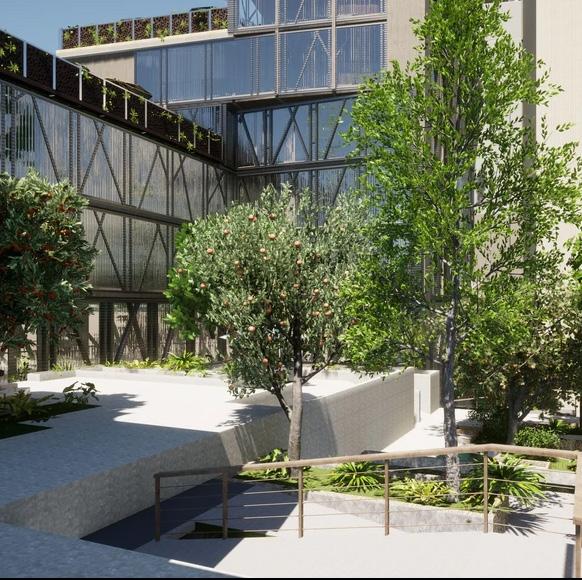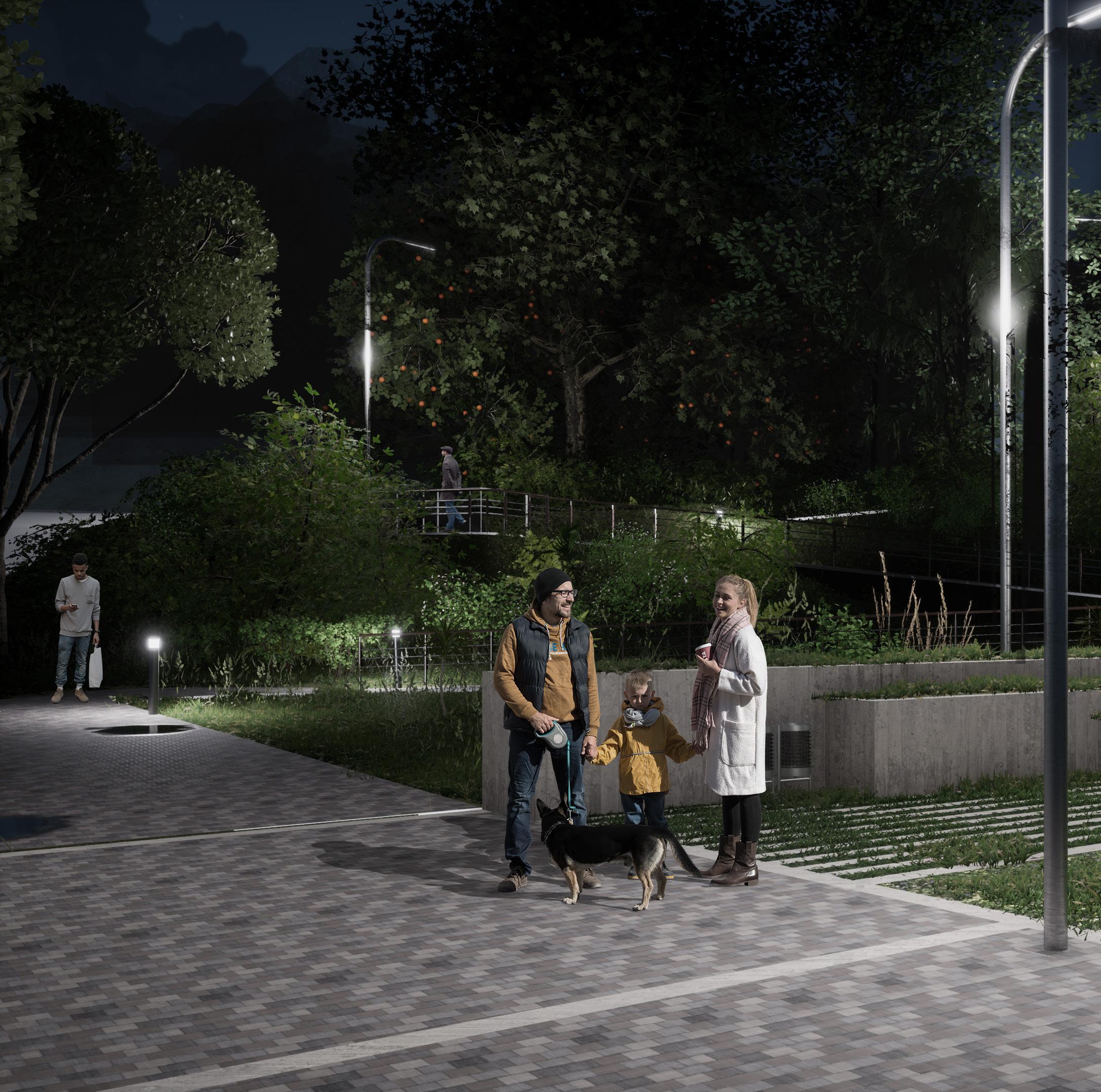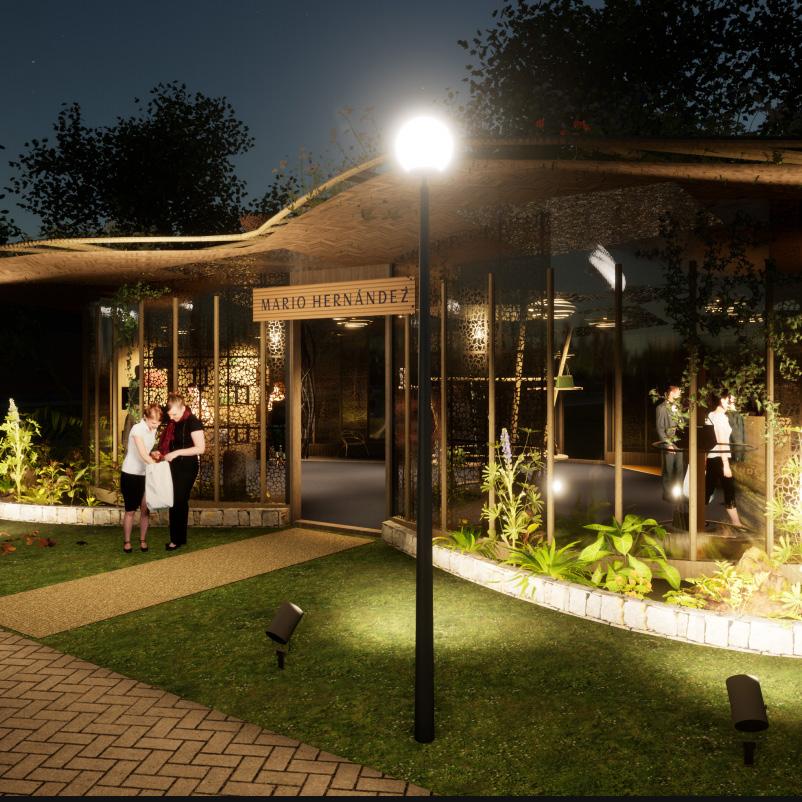PORTFOLIO
Juan
pablo páez vizcaíno
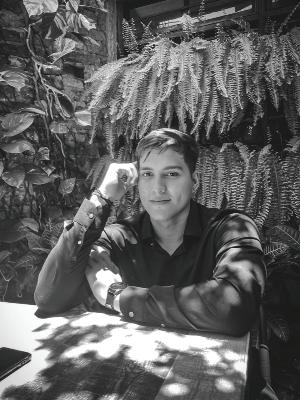
I am Juan Pablo Páez Vizcaíno, I am 23 years old and I am an architect from the Pontificia Universidad Javeriana, with studies oriented to urban design, public space design and architectural equipment. Currently I have more than 1 year of experience in BIM design, urban planning, landscaping, public space architecture and urban licenses issued according to the regulations in Colombia, I have a great capacity for the development and architectural representation in 3D, I manage rendering programs and BIM modeling. I use my skills to work in a team, be creative and innovate in the development of projects, being empathetic both with nature and with the different users that we can find in the area of construction, environment and architecture.
Juan pablo páez vizcaíno
Architect
CONTACT INFO
pajuan0205@gmail.com
pajuan@javeriana.edu.co
+57-3013802901
EDUCATIOn
PONTIFICAL XAVIERIAN UNIVERSITY | Bogotá, CO |2018 - 2023 |Bachelor of Architecture
COURSERA | Online| 2023 |Autodesk Certified Professional: Revit for Architectural Design
COL. SAGRADO CORAZÓN DE JESÚS |Cúcuta, CO| 2012 - 2017 |High School experience
CONCEPTO VERDE S.A.S | Bogotá, CO |2022 - Present |Junior architect in Design, BIM modeling and rendering. Architectural drawing and digital expression
BOLERA MALL CÚCUTA| Cúcuta, CO |2022 |Interior design, modeling, materials and rendering.
MARIO HERNÁNDEZ | Bogotá, CO |2022 |Participate in a Contest with an architectural proposal in the space design category for the fashion company Mario Hernández.
REMODELING AND INTERIOR DESIGN PRIVATE CLIENT | Cúcuta, CO |2021 |Design, modeling, materials and rendering.
INVERSIONES ARKAMAR S.A| Cúcuta, CO |2021 |Design, rendering and architectural modeling.
CARBONOR SA ZE| Cúcuta, CO |2021 |Design, modeling and design architectural of coal machinery.
SOFTWARE AND TOOLS
MODELING
ArchiCAD
Revit (Certification in progress)
AutoCad
SketchUp
Rhinoceros
OTHERS
InDesign
Microsoft Word
Microsoft PowerPoint
Microsoft Excel
HABILITIES
RENDERING AND IMAGES
Illustrator
Photoshop
Twinmotion
Lumen
Lumion
| Creative |Responsible|Empathetic| Productive|Multitasking|Group work |Leader
LANGUAGES
SPANISH| LEVEL: Native |
ENGLISH| LEVEL: B1 |
TITLE: AMENIS DIBULLA
Work of degree to obtain a degree in architecture
Juan Pablo Páez Vizcaino
- Concepto Verde

- Interior design - Sustainable - Hotel and resort
tYPE: LOCATION:
La Guajira, CO
Our idea was born from observing and interpreting. Although our point of observation is not the most privileged, we have tried to collect the magic and poetry of the place to create the best possible project and experience. We have observed and tried to integrate the poetry of the local landscape - the beach, the swamp and the forest - with the aesthetic magic and ancestral wisdom of the surrounding cultures. We have reinterpreted architectural and artisanal elements of this place, combining them with a contemporary look. Our goal, for those who in the future may come in contact with this beautiful landscape of nature and culture, is to create a magical and poetic experience.
|
SUN SAND AND SUSTAINABLE ARCHITECTURE
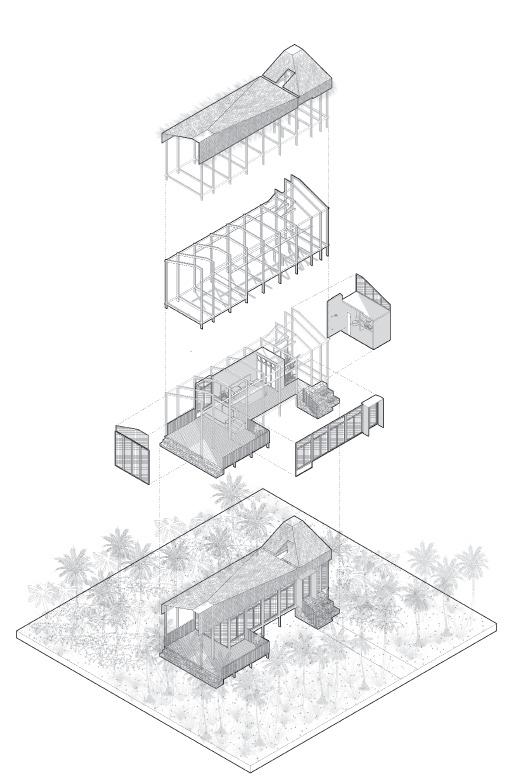
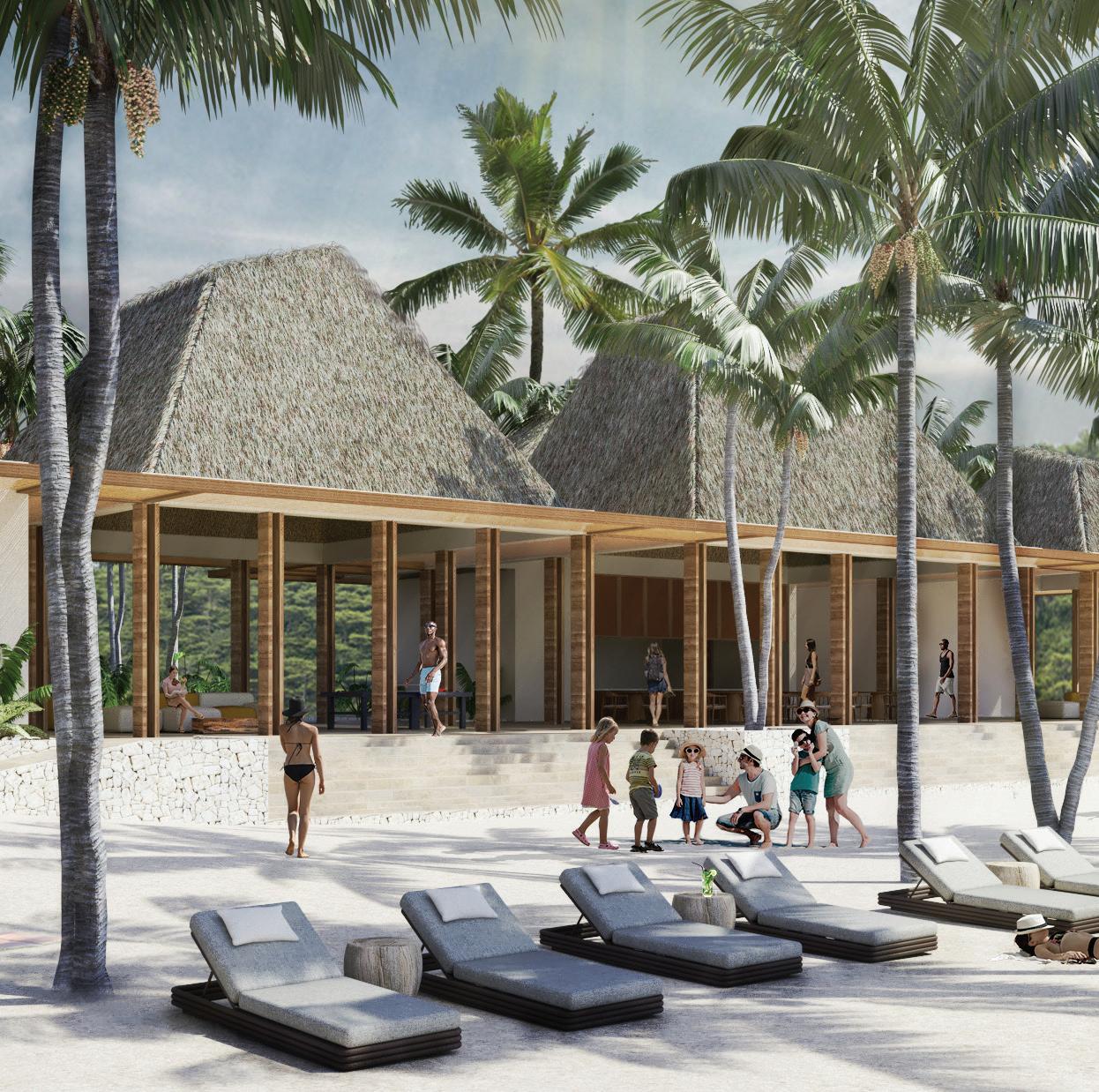
01 USES PLAN
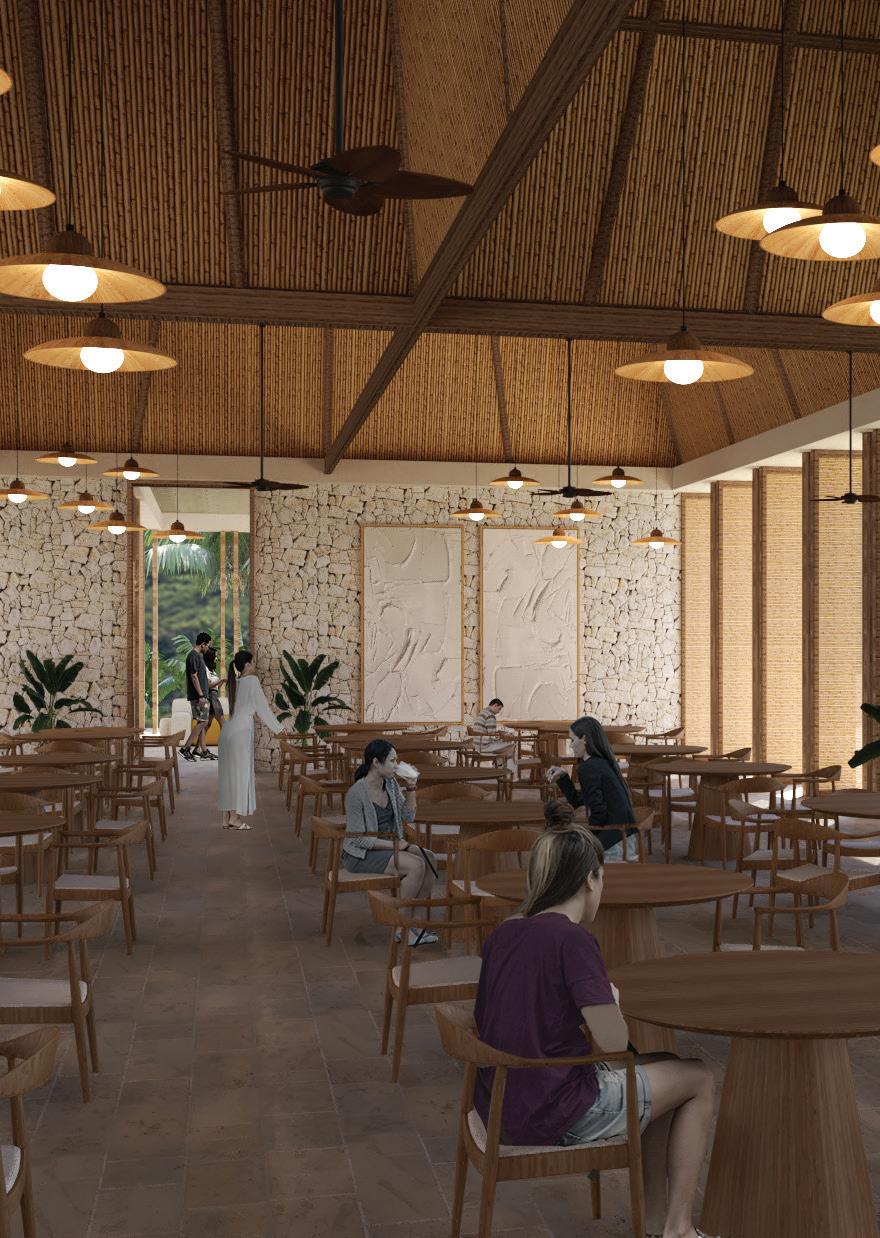
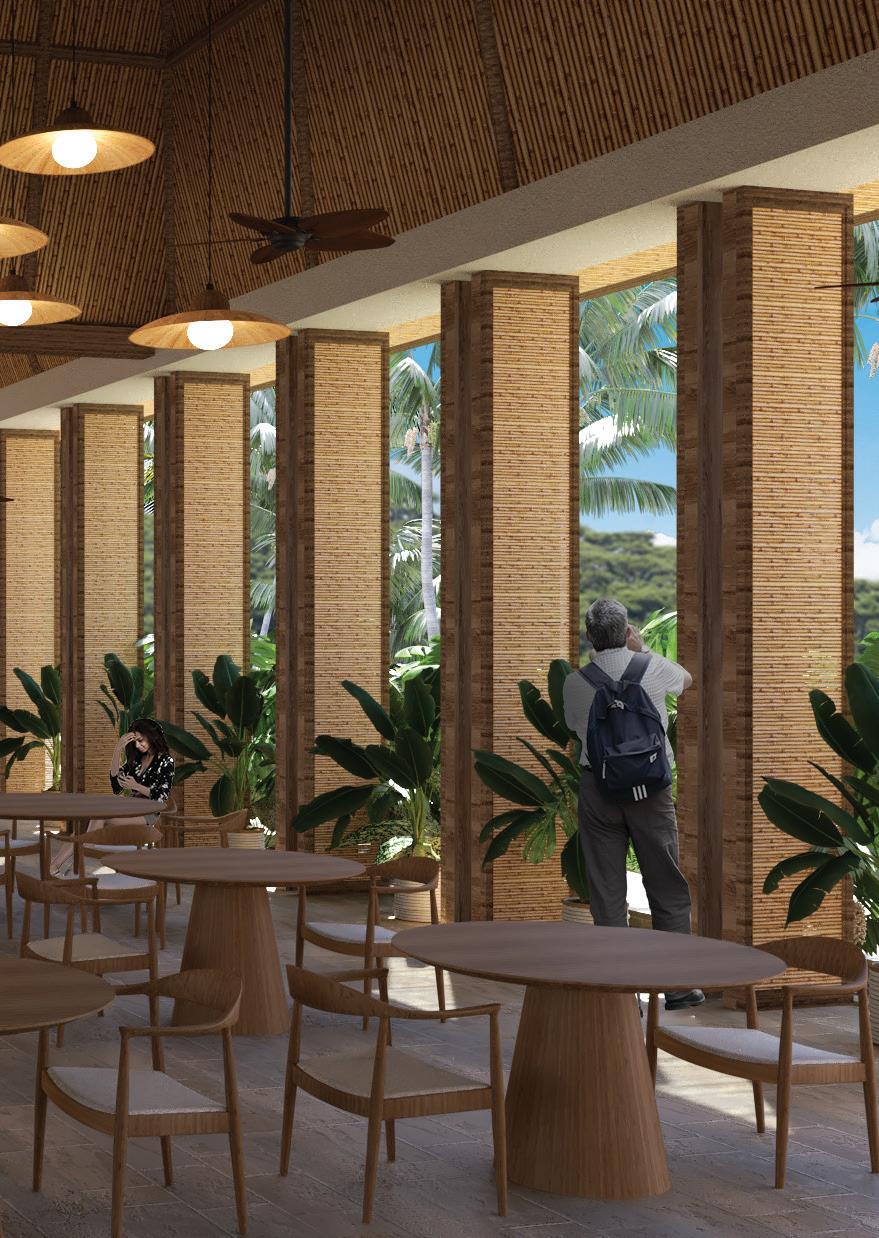
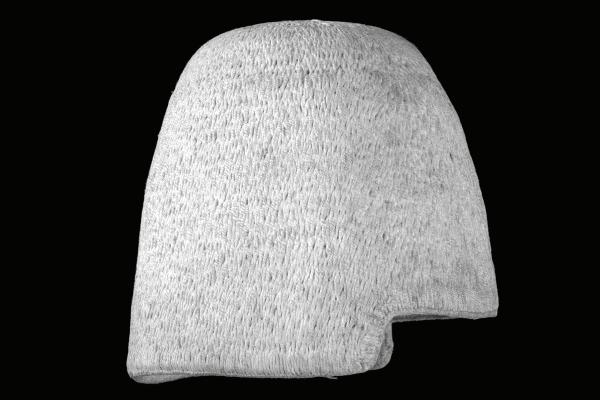
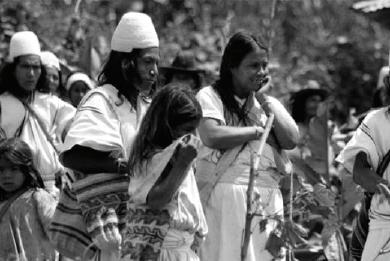
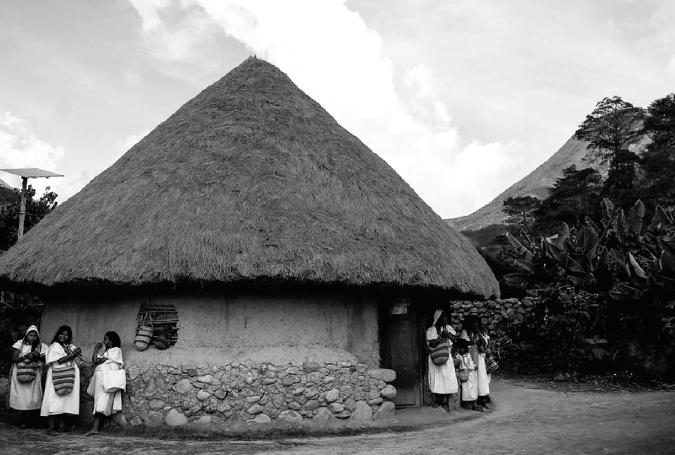
CONCEPT
The spatial experience takes as reference the Kogui, Arahuaca and Tayrona architecture with its terraces and stone paths, its thatched roofs and wooden structure, its handcrafted textiles that inspire some of the enclosures, and the famous Arhuaco hats - Tutusoma - are taken as reference for the design of the roofs of the common areas, and thus mark their presence in the place and the landscape.
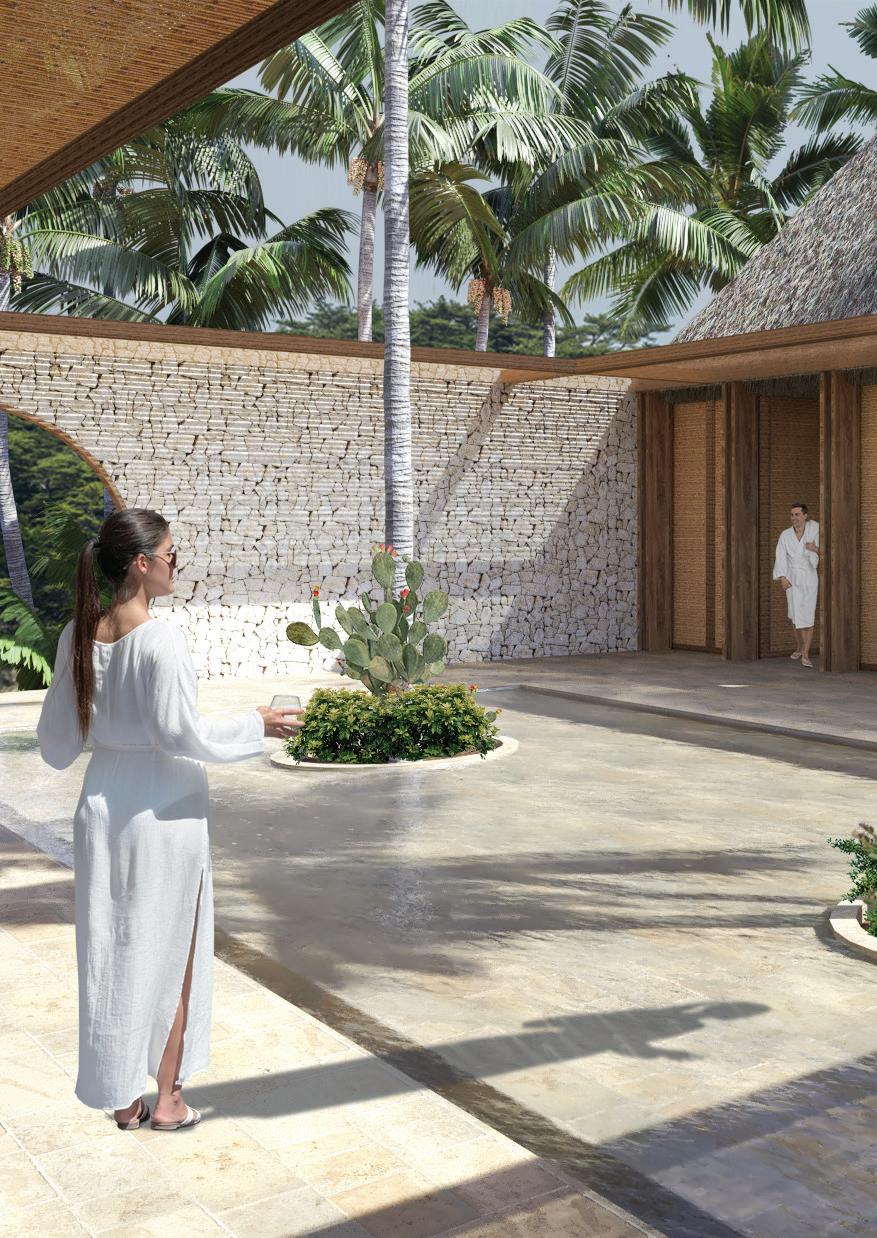

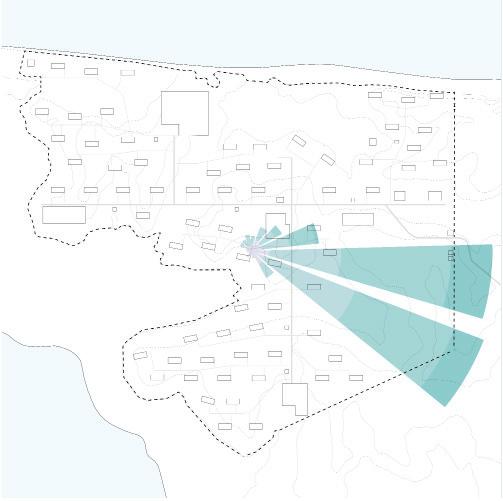
climatic comfort
To avoid the use of mechanical conditioning elements, door and window enclosures are made of angeos (perforated membranes) in local material, to allow passive climatic conditioning by means of cross circulation and chimney effect. Protection against excessive sunlight will be ensured for each unit by surrounding vegetation which acts as a shading element.
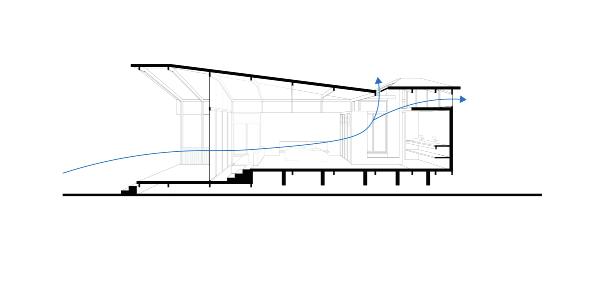
These two elements (angeos and vegetation) guarantee the climatic comfort of each unit and the relationship between the external visuals, the decks allow the direct experience of the exterior landscape,and the interior spaces guarantee the comfort of the users.

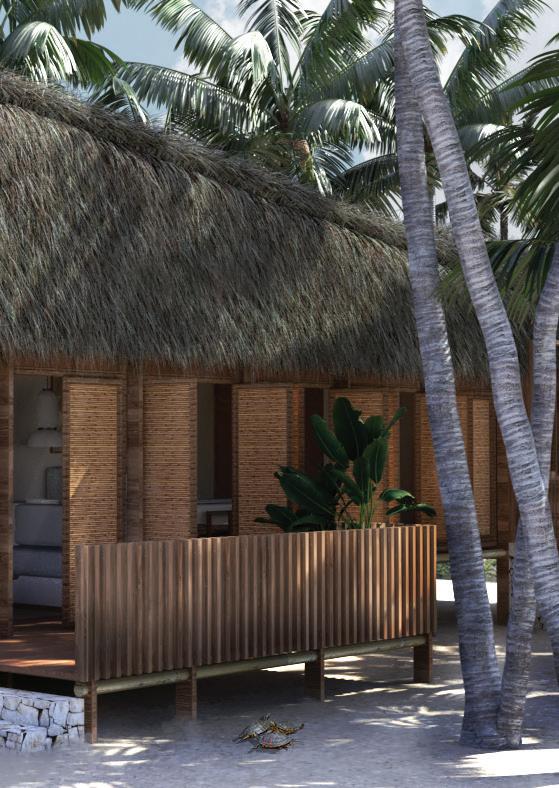
TITLE: RENOVACIÓN SOCIAL VERDE
Work of degree to obtain a degree in architecture
RE SO VE
Juan Pablo Páez Vizcaino
tYPE: LOCATION:
- Urbanism and public space
- Informal housing
Cúcuta, CO
From the corresponding analysis of the neighborhood “Simón Bolivar” and field work carried out in order to find problems and generate citizen participation, it is proposed to act through a comprehensive improvement plan which rescues various essential concepts for the proper development of a public space attacking 3 different scales, but closely related to each other.The main objective is to recover the public space and the social factor to generate a more favorable condition of life, this taking into account the past transformation process and rescuing dynamics of the present, 3 prototypes are proposed which would be applied each one to each of the scales, the idea is to be able to replicate each one throughout the neighborhood according to the conditions that each space has.
|
PROJECT
URBANISM AND URBAN RENEWAL
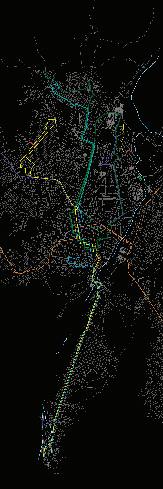
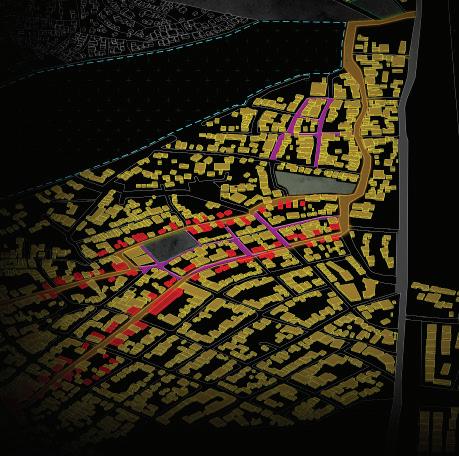
USES PLAN 02

AFTER
BEFORE
PROTOTYPES

fragmentation
ANALYSIS
REPAIR CONSOLIDATION
1.PEDESTRIAN NETWORK ANd ALTERNATIVE MOBILITY system
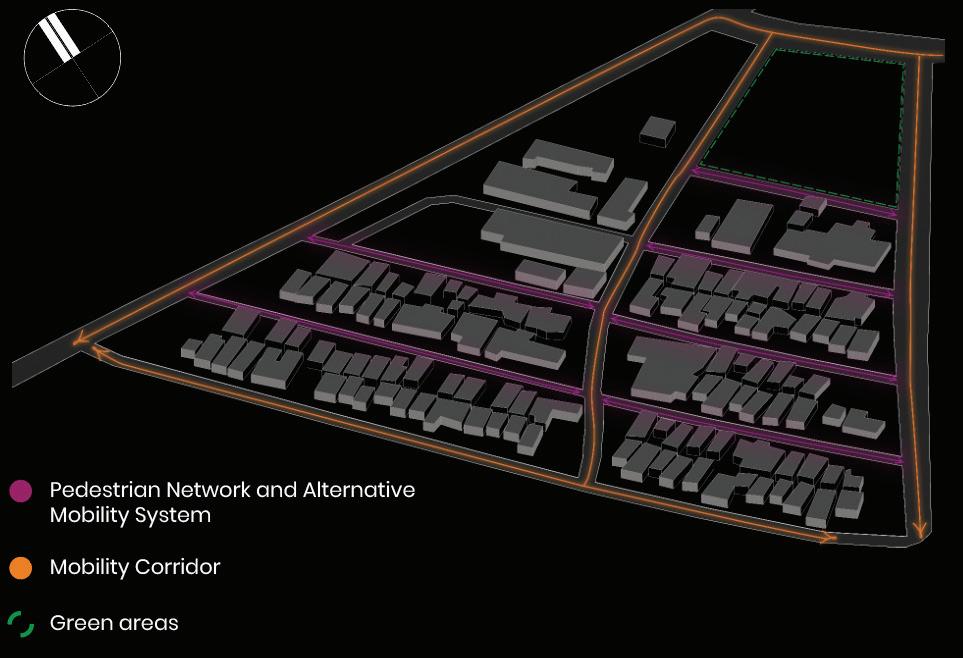
Its purpose is to recover and adapt the tertiary roads or roads with less hierarchy by pedestrianizing them and changing their materiality, generating public spaces that are activated by the residents’ travel and permanence, favoring interpersonal relationships and improving the quality of life in the sector.

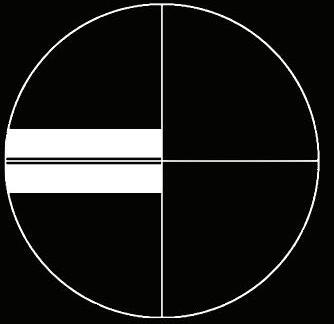
The objective is to improve the social environment of the “permanence zones” in poor condition. The objective is to propose a transition and permanence space that will be an attractor for all flows living in the neighborhood and provide a high quality of life, thus being able to address the problems of insecurity, pollution, social degradation and lack of public space.
2.
active centers
furniture vegetation accesibilityt
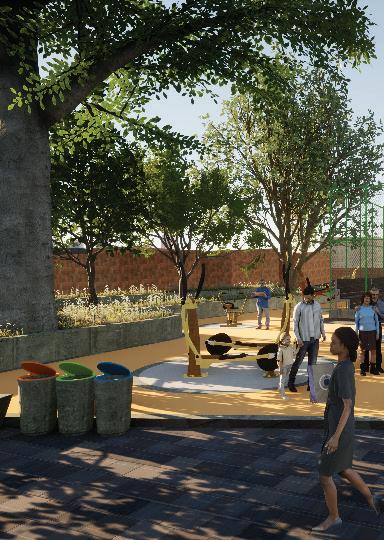
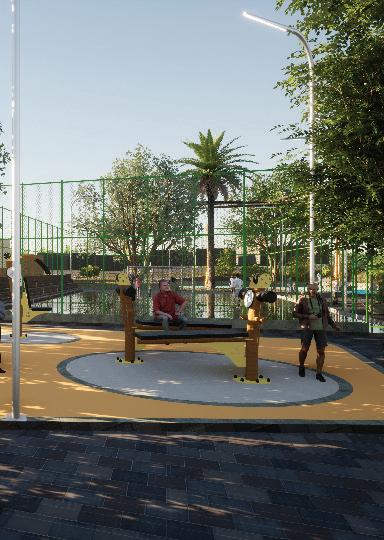
TITLE: POP - UP STORE: FOLIUM
MARIO HERNANDEZ AWARD 2.022
This work was carried out during my studies
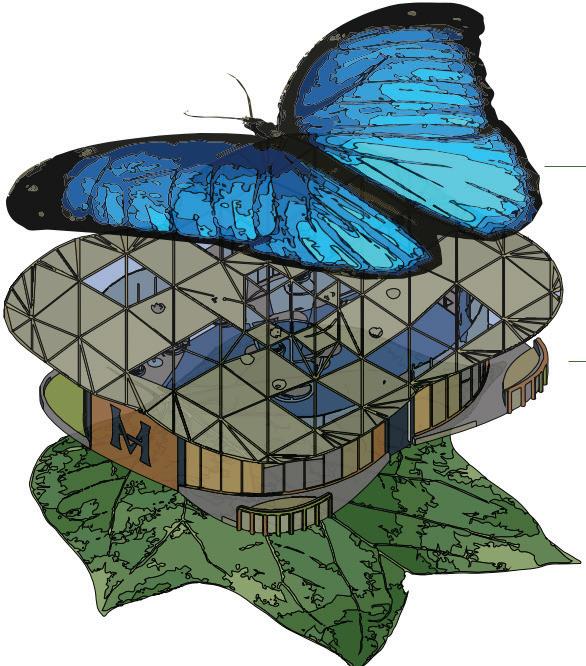 Juan Pablo Páez Vizcaino
Juan Pablo Páez Vizcaino
- Brand - Shoping
tYPE: LOCATION:
- Environmental Bógota, CO |
The Folium proposal is based on 3 main axes: innovation, worked from the change in the perception of space and the innovation worked from the change of perception of the space and its relationship with its customers and products, the generation of an experience from the and active sustainability that addresses not only the environmental but also the social aspects. environmental and social aspects. RegardFolium stimulates the senses, exciting and leaving a feeling of calmness, and comfort not only for potential customers but also for passers-by, but also to passers-by, allowing them to interact with the exterior of the project. the project, and in terms of sustainability it generates in its roof spaces designed for some spaces designed for some species of birds that can take refuge and hydrate and hydrate themselves, and it is conceived from the use of materials that are materials that are renewable and that in their work process provide social sustainability, generating provide social sustainability by generating jobs.
PROJECT URBANISM NATURE AND CITY

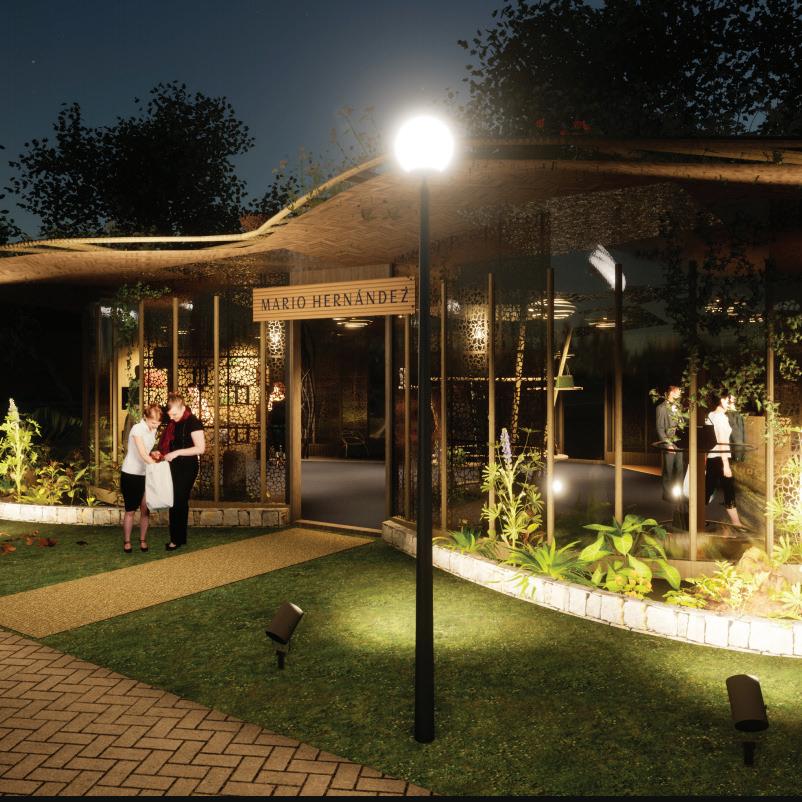
03

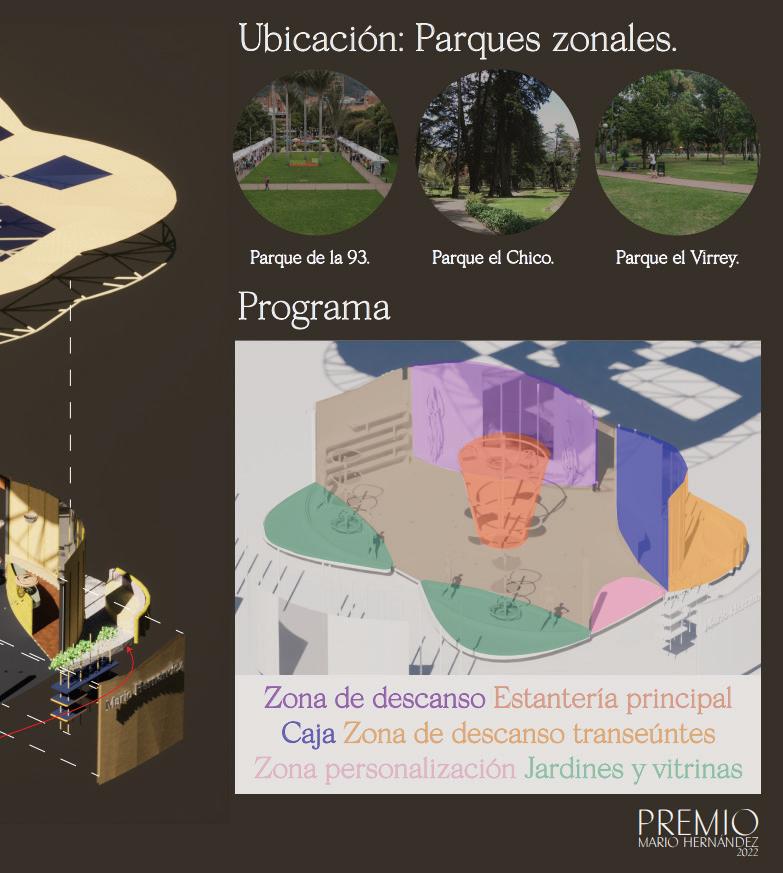
The composition of the store seeks to raise customer Mario Hernandez’s awareness of responsible consumption.
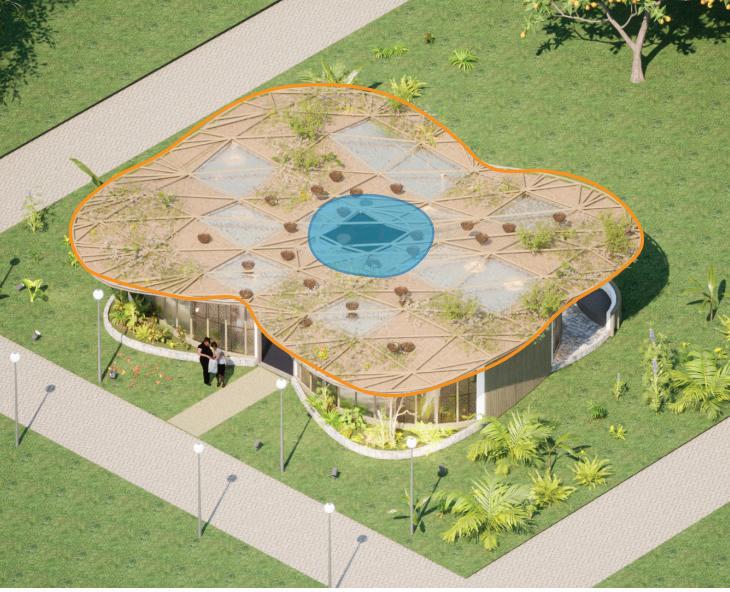
FEATURES
- Use of materials that are renewable, biodegradable, that consume very little water in their transformation and that are also produced nearby, thus avoiding the release of large amounts of CO2 when transporting them. (Guadua, fique fabric, wood).
- Gardens with local plants that contribute to the contribute to the ecosystem.
- Conditions that favor the arrival of birds and the installation of their nests on the roof. installation of their nests on the roof: (Materiality, water, plants with fruits

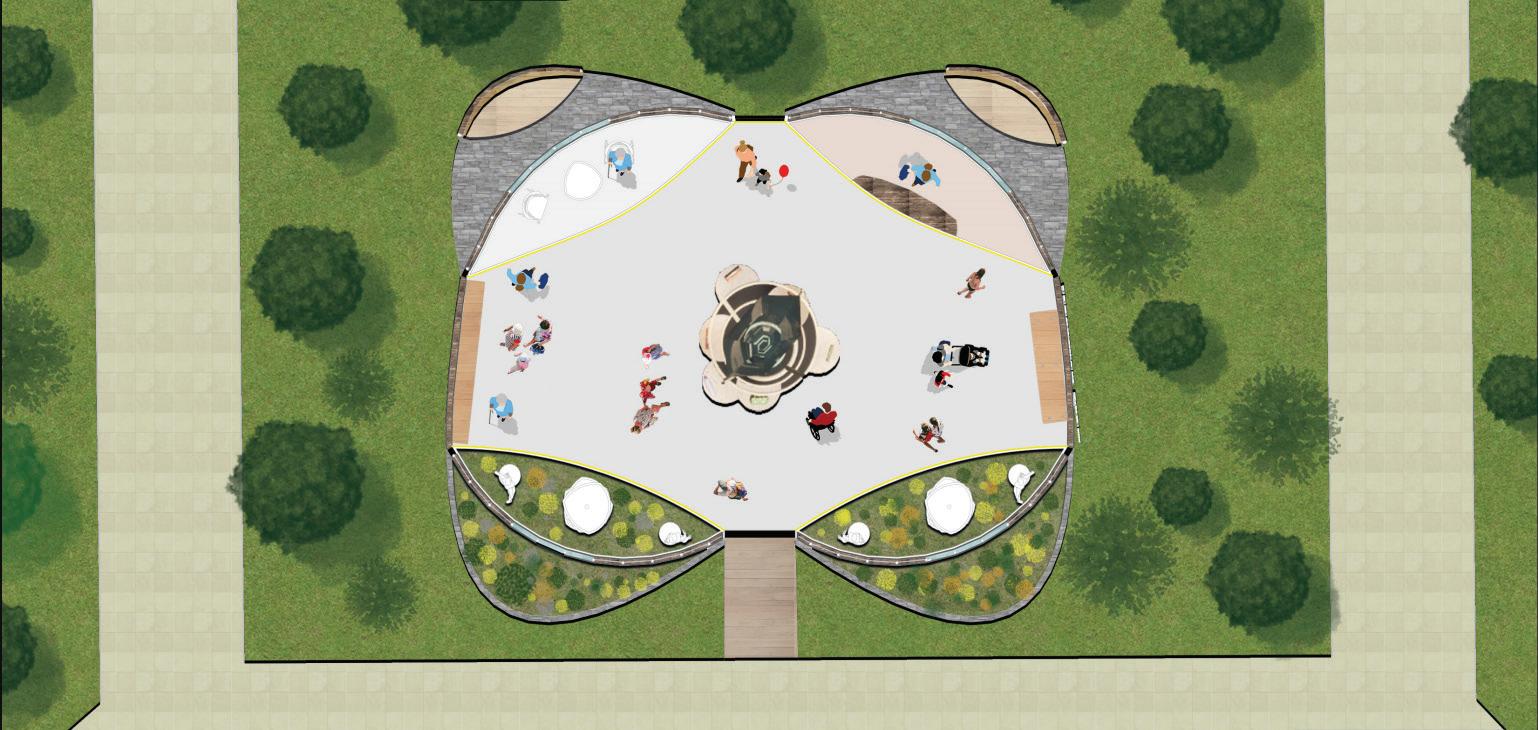 ROOF
FLOOR 1
ROOF
FLOOR 1
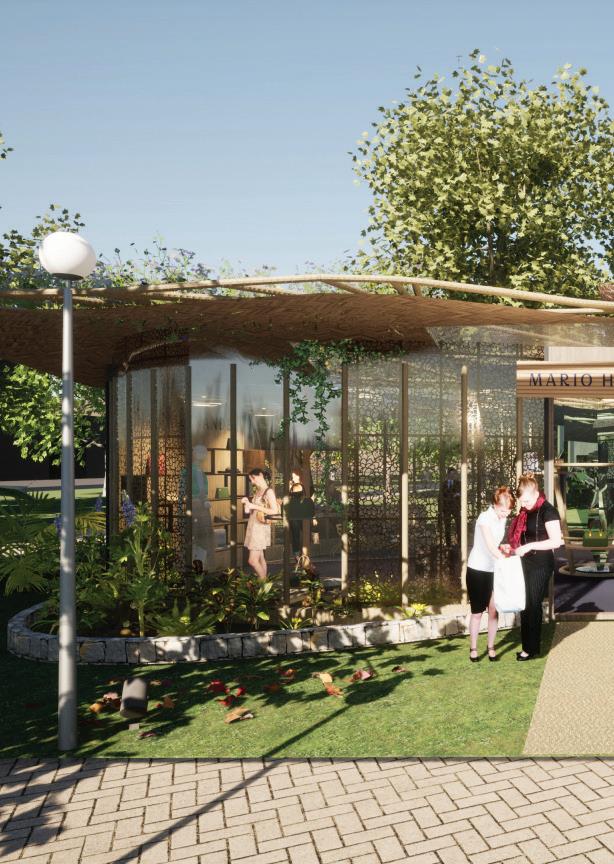
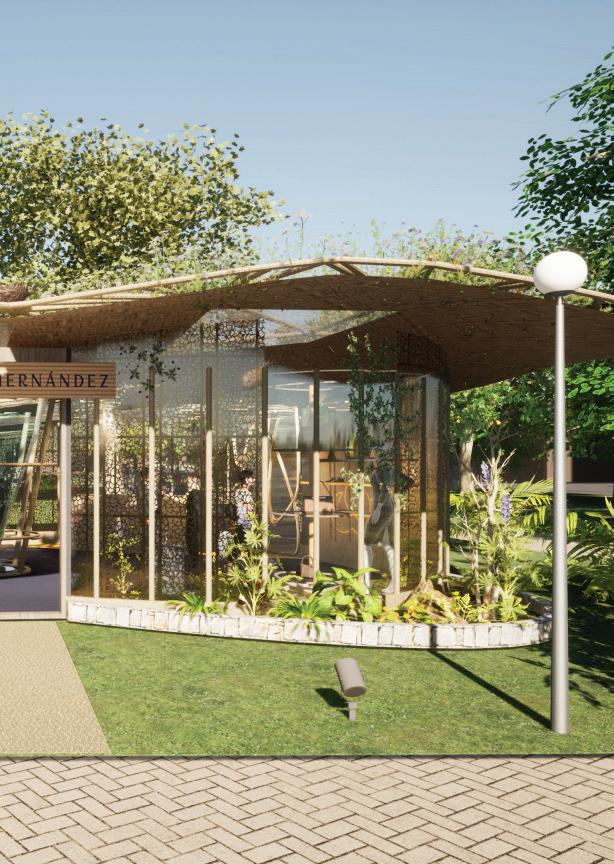

The main objective of the project is that when people or users interact with the architecture, they can be part of an experience related to “nature is a luxury”, with feelings of wonder, admiration, curiosity and fluidity.
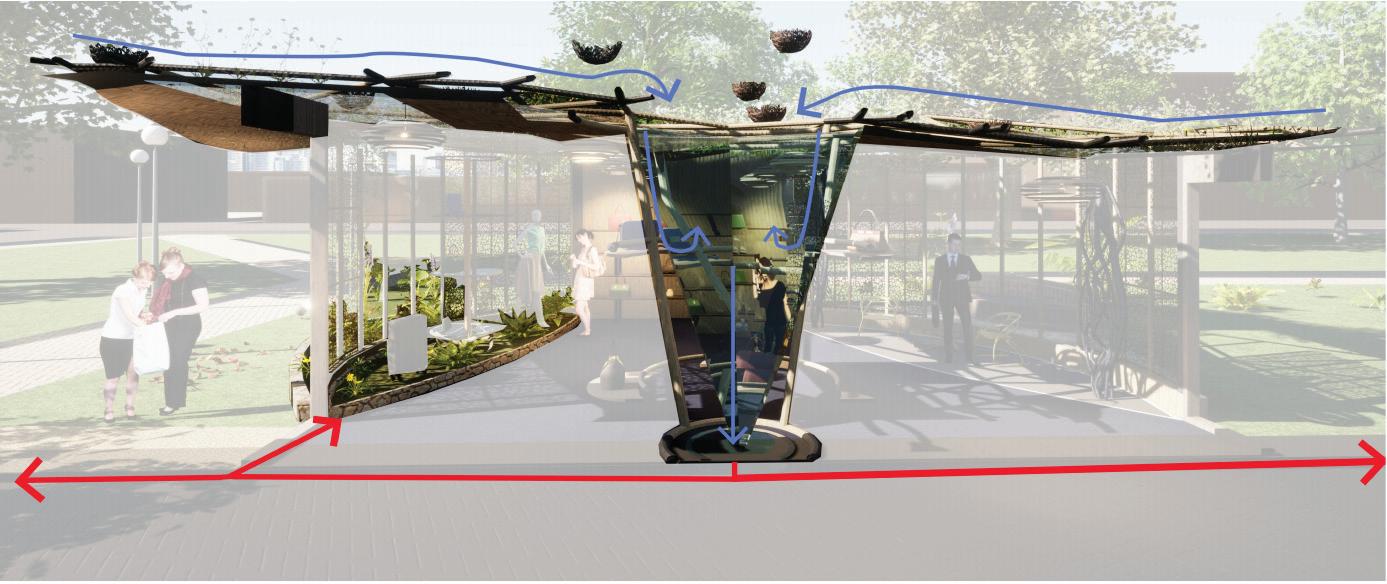 roof cutting
roof cutting
cutting

interior render
TITLE: PARQUE ORIENTAL JARILLONES
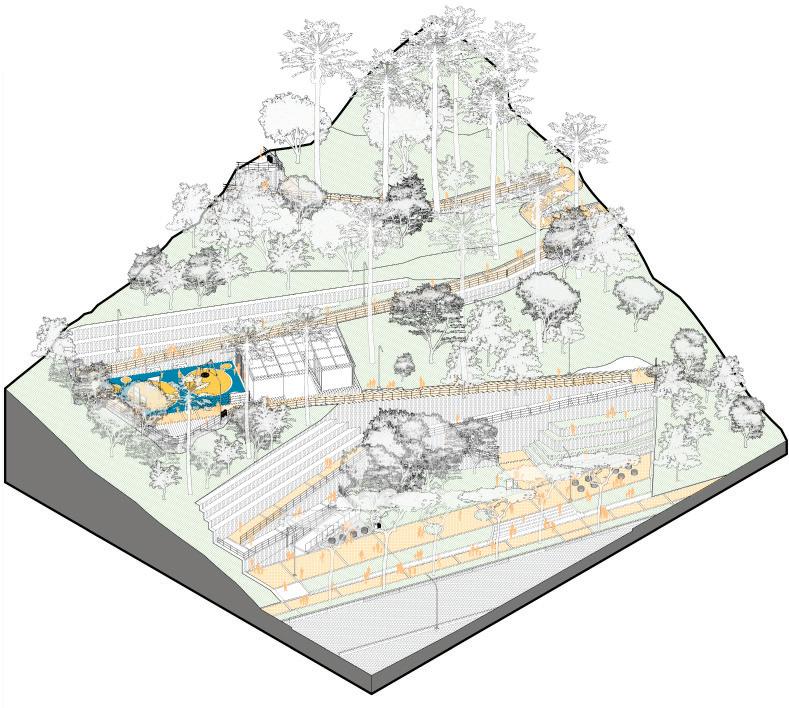
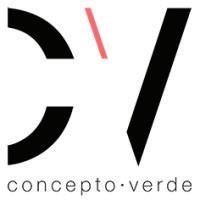
tYPE: LOCATION:
- Urbanism and public space
- Landscaping Bógota, CO |
The construction of the Urban Ramp is intended to create a new connection between the city’s densely populated neighborhoods. It creates a link between the geographic and morphological that makes possible a series of new uses and activities between the urban poles.
The ramp system is made of steel and wood, rises between the treetops, and connects to a suspended observation deck at the center of a 1.2 kilometer path.
Juan Pablo Páez Vizcaino
Junior Architect at CONCEPTO VERDE S.A.S
PROJECT URBANISM NATURE AND CITY
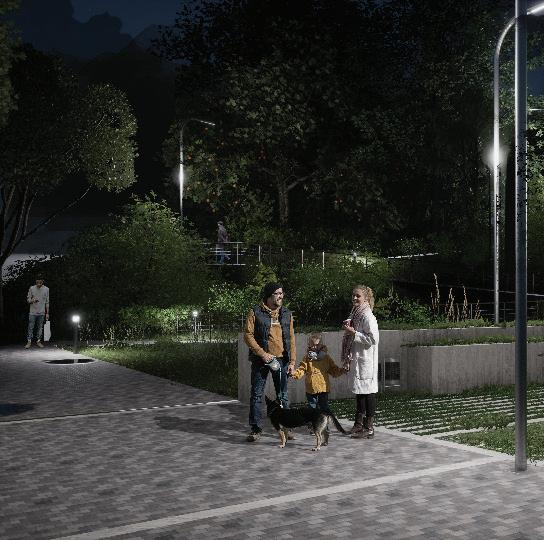
04
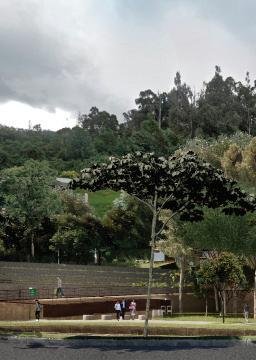

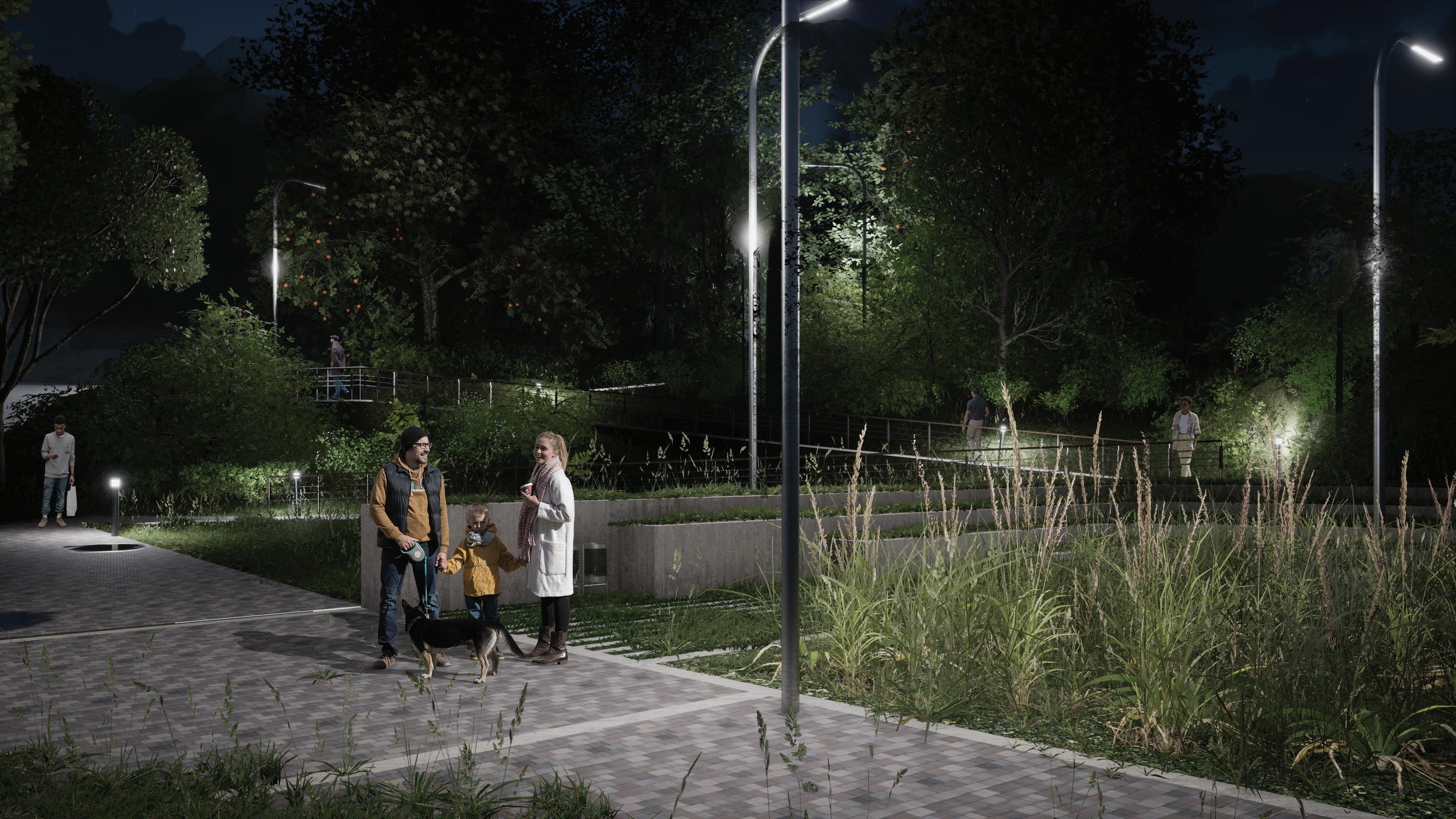
RENDERS
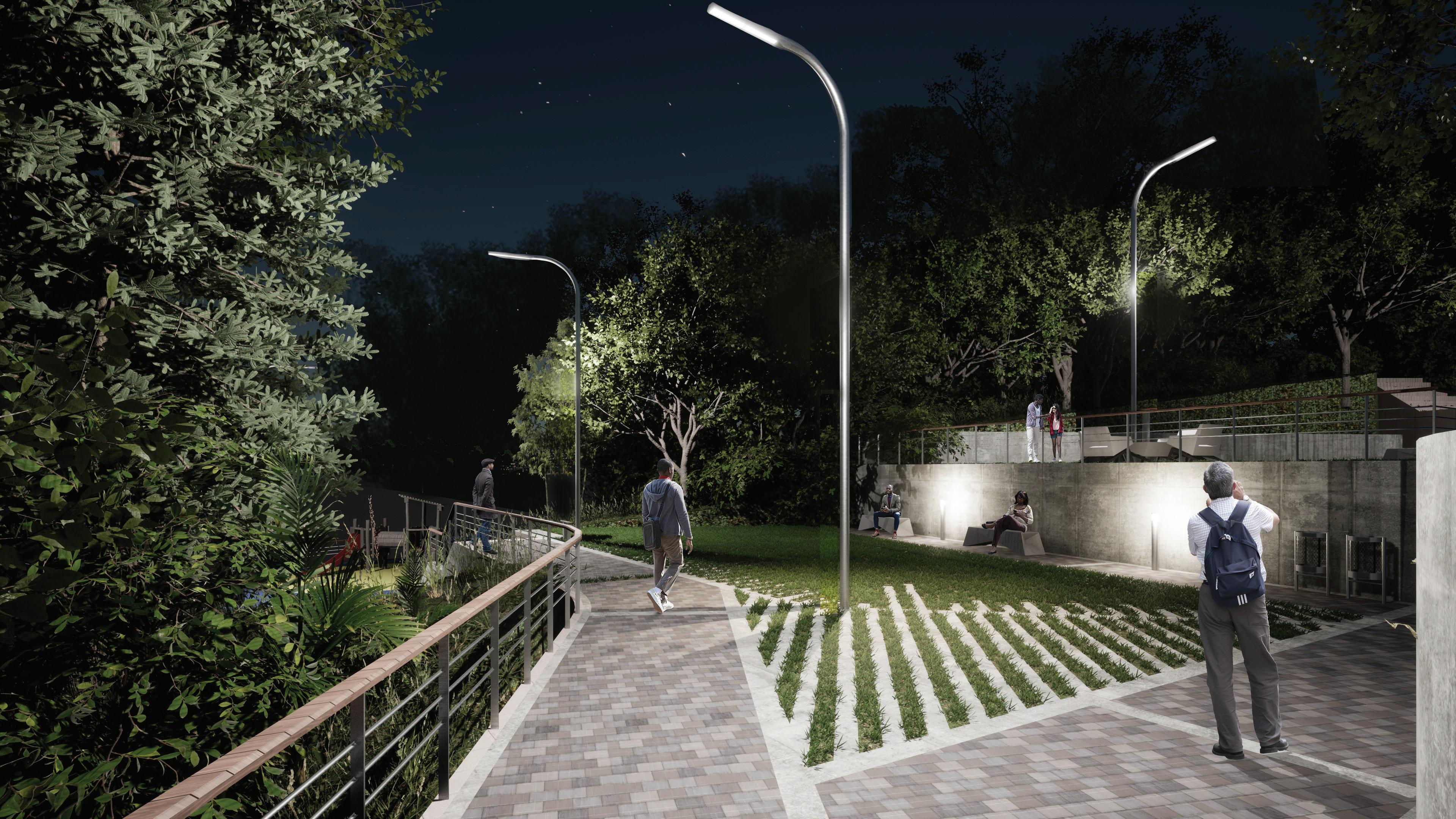
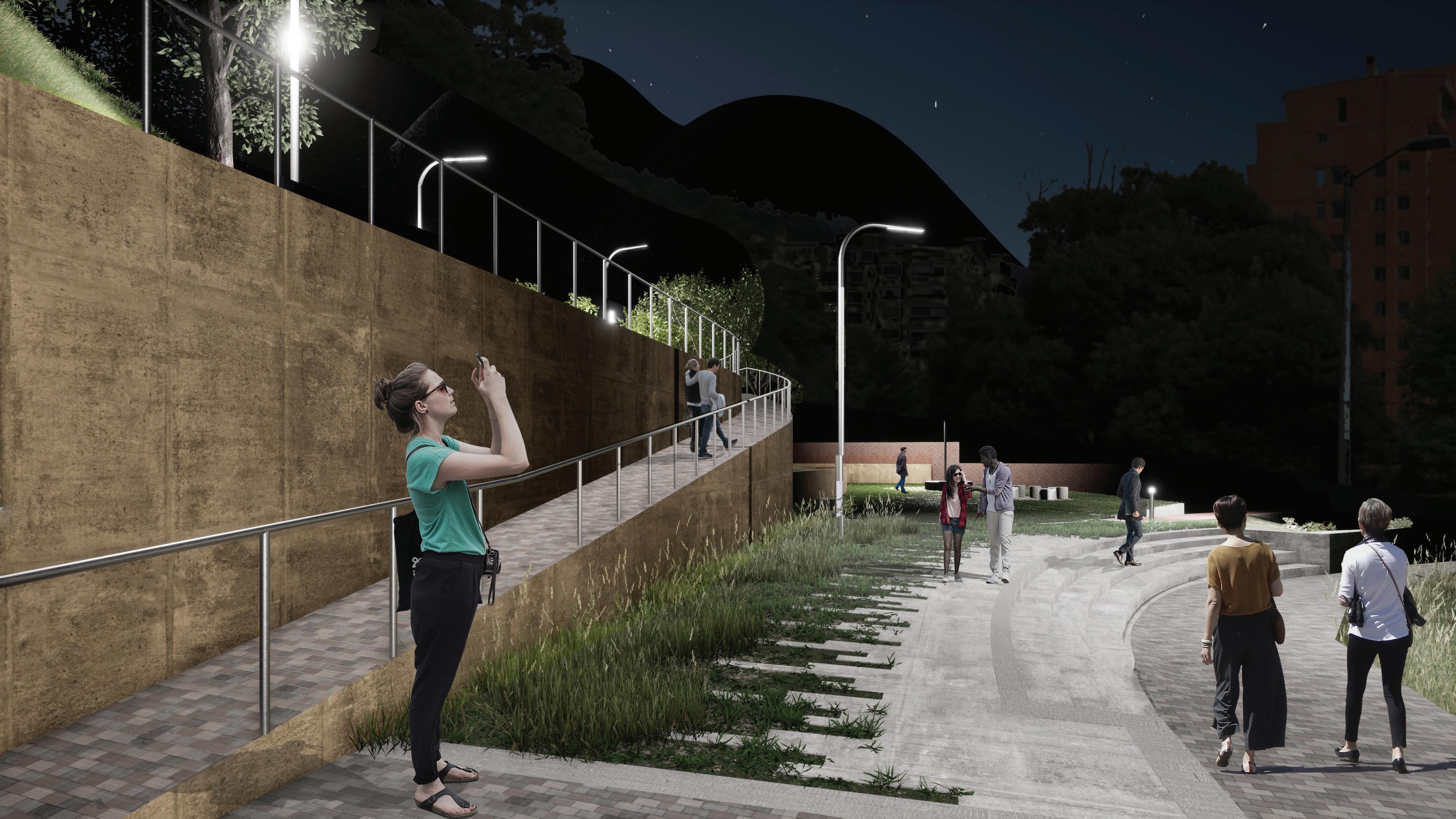
RENDERS
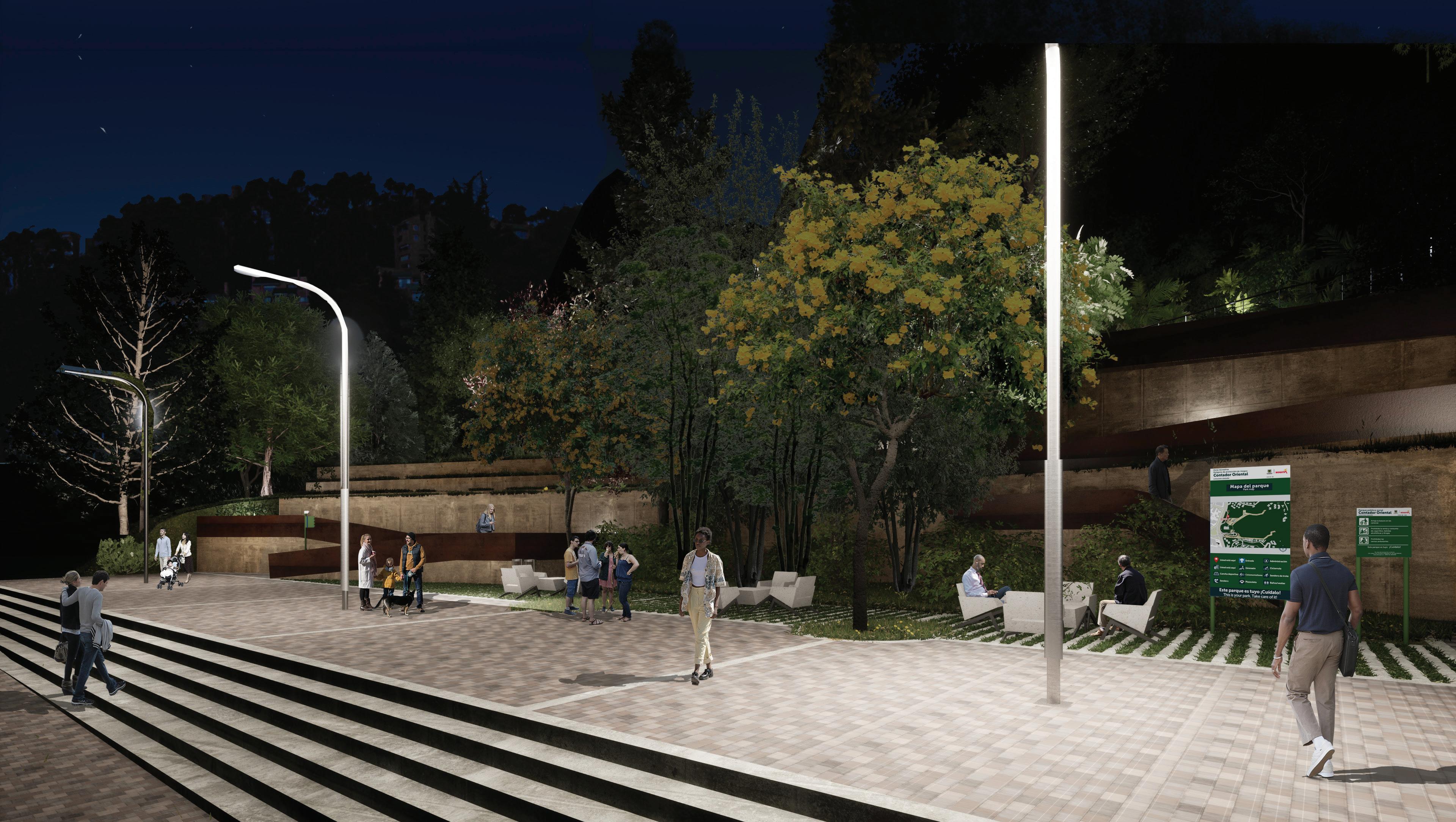
TITLE: CO-LIVING BOUVÓ
Academic - Habitat XXI Century Project
BOU vó
Juan Pablo Páez Vizcaino
- Contemporary architecture
tYPE: LOCATION:
- Co living
- Residential use
- Environmental ecosystem
Bógota, CO
In this project, the main objective is based on a complete understanding of the historical context of Carrera 7ma, taking into account the variables and trends, in order to later analyze it with the proposals that are currently proposed and finally to foresee its possible development in the coming years with the purpose of creating an optimal architecture for the solution of future problems.
The proposal proposes a mixed housing building with diverse uses, creating common areas to promote the social development of the residents and inhabitants of the sector.
|
ACADEMIC DESIGN NATURE AND ARCHITECTURE

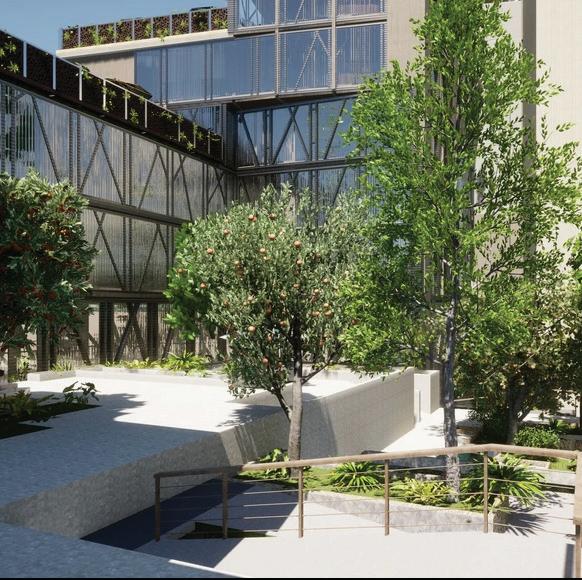
05
In this project, the main objective is based on a complete understanding of the historical context of Carrera 7ma, taking into account the variables and trends, in order to later analyze it with the proposals that are currently proposed and finally to foresee its possible development in the coming years with the purpose of creating an optimal architecture for the solution of future problems.
The proposal proposes a mixed housing building with diverse uses, creating common areas to promote the social development of the residents and inhabitants of the sector.
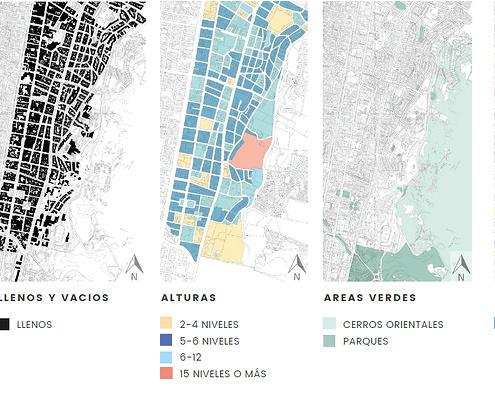
FEATURES
- Opening of block centers for the generation of public space.
- Consolidate an urban environment with high quality in quality
- Generate fabric and integration between eastern hills and green corridor.


GENERAL CONCLUSIONS
- There is no habitat with high quality indexes for living.
- There is no planned language which has a clear aesthetic in space.
- Theheightsandtheirregulararchitecturemakeitsubtractbuttsthatdonothavealanguage.
- The materiality is not clear, we find different architecture, coming from different times.

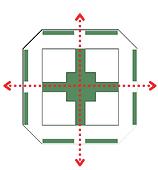
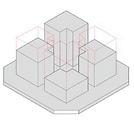
CONCEPTUALIZATION
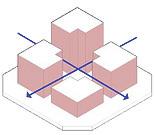
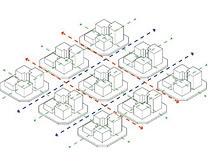 PROJECT AXONOMETRY
PROJECT AXONOMETRY

OBTAINING THE SHAPE
The main objective is based on a complete understanding of the historical context of Carrera 7ma, taking into account the variables and trends, in order to later analyze it with the proposals that are currently proposed and finally to foresee its possible development in the coming years with the pur
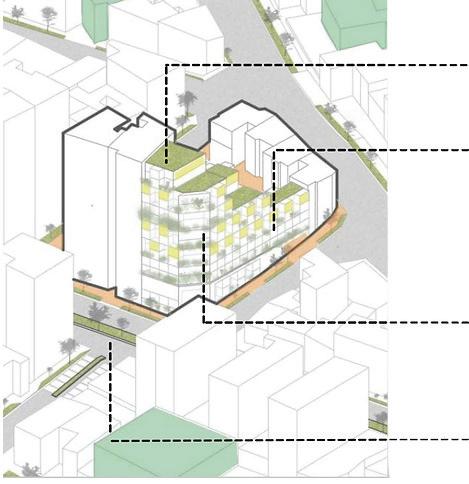
PROJECT AXONOMETRY
Green roofs with multiple functions.
Taking advantage of the high flow of people for the integration of different activities. Implementation of alternative energies by taking advantage of the morphology and location of the building.
Integration with the green corridor of Carrera 7 and the eastern hills.
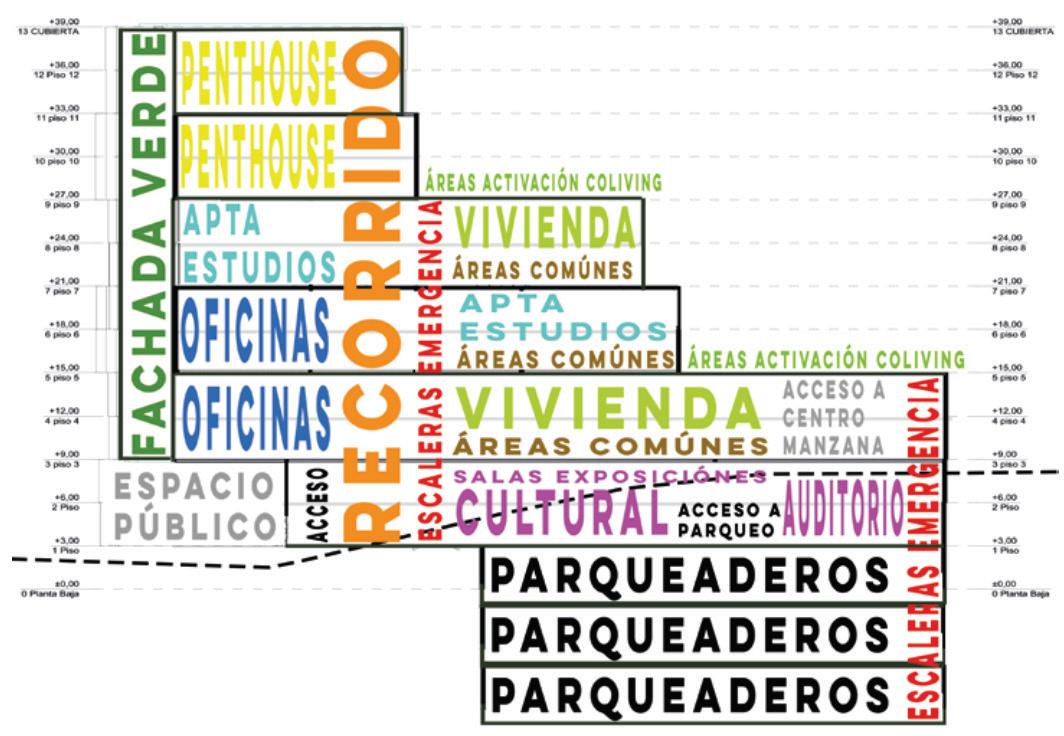
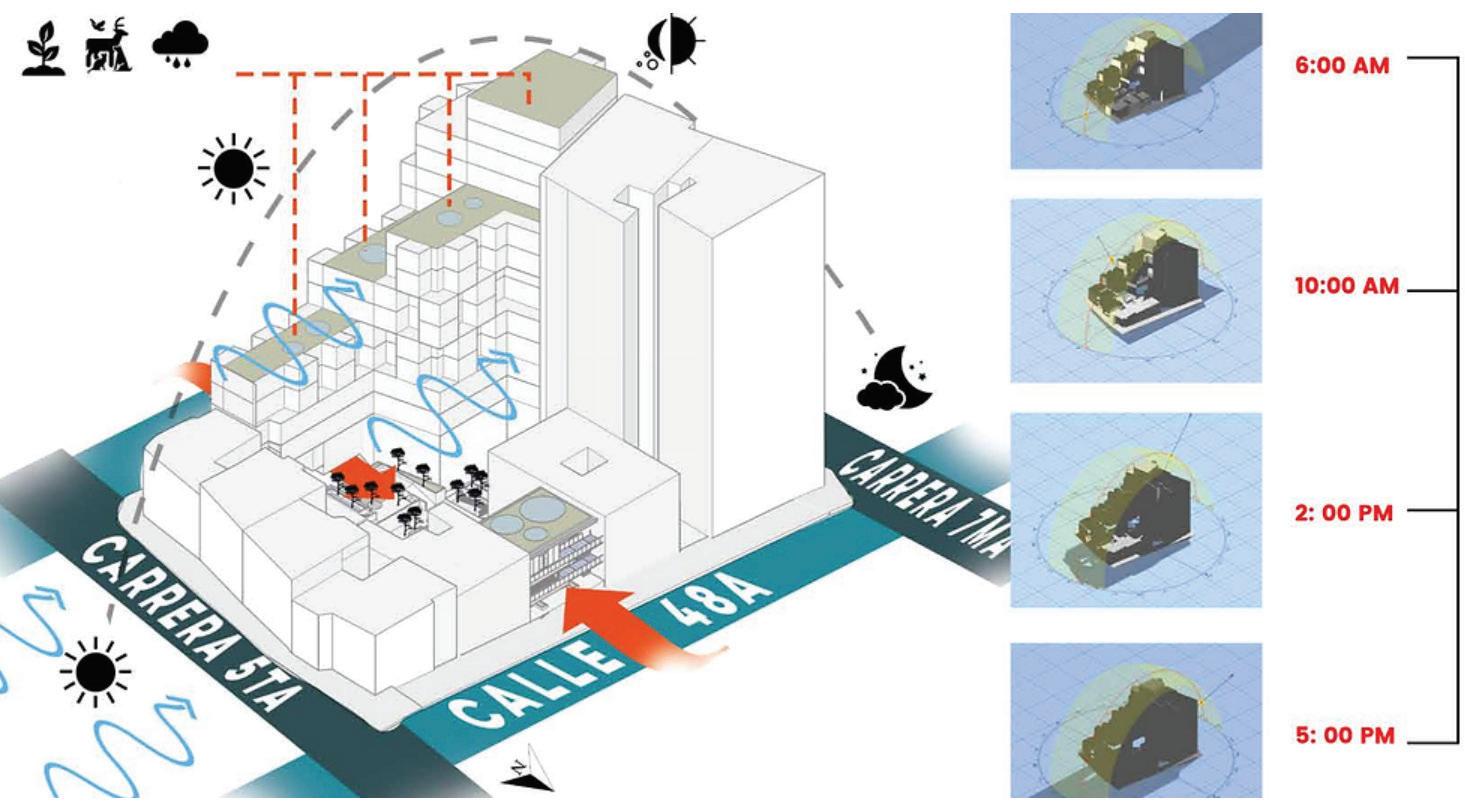
axonometry sunshine
program section

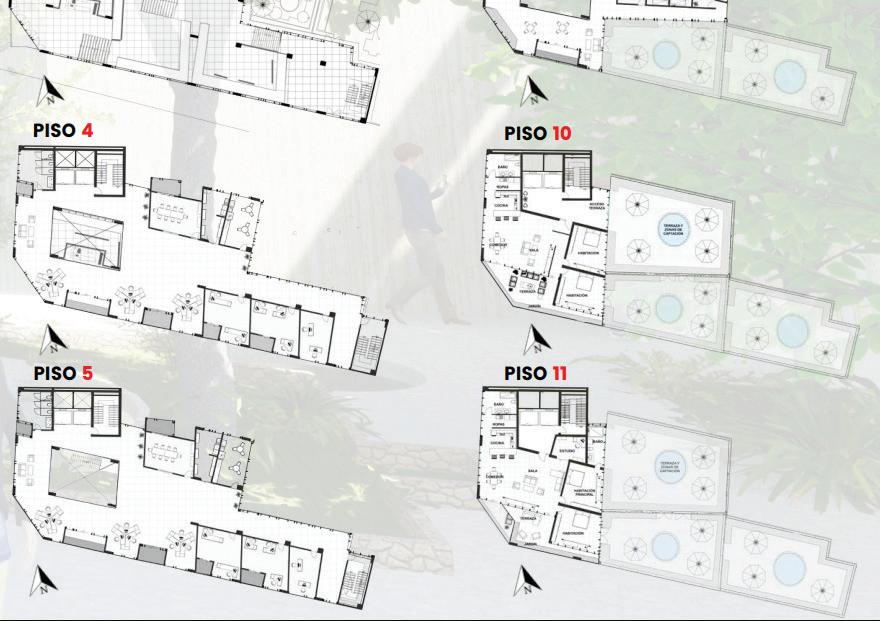
BUILDING PLANS

RENDERS
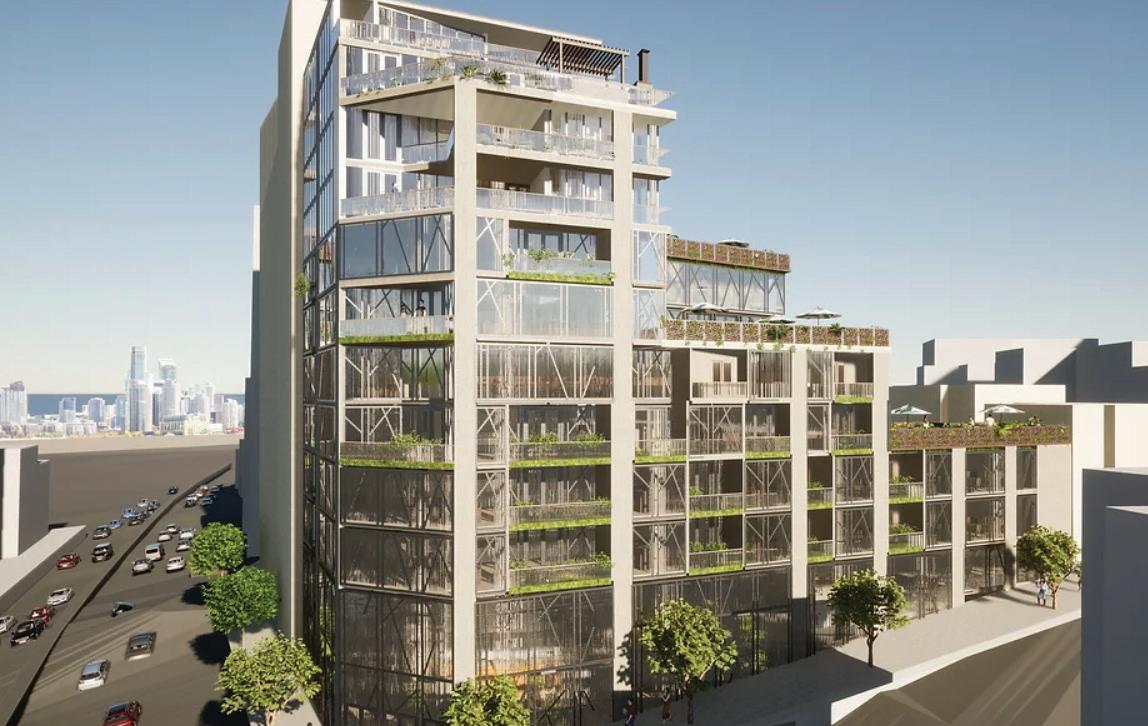
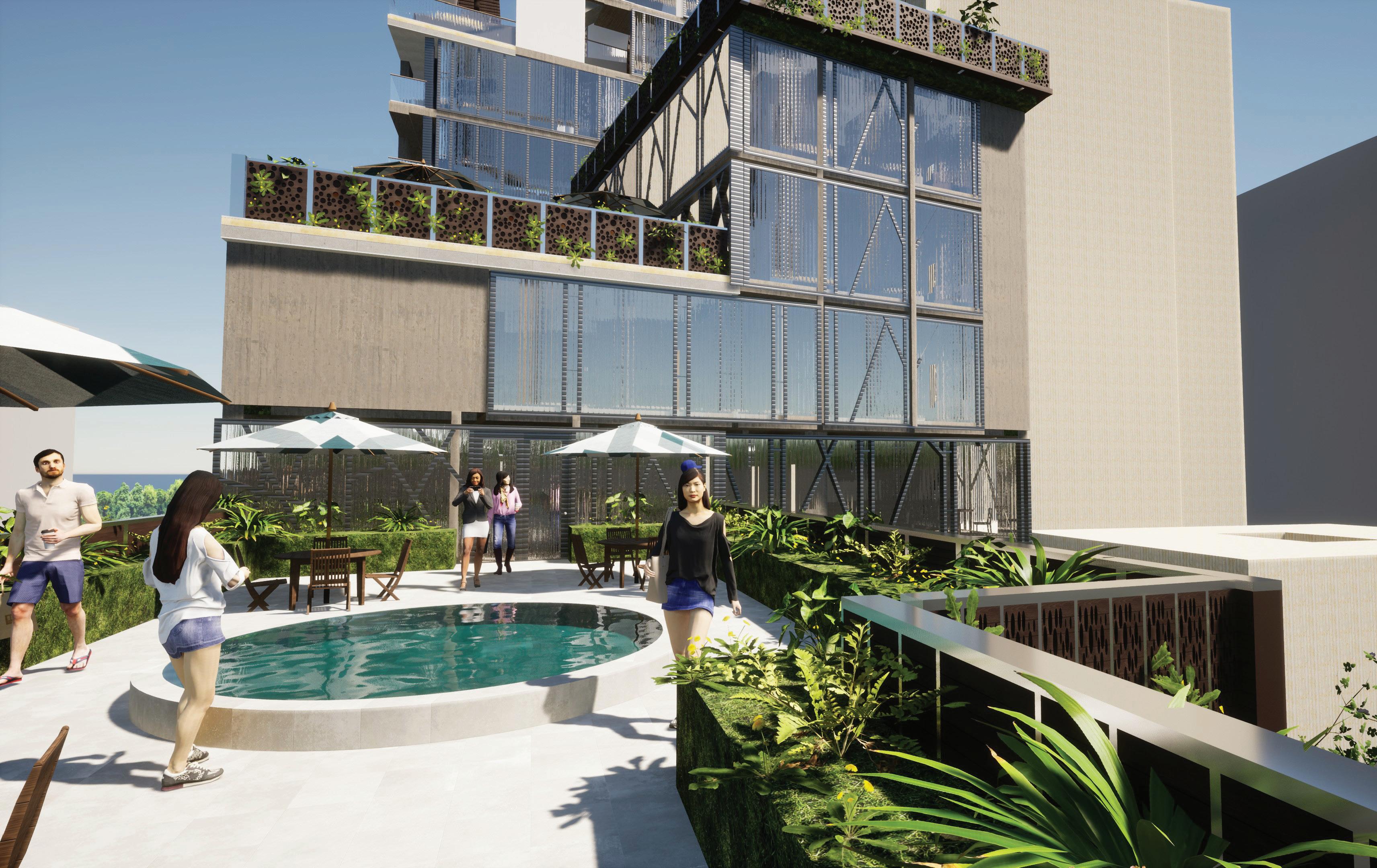
RENDERS
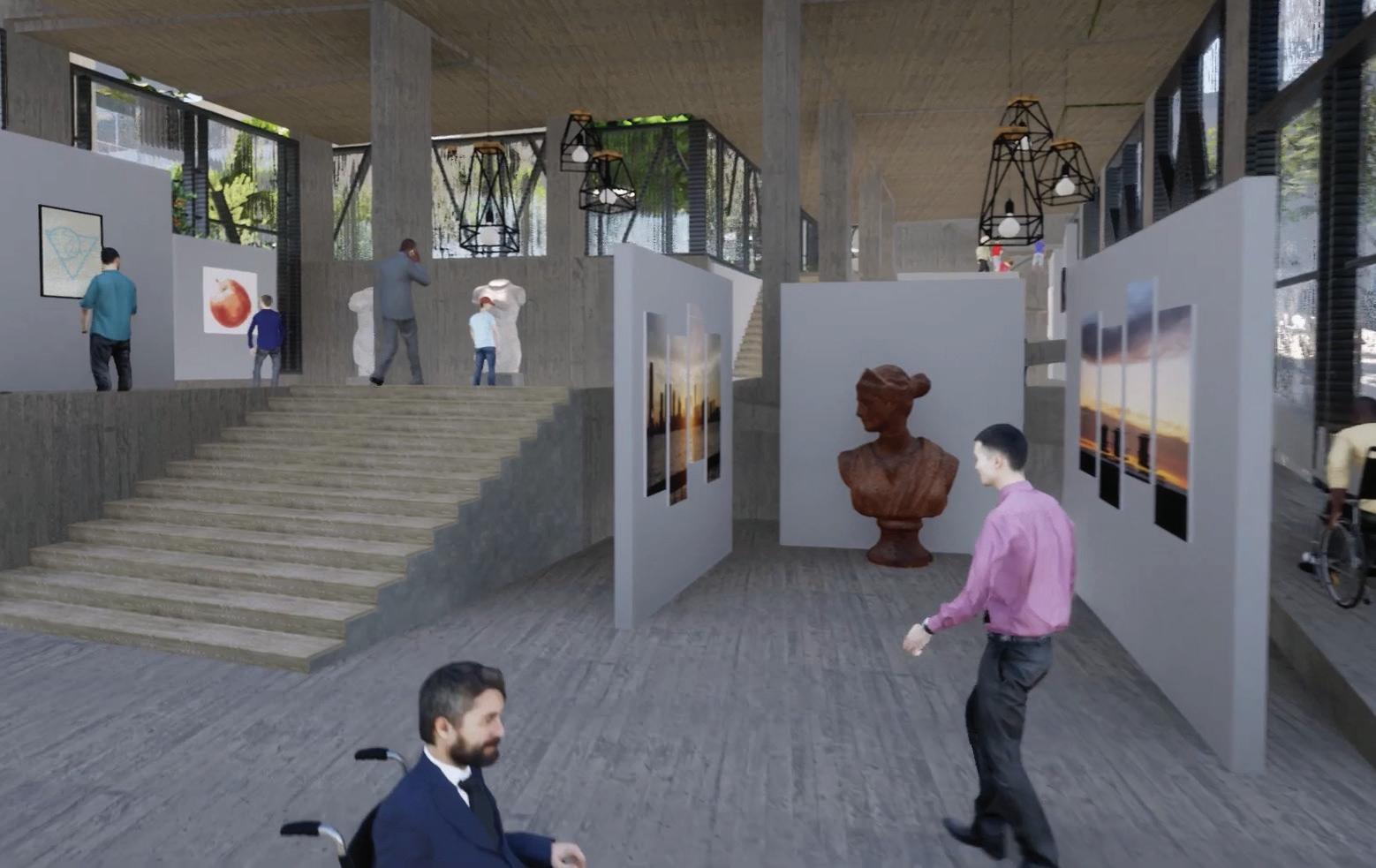
CREATIVITY AND ARCHITECTURE
DESIGN.

























 Juan Pablo Páez Vizcaino
Juan Pablo Páez Vizcaino






 ROOF
FLOOR 1
ROOF
FLOOR 1



 roof cutting
roof cutting



















 PROJECT AXONOMETRY
PROJECT AXONOMETRY










