GFC Ningbo Tower
The project is an ambitious undertaking that seeks to create a dynamic and modern urban environment in Ningbo city The design is based on the central theme of water which is a key element in the history and culture of the city features a multi-functional podium and tower with outdoor gardens, which serve as a focal point for the surrounding area.
The podium and tower are designed to be functional and aesthetically pleasing with a variety of spaces that cater to different needs. The podium houses small supporting bottom merchants and customized retail, while the tower houses high-end business banquets and Michelin restaurants. The design creates a contemporary look with varied volumes and shapes through cantilevers, which give the building a sense of movement and dynamism.
The upper levels of the tower feature mixed-use commercial office areas with distinctive public zones defined by landscapes and diverse programs. These spaces are designed to be flexible and adaptable, allowing for a range of activities and uses. The central plaza serves as a gathering place for visitors and residents, with ample seating and greenery that provide a calming and relaxing atmosphere.
metropolitan location of the project
nitial Form Finding Volumes Displament
Courtyard Shaping Setbacks & Accessability
Figure 01. Eye view hand sketch by author
The project also incorporates a focus on environmental sustainability. The Five Elements philosophy in Chinese culture ( water, earth, fire wood metal is not only used in the design but also in the materials used for construction. The project will use locally-sourced materials that are environmentally friendly and renewable, such as bamboo, which is an important symbol in Chinese culture. it will prioritize energy conservation and e ciency The design will include solar panels and wind turbines to generate renewable energy and the building will also have a rainwater collection system to reduce water waste.
The art and leisure space will showcase local artists and cultural events, providing a platform for community engagement and cultural exchange. The shared o ce space will provide a flexible and collaborative work environment for individuals and small businesses, fostering innovation and creativity
Overall, the project aims to create a sustainable and harmonious community that reflects the ancient Chinese philosophy of the Five Elements. It blends tradition with modernity creating a space that is not only functional but also beautiful and meaningful. Through this project, people can work, learn, and socialize in a space that is in harmony with nature and the community
Zhuhu Town Research Building
Located in the heart of 2 square kilometers Zhuhu wetland park, this building seeks to become the landmark and meeting point with multiple uses and services for all visitors, the biggest challenge was
to find the perfect solution for the facade since in its structure and form was already built without planning or defined uses, the current structure made of concrete is in a state of good construction
finish but with a number of columns on the facade that could affect any intervention.
The irst idea behind the design of the facade was to conclude the uses within the building with almost 1,500 square meters, it had to house different services such as restaurants, nursery didactic research rooms and workshops for children and adults.
followed by a search for a concept that could relate the new building with its surroundings, since in a rectangular plan it is surrounded by space and organic routes that should be integrated into the design but above all gently guide its visitors.
Figure 01. Facade intention hand sketch by author
Waterfall as facade
Finally after defining the interior spaces and the circulation in relation to the structure, a glass curtain wall becomes a waterfall that descends to be part of the entire environmental complex of the park.
Communicate & Relate
the second point seeks the interaction of people and the lake with the new building as well as to dynamize and compact all uses and generate a defined access and strengthen circulation.
Current state of the building
As a irst instance, the windows and nonstructural elements were eliminated, the structure was adjusted and the vacuum and connection points corresponding to the new uses and activities were generated.
Figure 02. isometric conceptual design sequence
Tanshan Park A4 building
The restoration of a disused building that will become the new indoor station for games and activities for children in Tanshan Park seeks to reflect an indefinite construction of educational blocks. The idea is to preserve mostly the structure and spaces inside the building and to communicate the first level with the existing terrace, the concept is born from a box of blocks spilled on the roof of the building and thus converting it into a park of different levels and colors around, the main intention is to play with the perspective of the people and to exact and invite their exterior and interior journey.
As a first objective and understanding the clients concern for the cost of what such an idea could bring a new facade was adapted to the existing walls, the conditions of the original building helped to manage a rhythm and several perspectives that could be specified by volumes with functions on the decks.
Figure 03. Conceptual animation of Lego blocks becoming the building
Define accessibility & approach perspectives
Being a building with multiple accesses, it is important to generate a clear circulation from the first level, which is why transform the original stairs into an open playground where the second level can be accessed or also as a platform to appreciate the lake, the volumes on the roof thunder various functions, some function as play stations or small food services, others emerge from the ground and become furniture or trees pots, the arrangement of these elements on the roof function as geometries that appear on the facade and are located in such a way that they function as mazes.
Around the building existing volumes were also integrated that serve as a service to the park in its entirety and di erent open spaces within the context are framed within the same theme, inside the style is maintained and part of the decoration is always present the didactic cubes
Framing the Facade and deck playground
Multilevel Playground
Figure 12. Bird view current plan
Bird view building complex location
Shijie
Folk museum & Visitor center
The building complex is located on the banks of a river that runs through the entire park complex where the two buildings serve as a complex and support for the daily activities of its visitors, initially in stage 1 of the project it was sought to reactivate two existing factory-type structures
The first would function as a museum and the second as a visitor and customer service center for the park. These would have temporary exhibitions and cafes and some shops.
According to the clients requirements, it was important to preserve the shape and area of the existing buildings, therefore the current geometry and the set of roofs faithfully follow the shape of the factories that remain in place.
Regarding the structure, the implementation of a lightweight and durable system was proposed that could give structural security as well as a more pleasant and contemporary image to the interior of the building without losing its identity
Construction System
The structural system is divided into two parts, the first is the compressed earth walls that function independently of the roof structure and trusses, this structure made of earth and rock, typical of the place, pays tribute to the agricultural culture of the region. since most of the exhibitions are dedicated to agriculture and popular culture.
These walls are located in the original perimeter of the existing building in some sections sections are contracted to give way to the structure from the outside and thus give a rhythmic game and shadows in addition to leaving the qualities of the new wood-based structure and iron.
The foundations of these walls and new columns are supported on the existing one, obviously it has been reinforced and its volume increased to make way for the new structure, some compressed earth walls have openings that allow indirect light to enter the building as well as in its covers giving natural light entrance,
The idea behind the braces and tensioners system is to follow the industrial image but with a contemporary and technological touch, the covers are contemplated and zinc sheet to a conisderable height to mitigate the heat on summer days.
Openings and Natural illumination
The incorporation of this sort of perforations on the walls helps indirect lighting and gives privacy to the interior of the museum
Wooden Truss system
system of trusses with steel tensioners and metal plates as an anchor on wood on existing columns reinforced in concrete
Rammed earth walls
This is a rudimentary construction system in which earth is compressed into wooden boxes. The clay is horizontally placed in layers of 15 cm in height, and compacted with manual or pneumatic tools, to achieve its ideal density creating a resistant and durable structure.
Figure 05. Geneal layout Folk museum
Figure 06. Structural isometric diagram
Site current facade elevation and interior layout.
Being located on the side of the museum, the visitor center of the park must comply with the same aesthetic characteristics, the direction varies in that it has two levels and a much smaller area on the first floor as a structure the same truss systems were used and Colunas in particular the compressed earth wall system is within the perimeter of the existing building in addition. two volumes stand out on the roof in its initial plan, which gives a great opportunity to become viewpoints and fully isolated resting areas of the first level if so desired, giving the opportunity to be used 24 hours.
This visitor center has a central open space to host di erent activities or temporary exhibitions, as well as a complex of private bathrooms and o ces as well as a store and entrance areas on the first and second levels. Floor plan level 2
Floor plan level 1
Shijie Park Visitor Center
Stage1.R
Stage3.Definespacesaccordingtonewuses
Stage2.Reinforceexistingstructure
utsiderelationshipanddifferentlevelsofcirculation
Figure 07. Intervention stage diagram
Figure 08. Location map
Renewal project of shichang road in the core area of daxing new district
The project is located in Block 0201, East Group, Daxing New City District, under the jurisdiction of Linxiao Road Sub-district, which mainly undertakes the function of comprehensive service guarantee. The project has obvious advantages in transportation and commercial location. I has been the core of Daxings traditional commercial business and an external transportation hub node. The new gymnasium is located in the original small commodity market that includes two plots of land and above-ground real estate. The building scale is 9898.21 square meters. Due to the poor quality of the building it has reached the design service life. t is planned to be demolished and rebuilt. The base area of the newly-built sports academy is 4248.64 square meters, and the total construction area is 21,260 square meters, of which the above-ground area is 11,620 square meters. The building has 3 floors above ground and 2 floors underground, with a building height of 33M.
Firts floor - 4944.3m2
At this level, the functions that occupy the most area and where the largest number of people remain per activity time are located.
Second Floor -3922.04
The second level has a number of functions with less number of participants which makes possible a greater layout per square meter also maintains a little privacy for the players
Third floor - 2488.75
The third level is determined by a vip tennis area with a varied number of courts and a relaxation area plus bathrooms and coffee shop Landscape and
The building adopts a decentralized layout and spreads along the market road. The overall layout is divided into the main gymnasium and the commercial part. The gymnasium and commerce are connected to each other through the sinking plaza. The plan is based on the operating characteristics of the gymnasium, combined with the functional characteristics of the business, and the functional areas are organically divided and relatively independent. The different functions of the gymnasium adopt a "divided" layout, connected by corridors, and at the same time open up the commercial space, to maximize the natural lighting and ventilation of the building and form a composite type integrating traffic diversion, activity exchange, and landscape rest. Architectural landscape space. By sinking the plaza landscape compound space, the various functional areas are effectively connected to form an efficient and intensive integrated overall layout. The concept of the green courtyard is fully integrated into the shaping of the space form to maximize the environmental quality of the internal space, while more effectively adapting to the characteristics of the regional environment. Make full use of the roof terrace to create a humanized activity space and form an open and vibrant overall space image.
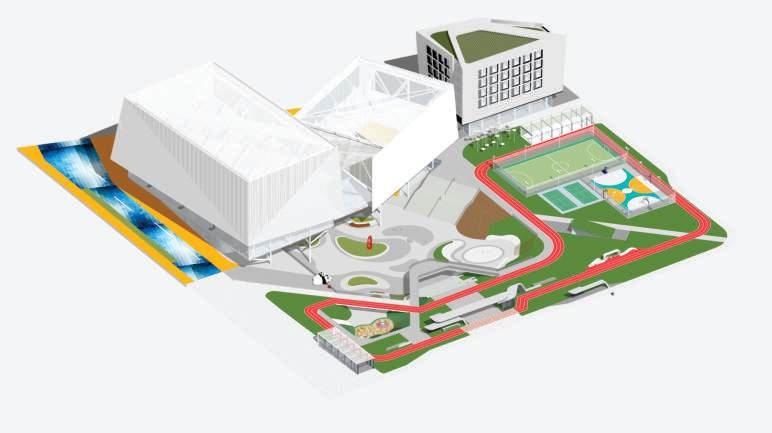
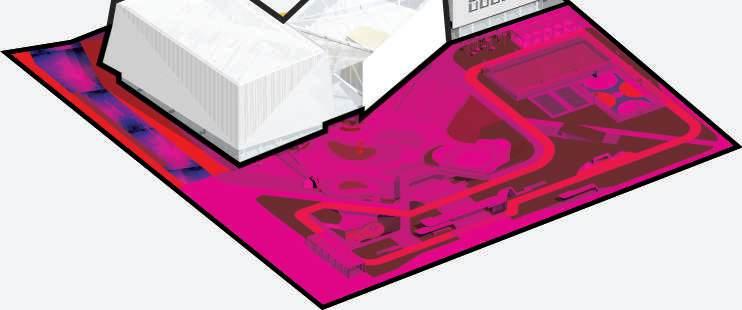
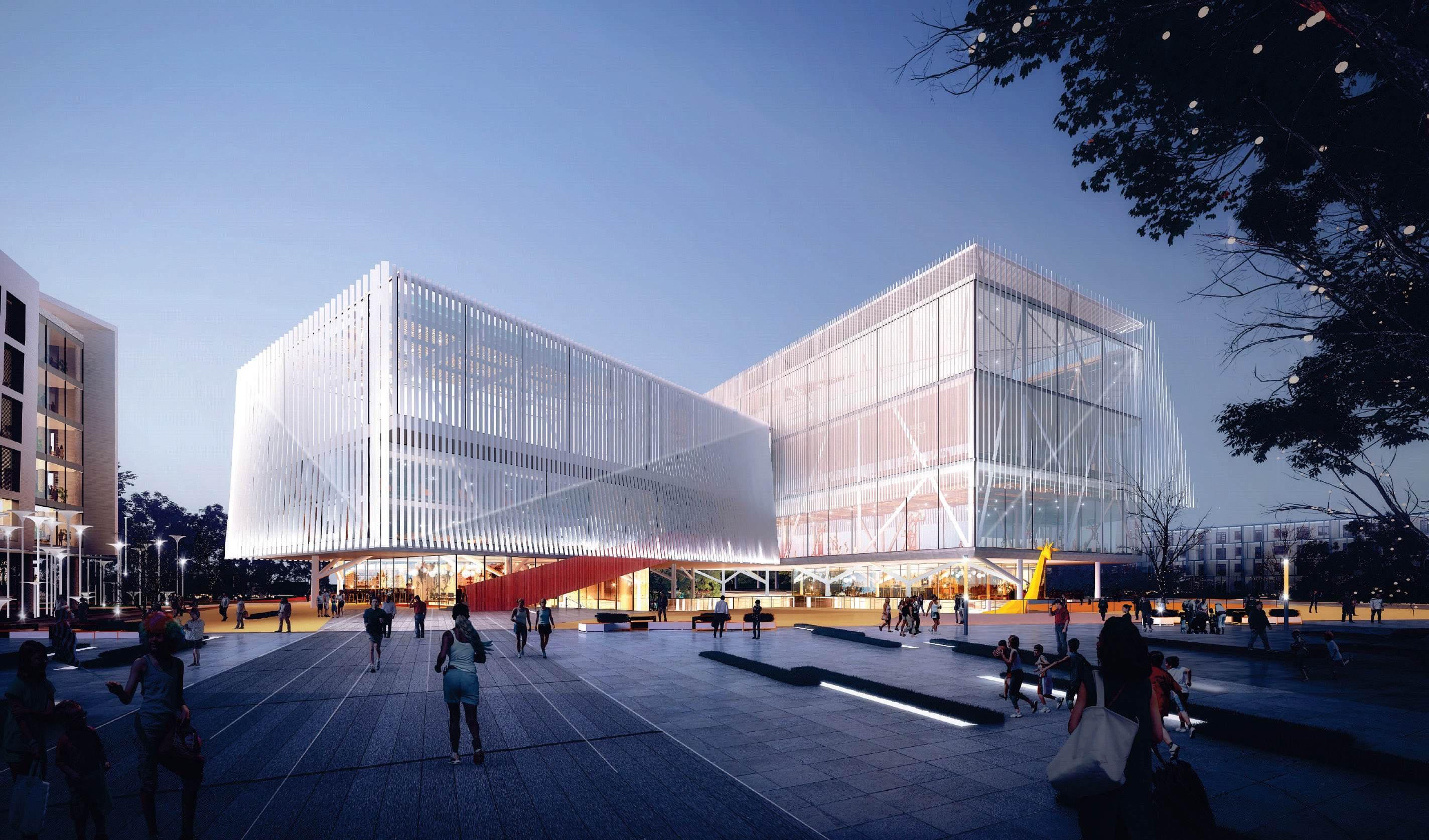
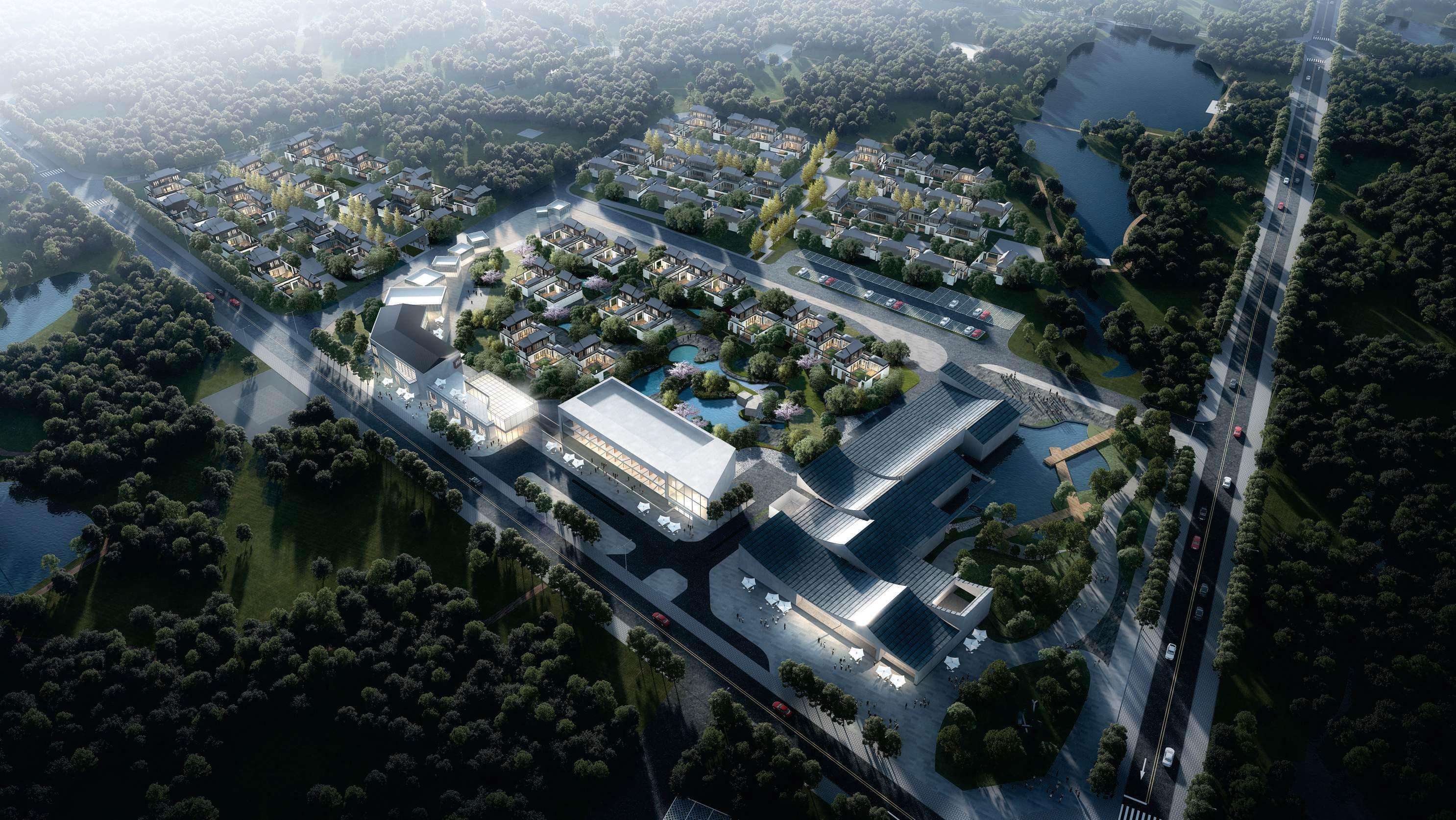
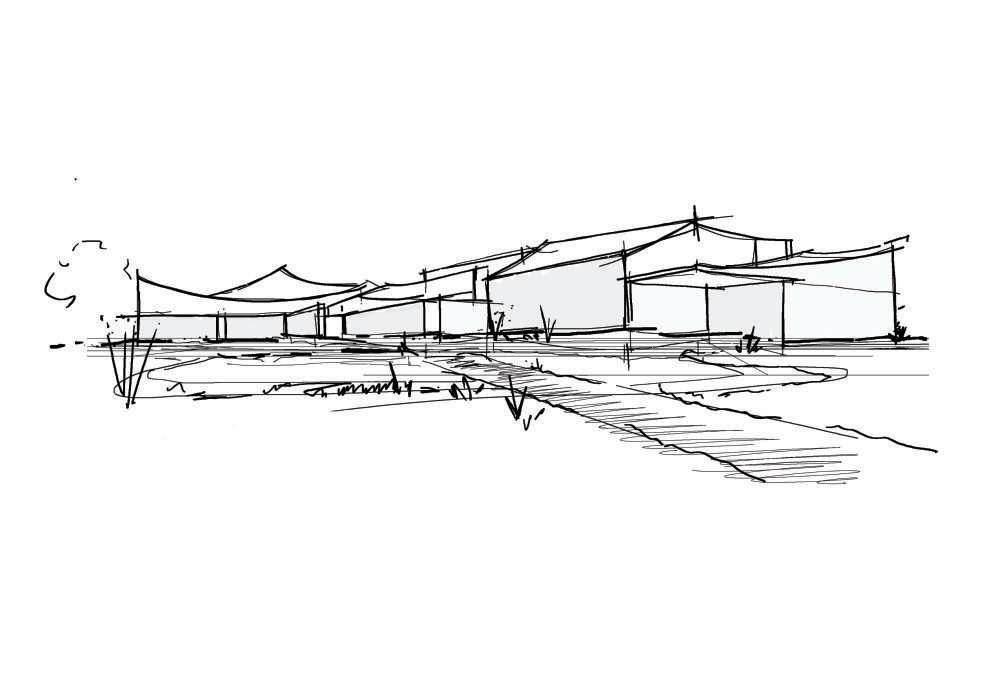
Changshan Wenyuegu Exhibition Area
The project design follows the concept of minimalism and focuses on exploring material textures and the contrast between void and solidness of building volume. Materials of di erent textures and exquisite craftsmanship such as cement boards, glass and aluminium panels are adopted to show the quality of details. The design team created the entrance with a lattice-shaped artistic metal gate, perfectly matching with the lighting design. A night, the lights cast shadows on it, making it vigorous and charming
the set of roofing preserves the identity of the place but at the same time reflects the modernity and the intention of a timeline, the first floor is fully enclosed by ultra clear glass, making the cuboid structure appear to be floating on air The glass allows full natural light to enter the space, which ensures transparency and leaves traces in the space with diversified forms. On the second floor
the designers chose to use gray fiber cement boards with massive yet exquisite textures, which integrate well with the transparent glass and highlight each other together forming contrast of void and solidness along the lake.
Figure 10. Hand sketch by author
Eye view render fron the sidewalk apprachin the visitor center
Uni- family tipology villa
The single-family home is designed for small groups or couples who want to be isolated from the rest of the homes and who in turn share common green spaces, these homes are characterized by large green areas and the relationship with the commercial street
Typology Multi-family villa
This type of villa is designed to house numerous families in the same residential complex, the idea is to play with the local houses and way of life of the inhabitants of the place to give a touch of identity to the visitors
Typology Multi-family villa
This type of villa is designed to house numerous families in the same residential complex, the idea is to play with the local houses and way of life of the inhabitants of the place to give a touch of identity to the visitors
Architecture and landscape
On the other hand, the hotel and the commercial street act as close to services and isolation for the villas that are in the interior they function as a gate that welcomes you to a secret garden and where each one can be accessed by several channels. of the types of housing in that order of ideas the integration of different uses makes possible the continuity of activities and the public, keeping the entire project alive, the bodies of water are existing and they themselves conduct the internal circulation for each of the houses.
As soon as you enter in the building the dualist dialogue begins between the exterior and the interior, the new and the old, the human and the nature. The building is understood as a configuration of different volumes that make up the rooms (ABCDE) connected through a corridor located in the northwest area of the building that allows the movement between different levels.
Commercial Street
the commercial street fulfills the task of providing services to residents of the villas as well as to the visitors of the hotel, it seeks to satisfy basic services and conform as well. some volumes are made up of two levels while others are reducing their size due to the pedestrian scale
Community Service
The service to the community not only provides services to the guests of the villas and hotels but to the community in general, with gym services, saunas and other tractions this space is designed to bring tourists together with the local community
Exhibition Center
The function of the exhibition center is to guide and inform the community of the different services within the general context as well as to give information and make interested people a visit to the investment and expansion areas in the surrounding lands
Luxury Hotel
The hotel is designed to supply a business service and passing passengers, with high quality standards, a relationship is sought with the interior gardens as well as with its front facade that serves as an entrance to the entire complex
Dongguan Longwan Ecological Wetland Park
Longwan Wetland Park is located in Wanjiang District, Dongguan City t is the core node of the waterfront shoreline of Dongguan’s three rivers and six banks. The park is a high-quality waterfront space that brings the people back to the beautiful and eco-friendly riverbank. The core of our design is to recreate the relationship between the city and the river and between the people and the shore.
Based on the original concrete steps in the middle of the site, the functions are reorganised to sort out the relationship between seeing and being seen, activity and stillness; the new wooden deck chairs are added to give it a new function and experience, creating a comfortable and relaxing space.
Based on full respect for local life and satisfying new functional requirement, nodes such as children’s playground, functional lawn, shaded dragon corridor, plaza life, dragon tower for climbing and dragon boat pier as well as basic service infrastructure such as urban cultural exhibition hall and commercial amenities are provided.
Dragon Corridor
the irst level is a dragon corridor that creates an essential shaded space that provides relief from the summer heat while bringing a view of the river in the irst dimension, inwards to the city and outwards to nature.
Structure as guidance
the goal is to create a clear but dynamic circulation where the structure guides and invites passersby to discover new destinations
Public areas and service corridor
The second level is the square life section, a space that holds most of the activities in the park and offers a variety of excitement on a daily basis.
nnovation Center for High-Performance Medical Devices (IHM·GBA - 2021
Location - Guangzhou, China
Category - Medical Facilities
Description
The Innovation Center for High-Performance Medical Devices (IHMGBA) is located in Guangzhous Bio sland, a dedicated zone for biomedical research and technology The design weaves laboratories and workspaces together in an X-shaped floor plan, with denser lab areas and more open office spaces. The Service plan uniform has clear lines and a monochrome color palette, with coarse industrial materials and unique furniture pieces. The monochrome backdrop and simple furniture allow colorful and oversized statement pieces to pop.
Yongjiang Labs- 2022
Location -Ningbo, China.
Category - Research, Healthcare
Description
The project sought to reflect the concrete gray and metal tone aesthetics of the exterior facade contrasting using warm and natural materials that generate creativity and communication among users. the research center was designed to take advantage of prevailing conditions, with a ground floor that serves as a pedestrian pathway a loggia providing a covered walking path during warmer months, and a lobby that accentuates the linear nature of the corridor’s east-west connection. Floor slabs, lighting ventilation and other building systems conform to the separate requirements of labs for the life sciences and physical sciences. A communicating stair that links the firts, second floors is an important connective element.
Liando Group Beijing.- 2022
Location - China.
Category - Office, Research
Description
for this standardization of the interior image of the company was aimed to produce certain geometric features that would be defined by the usage of materials and textures for the design of the projects multi-use zones. The breadth of each functional area is defined in accordance with how various uses of the space are distributed, such as the reception area in the lobby the aisle, and the elevator hall. Use the set of interior materials appropriate to each areas function and atmosphere to give each space a distinct appearance. n general, the same functional space adopts a unified approach, making it easier for later projects to be promoted and put into operation. Each functional areas range should be determined by how the spaces various functions are distributed.
Zoomlion Headquarters - 2021
Location - Changsha, China.
Category - Indutrial town.
Description
Designed to house office spaces, museum dedicated to the company history a café, a data center training and research spaces, and sports facilities The design provides a logical answer to its rural surroundings while being optimized for the client manufacturing demands. The internal areas are roomy and well-lit. The expansive atrium serves as both the staff and tourists primary gathering place. serves as both a venue for an exhibition and a history lesson on the companys contributions to building engineering
The coffered ceiling above the atrium accented by skylights due to the buildings enormous footprint and need to add natural light in its center ts form is influenced by a thorough solar analysis and makes reference to the angular geometry of the building
Mobile: +57 3105165926
Ema arqcsma@gma com, 2876518388@qq com
Miguel Angel Cruz Sepulveda


































































































