PORT FOLIO.
MARTINEZ SELECTED
ARANTXA MARTINEZ SELECTED WORKS 2024 ARCHITECTURE
ARANTXA
WORKS 2024 ARCHITECTURE
Selected works from Architecture degree in Universidad Peruana de Ciencias Aplicadas + Universidad Europea de Madrid
2020-2022 in Lima, Madrid
2023-2024 in Madrid, Spain


"Architecture is an incredible world, an inexplicable realm where creativity and critical thinking come together, forming key pieces of the puzzle that will lead to significant changes both in urban and personal spheres.
It's truly fascinating what an architect can achieve because studying architecture is more than just creating and designing projects; it's about living and feeling it."
Education Skills
2005 - 2018 School - Markham College
2019 - 2021 Architecture degree - Universidad Peruana de Ciencias Aplicadas (UPC)
2022 - to the date Architecture degreeUniversidad Europea de Madrid (UEM)
Experience
2019 - Site director - Volunteering
2020 - Tennis coach
2020 - Speech therapist assistant - Volunteering
2023 - Pre professional intern at GilBartolome Architects
Photoshop
Indesign
Illustrator
Sketchup
Revit
Autocad
Rhinoceros
Lumion
Certificates
2022 - Postproducción de Arquitectura - Photoshop e Illustrator
2022 - Revit desde lo básico - Revit y Lumion
“As an architect, you design for the present with an awareness of the past, for a future that is essentially unknown”
- Norman Foster
Achievements
2017 - 1est place - Information Technology
2018 - 1st place - Psychology IB
2020-2022 - 1st place in all workshops at UPC
2022 - Innovación a través del pensamiento de diseño - Universidad de Sídney
2022 - Habilidades de Excel para el negocio: Conceptos básicos - Universidad Macquire
2 3
United States Peru Chile Panama Australia UK Marrakesh Spain France Portugal Italy Mexico Dominican Republic Jamaica Haiti Countries travelled along my career
CONTENTS
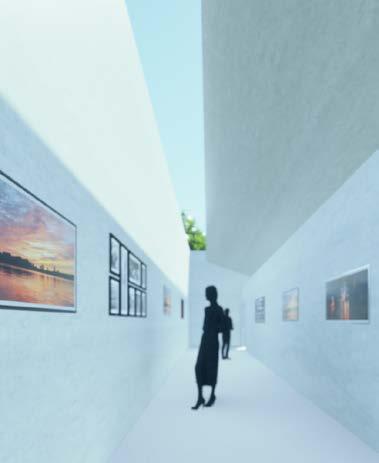
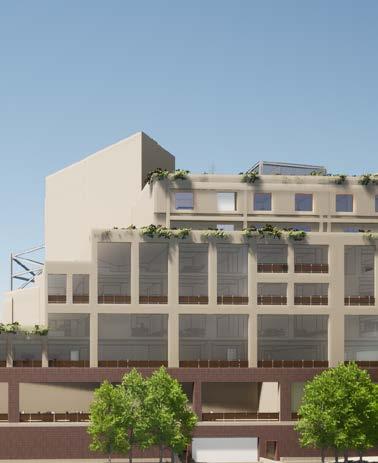
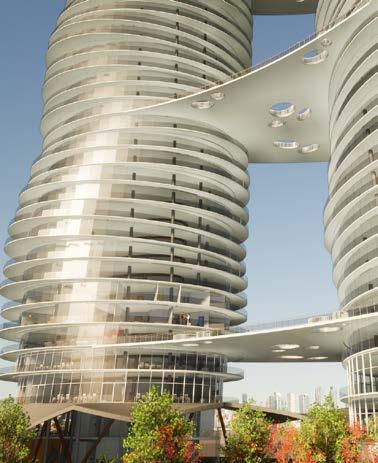


4 5
1
4 5
2 3
A NEW VISIÓN
Arantxa Martinez
2021 - 3rd year
Urban Architecture
Teachers: Rafael Noboa + Rafael Vergara


[DISTRICT] CERRO AZUL
[PROVINCE] CAÑETE
[CITY] LIMA
[COUNTRY] PERÚ
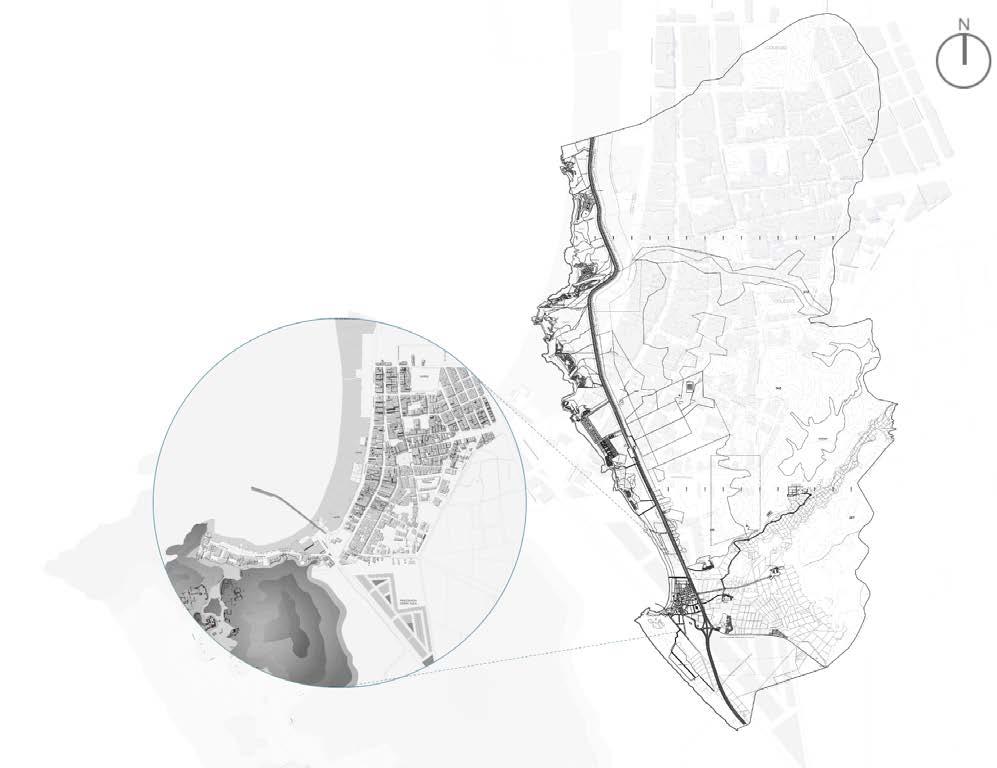
6 7
1
LOCATION
MASTER PLAN
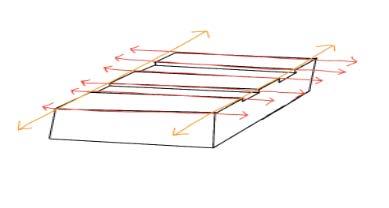
Urban continuity
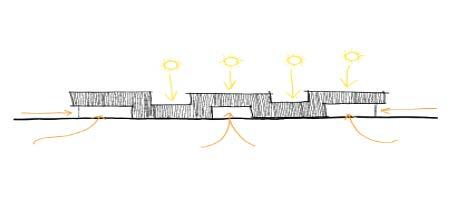
Solids and voids
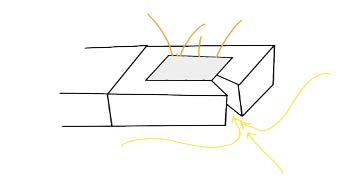

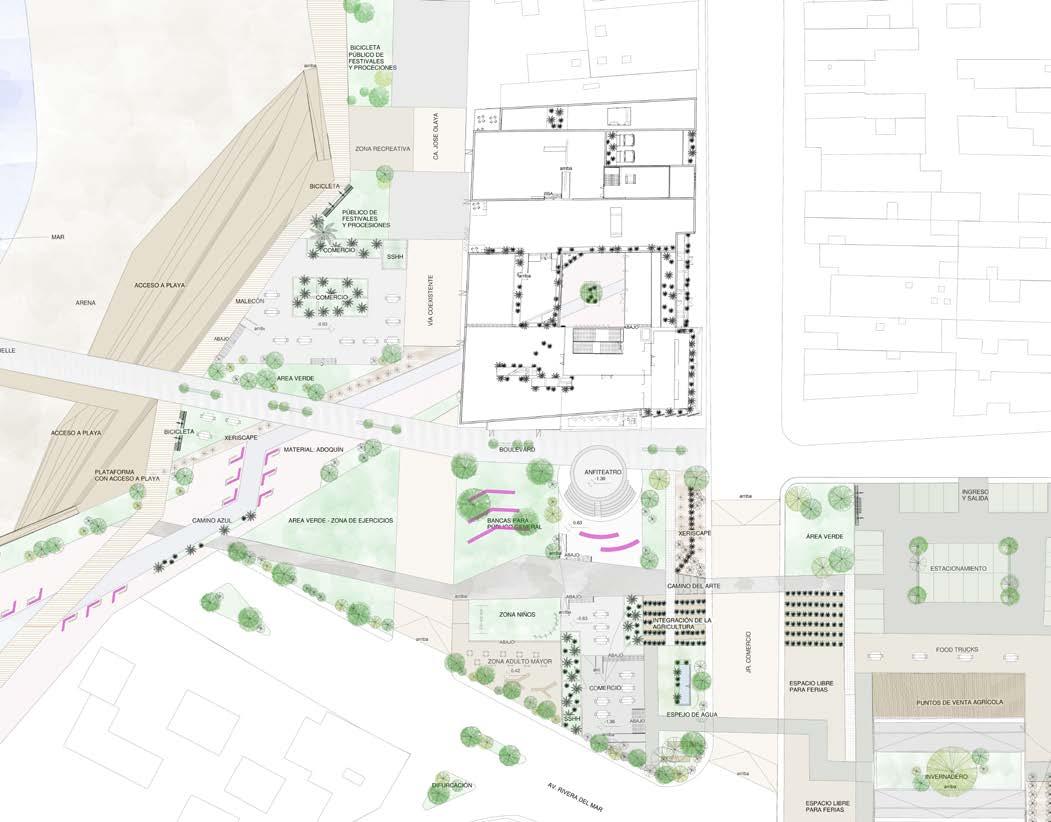
8 9
STARTING CONCEPTS
Linking space

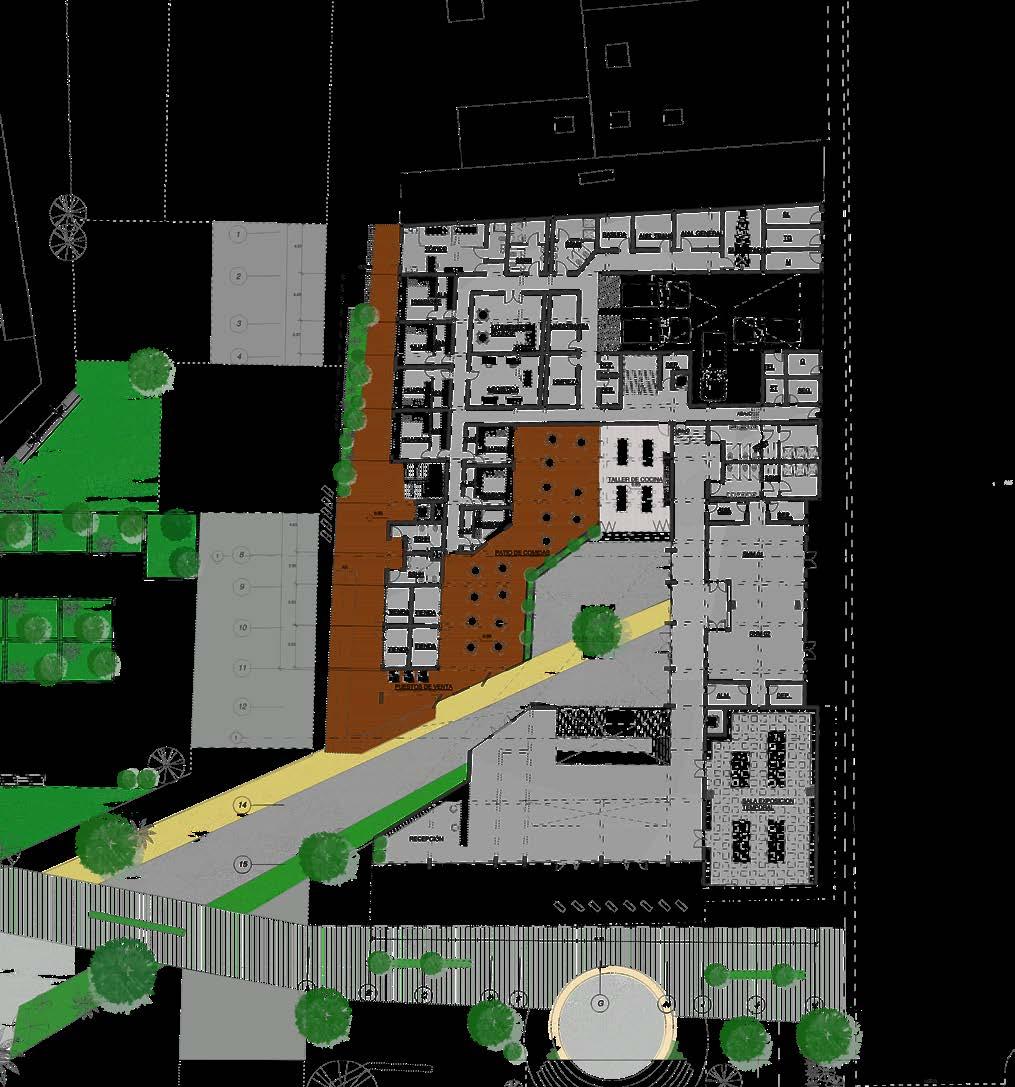
SECTIONS


10 11
Ground Level
FLOOR PLAN
ASSISTED LIVING CENTER FOR THE ELDERLY
Arantxa Martinez
2021 - 3rd year
Functional Architecture
Teacher: Javier Seoane + Ana Zacharias
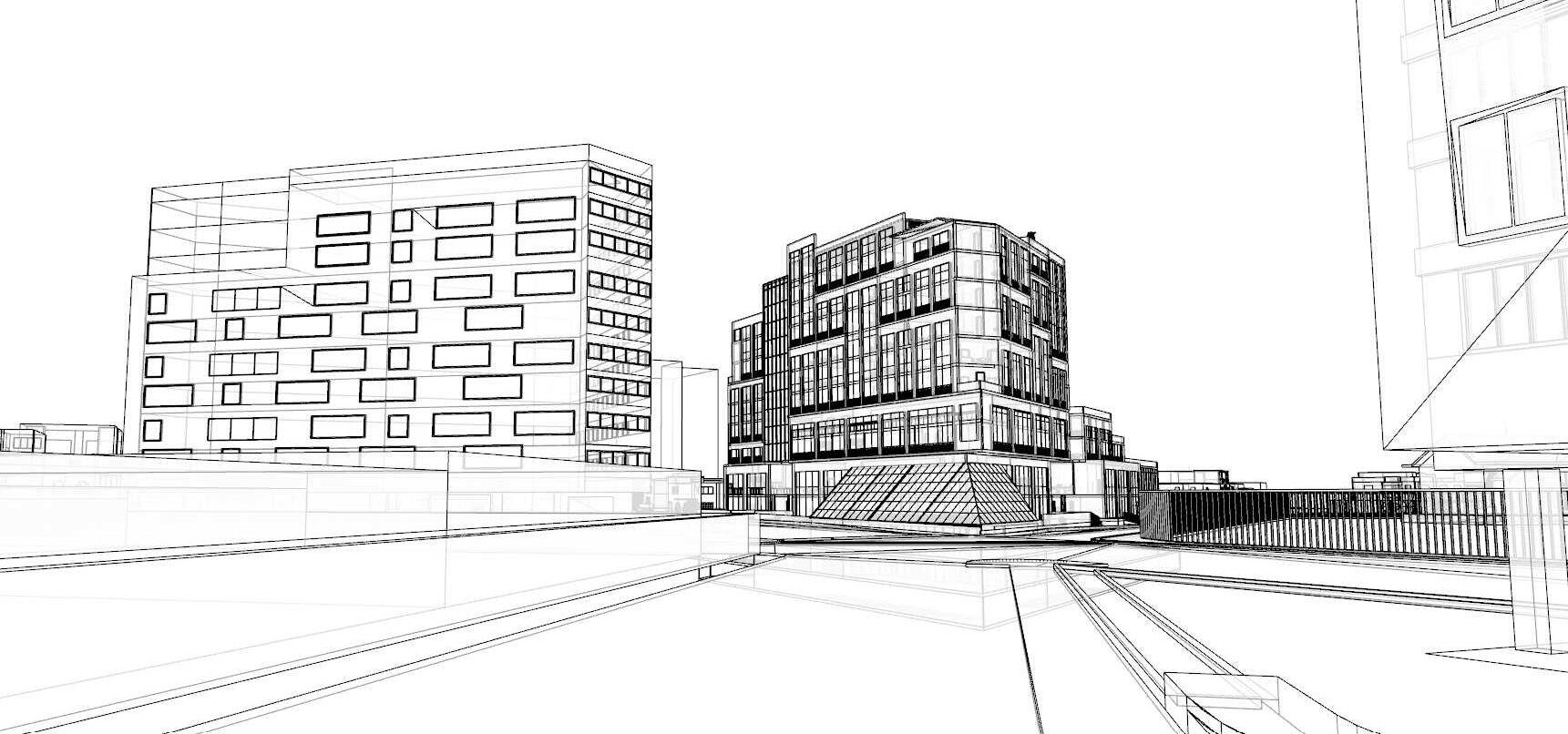
[DISTRICT] MIRAFLORES
[PROVINCE] LIMA
[CITY] LIMA
[COUNTRY] PERÚ

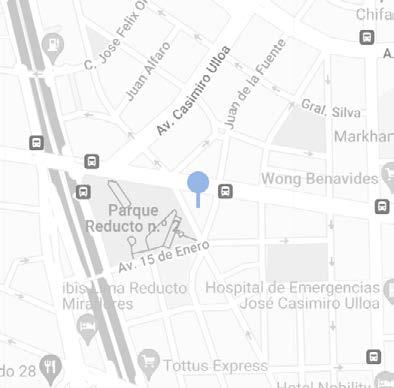

13
SECCI ON: ECT URA CCI ÓN 3 12 2021 FECHA: ESCAL A: L A M I NA AR6 G A023.1 VOLUMETRÍA
LOCATION 2
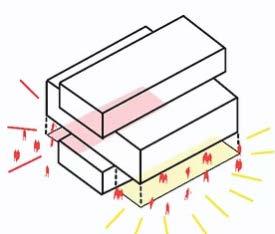

Sensation and perception


14 15 STARTING CONCEPTS Connection with public space
SUBE DW FDW BAJA 94 93 92 6.00 71.88 11.60 18.55 23.50 31.50 104.36 54° 91° 174° 177° 177° 47° AV ALFREDO BENAVIDES AV ALFREDO BENAVIDES CA RAMÓN R BEYRO CA RAMÓN R BEYRO AC NAUJ ED AL ETNEUF AC NAUJ ED AL ETNEUF 5 1' 1' B' A' A B C E G H K M N BARBERÍA BANCO TIENDA ORTOPÉDICA FLORERÍA MINI MARKET VESTIDORES LOCAL DE AUXILIARES TÉCNICOS DEPÓSITO VERTEDERO SEGURIDAD ZONA DE CARGA DESCARGA EL JARDÍN BOTÁNICO TIENDA ROPA FARMACIA RECEPCIÓN A V.P HALL C. L. SUBE TAXIS SSHH 180 INGRESO SERVICIO INGRESO CAMIONES 210 DEPÓSITO ALMACÉN CENTRO DE DISTRIBUCIÓN UNIFORMES KITCHENETTE TIENDA CALZADO SSHH SALA DE CALDERAS CUARTO DE MÁQUINAS GAS SUBESTACIÓN TRANSFORMACIÓN GENERAL CAFE cambiadores PATIO DE SERVICIO espejo de agua bancas de madera camino de piedra vacío vacío vacío rampa 5% macetas totem de acero Rampa sotanos CONTROL DE SEGURIDAD B d ema P eo+ 0m BOULEVARD DEL AGUA Puerta garaje dobble hoja 780 197 780 780 780 780 668 6 5 7 0 8 980 568 780 780 780 780 1051 5 vacío CONTROL DE SEGURIDAD Baranda de madera espejo de agua vacío ALMACÉN FARMACIA Mu ov e 00 5.89 PARADERO DE TAXIS DEPÓSITO DEPÓSITO ALMACÉN ALMACÉN ALMACÉN LIBRERÍA - protección de cristalera inclinada - protección 15% pendiente rampa baja sótano rampa sube Cerramiento del boulevard mamparas corredizas seguridad INGRESO PÚBLICO CAAM INGRESO PÚBLICO CAAM 1071 86 71 4.70 NPT -0.75mNPT -0.00m TNPT -0.00mNPT -0.00mNPT +/-0.00m--NPT -1.25m AGUA PRIVADO SERVICIO VERDE CIRCULACIONES P OF SOR S CC N E T D T CU SO ARQU T C URA & CON TR CC N CENTRO AS S DO PARA EL ADU TO MAYOR UN VE S AD ER AN D C EN A P C DA AC A D RQU T C RA A ECHA E C L LA M NA R G - OA003 PR M R N EL 0 N ve 1 Ground Level





















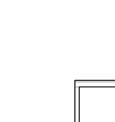
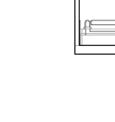









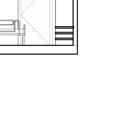









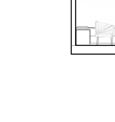








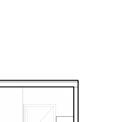
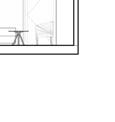








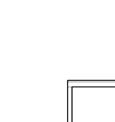
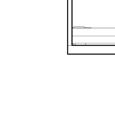









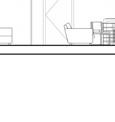








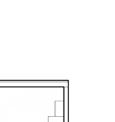
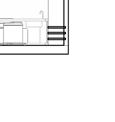













































































16 17 1 1 2 2 3 3 B B A A 4 4 HABITACIÓN APARTAMENTO SUITE 1.22 0.81 1.20 0.81 1.30 1.00 1.70 2.10 1.05 0.60 SALA DE ESTAR 1.90 1.40 0.60 1.05 1.20 1.05 1.40 2.00 1.22 0.82 4.05 3.90 0.15 3.75 0.15 4.05 3.90 0.15 1.70 0.15 1.90 0.15 4.20 4.05 0.15 3.90 0.15 4.20 4.05 0.15 2.00 0.15 1.75 0.15 7.95 7.65 2.40 2.20 1.00 1.05 1.20 1.05 1.00 7.95 7.80 0.15 7.65 0.15 7.95 7.80 2.35 5.30 7.95 7.80 0.15 2.40 0.15 5.10 0.15 CL CL CL CL TV CL CL CL CL TV CL TV CL KITCHENETTE SALA DE ESTAR 28.60M2 39.00M2 58.50M2 7.80 7.80 7.80 7.80 0.23 2.78 0.30 3.30 3.00 0.23 2.78 0.30 3.30 0.23 2.78 0.30 3.30 3.00 PROFES OR SECC ON EST UD ANTE CURS O TV ARQU TECT URA & CONST RUCC ÓN CENTRO AS STIDO PARA EL ADULTO MAYOR UN VERS DAD PERUANA DE CI ENC AS APL CADAS FACULTAD DE ARQU TECT URA A AR6 G ARAN XA MART NEZ BAR OS - AV R S OANE - AN Z CHAR AS MÓDULOS ALOJAM ENTO 1 50 PLANTA 1 HAB TAC ÓN 2 1 50 CORTE 3 SU TE 4 APARTAMENTO 5 1 1 2 2 3 3 B B A A 4 4 HABITACIÓN APARTAMENTO SUITE 1.22 0.81 1.20 0.81 1.30 1.00 1.70 2.15 2.10 1.05 0.60 SALA DE ESTAR 1.90 1.40 0.60 1.05 1.20 1.05 1.40 2.30 2.45 2.00 1.22 0.82 4.05 3.90 0.15 3.75 0.15 7.80 4.05 3.90 0.15 1.70 0.15 1.90 0.15 4.20 4.05 0.15 3.90 0.15 10.55 10.40 4.20 4.05 0.15 2.00 0.15 1.75 0.15 7.95 7.65 2.40 2.20 1.00 1.05 1.20 1.05 1.00 7.95 7.80 0.15 7.65 0.15 7.95 7.80 2.35 5.30 7.95 0.15 7.65 0.15 7.95 7.80 0.15 2.40 0.15 5.10 0.15 CL CL CL CL TV CL CL CL CL TV CL TV CL KITCHENETTE SALA DE ESTAR 28.60M2 39.00M2 58.50M2 7.80 7.80 7.80 7.80 3 0.23 2.78 0.30 3.30 3.00 0.23 2.78 0.30 3.30 0.23 2.78 0.30 3.00 3.30 3.00 PROFES OR SECC ON EST UD ANTE CURS O TVI ARQUI TECT URA & CONST RUCC ÓN CENTRO ASISTIDO PARA EL ADULTO MAYOR UNI VERSI DAD PERUANA DE C ENC AS APL CADAS FACULTAD DE ARQUI TECT URA A 3 2 2021 FECHA: ESCAL A: L A M NA AR6 G ARANTXA MART NEZ BARR OS - JAV ER SEOANE - ANA ZACHAR AS 1 50 A000 MÓDULOS ALOJAMIENTO
50 PLANTA 1 HABITACIÓN 2 1 50 CORTE 3 SUITE 4 APARTAMENTO 5
AXONOMETRY
1
MODULES



18 19 HALL RECREACIÓN PASIVA RECREACIÓN PASIVA RECREACIÓN ACTIVA RECREACIÓN ACTIVA RECREACIÓN ACTIVA V.P CONSULTORIO CONSULTORIO SALA DE ESPERA TALLER H M 8 0 7 7 0 1 5 78 8 0 4 SERVICIO O Q RA U ÓN E O O A UA D D C A N GA 0 R V 1 COCINA V.P ALMACÉN GENERAL OFICINAMUJERESOFICINA KITCHENETTE REUNIONES ALMACÉN ALMACÉN Refrigerador 0 7 0 7 0 0 0 7 4 6 PRIVADO SERVICIO CIRCULACIONES QU A M U U AA 0 N V.P 6 8 7 0 0 8 7 101.31 7 06 O O A0 1 O 28 78 2 0 8 PRIVADO SERVICIO CIRCULACIONES O A Q AA 0 No DW WF W ÁREA COMÚN HABITACIÓN AMA LLAVES TÓPICO HABITACIÓN HABITACIÓN SUITE APARTAMENTO APARTAMENTO APARTAMENTO K M 1 H B D C B A 0 0 78 8 0 9 6 2 8 0 3 L N 4 PRIVADO SERVICIO TERRAZA CIRCULACIONES R O C N S S A U ON C Ó E R O R E A T M O U V UA C C A A D U C A C S NA 07 U N 5 L. ÁREA COMÚN TÓPICO HABITACIÓN HABITACIÓN HABITACIÓN TERRAZA SUITE AMA DE LLAVES 1 C 78 6 8 8 8 78 1 0 0 7 PRIVADO SERVICIO CIRCULACIONES P O C E A U O C N A A O Y U D C C D Q C A H CA A A N00 O N e
Level -2 Level -1 Level 01-03 Level 04 Level 05 Level 06-09
FLOOR PLANS








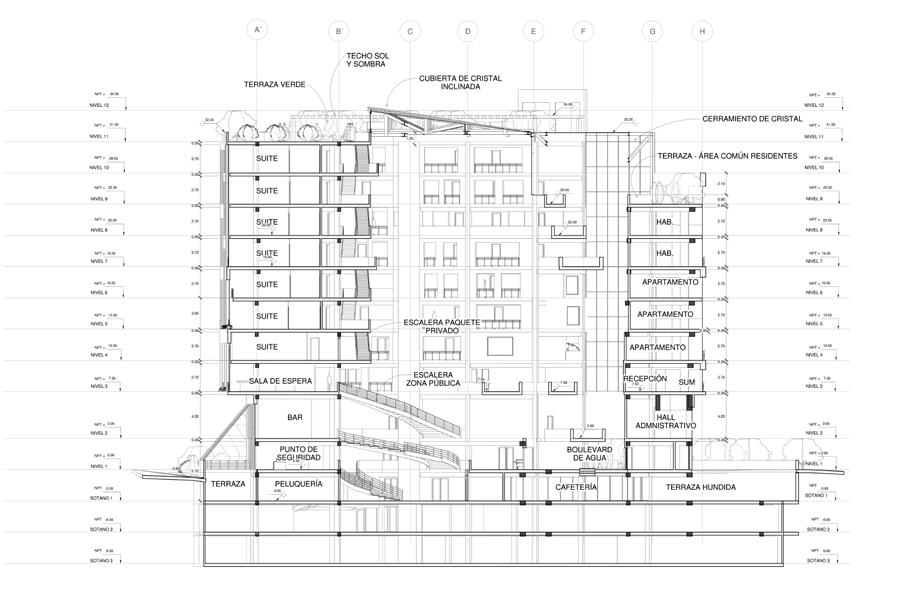








































































































20 21 SECTIONS ELEVATIONS RESTAURANTE CONSULTORIOS JARDÍN BOTÁNICO FOYER TERRAZA APARTAMENTO HABITACIÓN APARTAMENTO APARTAMENTO APARTAMENTO APARTAMENTO HALL TÓPICO HALL TÓPICO HALL TÓPICO HALL HALL HALL HALL HALL HALL RECEPCIÓN RECEPCIÓN SUITE SUITE ADMINISTRACIÓN TALLER RECREACIÓN ACTIVA CO-WORKING KITCHENETTE TERRAZA TERRAZA TERRAZA TERRAZA ALMACÉN DEP. BASURA DEP. TERRAZA VERDE FLUJO DE AIRE CAJA DE ASCENSORES VIDRIO 2.50 0.30 2.70 0.30 2.70 0.30 2.70 0.30 2.70 0.30 2.70 0.30 2.70 4.20 35.40 4.20 0.30 0.30 0.30 2.70 0.30 2.70 15.00 0.20 2.30 7.50 3.00 17.40 10.50 13.50 7.50 8.40 3.00 0.00 32.40 2.70 1´ 3 4 5 6 2´ PATIO DE SERVICIO LÍNEA DE TERRENO 13.50 7.50 0.00 NPT NPT NPT NPT NPT NPT NPT NPT SOTANO NIVEL NIVEL NIVEL NIVEL NIVEL NIVEL NIVEL NIVEL NIVEL NIVEL 11 NIVEL 12 -3.00 10.50 19.50 22.50 28.50 31.50 34.50 13.50 7.50 NPT NPT NPT NPT NPT NPT NPT NPT SOTANO NIVEL NIVEL NIVEL NIVEL NIVEL NIVEL NIVEL NIVEL NIVEL NIVEL 11 NIVEL 12 -3.00 10.50 19.50 22.50 28.50 31.50 34.50 3.00 SOTANO -6.00 SOTANO -6.00 SOTANO SOTANO BOULEVARD DE AGUA UN VER P UA C EN APL C A M NA A018 CORTE A ESTRUCTURAL 1
FORO HYSPALIT COMPETITION - WINERY
Arantxa Martinez
2022 - 4th year
Atmospheres and Architecture
Teacher: Javier Mosquera
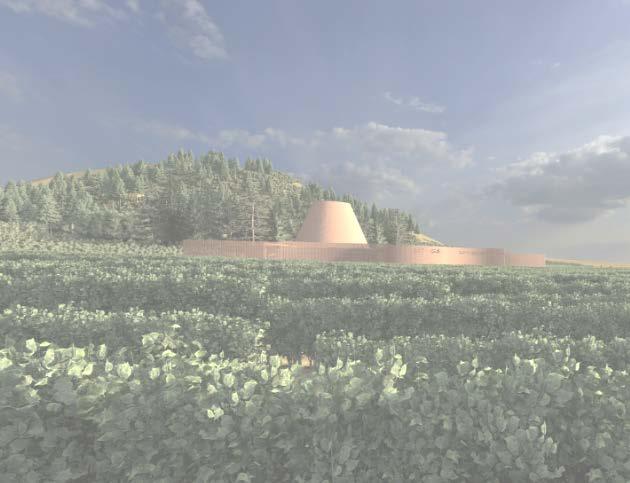
LOCATION
[DISTRICT] VALLADOLID
[PROVINCE] PEÑAFIEL
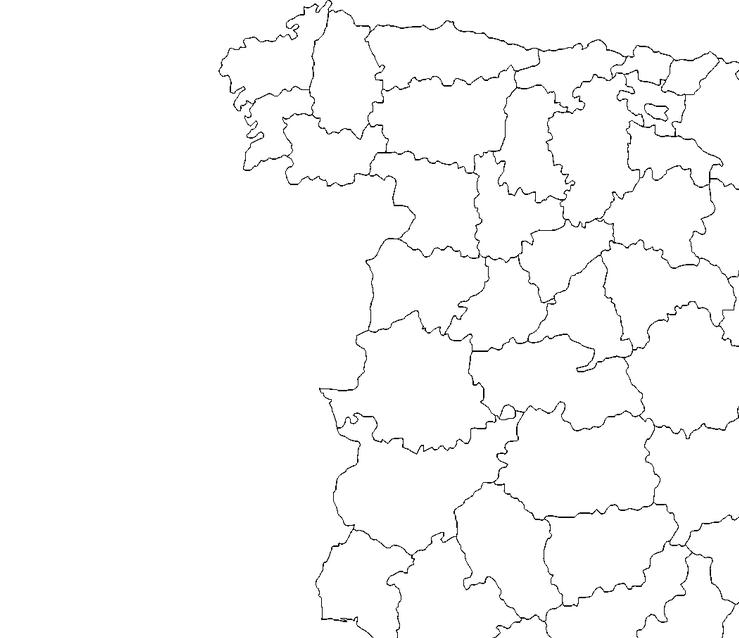

22 23
[COUNTRY] SPAIN 3

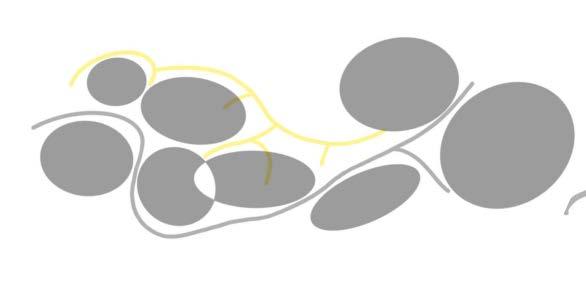
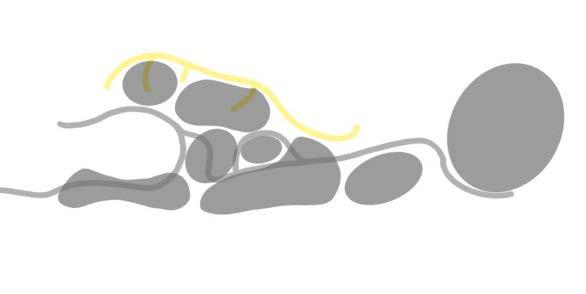








24 25
DESIGN PROCESS MASTER PLAN



26 27 FLOOR PLANS DETAILS PRESSING FILTRATION LABORATORY 128 189 432 HALL N-PROFESSOR: STUDENT: LOOK UNDER WINERY UNIVERSIDAD EUROPEA DE MADRID ARCHITECTURE DEGREE SCALE: SHEET: ARANTXA MARTINEZ JAVIER MOSQUERA 1 200 A002 LEVEL -1 DW LOBBY 240 536 TERRACE/LOOKOUT COLD ROOM HOT ROOM OFFICES 765m 760m--N PROFESSOR: STUDENT: LOOK UNDER WINERY UNIVERSIDAD EUROPEA DE MADRID ARCHITECTURE DEGREE SCALE: SHEET: ARANTXA MARTINEZ JAVIER MOSQUERA 1 200 A003 GROUND FLOOR Level -1 Ground floor
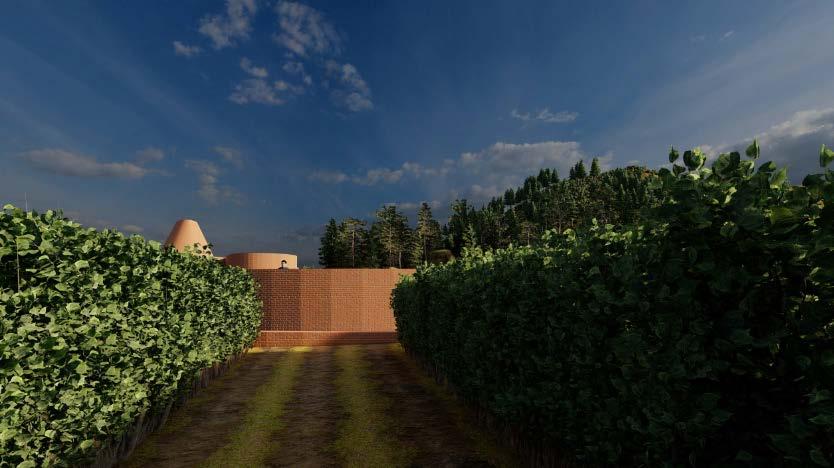
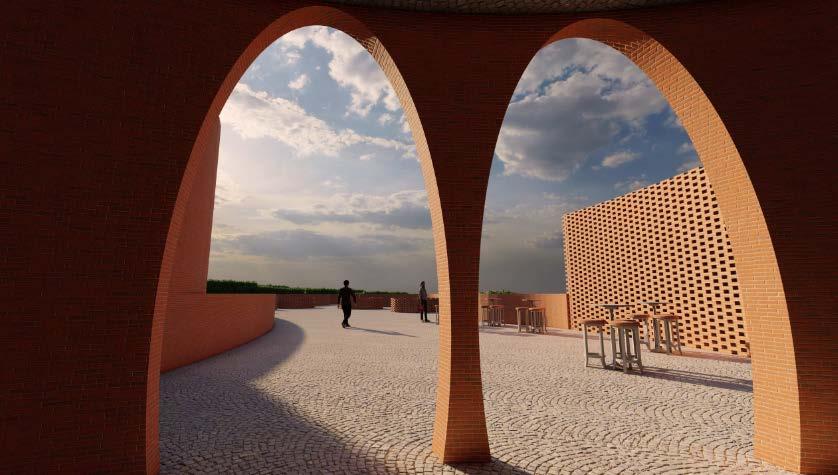
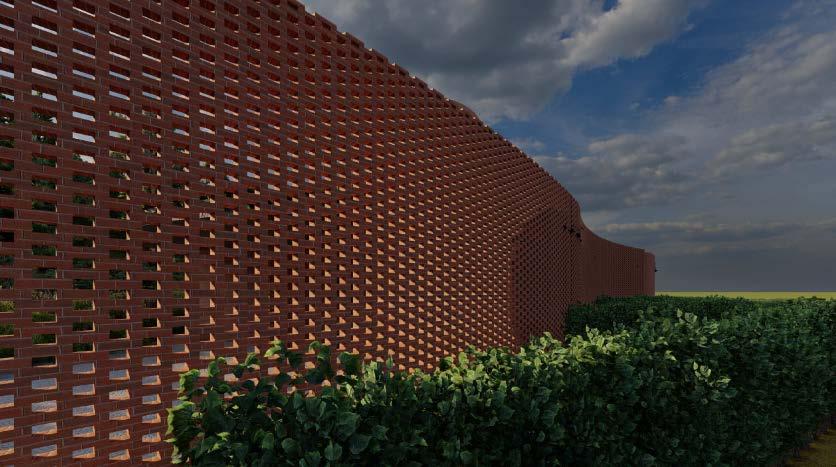
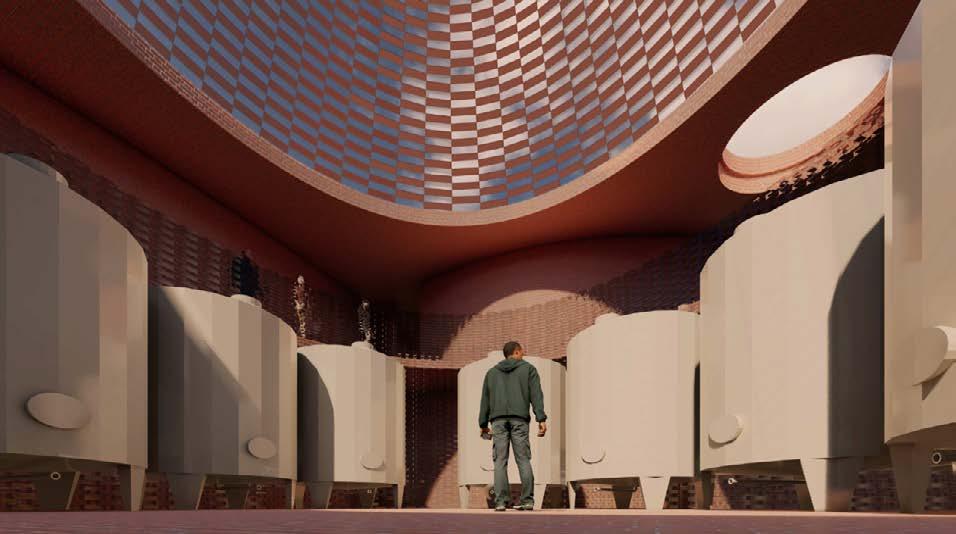
28 29
3D VIEWS
META TOWER - Offices and Living Units
Arantxa Martinez
2022 - 4th year
Meta Cities
Teacher: Jose Luis Penelas

LOCATION
[DISTRICT] VALLADOLID
[PROVINCE] PEÑAFIEL
[COUNTRY] SPAIN
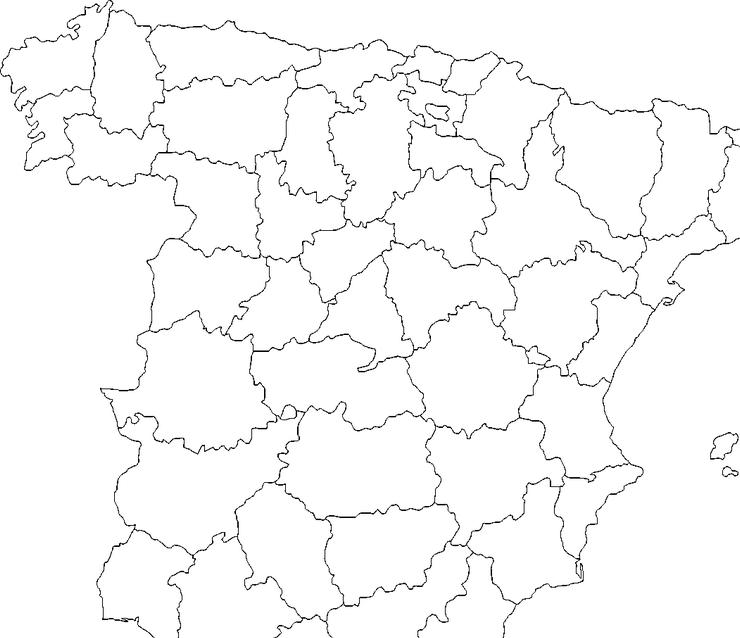
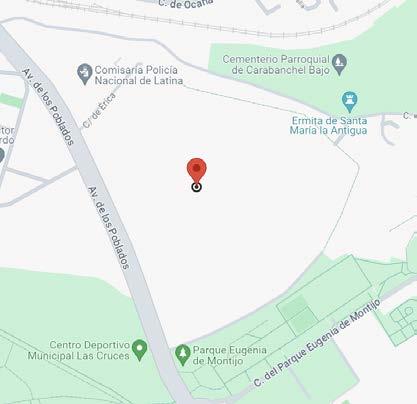
30 31
4

Vertical and active connection
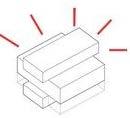
Strong connection with the exterior
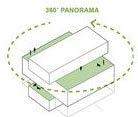
Generous teraces
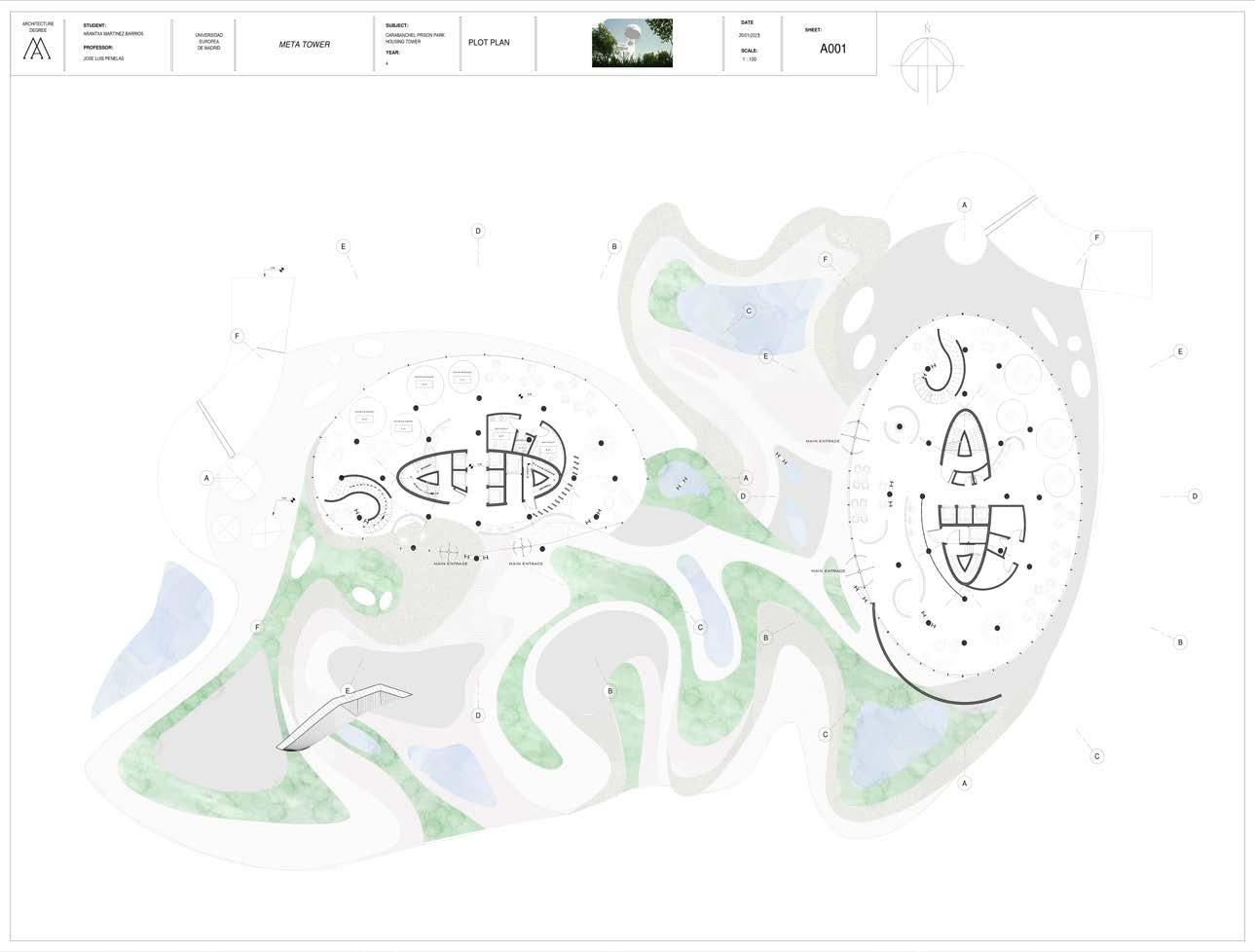
32 33
STARTING CONCEPTS MASTER PLAN



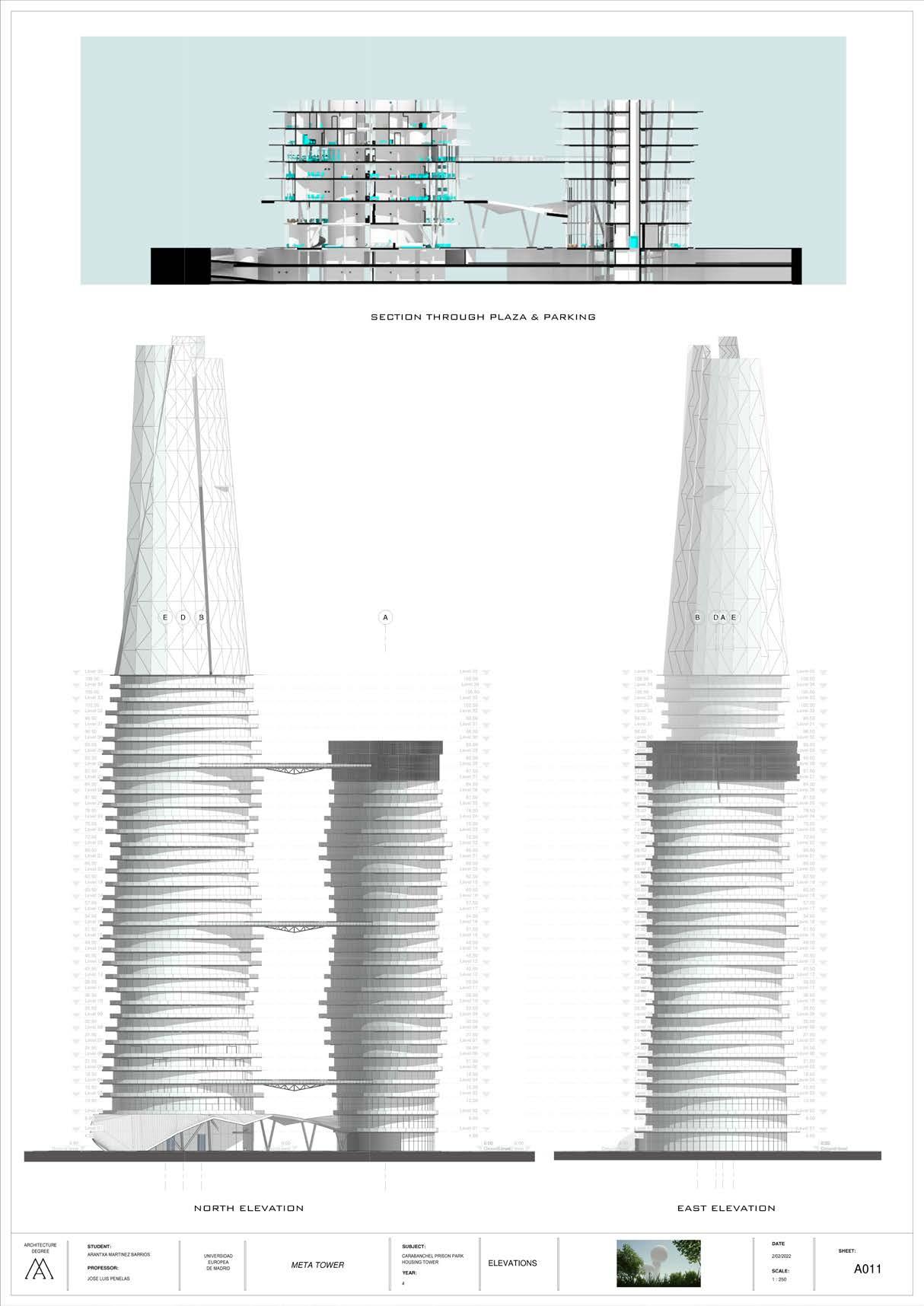

34 FLOOR PLAN 8 20 -6.00 PROFESSOR: YEAR: STUDENT: SUBJECT: C A C O P K H U N W R META TOWER N E D R E E M R CH E E D E S L E N MA R E 200 A002 UNDERGROUND PARKING D D A A B B C C E E F F 8.50 PROFESSOR: YEAR: STUDENT: SUBJECT: C A C O P K H U N W R META TOWER N E D R E E M R CH E E D E S L E N MA R E 100 A005 LEVEL 2&3OFFICES D D A A B B C C E E F F PROFESSOR: YEAR: STUDENT: SUBJECT: C A C O P K H U N W R META TOWER N E D R E E M R CH E E D E S L E N MA R E 100 A009 INFINITY BARLEVEL 35
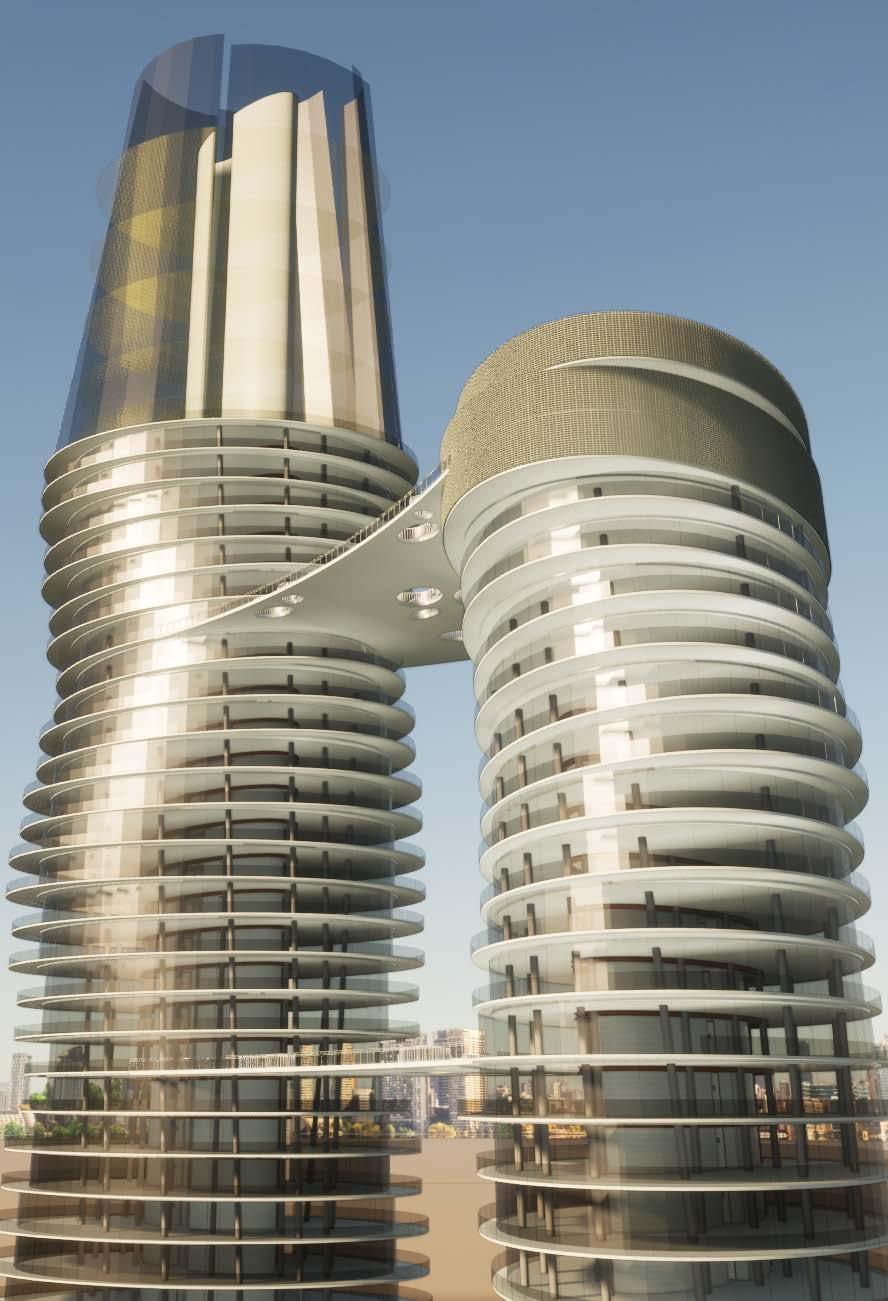
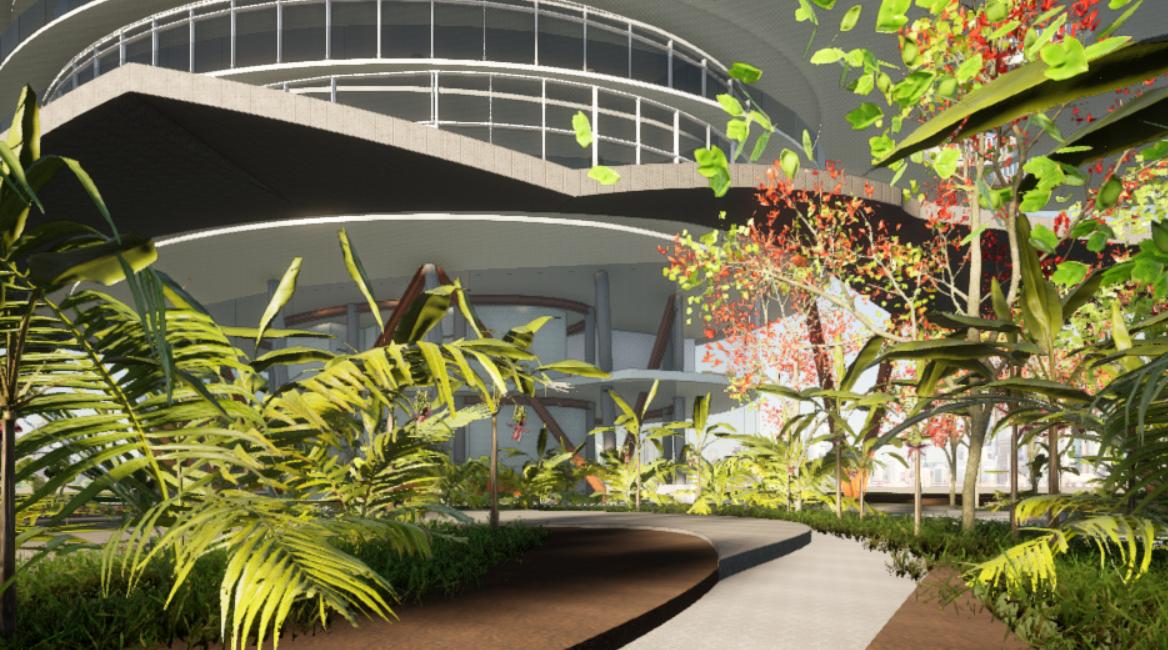
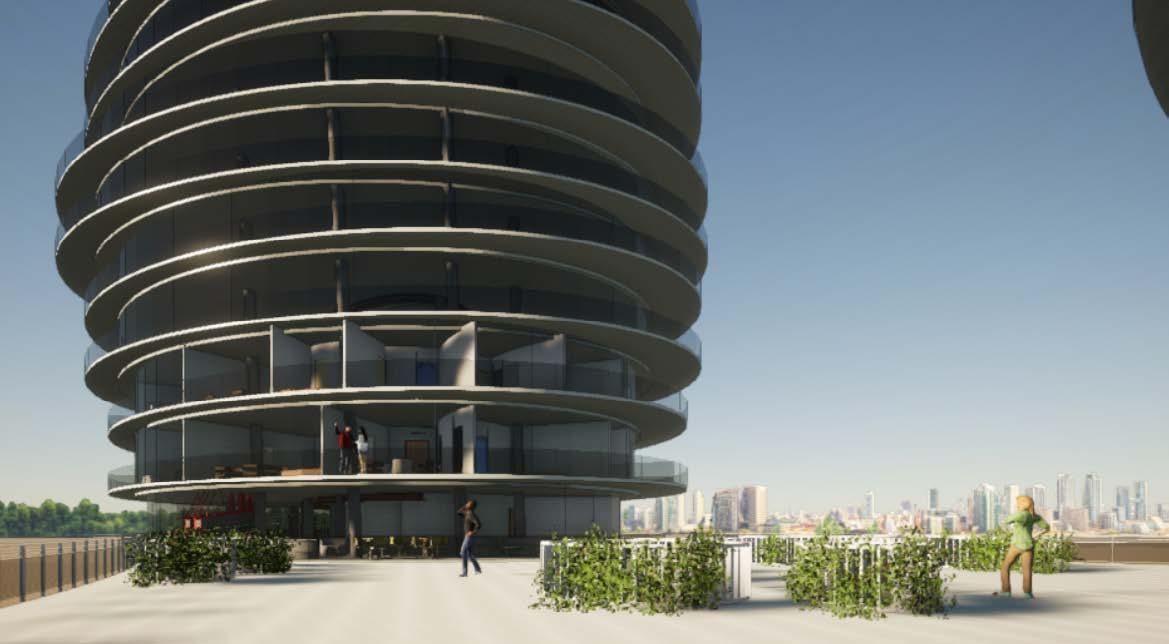
36 37
VIEWS
3D
NEW UEM BUILDINGLibrary & Cafeteria
Arantxa Martinez
2023 - 5th year
Integrated Proyect
Teachers: Jose Jurado, Esther Redondo & Beatriz Inglés
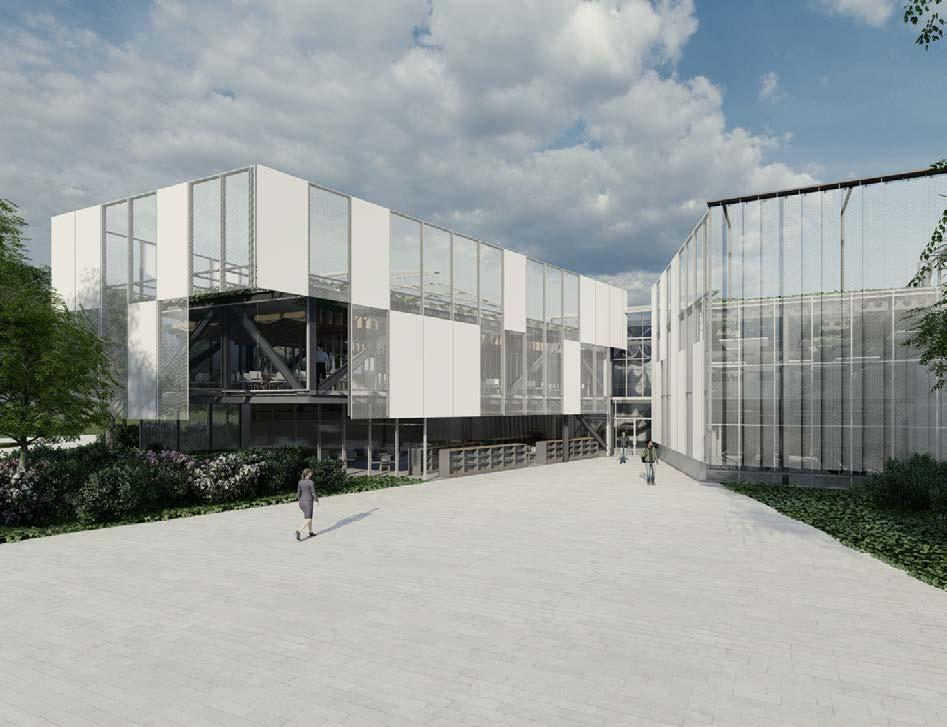
LOCATION
[DISTRICT] VILLAVICIOSA
[PROVINCE] MADRID
[COUNTRY] SPAIN


38 39
5

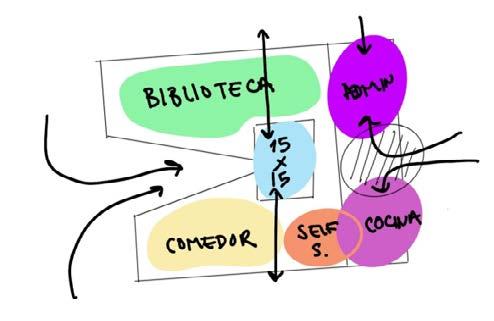
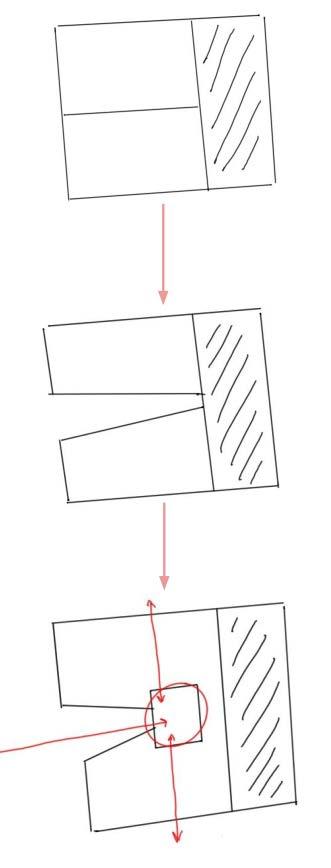


40 41 FIRST STEPS ¨Breaking a square¨ MASTER PLAN A A 2 2 B B C C D D E E F F G G 4 4 5 5 6 6 7 7 8 8 9 9 1 1 10 10 PROFESSOR: YEAR: STUDENT: SUBJECT: TPT TRABAJO INDIVIDUAL DATE SCALE: SHEET: 1 200 A001 SITE PLAN N 5:44PM 3:40PM 8:30AM DECEMBER8 W E S N 1. **Solar Orientation (Southwest):** Orienting the building toward the southwest can optimize natural daylight exposure and potentially reduce energy consumption. This aligns with sustainability principles, a key aspect of LEED certification. 2. **Energy Efficiency:** The design might focus on energy-efficient systems, such as smart lighting, HVAC, and insulation, aligning with LEED standards for minimizing environmental impact. 3. **LEED Certification:** The decision to pursue LEED certification suggests a commitment to sustainability and environmentall friendly practices. The building's design and materials likely adhere to LEED criteria for energy efficiency, water conservation, and indoor environmental quality. 4. **Functionality and Space Planning:** The specific configuration considers the functional needs of cafeteria and library. Efficient space planning can enhance user experience and operational effectiveness. 5. **Local Context and Regulations:** Compliance with local building codes and regulations, as well as integration into the campus environment, would play a role in the design. 6. **User Experience:** The layout and orientation might prioritize creating comfortable and conducive environment for studying, socializing, and dining. 7. **Technological Integration:** The design incorporates modern technologies such as movable facade and others for sustainability, security, and convenience. Overall, the configuration and orientation align with sustainable practices, functional requirements, and local regulations to create an environmentally conscious and user-friendly academic building.
Bioclimatic impact
Distribution and access diagram

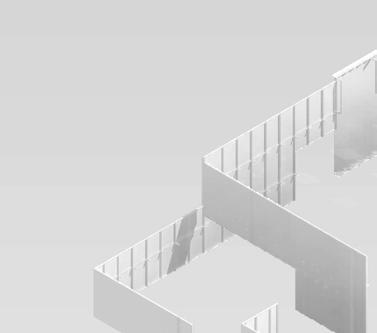


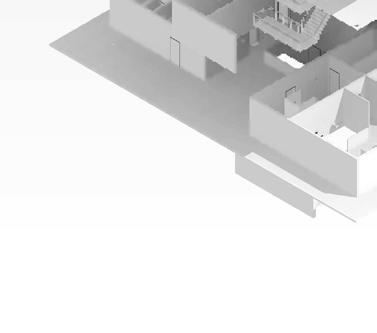

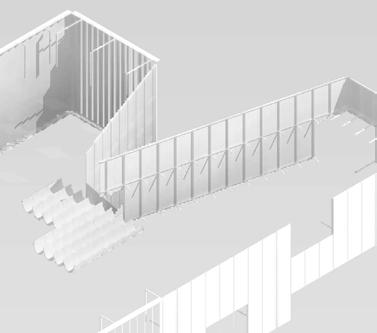
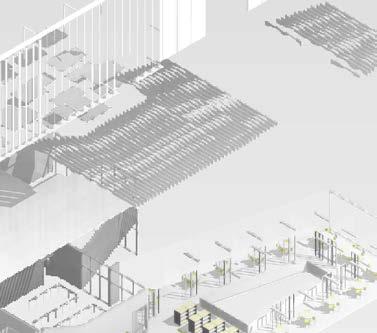
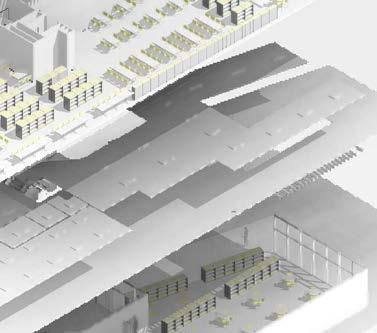
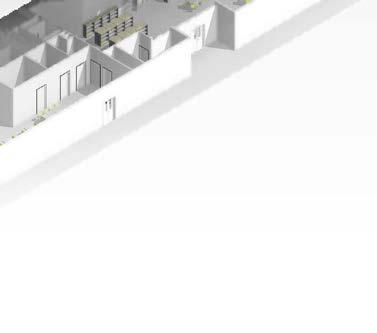

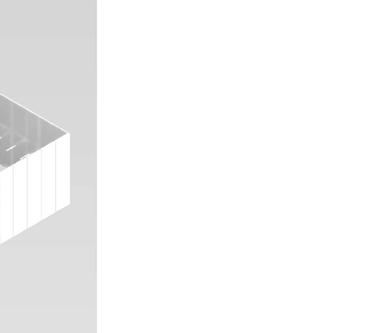
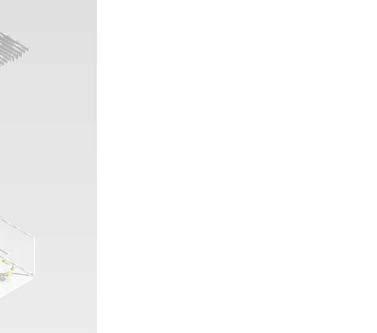


42 43 ARCHITECTURE B B C C D D E E F 7 7 8 8 9 9 33 m² 10 10 Transformer room 5.13 5.00 5.00 3.73 11.28 7.58 6.15 0.25 4.75 0.25 13.31 0.30 0.25 8.39 0.20 3.26 0.20 3.28 0.30 3.18 5.73 Electrical room 0.30 A A 2 2 B B C C D D E E F F G G 3 3 4 4 6 6 7 7 8 8 9 9 1 0 Patio de maniobras 5.00 5.00 5.00 5.00 5.00 5.00 5.00 5.00 3.73 5.00 5.00 5.00 5.00 5.00 5.00 5.00 5.00 3.73 Co-working Oficina gerente Congelador Cuarto basura 48 m² -10 10 A012 Biblioteca 1.20 230 m² Almacén 43.73 0.15 25.01 0.12 5.46 0.12 2.28 0.20 2.70 0.20 30.60 5.00 5.00 5.00 5.00 4.20 6.40 0.12 0.12 0.12 0.12 43.73 Oval laminated glass elevator PROFESSOR: YEAR: STUDENT: SUBJECT: R R E O D N O TPT TRABAJO ND V DUAL U V S A U OP D D R T D R D E S A E R A M EZ A S S U D A G T R E N O 100 A006 SÓTANO + NIVEL 00 1 100 Sotano 01 1 100 NIvel 00 DETAIL 01 DETAIL 02 D1 D2 N A A B B C C D D E E F F G G 4 4 5 5 6 6 8 8 9 9 1 1 5.00 5.00 5.00 15.00 5.00 5.00 5.00 5.00 5.00 3.73 43.73 15.00 -10 10 368 m² A012 Barra Café Cafetería Electricity shaft Oval laminated glass elevator 4 5 6 8 9 1 10 100 Nivel 01 N AXONOMETRY B B C C D D E E F 7 7 8 8 9 9 A011 A011 33 m² Water inst. room A012 A012 10 10 Transformer room 18.86 5.13 5.00 5.00 3.73 5.13 5.00 5.00 3.73 11.28 7.58 6.15 0.25 4.75 0.25 13.31 0.30 0.25 8.39 0.20 3.26 0.20 3.28 0.30 3.18 24 m² 0.30 A A 2 2 B B C C D D E E F F G G 3 3 4 4 6 6 7 7 8 8 9 9 1 0 5.00 5.00 5.00 5.00 5.00 5.00 5.00 5.00 3.73 Co-working Oficina gerente Congelador 48 m² Cocina -Zona descarga 10 10 Biblioteca 1.20 Comedor 30.60 5.00 5.00 5.00 5.00 4.20 6.40 0.12 0.12 0.12 0.12 43.73 0.15 14.73 0.20 4.84 0.20 4.86 0.121.240.12 17.07 0.20 Oval laminated glass elevator PROFESSOR: YEAR: STUDENT: SUBJECT: R R E O D N O TPT TRABAJO ND V DUAL U V S A U OP D D R T D R D E S A E R A M EZ A S S U D A G T R E N O 100 A006 SÓTANO + NIVEL 00 1 100 Sotano 01 1 100 NIvel 00 DETAIL 01 DETAIL 02 D1 D2 N Axo library Exploded axo




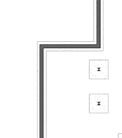
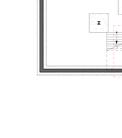

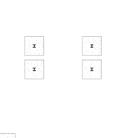































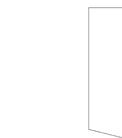



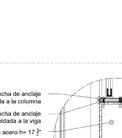

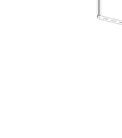





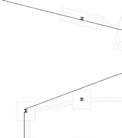
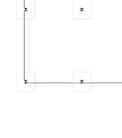


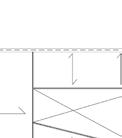
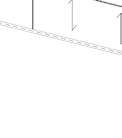
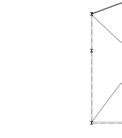




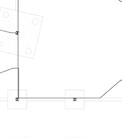
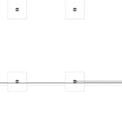


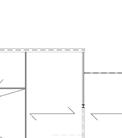
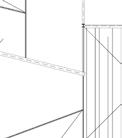
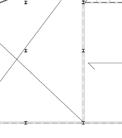



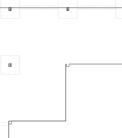
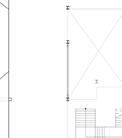
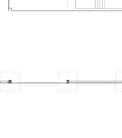


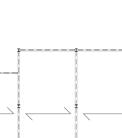
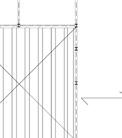
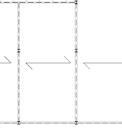



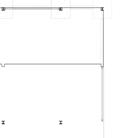
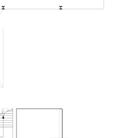
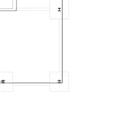



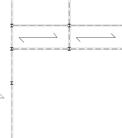
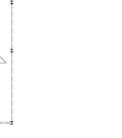







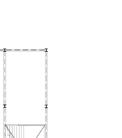

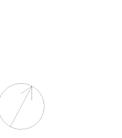


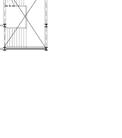








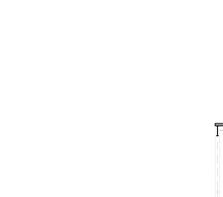
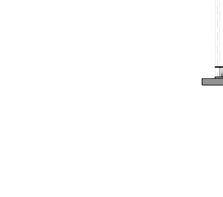






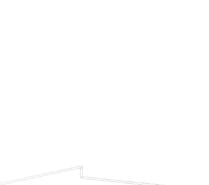
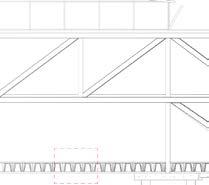


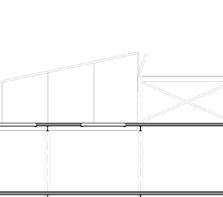

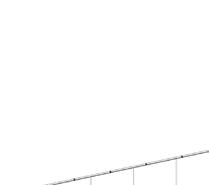
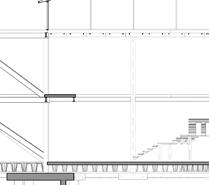
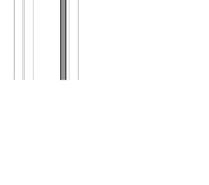

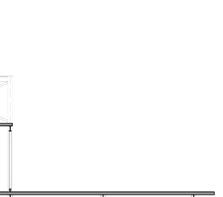
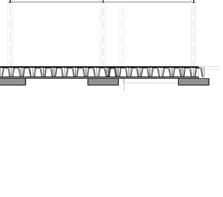

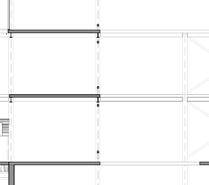




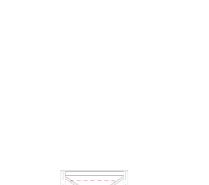

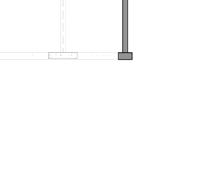

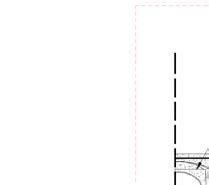
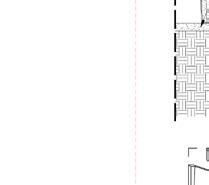
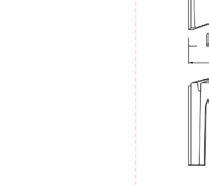

44 45
A A B B C C D D E E F F G G 5 Footing HEB240 Piles Piles Footing 1.65x1.65 Bracings d=20cm Bracings d=20cm Piles 3.75x1.15x0.40 Piles 3.75x3.75x0.40 d=65mm d=65mm Losa cavity 550mm Losa cavity 550mm Hollow core slab 150mm Hollow core slab 150mm Edge beam IPE240 YEAR: SUBJECT: O TPT TRABAJO N MA SÓTANO + NIVEL N DETAIL HOLLOW CORE SLAB A A 2 2 B B C C D D E E F F G G 3 3 4 4 5 5 6 6 7 7 8 8 9 9 1 1 -4.85 15.00 5.00 5.00 5.00 5.00 5.00 3.73 48.58 -10 10HEB240 HEB240 HEB240 HEB240 HEB240 HEB240 HEB240 HEB240 Edge beam IPE 240 Edge beam IPE 240 Edge beam Edge beam Edge beam Edge beam Edge beam IPE 240 Edge beam IPE 240 Edge beam IPE 240 Edge beam IPE 240 Edge beam IPE 240 Edge beam Edge beam Edge beam Edge beam Edge beam HEB240 Edge beam IPE 240 HEB240 HEB240 HEB240 HEB240 Edge beam IPE 240 Edge beam IPE 240 Edge beam IPE 240 Edge beam HEB240 HEB240 HEB240 HEB240 PE 0 h PE 0 PE 0 Top/Bottom IPE 300 IPE 300 IPE 300 IPE 300 P Top/Bottom chord trussIPE 300 IPE 300 a 24 Bracings Bracings d=10cm Viga estructura 0.25x.05 retractil Viga estructura 0.25x.05 retractil Viga estructura 0.25x.05 Cable techo 2.64 4.20 6.40 20.00 5.00 5.00 5.00 5.00 100 Nivel 01 B B C C D D E E F F 6 6 7 7 8 8 9 9 -10 10 11.28 0.80 1.65 18.86 Footing 1.65x1.65 Retaining wall footing Self supporting interior stair A A 2 2 B B C C D D E E F G G 3 3 4 4 5 5 6 6 7 7 8 8 9 9 1 1 5.00 5.00 5.00 5.00 4.20 6.40 5.00 5.00 5.00 5.00 5.00 5.00 5.00 3.73 10.00 5.00 5.00 5.00 5.00 5.00 5.00 3.73 10 10 Footing 1.65x1.65 HEB240 Piles Piles 3.75x1.15x0.40 Footing 1.65x1.65 Bracings d=20cm Bracings d=20cm Piles 3.75x1.15x0.40 Piles 3.75x3.75x0.40 d=65mm d=65mm Losa cavity 550mm Losa cavity 550mm Hollow core slab 150mm Hollow core slab 150mm Edge beam IPE240 BEAM IPE270 Column HEB240 PROFESSOR: YEAR: STUDENT: SUBJECT: O O G TPT TRABA O ND V DUAL RS D E O R U D R D E S A N MA R O R O N S H D D A indicated SÓTANO + NIVEL 00 N 1 100 Sotano 1 100 NIvel 00 DETAIL 01 DETAIL HOLLOW CORE SLAB D1 SECTIONS NIvel 00 0.00 NIvel 00 0.00 Nivel 01 3.70 Nivel 01 3.70 Techo 7.40 Techo 7.40 2 3 4 5 6 7 8 9HEB240 Hollow core slab 150mm Edge beam IPE 240 IPE 270 Self supporting exterior steel stair Cavity 550mm Bracings d=20cm Curtain wall mullion 50mm ¨C¨ steel profile Footing 1.65x1.65 Foundation support beam HEB240 Bracings d=20cm Castelated beam 75cm NIvel 00 0.00 Nivel 01 3.70 Techo 7.40 4.50 m 4.50 Curtain wall mullion 50mm Footing 1.65x1.65 Bracings Stair structure HEB100 Viga cuadrada 0.25x.05 PROFESSOR: YEAR: STUDENT: SUBJECT: TAL ER PROYECT OS DE TECNOL OG A TPT TRBAJO NDIVIDUAL UN VERS DAD EUROPEA DE MADR D ARCH TECTURE DE GREE ARANTXA MART NEZ BARR OS J OSE URADO BEATR Z NG ES ESTHER REDONDO 5 SECCIONES 1 100 Section 1 D3 NIvel 00 0.00 NIvel 00 0.00 Nivel 01 3.70 Nivel 01 3.70 Techo 7.40 Techo 7.40 2 3 4 5 6 7 8 9HEB240 Hollow core slab 150mm Edge beam IPE 240 IPE 270 Self supporting exterior steel stair Cavity 550mm Bracings d=20cm Curtain wall mullion 50mm ¨C¨ steel profile Footing 1.65x1.65 Foundation support beam HEB240 Bracings d=20cm Castelated beam 75cm NIvel 00 0.00 NIvel 00 0.00 Nivel 01 3.70 Nivel 01 3.70 Techo 7.40 Techo 7.40 Cimiento -4.50 m -4.50 Cimiento -4.50 m -4.50 2 3 4 5 6 7 8 9 1 10 5.00 4.00 3.25 2.55 0.15 3.55 0.15 3.72 0.15 13.65 9.23 Curtain wall mullion 50mm Hollow core slab 150mm Hollow core slab 150mm Hollow core slab 150mm Cavity 550mm Piles 3.75x1.15x0.40 d=65mm Footing 1.65x1.65 Foundation support beam Retaining wall concrete footing Retaining wall e=25cm Bracings d=20cm Top/Bottom chord truss 300mm Top/Bottom chord truss 300mm Swing open/close glass Self supporting interior steel stair Stair structure HEB100 Stairs middle chord Viga cuadrada 0.25x.05 Cable agarre lona retractil PROFESSOR: YEAR: STUDENT: SUBJECT: TA L ER ROY CT OS DE TECNO OG A TPT TRBAJO INDIVIDUAL UN ERS DAD EUROPEA DE MADR D ARCH T CTURE DE GREE ARANTXA MART NE BARR OS J OSE J URADO BEATR Z NG S ESTHER R DONDO 5 SECCIONES 1 : 100 Section 1 1 100 Section 2 D4 D3
STRUCTURE

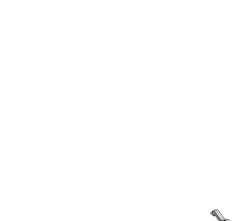



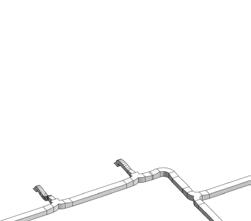
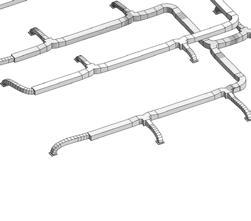

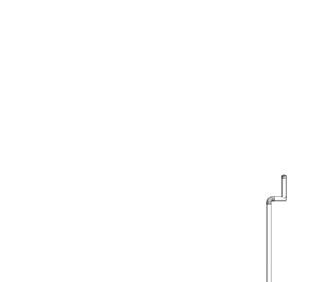
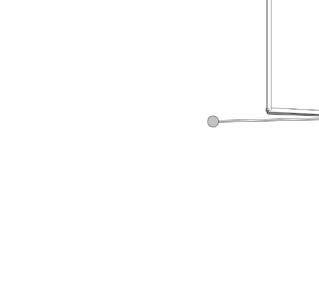


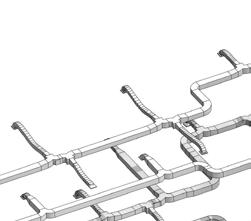
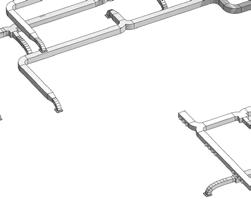

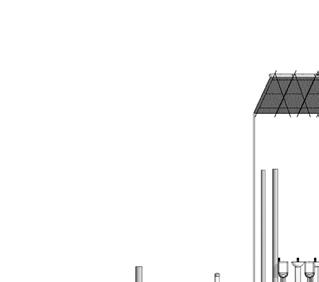
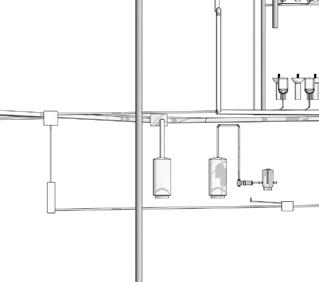

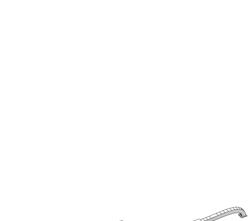
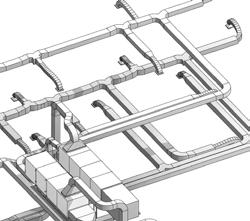

Drainage
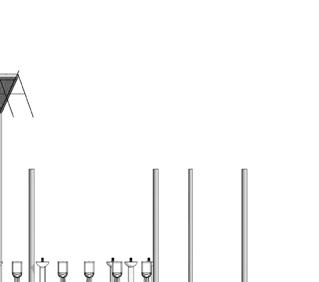
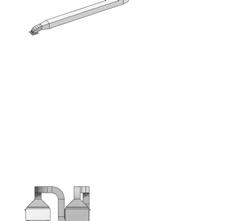


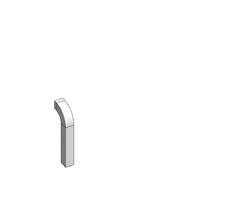


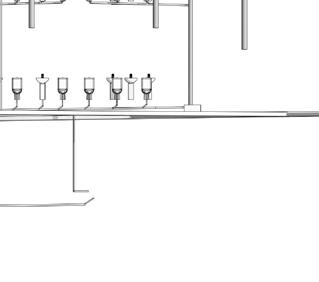
Drainage



46 2 3 4 5 6 7 8 9 5 2 3 4 5 6 7 8 9 1 10 2 9 1 100 Section 1 1 100 Section 2 Boiler Toberas Return air Supply air Air handling unit (in roof) One AHU for library + another for cafereria Extraction duct of kitchen Extraction duct of kitchen Arqueta Rain water tank Clima shaft Toberas Kitchen extraction duct Thermal solar panels INSTALLATIONS B B C C D D E E F F 6 6 7 7 9 9 -10 10 A A 2 2 B B C C D D E E F F G G 4 4 5 5 6 6 9 9 1 1 10 10 7 7 PROFESSOR: YEAR: STUDENT: SUBJECT: AL O C E O G TPT TRABAJO ND V DUAL N E D R A E M R CH E R E A C E E N A R O RA O R N S HE D D 100 A014 SÓTANO + NIVEL 00 N 100 Sotano 100 NIvel 00 A A 2 2 B B C C D D E E F F G G 3 3 5 5 6 6 7 7 1 1 --10 10C D 8 8 N 1 100 Nivel 01 Toberas Kitchen hood extractor duct B B C C D D E E F F 6 6 8 8 9 9 -10 10 A A B B C C D D E E F F G G 3 3 4 4 5 5 8 8 9 9 1 1 10 10 G 6 6 PROFESSOR: YEAR: STUDENT: SUBJECT: R S E G A TPT TRABA O ND V DUAL N E D R E D M R D C T U E E A E C L S A M R E R O T Z E H D D 100 SÓTANO + NIVEL 00 N 1 100 Sotano 1 100 NIvel 00 VENTILLATION & DRAINAGE YEAR: SUBJECT: TALL ER PROYECT OS DE TECNOL OGI A O L 15 12 2023 DATE SCALE SHEET: 5 A013 SANEAMIENTO Elevation 1 Elevation 2 Arqueta Arqueta Pump Red pública Rain water tank Cold water tank Transfer pump pressure group Arqueta Rain water pipe 1.5% slope Ventilation pipe Thermal solar panels Arqueta Bajante sanitaria Hot water Thermal solar panel 1.5%slope Rain water tank Arqueta Ventilation duct Ventilation duct


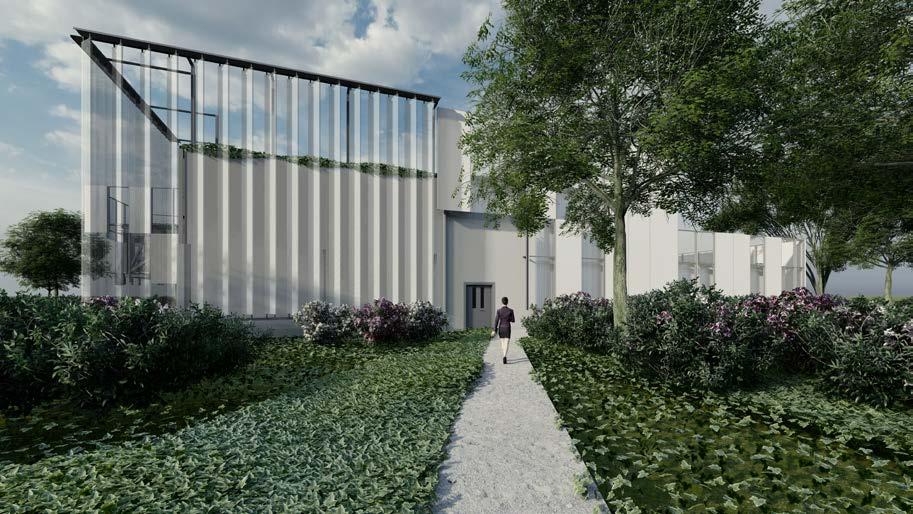
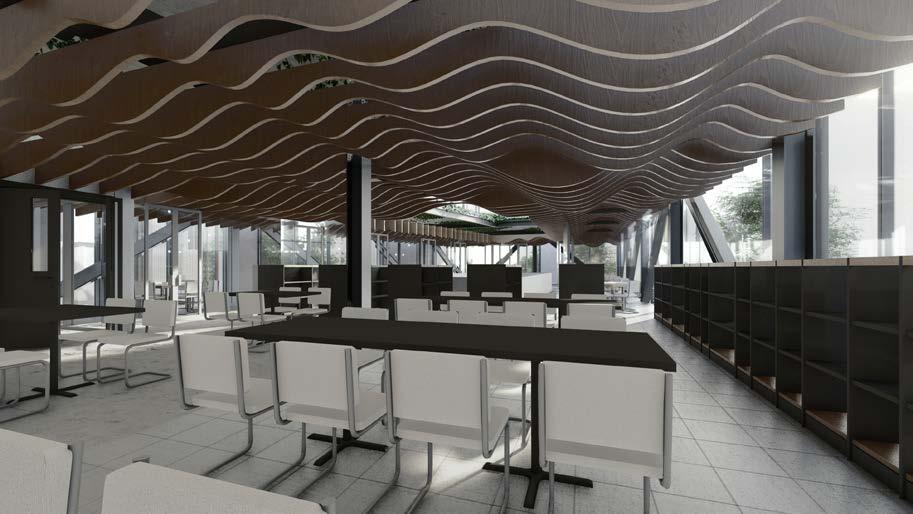
48 49 DETAILS RENDERS NIvel 00 0.00 NIvel 00 0.00 Nivel 01 3.70 Nivel 01 3.70 Techo 7.40 Techo 7.40 Sala estudio 08 Sala estudio 09 PROFESSOR: YEAR: STUDENT: SUBJECT: TPT TRBAJO INDIVIDUAL DATE SCALE: SHEET: 1 25 A022 INTERMEDIATE SCALE 1/25 1 25 Section 1 25 Elevation 1 25 Floor plan Suspended linear LED fixture Wooden curved modular ceiling system of 0.4m separation between elements Vegetative substrate over waterproofing with slope Concrete hollow slab, thickness=15 cm, modules of 1.2m width, false acoustic ceiling, recessed lights, air ducts, and passage for installations. Double glazing curtain wall Swinging flashing to be open in summer for air flow and closed in winter to adapt and control the interior temperature Cavity slab of 55cm - forjado sanitario Cantilever truss creating shadow to avoid direct impact of the sun in summer due to how this facade is on the suth east facade Translucent lightweight cover with metallic structure used to renew air and allow controlled entry of natural light. Movable metallic louvers Opaque fixed metal panel Perforated steel panel that gives transparency to facade without blocking the view but avoiding direct impact of the sun to the inside of the building Study rooms with glass closing to perceive that it is an entirely open space with a permeable floor and to avoid natural light blocking and Metallic structure of truss is incorporated in the design to connect the interior with the exterior of the building A beige stone-like simulation floor finihsing to create a cozier and less cold ambiance
diagram of how facade allows building to obtain fresh air naturally (renovates air) and how sun is refracted by horizontal elements to avoid direct sun rays contact inside the building. When extreme heat 35+ degrees celcius, the airconditioning will be used and then, windows will be closed so ventillation changes from natural to mechanical. 1 25 Elevation 2 Steel facade structure Single-leaf tilt and turn window with fixed lower pane Laminated wood door Single-leaf tilt and turn window with fixed lower pane Recessed LED light Wooden false ceiling enhances the aesthetic appeal, durability, and eco-friendliness of a space while providing natural insulation and improved acoustics Rain water pipe NIvel 00 0.00 NIvel 00 0.00 Nivel 01 3.70 Nivel 01 3.70 Techo 7.40 Techo 7.40 Sala estudio 08 Sala estudio 09 PROFESSOR: YEAR: STUDENT: SUBJECT: TPT TRBAJO INDIVIDUAL DATE SCALE: SHEET: 1 25 A022 INTERMEDIATE SCALE 1/25 1 25 Section 1 25 Elevation 1 25 Floor plan Suspended linear LED fixture Wooden curved modular ceiling system of 0.4m separation between elements Vegetative substrate over waterproofing with slope Concrete hollow slab, thickness=15 cm, modules of 1.2m width, false acoustic ceiling, recessed lights, air ducts, and passage for installations. Double glazing curtain wall Swinging flashing to be open in summer for air flow and closed in winter to adapt and control the interior temperature Cavity slab of 55cm forjado sanitario Cantilever truss creating shadow to avoid direct impact of the sun in summer due to how this facade is on the suth east facade Translucent lightweight cover with metallic structure used to renew air and allow controlled entry of natural light. Movable metallic louvers Opaque fixed metal panel Perforated steel panel that gives transparency to facade without blocking the view but avoiding direct impact of the sun to the inside of the building Study rooms with glass closing to perceive that it is an entirely open space with a permeable floor and to avoid natural light blocking and Metallic structure of truss is incorporated in the design to connect the interior with the exterior of the building A beige stone-like simulation floor finihsing to create a cozier and less cold ambiance Summer diagram of how facade allows building to obtain fresh air naturally (renovates air) and how sun is refracted by horizontal elements to avoid direct sun rays contact inside the building. When extreme heat 35+ degrees celcius, the airconditioning will be used and then, windows will be closed so ventillation changes from natural to mechanical. 1 25 Elevation 2 Steel facade structure Single-leaf tilt and turn window with fixed lower pane Laminated wood door Single-leaf tilt and turn window with fixed lower pane Recessed LED light Wooden false ceiling enhances the aesthetic appeal, durability, and eco-friendliness of a space while providing natural insulation and improved acoustics Rain water pipe
Summer
CONTACT:
Telf. +34 618 140 858
Email: arantxam0503@gmail.com
50
...




























































































































































































































































































