A R C H I T E C T U R A L / I N T E R I O R D E S I G N E R P O R T F O L I O B I A N C A R O C H A
Bianca Rocha
Architectural designer
Versatile architectural designer with experience in several projects. While working as a freelancer, she could explore diversified design and architectural niches. She developed a high ability to multi-task and be detail-oriented under pressure while meeting tight deadlines and demanding customers. This enabled her to become a more capable and self-confident professional, who always gives her best to deliver with excellence.
Contact
Phone
(937) 825-7533
2019
Experience
2019 - 2022
Rubia M. Vieira Interior Design | São Paulo - Brazil
Self-Employed/ Freelancer l São Paulo - Brazil
arqbiancaroch@gmailcom
Location
Email Cincinnati - Ohio
Linkedin
Education
2014-2019
Bachelor Degree - Architecture
Anhembi Morumbi University
2021
Training in Project Management
Sinclair Community College
Skills
Autocad
Sketchup & Vray
Revit
Microsoft Office
Twinmotion
Photoshop
Indesign
Language
Detailed oriented
-Completion of detailed construction document sets in AutoCAD
-Adjustment of the conceptual design with the team and the lead designer for the integration of selected materials, furniture, and other clients’ demands into drawings
-Communication with team workers regarding ongoing projects about specific modifications before or after compatibilization
-Participation in the FF&E selection and specification process
-Development of conceptual design presentation drawings and 3D renderings for approval of the leader designer
Architectural designer / Interior/ Project architect
-Interior design projects – space planning, design of houses and stores spaces and finishes including FF&E selection
-Producing drawing sets for finish plans, furniture (including custom furniture), interior elevations, and details
-Preparation of design presentations, boards, and drawings for clients with a focus on the narrative to sell the ideas for the project according to their demands working within the project schedule and budget constraints
Multitasking Committed
Good at meeting tight schedules
-Researching and sourcing interior design products and materials regarding technical details for construction and remodeling
-Visiting construction sites at ongoing projects and inputting data information on the progress of each project for review and compatibilization
-Completion of detailed drawings for custom furnishings
-Development of 3D modeling and rendering of the projects in Sketchup and Vray – Including custom furnishings with specific measurements
-Performing marketing skills to prospect potential clients by listening to them and absorbing their needs focusing on their satisfaction
-Presentation of projects ideas and final projects to clients
-Traveling to construction sites for project-related activities
-Development of 3D modeling and rendering of the projects in Sketchup and Vray - Interior and exterior
English - Advanced
French - Basic
Portuguese - Native
Spanish - Basic
-Frequent contact with clients, suppliers, and the project manager regarding ongoing projects
-Completion of technical drawing and detailing construction documentation for Building Permit Approval within the construction site Jurisdiction
Intern
ApartmentA6residential interior remodeling2021 Freelancejobs Beachhouse-Residential project-2021 1-8 9-26 27-32 33-39 TerrazzaRooftopCommercial Interior remodeling-2020 CONTENT
“Architectureisreallyaboutwell-being.Ithinkthat peoplewanttofeelgoodinaspace…Ontheone handit’saboutshelter,butit’salsoaboutpleasure.”
—ZahaHadid
BEACH HOUSE - RESIDENTIAL PROJECT 2021
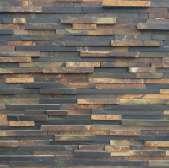
This project was designed for a family of 3 people - a couple and a 10-year-old child. The land had a considerable unevenness, and for that reason we had to opt for landfilling part of it. One of the requirements was that the pool have an “infinity edge” and a view of the sea and sunset. Due to the land being in one of the highest parts of the island it would have one of the best views, which is why the clients demanded that the closures and doors utilize glass in most of the residence. This project was created in collaboration with the Engineering and Architecture office of Mariane Pacheco, where together we elaborated the floor plan, facade design, color combination, materials, and lighting. Having been responsible for all the graphics and presentation, I executed the 3D modeling and rendering, technical plans, humanized plans, and all the data and blueprints required by the jurisdiction to release the start of construction.

CLIENTSDEMANDS CHOICES
CLEANDESIGN


NEUTRALCOLORS
StreigthLinesand simple floorplan
Combinationofcolors thatcreatecontrolled visual effect for the facade
OPENVIEWAND NATURALLIGHT
Glassclosures
Poolareaview-render
FACADEANDGROUNDMATERIALCHOICES wallin mosaicstone groundin burntciment blackmetalfor thewindows frames
1
RENDERED FLOOR PLANS
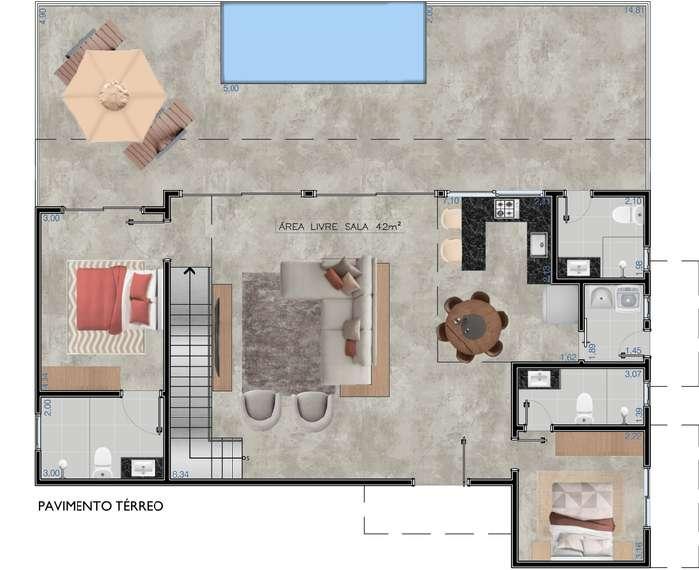

MEASUREMENTS IN METERS AND CENTEMETERS
MAIN ENTRANCE
PRIVATE AREAS ACESS
SOCIAL AREA ACESS
floor K TCHEN 2 BEDROOM 3 BALCONY 2 BALCONY 1 POOL RESTROOM Ground Floor TV ROOM KITCHEN LAUDRY ROOM BATHROOM BEDROOM 2 BEDROOM 2 BATHROOM POOL AREA
1sr
2


TECHNICAL PLANS AND ELEVATIONS

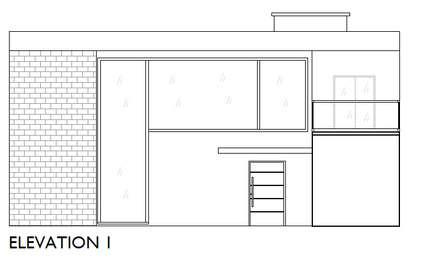

5



6

7
SECTIONS

8
APARTMENT A6 - RESIDENTIAL INTERIOR REMODELING - 2022

This interior remodeling project was designed for a small family of 3. The apartment is approximately 581 sqft and was constructed with load-bearing walls. Respecting the clients’ unique requests in light of budgetary and structural constraints was the greatest challenge. However, connecting ideas and liningupbudgetswithourclientsmadeitpossibleto achievetheirsatisfaction.
CLIENTSMAIN DEMANDS CHOICES
COMFORTAND RELAXATION
Colorsandlight composition
MAKETHEMOST OFTHESPACE modulationof furniturecustommade
GENERALMATERIALS
FURNITURE
FLOORANDWALLCOVERING
Porcelaintile vinylflooring Offwhitepaint

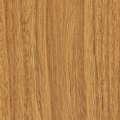

 lourofreijó wood greyMDF WhiteMDF
Living&dinningroom-viewrender
lourofreijó wood greyMDF WhiteMDF
Living&dinningroom-viewrender
9
RENDERED FLOOR PLAN

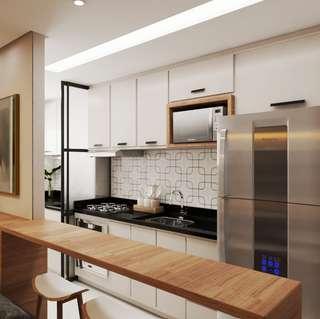


TV & Dinner Room Kitchen & Laundry Room Balcony 1. 2. 3. . 4. Bedroom V. 5. Bathroom V. 6. Bedroom C 10
FURNITURE LOCATION FLOOR PLAN
MEASUREMENTS IN METERS AND CENTEMETERS
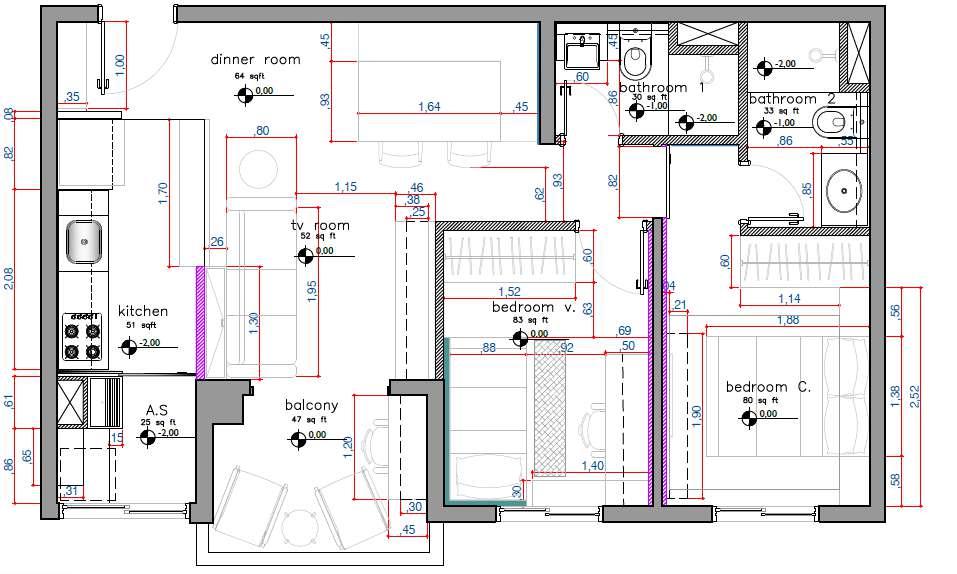
11
DEMOLITION FLOOR PLAN
MEASUREMENTS IN METERS AND CENTEMETERS

12

TV ROOM INTEGRATED WITH KITCHEN AND DINNING ROOM


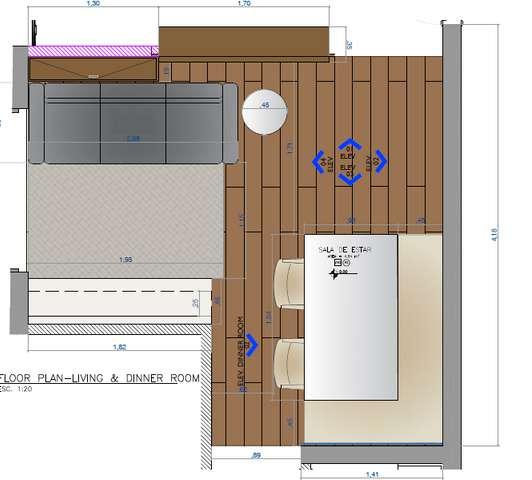

vinylflooring

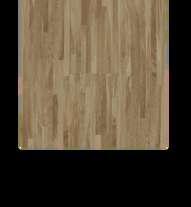
walldecorative tile
ColorGrey-walls
ISOMETRIC PERSPECTIVES

14
Dinningroom-viewrender
INTERIOR ELEVATIONS -TV ROOM AND DINNING ROOM




MEASUREMENTS IN METERS AND CENTEMETERS 15

KITCHEN & LAUNDRY ROOM
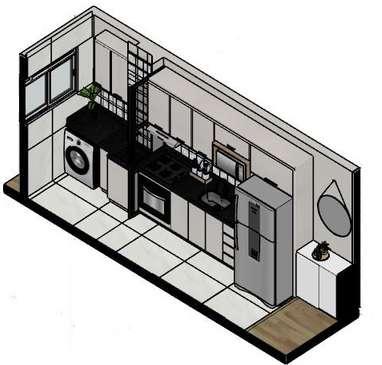



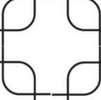

 blackgranite countertop
walldecorative tile
Porcelaintile
blackgranite countertop
walldecorative tile
Porcelaintile
ISOMETRIC PERSPECTIVES 3D RENDER - KITCHEN PERSPECTIVE 3D RENDER - LAUNDRY ROOM PERSPECTIVE MEASUREMENTS IN METERS AND CENTEMETERS 17
INTERIOR ELEVATION - KITCHEN AND LAUNDRY ROOM


MEASUREMENTS IN METERS AND CENTEMETERS
18
MEASUREMENTS IN METERS AND CENTEMETERS

ISOMETRIC PERSPECTIVES
walldecorative tile
Porcelaintile
walldecorative tile

bathroom1-viewrender
Porcelaintile


bathroom2-viewrender
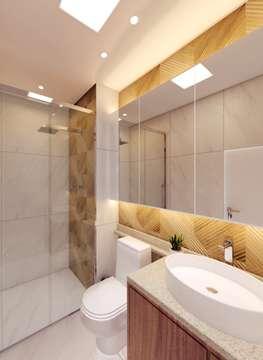

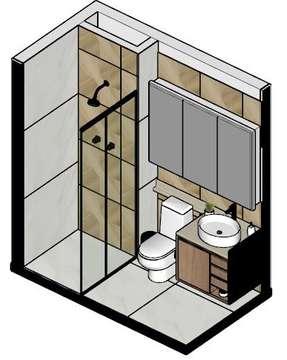

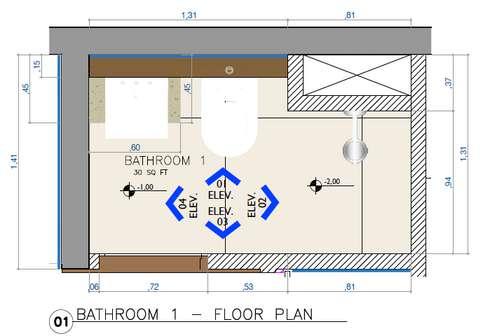
ISOMETRIC PERSPECTIVES

BATHROOM 1 & 2
19
INTERIOR ELEVATIONS - BATHROOM 1 & 2


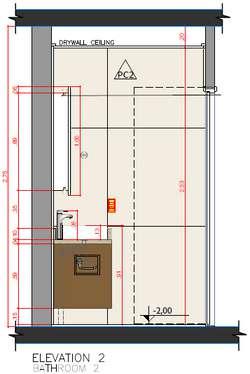





MEASUREMENTS IN METERS AND
20
CENTEMETERS

BEDROOM V


MEASUREMENTS IN METERS AND CENTEMETERS
ISOMETRIC PERSPECTIVES
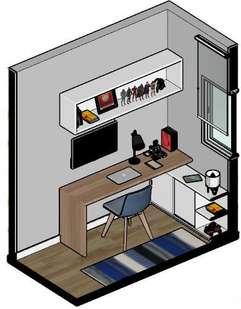

22
INTERIOR ELEVATIONS - BEDROOM V.

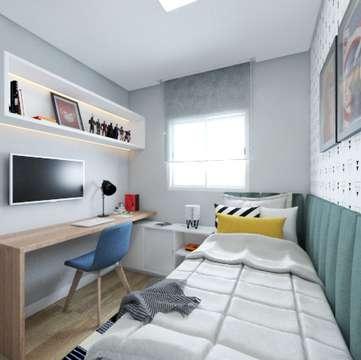


23

BEDROOM C.
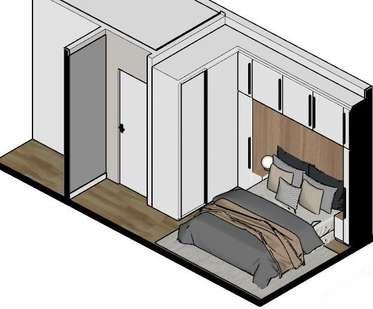
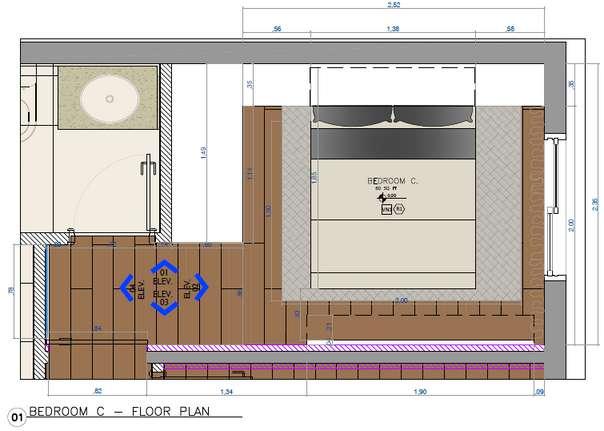

vinylflooring

Colorbeige

MEASUREMENTS IN METERS AND CENTEMETERS
ISOMETRIC PERSPECTIVES

25
INTERIOR ELEVATIONS - BEDROOM C.



MEASUREMENTS IN METERS AND CENTEMETERS

26
TERRAZZA ROOFTOP - COMMERCIAL INTERIOR REMOD. 2020
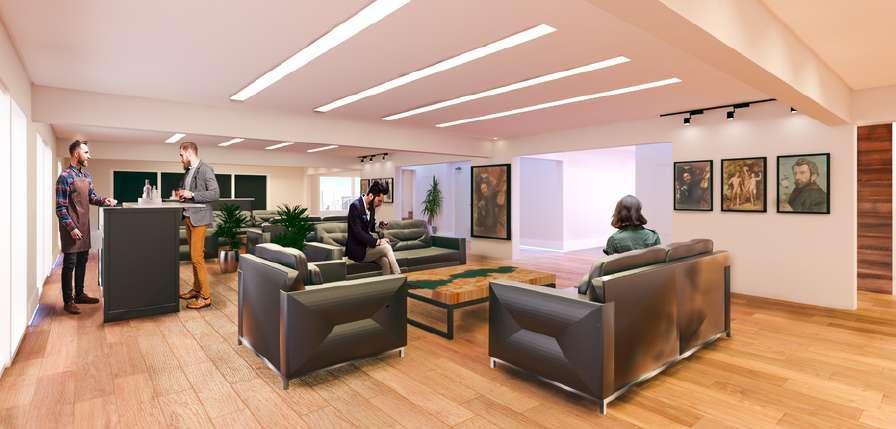

The Terrazza Rooftop event space project was thought of as a functional space attached to the Terrazza Rooftop Restaurant and bar located in Pinheiros-São Paulo. This way, customers could rent it for parties as well as private or corporate events. The choice of color palettes and materials for walls, countertops and furniture was based on a more sophisticated public with morerefinedtastes.
The project was designed in co-participation with one of the architects responsible for the work. Despite having helped in the creative process, the only project for which I was 100% responsible was lighting, which was summed up in linearity and continuity so that the lighting assisted in the entry of each module on the floor. I was also responsible for all blueprints, perspectiveplans,3D-modelingandrendering.
CLIENTSDEMANDS CHOICES
SOPHISTICATED DESIGN
NEUTRALCOLORS
NOWALLS-EVENTS AREA
combinationof leather,masterpieces andothers black & white color combination
Possibilityofrooms modulations
Launge-viewrender 27
ISOMETRIC RENDERED FLOOR PLAN
RENDERED FLOOR PLAN - RENDERED PERSPECTIVES
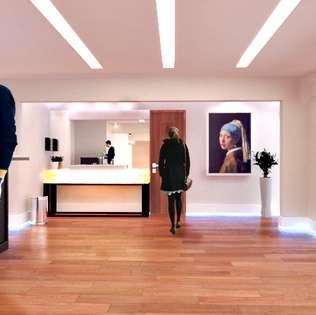
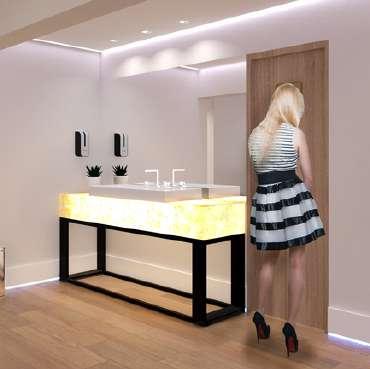



28
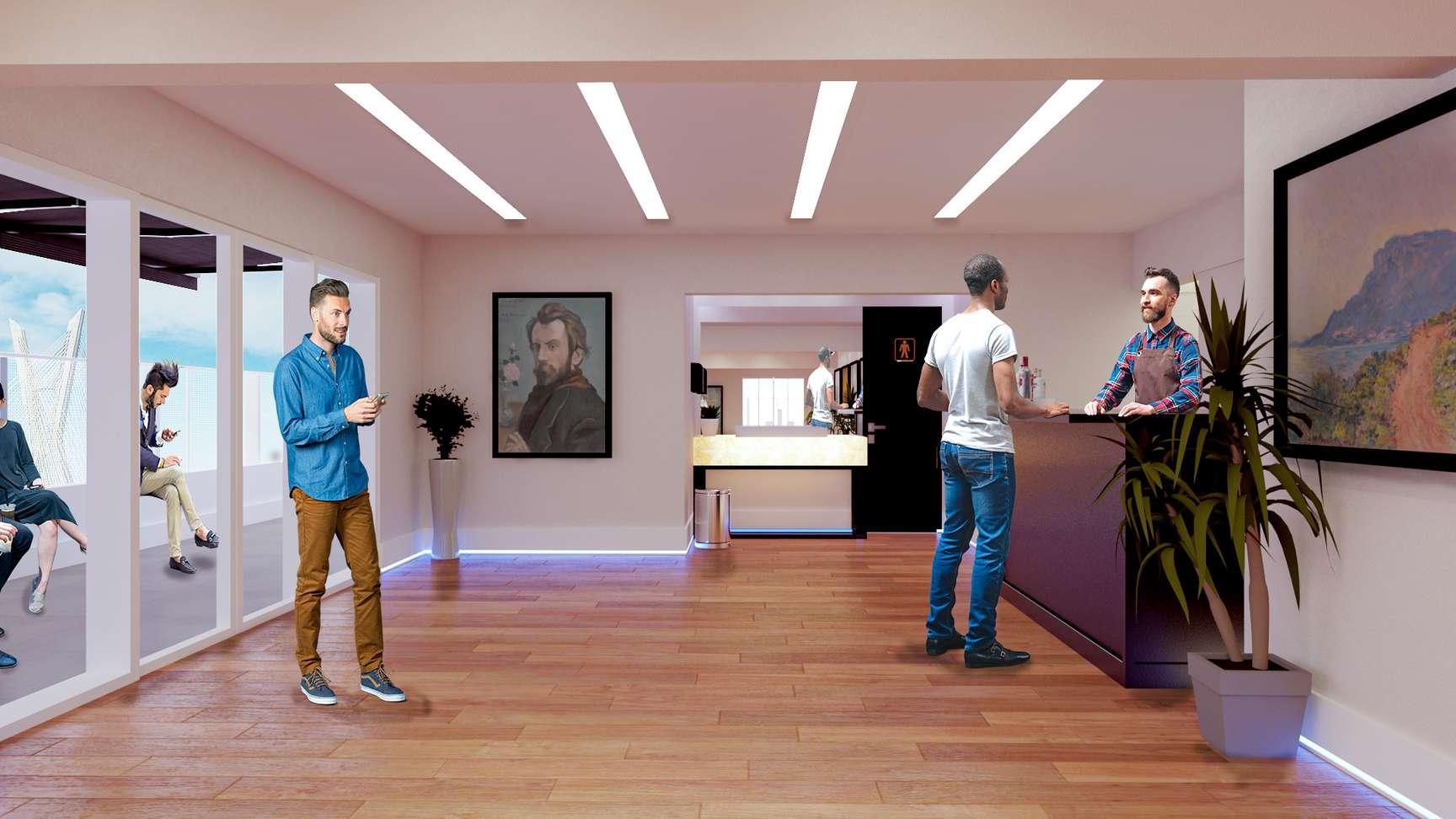
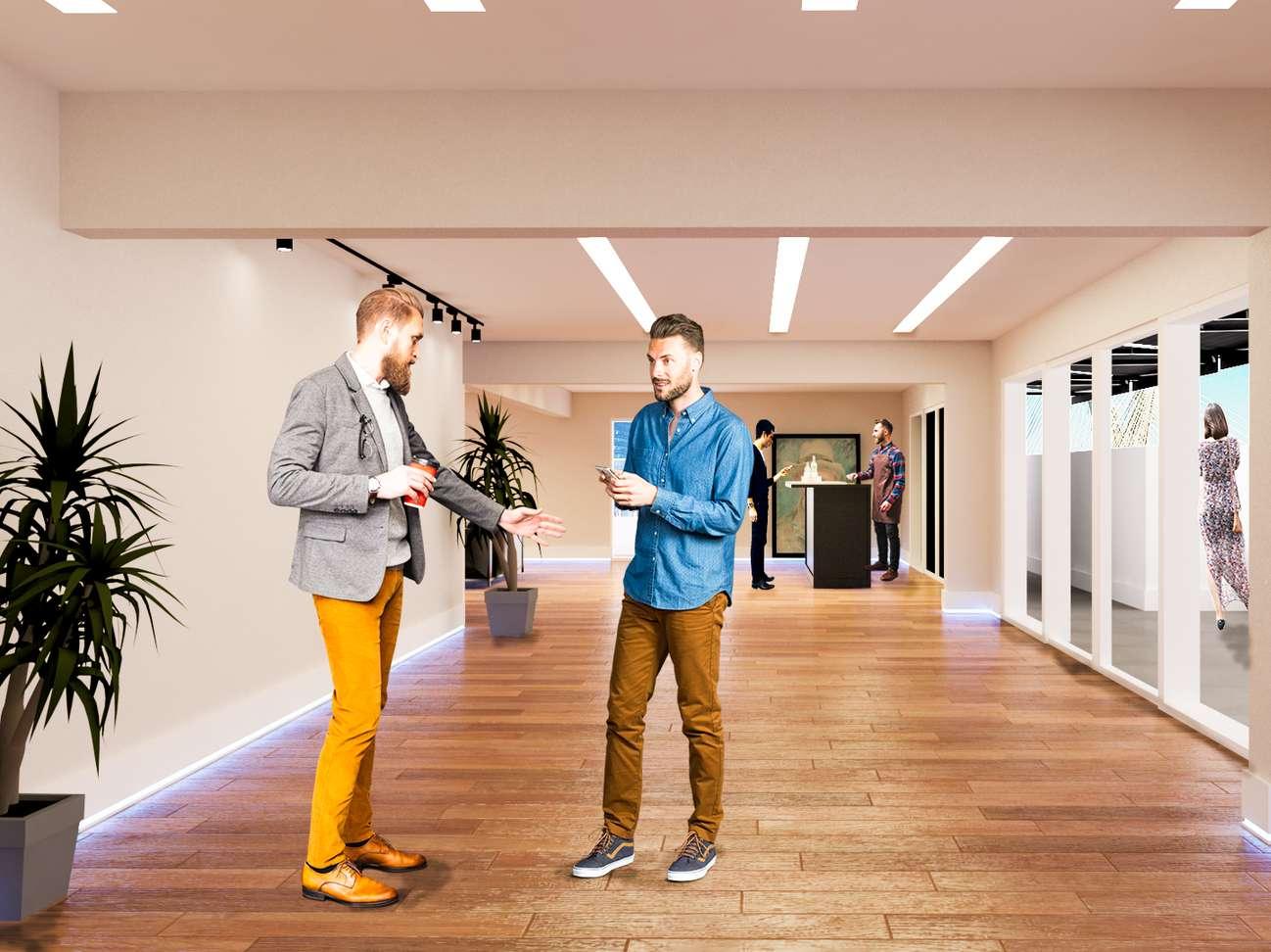
DEMOLITION AND CONSTRUCTION FLOOR PLAN

MEASUREMENTS IN METERS AND CENTEMETERS

EXISTINGCOLUMS BEAMSPROJECTION EXISTINGMASONRY DRYWALLTOBEBUILT DRYWALLTOBEREMOVED COLUMS-STRUCTURALWALL EXISTINGDRYWALLTOMAINTAIN MASONRY SYMBOL DESCRIPTION 4 0 2 0 2 8 1 8 2 1 9 8 2 1 8 7 6 9 2 0 1 1 5 3 1 5 2 0 5 1 8 2 2 3 6 3 4 2 1 0 5 5 0 1 1 7 4 2 , 0 0 7 5 9 0 4 0 1 5 5 1 0 8 0 4 7 4 , 8 0 2 , 0 0 1 9 5 2 0 4 5 5 4 2 3 3 8 1 4 7 5 3 9 1 5 0 8 1 0 0 5 0 8 , 1 0 1 0 , 2 0
103 4,70 122 ,27 2046 594 648 710 ,55 70,2040 ,81 4,25 418 590 105 167 20 1,50 10 6,35 506 715 485 535 133 B A A B N 31
115,48206,47 DEMOLISHANDBUILD FLOORPLAN-20FLOOR
SECTIONS A-A & B-B
MEASUREMENTS IN METERS AND CENTEMETERS
A-ASECTION 2 , 5 2 2 , 9 5 2 , 5 2 2 , 9 7 32
B-BSECTION
3D MODELING AND RENDERING - FREELANCE JOBS
PROJECT NON-AUTHORAL
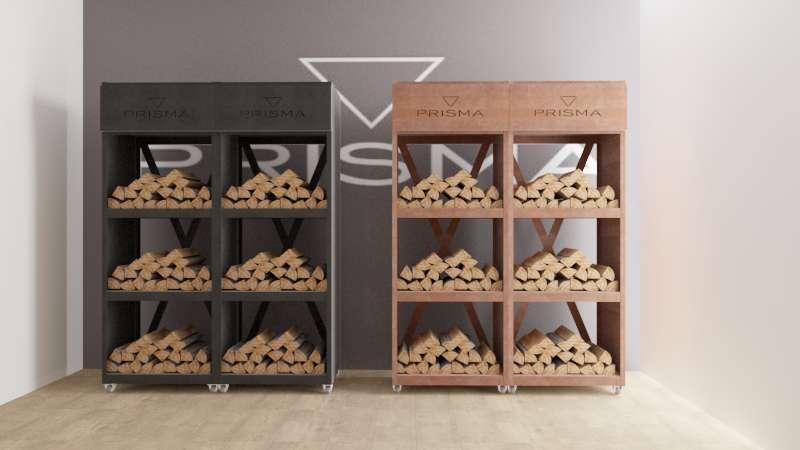
33
3D MODELING AND RENDERING - FREELANCE JOBS
PROJECT NON-AUTHORAL - MEDICAL CLINIC

34
3D MODELING AND RENDERING - FREELANCE JOBS
PROJECT NON-AUTHORAL - MEDICAL CLINIC

35
3D MODELING AND RENDERING - FREELANCE JOBS
PROJECT NON-AUTHORAL - MEDICAL CLINIC

36
3D MODELING AND RENDERING - FREELANCE JOBS
PROJECT NON-AUTHORAL - MEDICAL CLINIC
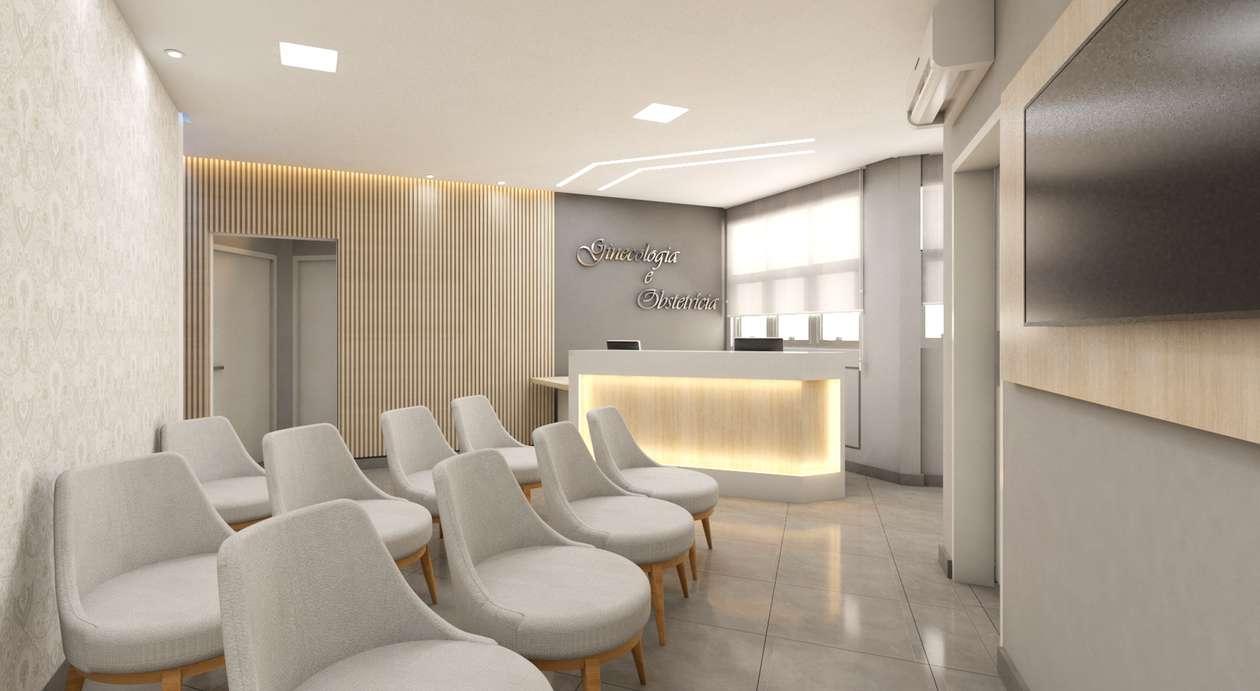
37
3D MODELING AND RENDERING - FREELANCE JOBS
PROJECT NON-AUTHORAL - MEDICAL CLINIC
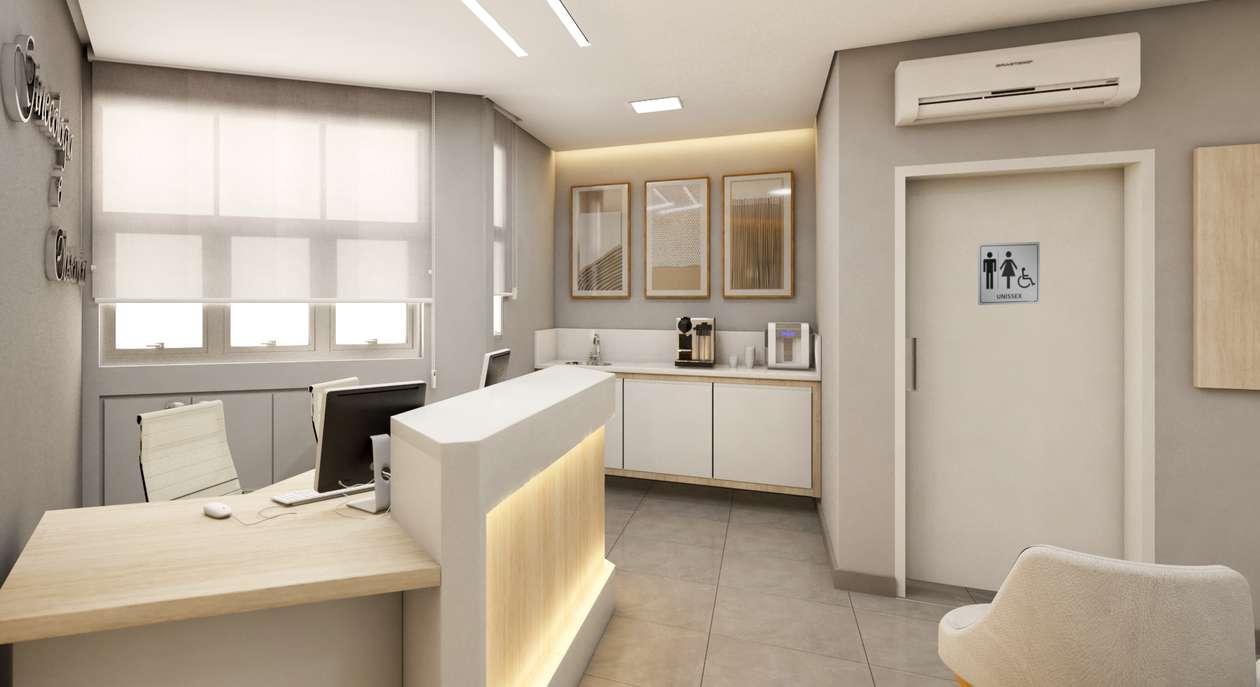
38

3D
- FREELANCE JOBS 39
NON-AUTHORAL
MODELING AND RENDERING
PROJECT
- MEDICAL CLINIC
THANK YOU! CONTACT (937) 825-7533 ARQ.BIANCAROCH@GMAIL.COM





















 lourofreijó wood greyMDF WhiteMDF
Living&dinningroom-viewrender
lourofreijó wood greyMDF WhiteMDF
Living&dinningroom-viewrender
























 blackgranite countertop
walldecorative tile
Porcelaintile
blackgranite countertop
walldecorative tile
Porcelaintile




















































