PORTFOLIO
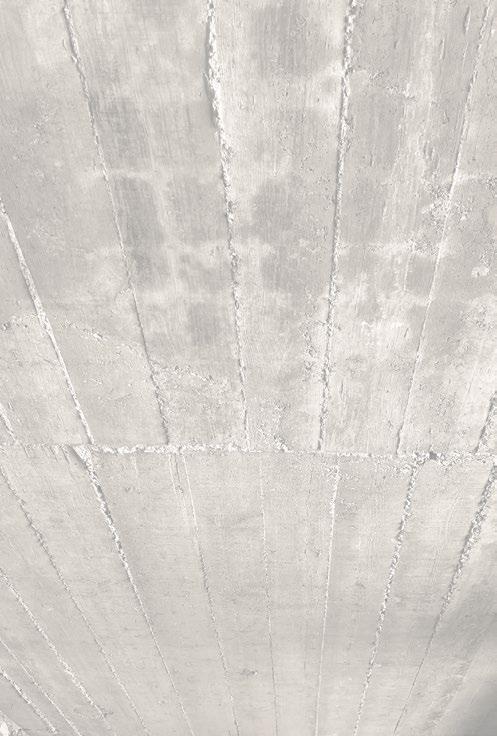 Alessandra Valdez
Alessandra Valdez
Architecture 2023
Resume
Alessandra Valdez
Architect
8 Week online Academic En lish Pro ramme
8Week onlineAcademicEnglishProgramme .
Bachelor in Architecture
Architectecture (1st year)
Member of board of directors
Student Member
BIM
Revit
Archicad
3D Modeling
Sketchup
Lighting Analysis
Dia Lux Evo
Acoustic Analysis
Ecotect Analysis
Traffic Analysis
CAD Autocad
In Design Light room
Languages
Drone DJI Fly Spanish English Italian
& Google Native Fluent Basic
point
Rendering Lumion Enscape Vray Adobe Photoshop Illustrator
Office
equivalent Word Power
Synchro 8 Excel
´ ´
Architect
Teaching Assistant Teachin
Junior Architect
Alessandra Valdez Resume Architect
Architecture Intern
About me
I am passionate about architecture, and everything related to it. I love the history behind every building, the solutions that architecture gives to urban solutions, how the cities are evolving into adopting sustainable strategies, and how we can create, design, preserve or renovate places, buildings, parks or even cities with the objective of improving the quality of life of the people who use those spaces.
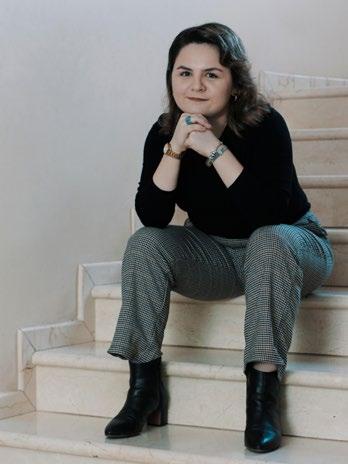
“ ”
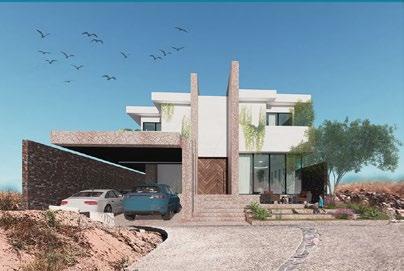


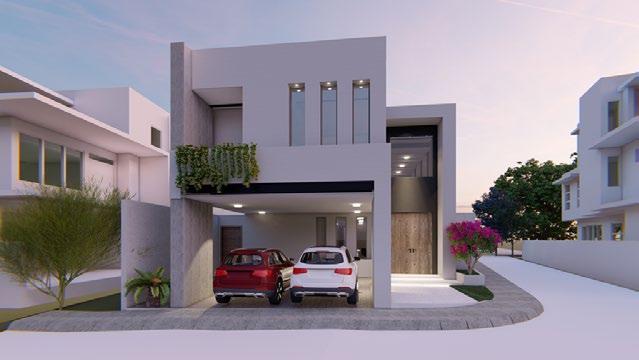
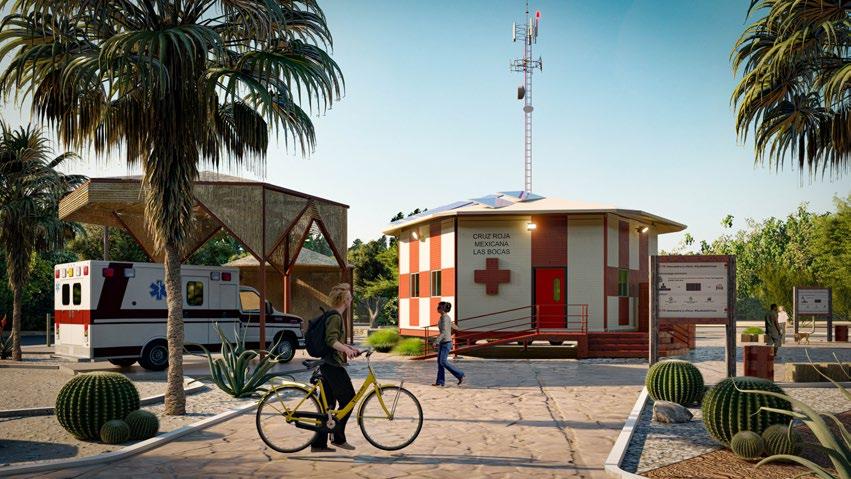
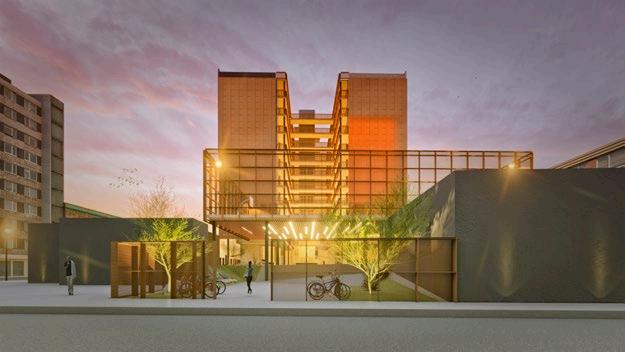

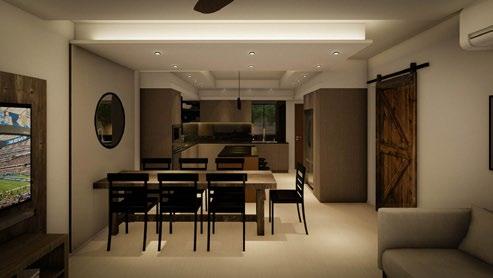
RIVIERA Events La Quinta Paddle Bar Valdez H. Residency Honorable Mentions 28 30 32 34
6
Academic PROJECTS

THE BURROW
The Burrow emerges as a housing solution for foreign students from the University of Sonora since they make up 25% of the university’s student population. It is proposed that it be located in the center of the city, just 195 yards from the center of the arts, facilitating the mobility of students, and eliminating the need to use public transport daily.

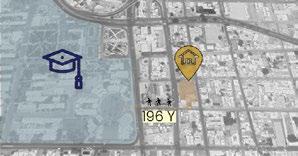
The Burrow - 2019 - Academic Project

8
Location from apartments to campus
The Burrow is an apartment complex for students of the University of Sonora, located in the center of the city a few yards from the main campus in Hermosillo, Sonora, Mexico.
The objective of the property is not only to create a home, but more than that, it seeks to generate an integral space for coexistence where its residents become a single community and together form a home outside their hometown.
This is why the first levels of the tower have amenities such as a study room, gym, laundry room, games room, and even a basketball court. On the roof, there are barbecue grills and on the ground floor, everything is connected to the central patio, which is the heart of the tower, which has a commercial area, cafeteria, and social areas.

In addition, this project is proposed as an activator of the nightlife of the city center, with the students residing in the heart of the city, it would no longer go out at night and a safer and more enjoyable environment for nightlife would be achieved.
students are foreign revitalize downtown give foreign students a home create apartments for students near campus
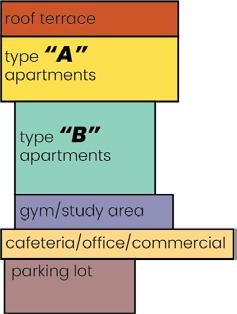
The name refers to the burrowing owl, an endangered species that inhabit the region takes refuge in burrows and is the mascot of the university.










Like the foreign student who comes to the city and is in need for a refuge, a space that makes him feel at home, in this case, he seeks his lair.
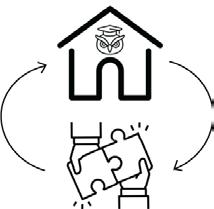
9
The Burrow - 2019 - Academic Project



10 The Burrow - 2019 - Academic Project
Level 1
Floor plan



The
-
- Academic Project Level 2 Section 1
Burrow
2019
Side entrance
The Burrow - 2019 - Academic Project
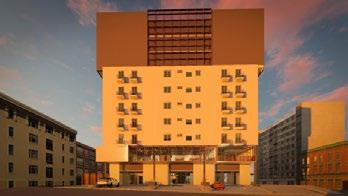

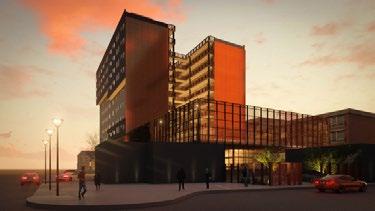

12
Commercial locals entrance
Main entrance
Commercial entrance
Basketball court

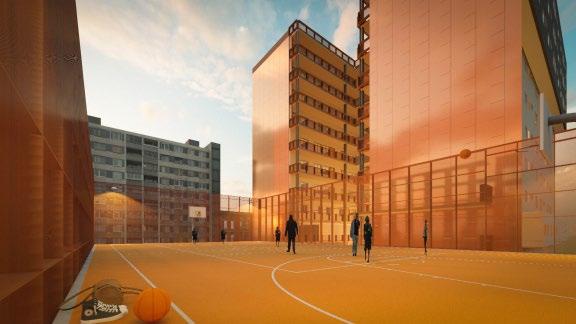
Study area

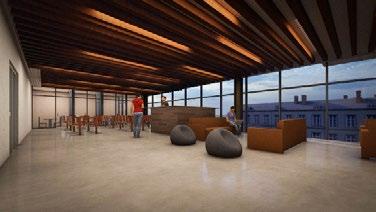
13
The Burrow - 2019 - Academic Project
Amphitheater, a space for gathering
Central patio
Red Cross Modules
In the state of Sonora, the Mexican Red Cross in each municipality oversees providing first aid services and responding to emergency calls to the entire urban spot, including police stations and sur rounding communities.

Most rural communities in the state do not have this type of emergency services and some of them are more than 45 minutes away from a health center that operates 24 hours a day.
For this project, a first aid care module is proposed for the town of las bocas Sonora, a beach which increases its number of inhabitants up to 4 times during holiday seasons and does not have perma nent health services.
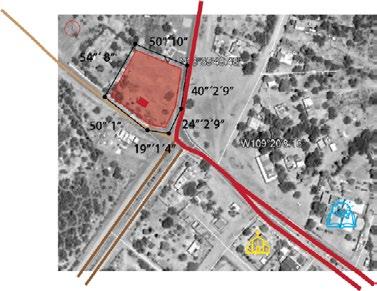
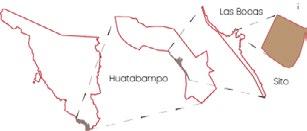
14
Asesors: Arch. Beatriz Clemente Marroquín, D.Arch. Laura Mercado Maldonaldo, Arq. Fernando Saldaña Córdova, D.Arch. Oscar Armando Preciado Pérez, Ing. Vladimir Casas Félix
Red Cross Modules - 2021 - Academic
University of Sonora Final Project (10th semester)
Site owned by the Red Cross
The module is located on an site right in the center of the community and will have recreation areas for the people of the community, the module was placed in the center of the site to achieve cross ventilation and respect the existing vegetation.
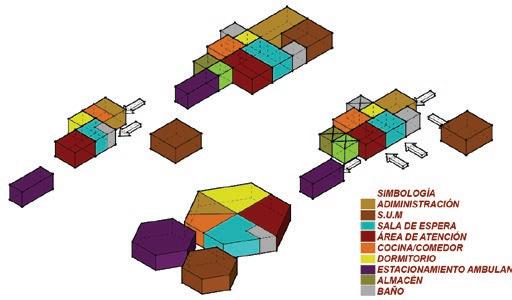

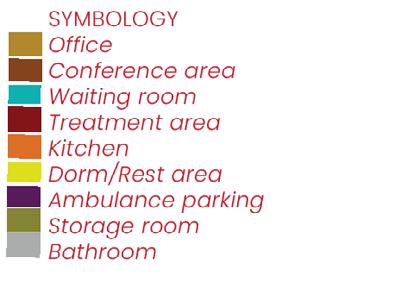
Distance from Las Bocas to the nearest city


15 Red Cross Modules - 2021 - Academic
Las Bocas map
To achieve a module with minimum and functional dimensions, it was optioned to use a hexagonal shape, dividing it into 4 equal parts, one half would be a personnel control and rest area and the other half would be for patient service.











The purpose of the module is to provide 24 hour first aid care to the community and to be prepared to heal injuries commonly occured on the region such as traffic accidents, dehydratation and stingrays stings.








It is intented to be replicate to other communities of the region or even the state and could be adapted to solve other injuries.





16 Red Cross Modules - 2021 - Academic
4 2
1- WAITING ROOM
2- BATHROO M
3- TREATMENT ARE A
4- KITCHEN/OFFIC E
N 1 FLOOR PLAN
E
5- DOR M
MODUL
The module is designed to be easily assembled and disassembled, for cases in which it has to be changed property or taken to another community, but at the same time being resistant to remain in one place.
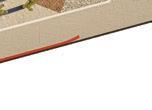
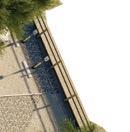


For the access square, stone from Masiaca, a surrounding community, is proposed, a material commonly used in the community to give shade for the ambulance a structure covered with reed, a material used by artisans of the region.

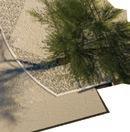
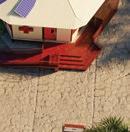

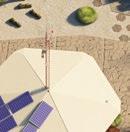
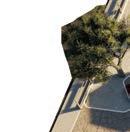

1- PEDESTRIAN
2- ACCESO VEHICL E
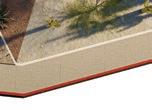

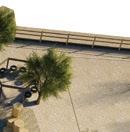
3- AM BULANCE ACCES S
4- RED CROSS MODUL E



5- COMMON AREA
6- FIRE PIT AREA
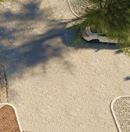

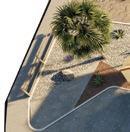

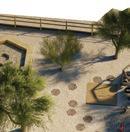
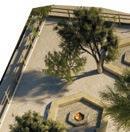
7- CHILDREN´S PLA YGROUND
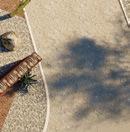
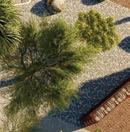
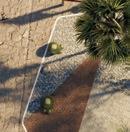





8- PARKING LO T
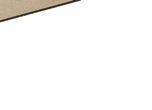
17 1
3 5 7 N
Red Cross Modules - 2021 - Academic
AEREAL VIE W
STRUCTURE EXPLODED VIEW
























INFERIOR
All its metal components have a kind of passrodes and insurance to avoid welding on site. The roof and walls will be made of expanded polystyrene panels, the floor cover will be made of treated wood.












In addition, the module will have solar panels for its consumption, all its installations may be moved together with the same module if necessary. For the foundation, 7 prefabricated footings will be used to be assembled using a plate to the columns of the structure.

18 Red Cross Modules - 2021 - Academic CONCRETE PYRAMID BASE X7
BEAM IR 10"X32.9KG X6 VERTEX COLUMN PTR4 ” X6 ARMORY PTR2 ” X6
SUPERIOR BEAM IR 10”X32.9KG X6 CENTRAL COLUMN OR 6” X1 HSS 6C AL 14 6"X2" 5.66KG X54
INFERIOR CENTRAL
PERIMETRAL
PERIMETRAL BEAM
10"X32.9KG X6
IR


19 Red Cross Modules - 2021 - Academic
Vehicle entrance
Ambulance entrance
20
Professional PROJECTS

Ballesteros Resi dence

The Ballesteros residence is a house of approximately 3,500 sq ft. This residence is designed to accommodate 6 people and has the characteristic of having a basement that serves as a TV room, game room, and study area, in addition to having a cellar, laundry area, and a small patio, as well as its other two levels where the remaining areas of the house, therefore, it takes full advantage of the potential of the land.
In addition, it is chosen to locate the private area on the upper level, where there are 3 bedrooms, while the ground floor functions as the main level where find the kitchen, dining room, utility room, and patio.
Ballesteros Residence - 2019 - Professional Projects

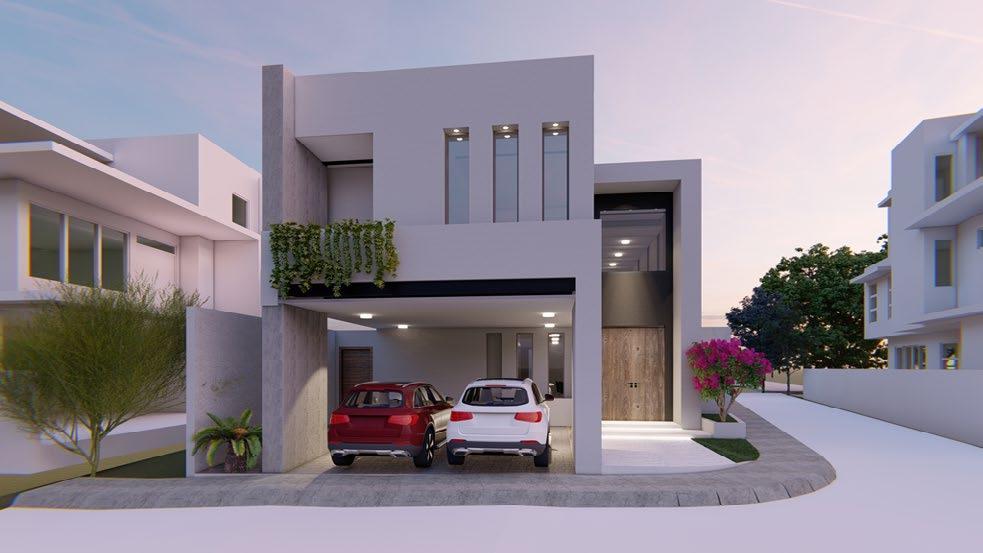
22
Aurum Architects, Hermosillo, Sonora, Mexico (2019-2022)
Arch. Alejandro Puebla, Arch. Sayri Fraijo, Arch. José Luis Navarro
Regarding design intentions, a modern and contemporary, using a palette of neutral colors such as white, gray, and black, with textures such as details of stone-lined walls, wooden doors. The ground floor is intended to be the main floor since the kitchen, living room, bar and dining room.


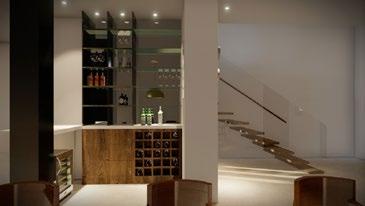
I contributed on this project by collaborating with the interior design, and by modeling, rendering and editing all of the display images.
Ballesteros Residence - 2019 - Professional Projects


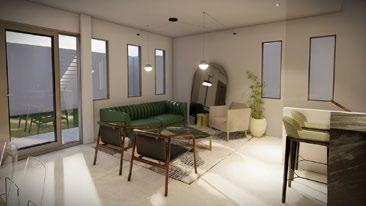



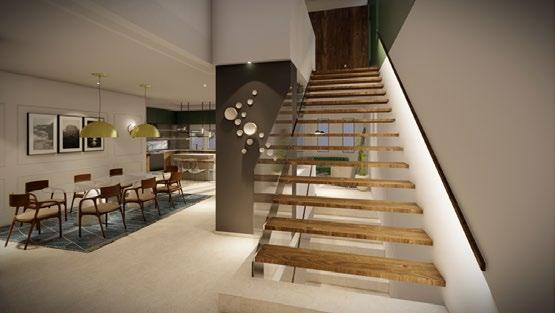
23
Entrance/Stairs/Dining Room
Bar Kitchen
Main floor from living room
Living Room
Ballesteros Residence - 2019 - Professional Projects





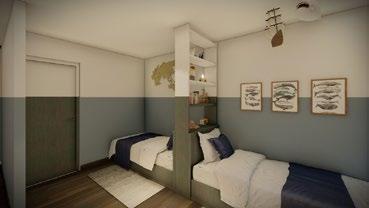

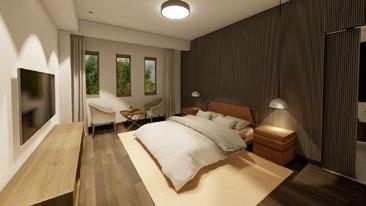


24
Basement Patio terrace
Master Bedroom
Girl Bedroom
Boys Bedroom
Aria House

The Aria house is a house of approximately 5,000 sq ft. This residence was designed for real state purposes, therefore there was no particular client, but it is inteded to be for a family of 5 people, with the particularity of having a guest department on the main floor convenient for guest or multiple purposes such as airbnb or a home office.
It is located in Altozano, a residential development in Hermosillo, Sonora, Mexico, it is currently under con-




25 Aria House - 2021 - Professional Projects
Aurum Architects, Hermosillo, Sonora, Mexico (2021-2022)
Arch. Alejandro Puebla, Arch. Sayri Fraijo, Arch. José Luis Navarro
I contributed on this project by collaborating with the interior design, and by modeling, rendering and editing all of the display images.
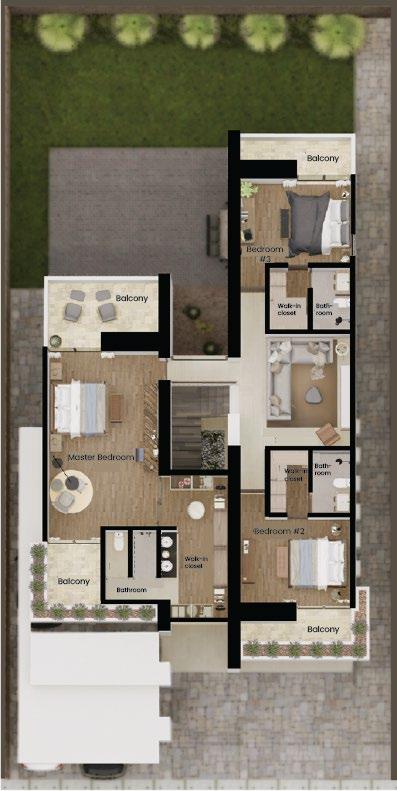
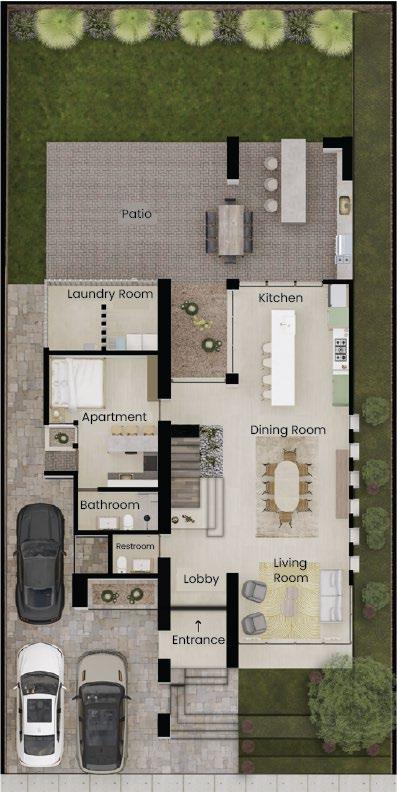
26 Aria House - 2021 - Professional Projects
Upper Level
Main Floor


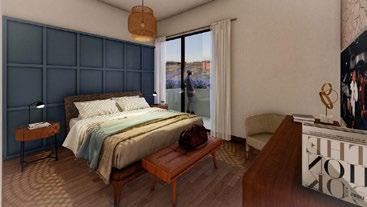
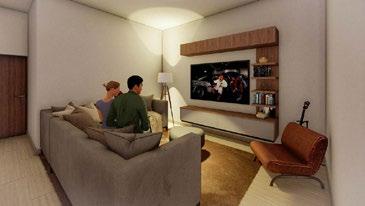

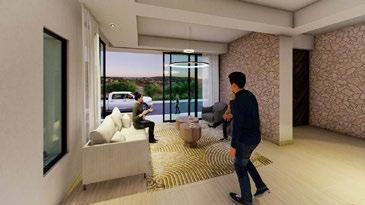


27
Aria House - 2021 - Professional Projects
Master bedroom
TV room
Main floor
Bedroom #2
Bedroom #3
Patio
Back facade
Living room
Riviera Events

This project is a multipurpose complex, specialized in events such as weddings and parties, it is located in Navojoa, Sonora, Mexico and. it is targeted to a medium-class audience.
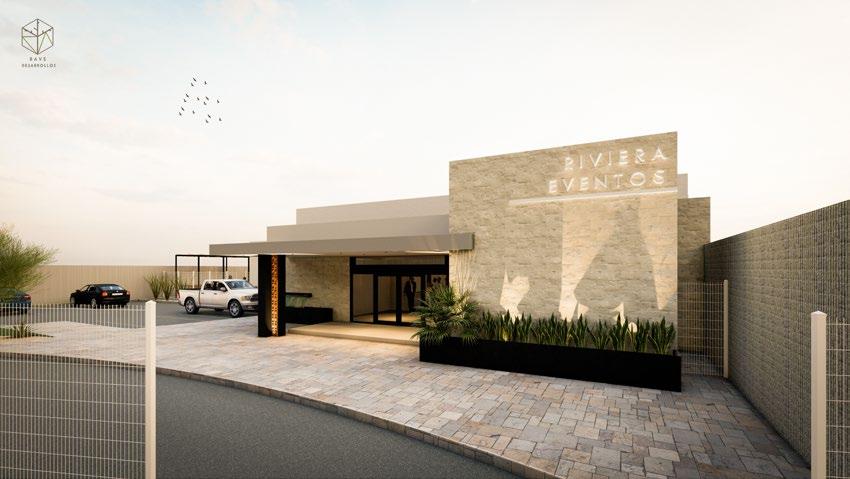
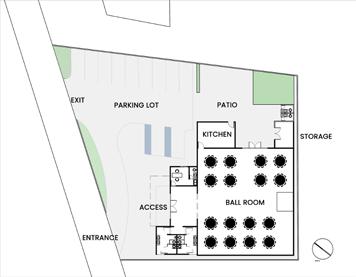
It has a capacity of 200 guests, it has a parking lot and a patio for exterior events.

28
Events - 2022 - Professional Projects
Riviera
RAVE Sustainable Developments, Navojoa, Sonora, Mexico (2022) Arch. Ricardo Valdez
The intention of the project is to create a simple, but contemporary space, using trees and plants of the region for the exterior and adding a terrace with a grill and a playgroud as amenities fro the complex.
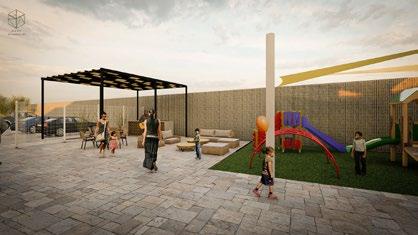
The project is currently under construction, my contribution of the project was the exterior design, 3d modeling, rendering and supervised the construction site using a drone.

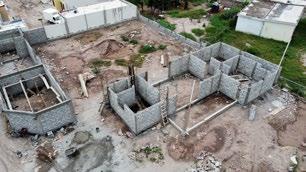
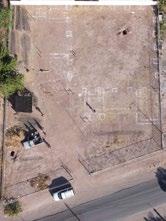
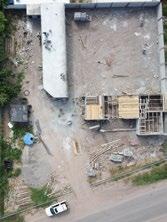
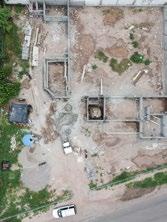
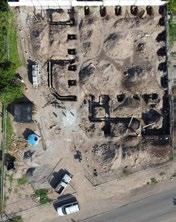

29 Riviera
-
- Professional Projects
Events
2022
La Quinta Paddle Bar


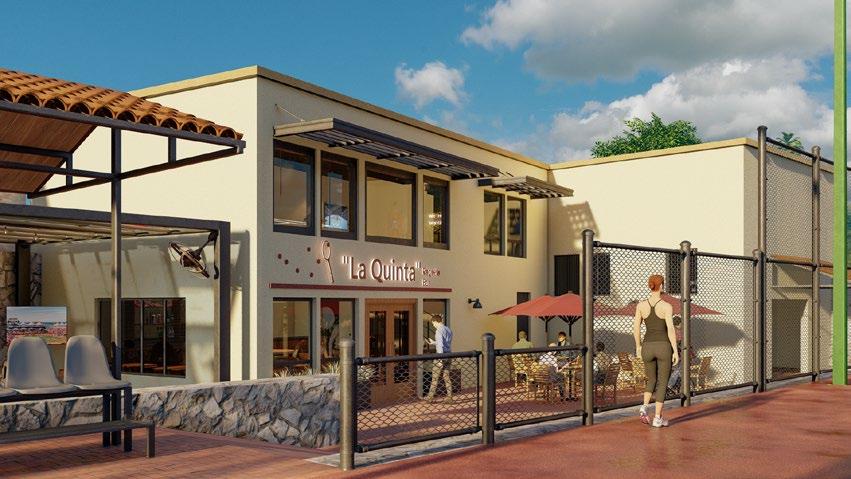
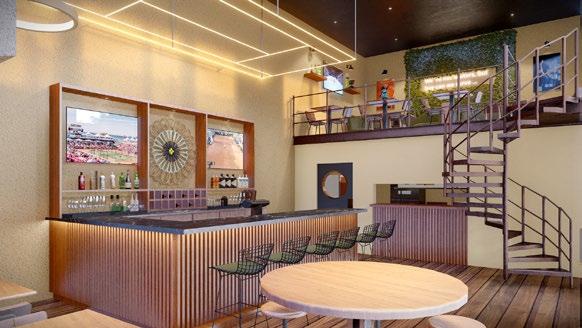
30
La Quinta Paddle Bar - 2022 - Professional Projects
RAVE Sustainable Developments, Navojoa, Sonora, Mexico (2021)
Project proposal for a popular raquet club located in Navojoa,Sonora. The project consisted in renovate an old racquetballroom and transform it into a bar. (2021)
Arch. Luis Ernesto Borbón, Arch. Antonio Poblete
The paddle courts will replace 4 old tennis courts, 2 them are grass courts.
Grill areas for the members of the club are proposed to enjoy the view of the padel courts and the regional vegetation full of big mesquite trees.
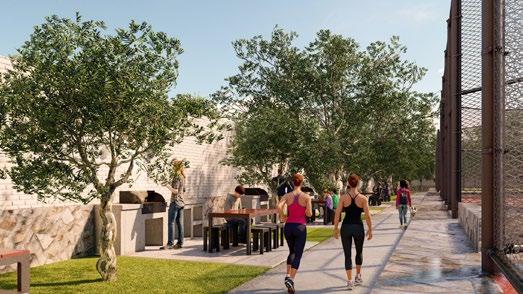

The project include a terrace with a view of the paddle courts that are located in front of the building.
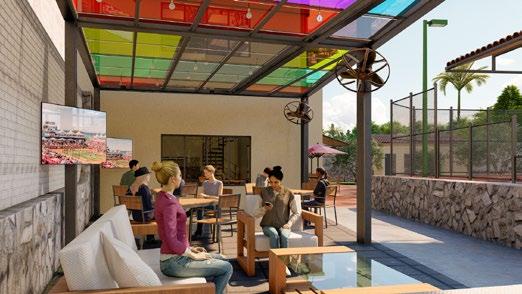
31
La Quinta Paddle Bar - 2022 - Professional Projects
Valdez H. Residence
RAVE Sustainable Developments, Navojoa, Sonora, Mexico (2022)

Interiorism proposal
This project is a proposal for the interiors of this home, the client has previously installed the kitchen, but she asked us to create a space that integrates the kitchen and makes it look better and at the same time define the living room and dining room area, generating a comfortable and pleasant space.

Existing space
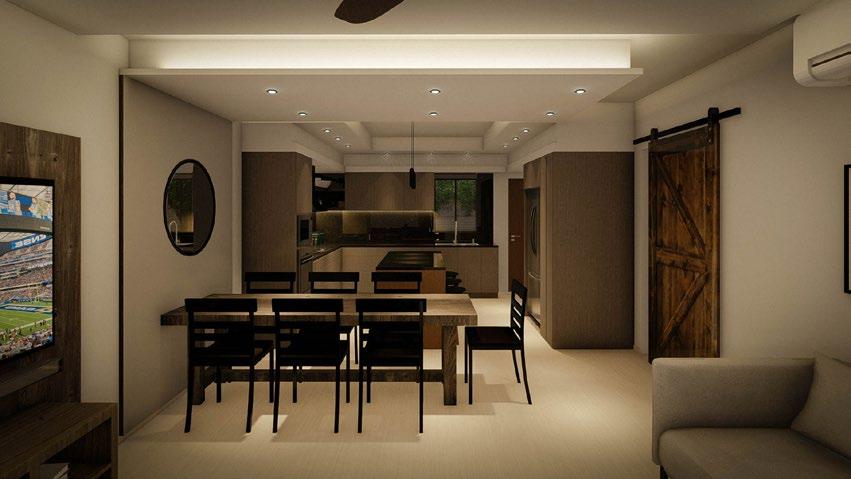
32 Valdez Residence - 2022 - Professional Projects
To delimitate the areas we proposed a celing and lighting solution, using warm tones and respecting the existing kitchen color palette.

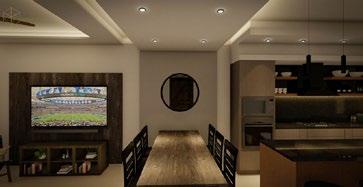

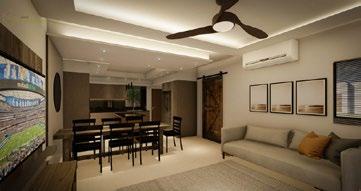
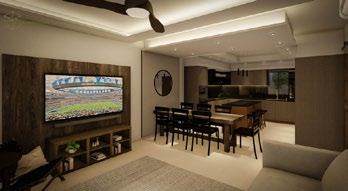
33
Valdez Residence - 2022 - Professional Projects
Moodboard proposal
Honorable Mentions...
Facade renovation

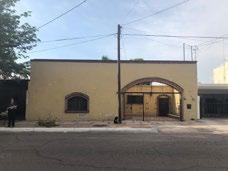
Aunt Pita House
This project, in particular, is a renovation of an an tique residence built by the clients family in the 40s, due to its sentimental val ue the original facade was intended to be preserved.

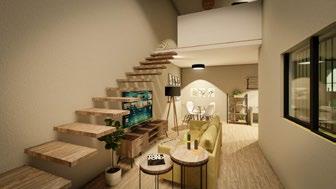
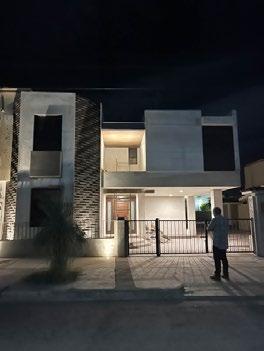

For this project I was in charge of the supervision of the construction site, keep the client updated and did the design of the project.
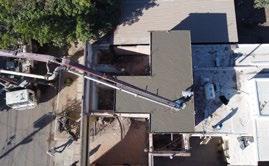
34 Rendering - 2022 - Professional Projects
Facade renovation render vs. reality, Navojoa, Sonora, Mexico (2020-2022)
Renders of a project proposal of a bar and grill area, the project consisted on renovate the patio of the house in order to create a recreation room at the back of the house, with a fully equipated kitchen and a terrace with a grill.

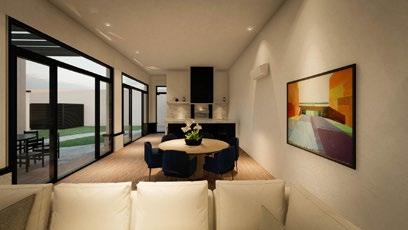
Particular Rendering
Renders of a project proposal of an apartment complex with commercial locals in front of the building and storage rooms for rent in the middle.
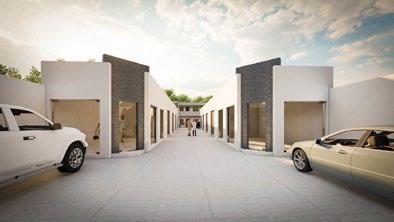
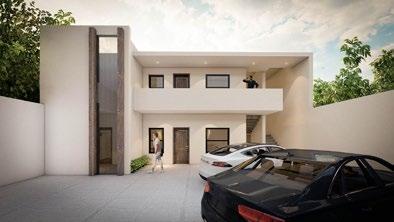
35
Rendering - 2022 - Professional Projects
M.Arch. Ricardo Valdez (2022)
M.Arch. Ricardo Valdez (2021)

Thank you Email alessandravaldez97@gmail.com Address García Morales 605 norte col. Reforma 85830 Navojoa, Sonora, Mx Linkedin (www.linkedin.com/in/alessandra-valdez-arq03) Cellphone (+52) 6421129809
 Alessandra Valdez
Alessandra Valdez



































































































































































































