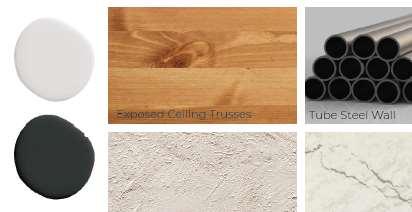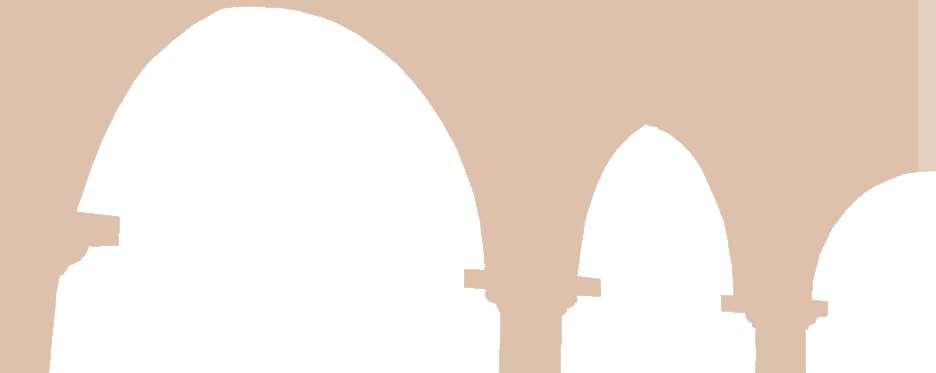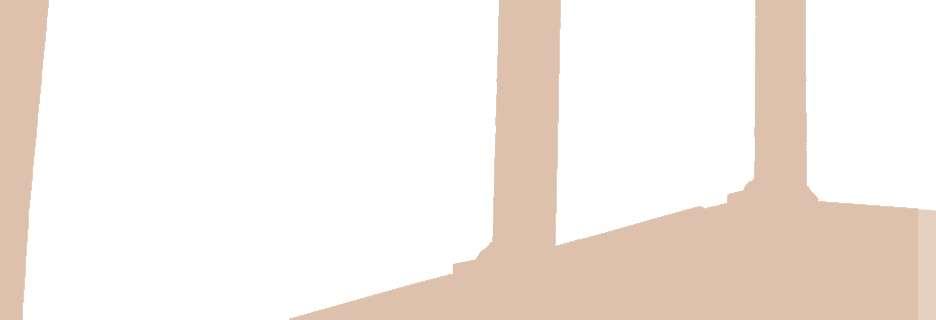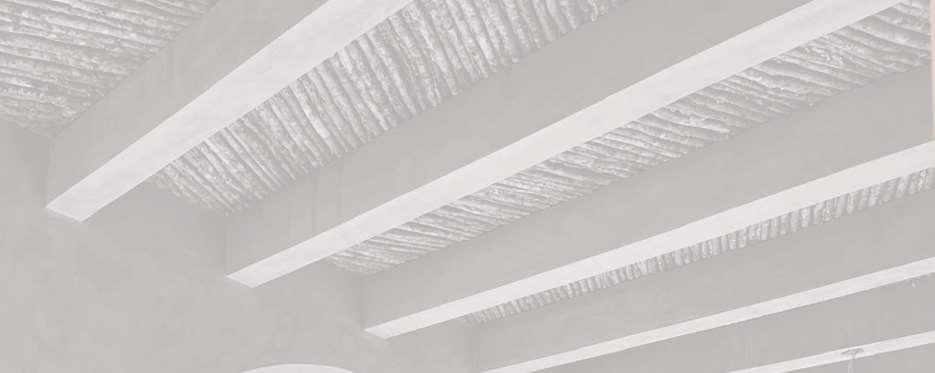
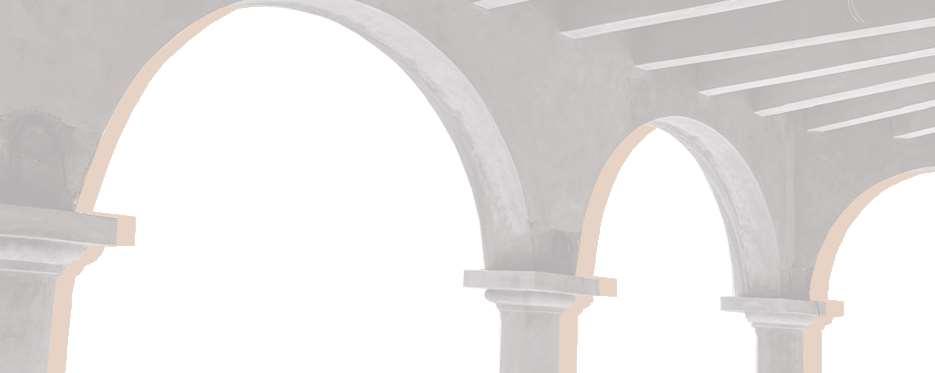
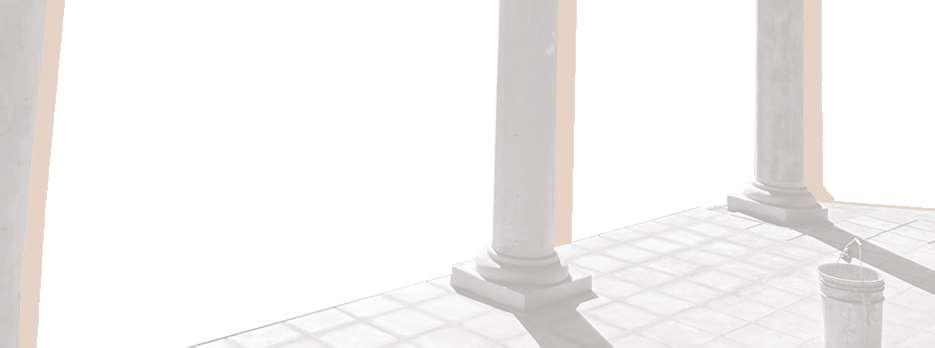
























ArchitecturalDesigner–MStudioArchitects,Gilbert,AZ
Jan2024–Present(FullTime)
May–Dec2023(IndependentContractor)
• Designanddevelopresidential,commercial,andhealthcareprojectsusingCAD& BIMsoftware.
• Createhigh-quality3Drenderingsforpresentations(Lumion,Enscape).
• Draftconstructiondocumentsandsubmitpermitapplications.
• Collaboratewithclientstodevelopinnovativeandsustainabledesignsolutions.
• Assistwithinteriordesignconceptsandprojectpresentations.
FoundingPartner|Architect–RAVESustainableDevelopments,Navojoa,MX Apr2017–Present
• Leaddesignanddevelopmentofdiverseprojects,ensuringfunctionalityandinnovation.
• Overseeprojectfeasibilitystudiesandsustainabilitystrategies.
• Conductsitevisitsandliaisewithconstructionprofessionals.
• Performtrafficimpactanalysisforcommercialprojects.
• Dronepilotforsitesupervisionanddocumentation.
JuniorArchitect–AurumArchitects,Hermosillo,MX 2019-2022
• Ledrenderingdepartment,producingvisualsforclientsandmarketing.
• Assistedininteriordesignforresidential,commercial,andhospitalityprojects.
• Conductedrealestateanalysistodeterminesitedevelopmentpotential.
• Modeledarchitecturalelementsin3D(SketchUp).
• Provideddronephotographyforprojectdocumentation.
ArchitectureIntern–MarcorArchitects,Hermosillo,MX 2019
• Developed3DmodelsandCADdrawingsforresidentialandgovernmentprojects.
BIM&CAD:Revit,ArchiCAD,AutoCAD 3DModeling&Rendering:SketchUp,3dsMax,Lumion,Vray,Enscape,Twinmotion Design&Post-Production:Photoshop,Illustrator,InDesign,Lightroom AnalysisTools:Ecotect(Acoustics),Synchro8(Traffic),DiaLuxEvo(Lighting) Office&Documentation:MicrosoftOffice,GoogleSuite DronePilot:Aerialsitephotography&supervision.
BachelorofArchitecture (2017-2021)
UniversidaddeSonora(UniversityofSonora),Hermosillo,Sonora,Mexico GPA:91.2/100
EGEL–ARQUITECTURASatisfactoryPerformance(Top21.1%Nationwide) (2020)
RepresentedUniversityatRegionalBiennaleofArchitecture (2020,2022)
ACI–UNISONStudentChapterMember (2019)
“ProjectbyCategory”Winner–InternalArchitectureContest (2018)
AcademicEnglishProgram (2021)
DurhamUniversity, Durham,UnitedKingdom
Completed8-weekonlinepre-sessionalprograminacademicwriting,research,andpresentations
RecipientofYouthofExcellenceCitibanamexUKInitiative
TeachingAssistant–SonoraInstituteofTechnology (2022-2023)
•Providedinstructionandfeedbackforcoursesindesignmethodologyandgeometry.
•Guided40+studentsincommercialprojectdevelopment.
Instructor–RevitBeginnersWorkshop (Oct2023)
•Ledahands-onworkshopintroducingstudentstoRevitforarchitecturalmodeling.
BoardMember&YouthCommissioner– (2022-2024) SouthofSonoraCollegeofArchitects
•Organizedprofessionaldevelopmenteventsandcommunityoutreachinitiatives.
•Advocatedforurbanplanningimprovementsandarchitecturalstandards.
EmergingProfessionalMember–NOMAArizona(MarketingVolunteer) (2025)
Member–SouthofSonoraCollegeofArchitects–FCARM&UIA (2025)




I am passionate about architecture, and everything related to it. I lovethehistorybehindeverybuilding,thesolutionsthatarchitecture givestourbansolutions,howthecitiesareevolvingintoadoptingsustavvinablestrategies,andhowwecancreate,design,preserveorrenovateplaces,buildings,parksoreven citieswiththeobjectiveofimprovingthequalityoflifeofthepeoplewhousethosespaces.
ACADEMICPROJECTS
TheBurrow
RedCrossModules
ARIAHOUSE PROFESSIONALPROJECTS(MEX)
NAVARROHOUSE
THENUGGET PROFESSIONALPROJECTS(USA)
THESTEWART
S&HSTEEL
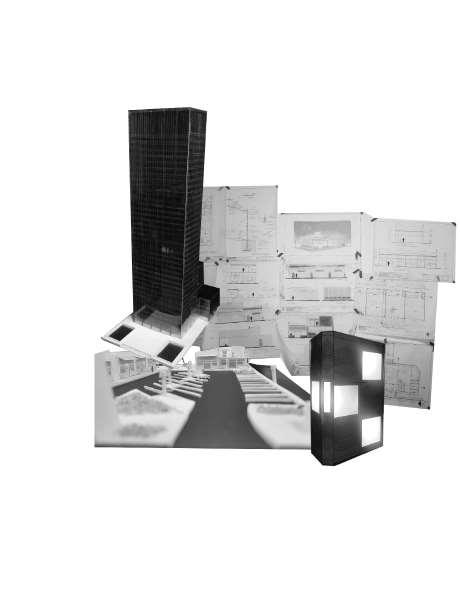

The Burrow is a student apartment complex near theUniversityofSonora’smaincampusin Hermosillo, Mexico. Designed for the university’s foreignstudentpopulation(25%oftotal enrollment), it offers a central location just 195 yards from the Campus Center for the Arts, enhancingmobilityandreducing reliance onpublic transport.



Locationfromapartmentstocampus
TheBurrow-2019-AcademicProject
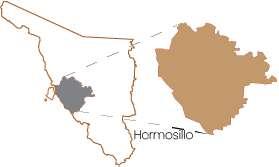
The name refers to the burrowing owl, an endangered speciesthatinhabit the region takes refuge in burrows and is the mascot oftheuniversity.

The Burrow is designed to be more than just student housing—it aims to create a vibrant communitywhereresidentsfeelathomeawayfromhome.Tofosterinteractionandconvenience, the lower levels feature amenities such as a study room, gym, laundry, game room,andbasketballcourt.
The rooftop offers barbecuegrills,while the ground floor connects to a central patio—the heartofthetower—housingacafé,socialareas,andretailspaces.Additionally,bysituating studentsinthecitycenter,theprojectseekstorevitalizenightlifeandcreateasafer,more dynamicurbanenvironment.


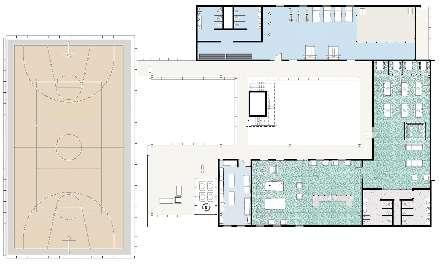
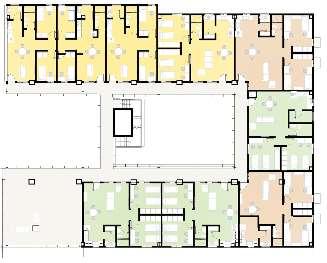


Drop-offaccess


BasketballCourt
Apartmenttype“A”
Apartmenttype“B”
Apartmenttype“C”


Amphitheater,aspaceforgathering
TheBurrow-2019-AcademicProject
InthestateofSonora,theMexicanRedCrossin each municipality oversees providing first aid servicesandrespondingtoemergencycallsto the entire urban spot, including police stations andsurroundingcommunities.
Mostruralcommunitiesinthestatedonothave this type of emergency services and some of them are more than 45 minutes away from a healthcenterthatoperates24hoursaday.
For this project, a first aid care module is proposedforthetownoflasbocasSonora,abeach whichincreasesitsnumberofinhabitantsupto 4 times during holiday seasons and does not havepermanenthealthservices.
RedCrossModules-2021-AcademicProject
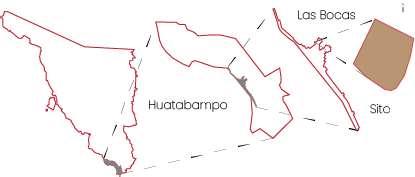
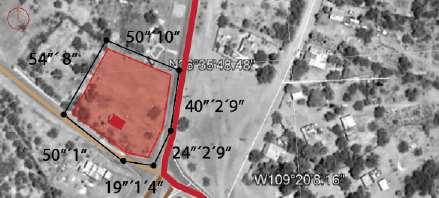
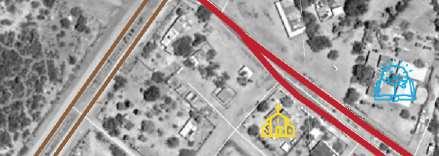
SiteownedbytheRedCross

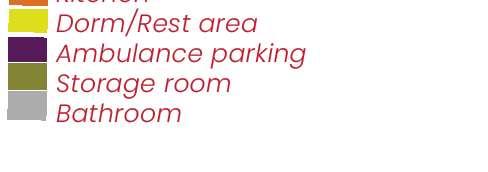
Themoduleislocatedonansiterightinthecenterofthecommunityandwillhaverecreationareasforthepeopleofthecommunity,themodule wasplacedinthecenterofthe sitetoachievecrossventilationandrespecttheexistingvegetation.
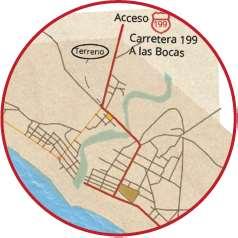
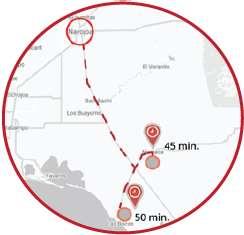
DistancefromLasBocasto thenearestcity
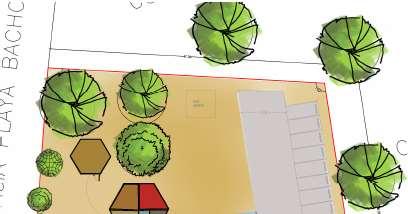
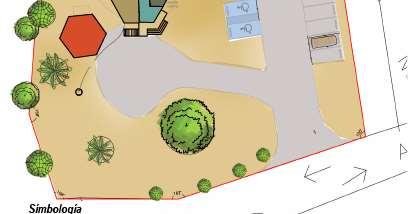
RedCrossModules-2021-AcademicProject





























1-WAITINGROOM
2-BATHROOM
3-TREATMENTAREA
4-KITCHEN/OFFICE
5-DORM
Toachieveamodulewithminimum and functional dimensions, it was optionedtouseahexagonalshape, dividingitinto4equalparts,onehalf would be a personnel control and rest area and the other half would beforpatientservice.
Thepurposeofthemoduleistoprovide 24 hour first aid care to the community and to be prepared to heal injuries commonly occured on theregionsuchastrafficaccidents, dehydratationandstingraysstings.
Itisintentedtobereplicatetoother communities of the region or even the state and could be adapted to solveotherinjuries.
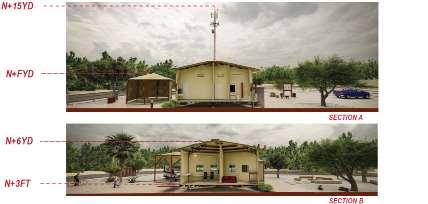




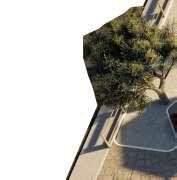
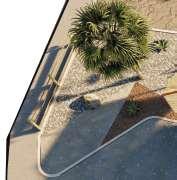
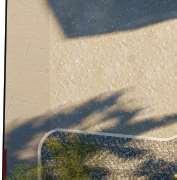
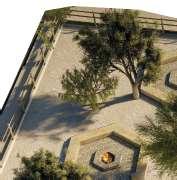
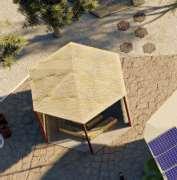
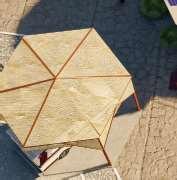
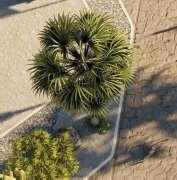
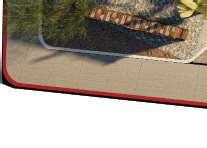
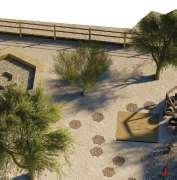
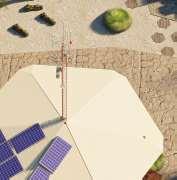
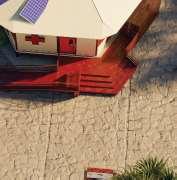
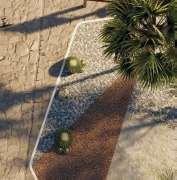
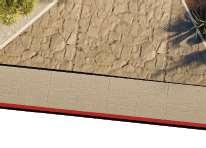
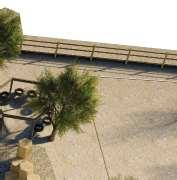
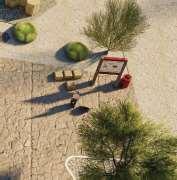
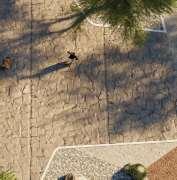
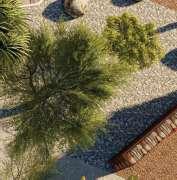
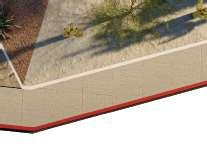
The module is designed to be easily assembled and disassembled, for cases in which it has to be changed property or taken to another community, but at the same time being resistant to remain in oneplace.
For the access square, stone from Masiaca, a surrounding community, is proposed,amaterialcommonlyusedinthe communitytogiveshadeforthe ambulance a structure covered with reed, a materialusedbyartisansoftheregion.
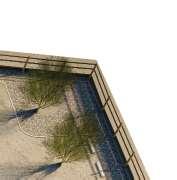
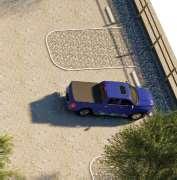
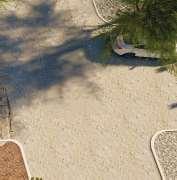
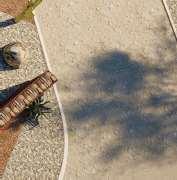
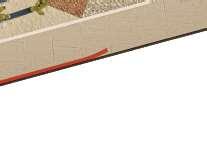




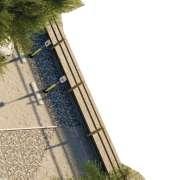


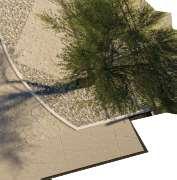
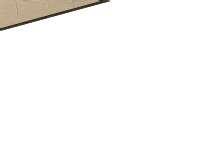


1- PEDESTRIAN ACCESS
2- ACCESO VEHICLE
3- AMBULANCE ACCESS
4- RED CROSS MODULE
5- COMMON AREA
6- FIRE PIT AREA
7- CHILDREN´S PLAYGROUND
8- PARKING LOT
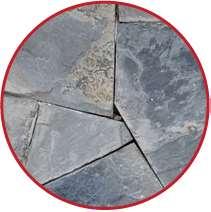

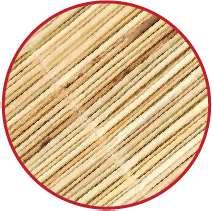
RedCrossModules-2021-AcademicProject
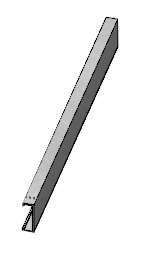
HSS6CAL 146"X2" 5.66KG X54

VERTEX COLUMN PTR4 ” X6

CENTRAL COLUMN OR 6” X1
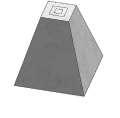
CONCRETE PYRAMID BASE X7































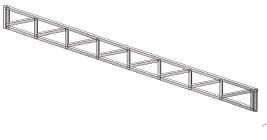
ARMORY PTR2 ” X6
PERIMETRAL SUPERIOR BEAM IR 10”X32.9KG X6

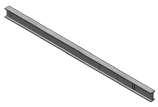
INFERIORCENTRAL BEAM IR10"X32.9KG X6
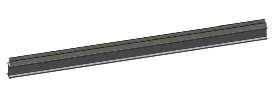
INFERIORPERIMETRAL BEAM IR10"X32.9KG X6
Allitsmetalcomponentshaveakindofpassrodesandinsurancetoavoidweldingon site.
Theroofandwallswillbemadeofexpandedpolystyrenepanels,thefloorcoverwillbe madeoftreatedwood.
Inaddition,themodulewillhavesolarpanelsforitsconsumption,allitsinstallations maybemovedtogetherwiththesamemoduleifnecessary. Forthefoundation,7prefabricatedfootingswillbeusedtobeassembledusingaplate tothecolumnsofthestructure.
RedCrossModules-2021-AcademicProject
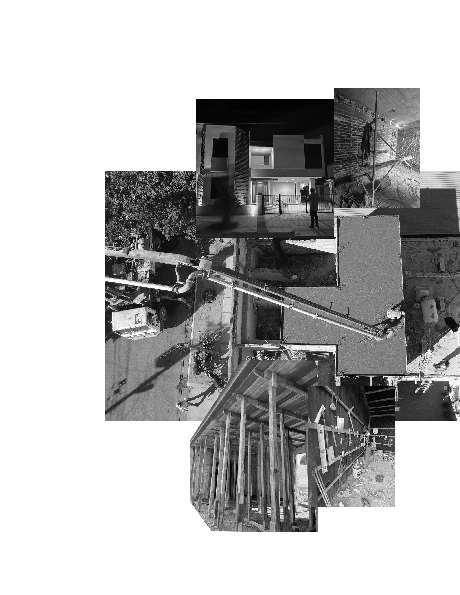



The Aria house is a house of approximately 5,000sqft.Thisresidencewasdesignedforreal statepurposes,thereforetherewasnoparticularclient,butitisintededtobeforafamilyof5 people,withtheparticularityofhavingaguest department on the main floor convenient for guestormultiplepurposessuchasairbnbora homeoffice.
Itis locatedin Altozano, aresidential developmentinHermosillo,Sonora,Mexico,itiscurrentlyunderconstruction.
20 AriaHouse-2022-ProfessionalProjects(MEX)

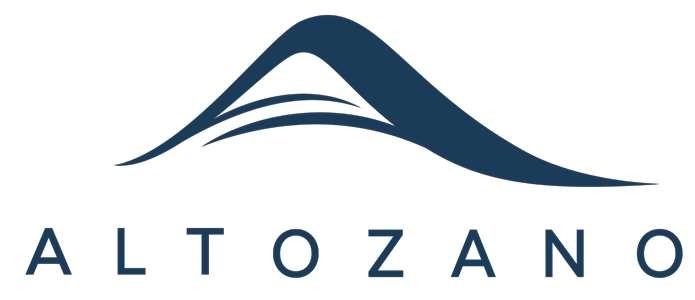
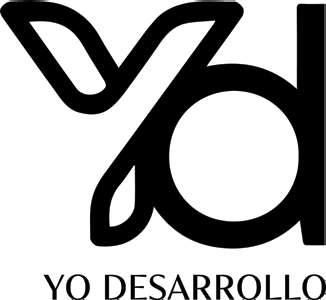
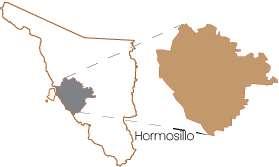
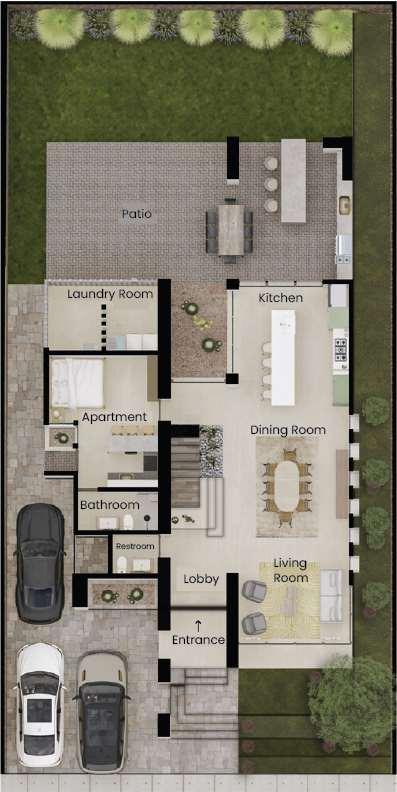
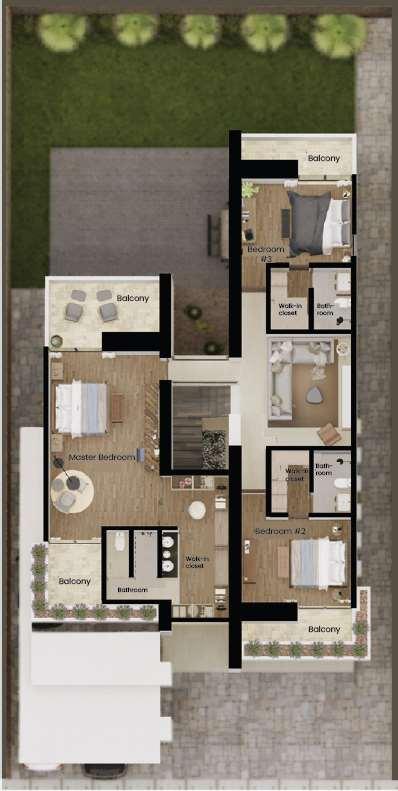
Icontributedonthisprojectbycollaboratingwiththeinteriordesign,andbymodeling, renderingandeditingallofthedisplayimages.
AriaHouse-2022-ProfessionalProjects(MEX)








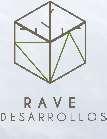



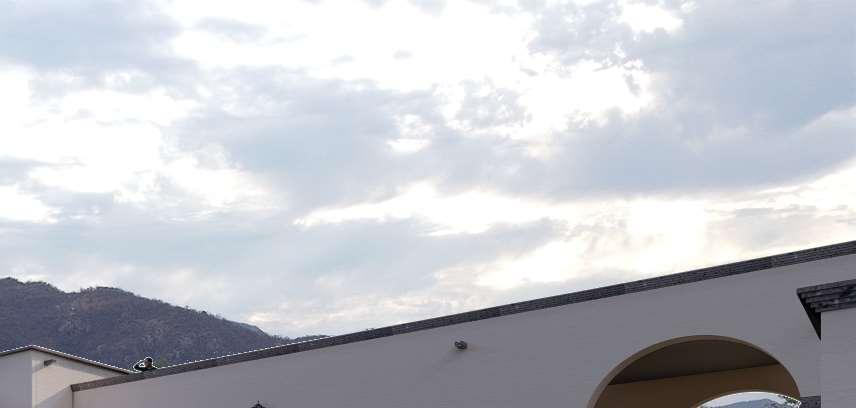
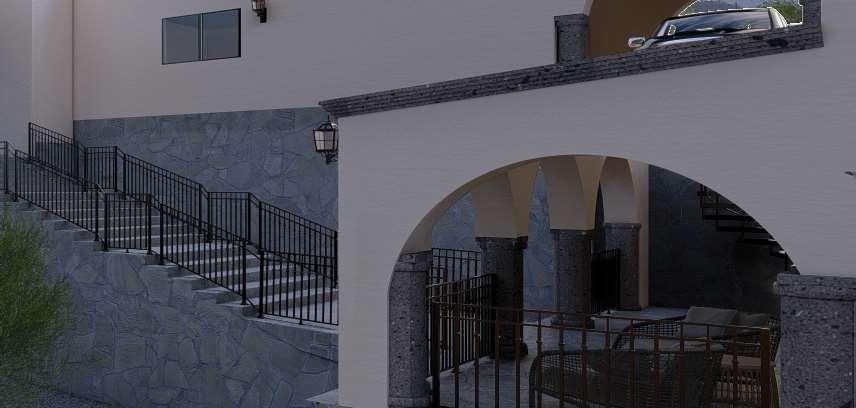

NestledintheruggedlandscapeofÁlamos,Sonora,this residencewasdesignedtoembracethesite’suniquetopographyandnaturalelementswhilerespectingthecolonialarchitectureofthishistorictown.
Theclient’svisionwastoenjoypanoramicviewsofboth themountainsanddowntownfromvariouspointsinthe house while integratinga guest house and a poolarea. One ofthe site’s defining featuresisthe seasonal water flowthatdividesthelandduringthesummerrains.
RAVESustainableDevelopments, Álamos,Sonora,Mexico(2023) Arch.RicardoValdezGarcia
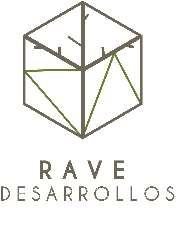
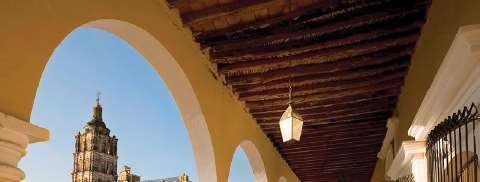

Álamos,Sonora,isnicknamed“The CityofPortals”andisaPuebloMágicoinsouthernSonora.


Thestreamthatcutsthroughthesite wasusedasakeydesignfactor.
NavarroHouse-2023-ProfessionalProjects(MEX)





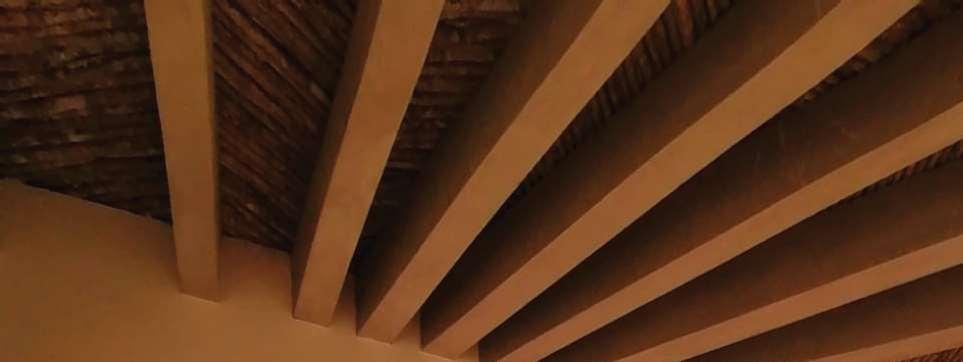
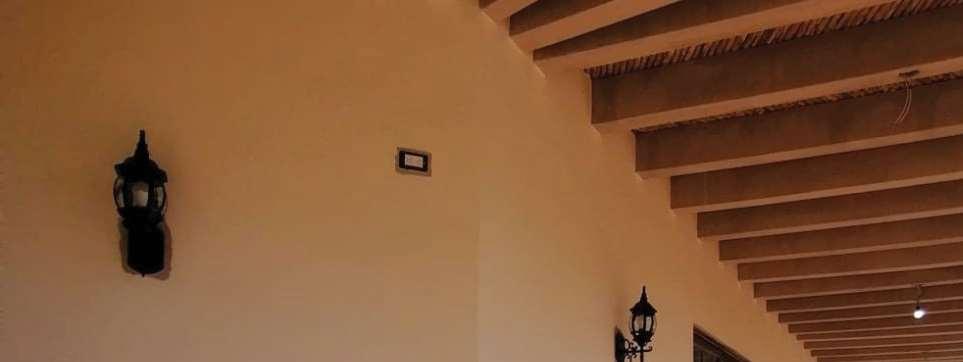
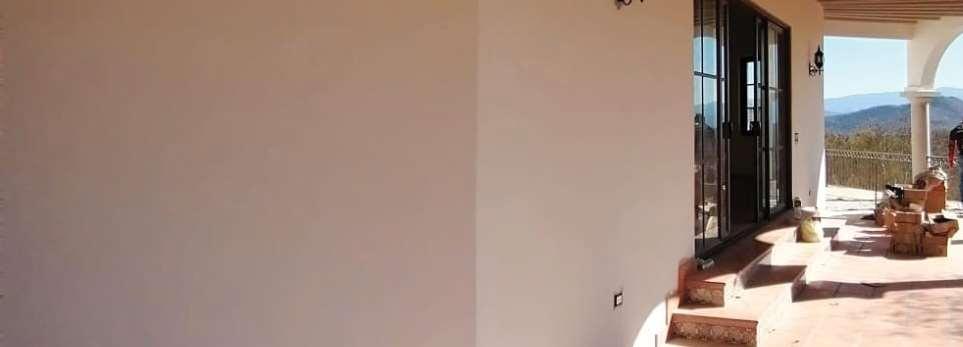
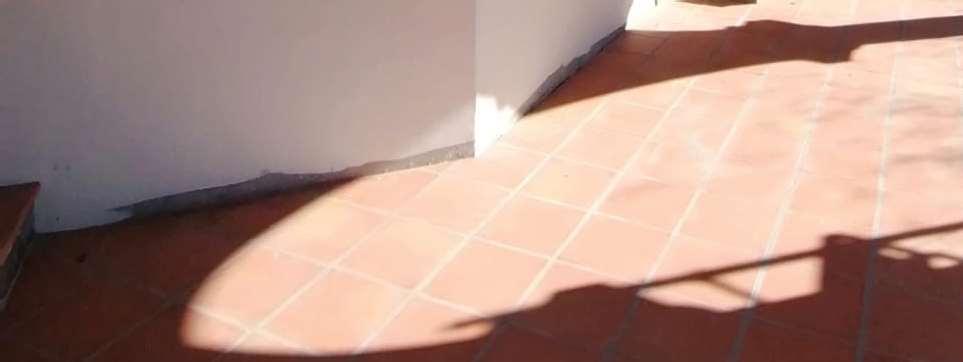



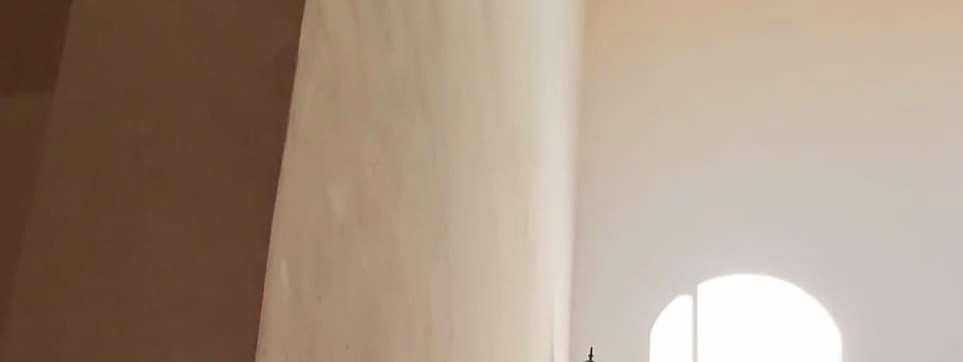
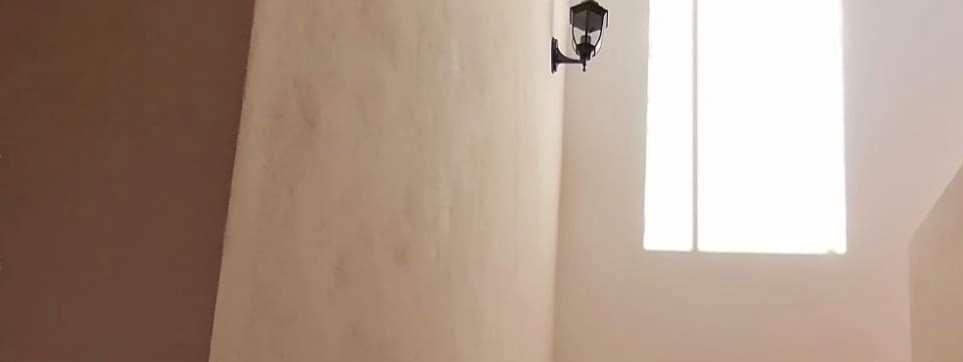
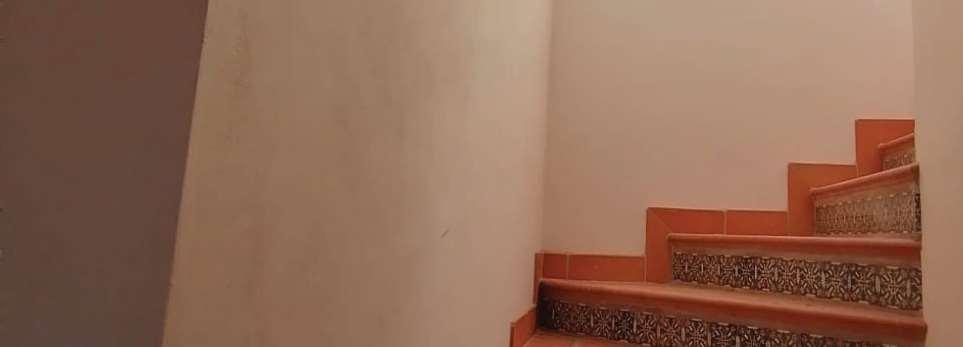
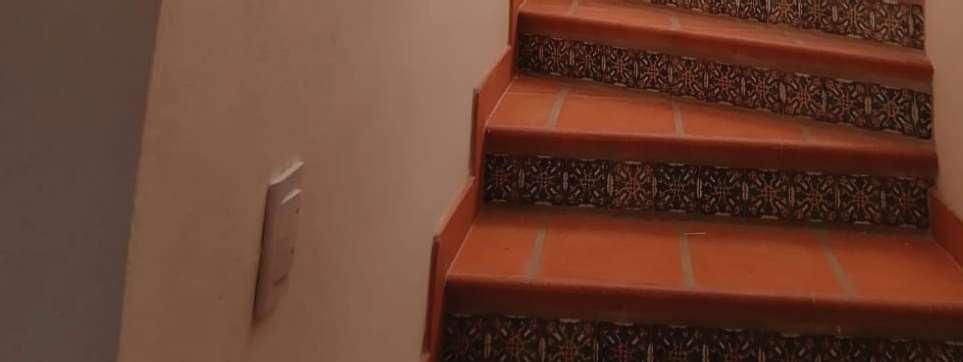


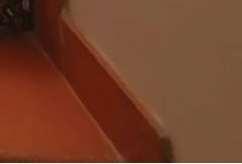
Theclient’svisionwastoenjoypanoramicviewsofboththemountainsanddowntown fromvariouspointsinthehousewhileintegratingaguesthouseandapoolarea.One ofthesite’sdefiningfeaturesistheseasonalwaterflowthatdividesthelandduringthe summerrains.





Toharmonizewiththeseconditionsandpreserveasmuch of the existing vegetation as possible, the design follows thenaturalterrain,creatingaseriesofinterconnectedlevelsthatseamlesslyadapttothelandscape.Theresultisa home that notonly respects its environmentbutalso enhancestheexperienceofitssurround
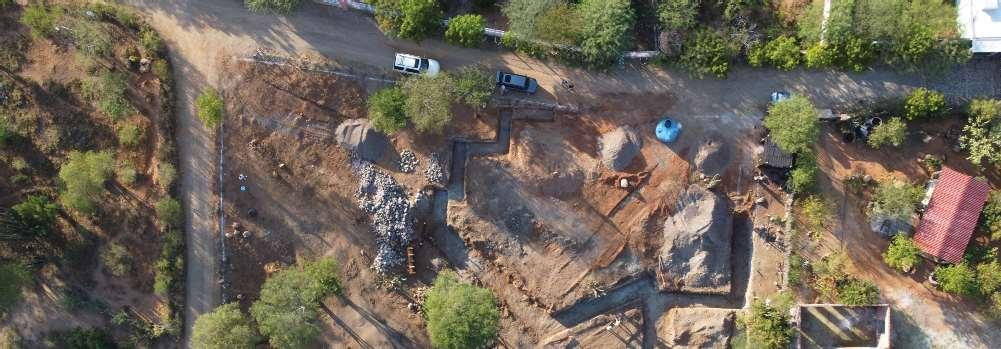

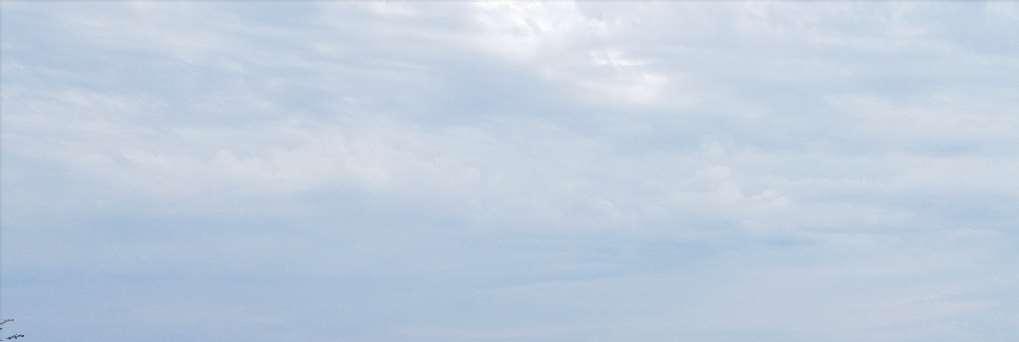
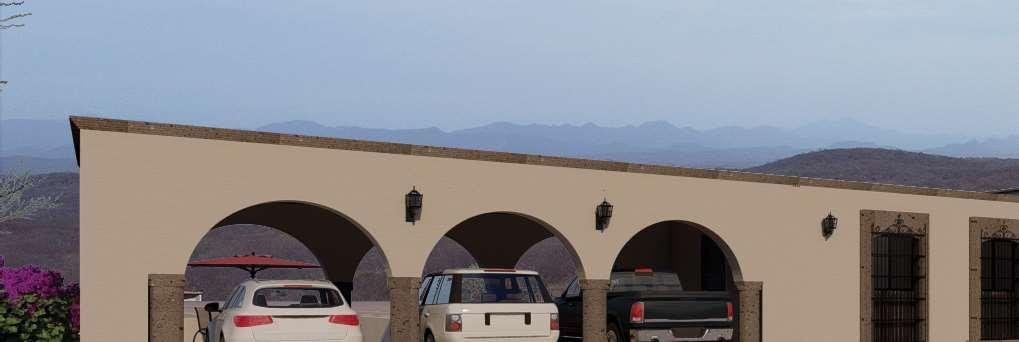

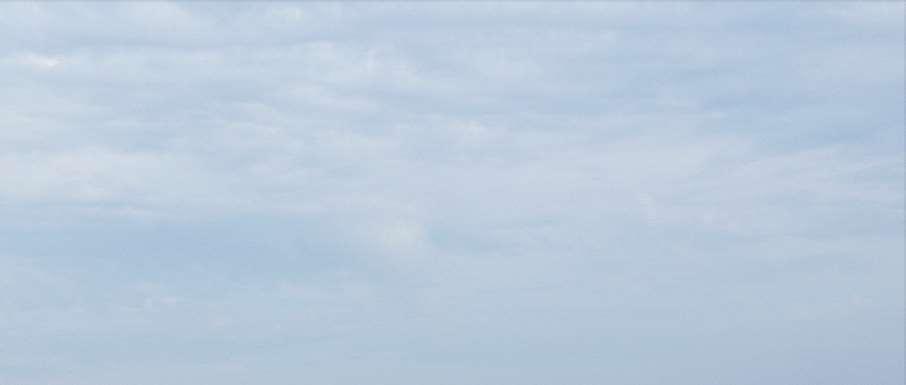
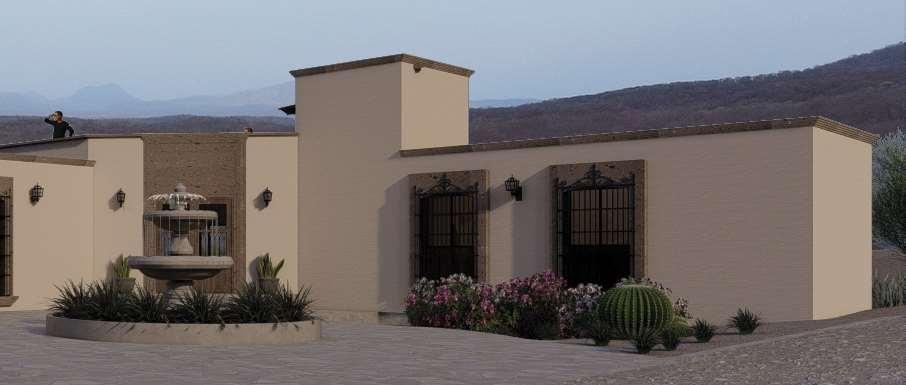

Themainfeatureofthishouseisitsrooftopareasandportalsinbothbuildings,designed tohighlightthesurroundingviews.Traditionalregionalmaterialssuchasredbrick,carrizo (river cane), and stone retaining walls were used to blend the home with its natural and historicalcontext.
This house is 558 square meters (6,006 square feet). The main house includes two bedrooms, a commonarea,akitchen,a laundryandservice room, andagarage.Onthelower level, the guest rooms arelocated.
For this project I was able todesignthebuildingwith mycoworker.






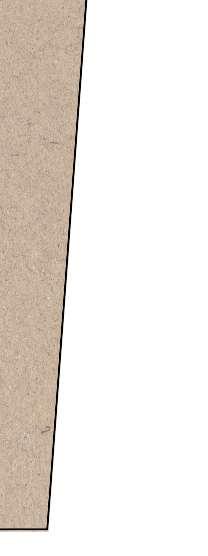

This project aimed to infuse a sense of vintage luxury into a vibrant bar setting. The design focusedonreimagininga specific areaofthebar and restrooms, creating a playful yet sophisticated atmosphere. The color palette was inspiredbygoldandmetallictones,enhancingthe space’s opulent feel. My role in this project included contributing to the design, 3D modeling, andrendering,bringingtheconcepttolifewitha visuallystrikingandimmersiveexperience.










This proposal for The Stewart apartment tower in downtown Phoenix embraces an optimistic, cheerful, and fun atmosphere. The design balances raw materials like concrete with a bold, vibrantcolorpalettefeaturingshadesoforange and yellow. Inspired by mid-century modern aesthetics,thedecorpayshomagetothistimeless style. The scope of work included the pool area,socialkitchen,andgameroomontherooftop.Mycontributionstotheprojectinvolvedcreatingthepresentation,3DmodelinginRevit,rendering, and producing photomontages to bring thevisiontolife.

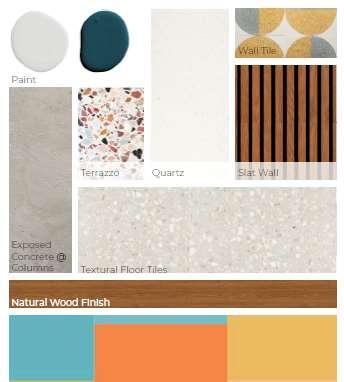
TheStewartRooftop-2024-ProfessionalProjects(USA)

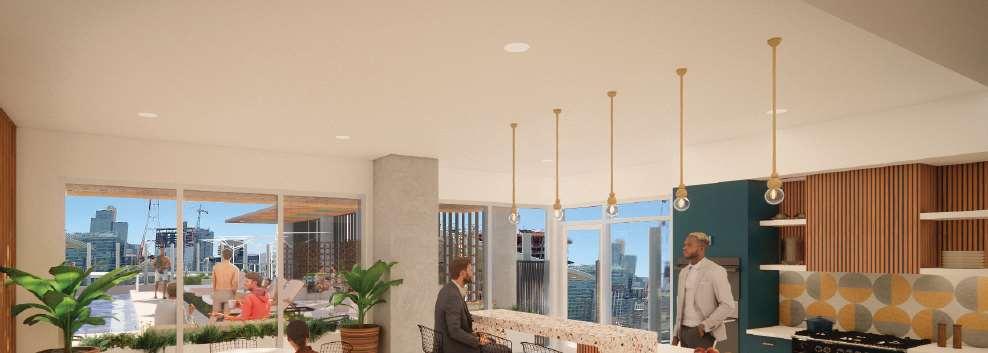


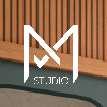

TheStewartRooftop-2024-ProfessionalProjects(USA)



This project focused on the interior design of the new S & H Steel Company offices, creating amodernandfunctionalworkspace.Thelayout divided thespaceintoprivateofficesandcommonworkareas,incorporatingsteelasakeymaterial to reflect the company’s identity. Acoustic panels were implemented to enhance comfort and productivity. My role involved conducting sitevisitstodevelopas-builtdrawings,modeling theentireexistingbuildinginRevit—includingthe structuralelements—andassistinginthepreparationofconstructiondocuments.

