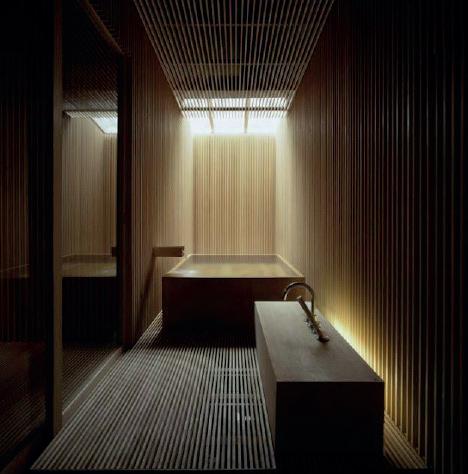V I R I D I A N A C R U Z P O R T A F O L I O


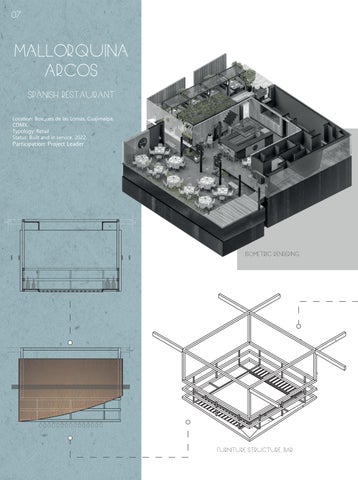
V I R I D I A N A C R U Z P O R T A F O L I O


Location: Tulum, Quintana Roo, México.
Typology: Hospitality.
Status: Built, for rent, 2022.
Participation: Project Leader.
CONCEPTUAL PLAN


Naj Tulum is a project that starts from the contemporary interpretation of the shape andspace of La Casa Maya, with a layout according to current needs. Essentially, the typical Mayan house has three basic areas among its conformation dedicated to Body, Mind and Spirit. These three concepts have been translated into architectural spaces which, along with textures, materials and reinterpretations of ancient Mayan figures, give shape to 9 exclusive departments arranged on 4 levels, within a complex that coexists with the surrounding nature.











Location: Valle de Bravo, Edo Mex., México.
Typology: Residential.
Status: Biult and inhabitated, 2022.
Participation: Project Leader.







FURNITURE DESIGN + FINISHES

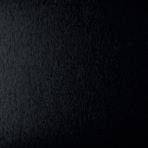


This project explores and incorporates the environment qualities through an internal-external interaction, by the use of geometric shapes and materials that meets to a reinterpretation of the so-called “Danish-barn”, as well as to the physical context, giving it a local character, being part of a spatial conformation based on the residents social life and home environment.
*Currently, the house has been finished and now inhabited. In an informal interview, the residents mention that their favorite space in the house is the loft.



Location: Puebla, Puebla.
Typology: Retail.
Status: Built , 2018.
Participation: Project Development.


La Mallorquina is a restaurant chain specializing in typical Spanish food, with branches in Polanco, Puebla, San Ángel, and Bosques de las Lomas.
The brand's identity is based on an industrial style with traditional touches that can be seen in Spanish taverns. Materiality is an important concept in the development of the project, as it must reflect the origin of the food, as well as project a contemporary image.
Materials with a warm appearance and nature were sought, such as red partition and parota wood, and others of the industrial type such as black steel present in different details inside the restaurant.








Location: Bosques de las Lomas, Cuajimalpa, CDMX.
Typology: Retail
Status: Built and in service, 2022.
Participation: Project Leader. FURNITURE

ISOMETRIC RENDERING



At Mallorqina Arcos Bosques, the dinner and commensal's experience is the starting point for the concept and image of the restaurant, so not only is the main use that is the tasting of dishes, it also seeks to delight the sight, smell and hearing through strategic zoning, the use of materials that generate warmth and intentional tours that guide the dinner a complete experience.
The aim was to have areas that satisfy different audiences, the booths, for example, attract small families or younger groups, on the other hand, the lounge focuses on the activity of the bar and therefore more serious meetings, while the terrace is friendly for large groups looking for an interaction with the outside world.



Location: Valle de Bravo, Edo Mex., México.
Tipology: Residential.
Status: Under construction, 2023.
Participation: Development of executive project and interior design.



The intention of the project is to create an atmosphere where the interior and the exterior are constantly integrated to enjoy the qualities of the environment, and that from the spatial organization and the conformation of the circulations make the house a different experience every time you travel, finding surprises at all points of the same.
The conceptualization of the exterior finishes focuses on highlighting the volumetric characteristics of the volumes, and as for the interior, cleanliness and simplicity were sought based on a minimalist idea, in order to achieve a backdrop for as vistas, shapes, finishes and constructive details.













Location: Los Cabos, México.
Tipology: Residential, 990 m2.
Status: Project, 2022.
Participation: Concept and Development of project.


It is a beach house located within an exclusive subdivision on high grounds of Los Cabos, overlooking the sea. It is a property designed to be inhabited by foreigners of American origin, so the large spaces of different character and location, as well as the use of the views, were the beginning of the conceptualization.
Within the complex there are two key bodies: on the first level, horizontality prevails and houses on the ground floor the public area (living room, dining room, kitchens and living and service areas), while on the first level there is the private area, with secondary rooms.
The second, smaller, houses only main rooms, whose view and location are privileged.





Location: Portales Nte, CDMX.
Tipology: Residential, 2070 m2.
Status: Built, 2017.
Participation: Project Development.





The Sevilla Building has multiple apartments, for which the depth of the ground was used to the fullest, achieving friendly corridors and spacious apartments that have natural lighting and ventilation through intermediate courtyards.
The special touch of this building was the materiality, as it was decided to work with an apparent red partition for the walls and the implementation of lattices that provide privacy and allow the passage of light, in addition to providing a warm atmosphere that contrasts with the urban environment.


Location: Tulum, Quintana Roo, México.
Tipology: Departments and lofts for rent.
Status: Project, 2022.
Participation: Project Development.







The Goldsmith Building is a project that developed from the exploration of a series of volumes, whose subtractions allowed to create spaces of relaxation, generating an indoor-outdoor experience. In addition, the composition of these volumes was designed to flexible solutions for different housing schemes, as the floor was divided into four quadrants that can interact in different ways with each other.
Since three investors participated in the development in different percentages, it was necessary to generate departmental solutions that fit each of the investments and, at the same time, create comfortable spaces for future users.


Location: Venustiano Carranza, CDMX.
Tipology: Urbanism and Landscape, 746 ha.
Status:Conceptual Project, 2015. Participation: Project Development.



2-
1- CENTRO DE CONVENCIONES + MUSEO DE LA AERONÁUTICA (ANTERIORMENTE T1 DEL AREOPUERTO).
MULTIMODAL + ISLAS DEPORTIVAS.

El proyecto de Reconversión del Aeropuerto de la CDMX, fue una propuesta para un concurso organizado por la revista Arquine en 2015, cuyo objetivo principal era darle un uso al terreno del actual AICM ante su eventual cierre por la construcción del NAIM en ese momento.

La propuesta pretendió ser un regulador ambiental, predominantemente acuífero, ayudando a ser un punto de equilibrio hidrológico del Valle de México y a su vez mejorar la calidad del aire y el desarrollo de especies vegetales y animales, promoviendo el cuidado y respeto de los cuerpos de agua en nuestro país y retomar la imagen latente del México-Tenochtitlán.
El conjunto integra 4 grandes zonas circundantes al cuerpo de agua: la Zona Académica-Cultural que está integrada por lo que actualmente es la T1 y T2; la Zona Deportiva que a su vez integraría el Deportivo Oceanía con el conjunto; la Zona de Reserva Ecológica que estaría contigua a la Reserva del Lago de Texcoco; la Zona Recreativa integrada por lo que actualmente es la Alameda Oriente.

OVERALL PLAN SKETCH

ARENA MULTIMODAL SECTION
CENTRO DE INVESTIGACIÓN SECTION
Location: Recinto Parlamentario en Palacio Nacional, Centro Histórico, CDMX.
Tipology: Museografía.
Status: School Project for Tesina.
Participation: Conceptualization and Project Development.


The proposed museum project for the Parliament Building was conceived with the idea of provoking the attendance and knowledge of the site by the regular public of the National Palace with the purpose of being recognized as a space where the legislative life of our country began and as a historical site where events and scenes of historical relevance to the formation of Independent Mexico were aroused.
The central thesis of the exhibition is: “Constitución de 1857. La lucha por nuestros derechos plasmados en papel”
LIGHTING PLAN
lamp type 1
lamp type 2 lamp type 3 lamp type 4
lamp type 5
ILLUMINATION CARD
MARKETING AT STREET
ILLUMINATION WALL


Location: Recinto a Juárez en Palacio Nacional, Centro Histórico, CDMX.
Tipology: Museography/ Exhibition Design.
Status: Inaugurated and Withdrawn, 2017.
Participation: Project Leader.


EXHIBITION PERSPECTIVE









TEMPORARY EXHIBITION ROOM








OBJECT CARDS INTRODUCTION CARD

The exhibition in question is of a historical character like the premises itself. The aim was to have a sober atmosphere, where the absence of color provided an atmosphere where the use of the artist's expressive materials (mainly charcoal) was highlighted, allowing him to tell a chapter of the history of Mexico, delving the spectator into caricatures and others not so much related to Benito Juárez and his role in the country.
The temporary exhibition room is small, but with great versatility and creative opportunities, so, with punctual elements, recycled furniture and fresh ideas, it was endowed with identity and character to bring the theme to a significant exhibition.



PERMANENT EXHIBITION
Location: Recinto a Juárez en Palacio Nacional, Centro Histórico, CDMX. Tipology: Museografía.
Status: Inaugurated and Withdrawn, 2017-2019.
Participation: Project Leader.
SALA 1 INTRODUCCIÓN
SALA 2 “LA REFORMA ”
Sala3 JUÁREZ PRESIDENTE
SALA 4
“INTERVENCIÓN FRANCESA”
SALA 5
“VIDA FAMILIAR”


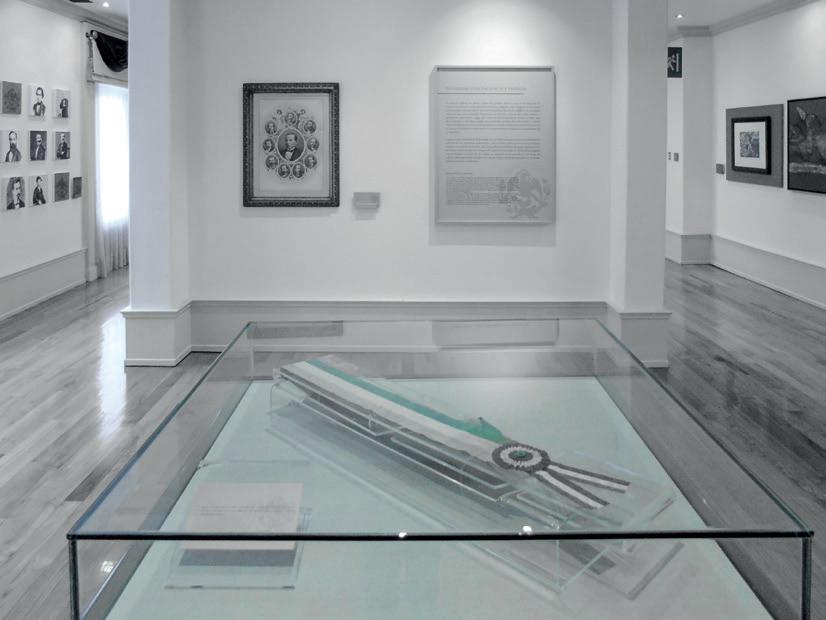


The intention of the permanent museum project was to renew the appearance of the enclosure, giving it contemporary qualities that coexist with the values of museum spaces, which in turn already tell a story of Benito Juárez, his family and the role he played in our country, revaluing the essence and theme of the rooms.
With a reduced budget, we sought to highlight the work, and to have a close attention to the curatorial approach, in order to have a clearer and more forceful script that allows a better understanding and learning of the themes within the museum, making them of great interest to visitors, because sometimes history can be a subject that does not provoke curiosity.



Location: Museo de Cera, Juárez, Cuauhtémoc CDMX.
Tipology: Museography/ Exhibition Design.
Status: Proyecto Conceptual, 2023-2024
Participation: Project Leader and Development.
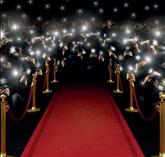

The concept was to create an atmosphere that evokes a gala event after an awards ceremony, where the attraction lies in living with the stars that represent the wax figures and as an audience, feeling part of the event, having two relevant areas:
A) Arrival and access to the enclosure/ Red carpet
B) Interior of the enclosure/ After party
The experience also includes creating visual spots, which are points of attention for the public, acting as instagramable points that attract visitors and anticipate a next visit, also giving publicity to the exhibition and Museum.









Location: Mazatlán, Sinaloa.
Tipology: Museography/ Exhibition Design.
Status: Conceptual Project.
Participation: Project Leader and Dvelopment.

ILLUSTRATED PLAN


CONCEPTUAL PERSPECTIVE

For its conception it was fundamental to start from the nature of the project as a physical and architectural space, which is born of a particular topographical condition and which is expressed through its shape and volumetry: a completely circular and vaulted room representing a continuous and natural path that alludes to cyclical nature, an important idea within the theme.
It proposes an immersive experience that starts from a correct selection and application of the materials in shape and composition, turning the walls, roofs and floors into canvases for the projection of environments that are formed from images of nature, highlighting the landscapes that intervene in the content. This is complemented by indispensable resources (notebook, physical work, dioramas and graphic supports), always taking care of the fluidity and coherence of the discourse to achieve a relevant experience.



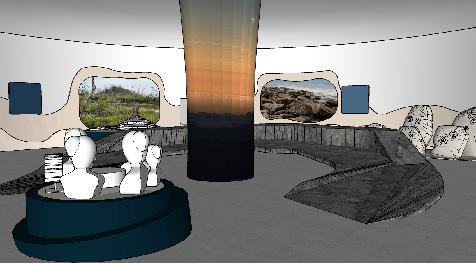
Location: México. Tipology: Retail.
Status: Several.
Participation: Project Development and Conceptualization.
MALL: ILLUSTRATED PLAN AND VOLUME






Within this category of lighting projects, there was the constant search to enhance the aesthetic characteristics of spaces, promoting sales according to the turn (such as the market, cafeteria exhibitors, and the sale of hooks), as well as the permanence in consumer spaces (such as the cafeteria or restaurant).
For the lighting design, it is important to know the architecture and purpose of the lighting, as well as the budget and intentions of the client in order to achieve a correct result, along with the technical aspects of the luminaires and the aesthetic and functional concepts of the effects of light.


Location: CDMX, México.
Tipology: Offices.
Status: On construction.
Participation: Project Development and Conceptualization.


As offices, it is very important to have more lighting in the workspaces, which allows visual comfort and at the same time is attractive to the user, filling the space with dynamism.
The diffuse and punctual lighting create a dumbbell that allows work for hours, highlighting elements in private offices and the open area.







Location: Coahuila, México. Tipology: Residential.
Status: On construction.
Participation: Project Development and Conceptualization.









The residence consists of orthogonal spaces, clean and with incidence of sunlight. We wanted to respect the cleanliness and simplicity of the spaces, emphasizing corridors, pergolas, and visual finishes that will allow harmony in the environments.
Outside attention was paid to highlight trees, permeable roofs and swimming pool, which will allow to live inside and outside the house.
