PROFESSIONAL PORTFOLIO PROJECTS

ARQ. JUAN PABLO MORALES LOSADA
JUANPML8@HOTMAIL.COM


ARQ. JUAN PABLO MORALES LOSADA
JUANPML8@HOTMAIL.COM
Actively contributes to the Retail sector, overseeing the entire process from creating renderings to organizing display corners for signi cant brands in the industry.
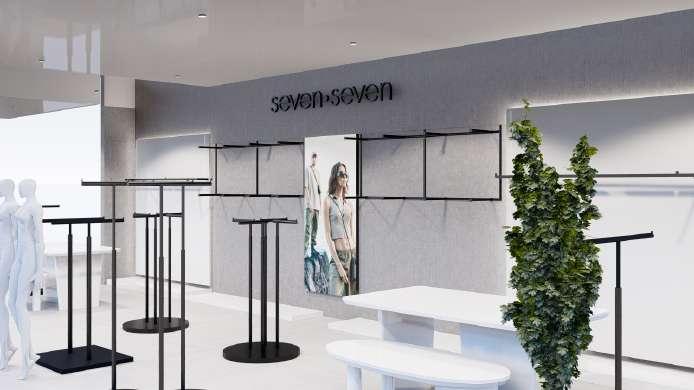
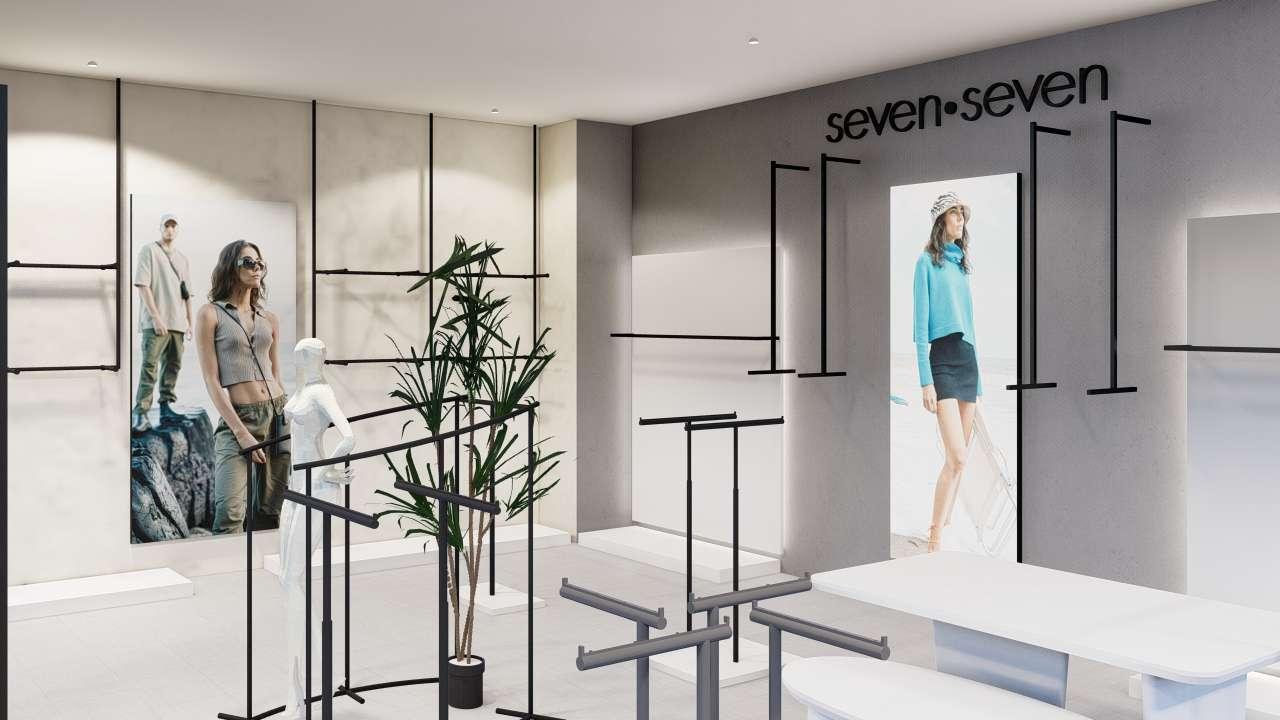
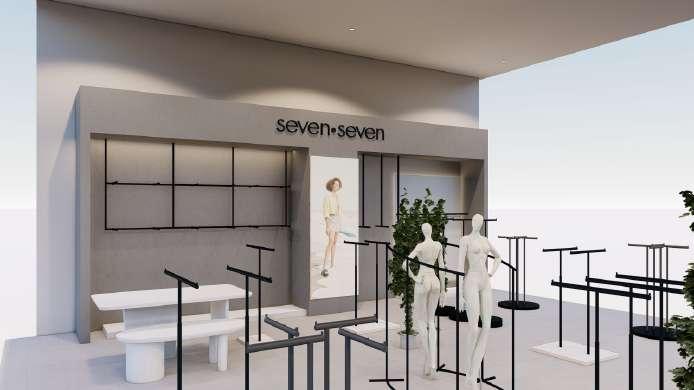


Involved in the design of corners, store interiors, and facades for renowned brands in the textile sector, and also responsible for providing renderings of the respective projects.
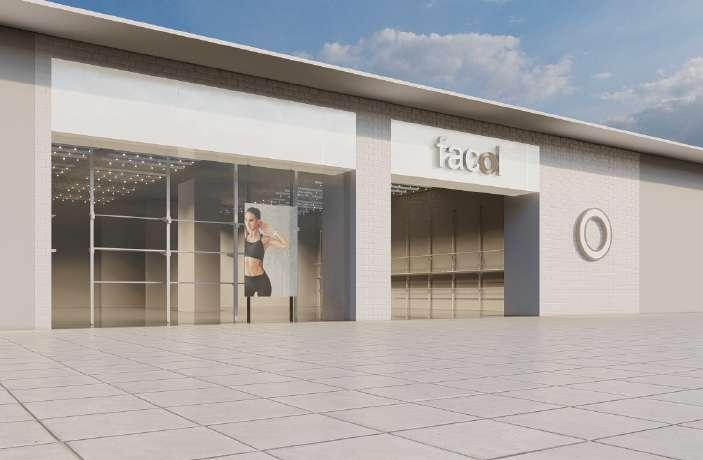
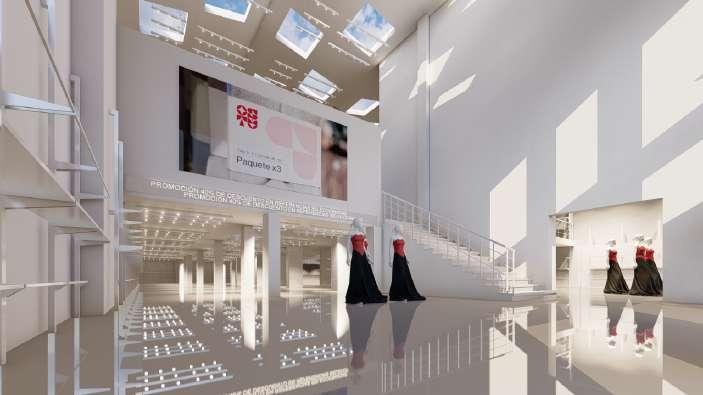
Perspective corner 1
Perspective corner 2
Perspective corner 3 Internal remodeling perspective
3. 4. 5. Facade remodeling perspective 1. 2. 2. 1. 3. 5. 4.Designed a space seamlessly integrated with nature and the local ambiance, where lighting played a crucial role in the overall design.
The BBQ area is designed and furnished to not only serve its purpose for handling food but also to create a welcoming space for leisure and relaxation.
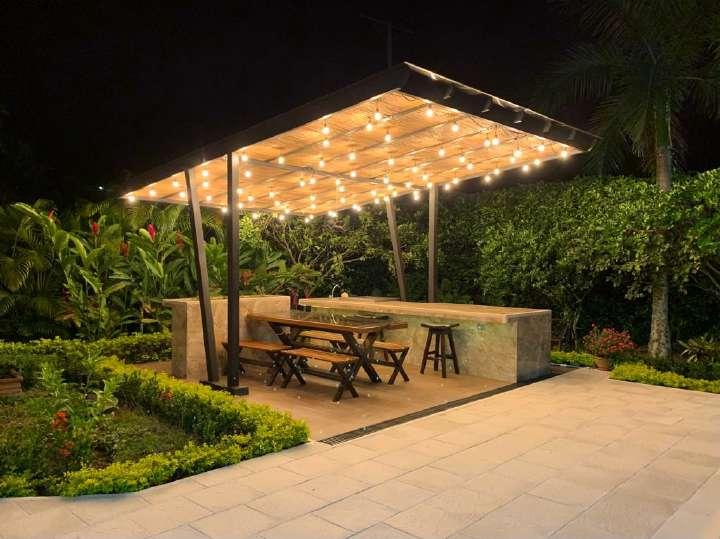
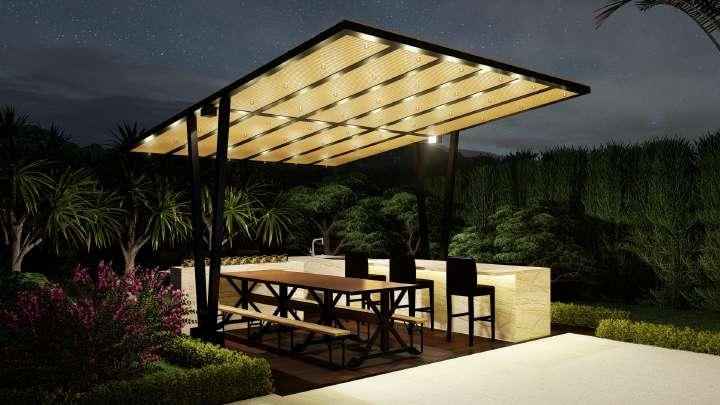
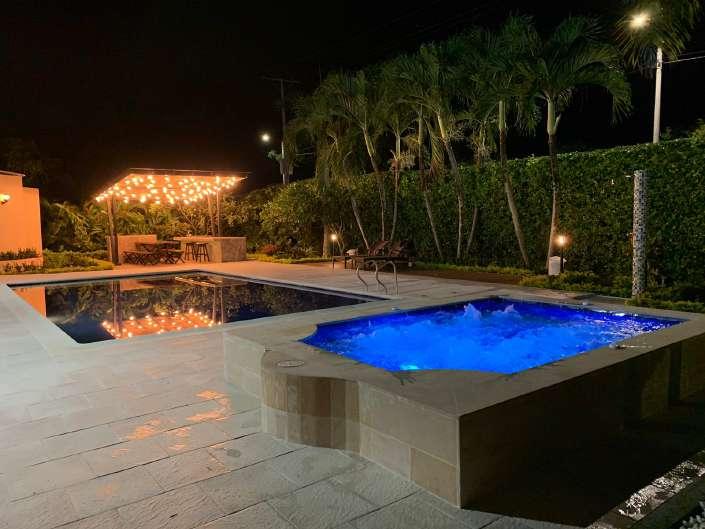
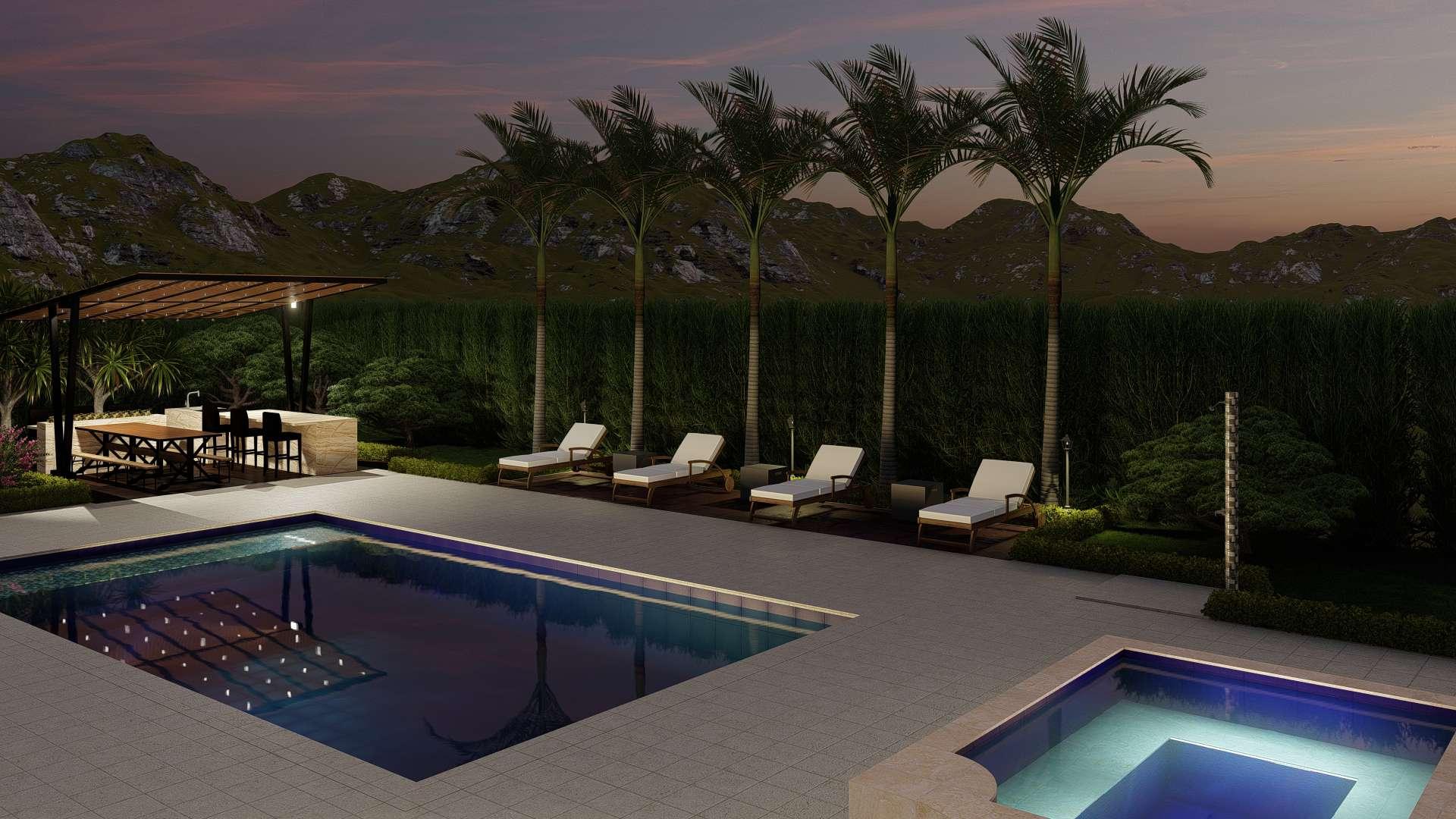

 1.
2.
3.
4.
1.
2.
3.
4.
Focused on creating a modern aesthetic for a medical practice in the eld of aesthetic medicine.
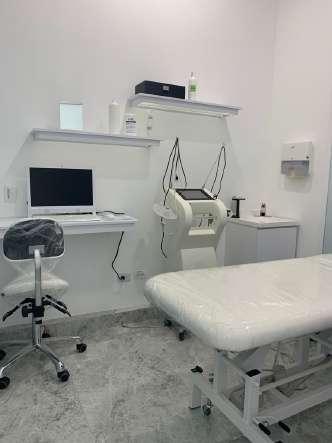
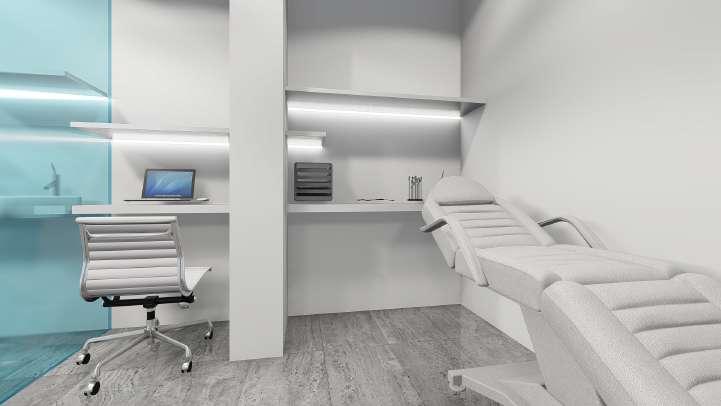

Proposed work cubicles
Proposed perspective of the waiting area
We designed and executed the project for an aesthetic medicine office located in the city of Bogota. The images above showcase the proposal that was agreed upon with the clients. This design incorporates plenty of indirect lighting to leverage its tones and create a sense of modernity, tranquility, and cleanliness. The images below demonstrate the final product realized on-site.
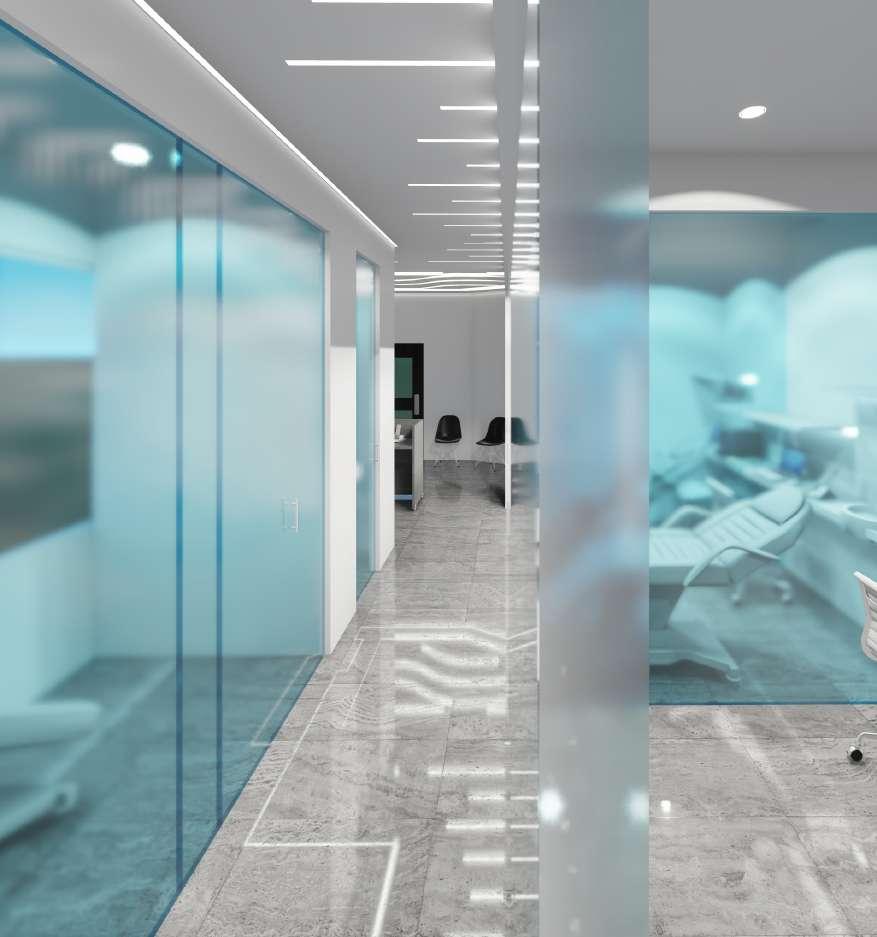
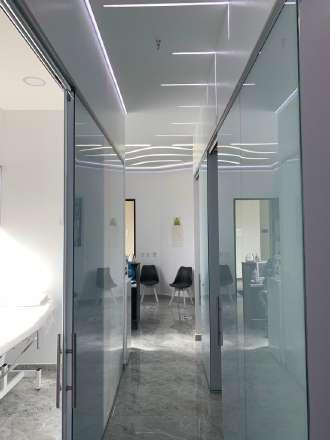
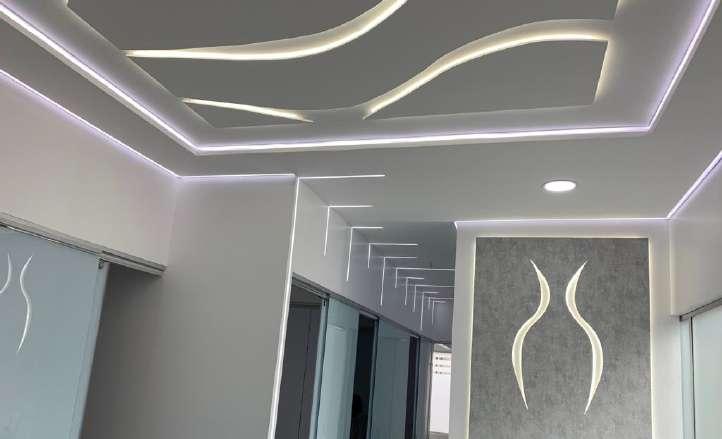
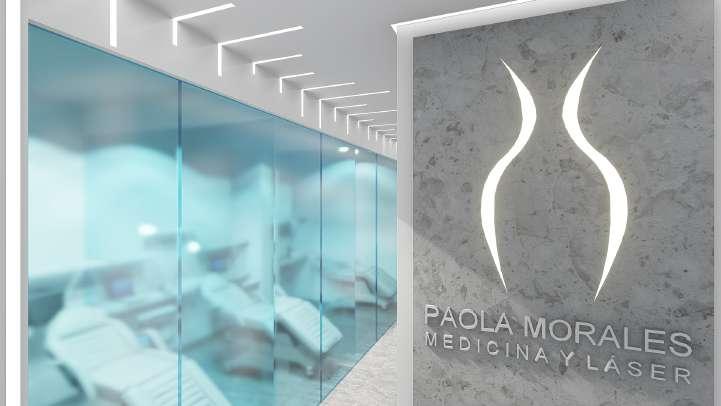
Detail of work cubicles
Perspectiva luz indirecta
Finished detail
1. 3. 4. 1. 2. 5. 2. 5. 4. 3.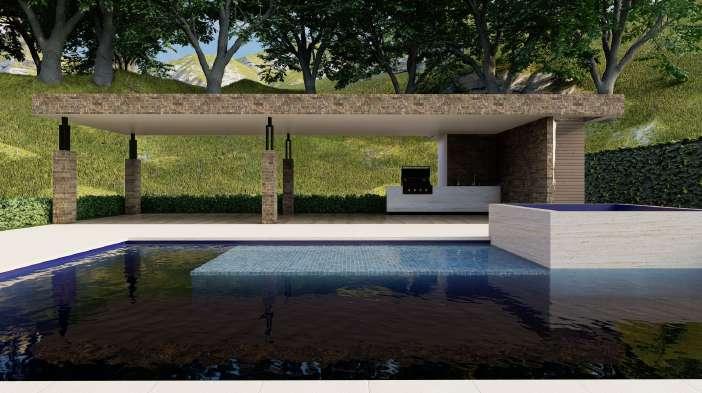
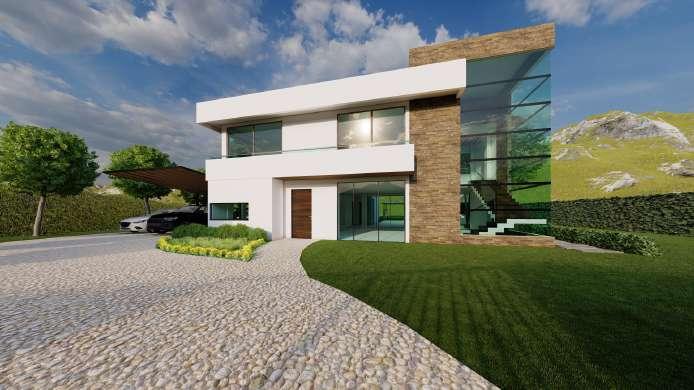

Responsible for the design and license management of a country house in the Rancho Hermoso condominium, located in Anapoima. The design prioritizes a clean and e cient approach, aiming to maximize the use of natural light throughout the day in the construction.
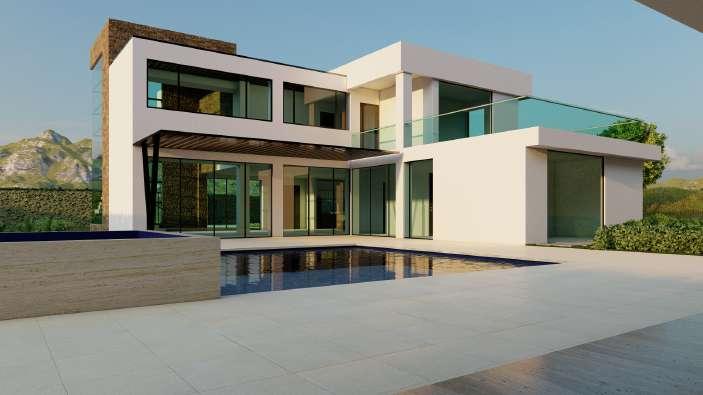
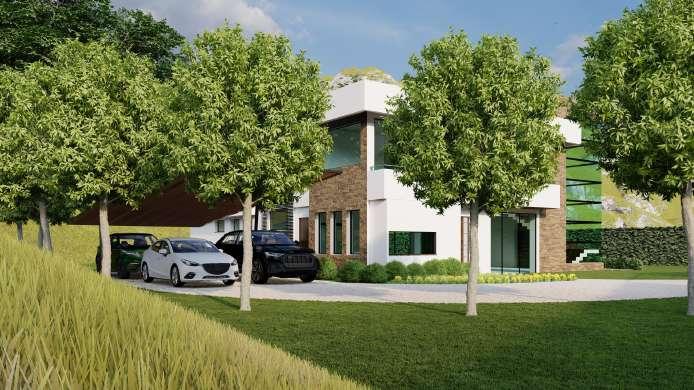
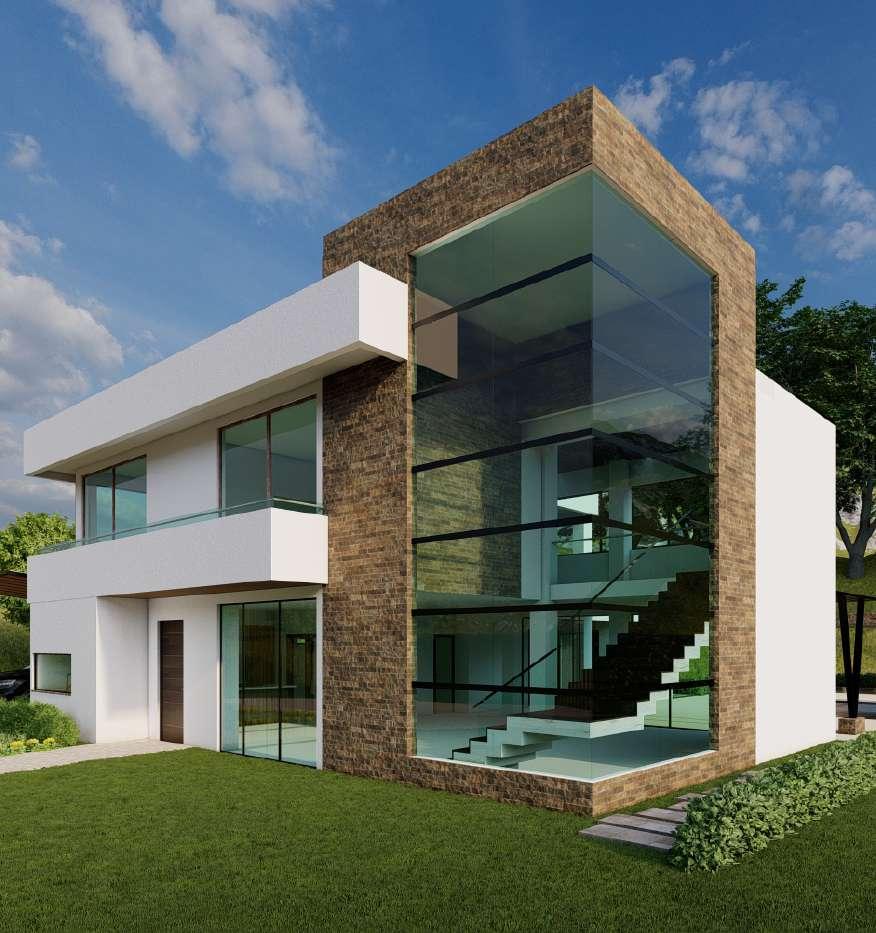
The house o ers a panoramic 360-degree view, showcasing its seamless integration with the natural surroundings provided by the condominium.
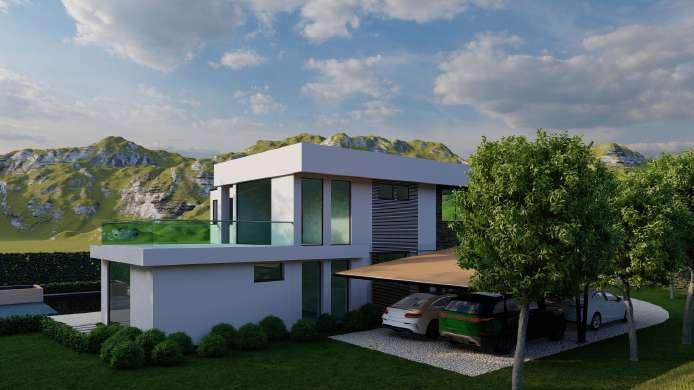 Image of the main facade
3. 4.
Proposed perspective
Lateral perspective-parking lots Rear social area perspective
5. Image of the Kiosko - BBQ
1.
2.
2.
1.
3.
5.
4.
Image of the main facade
3. 4.
Proposed perspective
Lateral perspective-parking lots Rear social area perspective
5. Image of the Kiosko - BBQ
1.
2.
2.
1.
3.
5.
4.
Provided full support in the design of each of the cellars, ensuring the client's vision was met from the outset.
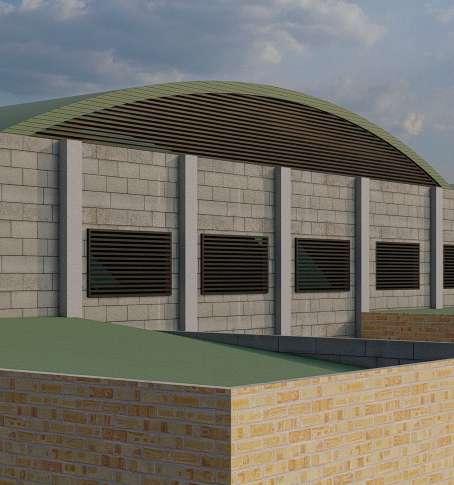

We have provided support and made significant contributions to the design of warehouses in various locations across Colombia. Below, you can see some of the most notable projects, distinguished by their size and unique elements. Throughout the design process, we ensure close collaboration with our clients to fulfill their vision. Additionally, we create detailed renders for each project to showcase all the specifications and intricate details to be implemented.
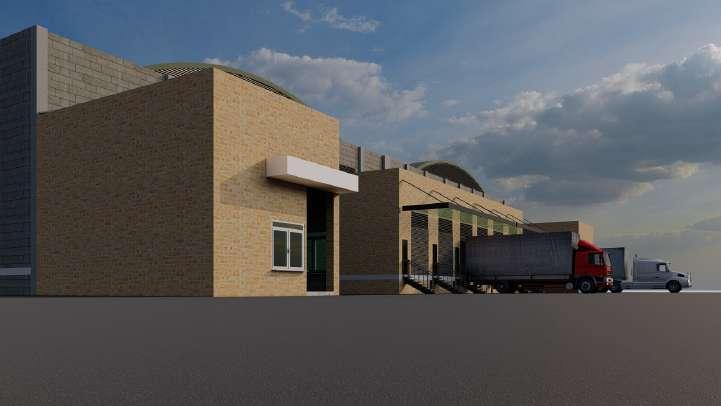
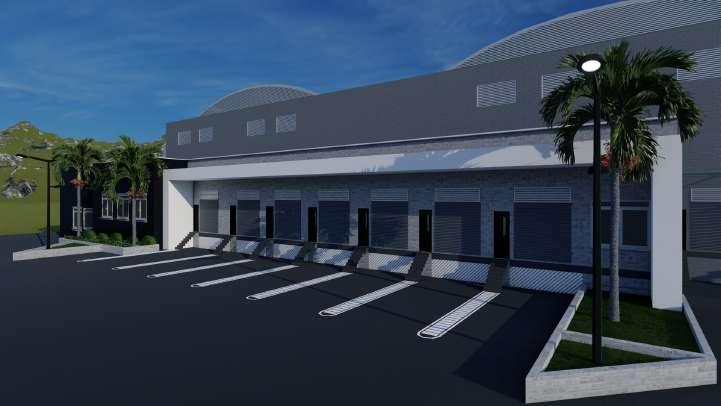
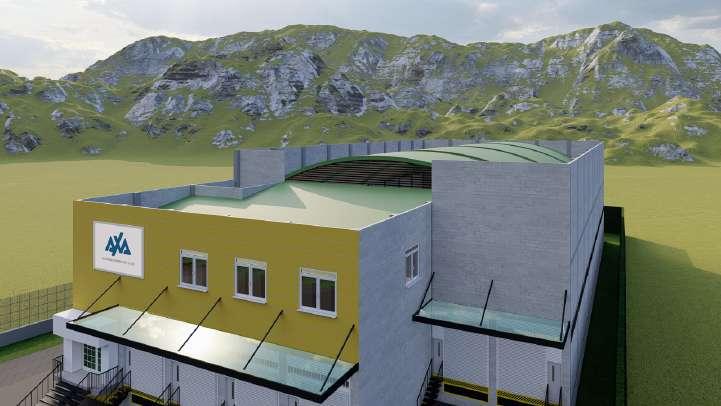
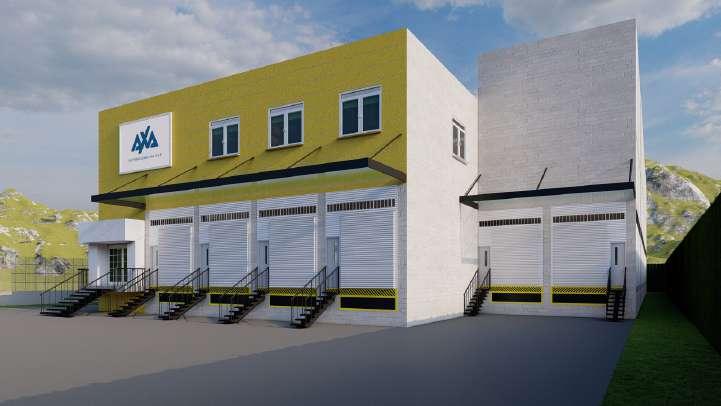 1.
3.
4.
Roof detail Pesam Villavicencio
Render Winery Bucaramanga Dersa
Render Winery Villavicencio
1.
2.
Render Winery Pesam Villavicencio
1. 2.
3.
4.
1.
3.
4.
Roof detail Pesam Villavicencio
Render Winery Bucaramanga Dersa
Render Winery Villavicencio
1.
2.
Render Winery Pesam Villavicencio
1. 2.
3.
4.
Participation and rendering of a house design in the outskirts of Bogota which required the maximum amount of natural light to reduce costs and a nice ambiance with some speci c types of plants requested by the clients.
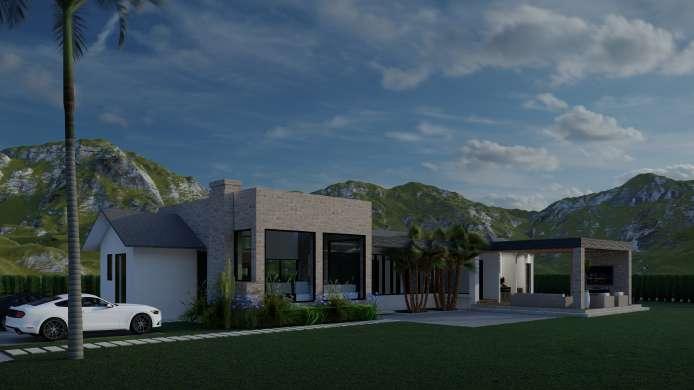
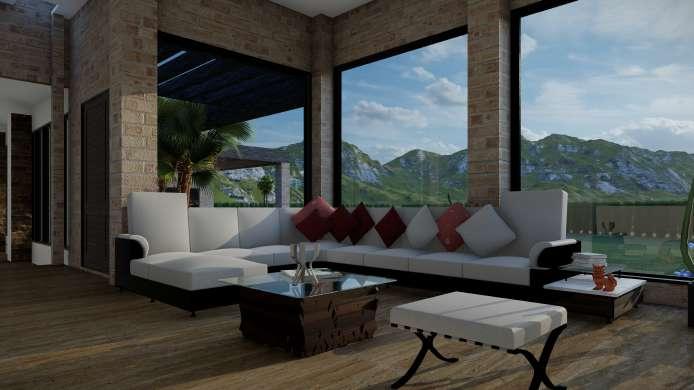
Perspective room
Proposed external perspective
Perspective BBQ area
Perspective of the outdoor social
Dining room detail

Signi cant contributions were made to the design of the house spaces to ensure a cohesive and continuous project design.
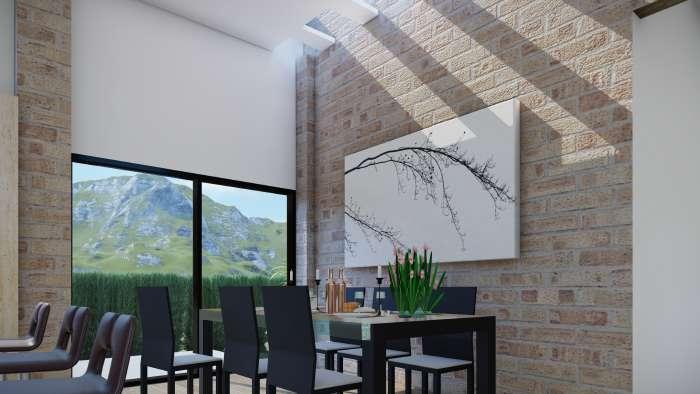
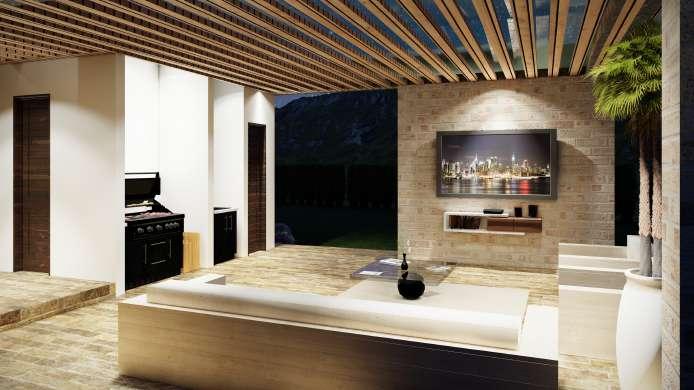
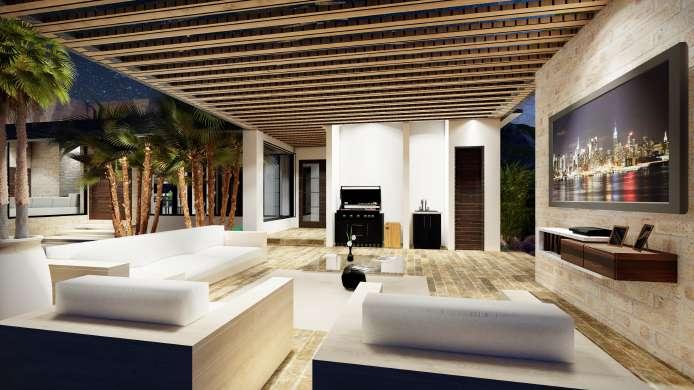
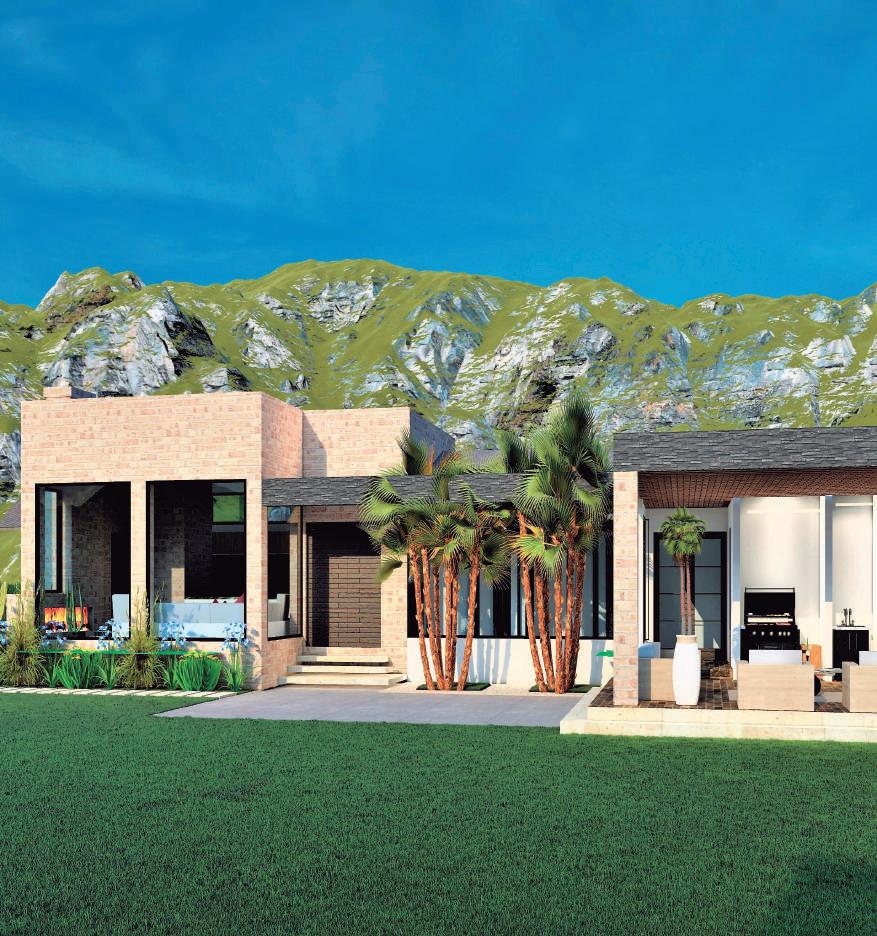 3.
4.
5.
1.
2.
2.
1.
3.
5.
4.
3.
4.
5.
1.
2.
2.
1.
3.
5.
4.

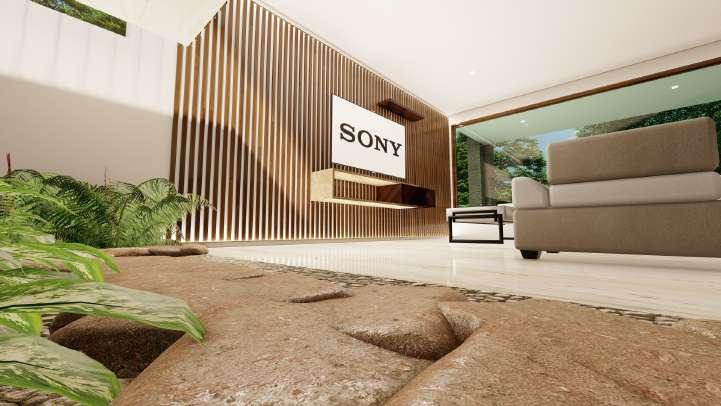
We provided comprehensive support throughout the design process of each of the cellars, ensuring the client's initial vision was fully realized.

Proposed view of the TV room and stairs
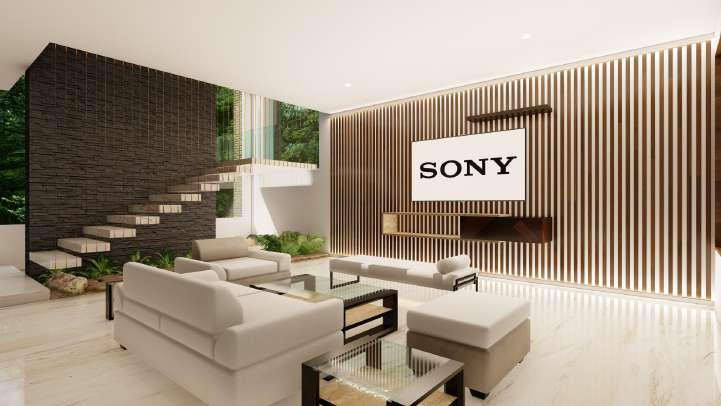
We designed various spaces for a country house located on the outskirts of Bogota, including the living room, TV room, and kitchen with a green wall detail as requested by the client. Additionally, we proposed a color scheme and light management, utilizing both lamps and natural light to achieve the desired result. Furthermore, we provided the design for the suspended stairs..
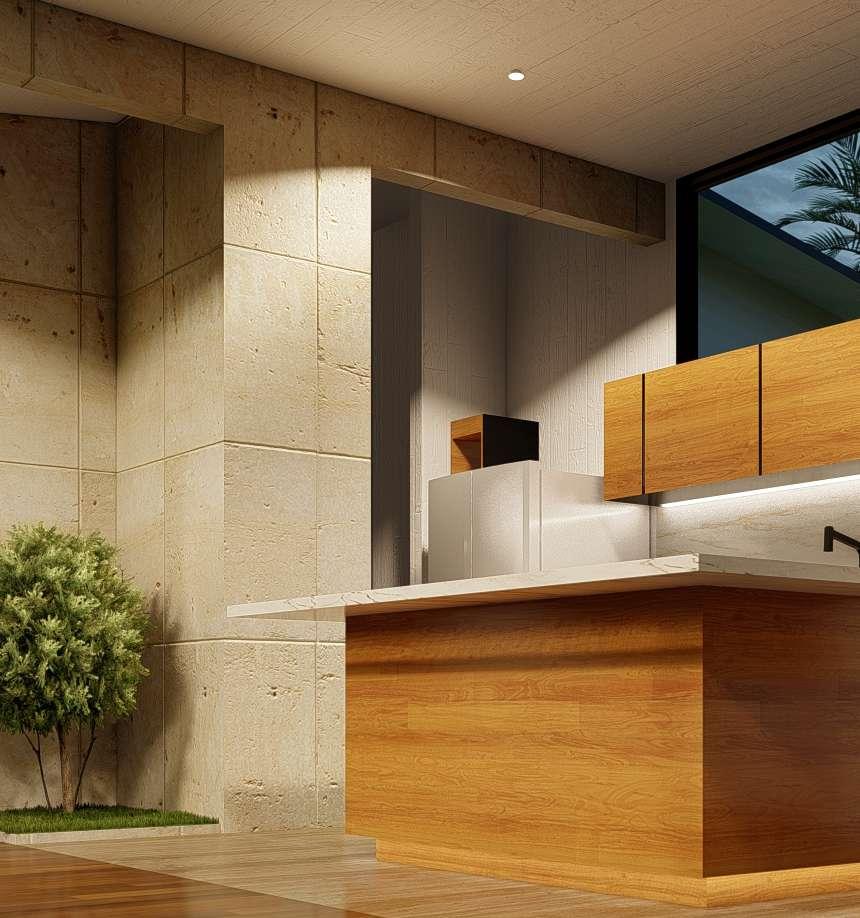
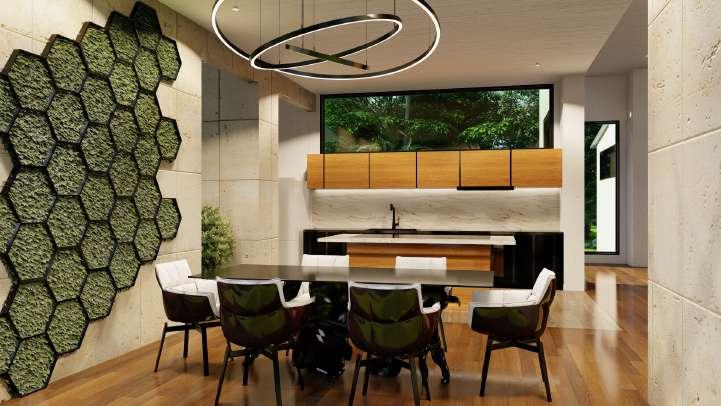 1.
3.
4.
Floor Detail Living room wall Detail of diagrammed green wall
1.
2.
Kitchen dining room design
1.
2.
3. 4.
1.
3.
4.
Floor Detail Living room wall Detail of diagrammed green wall
1.
2.
Kitchen dining room design
1.
2.
3. 4.
All rights reserved, it is strictly forbidden, without any written authorization of "copyright" under the sanctions established by law. The partial reproduction or copying of this work by any other means, including images and information processing as well as the distribution of copies by rental or public lending...
