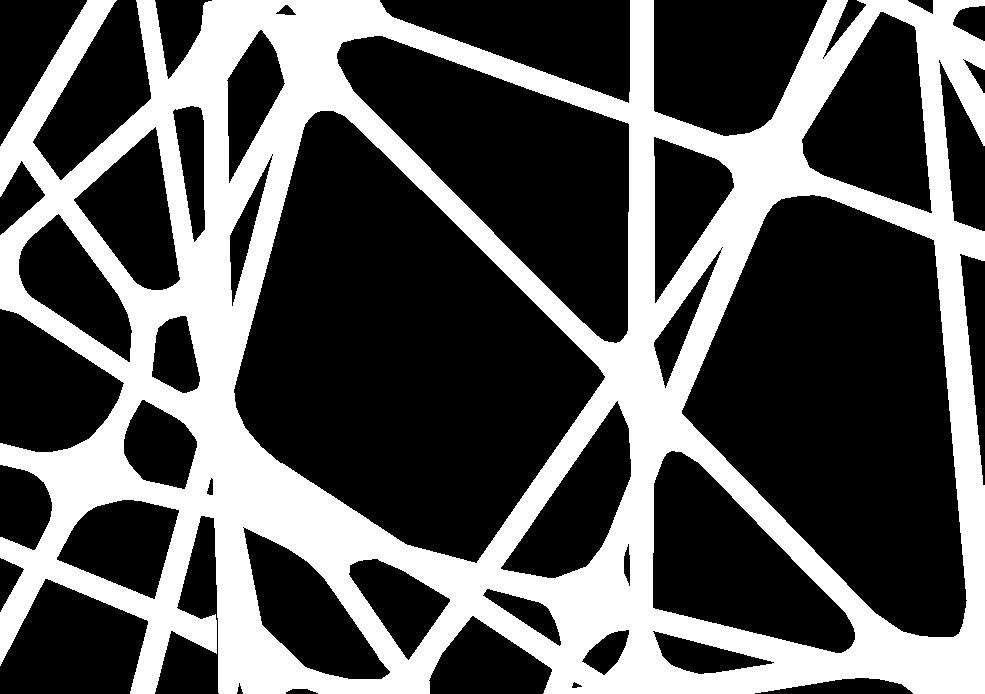
ARCHITECTURE


ARCHITECTURE


Nature is my manifestation of God. I go to nature every day for inspiration in the day’s work. I follow in building the principles which nature has used in its domain



jvenegas2407@gmail.com



I am passionate about the cities of the future and how they will have to correlate their development with scienceand technology, as well as how they will be able to implement new dynamics of life for diverse users.
I have extensive experience in the technological field of construction, specializing in Building Information Modeling (BIM), computational design, and automation. My expertise includes 3D modeling, coordination, interference supervision, and quantity take-offs, leveraging software such as Revit, Navisworks, AutoCAD, BIM 360, Python and Tekla to enhance project efficiency.


TURISMO ALTERNATIVO
TURISMO ALTERNATIVO
U.P.B MEDELLIN INTERCAMBIO
U.P.B MEDELLIN INTERCAMBIO
CENTROS URBANOS
CENTROS URBANOS
DIRECTOR: RICARDO LA ROTA
DIRECTOR: RICARDO LA ROTA
HABITAT SIGLO XXI
HABITAT SIGLO XXI
DIRECTOR: MAURICIO ROJAS
DIRECTOR: MAURICIO ROJAS
EQUIPAMIENTOS URBANOS
EQUIPAMIENTOS URBANOS
DIRECTOR: EMILIO SAN MIGUEL
DIRECTOR: EMILIO SAN MIGUEL




The environmental articulator guarantees the continuity of the gateway to the hills and also generates new dynamics of public space, social connections, resignification of environmental water bodies and their connection to commercial areas.

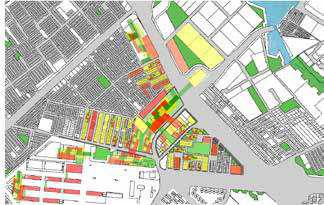






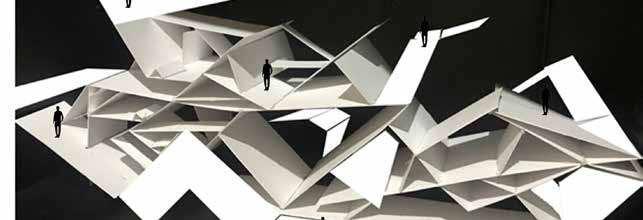
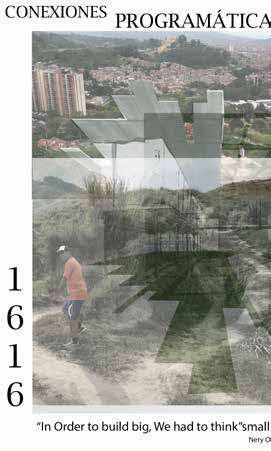
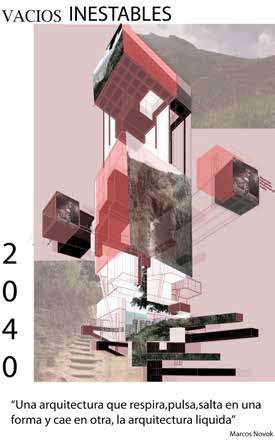
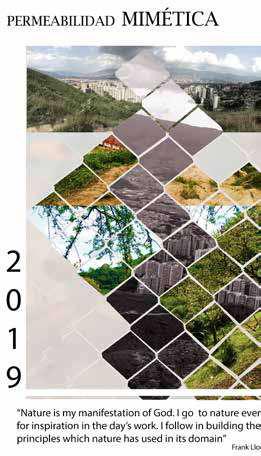
Solo house seeks to generate a total break with the typology imposed for the construction of housing, through its concentric composition, where two circular plates delimit the spaces of the dwelling and which configure both its uses and its boundaries, in plan the structure is composed a circle with a diameter equal to 45 m which in its route houses from the basic uses to green areas and swimming pool, The structure is composed of 32 columns in metal profiles and two slabs of reinforced concrete completely monolithic, with respect to its enclosures, are made by movable glass panels and perforated aluminum in some instances, each and every one of the rooms has movable walls that allow the direct relationship with the landscape.
With regard to the site, we can say that the project functions as a control and observation area, thanks to its privileged position on the top of a plateau, it allows a 360 degree view of the immediate surroundings, and thus a direct connection with nature, it has also come to be compared with religious sites for its sense of calm and serenity, and also taking advantage of the environmental factor that surrounds it
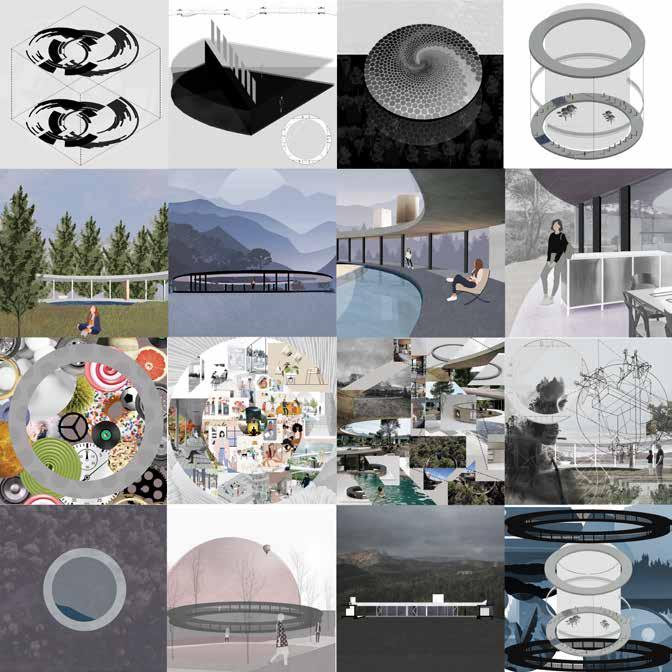

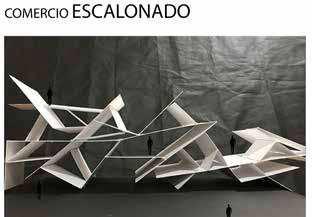


The project is based on the ecological and social intervention that is being developed in the Cerro de las tres cruces in the city of MEDELLIN, for which a centre sports research is proposed as a viewpoint of the city and which seeks a sociocultural integration around the site,demonstrating how an architectural project can adapt to the conditions of the terrain and manage to make the most of it and create spaces for the community





-The project on a metropolitan scale is consolidated on the basis of the natural element, understood as a determining factor in the union of the fragmented pieces, thus generating the structure and consolidation of the urban piece located in the western part of the city.
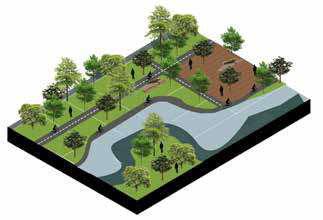


The project is located in the district of Bosa in the city of Bogota, in an area where the river Tunjuelo has generated social and environmental disruption. The project aims to enhance the potential of the river and turn it into a factor of urban social cohesion


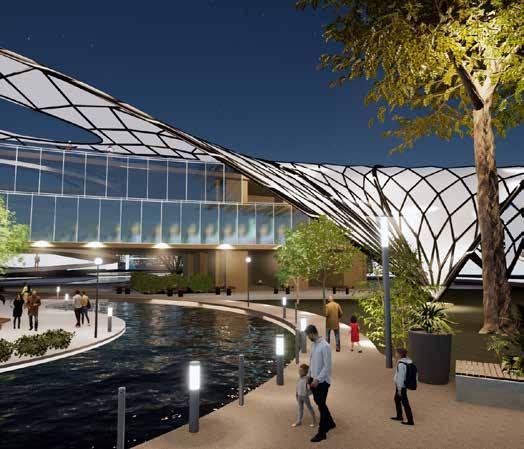


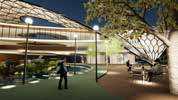






The class seeks, through practical and theoretical exercises, to introduce us to the world of construction, generating and consolidating knowledge of construction processes, architectural details and the handling of materials, all with the aim of being able to bring to reality our ideas that go from being in plans to being true architectural works, as well as seeking to provide a solution to the current problem of human habitation.







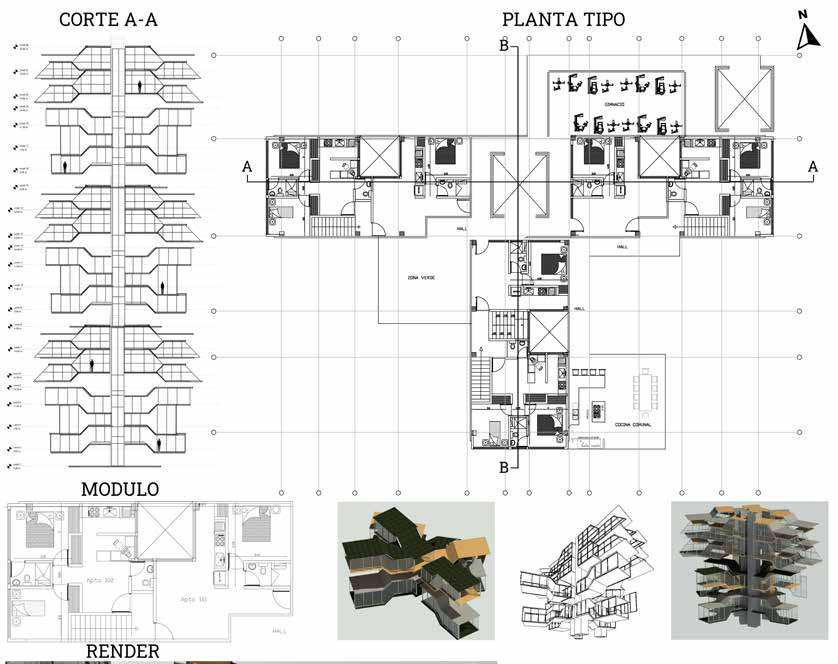
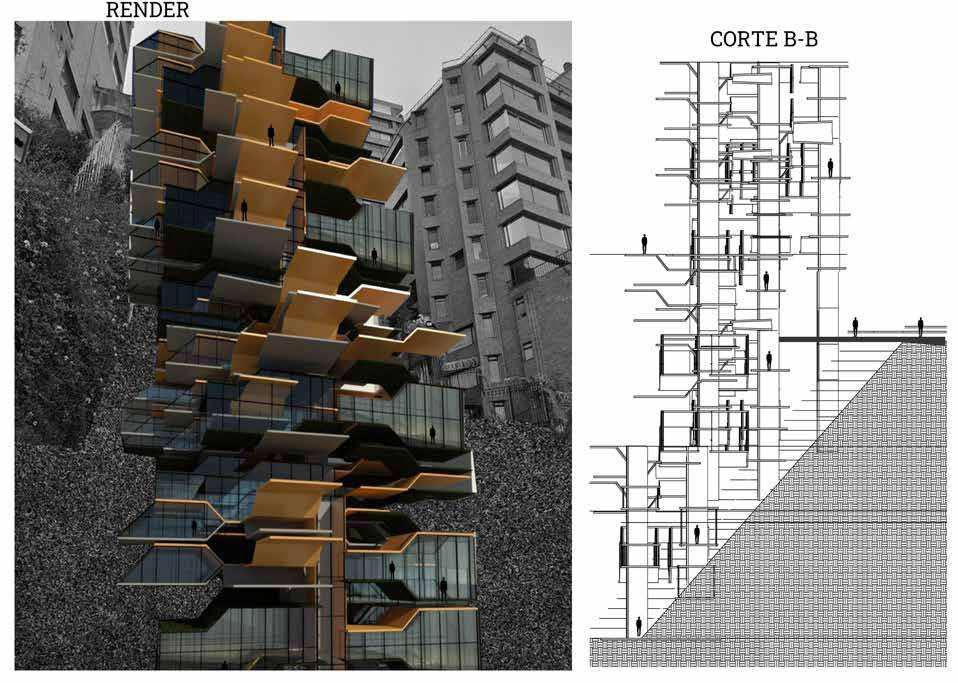





Eco cabañas el abuelo is located in the municipality of La Calera Cundinamarca, just 20 minutes from the Chingaza National Park, surrounded by majestic landscapes and a great variety of fauna and flora, which makes it the ideal destination for those looking to disconnect from the noise and chaos of the city.
The cabins MERAKI, CANIROS and KOMOREBI are my first real approach to the world of architectural design and construction, which lasted about a year and a half of realization and where I was the architect designer and the resident of work. It was a process full of challenges and experiences where through practice I learned the use of new materials and new construction techniques.








The professional practices were carried out in the company SCALA INGENIERIA, whose headquarters are located in the city of Bogota and the city of Tunja.
The main tasks I carried out were: computer aided architectural modelling with software suchas Sketch up and revit, as well as site visits to the construction site and 36 planimetric surveys of houses already built in Autocad.
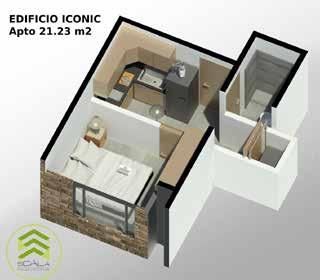
Models of typical flats and country houses were made, starting with sketches of the main architrave and then later on with the main house. the planimetry was made in autocad to finally make the model and the post production of the renders


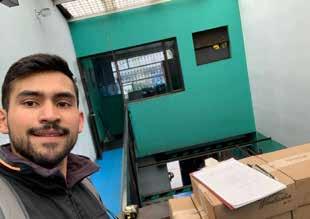




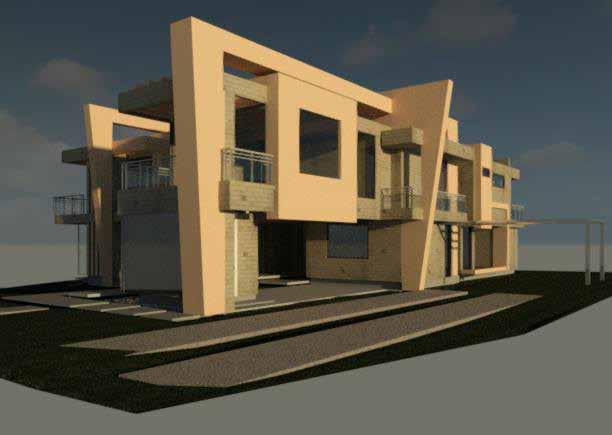




AGROMEDCOO-CENTRO NEUMOLÓGICO ESPECIALIZADO, EMERGES AS A RESPONSE TO THE TO ANALYSIS OF THE MUNICIPALITY OF LA CALERA, WHICH SHOWS THE LACK OF HEALTH AND WELFARE FACILITIES AND THE LOW RATE OF PUBLIC SPACE PER INHABITANT.
THE LOCATION OF THE PROJECT IS CHARACTERISED BY THE SLOPE OF THE TERRAIN, FOR WHICH GRAVITY RETAINING WALLS ARE USED TO CREATE THE BASEMENTS. IN ADDITION, THE STRUCTURE IS MADE UP OF LARGE METAL ARCHES THAT SUPPORT THE SLABS AND LATER THE ROOFS, CREATING LARGE CENTRAL VOIDS THAT GUARANTEE
LIGHTING AND VENTILATION.
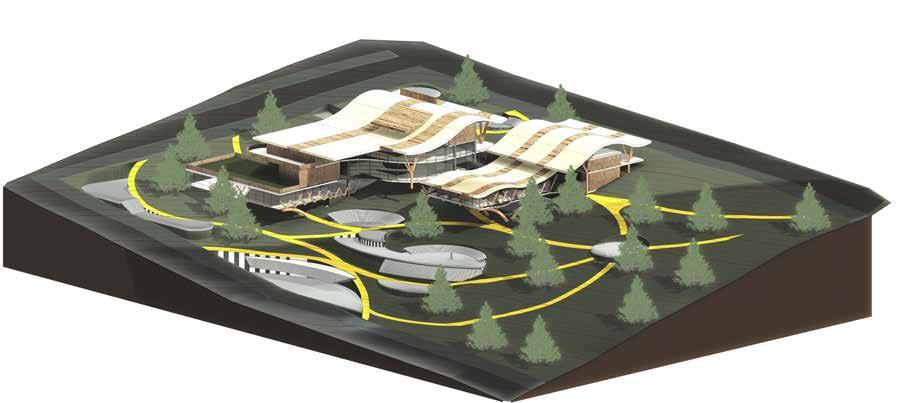




ARCHITECTuRE IS THE WISE, CoRRECT, magnIfICtY gAME OF THE VoLUmEnTS UNDER THE LIGHT.
. Le Corbusier