I O

ARCHITECT
INTERIOR DESIGNER
LANDSCAPE DESIGNER



I O

ARCHITECT
INTERIOR DESIGNER
LANDSCAPE DESIGNER



¡Hello!
Interiordesignandlandscapearchitecturehavealwaysbeenmytrue passion—adisciplinethatallowsmetotransformspacesintouniqueand functionalexperiences.
My expertise spans from landscape design to interior architecture, where I excel in seamlessly blending aesthetics and functionality. I am highly proficient in architectural design software and 3D modeling tools, which enhance my ability to bring innovative and cutting-edge ideas to life.
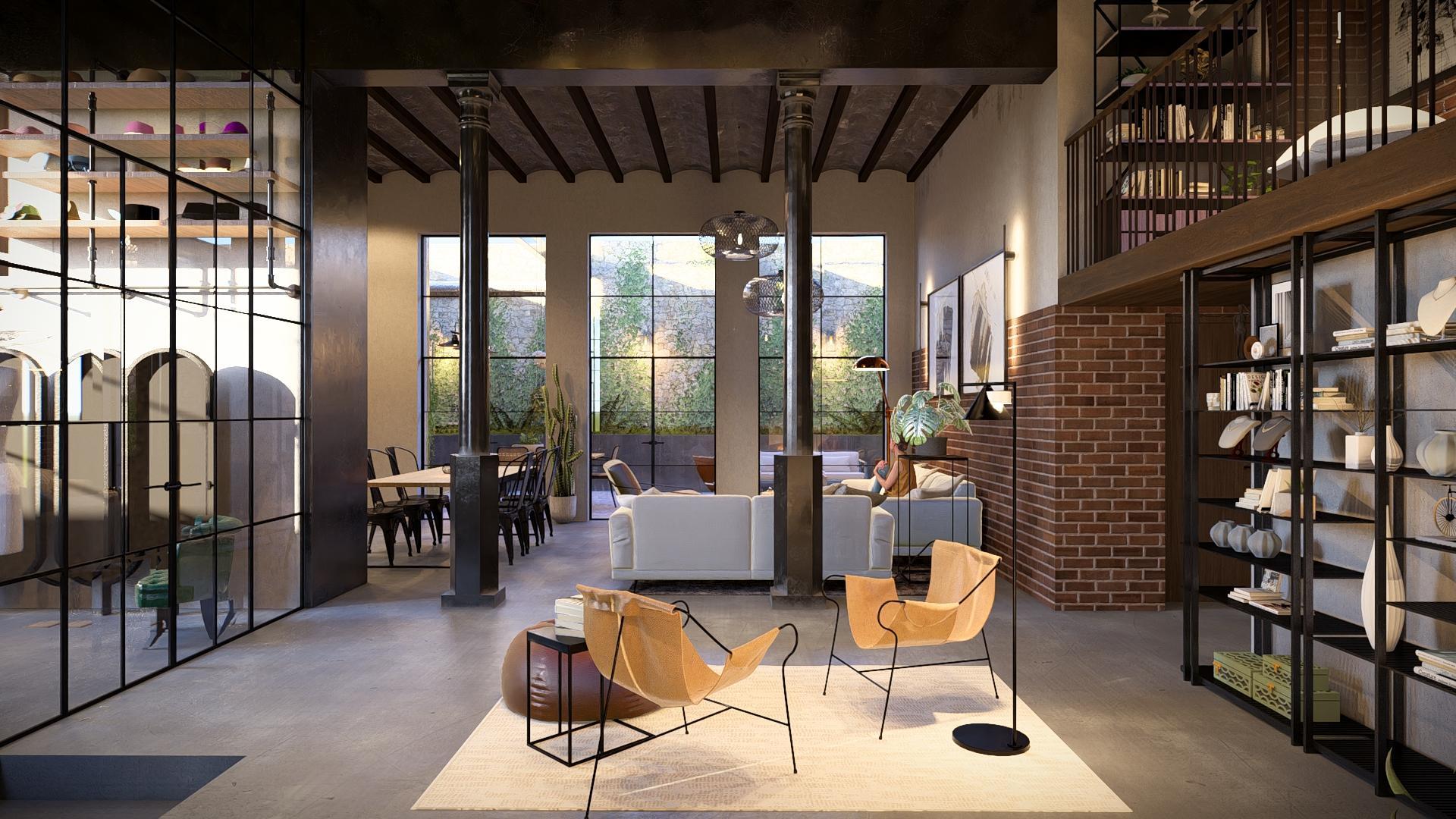
This interior design project is a comprehensive home renovation based on the linear concept, which is reflected in both the spatial experience and furniture design The linear approach creates comfortable and minimalistic spaces, emphasizing lineality as the core design principle The residence integrates both private and communal areas, structured in layers that define public and private zones while enhancing openness and natural light through doubleheight ceilings and large windows Additionally, the project embraces an industrial aesthetic, incorporating indoor and outdoor gardens to add warmth to the space, striking a balance between functionality and aesthetics

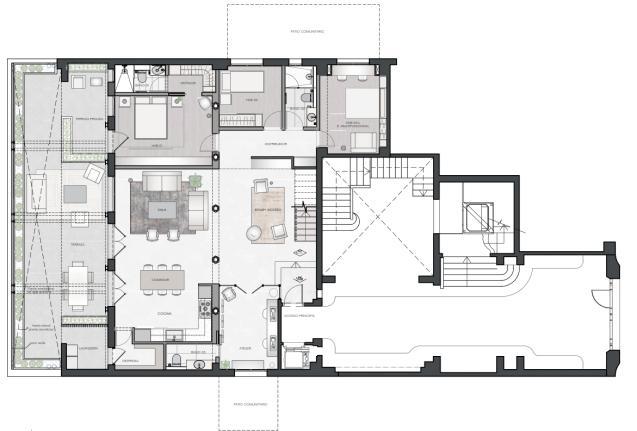

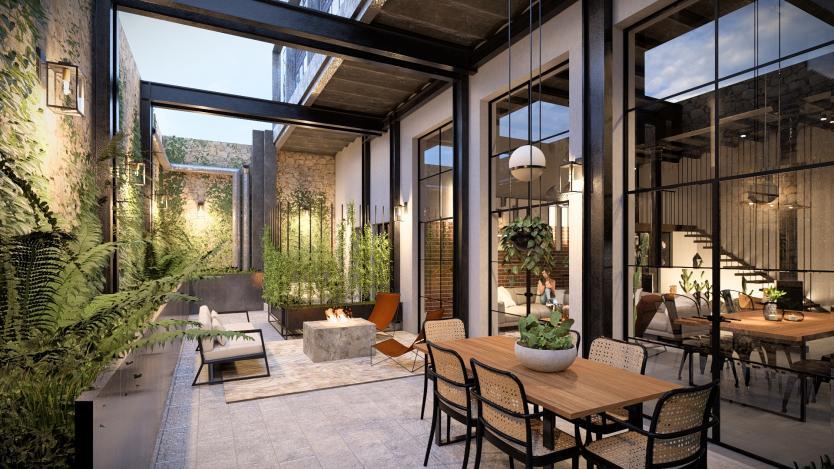
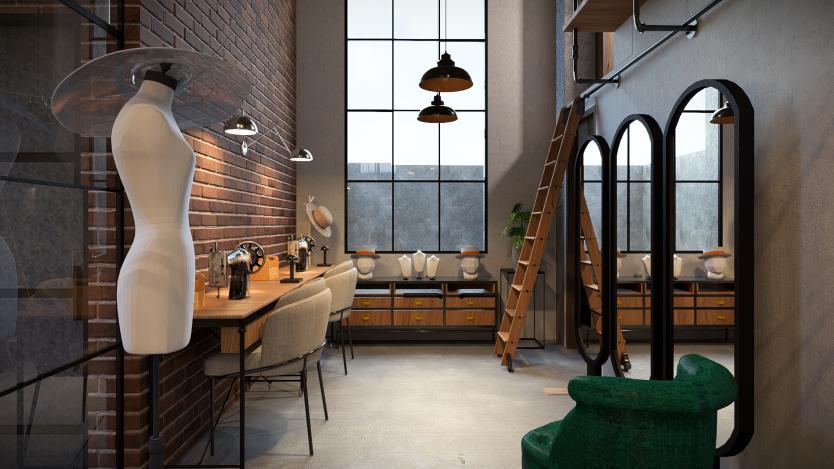
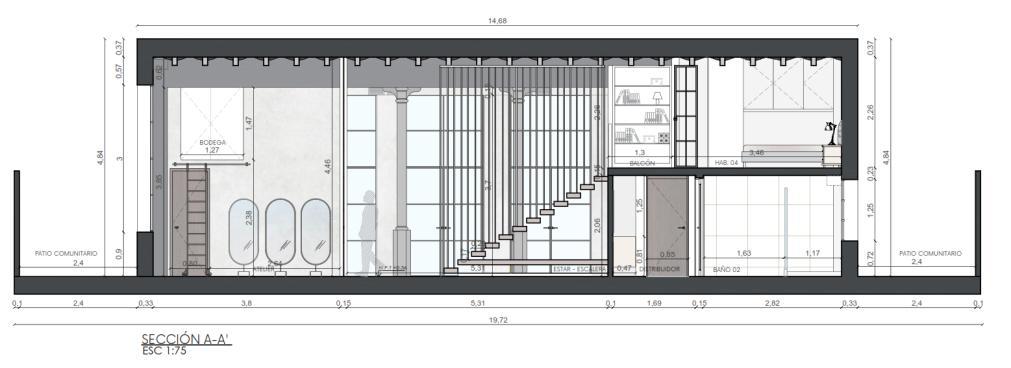
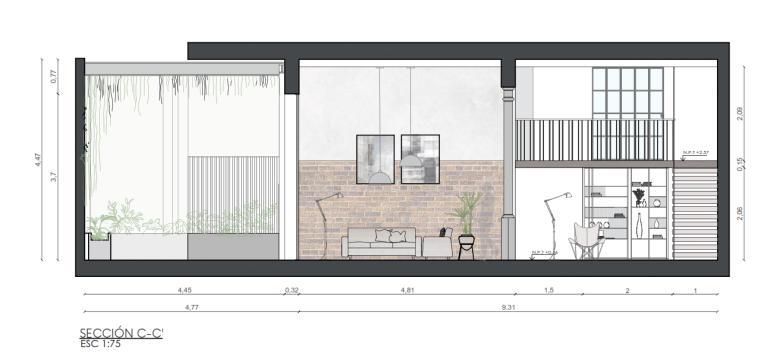
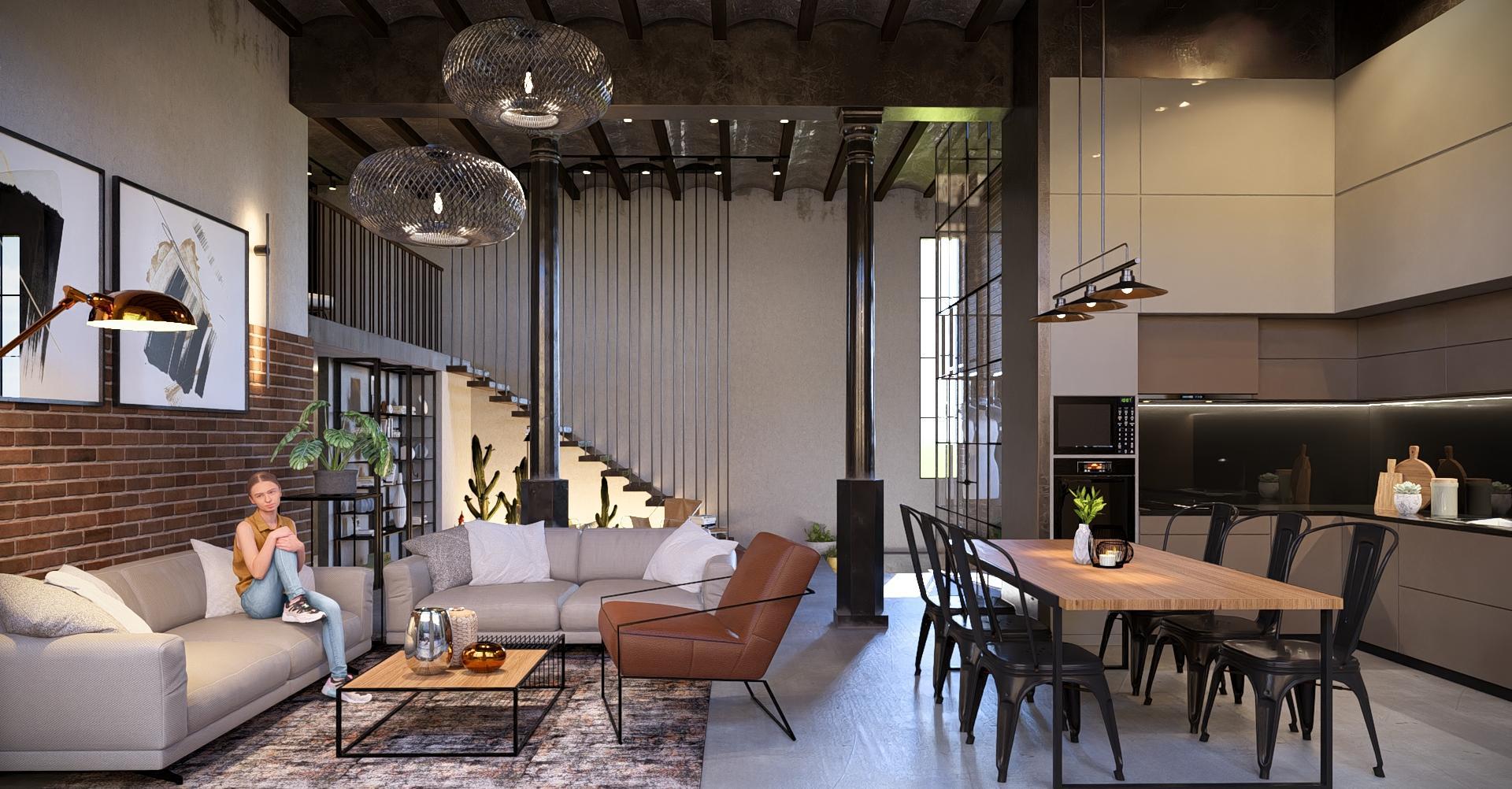


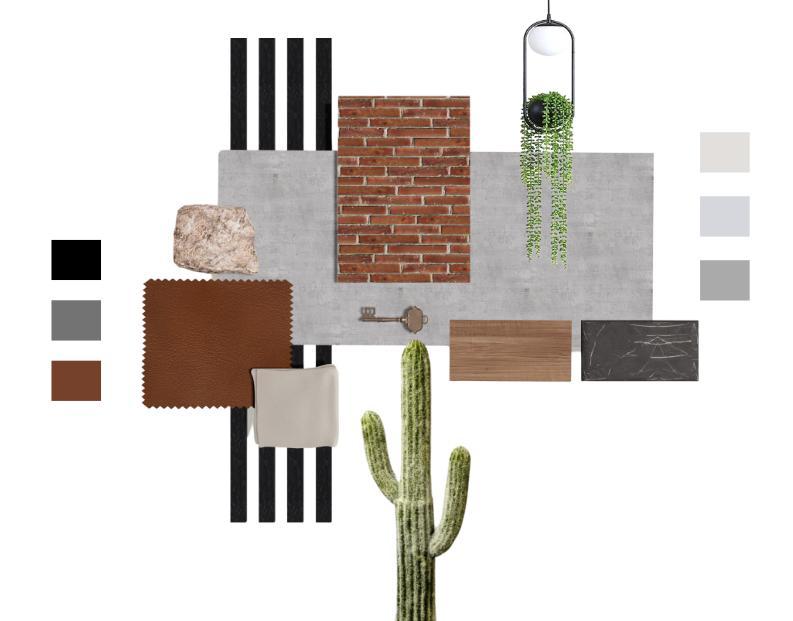

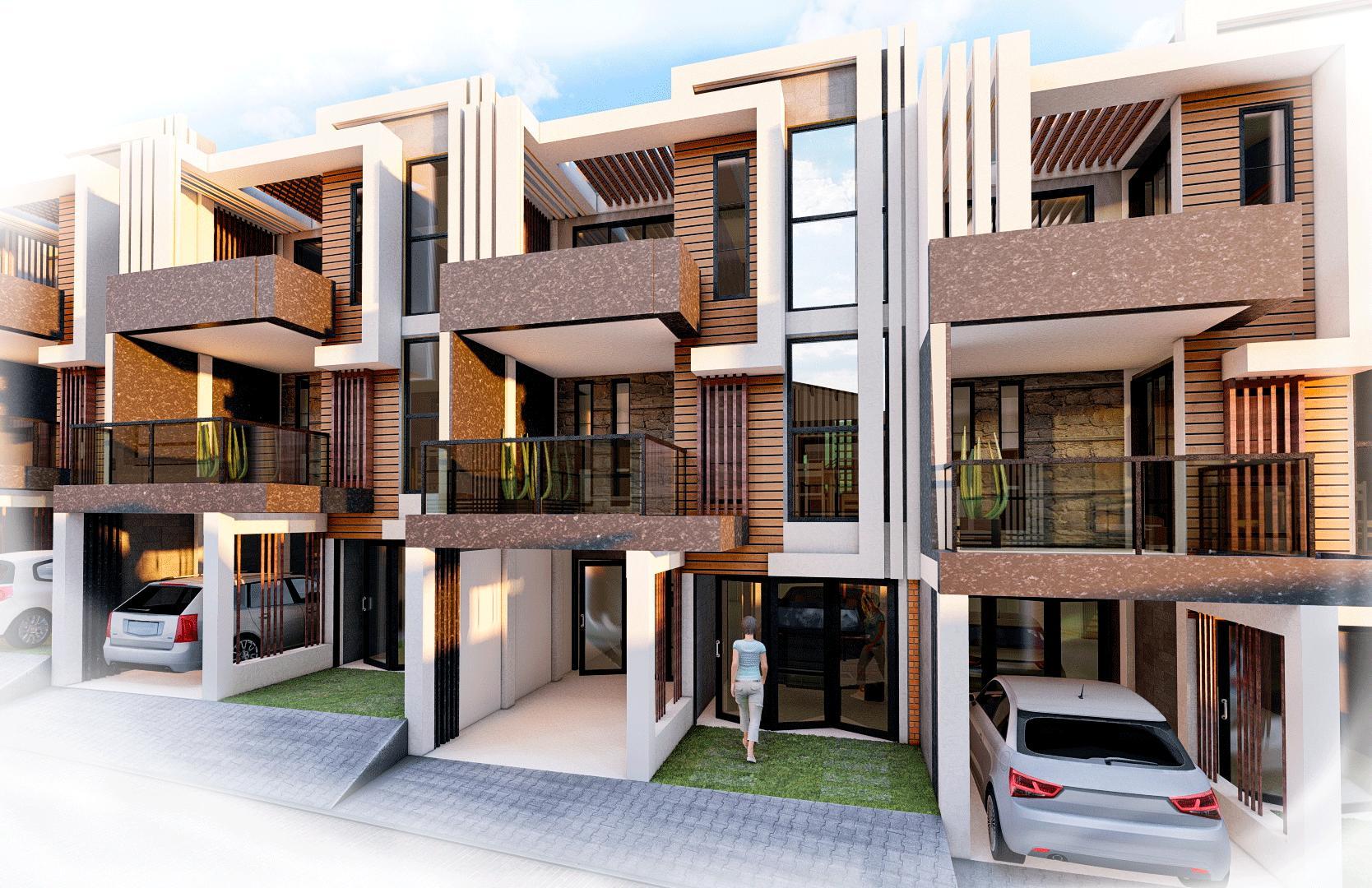
Thisurbanprojectisdesignedtoprovidecomfortandquality of life to its residents, leveraging natural resources and integratingseamlesslywiththelandscapeoftheTenzaValley tomeetthediverseneedsofitsinhabitants Thedevelopment consists of two housing typologies:The Colonial-style residences include 21 lots ranging from 90m² to 150m², featuring two-story homes with a traditional architectural approachTheModern-styleresidencesconsistof7lotswith areas between 90m² and 112m², offering a contemporary designaesthetic

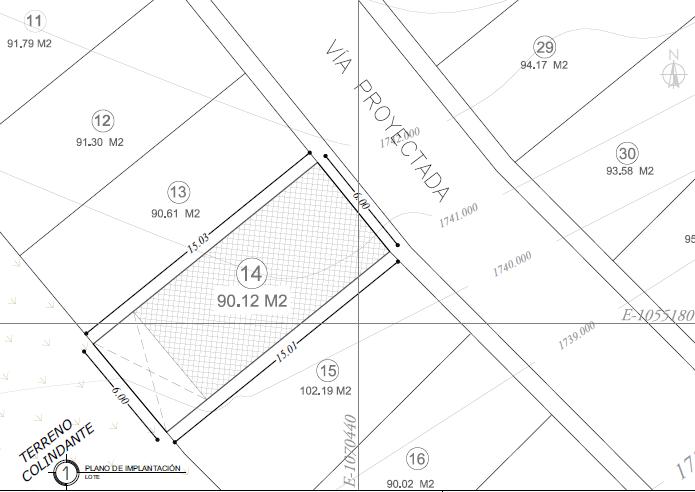
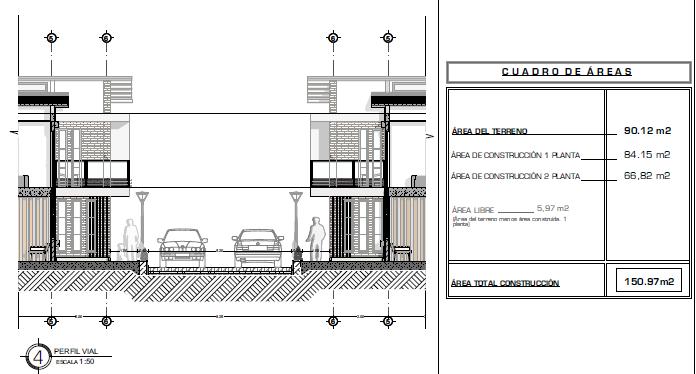
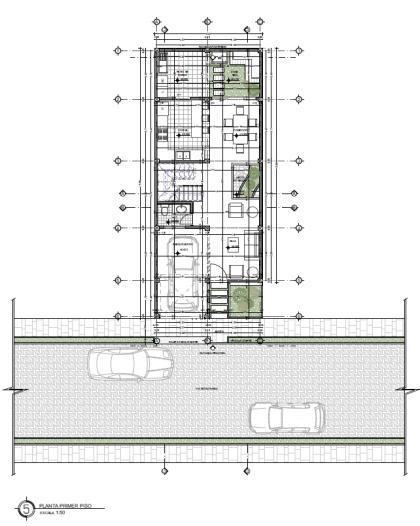
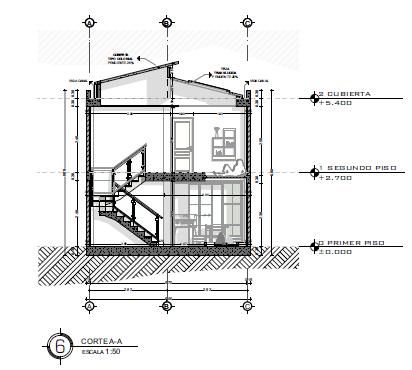
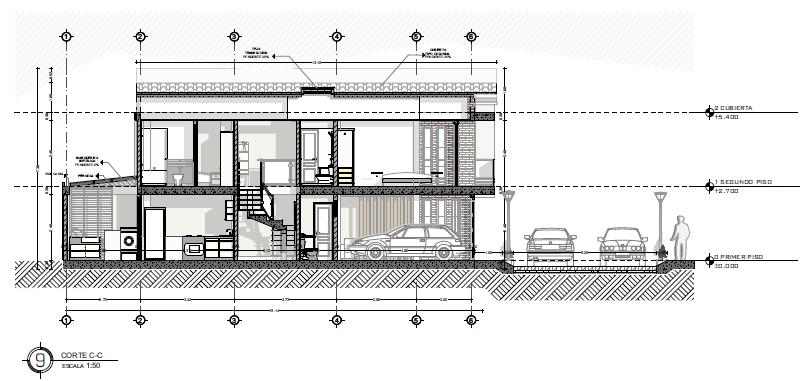
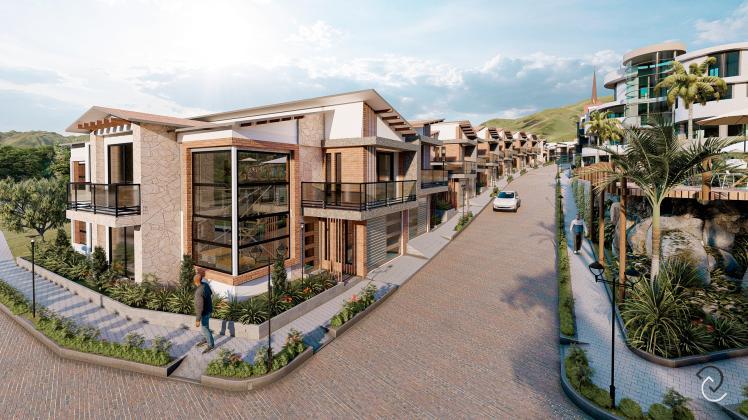
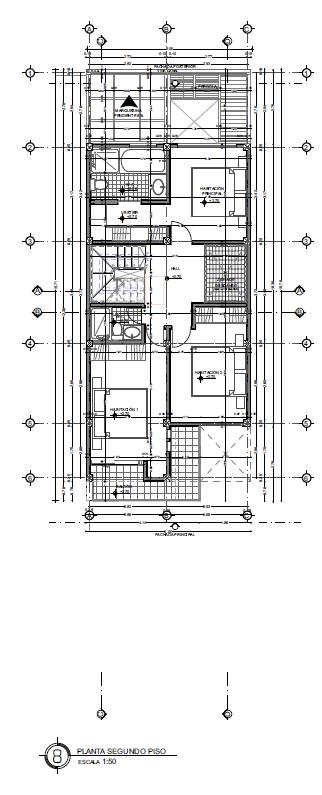

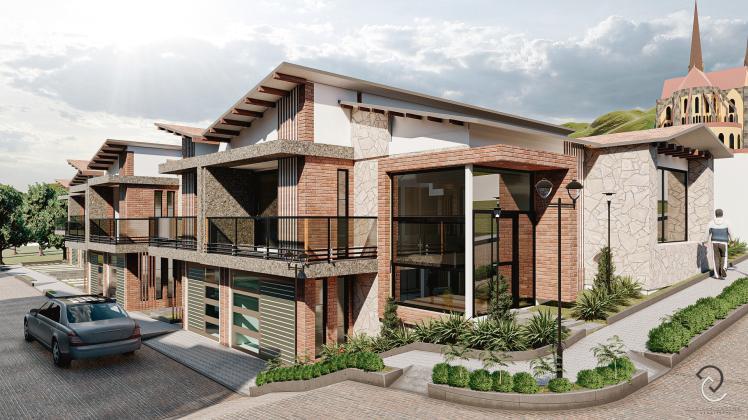





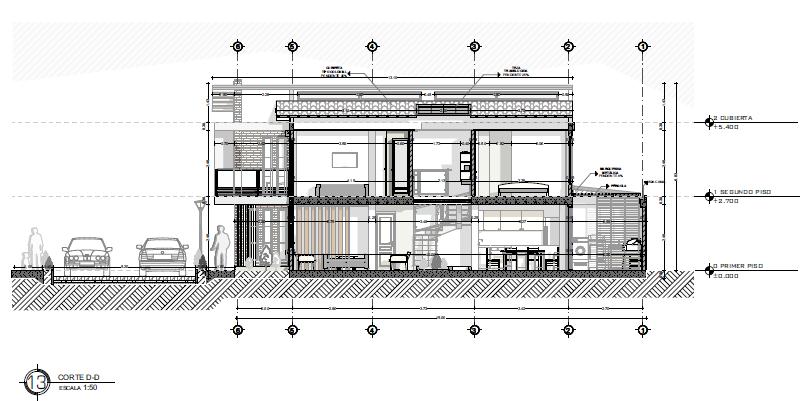
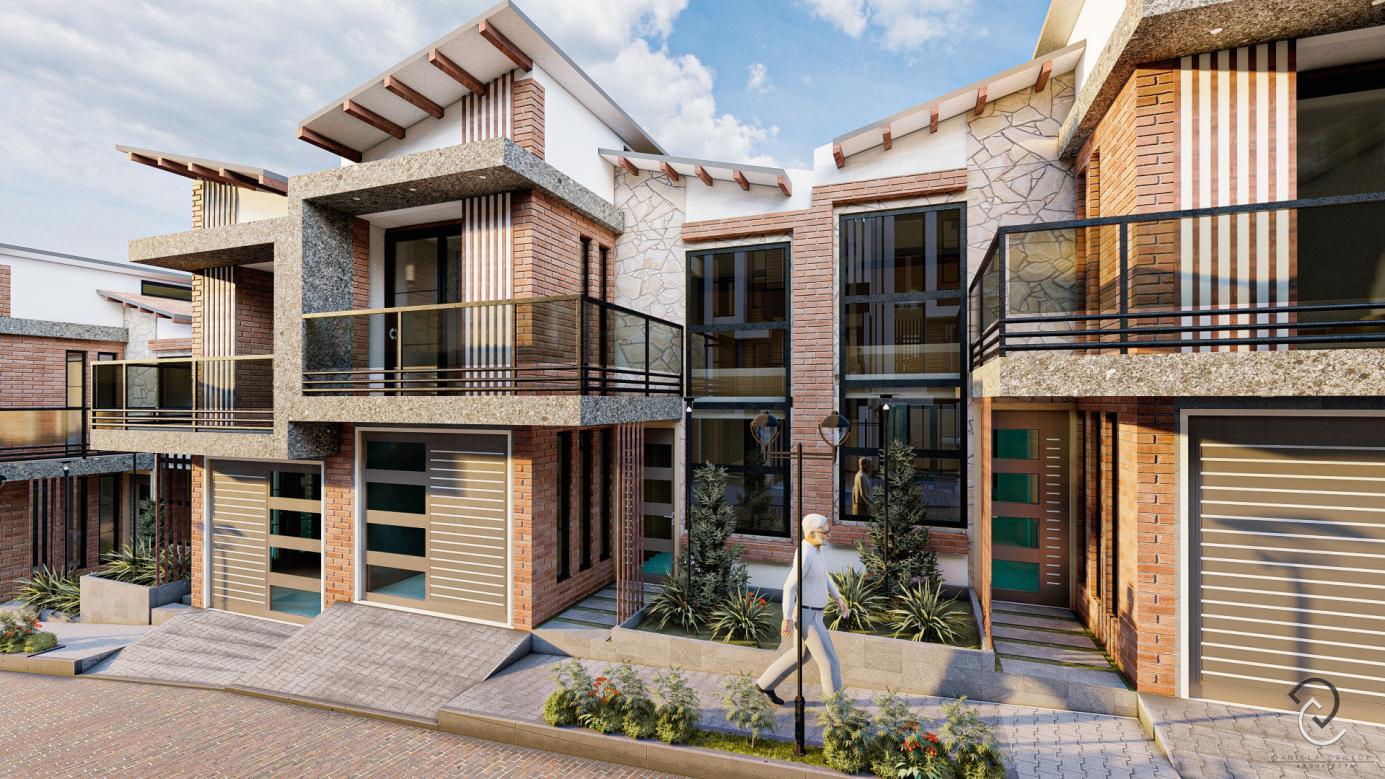
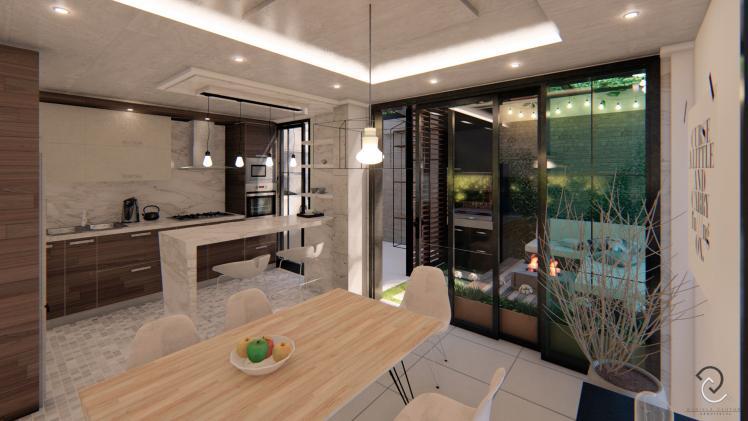
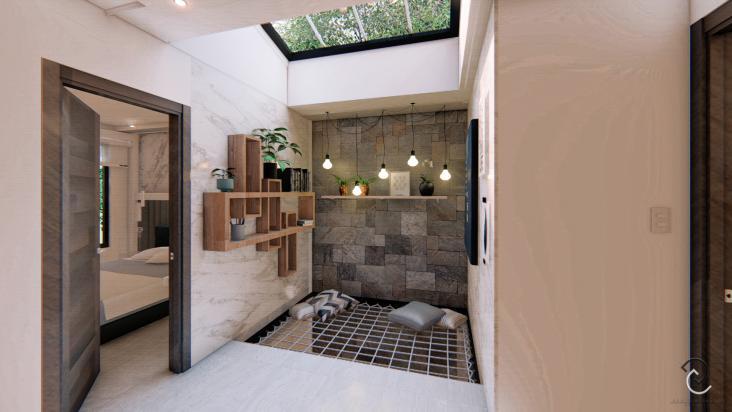
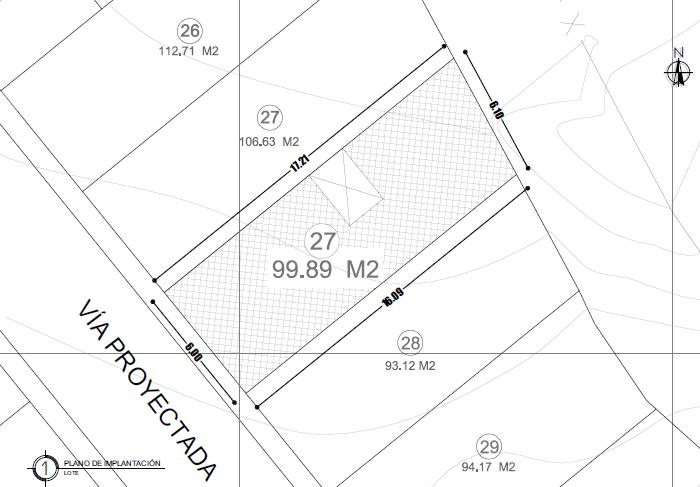
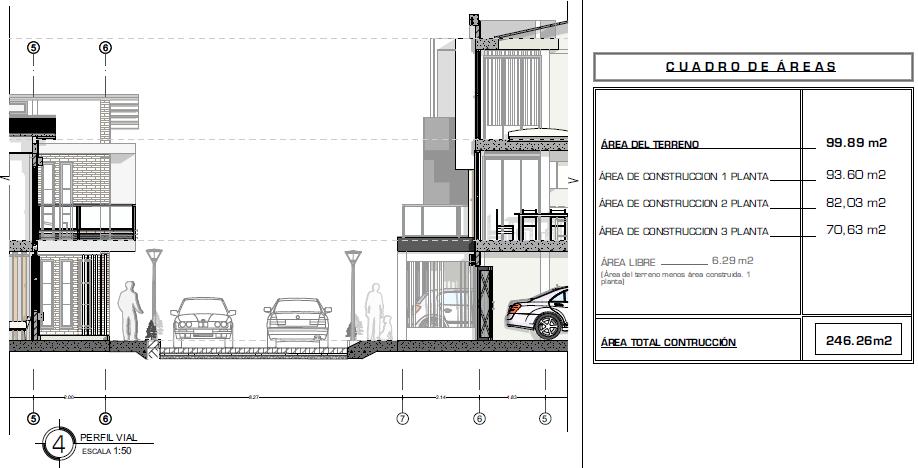
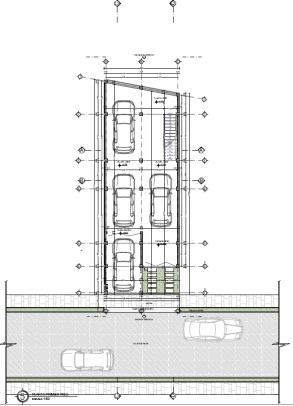
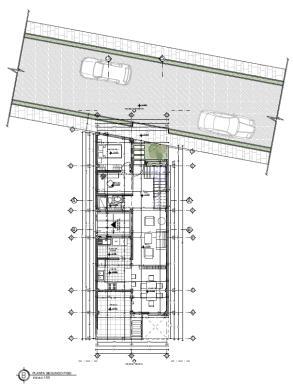
SECTION & MAIN FACADE
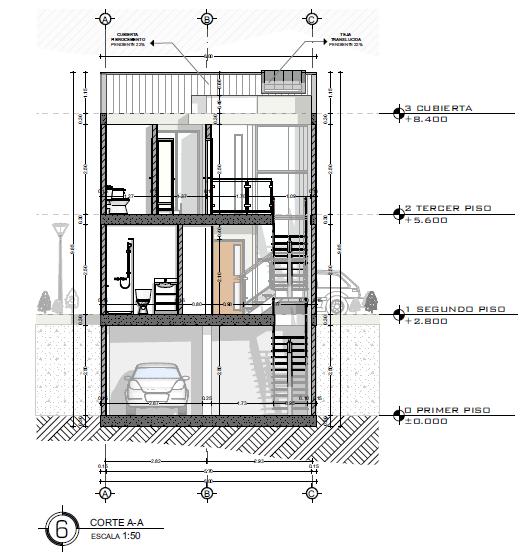



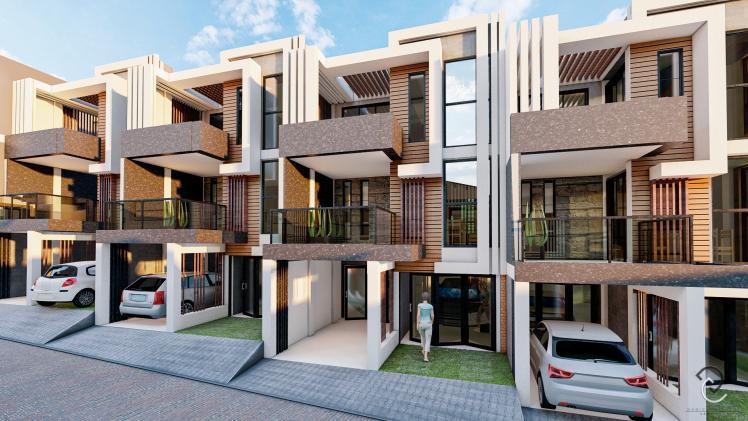
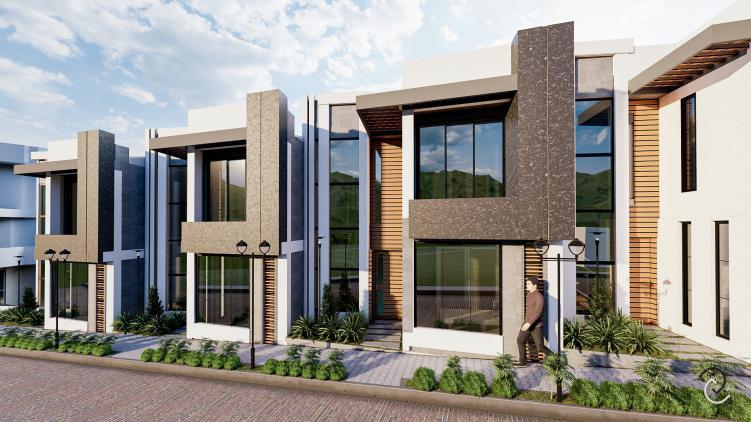

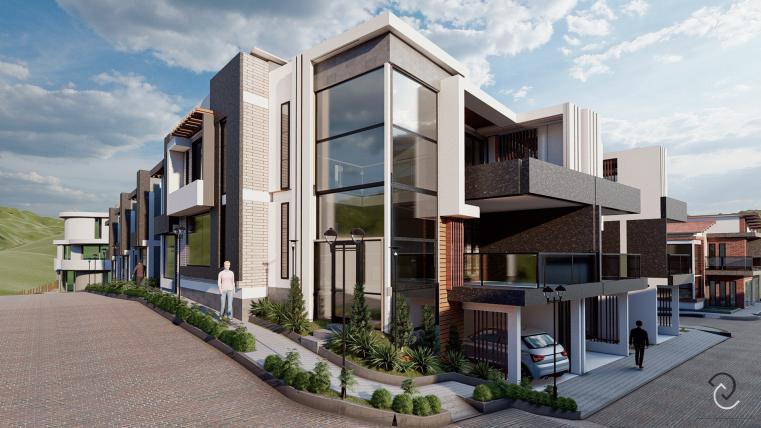

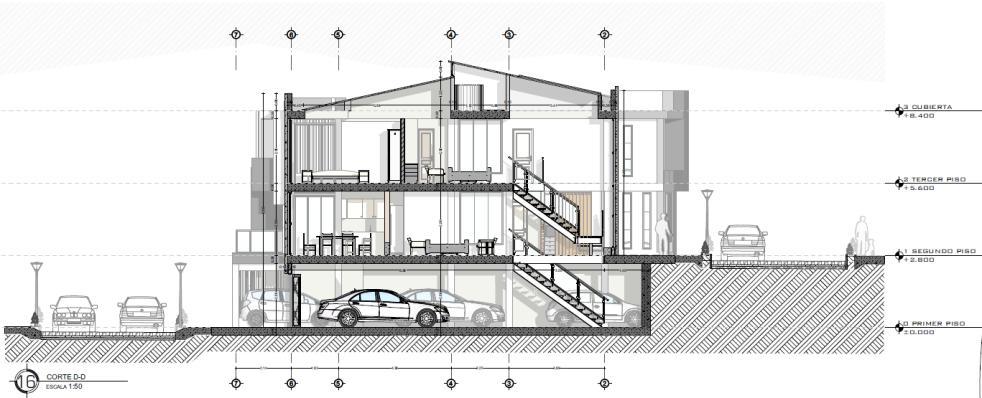



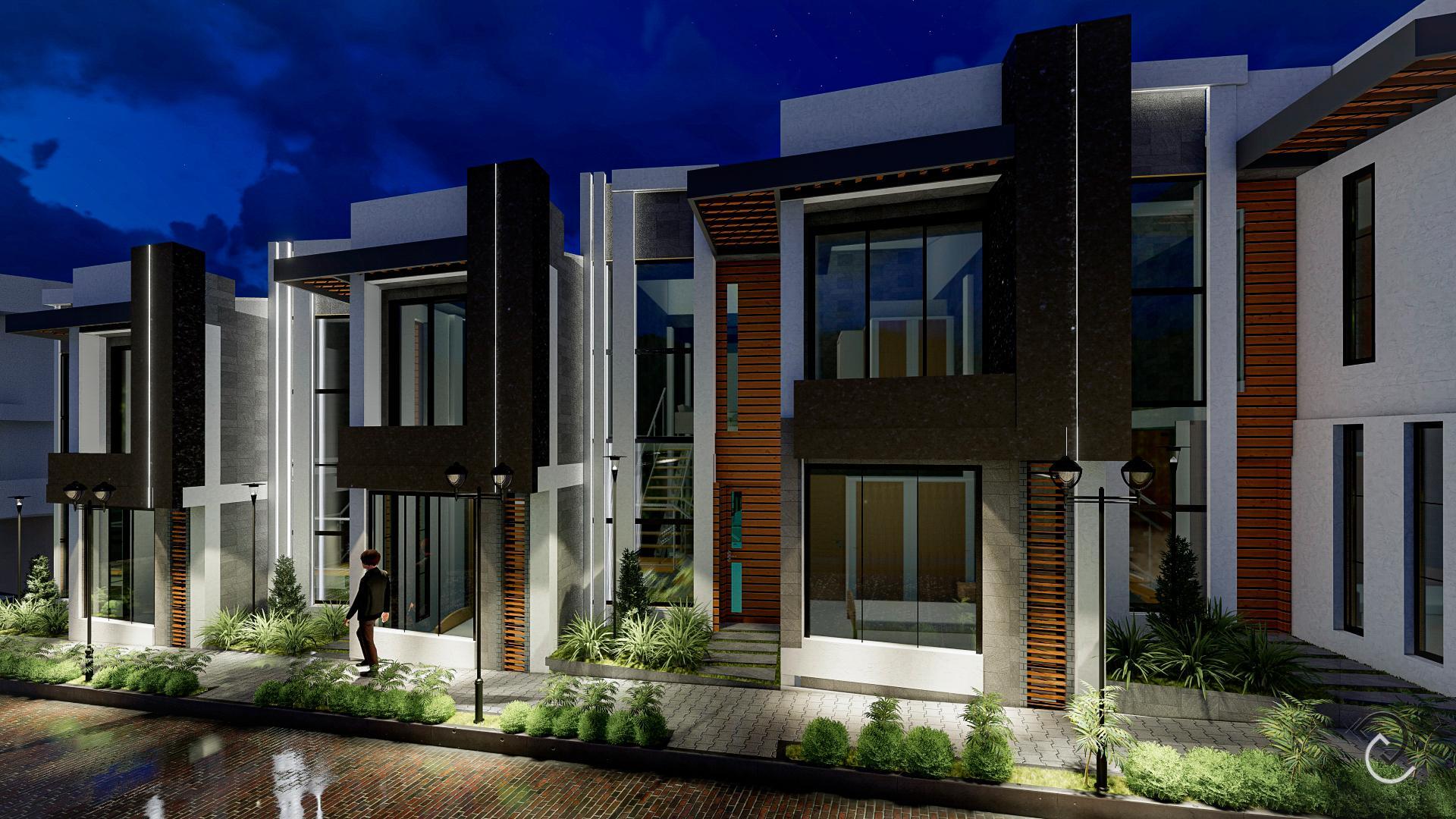

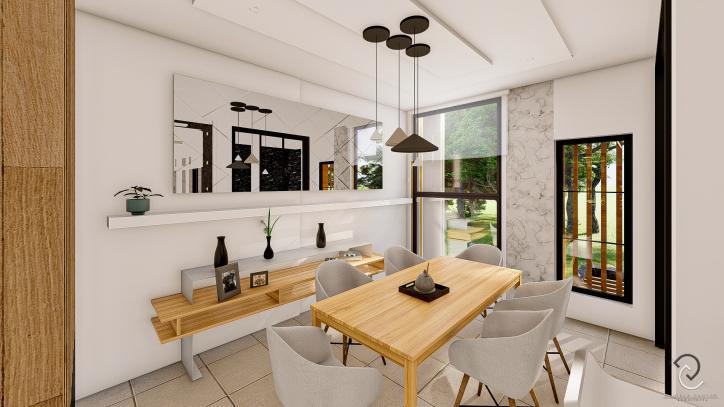
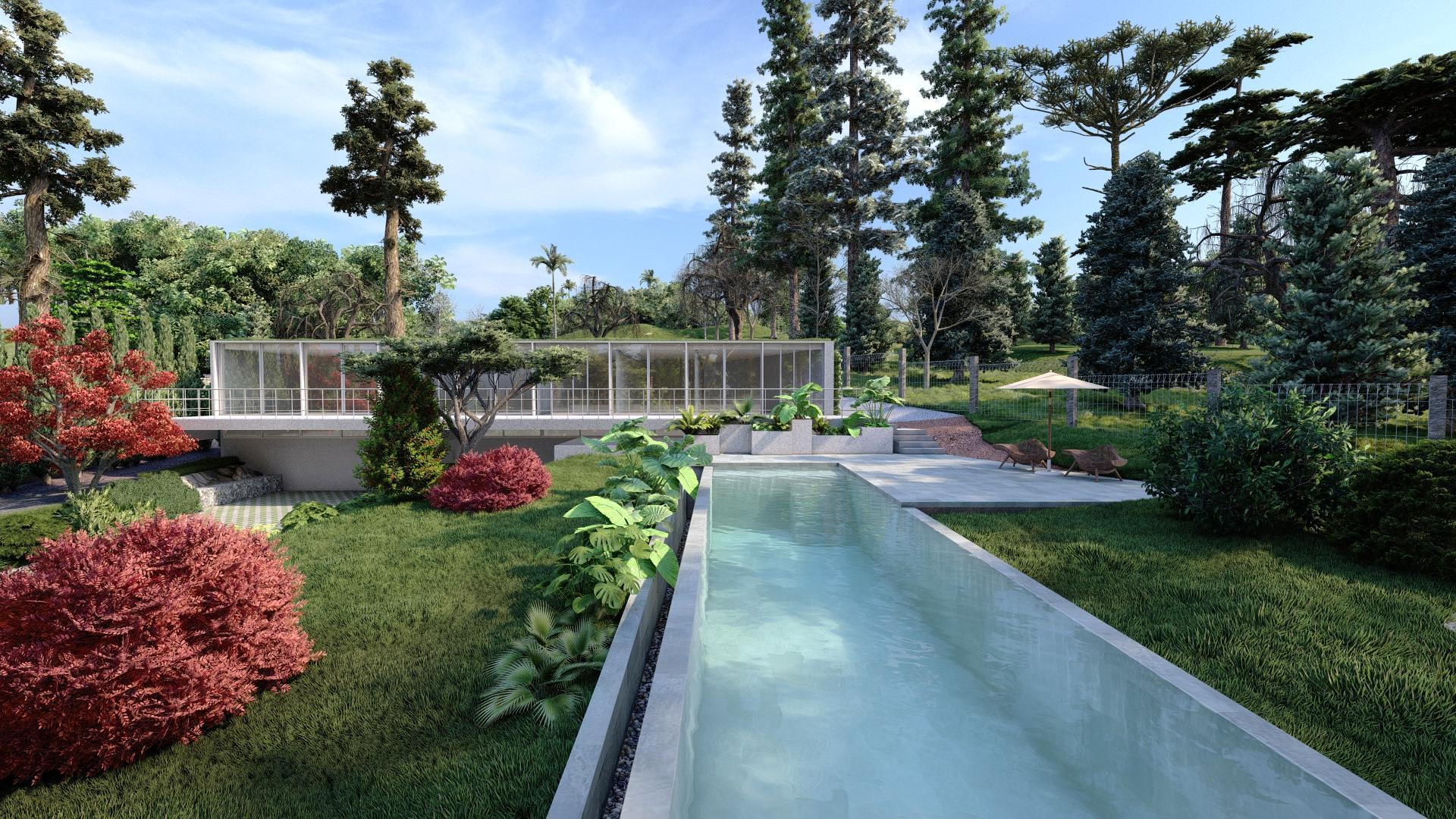
The main objective of this project is to condition and restore theland,makinguseoftheexistingfeaturestocreateareas primarilyforoutdoorrelaxationandrecreation,enhancedwith greenspacesandfurniture P

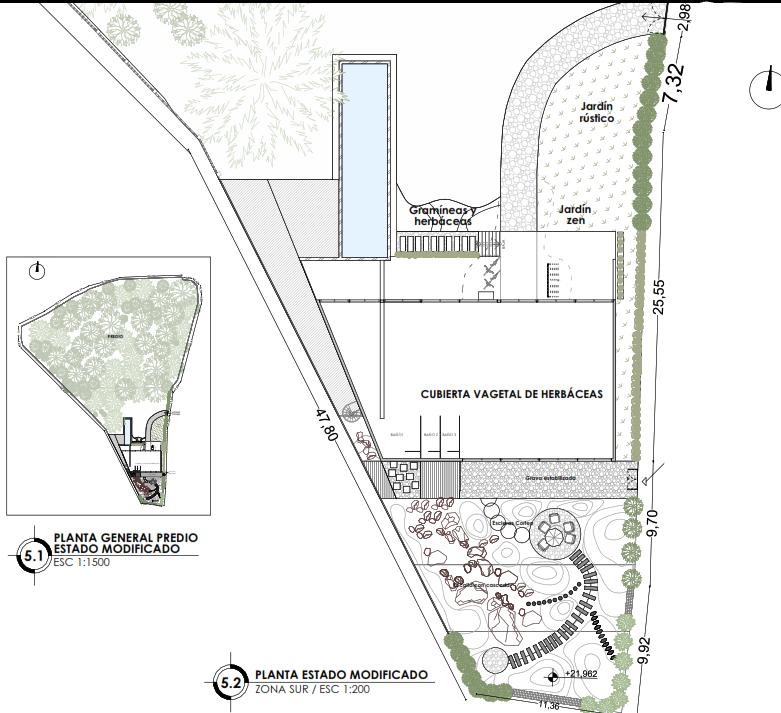
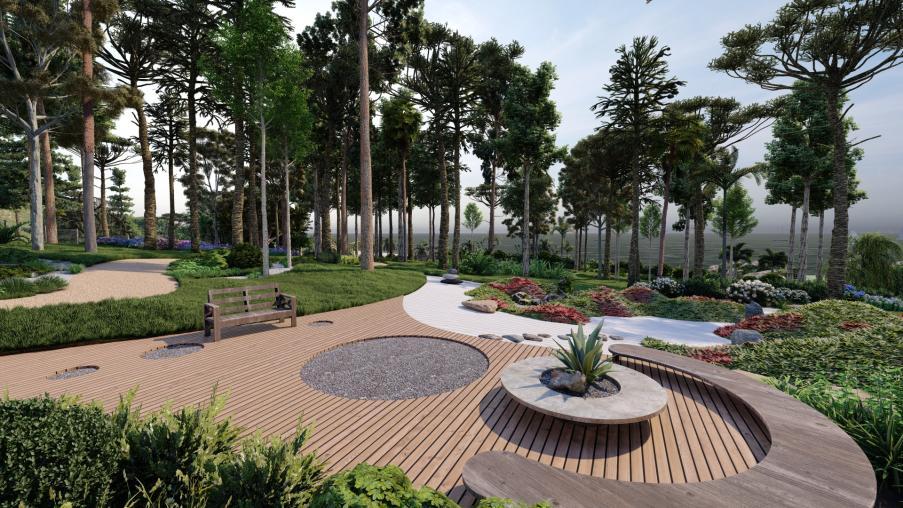
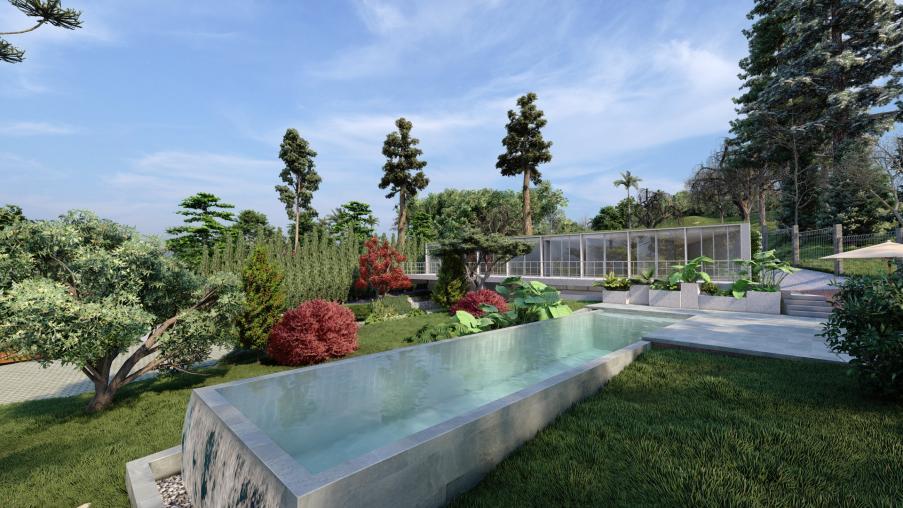


EXTERIOR VIEW
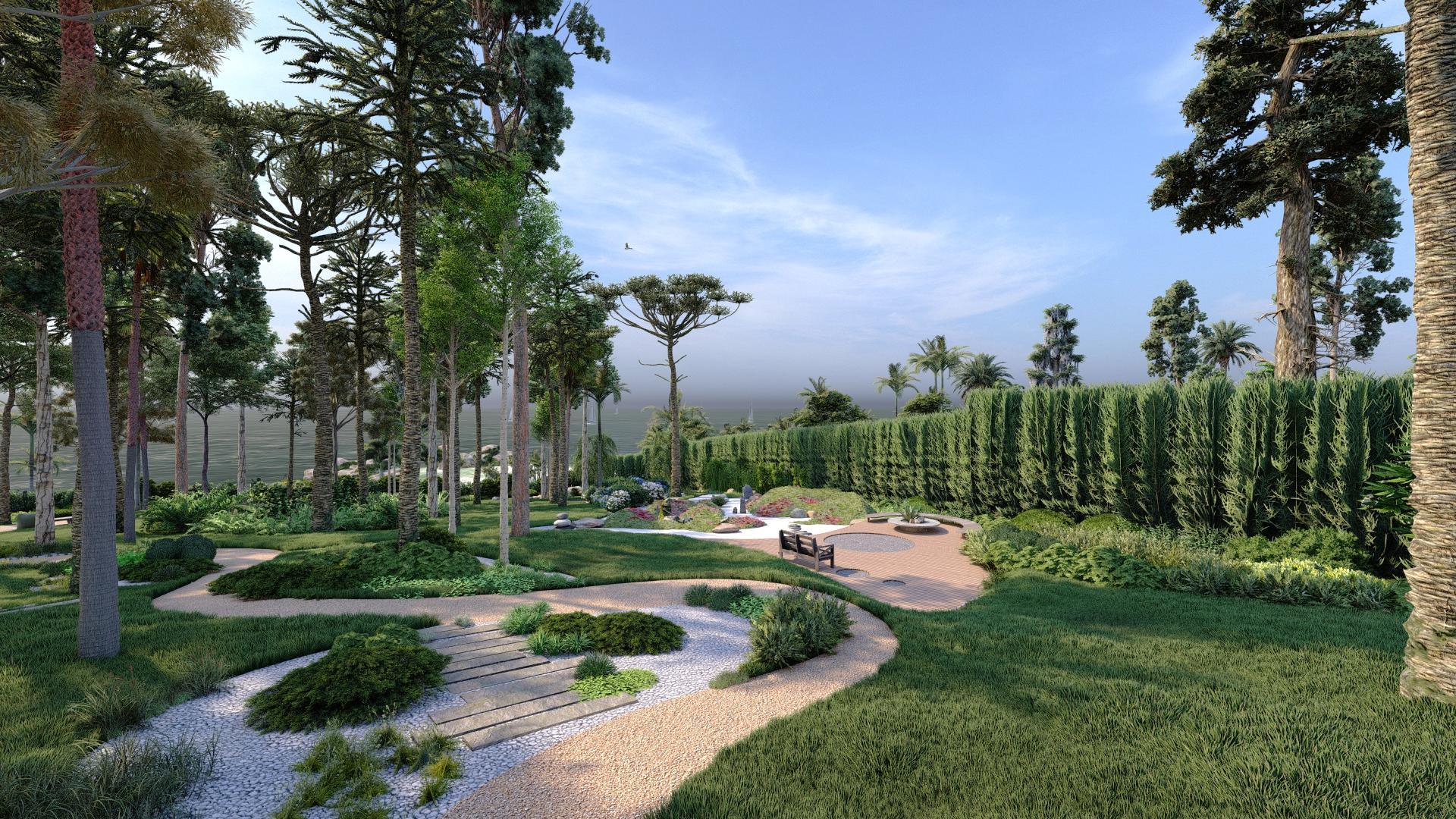


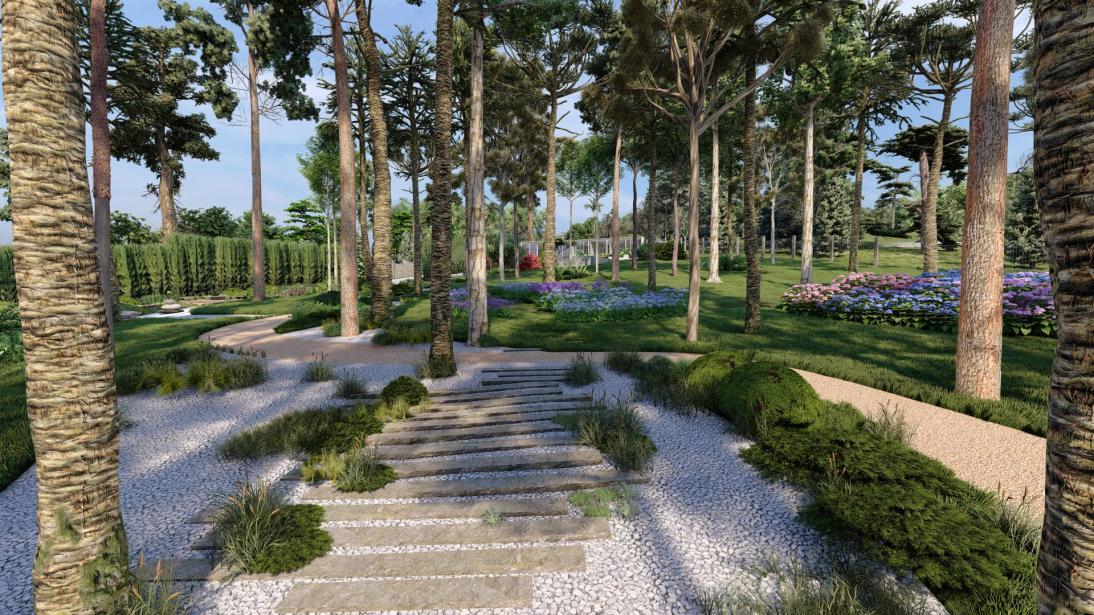

DIOCESAN SANCTUARY OF DIVINE MERCY
HERITAGE PROJECT
L O C A T I O N: Boyacá-COLOMBIA
Y E A R O F C O M P L E T I O N: 2021 A R C H I T E
Architect Daniela Cantor
V I R T U A L T O U R
https://www.youtube.com/watch?v=tSGlZkJFF1U&ab_channel= santuarioladivinamisericordia
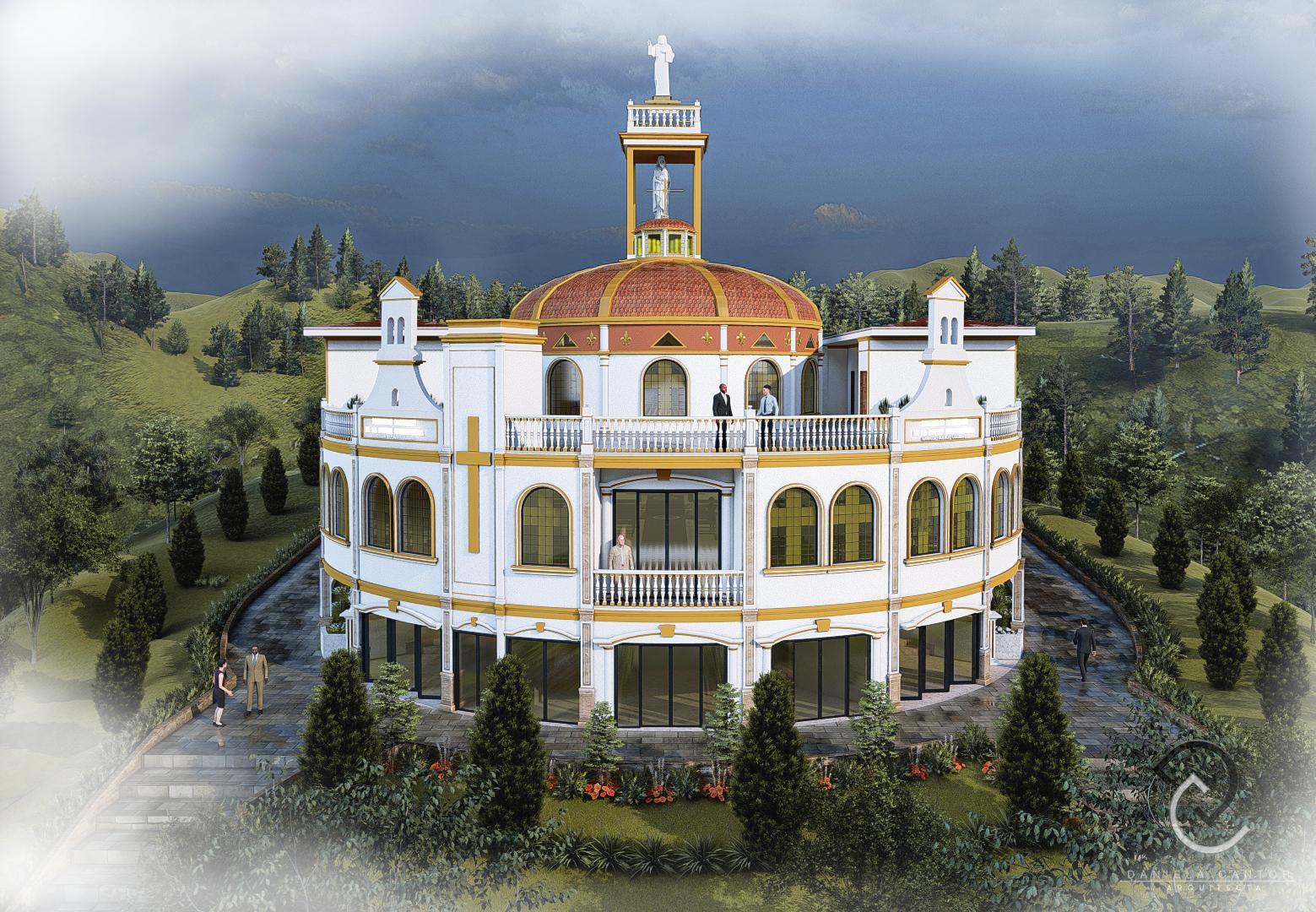
P R O J E C T D E S C R I P T I O N
TheheritageprojectoftheDiocesanShrineofDivineMercyis designed to take advantage of the physical and natural resourcesfoundinthelocationwhereitwillbebuilt,aswellas itsintegrationwiththelandscapeofferedbyAltodeSanta BárbarainBoyacá Itconsistsofthreearchitecturallevels, corresponding to thecentralnave andareassuch as the tabernacle,chapel,socialhall,aswellasprivate,social,and commercialspaces

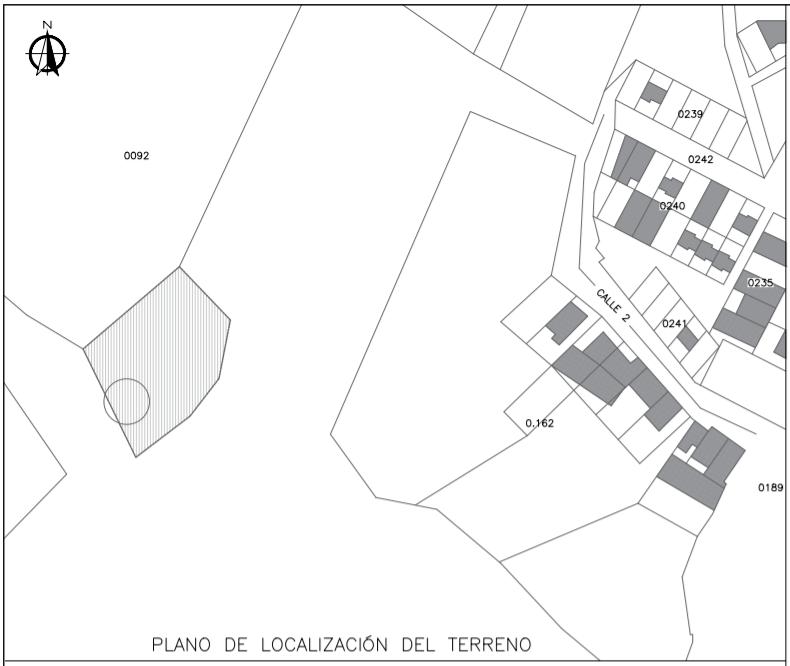
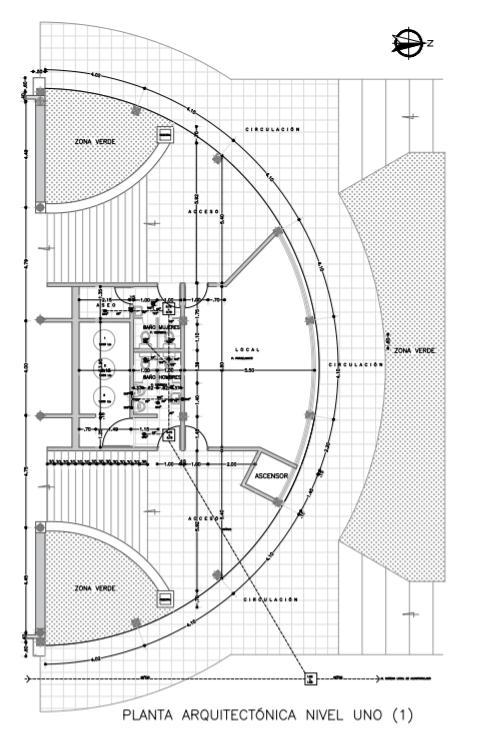
LEVEL TWO PLAN
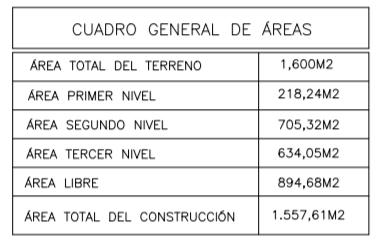

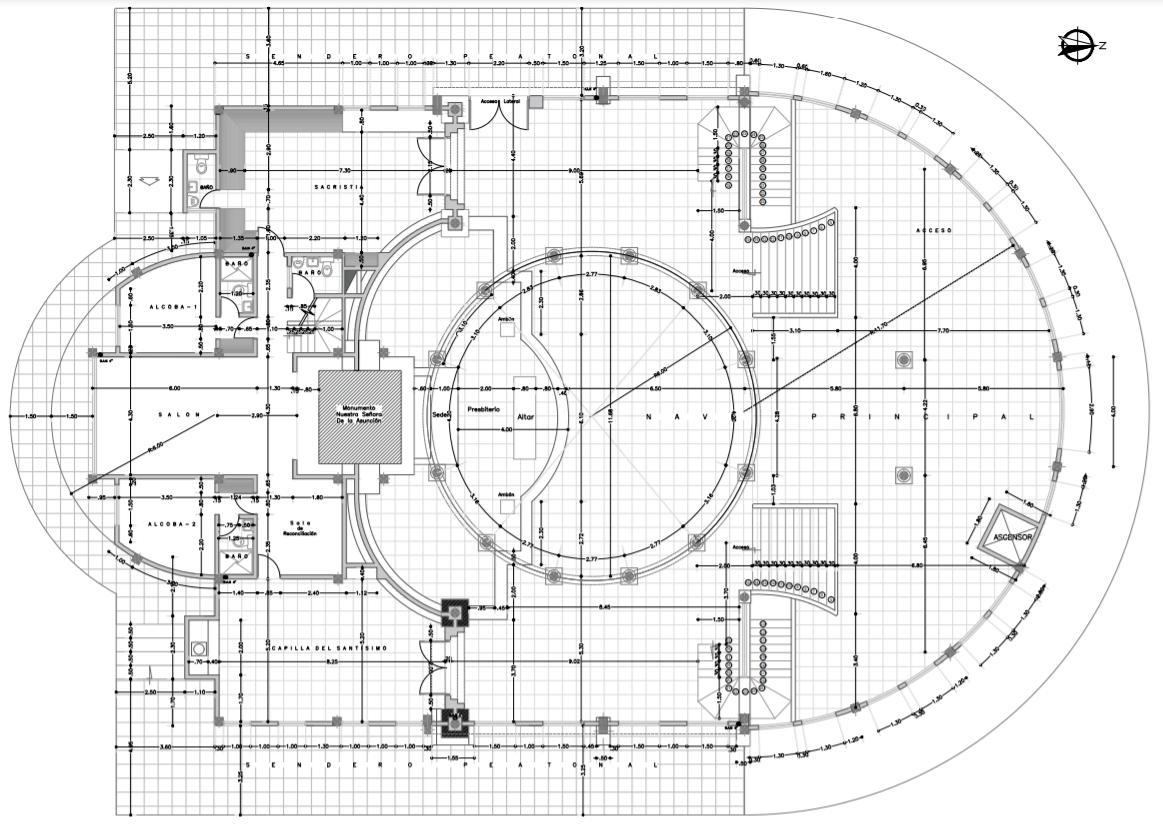
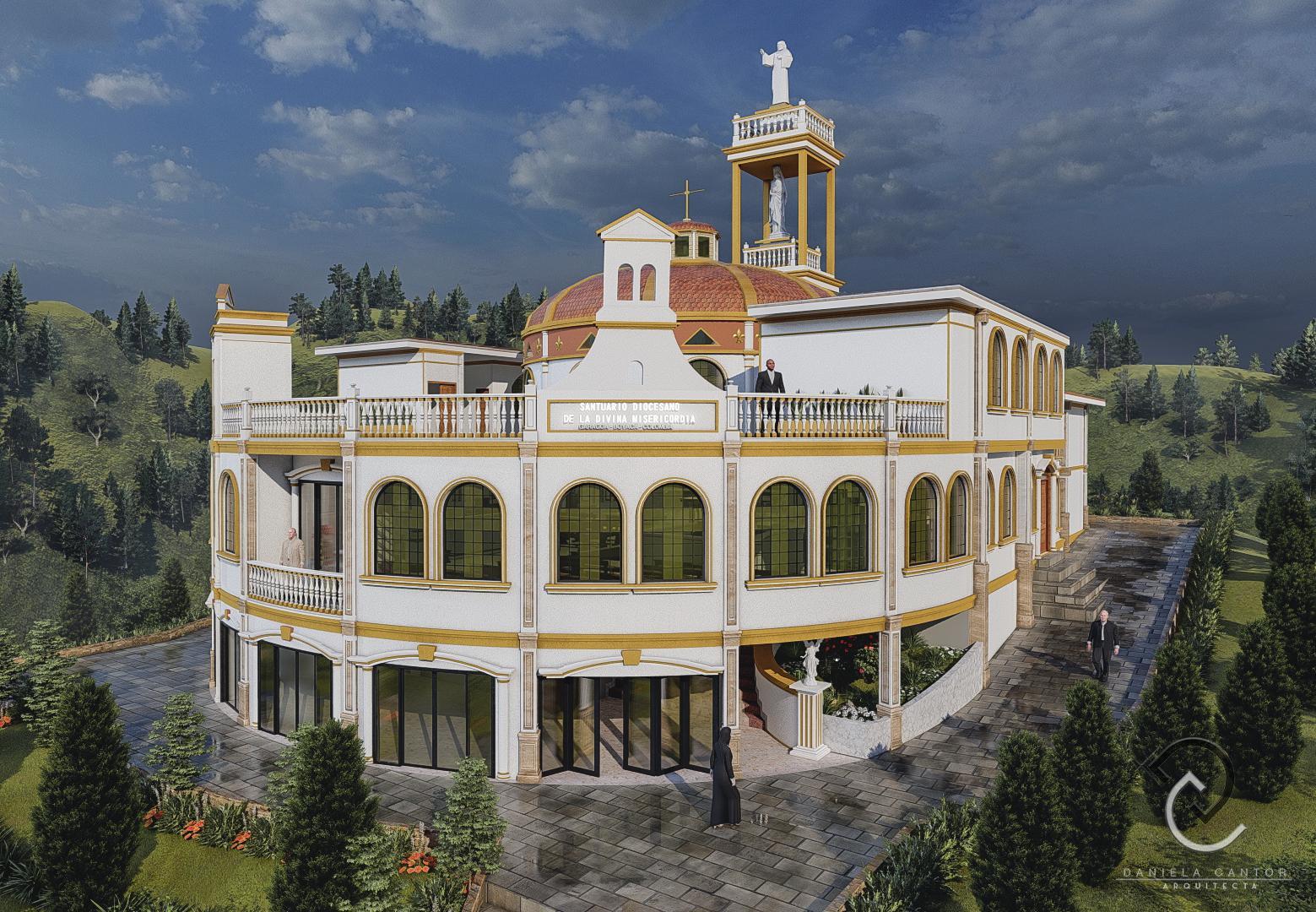
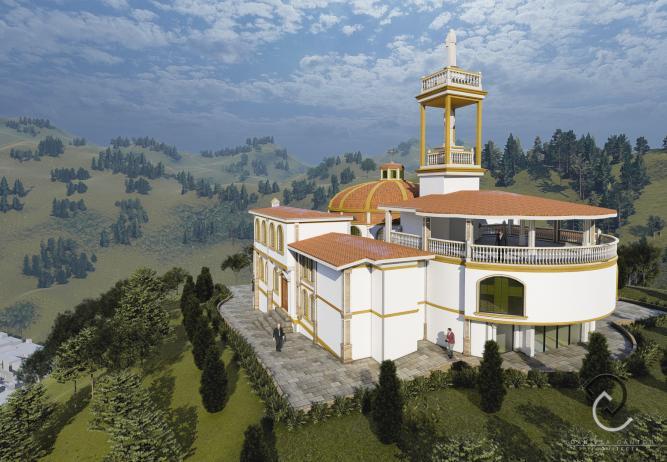

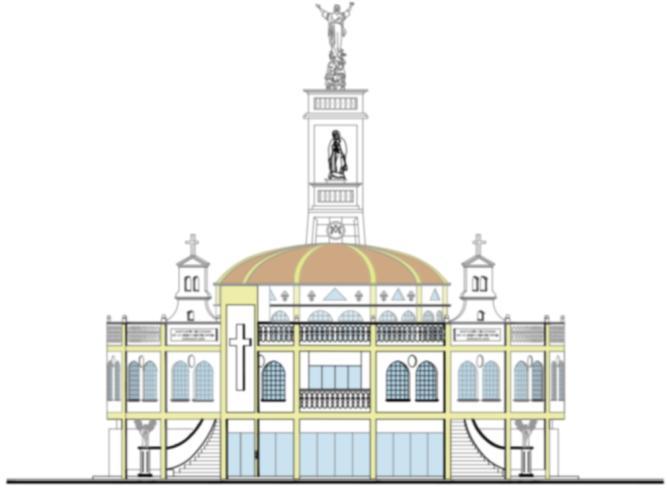


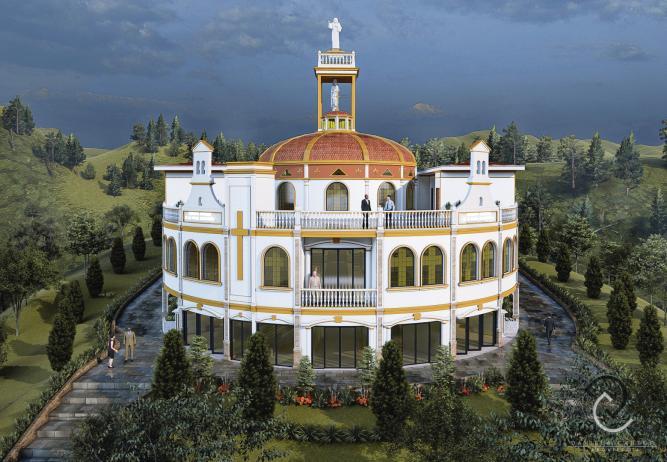
Interior of the Nave
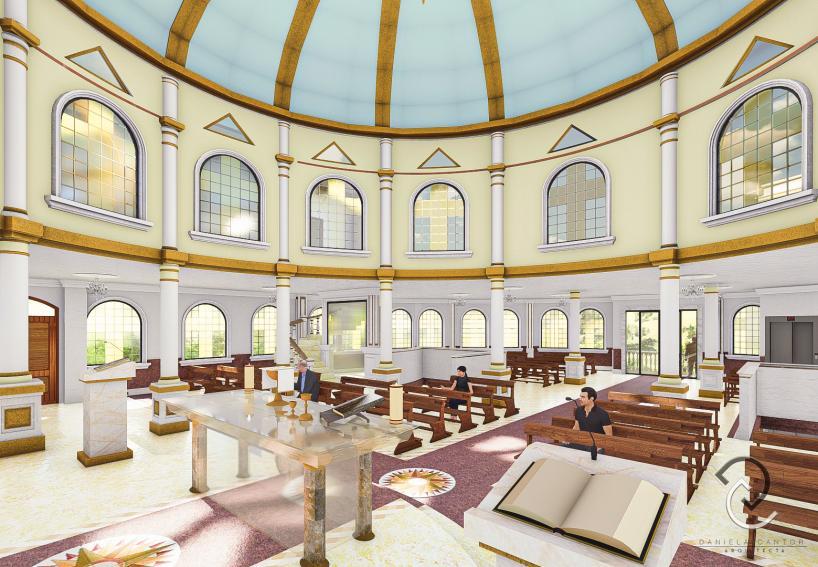
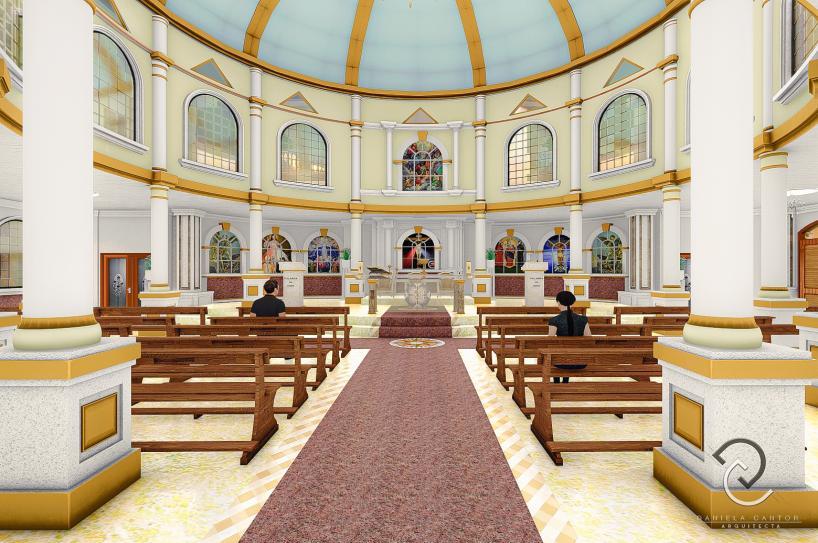
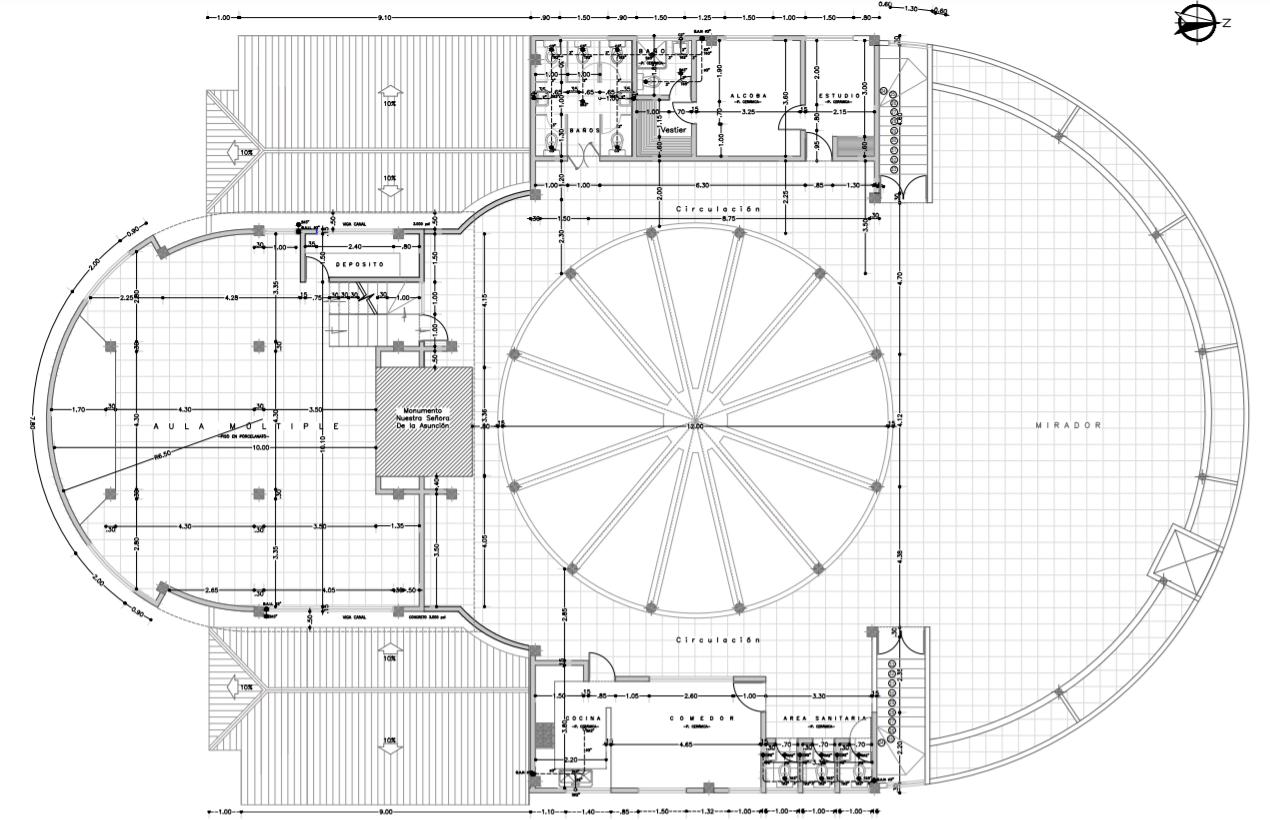
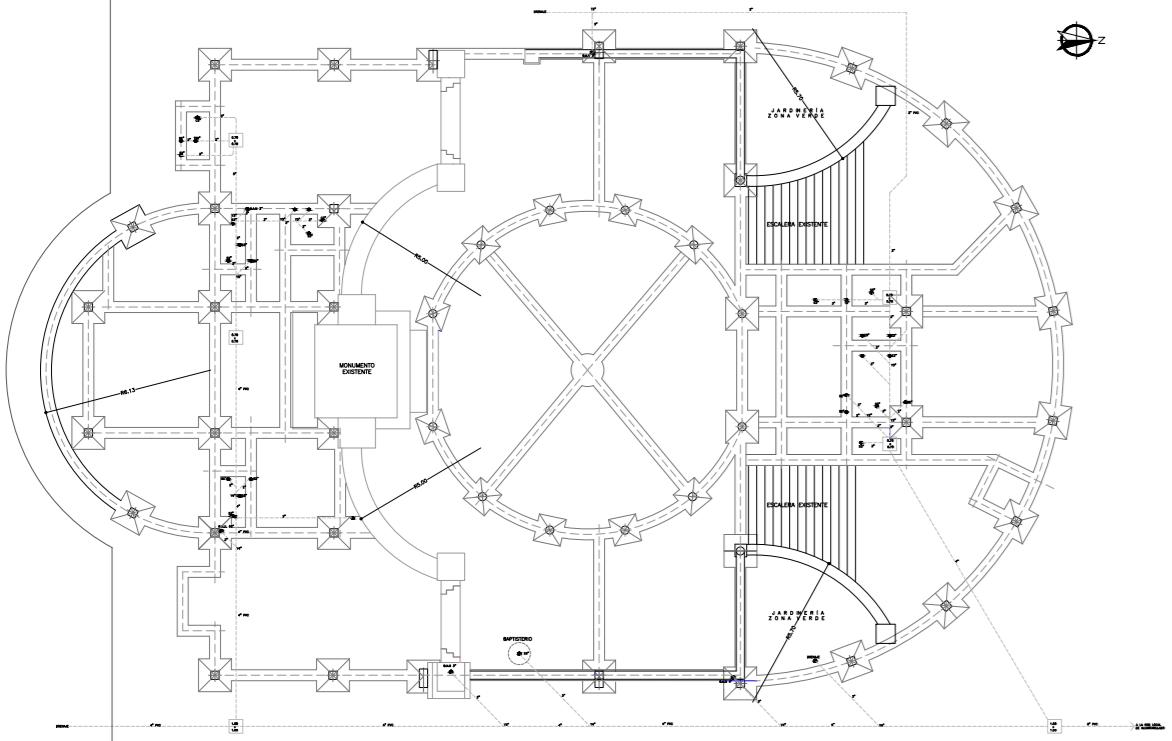
ROOF PLAN
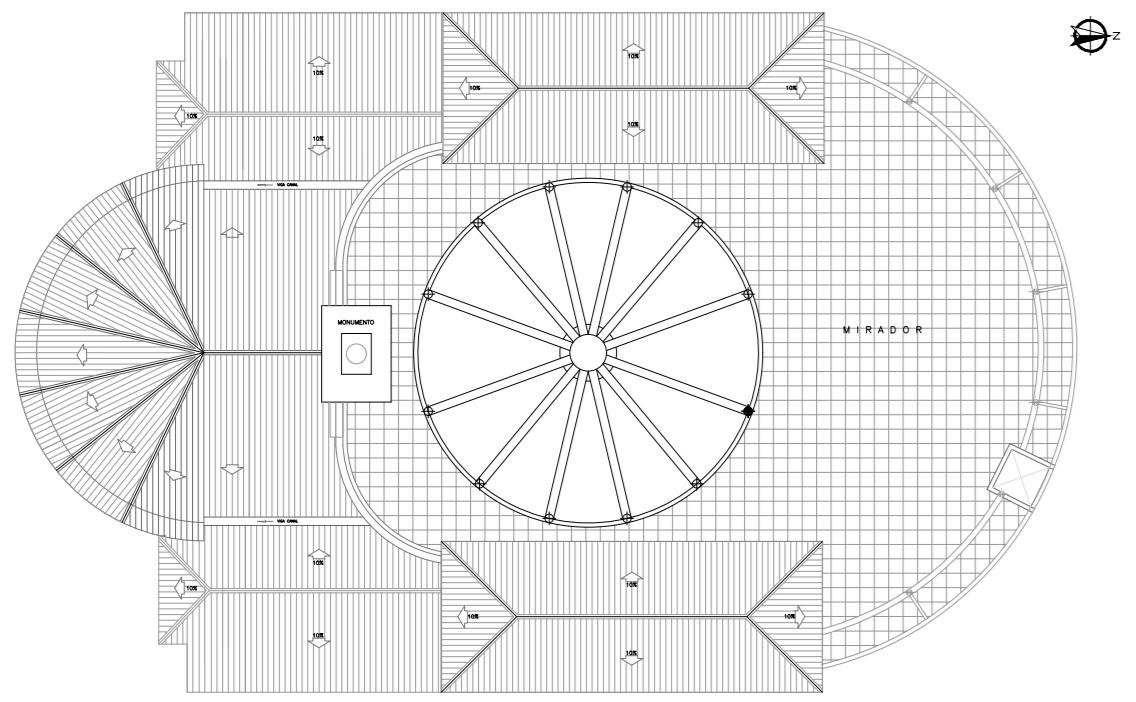
Interior
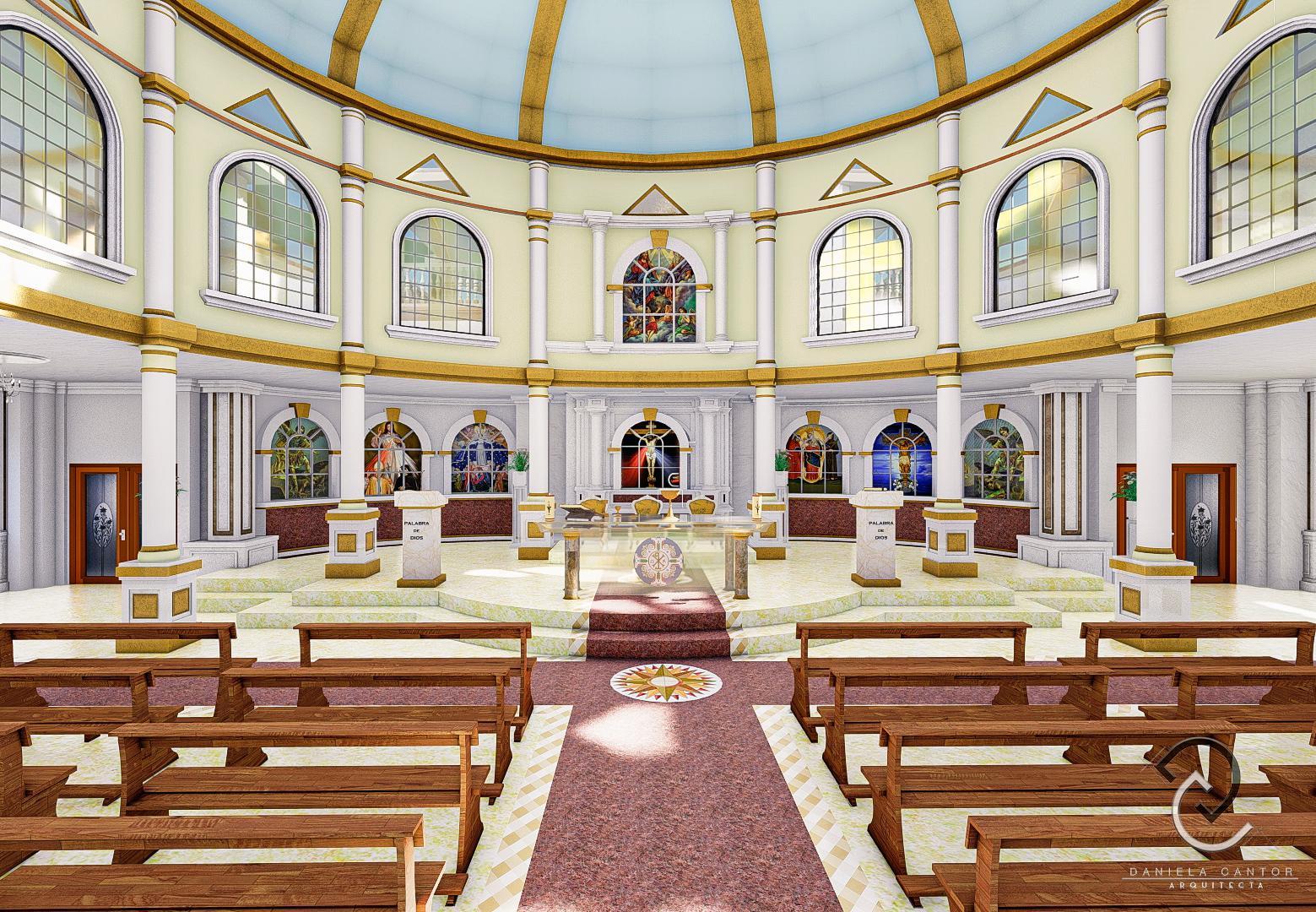



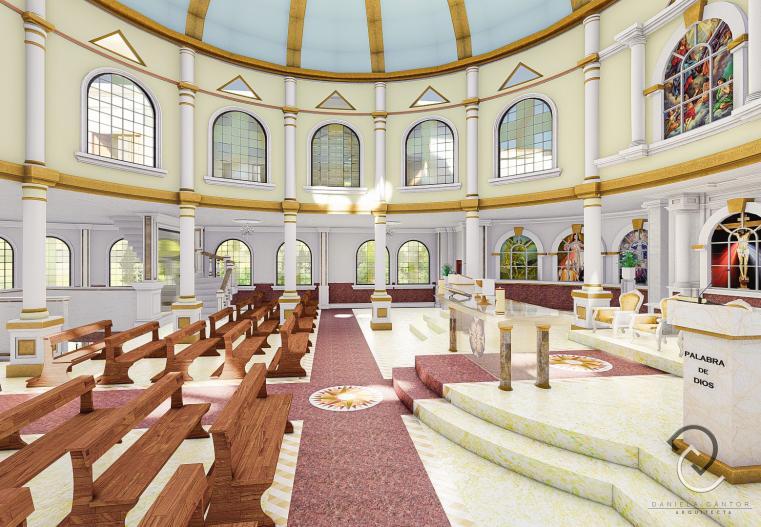
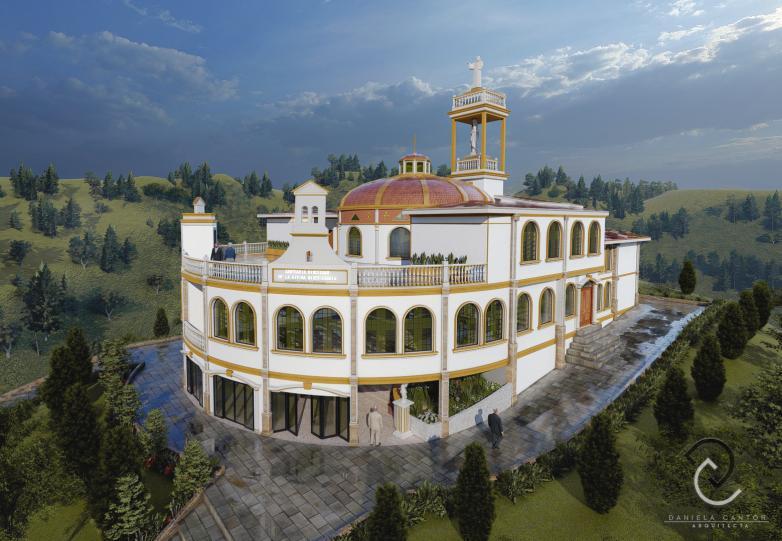
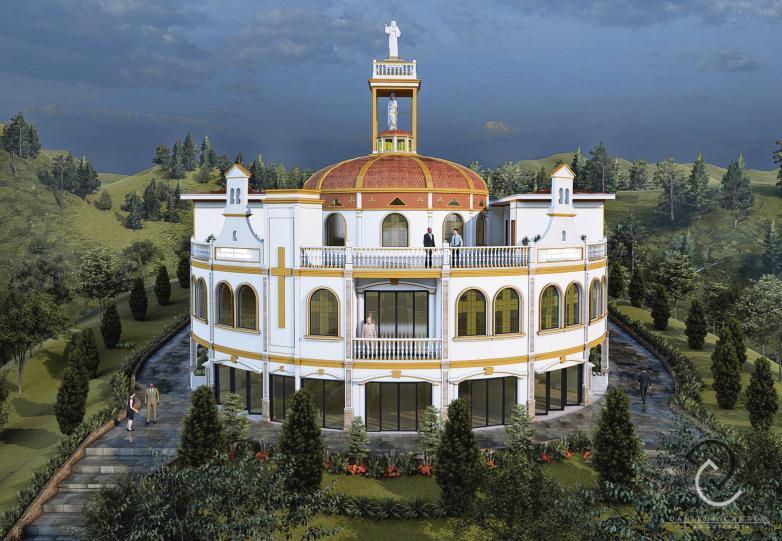
L O C A T I O N: Bogotá Colombia,
Y E A R O F C O M P L E T I O N : 2020-2
V I R T U A L T O U R. https://www.youtube.com/watch?v=nYZ7rQ7oYTc&t=1s&ab_ch annel=DanielaCantor
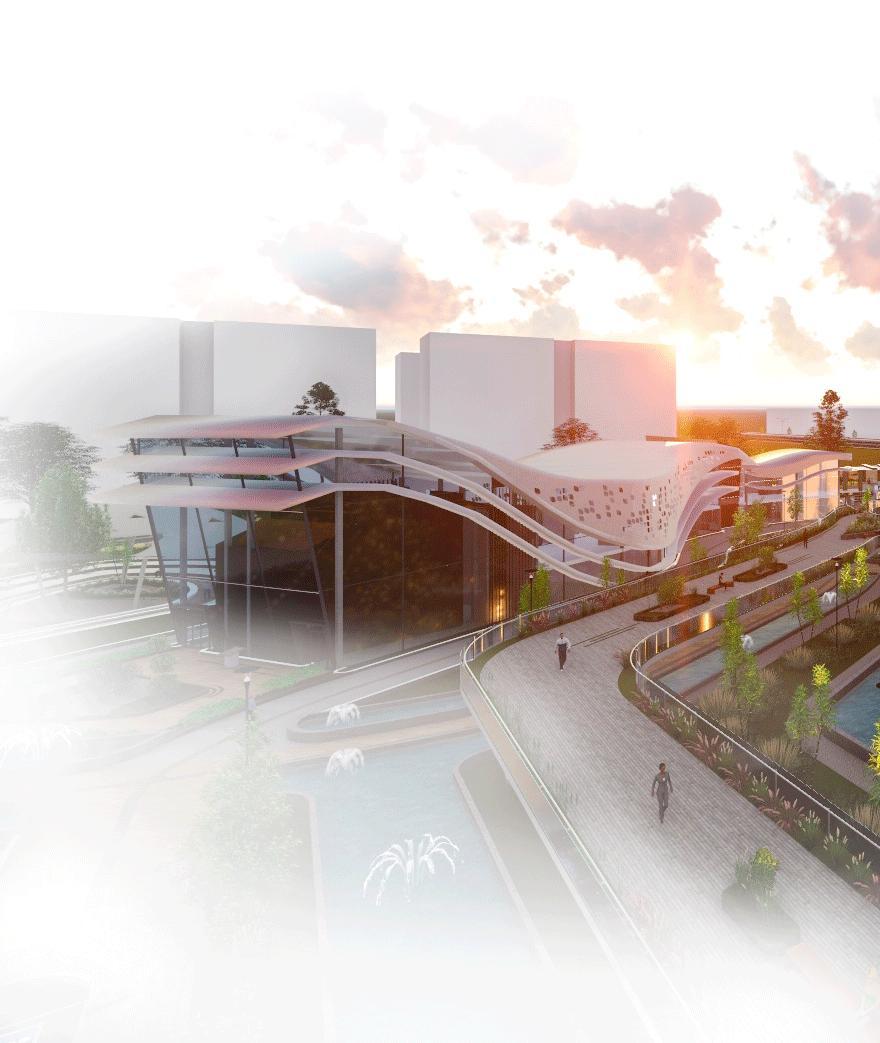
P R O J E C T D E S
The design of a Center for the Blind and Visually Impaired is proposed to promote social, educational, cultural, and psychological inclusion through sensory architecture and universal accessibility in Kennedy
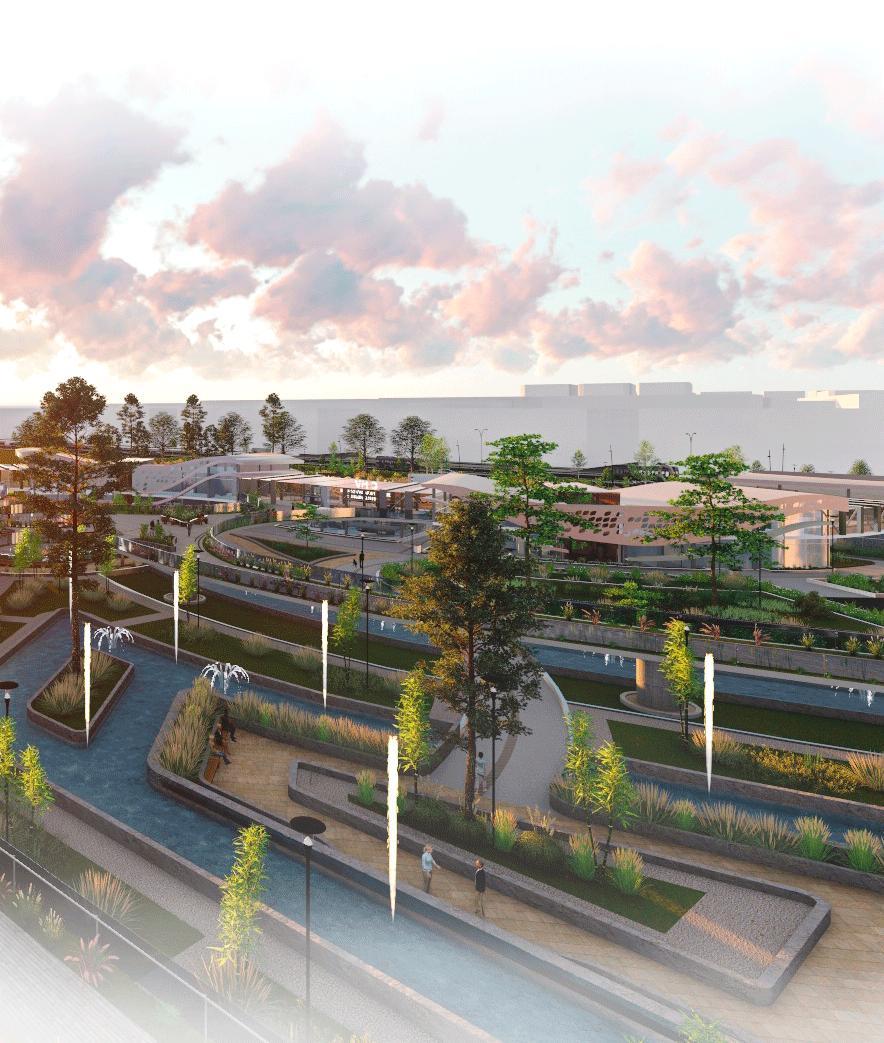
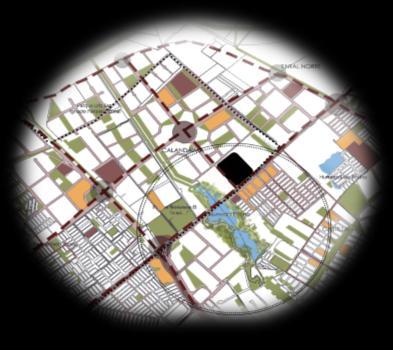
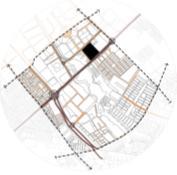
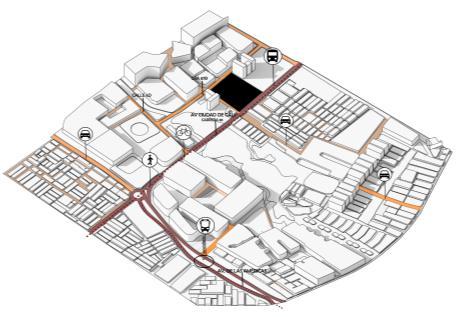

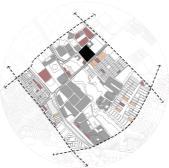
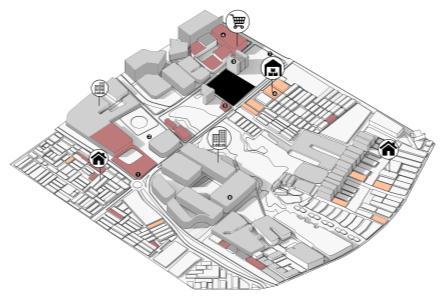

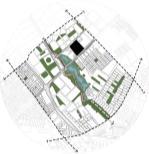













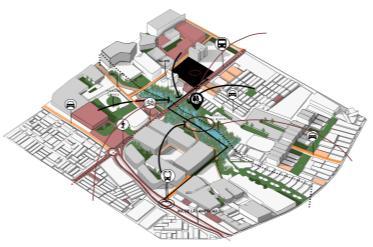







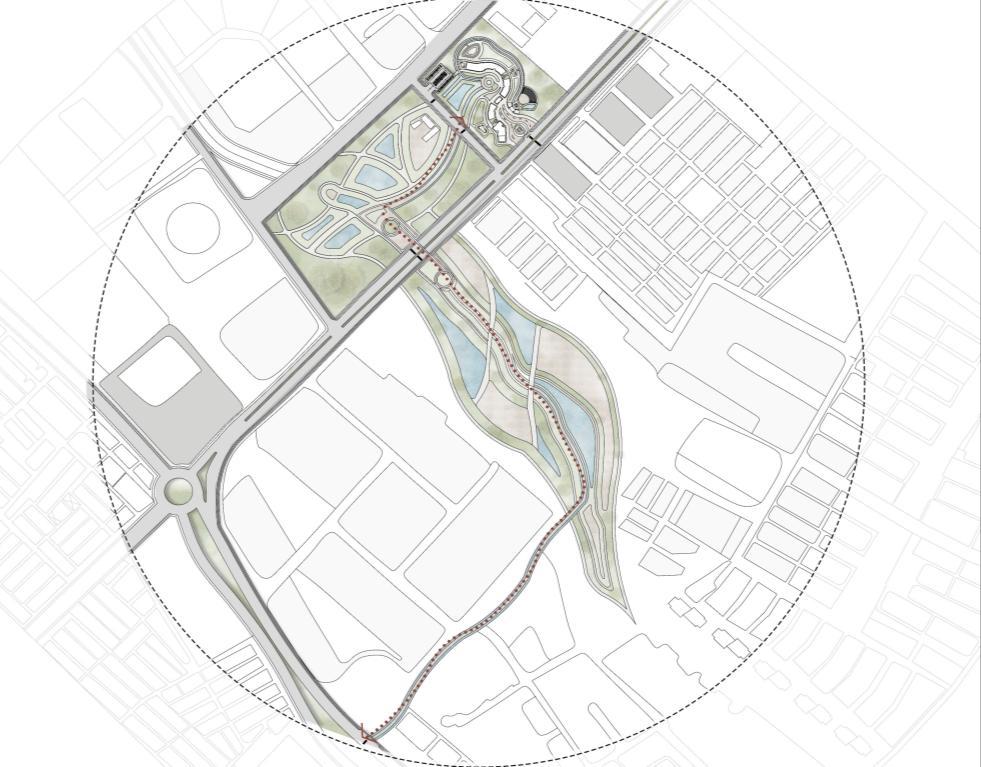





The
CONNECTION PLATFORM: CONNECTION BRIDGE, PLAZAS, AND RESTING AREAS:
A
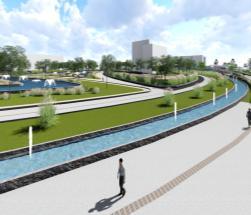


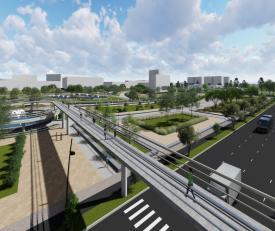

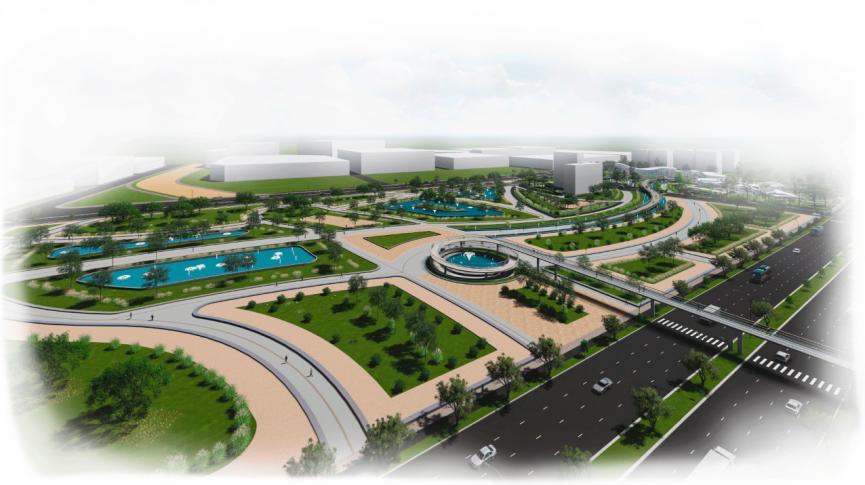





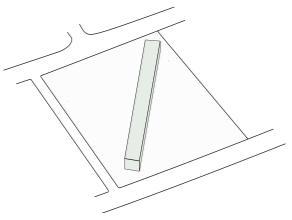
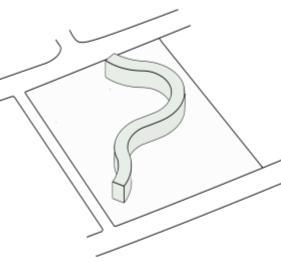

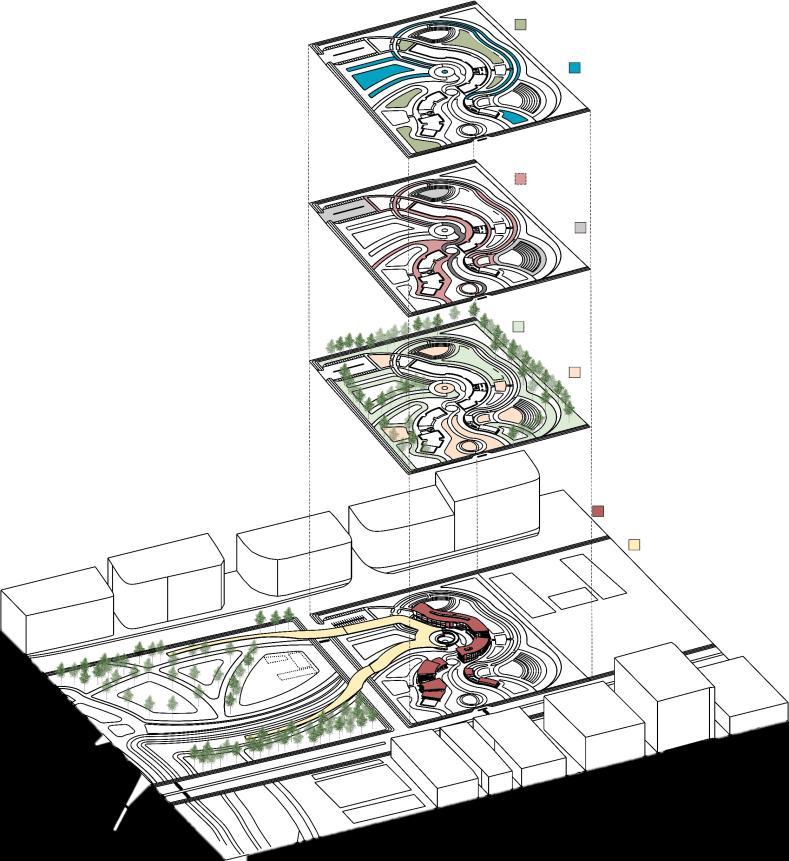
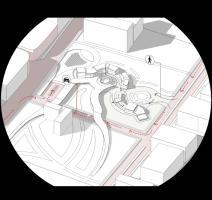


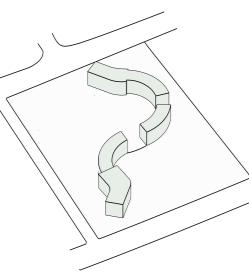

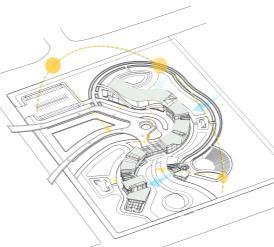
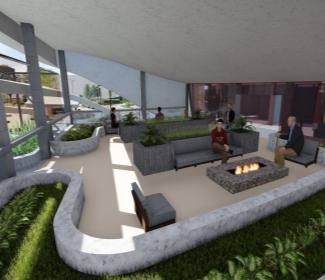
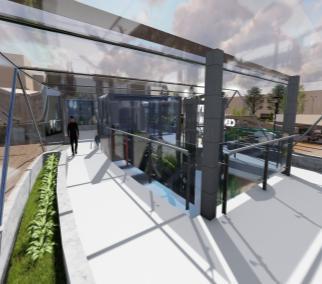

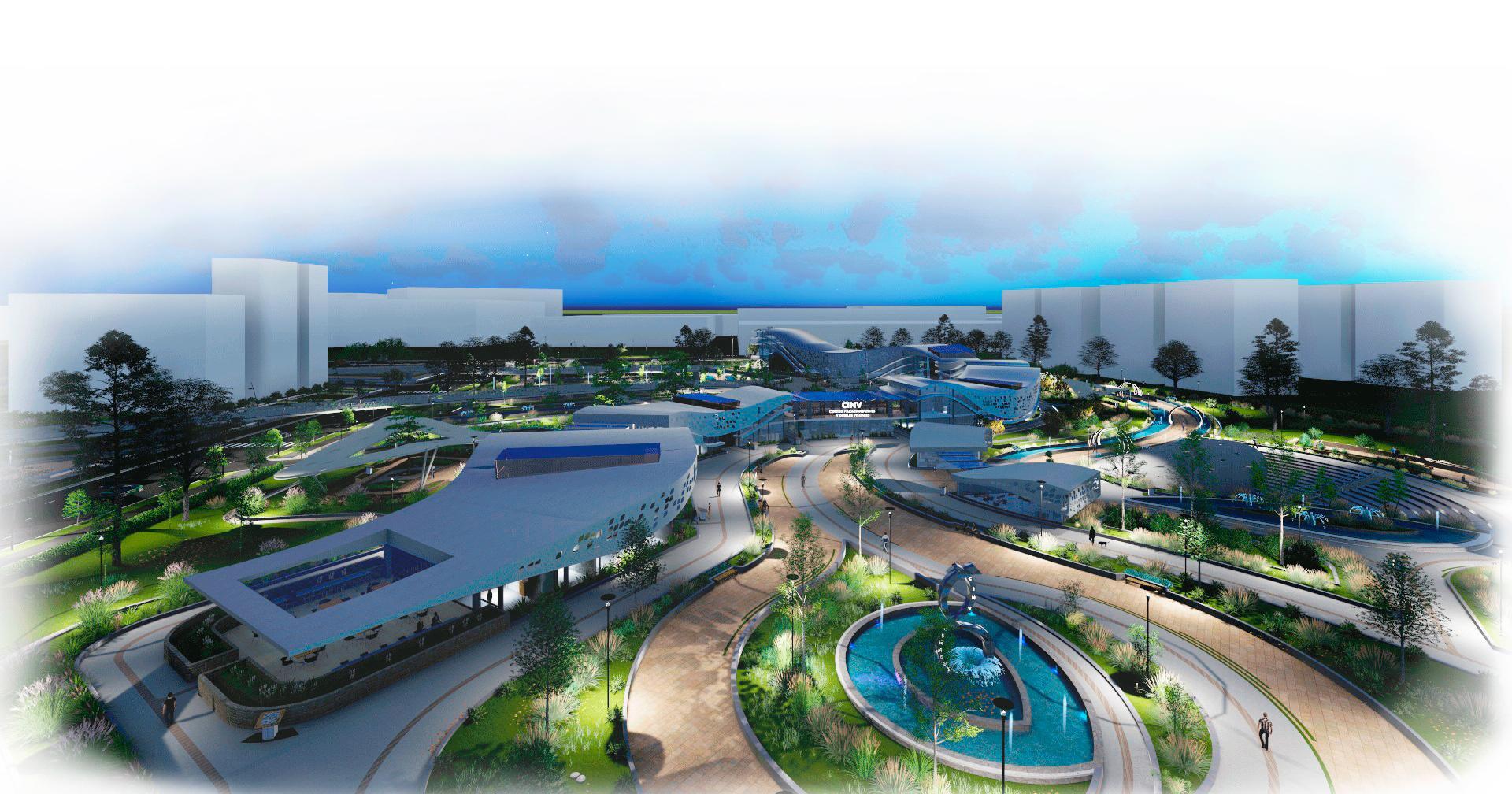

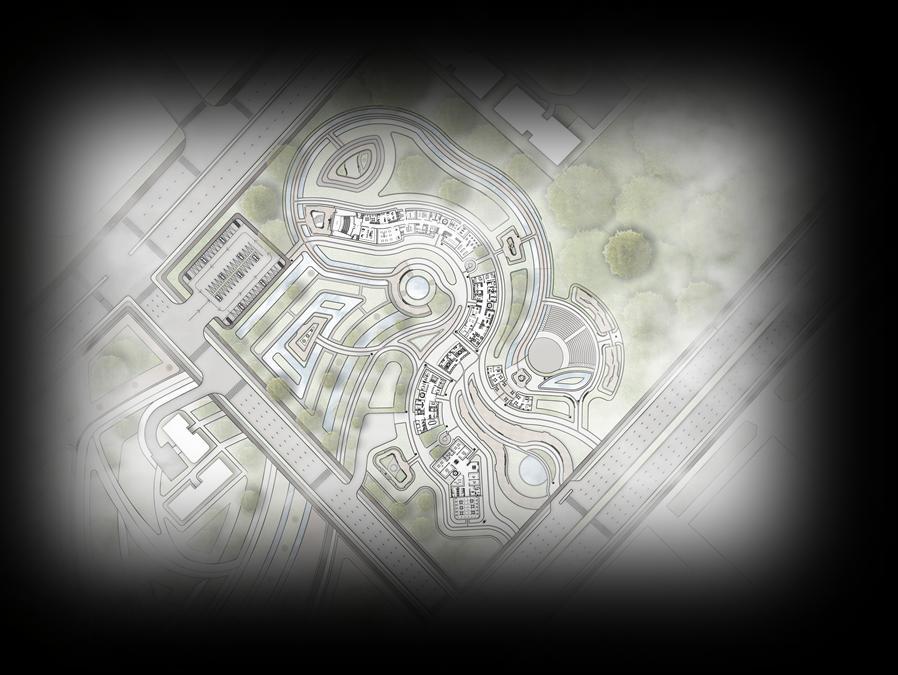








THANK YOU THANK YOU