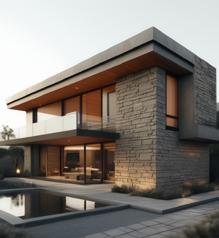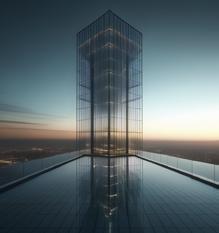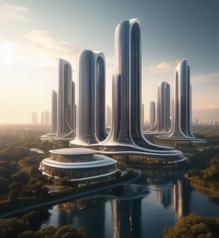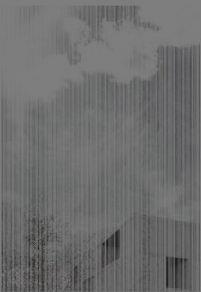
SELECTED WORKS
ARCHITECTURE
PROFESSIONAL
01 02 03 04 05 06
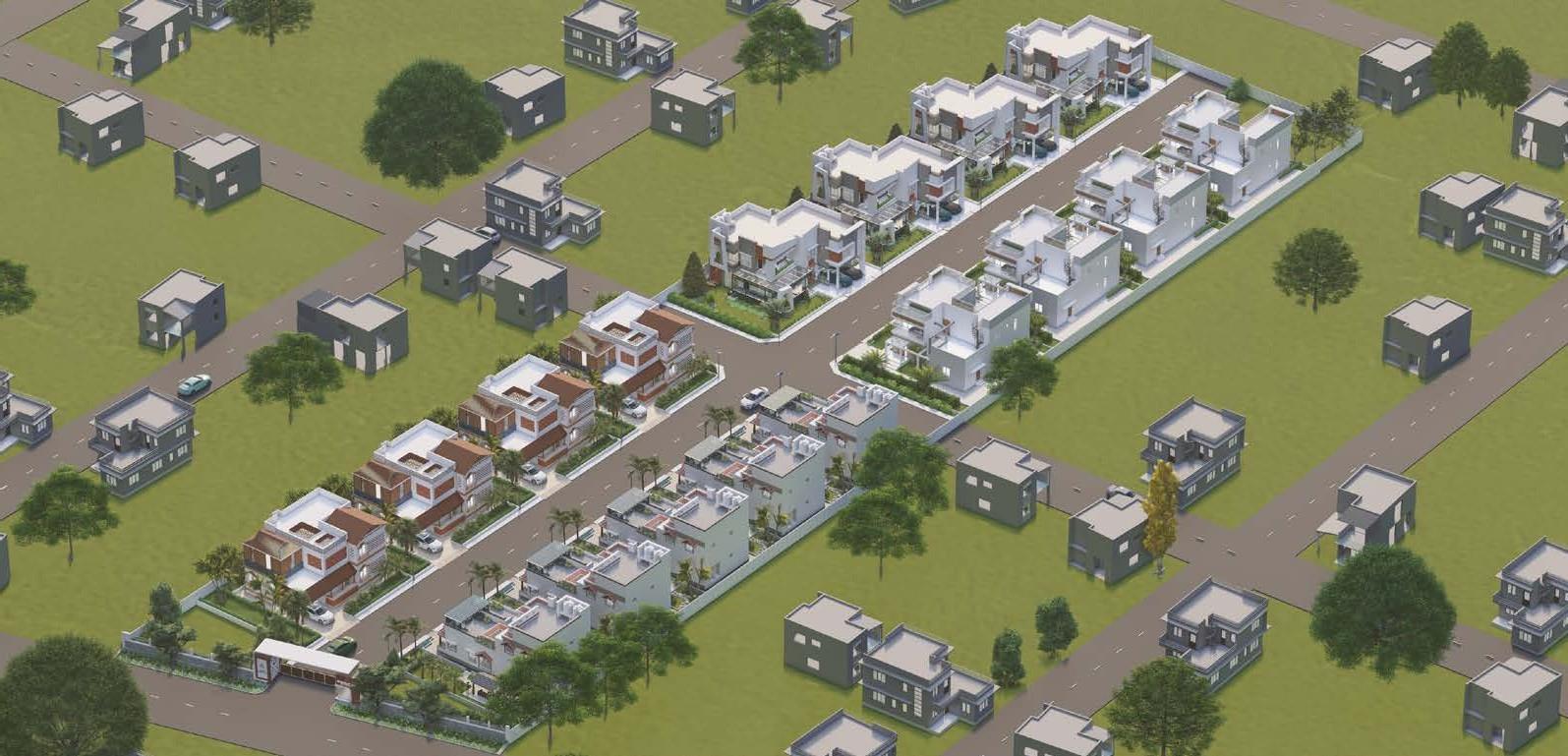


ARCHITECTURE
PROFESSIONAL
01 02 03 04 05 06

Villa Gardenia is an endeavour to not only create luxurious, contemporary homes but more importantly, to make possible peaceful abodes With just 17 selectively designed villas spread over 3 acre fullyfurnished, uber-luxurious with private pool

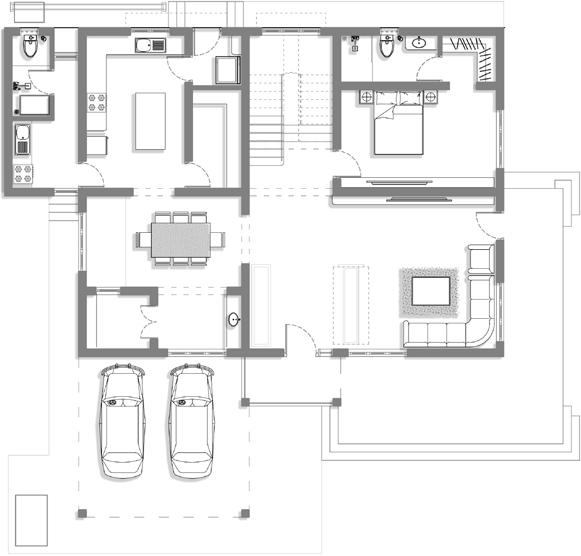


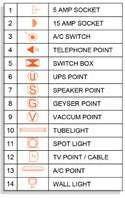
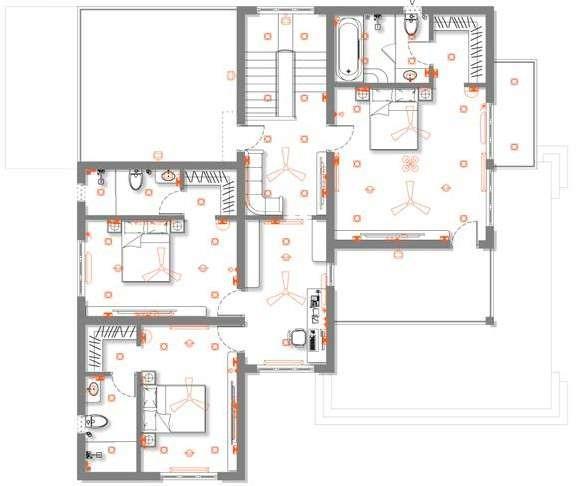
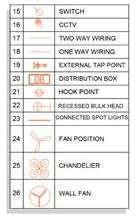
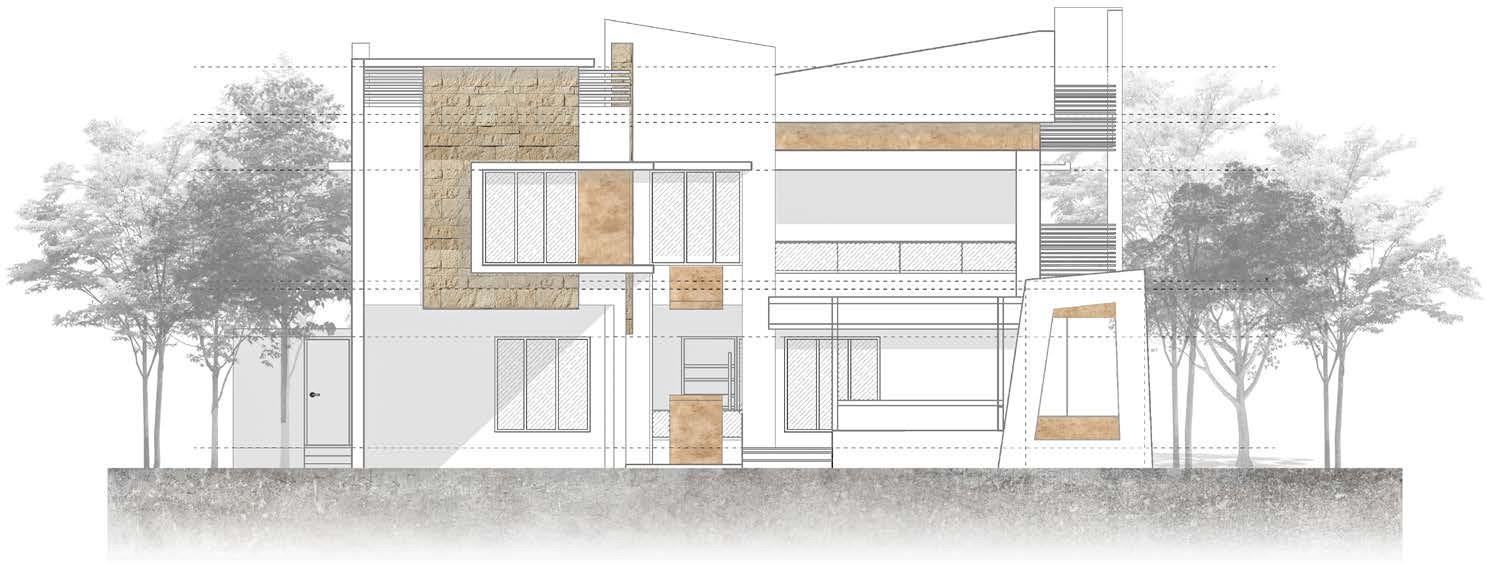






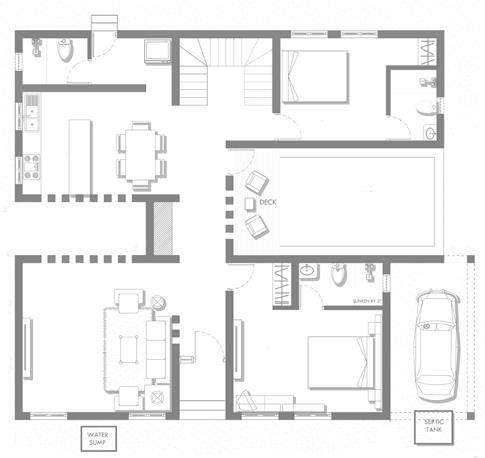


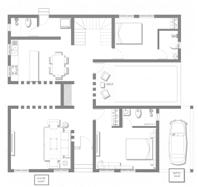






Premium 2Bhk, 3Bhk Flats with amaneties like Landscaped Seating
Areas, Sensory Infinity Path, Yoga Deck & Outdoor Gym, BBQ Party
Space, Gazebo Seating, Open Air Theatre.
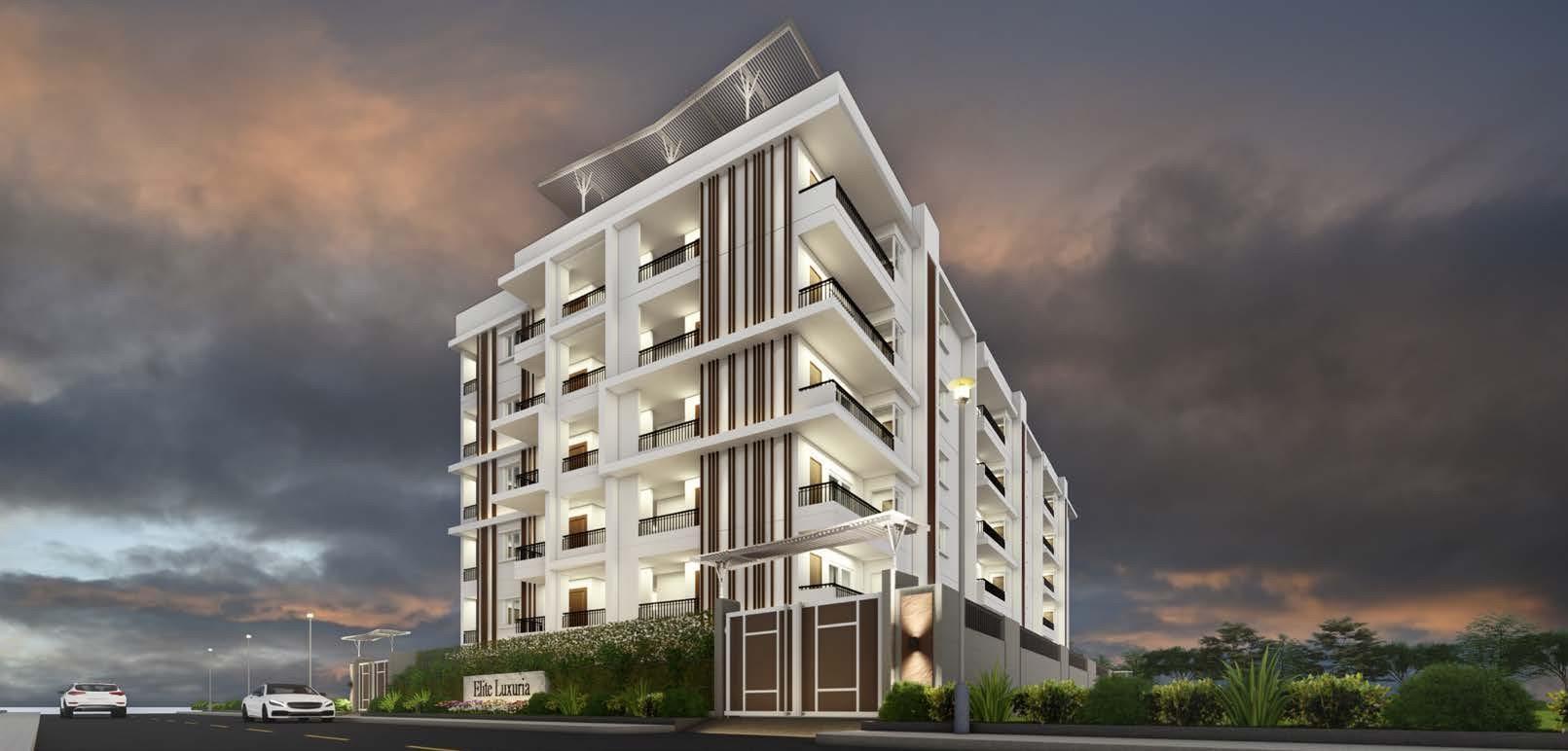
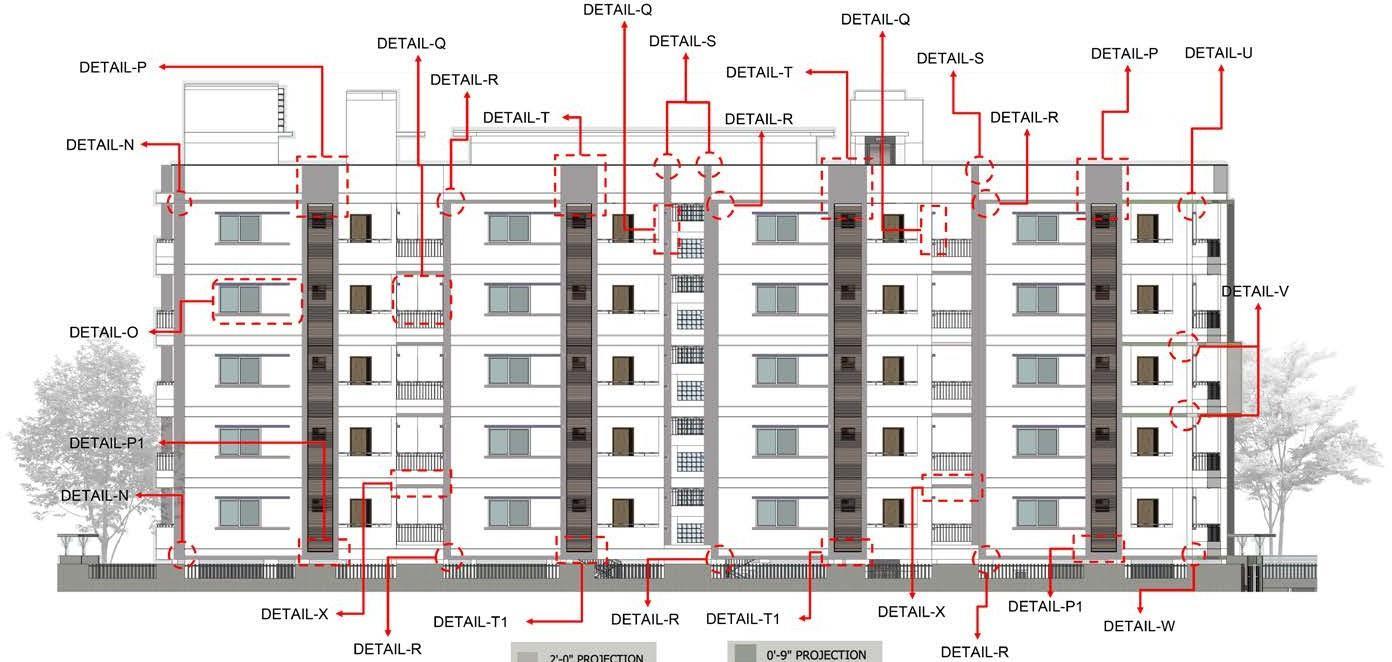


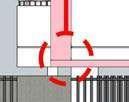

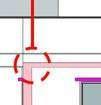






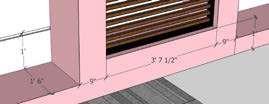


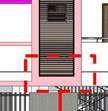


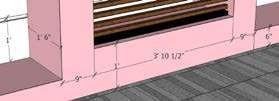
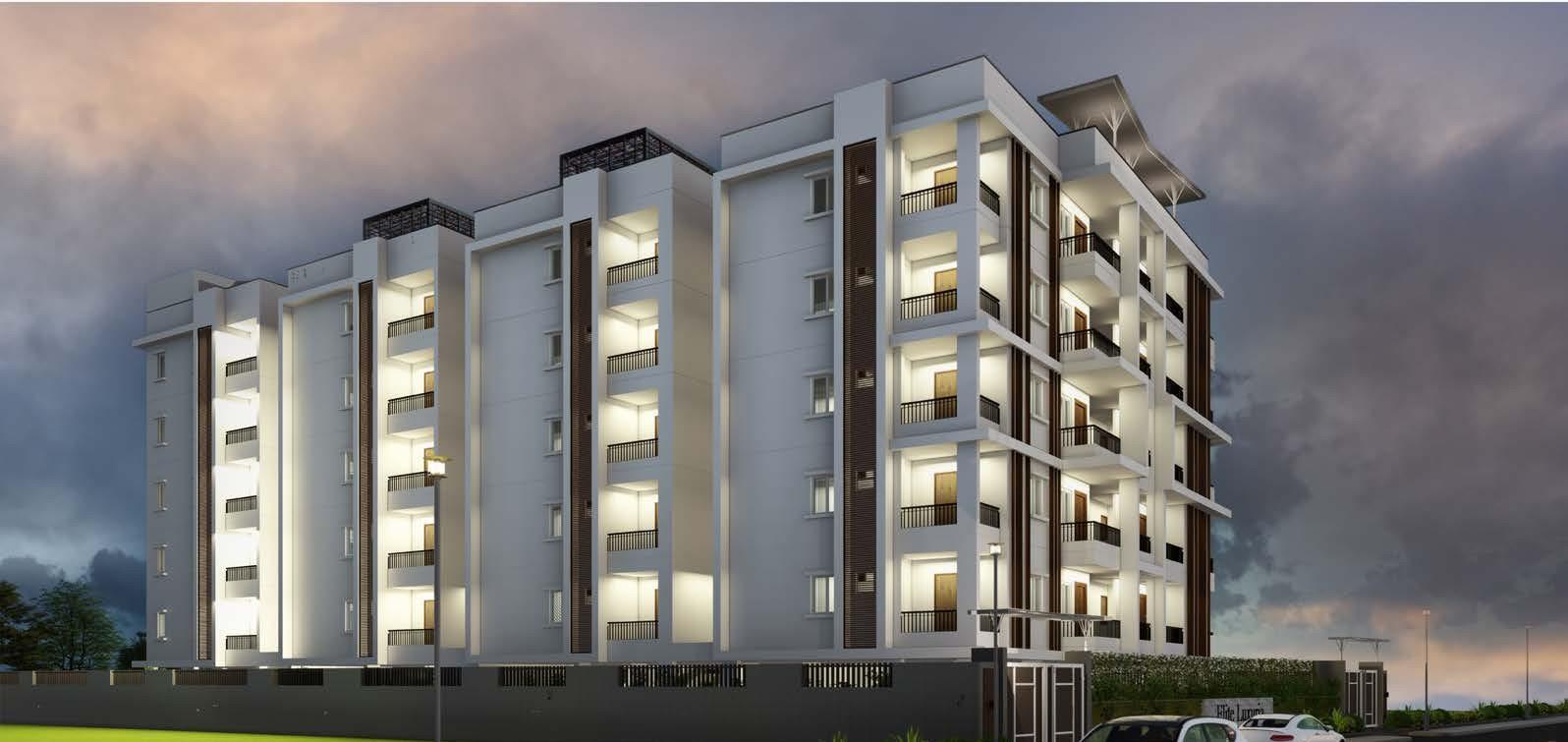



















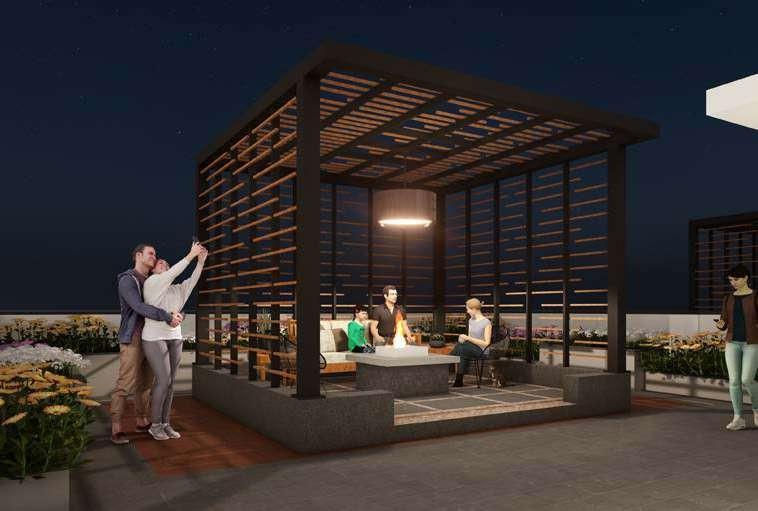
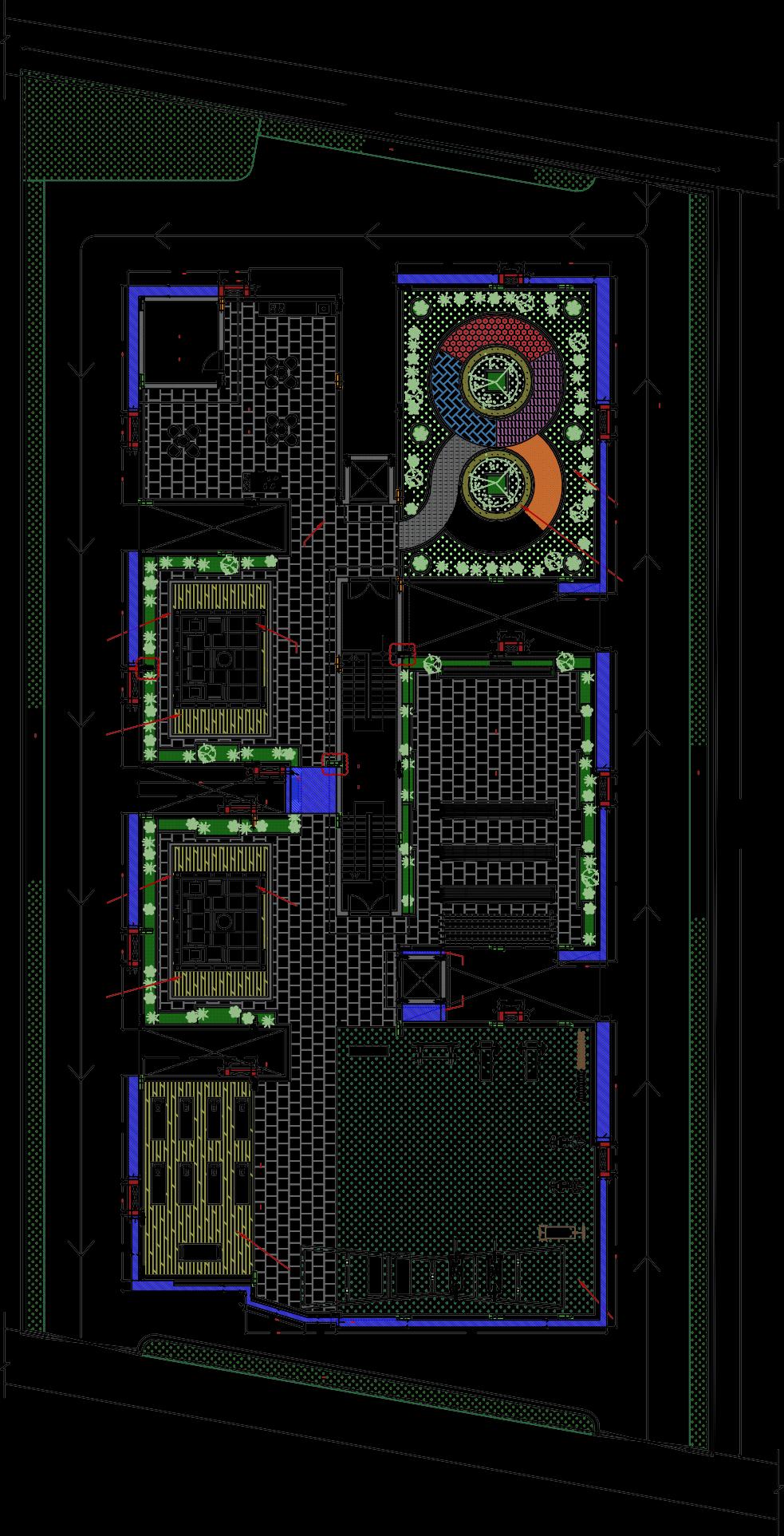











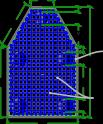

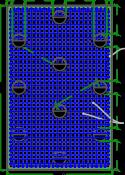

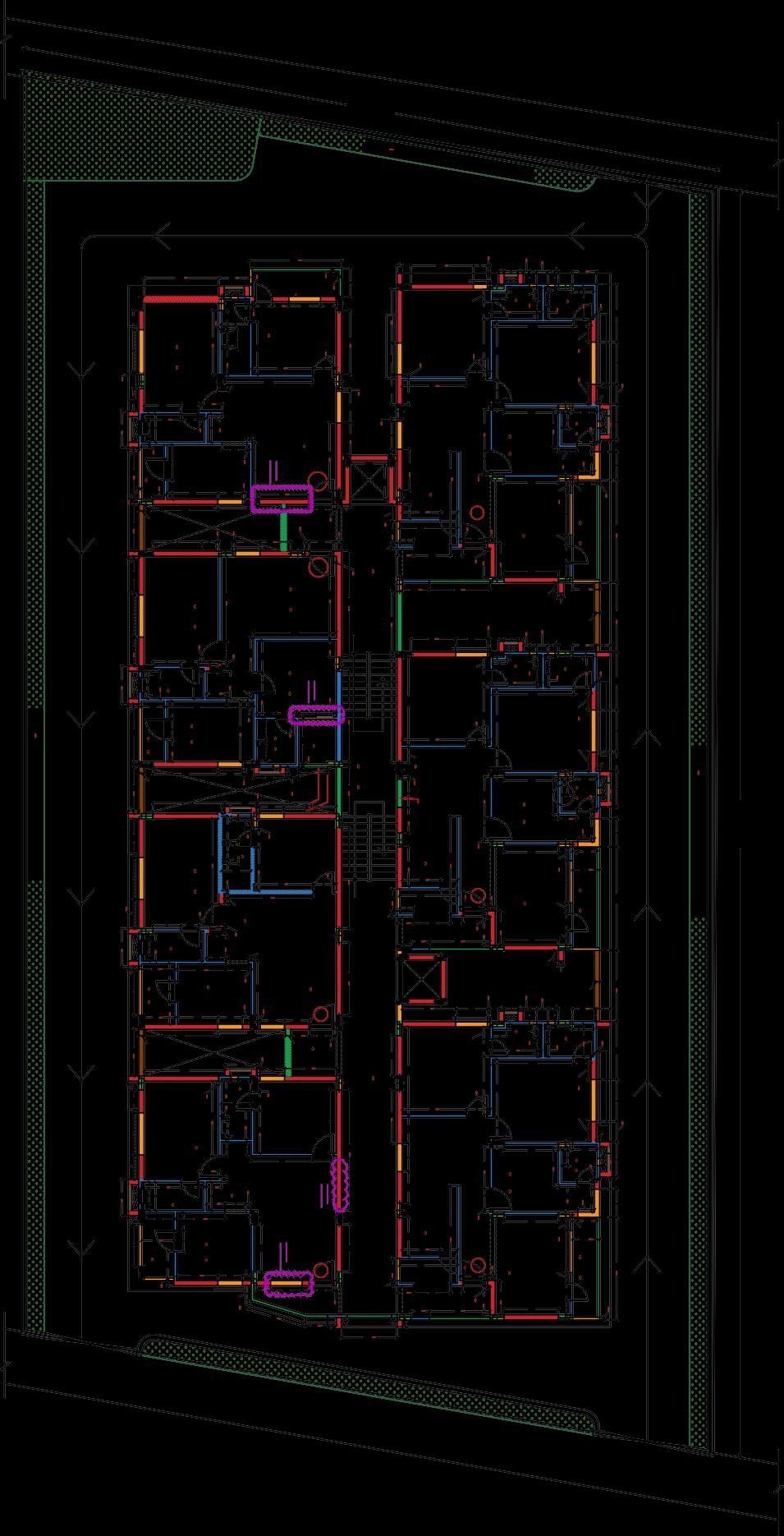
Working Drawing | Typical Brick Marking
9"THK.WALLS
41"THK.WALLS2




BRICKWORKTILL0'-6"
BRICKWORKTILL1'-0"
BRICKWORKOF0'-6"ONSLAB




BRICKWORKTILLSILLLEVEL(2'-6")
BRICKWORKTILLSILLLEVEL(3'-0")
BRICKWORKTILL4'-0"
BRICKWORKTILLBENEATHTHELANDING
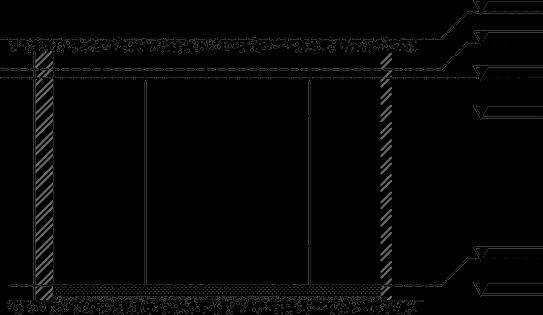

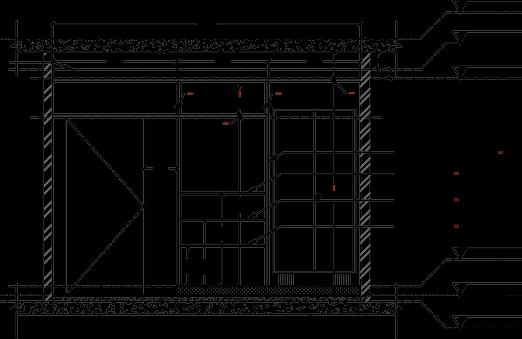
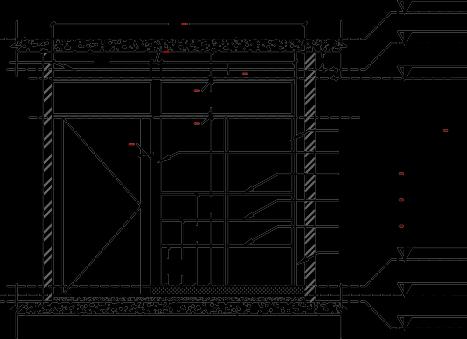

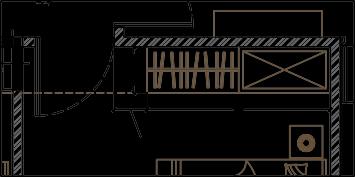
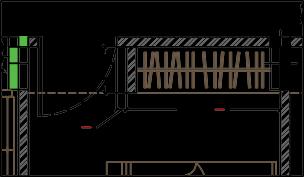


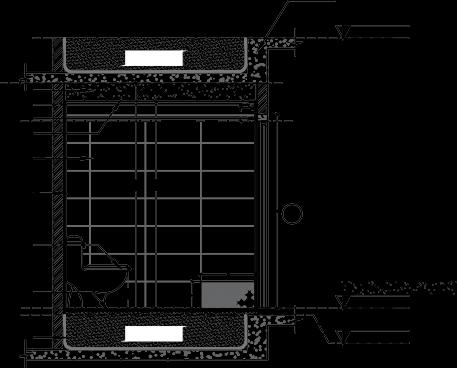
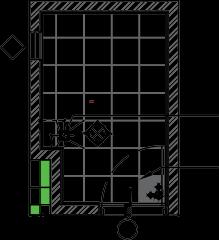

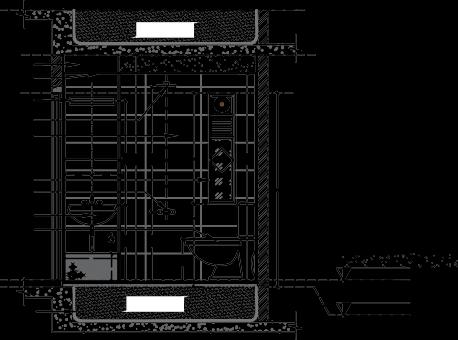











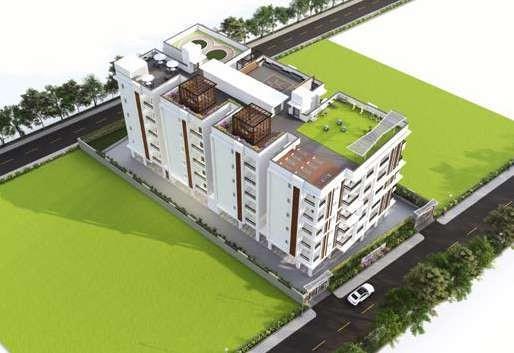
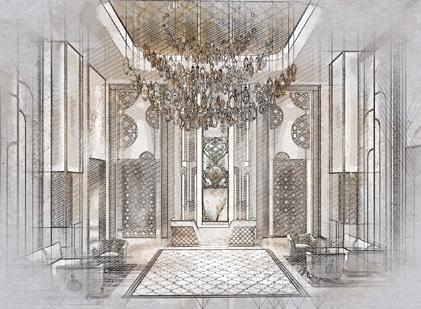
LOCATION HYDERABAD,INDIA
PROJECT HOSPITALITY
The project is situated in Hyderabad, India’s Begumpet.It is Grid Architects was working on this project.We are in charge of the common areas, which include the restaurant, bar, banquet and concierge, as part of a hospitality project.The project’s client, GRT Hotels & Resorts, is in the gold business.They therefore hope that this initiative will represent who they are.
CELEBRATION OF THE SHELL TO THE PEARLS OF THE BASRA.
Broadly, pearls are demarcated into natural and cultured (or man-made) variants, but the naturally occurring version are extremely sparse, which obviously makes them more precious. Among these, Akoya, South Sea, Tahitian and Maybe pearls are commonly known and easily available. There is one version, however, that is touted as invaluable—Basra pearls.

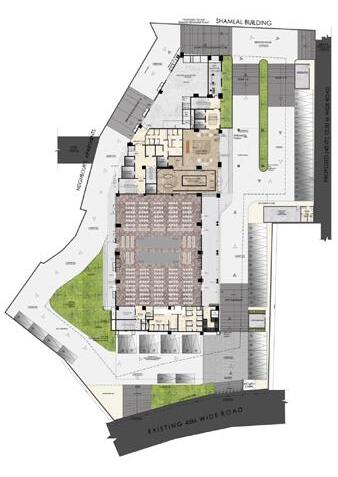
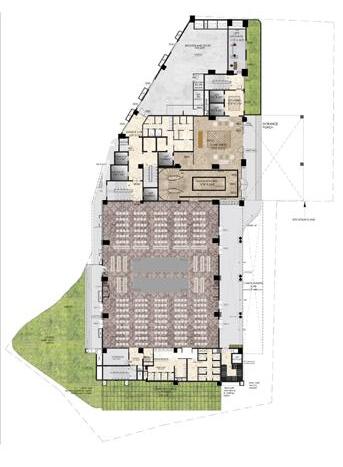

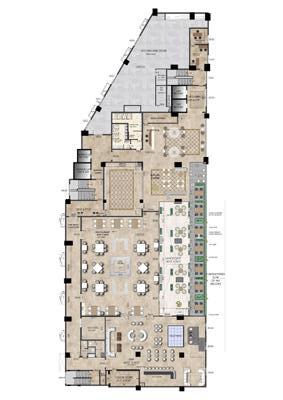
Both visitors who will be staying at the property and those who will be using the banquet are made to feel welcome at the concierge area.This section will showcase the idea. Accordingly, the floor features marble inlays with CNC designs and mother-of-pearl inlays.Additionally, PVD coatings are utilised everywhere.

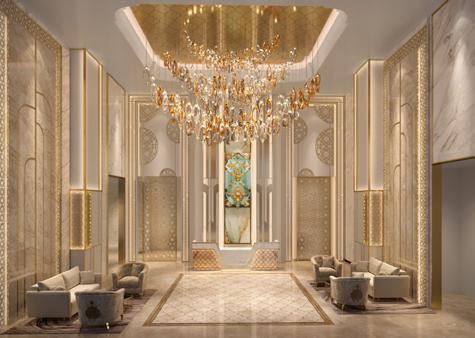

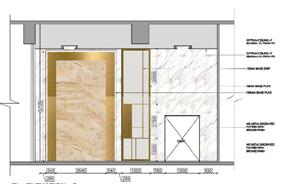
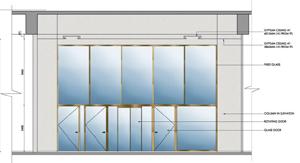
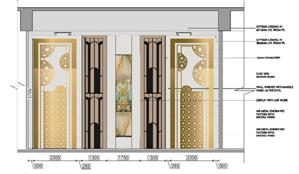
This double-heighted space features a marble inlay pattern with pointed arches that symbolise Hyderabad’s identity and rich cultural legacy. Additionally, there are two lifts in this lobby; one opens to the restaurant’s first floor, while the other serves the guest floor rooms.

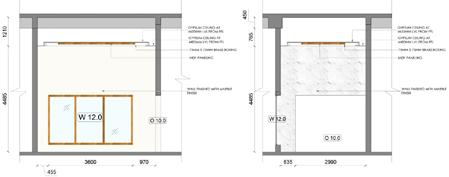

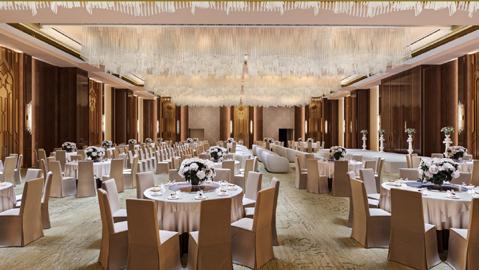
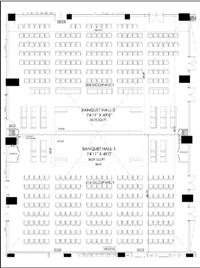


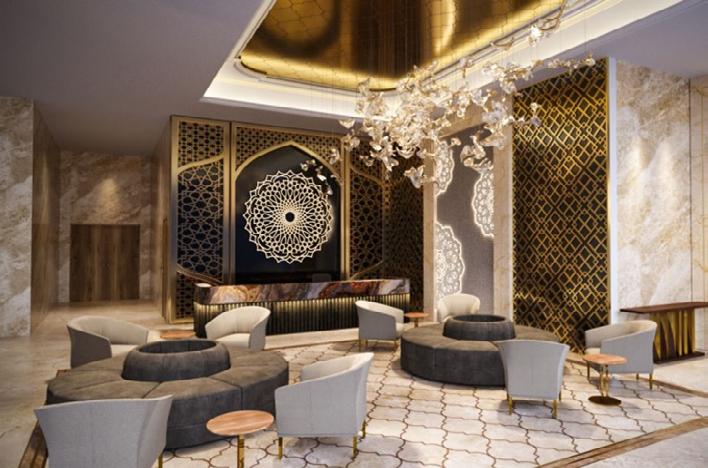
Nestled within the heart of a bustling cityscape, lies an opulent culinary oasis: a restaurant adorned with the timeless elegance of marbles and the captivating allure of golden PVD finishes. As patrons step across the threshold, they are immediately enveloped in an ambiance of luxury and sophistication. The gleaming marble floors exude a sense of grandeur, their intricate veins weaving tales of ancient craftsmanship. Walls adorned with golden PVD finishes catch the light, casting a warm glow that dances across the room, accentuating the rich textures and intricate details of the decor. Each table is a masterpiece in itself, with marble tops polished to perfection and edges gilded with golden accents, inviting guests to indulge in an unforgettable dining experience.
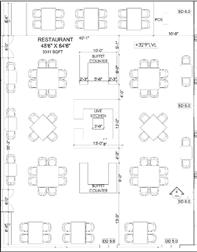


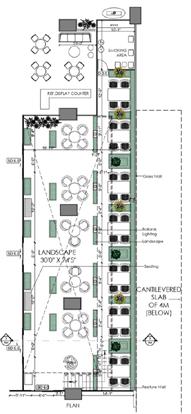


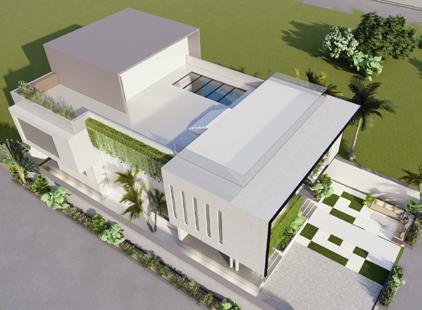
LOCATION HYDERABAD,INDIA Grid Architects completed this residential property in Banjara Hills, Hyderabad, India.This 4580 square foot rectangle of land has two roads encircling it; one side is covered with vegetation, and the other is home to a residence.The client also requests that this space be made more roomy.And he gave the instruction for four bedrooms, a living room, a dining area, and a kitchen.Furthermore, he desires a modest office space that must be kept apart from the family areas.
The site characteristics and the city and vasthu’s climate were taken into consideration for the spatial planning. Additionally, we want the common areas to be more connected to the outside in most of the designs.This property also features expansive outdoor lawn areas and double-height rooms, which further connect this residence to the outdoors.


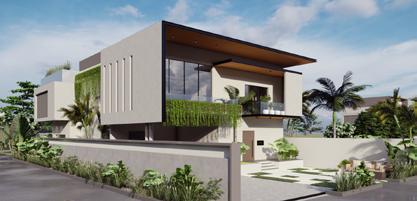

The double-height grass area and the surrounding living and dining spaces form the basis of the residence’s concept.The connecting element that gives the design life is the double-height lawn area.Additionally, the living and dining areas will be double-heighted to accommodate the additional mass. This will allow for ample natural light and ventilation throughout the property.The terrace floor roofing has covered the outdoor lawn.and a six-foot-wide passageway on the first level that spans the double-height space between the bedrooms and family living area.Most significantly, the enormous empty space may be naturally ventilated by the east side jaali wall, windows, and doors.
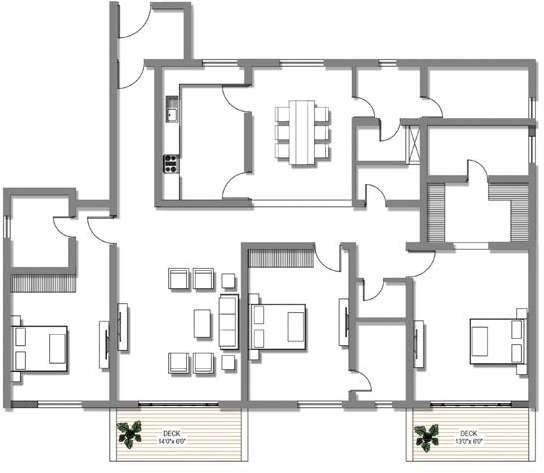

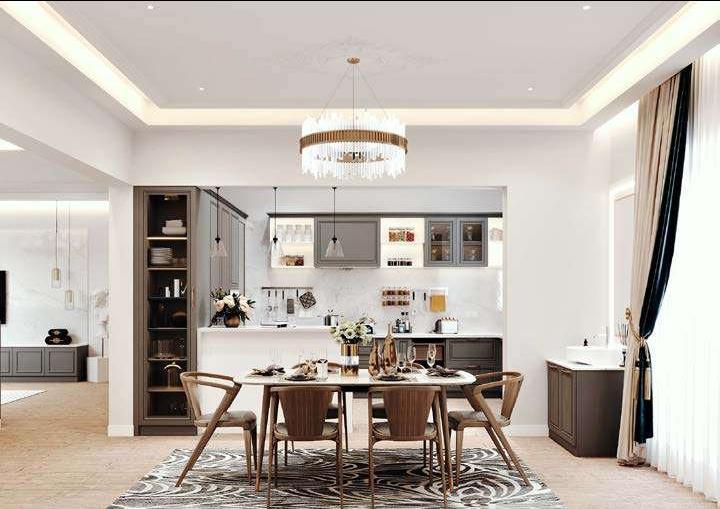
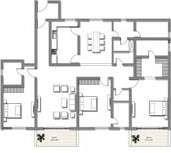


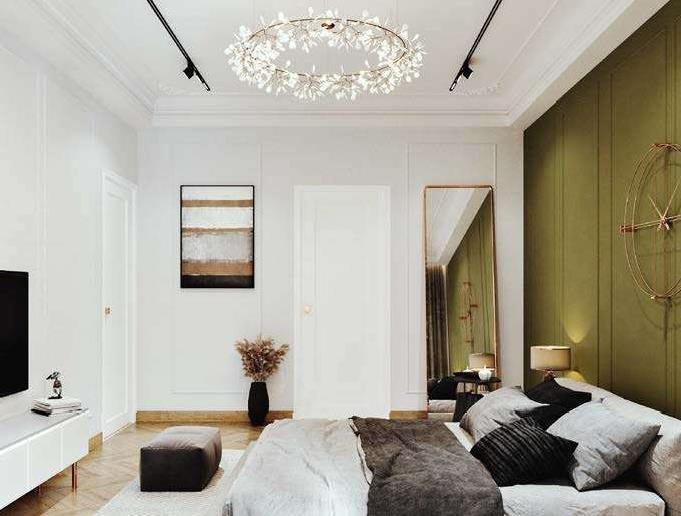


| Some of my Personal Works that includes 3D Visualising.|

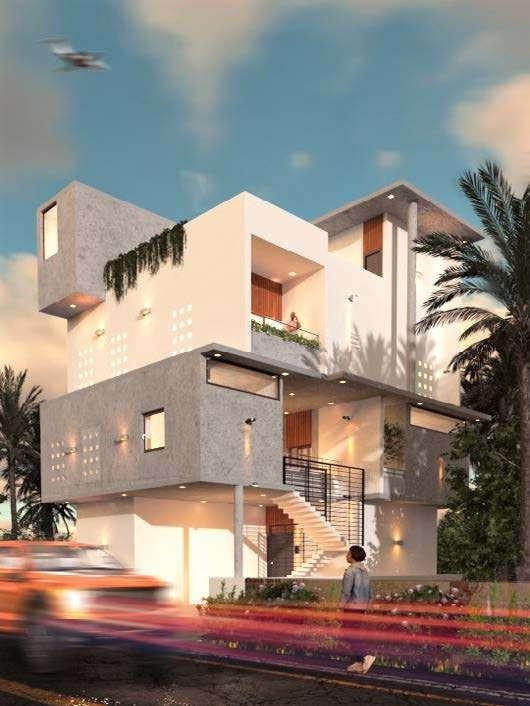
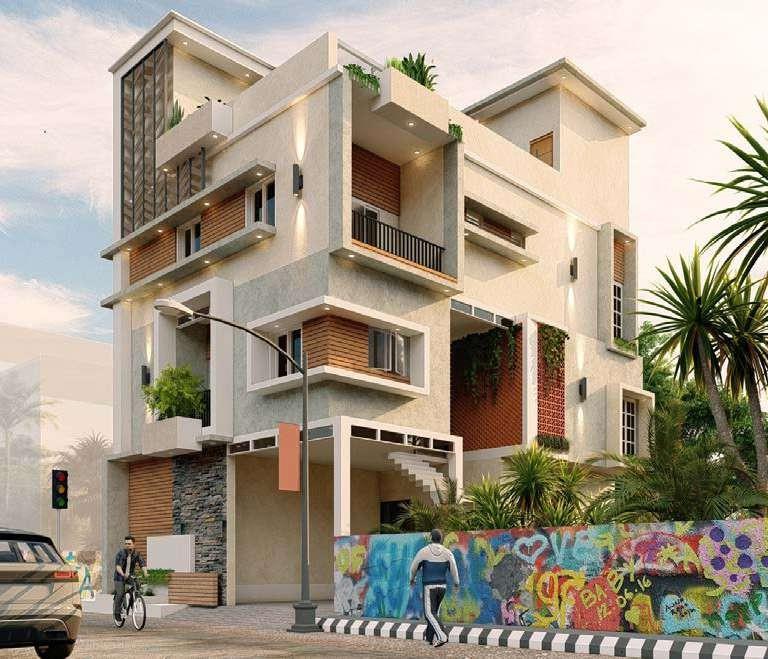


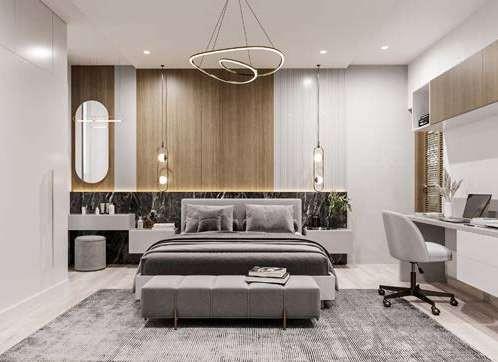

Artificial intelligence in architecture and interior design is something that greatly interests me.I therefore continue to challenge myself to make the best out of the modern technology.





