MODULAR PREFAB COTTAGE
Guanacaste, Costa Rica Special Edition
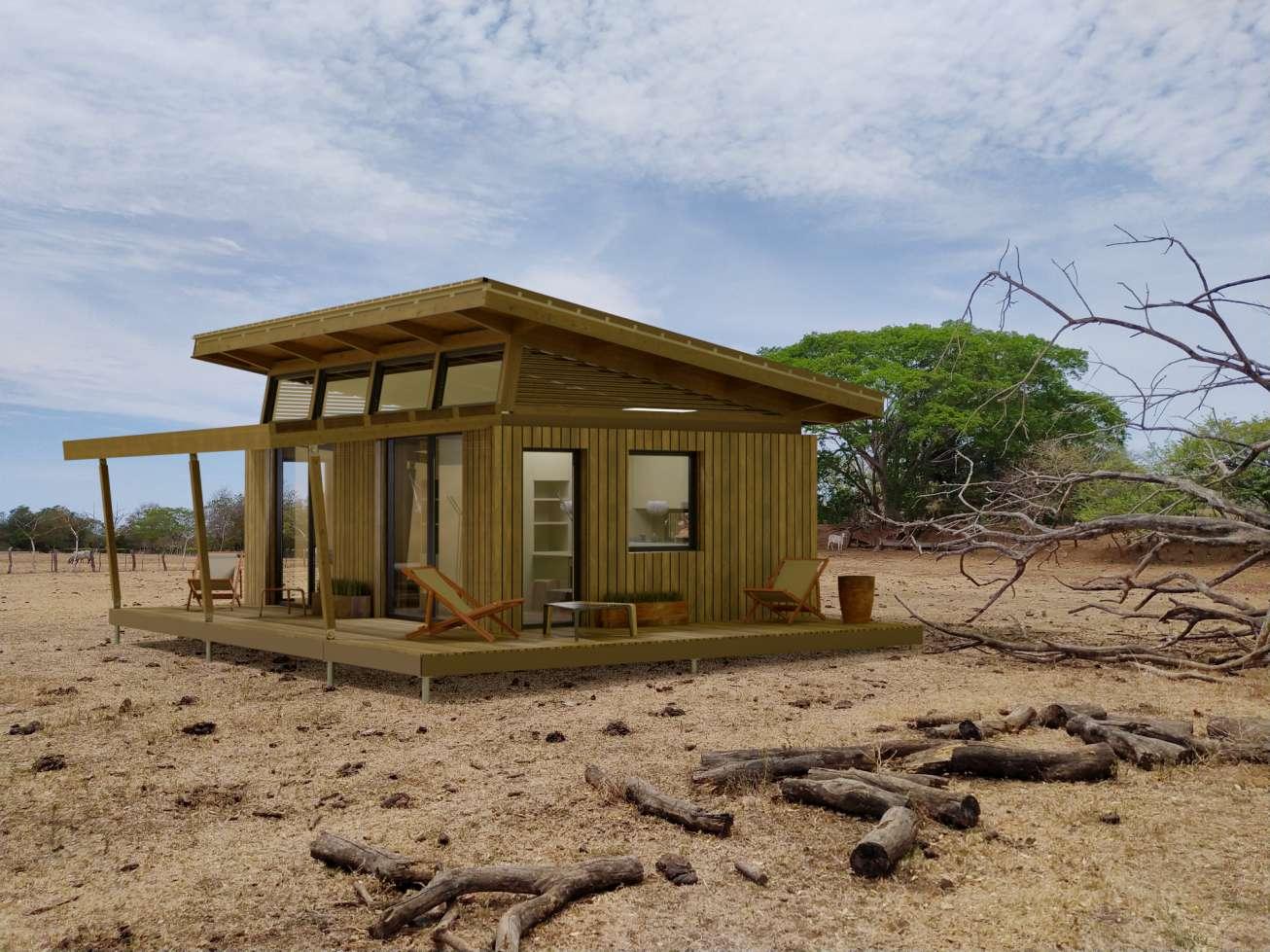


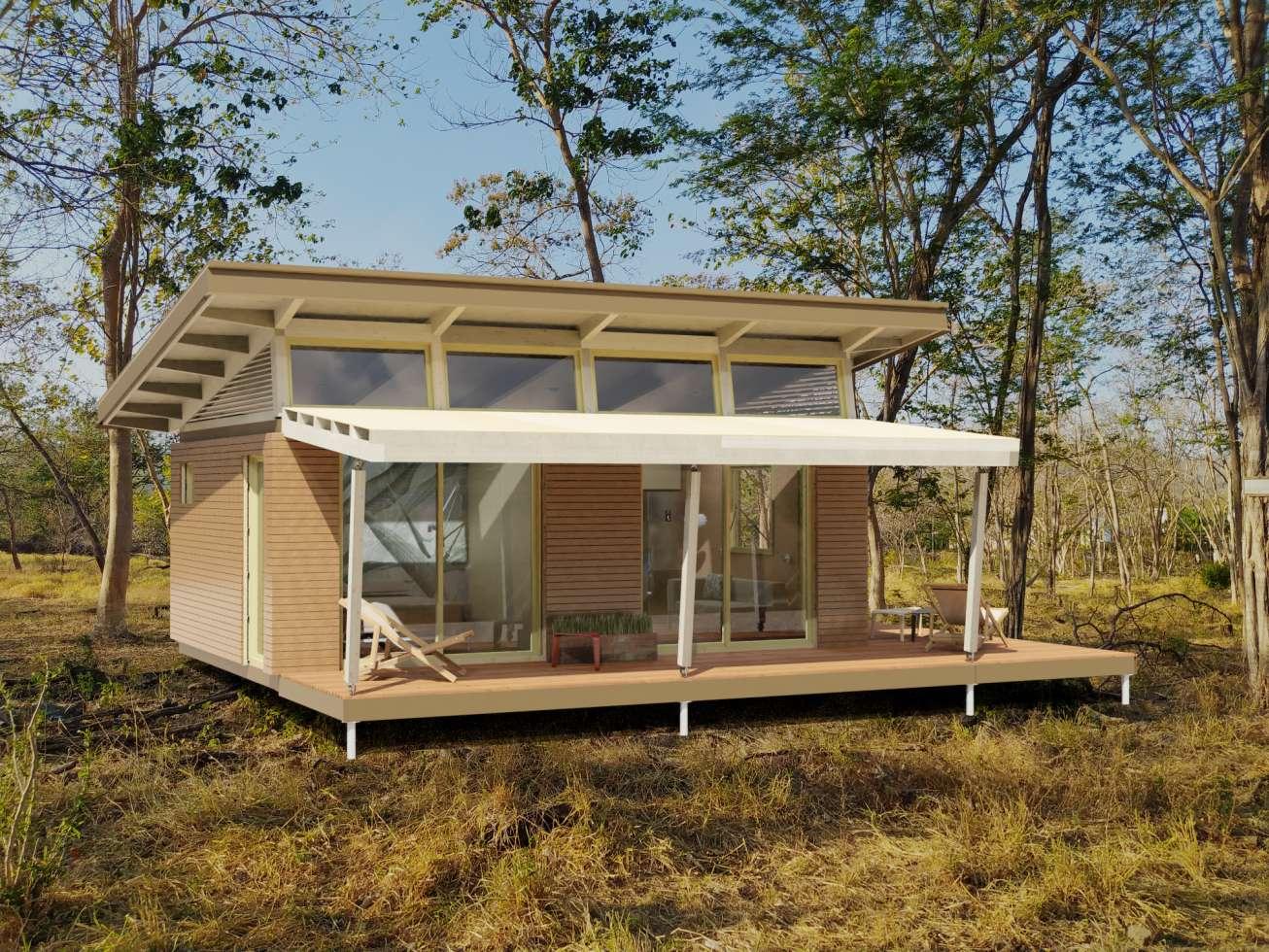
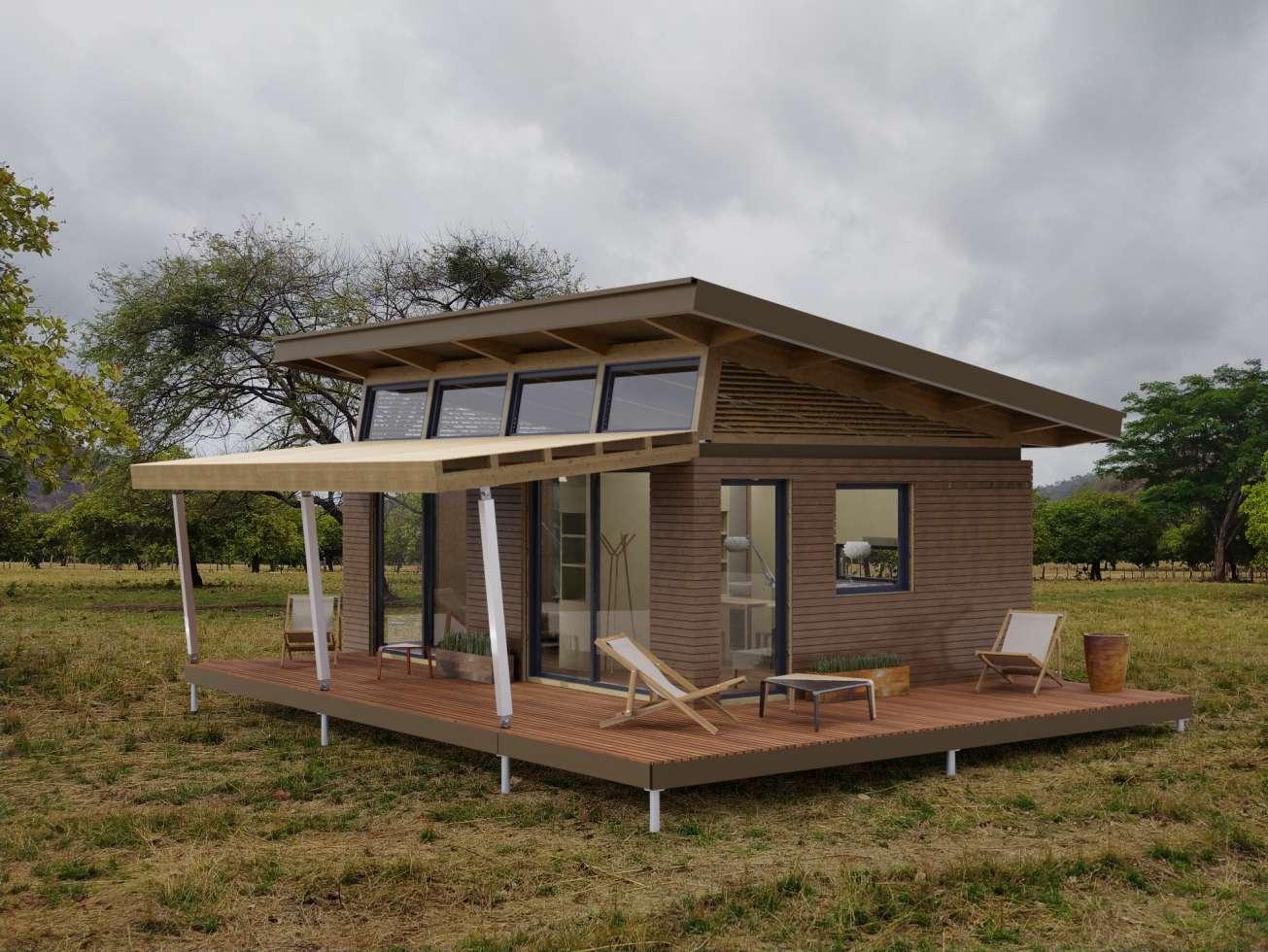

Guanacaste, Costa Rica Special Edition





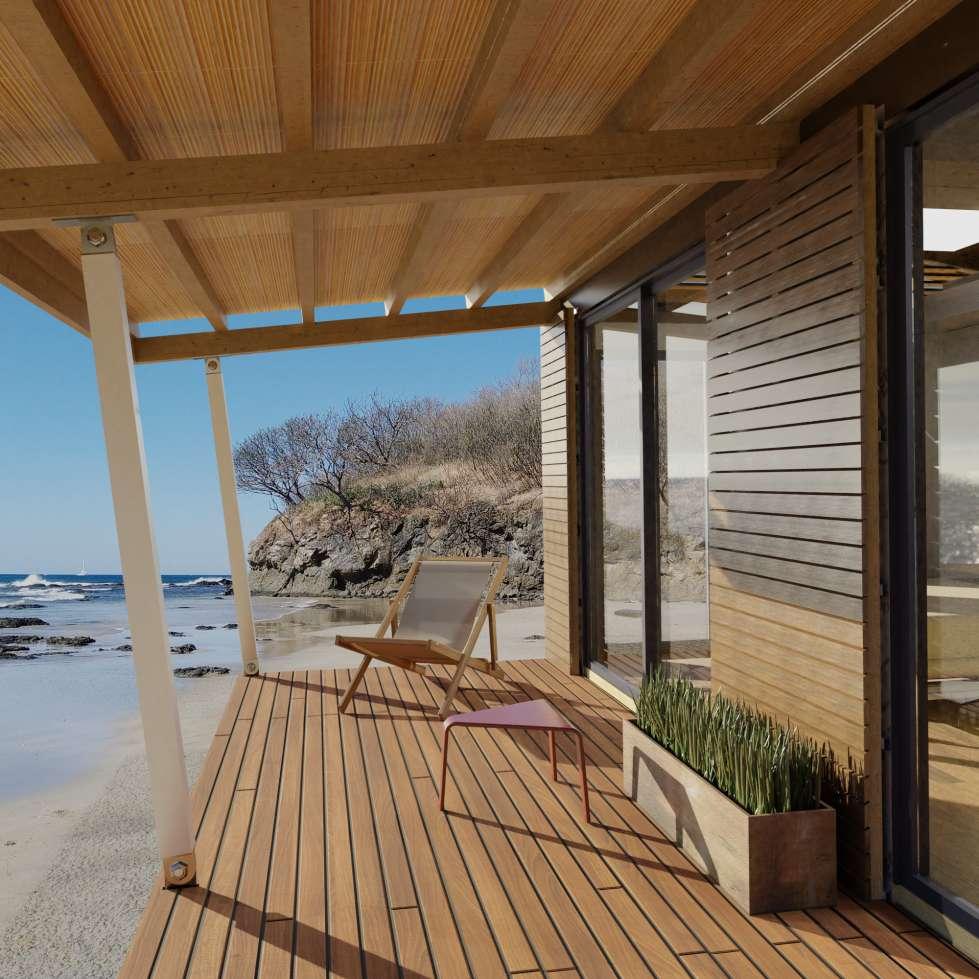

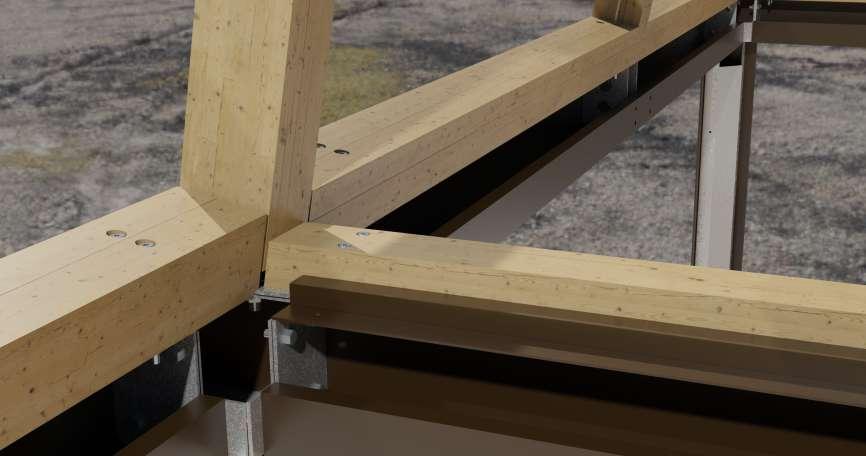
Low price, high quality for people enjoying life.
NoRootsHomes is a modular prefab eco-home designed for faster building and adapted to all-terrain.
NoRootsHomes modular system kitset cuts dramatically the building costs and construction times, moreover the architecture and engineering fees.
The innovative system structure is composed of a steel frame with seismic resistance, a timber frame with hemp insulation, and a ventilated wooden roof that naturally regulates the interior temperature.
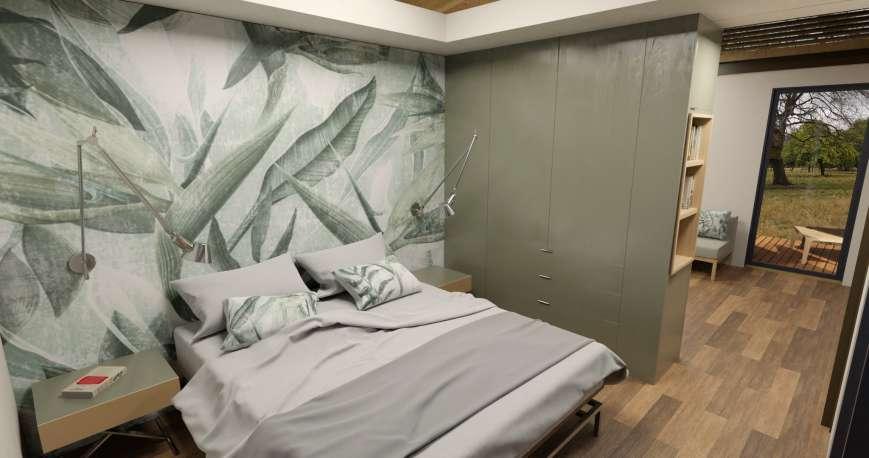
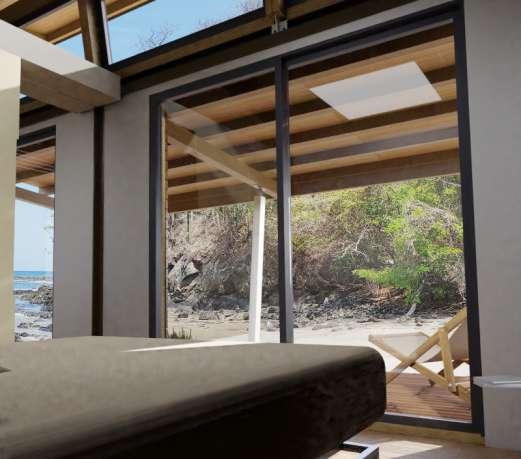
NoRootshomes suits every lifestyle.
NoRootshome’s passive and sustainable design considers the great challenge of o�ering a healthy, eco-friendly, and low-energy house accessible to everyone. Its design is low waste and more e�cient, contributing to the climate-change issues, to the circular economy, and guaranteeing more flexibility and control in every construction step compared to the traditional buildings.
The highly configurable design o�ers di�erent options indoor and outdoor, like exterior cladding and interior finishes.
choose and customize your next norootshomes
NoRootsHomes is designed thinking about nature and the preservation of the environment. The cabins have no permanent foundations, so can be easily disassembled, and re-located, reducing their environmental footprint.
NoRootsHomes o�ers a new lifestyle in Costa Rica: #greedesign #ecoliving #bioarchitecture #ecohome #ecobuilt to start a more ecological and environmentally conscious future.
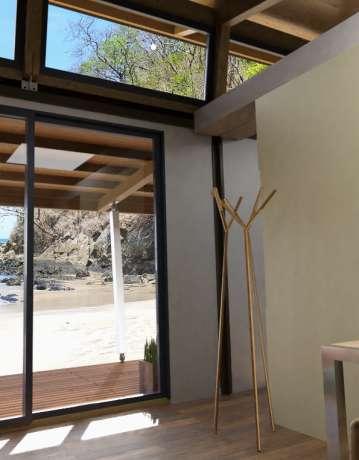
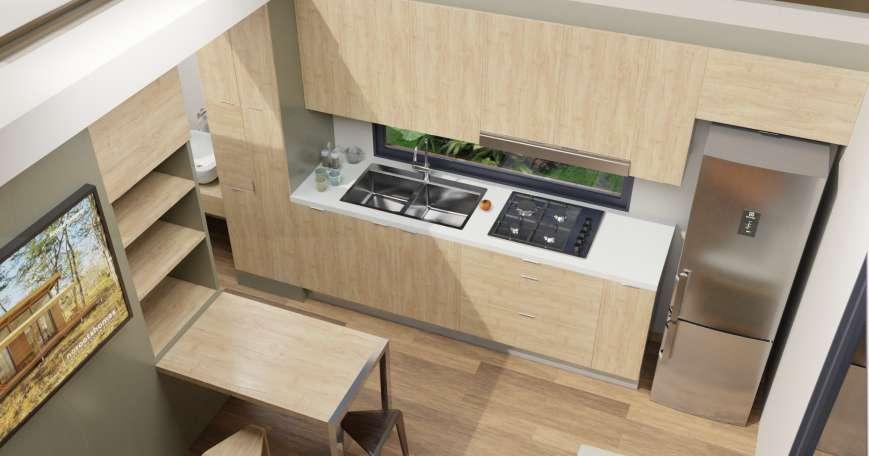
1/2/3/4 units floor plan specification design and modularity
Load-bearing construction elements are mainly made of galvanized steel.
Use of dry systems and prefabricated elements for quick and easy installation.
Unlimited possibility of openings in the facades.
Increasing the surface area by simply adding a basic additional unit.
Faster time, savings, high quality, predictable costs compared to traditional construction costs.
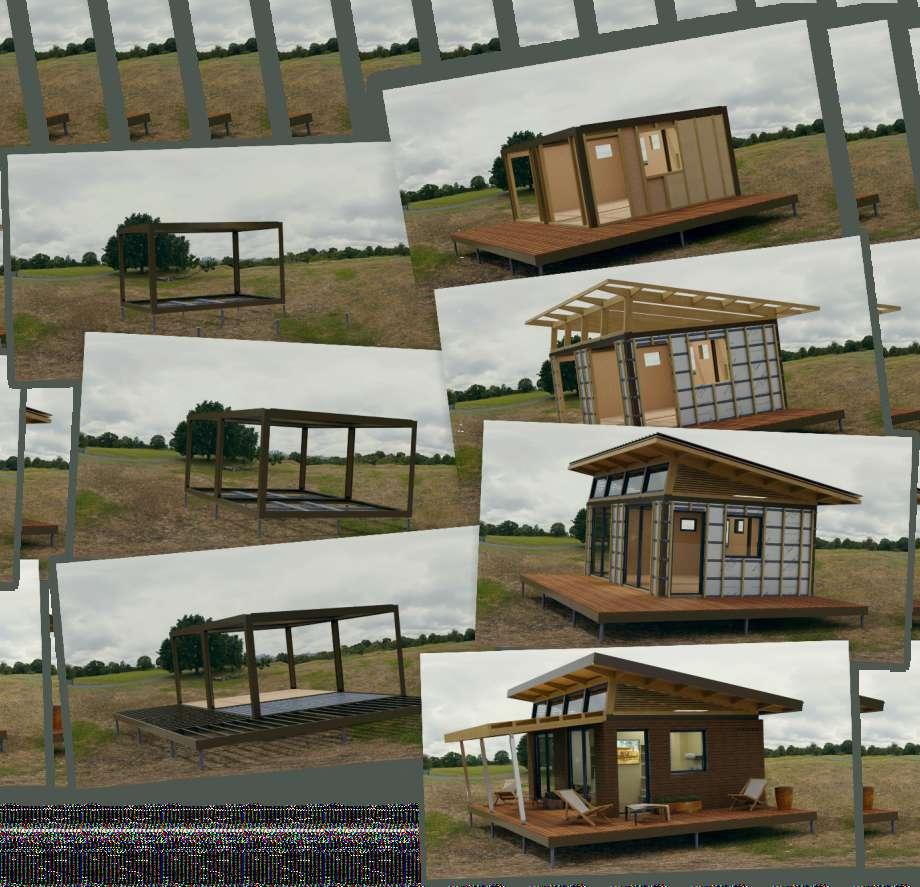
DIY construction. Disassembling and re-locating the house to another plot of land.
Natural materials , * sustainability, and low waste of the construction system are aimed to be reused after the End-of-Life.
Upgrades with passive energysaving systems: roofs, walls, or geothermic solutions.
Easy changing or replacement of decorative and construction elements.