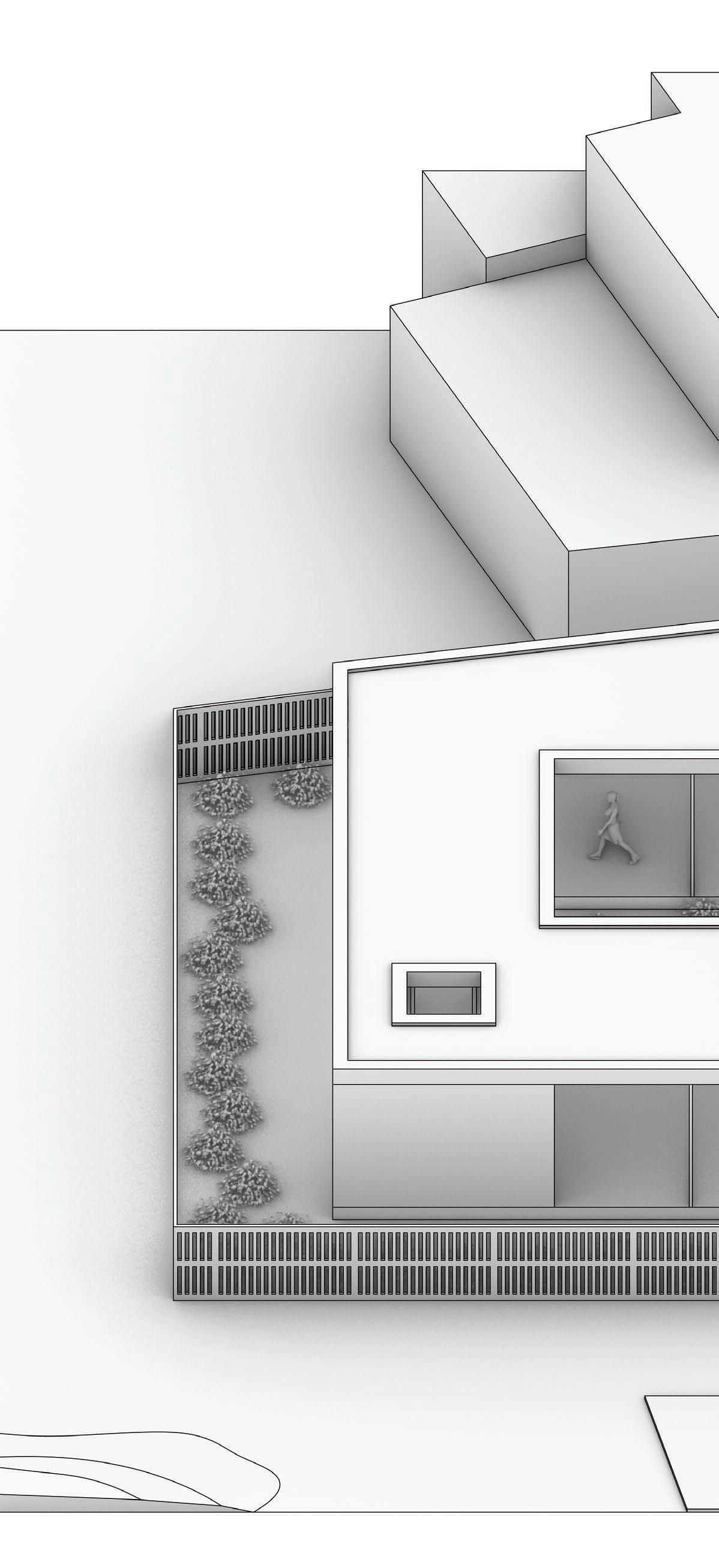
1 minute read
VILLA FIFTY FIFTY
CRITIC: STEFAN SVEDBERG CASE STUDIES SPRING 2022
Architecture is a highly involved practice where practitioners must be knowledgeable in various different fields. This is a difficult task for a single individual to embrace. However, there are many practitioners that have come before and studying their work can ease this burden. This is the importance of architectural case studies.
Advertisement
Villa Fifty Fifty by Studioninedots is a private residence located in the Netherlands. The project utilizes a “chessboard” parti to organize its floor plans. The goal of the architects was to create a house that blurs the boundary between inside and outside. To do this, extensive portions of the building are left transparent or open to the outdoors. The project is largely horizontal to keep its inhabitants level with their surrounding environment. Greenery surrounds the building and is brought indoors to emphasize this.
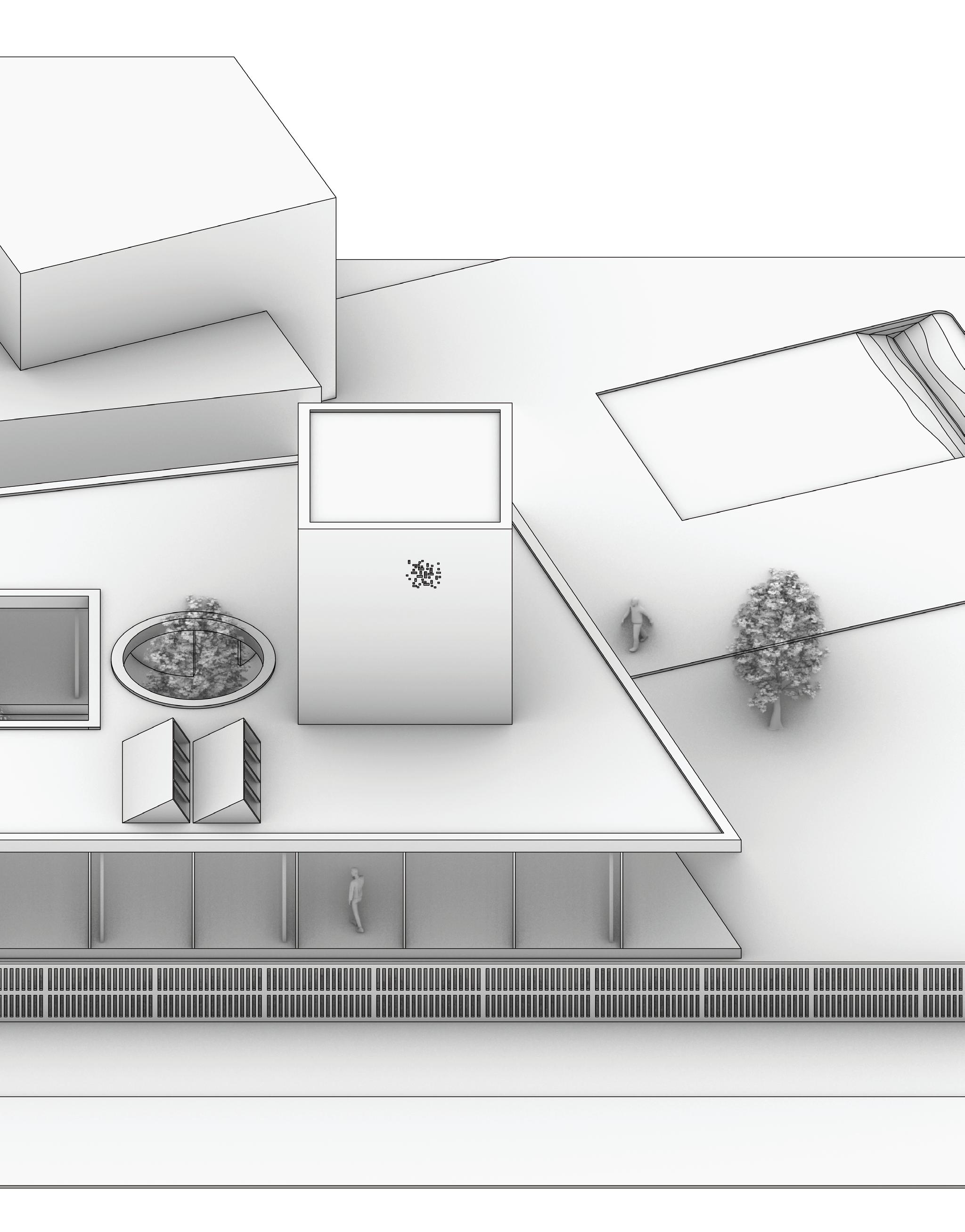
Above: Section A-A through middle of building
Below: Building’s main Ground Floor Plan
Left: Perspective view of physical model
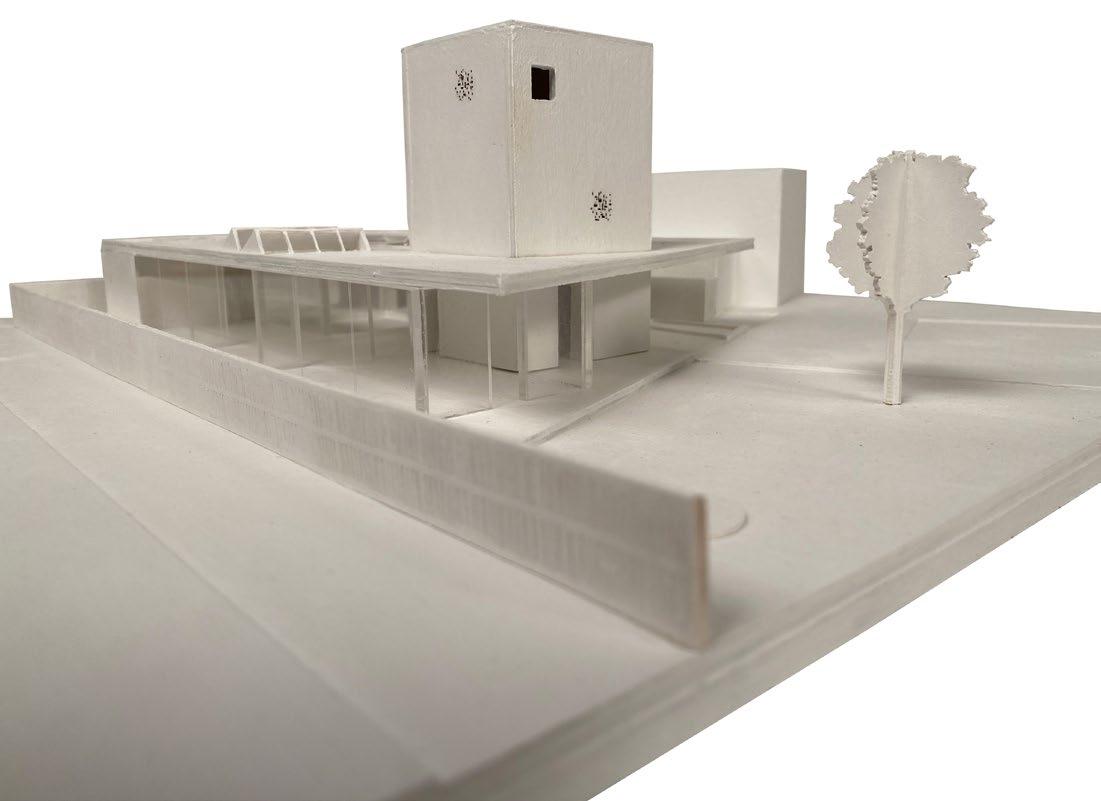
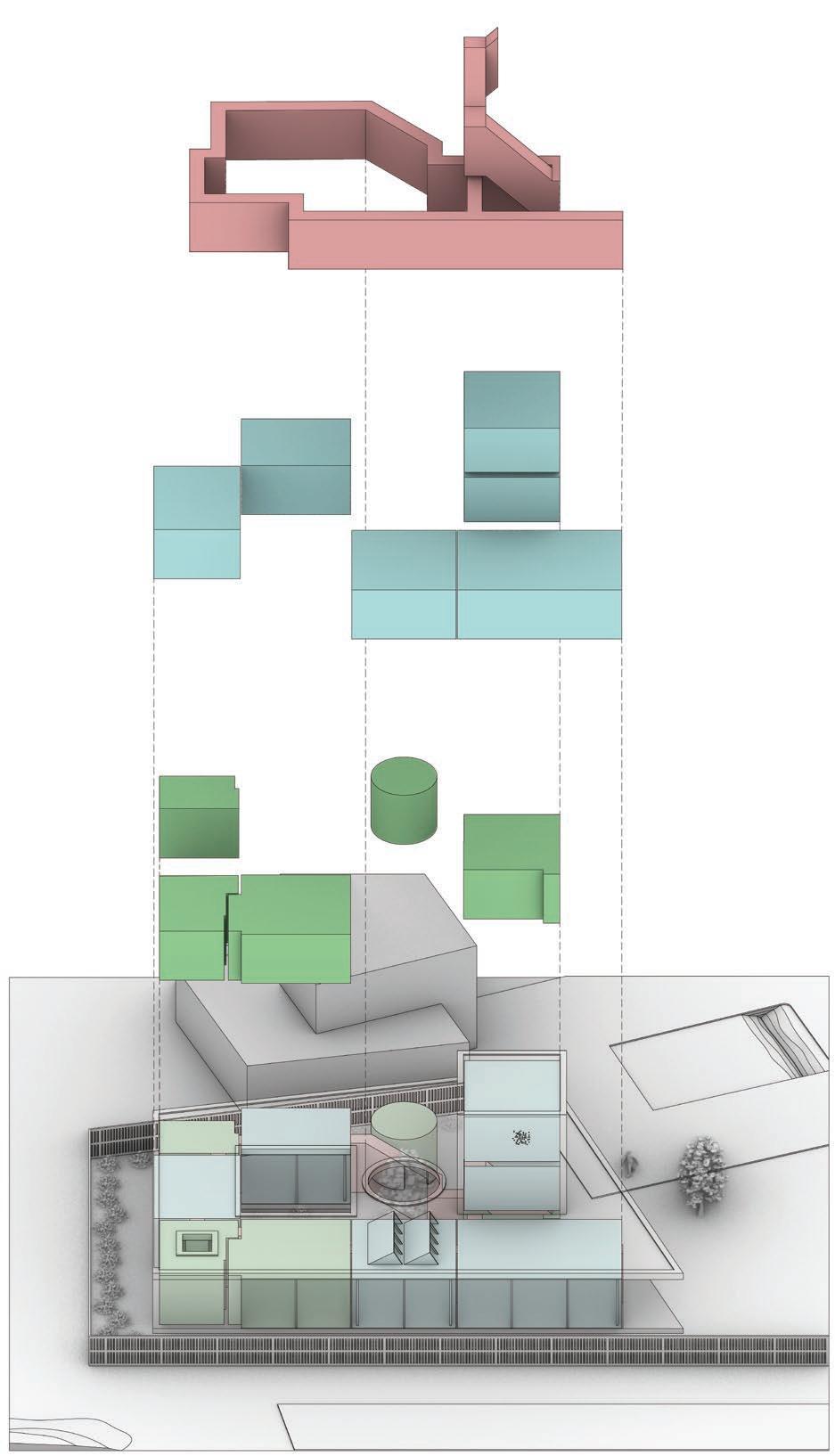
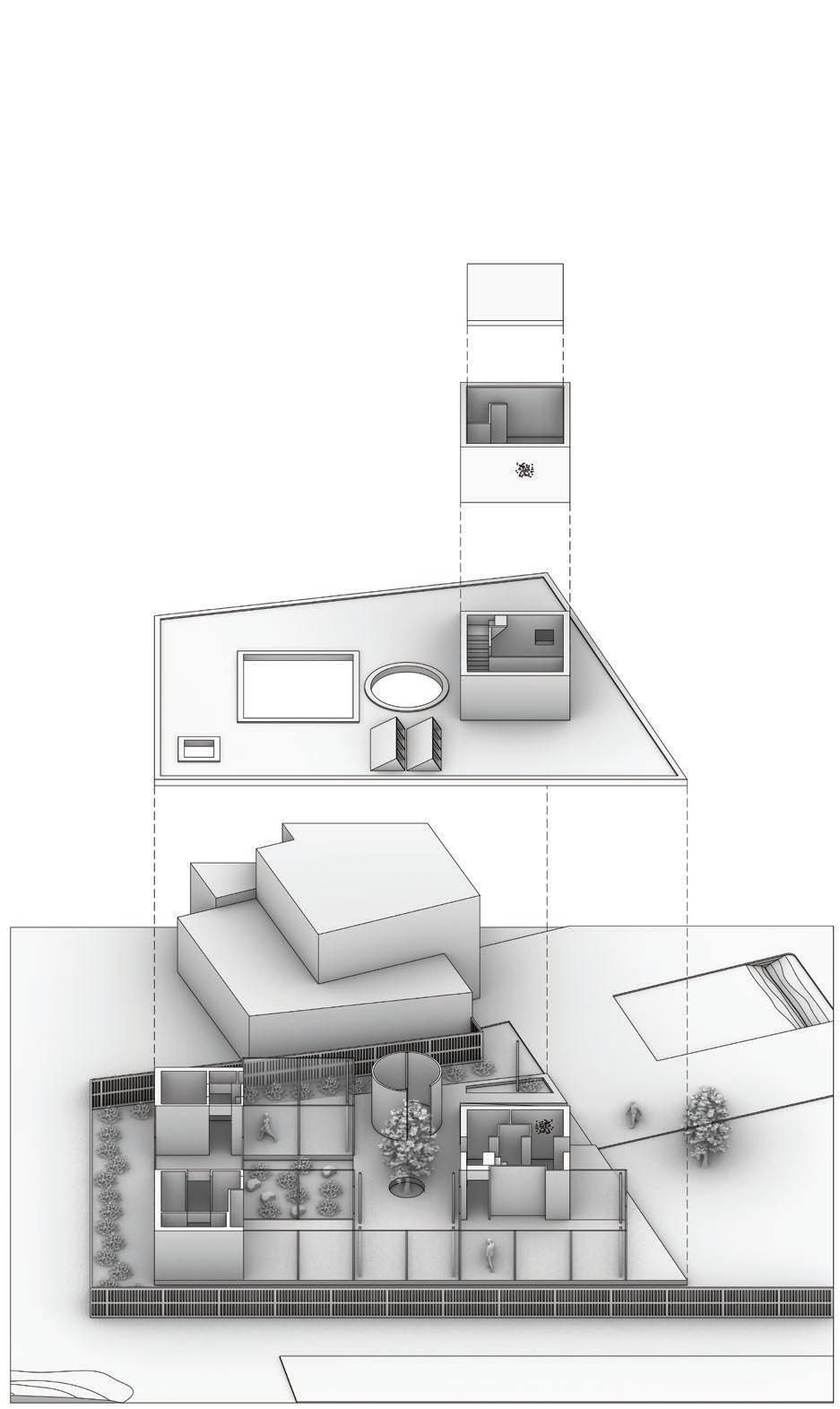
Below: Exploded tectonic and program diagrams










