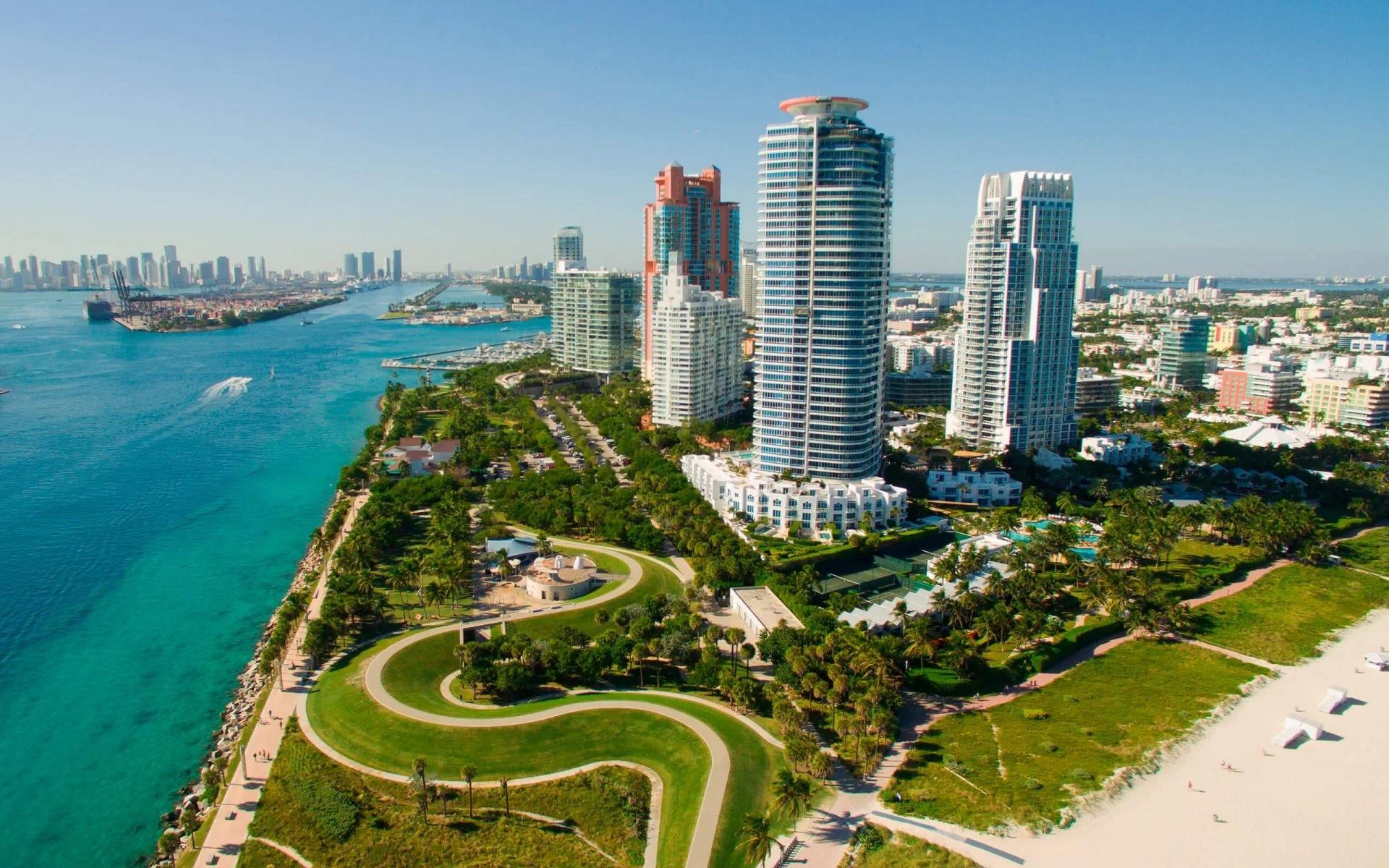A LOOK INSIDE
MIAMI'S MOST DESIRABLE PRE CONSTRUCTION







Carlo Dipasquale & Arno De Vos are successful luxury real estate agents in South Florida. They have over 40 years of experience living and working in Miami.

Along the way, Carlo & Arno have gained widespread recognition, with features in prestigious publications such as The Wall Street Journal and Forbes, further validating their expertise in the industry. They have achieved remarkable success, totaling over $1 billion in sales. From Italy, to Switzerland, Germany, Iran, Bolivia, and Brazil - they collectively speaks nine different languages.
Carlo and Arno’s strong connections and deep understanding of the local real estate landscape have significantly contributed to their achievements. With remarkable foresight, they astutely identified the 2020 real estate boom well before its widespread recognition, resulting in the shattering of price-per-square-foot records while representing sellers during that period. Additionally, they have represented models, celebrities, athletes, and other high-profile clients from around the globe, including Novak Djokovic, for whom they facilitated the sale of all three of his properties in both Miami and New York.
THE RESIDENCES AT 6 FISHER ISLAND



Perfectly situated on the last available stretch of waterfront on Fisher Island, Six Fisher Island residences are built to provide an exclusive experience for select homeowners seeking unparalleled privacy, luxury at its finest and a lifestyle paradise. This glorious building includes stately interiors by Tara Bernerd Partners and stunning design by Kobi Karp Architecture. Surrounded by lovely beaches, warm days and South Florida's finest locations, these homes allow every detail to shine.
THE BUILDING: An ultra-luxury condominium surrounded by pristine beaches and exclusivity, with 50 residences from 3 to 5 bedrooms and floor plans from 3,800 to over 12,000 square meters.
DEVELOPER: Developed by Related and BH Group.
ARCHITECTURE: A mix of classic and contemporary architecture thanks to Kobi Karp
INTERIOR DESIGN: Premium finishes in every area thanks to Tara Bernerd Partners.
COMPLETION DATE: The delivery of the project is scheduled for 2026.
LUXURY AMENITIES: Six Fisher Island features two pools, a spa, wellness areas, a restaurant and a pickleball court, along with numerous additional amenities.
LOCATION: Accessible only by island ferry or private yacht, Fisher Island is truly an urban oasis Just minutes from the vibrant cultural experiences and cosmopolitan atmosphere of Downtown Miami and Miami Beach, this island offers 216 private acres of tropical living at its best.
PRICING: Beginning at $15,000,000
DEPOSIT STRUCTURE: 20% at Contract, 10% at ground breaking (estimated Jan/Feb, 2024), 10% at top off (mid 2025), 60% at closing (mid 2026)

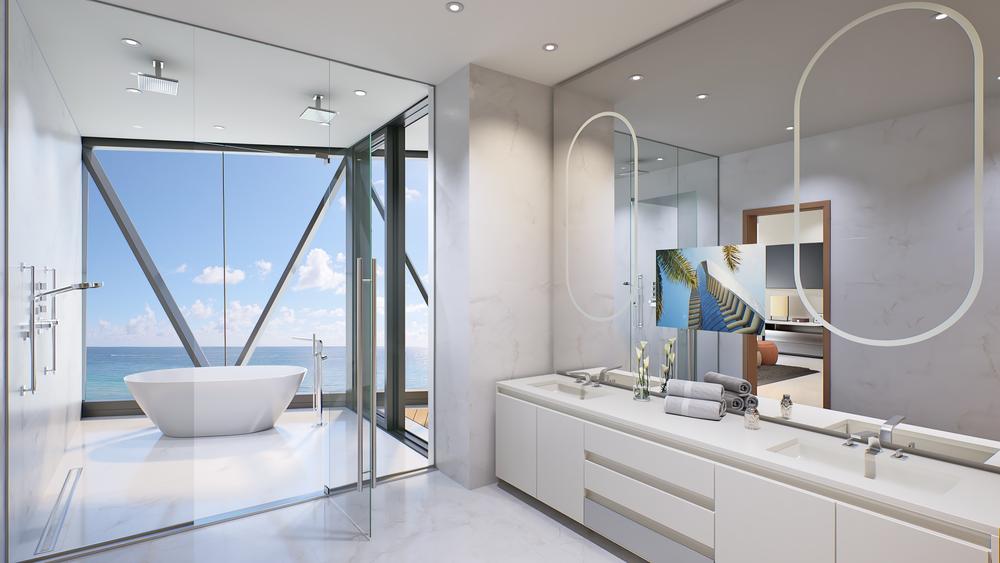
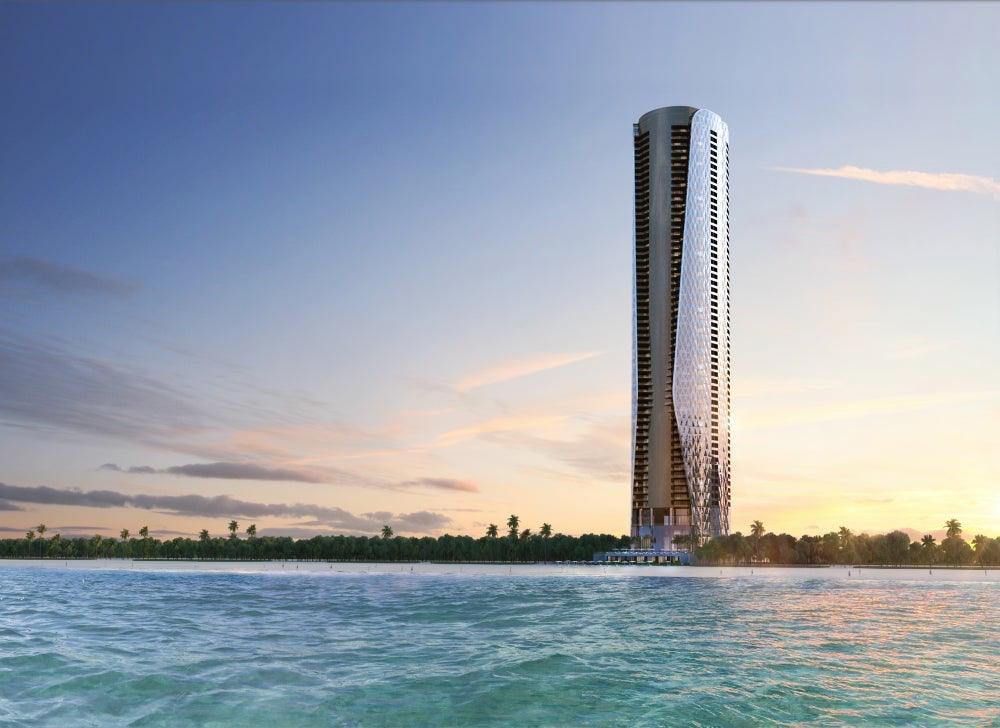
Sparkling by day and dazzling by night, Bentley Residences stands as a symbol of pure luxury and eco-consciousness in Sunny Isles This innovative design offers unique ocean and bay views thanks to its cylindrical structure and floor-to-ceiling windows A tower that shows new ways to take advantage of spaces and connects with its impressive surroundings Developed by Dezer Development and boasting the great talent of the Bentley Design Team and Sieger Suarez Architects, this modern work is based on sustainability, authenticity and sophistication. A 63-story building with luxurious landscaping and parking areas for each residence, creating an adventure in unprecedented comfort and enhancing the Bentley experience.
THE BUILDING: The 63-story luxury tower offers 216 units measuring from 2,839 to 10,981 square feet, with either 3 or 4 bedrooms. The units have private access to the car elevator and the most impressive panoramic views of the ocean.
DEVELOPMENT: Dezer Development is in charge of this modern project.
ARCHITECTURE: Sieger Suarez is responsible for the architectural design.
INTERIOR DESIGN: Interiors are designed by the Bentley Design Team
COMPLETION DATE: Completion and delivery of all condominium units is scheduled for 2026.
LUXURY AMENITIES: Among the amenities, residents will have: four car elevators, a fully equipped gym, swimming pool, spa, restaurant, whiskey bar, splendid gardens and much more.
CAR ELEVATOR: Each residence includes multiple parking spaces with car elevator access Enjoy your quick and exciting journey home with the ultimate level of privacy Your vehicle is easily accessible, allowing you freedom of entry and exit without prior notice.
PRICING: Beginning at $5,500,000
DEPOSIT STRUCTURE: 10% upon booking, 10% upon contract signing, 10% upon commencement of construction, 10% upon completion of the 28th floor, 10% upon completion of construction and 50% of the balance at closing.



St. Regis® will soon bring its exclusive experience to Sunny Isles Beach to live and enjoy. Known for its tradition of innovation and commitment to excellent service, this hotel chain has been a leader for over a century Learn more about the St Regis® and turn your vacation into a permanent getaway Everything that has always fascinated you in your exquisite hotels and resorts can now be yours thanks to a residential property.
THE BUILDING: St. Regis® Sunny Isles comprises two towers and 62 levels with more than 194 exclusive residences ranging from 2 to 4 bedrooms, with spaces from 1,950 to 7,000 square feet.
DEVELOPMENT: Developed by Fortune International and Château Group
ARCHITECTURE: This luxurious and unique design is the work of Arquitectonica.
INTERIOR DESIGN: Splendid interiors by Patricia Anastassiadis.
COMPLETION DATE: Expected 2027.
LUXURY AMENITIES: Amenities include 435 linear feet of oceanfront, beach club, fully equipped wellness center, pool areas, business center, wine room, sports simulator and an exclusive restaurant
LOCATION: The condo will be located in Sunny Isles Beach, right on the famous Collins Avenue. This privileged address is very close to the main entertainment venues, in addition to being just a few minutes away from Aventura, Bal Harbor and the Fort Lauderdale airport.
PRICING: Beginning at $5,000,000
DEPOSIT STRUCTURE: 30% upon signing the contract, 10% 12 months after signing the contract, 10% upon reaching the 40th floor and 50% balance upon closing.



Perfectly positioned on a beautiful stretch of beach, Rivage Bal Harbor stands out among the tropical landscape as a symbol of modern life. This ultra-limited collection of waterfront homes offers luxury living immersed in nature, just steps from the ocean, in one of the last available coastal properties in Bay Harbor. These bright units offer unparalleled services and amenities, on par with the most prestigious hotels in the world. The result is a lifestyle filled with well-being.
THE BUILDING: This modern, 24-story tower features 61 spacious 3- to 8bedroom waterfront residences and floor plans from 3,300 to 12,700 square feet.
DEVELOPER: Developed by Related Group and Two Roads Development.
ARCHITECTURE: Designed by Skidmore, Owings & Merrill - SOM, one of the most prestigious architecture firms in the world
INTERIOR DESIGN: Unique interior spaces and finishes thanks to Rottet Studio.
COMPLETION DATE: The expected delivery of the condominium and its units is for the year 2026.
LUXURY AMENITIES: The Rivage includes an exclusive restaurant for its residents, social spaces, resort-style pools, outdoor spa, pool services, pickleball court, sports training areas and virtual reality simulators, in addition to other splendid amenities.
PRICING: Beginning at $7,800,000
DEPOSIT STRUCTURE: 20% at the time of contract agreement, 10% at the construction start phase, 10% at the structure completion phase, and the remaining 60% must be paid at the closing phase



Welcome to a new proposal in luxury homes, located close to enriching experiences and surrounded by beautiful beaches. An iconic tower featuring one of the most iconic designs in Miami Beach, offering breathtaking floor-to-ceiling views from every unit. This is The Perigon, the newest development by the sea designed by the company OMA, with underground parking and easy access to the beach. A high level of sophistication for an exceptional lifestyle.
THE BUILDING: A single tower with 82 luxury residences on 17 floors From 2 to 4 bedrooms spanning between 2,100 and 6,700 square feet.
DEVELOPER: Developed by Mast Capital.
ARCHITECTURE: A contemporary and harmonious project by OMA.
INTERIOR DESIGN: High quality finishes and unique details in interior spaces by Tara Bernerd.
COMPLETION DATE: The condominium is expected to be ready for delivery by 2025.
LUXURY AMENITIES: The Perigon offers 183 parking spaces and nearly 15,000 square feet of first-class amenities, including an oceanfront restaurant with bar and pool.
PRICING: Beginning at $3,750,000
DEPOSIT STRUCTURE: 20% upon signature of the contract, 10% in 2023, 10% upon completion of construction and 60% of the balance at closing



The Shore Club is a private complex of 49 residences belonging to the Auberge Resorts in the sunny city of Miami Beach, with direct access to the beach and services that only a luxury resort can offer. Originally opened in 1939, the Shore Club is being renovated with a luxurious design that preserves its original Art Deco style while redefining the luxury South Florida experience. With separate entrances and exclusive amenities for residents, this building also offers 75 hotel suites and unrivaled ocean views. A historic place that renews its energy to complement its iconic setting.
THE BUILDING: Shore Club has 18 floors and 49 elegant residences ranging from 2,400 to 7,000 square feet.
DEVELOPER: Developed by Witkoff
ARCHITECTURE: An exceptional redesign thanks to Robert A.M. Stern Architects.
INTERIOR DESIGN: Finishes and interior areas also by Kobi Karp Architecture & Interior Design.
COMPLETION DATE: The delivery of the project is scheduled for 2026.
LUXURY AMENITIES: New amenities at the Shore Club include three swimming pools for hotel and resident use, outdoor dining areas, sumptuous gardens, outdoor gym and cafe areas, plus extraordinary direct beach access
LOCATION: Surrounded by beautiful beaches, sparkling pools, art experiences, trendy boutiques and nightlife that never stops, Miami Beach is a playground for those looking for sunny days and unforgettable nights.
PRICING: Beginning at $9,600,000
DEPOSIT STURCTURE: 20% at contract, 10% at ground breaking (Est. Q3 2023), 10% at roof top, 60% at closing (Est. end of 2026)



Welcome to Five Park, the new luxury tower in Miami Beach developed by Terra Group and GFO Investments. Five Park unites infinite glamor with a new multidisciplinary approach to development. In addition to the coastline, an incomparable blue bay and a carefully selected ecological park, Five Park offers a series of amenities that emphasize the importance of living well and well-being. The comfortable workspaces, carefully designed fitness areas, swimming pools with panoramic views of the Florida coastline, events and areas suitable for families and units designed to satisfy all your needs invite you to embrace the transformative nature of a place like the Five Park.
THE BUILDING: This Miami Beach tower will have a total of 238 units ranging from 1 to 4 bedrooms and floor plans from 878 to 3,186 square feet.
DEVELOPMENT: The development is the result of the work of Grupo Terra and GFO Investments, a private equity management advisory firm focused on the development of real estate projects and companies with hotel operations, private financing and capital market securities
ARCHITECTURE: The luxurious design is the impressive work of Arquitetonica, a company that goes beyond the limits of design.
INTERIOR DESIGN: Gabellini Sheppard is a company from New York dedicated to the creation and design of spaces since the beginning of the 90s. His aesthetic and sustainable vision wasrecognized by the Cooper-Hewitt National Design Museum, the International Interior Design Association (IIDA) and the American Institute of Architects (AIA).
COMPLETION DATE: Completion and delivery of all condominium units is scheduled for the last quarter of 2024
LUXURY AMENITIES: Five Park will feature numerous amenities that will simplify your life, including art installations, a fully equipped gym, electric vehicle charging station, The Canopy Club, the Daniel Buren Bridge: The New Gateway to Miami Beach, and a lot more!
PRICING: Beginning at $1,530,000
DEPOSIT STRUCTURE: 10% upon signature of contract, 10% upon completion of construction, 10% 4 months after completion of construction, 10% 4 months after and 60% balance at closing.



Set to become Miami's tallest tower at 1,049 feet above the ground, the Waldorf Astoria Residences Miami is an ultra-luxury development reaching Biscayne Boulevard, just minutes from the new Miami World Center This spectacular 100-story skyscraper, developed by PMG (Property Markets Group) and Greybrook Realty Partners, will cover 800,000 square feet of land overlooking Biscayne Bay, Brickell Avenue, Downtown Miami, Key Biscayne and South Beach This magnificent building will enhance the Miami skyline with a unique and futuristic design by acclaimed Carlos Ott and Sieger Suarez. The spectacular amenities of the Waldorf Astoria Residences will raise the bar and redefine what it means to be a luxury residential project in Miami.
BUILDING: The Waldorf Astoria Residences Miami will be a massive 100-story residential tower (the tallest in Miami at 1,049 feet above the ground) that will be located in the heart of Downtown Miami. This spectacular skyscraper will cover 80,000 square feet of land overlooking Bisyne Bay, Brickell Avenue, Downtown Miami, Key Biscayne and South Beach.
DEVELOPMENT: PMG (Property Markets Group) and Greybrook Realty Partners are the companies responsible for the development of this spectacular tower.§
ARCHITECTURE: The tower is being designed by Carlos Ott and Sieger Suarez, who are working on a unique facade that promises to redefine the Miami skyline.§
INTERIOR DESIGN: The modern and elegant interiors of the Waldorf Astoria Residences Miami are the work of BAMO.
COMPLETION DATE: This impressive project is expected to be completed and ready for delivery in 2026.§ LUXURY AMENITIES: This stunning development boasts some of the most complete amenities such as a spa and gym, terrace pool, F&B cafe, lounges parties and much more.
LOCATION: Waldorf Astoria Residences Miami couldn't have chosen a better location, right in downtown Miami. Located around the Central Business District, this location offers the best shopping, dining, cultural spots and nightlife
RESIDENCES: Residences will include some spectacular features like private and semiprivate elevators, open views, balconies with summer kitchens, 10- to 12-foot floor-toceiling windows, Waldorf Astoria kitchen cabinets, and much more.
PRICING: Beginning at $4,390,000
DEPOSIT STRUCTURE: 20% upon signature of the contract, 10% after one year of signature, another 10% after two years of signature, and 60% of the balance at closing.



In the same spirit of success with luxury brand condominiums such as Porsche Design Tower, Residences by Armani/Casa and Fendi Château Residences, Aston Martin arrives to consolidate its brand in real estate developments with its new project This super-stylish residential development will be located at the mouth of the Miami River in downtown Miami, providing sweeping, sweeping views of the bay and city. Top-of-the-line amenities such as the port, gym, spa and spectacular rooftop pool, this project is a prelude to exciting things to come.
THE BUILDING: The 66-story building offers 391 exceptional units with 1-5 bedrooms, duplexes and penthouses. Residences measure between 698 square feet to 18,811 square feet (64 to 1,747 square meters). Its prime location offers panoramic views of Biscayne Bay, the Atlantic Ocean and the city of Miami.
DEVELOPMENT: This extraordinary real estate property is developed by acclaimed company G and G Business Developments LLC
ARCHITECTURE: Revuelta Architecture International & BMA are the companies in charge of designing the tower.
INTERIOR DESIGN: BMA is responsible for the luxurious interiors and public spaces of Aston Martin Residences.
COMPLETION DATE: The condo will be completed and ready for delivery in December 2023.
LUXURY AMENITIES: Aston Martin residents will be able to access exclusive Aston Martin Club membership. They will also enjoy the yacht harbor, infinity pool and exclusive fitness complex that includes a meditation room, treatment rooms, spinning room, private steam and dry sauna, lockers and much more.
PORT: The super-luxury Aston Martin Residences condominium offers its residents top-notch amenities, including a yacht harbor, allowing them to store their yacht in the building's facilities.
PRICING: Beginning at $4,646,000
DEPOSIT STRUCTURE: 30% upon signature of the contract, 10% after three months, 10% after six months and 50% of the balance at closing.
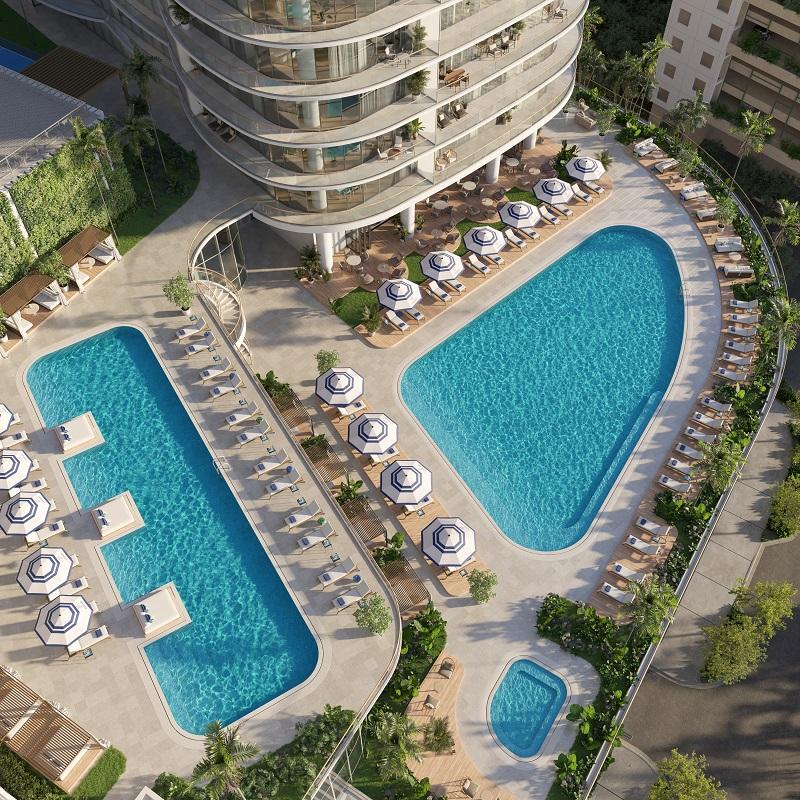
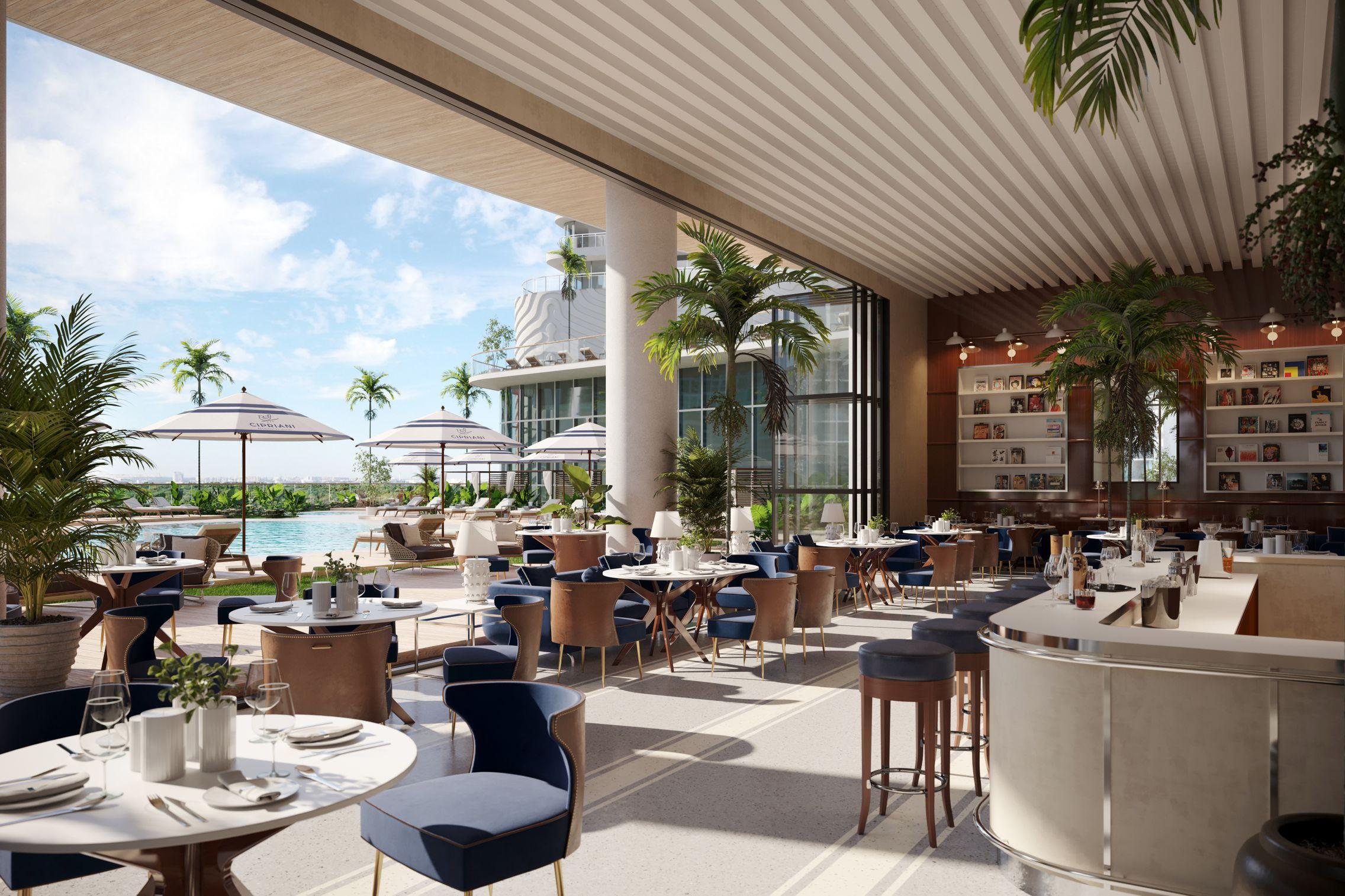

One of the tallest residential skyscrapers ever seen in Brickell is coming to life. This is Cipriani Residences, a development of up to 80 levels with unparalleled views of the Miami skyline. Welcome to an exclusive building with high standard residences, swimming pools, restaurants, gym and commercial areas like no other project in the city Surrounded by exceptional experiences and unique locations, Cipriani Residences is sure to become a modern icon in South Florida
THE BUILDING: At 939 feet and 80 stories, Cipriani Residences is a development comprised of 397 residences ranging from studios to 4-bedroom units ranging from 459 to 4,930 square feet.
DEVELOPER: The development is in charge of Mast Capital
ARCHITECTURE: A captivating design by Arquitectonica
INTERIOR DESIGN: Exquisite interior spaces thanks to 1508 London.
COMPLETION DATE: The condominium is expected to be ready for delivery by 2026.
LUXURY AMENITIES: Featuring lap pools, restaurants, gym and shopping areas like no other project in Miami.
LOCATION: Cipriani Residences is located in Brickell, allowing residents easy access to cultural, shopping and entertainment venues This location also boasts some of the best views in Miami and is minutes away from Museum Park, Simpson Park, FTX Arena and many restaurants and boutiques.
PRICING: Beginning at $2,727,000
DEPOSIT STRUCTURE: 20% upon signing the contract, 10% upon starting construction, 10% upon completion of construction and 60% upon closing.
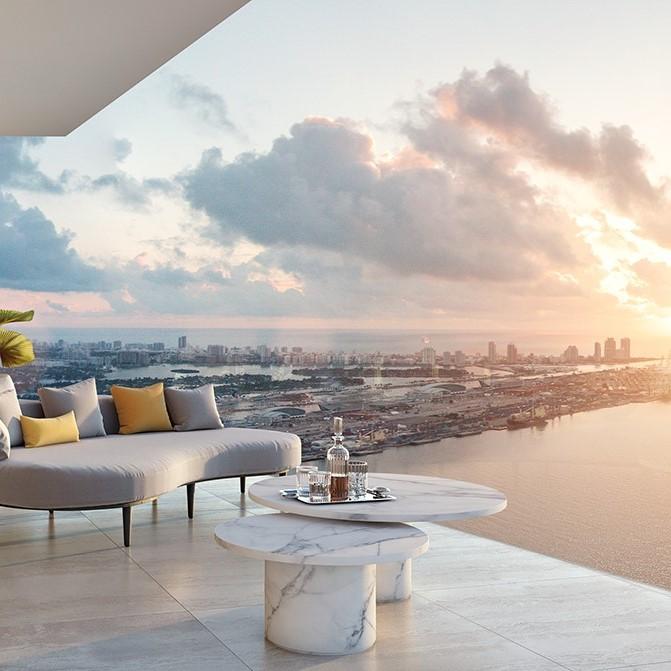
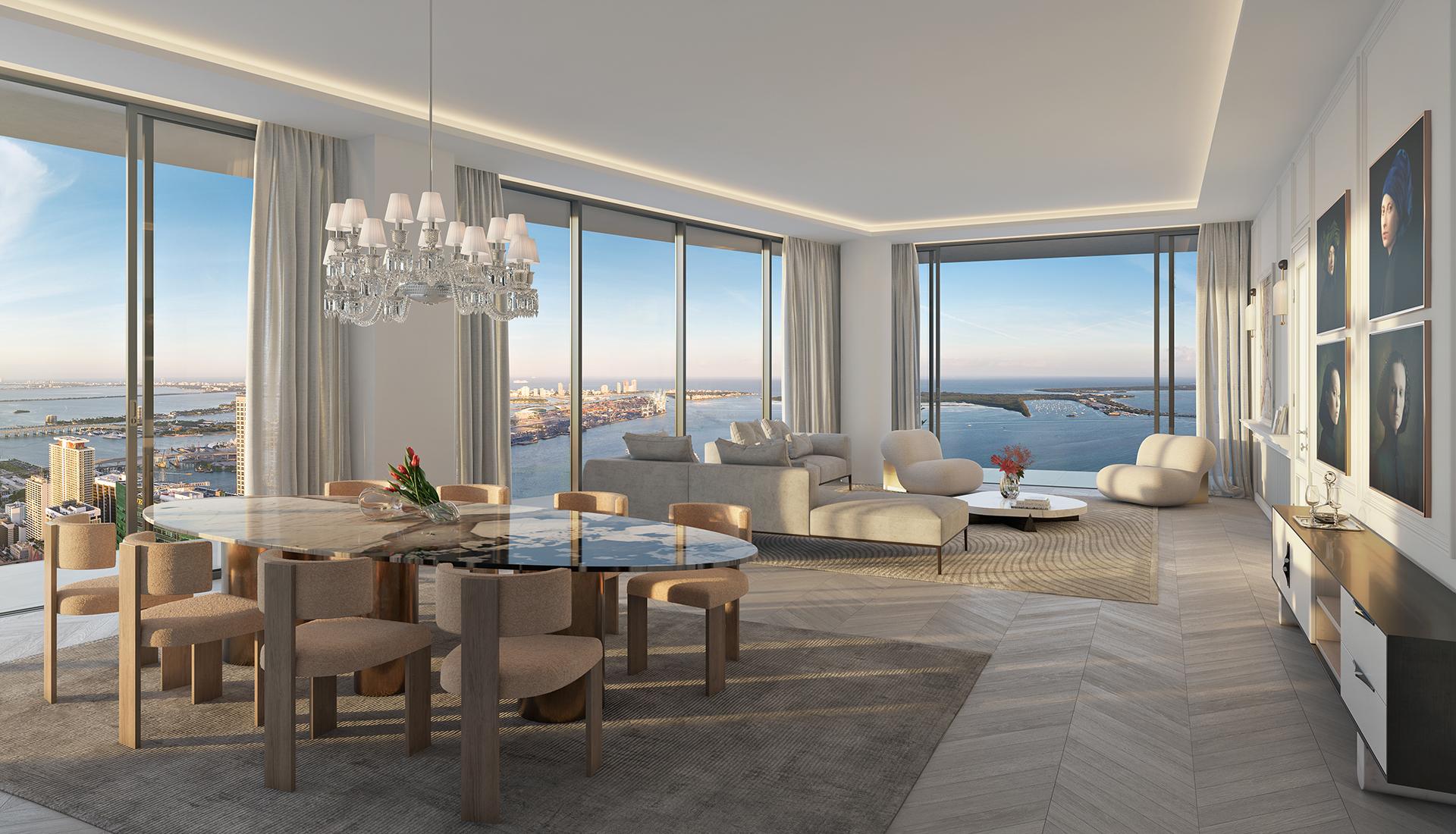
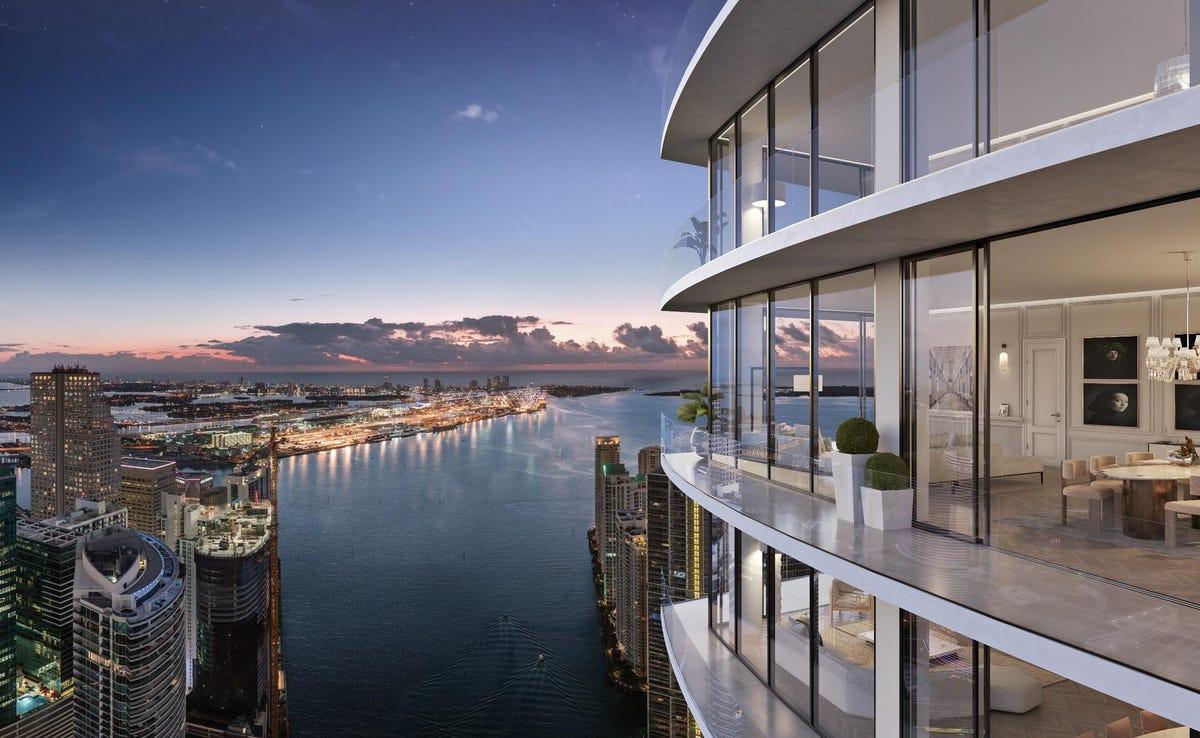
Welcome to Baccarat Residences, the new residential complex located in Brickell and managed by the Baccarat Hotel Including a total of 360 residences from 1 to 5 bedrooms, Baccarat Residences also offer magnificent amenities, including a heated pool, gym, gourmet market, beachfront restaurant and much more The development is the work of the Related Group, the largest condominium developer in the Miami area, the design is the work of Arquitectonica and the spectacular interiors are the vision of Meyer Davis. Baccarat Residences is truly an architectural gem that will pamper all residents with the latest features and exclusive location.
THE PROJECT: Baccarat Residences is the newest residential complex of 360 1- to 5bedroom residences ranging from 1,386 to 9,074 square feet. This luxury condominium project includes a 75-story tower with hotel, office and retail spaces.
DEVELOPMENT: Related Group, the largest condominium developer in the Miami area, is responsible for the development.
ARCHITECTURE: The luxurious design is the impressive work of Arquitectonica, a firm that continues to push the boundaries of design
INTERIOR DESIGN: The modern and elegant interiors are the work of Meyer Davis.
COMPLETION DATE: The project will be finalized and ready for delivery during 2026.
LUXURY AMENITIES: Baccarat boasts some impressive amenities including a heated pool, children's pool, BBQ area, social lounge, gym, Hammam spa, squash court, wine cellar, tasting room, game room, business center , spaces for boats for rent and a gourmet market, among others
LOCATION: Baccarat is located in Brickell, allowing residents easy access to culture, shopping and entertainment. This location also offers some of the best views in Miami and is minutes away from PAMM, Museum Park, Bayfront Park, Brickell City Center, FTX Arena, many restaurants and boutiques and the Metromover.
PRICING: Beginning at $2,300,000
DEPOSIT STRUCTURE: 10% upon signing the contract, 10% 60 days after signing the contract, 10% upon starting construction, 10% upon completing the top floor and 60% upon closing
THE RESIDENCES AT 1428 BRICKELL



An exquisite collection of 189 ultra-luxury units, meticulously designed with unparalleled quality. This is The Residences at 1428 Brickell, a condominium that offers the best lifestyle to the resident. Ideally located in Brickell, Miami's vibrant financial district, and created for people who value privacy, crave peace and want to live in the heart of a bustling city. In this urban sanctuary, residents transcend the complexities of everyday life and discover an enduring sense of well-being. Inspired by the finest natural materials and the mastery of craftsmen who perfected each element by the hundreds, these residences are a marvelous architectural work with reason and meaning in every square meter.
THE BUILDING: The Residences at 1428 Brickell includes 189 2- to 4-bedroom units ranging from 1,800 to 10,000 square feet across 70 floors with many luxurious areas
DEVELOPER: Developed by YTECH.
ARCHITECTURE: An ultra-modern design thanks to Arquitectonica.
INTERIOR DESIGN: Beautiful finishes and authentic interior spaces by ACPV Architects.
COMPLETION DATE: Completion of the condominium and delivery of units are scheduled for 2026
LUXURY AMENITIES: An unprecedented 80,000 square feet of space with exclusive amenities for residents of 189 units. These areas become extensions of the residences themselves, with intimate lounges for relaxation and large spaces for celebrations.
PRICING: Beginning at $2,415,000
DEPOSIT STRUCTURE: 10% at the contract, 10% 90 days after the contract, 10% at the beginning of the works, 10% at the conclusion of the structure and 60% at the closing



Right in one of the world's most desirable places to live, work and play, St. Regis® Brickell offers a high level of prestige for future Brickellites. A tower that offers a consistent hotel experience, accompanied by its historic five-star service and many in-room amenities, as well as its renowned butler service, a select collection of legendary rituals and unparalleled views of the turquoise waters of Biscayne Bay. Inspired by the needs of those connoisseurs who demand excellence, respect, tradition and also value exclusivity above all else. The result is a sublime lifestyle masterpiece that only the iconic St. Regis® can achieve.
THE BUILDING: The St. Regis® Brickell boasts a luxury tower and 150 exclusive residences spread across 48 floors. From 2 to 7 bedrooms, between 2,616 and 7,391 square feet.
DEVELOPER: Developed by Related Group & Integra Group.
ARCHITECTURE: An elegant design by Robert A.M. Stern Architects.
INTERIOR DESIGN: The Rockwell Group brings an exceptional aesthetic to the interiors of the St. Regis® Brickell.
COMPLETION DATE: The condominium is expected to be ready for delivery in 2027.
LUXURY AMENITIES: Great hotel-style indoor amenities including spa, sauna, yoga classes, golf simulator, fully equipped gym, juice bar, guest accommodations, two pools, workspaces and private marina.
LOCATION: The St. Regis® Brickell has numerous access and transportation routes offering routes to Miami International Airport, Port of Miami, Wynwood Arts District, Design District, Downtown entertainment and its world-renowned stadiums.
PRICING: Beginning at $3,699,000
DEPOSIT STRUCTURE: 20% upon signature of the contract, 10% upon commencement of construction, 10% upon completion of construction and 60% upon closing.



Glittering by day and enchanting by night, Bentley Residences stands as a symbol of pure luxury and eco-consciousness in Sunny Isles. This innovative design offers unique ocean and bay views thanks to its cylindrical structure and floor-to-ceiling windows. A tower that shows new ways to take advantage of spaces and connects with its impressive surroundings. Developed by Dezer Development and boasting the great talent of the Bentley Design Team and Sieger Suarez Architects, this modern work is based on sustainability, authenticity and sophistication. A 63-story building with luxurious landscaping and parking areas for each residence, creating an adventure in unprecedented comfort and enhancing the Bentley experience.
THE BUILDING: A single tower with 185 oceanfront units and 55 floors These impeccably finished residences range from 1 to 4 bedrooms, between 1,952 and 3,864 square feet in size
DEVELOPER: Developed by Two Roads and hotel brand EDITION®.
ARCHITECTURE: A creative and inspiring design by Bernardo Fort-Brescia, founder of Arquitectonica
INTERIOR DESIGN: Bespoke interiors by Studio Munge, led by Alessandro Munge.
COMPLETION DATE: The project is expected to be completed and delivered by 2026.
LUXURY AMENITIES: This fantastic condominium will feature two resort-style pools equipped with private cabanas, as well as a state-of-the-art fitness center with private training studios, areas for yoga, spinning and a rich spa program. Residents can live, work, play and entertain guests comfortably in the building's club lounge, plus library, private screening room, spa and dog park, play area and kids' club. For a greater level of convenience when hosting guests, the property will also feature six suites that can be reserved by residents.
PRICING: Beginning at $2,000,000
DEPOSIT STRUCTURE: 20% upon signature of the contract, 10% upon launch, 10% upon construction of the floor of the reserved unit and the balance of 60% upon closing.
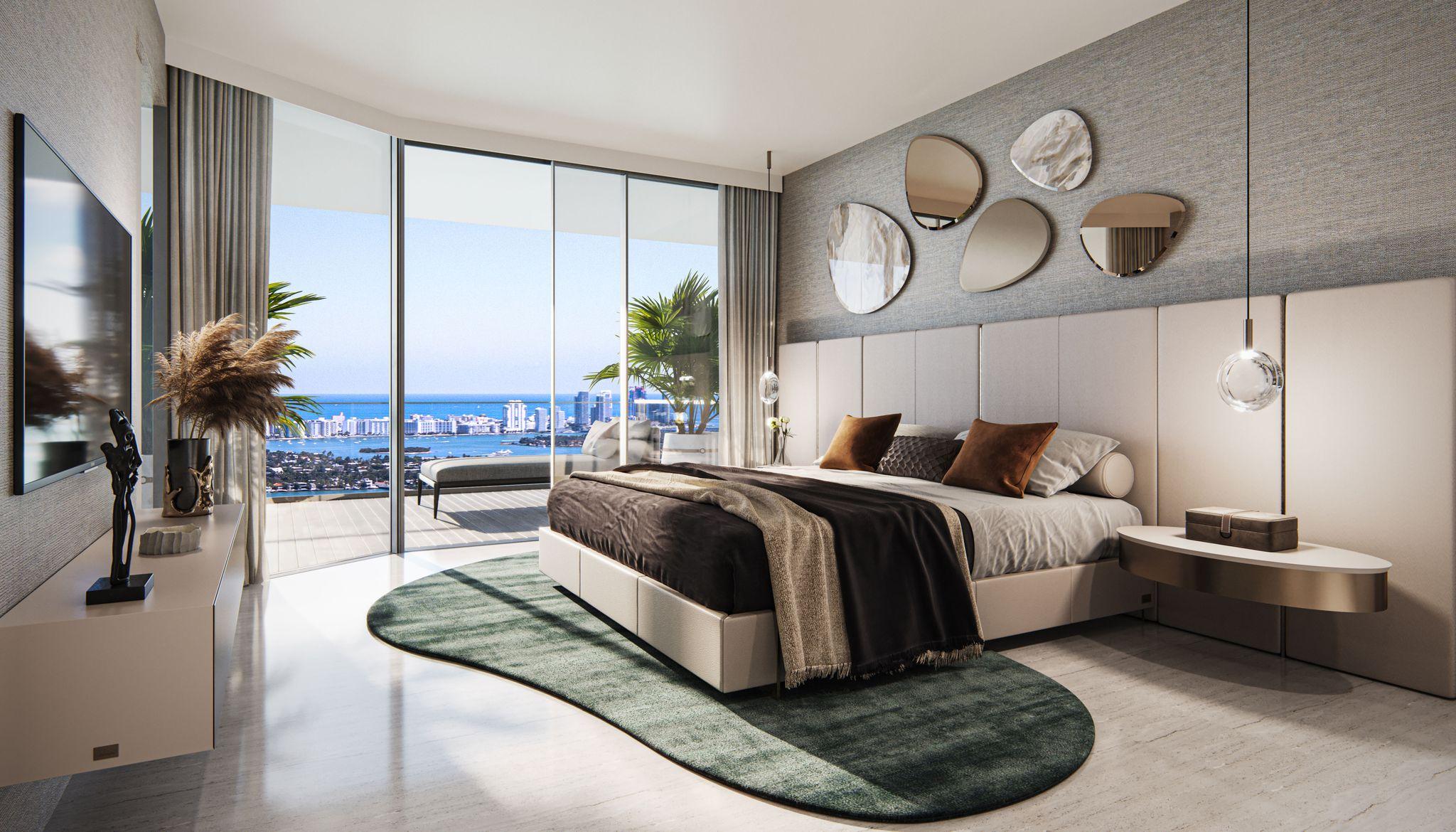
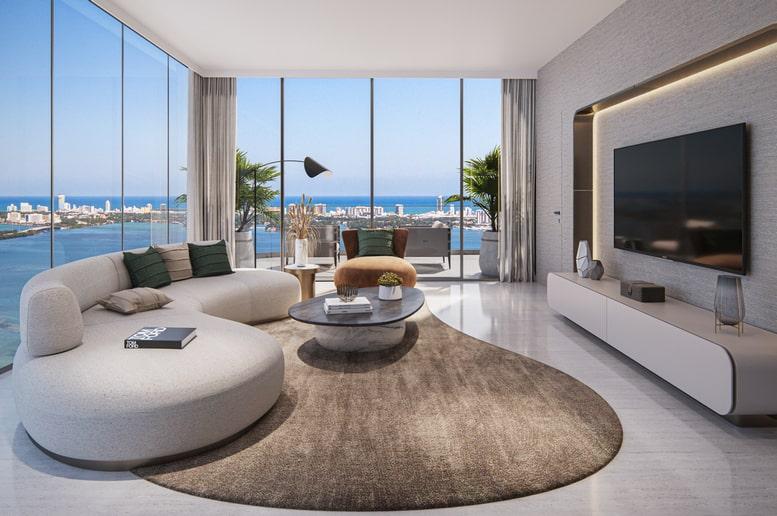
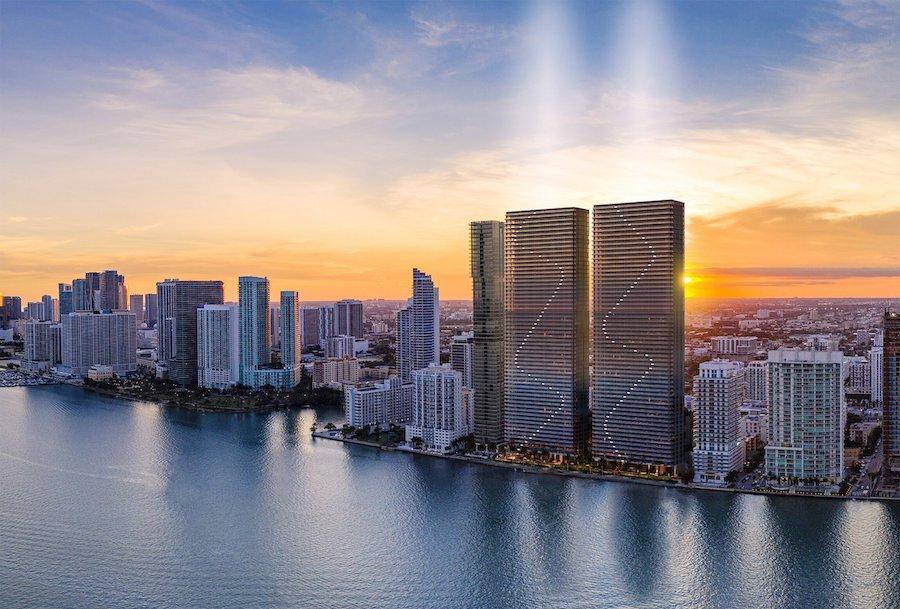
Welcome to Aria Reserve, the tallest waterfront twin towers in the United States. Setting a new standard of comfort and relaxation, residents are surrounded by serene, lush landscaping that effortlessly harmonizes with the advanced technology features of a contemporary building Imagine living in Miami, its exclusive strip of white sand beachfront, its exuberant nature and warm ocean breezes that come from a 547-linear feet of water frontage. Imagine gazing upon this gorgeous scenery in your own balcony, while simultaneously enjoying the comfort and luxury of your interior dwelling. This is Aria Reserve. Just 10 minutes away from enjoying the pristine beaches of Miami, Brickell’s financial district, the Design District, Wynwood and Midtown.
THE BUILDING: The tallest Waterfront Twin-Towers in the United States will boast a total of 782 units from 1 to 4 bedrooms residences ranging from 1,059 to 3,289 Sq Ft
DEVELOPER: The tallest Waterfront Twin-Towers in the United States will boast a total of 782 units from 1 to 4 bedrooms residences ranging from 1,059 to 3,289 Sq. Ft.
ARCHITECTURE: The architecture is the work of the prestigious firm Arquitectonica.
INTERIOR DESIGN: The interior design is done by Arquitectonica Interiors in collaboration with Morada Design
COMPLETION DATE: The South Tower will be delivered by the end of 2024 and the North Tower will be complete by 2026.
LUXURY AMENITIES: Residents will enjoy a 2-acre recreation deck with a lap pool and spa, gaming center, playground, tennis courts, basketball courts, paddle courts, miniature golf, a wellness center, gym, sunrise meditation area, a business center and a water sports marina.
PRICING: Beginning at $1,693,000
DEPOSIT STRUCTURE: SOUTHTOWER:10% at contract, 10% 60 days after contract, 10% in January 2024, and 70% at closing
NORTHTOWER:20% at contract, 5% at groundbreaking, 10% at 20th floor, 5% at top-off, and 60% at closing
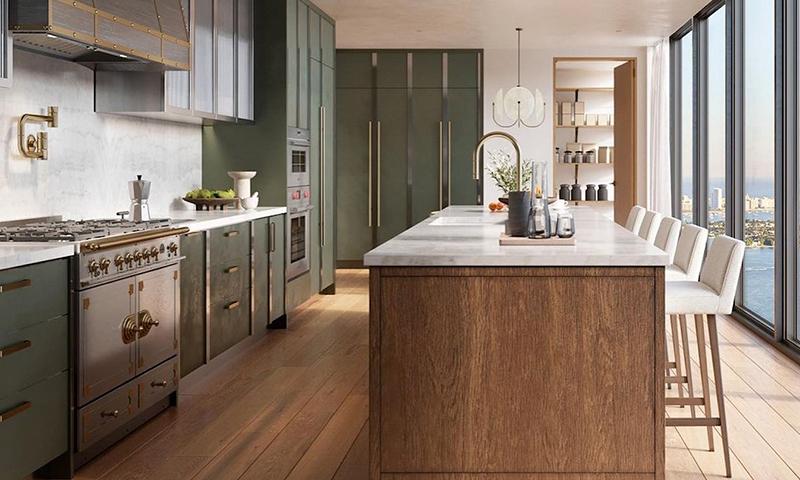
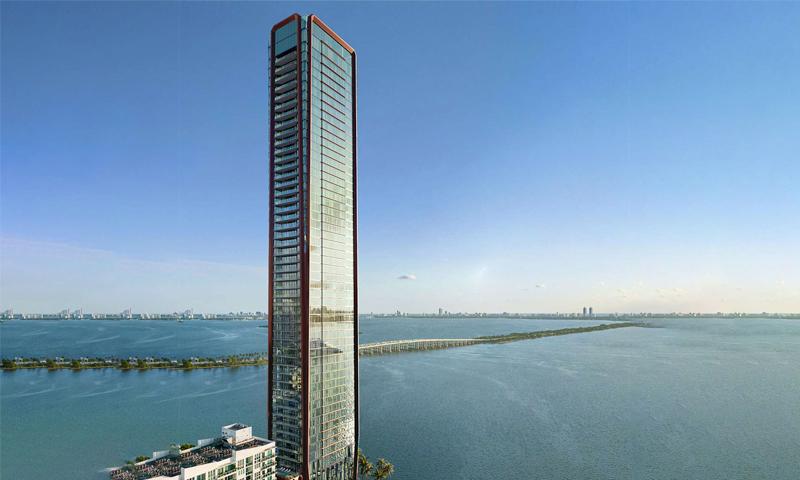
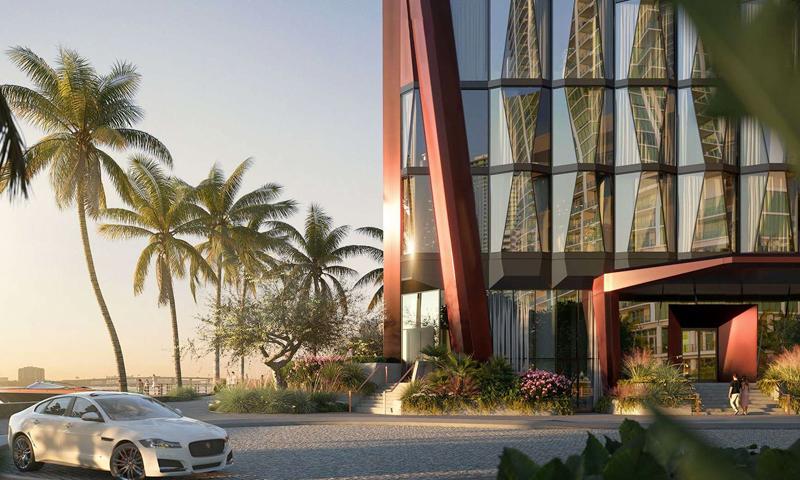
Villa Miami is a luxurious waterfront tower, presenting a new and intimate concept for the Miami cityscape. Meticulously designed to elevate the senses, this structure is an instant landmark, featuring waterfront homes adorned in cast bronze. Located in the prestigious Edgewater neighborhood, this exclusive development offers an unparalleled living experience, carefully blending MFG experiences with contemporary floor plans. Its iconic design features a unique exoskeleton anchored by a multifaceted glass amenity podium inspired by gemstones, creating a truly stunning architectural masterpiece.
THE BUILDING: This 55-story building features 70 completely finished residences, each offering the option of full or half-floor living, as well as stylish duplexes for the discerning buyer.
DEVELOPER: Terra Developments and One Thousand Group are the joint developers of this project
ARCHITECTURE: Renowned ODP Architects created an unforgettable landmark, delivering a stunning brown waterfront home.
INTERIOR DESIGN: Carefully curated interiors by Vicky Charles of Charles & Co of New York.
COMPLETION DATE: The building is expected to be completed by the end of 2026.
LUXURY AMENITIES: Villa Miami residents can enjoy an exclusive private living experience embodied by Major Food Group and the ground floor oceanfront restaurant This property offers ultra-luxury amenities including a helipad, on-site dock, private safe and much more
PRICING: Beginning at $4,550,000
DEPOSIT STRUCTURE: 10% of the total amount upon signing the contract, followed by a further 10% payment 90 days later. In addition, a 10% payment will be required at the construction start stage, 10% payment six months after the start, 10% payment at the completion stage of the work and the remaining 50% payment at closing.

Miami is an extraordinary city that captivates newcomers with its unique blend of vibrant culture, stunning natural beauty and abundance of opportunity One of the main reasons why Miami is such an amazing place to move is its unparalleled yearround sunshine and pristine beaches With its crystal clear turquoise waters and silky white sand beaches, Miami offers a tropical paradise that feels like a permanent vacation.
Florida offers a cost-effective alternative to high-tech states with more affordable land, labor and capital than its competitors. State regulatory agencies and local governments provide faster, less expensive and more predictable permitting processes for significant economic development projects without lowering environmental standards. Florida's zero percent personal income tax also makes it easy to build your dream business. More money in your pocket today means more flexibility to spend on your business, your family and your future.
Miami's diverse and dynamic culture is a huge draw for anyone seeking a cosmopolitan lifestyle The city is a melting pot of cultures, resulting in incredible culinary experiences, vibrant festivals and a thriving arts scene With so much to offer, living in Miami is an immersive and exciting experience that never sells out

We hope this guide will help you get started on your learning process of the different pre-construction projects in Miami. No matter where your relocation story takes you, we will be here to help you with anything you need along the way
We look forward to helping you make Miami your next home.

