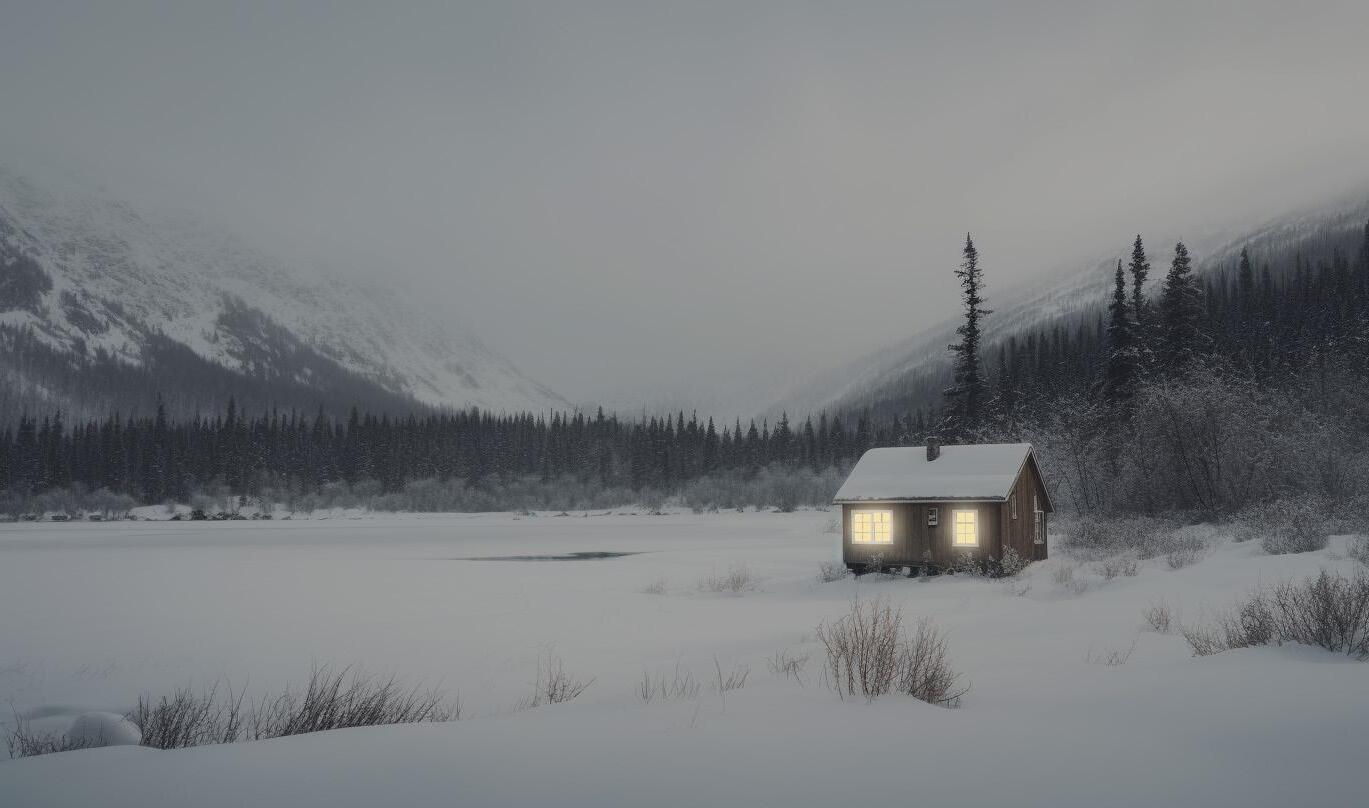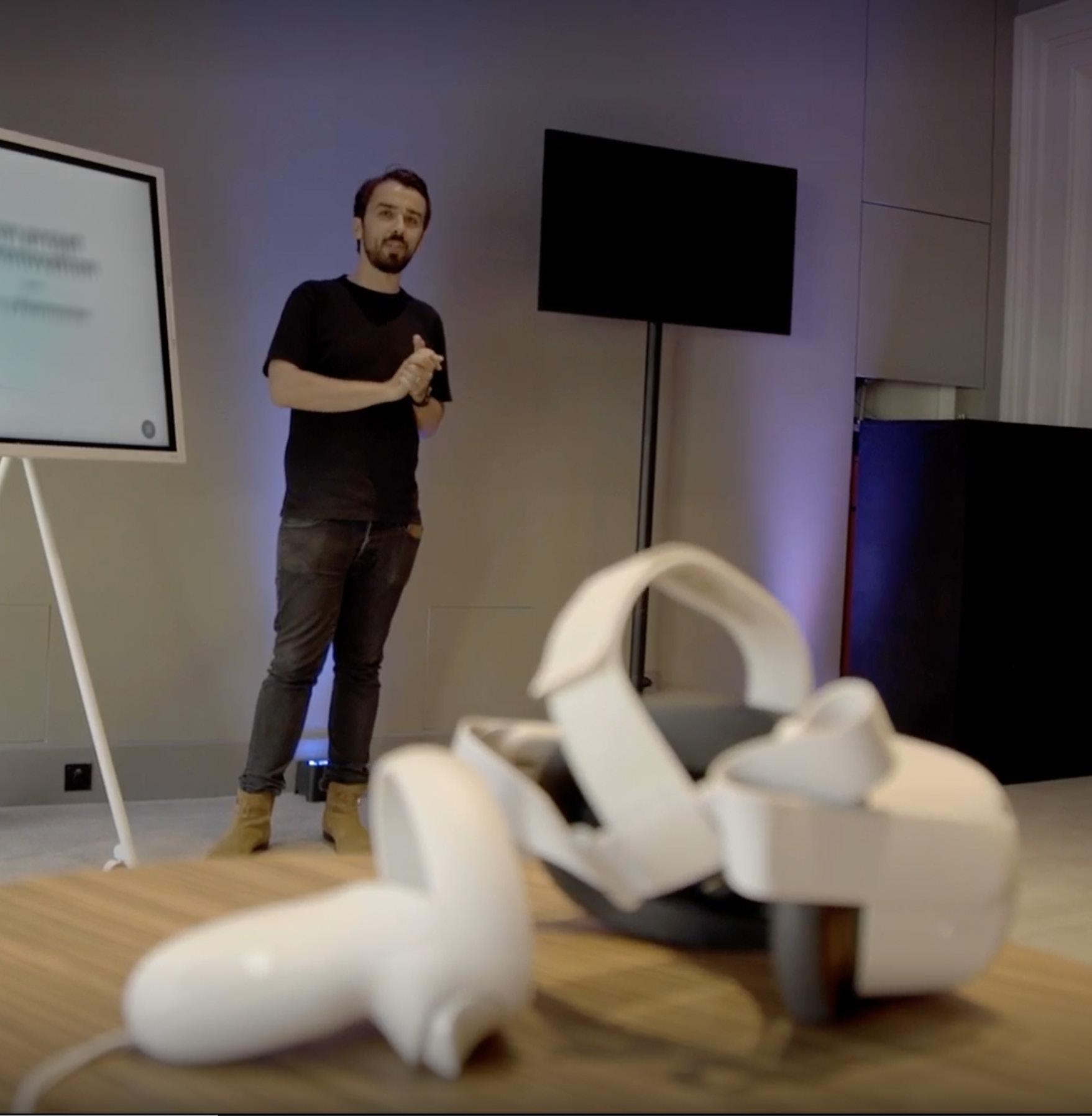Places and spaces I have worked on...
Project 1, Workplace
Client: Hermès
Name of the project: Asian Head Office

Location: Delhi, India
Size: 3050 sqft
“Build up our new Asian Head Office“
Project 4, Hospitality
Client: Square Root Hospitality
Name of the project: Chi Asian Cookhouse

Location: Delhi, India
Size: 1200 sqft
“We want to differenciate our brand, with a fresh, dynamic and singular atmosphere“


Let‘s talk about user experience, brand strategy & space design

content
Project Client: Name DDA Location: Size: “We Rajasthani into
Project Freelance Name Suite Location: Size:
enhance
“Narrates
experience“
Project 2, Residential
Client: Private owner
Name of the project:
DDA Flat
Location: Delhi, India
Size: 2000 sqft
“We want to blend our Rajasthani & Punjabi origins, into a contemporary interior“
Project 5, Hospitality
Freelance UAE architect
Name of the project: Suite design
Location: Jeddah, KSA
Size: 100 sqm
“Narrates a master suite to enhance a singular hotel experience“
Project 3, Hospitality
Client: Vikram hotel
Name of the project: Refresh our rooms
Location: Delhi, India
Size: 200 sqft
“We have 450euros to spend in each room of our hotel. What can you do with that ?“

Project 6, Retail Tour
Client: Several
Name of the project: Retail Safari
Location: Paris and London
“Inspire and share our Retail expertise with our client“

Project 1, Workplace design
Client: Hermès
Name of the project: Asian Head Office
Location: Delhi, India
Size: 3050 sqft
My role: Renovation of existing architecture, space layout, furniture design, onsite liaison.

Intro
For its office, Hermès took possession of an heritage site in the heart of New Delhi, in Connaught Place. A sober, yet uncluttered space in accordance with its corporate image, designed when i was manager for a design studio in Delhi. The space provides high volumes, with a resolutely contemporary spirit.
The space has been denuded of all the superficial elements to let the natural light enter and to create imaginary areas.
Approach:
How to build a french luxury identity to a workspace nested in the middle of India‘s capital business center?
In a busy and overcrowded city like Delhi, creating an open space where natural light, minimalist furniture and space to interact with your co-workers , felt really like creating a peace area in a war zone.
We used their rich heritage (in 1837, Hermès was an harness workshop in Paris) and their brand identity, to let our creativity dress up the space
I was in charge of the interior architecture and the furniture development. The contractor we partnered with dismantled the existing space, build up the new one, and manufactured the big furniture (desks, storage, benches, outdoor...).
Why showing you this project ?
This is where everything started for me. My first project, just landed in India. The main challenge I faced was to handle site visits by 50° in the shade, with a team of workers speaking few words of English. Lucky to have such responsibility at the starting of my career, but that is what I was looking for, by coming in that country, completely out of my comfort zone.
Let‘s talk about user experience, brand strategy & space design
entrance view
indoor shots
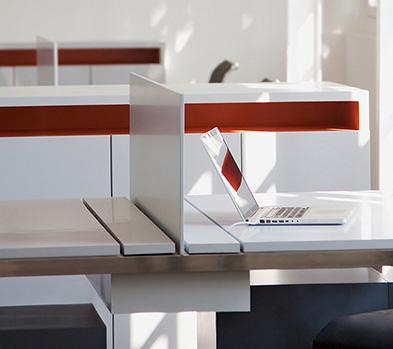
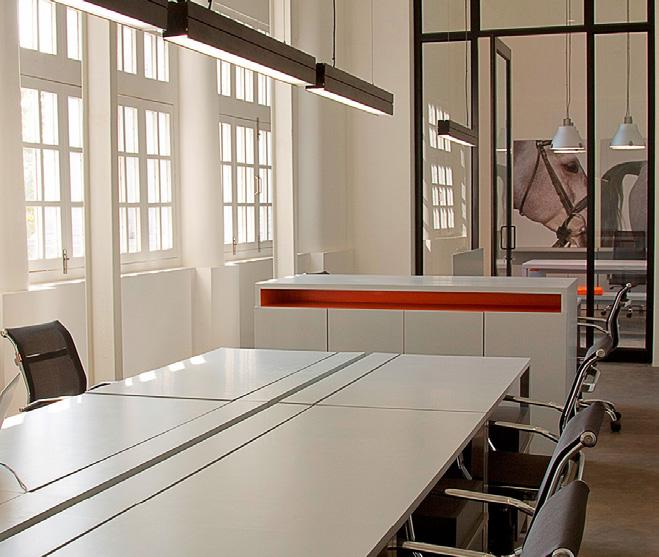

7
Project 2, Residential design

Client: Private owner
Name of the project:
DDA Flat
Location: Delhi, India
Size: 2000 sqft
My role: Redesign of existing flat, Furniture development + sourcing, onsite liaison.

Intro
This 2000 square feet appartment, located in Vasant Vihar - a residential area in the heart of New Delhi - has a vibe that is mix and match of the personalities of family members living in this home.
The mum and the grandma‘ with their strong indian roots (Rajasthani and Punjabi) and the contemporary influence brought in by the 2 sons in their early 30‘s.
3 different generations under one roof, one french bulldog, spanned across 3 different floors.
Approach: Tell a family‘s story through a visual narration using impactful & relevant inspiration, to ease their projection into their new home. We wanted to make our version of a modern heritage, how to build a place with a soul, proud of its legacy, while being inspirational and practical for the modern day living.
Our story is based on accessories for the space - lamps, doors - creating a welcoming, inviting and generous atmosphere - colors, materials, fabrics - and keeping in mind all about the family moments they are going to live - diner moment , comfortable seatings, etc, etc...
We started by getting to know the family we were involved with. Residential projects are always very special. It requires a lot of psychology to let a family trust you on what matters the most to them, their home.
In total, the project lasted for an entire year, so this client - this family - became much more than simple clients. We were involved in family decisions, we had regular weekly touchpoint with them, had countless chai cups and discussions about who they are, what they like and what are they dreaming about...
Why showing you this project ?
Our first project for my wife and I, recently after creating our own studio. Basically this experience revealed for me the importance as an interior designer, to show psychology, empathy and guidance toward a client. It was a family‘s future wellbeing we had in our hands, so definitely not just a simple project.
bedroom #3 bedroom #4 mezzanine bedroom #4 lounge bathroom #4 bathroom #3 bedroom #2 dressing bathroom dining room bedroom #1 bathroom #1 kitchen living room
Let‘s talk about user experience, brand strategy & space design
flooring preview




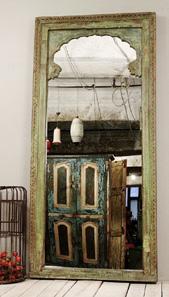
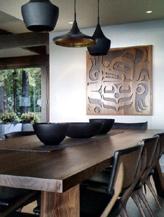




bathroom #2 9
moodboard extract
3D rendering living space
Project 3, Hospitality design
Client: Vikram hotel
Name of the project: Refresh our rooms
Location: Delhi, India
Size: 200 sqft
My role: Interior design, accessories development + sourcing.
Intro
The director of the Hotel, approached us with a very surprising and simple brief. We have a budget of 30.000 Indian rupees per room - around 450 € - to spend in the renovation of our hotel. Can you do something to help us?
Forty years that hotel was still the same, they felt the need of a first step into a renovation was necessary, but still being very conscious about their budget, because 1, the hotel occupancy was always full - so no possibility to close too many rooms for renovation - and 2, this hotel seems to have a very faithful clientele.
Approach:
We started by spending enough time in the lobby, in the restaurant, try the rooms, and feel what customers experience by coming to this hotel.
We began by understand who are the current customers, their expectations and what kind of new customers the hotel would want to attract.
Michael, Banking advisor, Singapore.
His regular meetings brought him to India more and more often. Dynamic, always on the go, he spend his spare time to read as much as he can. Loves traveling - and not only for work - he loves discovering new hidden places
everytime he‘s in a new city. He is a fitness freak and spends his afterwork hours playing squash, cycling and working out at the gym. Sportcars and bikes are his areas of interest. Owns a house but prefers to eat out with his friends rather than cooking at home.

An exemple of the visual narratives used to illustrate that persona.
. How to make a good first impression ? The right color palette for the rooms, should put the user into a warm, inviting and friendly environment, in just a second.
. The visual comfort of beeing in a eye-pleasing place, and the softness of the material used
. The attention to details strengthen the overall storytelling of your hotel. The cleanliness, gifting, the room fragrance you propose...
Why showing you this project ?
The brief felt really interesting. Put that level of constraints, to make you find cost efficient, simple but still very relevant and impactful solutions. There is a word in hindi called jugaad, which consist in a flexible approach to problem-solving using limited resources in an innovative way.
That‘s definitely what we did.
moodboard preview 1
Let‘s talk about user experience, brand strategy & space design
LIGHT
room refreshed
. Table Lamps (x2) 2 000 INR

. Switch Plates (estimation per room) .Legrand 10 700 INR .Schneider 4 797 INR .Anchor 3 525 INR
. Candles 500 INR
ACCESSORIES
. Photo frames + print .2x2ft (1.5” thickness of frame, black mat finish) (x2) 2 000 INR
. Room Signages . under costing calculation

. Pots, Jars, Flower pot 2 500 INR
. Trays . One big, one small 1 250 INR
. Rug . finding less expensive solutions

. Mirror 3 500 INR
. Magasines . 1 magazine + 1 book about Delhi stories 1 500 INR
PAINT WORK
. Color Palette, labour work / Cost all included . 450sq ft area, 20 INR per sq ft 9 000 INR
SUBTOTAL: 16775 INR to 23950 INR
UPHOLSTERY
. Fabric cost aprox 450 INR per meter
. Curtains . 18 meters (+ stiching) 9100 INR
. Chairs . 3 meters 3500 INR
. Cushion covers . 3 meters 2500 INR
. Bed runners . 2,5 meters 2000 INR
. Lamp-shade . 1 meter 500 INR
. Bed head . to see with the design.
11
moodboard preview 2 final boq
Project 4, Hospitality design
Client: Square Root Hospitality
Name of the project: Chi Asian Cookhouse

Location: Delhi, India
Size: 1200 sqft
My role: Interior & Branding design, site liaison.
Intro
We want to differenciate our brand with a fresh, dynamic and a different atmosphere than any other asian restaurant...
Our client for this project - Square Root Hospitality - appointed us to design and create their brand from scratch. Thanksfully they let our creativity goes as far as we could. From the logo to the design of the restaurant, they gave us carte blanche to let that brand express itself.
“...needless to say, Chi asian cookhouse is now on our list of favorite restaurants and we definitely recommend it if you are a fan of pan asian cuisine...“
the little blackbook (i.e. the indian michelin guide)
Approach:
Started with their existing name Chi, which means “steam rising from the grain“, we build up the brand imagery around subtle details (like the design of the i as a rice grain) that can produce grand effect (playing with colors, steam and fresh atmosphere).
The restaurant was on the 3rd floor, so we made sure that the customer could engage with the restaurant right from the street, towards the entrance.
Being located in the food capital of India (that‘s my personal opinion...), the competition in Asian food was pretty strong. The feedback we received was really positive, in the sense that the place felt welcoming, unique and memorable, along with a high quality food served.
Why showing you this project ?
Express a brand from A to Z. We were pretty lucky to have that kind of client, but it was a relief to work with people who asked for singularity and understand the value of creativity.
logo
design
Let‘s talk about user experience, brand strategy & space design


the restaurant
inside
wall elevation
brand expression
Project 5, Hospitality design Freelance UAE architect
Name of the project:
Jeddah Ghair
Location: Jeddah, KSA
Size: 100 sqm
My role: Trend research, storytelling, moodboard & visualisation.
Intro
I recently got appointed by an UAE based architect, to help them during the renovation phase of an heritage hotel in Saudi Arabia. In their mission of designing different range of suites, they asked me if I could come up with a concept / storytelling to develop it as tangible solutions.
Approach:
“Jeddah Ghair“ - Jeddah is different
One interesting purpose a palace has, wherever its located, is to be the ambassador of the city it’s nested in.
As a witness of the city’s history, it has this role of keeping a legacy alive, and often works as a symbol of a glorious past, shaped into a present form.
Whether its food, architecture, history, culture, having Jeddah as a context for this assignement, makes us reflect upon a trading and a pilgrimage city...
Being a crossing point where people came from every side of the world, bringing their own values and built century after century this very unique city.
Commercial or religious reasons made this city heritage appeared to be a halt for travelers all over the years - which can be translated by tawaqquf in arabic - and this is the direction I wanted to take to create the suite experience.
So how do we create a pause, a serene haven in a rich vibrant city like Jeddah.
Talking about designing a space, is before everything else asking yourself the good question. What will the user feel ? How will he judge the room once he‘s there ? after he left ? What will he remember a month, a year after being in the suite ? What will a luxury experience mean in 2025 ? and in Jeddah ? All these question helped us to project the future guest experience in the suite to design.
Why showing you this project ?
Including more and more reflexion, researches, reading articles and books, and define a strong art direction for a physical experience, is more and more part of my job, and something I personally really enjoy.
suite layout
Let‘s talk about user experience, brand strategy & space design
moodboard exemples



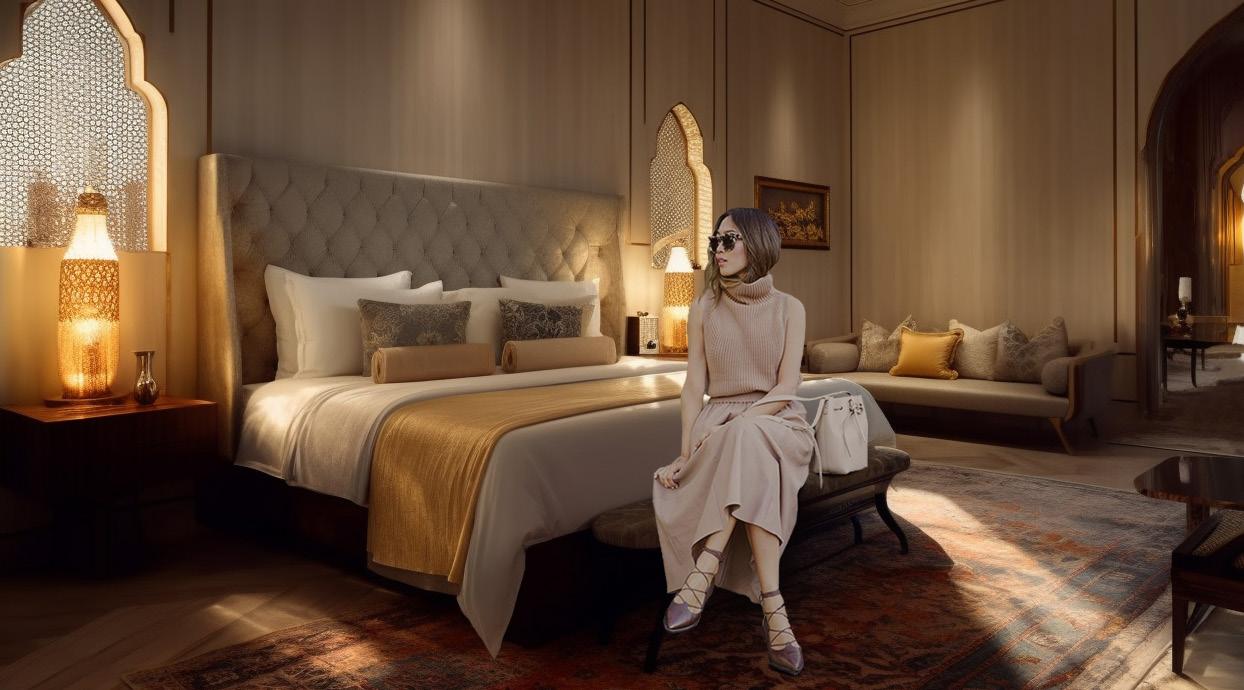
15 3D rendering
Project 6, Retail Tour
Client: Several clients
Name of the project: Retail Safari Location: Paris and London
My role: Retail design research, client proposal and retail tour organisation.
Intro
We accompanied several clients (and prospect client) on a bespoke tour of selected retailers in Paris & London. Our Retail Safari tours are designed to help easily identify and discover the latest global retail trends to give to our clients the edge over their competition. Armed with pens, a tour pack and comfortable shoes we commence our safari in a ‘mystery shopper’ guise.
Upon entering each outlet we brief on the various points of interest of that particular retail offering that should be looked out for and take note of.
Halfway through the day we take a break for lunch and refuel for the remainder of the Safari Tour.
After lunch we wrap up the remaining store visits and end our day with a well deserved coffee break where we have the opportunity to offer a brief Q&A session on the day’s events so far.
Approach:
With our team in London, and myself based in France, our task were to find hidden gems in both cities, in terms of retail innovation, singular experience, and more important was what makes Paris and London unique in what they propose...
We focused on making every Retail Safari different for every particular needs clients expressed us. The point was to gather enough interesting destination, to be able then to pick the right ones according to the story we wanted to tell to our client.
For exemple the Paris Retail scene plays a lot with the historical aspect of its retail locations. But still recently, big international players came in the French capital to invest on experience stores, loaded with technologies.

Why showing you this project ?
It was great to be able to share with clients all about brand history, store architecture principles, and basically make them understand that store matters a lot, and more than ever. And doing that in both Paris and London made me really feel connected to these cities.
Let‘s talk about user experience, brand strategy & space design
le Bon Marché, a piece of France‘s retail history



17
an exemple of the store selections for the Paris tour
* It‘s estimated that the world‘s population will reach 10 billion in the next 20 to 30 years. As a result, untouched and wild spaces will continue to shrink over time. The serene experiences of silence, space, cold, and loneliness will become increasingly rare and valuable. In the future, luxury hotels may no longer be grand palaces, but instead, cabins in remote locations such as Siberia above the polar circle.
