Places and spaces I have worked on...
Project 1, Workplace
Client: Hermès
Name of the project: Asian Head Office


Location: Delhi, India
Size: 3050 sqft
“Build up our new Asian Head Office“
Project 4, Hospitality
Client: Square Root Hospitality
Name of the project: Chi Asian Cookhouse

Location: Delhi, India
Size: 1200 sqft
“We want to differenciate our brand, with a fresh, dynamic and singular atmosphere“

Let‘s talk about user experience, brand strategy & space design

content
Name “Shape vision Project Freelance Name Suite Location: Size: “A master unique
Project 2, Workplace
Client: Apec
Name of the project:
Apec Centre
Location: Paris, France
Size: 850 sqm
“Shape a new company vision through their flagship workplace“
Project 5, Hospitality
Freelance UAE architect
Name of the project: Suite design
Location: Jeddah, KSA
Size: 100 sqm
“Narrates a master suite to enhance a singular hotel experience“
Project 3, Hospitality
Client: Vikram hotel
Name of the project: Refresh our rooms
Location: Delhi, India
Size: 200 sqft
“We have 450euros to spend in each room of our hotel. What can you do with that ?“

Project 6, Retail
Internal L‘Oréal design team

Name of the project: Make-up boutique
Location: Paris, France
Size: 80 sqm
“We are opening our first ever make up boutique in Paris“
Project 1, Workplace design
Client: Hermès
Name of the project: Asian Head Office
Location: Delhi, India
Size: 3050 sqft
My role: Renovation of existing architecture, space layout, furniture design, onsite liaison.

Intro
For its office, Hermès took possession of an heritage site in the heart of New Delhi, in Connaught Place. A sober, yet uncluttered space in accordance with its corporate image, designed when i was manager for a design studio in Delhi. The space provides high volumes, with a resolutely contemporary spirit.
The space has been denuded of all the superficial elements to let the natural light enter and to create imaginary areas.
Approach:
How to build a french luxury identity to a workspace nested in the middle of India‘s capital business center?
In a busy and overcrowded city like Delhi, creating an open space where natural light, minimalist furniture and space to interact with your co-workers , felt really like creating a peace area in a war zone.
We used their rich heritage (in 1837, Hermès was an harness workshop in Paris) and their brand identity, to let our creativity dress up the space
I was in charge of the interior architecture and the furniture development. The contractor we partnered with dismantled the existing space, build up the new one, and manufactured the big furniture (desks, storage, benches, outdoor...).
Why showing you this project ?
This is where everything started for me. My first project, just landed in India. The main challenge I faced was to handle site visits by 50° in the shade, with a team of workers speaking few words of English. Lucky to have such responsibility at the starting of my career, but that is what I was looking for, by coming in that country, completely out of my comfort zone.
Let‘s talk about user experience, brand strategy & space design
entrance view
indoor shots
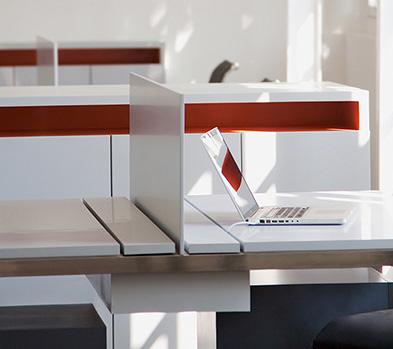
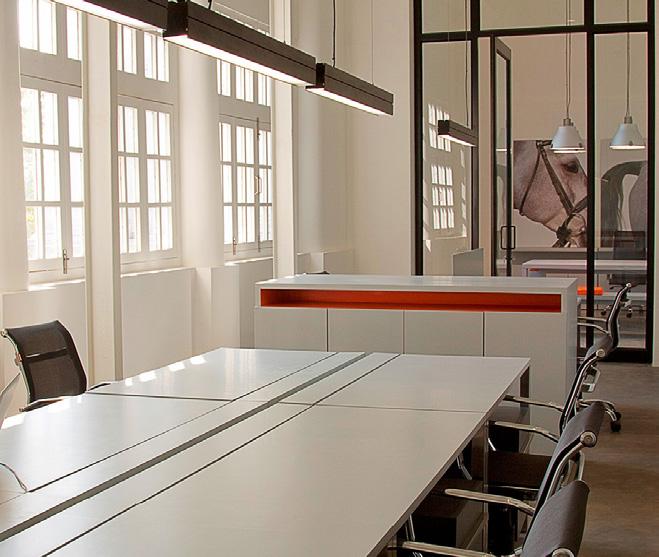

7
Project 2, Workplace design
Client: Apec (French Executive Recruitment Agency)
Name of the project: APEC Centre
Location: Paris, Gare de Lyon
Size: 850 sqm
My role: Create user journeys and define solutions adapted for them.
Intro
The French executive’s employment agency, invited us to help them to shape their future flagship workplace located in the 12e district of Paris.

This Future Vision was initiated to cater to the changing needs of both employees and candidates of APEC. What is the purpose of a workplace when the remote working experience seemed efficient and simple ? What can I find at the APEC Center which I can’t find already online.
The challenge was to interpret the brand’s DNA – link people – and build with the client innovative solutions for their physical environment.
Approach:
We assembled our different expertise in service design, technology, operations and physical space design.
We first of all immersed ourselves into the company’s culture, understanding the way they were using the different channels and basically how candidates, employees and recruiters (their 3 typologies of users) were able or not to interact with each others.
Within few weeks we were able to:
1. Understand the client evolving culture and the resulting challenges.
2. Gather the future users of the centre to envision their daily life onsite.
3. Analyse issues and propose solutions
4. Test and learn the relevancy on the users
5. Write a guidebook for the client to help them achieve through 12 detailed solutions, their expected future vision.
The solutions we provided were built around 4 axis: Product, Space, Ritual & Technology.
Why showing you this project ?
This is a good exemple of why it‘s important to understand the business and the different typology of people who are involved in it. Technology scared many employee while a need of efficency and productivity was clearly required. A very insightful collaboration between the teams.
inside the office
Let‘s
talk about user experience, brand strategy & space design
Zone 2

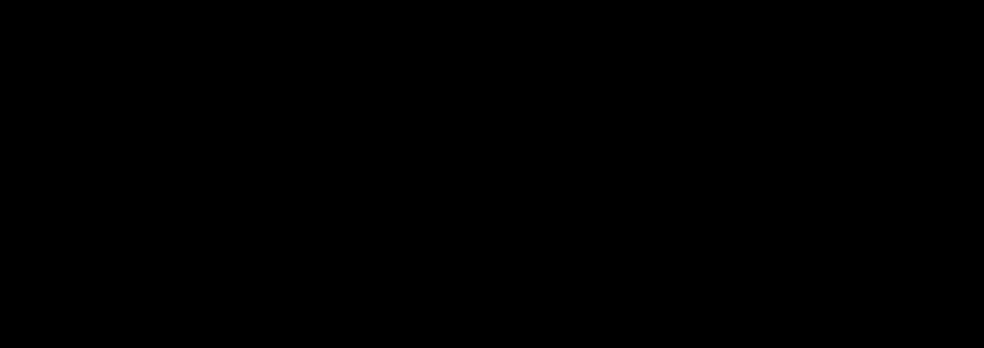
We can inspire you and help you understand the working world
Zone 5
What’s the mood of the Centre today ?
Zone 3
What’s happening around us ?
Zone 1
Do you have everything ready for your appointment ?
Zone 4
APEC is here for you Tailoring our expertise to your needs
entrance 3D render + zoning + furniture selection



9
Project 3, Hospitality design
Client: Vikram hotel
Name of the project: Refresh our rooms
Location: Delhi, India
Size: 200 sqft
My role: Interior design, accessories development + sourcing.
Intro
The director of the Hotel, approached us with a very surprising and simple brief. We have a budget of 30.000 Indian rupees per room - around 450 € - to spend in the renovation of our hotel. Can you do something to help us?
Forty years that hotel was still the same, they felt the need of a first step into a renovation was necessary, but still being very conscious about their budget, because 1, the hotel occupancy was always full - so no possibility to close too many rooms for renovation - and 2, this hotel seems to have a very faithful clientele.
Approach:
We started by spending enough time in the lobby, in the restaurant, try the rooms, and feel what customers experience by coming to this hotel.
We began by understand who are the current customers, their expectations and what kind of new customers the hotel would want to attract.
Michael, Banking advisor, Singapore.
His regular meetings brought him to India more and more often. Dynamic, always on the go, he spend his spare time to read as much as he can. Loves traveling - and not only for work - he loves discovering new hidden places
everytime he‘s in a new city. He is a fitness freak and spends his afterwork hours playing squash, cycling and working out at the gym. Sportcars and bikes are his areas of interest. Owns a house but prefers to eat out with his friends rather than cooking at home.

An exemple of the visual narratives used to illustrate that persona.
. How to make a good first impression ? The right color palette for the rooms, should put the user into a warm, inviting and friendly environment, in just a second.
. The visual comfort of beeing in a eye-pleasing place, and the softness of the material used
. The attention to details strengthen the overall storytelling of your hotel. The cleanliness, gifting, the room fragrance you propose...
Why showing you this project ?
The brief felt really interesting. Put that level of constraints, to make you find cost efficient, simple but still very relevant and impactful solutions. There is a word in hindi called jugaad, which consist in a flexible approach to problem-solving using limited resources in an innovative way.
That‘s definitely what we did.
moodboard preview 1
Let‘s talk about user experience, brand strategy & space design
LIGHT
room refreshed
. Table Lamps (x2) 2 000 INR

. Switch Plates (estimation per room) .Legrand 10 700 INR .Schneider 4 797 INR .Anchor 3 525 INR
. Candles 500 INR
ACCESSORIES
. Photo frames + print .2x2ft (1.5” thickness of frame, black mat finish) (x2) 2 000 INR
. Room Signages . under costing calculation

. Pots, Jars, Flower pot 2 500 INR
. Trays . One big, one small 1 250 INR
. Rug . finding less expensive solutions

. Mirror 3 500 INR
. Magasines . 1 magazine + 1 book about Delhi stories 1 500 INR
PAINT WORK
. Color Palette, labour work / Cost all included . 450sq ft area, 20 INR per sq ft 9 000 INR
SUBTOTAL: 16775 INR to 23950 INR
UPHOLSTERY
. Fabric cost aprox 450 INR per meter
. Curtains . 18 meters (+ stiching) 9100 INR
. Chairs . 3 meters 3500 INR
. Cushion covers . 3 meters 2500 INR
. Bed runners . 2,5 meters 2000 INR
. Lamp-shade . 1 meter 500 INR
. Bed head . to see with the design.
boq extract
11
moodboard preview 2
Project 4, Hospitality design
Client: Square Root Hospitality
Name of the project: Chi Asian Cookhouse

Location: Delhi, India
Size: 1200 sqft
My role: Interior & Branding design, site liaison.
Intro
We want to differenciate our brand with a fresh, dynamic and a different atmosphere than any other asian restaurant...
Our client for this project - Square Root Hospitality - appointed us to design and create their brand from scratch. Thanksfully they let our creativity goes as far as we could. From the logo to the design of the restaurant, they gave us carte blanche to let that brand express itself.
“...needless to say, Chi asian cookhouse is now on our list of favorite restaurants and we definitely recommend it if you are a fan of pan asian cuisine...“
the little blackbook (i.e. the indian michelin guide)
Approach:
Started with their existing name Chi, which means “steam rising from the grain“, we build up the brand imagery around subtle details (like the design of the i as a rice grain) that can produce grand effect (playing with colors, steam and fresh atmosphere).
The restaurant was on the 3rd floor, so we made sure that the customer could engage with the restaurant right from the street, towards the entrance.
Being located in the food capital of India (that‘s my personal opinion...), the competition in Asian food was pretty strong. The feedback we received was really positive, in the sense that the place felt welcoming, unique and memorable, along with a high quality food served.
Why showing you this project ?
Express a brand from A to Z. We were pretty lucky to have that kind of client, but it was a relief to work with people who asked for singularity and understand the value of creativity.
Let‘s talk about user experience, brand strategy & space design
logo design


the restaurant
inside
wall elevation brand expression
Project 5, Hospitality design
Freelance UAE architect
Name of the project: Jeddah Ghair
Location: Jeddah, KSA
Size: 100 sqm
My role: Trend research, storytelling, moodboard & visualisation.
Intro
I recently got appointed by an UAE based architect, to help them during the renovation phase of an heritage hotel in Saudi Arabia. In their mission of designing different range of suites, they asked me if I could come up with a concept / storytelling to develop it as tangible solutions.
Approach:
“Jeddah Ghair“ - Jeddah is different
One interesting purpose a palace has, wherever its located, is to be the ambassador of the city it’s nested in.
As a witness of the city’s history, it has this role of keeping a legacy alive, and often works as a symbol of a glorious past, shaped into a present form.
Whether its food, architecture, history, culture, having Jeddah as a context for this assignement, makes us reflect upon a trading and a pilgrimage city...
Being a crossing point where people came from every side of the world, bringing their own values and built century after century this very unique city.
Commercial or religious reasons made this city heritage appeared to be a halt for travelers all over the years - which can be translated by tawaqquf in arabic - and this is the direction I wanted to take to create the suite experience.
So how do we create a pause, a serene haven in a rich vibrant city like Jeddah.
Talking about designing a space, is before everything else asking yourself the good question. What will the user feel ? How will he judge the room once he‘s there ? after he left ? What will he remember a month, a year after being in the suite ? What will a luxury experience mean in 2025 ? and in Jeddah ? All these question helped us to project the future guest experience in the suite to design.
Why showing you this project ?
Including more and more reflexion, researches, reading articles and books, and define a strong art direction for a physical experience, is more and more part of my job, and something I personally really enjoy.
Let‘s talk about user experience, brand strategy & space design
suite layout
moodboard exemples



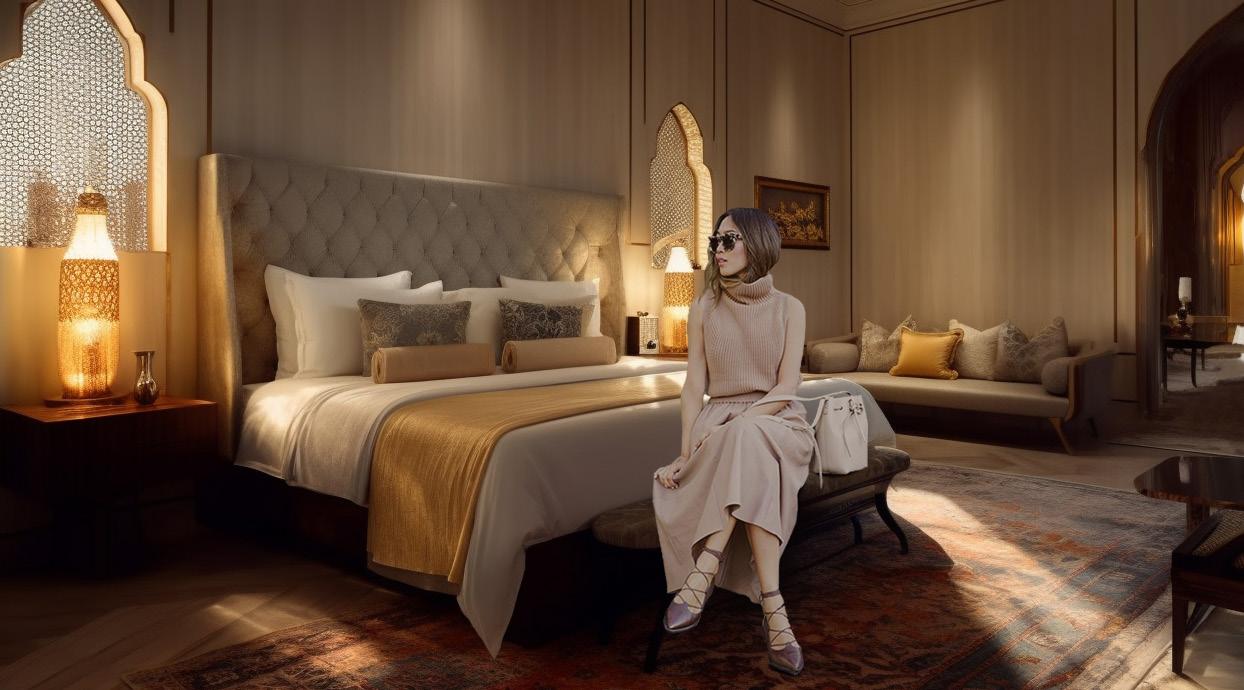
15 3D rendering
Project 6, Store design Internal L‘Oréal design team
Name of the project: Make-up boutique
Location: Paris, France
Size: 80 sqm
My role: Retail identity, Furniture design, Visual merchandising.
Intro
During the Paris Fashion Week in September 2016, L’Oréal Paris opened it‘s first boutique in France.

This outlet, devoted entirely to cosmetics, boasts an ambiance that is at once edgy and parisian. Beneath a trompe l’oeil of the Eiffel tower, the L’Oréal Make-up designer / Paris boutique presents more than 600 articles, including 150 beauty exclusives.
Every month a limited-edition makeup collection is featured: six looks by makeup artists that women can test for themselves at the looks bar. Consumers can also test the products and looks virtually using makeup genius, the augmented reality app.
Approach:
That store was of course, a very big step for the brand L‘Oréal. After existing for so many years at retailer‘s place, the goal with this first boutique was to express physically a brand which millions of people already knows. We immersed ourselves in the brand history, trying to understand and define the brand DNA. What should be the key elements to use in order to build a relevant storytelling of the place..?
The “Parisian glam“ imagery, based on the several spokesperson made that brand attractive and unique from all over the world. We used as well the Parisian architecture, with Haussmann molding for the facade and inside the store. A simple and efficient way to add a singular identity to the place. Lastly, the visual merchandising was a big part of our mission. The approach to sell L‘Oréal products was always about “selling colors“. No matter how small these products are, we sell colors, and the dark environment we created was particularly suitable for it.
Why showing you this project ?
My first project back in France. I had to immerse myself in a completely new universe. To learn about makeup, understand customer mindset, and what matters for them from a brand like L‘Oréal.
Incredible discoveries, and the good feeling of having participated in a key moment in the history of this brand.
Let‘s talk about user experience, brand strategy & space design
merchandising design



17
store layout
wall elevation 3D rendering
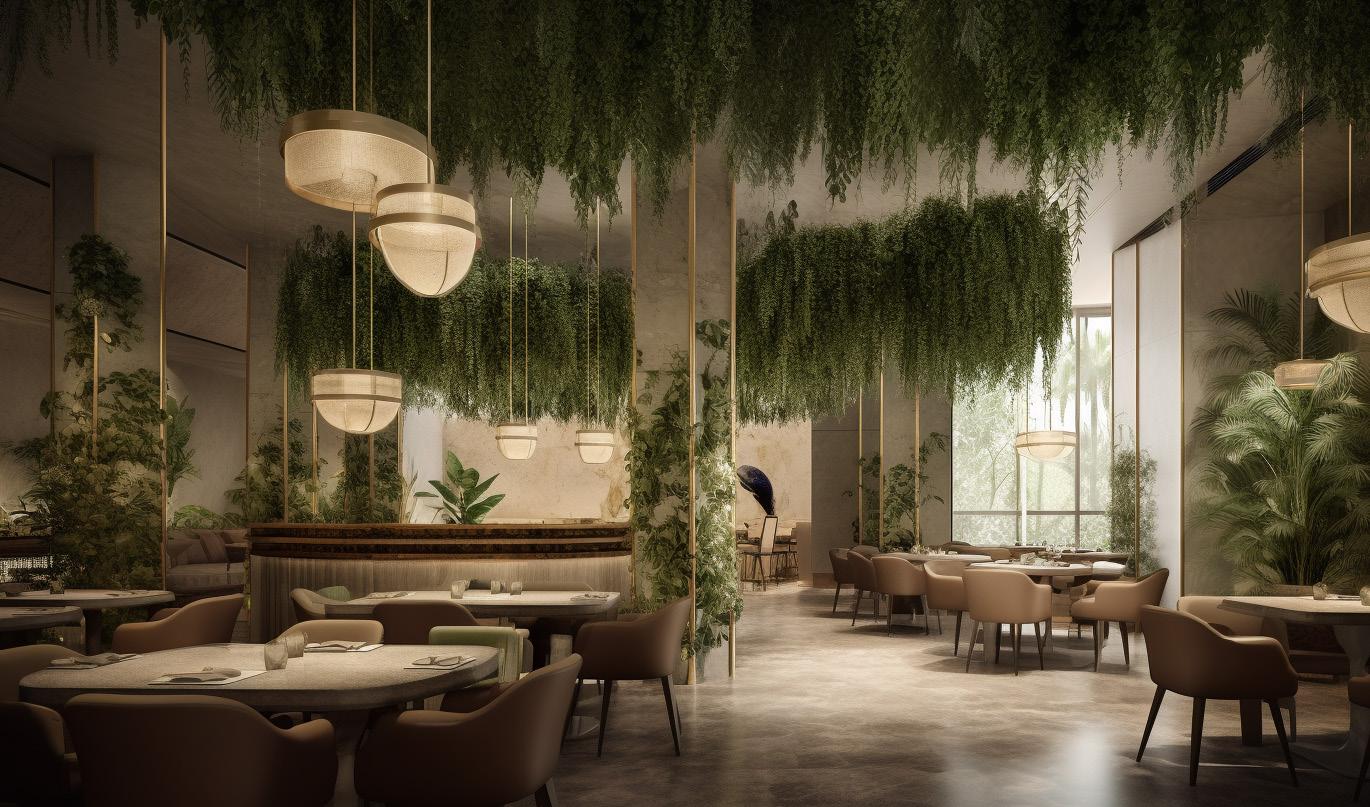
Let‘s talk arnobrachet@gmail.com +33 666156722
 Space Designer
Space Designer



































