GSPublisherVersion 0.0.100.100
About me
My name is Armir Krasniqi. I’m a 29-year-old architect with a master’s degree from University of Prishtina, Faculty of Civil Engineering and Architec ture. As an architect, I am primarily concerned with the design of buildings and their interaction with the environment and their functionality. I always try to address various issues related to positioning, sun exposure, requirements of clients and building codes in a good design with longevity.

My experience
During my work as an architect I have mostly proven myself in the planning and design of residential buildings, single-family houses, multi-family hous es and multi-storey buildings, and I can say that I feel most confident and experienced there. This doesnt affect my skills in other areas such as Urban planning, cultural, religion, administrative and educational projects or other commercial buildings, on the contrary, I find more freedom and creativity. To support this, in this portfolio I have presented some projects where I have had more freedom and fewer restrictions, but always respected the rules, regulations and client requests. I am constantly looking for new experiences that will allow me to grow in a professional and personal environment. Good relations with colleagues and superiors are very important to me in my day-to-day work. I’ve had the opportunity to work in a small group and in larger settings with many people and although both situations have ups and downs I managed to integrate and contribute.
The need for improvement
I would like to improve in some technical aspects of the job, for example learn more softwares and also learn more about contemporary building ma terials and building supervision. I find it very necessary to learn more about sustainable architecture. I have a great passion for history and historical buildings and especially for archeology and old maps, where I hope to gain experience.
Other interests
I am very interested in sports and cinema. Watching TV shows and anima tions helps me a lot in my creative processes. Music and books played a big part in my education, emotional intelligence, and constructive thinking.
ARMIR KRASNIQI ARCHITECT
DOB: Tel : Email: Adress: Web: CREATIVE SKILLS Drafting: Design: 3D modeling: Rendering: Graphic design: Sketching: SOFTWARE SKILLS ArchiCad Lumion 3DS Max/Vray Adobe Photoshop Adobe Indesign Adobe Ilustrator AutoCad SketchUP MS Word MS Excel MS PowerPoint LANGUAGE SKILLS Albanian (Native) English German
28.01.1993 +383 49 460542 armirkrasniqi26@gmail.com Pejë, 30000, Kosovo https://www.behance.net/armirkrasn429 https://issuu.com/armirkrasniqi
EDUCATION
2016-2019 Master of Technical Sciences - Architecture
University of Prishtina, Faculty of Civil Engineering and Architecture Prishtina, Kosovo
2011-2016 Bachelor of Architecture
University of Prishtina, Faculty of Civil Engineering and Architecture Prishtina, Kosovo
WORK EXPERIENCE
2021-2022 2017-2021 2015-2016 2017
Arda Rei group Prishtina, Kosovo
• Obtain and assemble data to complete Architectural designs
• Design proposals based on analysis and of urban parameters
• Detailed drawings of buildings
• Involved in building permits processes
• Coordinate structural, electrical and mechanical designs
Pozhegu Brothers sh.p.k Prishtina, Kosovo
• Obtain and assemble data to complete Architectural designs
• Design proposals based on analysis and of urban parameters
• Detailed drawings of buildings
• Involved in building permits processes
• Coordinate structural, electrical and mechanical designs
• Marketing and web design products
• Arranging and fulfilling customer requests
• Administrative supportive duties
Urbis group sh.p.k Peja, Kosovo
• Obtain and assemble data to complete Architectural designs
• Drafting and technical assistance
• Detailed drawings of buildings
• Involved in building permits processes
• Coordinate structural, electrical and mechanical designs
• Administrative supportive duties
RECOGNITIONS
student of Bedri Pejani High School
2019 Pozhegu Brothers Certificate of Merits for hardworking and contribution to the firm 2019 Deutchzentrum Certificate of finishing B1 German language level 2008-2011 Cambridge school Kosova Certificate for completing advanced English language levels 2011 Bedri Pejani High School Certificate as a distinguished
CONTENTS Work Experience
01
D.R.P POLICE STATION
Peja Academic Work Year 2019 Pages : 2|15
F.B KULLA REVITALISATION
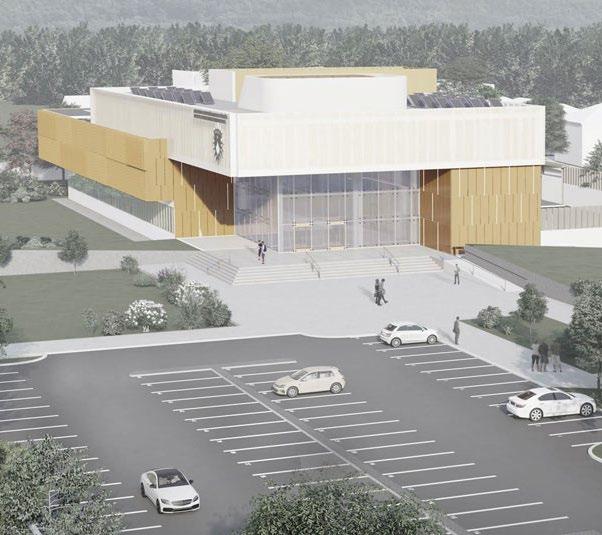
02 03
Peja Academic Work Year 2019 Pages: 16|25
H.Z UNIVERSITY RECTORATE
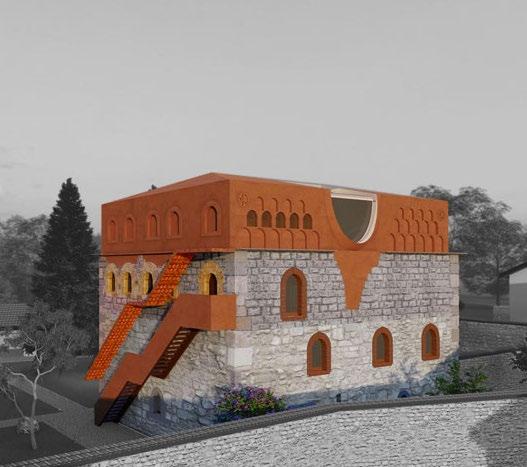
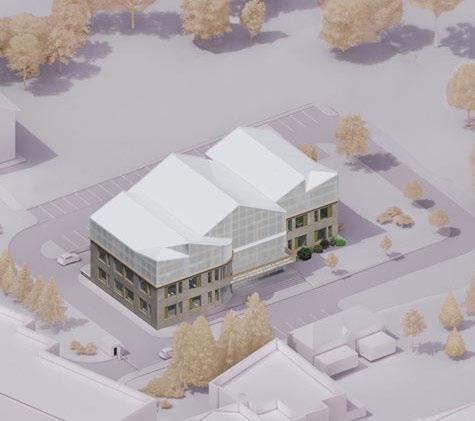
Peja
Professional Work Year 2020 Pages: 26|33
04
PRISHTINA PEDESTRIAN BRIDGE
Prishtina Professional Work Pages : 34|39
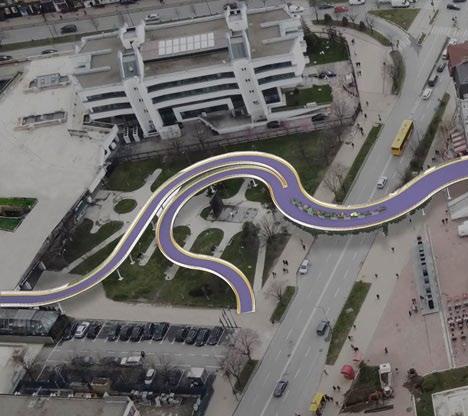
1 PORTFOLIO Armir Krasniqi © 2022
D.R.P POLICE STATION
Academic work
Year: 2019
Location: Peja, Kosovo
Type: Administrative state building Job: Design, concept planning Media: ArchiCAD, Lumion, Adobe Photoshop, Adobe InDesign
The modernization of public security infrastructure and the design of regional police stations in post-war Kosovo is a necessary objective to improve public security and also to become part of European bodies such as Interpol, Europol and other security organizations. The nowdays problems with police stations seem to be that there is a distance between the civil community and police personnel and the police stations are percepted as frightening castles. So the master de gree thesis, entitled “Modernization of the public security infrastructure and the design of the regional police station”, adresses the topic of the relationship between the community. The results of the study brought to the conclusion that instead of planning one building that addresses all the needs of the 100,000 inhabitants of Peja, it is proposed the cre ation of a network of mini-stations that will be controlled by a regional police station. The design of each of the “ministations” was overlooked due to the greater focus on the regional police station architecture, but their location has been studied and analyzed. Mini-stations based on the Japanese model called “Koban” would be located in accessible urban and rural areas and would serve a certain number of people. While the main police station would be based in a very accessible location on the road network. The building should be friendly to the public and radiate a sense of security to the community it serves.
City map with the results of the study about community police urban zones
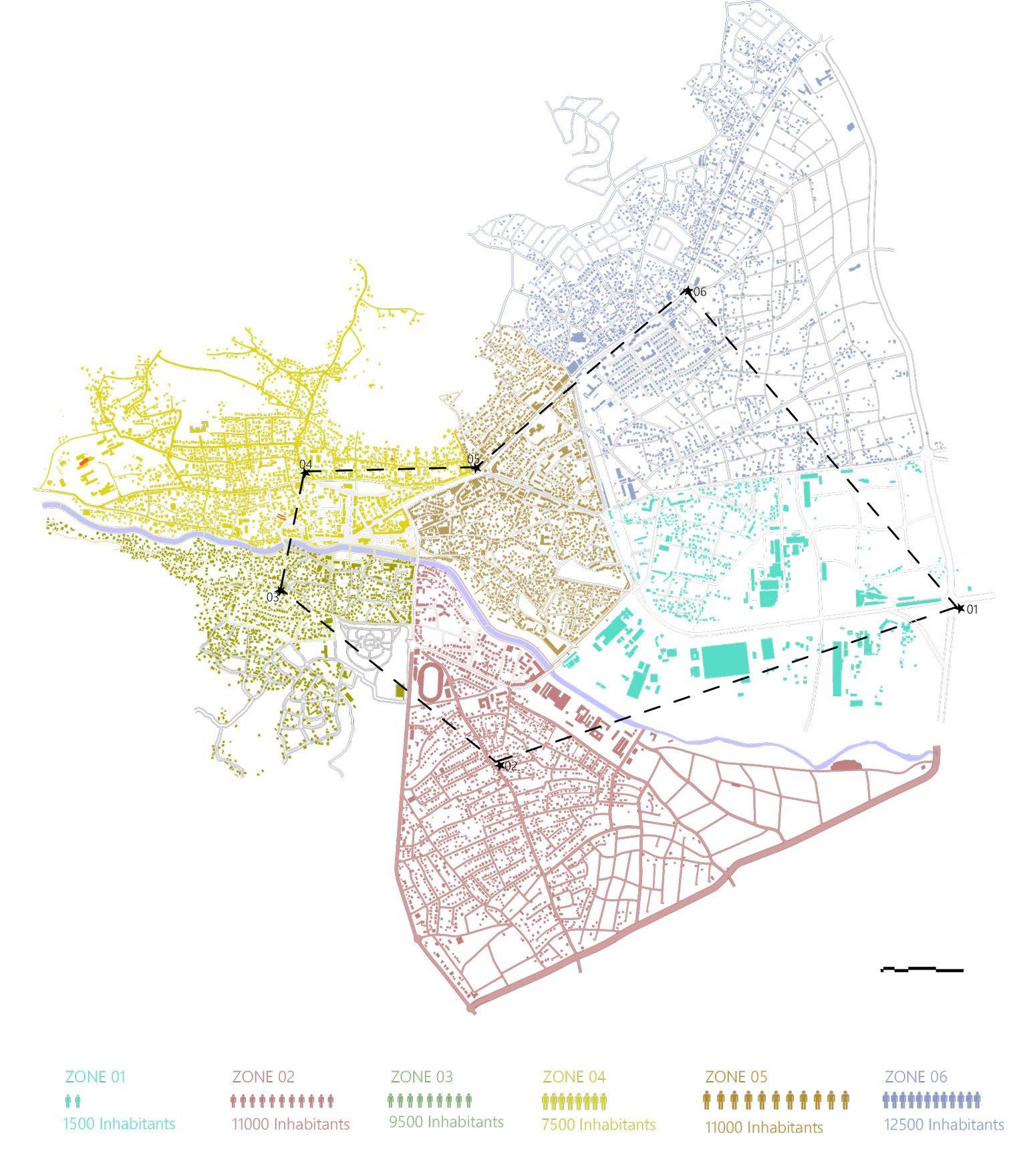
2 01
The Concept
Publicpark
Green buffer zone Publicparking
Prishtinë Pejë GjakovëPejë
The volumes are split based on the concept of the police alarm siren where colors mean primary groupings. Entrances are visible and distinctly defined by volume movements.
North orientation for office formations due to uniform daylight for longer periods. Dynamic volume equalization at the front and the back creates a more monumental silhouette as well as providing a highlighted shelter in the public entrance.
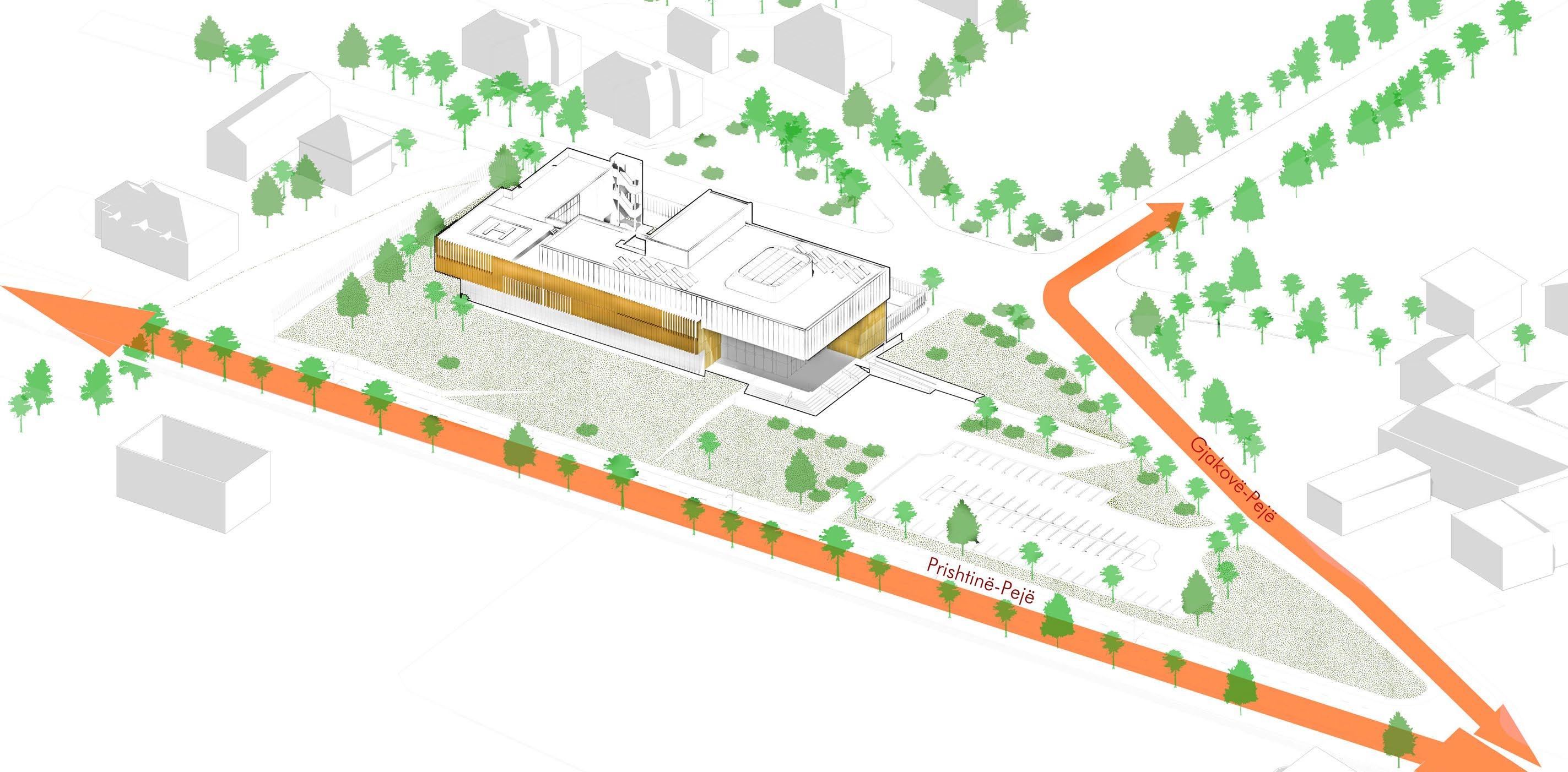
Personnel and public movements must be physically separated, this affects the conception and functional organization of the building. While personnel have access through the south entrance and has complete free dom of movement in the building, the public access is in the west and their movement is conditional on the spaces providing public services or escorted by staff.
The need for more sunlight in the dark spaces compels us to create an inner courtyard or lanterns. The inner courtyard creates a separate volume intended for more specialized courtyards.
The conceptual materialization is based on the orienta tions of the spaces towards sunlight and northern light. Blue surfaces are potentially transparent surfaces while golden surfaces are composite panels. While the grey ones are transparent surfaces with safety parameters.
3 PORTFOLIO Armir Krasniqi © 2022
GSPublisherVersion 0.0.100.100
Site Analysis
Location
Final form of the 3D model Pejë
The Parcel S=13 000 m2 Pejë Prishtina 86 km 37Pejë-Gjakovë km Office work formations Administration &complementary Mix & Civil
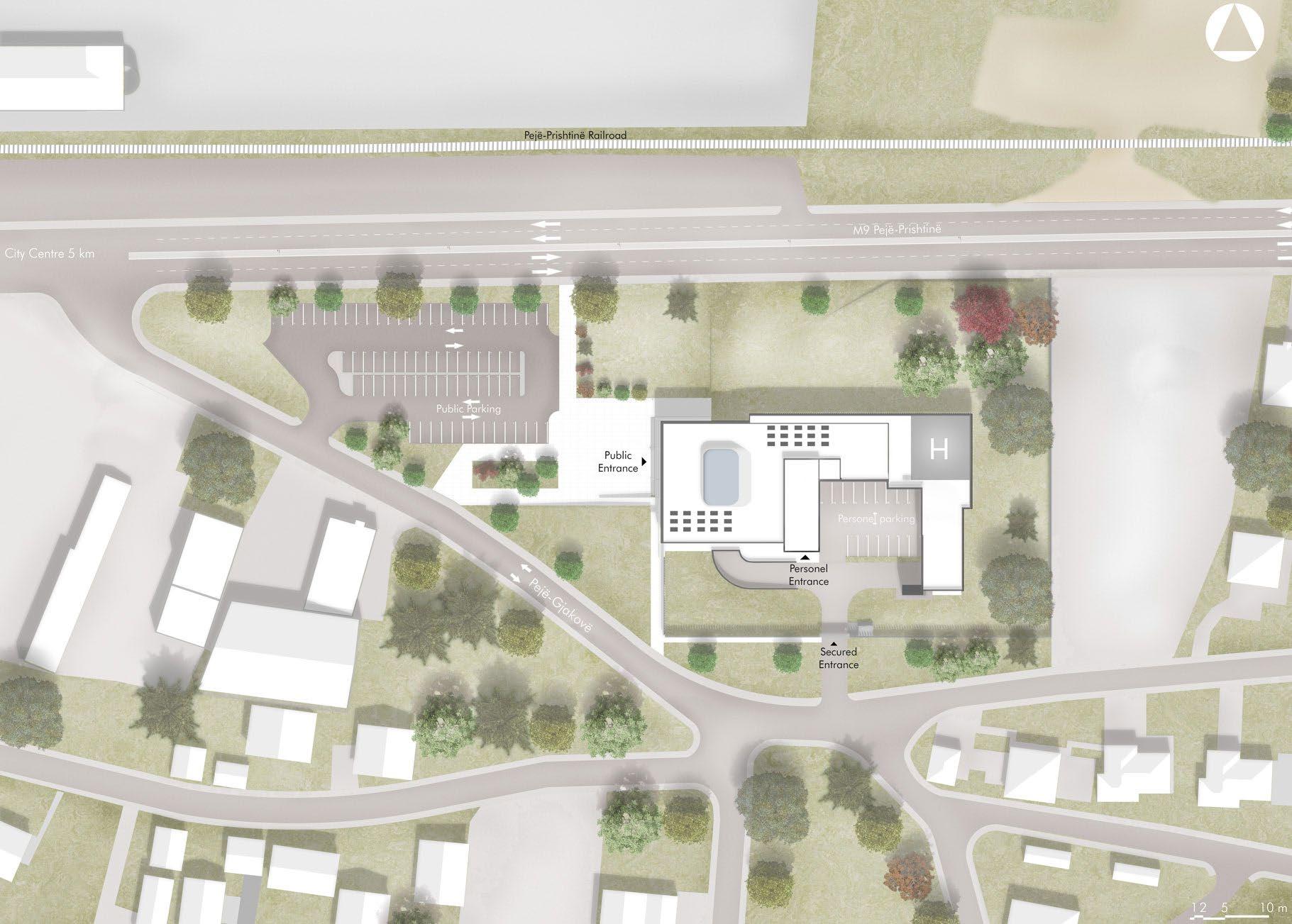
4 Site Plan D.R.P POLICE STATION Academic work
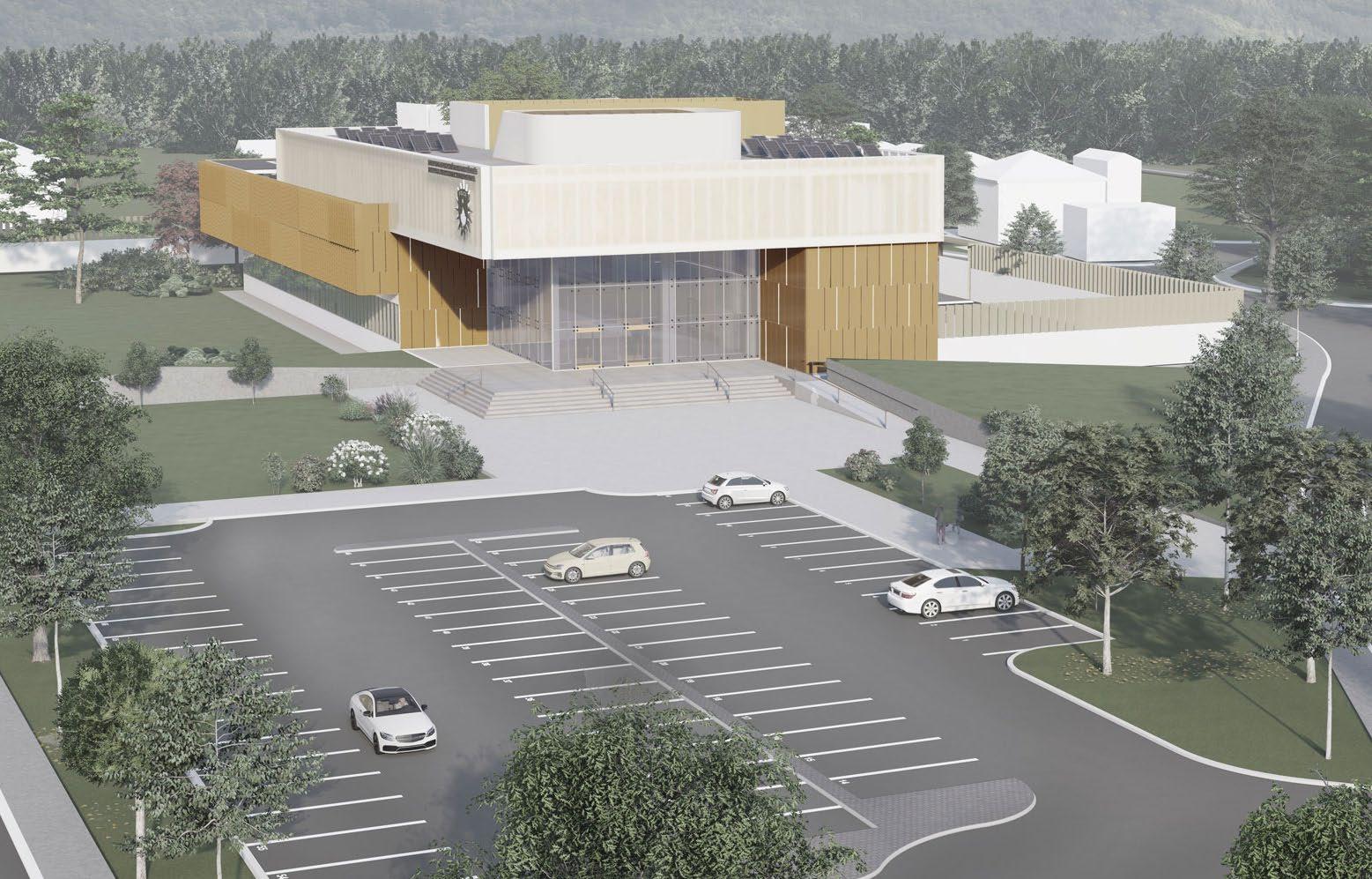
5 PORTFOLIO Armir Krasniqi © 2022
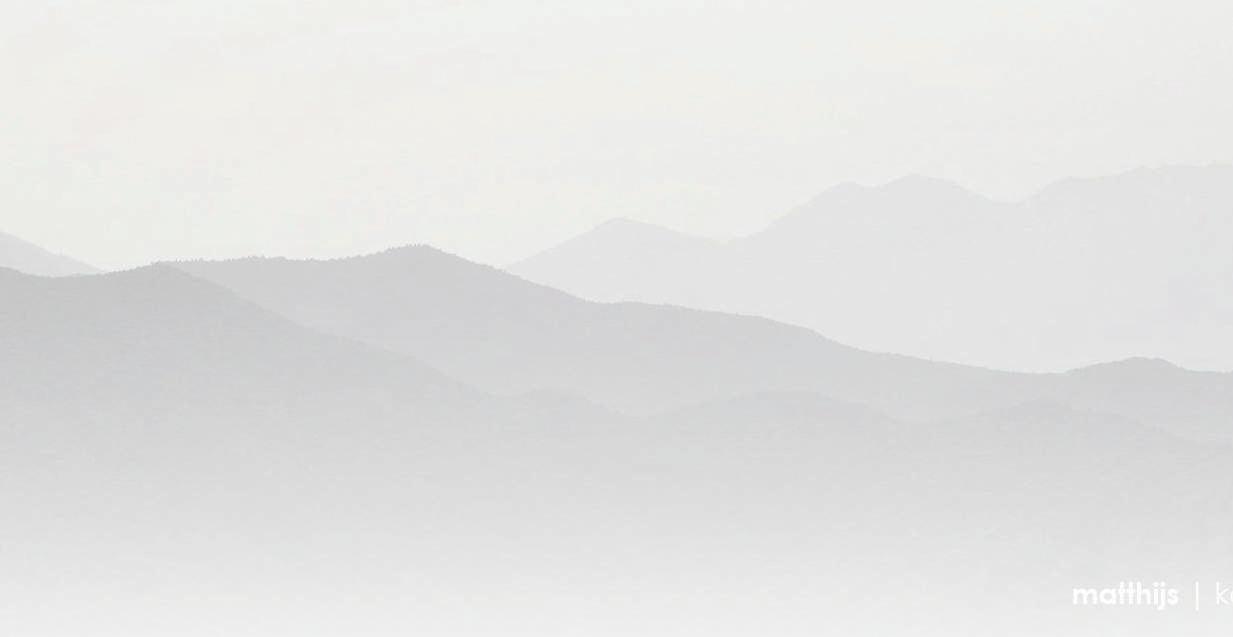
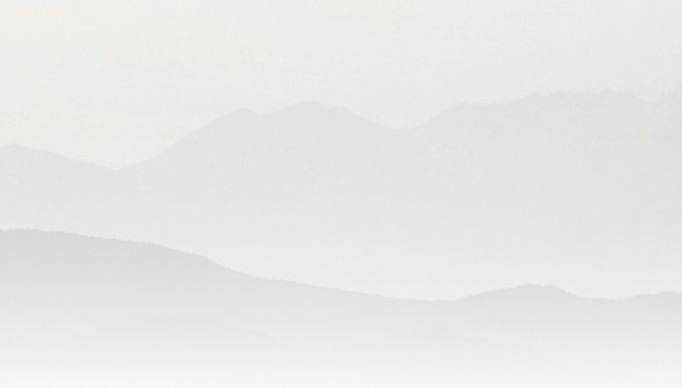
6
5.
7.
9.
10.
11.
12.
13.
14.
15.
16.
17.
18.
19.
20.
21.
22.
23.
24.
25.
26.
27.
28.
29.
30.
+0.100 -0.900 +0.100 +0.100 -0.850 -0.950 ±0.000 Personel Entrance Public Entrance 0 1 2 1 1 2 5 3 16 15 14 13 12 11 10 9 -0.850 Basement Entrance 1 2 3 4 5 6 7 8 9 10 11 12 13 14 15 17 18 19 16 20 21 22 23 24 25 26 27 28 29 30 31 TEMA LOKACIONI PËRMBAJTJA MENTORI PUNOI Prof Asoc Dr VLORA NAVAKAZI PËRPJESA Armir Krasniqi 124700 MODERNIZIMI I INFRASTRUKTURËS PUBLIKE TË SIGURISË DHE PROJEKTIMI I STACIONIT TË POLICISË RAJONALE NË PEJË Pejë D3 D2 D1 1.00 3.40 4.00 4.00 4.00 0.80 2.40 -3.400 +0.100 +8.100 +12.200 -3.400 +0.100 +8.100 +12.200 -3.400 -1.700 +2.000 +6.000 +12.800 -3.400 +0.100 +4.100 +8.100 +9.403 +12.200 1.00 2.45 13.15 3.00 8.00 7.55 0.45 8.00 8.00 0.45 8.00 8.00 13.11 7.01 0 1 2 5 10 m TEMA MODERNIZIMI INFRASTRUKTURËS PROJEKTIMI STACIONIT TË POLICISË 4 4 3 3 2 2 1 1 3 3 -3.400 ±0.000 +4.000 +8.480 +14.782 +8.000 -3.400 +0.100 +4.100 +8.100 +12.200 Epoxy finish Concrete Waterproof skin Reinforced Concrete foundation Waterproof skin Raw concrete Gravel Concrete tiles Sand Geotextil skin Waterproof skin Protect layer Termo insulation Leveling Concrete Reinforced Concrete slab Suspended ceiling Marble tiles Adhesive component concrete levelisation Pvc sheet Termo insulation Reinforced concrete slab Suspended floor finish Suspended Floor mechanism Tech Instalations Reinforced concrete slab Suspended ceiling holding mechanism HVAC instalations Suspended ceiling +9.080 -0.850 1.00 3.40 4.00 4.00 4.00 0.80 2.40 1.00 2.25 13.15 3.20 8.20 5.95 0.45 7.00 5.80 0 1 2 5 10 m Section 1-1 Ground Floor Plan
D.R.P POLICE STATION Academic work
1. Entrance Pavillion 2. Lobby 3. Check in 4. Information centre
Restrooms 6. Vertical communication
Community service 8. Buffet
Kitchen
Personel entrance
Check in
Personel lobby
Training/Meeting room
Operating center
Communication centre
Reports
Lieutenants offices
Vertical communication
Restrooms
Corridor
Investigation Centre
Stairs
Guardian post
Pharmacy
Medical centre
Patient room
Hollding cells
Corridor
Processing centre
Sally Port N
Section 2-2
7 PORTFOLIO Armir Krasniqi © 2022 GSPublisherVersion 0.0.100.100 N +4.100 +4.100 +4.100 +0.10 +0.10 0 1 2 5 10 m 1 2 3 4 5 6 7 8 9 10 11 12 13 1 1 2 2 15 14 16 17 18 19 20 21 1.
2.
3.
4.
5.
6.
7.
8.
9.
10.
11.
12.
13.
14.
15.
16.
17.
18.
19.
20.
21.
First Story Floor Plan Detail
Detail
GSPublisherVersion 0.0.100.100 1 2 3 4 5 6 7 8 1 Reinforced concrete shell 2 Insulation 3 Finish 4 Tin sheet 5 Waterproofing membrane 6 Curtain wall reinforcement 7 Curtain wall profile 8 Glass panel 1 2 3 6 5 7 8 1 Reinforced concrete shell 2 Insulation 3 Finish 4 Tin sheet 5 Waterproofing membrane 6 Curtain wall reinforcement 7 Curtain wall profile 8 Glass panel
Vertical communication
Restrooms
Economic crime investigation division
Relax/waiting area
General crime investigation division
Technical room
Meeting room
Corridor
Penal crime investigation division
Vertical communication
Restrooms
Missing people investigation division
Meeting room
Human trafficking investigation division
Women & Men lockers
Stairs
Corridor
Fitness centre
Sleeping/resting rooms
Corridor
Emergency stairs
“D3”
“D2”
East Elevation
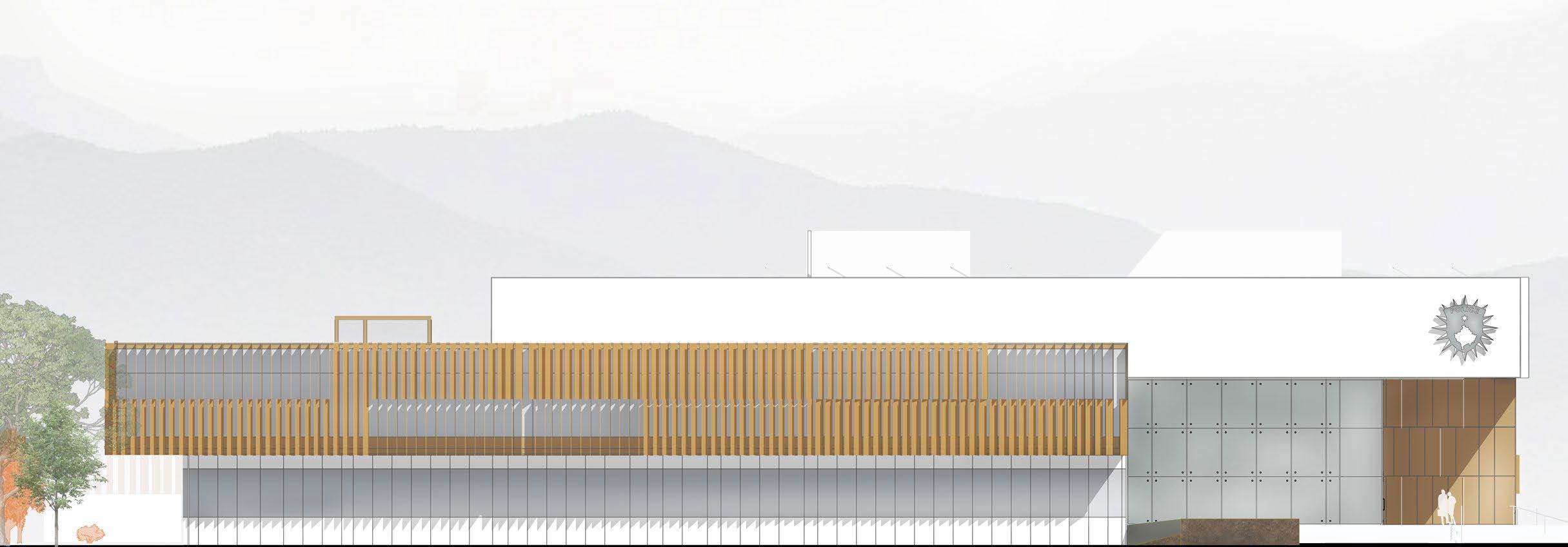
1. Vertical communication
Restrooms
Office of legal matters
Office of the Vice-director
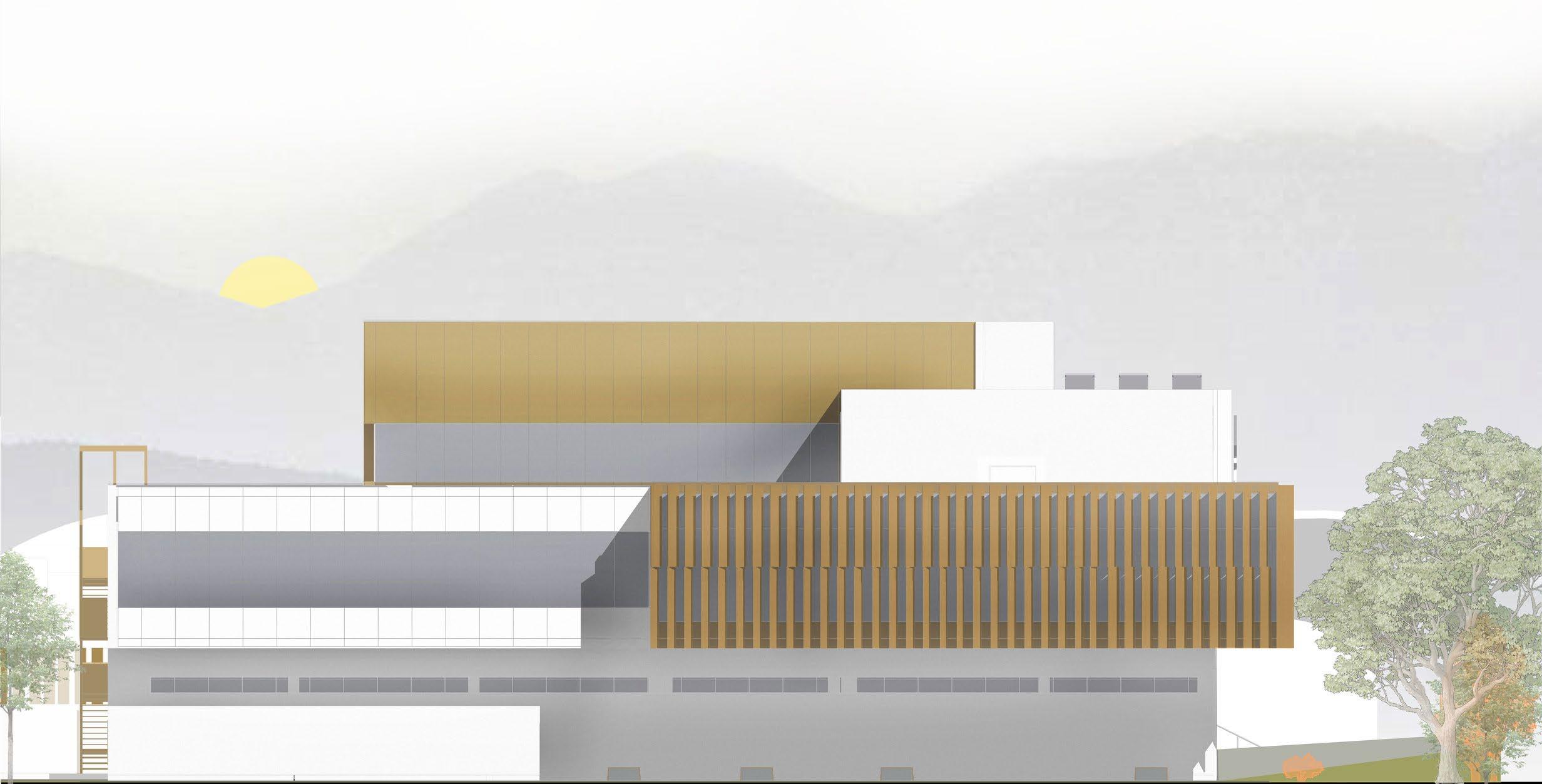
Meetings room
Office of the Director of the Police
8
GSPublisherVersion 0.0.100.100
+8.100
+0.10
1 2 3 4 5 6 7
8
1
2
17
2.
3.
4.
5.
6.
7. Secretary 8. Waiting area 9. Corridor 10. Support services and human resources 11. Police inspectoriate office 12. Consulting room 13. Conference hall 14. Techinal assistance and monitoring 15. MiniBar 16. Relaxing and refreshing area 17. Narcotic trafficking investigation division 18. Cybernetic crimes investigation centre 19. Forensic department 20. Vertical communication 21. Restrooms 22. Janitory 23. HelioPort 24. Emergency stairs
+8.100 +8.100 +8.100 +8.100
+10.182
+9.403 +8.100 +8.480
9 10 11 13
0 1 2 5 10 m
1 2
12 15 14 16
18 19 20 24 21 22 23 North Elevation
Second Story Floor Plan D.R.P POLICE STATION Academic work
South Elevation
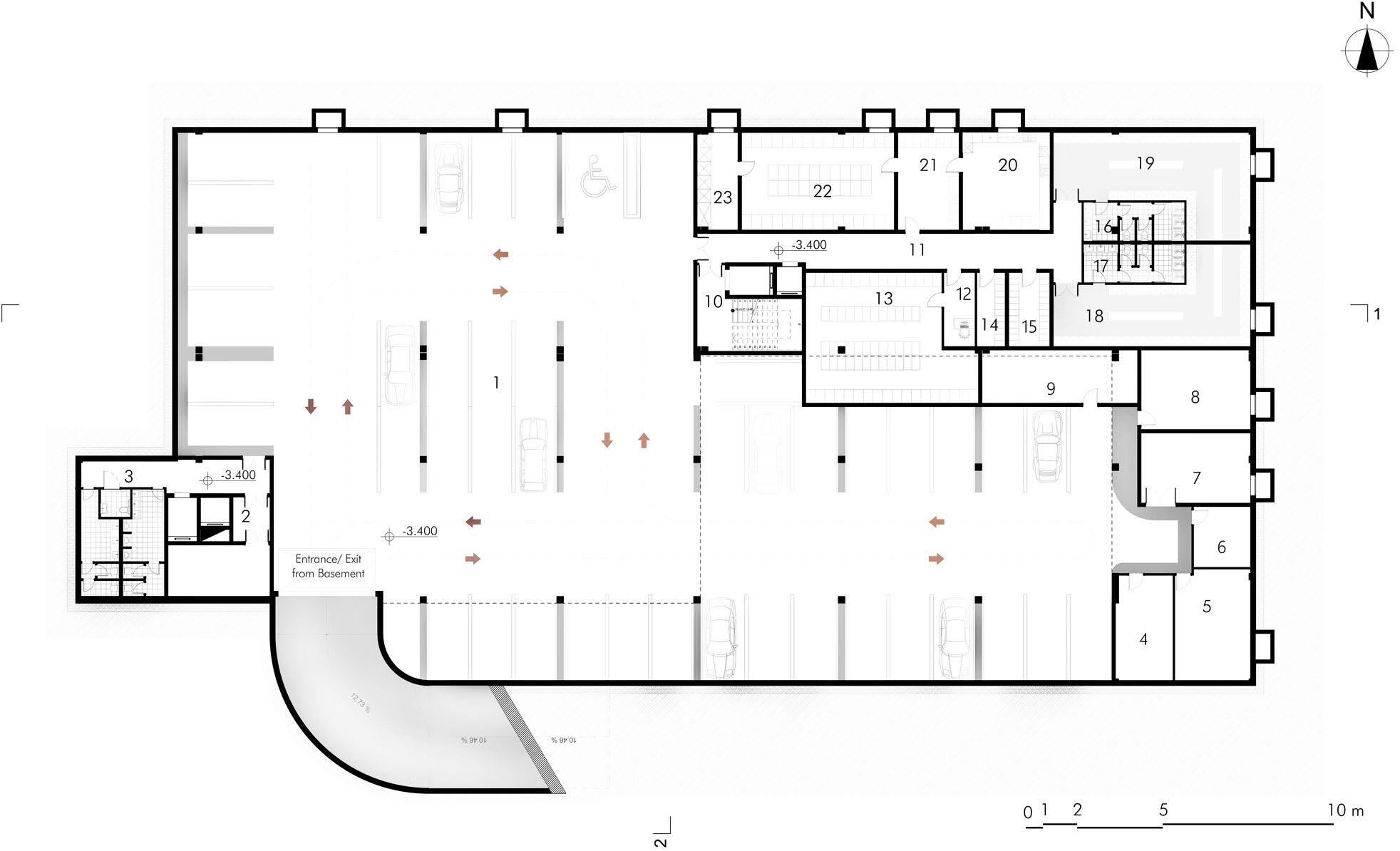
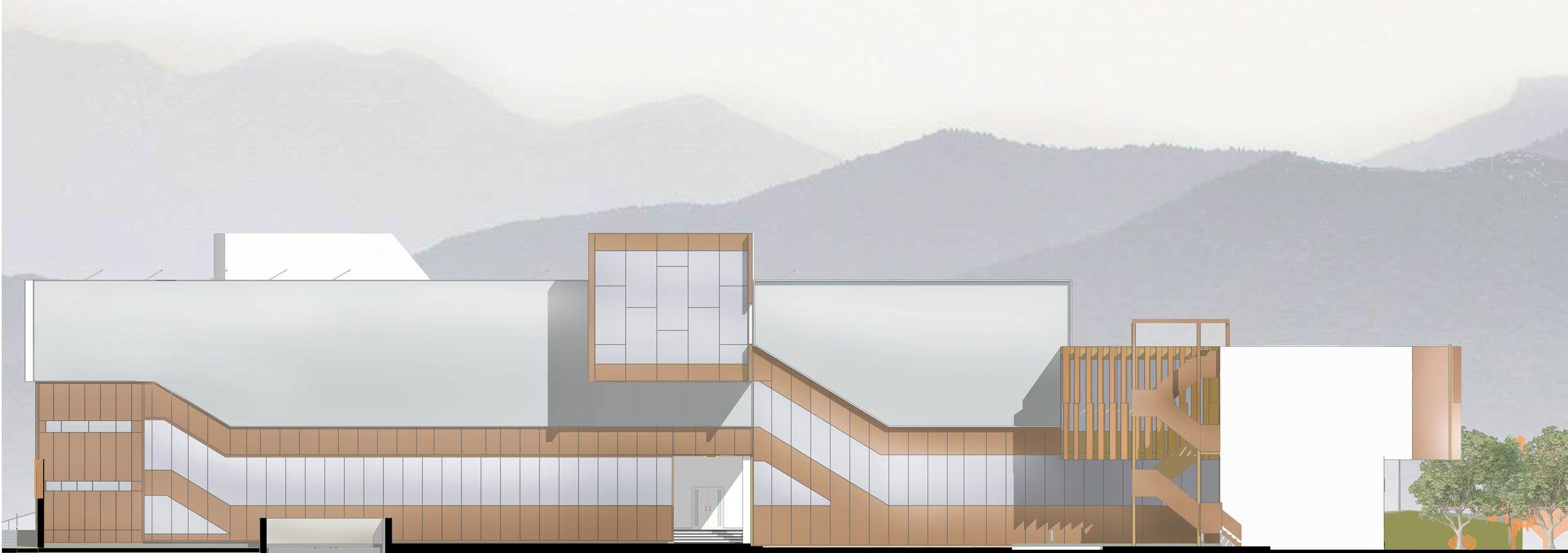
West Elevation
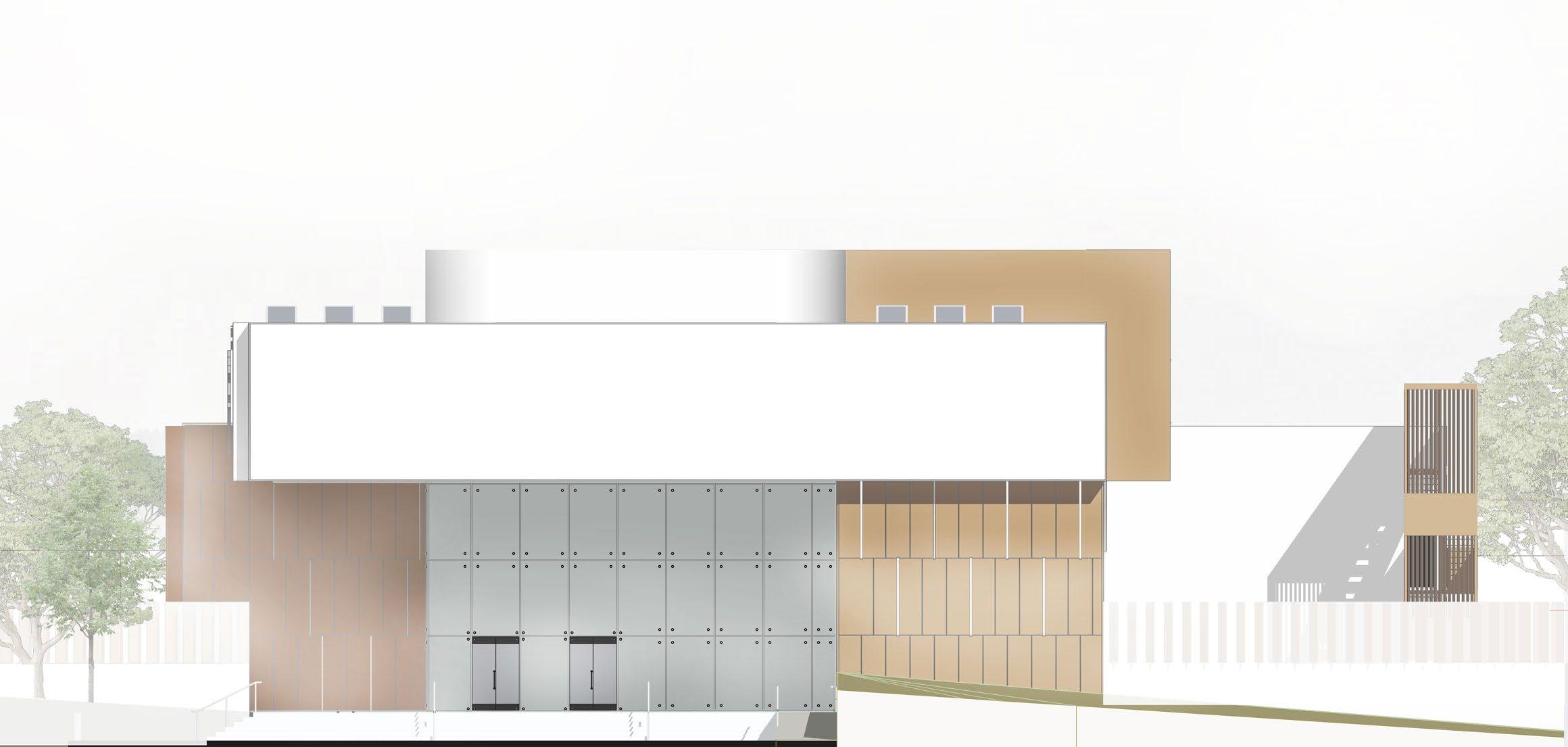
9 PORTFOLIO Armir Krasniqi © 2022 1.
2.
3.
4.
5.
6.
7.
8.
9.
10.
11.
12.
13.
14.
15.
16.
17.
18.
19.
20.
21.
22.
23.
Personel garage
Vertical communication
Restrooms
Hidro pump
Inventory
Tech Inventory
Trafo station
Server room
HVAC station
Vertical communication
Corridor
Archive clerk
Archive room
Ammunitions
Guns depo
Men’s restrooms and showers
Women’s restrooms and showers
Men’s lockers
Women’s lockers
Laboratory
Evidence processing
Evidence Chamber
Guns and narcotics storage
Basement Floor Plan
Exploded Axonometry
Double facade skin in this case the “building lungs” help circulate air into the interior spaces as a transparent artery.
Double facade holes and in this case the "building lungs" help circulate air into the interior spaces as a transparent artery
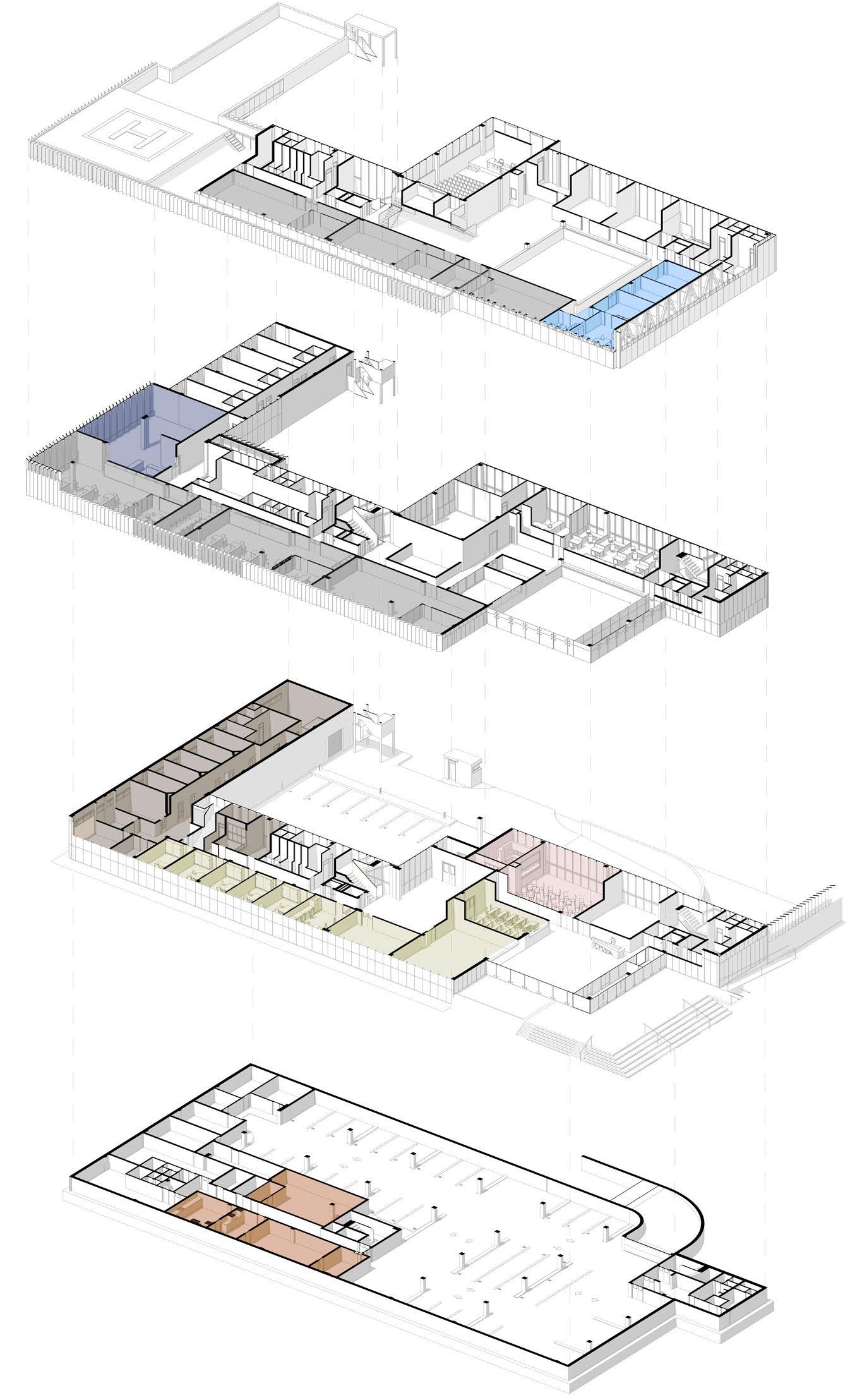
At the same time facade optimizes the incoming sunlight.
When the walls are heated, the air inside facade heats up rises at full speed, leaving space, allowing fresh air to be renewed by the strategically placed holes in the façade.
At the same time facade optimizes the incoming sunlight.
When the walls are heated, the air inside facade heats up rises at full speed, leaving space, allowing fresh air to be renewed by the strategically placed holes in the façade.
10 GSPublisherVersion 0.0.100.100 85 64 10
lg Solar radiation Ψ lg Solar radiation reflected Ψ lg Solar radiation reflected τ lg Solar radiation penetrated 0Exterior 0Interior
Floor Tech
Perforated metal sheet Curtain wall transom Metal beams HVAC instalations Suspended ceiling Suspended
instalations Distancer Mechanism Curtain wall Termo panel Heating dispersiona in Exterior Heating dispersiona in Interior
Facade
GSPublisherVersion 0.0.100.100 Fitness Lockers/Toilets Operational units Detention Restaurant Entrance pavillion Community services Evidence & Storage Dispatch Team Administration Investigation division (Detectives) Police Entrance Public Entrance Police Entrance
detail
D.R.P POLICE STATION Academic work
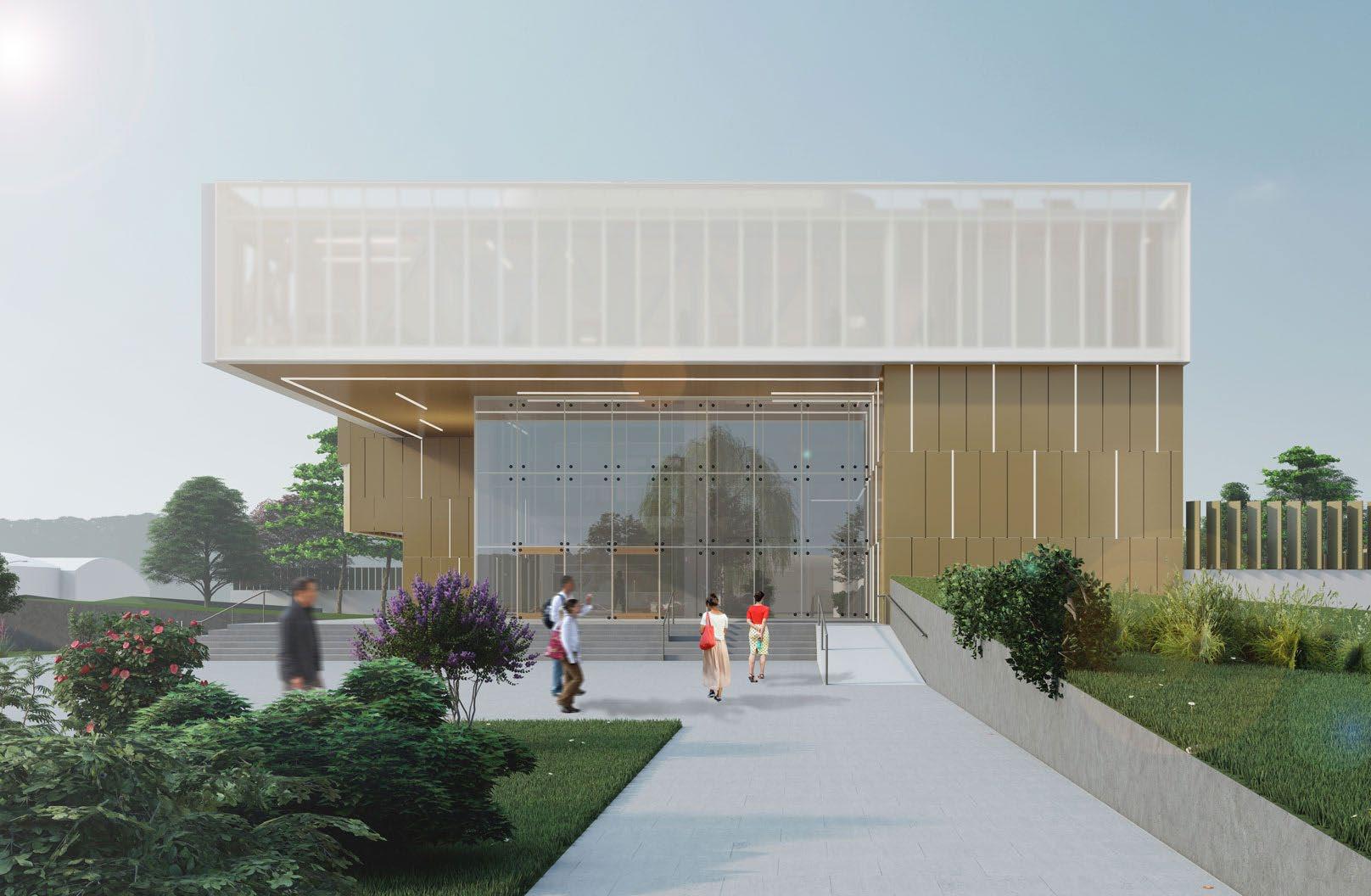
11 PORTFOLIO Armir Krasniqi © 2022
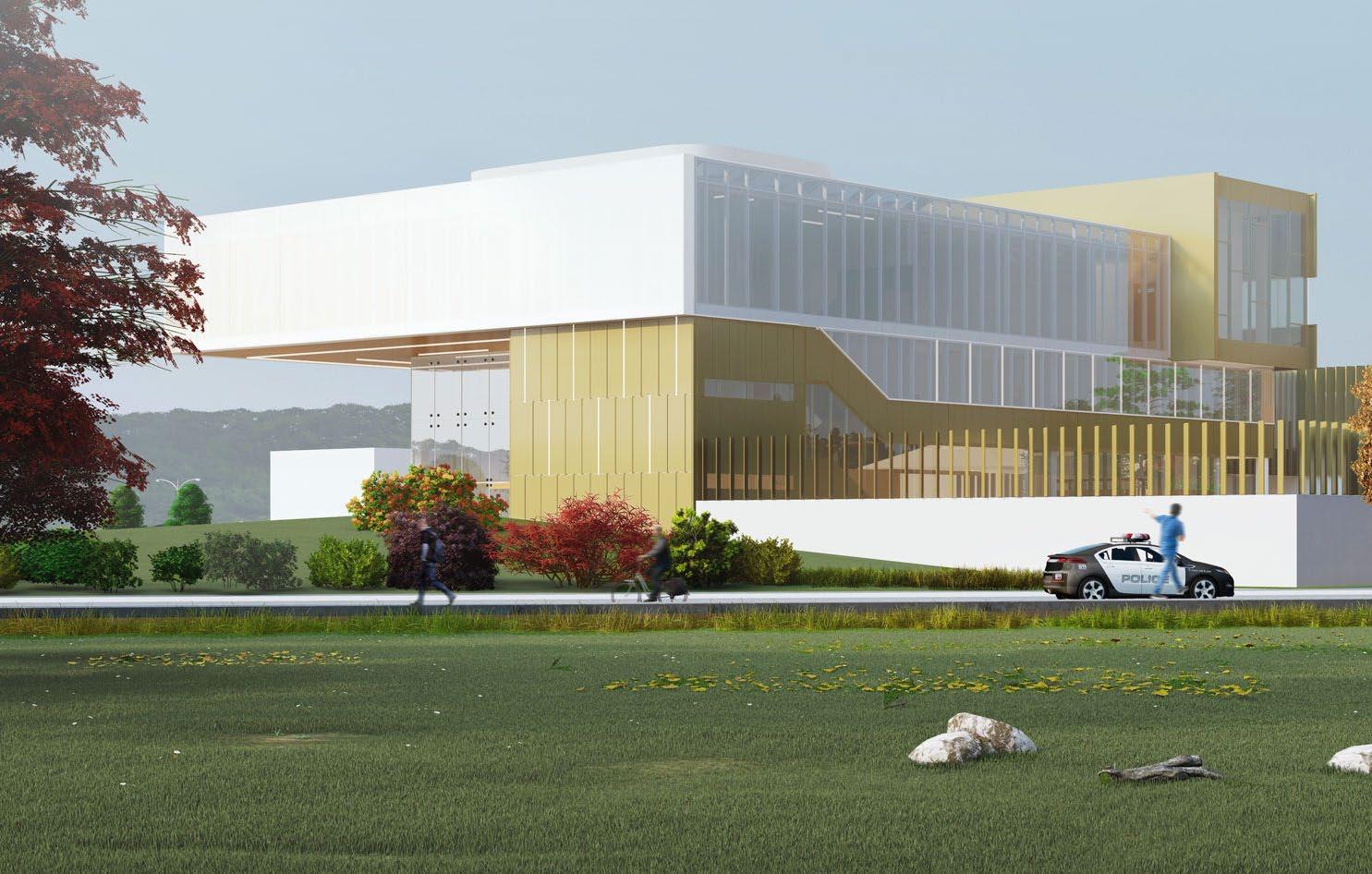
12 D.R.P POLICE STATION Academic work
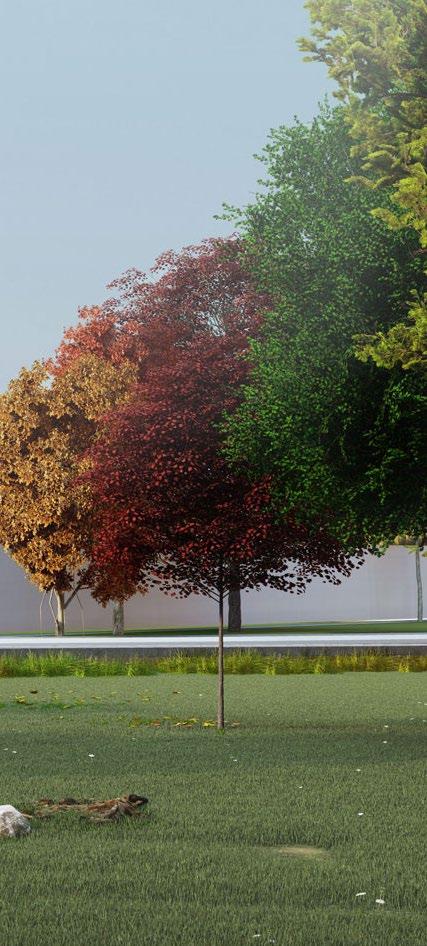
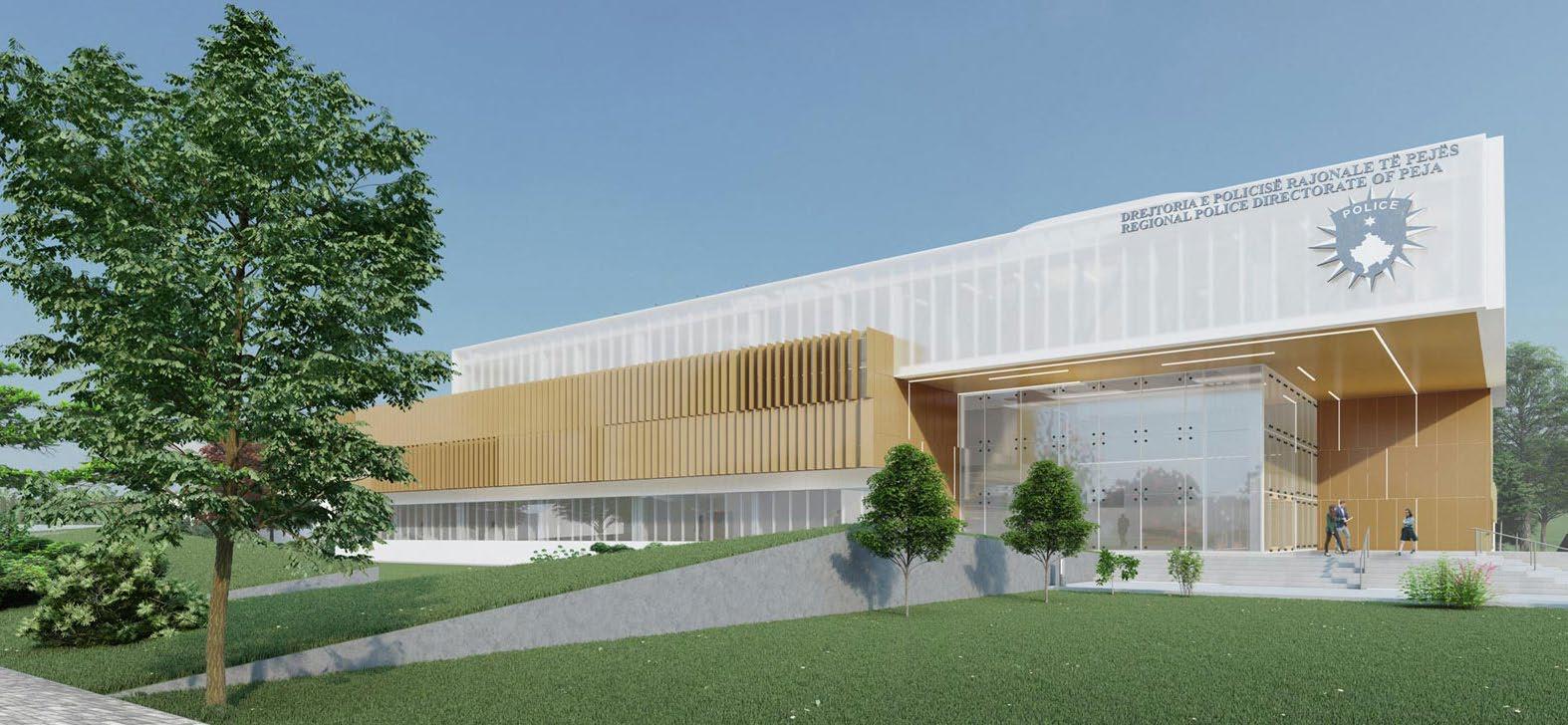
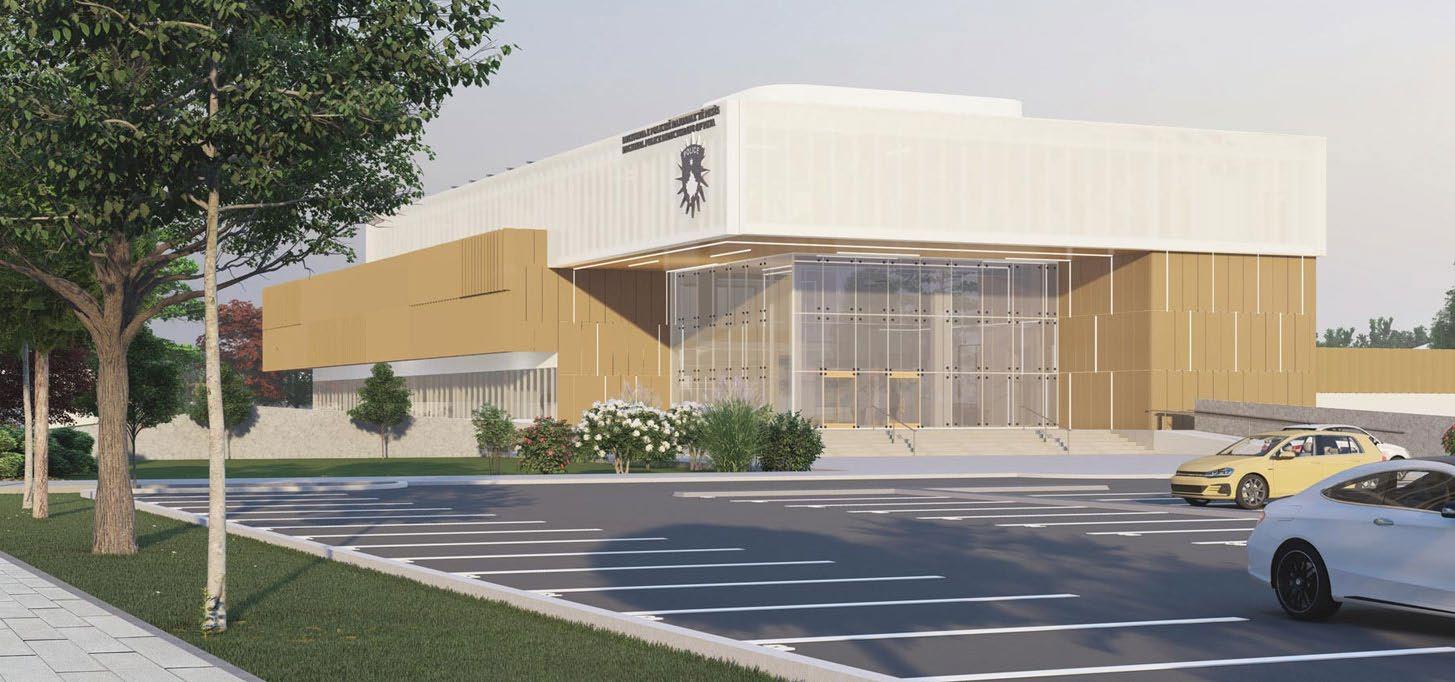
13 PORTFOLIO Armir Krasniqi © 2022
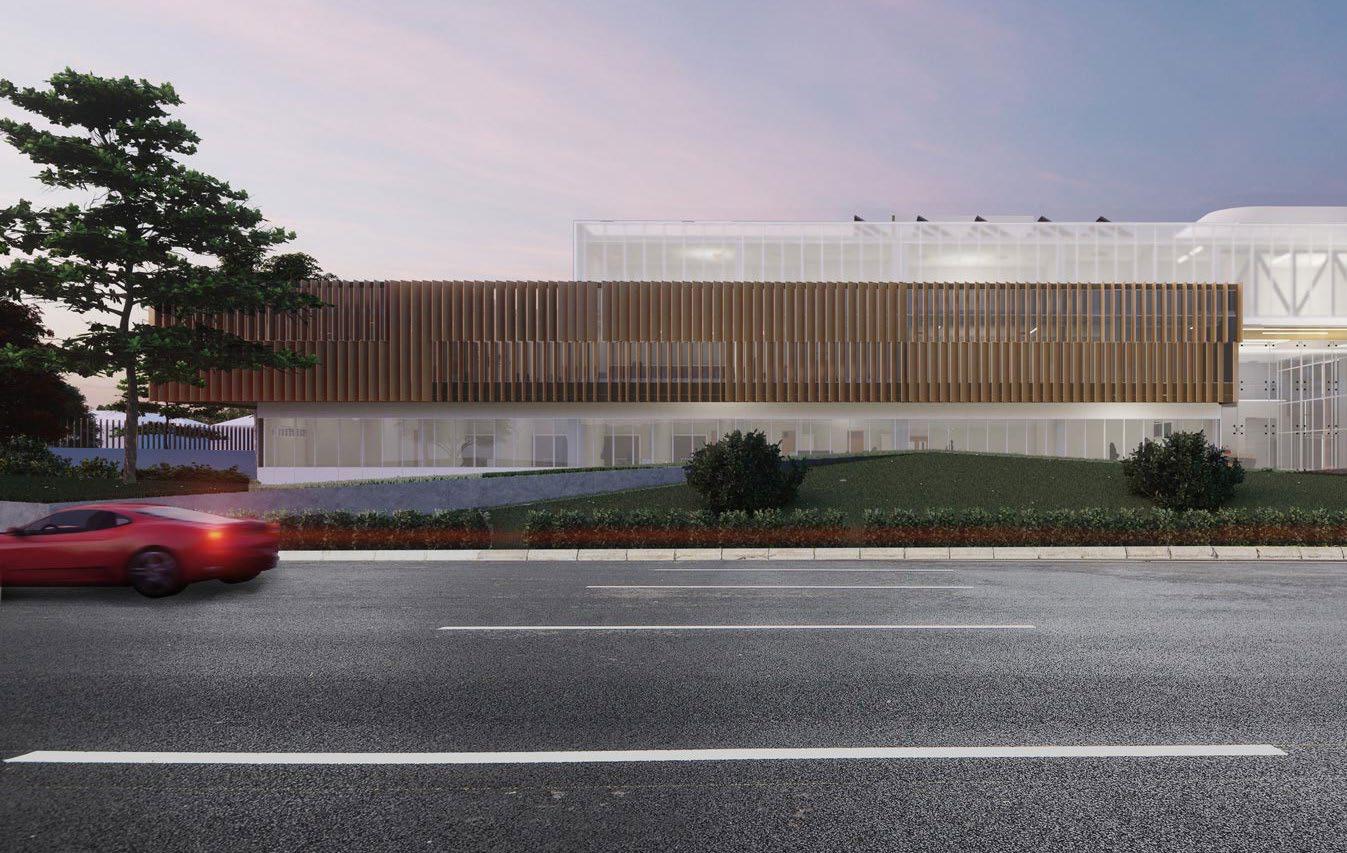
14 D.R.P POLICE STATION Academic work
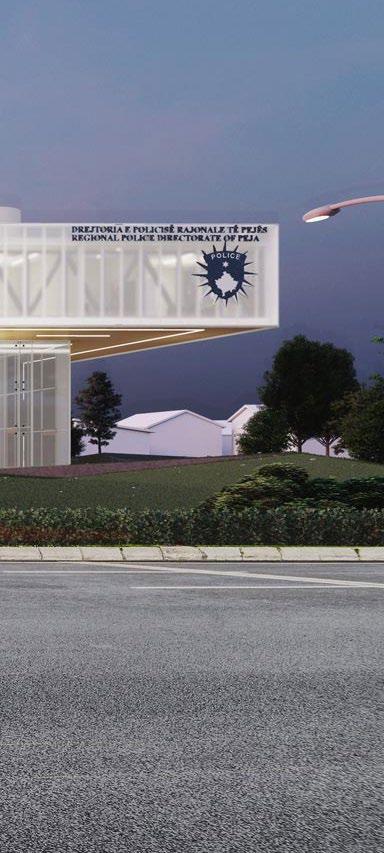
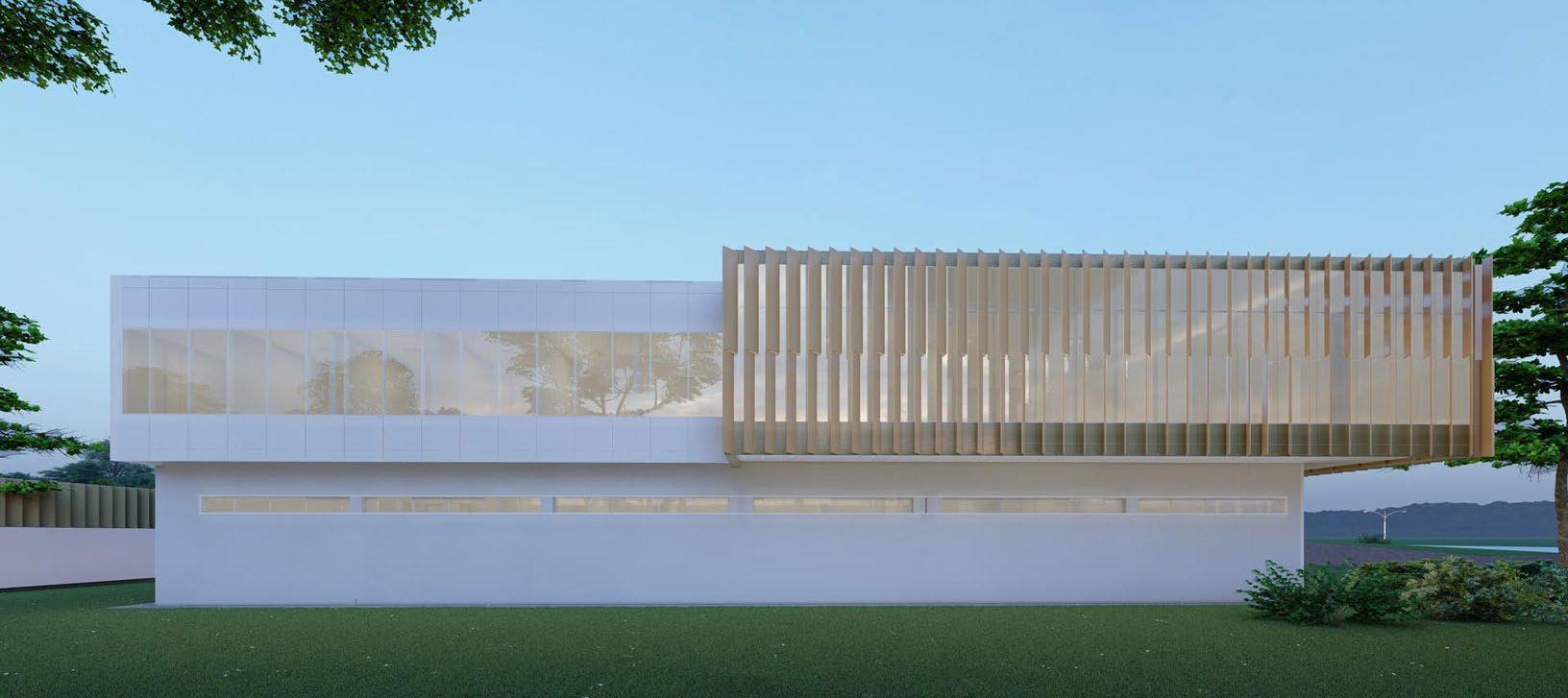
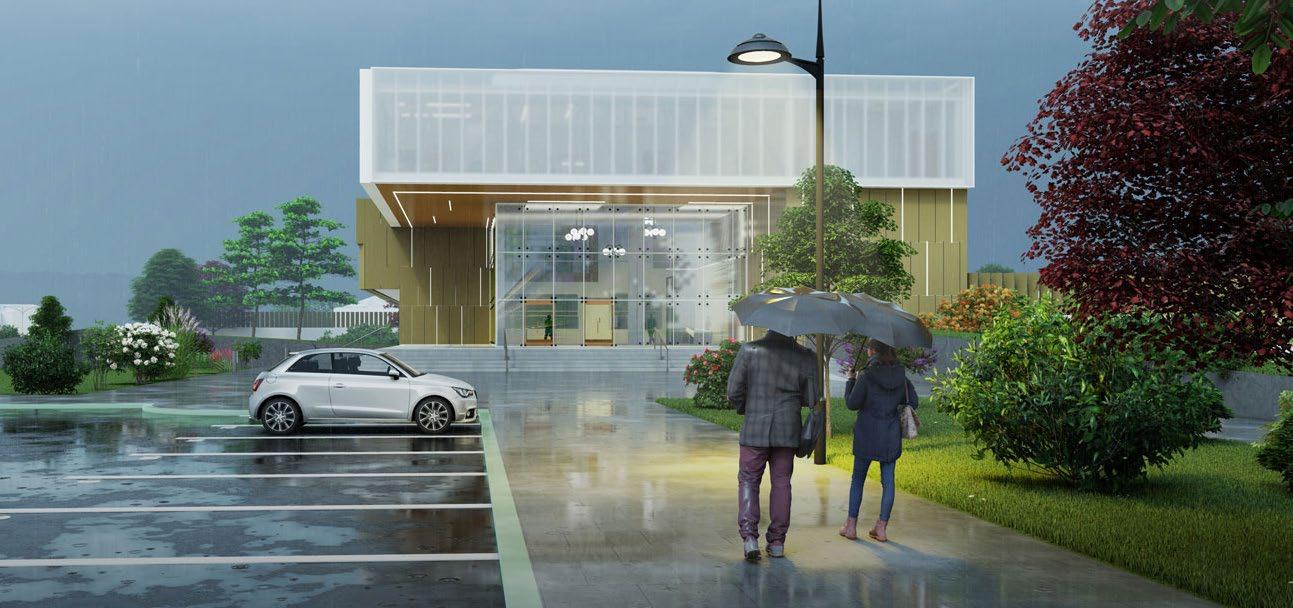
15 PORTFOLIO Armir Krasniqi © 2022
F.B KULLA REVITALISATION
Academic work
Year: 2019
Location: Peja, Kosovo
Type: Administrative state building
Job: Design, concept planning Media: ArchiCAD, Lumion, Adobe Photoshop, Adobe InDesign

Introduction of “KULLA”
The Kulla is an Albanian residential-fortification building, characteristic of the areas of Dukagjin in Kosovo and the northern part of Albania. Kullas, in terms of layout, can be found alone or within kulla complexes.
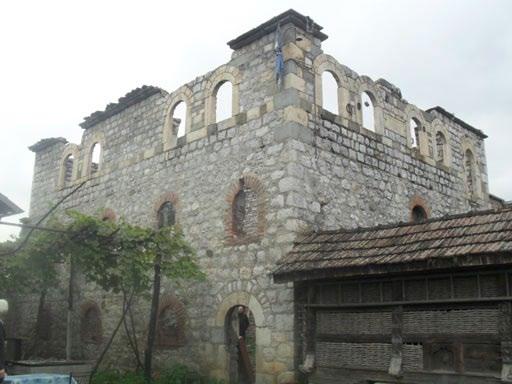
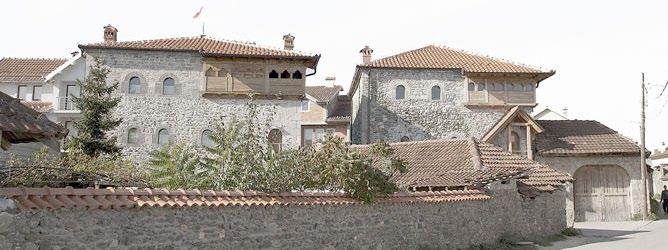
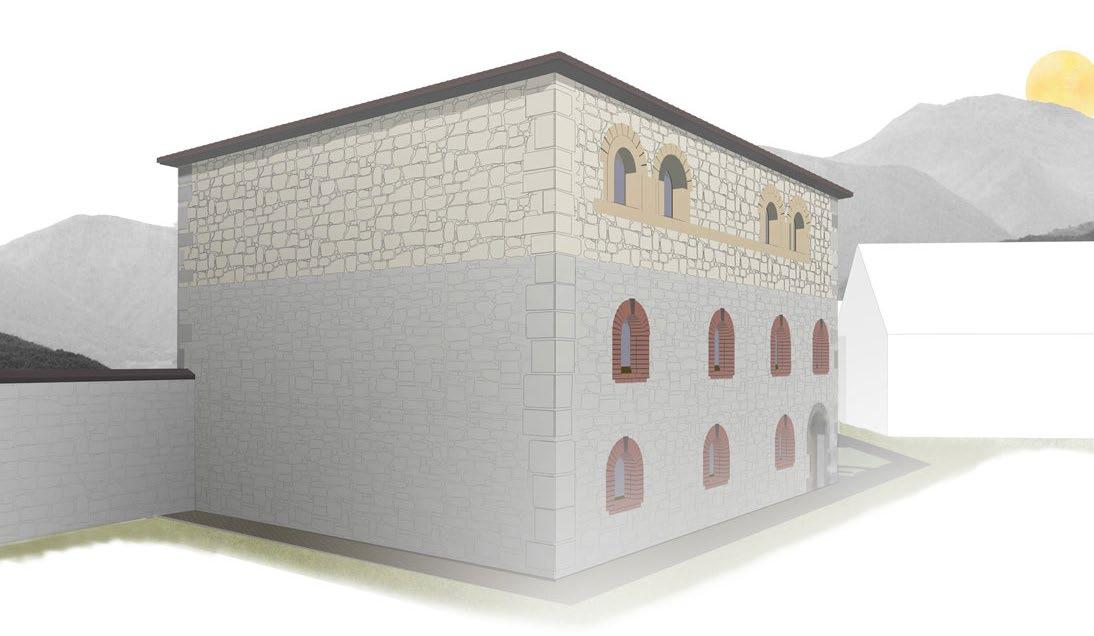
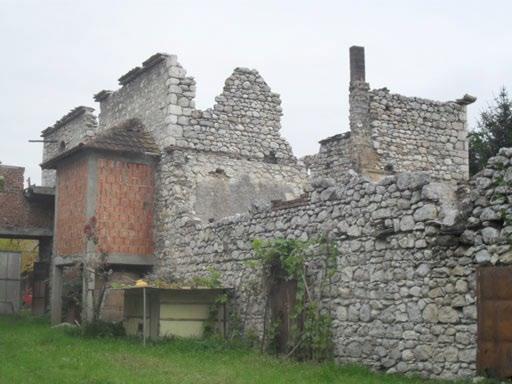
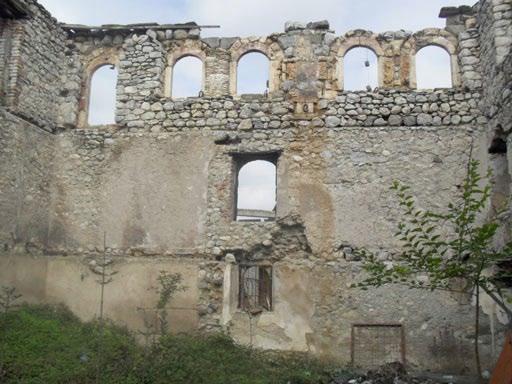
According to the architectural concept, compositional scheme, functional, artistic and aesthetic selection, it has been influenced by geographical factors, construction rules, socio-economic and cultural factors (religious and moral). After centuries of evolution, Kulla reached a kind of functional standardization in the 19th century.
Kulla housed functions such as: stables for keeping animals, shelter, fortification, as well as decision-making and public discussions. The F.B Kulla is located in the village of Raushiq near Peja, built at the end of the 18th century as a two-story kulla whose main function was residential. It was built according to the typology of the Dukagjin towers, which means the functional content was arranged on the floors. Recordings that survived from the people who were born and grew there or informations that were passed from generation to generation give us more insight about the evolution of this building. Entrance on the south side on the ground floor leads to the animal stable, as well as stairs lead ing to the first floor. On the first floor there were utility rooms, further stairs leading to the second floor and five bedrooms-pantry. In the 1960s, the second floor with an external staircase was built, which would contain the men’s room with a corridor, toilet and kitchen.
F.B Kulla was burnt down in the war of Kosovo in 1999 by Serbian military.
16 02
Example of a KULLA complex in Junik, Republic of Kosovo
A projection of F.B Kulla, how might have looked based on owner’s confessions
GSPublisherVersion 0.0.100.100
Photos of Kulla’s state nowdays
Location
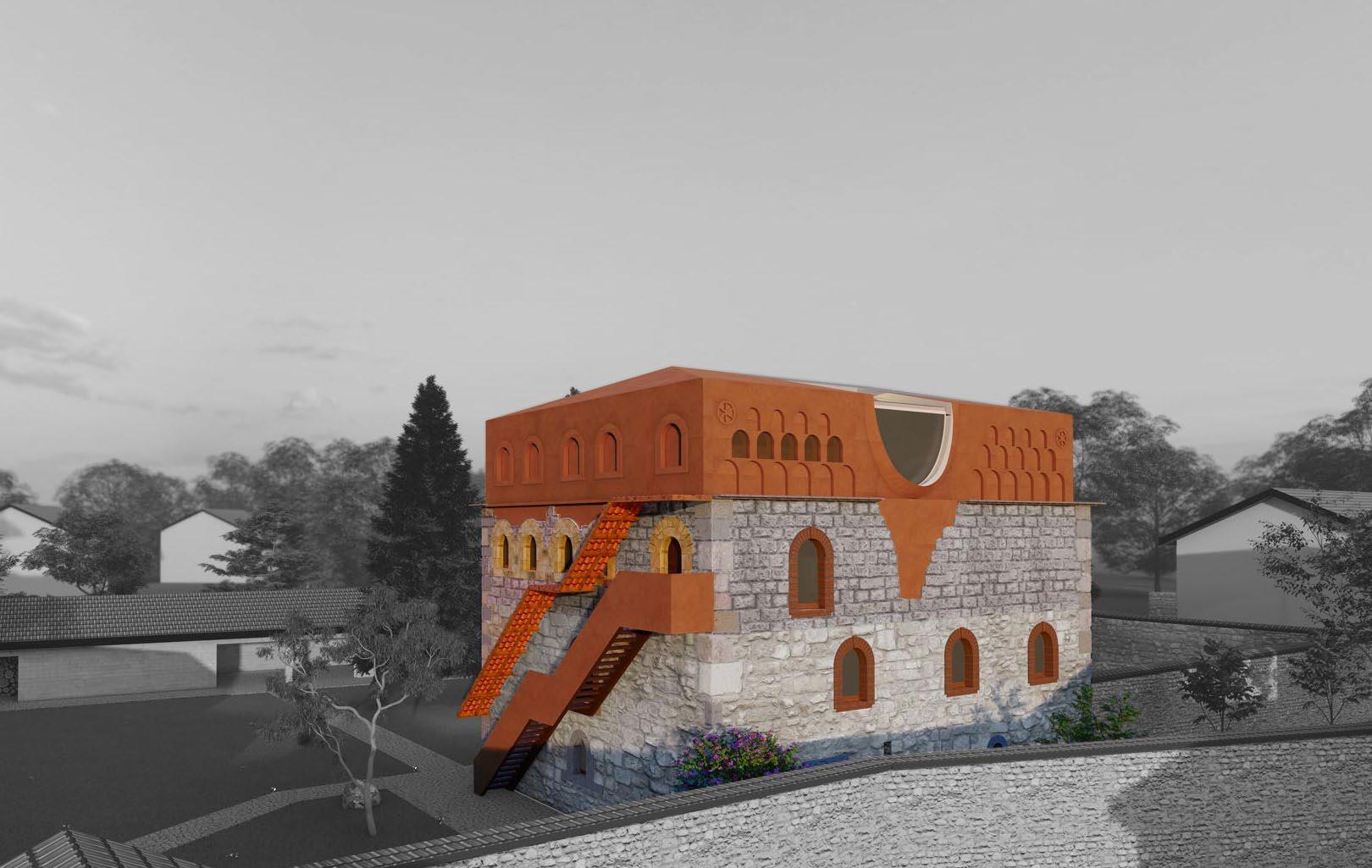
17 PORTFOLIO Armir Krasniqi © 2022
Pejë Raushiq
The Concept
Step 04
The building played an important role in the culminating events of the Albanian history of Kosovo as a house of forgiveness of revenges and blood feuds and unity towards a cause for the liberation of the homeland as well as a weapons depot in the last war. Therefore, it is proposed that in times of peace it has the function of the Ethnographic Museum.
Step 03
In this museum, it is proposed to place 3 hollow platforms within the four stone walls where the material will be exhibited includ ing floor in the ground floor. These platforms are supported on independent metal construction and will be connected vertically by stairs. The added top will be an imitation of the original roof and the raised walls will have imitation windows, which in some cases are glass but most are elements or false windows as a decorative element. The added part will have a red-brown tint from materials such as Corten panels and red stucco. This would coincide with the symbolism of the blood shed for freedom, but also as a contemporary element which in no way affects the antiquity of the object.
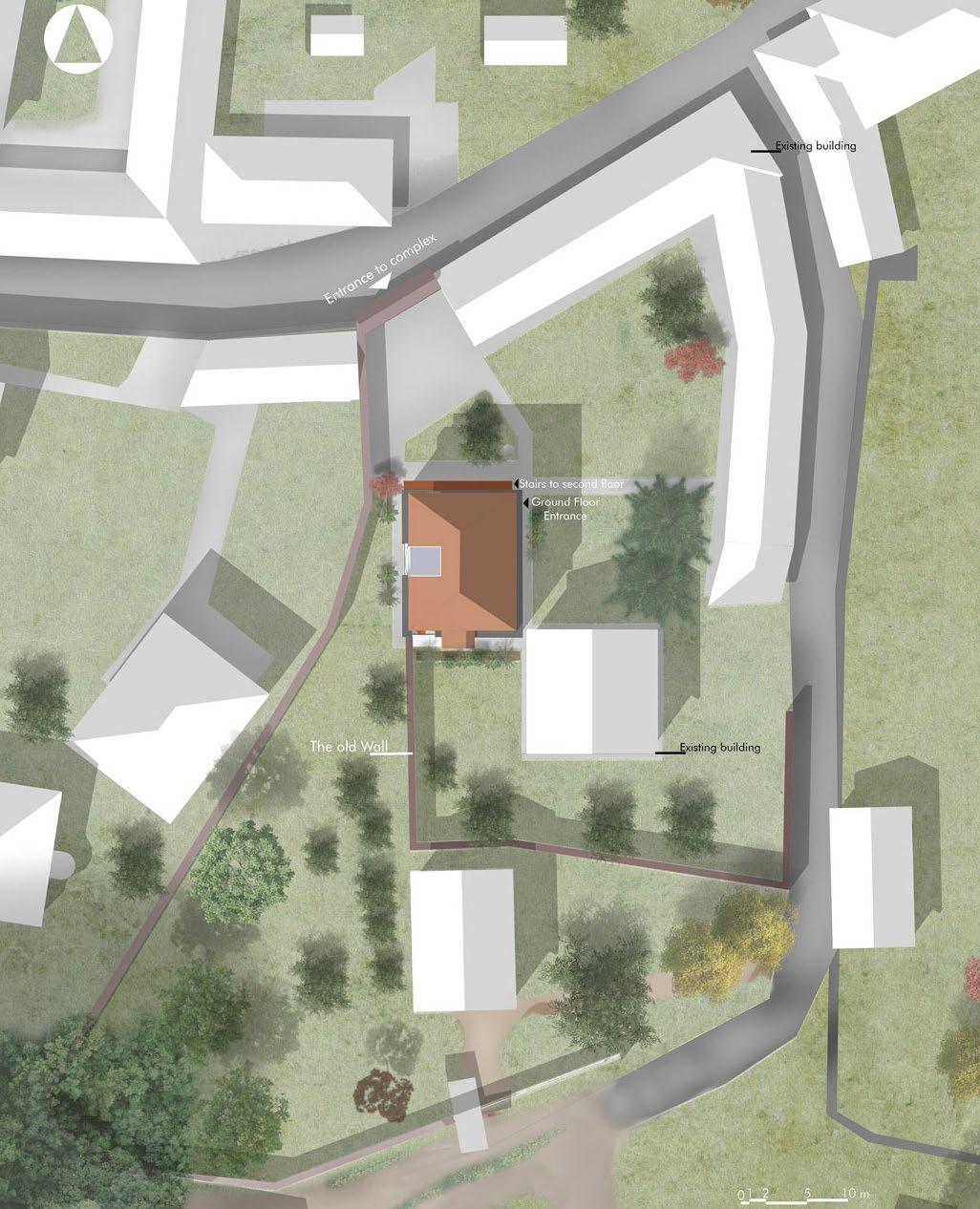

Step 02
The severe damages on the south and west side are greater and the need for more light inside the building requires that the openings on these sides be treated with roof windows that differ from the existing ones in size and shape. The damaged parts on the north and east sides are smaller and can be repaired with materials such as concrete mixed with stones and coated with red mortar that makes the intervention recognizable. The stairs outside try to imitate the original ones but built with modern methods and materials as well as the raised roof with a raised base on concrete walls.
Step 01
The walls of the building are damaged, and the functional ap proach around the building has changed, as over time the social and political organization of our society and the priorities of the family that owns the building are no longer the same. Therefore, to make this building usable for the community, we have chosen the form of Adaptive Reuse.
18
Site plan
F.Z KULLA REVITALISATION Academic work
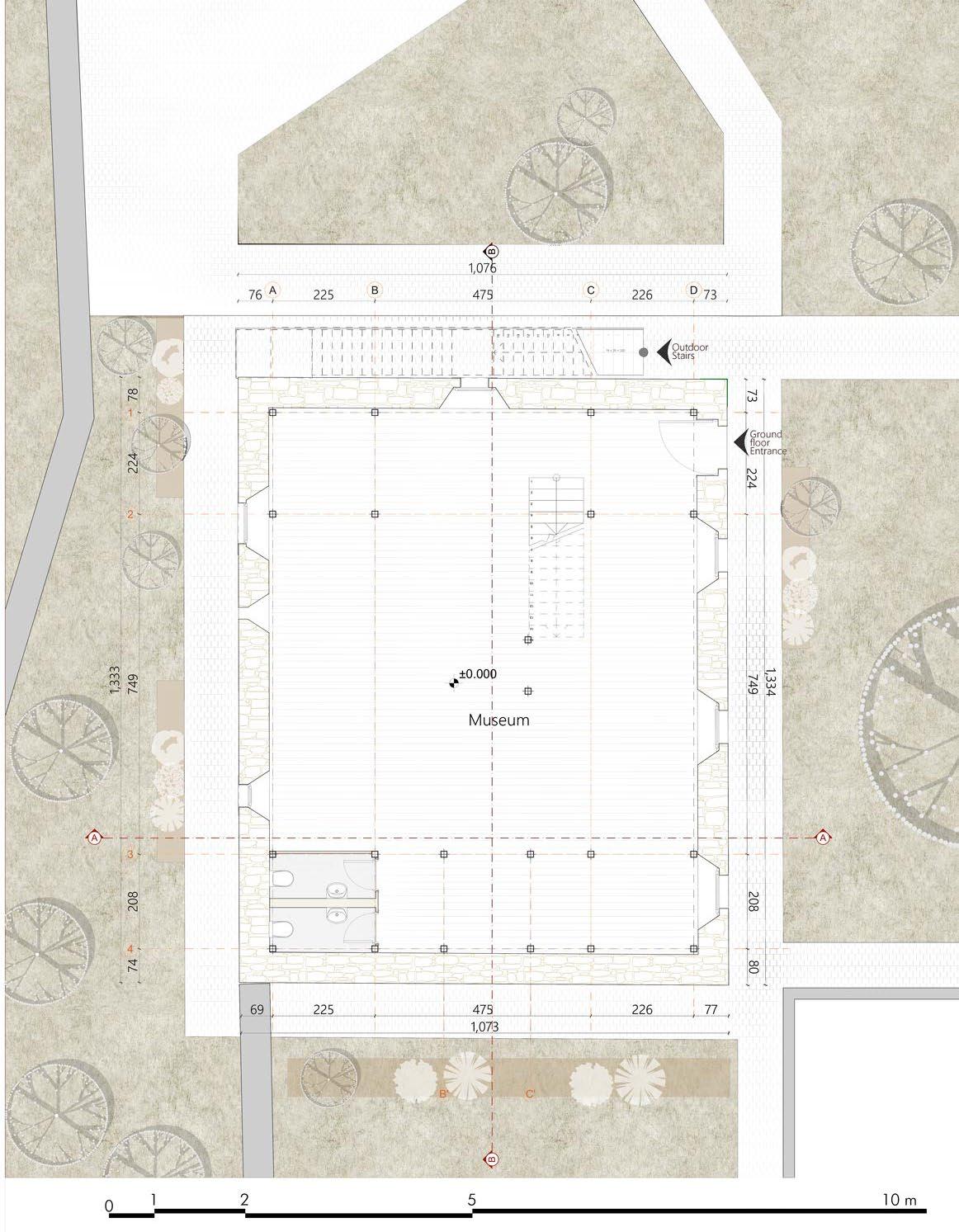
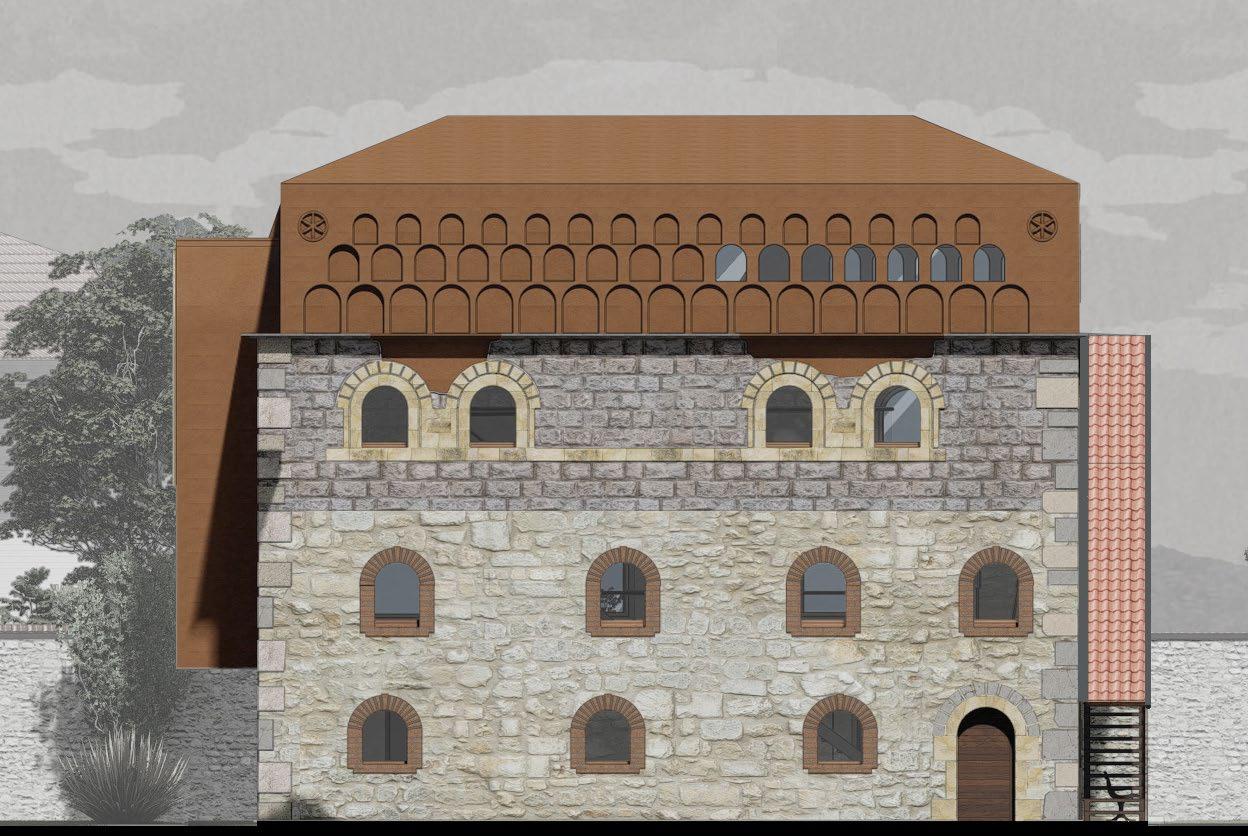
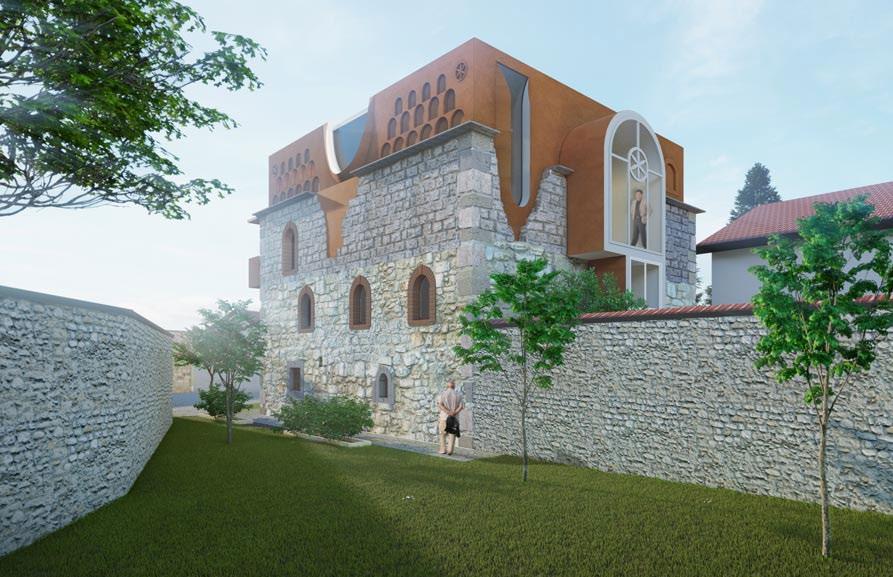
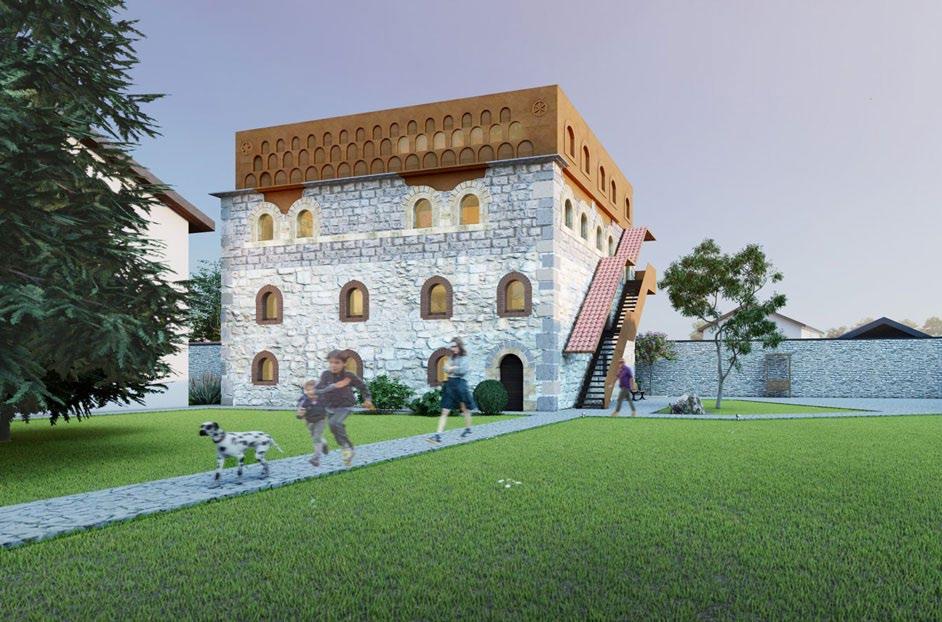
19 PORTFOLIO Armir Krasniqi © 2022
East Elevation
Ground Floor plan
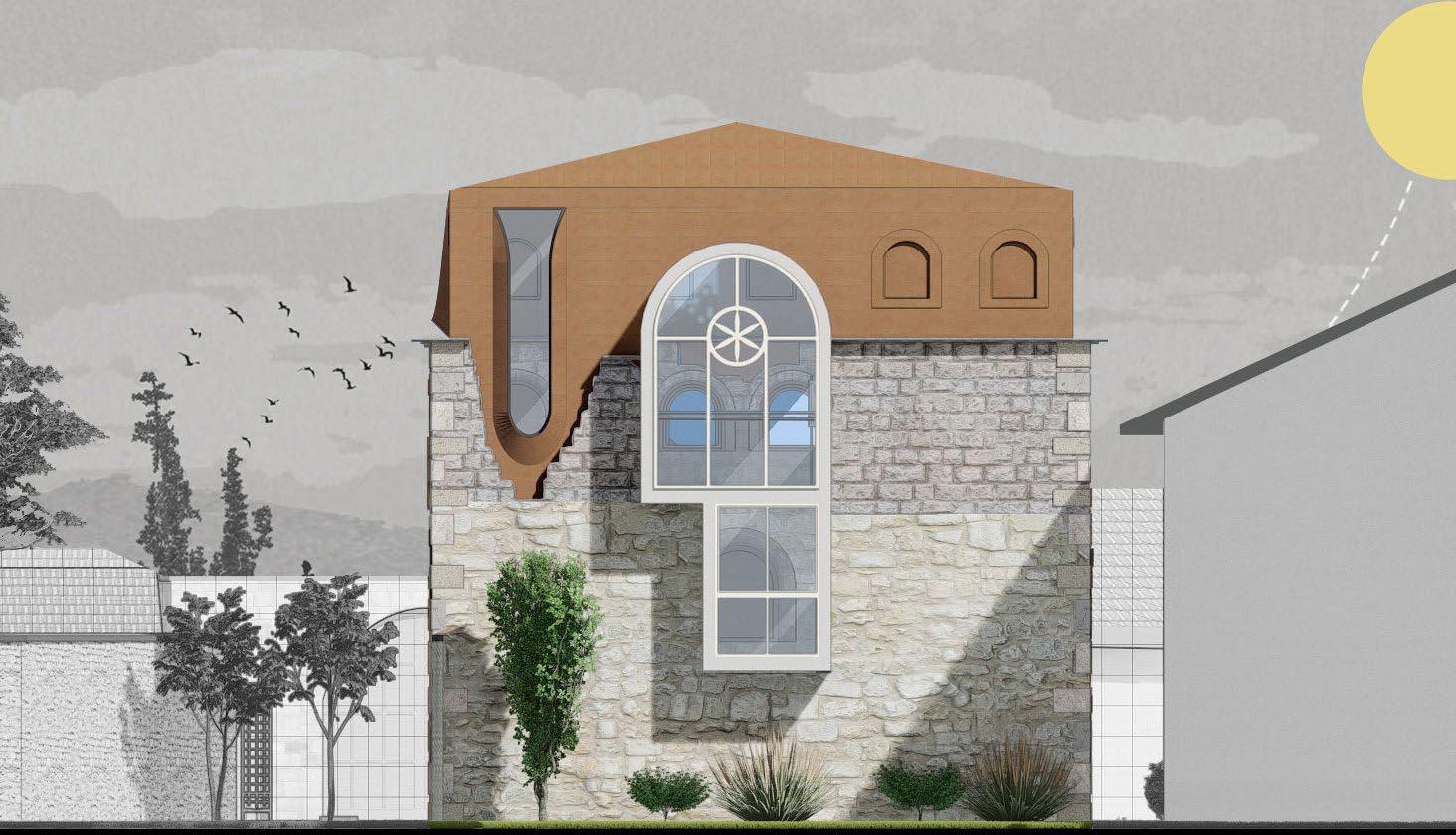
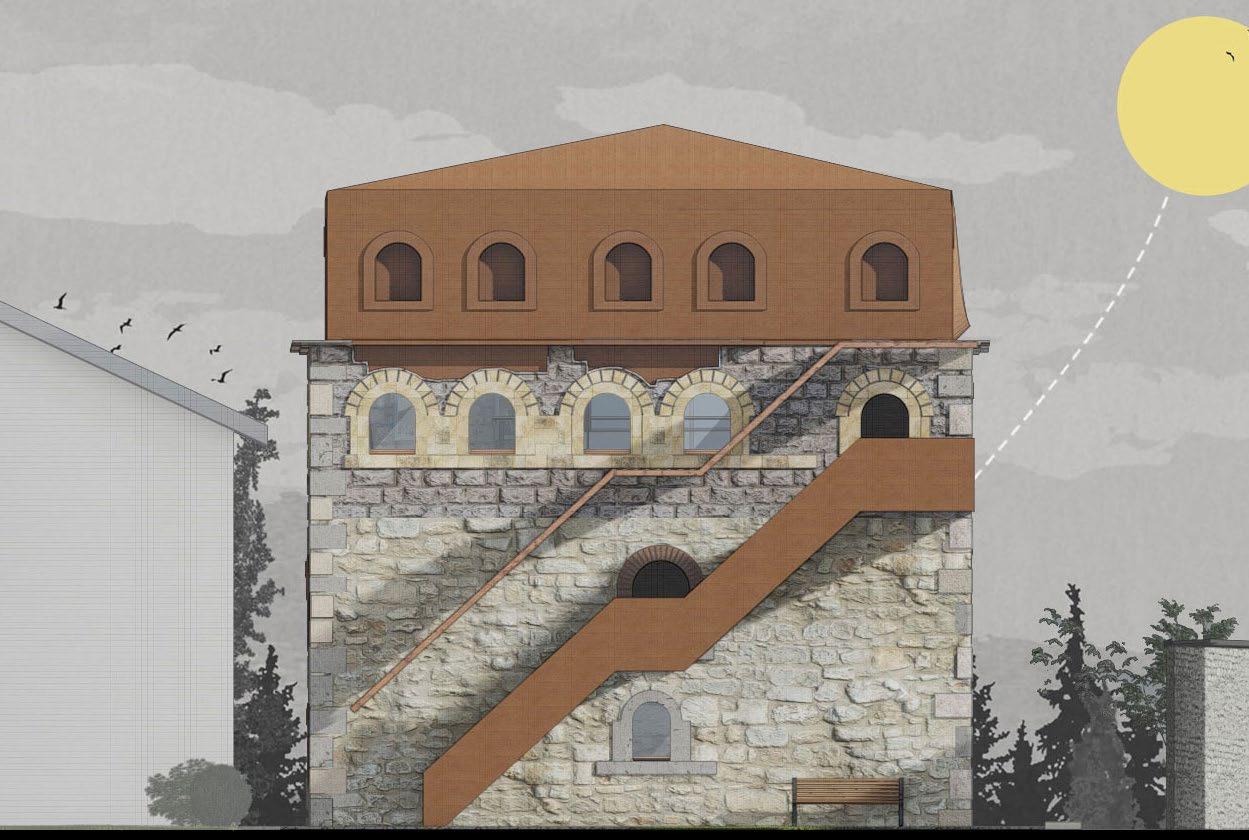
20 GSPublisherVersion 0.0.100.100 A D 1 4 B C 1,076 A A B B 2 3 B C 76 225 152 191 133 226 73 446 211 419 74 208 749 224 78 1,333 1,076 80 208 749 224 73 115 1,448 67 1,200 67 137 67 239 332 120 9 243 67 +2.750 New Construction Ethnographic Museum st Floor 0 1 2 5 10 m GSPublisherVersion 0.0.100.100 A D 1 4 76 225 475 226 73 74 208 749 224 78 108 1,333 140 73 225 152 191 133 226 77 342 312 423 1,077 80 208 749 224 73 1,334 1,076 +5.500 +5.500 A A B B 2 3 B C 139 67 +5.500 New Construction Glass Floor nd Floor Evacuation Ethnographic Museum 0 1 2 5 10 m
Story Floor plan
Story Floor plan
part South Elevation North Elevation F.Z KULLA REVITALISATION Academic work
First
Second
Lower
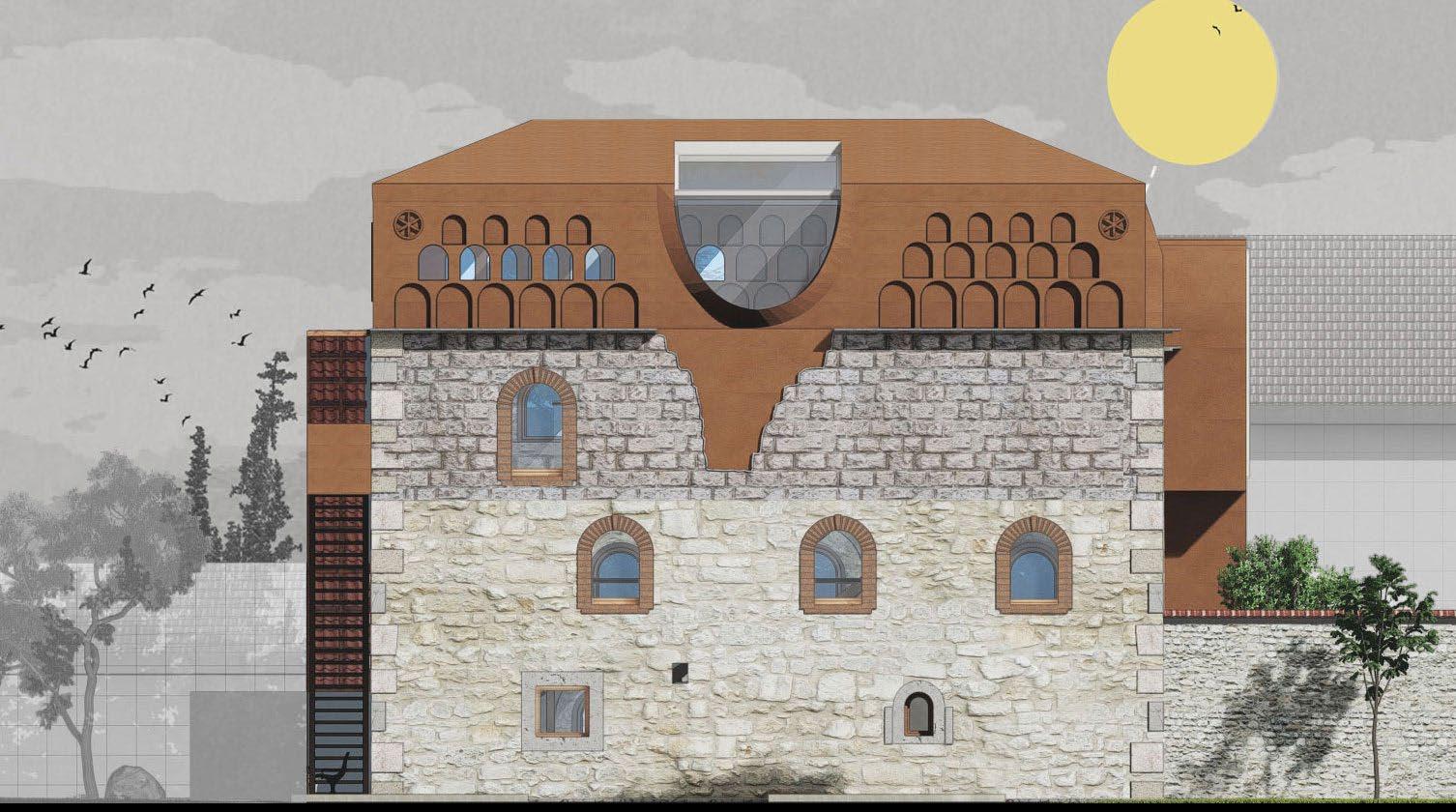
21 PORTFOLIO Armir Krasniqi © 2022 GSPublisherVersion 0.0.100.100 A D 1 4 45 208 749 224 76 112 170 1,301 112 46 225 475 226 46 1,018 76 224 749 208 44 1,301 46 225 475 226 50 1,022 25 488 280 101 50 20 50 20 50 20 50 20 41 61 25 25 684 50 20 50 20 50 20 50 20 50 20 50 20 50 97 25 +5.500 A A B B 2 3 B C 25 805 120 47 253 464 253 Glass Floor Ethnographic Museum 0 1 2 5 10 m Second Story Floor plan Upper part West Elevation ±0.00 +275.00 +550.00 +798.00 +1142.00 105 275 275 248 344 11 105 1,153 0 50 100 250 500 Corten panels Corten installing mechanism Ventilation space Waterproofing skin Termo insulation Wooden beams Wooden ceiling Ground floor Ground floor First Story Firs Story Second Story Lower part SecondLowerStory Part Second Story Upper part SecondUpperStory Part B B Section 14 16 251 18 6 251 18 6 565 17 10 208 68 18 5 250 20 5 370 23 Corten panels Corten installing mechanism Ventilation space Waterproofing skin Termo insulation Wall Concrete Stone mixture Plaster finish Wooden planks Flattening concrete Waterproofing skin Termo insulation Waterproofing skin Concrete Slab Gravel
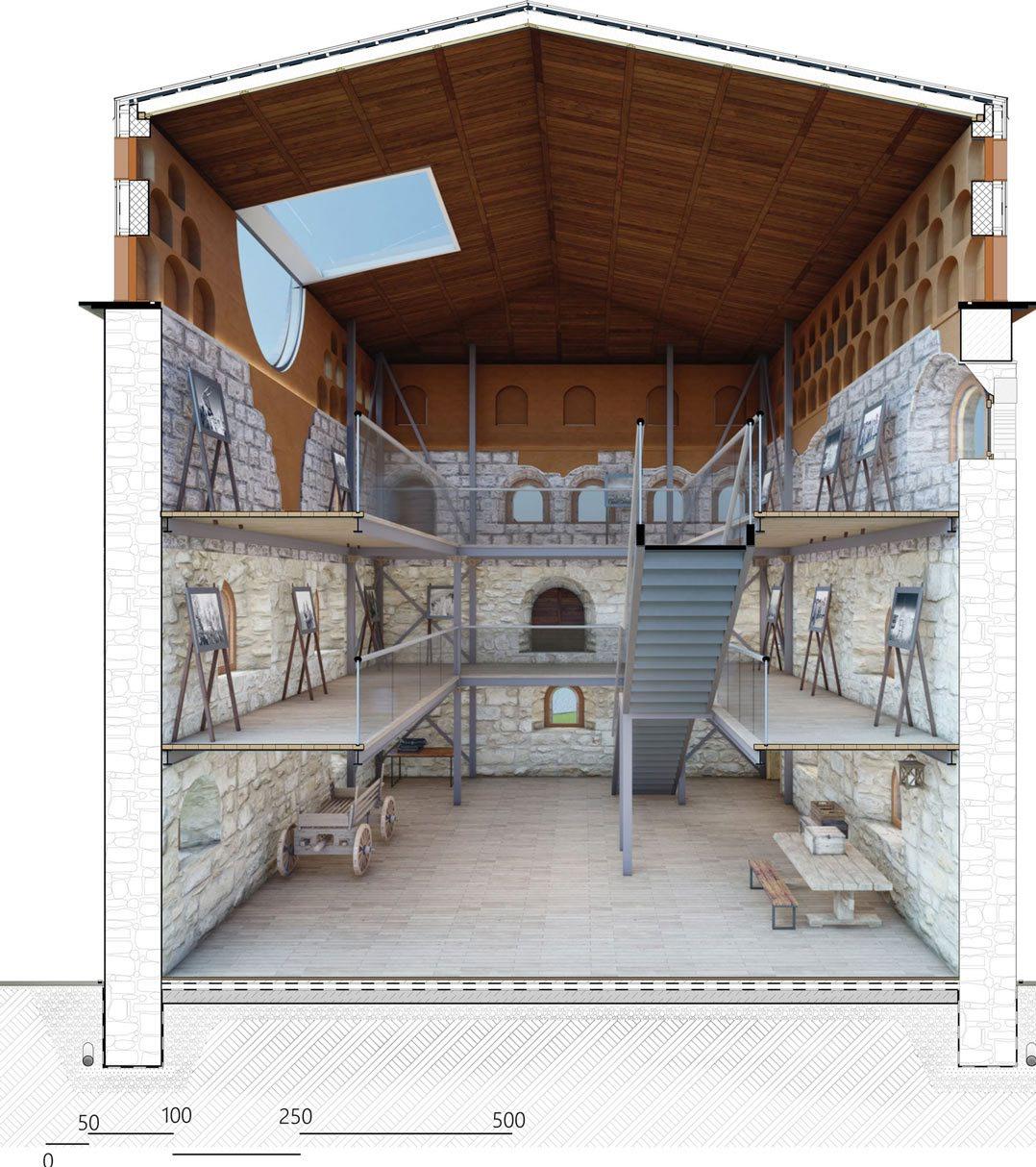
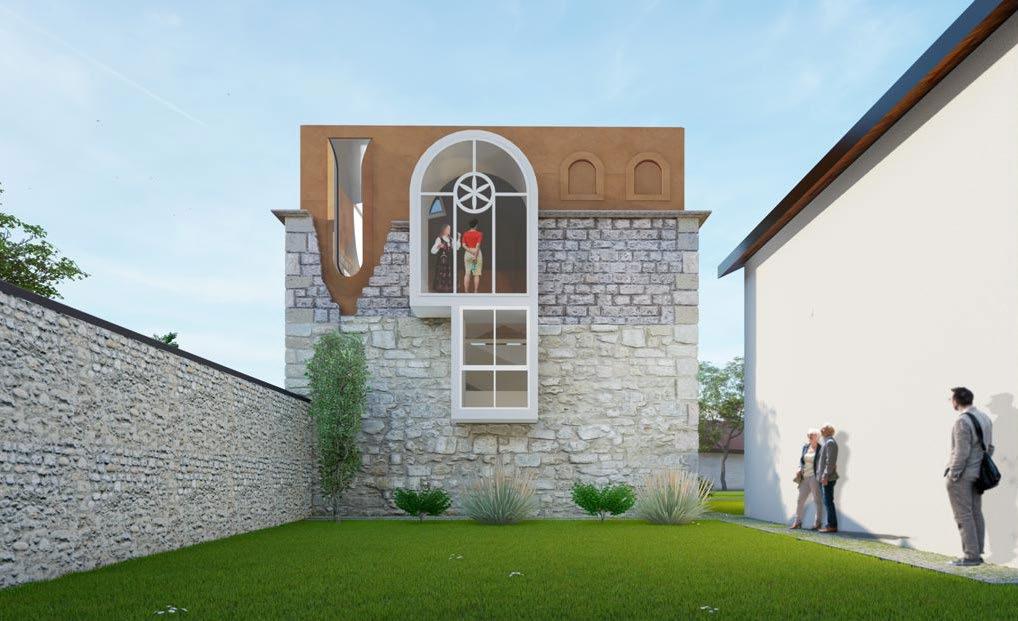
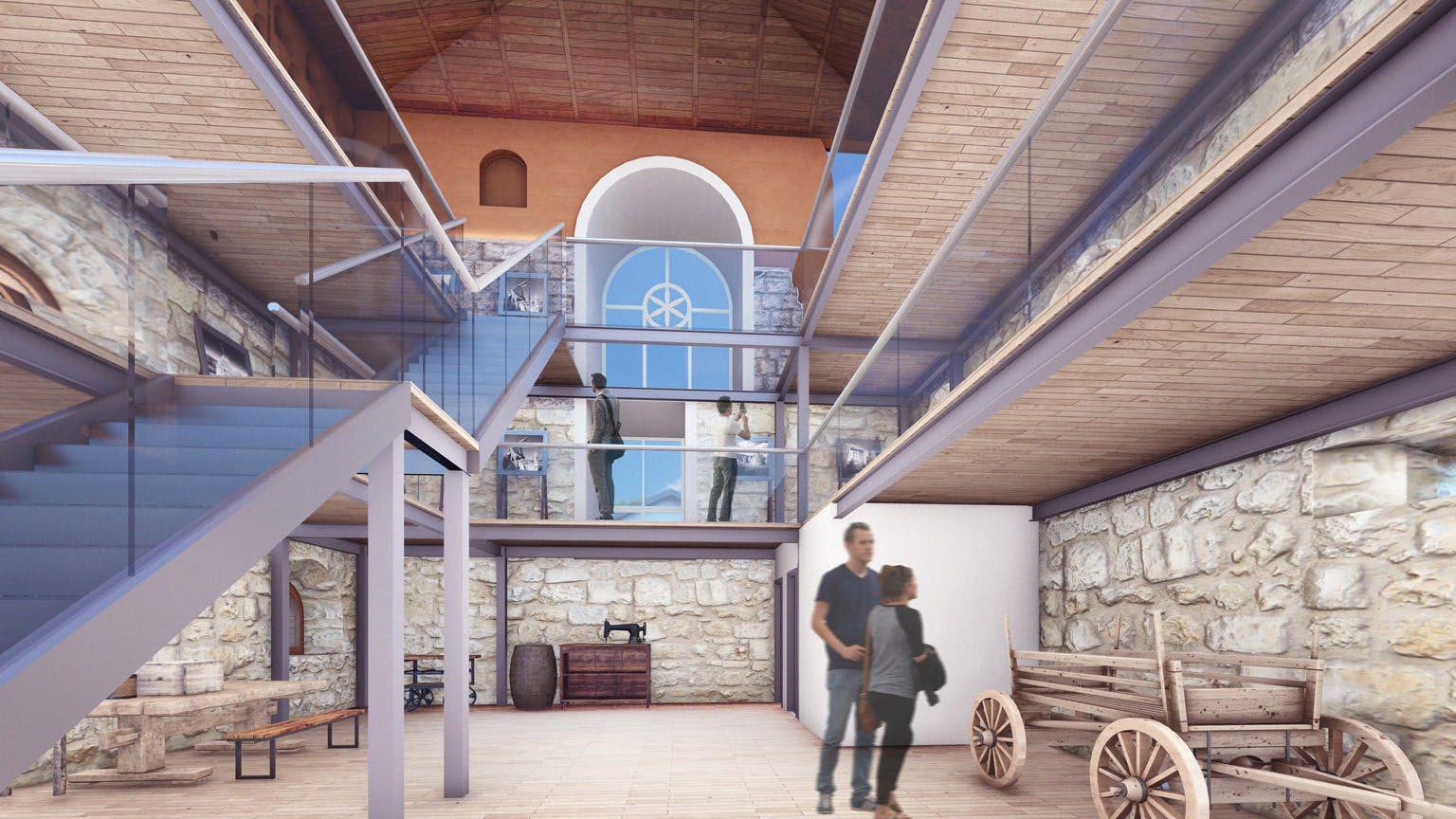
22 GSPublisherVersion 0.0.100.100 Cornice stone mix concrete Type M mortar Existing stone walls Tin sheet LED light 3D section The detail of Intervention F.Z KULLA REVITALISATION Academic work
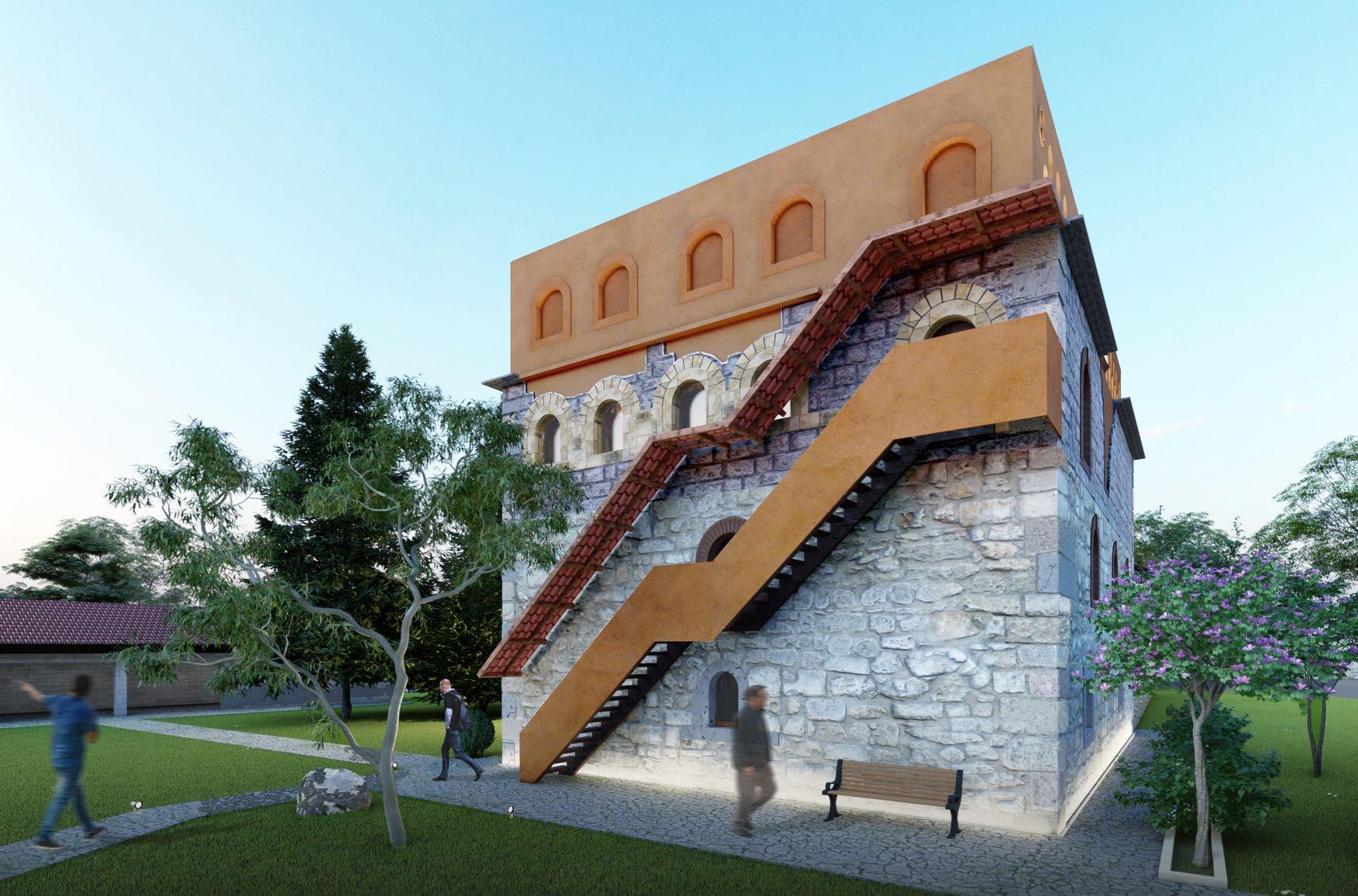
23 PORTFOLIO Armir Krasniqi © 2022
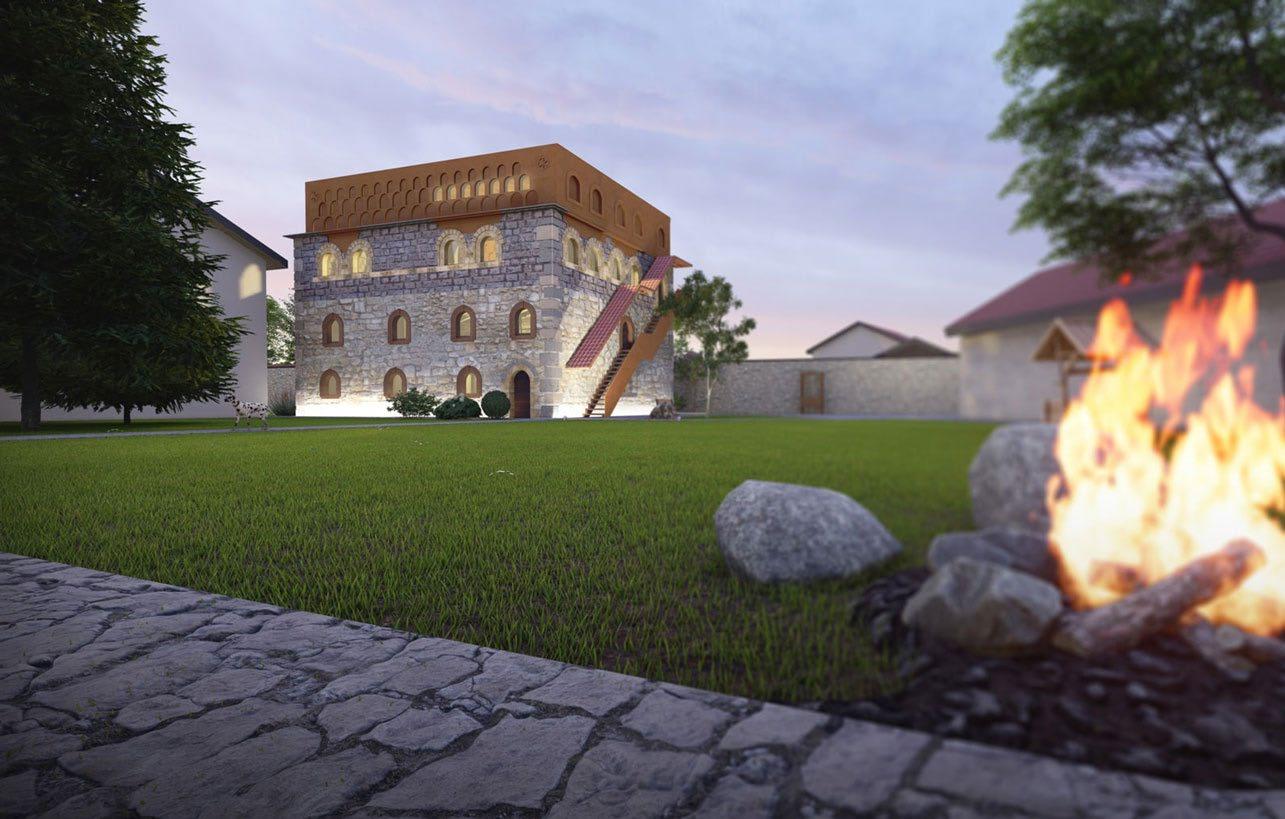
24 F.Z KULLA REVITALISATION Academic work

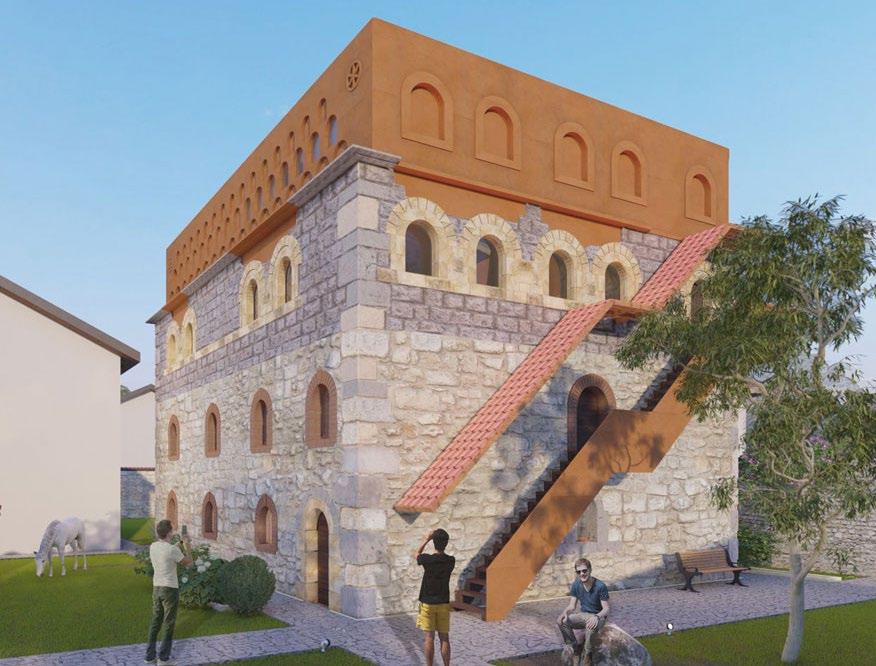
25 PORTFOLIO Armir Krasniqi © 2022
H.Z UNIVERSITY RECTORATE
Professional work
Year: 2020
Location: Peja, Kosovo
Type: Administrative educative building Job: Design, concept planning
Media: ArchiCAD, Lumion, Adobe Photoshop, Adobe InDesign
Introduction
The “Haxhi Zeka” Public University, which was founded as an independent University in 2011, is the continuation of the Faculty of Applied Sciences in Business in Peja, even though it existed as a branch of the University of Prishtina as early as 1960.
Since now the University has four departments it has become the home of a considerable increased number of students. With the growth also comes the necessity for more spaces to accomodate the administrative needs of the University.
The existing rectorate building which also partly is the host of the University’s administration is an improvisation of a Yugoslav era army buildng.
The proposed building would facilitate the needs for the administration and governing bodies of the University. The building architecture tends to evoke a traditional educative building also corresponding with the background of natural advantages in form of Albanian Alps. The result is a welcoming home and a beacon of knowledge and wisdom.
Site plan
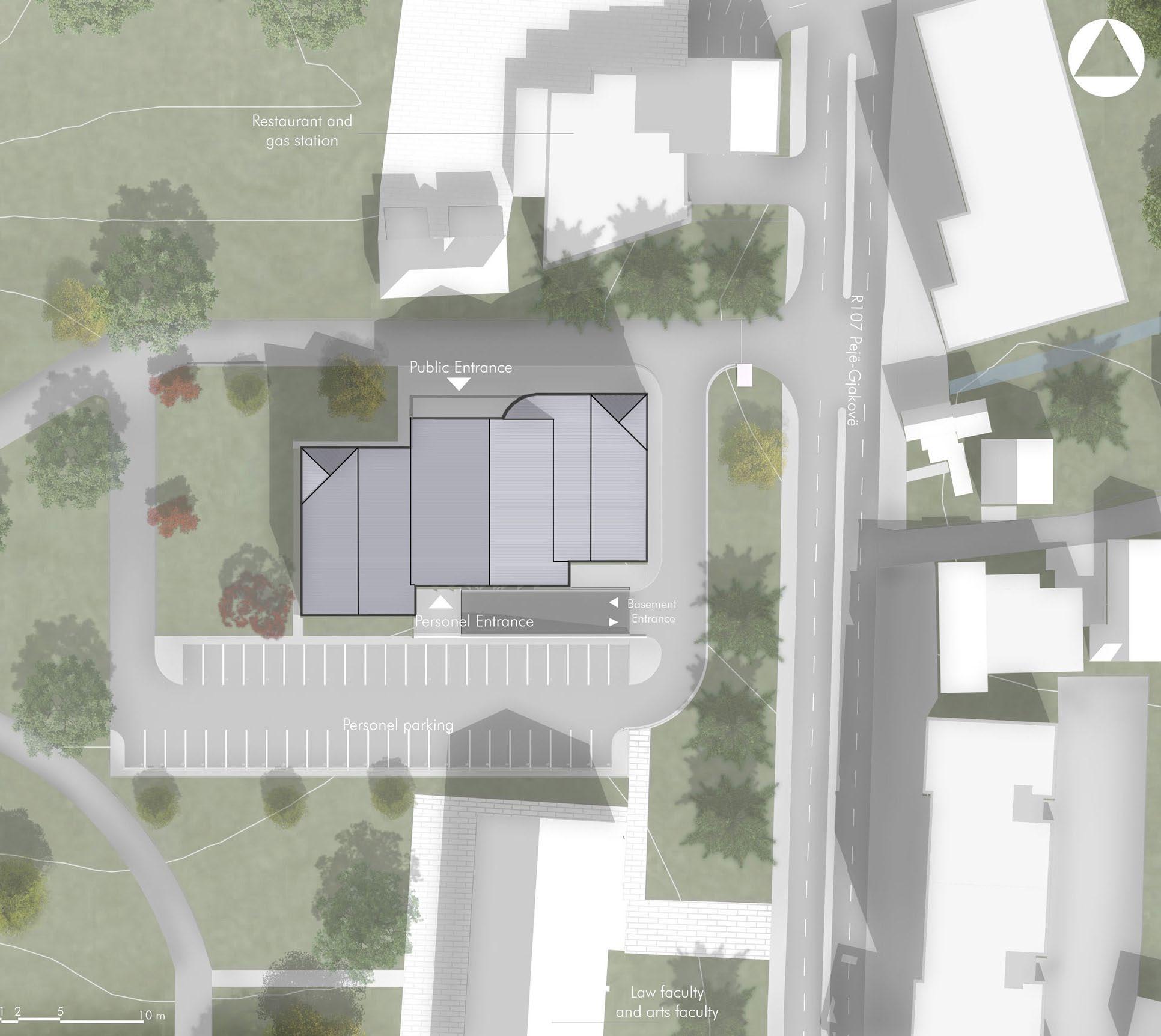
26 03
GSPublisherVersion 0.0.100.100 Pejë Location
By giving more fluidity to the Building we also create a physical division of the functional groups into three groups, but also a more dynamic form of the building
Since most of the surrounding buildings are covered with pitched roofs, which characterizes the city of Peja due to the climate near the Alps, the building must be covered with a pitched roof.
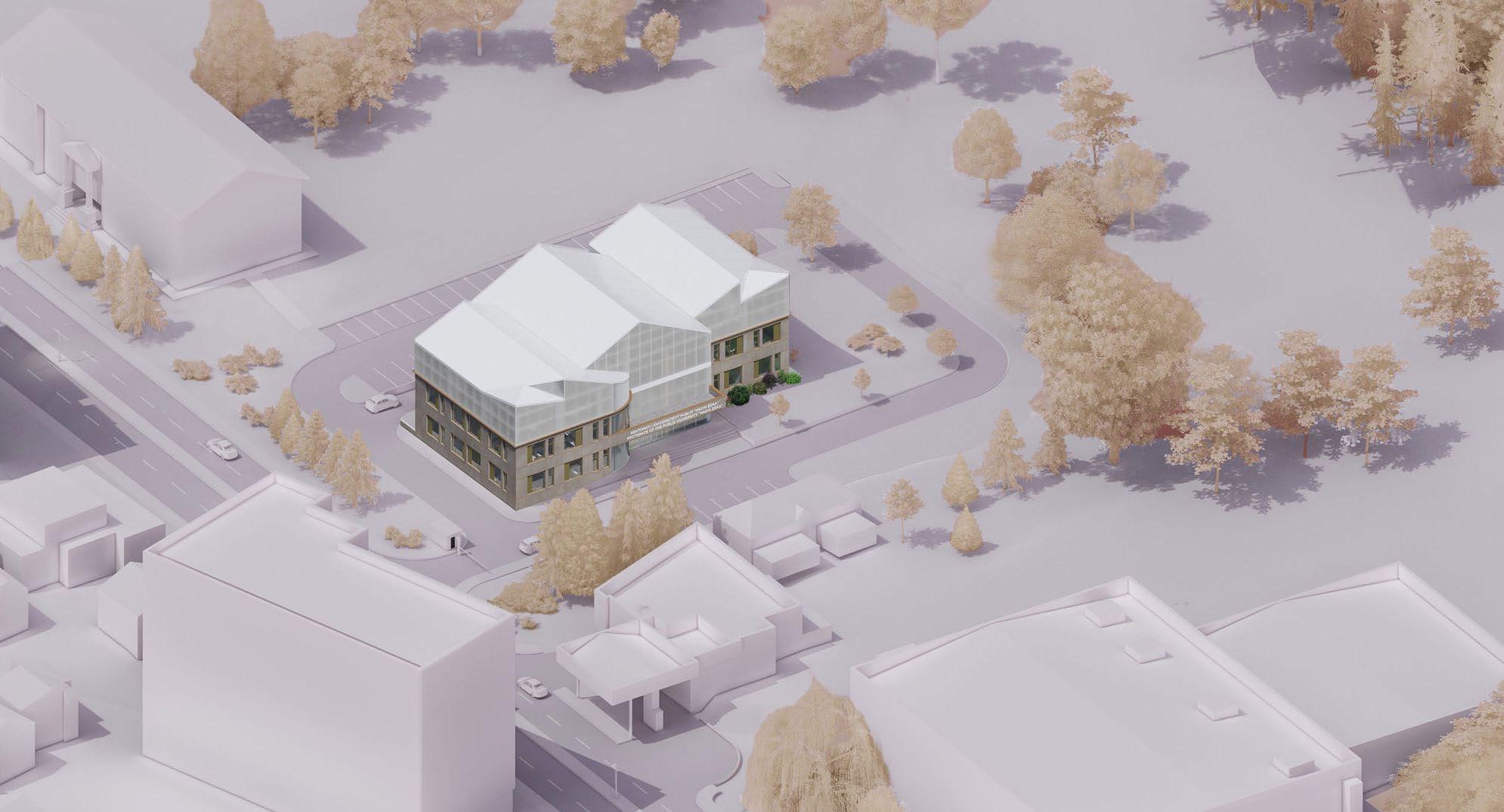
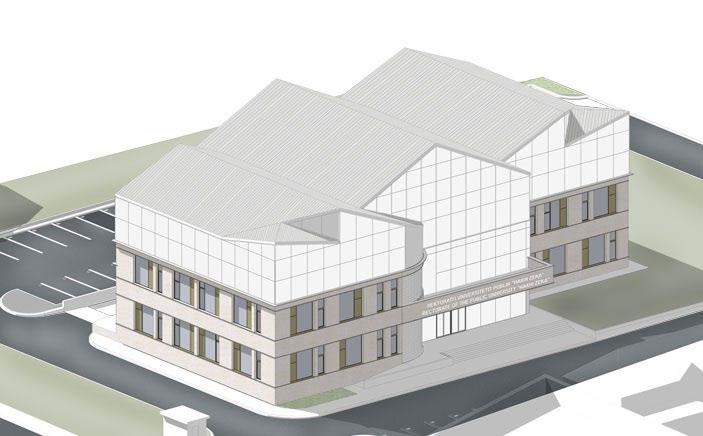
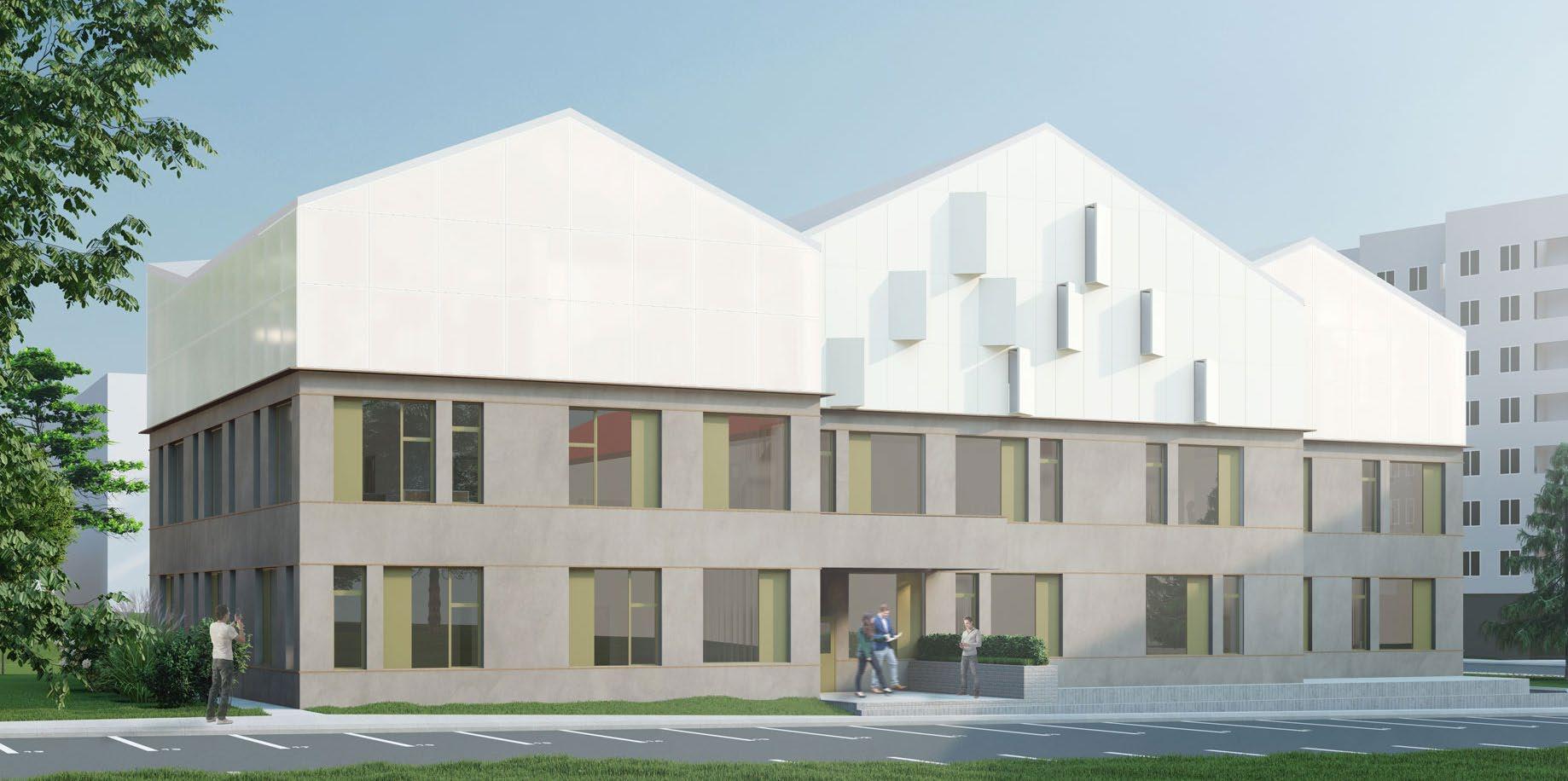
The public entrance in the middle gives the building a more grandiose appear ance also monumentality which evokes the tradition of classical temples.
The different materialising of the upper storys goes with idea of mirroring the background of Alps with ice tops, but also in the other hand to remind us the function of the building as a beacon of wisdom.
Tonning the roof corners is the final step in the silhouette rafination. The oppenings and the materials correspond with the function but also representing a part of Peja’s traditional building.
Final form of the building
27 PORTFOLIO Armir Krasniqi © 2022
The concept
North Elevation
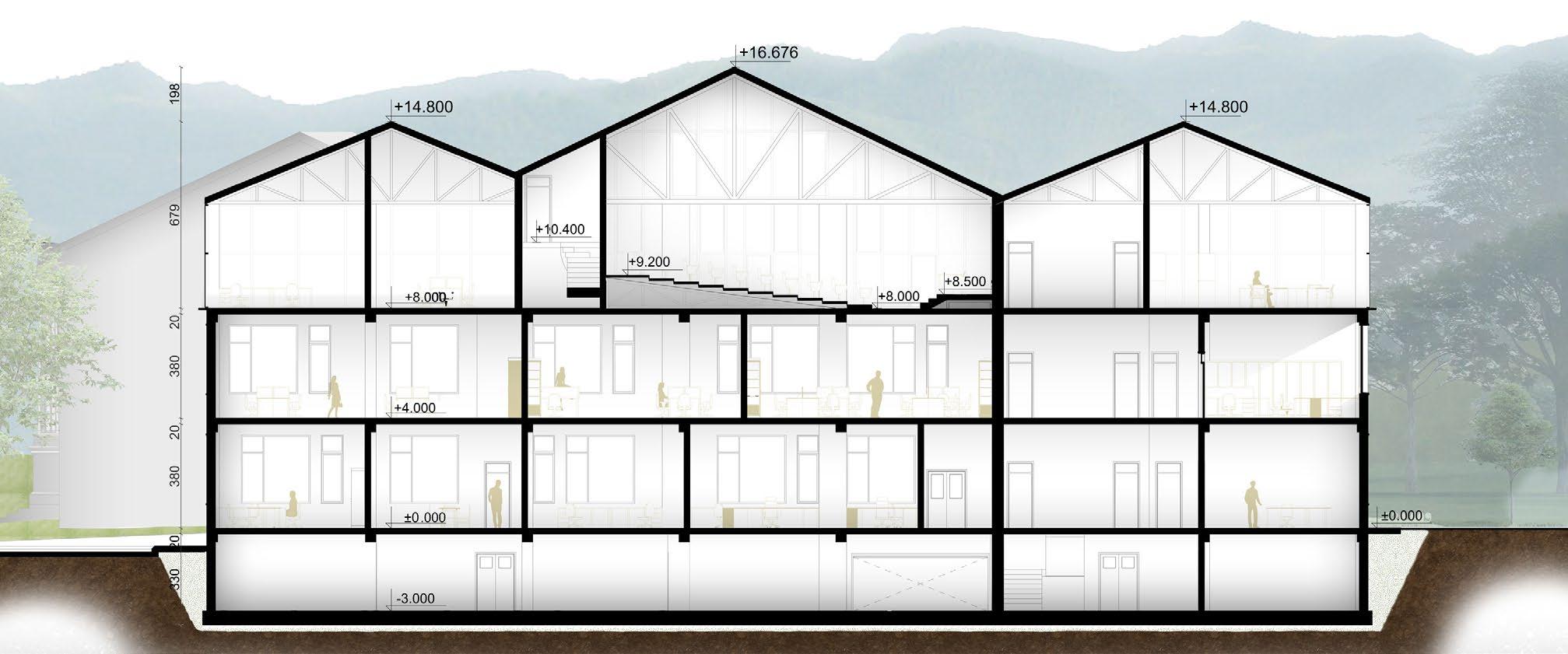
1. Public Entrance
Hall
Waiting area with informationcentre and main stairs
Centre for Lifelong Learning Division Students
Office for Student Advisory Services
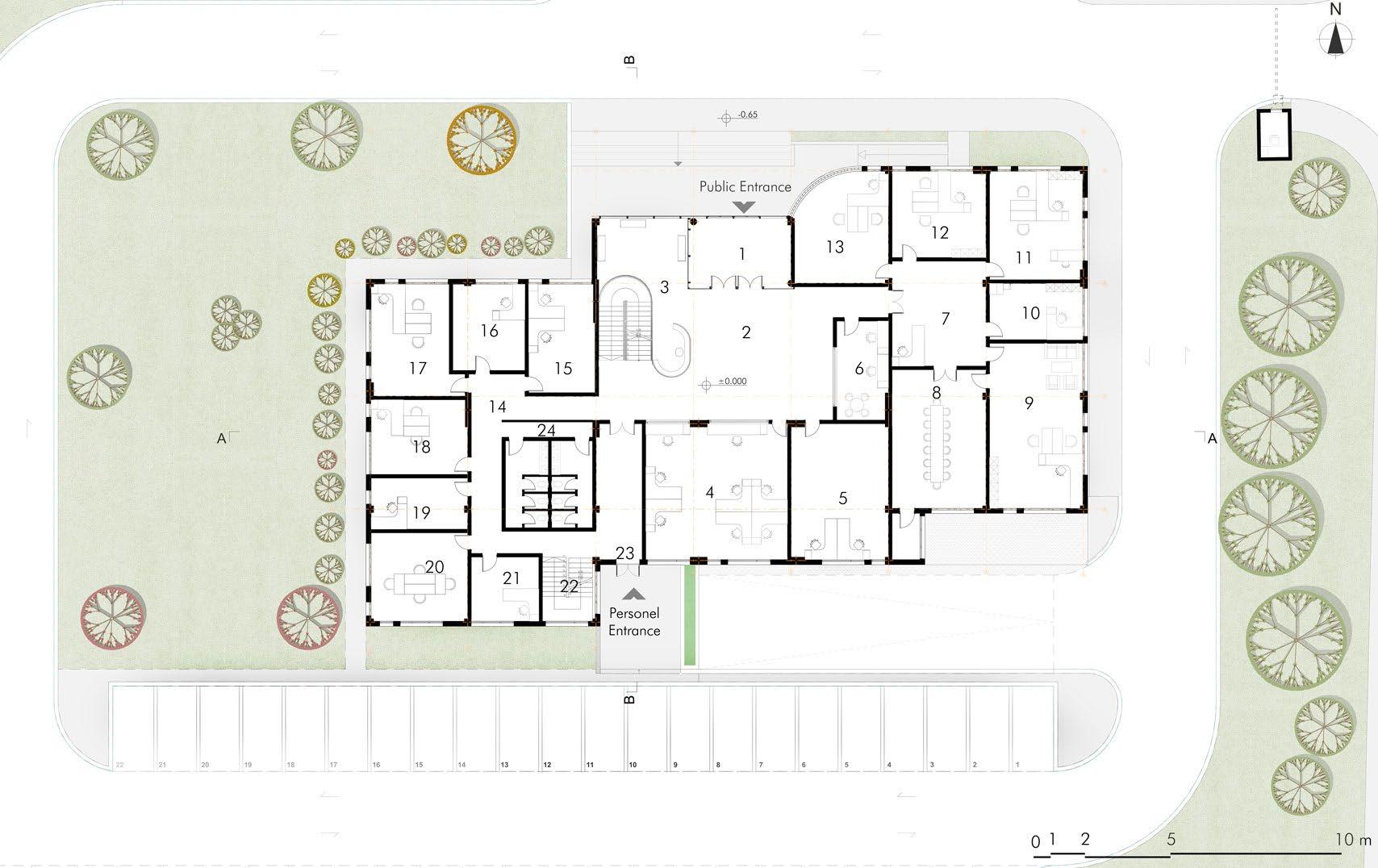
Drivers and logistics
Assistent
Meetings
Rector’s Office
Technical assistent
Vice Rector’s Office for Research & Development Office
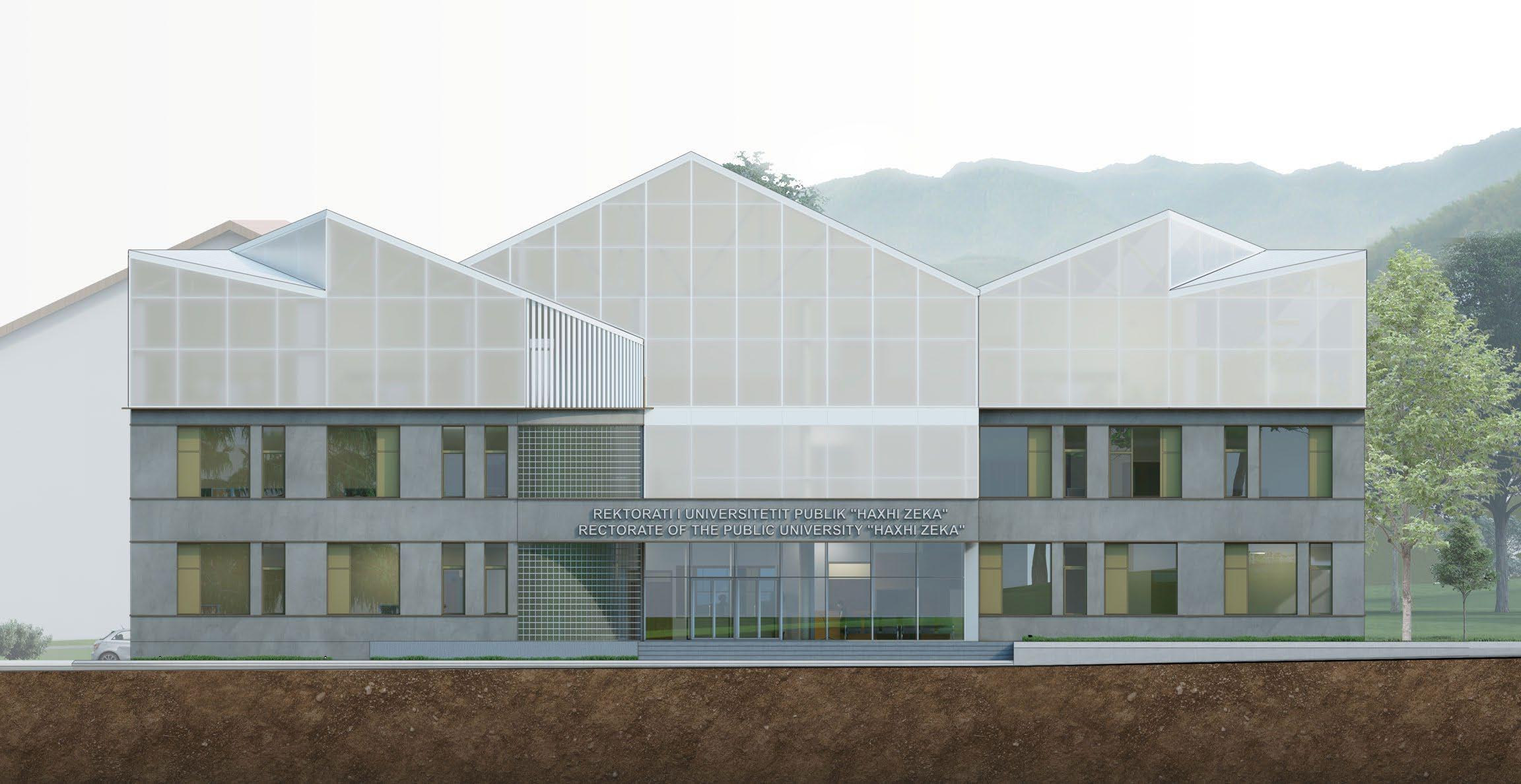
Rector’s Office for Communication and External Relations Office
Offices of Vice-rectors for Legal Matters
Corridor
Quality Office
Academik Senate Secretariat
of secretariat
Protocol manager
Internal Auditor
Centre for Excellence in Teaching
stairs
Entrance
28
2.
3.
4.
5.
6.
7.
8.
9.
10.
11.
12.Vice
13.
14.
15.
16.
17.Head
18.
19.
20.
21. Spokesperson 22. Basement
23. Personel
24. Restrooms Ground Floor Plan
H.Z UNIVERSITY RECTORATE Professional work
Section A-A
First Story Plan
Second Story Plan
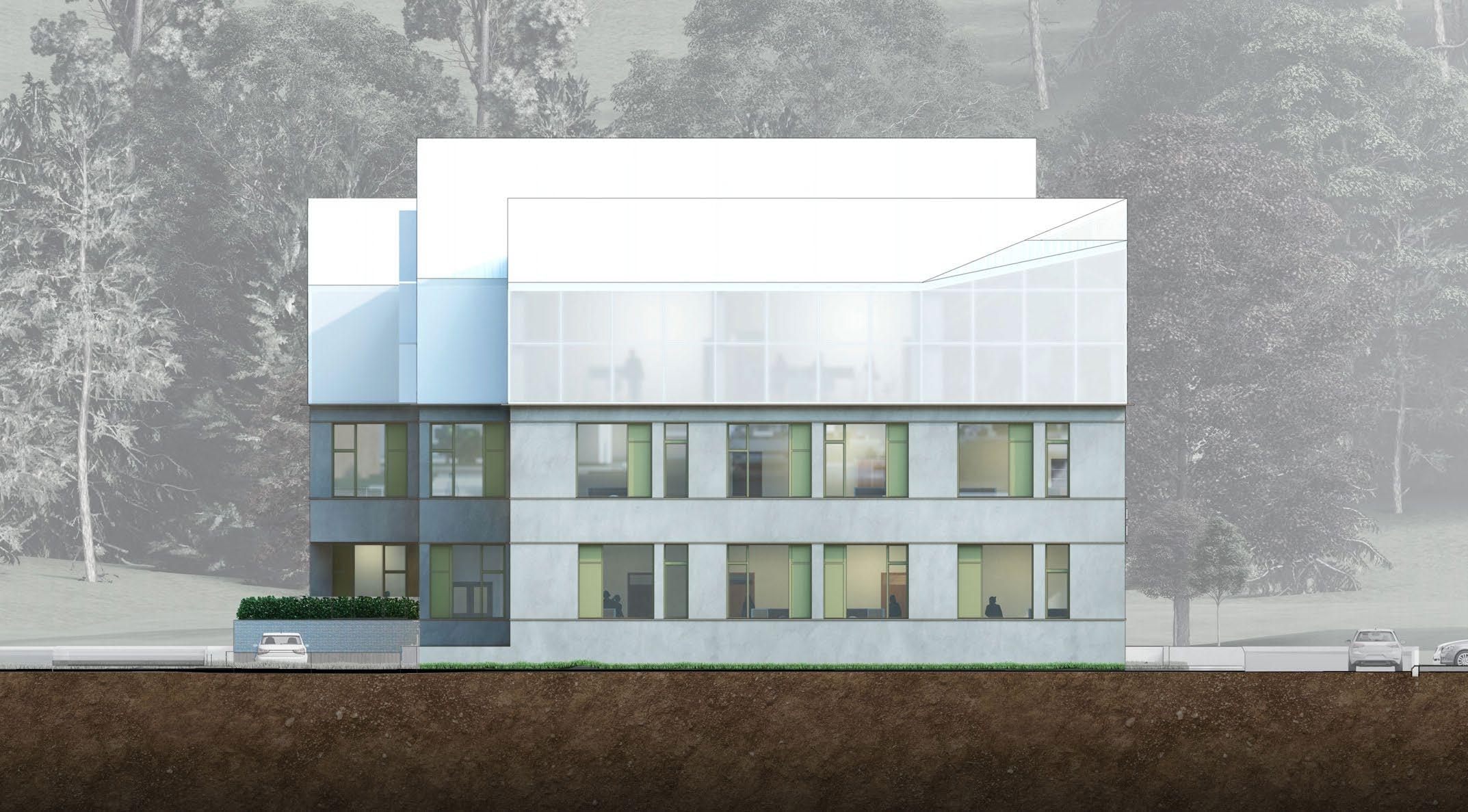
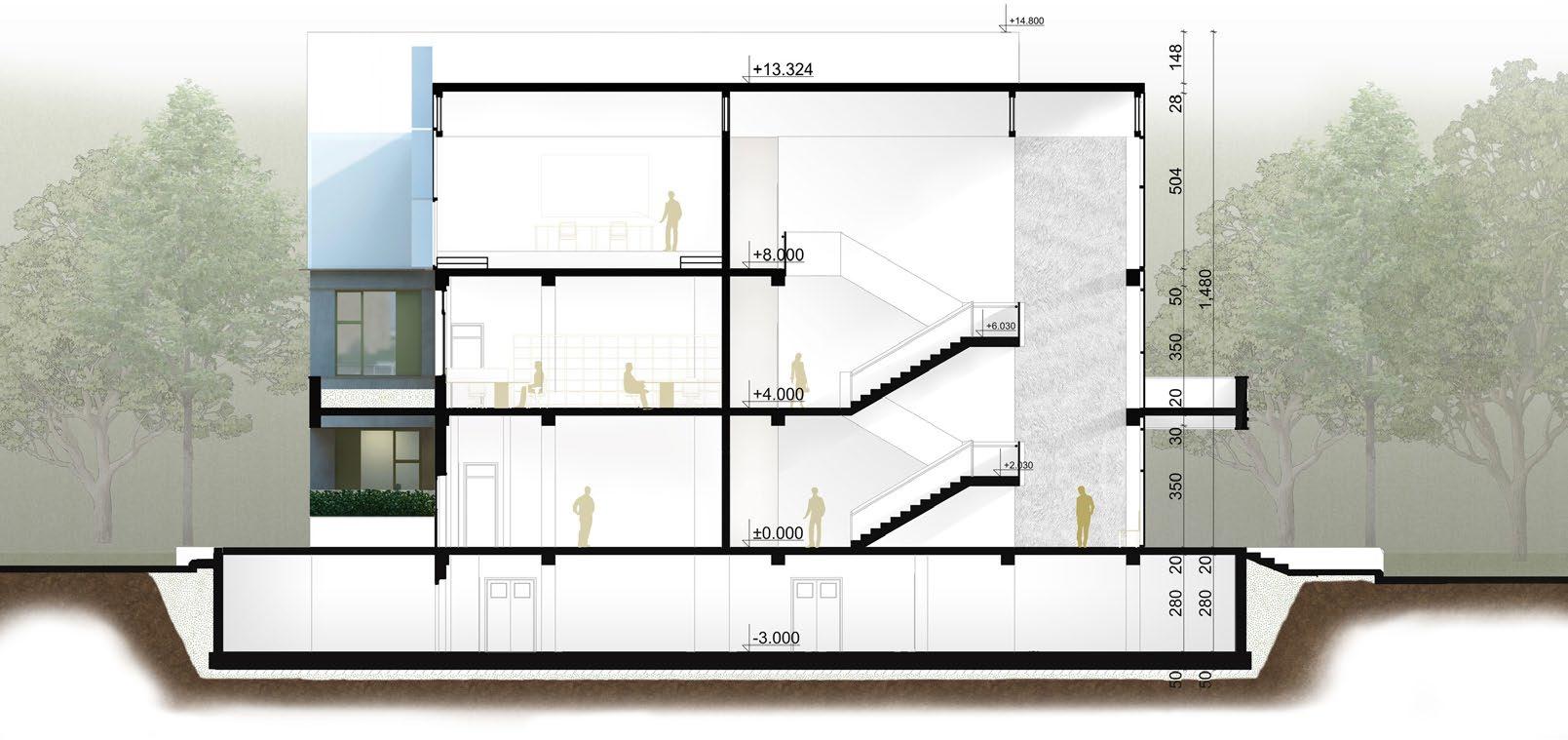
1. Galery,Corridor and stairs 2. Economic Systems Division Operational Accounting Division Property and Investment Economics Division Tax and Duty Division Personnel Division Salaries and Accounting Division 3. Doctoral Studies and Science Qualification 4. Centre for Scientometric Support and Evaluation 5. Strategy Office 6. Grants division 7. University Projects division 8. Public Tender Office & Infrastructure Development Office 9. Balcony 10.Corridor 11 Offices of Vice-rectors for Information Technologies 12.Technical Operations Division 13. Communications Technologies Division 14. Centre for Carriere Development 15. Center for Human Rights and gender equality 16. Vice Rector’s Office for Budget and Financial Management Office 17. Restrooms 18. Balcony 1. Galery,Corridor and stairs 2. Conference hall 3. Projection and technical assistence 4. Building Management Information 5. Offices of Vice-rectors for Legal Matters 6. Office of the Rector’s Inspectorate 7. Division of Records Service 8. Communication Division External & Relations and Marketing Division 9. Balcony 10.Corridor 11 Centre for Energy and Sustainability 12.University Biblioteque Clerk 13.University Biblioteque 14. Resrooms
Section B-B
East Elevation
29 PORTFOLIO Armir Krasniqi © 2022
B B +4.000 ±0.000 2 1 3 4 5 6
8 9 10 11 12 13 14 15 16 17 18
1 2 5
N A B B +8.000 +8.000 ±0.000 1 3 6 7 8 9 10 11 12 13 14 2 4 5 0 1 2 5 10 m +10.400 +9.200 +8.500
N A
7
0
10 m
West Elevation 3D Cut Axonometry
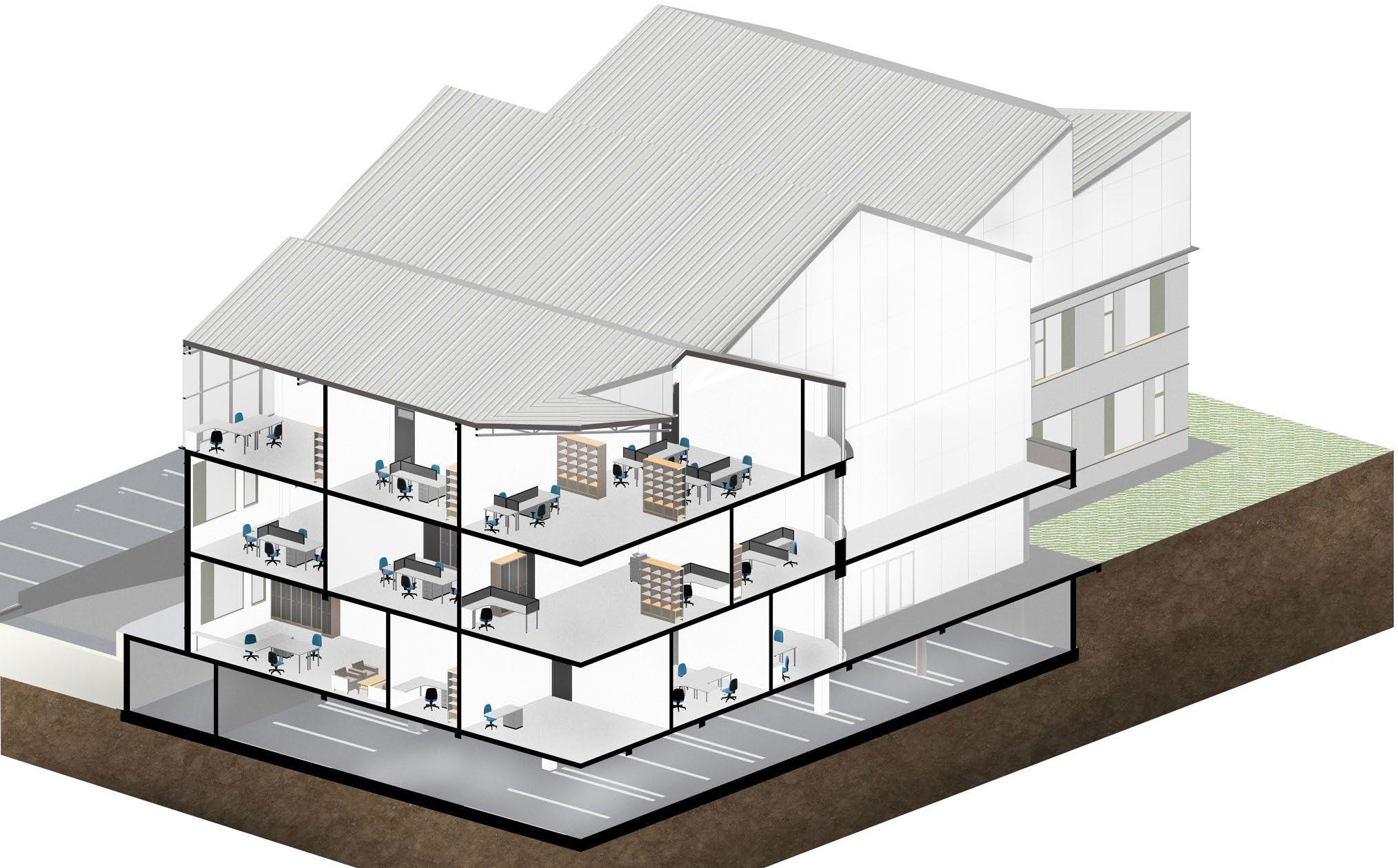
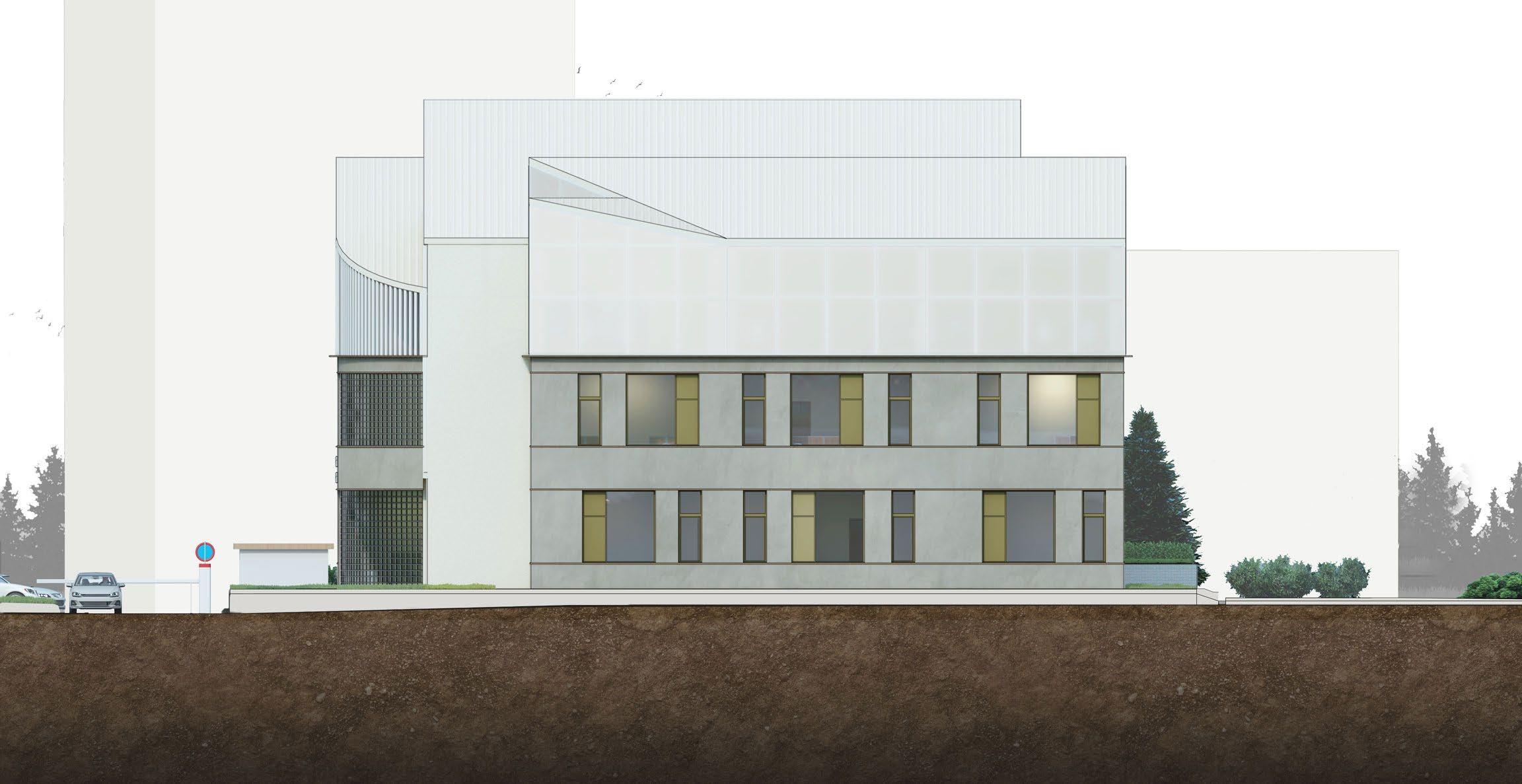
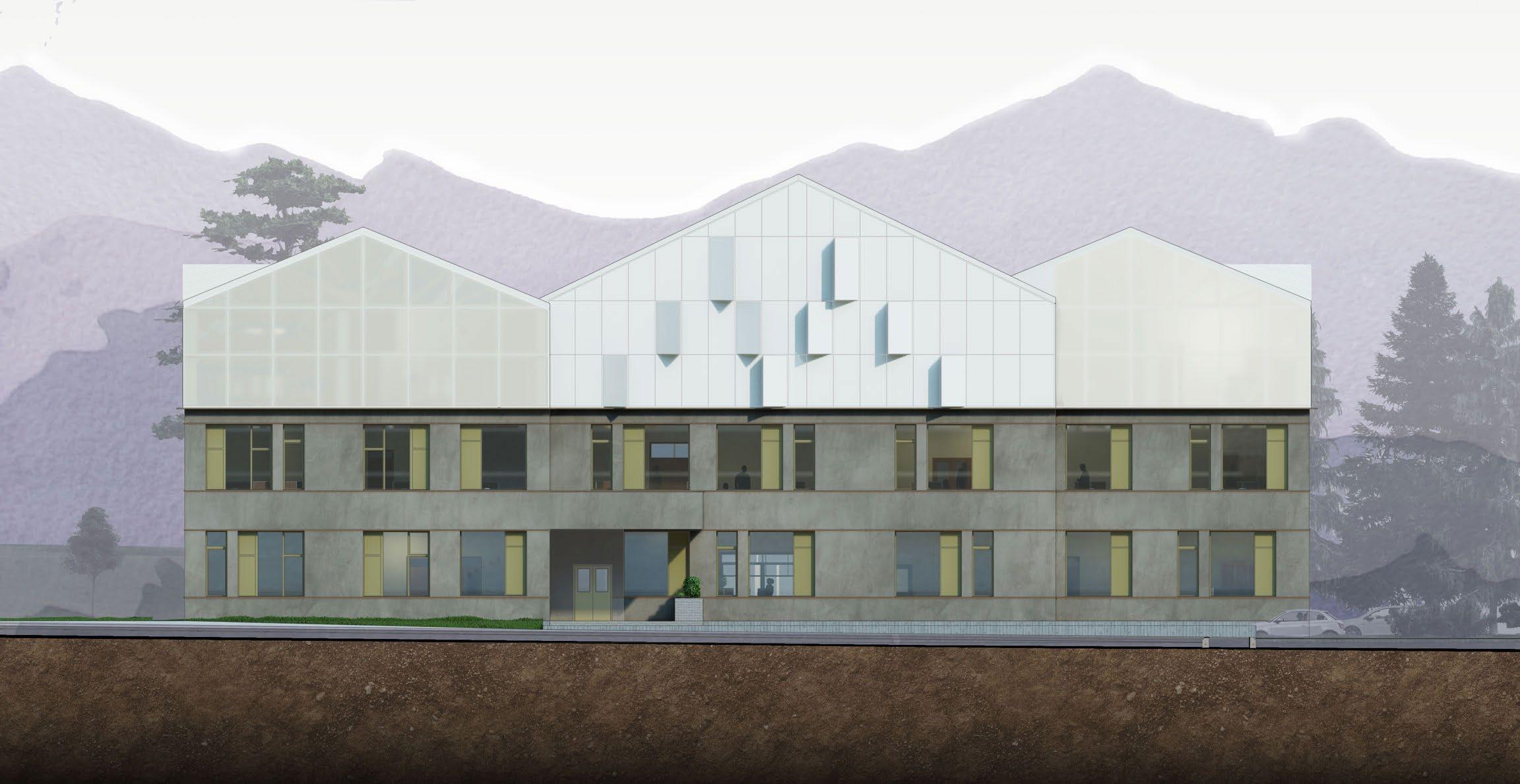
30 GSPublisherVersion 0.0.100.100 12 00 % 5 00 % 5 00 % N Inventory Hidro Pump Depo Server room HVAC Room Archive Trafo station 0 1 2 5 10 m Garage A A B B
Basement floor plan South Elevation
H.Z UNIVERSITY RECTORATE Professional work
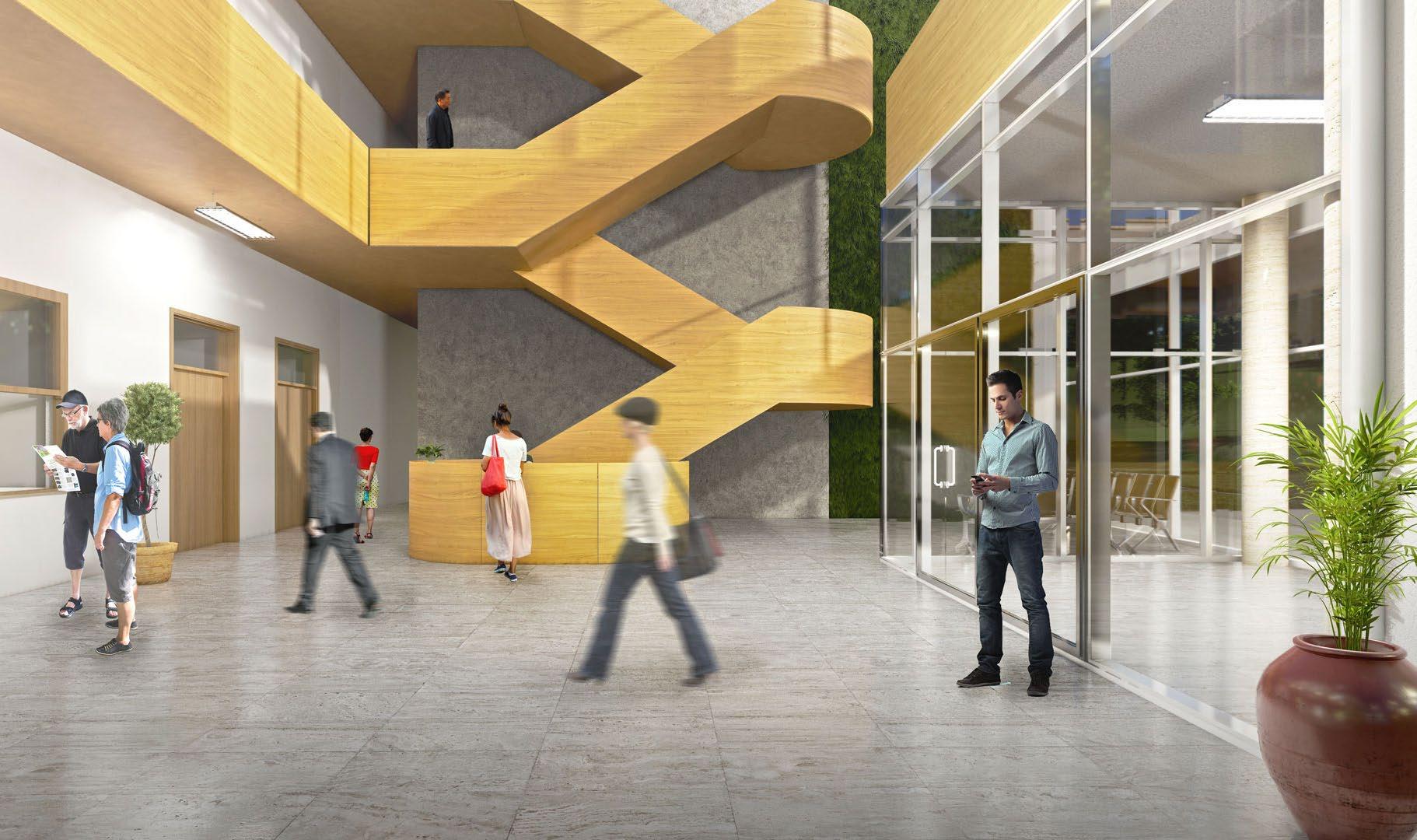
31 PORTFOLIO Armir Krasniqi © 2022
Interior Render
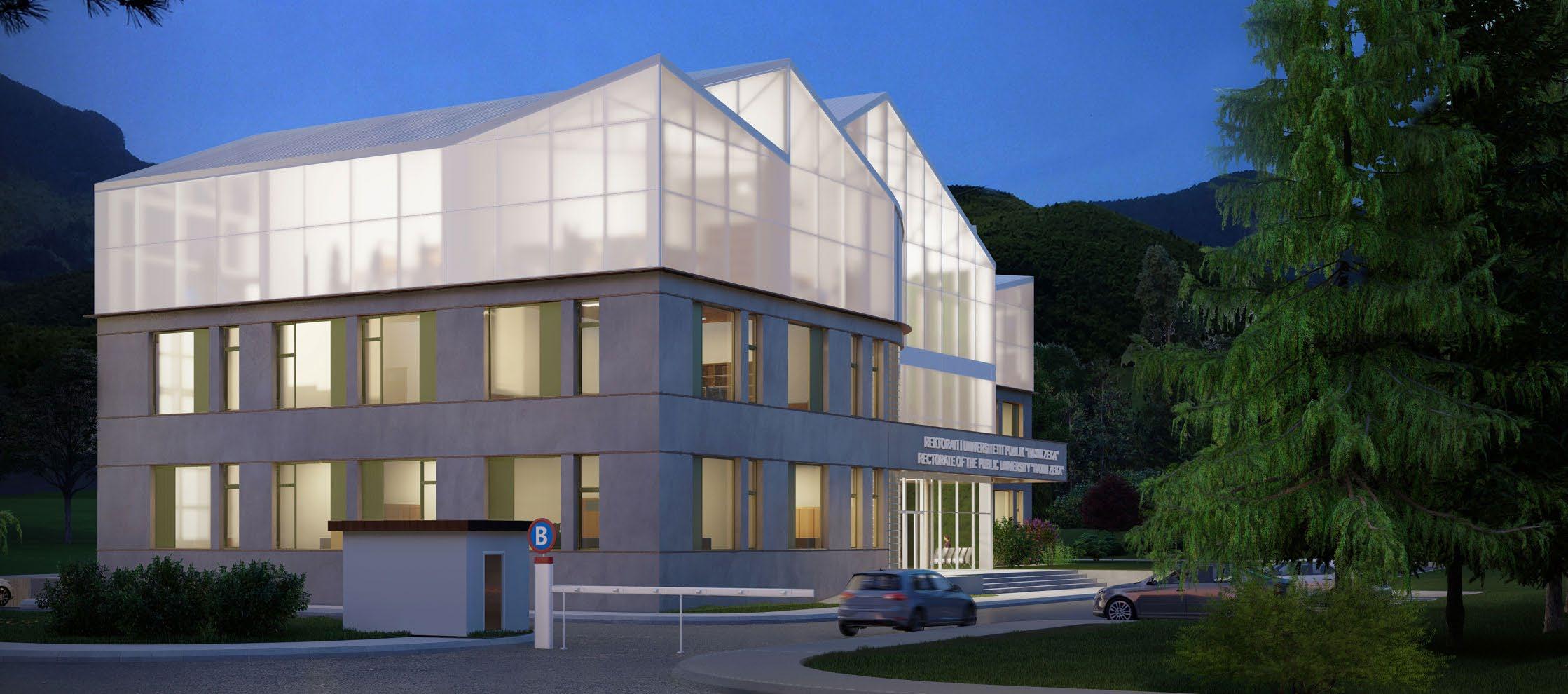
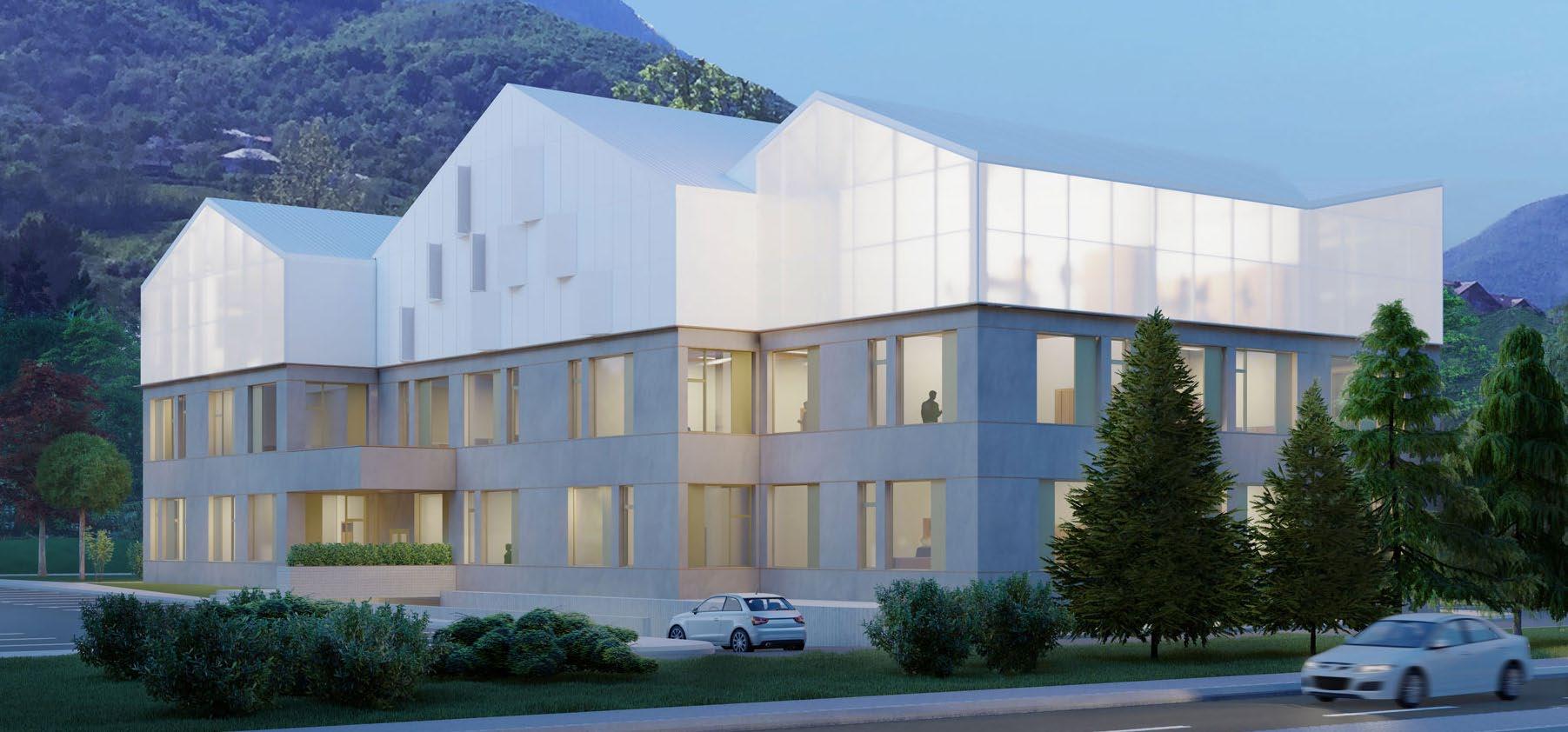
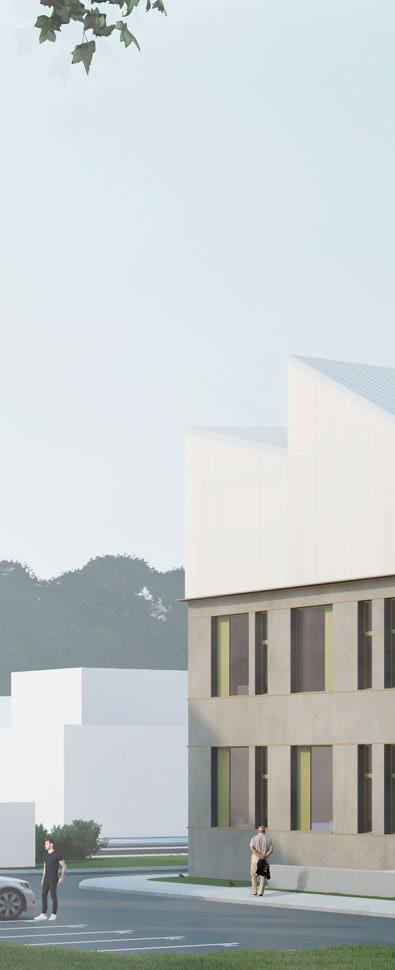
32 H.Z UNIVERSITY RECTORATE Professional work
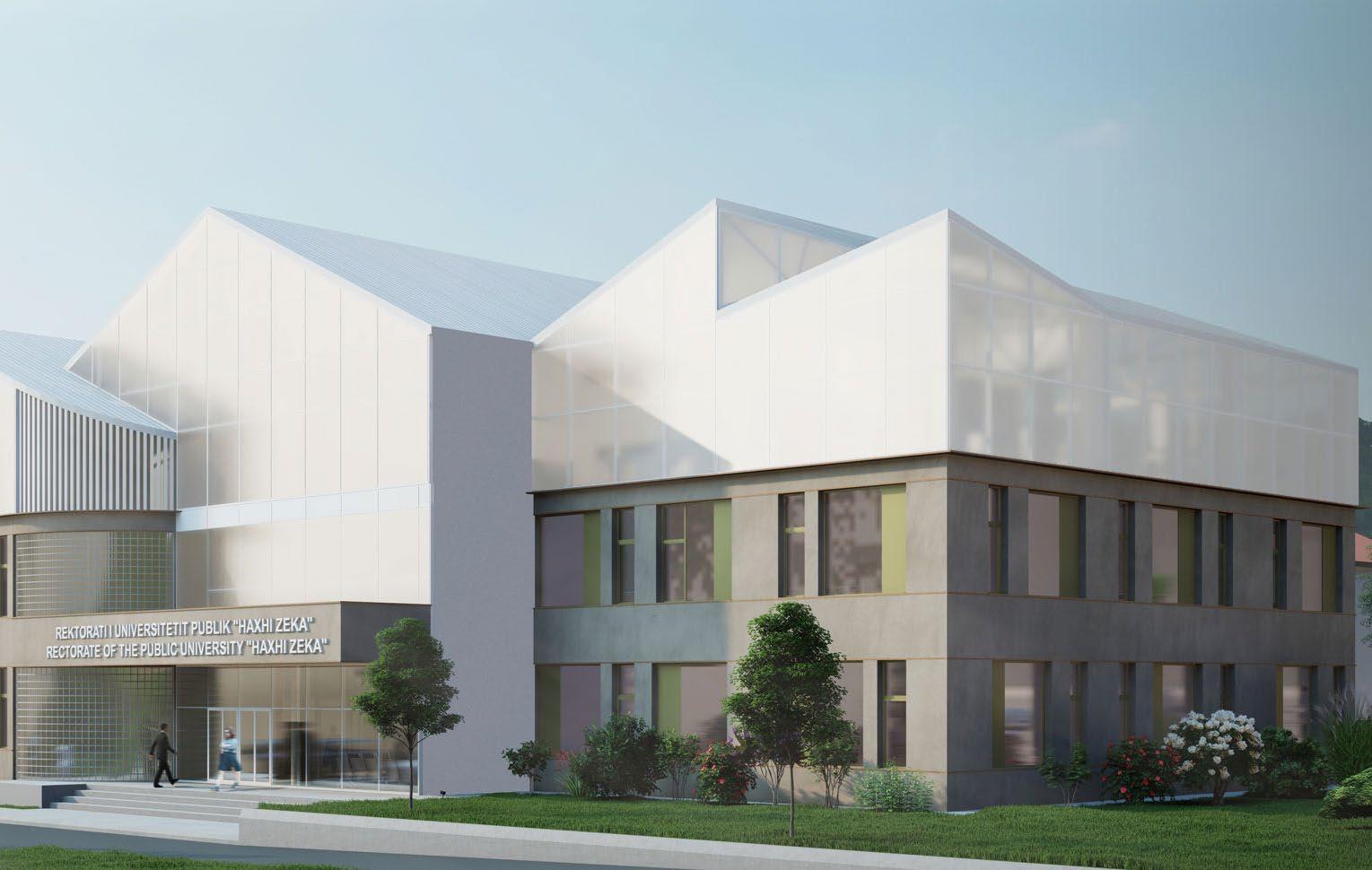
33 PORTFOLIO Armir Krasniqi © 2022
04 PRISHTINA PEDESTRIAN BRIDGE
Professional work
Year: 2021 Location: Prishtina, Kosovo
Type: Urban design, Infrastructure
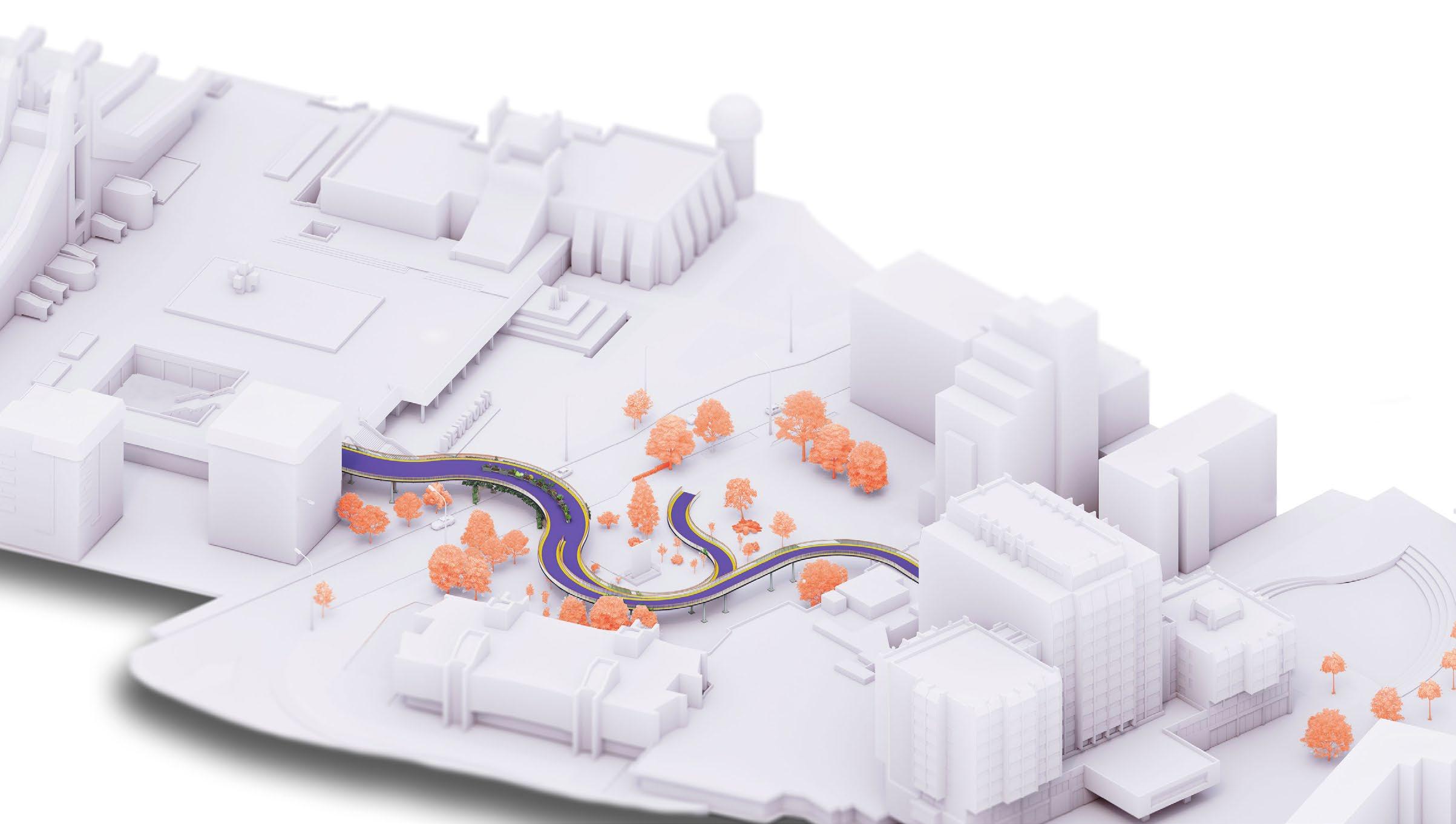
Job: Design, concept planning Media: ArchiCAD, Lumion, Adobe Photoshop, Adobe InDesign
Introduction
The idea to link the platform of Grand Hotel with that of Youth and Sports Palace derived from the origial project developed in the 70’ when the buildings were built, but due to financial shortages the bridge was never built. With the latest Prishtina mobility plans being implemented the need for a pedestrian bridge linking two big city urban ansambles such as boulevard “Mother Theresa” and Sport’s block is a necessity in nowdays modern problem of the mobility in the city centre. The new design coincides with contemporary trend but also evokes some modernism elements, giving a more fluidity and alienity to the site. The footbridge is in total 215 m’ long and offers a safe passage for pedestrians from various points of the centre without any danger from motorized vehicles.
The concept
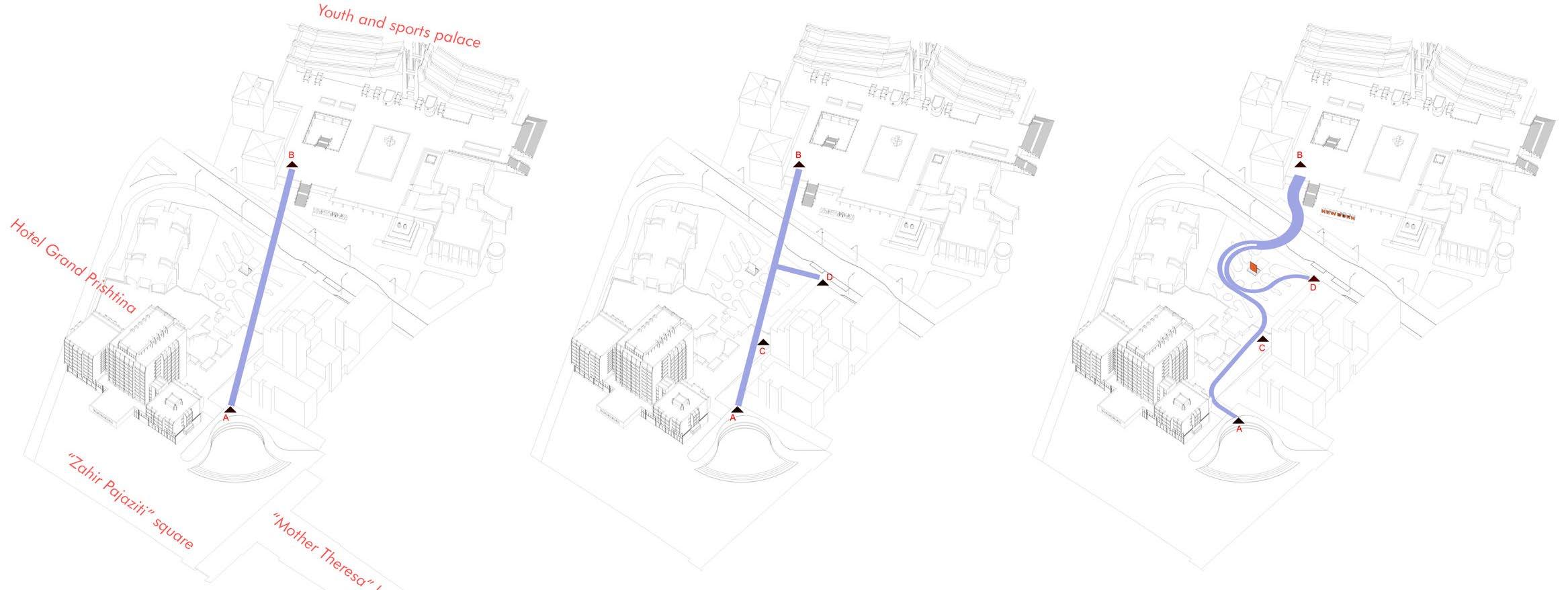
Linking point “A” Which is Zahir Pajaziti Square with point “B” which is the Platform of Sports and Youth Palace bypassing the highly motorised road “Luan Haradinaj” bonds two urban blocks which are Prishtina Sport block and the city centre.
Offering also acsess from the sidewalk (point “D”) of the road to the bridge eases and ensures passage for pedestrians to destination “A” “B” and “C”.
By curling we give it more fluidity and also for the pedestrians a chance to enjoy the park and sorrounding buildings. The other reason behind the river trails alike concept, is to avoid getting the attention and emphasize away from the memorial monument “Heroinat” and state indepedence monument of “NEW BORN”. Respecting excisting trees of the park played a role in the concept.
34
3D model of the bridge
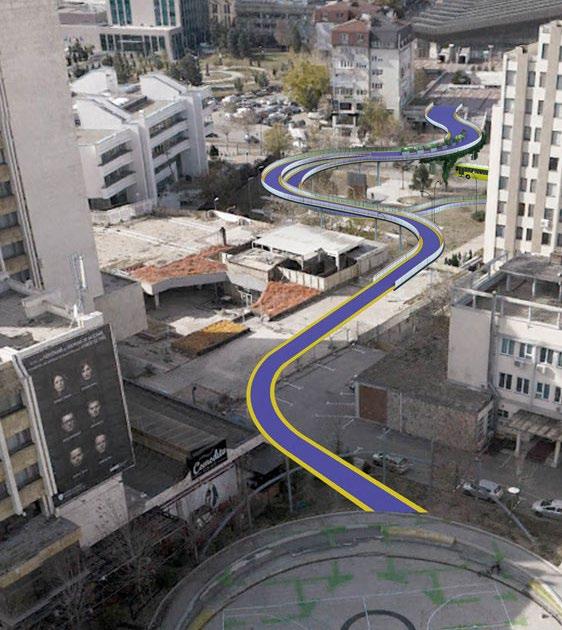
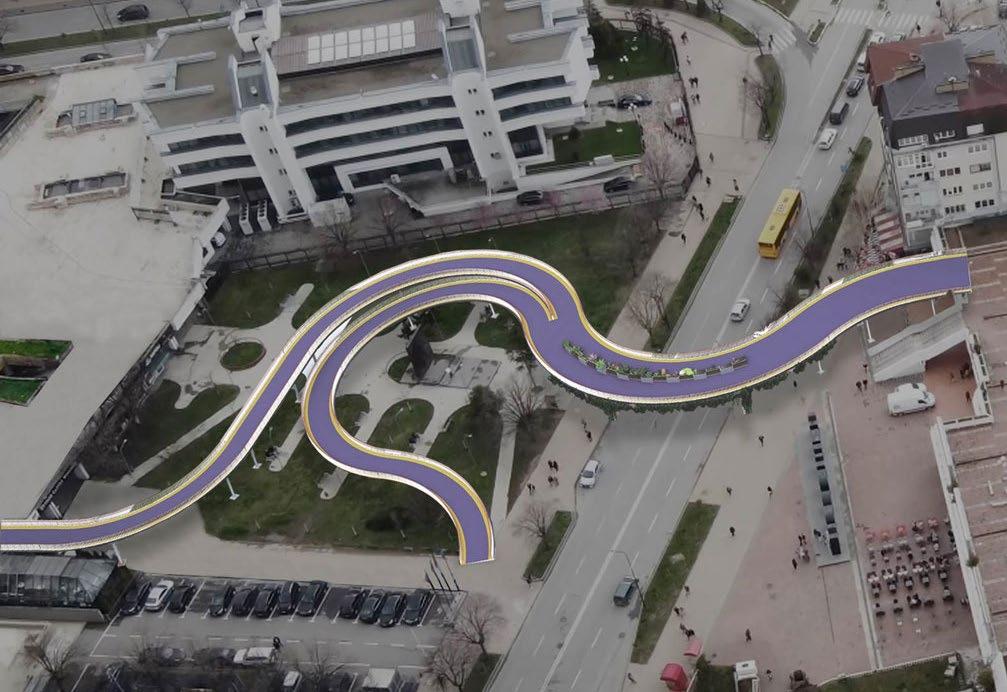
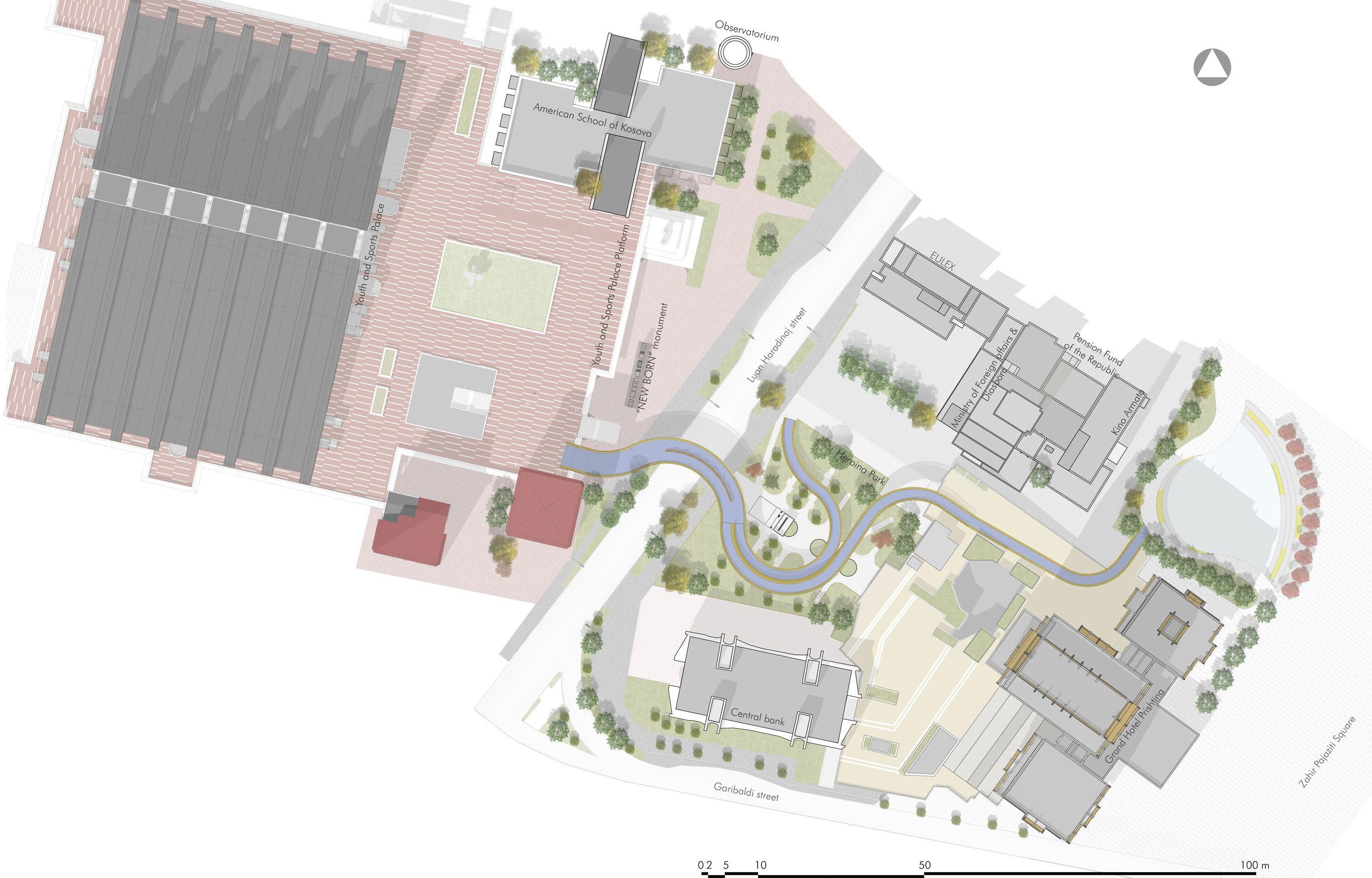
35 PORTFOLIO Armir Krasniqi © 2022 GSPublisherVersion 0.7.100.100 +6.200 -6.000 +5.200 -5.800 R = 17 m R = 1 3 m R=15m R=17m R=17 m 6 5 % 2 6 % 66% 6 6 % 6 6 % 80% 0 1 2 5 10 50 m 12.5 52.4 34.0 20.4 26.4 21.4 26.7 16.3 29.8 55.0 35.6 18.3 7.7 9.5 4.0 8.0 4.0 23.6 9.5 16.3 7.7 ±0.000 The detailed plan of the bridge Site Plan of the Bridge
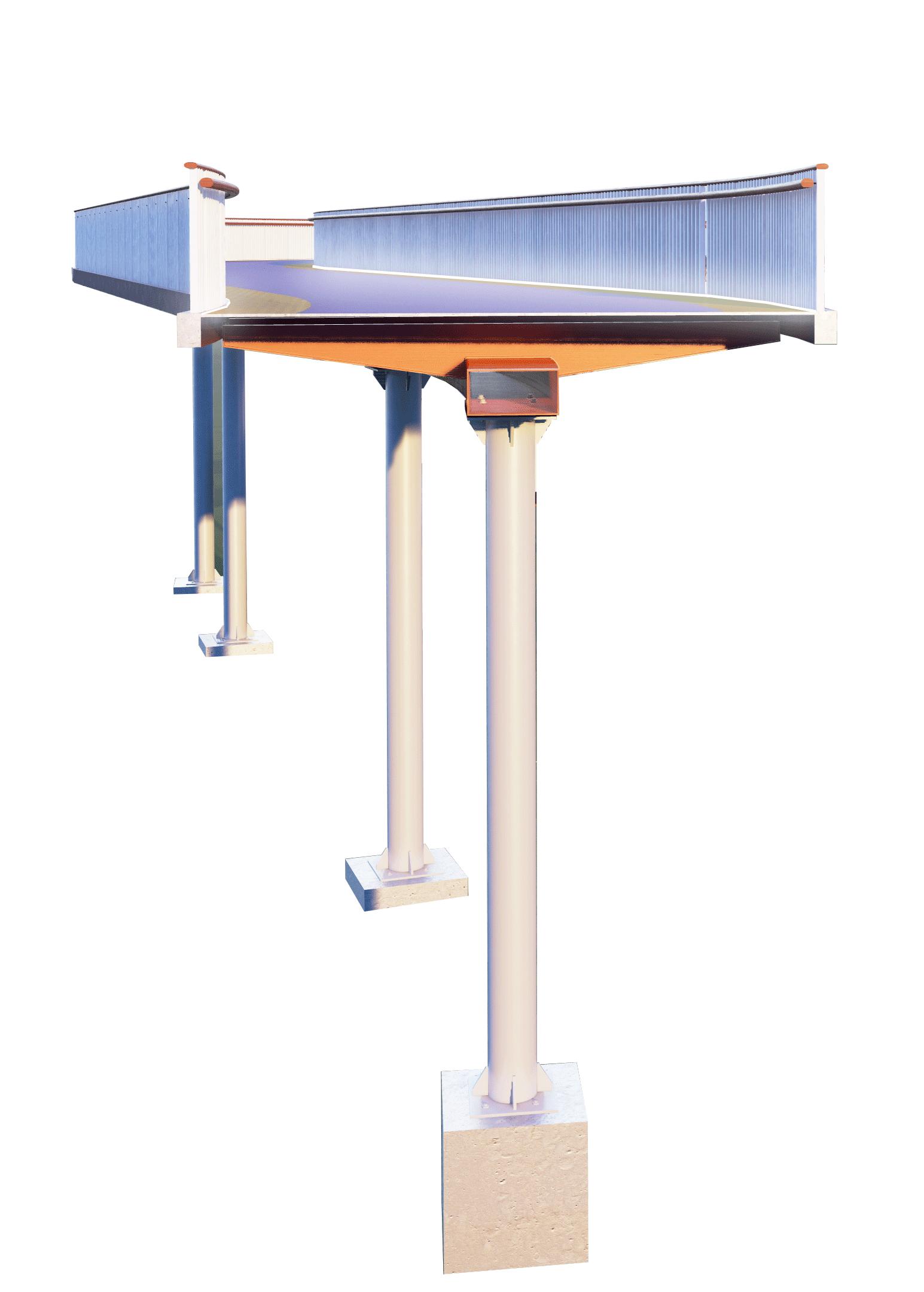
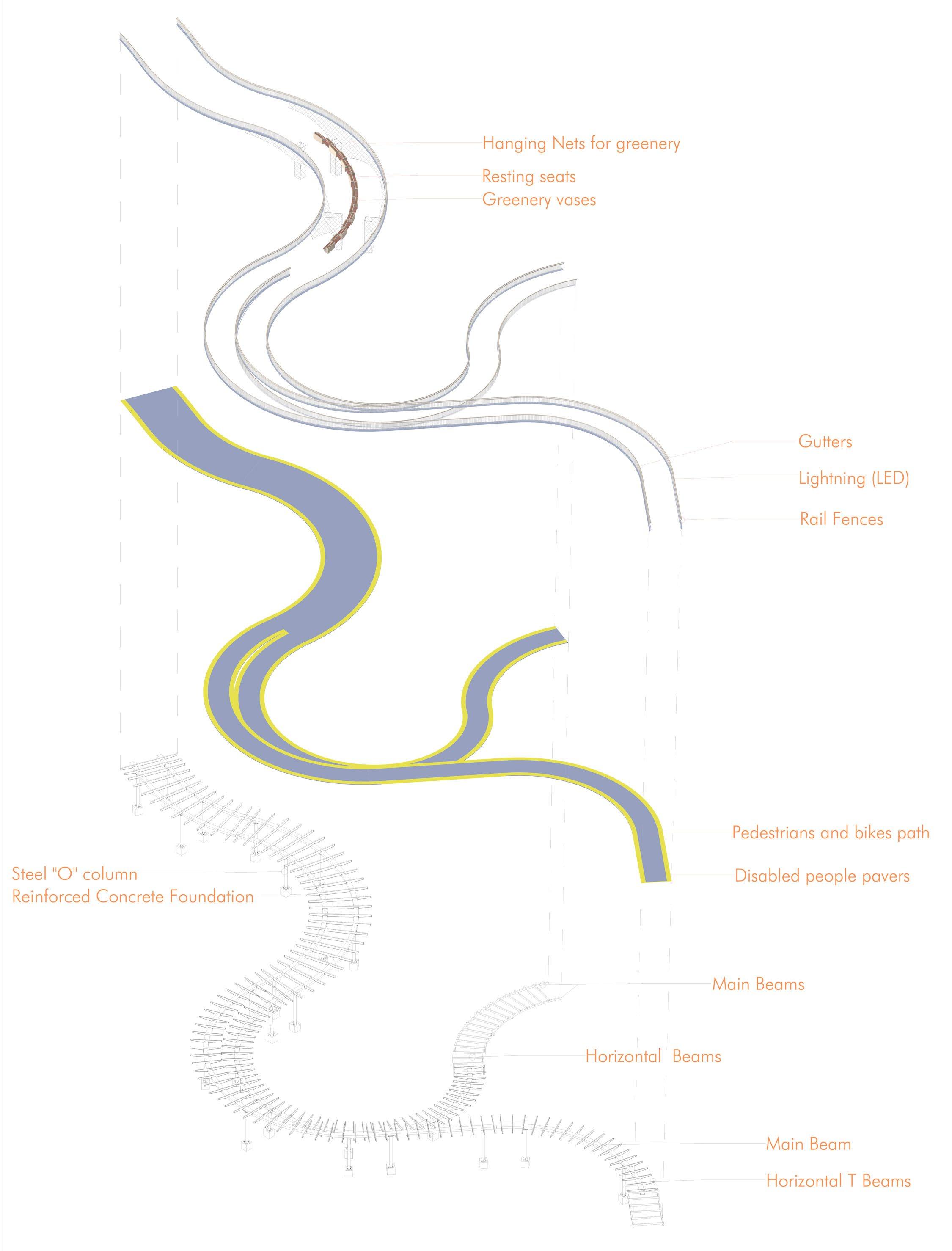
36 GSPublisherVersion 0.7.100.100 30 60 2 6 2 15 40 15 25 105 15 100 480 22 Rail Fences Column "O" Ø 3500 mm Prestressed steel Trays =6cm Epoxy Finnish Concrete leveling layer t=4 cm Steel beam Main beam Gutter LED Light Fixture Top Rail from wood Handrail from wood Concrete foundation plinth 1 % 1 % 0 1 2 5 m Detailed setion of the bridge Bridge components in 3D Axonometry PRISHTINA PEDESTRIAN BRIDGE Professional work

37 PORTFOLIO Armir Krasniqi © 2022
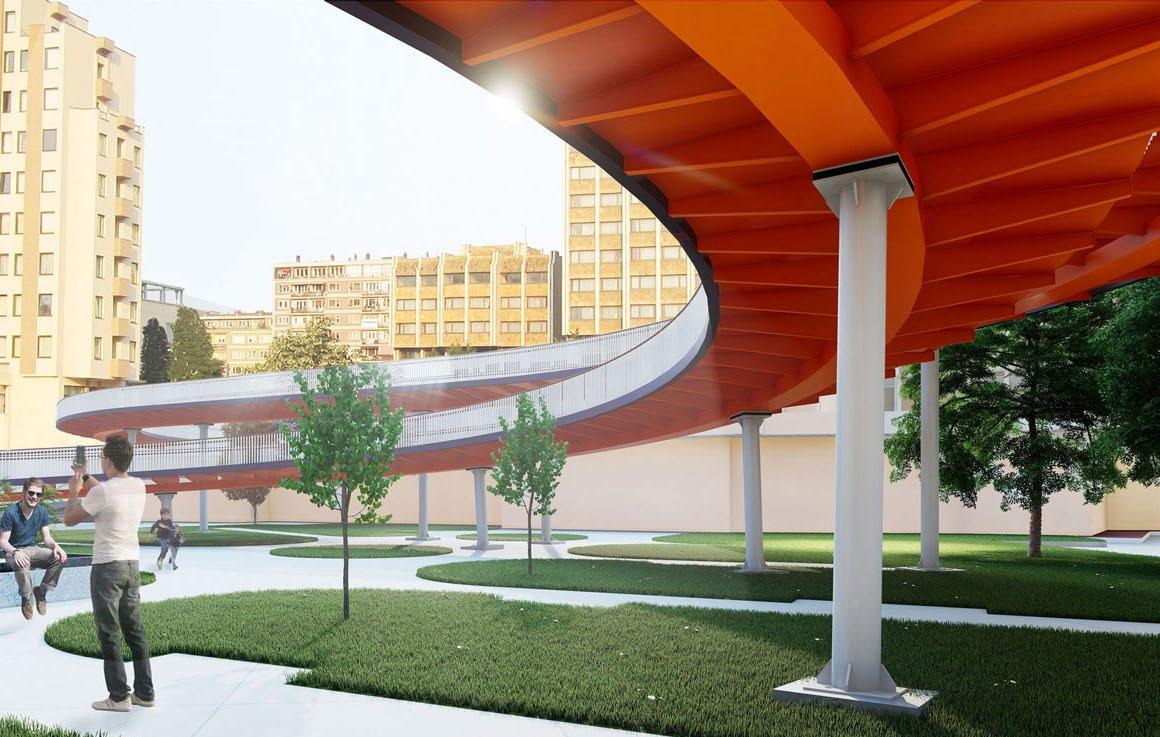
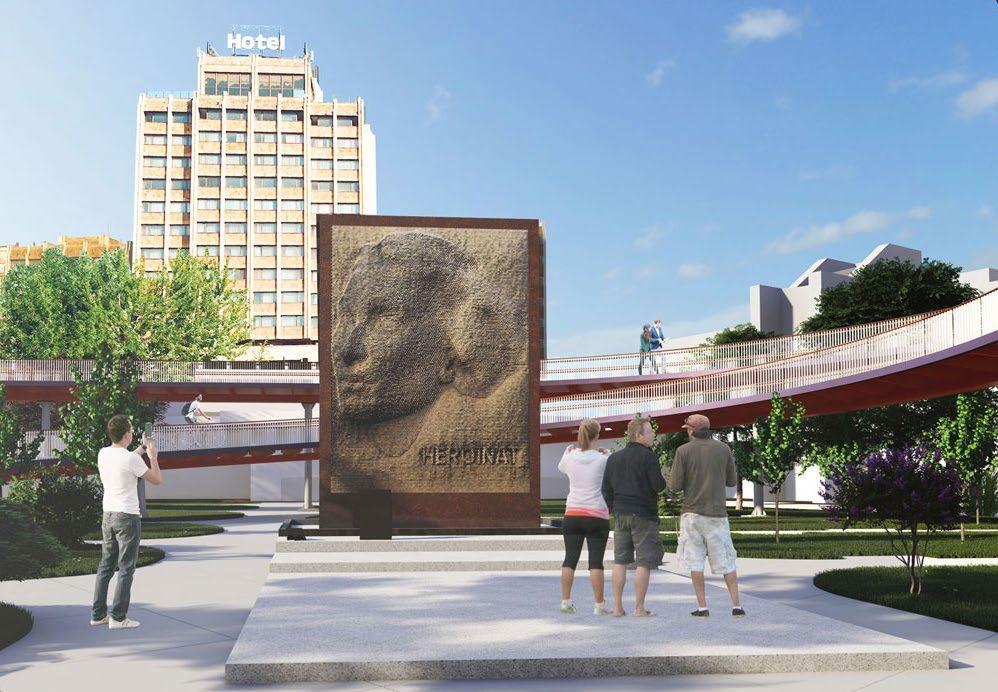
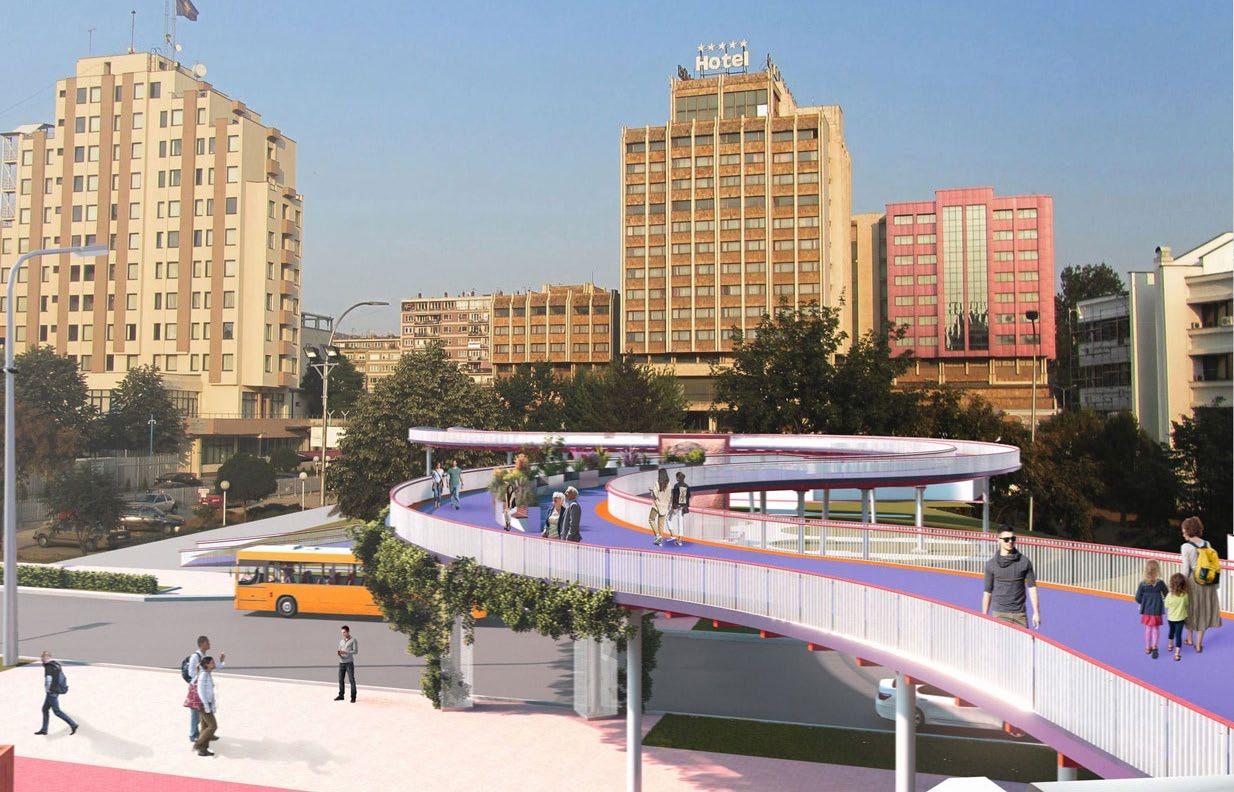
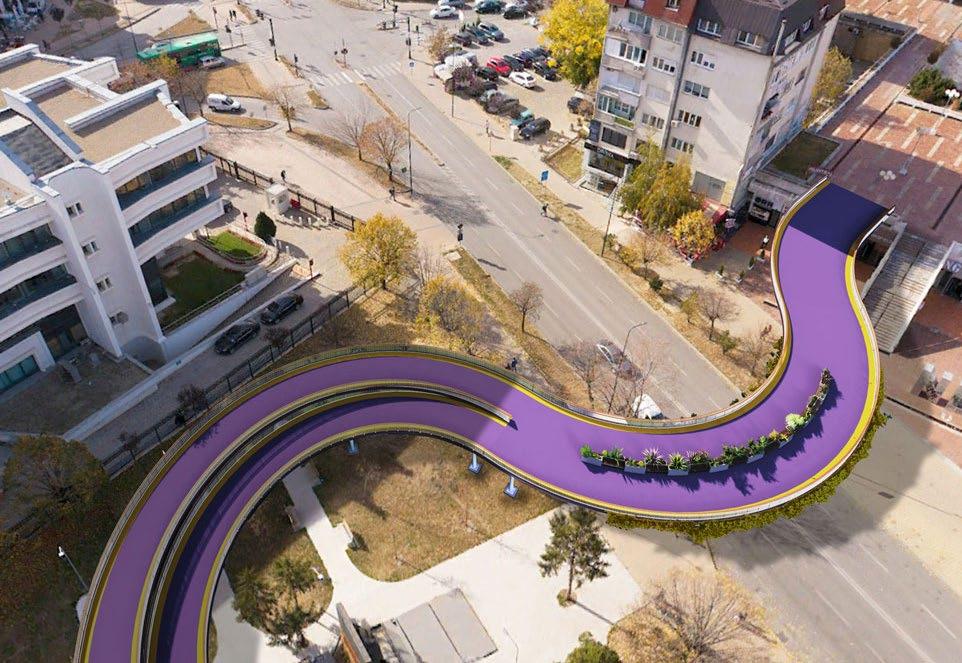
38 PRISHTINA PEDESTRIAN BRIDGE Professional work
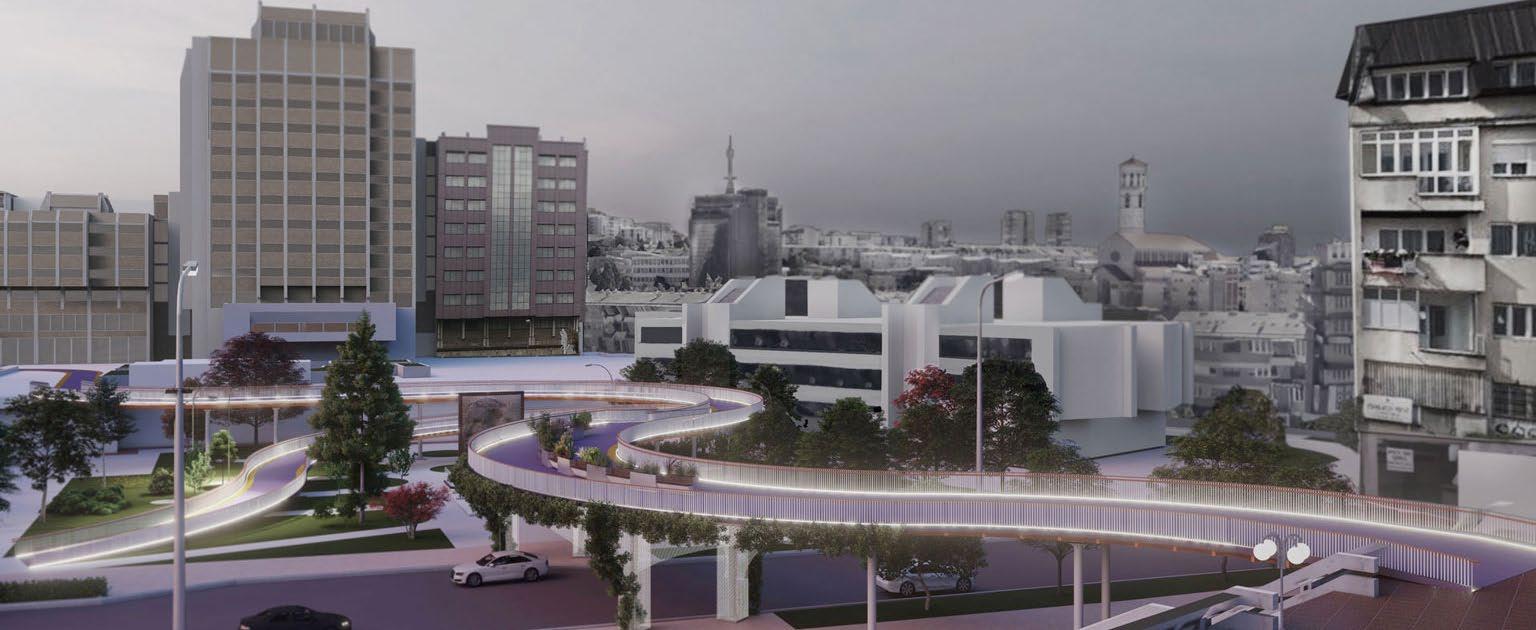
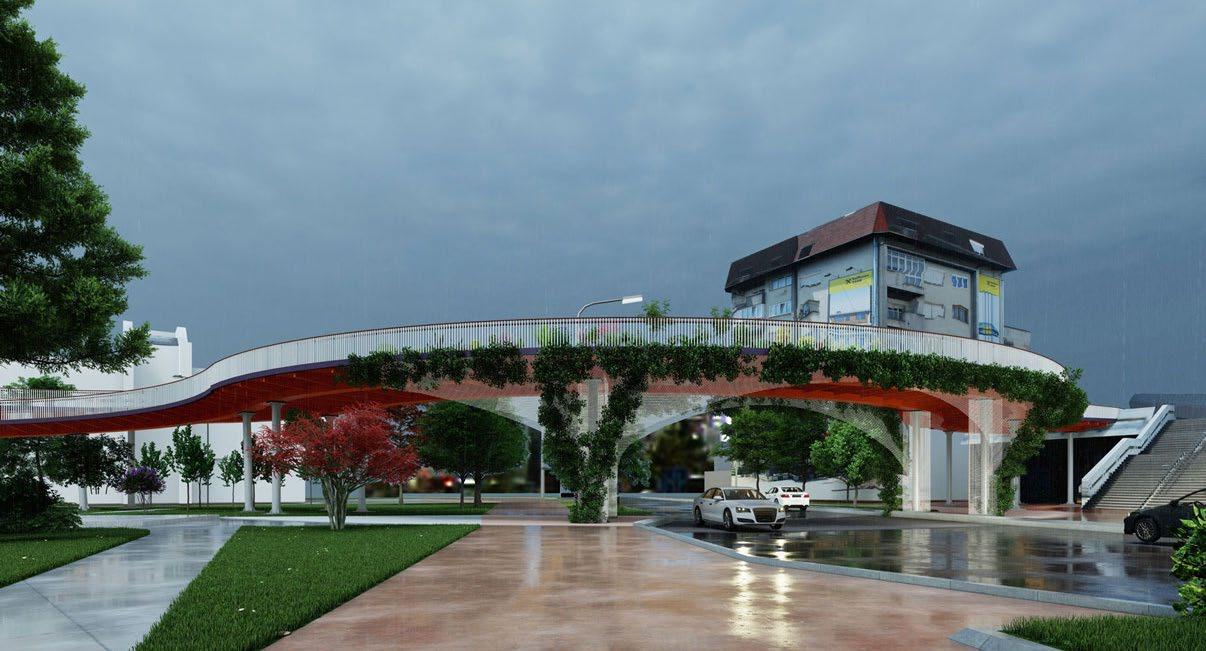
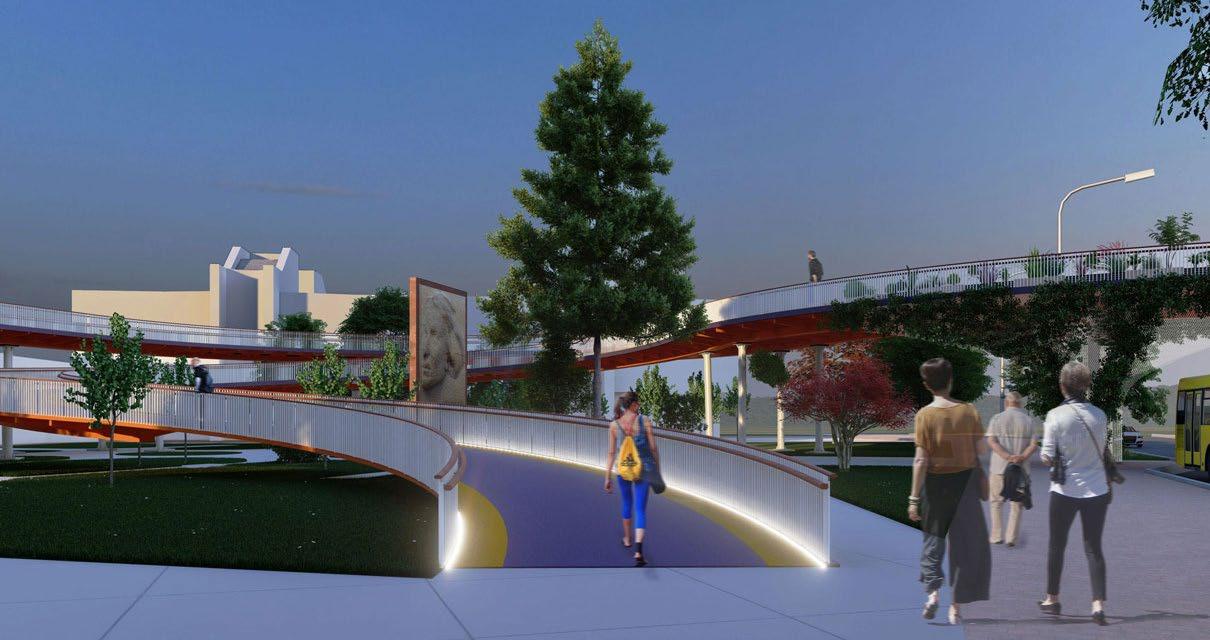
39 PORTFOLIO Armir Krasniqi © 2022
PORTFOLIO
A RMIR K RASNIQI
+383 49 460542 armirkrasniqi26@gmail.com www.linkedin.com/in/armir-krasniqi-858145135/ https://www.behance.net/armirkrasn429 https://issuu.com/armirkrasniqi
Copyright © 2022. All rights reserved
40





















































































