MAYANK SHARMA ARCHITECTURAL PORTFOLIO



EQUESTRIAN CENTER
BUFFALO, NEW YORK STATE,
REVITALIZATION OF ABOHAR MANDI
MANDI, ABOHAR MUNCIPALITY, FAZILKA DISTRICT, PUNJAB
RESPITE FROM URBAN LIFEA LAKESIDE RESIDENCE
JAYANTI LAKE AND DAM, JAYANTI VILLAGE, MAJRIAN S.A.S NAGAR DISTRICT
PUNJAB
REACHING THE GRASSROOTS IMODULAR LIBRARY TEMPLATE
BATHINDA DISTRICT, PUNJAB

pages 3 - 9
pages 10 - 15
pages 16 - 20
pages 21 - 24
pages 25 - 35
The Northampton site is a storied location in Buffalo’s architectural context - not for the right was partitioned by the infamous Kensington expressway, leading to decay and stagnation
The proposed equestrian center provides a refreshing opportunity to help heal and rejoin integrating the proposed Kensington parkway design with the site, the equestrian center will enhance the neighborhood’s urban fabric.




It will foster opportunities for healing and attracting residents from both sides to come while sanctuary that helps care for the community’s elders.
Nature of project/ client: Educational, School of Architecture and Planning, University at Buffalo

Time Frame: August 2022 - December 2022
Participation: Solo project as part of design studio
PROPOSED RE-DESIGN OF KENSINGTON EXPRESSWAY


The Northampton site is a storied location in Buffalo’s architectural context - not for the right reason. The neighborhood was partitioned by the infamous Kensington expressway, leading to decay and stagnation of the area.
The proposed equestrian center provides a refreshing opportunity to help heal and rejoin the east and west side. By integrating the proposed Kensington parkway design with the site, the equestrian center will seamlessly merge with and enhance the neighborhood’s urban fabric.
It will foster opportunities for healing and attracting residents from both sides to come while providing a peaceful equinine sanctuary that helps care for the community’s elders.
The Northampton site is a storied location in Buffalo’s architectural context - not for the right reasons. The neighborhood
parkway will provide much needed relief to the environment and also open up a new arena for the site w.r.t visuals and orientation of buildings.








Proposal calls for partial requisition of the site’s peripheral land for parkways. This needs to be considered while designing the site.











The structure was designed keeping in mind the scale of both humans and horses in mind, which is evident in the way the roof slopes downward across the riding hall (used by horse) to its least height just above the spectator stands (used by humans). This was done to minimise the redundancy of volume of the space. The truss system is topped by a metal deck roof and supported by a RCC frame structure and floor that is topped with gravel and sand for the horses.

This slope was orientated towards the north side so as to maximise the penetration of natural diffused light. To that end the structural system was designed under the guidance of a structural consultant according to the evolved form of this hall. Taking SOM’s Moynihan hall as a precedent, the trusses were designed to be thicker at the most needful points and taper as the structural load decreased








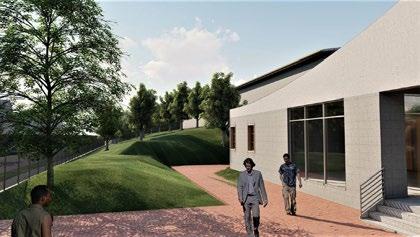





Client: Abohar Municipal Corporation
Time Frame: January 2021 - ongoing
Participation: Principal Architect, in partnership with Ar. Deepanshu Garg
Abohar is a town in Punjab that has a rich and proud cultural past. This is no more evident than in the Mandi - ‘big market’ in hindi and punjabi - located in the heart of the town.
This site was once a booming symbol of Abohar’s cotton industry till the late 1960’s.
After the decline of its industry after the 1970’s, the Mandi’s condition deterioated. After consultation with the local municipal corporation, we took up the project to revitalize the nascent urban character of this site.
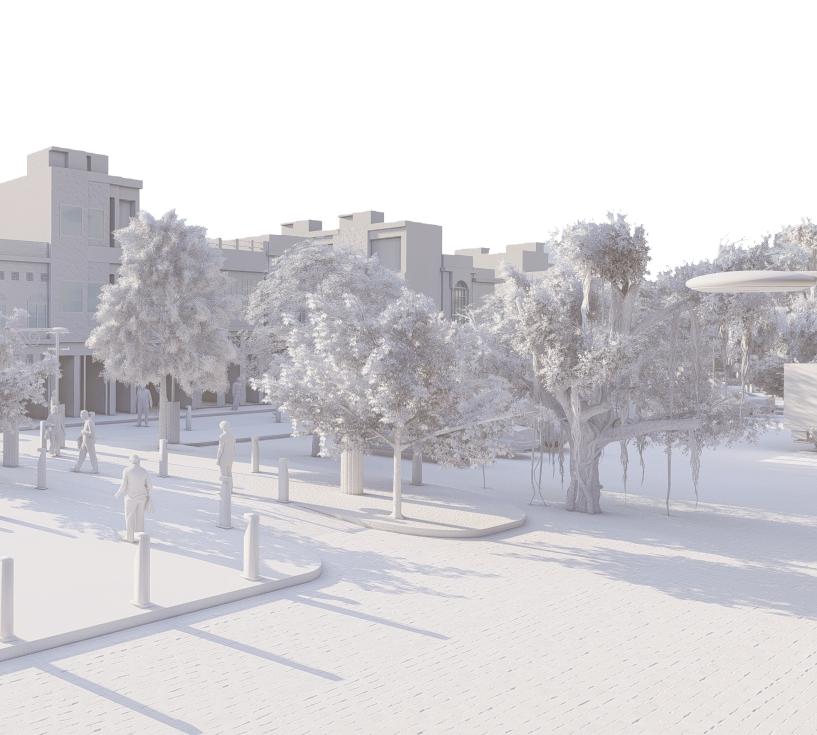


Buildings - commercial/ residential





Trees
Internal circulation
External circulation
Landmarks/focal areas








Direction of traffic





There is no coherence and structure in the traffic flow. Pedestrian forced to share space with vehicles.
CONCERNS
INFRASTRUCTURE
There are very minimal trees and greens in the Mandi. The wide streets are in bad shape. The streets waste their potential as catalysts of social interaction.
There is no coherence and structure in the traffic flow. Pedestrian forced to share space with vehicles.

Peripheral roads outside the site provide robust but congested street connectivity around and also through the site via two spine roads - Bazaar no 4 and 9 roads.

Encroachments
Encroachments are a perptual menace and function as pseudo-pedestrian spaces in the absence of people-friendly spaces. Services and drainage are exposed.
Building line Greenery
There are 10 entry/exit points in the Mandi, with the primary points being Gate no. 4 and the Clock tower gate.

Services/ Drainage
SOCIAL AND CULTURAL
FOOD STREET Zone 3


A cultural and commercial gastronomic affair during evening
Circulation
There are very minimal trees and greens in the Mandiapproximately only 12 -13 trees. The wide streets are in bad shape and their brick paving broken. The streets waste their potential as catalysts of social interaction.




Surrounded by commercial spaces and wide roads. Nearby railway station and central location makes the Mandi an ideal focal center.
Encroachments are a perptual menace in the urban fabric. Often these encroachments function as pseudopedestrian spaces in the absence of people-friendly spaces. Services and drainage are exposed.
The wide interior streets of the mandi support recreational and cultural roles but still feel underutilized
SABZI MANDI Zone 3
A vegetable market that provides livelihoods and nourishment to residents
RAMLEELA GROUND Zone 2
Substantial importance in social, cultural and religious affairs center of street plays
Assembly areas of political and social significance nodes of public outreach


“Weaving an elegant design through the existing urban fabric coalescences the commercial, circulatory and recreational realms, while simultaneously creating a healthy segregation between them. This will give rise to a synergetic whole that will revitalize the dynamic and historic Mandi
OBJECTIVES AND STRATEGIES





” pedestrian pedestrian shaded rest space parking shop plinth vehicle circulation vehicle circula shop plinth shop plinth 1. Provide organized and adequate zoning that respects the space of each stakeholder shopkeepers, pedestrians and vehicle users. 2. Give safe space for pedestrians and promote walkability while leaving out circulation for general vehicular and commercial freight traffic. 5. Provide dynamic and thriving public spaces that can activate community interaction and integrate the focal areas of the site. 6. Invite nature into the Mandi by increasing greenery and rest spaces throughout. 3. Preserve the heritage and character of the site, incorporating the aethetic elements and materials unique to the site in the design. 4. Assist local administration draft facade control laws and signage standards.
Urban parks with plenty of foliage will give respite from the sun and improve the environmental and aesthetic value of the Mandi. TO OLD TEHSIL ROAD >> TO CIVIL HOSPITAL ROAD >> SUNIL CINEMA ROAD THANA ROAD INC OFFICE RK ENTERPRISES HERITAGE BUILDING

Pedestrian/parking
SBI NO.4 BUILDING 2
DELAYERING THE DESIGN RELIEVING THE URBAN STRESS BY PEDESTRIANIZING AND GIVING REST SPACES 3













DELAYERING THE DESIGN SOOTHING THE MANDI THROUGH NATURAL SHADE 4





Material palette








PROPOSED SECTIONS SECTION
PROPOSED SECTIONS SECTION



Space will divided evenly between pedestrian and parking, keeping in mind the nuances of the Mandi’s activities and wisdom of local shopkeepers. Trees will provide shade and hard landscaping the aesthetic value of the plazas.



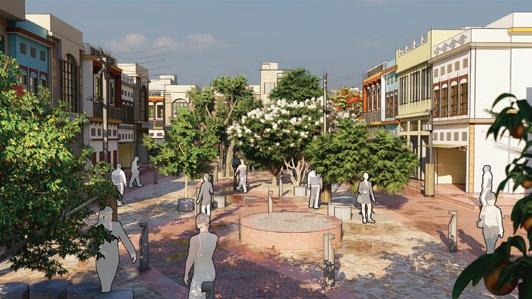





PUNJAB
Client: Mr. Randhawa
Time Frame: October 2021 - ongoing
Participation: Principal architect, solo project
Although the city of Chandigarh is one of the most liveable and green cities in India, it has been lately feeling the brunt of urbanisation.
Situated at the banks of the Jayanti lake and after consultations with the client, a 2 bedroom residence was designed that could serve as a sanctuary away from the rigors of urban life.
The chosen site is located in a narrow valley at the end of the lake, nestled in the foothills of the Shivaliks and within view of the sacred and popular hilltop Jayanti Devi temple.


SITE GEOTAGGED AND MAPPED
JAYANTI (MAXIMUMLAKE EXTENT DURING PEAK FLOODING)
“The residence will represent the client’s desire to connect with nature within spaces that are natural to the senses. The design will embrace open flow of energy, each space welcoming in the surrounding environment with transparent barriers.”

OBJECTIVES AND STRATEGIES
SITE




The preferred zone for construction. It is almost flat and while providing a direct line of sight to the lake

There is only one access route to the site, that too unmetalled and challenging to cross. Hence, construction materials and crew need to be minimised.

STRUCTURAL DETAILS EDUCATIONAL PRODUCT 2
RECTANGLES AND NEGATIVE SPACES
The design create negative spaces for ventilation and lighting, or courtyards.
PANAROMIC VIEWS

Windows will be strategically located so as to take full advantage of the picturesque hills and lake.
LIVING 14'-0"x14'-0"
PORCH 7'-0"x10'-0"
ENTRY FOYER 14'-0"x8'-6"
COURTYARD 16'-9"x19'-3"

TOILET 8'-0"x11'-1.5"
BEDROOM 18'-0"x14'-0"
DINING 14'-0"x14'-0"
DRESS 8'-0"x7'-0"
PASSAGEWAY 4'-6" WIDE
PATIO 11'-9"x27'-0" 15'-9"x13'-3" PRODUCED BY AN AUTODESK EDUCATIONAL PRODUCT
PRIVATE LIVING
STORE 7'-0"x8'-0"

KITCHEN 16'-0"x8'-0"
PWDR. RM. 7'-0"x4'-6"
BEDROOM 13'-4.5"x15'-0"
HYBRID STRUCTURE
A combination for ease of construction, affordability and more rustic feel of the roof.
TOILET 7'-7.5"x7'-0" DRESS 5'-4.5"x7'-0"

Mandana stone
A hardy stone, readily available and cheaper than other options. Comes in small sizes also, saving the costs for cutting

On-site images from a sister project showing the construction process

Brick wall parapet
Upper strata of roof structure includes tile terracing, waterproofing and mud phaska


Lower strata of roof structure includes array of mandana slabs for roof base and aesthetics
Structural frame holding roof consisting of I-section girders and T-section girders as per structural design
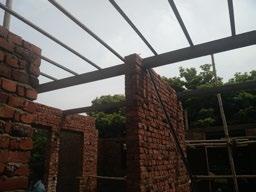












PROPOSED
PROPOSED
Client: Bathinda Municipal Corporation
Bathinda is the fifth largest city in the state of Punjab. The city is a provider of good quality education in the district and the rural countryside.
However, there has been glaring lack of study spaces for students and aspirants for government jobs. Bathinda’s municipal corporation identified this issue and envisioned a goal of building hundreds of public libraries throughout the entire district.
We were contacted by the municipal corporation and we subsequently took up the project to create an ideal template for their objective.


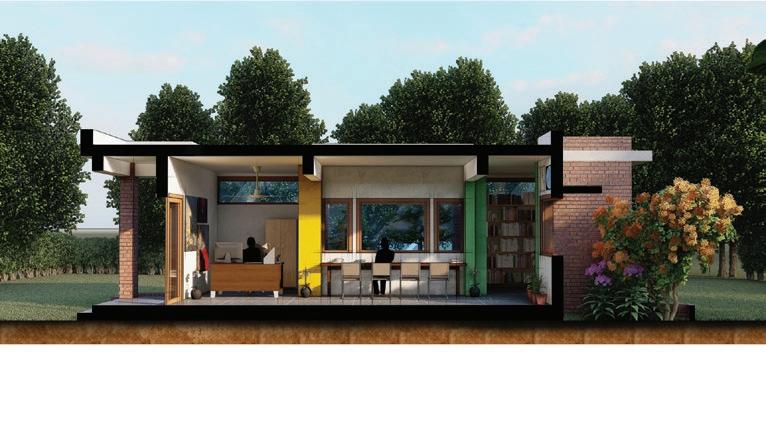



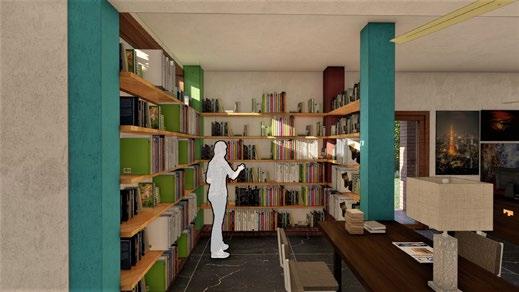



Projects done with Ar. Ajai Johl


Projects done with Ar. Ajai Johl Johl
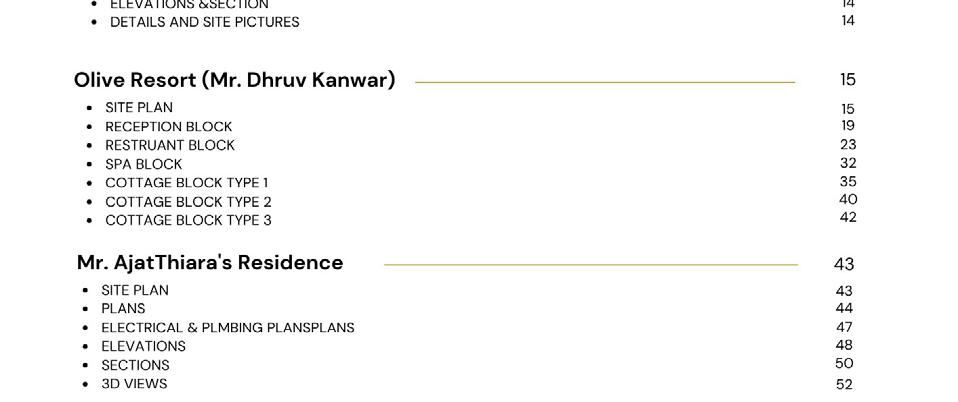

MR.SANJEEV GIRI’S RESIDENCE
PLOT-343, S.A.S. NAGAR,OMAXE , NEW CHANDIAGRH
-1 KANAL HOUSE
-CENTRAL COURTYARD PLANNING
-SPLIT LEVEL
-OVERLOOKING COURTYARDS
AREA DETAILS
-TOTAL PLOT AREA –4499.26sq.ft.
-PERM.AREA OF GL2841..67sq.ft.
--PERM. F.A.R.9448.23sq.ft
--ACHIEVED F.A.R.6643..sq.ft.
--COVERED AREA
-G.F.-2577.52sq.ft.
-F.F.-2348.36sq.ft.
-S.F.-887.59sq.ft.
-TOTAL-5813.48sq.ft.
MR.SANJEEV GIRI’S RESIDENCE
PLOT-343, S.A.S. NAGAR,OMAXE , NEW CHANDIAGRH
-1 KANAL HOUSE
-CENTRAL COURTYARD PLANNING
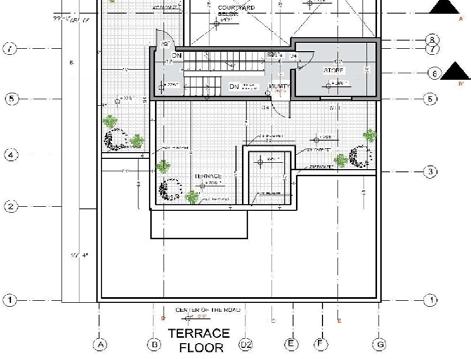
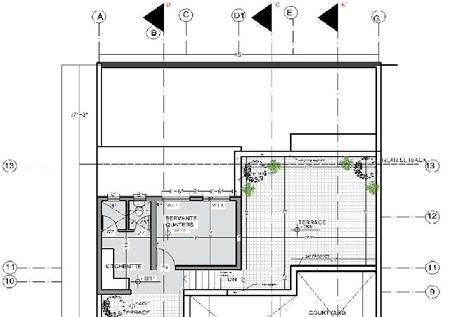
-SPLIT LEVEL
-OVERLOOKING COURTYARDS
AREA DETAILS
AREA DETAILS
-TOTAL PLOT AREA –4499.26sq.ft.



-PERM.AREA OF GL2841..67sq.ft.
--PERM. F.A.R.9448.23sq.ft
--ACHIEVED F.A.R.6643..sq.ft.

--COVERED AREA
-G.F.-2577.52sq.ft.
-F.F.-2348.36sq.ft.
-S.F.-887.59sq.ft.
-TOTAL-5813.48sq.ft.





MR.SANJEEV GIRI’S RESIDENCE
MR.SANJEEV GIRI’S RESIDENCE
PLOT-343, S.A.S. NAGAR,OMAXE , NEW CHANDIAGRH
MR.SANJEEV GIRI’S RESIDENCE
PLOT-343, S.A.S. NAGAR,OMAXE , NEW CHANDIAGRH




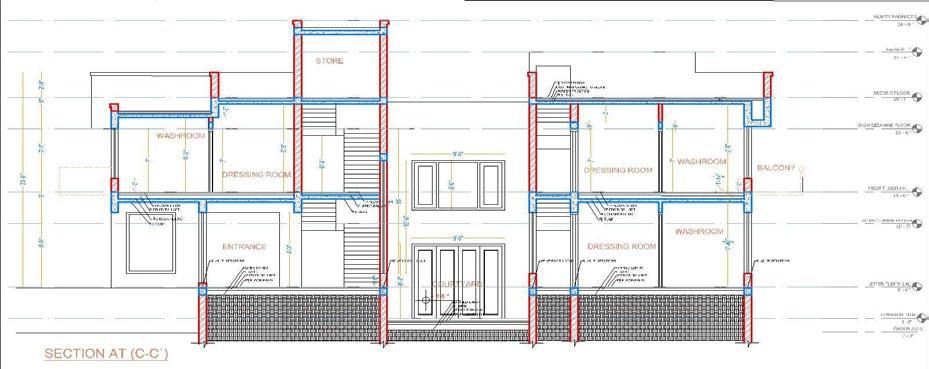


SUTLUJ
MAIN ENTRANCE
CLIENT –MR. DHRUV KANWAR
PROJECT –OLIVE RESORT
LOCATION –NANGAL
PARKING RECEPTION BLOCK
AREA STATEMENT
Plot Area –15.08 acres (657096.92 sq.ft.)



RECEPTION BLOCK –1116.03sq.ft
RESTRAUNT BLOCK –5910.77.sq.ft
COTTAGE TYPE 1 –1158.3 sq.ft.
SPA BLOCK –14,254.27.sq.ft

COTTAGE TYPE 2 –1508.4sq.ft.
POND
–

COTTAGE TYPE 3 – 800.96sq.ft
STABLES NORTH
AREA STATEMENT
STATEMENT -RESTRAUNT BLOCK –5910.77.sq.ft
CLIENT
KANWAR PROJECT –OLIVE RESORT LOCATION –NANGAL
DRAWING -LAYOUT PLAN







-RESTRAUNT BLOCK –5910.77.sq.ft

-INDOOR SITTING –1580sq.ft.

-OUTDOOR AREA–880sq.ft.



OLIVE RESORT AT NANGAL RESTRUANT BLOCK SECTION 1
-KITCHEN - 1038.05sq.ft

CLIENT –MR. DHRUV KANWAR
PROJECT –OLIVE RESORT
LOCATION –NANGAL

DRAWING –3D VIEWS




AREA STATEMENT
CLIENT –MR. DHRUV KANWAR
PROJECT –OLIVE RESORT LOCATION –NANGAL

DRAWING –LAYOUT PLAN
-SPA BLOCK TOTAL –14,254.27.sq.ft
-CONFERENCE AREA –2525.84sq.ft.













-SPA AREA –43164.32sq.ft.

-GYM +INDOOR GAMES – 1146.54sq.ft
NORTH 31
OLIVE RESORT AT NANGAL
BLOCK TYPE 1 ( 1 BEDROOM 2 UNIT)
CLIENT –MR. DHRUV KANWAR PROJECT –OLIVE RESORT LOCATION –NANGAL DRAWING –LAYOUT PLAN
AREA STATEMENT
COTTAGE BLOCK TYPE 1 ( 1 BEDROOM 2 UNIT) AREA STATEMENT

-COTTAGE TOTAL –1158.3 sq.ft.
-BEDROOM –395.99sq.ft. -WASHROOM –106.25sq.ft.
TOTAL –1158.3 sq.ft. -BEDROOM –395.99sq.ft.

OLIVE RESORT AT NANGAL
COTTAGE BLOCK TYPE 2 ( 2 BEDROOM 2 UNIT)
CLIENT –MR. DHRUV KANWAR PROJECT –OLIVE RESORT LOCATION –NANGAL DRAWING –LAYOUT PLAN

AREA STATEMENT
-COTTAGE TOTAL –1508.4sq.ft.

-COTTAGE 1 UNIT –731.44
-BEDROOM 1–337.5sq.ft.
-BEDROM 2 –150.5SQ.FT
-WASHROOM –80.75sq.ft.



PLOT-22,JUBILEE FARMVILLE MANAKPUR SHARIF, TEHSIL KHARAR , S.A.S. NAGAR
NEW CHANDIAGRH, PUNJAB
AREA DETAILS
-TOTAL PLOT AREA –43569sq.ft.~1 ACRE


-PERM. GR.COVID-10892.25sq.ft.(25%)
--PERM. F.A.R.-0.50
--ACHIEVED F.A.R.-0.248
-COVERED AREA
-G.F.-6630sq.ft.
-F.F.-3550sq.ft.
-S.F.-477.65sq.ft.
-TOTAL-10657.65sq.ft.
THE RESIDENCE HAS A CENTRAL COURTYARD WITH FLANKING VERANDAHS , THE LEFT OPENS INTO THE POOL WITH DECKS THE RIGHT GIVES A MORE PRIVATE SPAVE TO THE MASTER BEDROOM THE INNER COURTYARD ALSO OPENS INTO A BIGGER BACKYARD .


PLOT-22,JUBILEE FARMVILLE MANAKPUR SHARIF, TEHSIL KHARAR , S.A.S. NAGAR
NEW CHANDIAGRH, PUNJAB
AREA DETAILS
-TOTAL PLOT AREA –43569sq.ft.~1 ACRE


-PERM. GR.COVID10892.25sq.ft.(25%)
--PERM. F.A.R.-0.50
--ACHIEVED F.A.R.-0.248
-COVERED AREA
-G.F.-6630sq.ft.
-F.F.-3550sq.ft.
-S.F.-477.65sq.ft.


-TOTAL- 10657.65sq.ft.
-TOTALTHE RESIDENCE HAS A CENTRAL COURTYARD WITH FLANKING VERANDAHS , THE LEFT OPENS INTO THE POOL WITH DECKS THE RIGHT GIVES A MORE PRIVATE SPAVE TO THE MASTER BEDROOM THE INNER COURTYARD ALSO OPENS INTO A BIGGER BACKYARD .
PLOT-22,JUBILEE FARMVILLE MANAKPUR SHARIF, TEHSIL KHARAR , S.A.S. NAGAR
NEW CHANDIAGRH, PUNJAB
AREA DETAILS
-TOTAL PLOT AREA –


43569sq.ft.~1 ACRE


-PERM. GR.COVID10892.25sq.ft.(25%)
--PERM. F.A.R.-0.50
--ACHIEVED F.A.R.-0.248
-COVERED AREA
-G.F.-6630sq.ft.
-F.F.-3550sq.ft.
-S.F.-477.65sq.ft.
-TOTAL- 10657.65sq.ft.
10657.65sq.ft.
THE RESIDENCE HAS A CENTRAL COURTYARD WITH FLANKING VERANDAHS , THE LEFT OPENS INTO THE POOL WITH DECKS THE RIGHT GIVES A MORE PRIVATE SPAVE TO THE MASTER BEDROOM THE INNER COURTYARD ALSO OPENS INTO A BIGGER BACKYARD .
PLOT-22,JUBILEE FARMVILLE THE RESIDENCE HAS A CENTRAL COURTYARD WITH FLANKING VERANDAHS , THE LEFT OPENS INTO THE POOL WITH DECKS THE RIGHT GIVES A MORE PRIVATE SPAVE TO THE MASTER BEDROOM THE INNER COURTYARD ALSO OPENS INTO A BIGGER BACKYARD .

-TOTAL-10657.65sq.ft.







