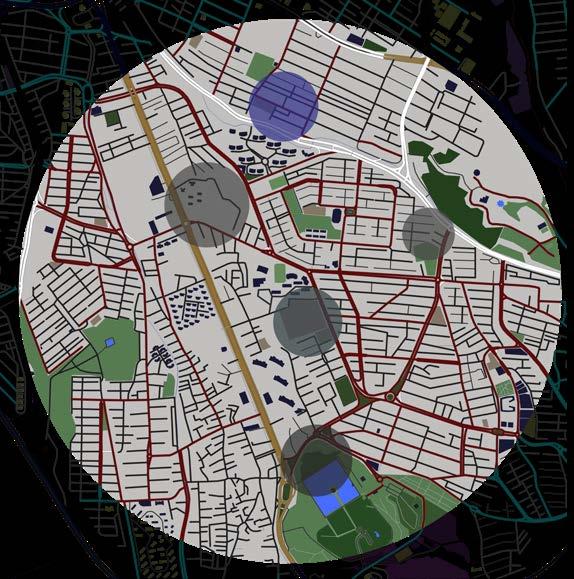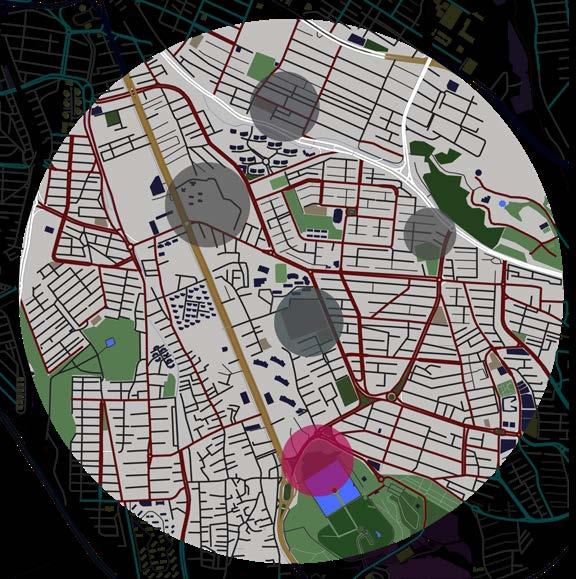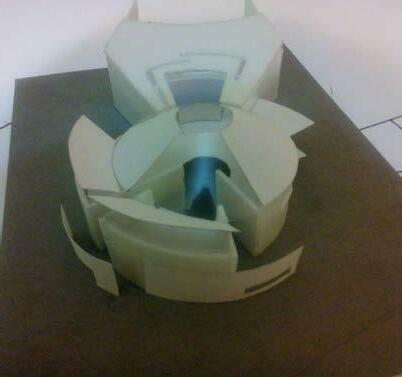
1 minute read
A Sustainable home to perserve energy.


Advertisement


My mission in this project was creating a warm and comforting house in a city with dry and cold climate; Therefore I decided to take a sustainable procedure by installing vertical and horizontal double-glazed windows on the south elevation of residental building, in order to receive sufficient amount of natrual lightening during the day to absorb sun heat.

PARKING 144 m2
GENERATOR 36 m2


PORCH 36 m2
BATHROOM 36 m2
GYM 36 m2
BALCONY 36 m2



I have considered continuous curves in my plans that each curve follows another curve`s geometry and this causes visual connection for a spectator to observe the design.

Large glazed windows on south side for observing sunlight &heat.
SOUTH ELEVATION






