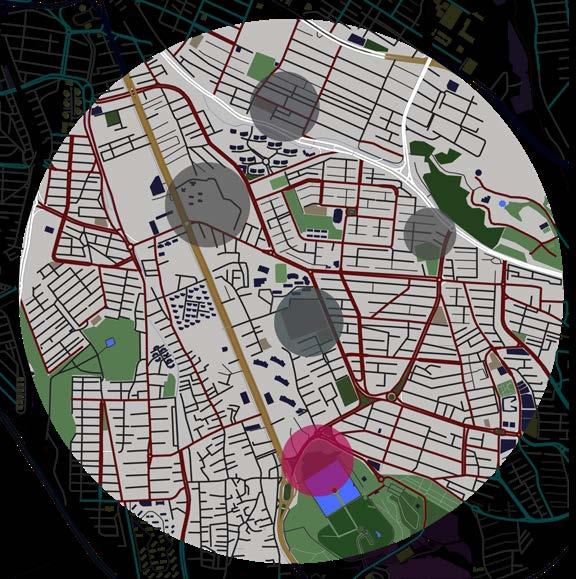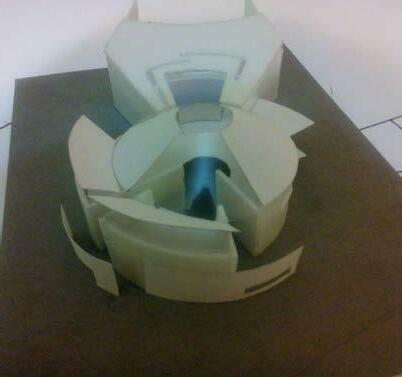
1 minute read
High School
Abstract: Location: Tabriz, Iran (2017-2018)
In my home country, high school education steps are officially classified into 6 stages. Therefore the adequate design for the levels require atleast 12 classes considering both fields of study, which are Mathematics & Experimental Science. The challenge was arranging these classes regarding the determinative principles of concrete structure framing and the essential space for each class.
Advertisement


Spatial flexibility alongside structural strictness!

My mission was to create an interactive space with calm and flexible facades in boundaries of a cube-frame concrete structure.

Accessiblity & Mobility:
The location and urban situation of any high school is vital with regard to various types of accessiblity such as library, restaurant, park, and etc. In addition, traffic jam and heavy mobility should be avoided due to the transportation of students by bus or taxi.
According to this project’s functional requirements, extracurricular spaces such as labs, studios, libraries and likewise are placed in 1st floor. To sum up, the objective of this design was emphasizing spatial and circulation arrangements alongside the official formal education platform.


The repetitive-vertical wood elements influence a strong visual rhythm on facade and environment.


I have always considered geometric criteria and visual character in my plans and elevations; Thus our audiences`eyes and mind follow the patterns vertically and horizontally.

Utilizing materials with visual contractions that points out the dichotomy of solid structure and curved forms of school.
This project was developed in Revit program and rendered in Lumion, to challenge my modeling skills and understand the principles of a structural design without neglecting geometric aesthetic.











