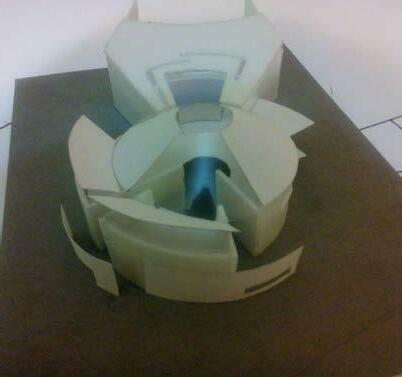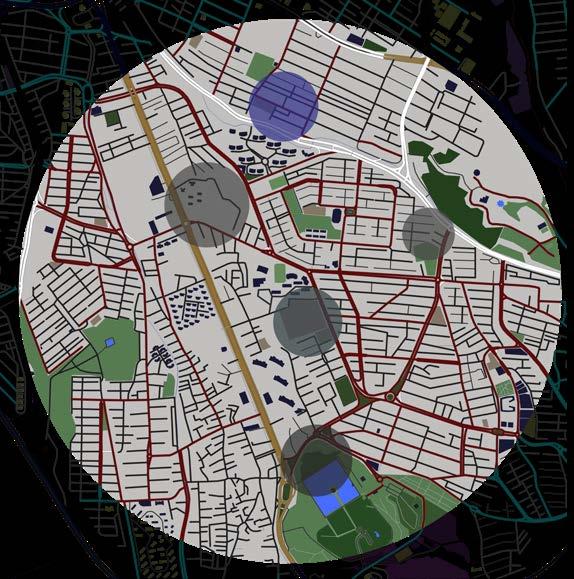
1 minute read
Carpet Museum
Academic Project
Architectural Design 3
Advertisement

Prof. E. Saligheh
Location: Tabriz, Iran (2018-2019)
Abstract:
Carpet and carpet manufacturing has a great history in our culture, and this design is locatoed in a famous and touristic site; Therefor the conceptual form of this design was our first priority, in order to demonstrate the importance of this cultural matter.

How far should Form follow Function?!
The appearance of this building motivates a sense of motion and invitation in the spectator. Following the philosophy of “Folding” architecture, this building is harmonized with its environment, rather than being superior to its surrounding.

The main Persian carpet gallery is placed on the turning point of circulation, showing off with its transparent glassy roof providing the sufficient natural lightening. The pattern of gallery`s roof is abstracted from geometric motif which is inspired by Iranian traditional architecture symbols.


Concept Process:

The basic idea of this design was inspired by the wrap and weft of carpet; in a way that curved surfaces were flexed and tangled in each other spatially and structurally.

By considering the sun’s path with the help of Cartesian and Spherical graphs, this patterned glass roof creates different shadow patterns on the gallery’s floor and walls. Therefore the atmosphere will be dynamic.



Utilizing Double glazed systems for saving energy and natrual ventilation with regard to the climate charts (wind rose & dry bulb) of Tabriz city.





Furthermore, circulation is arranged in a manner that no trajectory is traveled more than once. Starting and ending points are connected through the main gallery with a gental slope all the way up & down.










