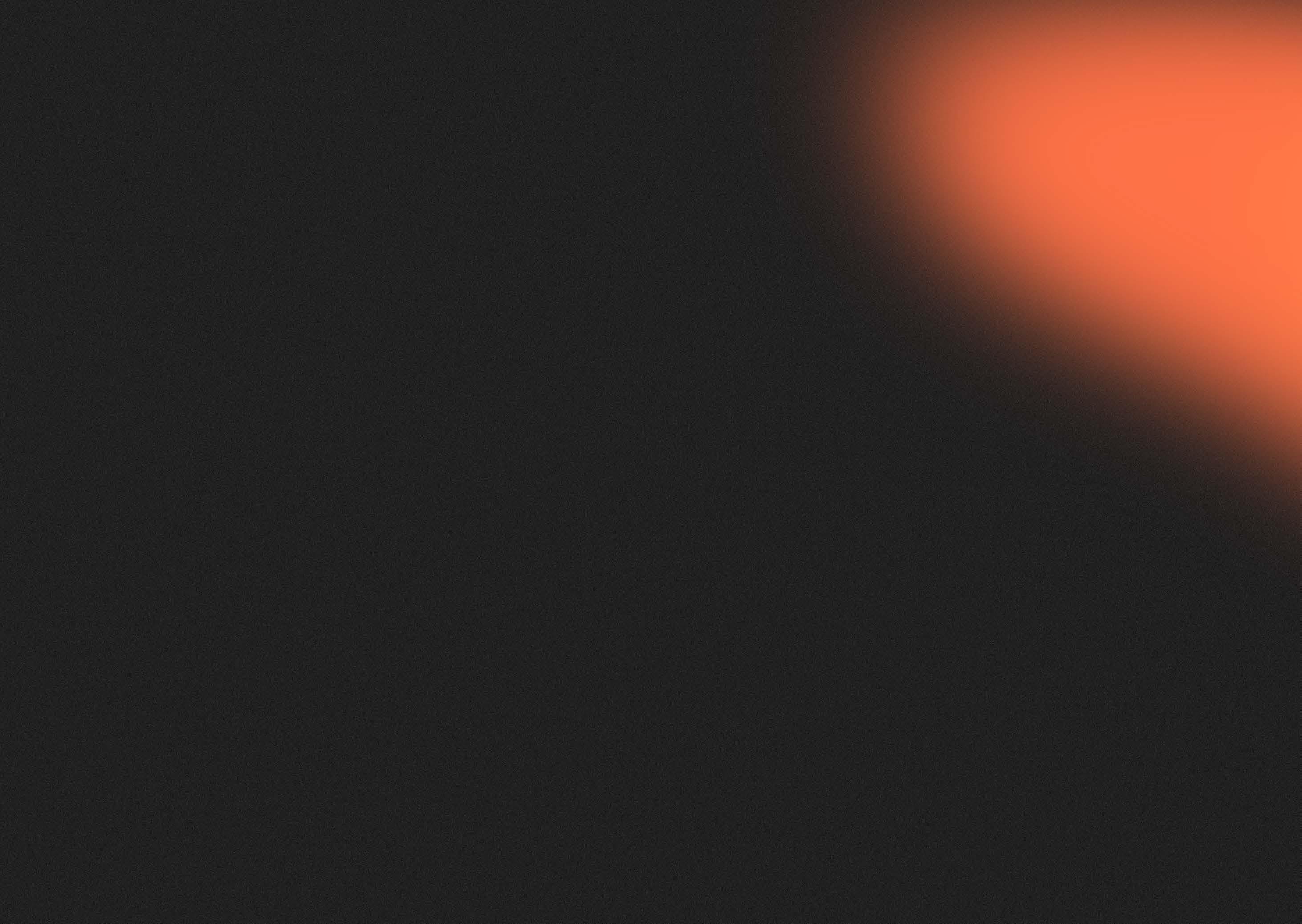PORTFOLIO

Arman Farboody
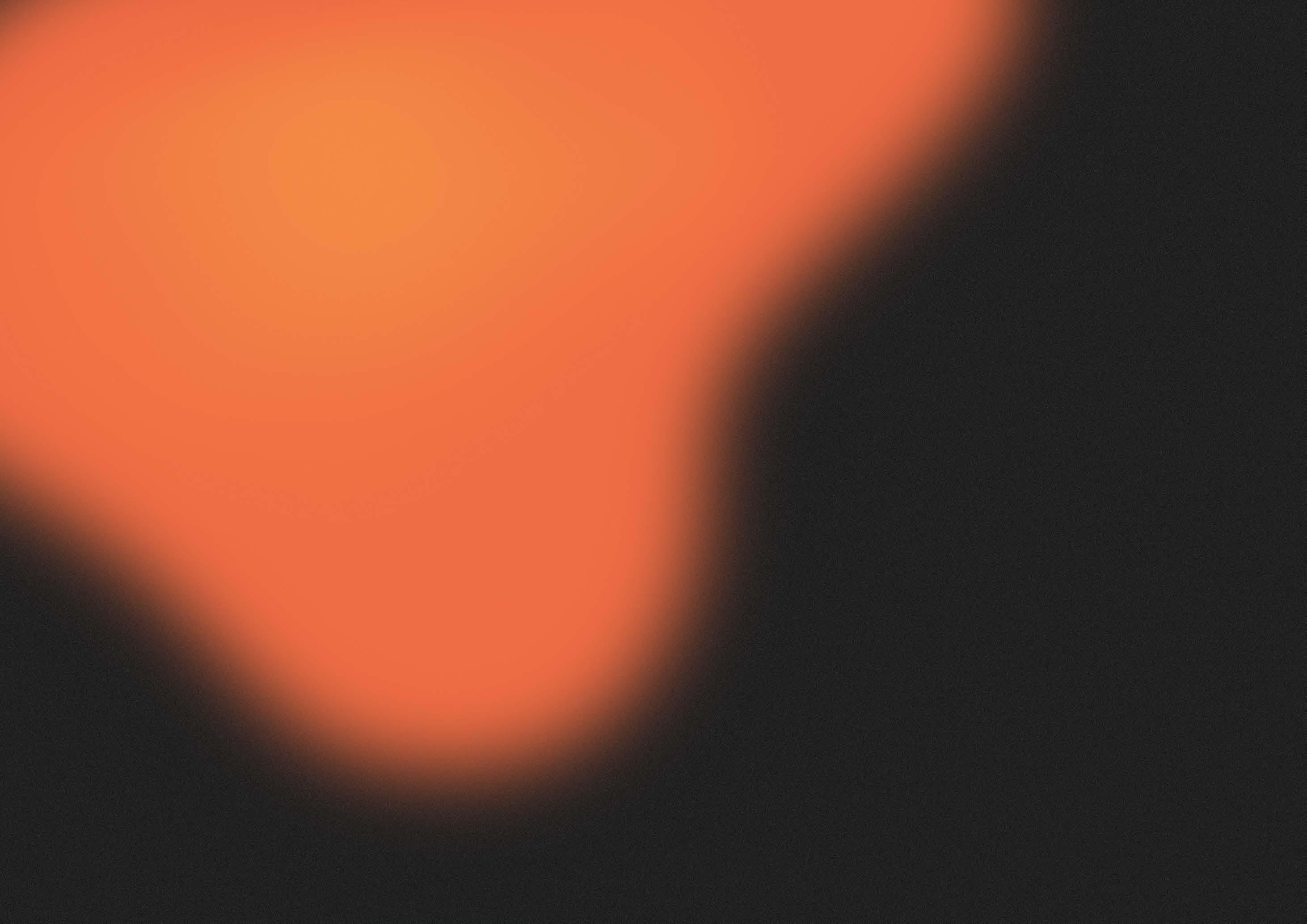
Curriculum Vitae
Arman Farboody
1997/01/01
Tabriz, Iran
He/Him Contact
arman.fby@gmail.com
issuu.com/arman.fby
I always take up creative methods in my design, by any tool, for many intentions. During the time I was studying for a bachelor`s degree in Architecture Engineering, I was thrilled by the process in which something abstract in my mind turns into a tangible structure.
From merely abstract sketches in my freshman year to creating exhibition booths in the annual Harekat festivals, studying Architecture in the University of Tabriz was an opening door to a world of creativity, and now I intend to broaden my horizons by continuing my academic career internationally in master`s.

Education
2015-2019
University of Tabriz, Iran
B.Sc. of Architectural Engineering
GPA: (16.6/20), B+, ( 3.32/4)
Publication
Aug. 2017
Digital Architecture
Tahrang - Quarterly Specialized Scientific Art, Architecture & Urbanism of University of Tabriz, Vol. 2, pp 58-75
Nov. 2016
Green Architecture
Tahrang - Quarterly Specialized Scientific Art, Architecture & Urbanism of University of Tabriz, Vol. 1, pp 68-83
Software Skills
Language Proficiency
English (US): C1, IELTS: 7 (L: 8, R:7, W:6.5, S:6.5)
Persian (Farsi): C2, Native Turkish (Azeri): C2, Native
Honor and Achievements
Feb. 2018
Director of architectural section in the 12th Harekat National Festival, In-University section, Tabriz, Iran
Sep. 2017
Achieved the 1st rank of Art and Architectural Scientific Articles in Titr 10. The 10th National Festival of the Student Publications, Iran
Feb. 2016
Participated in the 10th Harekat National Festival, In-University section, Tabriz, Iran
Expertise
Sketching & graphic design
Architectural planning
Photography & editing
Volunteer Exp.
2018-2019
Elected as Head Secretary of SOAUT (Society of Arch. in University of Tabriz)
Professional Exp.
2020-2022
Collaborated with Accent Tech. a platform for smart housing.
Interests
3D printing fabrication
Nature exploration
Wood crafting
Table of Contents
Feb. 2018
Carpet Museum
PAGE 6 | Academic project/ Architectural Design 3 / Supervised by Prof. Saligheh/ Tabriz, Iran/ 2018-2019
Sep. 2017
High School
PAGE 12 | Academic project/ Architectural Design 2 / Supervised by Dr. Saadatjoo/ Tabriz, Iran/ 2017-2018
Feb. 2017
Urban Villa
PAGE 18 | Academic project/ Architectural Design 1 / Supervised by Prof. Saligheh/ Tabriz, Iran/ 2016-2017
Sep. 2016
Shopping Center
PAGE 22 | Academic project/ Introduction to Architectural Design 2 / Supervised by Dr. Saadatjoo/ Tabriz, Iran/ 2016-2017
Side Projects
PAGE 24 | Academic projects/ Introduction to Architectural Design 1 / Supervised by Prof. Ahmadinasab/ Tabriz, Iran/ 2015-2016
Accent Smart Home
PAGE 26 | Professional project/ UI/UX & Product design/ Collabrated with Accent Technology/ Tabriz, Iran/ 2020-2022
Photography
PAGE 28 | Self-developed projects/ Free subject/ Enthused photography/ Multiple locations/ 2018...
Carpet Museum
Academic Project
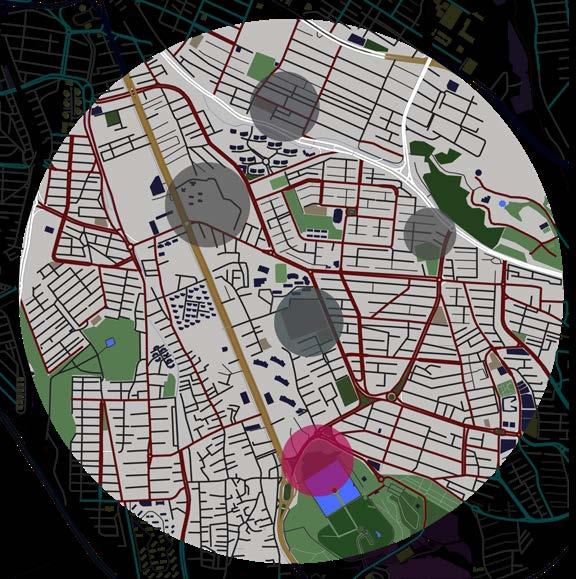
Architectural Design 3

Prof. E. Saligheh
Location: Tabriz, Iran (2018-2019)
Abstract:
Carpet and carpet manufacturing has a great history in our culture, and this design is locatoed in a famous and touristic site; Therefor the conceptual form of this design was our first priority, in order to demonstrate the importance of this cultural matter.

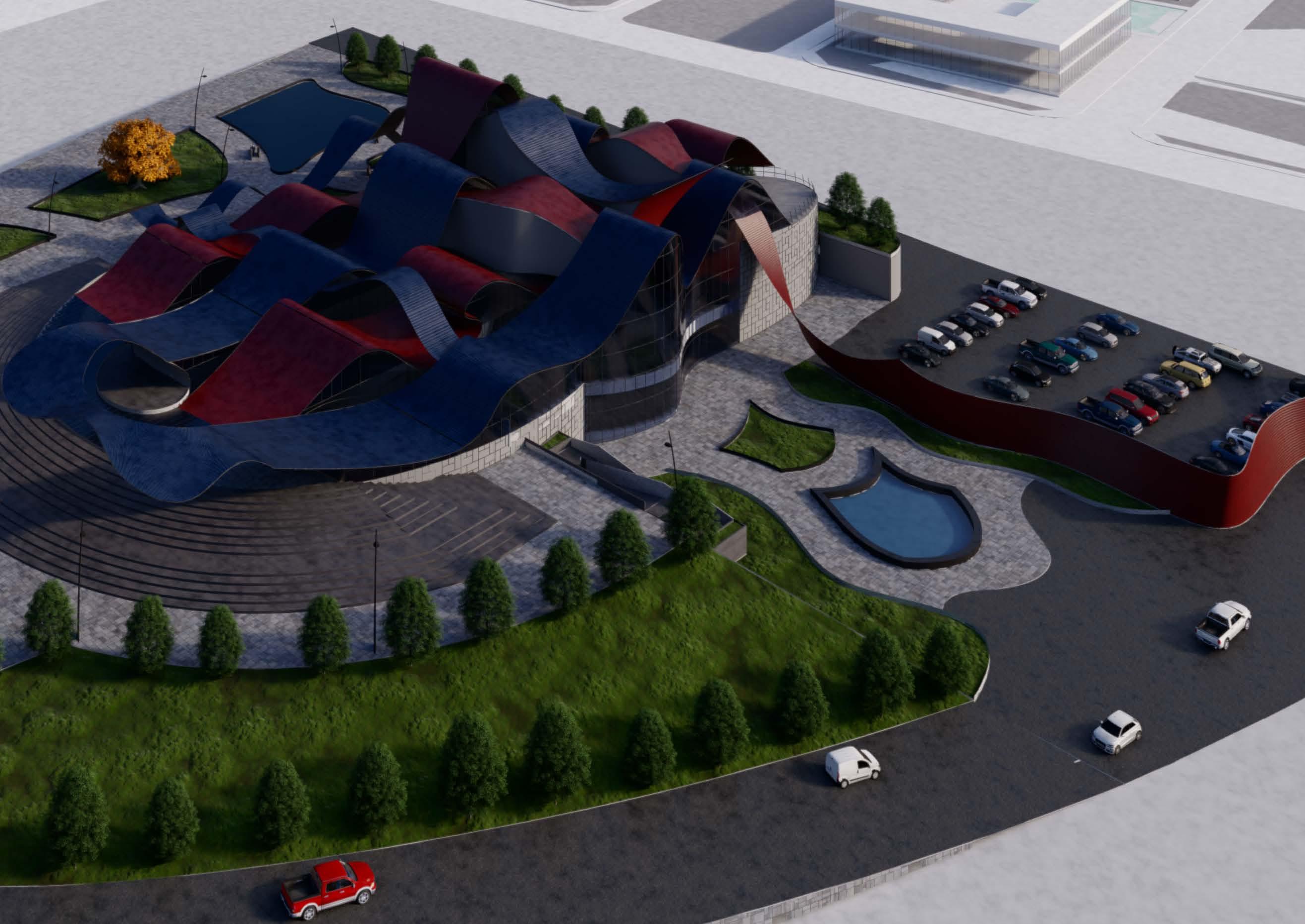
How far should Form follow Function?!







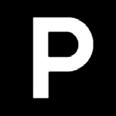
The appearance of this building motivates a sense of motion and invitation in the spectator. Following the philosophy of “Folding” architecture, this building is harmonized with its environment, rather than being superior to its surrounding.


The main Persian carpet gallery is placed on the turning point of circulation, showing off with its transparent glassy roof providing the sufficient natural lightening. The pattern of gallery`s roof is abstracted from geometric motif which is inspired by Iranian traditional architecture symbols.
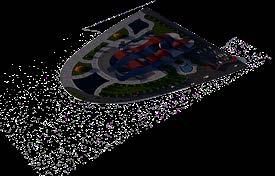

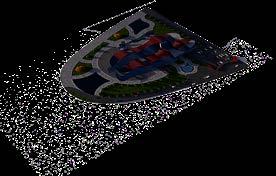
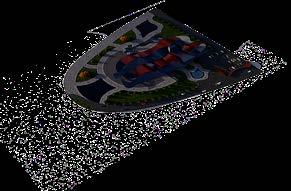


Concept Process:

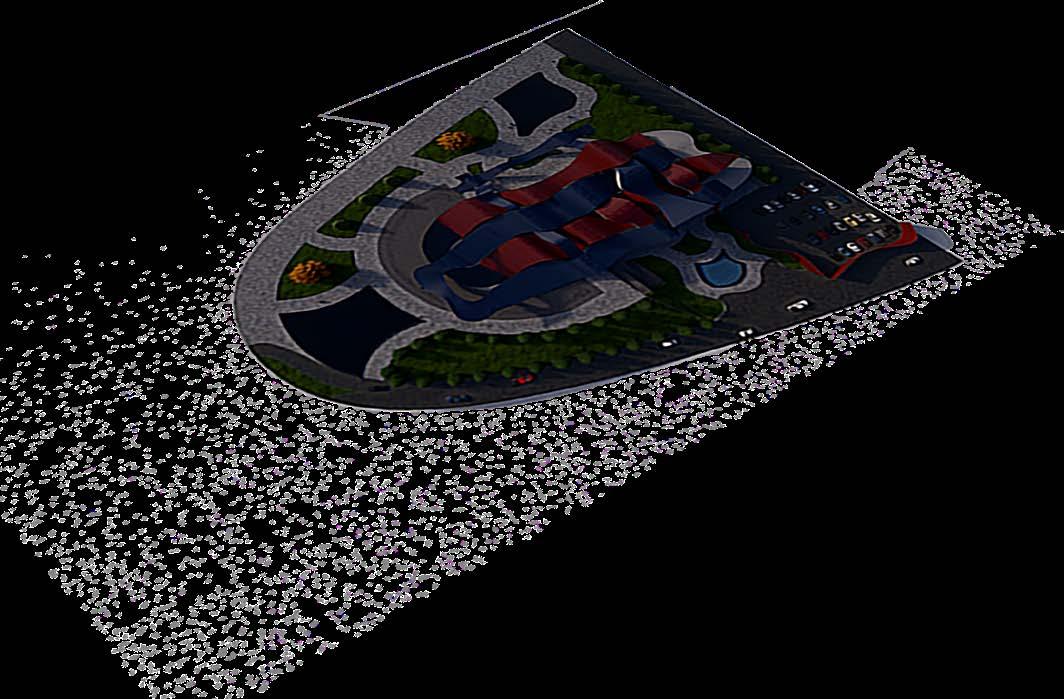
The basic idea of this design was inspired by the wrap and weft of carpet; in a way that curved surfaces were flexed and tangled in each other spatially and structurally.


By considering the sun’s path with the help of Cartesian and Spherical graphs, this patterned glass roof creates different shadow patterns on the gallery’s floor and walls. Therefore the atmosphere will be dynamic.

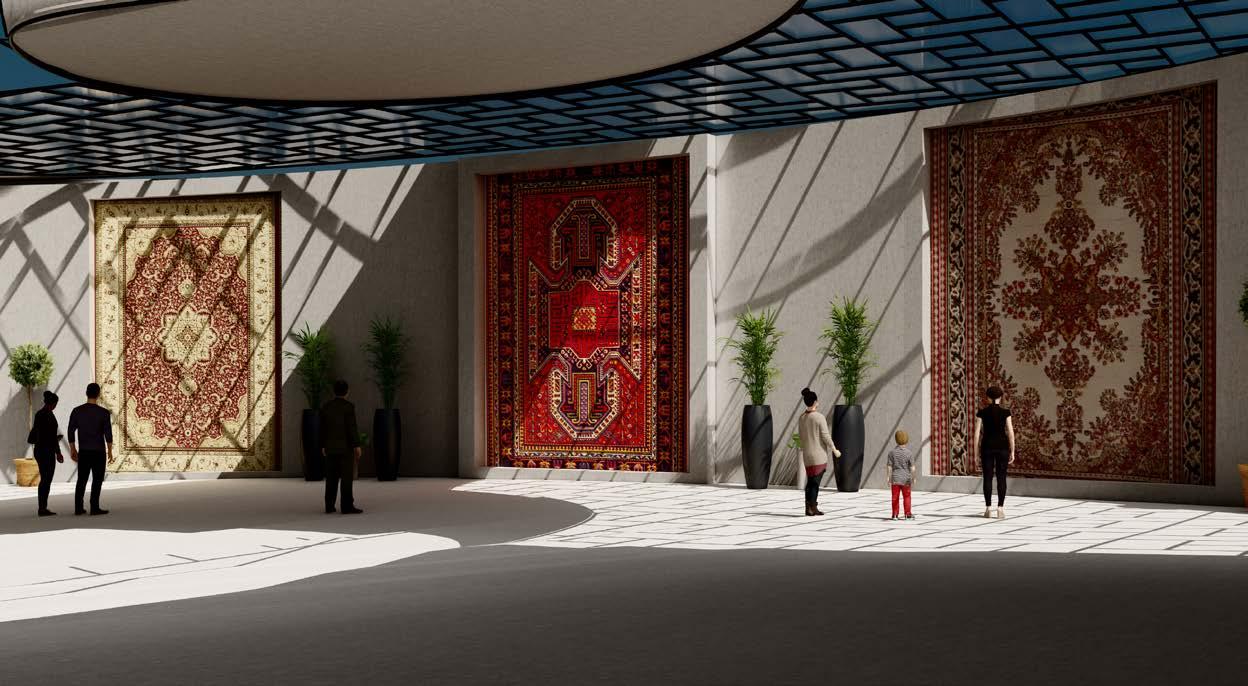
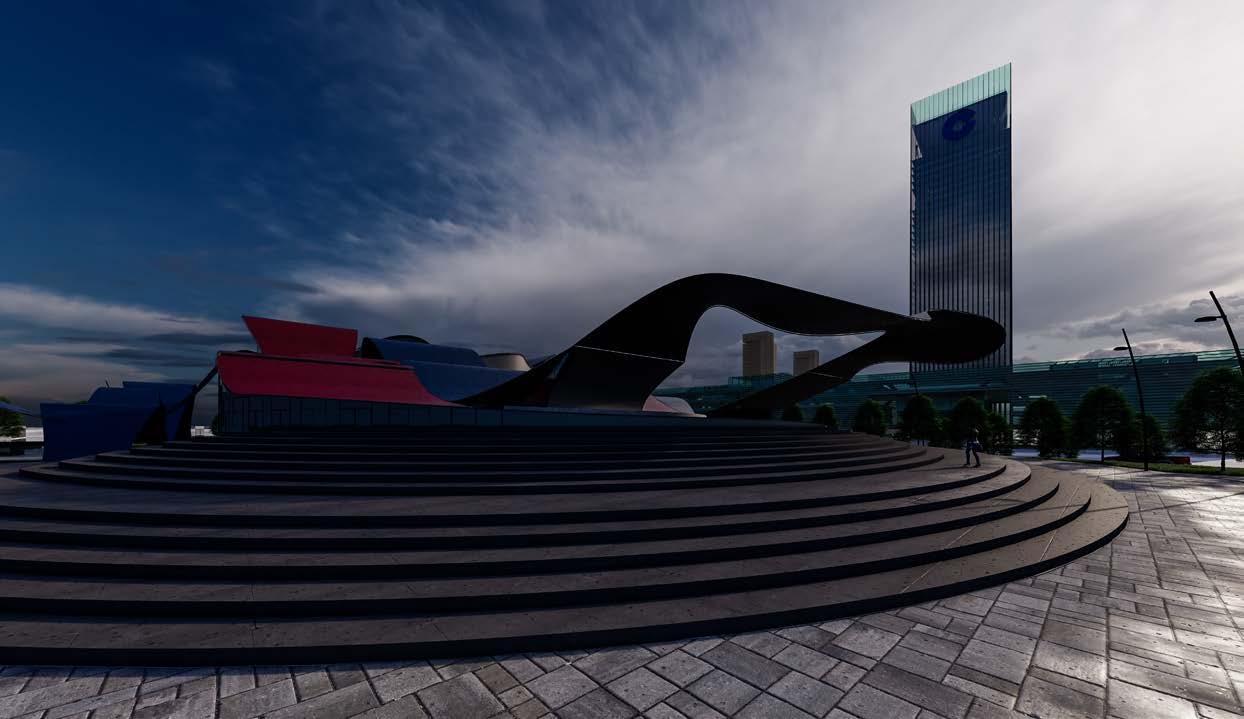
Utilizing Double glazed systems for saving energy and natrual ventilation with regard to the climate charts (wind rose & dry bulb) of Tabriz city.



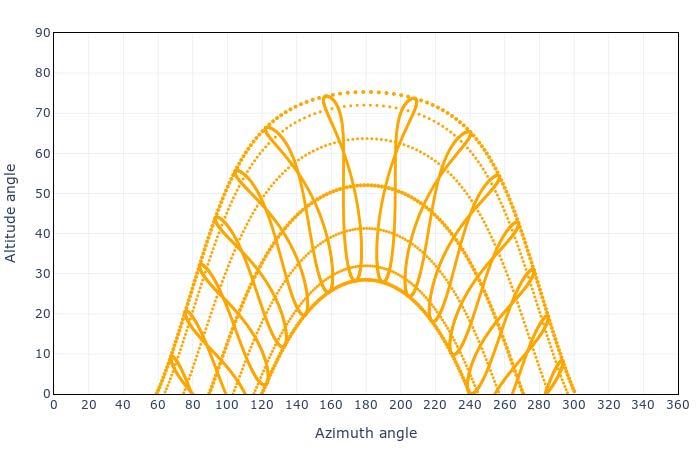

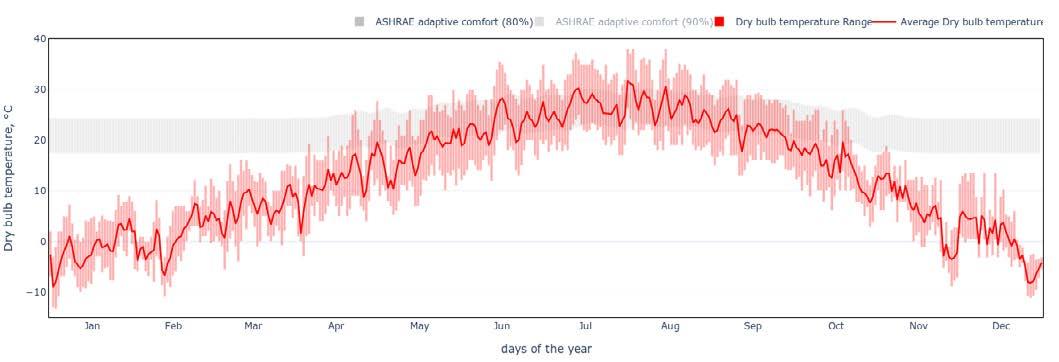
Furthermore, circulation is arranged in a manner that no trajectory is traveled more than once. Starting and ending points are connected through the main gallery with a gental slope all the way up & down.






High School
Abstract: Location: Tabriz, Iran (2017-2018)
In my home country, high school education steps are officially classified into 6 stages. Therefore the adequate design for the levels require atleast 12 classes considering both fields of study, which are Mathematics & Experimental Science. The challenge was arranging these classes regarding the determinative principles of concrete structure framing and the essential space for each class.
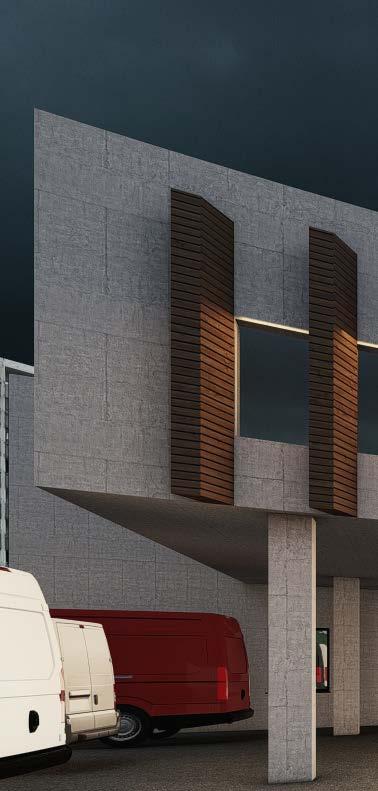
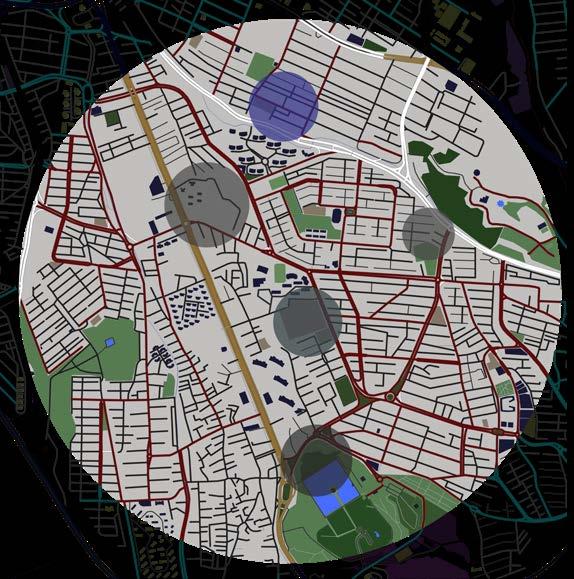

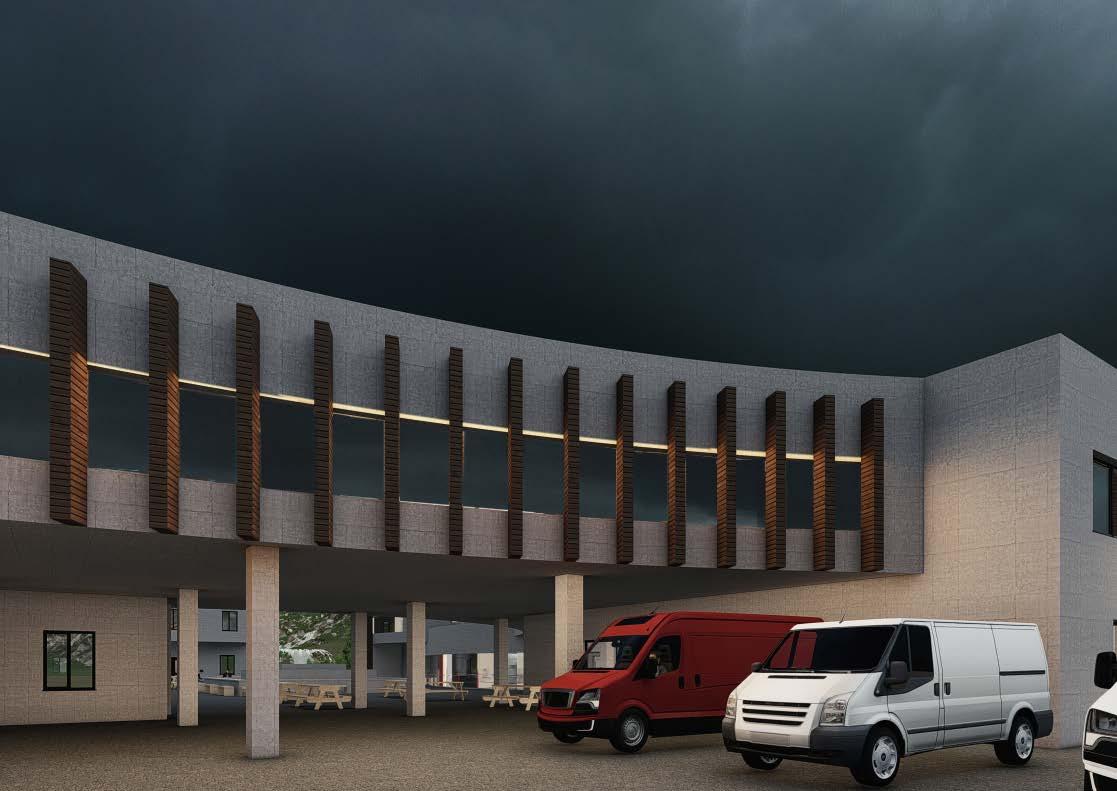
Spatial flexibility alongside structural strictness!
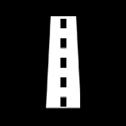






My mission was to create an interactive space with calm and flexible facades in boundaries of a cube-frame concrete structure.
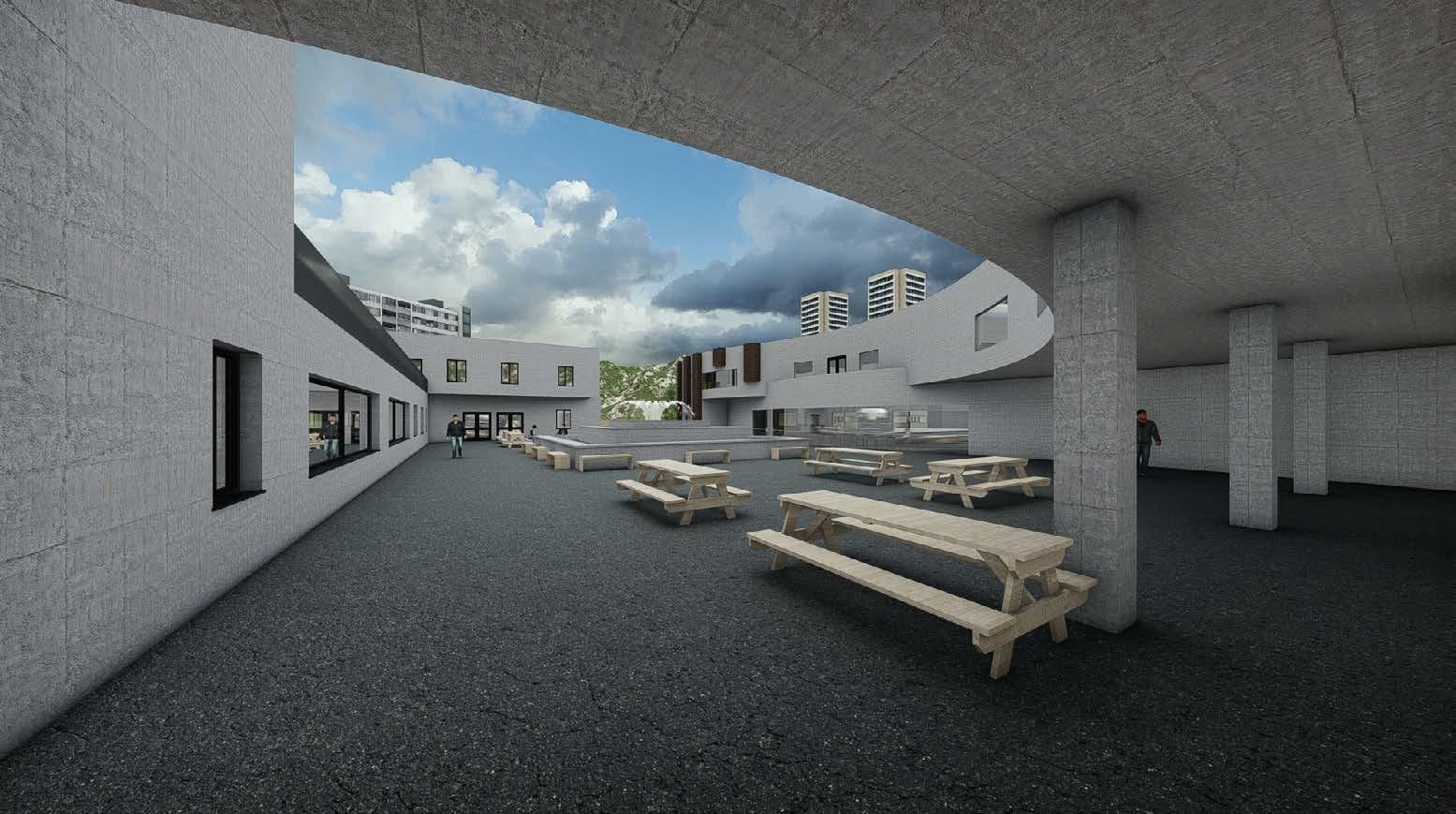
Accessiblity & Mobility:


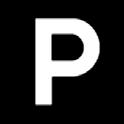
The location and urban situation of any high school is vital with regard to various types of accessiblity such as library, restaurant, park, and etc. In addition, traffic jam and heavy mobility should be avoided due to the transportation of students by bus or taxi.



According to this project’s functional requirements, extracurricular spaces such as labs, studios, libraries and likewise are placed in 1st floor. To sum up, the objective of this design was emphasizing spatial and circulation arrangements alongside the official formal education platform.










Stair cases should be accessible easily.
The repetitive-vertical wood elements influence a strong visual rhythm on facade and environment.



I have always considered geometric criteria and visual character in my plans and elevations; Thus our audiences`eyes and mind follow the patterns vertically and horizontally.
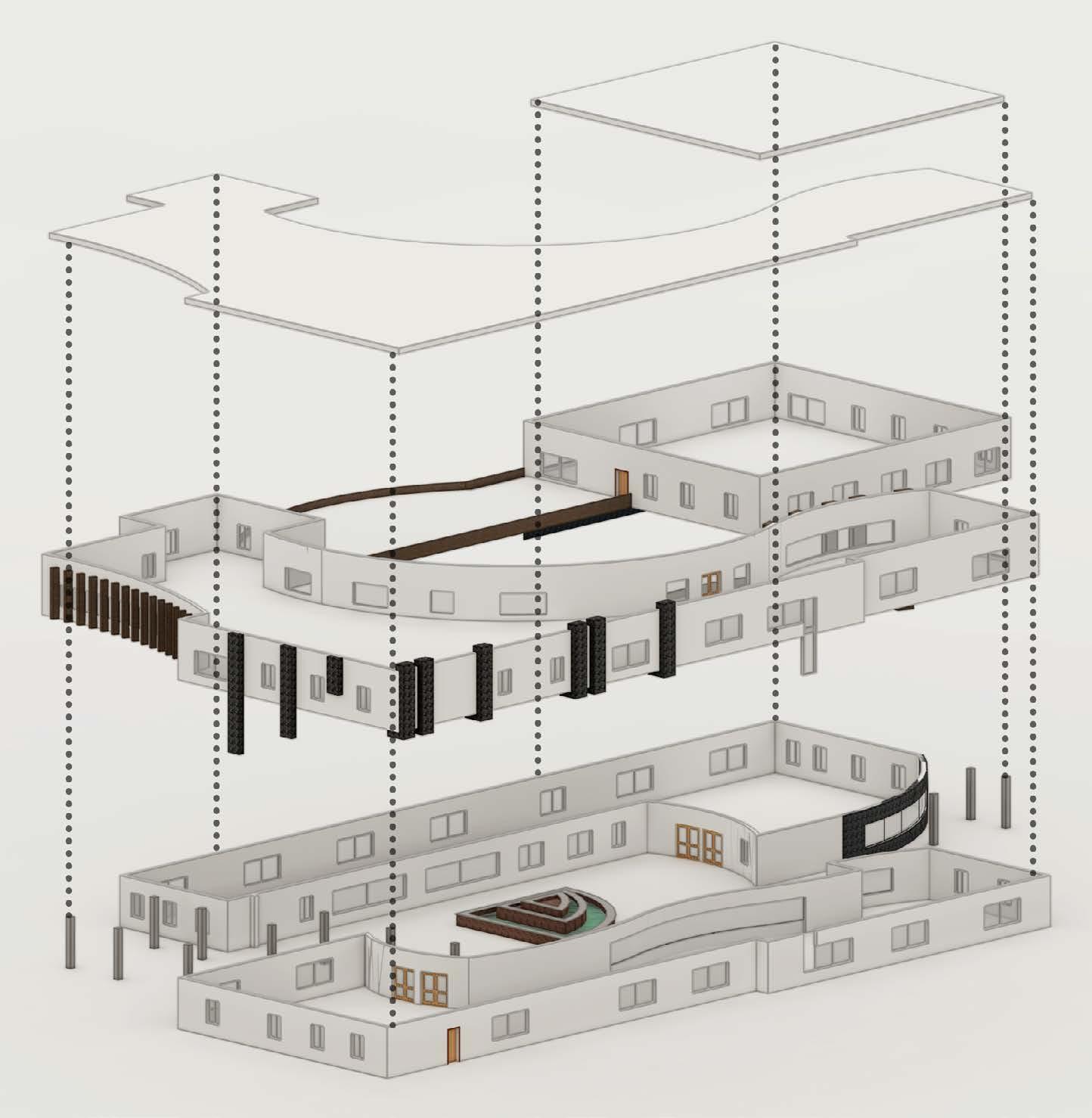
Utilizing materials with visual contractions that points out the dichotomy of solid structure and curved forms of school.
This project was developed in Revit program and rendered in Lumion, to challenge my modeling skills and understand the principles of a structural design without neglecting geometric aesthetic.


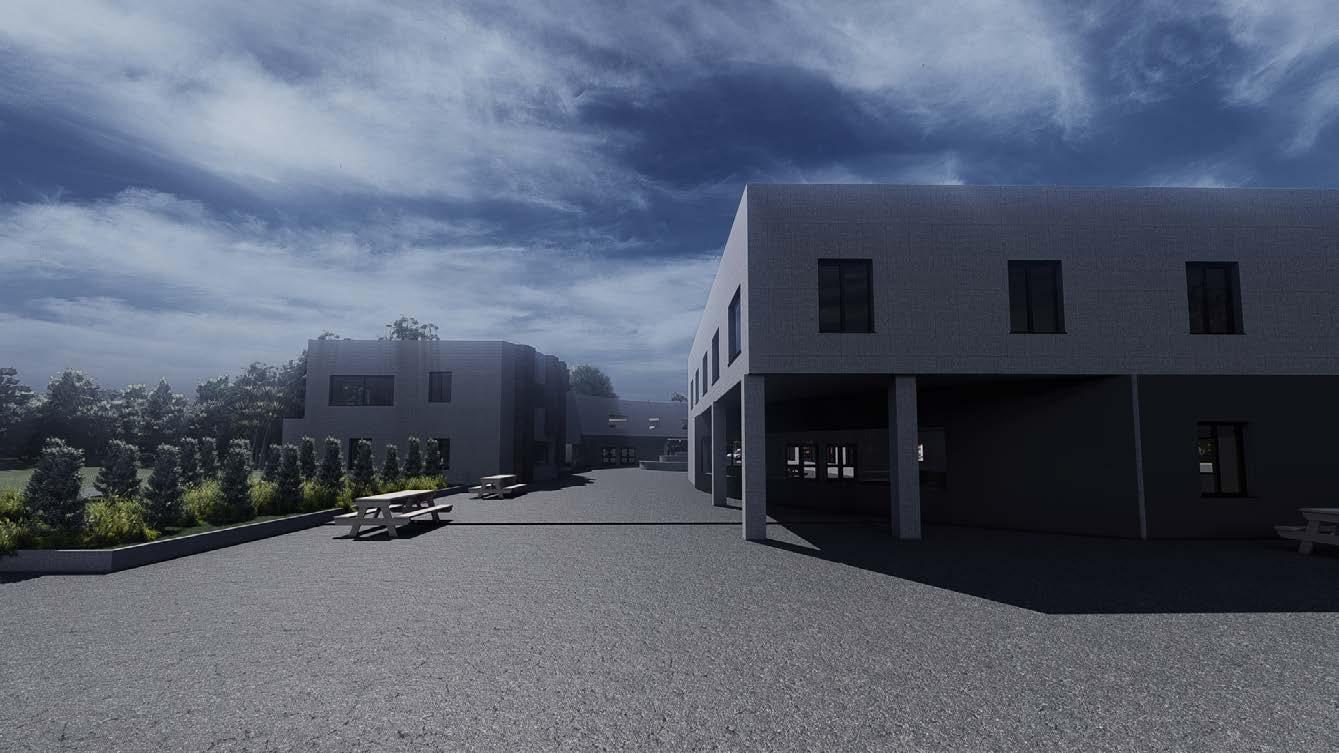


Urban Villa
Academic Project

Architecture Design 1 Prof. Saligheh

This project is located in an urban site with area. It is designed in 4 floors with residence of two brothers and their family that one of them is an architect and requires a home office with different entry for his colleagues and clients.
Location: Tabriz, Iran (2016-2017)
The whole process of modeling and visualization has taken place in 3D-Max and V-ray, which were the first acquired modeling program by me.


A Sustainable home to perserve energy.


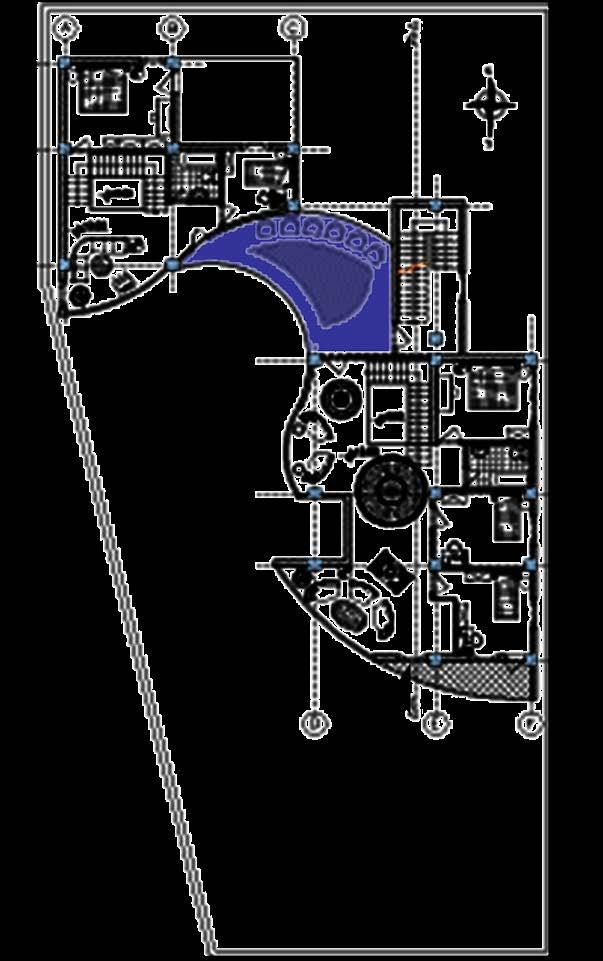
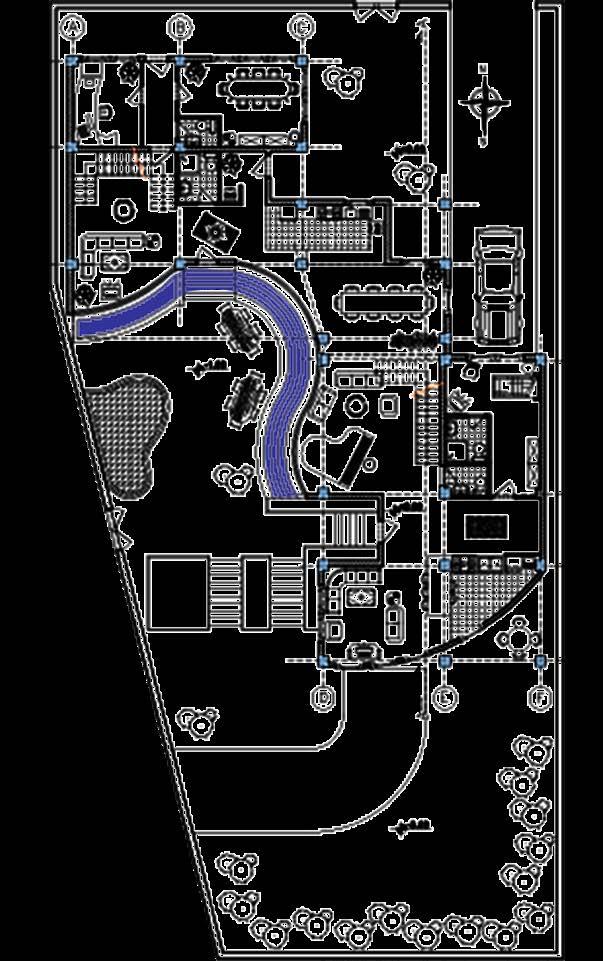

My mission in this project was creating a warm and comforting house in a city with dry and cold climate; Therefore I decided to take a sustainable procedure by installing vertical and horizontal double-glazed windows on the south elevation of residental building, in order to receive sufficient amount of natrual lightening during the day to absorb sun heat.
 Small windows on north side for perventing energy waste.
GROUND FLOOR 1st FLOOR
Small windows on north side for perventing energy waste.
GROUND FLOOR 1st FLOOR
PARKING 144 m2
GENERATOR 36 m2
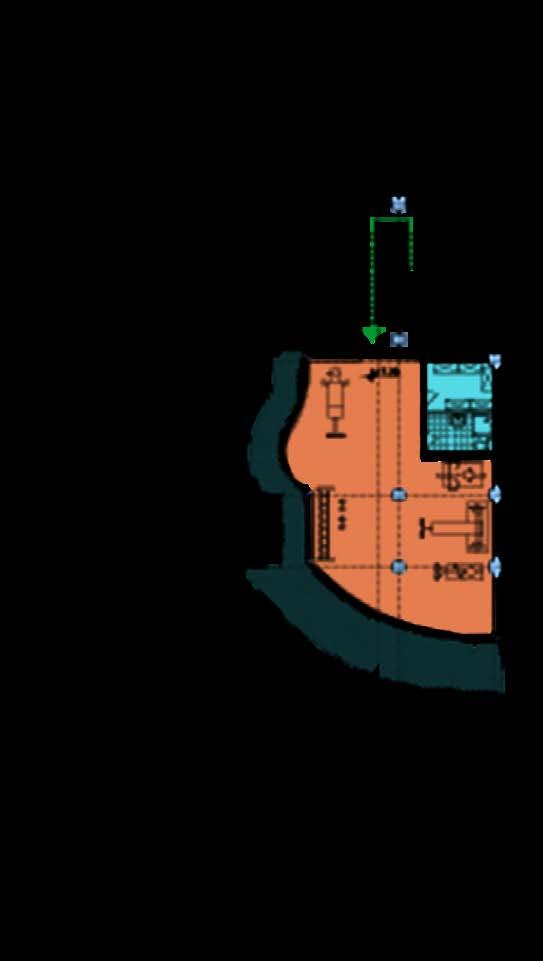

PORCH 36 m2
BATHROOM 36 m2
GYM 36 m2
BALCONY 36 m2

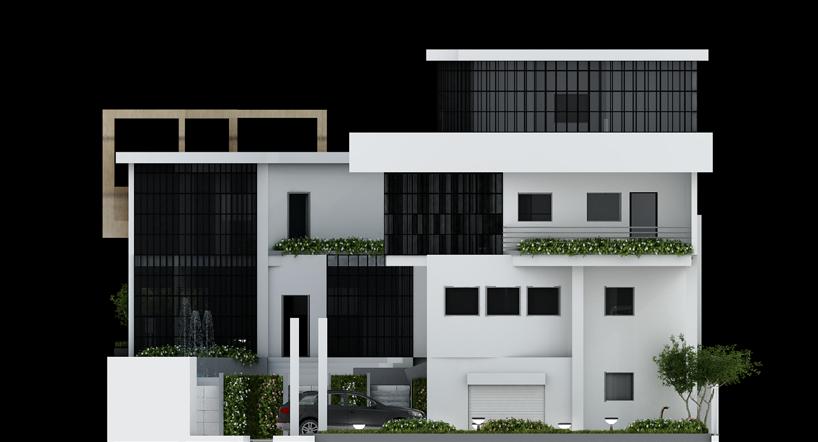

I have considered continuous curves in my plans that each curve follows another curve`s geometry and this causes visual connection for a spectator to observe the design.

Large glazed windows on south side for observing sunlight &heat.
SOUTH ELEVATION
Shopping Center
Academic project
Architecture Design

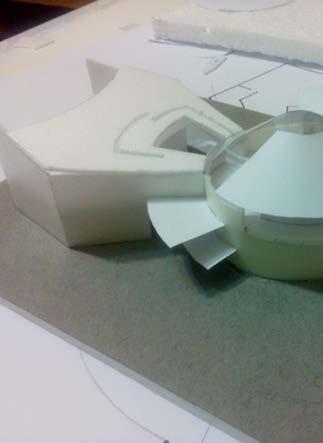
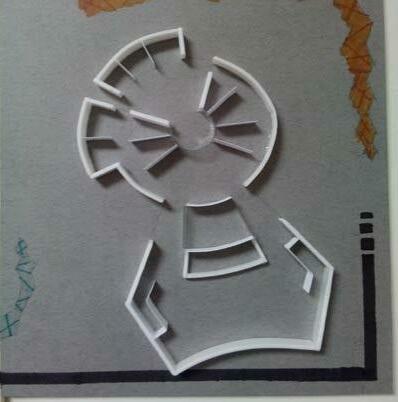

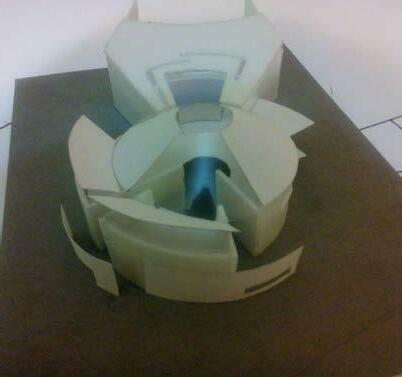
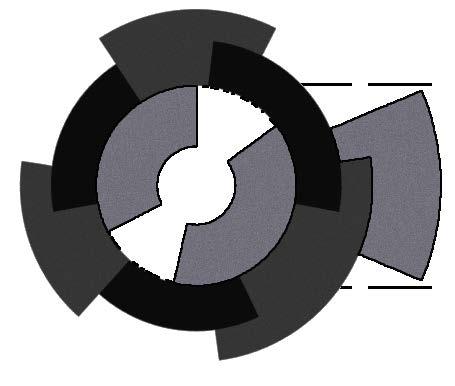
Introduction 2
Dr.Saadatjoo
Location: Tabriz, Iran (2016-2017)
Abstract:
The objective of this design was combining different forms with respect to a variety of visual concepts such as the senses of rising, motion, brightness, transparency, porosity and likewise.
The illustrated compsition is consisted of 4 Plans, 4 Elevations, 2 Sections, multiple perspective views and also 2 mini maquettes, which can be installed on a wall in a rising puzzle pattern. In addition, the whole order of these documents is trying to follow the sensual concepts.
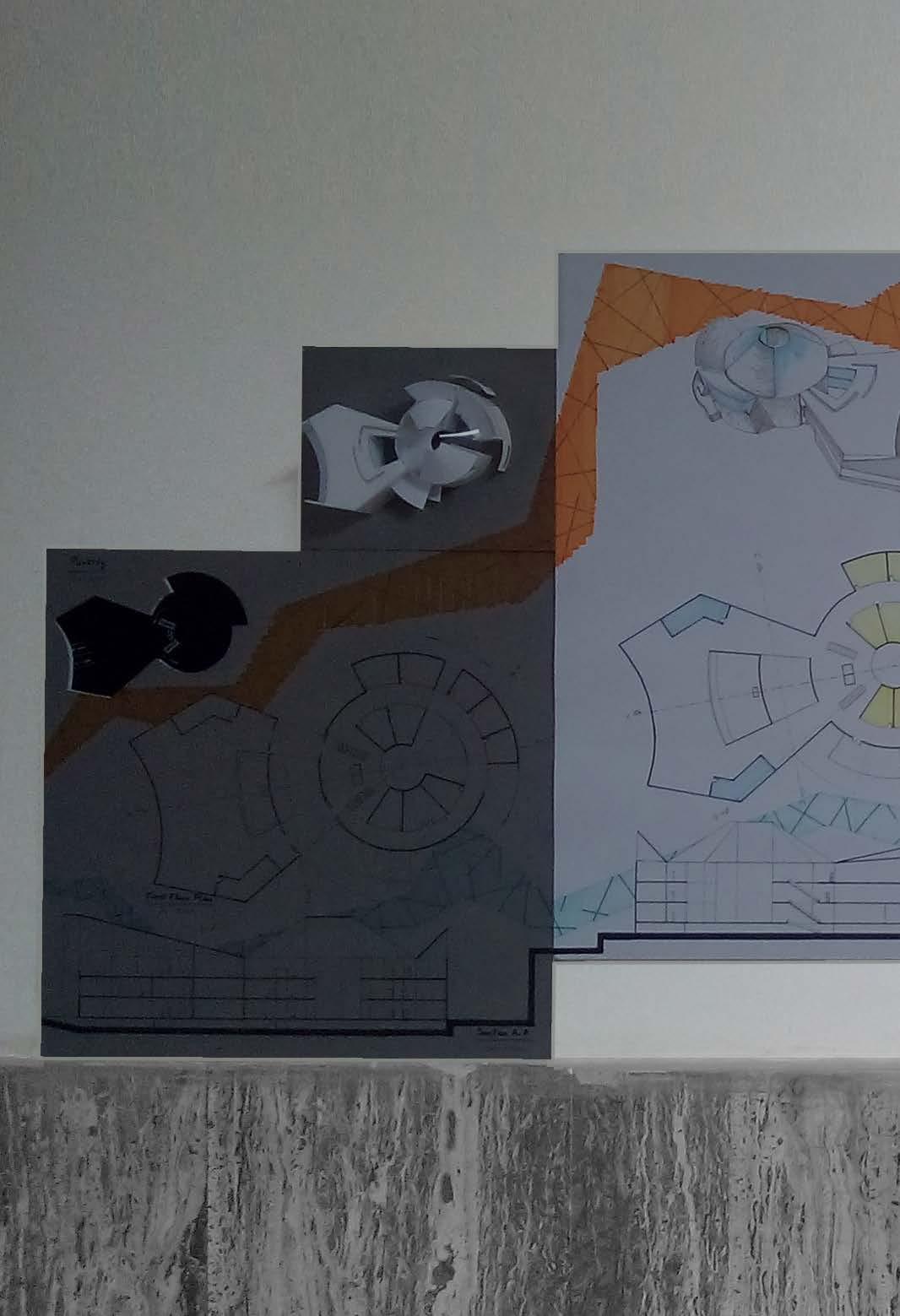
The main atrium’s roof is pointing out to the sky and the side roofs support this form by adding to the sense of ascending. raising the sense of curiosity with faces hiding the entry path

Using voids and glass material in different sections in order to have trancparency and vertical visual connection.
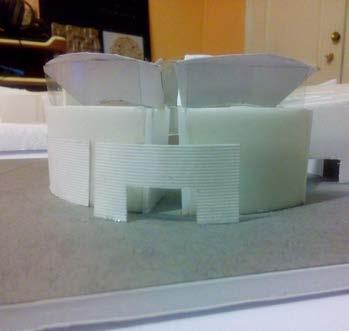


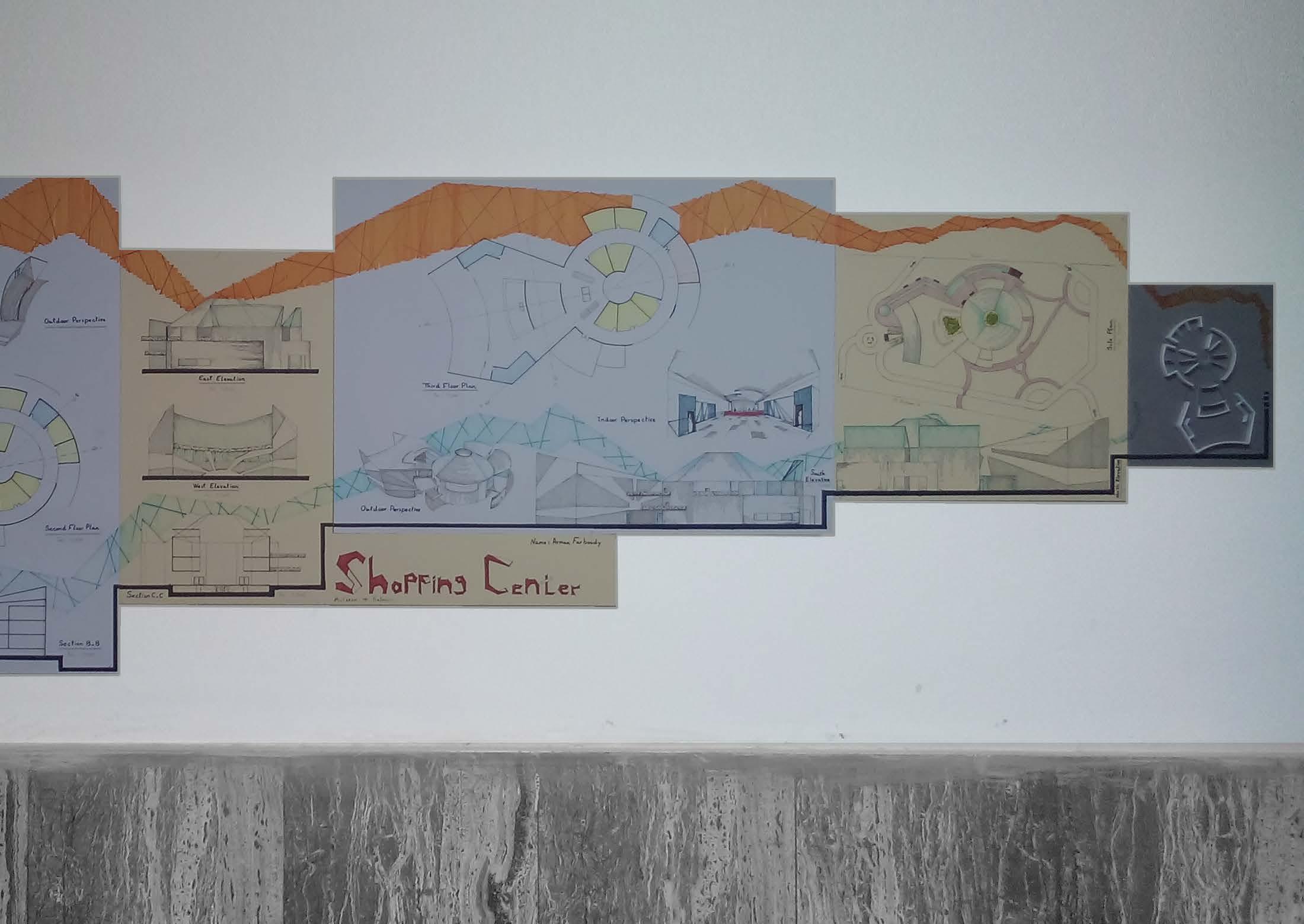
To crux of the matter, Conceptual designs are always one step ahead of other kinds; however, one should know how to demonstrate these concepts.


Side Projects
Academic Projects (2015-2016)
- Workshop of Materials & Construction


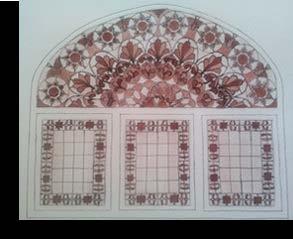
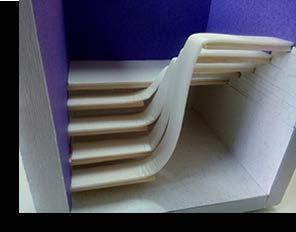

- Expression of Architecture 1
- Arch. Design Introduction to 1
Advisors:
Ms. E.Saligheh
Dr. P. Saadatjoo
Mr. Ahmadinasab
Hand Skills:
Before visualizing models or patterns on any digital system, you need to be able to draw or make them with various types of materials such as foam, balsa (wood), paperboard and also the mixture of these kinds of substances

Low-cost Chair:
This chair was designed with regard to the Standard modules of “Le Corbusier”. The idea was to build a sitting element with the lowest cost. The creative part was considering a multi-function element which was a smaller seat for shorter people, and also could be placed on the other side to be a footstool for those who are too tall, with respect to the average Standard modules.

Furthermore, there are additional evidence of my hand skills, such as Vitray art, rapid sketching and working with thread & nails

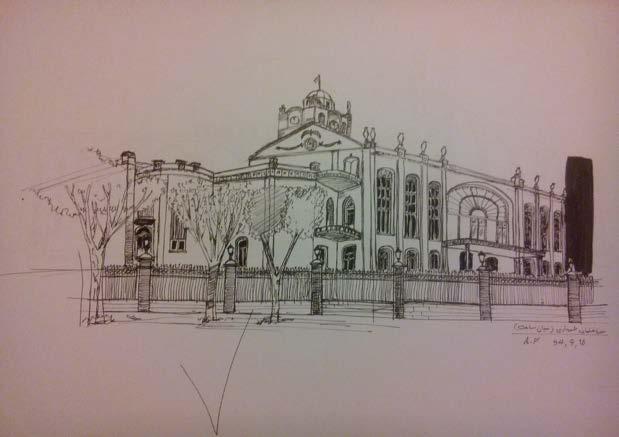

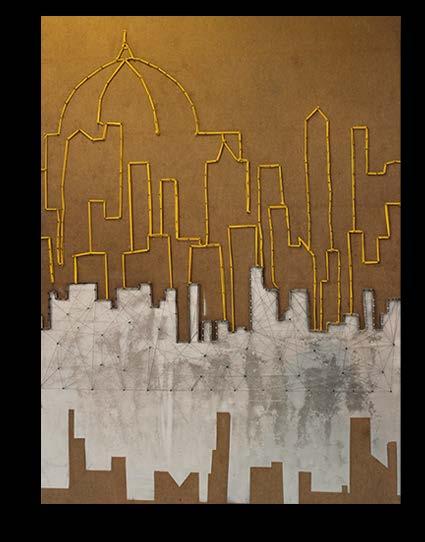

Group Projects:
We participated as SOAUT in Harekat festivals for 4 years and we were competing with other departments every year, with regard to each participant’s achievements. Thus, the best performance would be awarded.

Challenging my abilities by participating in group projects and leading them has always been exciting to me. I have been through the whole process from the primitive design concepts to project executionary steps. I had collaborated with our university ‘s Architecture society “SOAUT” for 4 years and in my last year I was elected as the head of this society and that year we were honored to be the best exhibition of the year.
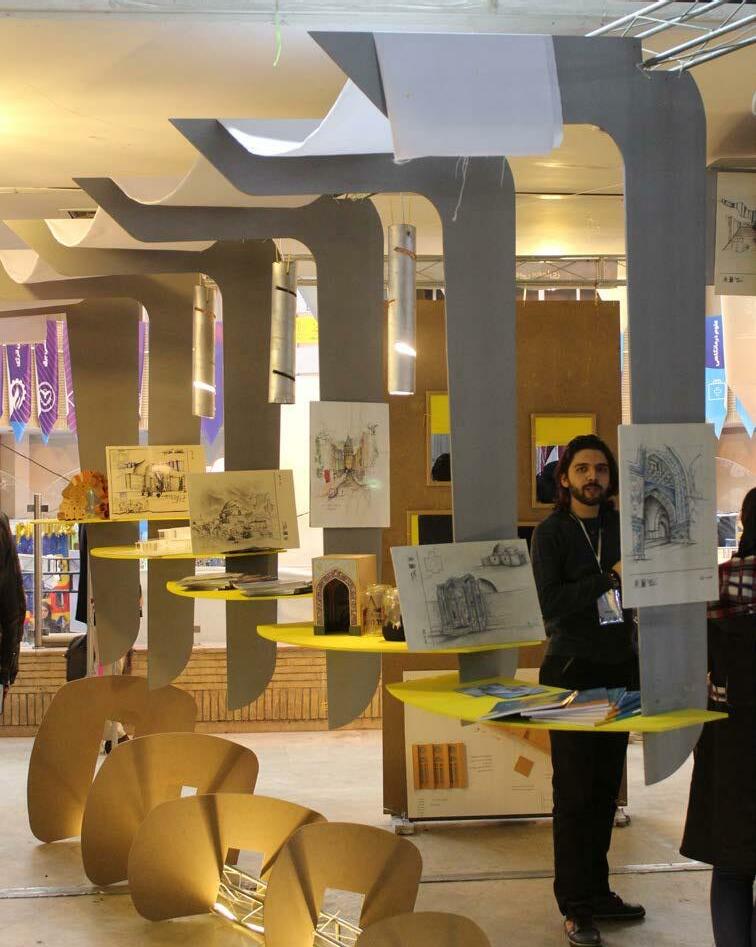

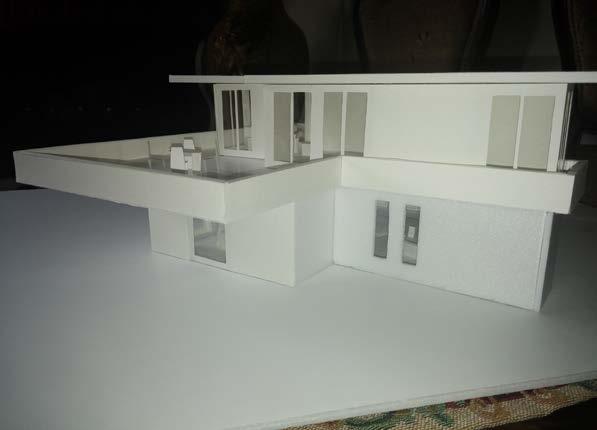

 Conceptual Skyline of Mega cities made of nails and thread.
This log was designed by our team for SOAUT.
9TH HAREKAT FESTIVAL (DEC. 2015)
12TH HAREKAT FESTIVAL (DEC. 2018)
Conceptual Skyline of Mega cities made of nails and thread.
This log was designed by our team for SOAUT.
9TH HAREKAT FESTIVAL (DEC. 2015)
12TH HAREKAT FESTIVAL (DEC. 2018)
Accent Smart Home

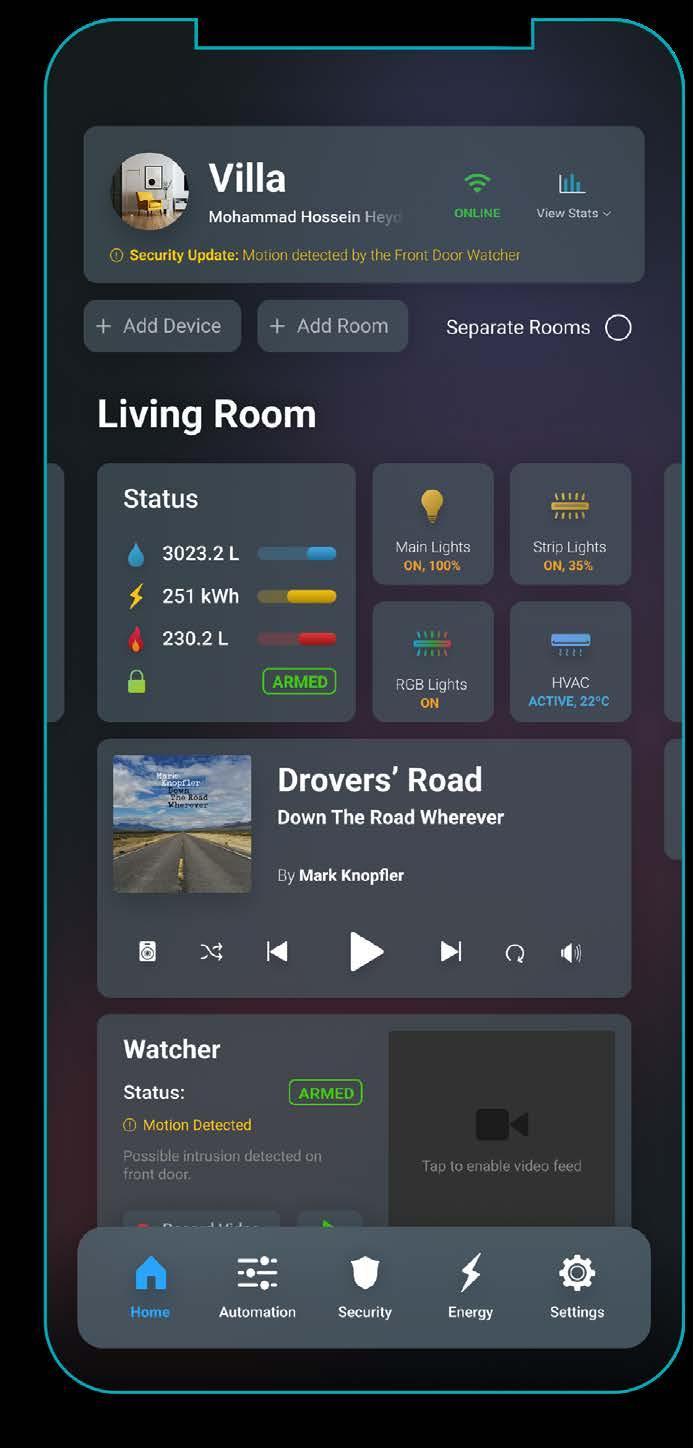
Professional Project
Corporation:
Accent Technology, collabrative with :
* M.H. Heidarzadeh
* M. Momeni
* M. Salek
Abstract:
Dedicated Mobile and Web Applications, communication technology and the processing algorithms used in “Century” based products allow simple scheduling and scene management in any home or office. You can also have complete control over your house from anywhere in the world using internet.
Location:
Tabriz, Iran (2020-2022)
Accent technologioes provide Simple, Stable and Smart ways to control your home and work environment. Using Century Smart Building Platform, you can leave the management of your home’s different sections such as lighting, openings (doors, windows), curtains, blinds and Air Conditioners to your smart home system and enjoy the pleasent theme that’s precisely set according to your needs.
Wall switches are the go-to solution to control lighting in today’s buildings, and in our opinion, the starting point of creating a smart building. We believe technology and their interfaces should be intuitive as possible, So Century light switches are designed in a way that even the users who have never had the experience of using a smart home product,could easily interact with them.
The Century Smart Thermostat measures the room temperature and humidity, and considering current conditions and the users schedules, applies the optimal temperature settings to the Air Conditioning system.


If a huge number of Smart devices or HighResolution surveillance cameras is required in your environment, The Station Pro hub is what you need. The Station Pro has a mini-ITX formfactor Desktop Class motherboard. It can be built and configured with powerful Desktop CPUs and high amount of RAM to handle all the device communications and streams without a hitch.

Photography
Location: Multiple! (2018-Present)
Abstract:

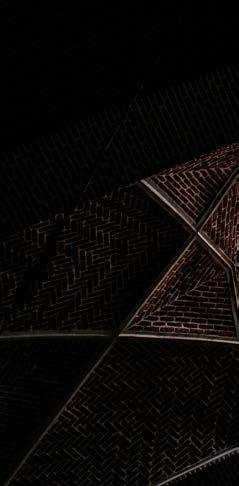



I have always followed Photography as passionately as Architecture. Not only have I aquired this skill, but also I have gained some undersdtanding about Post-production by photo editing programs such as Lightroom & Photoshop.



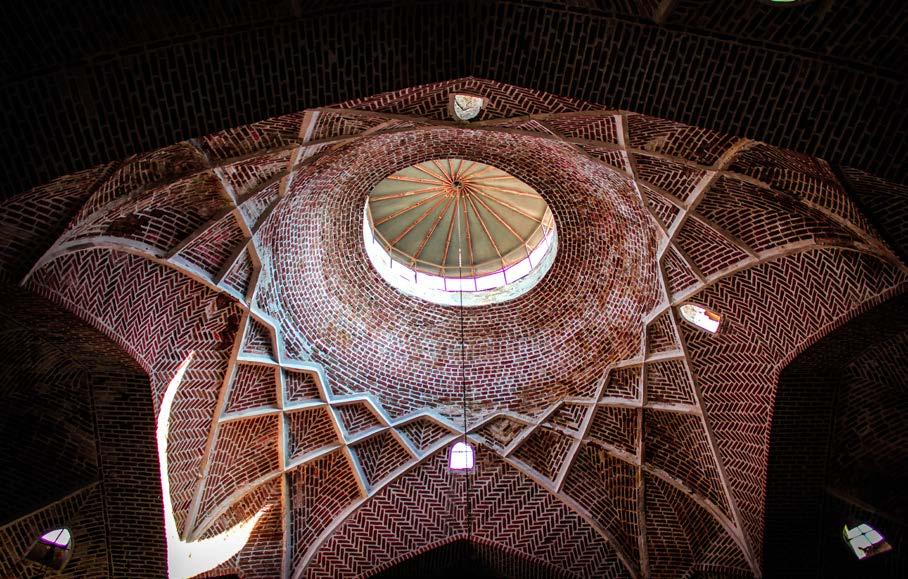
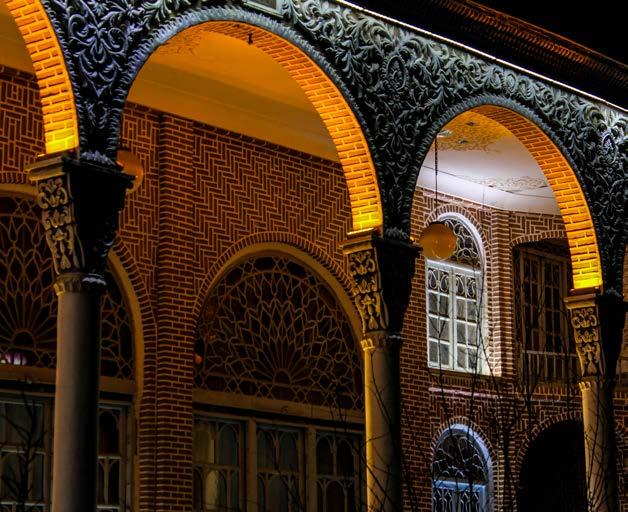
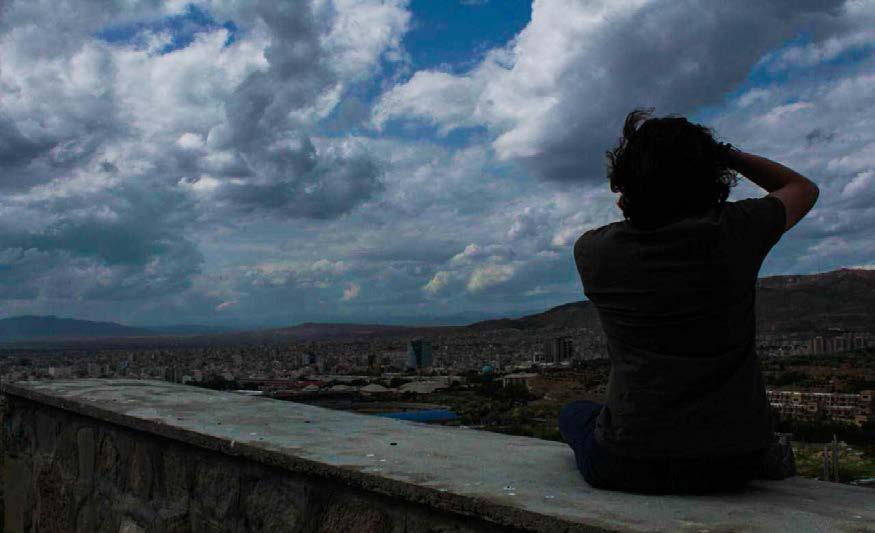
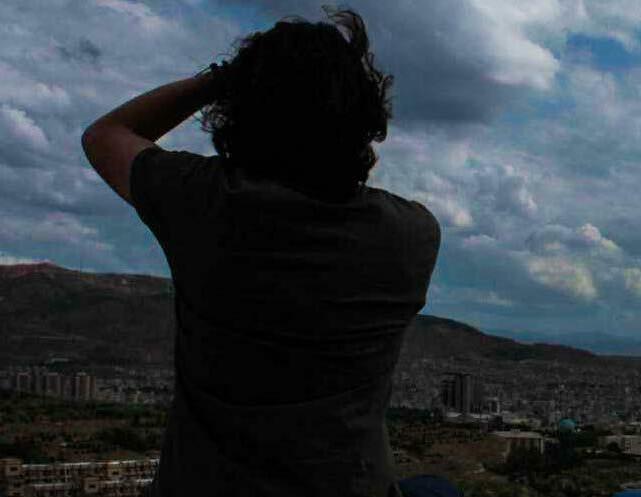
**All photographs have been taken and edited by me.**


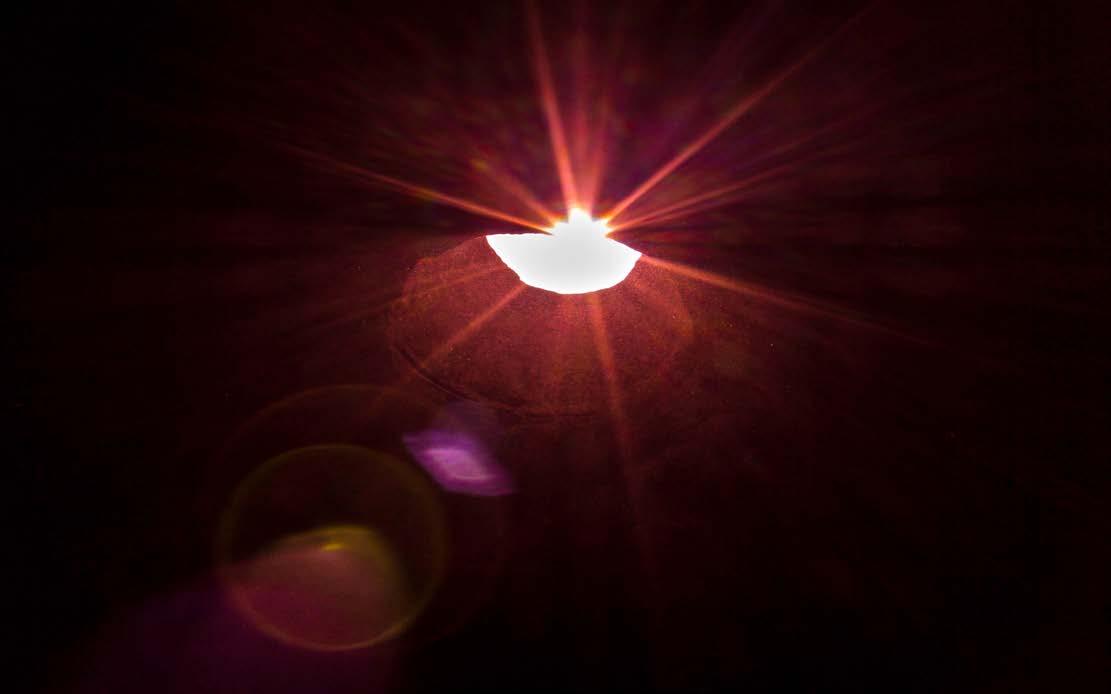
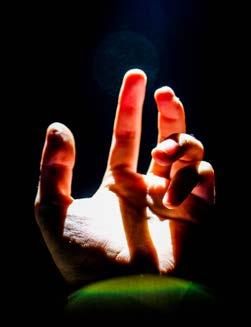
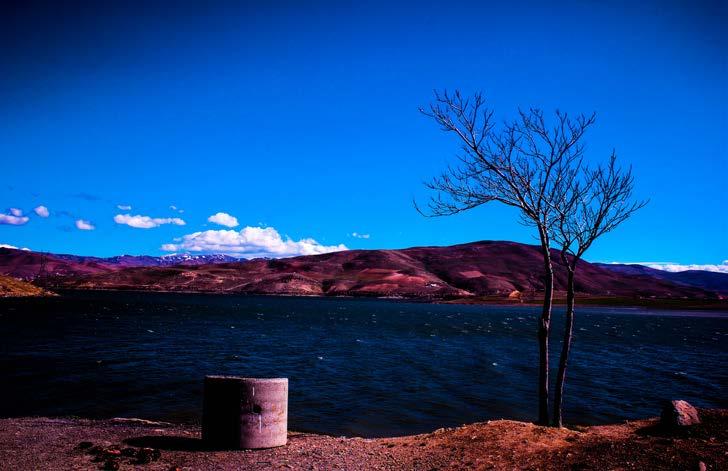
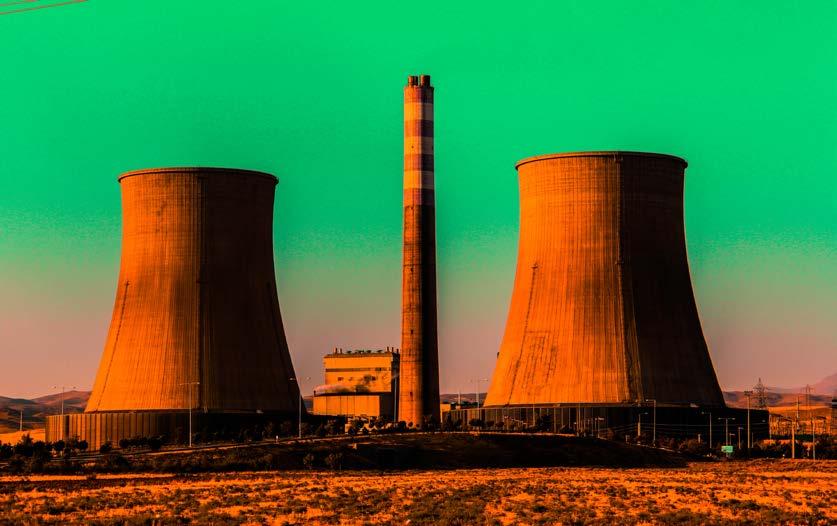

These photos are unfolding their own kind of story and background, while being blessed by aesthetic of each kind.







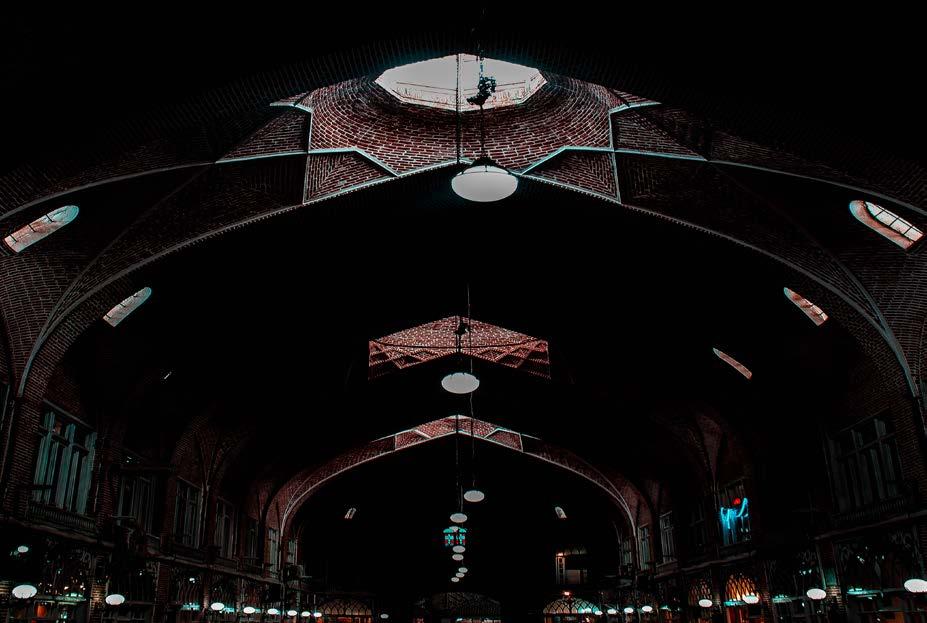
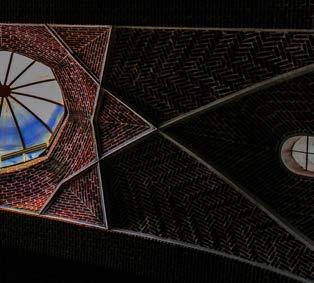

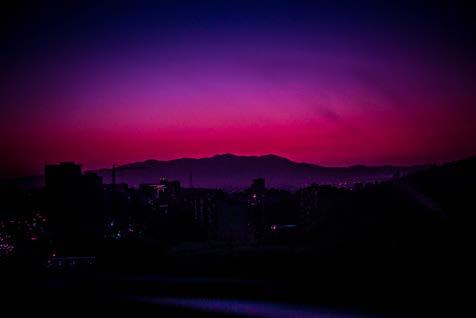
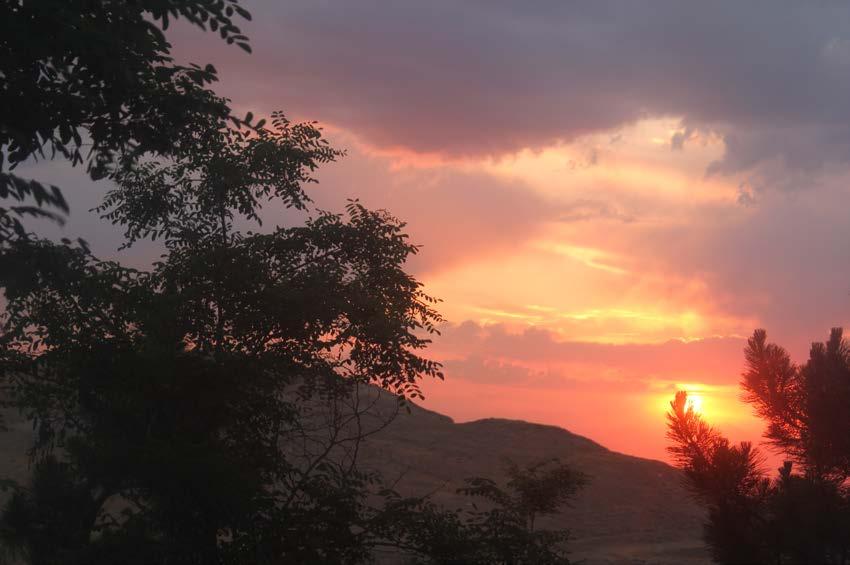

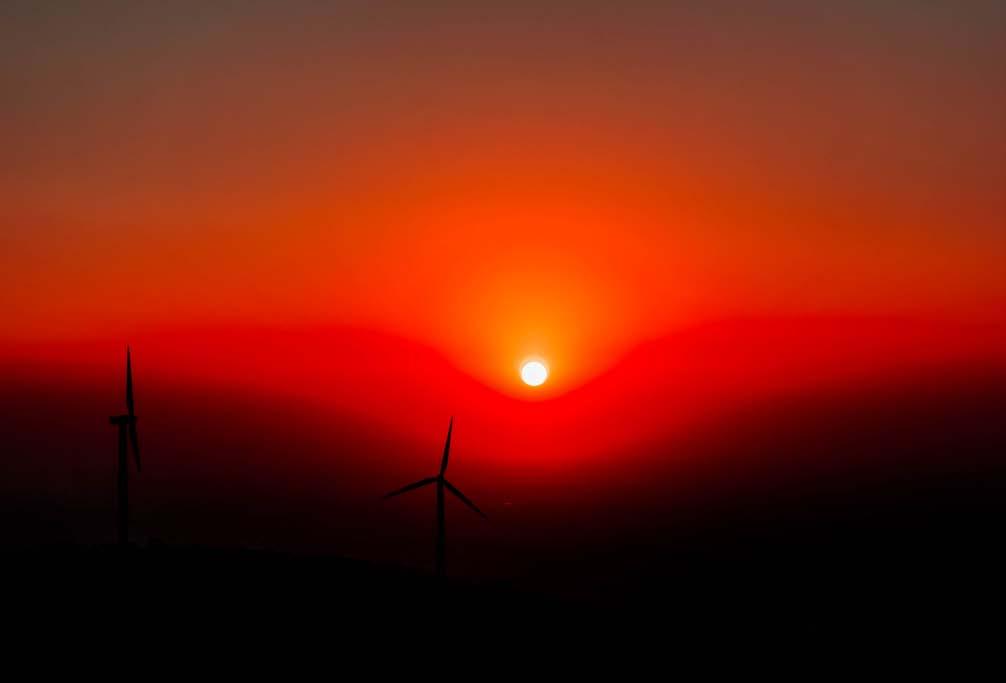


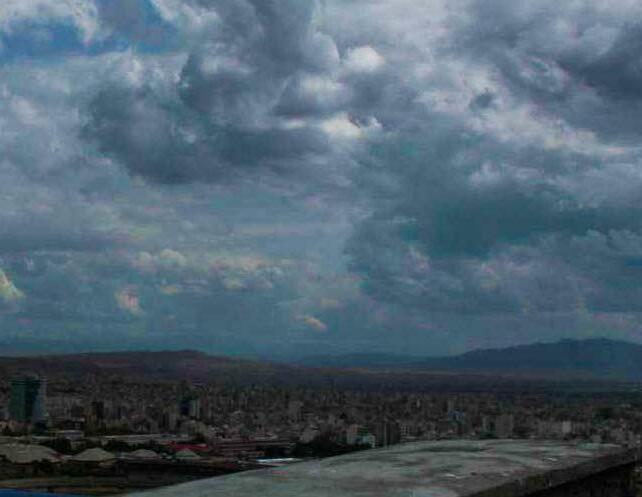
Evangelical Presbeterian Church

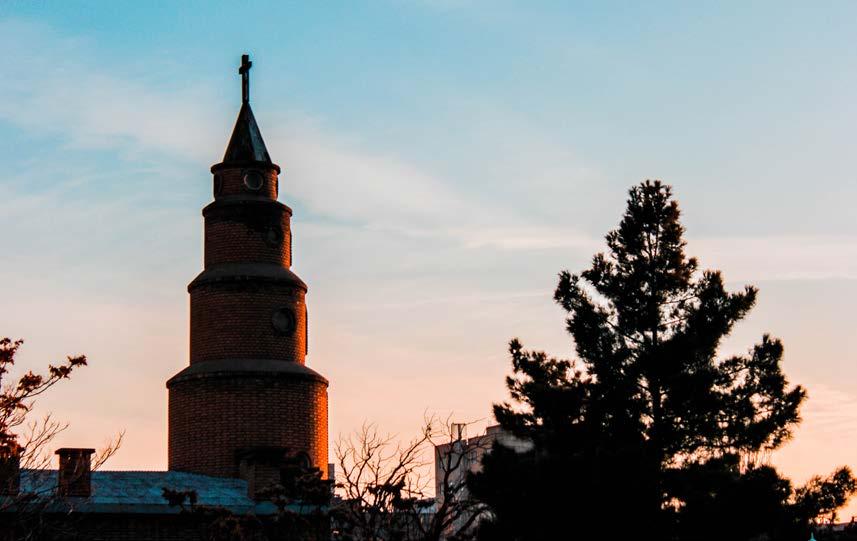


 Mozaffariyeh, Bazaar of Tabriz
Tomb of Sheikh Safiuddin Ardabili
Thee Sunset!
Mozaffariyeh, Bazaar of Tabriz
Tomb of Sheikh Safiuddin Ardabili
Thee Sunset!
