P O R T F O L I O ARMEN SARGSYAN
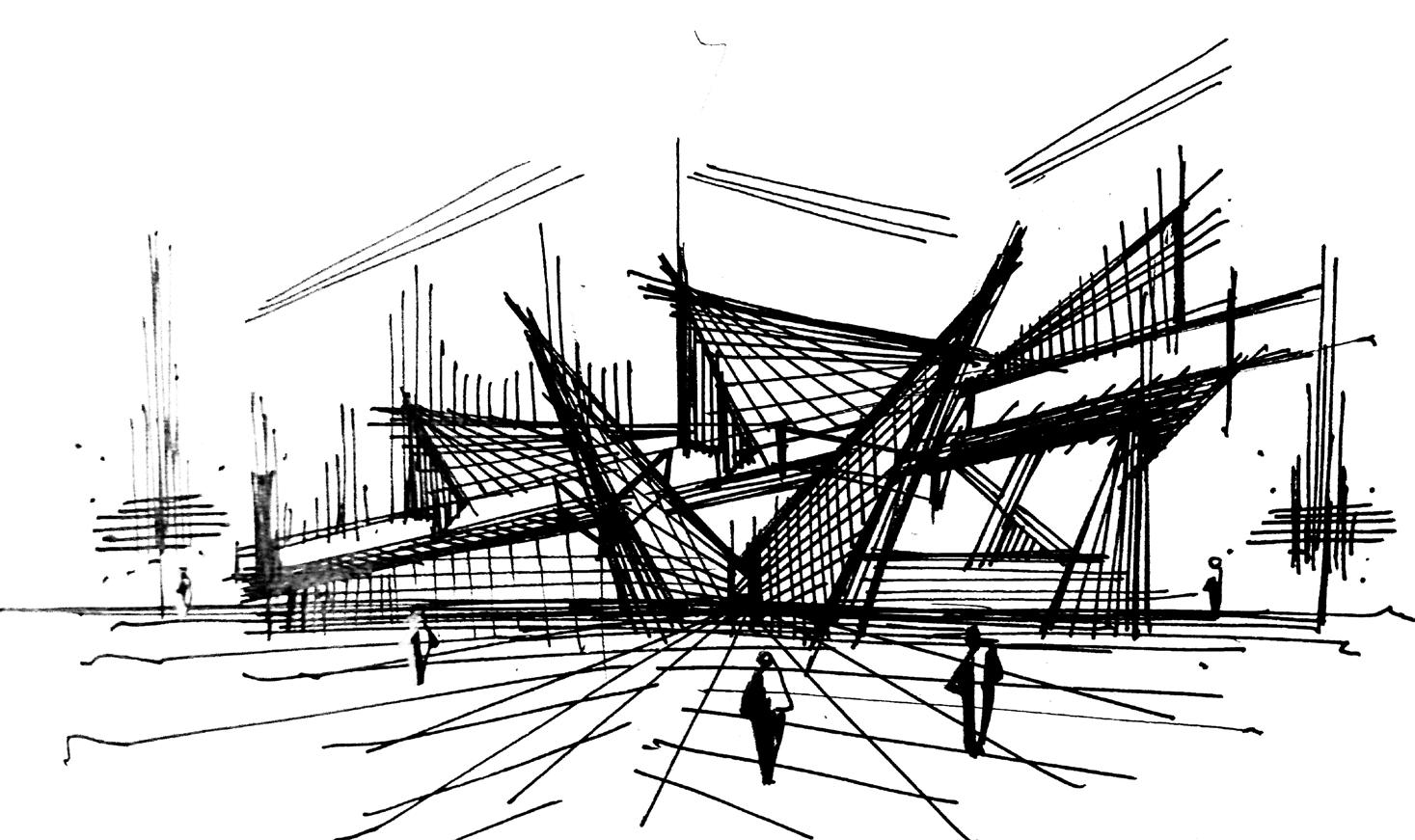
ARMEN SARGSYAN
I am Armen Sargsyan, currently pursuing my Masters in Architecture at RWTH Aachen University, with a keen focus on urban design, innovation projects (such as Technoparks, Innovation Centers, Campuses, and Research Cities), and a specialization in Modular Architecture. In my academic journey, I have developed a diverse skill set in architectural design and visualization. Proficient in 3D Modelling, I bring abstract ideas to life with tangible, multi-dimensional representations. Rendering/ Visualization allows me to provide stakeholders with vivid, realistic depictions, while Illustration serves as a canvas for articulating intricate designs with precision and aesthetic finesse. I excel in simplifying complex architectural concepts through Diagram-making, ensuring clarity for a wide audience. Typically, I render these sketches by hand. My proficiency extends to producing meticulous working drawings, serving as the blueprint for construction. When it comes to constructing architectural models, I take pride in achieving realistic construction, using an array of materials to manifest scale models that vividly represent the final vision.
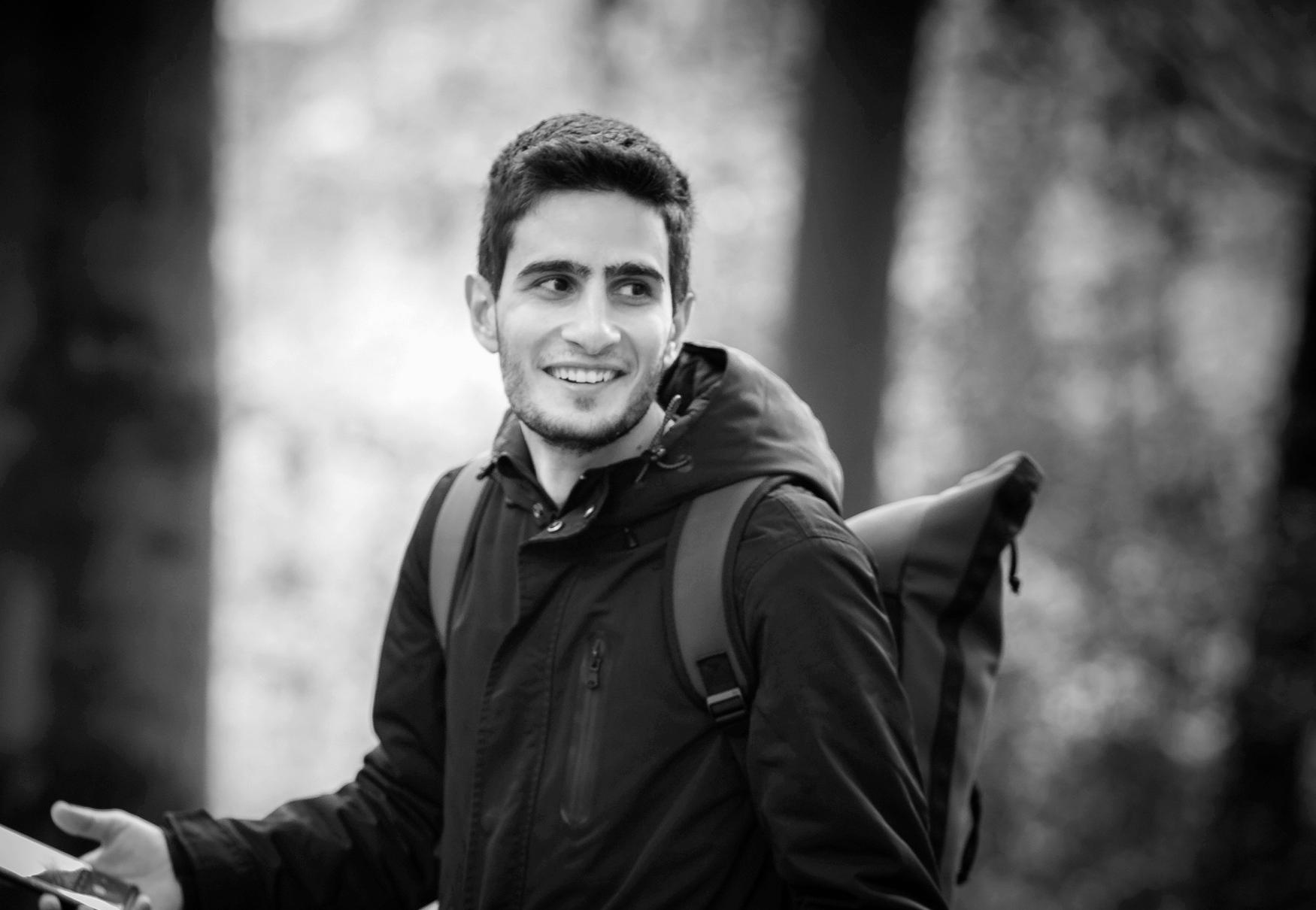
I am deeply passionate about immersing myself in architectural competitions, relishing the opportunity to push creative boundaries and find innovative solutions. In addition to this, I have a profound interest in Architecture Photography. This hobby not only allows me to appreciate architecture from a different perspective but also refines my understanding of spatial aesthetics.
For me, architecture is a vocation fueled by a fervent desire to shape environments that not only serve their purpose, but also enrich the lives of those who inhabit them. My ultimate aspiration is to contribute to a built environment that profoundly impacts communities and individuals alike.
DEU - Ursulakloster 22, 50668, Köln
ARM - Abovyan 29, 0009, Yerevan
arm.sarg98@gmail.com

DEU +49 1629259049 / ARM +374 44018575



B.Sc "NUACA"
M.Sc "RWTH" Aachen (until now)
20.01.1998
Armenian
arm arch
Master's Degree in
Bachelor
Other Works
Languages Skills
Student projects competition projects Houses
Content
Archicad SketchUp Lumion InDesign Procreate Illustrator Photoshop Sketching 02/2017 - until now "NOM PROJECT" (Internship and Work) 03/2019 - 07/2019 "SPHERA" LLC 11/2022 - 04/2023 "WILLOWPRINT" (Wood - 3D printing)
Architecture, "RWTH" Aachen
Architecture,
Armenia Macsedan High School Aregnazan Waldorf School of Armenia 04/2021 - until now 09/2015 - 06/2019 09/2012 - 05/2015 09/2004 - 05/2012 Russian English Education Work Experiences 07/2017 - 08/2017 EASA summer school in Fredericia, Denmark 01 02 03 09 10 05-08 11 13-14 12 12-19 3-11 18-21 34-39 40-43 44-47 49-51 48 22-29 30-33 Private Houses Sketches Models Illustration Technopark A2 B1 B2 C1 C2 Innovation Center Modular Residential Complex Police Station Competition City Factory "Stadtfabrik Aachen" p. p. p. p. p. p. p. p. p. p. 04 City-Factory in Aachen North (residential complex, study, research, production) Armenian German
Studies
"NUACA"
01 Technopark
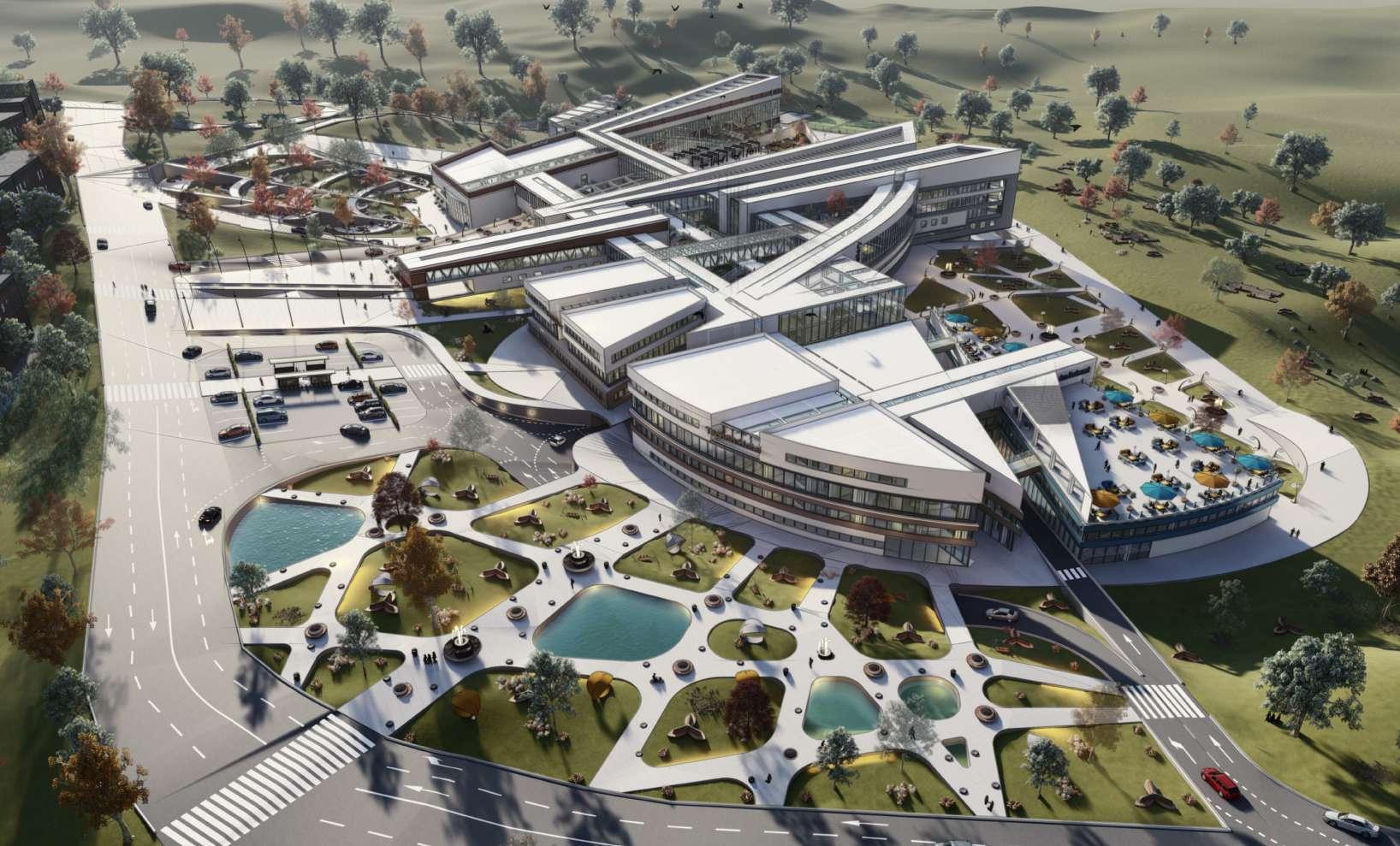
NUACA I Bachelor-Thesis I 2019 I individual work
In the whole world technologies and information technologies develop faster and faster. The number of technoparks rises dramatically as well. Having huge mental potential, Armenia stays behind from all those developments as there is not a place where it would be possible to develop or realize ideas. As it was already mentioned, Armenia has only one technopark, which has particular orientation and its dimensions allow to serve only city Gyumri. To satisfy the whole country a bigger technopark is needed, which will have different orientations. Considering the growing number of young specialist in Armenia, their interests and innovative idea developments, the construction of technopark becomes an important goal as it will stimulate the development of the country and creation of stronger work resources.
4
The main target groups of technopark are students and experienced specialists. The technopark will offer the students’ knowledge development and future job vacancies. The experienced specialists It will offer job positions with high salaries. In technopark there will work specialists from different parts of the world, which will be very important for local specialists as well. It will give a chance to learn as well as share a work experience.
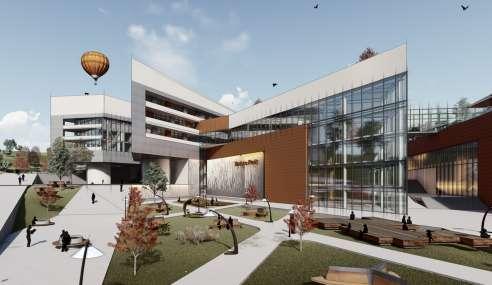
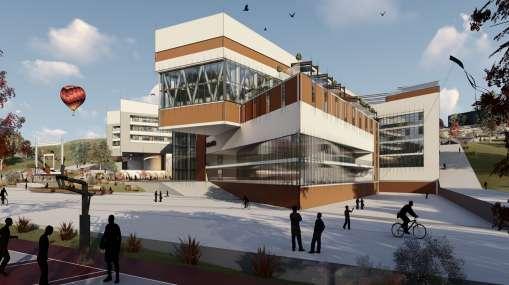
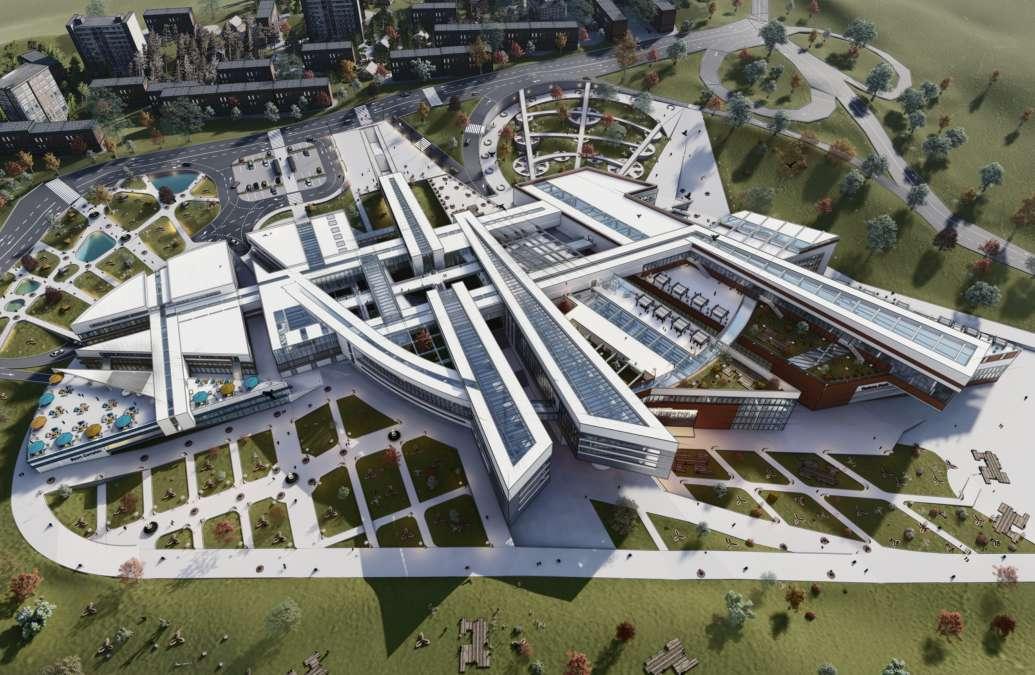
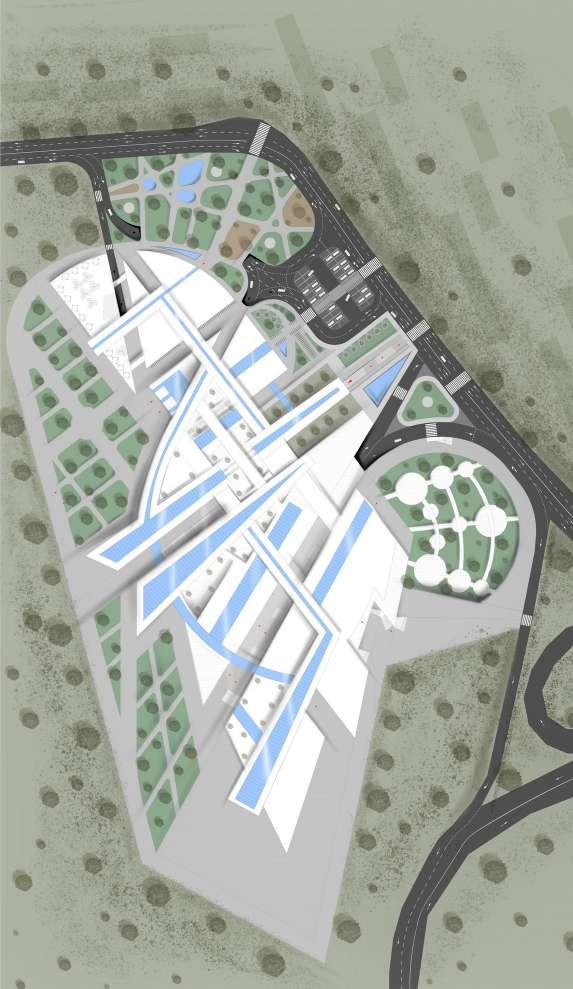
5 3D Visualizations Generalplan
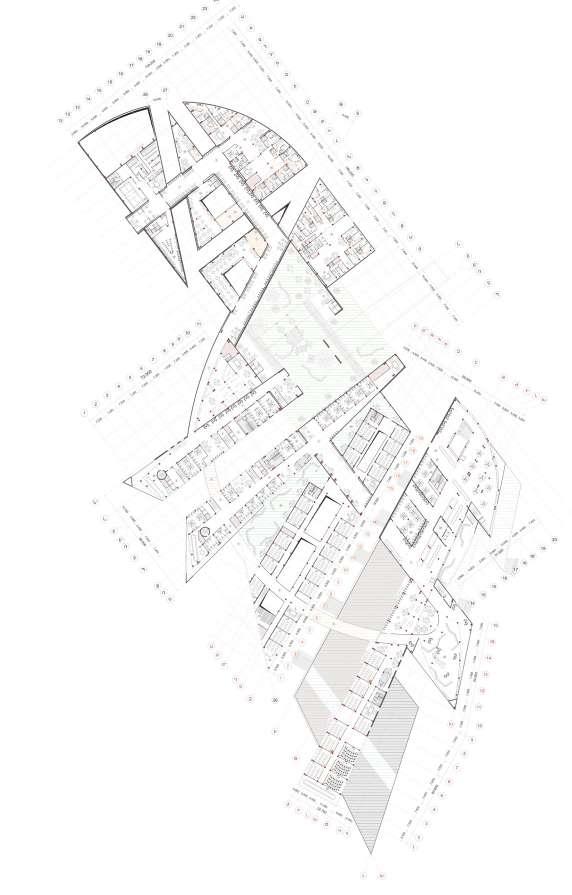
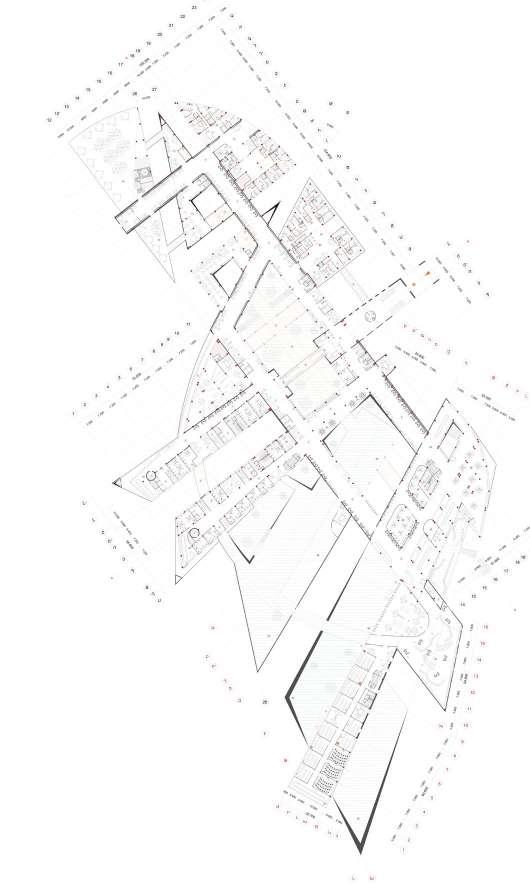

6 Zoning-plan Plan Ground Floor Plan -1st Floor ԿԱՑԱՐԱՆ ԿԱՆԱՉ ՏԱՐԱԾՔ ԿԱՄՈՒՐՋ ԷՔՍՊՈ - ՑՈԻՑԱՍՐԱՀ ԳԼԽԱՎՈՐ ՄՈԻՏՔ ԿԱՄՈՒՐՋ ՏԵԽՆՈ ՍՊՈՐՏ ՌԵՍՏՈՐԱՆ ՀՅՈՒՐԱՆՈՑ ԿԱՄՈՒՐՋ ՕՖԻՍՆԵՐ main entrance Offices and CO-Working Showroom Hotel student Dorm Cafae Restourant green courtyard Sport Complex bridge bridge bridge Techno Labs Mediatheque Development Center
On the main layout can be seen that the main entrance of technopark is from the street Leningradyan. To enter technopark by car there are two entrances both of which are from the street Leningradyan. There are ground and underground parking slots. Also, in technopark were designed parks, which can be used by the residents of that area as well. In the parks there were designed artificial pools.


The main zone of technopark is the “techno” zone. It includes laboratories, offices and study rooms. In office area there are separate offices and coworking ones, were freelancers can rent temporary cubicles. Except technical and study parts technopark includes many other different parts. There is a residential area, which includes a student dormitory as well as a hotel for the guests from abroad. The hotel has from low to high class rooms for guests with different needs. Next to the hotel there is a restaurant, location of which has been chosen mainly because of the target groups using it which are the guests, business people and famous scientists staying in the hotel. They can discuss projects or share with their ideas in an informal environment while eating at the restaurant. In the central part of technopark there is a canteen, which orientation has been chosen for a specific reason as well. The canteen serves all the workers, students and visitors of technopark, that is why it has to be in an equal distance from each part of technopark. There is a sport area, which is used to get rest from mental work. There are also yoga and basketball halls, as well as sauna and gyms. Except gyms, machines are all over the place of technopark, mainly in the corridors.The width of the corridors is 10 meters to ensure relocations of big flows of people as well as to be able to put machines and open or close chat rooms. The width of the corridors will also allow moving on bicycles throughout technopark. In technopark is going to work the first mediothec of Armenia, which is going to serve the workers of technopark as well the whole Yerevan. The projects are going to be shown on expo-showrooms.
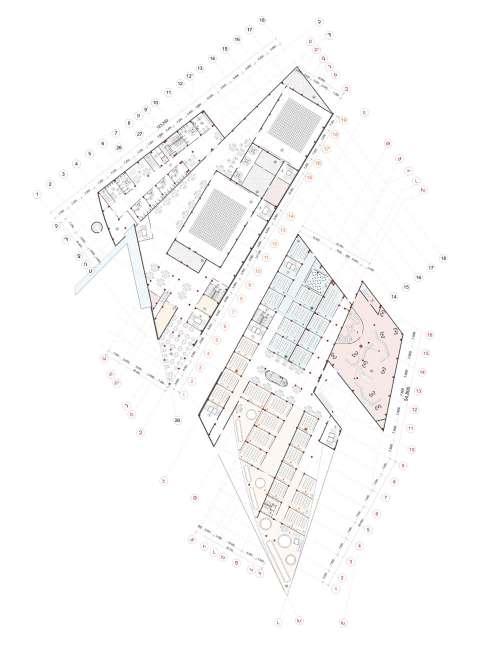
7 Մեդիատեկա Ուսանողական հատված Լաբորատորիաներ և արվեստանոցներ Ուսանողական լսարաններ Օֆֆիսային տարածքներ Ցուցասրահ Կինոդահլիճ
Plan -5th Floor 3D Section Explode
Mediatheque and Development Center
CO-Working
Techno Labs workshop student zone student Dorm Showroom cinema hall Offices and
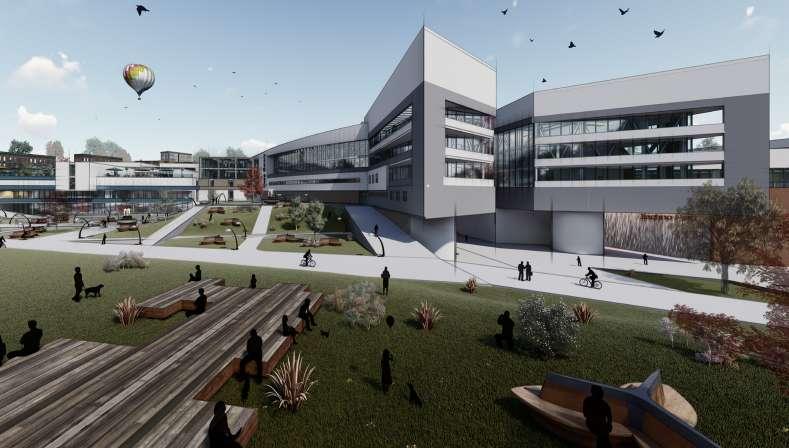
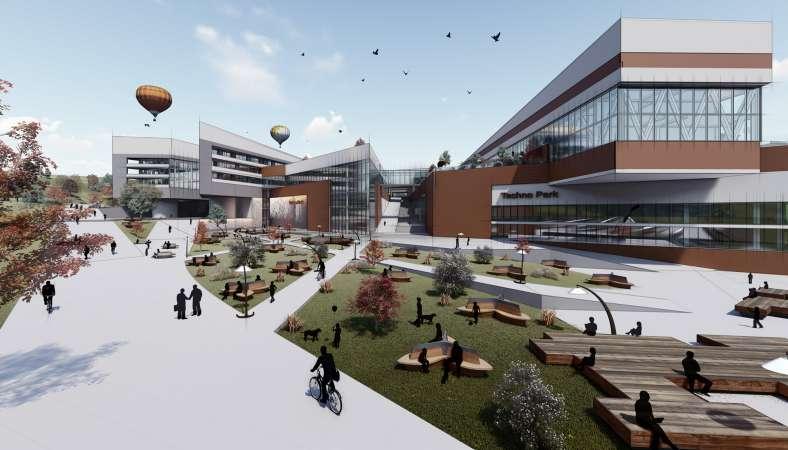
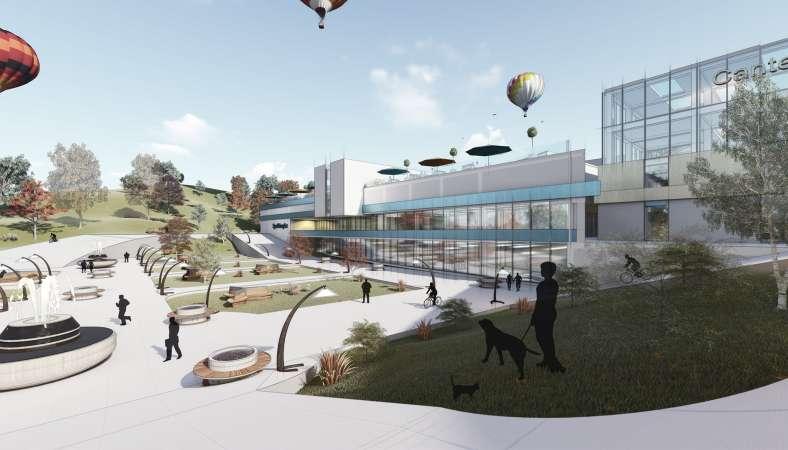

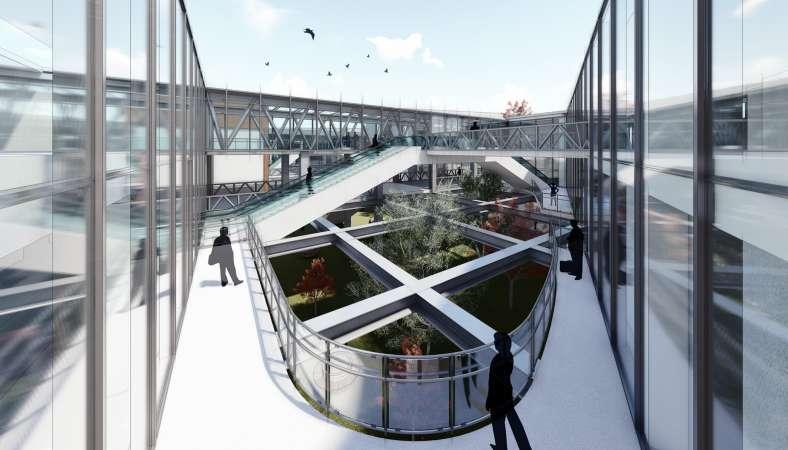
8
3D Visualizations
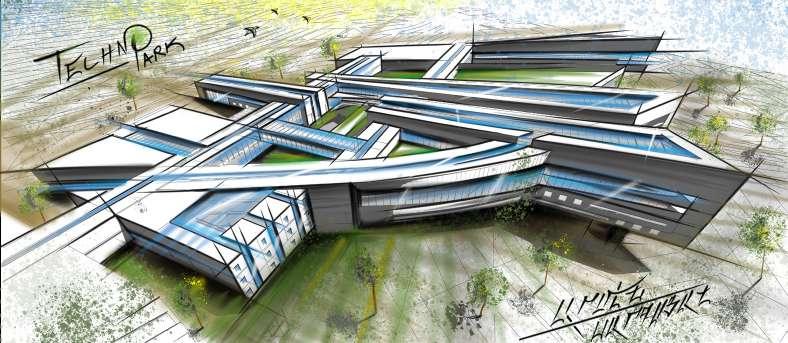
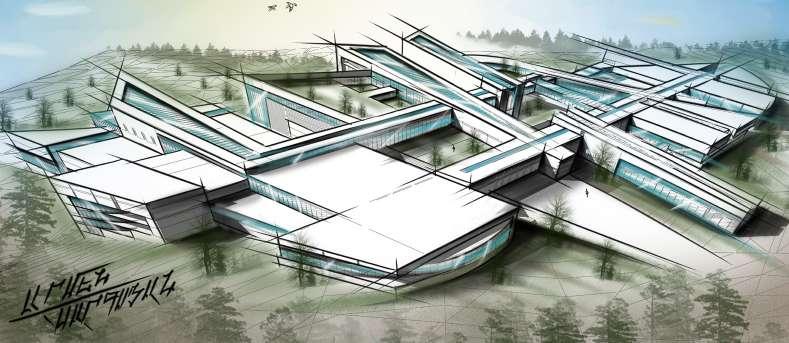
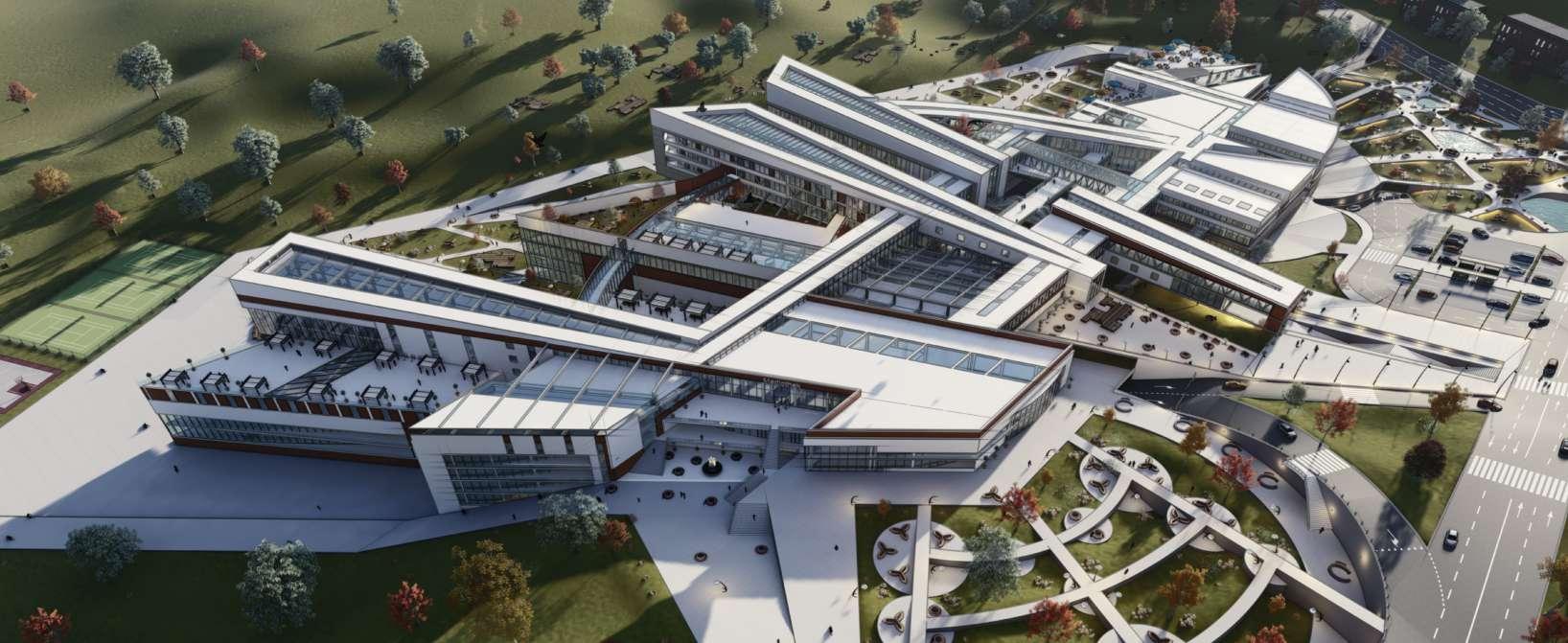
9
3D Visualizations
Photoshop-Sketches
02 City Factory "Stadtfabrik Aachen"
RWTH Aachen I Master I 2021 I Chair of Building Construction I Individual work
In this M1 project, an urban factory was designed in Aachen Nord. The factory consists of two buildings connected by bridges. The structure of both buildings is the same, but they serve completely different functions. The first building has three floors and a flat roof that is in use, while the second building has four floors and the roof is not utilized. Instead, solar panels are installed on the roof. From the top floor of the second building, one can access the roof of the first building via a bridge. Next to the second building, a garden was designed for this project, which serves both the urban factory and the district. The buildings are arranged in a way that there are two courtyards.
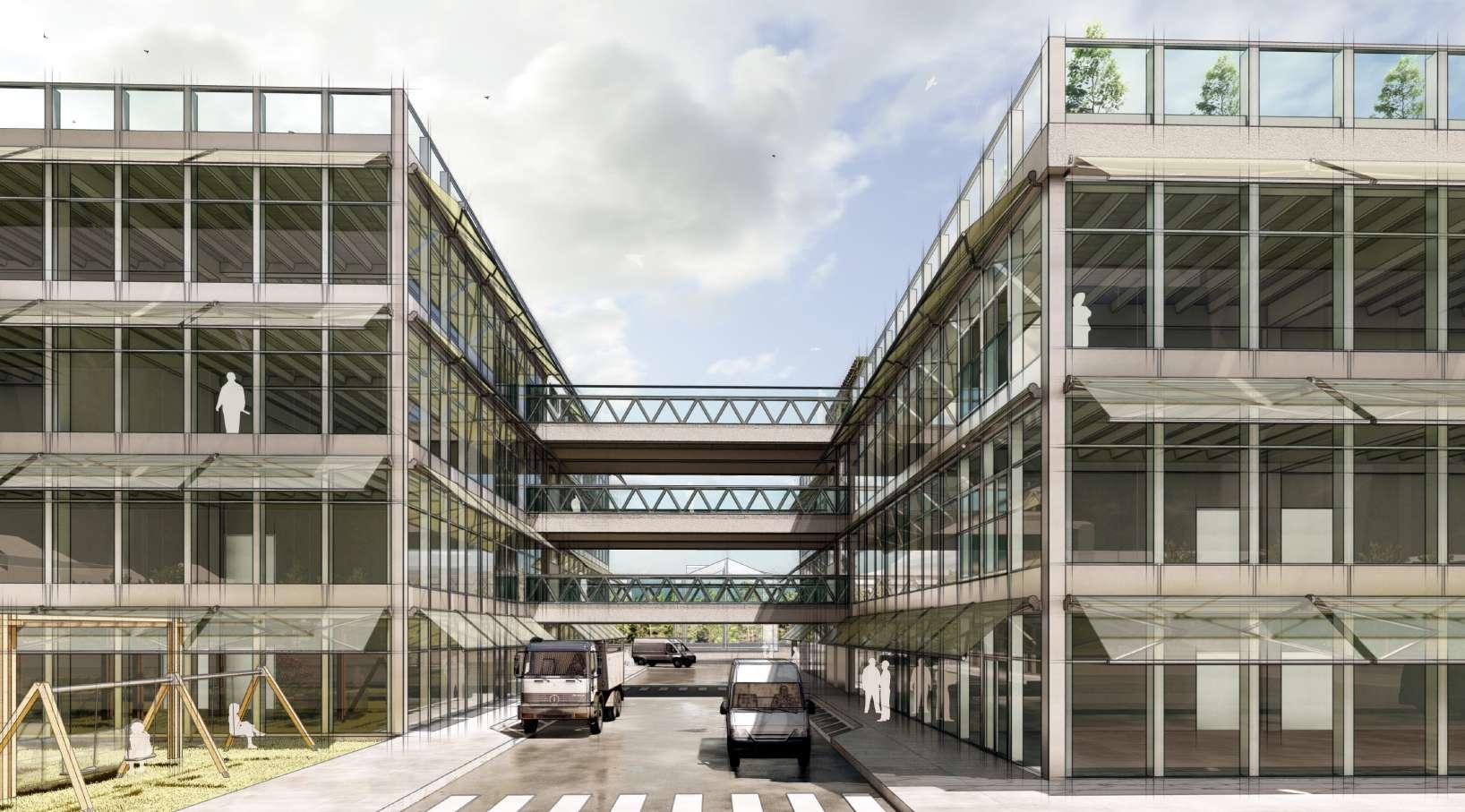
10
- 31 m2
Mieteinheit 3125 m2
Mieteinheit - 3125 m2
Öffentlichkeit - 1889 m2
Add Ons Mieteinheit - 483 m2
Showroom Terrase - 185 m2
Verbindungsbrücke - 276 m2
Mieteinheit - 1212 m2
Öffentlichkeit - 362 m2
1889 m2 Add Ons Mieteinheit 483 m2 Gebäude 1 - 3210 m2 Gebäude 2 - 4280 m2 Beide zusammen - 7490 m2 Erdgeschoss Zweites Obergeschoss Obergeschoss Dachgeschoss GSPublisherVersion 0.2.100.100 Add Ons Mieteinheit
Add Ons Mieteinheit - 31 m2
Verbindungsbrücke - 92 m2
Zweites Obergeschoss
Gebäude 1 - 3210 m2
Gebäude 2 - 4280 m2
Mieteinheit
3125 m2 Öffentlichkeit 1889 m2
Mieteinheit - 3125 m2 Öffentlichkeit - 1889 m2
Showroom
Zweites Obergeschoss Obergeschoss Dachgeschoss Add Ons Mieteinheit Öffentlichkeit Add Ons Mieteinheit Öffentlichkeit Verbindungsbrücke Add Mieteinheit Öffentlichkeit Showroom Verbindungsbrücke Add Ons Mieteinhei 483 m Gebäude Gebäude Beide Erdgeschoss
12 Verbindungsbrücke Add Ons Mieteinheit - 31 m2 Mieteinheit - 1212 m Öffentlichkeit - 362 m2 Verbindungsbrücke - 92 m Add Ons Mieteinheit Öffentlichkeit Rasenfläche Verbindungsbrücke Add Ons Mieteinheit - 483 m2 Mieteinheit - 3125 m2 Öffentlichkeit - 1889 m2 Showroom Terrase - 185 m2 Verbindungsbrücke - 276 m2 Öffentlichkeit 1889 m2 Add Ons Mieteinheit 483 m Zweites Obergeschoss Dachgeschoss 42 2 m 43 7 m 73 4 m 43 6 m2 178 1 m2 75 9 m 212 1 m2 55 1 m2 25 0 m 59 4 m 180 8 m 84 5 m2 38 7 m2 42 2 m2 43 2 m Produktion 2 Produktion 1 B C D E F G 1 2 3 4 H A B C D E F G 5 6 7 8 178 2 m2 Gebäudemenagement Verkaufsraum Bar Showroom Vorplatz Abstellraum Showroom N 9.000 9.000 9.000 69.400 9.000 9.000 9.000 15.000 6.600 6.600 6.600 6.600 6.600 6.600 40.000 104 0 m Offene Werkstatt Hausmeister Cafe Foyer Kantine Umkleide-raum Müll Lager 1 K Küche G Bar Lager 2 Kantine Terasse Cafe terrasse Warenanlieferung Vorplatz Besprechungsraum1 Aufenthaltsraum Freizeitanlage Erste Hilfe Aufenthaltsraum Büro 2 Warenanlieferung Vorplatz Foyer Büro 1 C Küche Müll Werkstatt Lager Add Ons Mieteinheit Öffentlichkeit Mieteinheit Add Ons Mieteinhei 483 m Gebäude Gebäude Beide Erdgeschoss Add Ons Mieteinheit Öffentlichkeit Showroom Verbindungsbrücke Add Ons Mieteinheit - 222 m2 Mieteinheit - 542 m2 Öffentlichkeit - 718 m2 Add Ons Mieteinheit - 31 m2 Mieteinheit
1212 m2 Öffentlichkeit
Verbindungsbrücke
Add Ons Mieteinheit Öffentlichkeit Rasenfläche Verbindungsbrücke Add Ons Mieteinheit
Mieteinheit
Add Ons
- 362 m2
- 92 m
- 483 m2
Terrase - 185 m2 Verbindungsbrücke - 276 m2
483 m2
Beide zusammen - 7490 m2 Erdgeschoss
Mieteinheit
Verbindungsbrücke
Add Ons Mieteinheit Öffentlichkeit Rasenfläche Verbindungsbrücke Add Ons Mieteinheit - 483 m2 Mieteinheit - 3125 m2 Öffentlichkeit - 1889 m2 Showroom Terrase - 185 m2 Verbindungsbrücke - 276 m2 Zweites Obergeschoss Dachgeschoss Plan Ground Floor Zoning-plan Ground Floor Zoning-plan Plan 1th Floor Zoning-plan Plan 2nd Floor Zoning-plan Plan 3th Floor
Öffentlichkeit
- 1212 m2 Öffentlichkeit - 362 m2
- 92 m2
The bridges are constructed with trusses that also serve as railings. The facade elements are curtain facade connected with reinforced concrete. Sun protection is carried out by electronic awnings attached to the building from the outside. The building has French balconies and only one large terrace, which serves as both the second floor for the showroom and a covering for the first floor. For ventilation, upper windows as well as French balconies are provided.
West Elevation
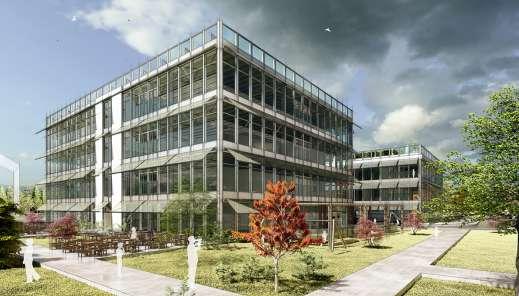
West Section
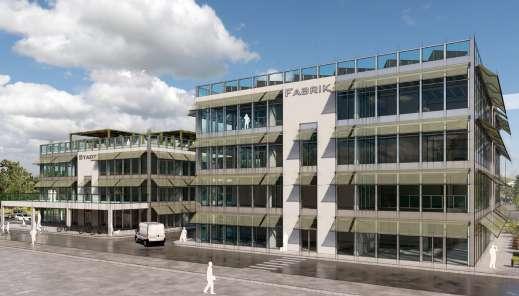

13
Explode View
B C D E F G H 6.600 6.600 6.600 6.600 6.600 6.600 6.600 ±0.000 +4.000 +8.000 +12.000 +16.000 +18.500 ±0.000 +3.150 +7.150 +11.160 +13.700 +15.200 +17.250 +18.500 Produktion 3 Produktion 6 Produktion 1 Foyer Lager 1 Werkstatt Lager Lager 4 Lager 3 Aufenthaltsraum Zusatz Lager Lager 6 Aufenthaltsraum GSPublisherVersion0.2.100.100 H 46.670 6.600 6.600 6.600 6.600 6.600 6.600 G F E D C B ±0.000 +4.000 +8.000 +12.000 +16.000 +20.000 -0.020 +2.200 +6.195 +9.193 +10.200 +11.200 +13.750 +17.250 +18.500
RWTH Aachen | Lehrstuhl Baukonstruktion | Armen Sargsyan
B C D E F G H 6.600 6.600 6.600 6.600 6.600 6.600 6.600 ±0.000 +4.000 +8.000 +12.000 +16.000 +18.500 ±0.000 +3.150 +7.150 +11.160 +13.700 +15.200 +17.250 +18.500 Produktion 3 Produktion 6 Produktion 1 Foyer Lager 1 Werkstatt Lager Lager 4 Lager 3 Aufenthaltsraum Zusatz Lager Lager 6 Aufenthaltsraum GSPublisherVersion0.2.100.100 H 46.670 6.600 6.600 6.600 6.600 6.600 6.600 G F E D C B ±0.000 +4.000 +8.000 +12.000 +16.000 +20.000 -0.020 +2.200 +6.195 +9.193 +10.200 +11.200 +13.750 +17.250 +18.500
RWTH Aachen | Lehrstuhl Baukonstruktion | Armen Sargsyan
3D - View
3d Section
15 GSPublisherVersion 0.2.100.100
0.2.100.100 75 9 m 178 m 14 m 14 m2 23 m 106 9 m 97 m2 182 0 m 21 m2 42 2 m 23 0 m 19 m 74 3 m 42 m 40.000 6.600 6.600 6.600 6.600 6.600 6.600 6.600 6.600 4.950 8.250 6.600 6.600 40.000 9.200 9.000 9.000 15.000 9.000 9.000 9.200 69.000 38 7 m 84 5 m 107 m 42 m 42 m Produktion 5 Produktion 4 Produktion 3 A B C D E G G 1 178 2 m Kantine Co-Working Co-Working Showroom Abstellraum Abstellraum Showroom terrasse N Lager 5 Büro 3 Zusäzlicher Lager 3 Besprechungsraum 2 Lager 4 Lager 3 Aufenthaltsraum Cafe Büro 5 C Küche K Küche Verbindungsbrücke Aufenthaltsraum Umkleide-raum Besprechungsraum 3 Büro 4 Glassbeleg Markisen Plan 1th Floor 101 m 24 m 16 5 m 35 7 m 33 9 m 322 7 m 135 1 m 9.000 9.000 9.000 15.000 9.000 9.000 9.000 6.600 6.600 6.600 6.600 6.600 6.600 39.600 6.600 6.600 6.600 6.600 6.600 6.600 40.000 69.000 59 2 m 31 3 m 43 2 m Produktion 12 Produktion 13 G 7 B C D E F G 3 H Abstellraum Co-Working Besprechungsraum 5 Büro 13 Lager 13 Büro 12 Lager11 Verbindungsbrücke Zusatz Lager Besprechungsraum 6 grünes Dach
Plan 3th Floor
Vegetationsschicht
filterschicht
dränschicht
polymer dachbahn
dämmung
Damfsperre rippendecke
bodenbeleg
trittschalldämmung
rippendecke wärmedämmung
bodenbeleg
trittschalldämmung
rippendecke wärmedämmung
bodenbeleg
Stahlbeton wärmedämmung
schaumglasschüttung
Markisen
Produktion 3
16 2
Produktion 4
Facade-Section
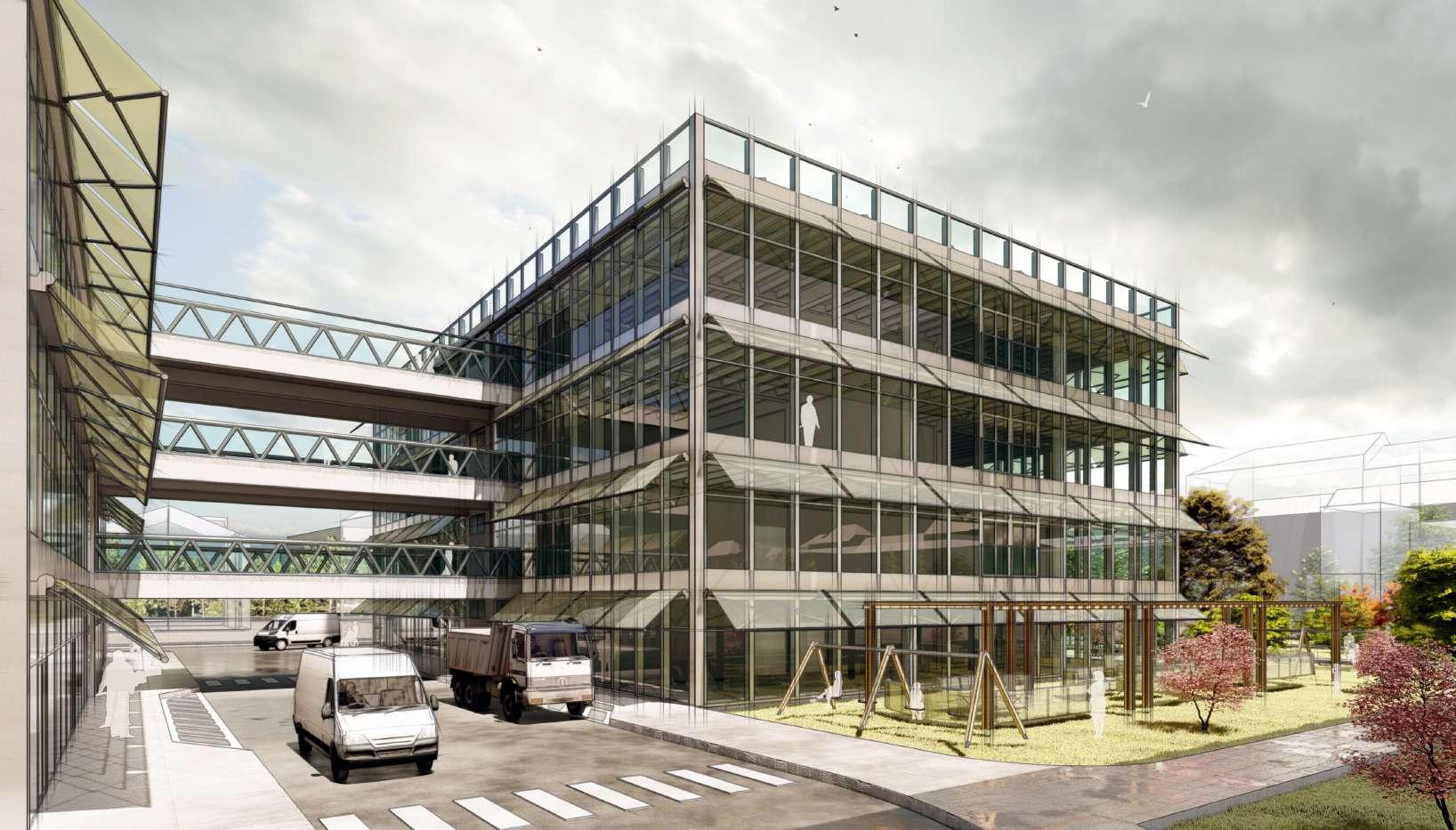
17 3D Visualization
03 Innovation Center
Fulda I Germany I 2022 I (Project M2) I Individual work
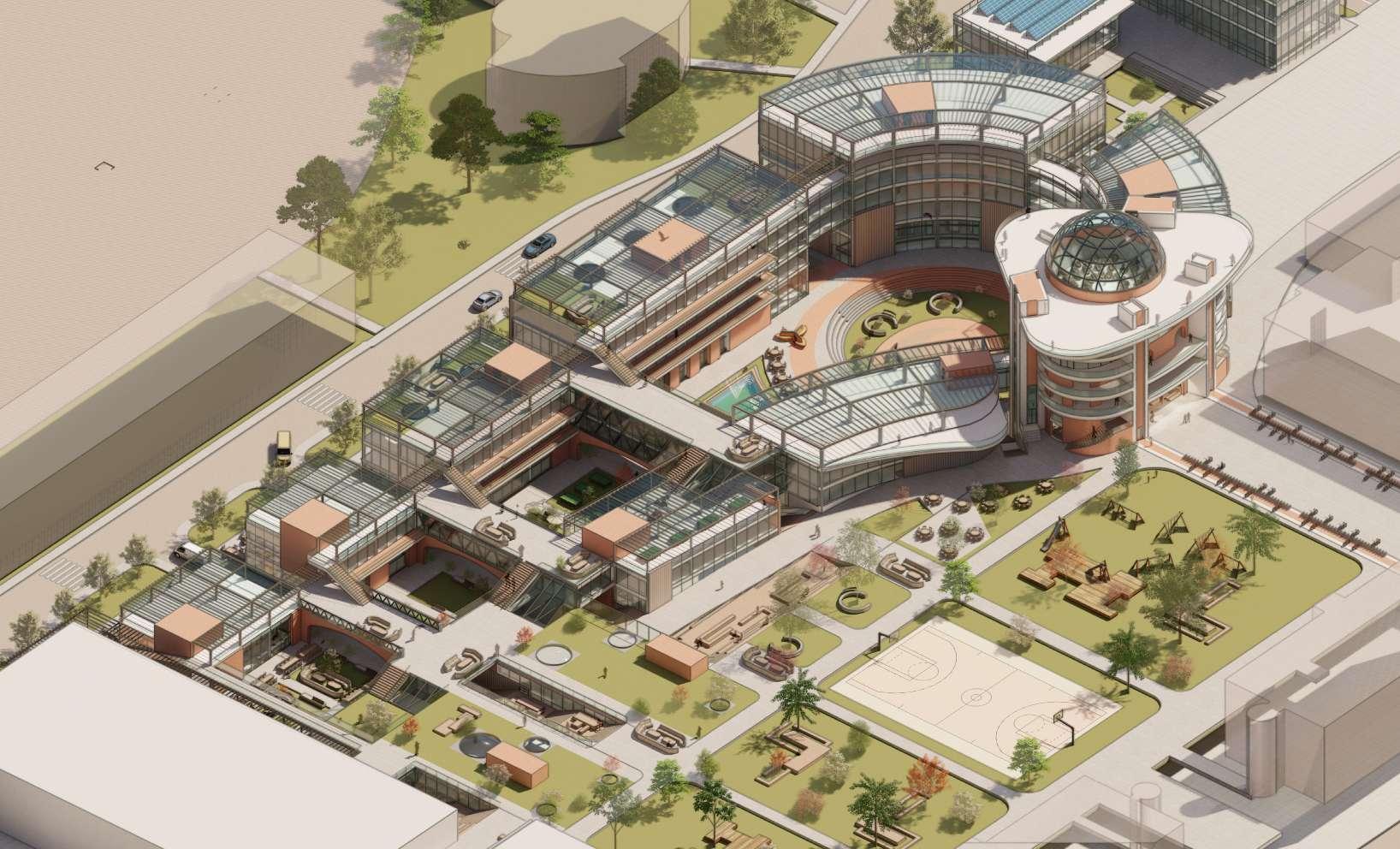
18
Herz des Campus Schaffung eines gemeinsamen verlockenden Versammlungsortes, Planetarium, Auditorium, Panoramaplatz, CO-Working usw… kontinuität und Multifunktionalität offene Lernräume
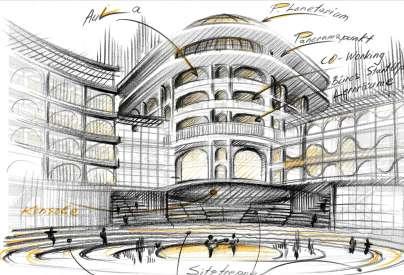
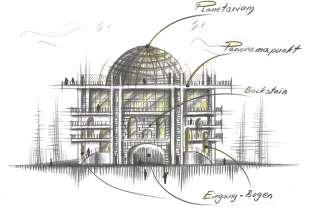
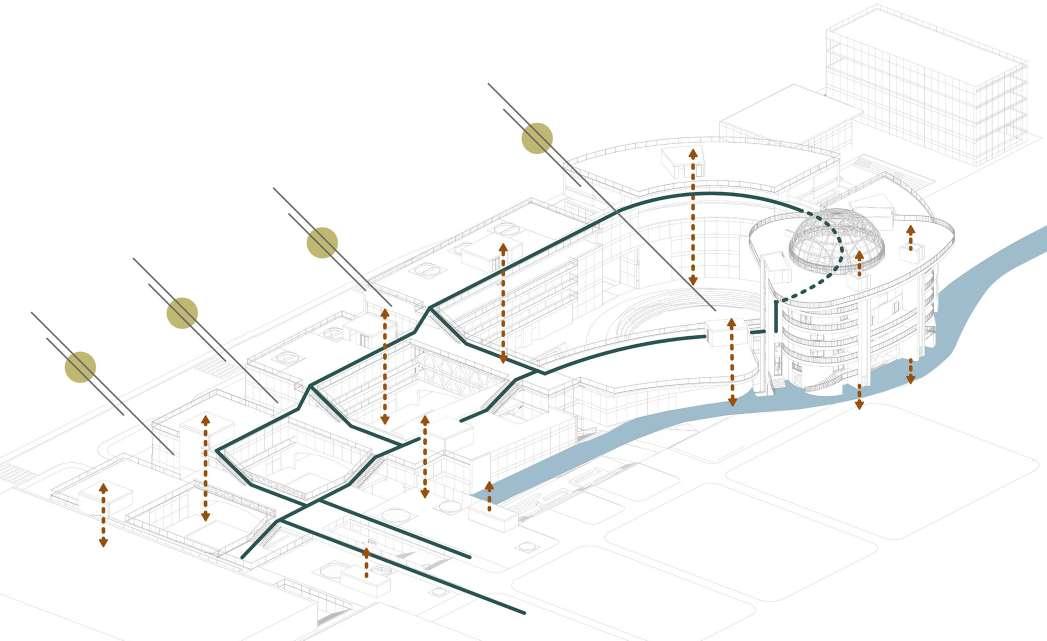
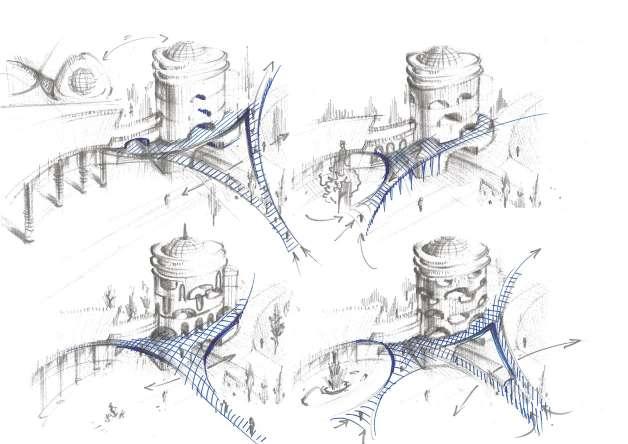
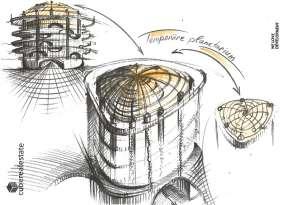
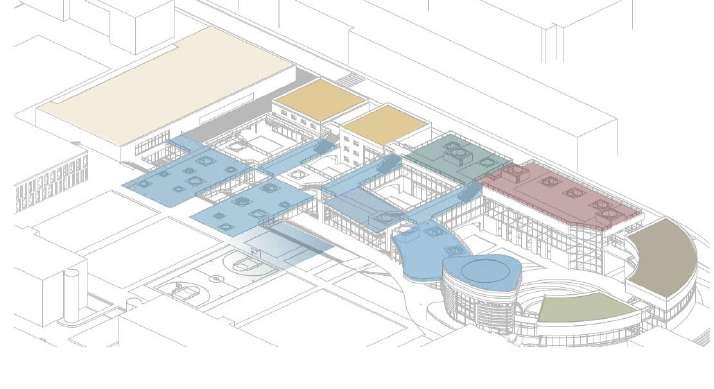
Alle Gebäuden und ihre Flure im Campus sind miteinander mit den Brücken verbunden. Deshalb kann man durch, über und unten den Gebäuden kontinuierlich von jedem Punkt zu anderem gehen.
Innenhof für alle
Alle Gebäuden haben einen gemeinsamen Hof für alle Fach-Studierenden,
Schaffung eines gemeinsamen hybriden und variablen Campuses. Normalerweise sind wir gewöhnt in einem geschlossenen Raum zu studieren, oder eine Vorlesung zu hören, aber heutzutage wegen Pandemielage brauchen die Studierenden Offene Lernräume wo sie als eine gute und gesunde Atmosphäre lernen können. Durch Pergolen, Treppen, Brücken und Lauben neue äußere Lernmöglich-
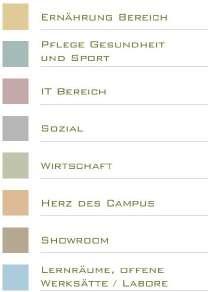
19 EG 1 OG 2 OG 3 OG 4. OG 5 OG
wo auch viele andere Nutzungen sind. IM Hof ist auch ein grosses Amphitheater so gedacht, Visionen Landschaft architektur - Anpassung des Projekts zum Landschaft und aktuellen Gelände, - Da die Höhen der Gebäude in einer reinen einstöckigen Sequenz wachsen, - unterirdische Gebäuden, Erschließung, nachhaltiges Bauen. - Alle Dächer sind nutzbar und zusammen verbunden. Verbesserung des Austausches durch Erschliessung und Open Space Räume, wie z.B Treppen, Brücke, Innenhöfe, Offene Werkstätten, Launge, Freizeitanlagen, Showroom usw.
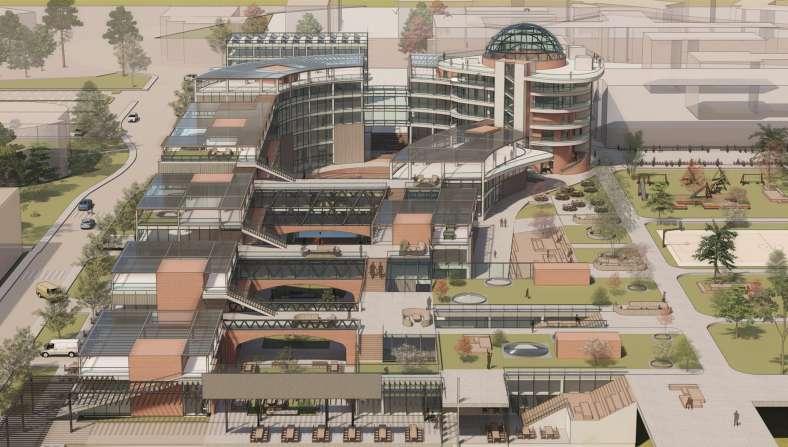
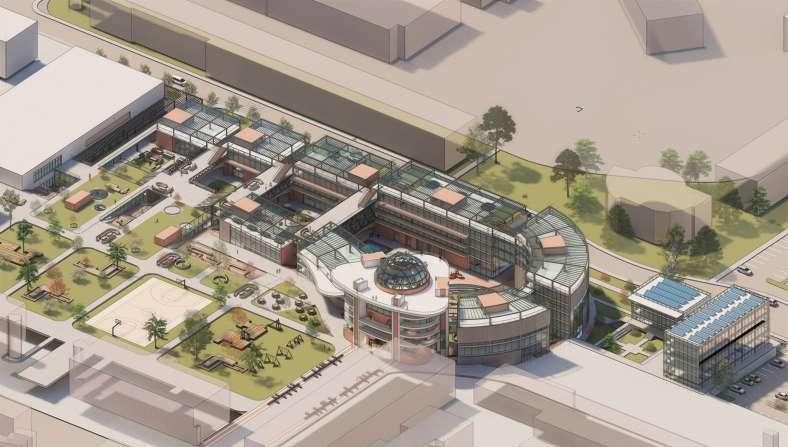


20 3D Visualizations

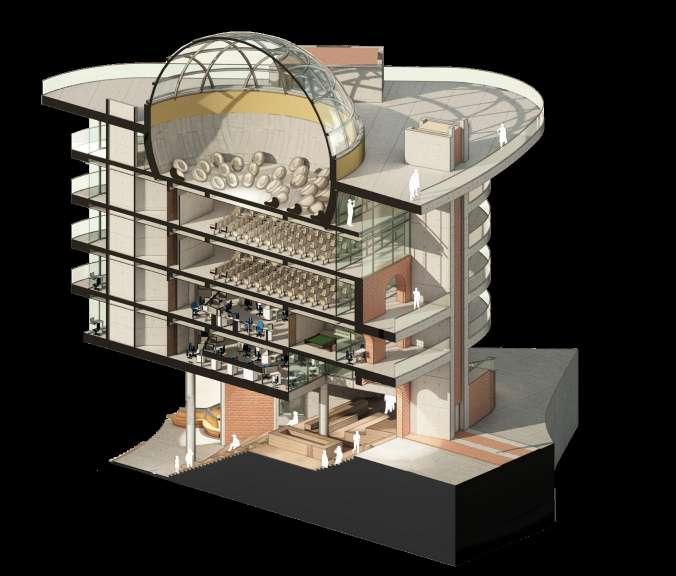

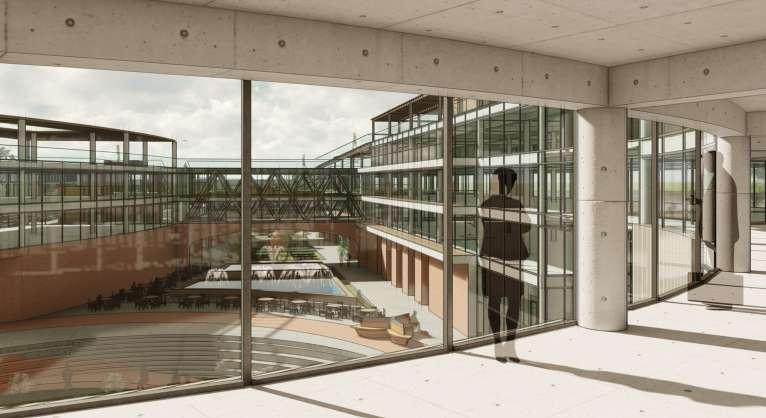
21
3D - Section 1
Planetarium
Auditorium
Auditorium
Co-working
Amphitheater-Sitzstufen
Planetarium
Auditorium
Auditorium
Co-working
offener Lernraum
Amphitheater-Sitzstufen
offener Lernraum
3D - Section 2
City-Factory in Aachen North (residential complex, study, research, production)
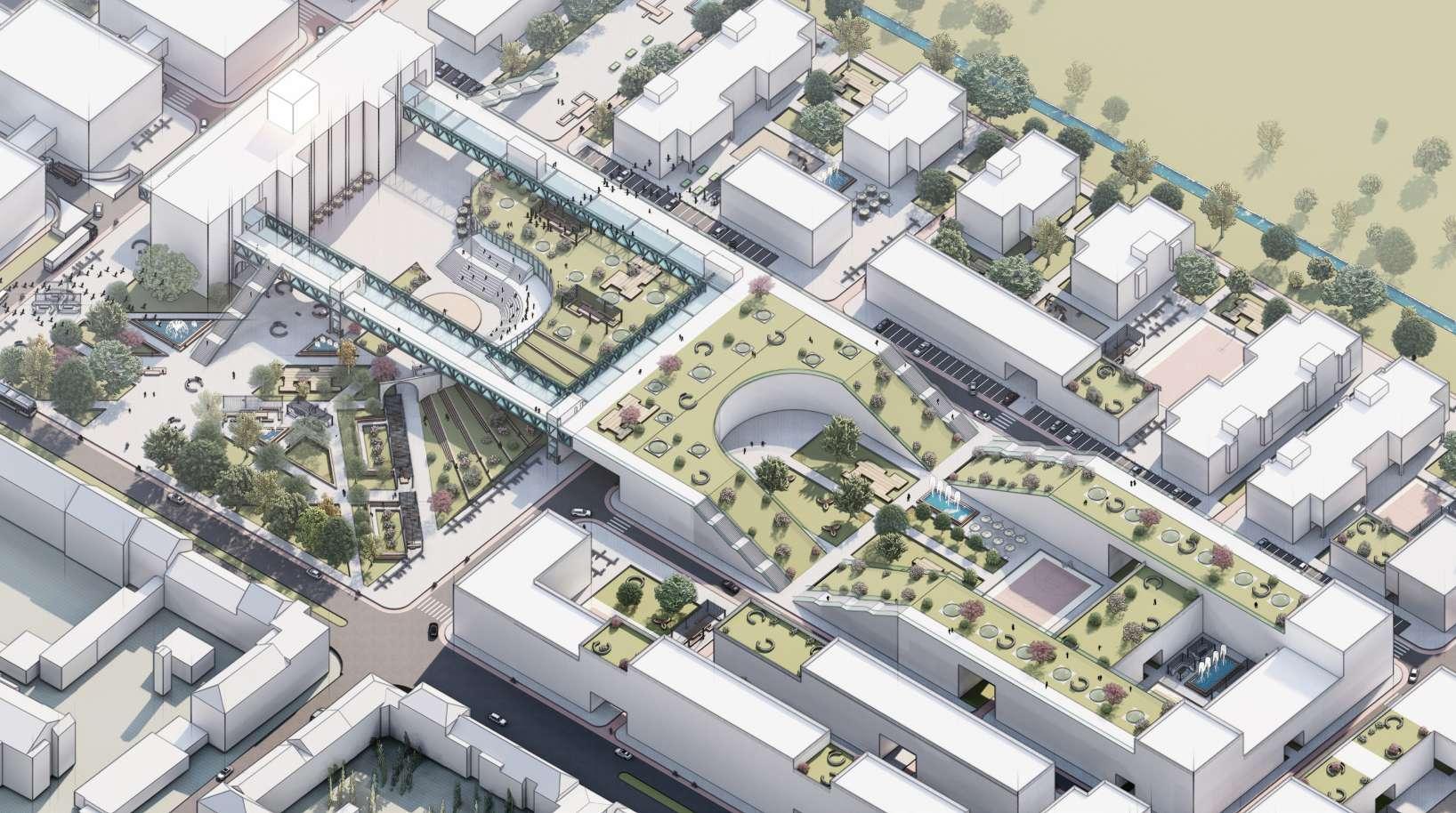
Aachen I Germany I 2023 I Masterthesis I Individual work
Project Introduction
In today's world, the needs of people are increasingly taking the forefront in the conception of cities. Sustainability and worklife balance have gained greater significance, and hardly anyone wants to lose their leisure time in commuting. An innovative urban concept must cater to the needs of a diverse community by considering the aspects of living, studying, researching, and producing. In the current urban culture, these four aspects are often implemented separately, resulting in limited synergy.
22
04
Äusserer Lernplatz
Joga

Treffpunkt
Showroom
Wohnanlage
5 geschossig
Wohnanlage
4 geschossig
Wohnanlage
2 Geschossig
Sportanlage




Lernraum
Vorlesungsraum
Labore
Produktion
Labore
grosse Mieteinheiten
Produktion
Vorlesungsraum
grosse Mieteinheiten
Bildung(Kitas, Schulen, Unis)
Framework-Analyse

Labore









Produktion grosse Mieteinheiten
- Viele Gebäuden und ihre Flure im Projekt sind miteinander mit den Brücken verbunden. Deshalb kann man durch, über und unten den Gebäuden von jedem Punkt zu anderem gehen.
Modulares Bauen und Multifunktionalität

Landschaftarchitektur offene Lernräume -Schaffung eines hybriden Campuses.
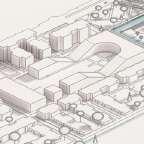
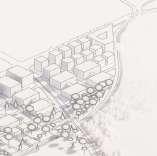
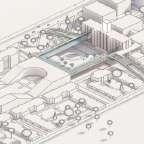
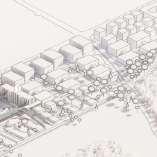
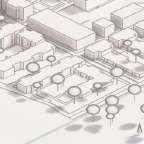
Werkstatt
Mensa Kultur
Fluss
Kirche
Park
Produktion
Fabrikkomplex, in dem modulare Mieteinheiten angeboten werden.
Wohen-Verbindung
Grüne-Verbindung
GSPublisherVersion 0.0.100.100




























Ausblick
WOHNEN Neue Wohmöglichkeiten
Bildung(Kitas, Schulen, Unis) Fluss
Werkstatt
Nordherz Schaffung eines gemeinsamen verlockenden Versammlungsortes, Wie Museum, Auditorium, Panoramaplatz, usw…
Kirche

Mensa Kultur Park
Wohen-Verbindung
Grüne-Verbindung
Ausblick
Vertiefung in ehemaliges Projekt M1.
FORSCHUNG
Neue Forschungsräume
Neue Wohngebäuden
FORSCHEN STUDIUM

STUDIEREN

PRODUZIEREN
ENTSPANNEN
WOHNEN
Theme Kultur integrieren.
Neben Fafnir-Werke neuen Grünen
Raum als Eingang entwerfen und das
Produktion Mieteinheiten, Coworking, StartUps
Erweiterung des bestehenden Parkes
Unbenutzte Strasse abreissen
Bruecke-Kommunikator Treffort, Schauplatz, Tribune, Gastronomie, gemeinsame Mensa und Frezeit.
Fafnir-Museum Showroom
- Alle 4 Themen des Projektes in einem Raum zusammenbringen.
Bruecke-Kommunikator
- Treffort, Schauplatz, Tribune, Gastronomie, gemeinsame Mensa und Frezeit. - Alle 4 Themen des Projektes in einem Raum zusammenbringen.

Neuer Campus. Neue Lern-und Vorlesungsräume, Wohnheime, Sportgebäude usw.
FREIZEIT, GASTRONOMIE und SPORT Parke, neues Sportgebäude, Freizeitanlagen
Nordherz
Schaffung eines gemeinsamen verlockenden Versammlungsortes, Wie Museum, Auditorium, Panoramaplatz, usw…
Modulares Bauen und Terassenhäuser Landschaftarchitektur
- Die Höhen der Gebäuden werden vom Fluss bis zum Strassenseite in einstöckiger Reihenfolge wachsen, daher wird es eine gute Belichtung und Ausblick aus den Gebäuden sein.
Visionen
offene Lernräume
Multifunktionalität Vertiefung in ehemaliges Projekt M1.
- Viele Gebäuden und ihre Flure im Projekt sind miteinander mit den Brücken verbunden. Deshalb kann man durch, über und unten den Gebäuden von jedem Punkt zu anderem gehen.


- Verbesserung des Austausches durch Erschliessung und Open Space Räume, wie z.B Treppen, Brücke, Innenhöfe, Offene Werkstätten, Launge, Freizeitanlagen, Showroom usw.
- Anpassung des Projekts zum Landschaft und aktuellen Gelände.
- Viele Dächer nutzbar entwerfen und bei Möglichkeit zusammen verbinden.
-Schaffung eines hybriden Campuses. Normalerweise sind wir gewöhnt in einem geschlossenen Raum zu studieren, oder eine Vorlesung zu hören, aber heutzutage wegen Post-Pandemielage brauchen die Studierenden Offene Lernräume wo sie als eine gute und gesunde Atmosphäre lernen können.
Durch Pergolen, Treppen, Brücken und Lauben neue äußere Lernmöglichkeiten schaffen.
23
mphitheater Lichtturm Sport
GSPublisherVersion 0.0.100.100
GSPublisherVersion 0.0.100.100
Wurm - Potenziale und Schwäche


Park
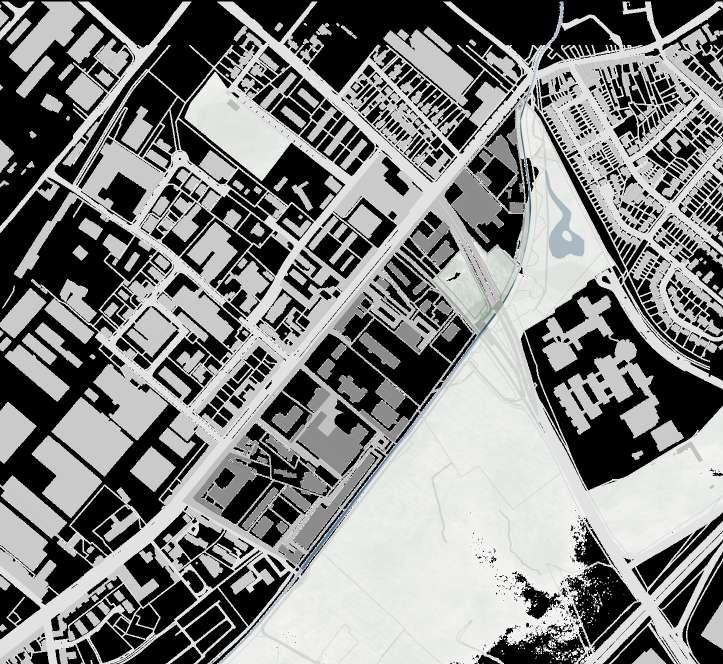
Eingang

Guter








gute





















24 GSPublisherVersion 0.0.100.100
und Fußwege
zwischen
Schlechte Zustand von Rad-
Konflikt
Natur Industrieund MitGrün eingebundennicht
Keinen Zugang
Hoher Nutzungsgrad des PKWs und OPNWs Lärm von Straßenseiten
Keinen Zugang
neben dem Ufer
entlang des Ufers.
Brücken zur Überquerung des Flusses.
des Areals durch den Fluss. keine Integration und Thematisierung des Flusses im Gebiet.
Radwanderweg
keine
Trennung
von Ecke
Zugang
Radweg und Park
von
Verkehrsanbindung
gute raumbildendung
Verwendung
Gleisen Nutzungskonflikt zwischen Industrie und Kultur. Grosses PotentzialNeben Fafnir-Werke neuen Grünen Raum als Eingang entwerfen und das Theme Kultur integrieren. DAS DA THEATER Kirche Vineyard Bahnstrasse Abazar Moschee Kein Zugang Qualitäte Schwäche Verbindung
Kultur Stille Schulle Kirche/Moschee Collective incubator Lärm Mies van der Rohe Schulle Nutzungskonflikt Keine Verbindung Strassen als barriere die das drittelngebiet
Monofunktionalität Einzige Apothke Bahnstrasse
Lambelastigung unterschiedliche Nutzungen und Gebäudetypen treffen aufeinander (wohnen/ Indusdrie/ Gewerbe) keine
wenige
von
von Bildung und
Komplizierte Grundstucksformfür Bauen
ZUKUNFTIGER CAMPUS JAHRHUNDERHALLE SWOTPLAN Section 0.500 20.000 24.500 0.500 12.000 15.000 0.500 20.000 25.000 20.300 0.500 6.000 12.000 14.575 20.000 16.000 30.000 17.000 19.000 15.000 7.000 15.000 19.000 19.000 59.000 WOHNEN STUDIEREN WOHNEN GSPublisherVersion 0.0.100.100
Fafnir-Werke als Historishes Gebäude behalten.


Gute räumliche Bestand von Wohnen
-Qaotische Lage und Struktur im Gebiet.






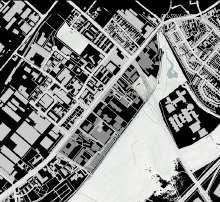
-Schlechte Ästhetik.
-Komplizierte Gebäudegeometrie.
-Viele Sackgassen.







-Keine städtebäuliche und räumliche Homogenität.

- Veraltete und nicht nachhaltig Gebäuden.
- Keine Möglichkeit modulares und multifunktionalles Konzept im freiem Gebiet integrieren.

25 Historisches Fafnir-Werk ZUKUNFTIGER CAMPUS JAHRHUNDERHALLE Ausblick auf das Naturschutzgebiet Qualities and potentials
Demolition Result
GSPublisherVersion 0.0.100.100 Horizontale
Vertikale Typologie. Zweck Urbangartening zur Naturschutzgebiet Richtung Zetrale Brücke, Bildung eines gemeinsamen Platzes Modulare Gebäude GSPublisherVersion 0.0.100.100 der Hauptstrasse, Zweckder Gebäuden auf Gegenseite Lärmschutz Urbangartening Zetrale Brücke, Bildung Modulare Gebäude Horizontale Typologie entlang Hauptstrasse, Haltung von gleicher Typologie Gebäuden Gegenseite und Lärmschutz Vertikale Typologie. Zweck Naturschutzgebiet Richtung Brücke, eines gemeinsamen Platzes Modulare Gebäude GSPublisherVersion 0.0.100.100 Horizontale Typologie Hauptstrasse, Haltung von gleicher Typologie Gebäuden und Lärmschutz Vertikale Typologie. Zweck Naturschutzgebiet Richtung Zetrale Brücke, Bildung Platzes Gebäude
Tipology-Analyse
Typologie entlang der Hauptstrasse, ZweckHaltung von gleicher Typologie der Gebäuden auf Gegenseite und Lärmschutz
Terassenhäuser
Terassenhäuser
- Die Höhen der Gebäuden werden in einstöckiger Reihenfolge wachsen, daher wird es eine gute Belichtung und Ausblick aus den Gebäuden sein.
- Die Höhen der Gebäuden werden in einstöckiger Reihenfolge wachsen, daher wird es eine gute Belichtung und Ausblick aus den Gebäuden sein.
Terassenhäuser
- Die Höhen der Gebäuden werden in einstöckiger Reihenfolge wachsen, daher wird es eine gute Belichtung und Ausblick aus den Gebäuden sein.
Nordherz
Nordherz
Schaffung eines gemeinsamen verlockenden Versammlungsortes, Wie Museum, Auditorium, Panoramaplatz, usw…
Schaffung eines gemeinsamen verlockenden Versammlungsortes, Wie Museum, Auditorium, Panoramaplatz, usw…
- Alle 4 Themen des Projektes in einem Raum zusammenbringen.
Bruecke-Kommunikator
Nordherz
Schaffung eines gemeinsamen verlockenden Versammlungsortes, Wie Museum, Auditorium, Panoramaplatz, usw…
Terassenhäuser Belichtung-Effekt
Terassenhäuser Belichtung-Effekt
Terassenhäuser Belichtung-Effekt
Bruecke-Kommunikator
- Treffort, Schauplatz, Tribune, Gastronomie, gemeinsame Mensa und Frezeit.
- Treffort, Schauplatz, Tribune, Gastronomie, gemeinsame Mensa und Frezeit.
- Alle 4 Themen des Projektes in einem Raum zusammenbringen.
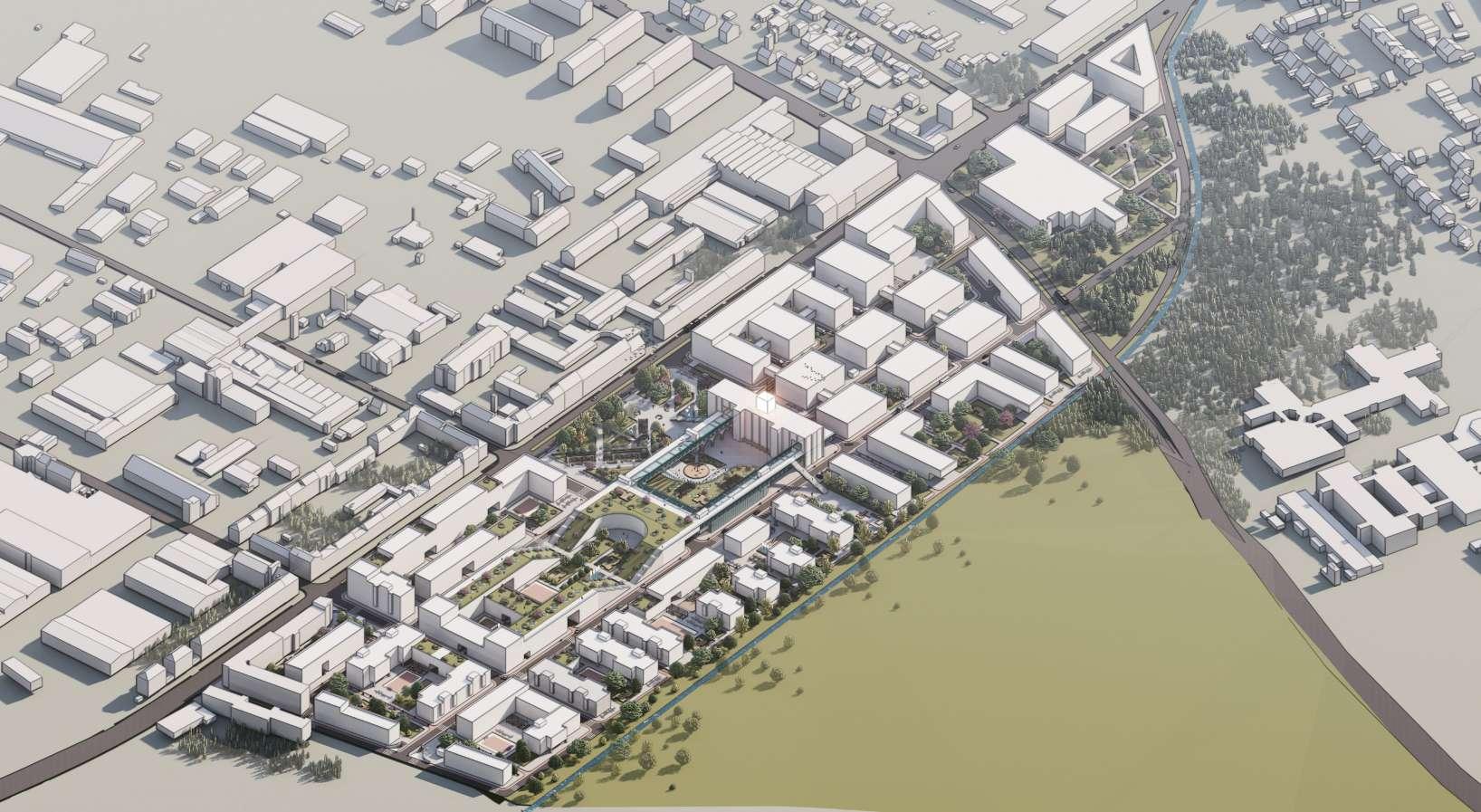
Bruecke-Kommunikator
- Treffort, Schauplatz, Tribune, Gastronomie, gemeinsame Mensa und Frezeit.
Terassenhäuser Ausblick-Effekt
Terassenhäuser Ausblick-Effekt
- Alle 4 Themen des Projektes in einem Raum zusammenbringen. - Repräsentiver und parametrischer Eingang des Gebietes

Terassenhäuser Ausblick-Effekt

26
- Repräsentiver und parametrischer Eingang des Gebietes schaffen Schaffung eines gemeinsamen Versammlungsortes, Wie Museum, Auditorium, Panoramaplatz, usw… - Treffort, Schauplatz, Tribune, Gastronomie, gemeinsame Mensa und Frezeit. Bruecke-Kommunikator Nordherz - Alle 4 Themen des Projektes in einem Raum Schaffung eines gemeinsamen verlockenden Versammlungsortes, Wie Museum, Auditorium, Panoramaplatz, usw… - Treffort, Schauplatz, Tribune, Gastronomie, Mensa Frezeit. Bruecke-Kommunikator Nordherz - Alle 4 Themen des Projektes in einem Raum GSPublisherVersion 0.0.100.100 offene Lernräume Landschaftarchitektur - Anpassung des Projekts zum Landschaft Gelände. - Viele Dächer nutzbar entwerfen und bei Möglichkeit zusammen verbinden. - Repräsentiver Eingang des Gebietes schaffen Aachennordhalle (Innenhof für alle) -Schaffung und variablen Campuses. Normalerweise sind wir gewöhnt in einem geschlossenen Raum zu studieren, oder eine Vorlesung zu hören, aber heutzutage Post-Pandemielage Studierenden Offene Lernräume wo sie als eine gute und gesunde Atmosphäre lernen können. Durch Pergolen, Treppen, Brücken Lauben neue äußere Lernmöglichkeiten schaffen. Diagrams
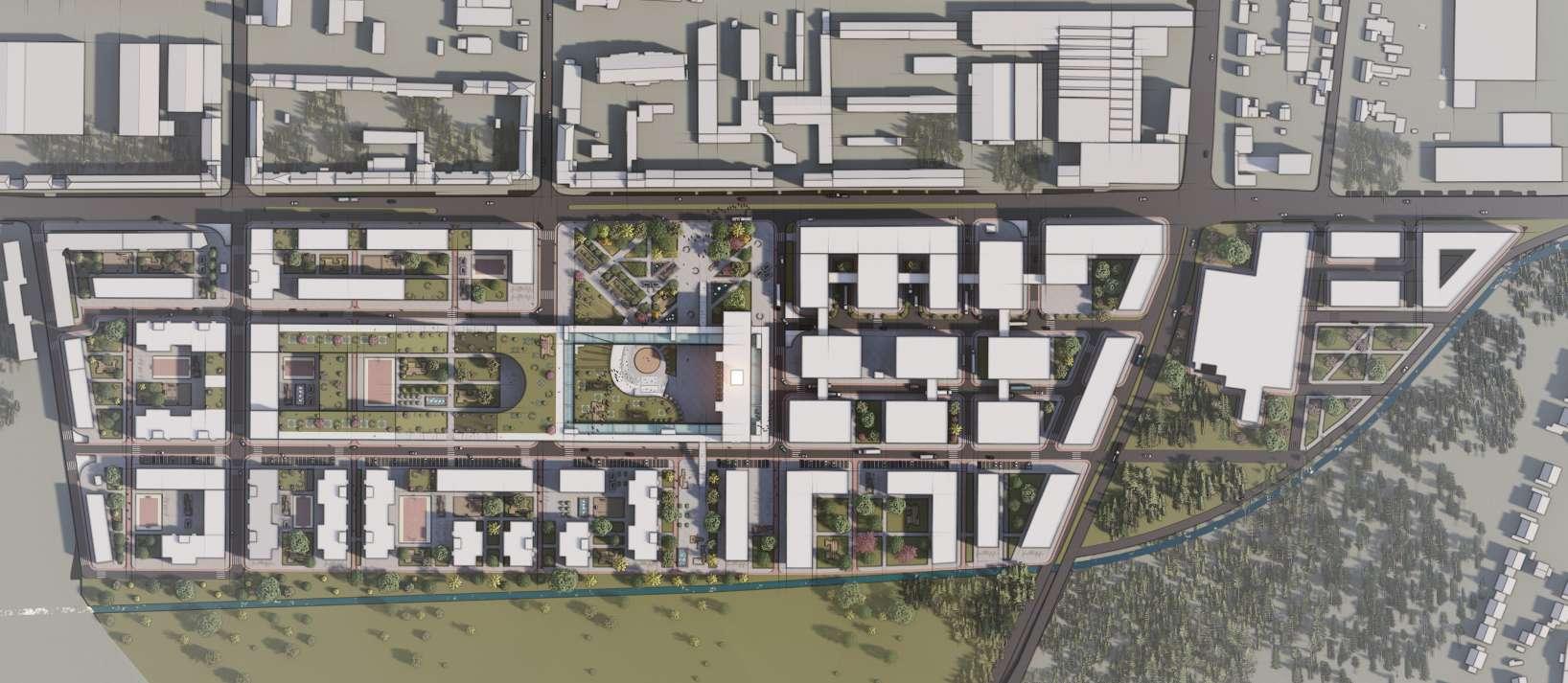
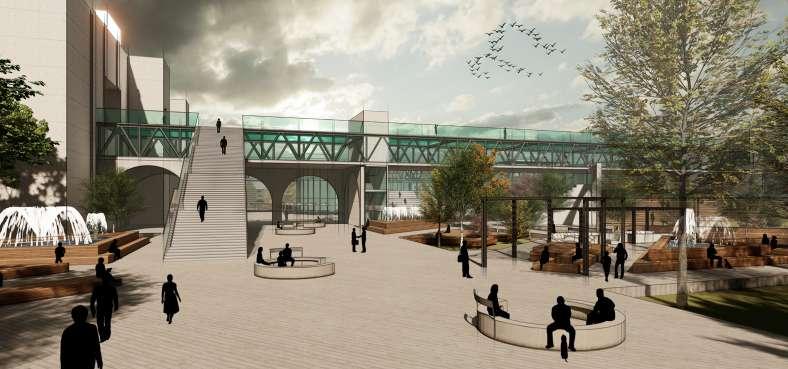
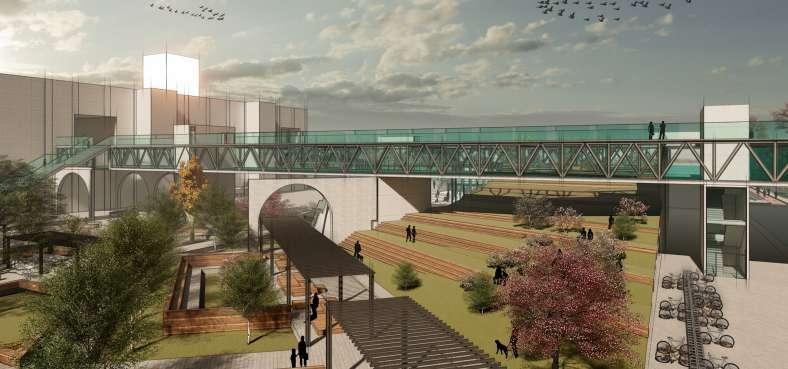
27
3D Visualizations
The entire sustainable project covers an area of 205 hectares and is located in the North Aachen region. The four zones for living, studying, researching, and producing are situated in their own designated areas on the site. The central square at the heart of the site serves as the central connection point between these four areas. The entire site is largely a car-free zone with numerous green spaces.
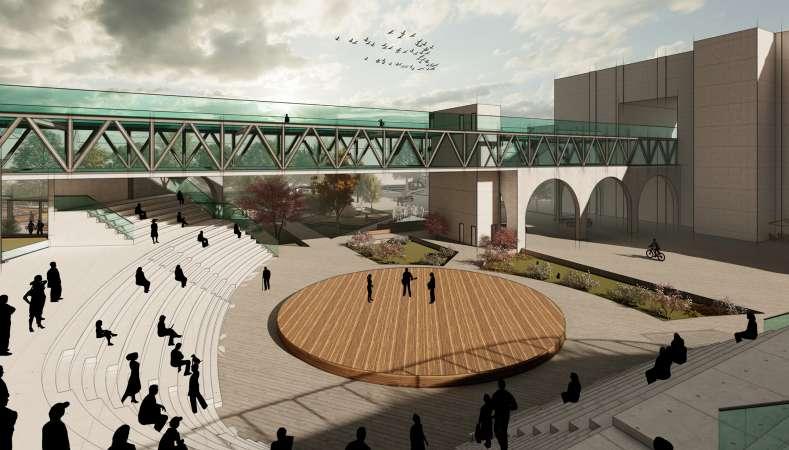
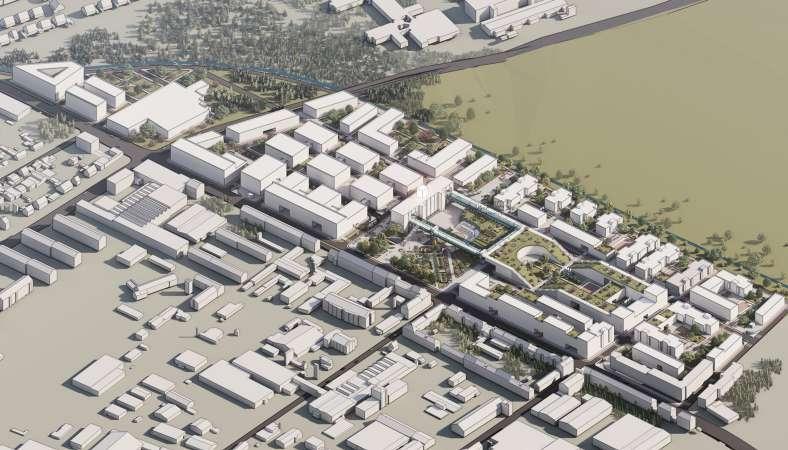
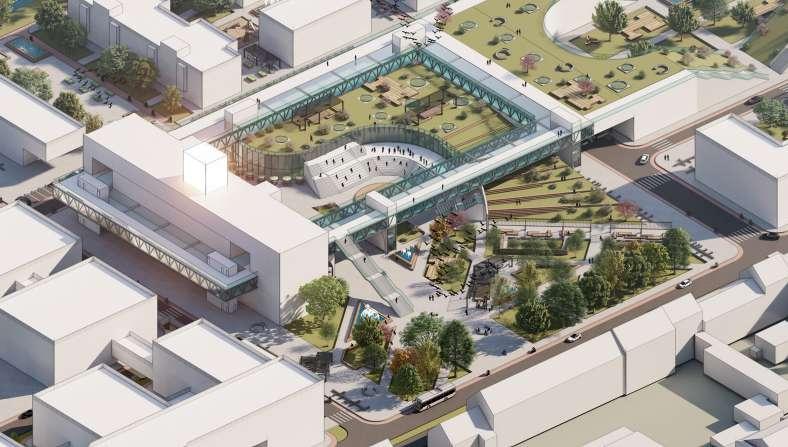
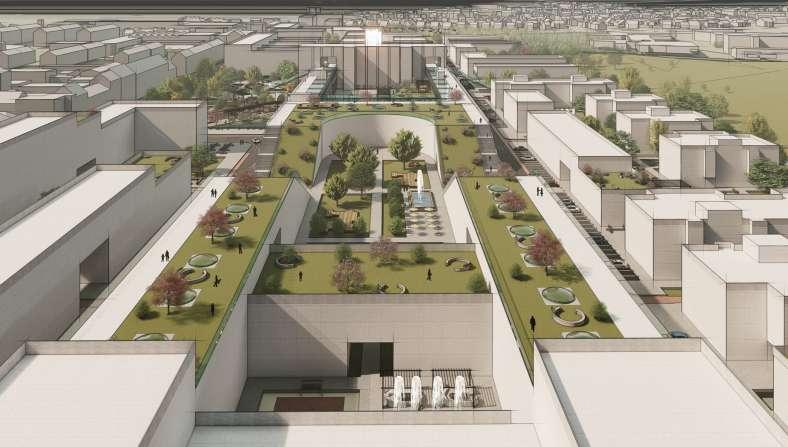
28
3D Visualizations
Residents and workers there can easily move between their homes, workplaces, and educational institutions. The strategic positioning of buildings and plants ensures sufficient shading during the summer, naturally and sustainably regulating a comfortable temperature. With sufficient gastronomic offerings, catering is also simplified and creates new spaces for communication and exchange. Plans
29 Durchgehender Flur Durchgehender Flur Bibliothek Mensa Gastronomie Fafnir-Museum Showroom Lernräume Co-Working Offene Werkstätte Offene Lernräume Küche Freizeitraum Offene Lernräume Co-Working
Erdhaus Erdhaus
05 Private House
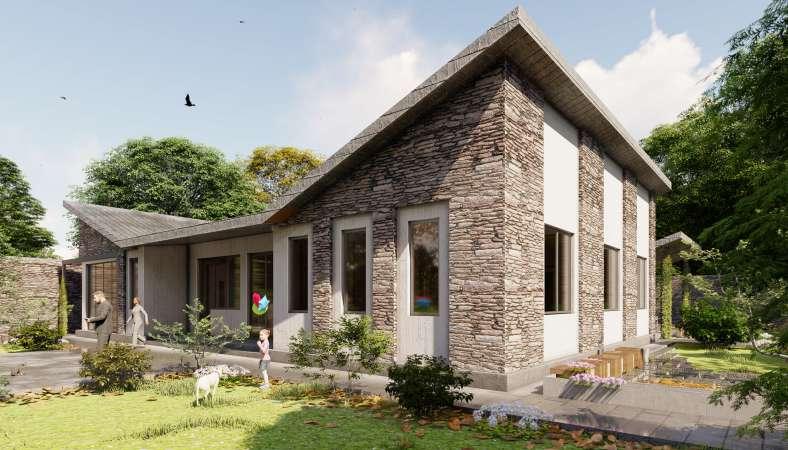
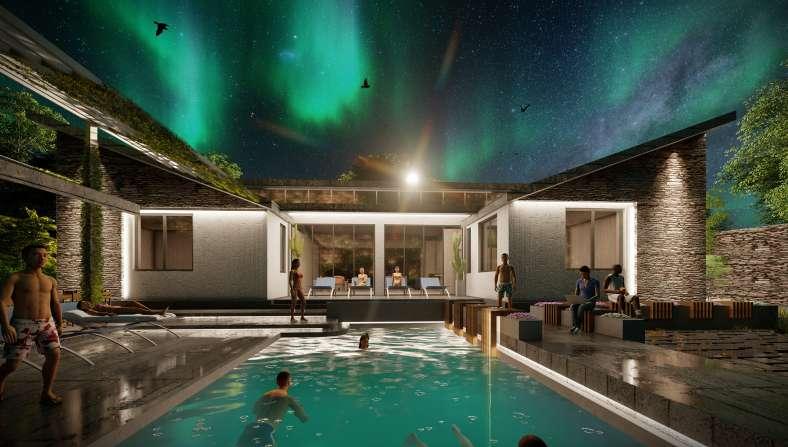
Yerevan I Armenia I 2020 I (Private Project)
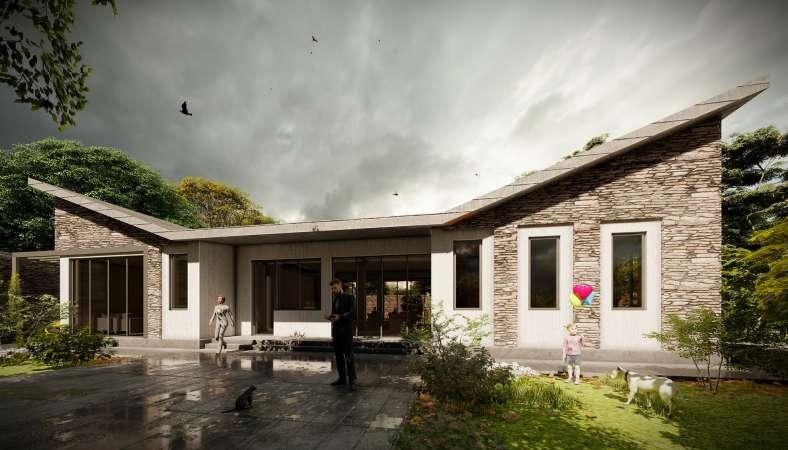
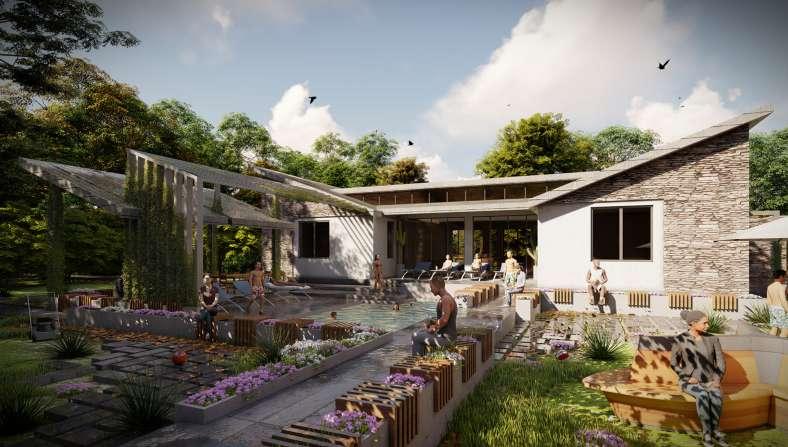
30
06
Private House

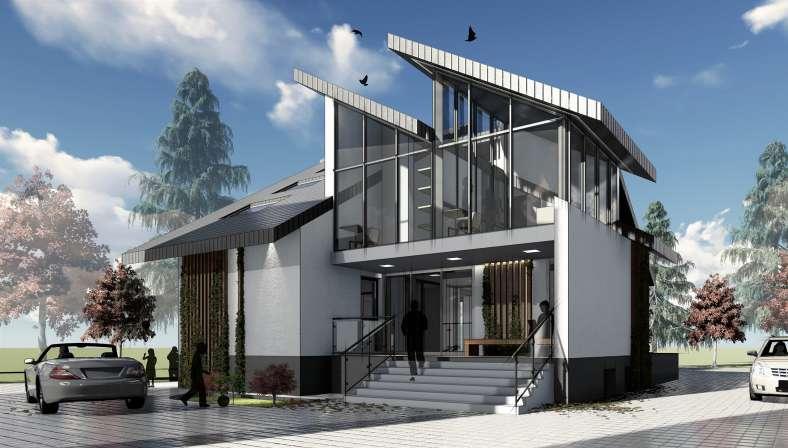
Essen I Germany I 2019 I (Private Project)
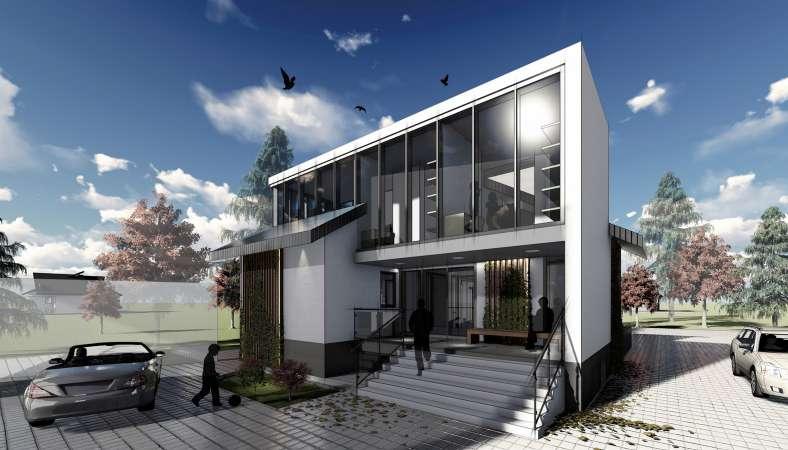

31
07 Private House
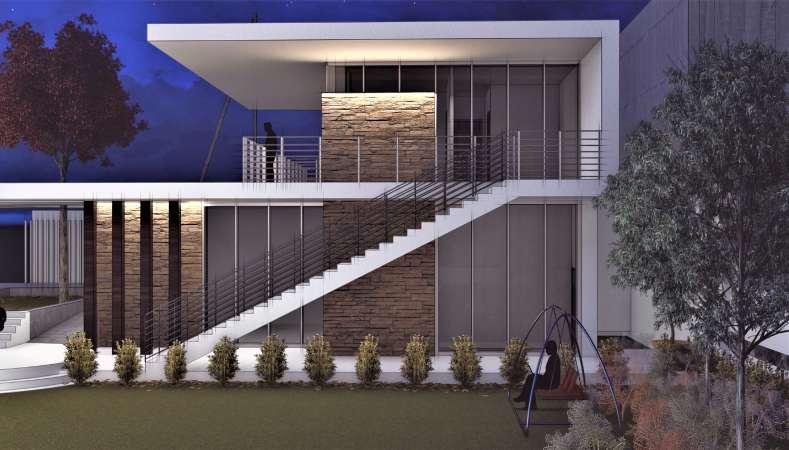
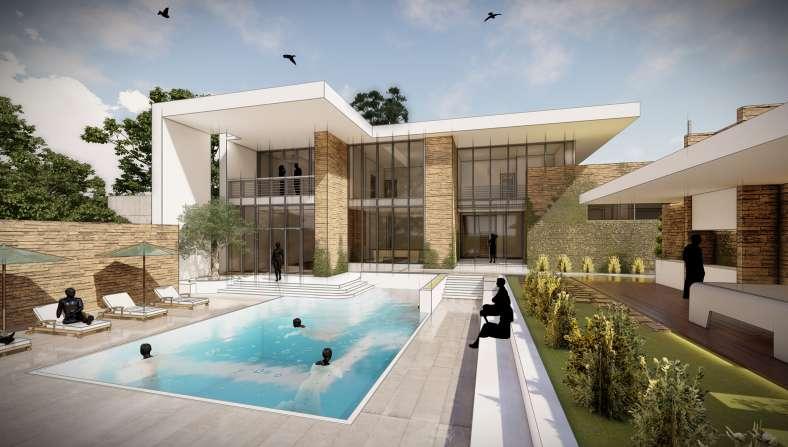
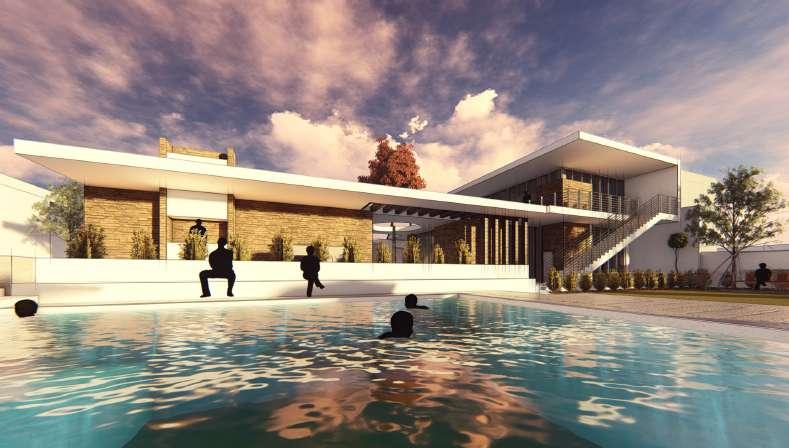
Jrvezh I Armenia I 2020 I (Teamwork with "SPHERA" LLC)
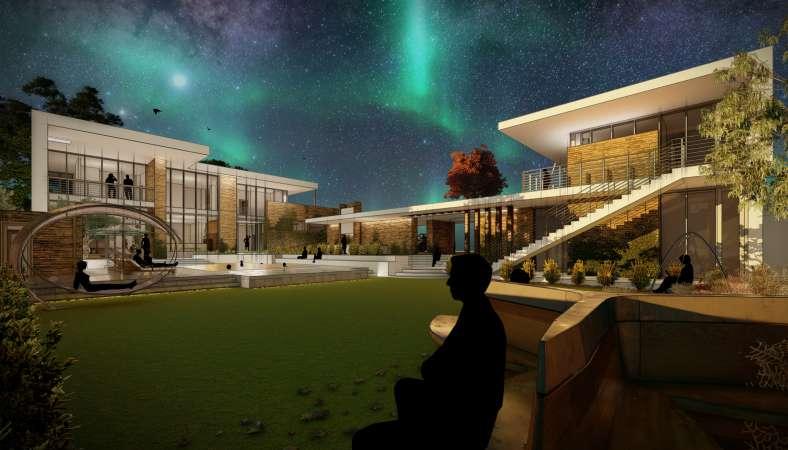
32
Private House

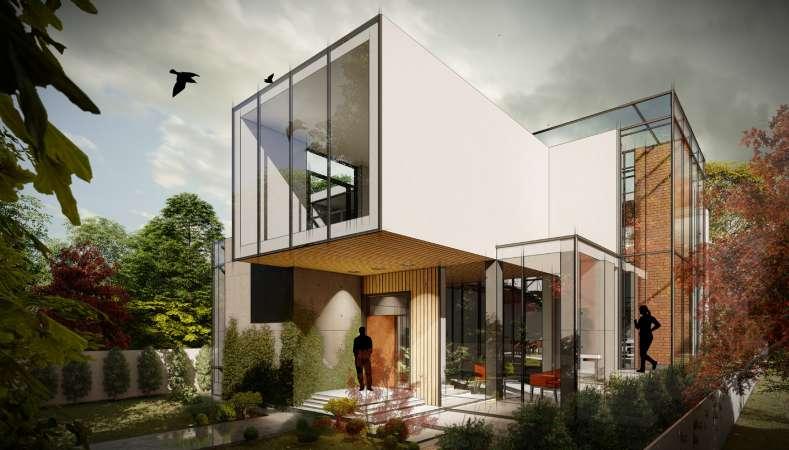
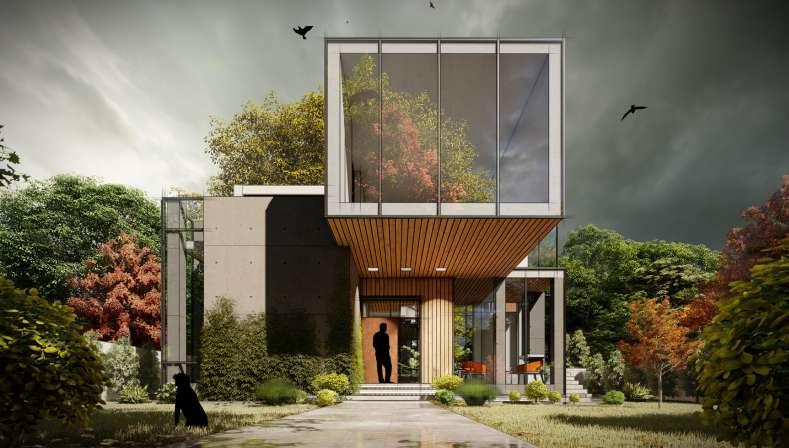
Los Angeles I USA I 2020 I (Teamwork with "1.6 Architects")
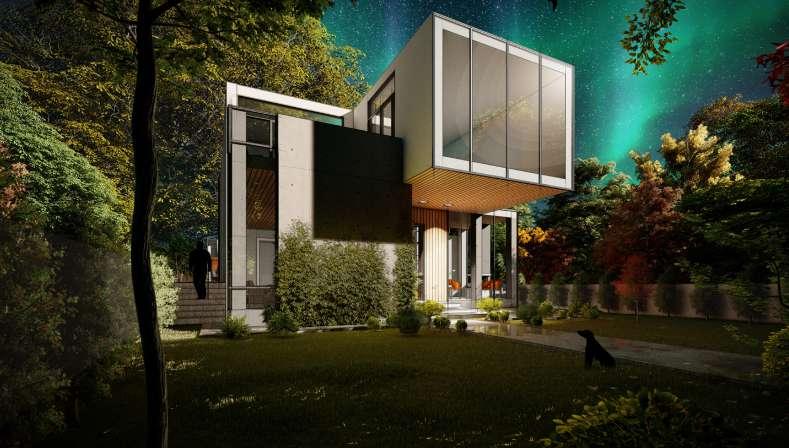
33
08
Modular Residential Complex Competition - 2nd place
Within the frames of this project, a versatile residential building was conceived, featuring a total of 40 apartments. The structure spans 4-5 floors above ground, with an additional basement level. The multi-apartment building will be located across 4 plots in Gyumri and 2 plots in Vanadzor. The building has two entrances, each equipped with a staircase and an elevator. As a constructive framework was utilized a column-beam system. The construction is divided into two parts by a central structural seam. This division allows for the use of separate modules, providing additional flexibility and opportunities during the construction process (Floor plan 2). The external walls are constructed using 20 cm thick lightweight concrete blocks. After the application of a thermal insulation layer, they will be adorned with modular slabs made of black tuff sourced from the Shirak region and pink Arctic tuff. The project assumes not having monochromatic black or pink buildings, but 1 hybrid building with a combination of black and pink tuffs, which can be located both in Gyumri and Vanadzor.
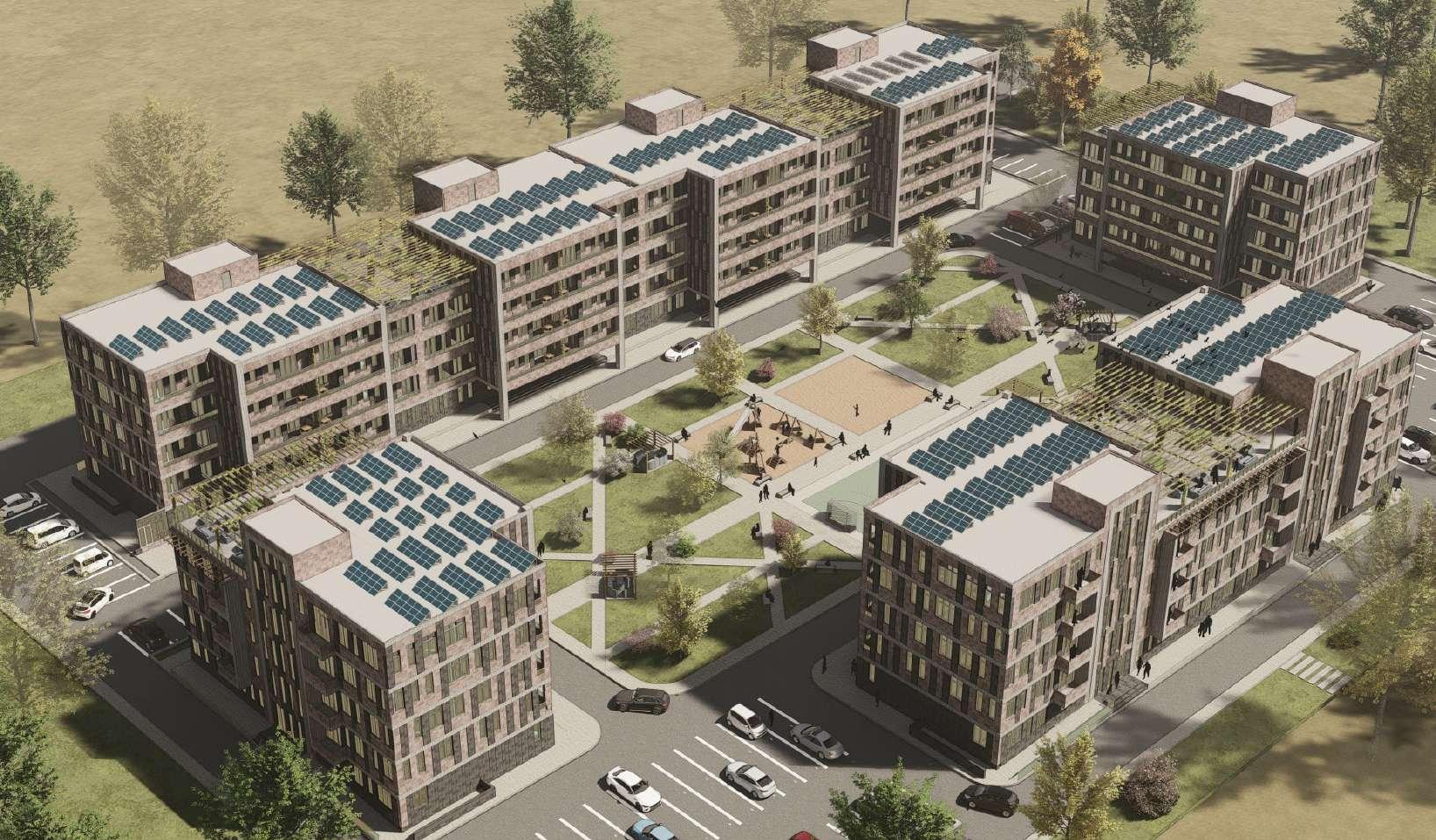
34
09
I 2023 I Competition Project I Individual work
Gyumri
Due to this, the facades have an interesting and natural color gamut (see the renderings). In the design of the exterior walls of the building, a 60 cm modular grid was implemented. This grid serves as the framework to which the doors, windows, and cladding are aligned. This approach contributes to creating a unified and aesthetically pleasing appearance for the building (see the renderings).
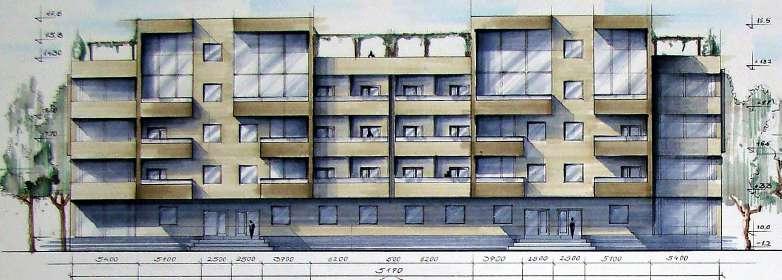
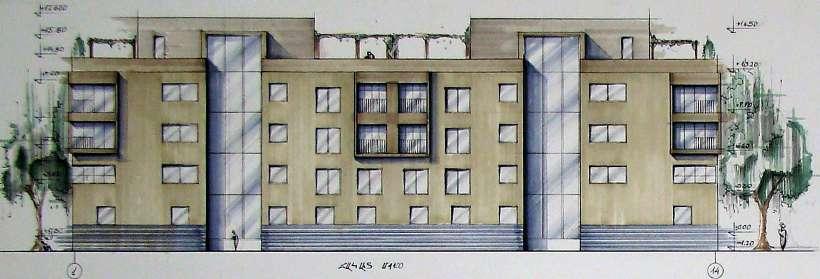
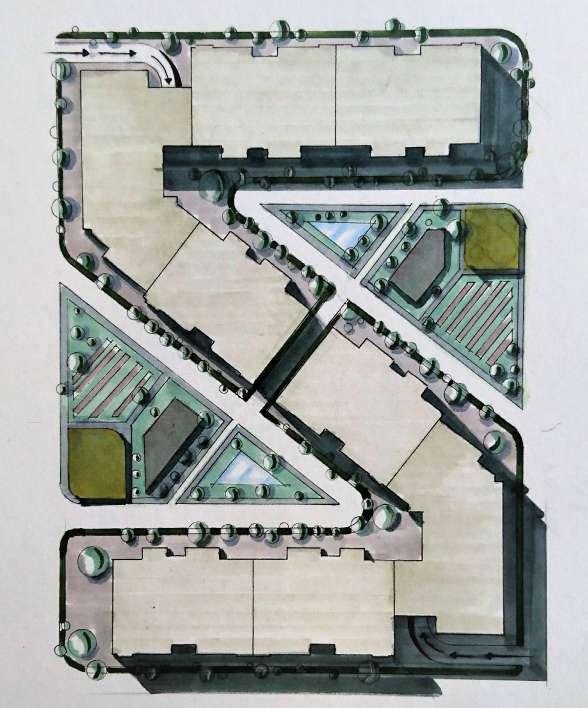
Sketches
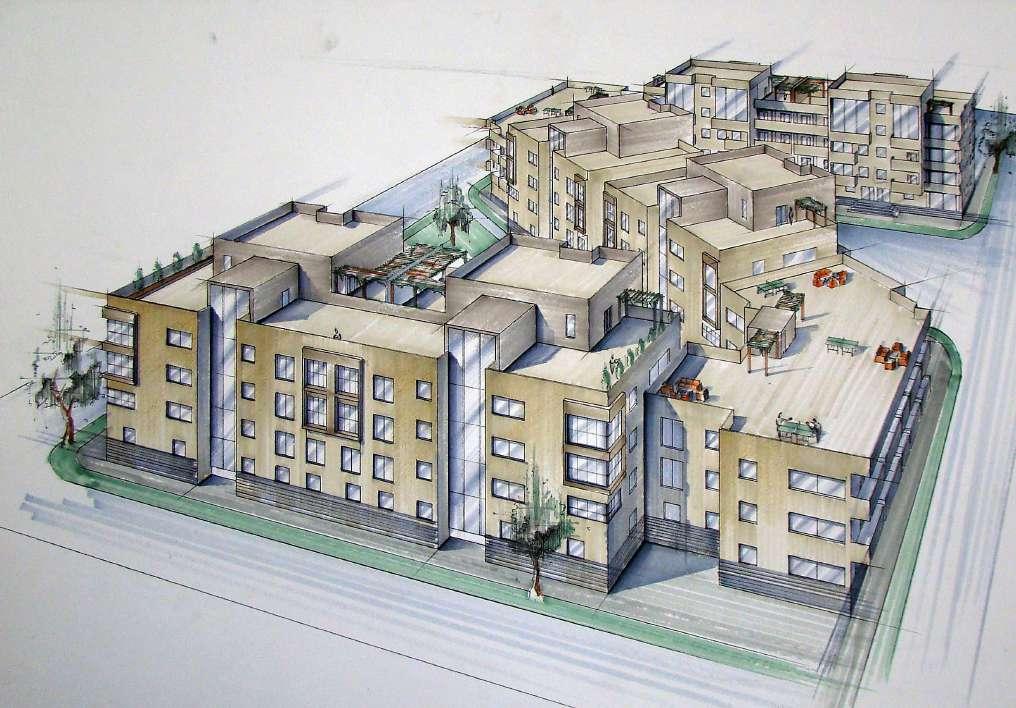
35
Different variations for the site plan

36 Zoning of apartments 3 6 1 6 Ա Գ Դ Բ VARIANTE MIT 5 WOHNUNGEN VARIANTE MIT 6 WOHNUNGEN 81.0 m 51.1 m 52.0 6.600 4.500 6.600 4.500 6.600 7.100 4.500 6.600 4.500 6.600 58.700 58.4 m 60.8 m 52.4 m 71.8 m 33.5 m 97.3 71.4 m 107.7 m 2 2 2 2 LOGGIA Balkon Balkon LOGGIA 1-Zimmer wohnung 4-Zimmer wohnung 2-Zimmer wohnung 3-Zimmer wohnung
3 VARIANTE MIT 5 WOHNUNGEN VARIANTE MIT 6 WOHNUNGEN GESAMTMENGE der WOHNUNGEN in einem GESCHOSS - 11 81.0 m 51.1 m 52.0 14.400 4.200 19.200 6.600 4.500 6.600 4.500 6.600 7.100 4.500 6.600 4.500 6.600 58.700 58.4 60.8 52.4 m 71.8 33.5 97.3 m 71.4 107.7 3 1 LOGGIA Balkon Balkon LOGGIA Light-Analyse GSPublisherVersion 0.0.100.100 4 14.400 4.200 19.200 6.600 4.500 6.600 4.500 6.600 7.100 4.500 6.600 4.500 6.600 58.700 Belichtung Optimale GSPublisherVersion 0.0.100.100
Total number of apartments
Thanks to the network, it becomes possible to conceive and acquire the most advantageous and efficient housing project. Another advantage is the ease of making future modifications to the building, allowing for adjustments according to new requirements.
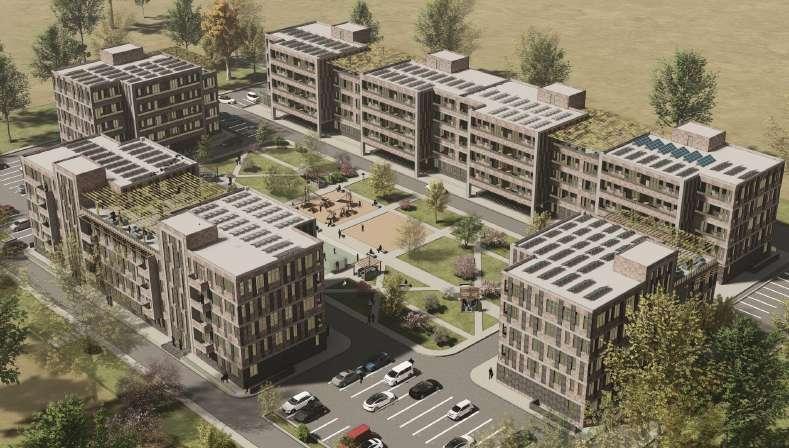
For instance, it's possible to extend or shorten the building by 1 or 2 modules. The floor plans are different with a uniform height of 3 meters and a flat roof design. The first floor plan accommodates four 4-room apartments, each spanning approximately 125 m².
In addition to the living area, there is also a designated auxiliary space. From the 2nd to the 4th floor there are 1, 2 and 3-room apartments (about 40, 65 and 85 m²) and on the 5th floor there are 6 3-room apartments (about 90 m²).
The upper part of the 5th floor is intentionally left open, forming a terrace that will serve as a recreational area for the building's residents. Pergolas will be installed on the terrace, linking the two buildings with ivy and providing a natural aesthetic to the structure (see the renderings).
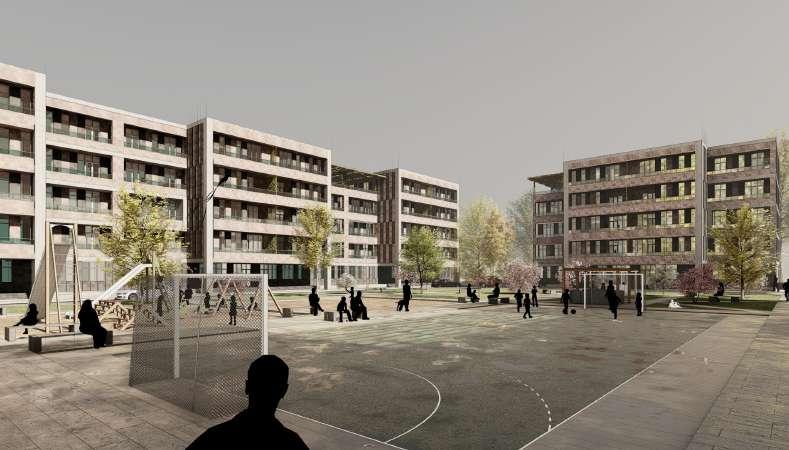
37
3D-Section
3D Visualizations

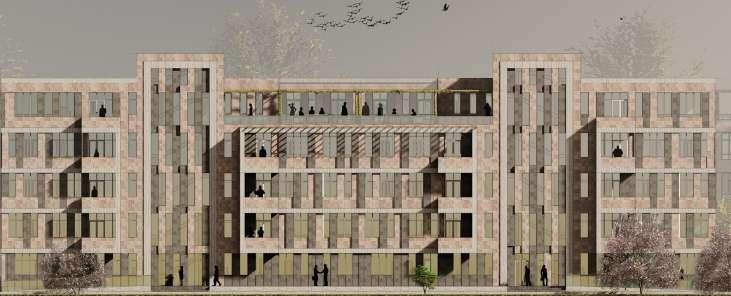
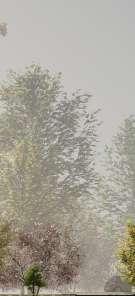
38 1 2 3 5 6 2 3 5 Ա Գ Դ Բ 4 83.2 m 81.0 m 52.0 m 6.600 4.500 6.600 4.500 6.600 0.500 6.600 4.500 6.600 4.500 6.600 58.700 7.200 7.200 4.200 19.200 58.4 m 70.4 m 107.7 m2 107.7 m 109.4 m2 74.7 m 1 6 2 2 2 2 3 2 1 3 3 1 2 4 3 5 6 2 3 5 Ա Գ Դ Բ 4 81.0 m2 51.1 m2 52.0 m 14.400 4.200 19.200 6.600 4.500 6.600 4.500 6.600 7.100 4.500 6.600 4.500 6.600 58.700 58.4 m 60.8 m 52.4 m2 71.8 m 33.5 m2 96.2 m 70.4 m2 107.7 m 1 6 2 2 2 3 1 1 2 3 2 1 1 Ground Floor
Floor
Facade 2-3 Floor 4. Floor 2. Facade 1 2 4 3 5 6 2 3 5 Ա Գ Դ Բ 4 139.2 m 139.2 m 139.2 m 134.9 m2 2.300 7.200 7.200 4.200 23.0 m2 23.0 m 23.0 m 23.0 m2 ՕԺԱՆԴԱԿ ՏԱՐԱԾՔ ՕԺԱՆԴԱԿ ՏԱՐԱԾՔ 1 6 15.000 1.900 6.600 4.500 6.600 4.500 6.600 7.100 4.500 6.600 4.500 6.600 58.700 4 4 4 4 GSPublisherVersion 0.0.100.100 1 2 3 5 6 2 3 5 Ա Գ Դ Բ 98.3 m2 98.3 m2 88.1 m2 88.1 m2 6.600 4.500 6.600 4.500 6.600 0.500 6.600 4.500 6.600 4.500 6.600 58.700 7.200 7.200 4.200 20.288 99.8 m 91.5 m2 1 3 3 3 3 3 3 0.700 4.000 7.300 10.600 13.900 0.700 4.000 7.300 10.600 13.900 4 3 6 1 6 2 3 5 4 5 1 2 19.000 0.900 4.200 7.500 10.800 14.100 -3.000 0.000 3.300 6.600 9.900 13.200 16.600 -0.750 2.550 5.850 9.150 12.450 15.750 -0.600 2.700 6.000 9.300 12.700 15.900 19.000 0.900 4.200 7.500 10.800 14.100 -0.750 2.550 5.850 9.150 12.450 15.750 14.250 16.100 17.100 13.300 -0.600 2.700 6.000 9.300 12.700 15.900 4 3 2 1 0 0 0 4 14 14 8 4 2 5 4 0 3 4 3 0 3 5 1 0 6 0 0 0 Հ1 Հ2 Հ3 Հ4 Հ5 ՍԵՆ ՅԱԿՆԵ ՐԻ ՔԱՆԱԿ ԲՆԱԿԱՐԱՆՆԵՐԻ ԿԱԶՄԸ ԸՍՏ ՀԱՐԿԵՐԻ ՀԱՐԿ ԸՆԴՀԱՆՈՒՐ ՔԱՆԱԿ 1 ՍԵՆՅԱԿԱՆՈՑ ԲՆԱԿԱՐԱՆ 2 ՍԵՆՅԱԿԱՆՈՑ 3 ՍԵՆՅԱԿԱՆՈՑ ԲՆԱԿԱՐԱՆ 4 ՍԵՆՅԱԿԱՆՈՑ ԲՆԱԿԱՐԱՆ OԺԱՆԴԱԿ ՏԱՐԱԾՔ 1 ՍԵՆՅԱԿԱՆՈՑ ԲՆԱԿԱՐԱՆ 2 ՍԵՆՅԱԿԱՆՈՑ 3 ՍԵՆՅԱԿԱՆՈՑ ԲՆԱԿԱՐԱՆ 4 ՍԵՆՅԱԿԱՆՈՑ ԲՆԱԿԱՐԱՆ OԺԱՆԴԱԿ ՏԱՐԱԾՔ
1.
1.
The construction plans include yards, which are divided into two sections: a recreational area and a parking lot. Each building has allocated 20-25 parking spaces. Additional floor plan options with their respective advantages are also provided, and they are showcased with accompanying illustrations (see the renderings). In order to ensure accessibility for disabled people, there are ramps at all entrances and an elevator inside (see the renderings).

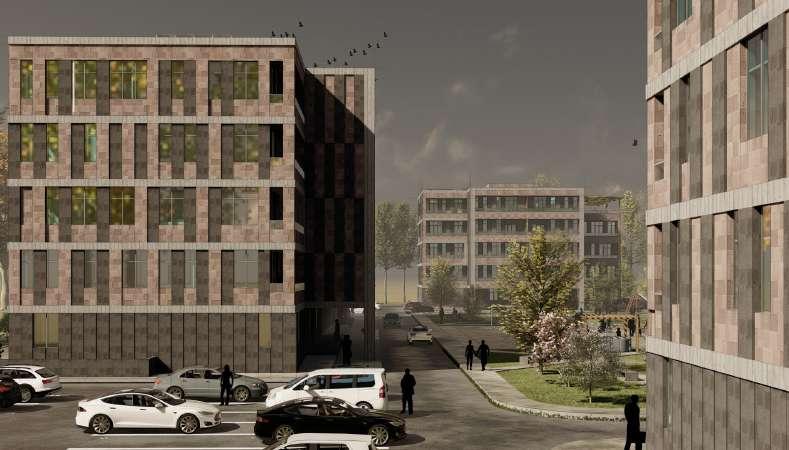
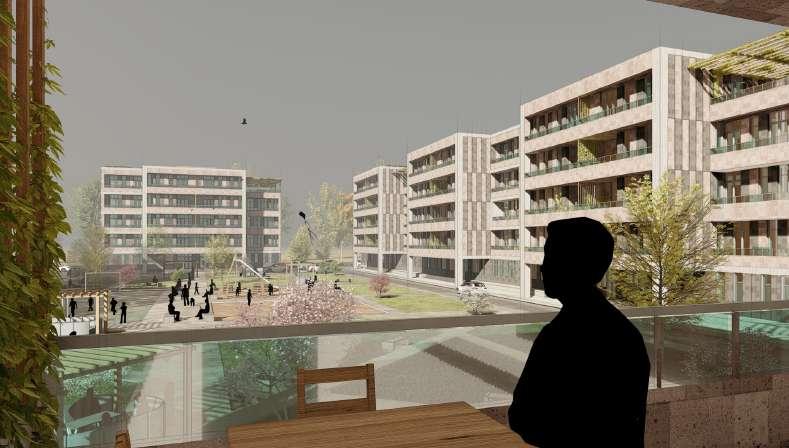
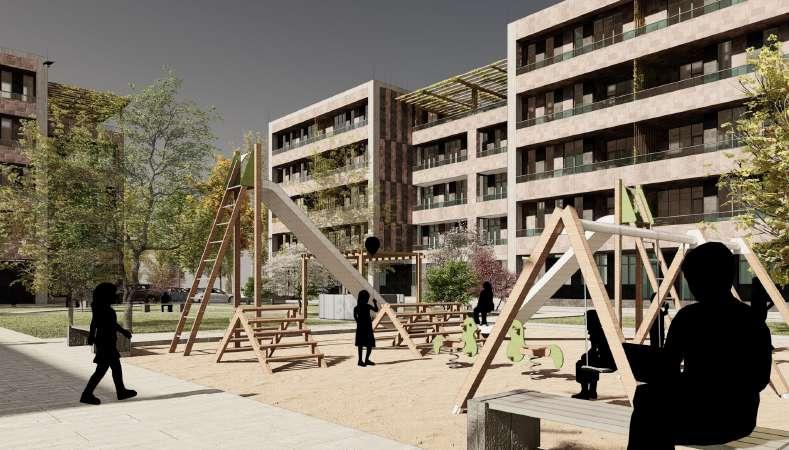
39
3D Visualizations
10 Police Station Competition - 1st place
Meghri I Armenia I 2023 I Competition Project I Individual work
The project of the new police subdivision model is designed to serve multiple purposes, for residential areas with population of approximately 12,000 people. The building comprises three main sections: administrative facilities, patrol service areas, and police guard accommodations. The project also includes a shelter for 140 person, located in the basement of the building. The hideout features 3 interior, 3 exterior staircases, 1 elevator, and 3 bathrooms. Within the administrative department, separate buildings are designated for 45 police officers, 4 dog trainers, 3 passport service employees, 7 holding cells for detainees and its service part, as well as a training hall and a meeting hall with a capacity for 140 individuals. Due to the task, the canteen for 140 people has been divided into two distinct sections.

40
The floor plans of the building are confidential. For that reason they are not included in the portfolio.
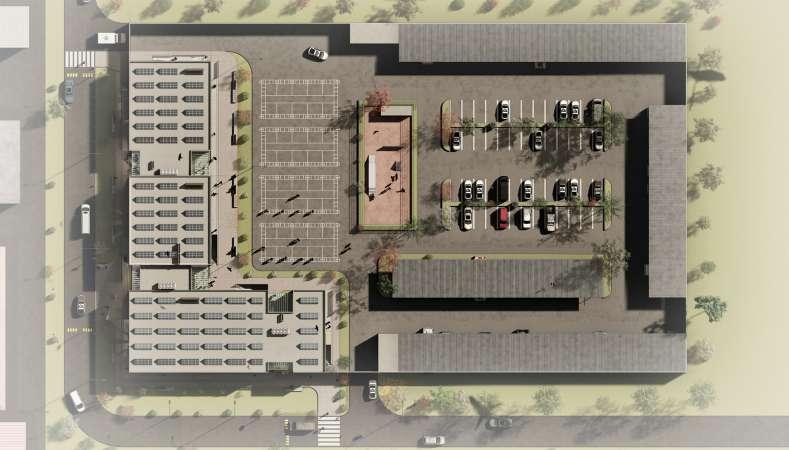
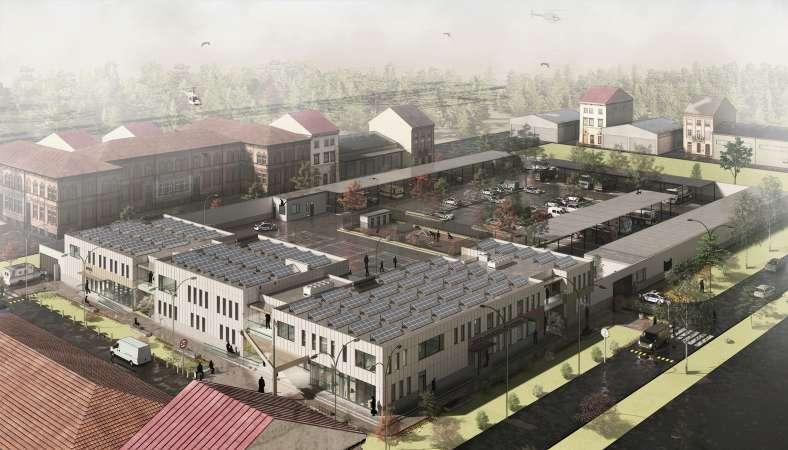

3D Visualizations
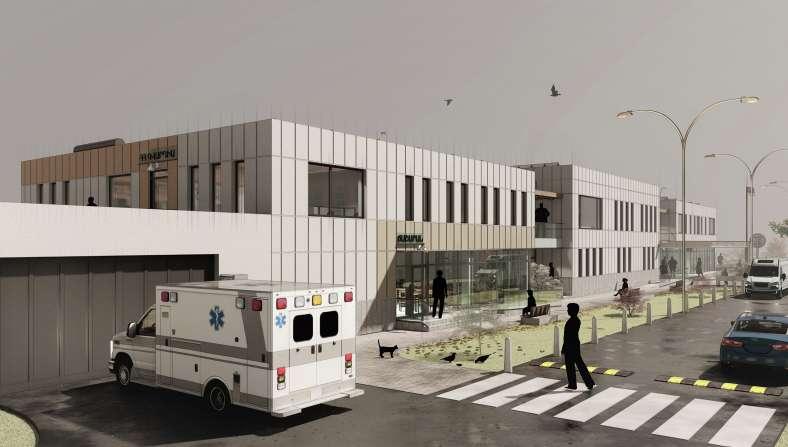
41
The primary and larger portion has been relocated to an adjacent building, complete with a fully equipped kitchen. Meanwhile, the smaller section now functions as a buffet exclusively serving the larger neighboring building. Additionally, the canteen boasts two entrances, one accessible from within the building and another from the outside.
The subsidiary buildings are designed based on a modular principle, allowing for units to be easily reconfigured and adjusted to suit the allocated land. They can also be expanded or scaled down as needed. There are a total of 4 interconnected modular buildings, linked by three staircases that feature both an elevator and restroom facilities. The exterior of the staircase loggias is arranged with pergolas on top, providing shelter from both the sun and rain. In order to ensure accessibility for individuals with disabilities, entrances are equipped with ramps, and the central building is equipped with elevators.
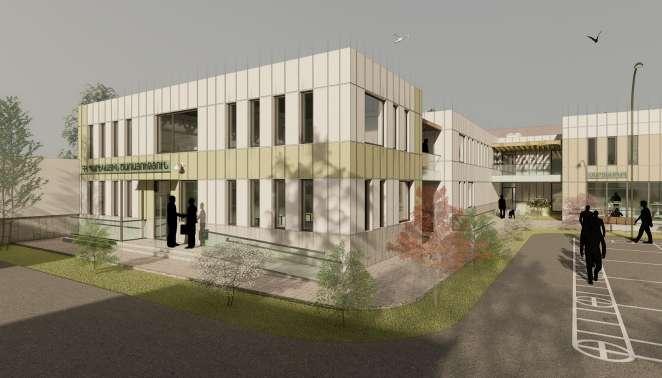

42 GSPublisherVersion ԱՐԵՎԱՅԻՆ ՋՐԱՏԱՔԱՑՈՒՑԻՉ ՄԱՐԶԱՍՐԱՀԻ ՀԱՆԴԵՐՁԱՐԱՆ ԽՈՐՀՐԴԿԱՑՈՒԹՅԱՆ ԴԱՀԼԻՃ ՍԱՆՀԱՆԳՈՒՅՑ ՎԱՐՉԱԿԱՆ ՄԱՍՆԱՇԵՆՔԻ ԱՍՏԻՃԱՆԱՎԱՆԴԱԿ ԳՎԱՐԴԻԱՅԻ ՄԱՍՆԱՇԵՆՔԻ ԱՍՏԻՃԱՆԱՎԱՆԴԱԿ ՆԿՈՒՂԱՅԻՆ ՏԱՐԱԾՔ ՆԿՈՒՂԱՅԻՆ ՏԱՐԱԾՔ ՀԱՆԴԵՐՁԱՐԱՆ ԳՎԱՐԴԻԱՅԻ ՏԱՐԱԾՔ ՎԱՐՉԱԿԱՆ ՏԱՐԱԾՔԻ ԱՇԽԱՏԱԿԻՑՆԵՐԻ ՍԵՆՅԱԿՆԵՐ ՃԱՇԱՐԱՆ ԲՈՒՖԵՏ ԱՐԵՎԱՅԻՆ ՎԱՀԱՆԱԿՆԵՐ ՕԴԱՓՈԽՈՒԹՅԱՆ ՍԱՐՔ ԱՐԵՎԱՅԻՆ ՋՐԱՏԱՔԱՑՈՒՑԻՉ 1120 մ2 91 մ2 297 մ2 517 մ2 194 մ2 422 մ2 ԱՆՁՆԱՐԱՅԻՆ ՏԱՐԱԾՔ - 91 մ2 ԳՎԱՐԴԻԱՅԻ ՏԱՐԱԾՔ - 297 մ2 ՕԺԱՆԴԱԿ ՏԱՐԱԾՔ (ասստիճանավանդակ, սանհանգույց միջանցք - 517 մ2 ՇԵՆՔԵՐԻ ԸՆԴՀԱՆՈՒՐ ՄԱԿԵՐԵՍ - 2.6392 ՎԱՐՉԱԿԱՆ ՏԱՐԱԾՔ Աշխատակիցների սենյակներ խորհրդկացության դահլիճ պահեստ, ՁՊՎ) - 1120 մ2 ՊԱՐԵԿԱՅԻՆ ՏԱՐԱԾՔ - 194 մ2 ՃԱՇԱՐԱՆԻ ԵՎ ՄԱՐԶԱՍՐԱՀԻ ՏԱՐԱԾՔ - 422 Մ2 ՃԱՇԱՐԱՆԻ ԵՎ ՄԱՐԶԱՍՐԱՀԻ ՏԱՐԱԾՔ ԳՎԱՐԴԻԱՅԻ ՏԱՐԱԾՔ ՕԺԱՆԴԱԿ ՏԱՐԱԾՔ ԱՆՁՆԱՐԱՅԻՆ ՏԱՐԱԾՔ ՊԱՐԵԿԱՅԻՆ ՏԱՐԱԾՔ ՎԱՐՉԱԿԱՆ ՏԱՐԱԾՔ (Աշխատակիցների սենյակներ խորհրդկացության դահլիճ, պահեստ և ՁՊՎ) ՎԱՐՉԱԿԱՆ ՏԱՐԱԾՔԻ ԸՆԴՀԱՆՈՒՐ ԱԿԵՐԵՍ 2.148 մ2
All subsidiary buildings consist of two stories, excluding the basement level. The floor height is 3.3 meters, except for the meeting hall, which has a height of 3.9 meters.
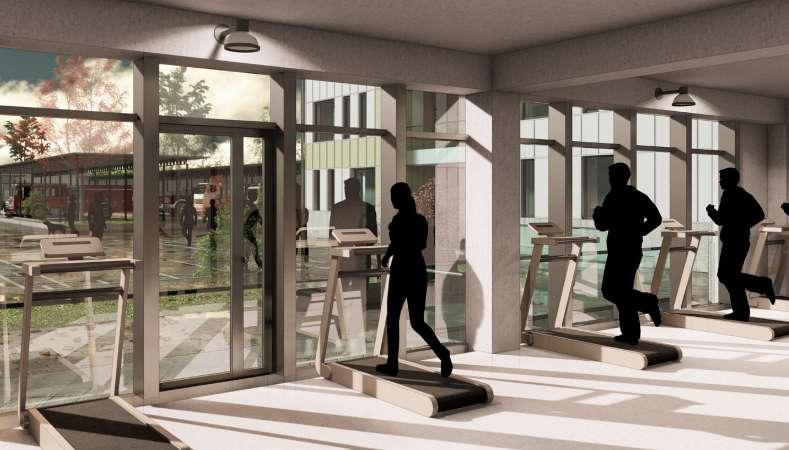
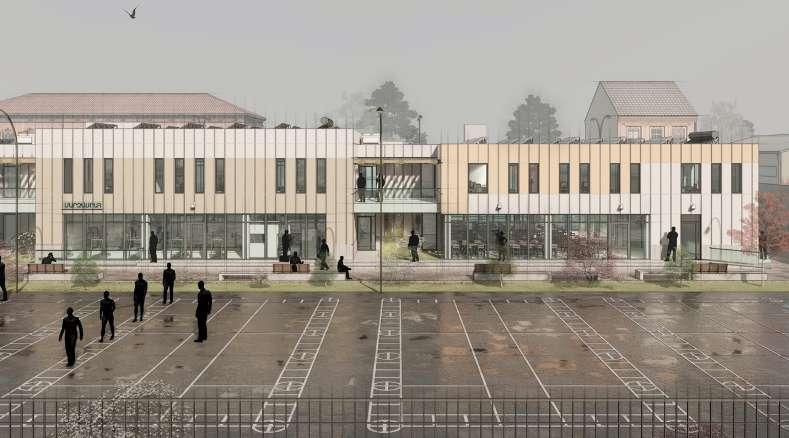
The constructive framework, was utilized as a column-beam system. The external walls are planned to be constructed using lightweight concrete blocks with a thickness of 20 centimeters. Following the insulation layer, they will be covered with 8mm thick fiber cement slabs. Due to the panels, it becomes possible to incorporate various color schemes into the facade designs, resulting in distinct visual appearances for the sub-buildings. Solar water heaters and a photovoltaic station are scheduled to be installed on the flat roof.
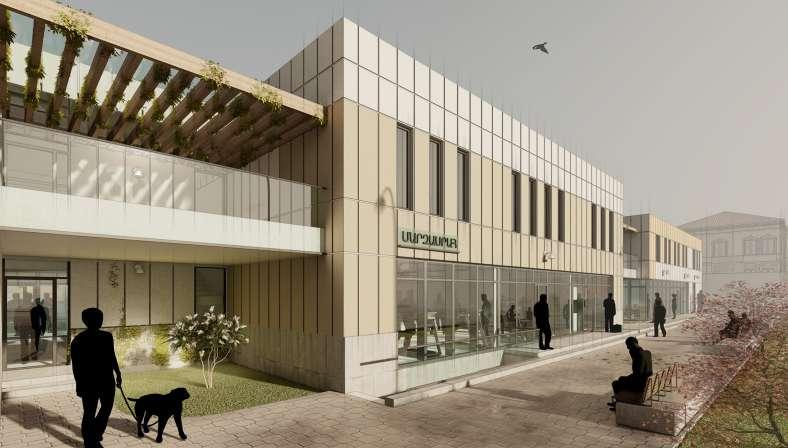
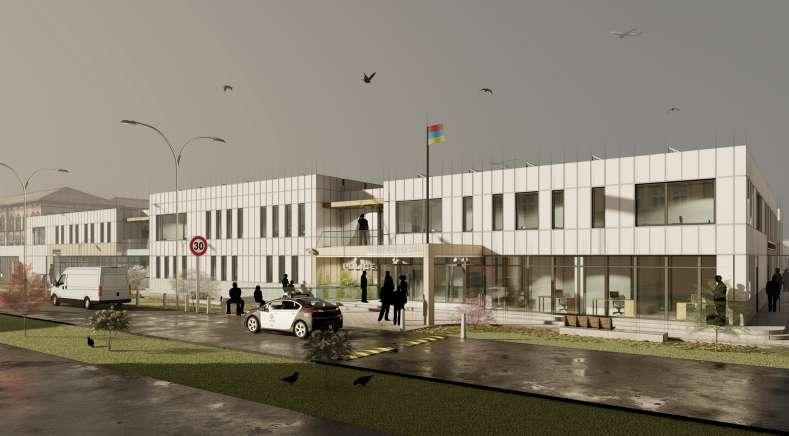
43
3D Visualizations
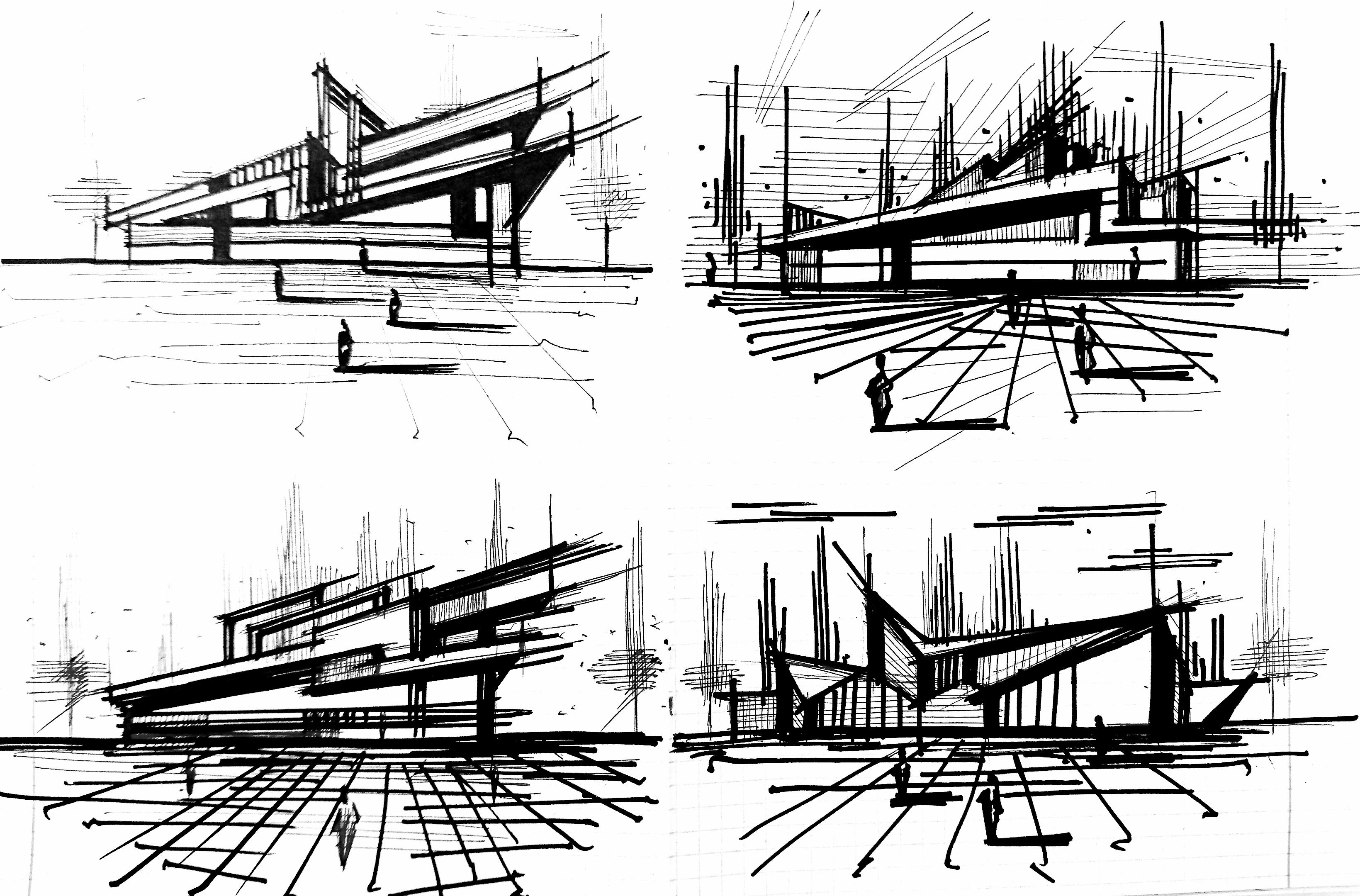
44
11 Sketches
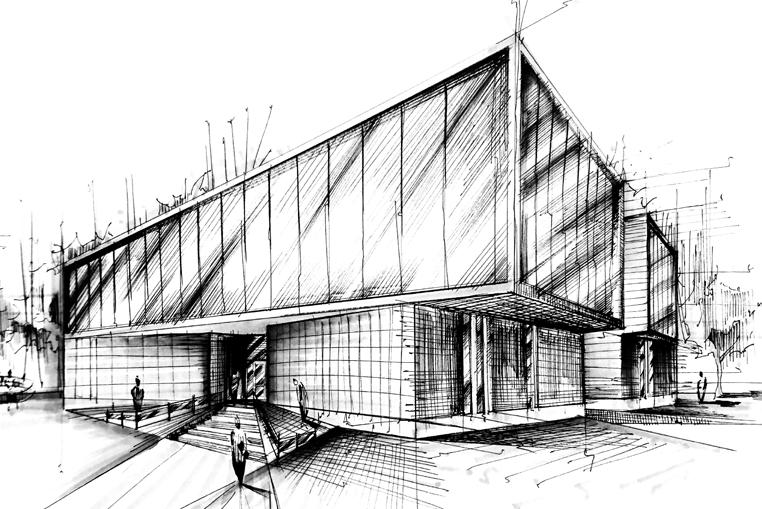
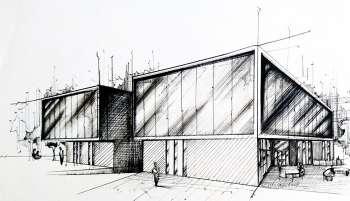
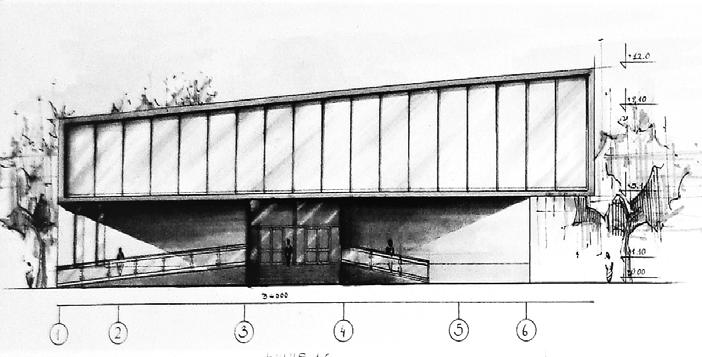
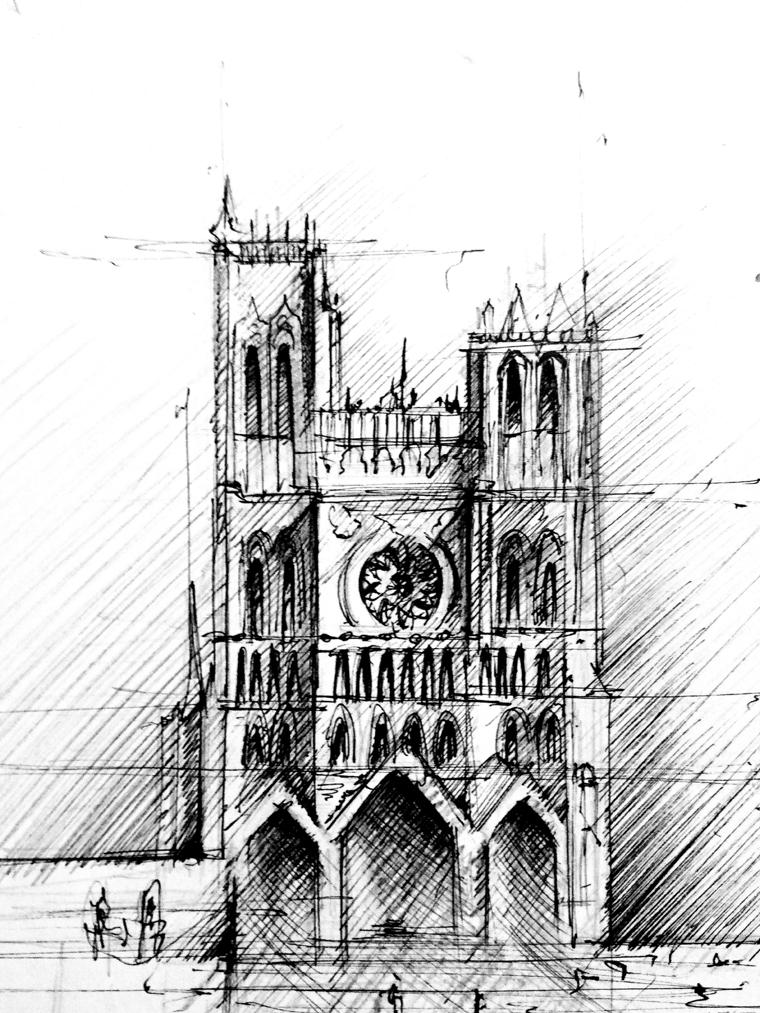
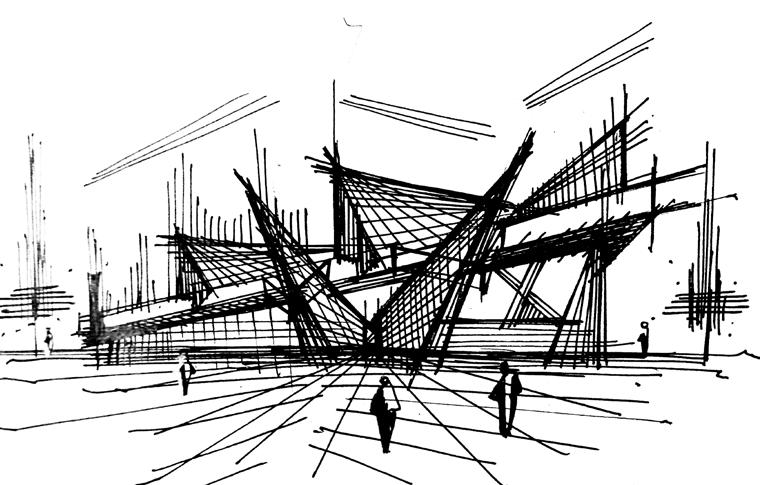
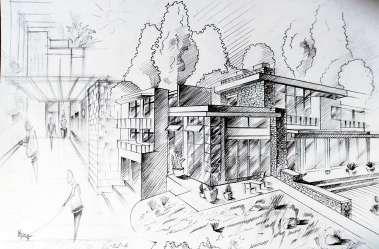
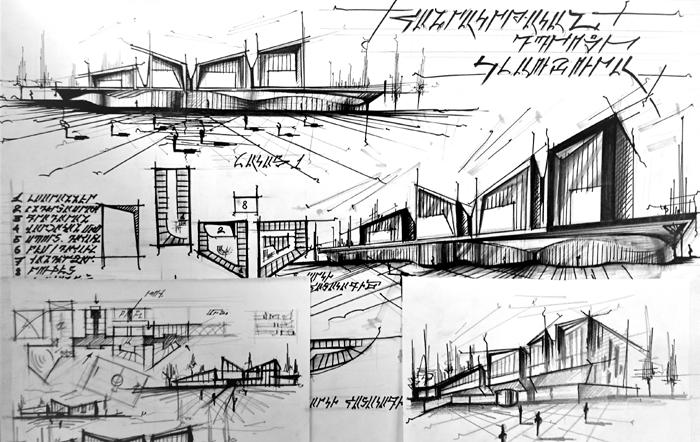
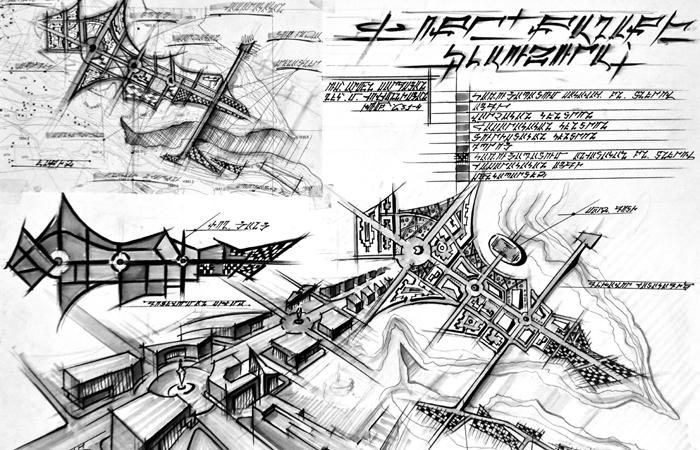
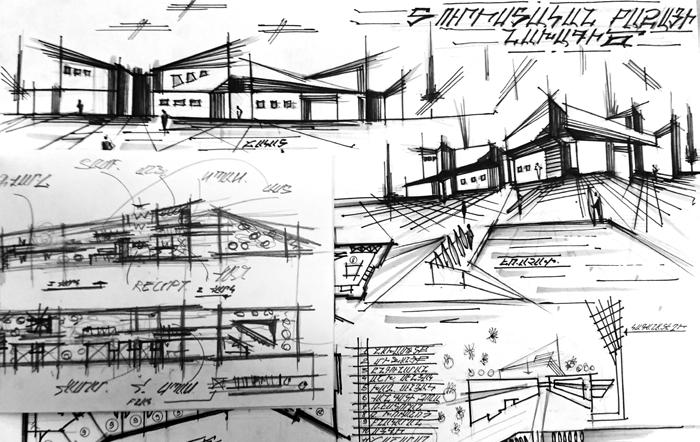
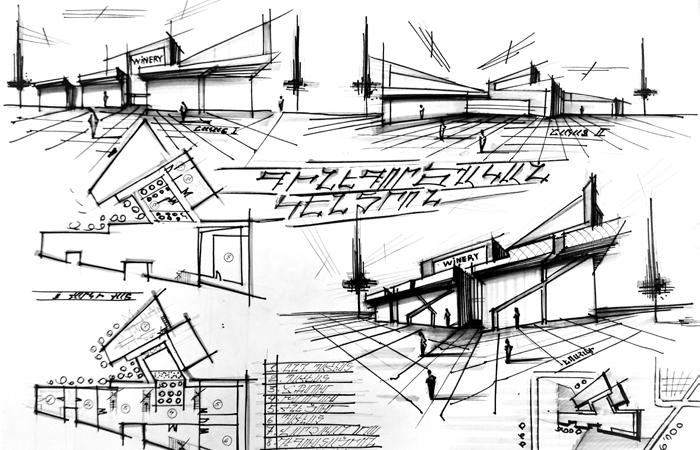
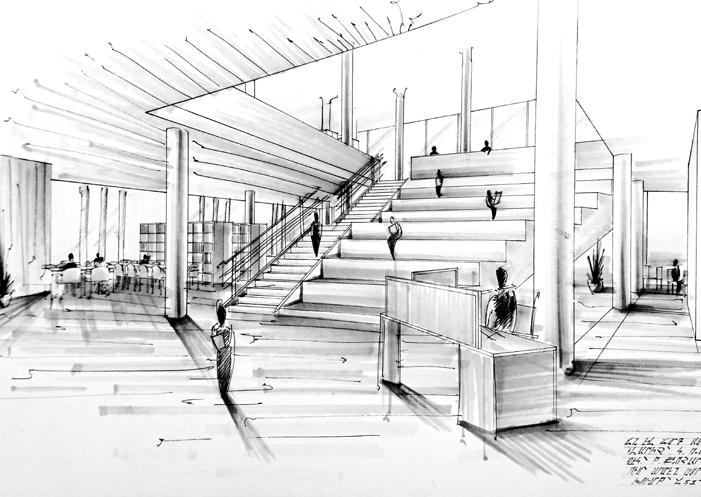
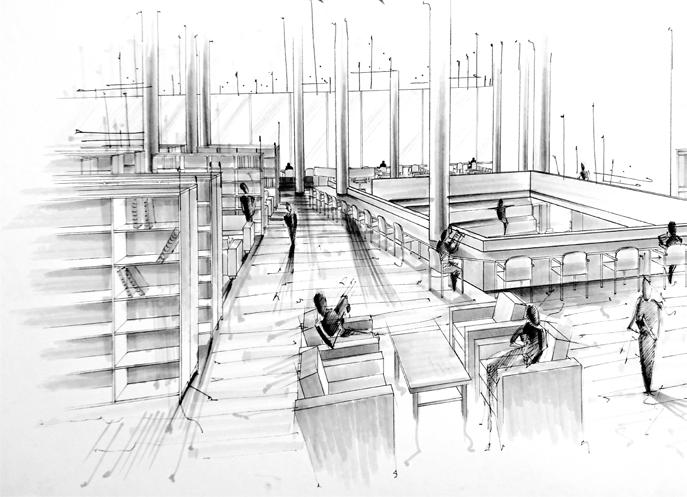
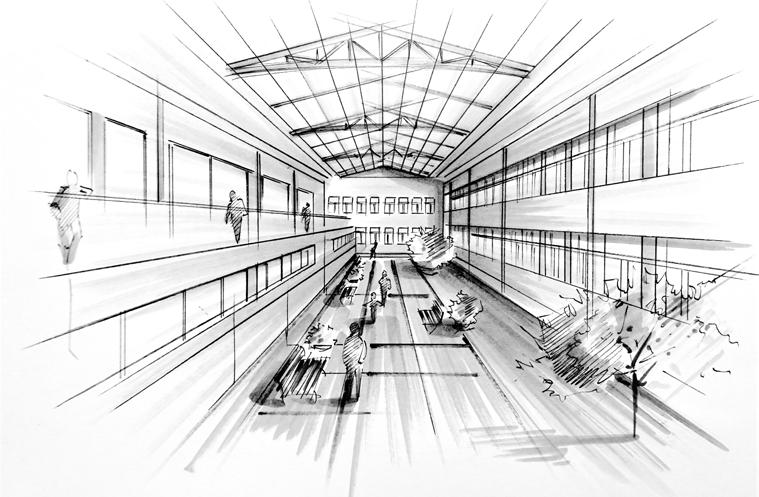
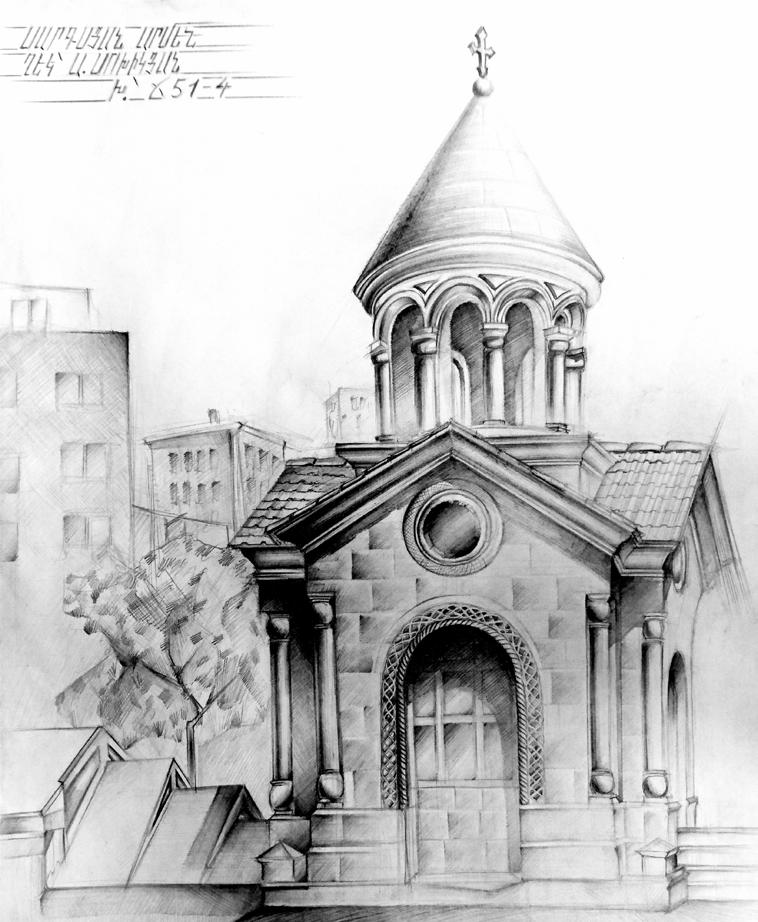
45
Fassadenelemente
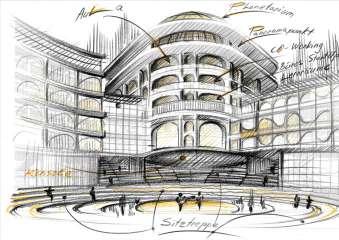
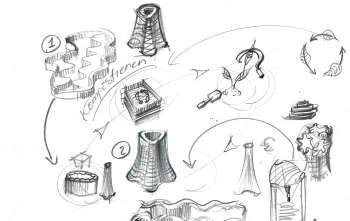
Kompostieren
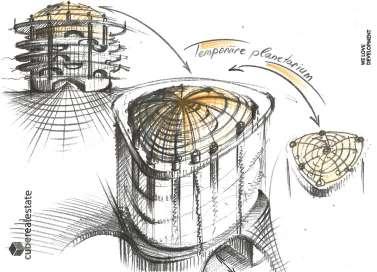
Pflanzen und Ernten
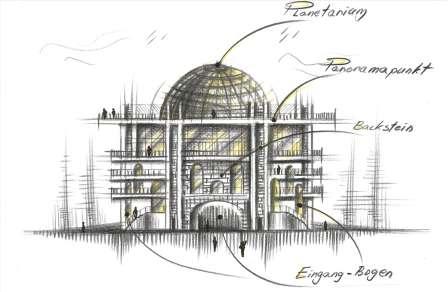
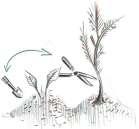
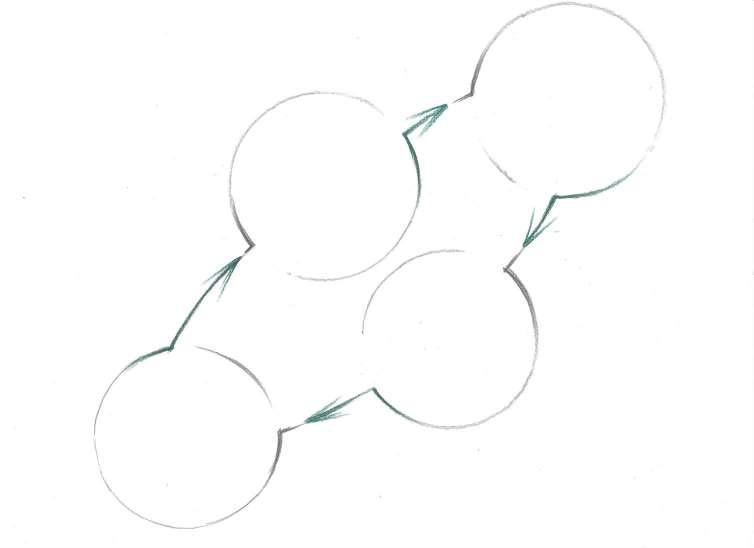
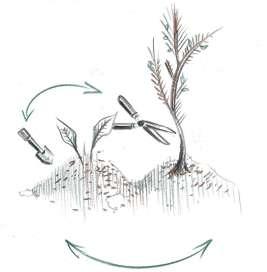

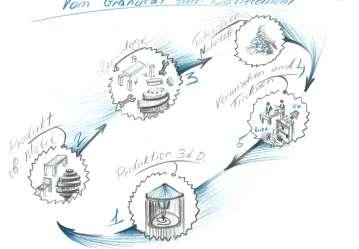
Nutzen
Drucken





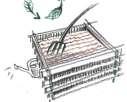


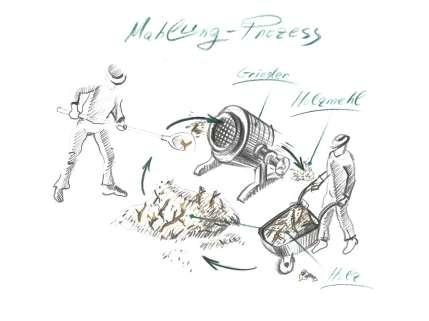
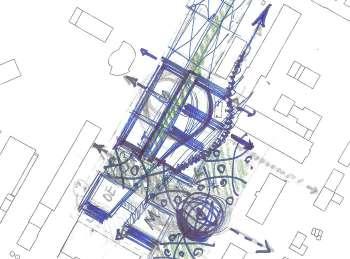

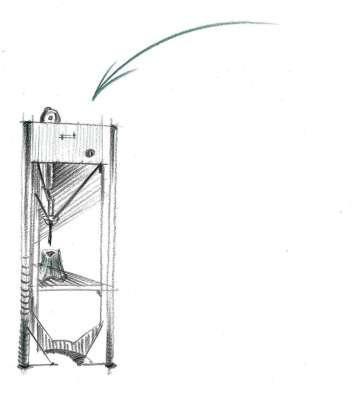

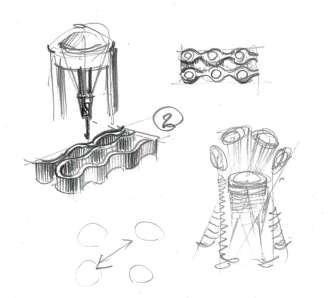
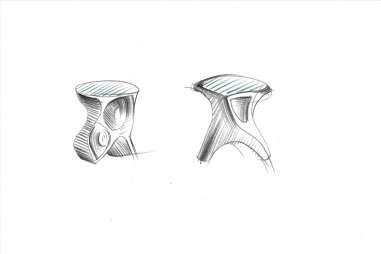
46
3D Drucker (delta wasp 40100)
Möbel
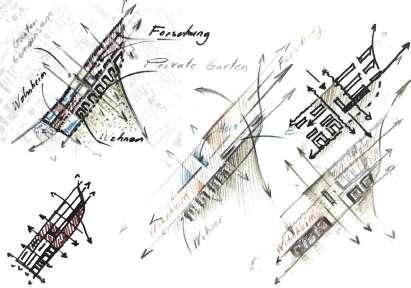
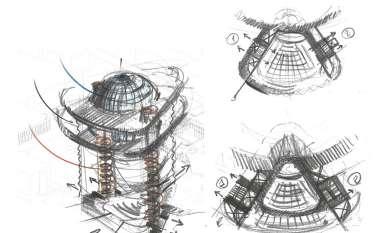
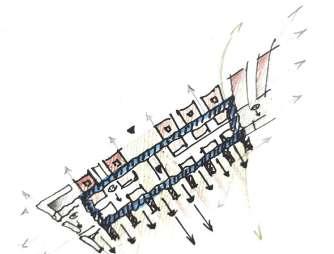
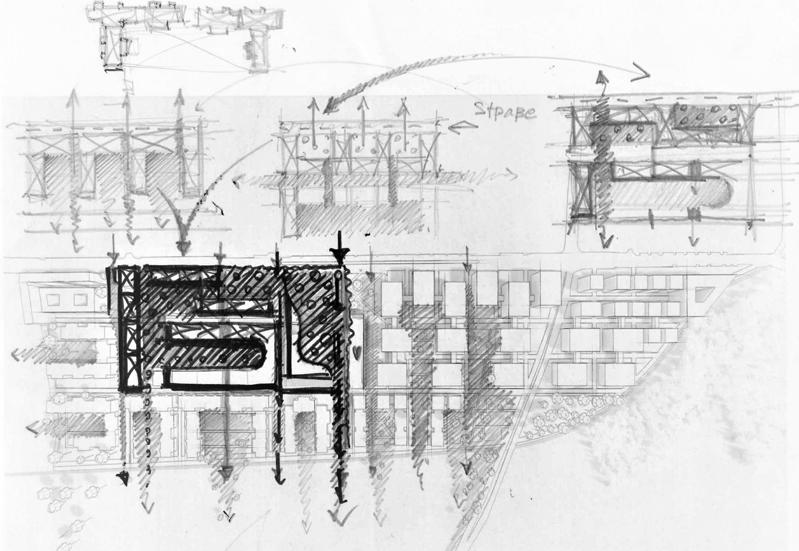
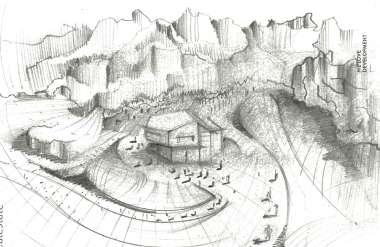
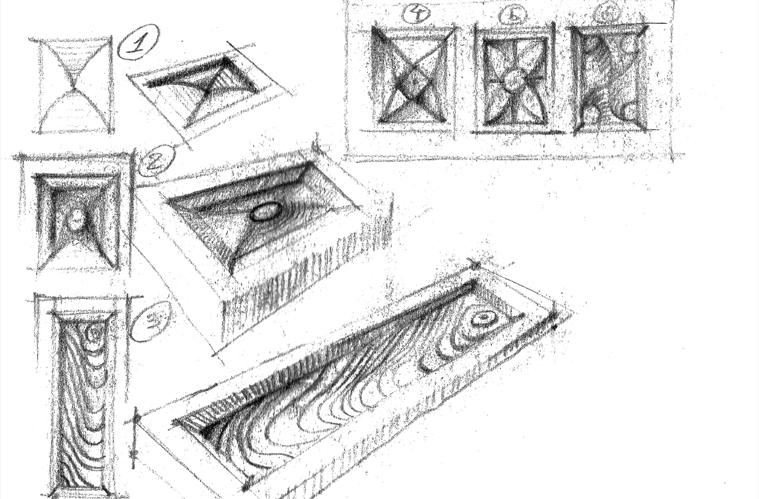
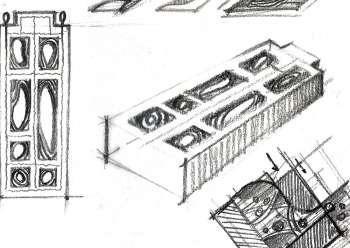
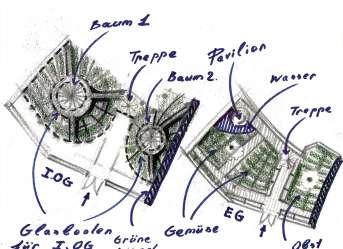
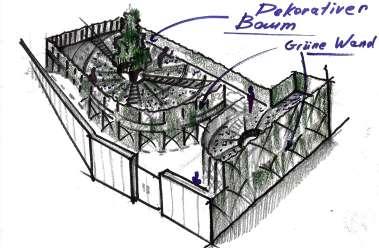


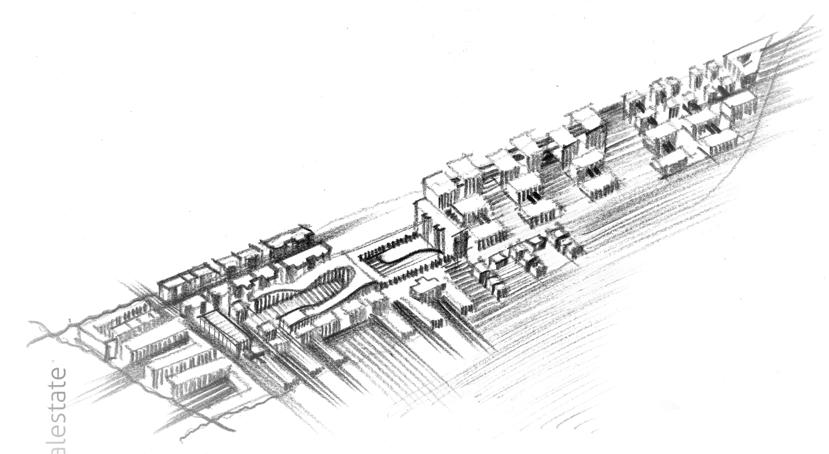
47
12 Illustration - Stockpiles and Cycle Paths of the Ruhr Area
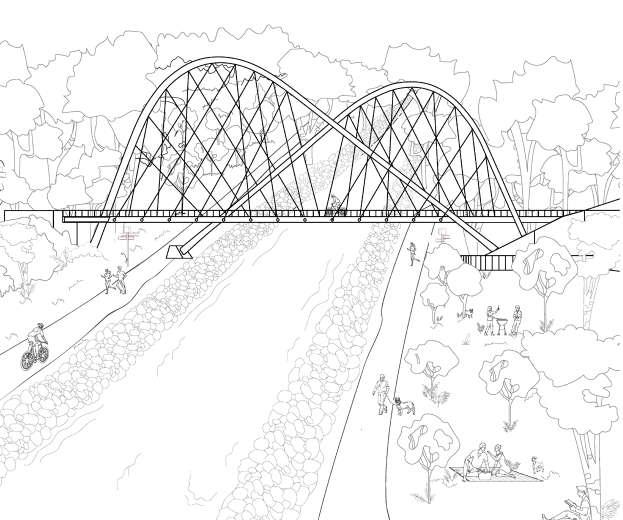
RWTH Aachen I Master I 2021 I Chair of Urban Design I Teamwork with Linus Hermann
This thesis examines to what extent these places can be classified as "Third Places," based on the theory of sociologist Ray Oldenburg. Oldenburg, whose analysis focuses primarily on classic social spaces such as cafes and pubs, refers to this place in his definition as a "Home away from Home" (Oldenburg 1989: 38). It is a place that exists alongside both the familial environment and the workplace, providing a balance to the other environments (cf. Oldenburg 1989: 20f). Initially, this thesis introduces the characteristics of slag heaps and bike paths. The subsequent analysis is based on collected data, primarily relying on publications from the Regional Association Ruhr (RVR), the administrator of the slag heaps and bike paths.
48 Ta fel be rg RVR VERKAUFSHALLE Als Träger der Radwege und 45 Halden, ist der RVR das Rückrad der grünen Infrastruktur des Ruhrgebiets La nd schaftsbau werk Quelle: Institut für Städtebau und europäische Urbanistik Forschungsfeld derive! Umherschweifen im Ruhrgebiet Prof. Dipl.-Ing. Christa Reicher |Marie Enders M. Sc. Armen Sargsyan Linus Hermann SoSe 2021 2,557,51012,515 Über alle Berge Fahrradwege und Haldem Infografik Sp itz ke gel EsgibtdreiArtenvonHalden Tafelberg,Spitzkegelund Landschaftsbauwerk Duisburg Dortmund Hagen Kreis Wesel Bottrop Herne Bochum Essen Gelsenkirchen Oberhausen Mülheim an der Ruhr Ennepe-Ruhr-Kreis Kreis Recklinghausen Kreis Unna Hamm 1983-1990: 13 Halden 1991-1995: 20 Halden 1996-2000: 24 Halden 2001-2006: 31 Halden 2006-2010: 36 Halden 2011-2015: 36 Halden 2016-2021: 45 Halden 1888: Halde Hier ist zu sehen, wie viele Halden genau gem. Karte in jeder Stadt zu finden ist. Aufgelistet gemäß der geografischen Position zueinander Quelle: Sebastian Hellmann (2020): Die Halden Ruhrgebiet Die Welt von Oben [online]: https://www.halden.ruhr/halden.html [25.04.2021] Radwege Fakten Anzahl Knotenpunkte: ca 300 Gesamtlänge des Wegenetzes: 1200 km Derzeit existieren drei Hauptrouten Römer-Lippe-Route 295 km Route der Industriekultur 700 km Ruhrtalradweg 240 km Auto 53% zu Fuß 23% Fahrrad 8% ÖPNV 16% Modal Split Ruhrgebiet nahezu identisch zum bundesweiten Modalsplit Quelle nachhaltiges Ruhrgebiet, Halden im Besitz des RVR seit 1983 Quelle: Regionalverband Ruhr(Hrsg.)(2021): Haldenund Landmarken[online]: https://www.rvr.ruhr/themen/tourismus-freizeit/halden-landmarken/ [24.04.2021] 136 Hunde/Quadratkilometer 113 100 96 94 90 88 85 71 51 25 Freiburg Hamburg Köln, Mönchengladbach Dortmund Duisburg, Solingen, Wuppertal München Bochum Gelsenkirchen Essen Berlin, Oberhausen Herne bietsDieHundedesRuhrgeBesitzer*innengehenmitihren aufdenWunder,HaldenGassi.KeindassderHundhiersobeliebtist. Quelle Städte [online]: https://rp-online.de/panorama/deutschland/ten-staedte_iid-23672707 [10.05.2021] Rhein-Herne-Kanal: Wasserscheide zwischen Nord und Süd. Der Wasserweg ist ebenfalls wichtiges Verbindungsglied zwischen den Halden: 15 Schiffsanleger Marinen und Liegeplätze 21 Paddlereinstiege auf 45,6 km Kanalläge 159 Brücken überqueren die Emscher und verbinden so das nördliche und südliche Ruhrgebiet Quelle Projekt Ruhr GmbH (Hrsg.) (2005): Masterplan Emsiger Landschaftspark 2010, Essen, S.95. Quelle: Regionalverband Ruhr (Hrsg.): Kulturkanal Reisewege [online]: https://kulturkanal. Römer-LippeRoute Route der Industriekultur Ruhrtalradweg Wege: Anzahl der Halden: 0 1-10 11-20 21-30 30< 0-50m 50-100m >100m Landmarke Halden: Kartenlegende Regionalverband Ruhr (Hrsg.) (2020): Weiterentwicklung von Haldenstandorten der Metropole Ruhr Kartenquellen Ruhr Tourismus GmbH (Hrsg.): Mach mal Ruhrlaub!, Oberhausen Sebastian Hellmann (2020): Die Halden Ruhrgebiet Die Welt von Oben [online]: https://www.halden.ruhr/halden.html [25.04.2021] Innovationsförderungs- und Technologietransfer-Zentrum der Hochschulen des Ruhrgebietes (Hrsg.) (1982): Schwerpunktheft ITZ. Bergewirtschaft, Bochum. Kray-WannerBahn Anzahl der Nutzer 40.000 35.000 30.000 25.000 20.000 15.000 10.000 5.000 0 Klöcknerbahn Rhein-HerneKanal Alle des Wandels Grüner Pfad Rheinische Bahn Radverkehrsbelastung Emscher Park Radwege von April bis Oktober Mai JuliSeptember Quelle park Evaluierungsbericht 2019, Essen, S.49 Halde Hoheward Recklinghausen 170 Ha Fläche Halde Scholven, Gelsenkirchen 140m ü.Haldenfuß Achtung, welches Trikot man beim Joggen trägt! Im Westen Blauweiß, im Osten Schwarzgelb. Fünf Halden werden derzeit für erneuerbare Energien eingesetzt. Mehr sind in Planung. Quelle: Sebastian Hellmann (2020): Gipfelerlebnisse, früher Flachland war: Was sind Halden? [online]: https://www.halden.ruhr/halden.html [25.04.2021]. Lea Schmitt, Christa Reicher, Claus Leggewie (Hrsg.) (2016): Geschichten einer Region: AgentInnen des Wandels für ein nachhaltiges Ruhrgebiet, Dortmund, Karte 158. Insgesamt existieren derzeit 15 Landmarken. Das Tetraeader ist die Bekannteste. Quelle Regionalverband Ruhr (Hrsg.) (2020): Weiterentwicklung von Haldenstandorten der Metropole Ruhr, Essen Sebastian Hellmann (2020): Gipfelerlebnisse, früher Flachland war: Was sind Halden? [online]: https://www.halden.ruhr/halden.html [25.04.2021]. Kreis Recklinghausen 33 Essen 20 Gelsenkirchen 15 Bottrop 7 Oberhausen Duisburg 3 Müllheim 0 Kreis Wesel 11 Ennepe-RuhrKreis Dortmund 14 Kreis Unna 21 Bochum 16 Hamm 6 Herne 7 Hagen Auf manch n H denbefinden s ich gar G pelkreuze Sebastian Hellmann (2020): Gipfelerlebnisse, wo https://www.halden.ruhr/halden.html [25.04.2021].
City-Factory Model

The model is made of beech wood at a scale of 1:1000. It is divided into 4 parts for easier transportation. Unlike buildings, trees are marked with white painted pins. All the pieces of wood are glued together with hand-cut adhesive.
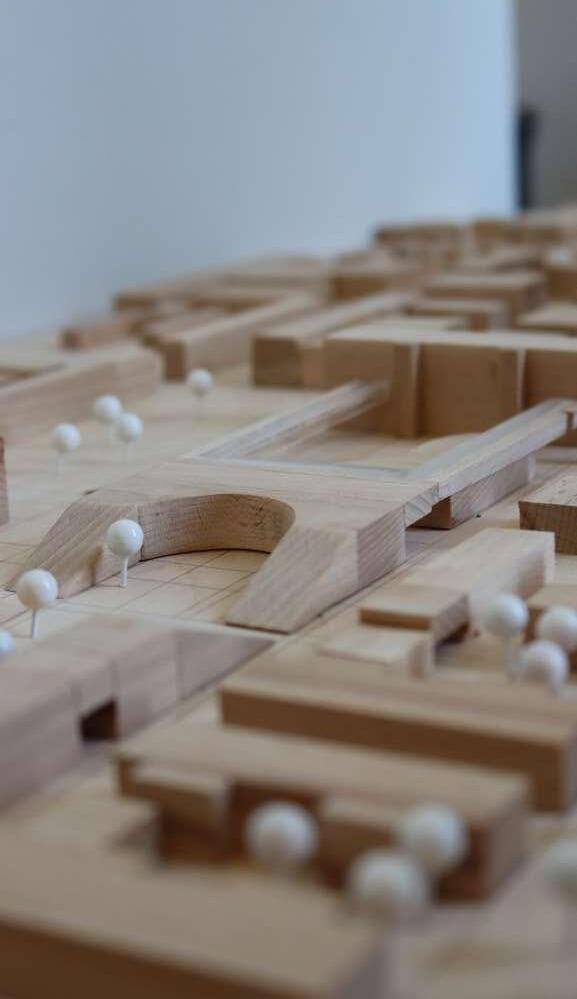
49 13
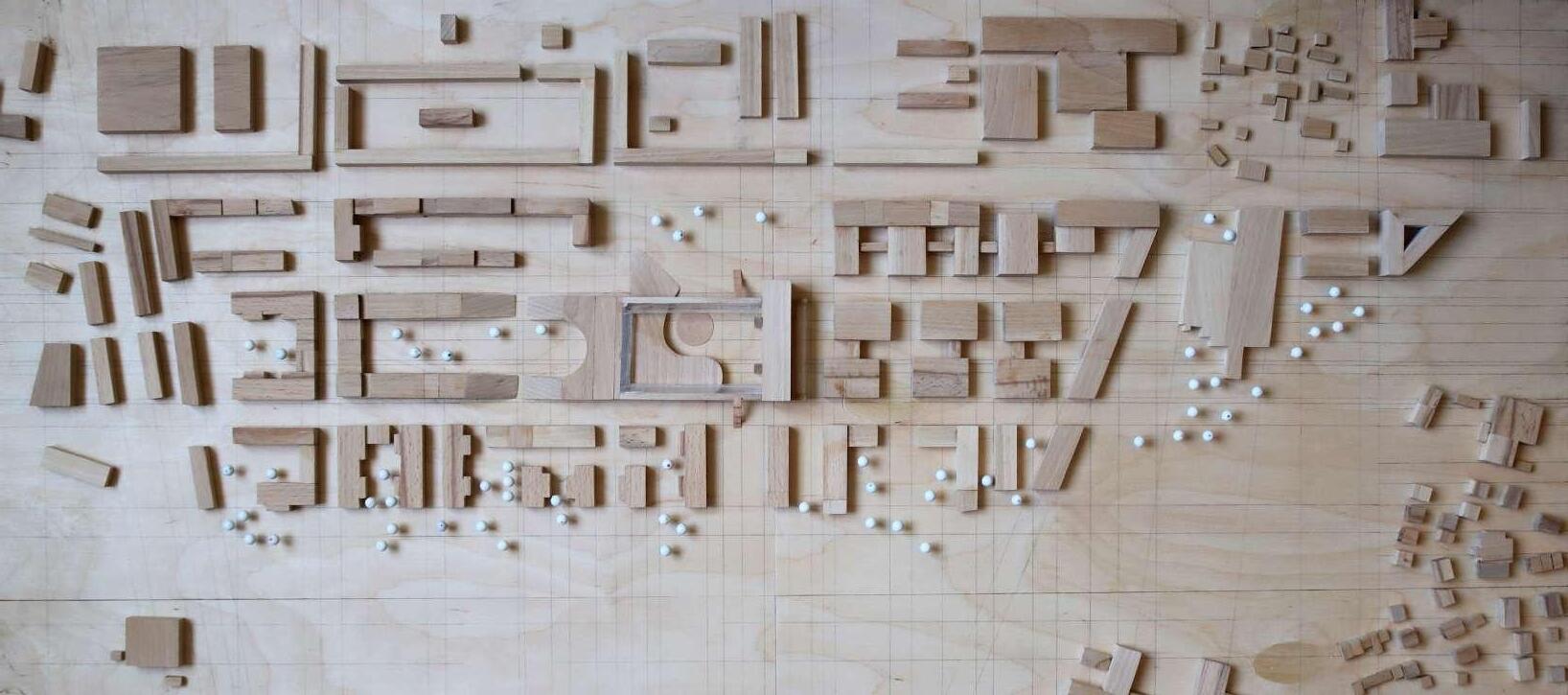
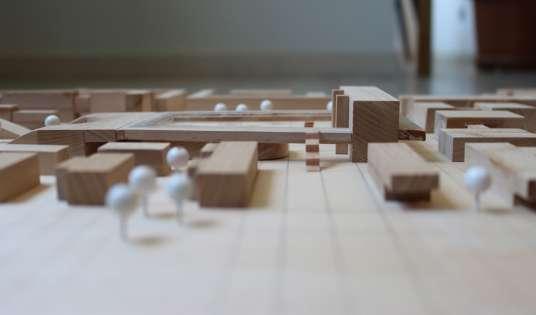

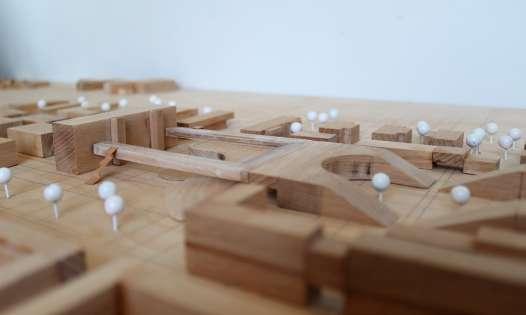
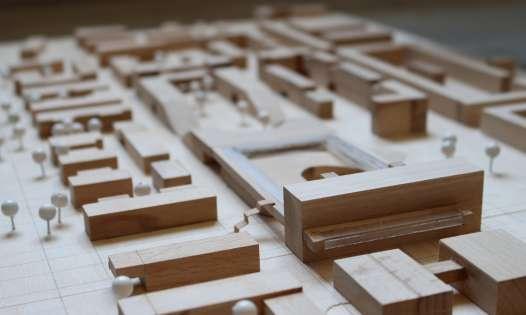
50
14 Light Model

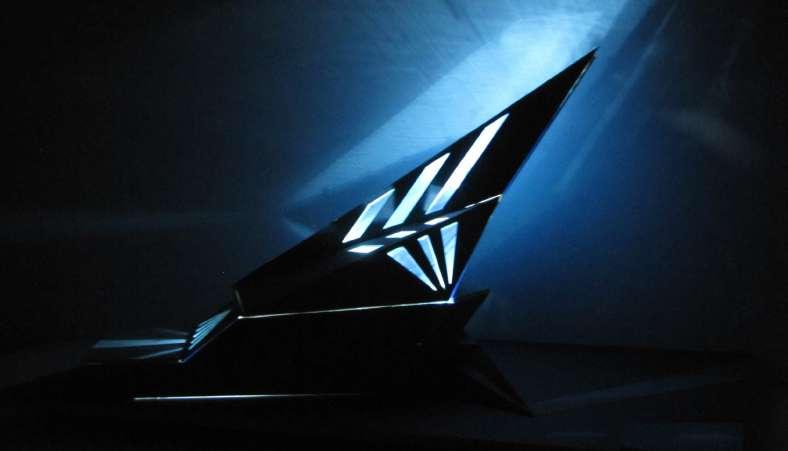
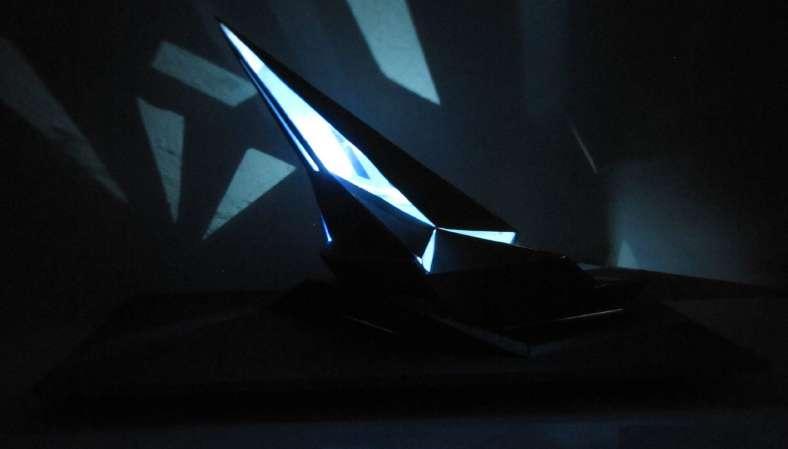
Yerevan I Armenia I NUACA I Bachelor I 2016

51
You
Thank
















































































































































































