ARCHiTECTURE PORTFOLIO
Duy-Quang Nguyen

Duy-Quang Nguyen
ALLEYS AND SHOPHOUSES
Thesis Project for A Neighborhood Revitalizing Design in Dorchester, MA
ADAPTIVE DESIGN
Studio 7 Project for Brighton High School Rennovation in Brighton, MA
Studio 5 Project for Multi-family Housing in East Boston, MA
Studio 3 Project for The Wooden Boat Building School in Brooklin, ME
ANALYTICAL
Analysis through sketching and diagraming on world historical architecture
DiMella Shaffer
DESIGN DEVELOPMENT
Coastal Construction Corp.
LENS.OF.LIFE
Emotions, Compassion and Humanity through the Lens of a Camera
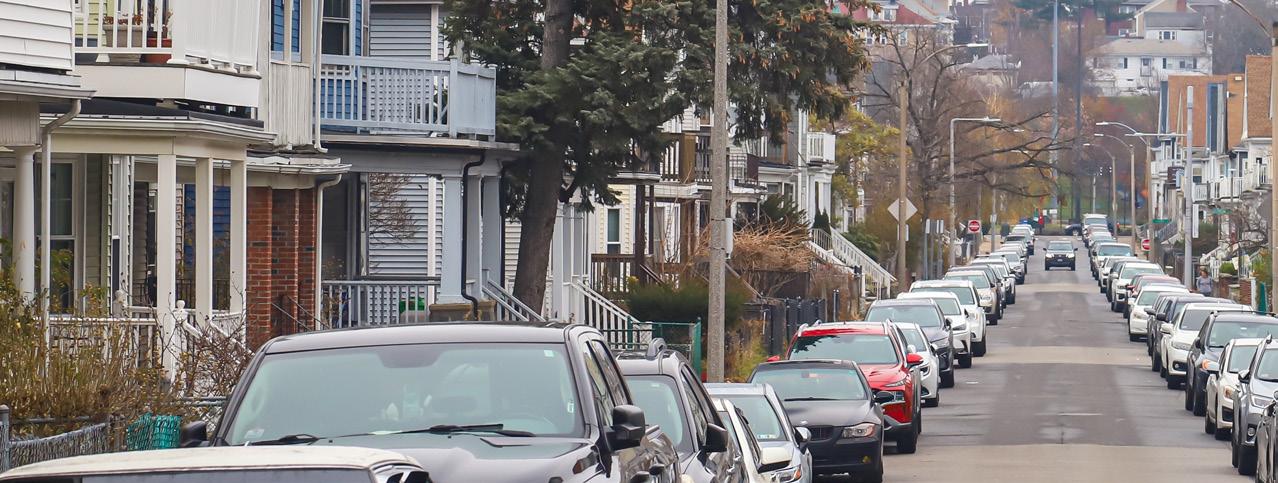
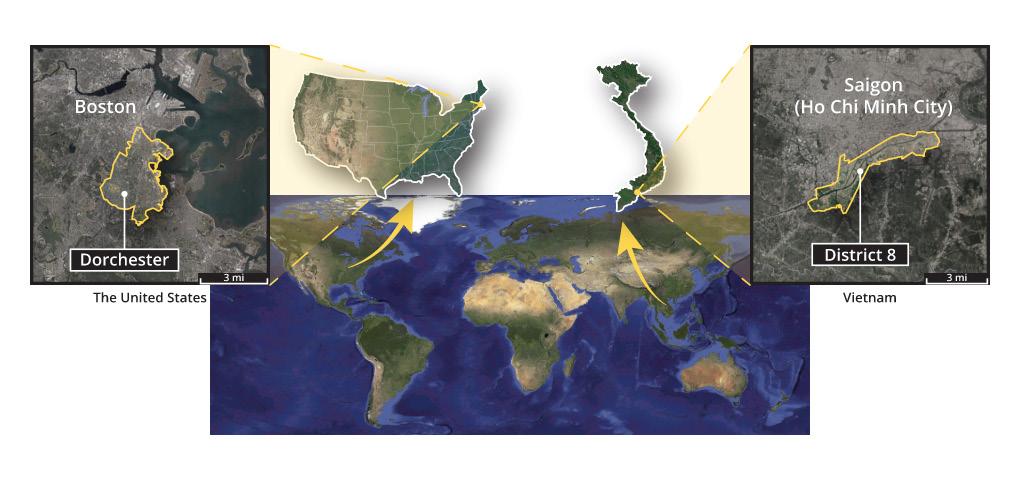
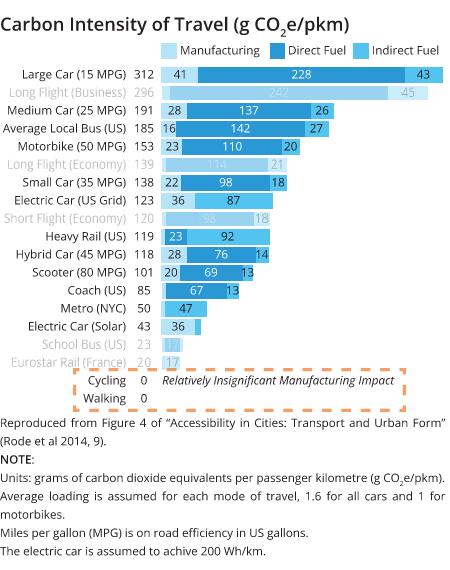
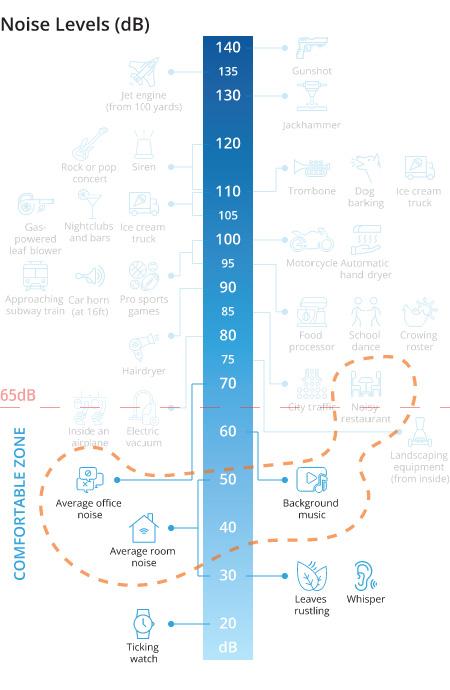
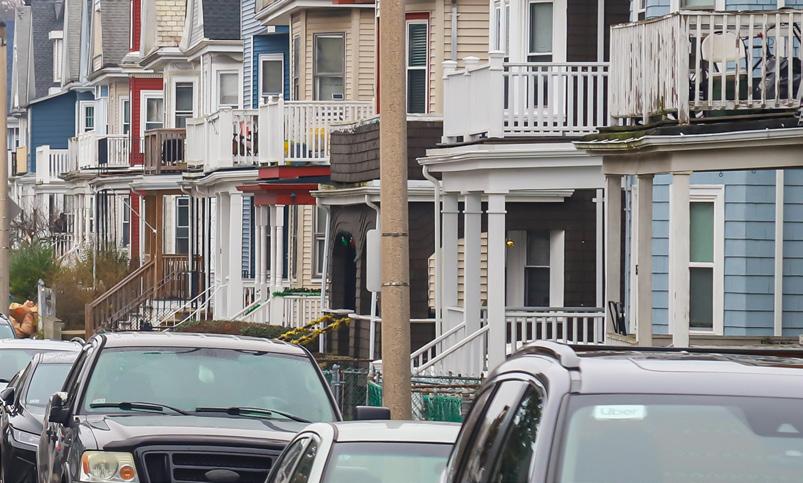
LOCATION | Dorchester, MA
PROGRAMS | Rhino 3D + Photoshop
ADVISORS | Prof. Mark E. Mulligan, Suneeth P. John
This thesis seeks to achieve a balance between comfort and convenience in Boston residential neighborhoods. It embraces immigrant cultural diversity, tackles the limitations of mobility and socio-economic equity through the development of the back alley and the insertion of commercial programs.
This thesis serves as a template for professional designers, planners, engineers to revitalize neighborhood fabrics. It is intended to support a thriving local community. It is considered from the the perpsective of a multi-cultural individual who has experienced lifestyles in Vietnam and North America, and so the thesis learns from urban street life and the benefits it has on communities.
The proposal uses urban planning research such as Jan Gehl’s four principles that make a city livable: lively, safe, sustainable, and healthy, to reshape underutilized alley spaces. It develops pedestrian spaces that support easy access to amenities, safe spaces for activities away from car traffic, and an empowered neighborhood.
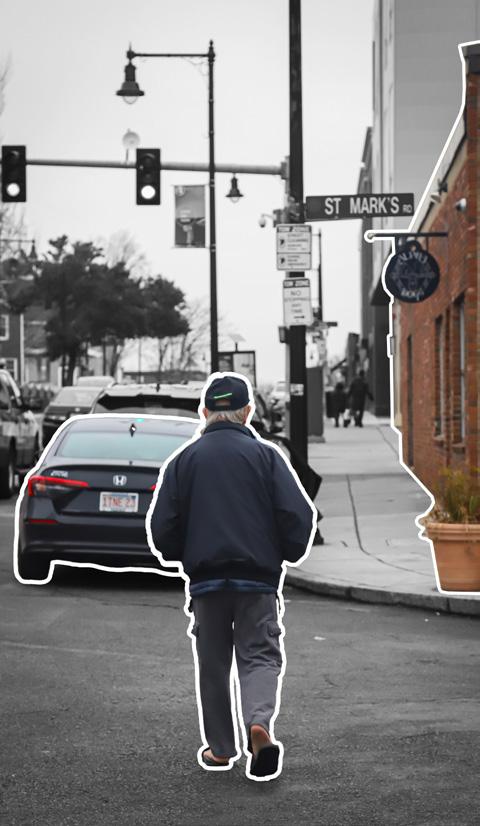
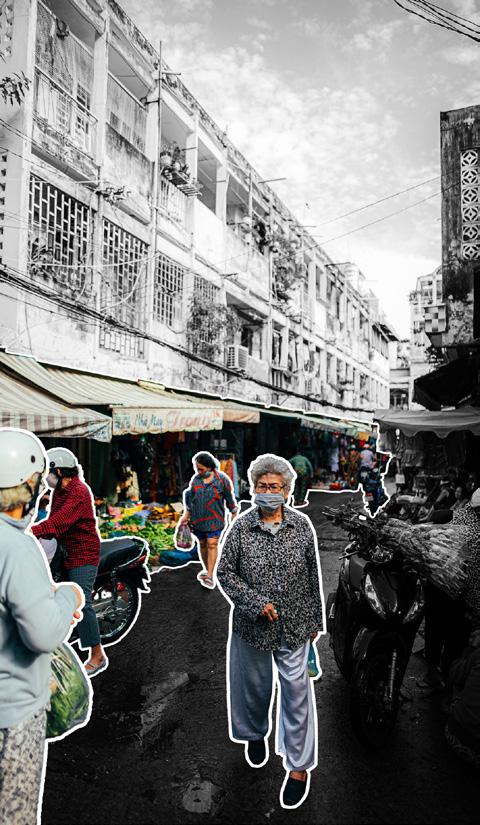

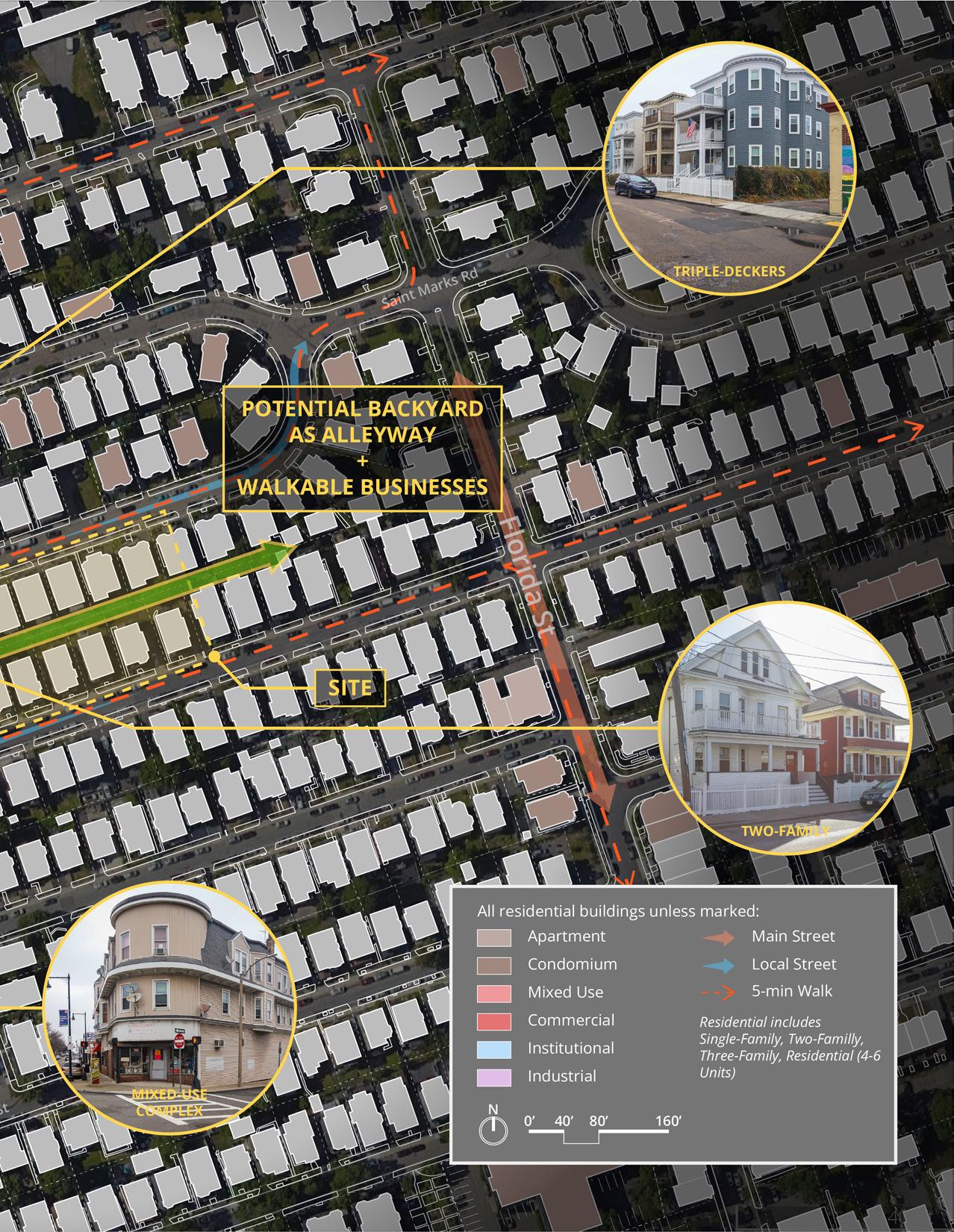
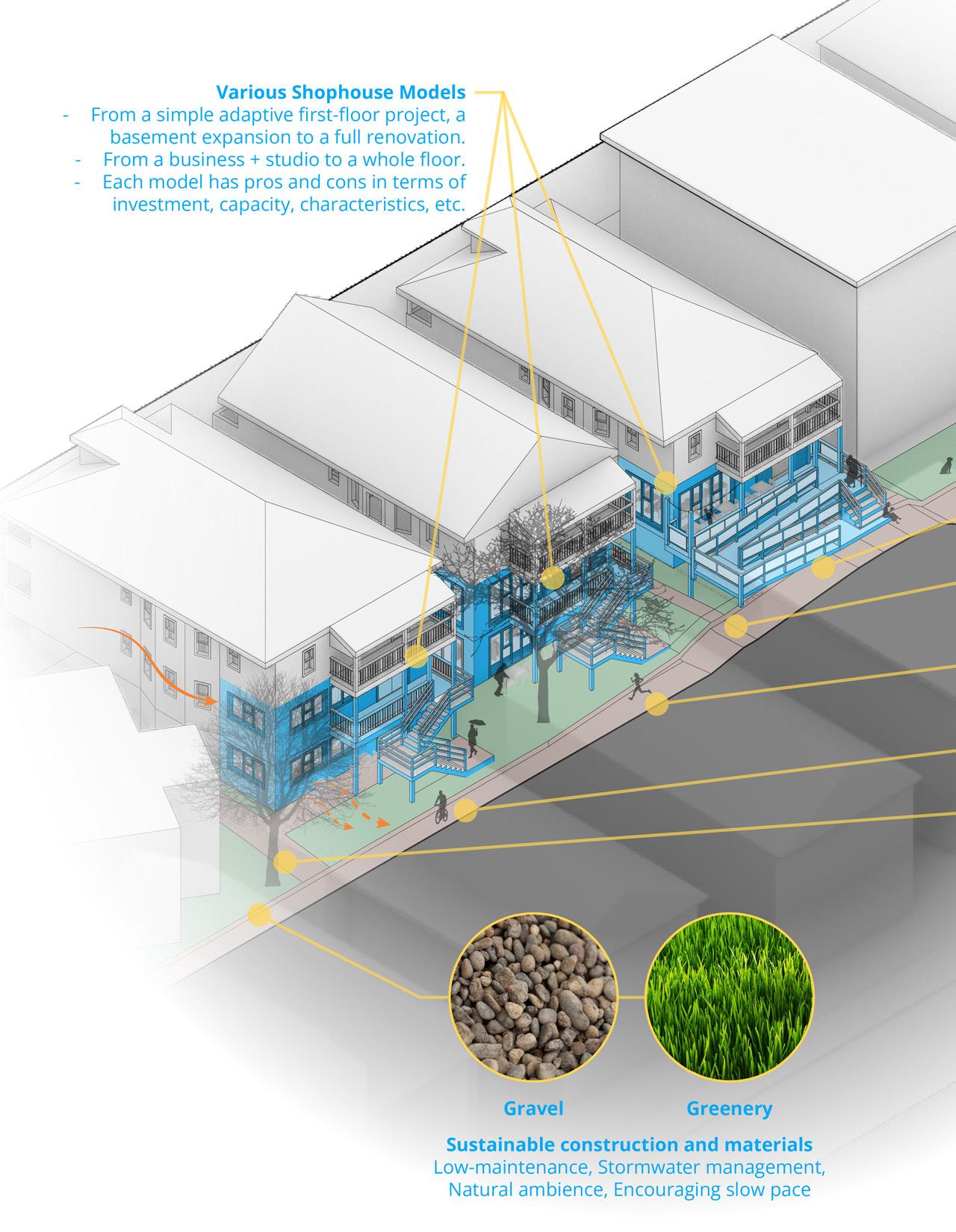
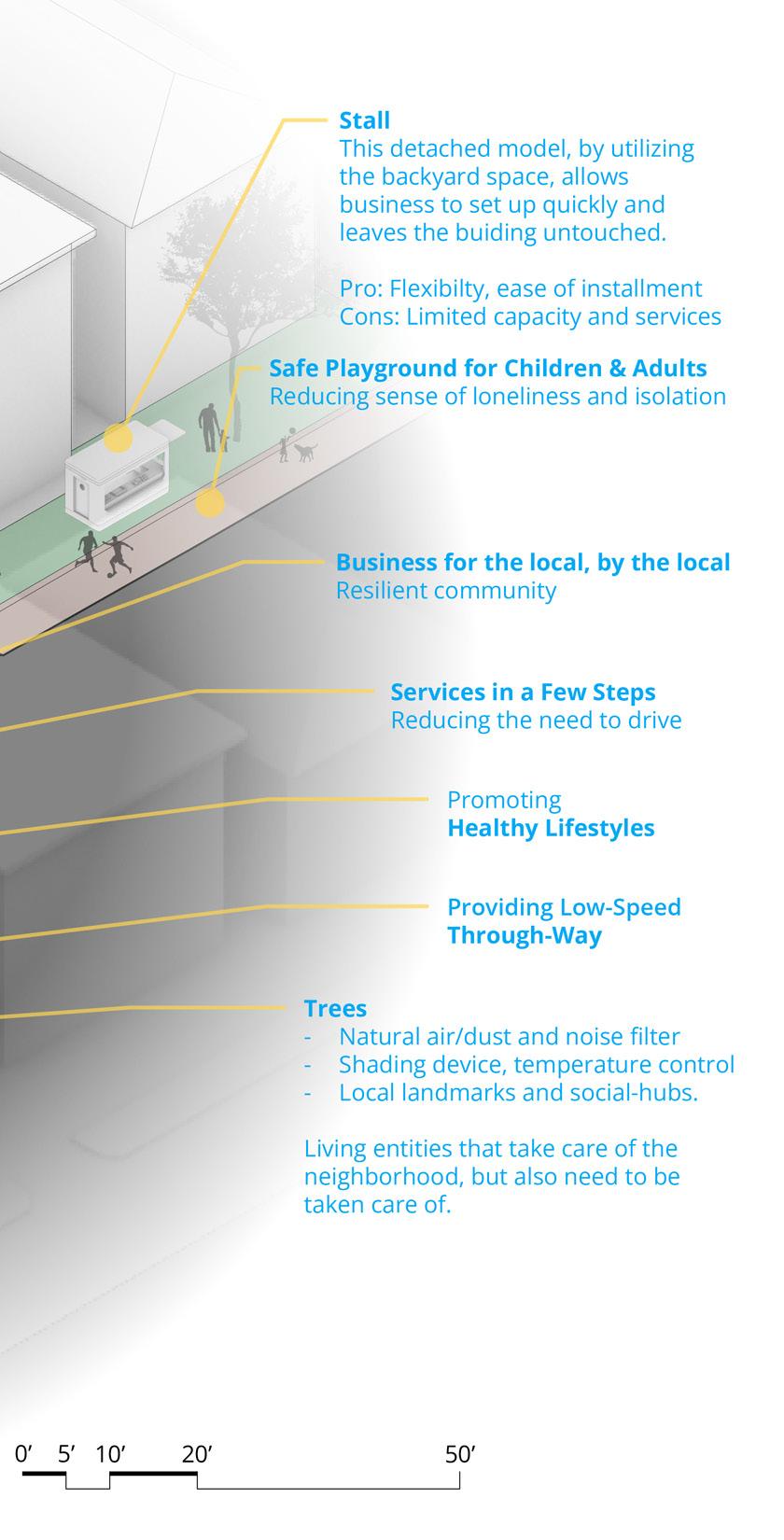
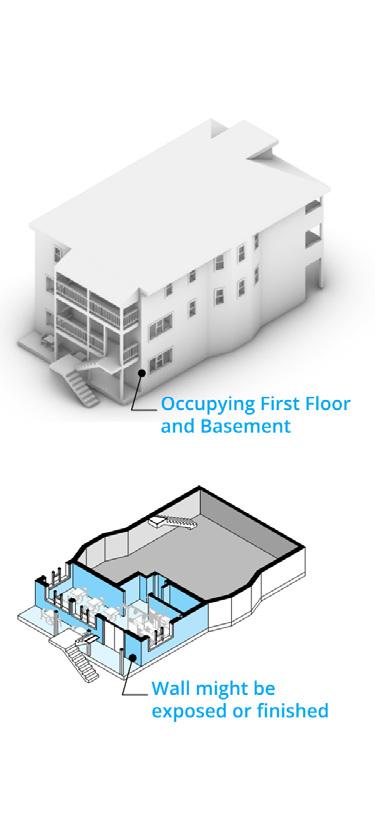
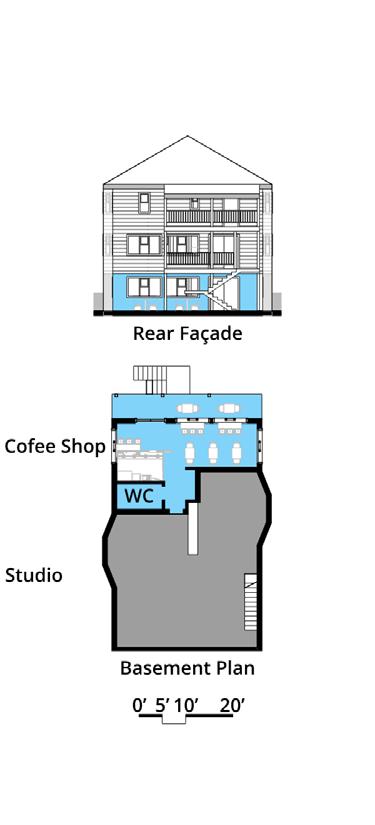

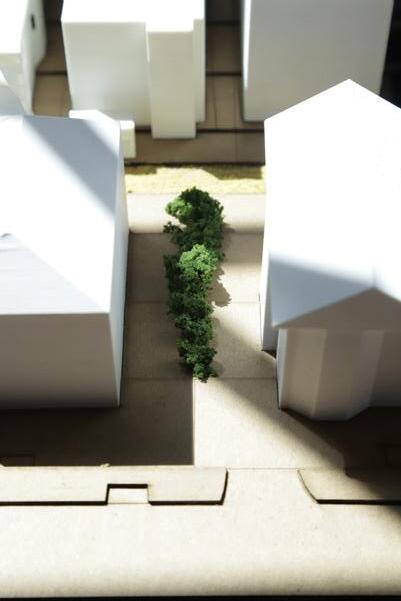
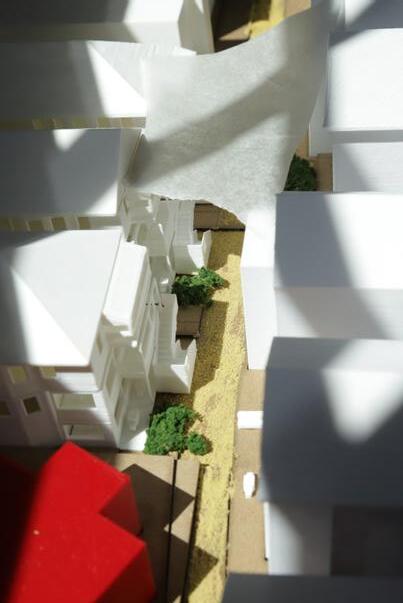

People drive cars because it’s convenient. Instead of making it less convenient for drivers by taking away parkings and imposing traffic rules, we can make walking more convenient.
by Alyssa
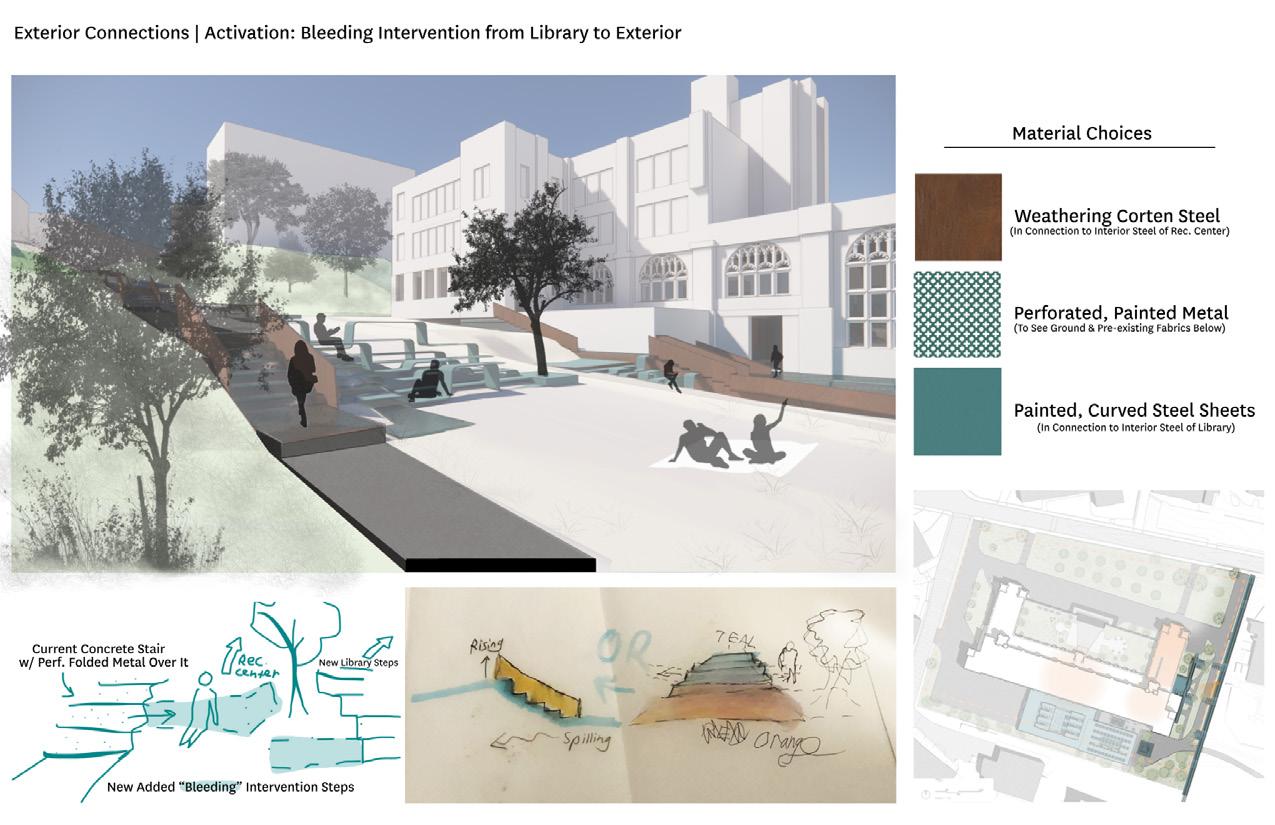
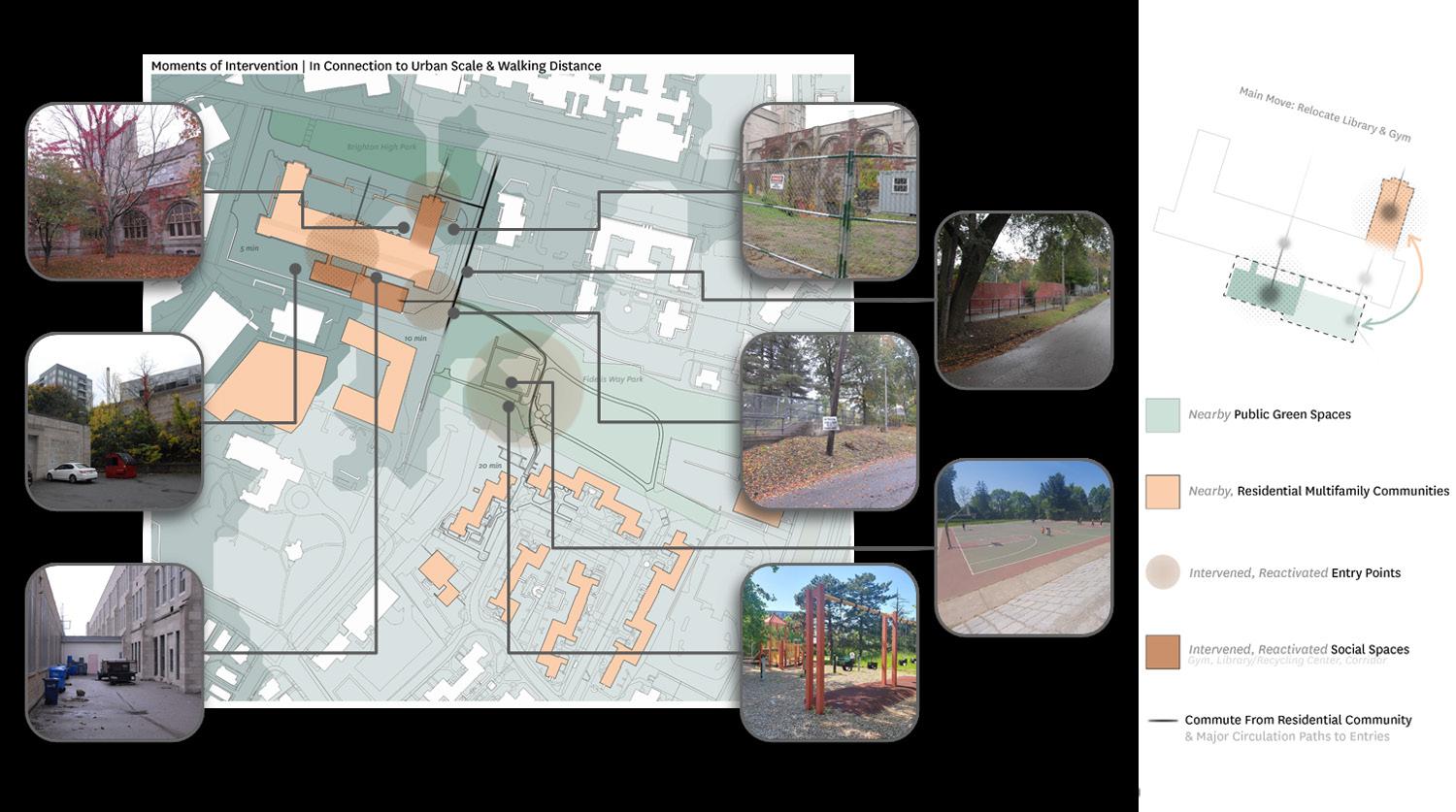
LOCATION | Brighton, MA
PROGRAMS | Sketchup + Enscape3d + Photoshop
TEAM
Alyssa Hill
This team project aims to dissect various aspects with regards to Brighton High School in Boston, MA including Demographics, History, Typologies, Urban Context, Community, Ecologies, and Regulations.
The school’s existing condition holds great potential in many key “public” zones, such as the Library, Auditorium, Gym, Cafeteria; Corridors / Entry; & Exterior Moments like the Main Staircase and Terrace / Small Green Spaces. However, these core zones have not been fully activated for interactions.
The relocation of Brighton High’s gym & library and the reactivation of the main entries enhance moments of engagement / interaction between students and serve as a new communal node for Brighton’s residents.
In a team of two, Alyssa was in charge of fitting the current Gym into a new Library with neo-classical skin, and building on external connection. On the other hand, I focused on renovating the Entrance Lobby and developing a new Recreation Center (REC) construction that, by having its separate and bigger zone, not only concerns about physical but also mental health and, in general, the well-being of Brighton High residents.
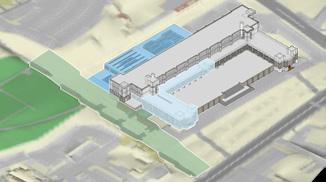

To Transform and Reactivate Brighton High as a Communal, Social Hub

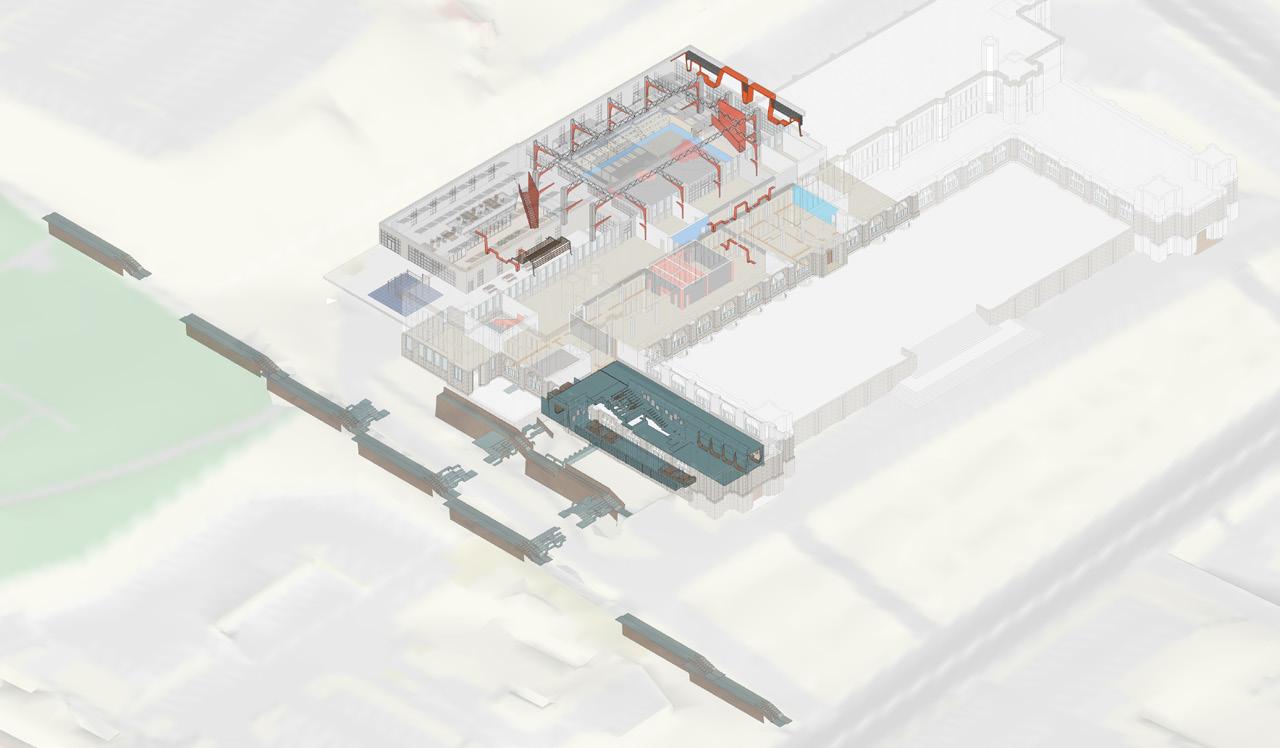
Nevertheless, we maintained the constant loop of feedback, inquiry and inputs within the team as well as amongst the instructors.
As one of our guest critics - Bill McIlroy - suggested, “you don’t want to walk into a space full of Gladiator-look-alike”. We want to expand the idea of health and recreation beyond sport athletes to include sport enthusiasts (who might not be as outstanding but enjoys playing and watching), “other” sport-y programs (such as yoga, meditation, dance), and mind games (video games, chess, board games, etc.) or just simply those who want to relax.







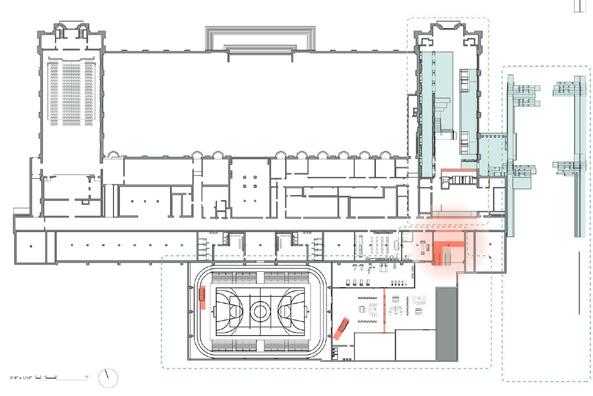


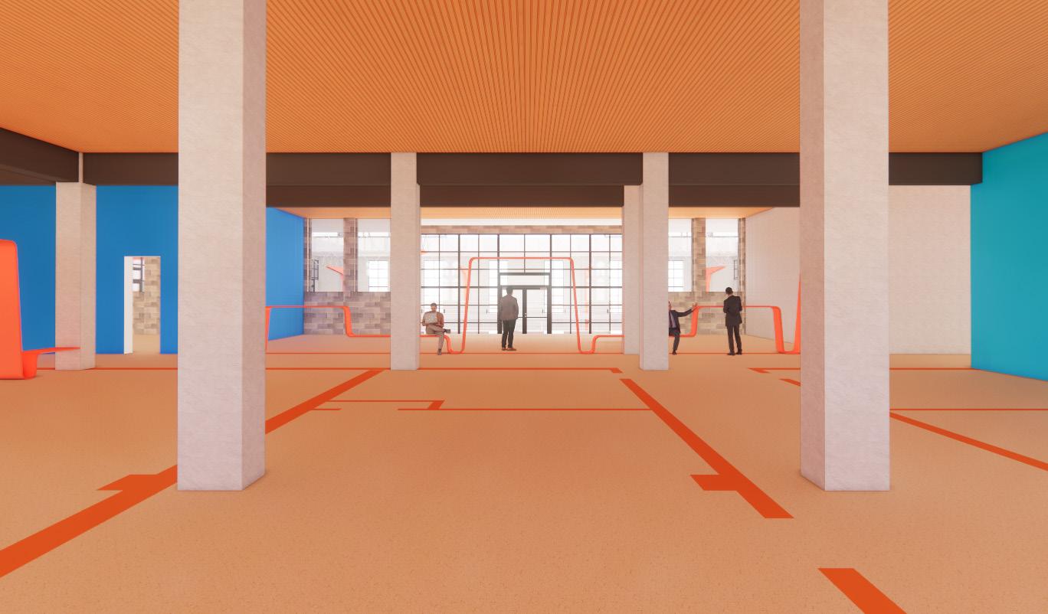
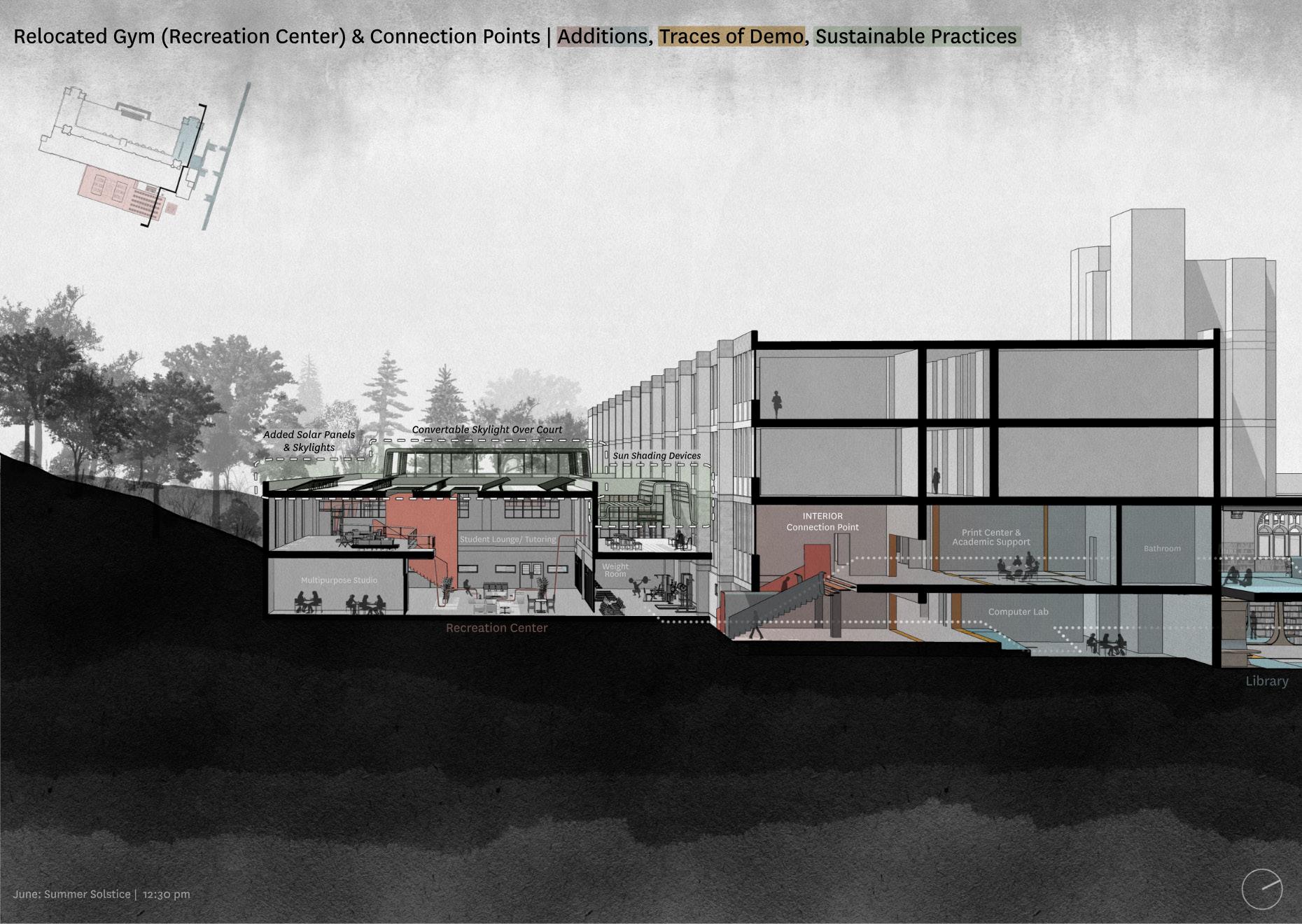

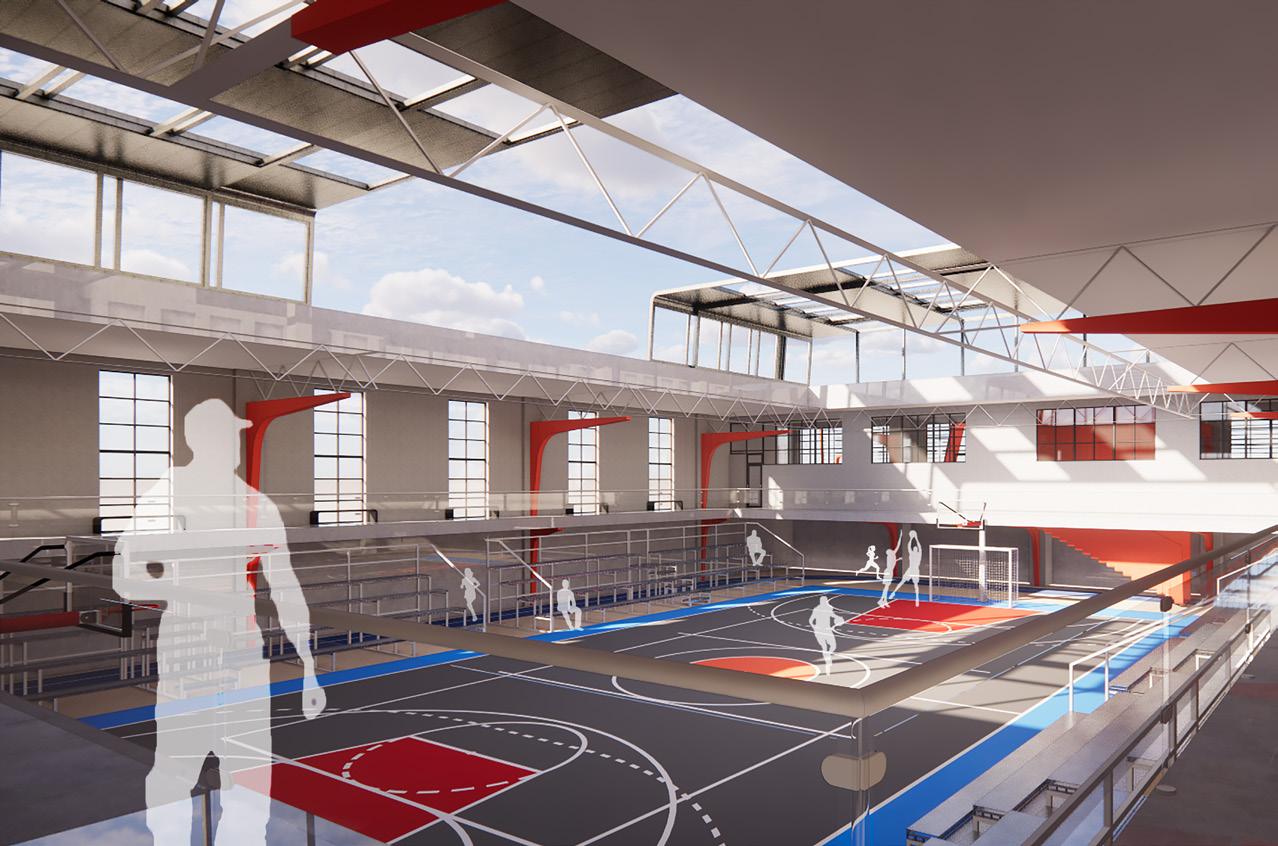




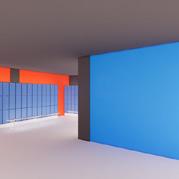


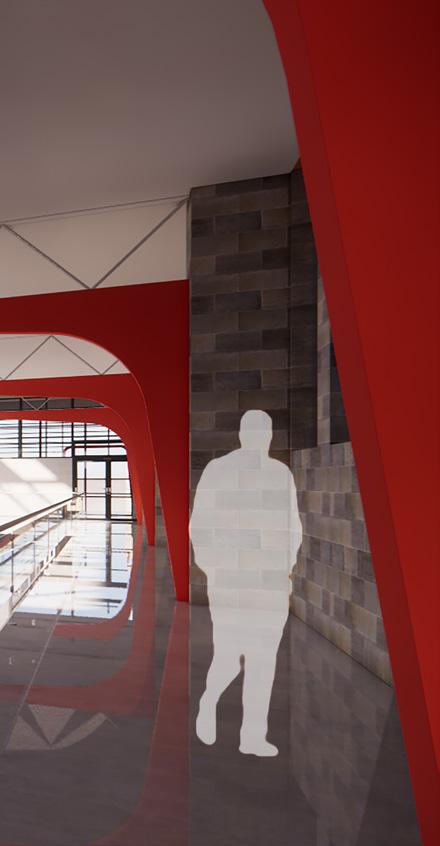
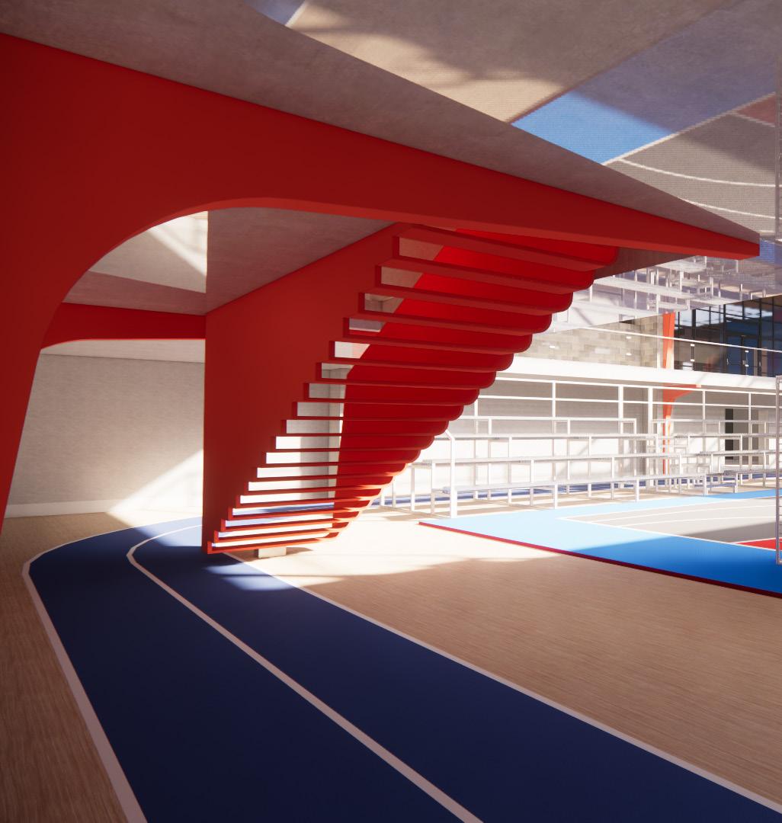


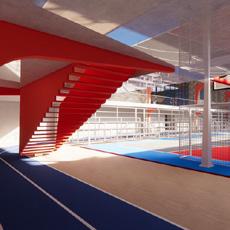



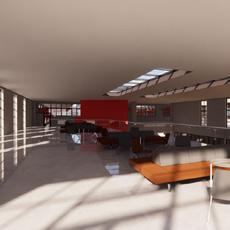


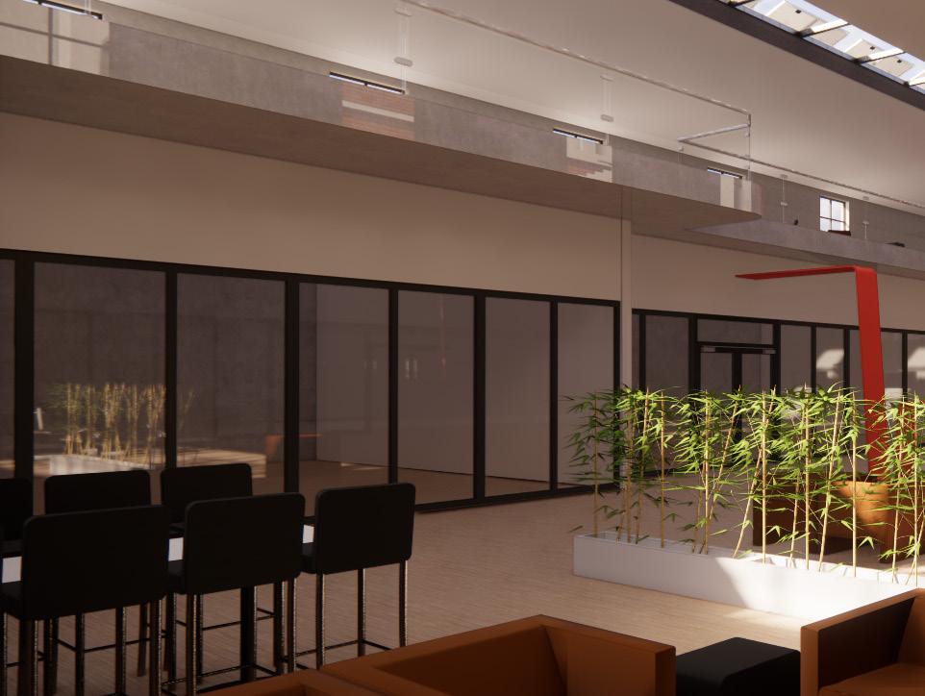

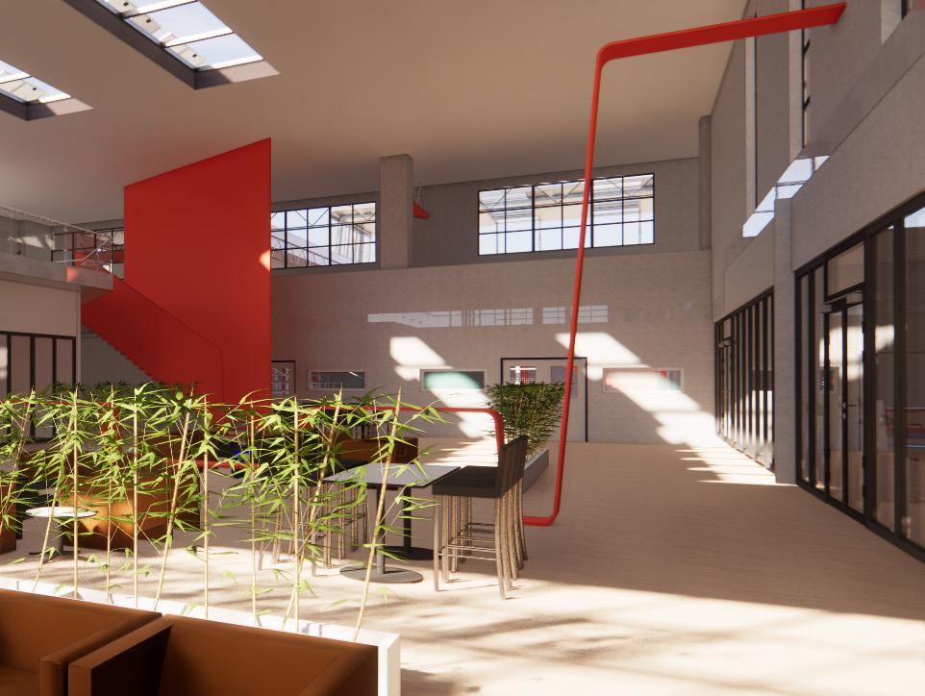
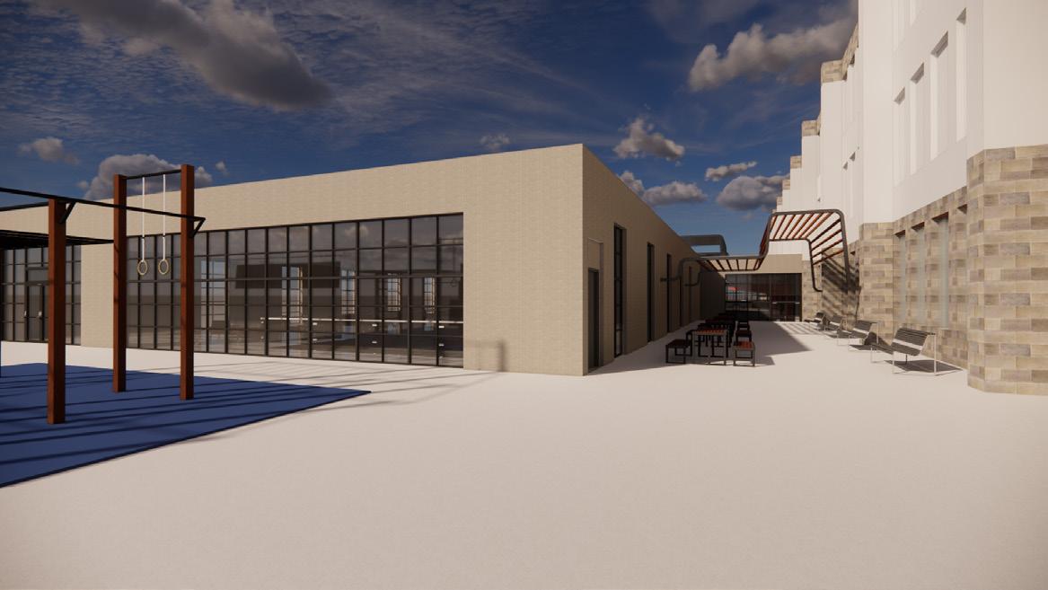
LOCATION | East Boston, MA
PROGRAMS | Rhino 3D + Enscape
The task of this assignment is to develop a multi-unit affordable housing building proposal through massing strategy that incorporate major program elements and relationship to the site. The site consists of 5 parcels approximate to a number of landmarks, intersected by the Greenway (a trail and park, a significant open space in East Boston) and is accessible by both cars and public transportation.
LOT 1 - assigned for this project - is the first parcel to be seen by the visitors from Maverick Square and has peeps to the water front. Yet, it needs to maintain interaction with the Greenway and the other parcels.














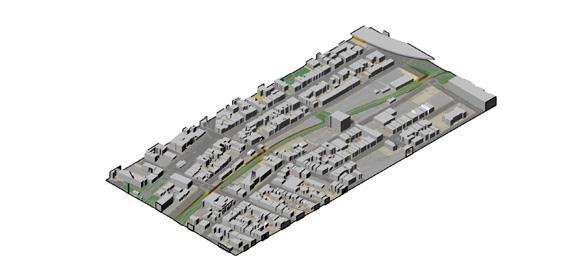












































Restaurant, Shops & Offices
Live-Work Appartments
The main idea is to have minimal impact on open spaces by replacing the terraces on top of the rising buildings.
Because of its long and thin shape, the lot is divided into interconnected blocks, varying in height and creating a dynamic set of dancing terraces.
The complex drops in the middle to act like a central core of activities while the whole still gestures towards the waterfront.
The diagonal cuts provide different visual experiences and interactions with the greenway and neighboring buildings.
The weaving nature of horizontal circulation build characteristics for each block with the exterior corridor that make the apartments seem more independent from the others, yet connected (Example from Via Verde by Grimshaw + Dattner Architects).

















































































































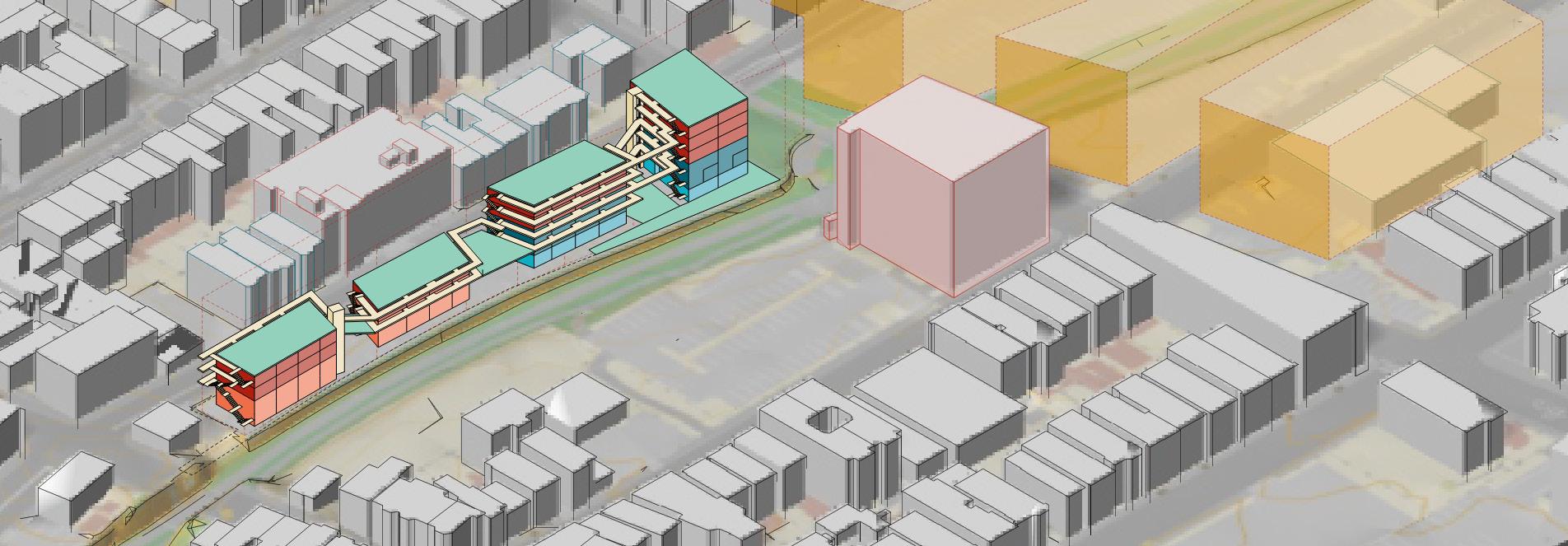
Public and commercial activities are located on the ground floor for connect the community, including Live/work units.
The extensive coverage of green/ open spaces provide plenty of selections of activities for local residents.
Visibility connection to the Boston city horizon is maintained on roof terraces.
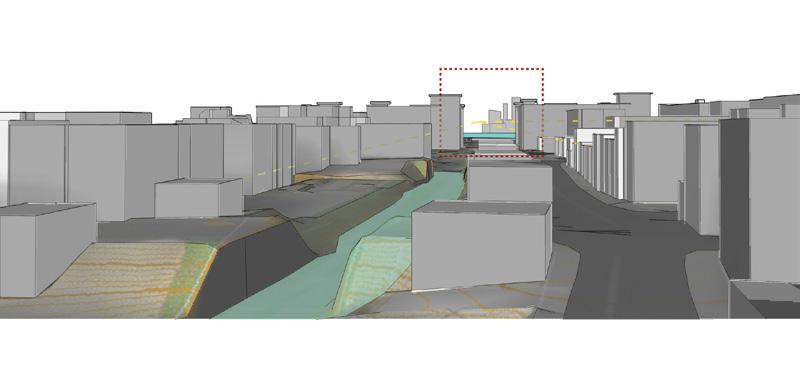
1

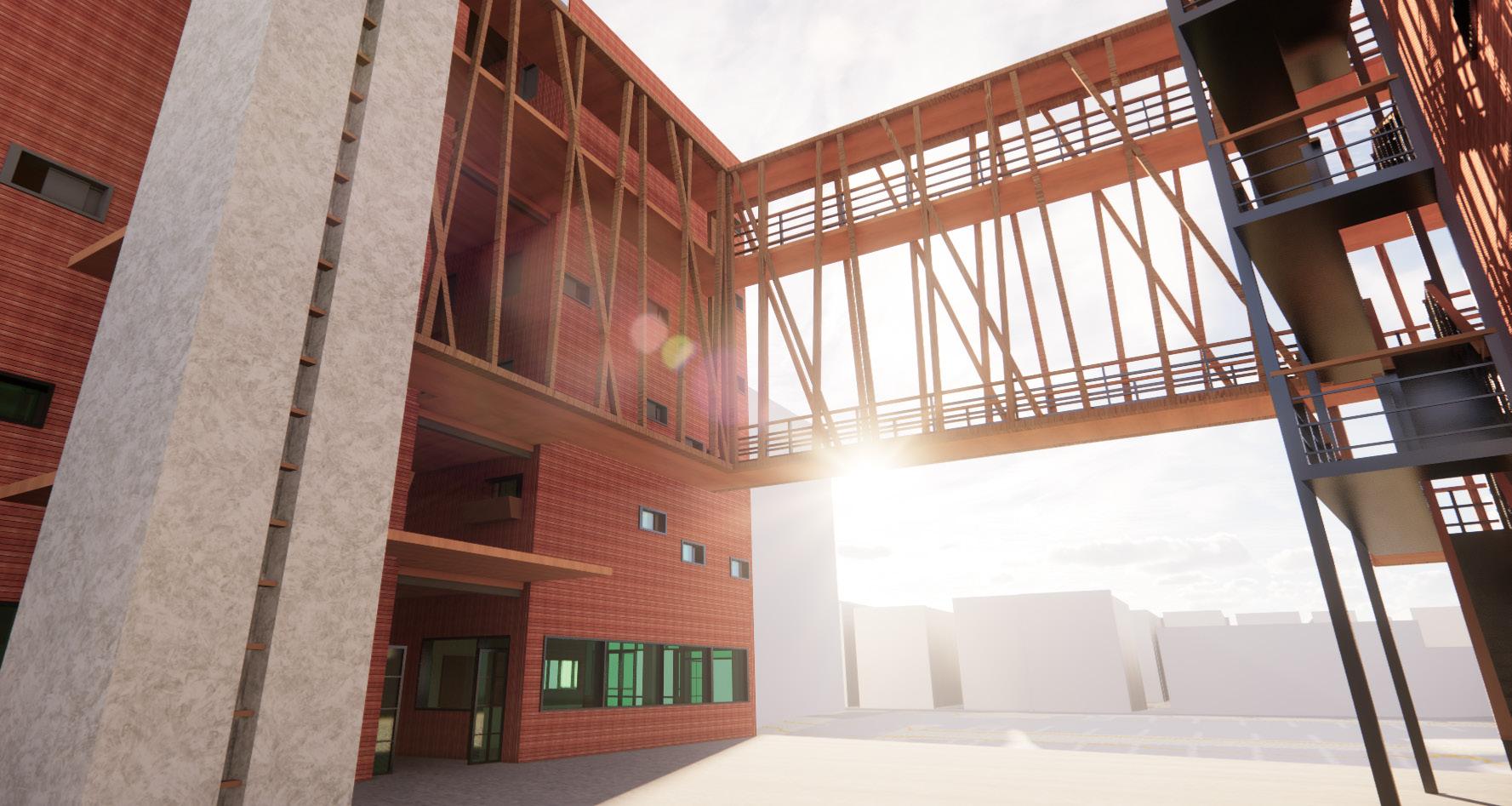
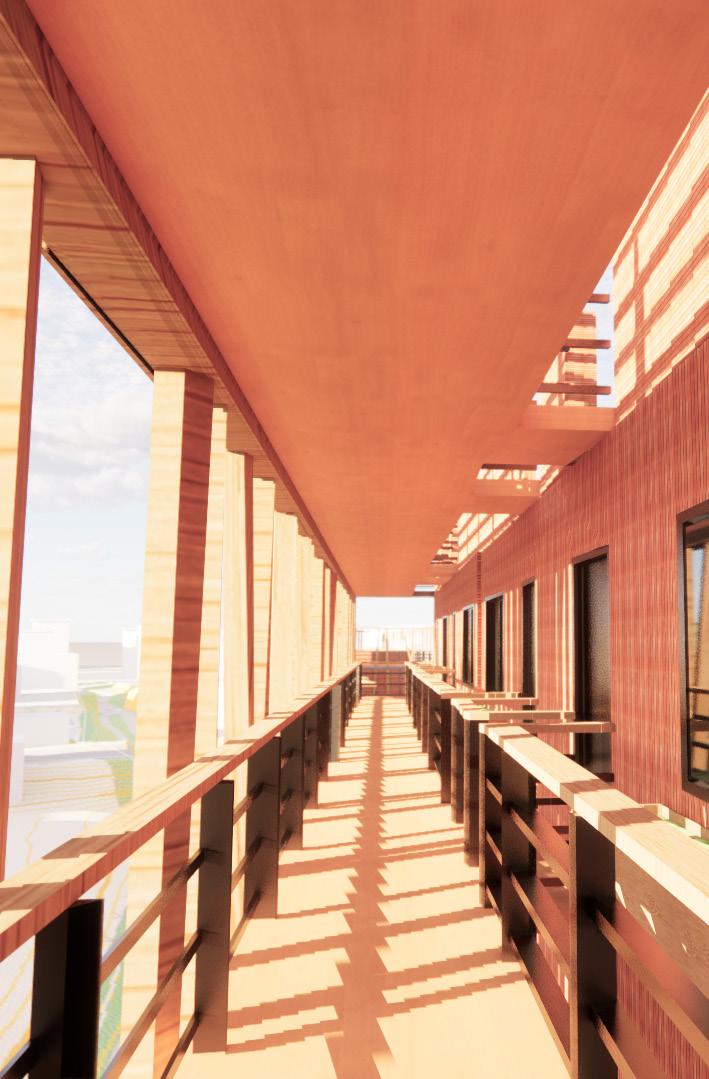
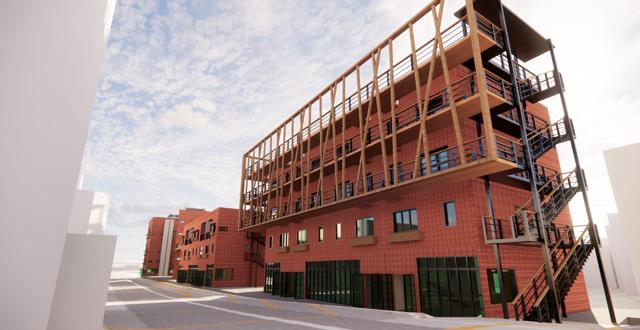

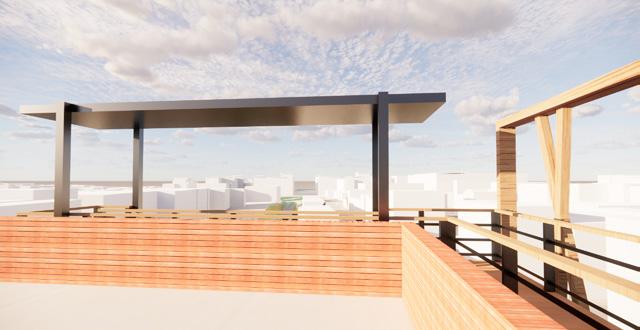
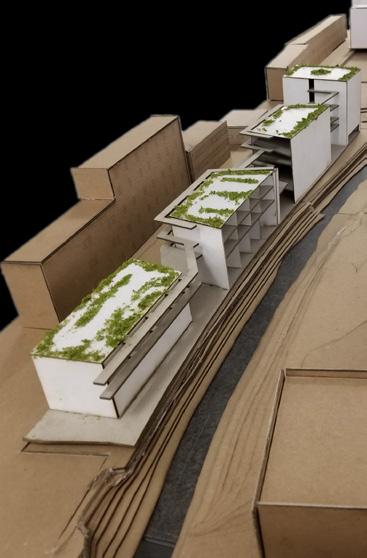
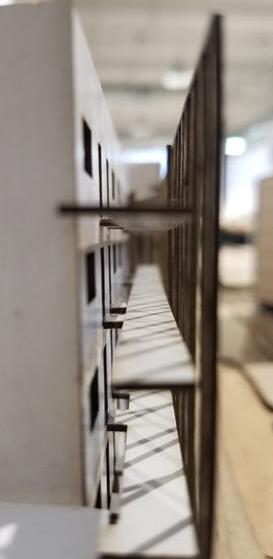
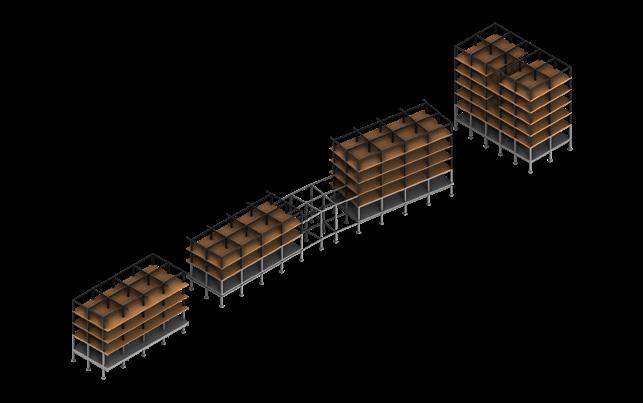
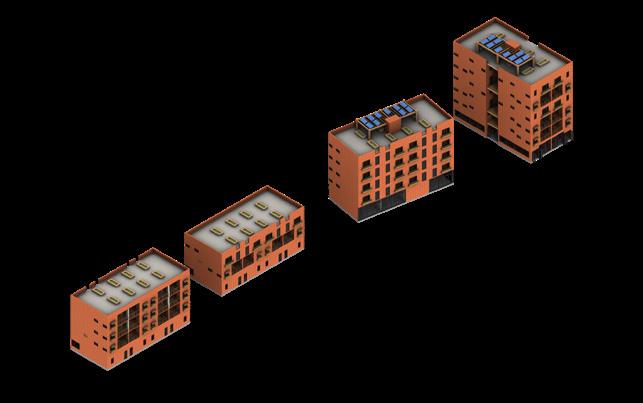
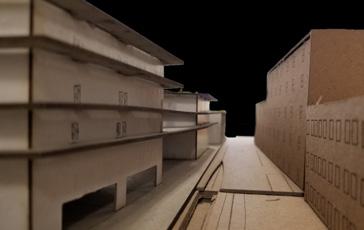
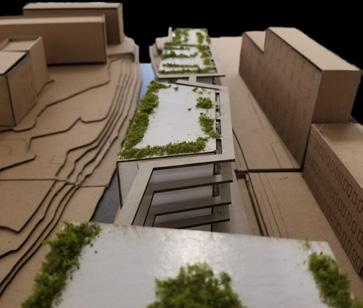
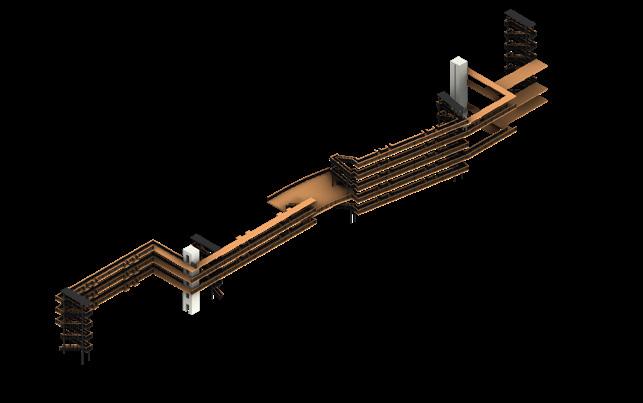

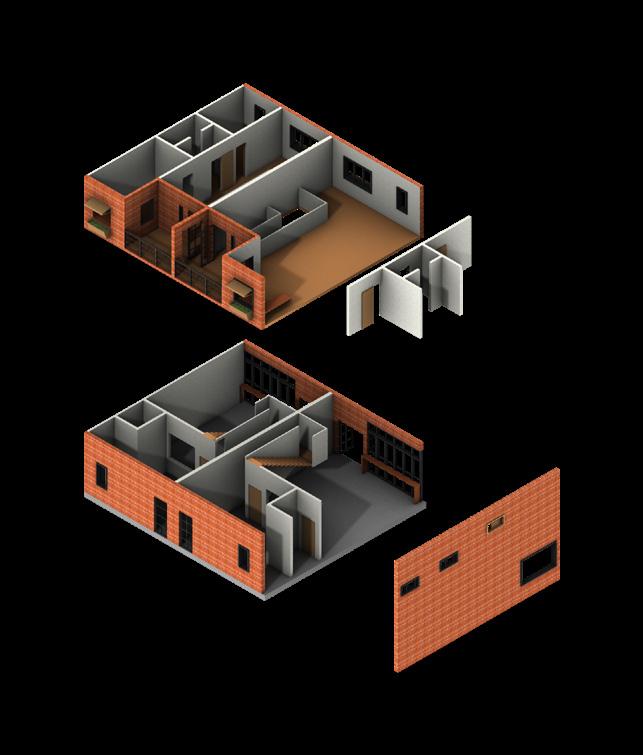
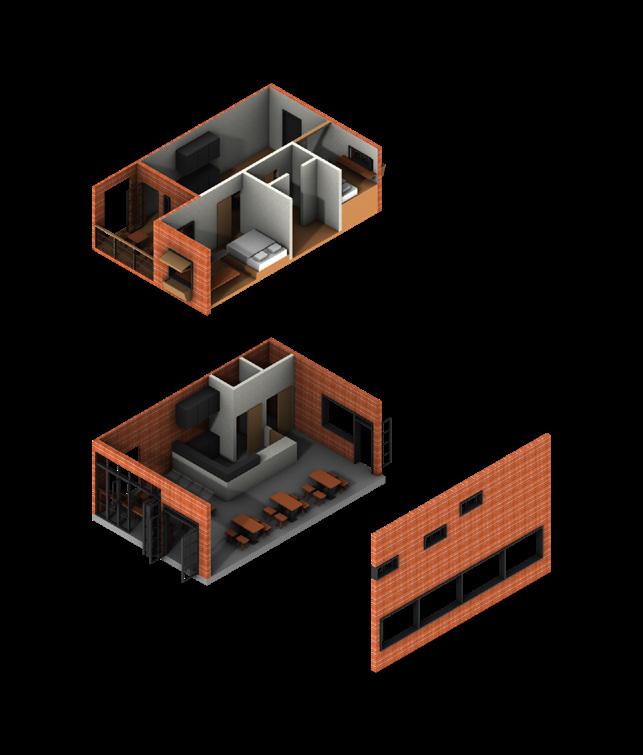
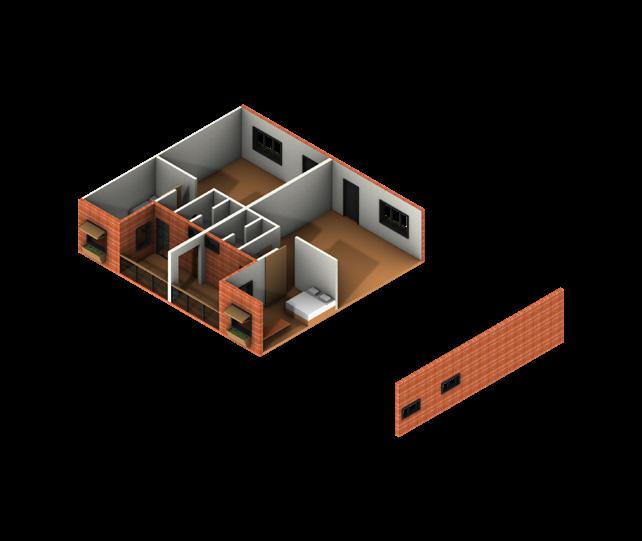
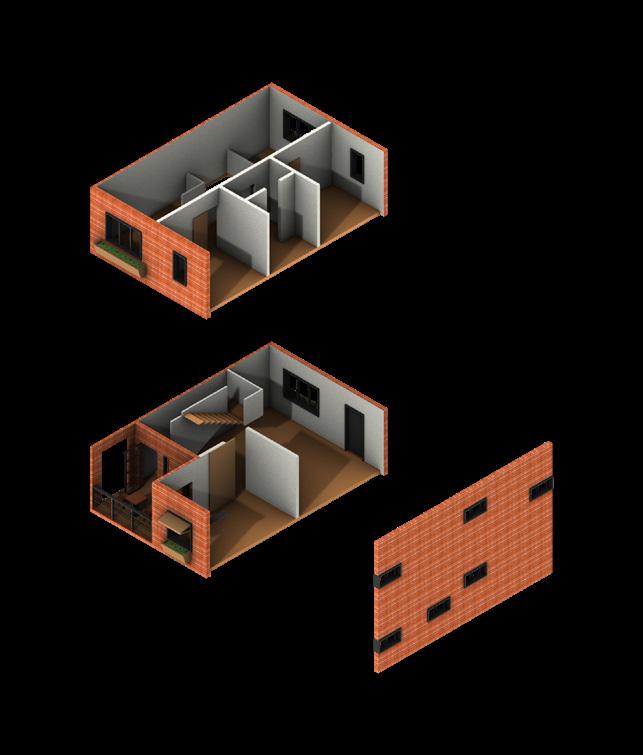
In well-bonded communities, local businesses play the role of socializing hubs. Therefore, mixed-use programming is crucial here, where businesses are placed amongst houses. It is a mutual benefit relationship. The residents have walkable convenience while shop owners can utilize their own living space without traveling to another location. Walkable businesses are specifically important where parkings are discouraged or limited.
In North America, with the current complex system of codes and regulations, first floor businesses seem to be the most feasible. In many cities around the world, especially old ones, small businesses exist on many levels of an apartment.
Inside the house, the idea of conventional ‘bedroom’ should be re-evaluated.

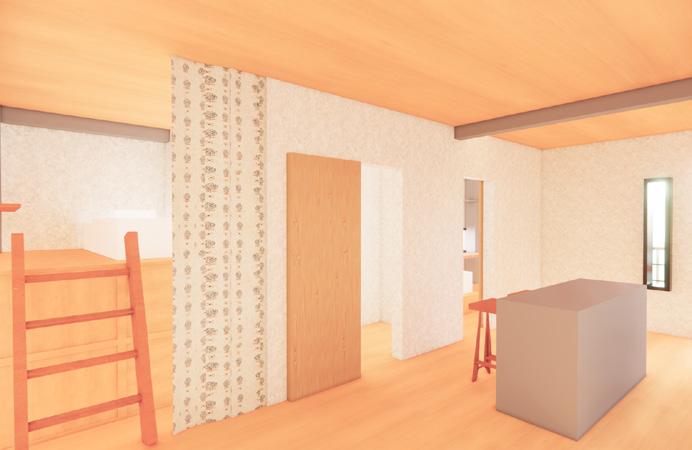
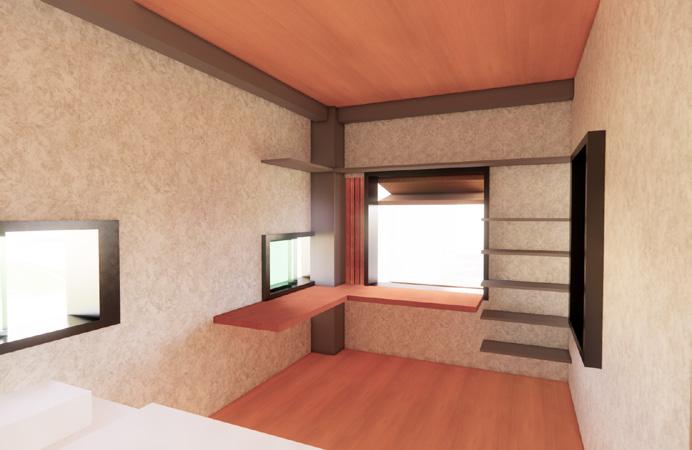
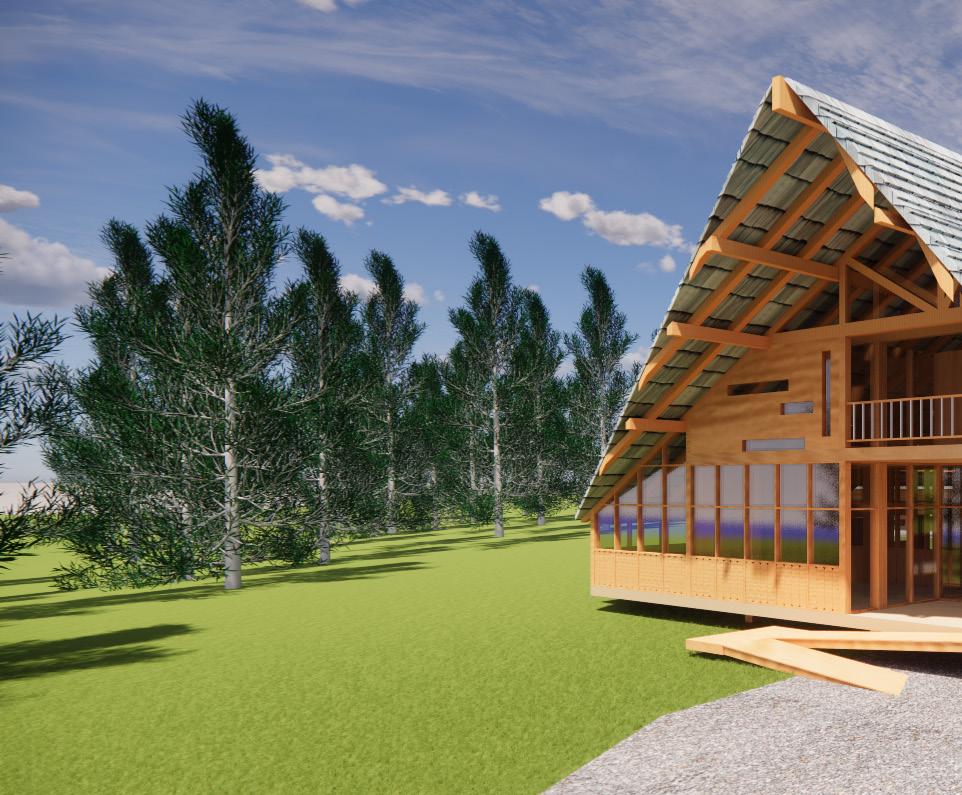
LOCATION | Brookline, ME
PROGRAMS | Rhino 3D + Enscape
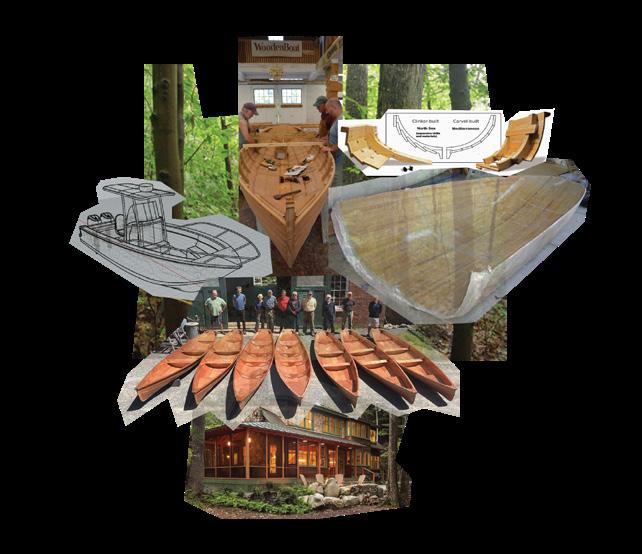
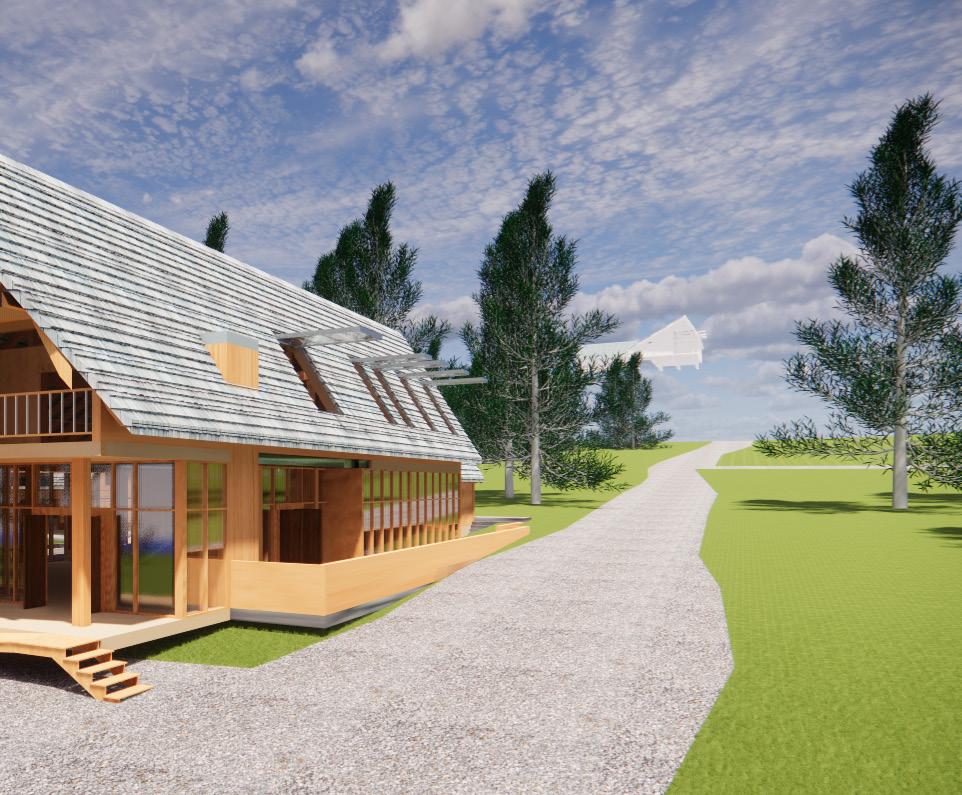
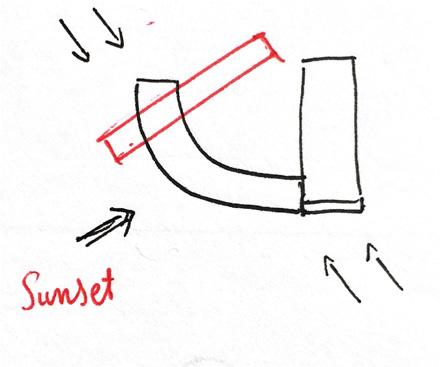
The new design is to provide a modern community learning place for boat building while maintaining a local characteristics that blends in with the surrounding envinronment. The building would also adapt to the sloping topography, prevailing wind conditions - deflect winter winds and open for summer breezeand exposure to sunlight - morning sun and sunset. On the other hand, the building would enhance an open and collaborative environment where individuals can see and interact with each other from most areas.













The whole construction is divided into two parts. The Main building welcomes visitors and hosts most programs (Classrooms, Library, Drafting, Sewing, Woodworking, Storage) while the Shed focuses solely on the boat building and final stage. They are connected by a short transparent corridor that give occupants a peep of the courtyard.
The tectonic structure reminiscents the traditional look of local architecture while allowing flexibility of space. A little twist to the gable roof adds a bit contemporary vibe to the aesthetics but help prevent light polution, especially in such a peaceful and remote area.






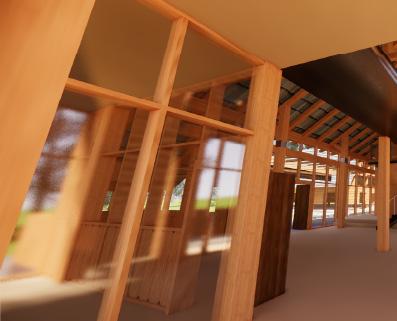
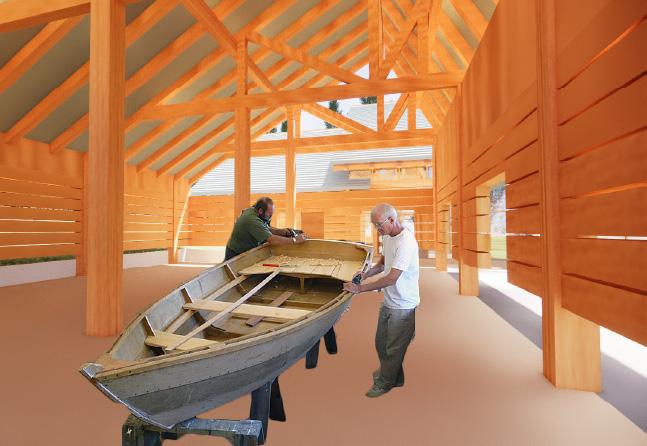

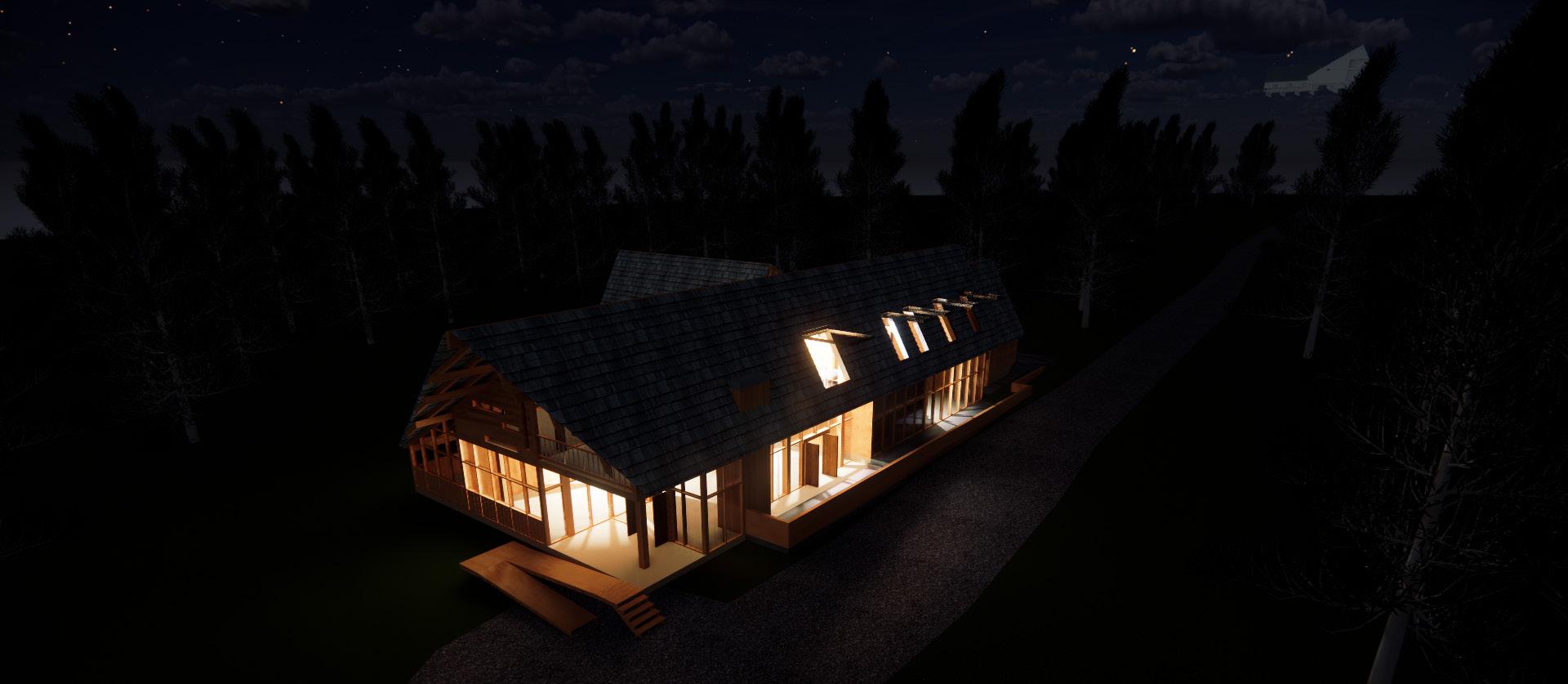
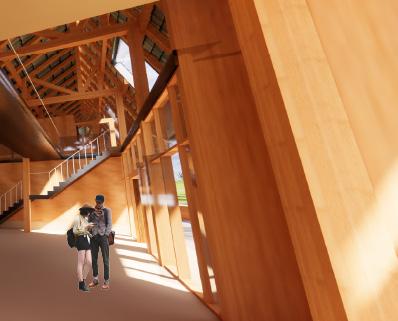
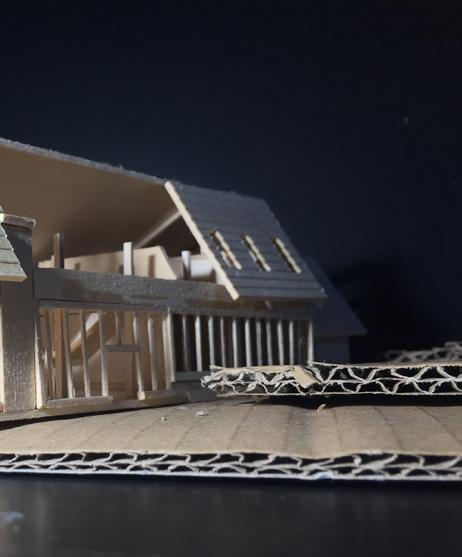

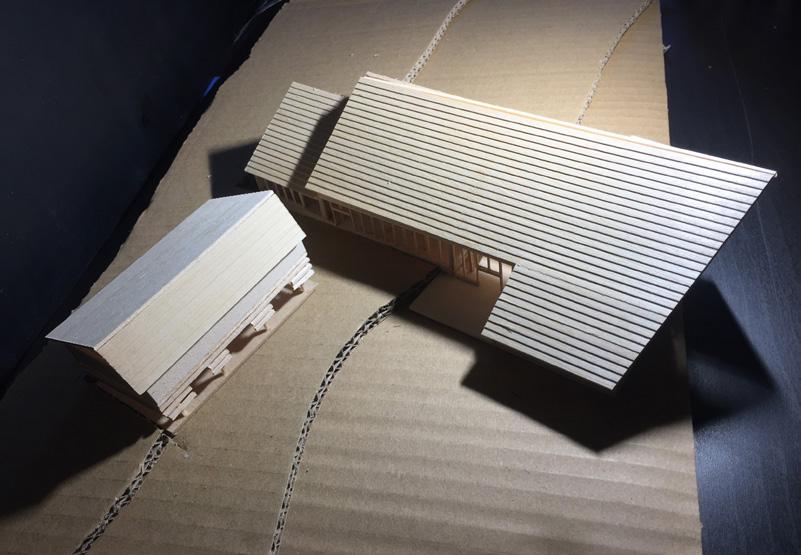

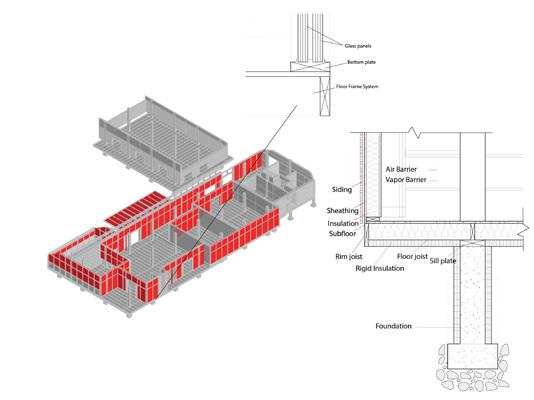

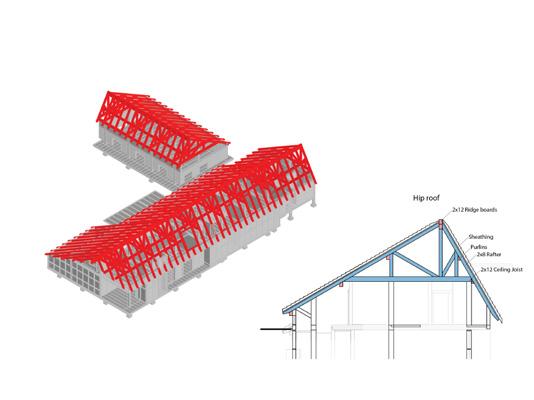
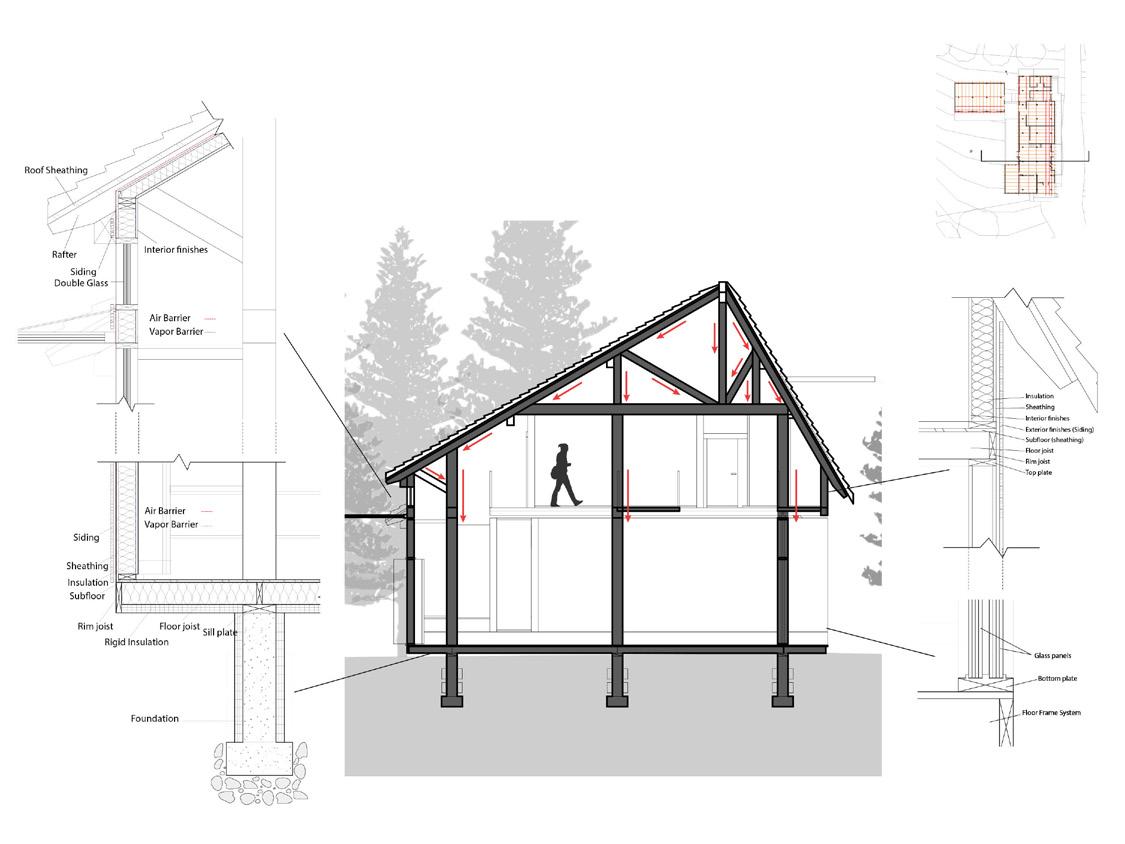
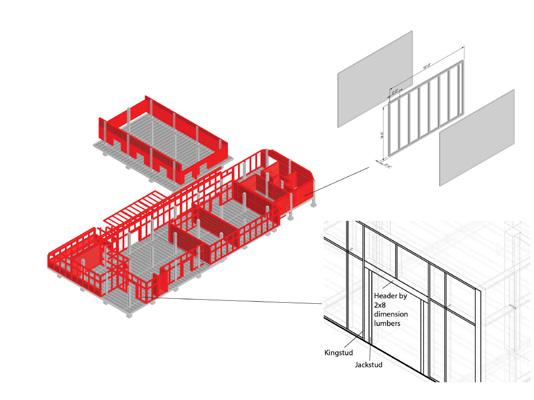
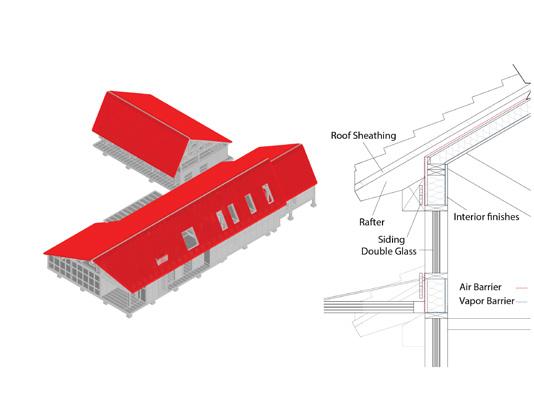
Diagramanalyzingcomposition,structureandspatial relationshipthroughfrontfaçade,planandinteriorof StDenis, Paris1130byAbbotSuger(QuangNguyenCCBY).
In a period of prevalent christianity, St Denis played an important role in the transition from Roman architecture to the introduction of Gothic style. While still having half-circle vault and windows, the church starts to have more openings, complemented by stained glass panels, and pointy roof. Abbot Suger’s oculus between the twin towers was a nice addition which nowadays can be seen across churches, showing a rose-like image which represents St Mary.
Diagramshowingthewell-meaningstructure,material,andlocationof IseShinoShrine,Ise792(QuangNguyenCCBY).
The Ise Shinto Shrine is a real inspirational demonstration of embracing the deep connection between nature, faith and human through isolation with limited access, layers of walls, vernacular materials and ritual rebirth. It is simple, secret, and sustainable.
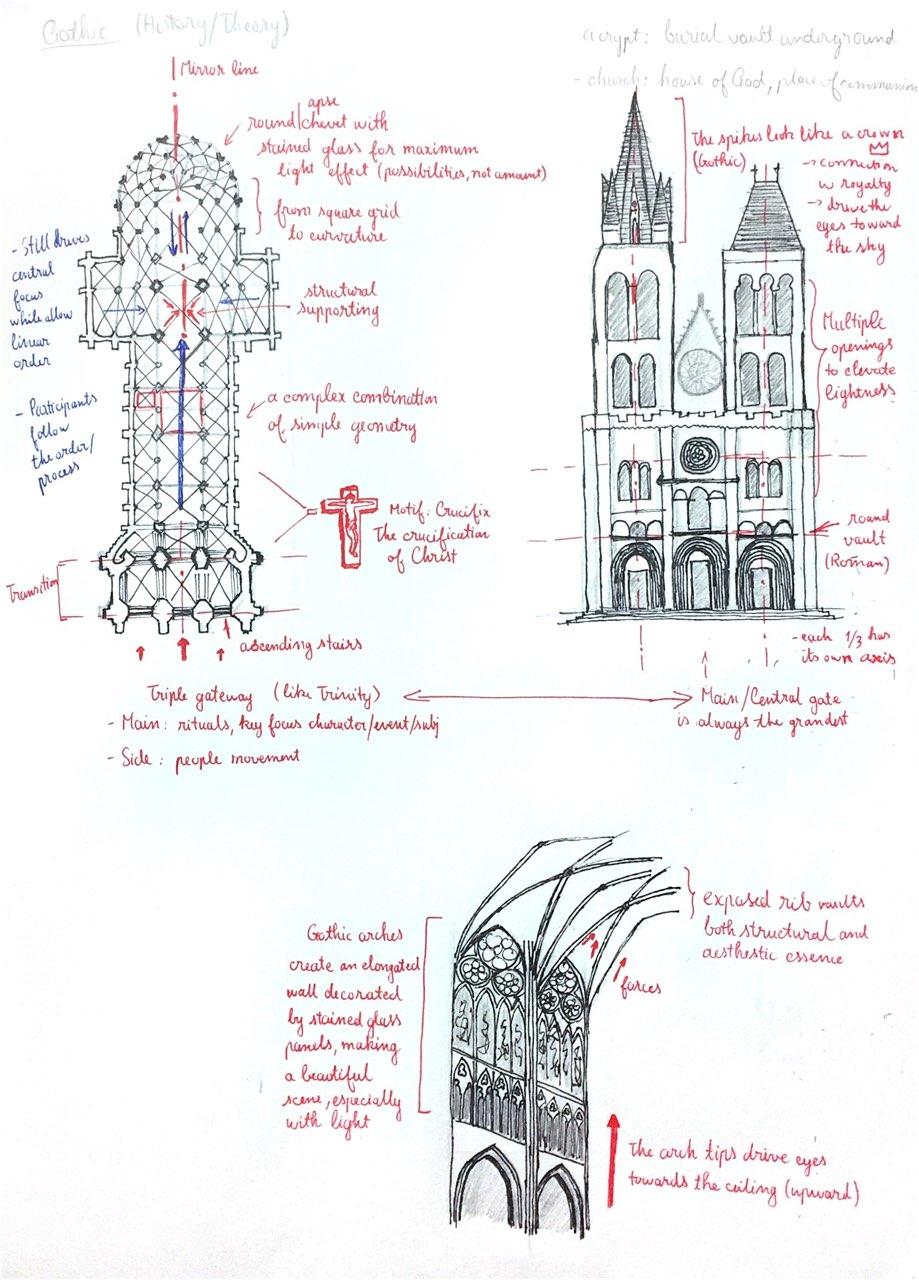
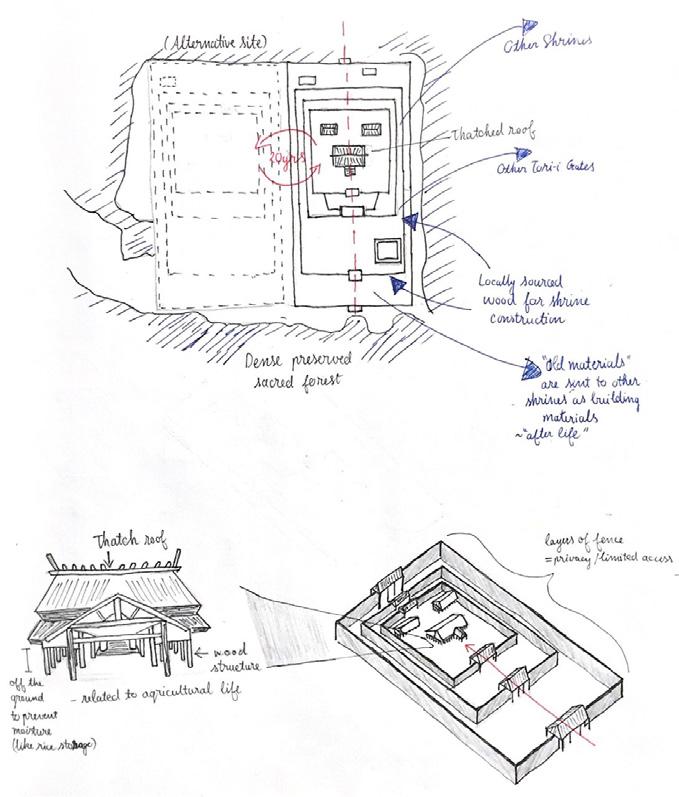



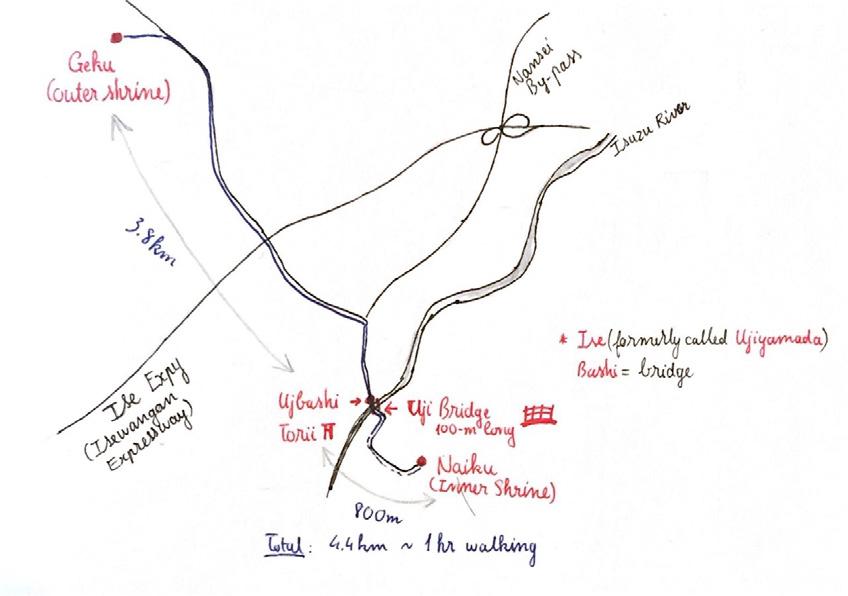
DiMella Shaffer
PROJECT | BV Investments - High St. Office
ASSIGNMENT | Interior Render with new materials, added lighting sources and fixtures
PROGRAM | Revit + Enscape TEAM
Nicole Hathaway
Lauren Beshara
Kathy LaDuca with big help from Eric Viele
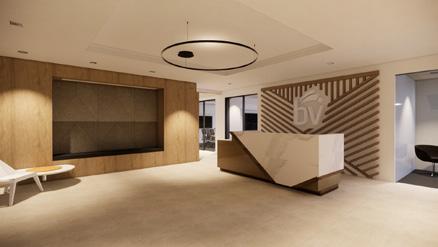
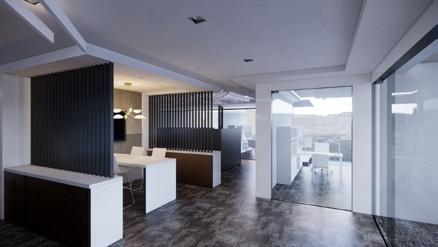
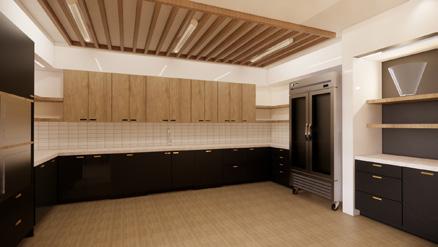
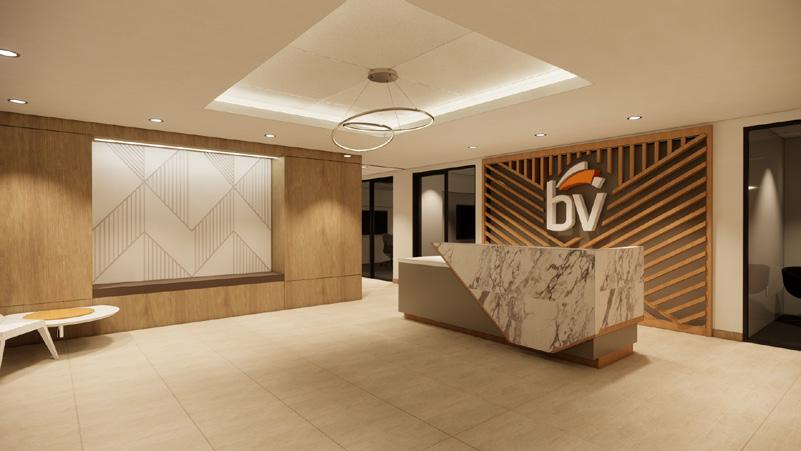
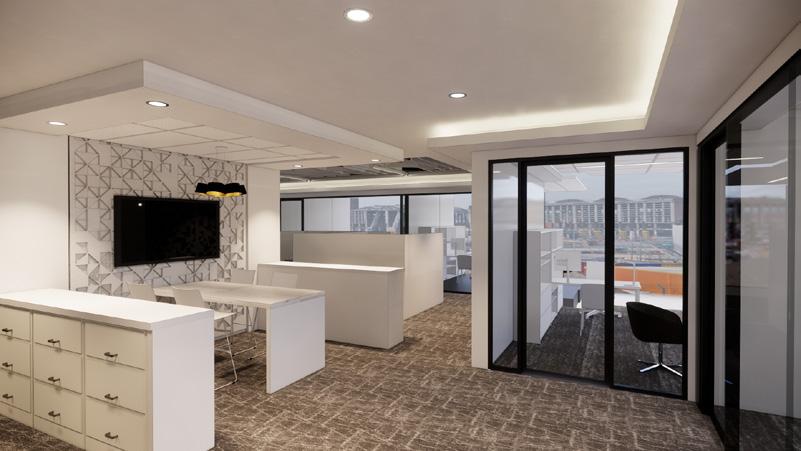

PROJECT | Swirl Timing Hut - Killington VT
ASSIGNMENT | Ground-Up Light-Frame Construction
PROGRAM | Revit
TEAM
Dan Hulsebosch
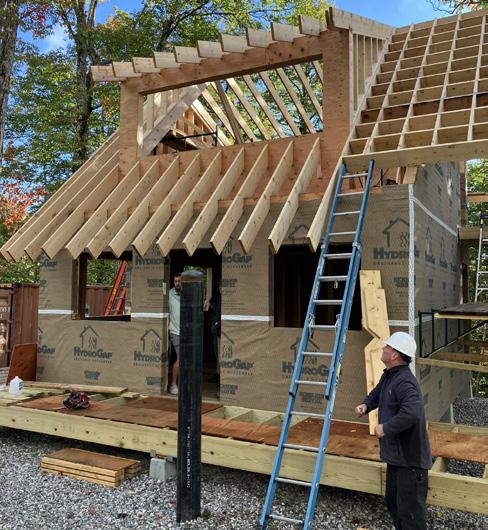
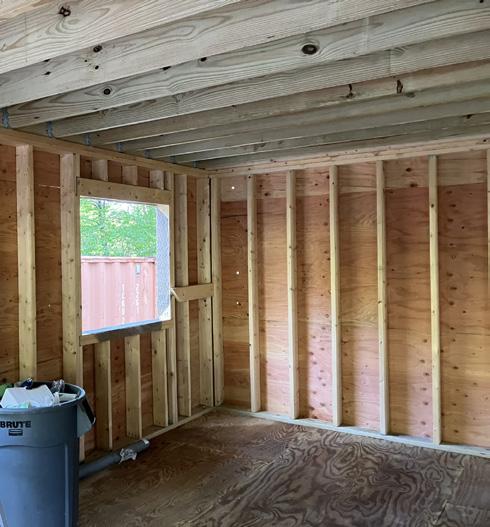
Construction Corp.
PROJECT | Coastal’s Office Renovation
ASSIGNMENT | Open Remodel
PROGRAM | Revit
TEAM
Pete Dobyns
Jack Trainor












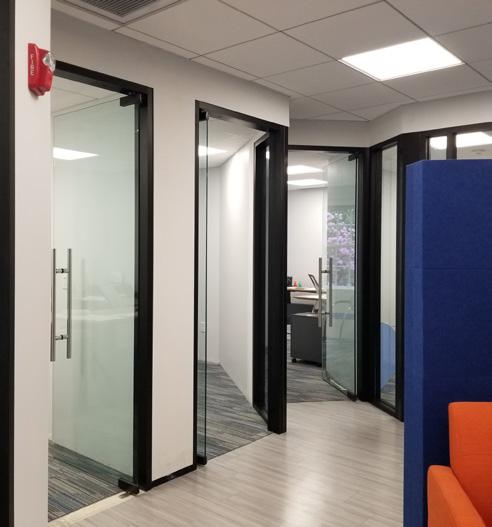


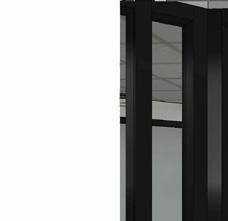
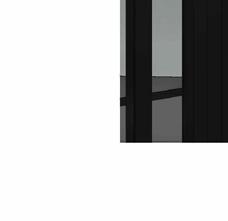
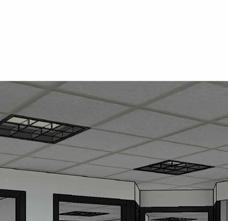
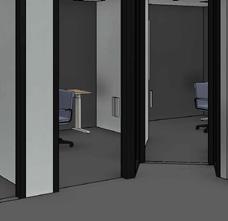
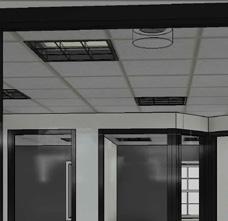



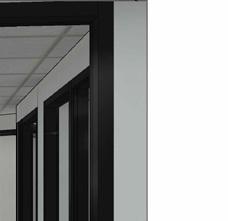
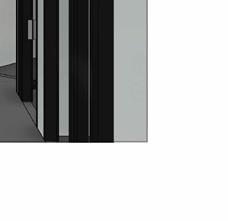
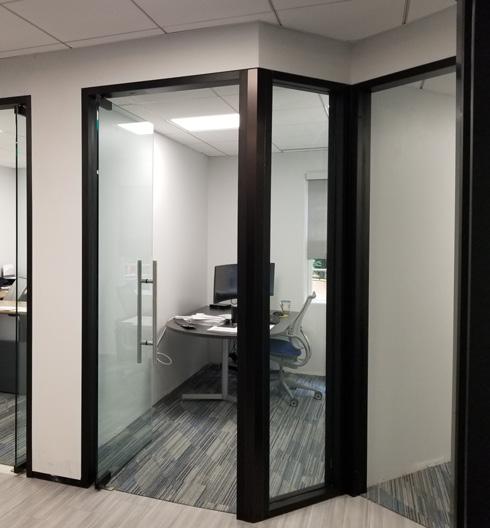
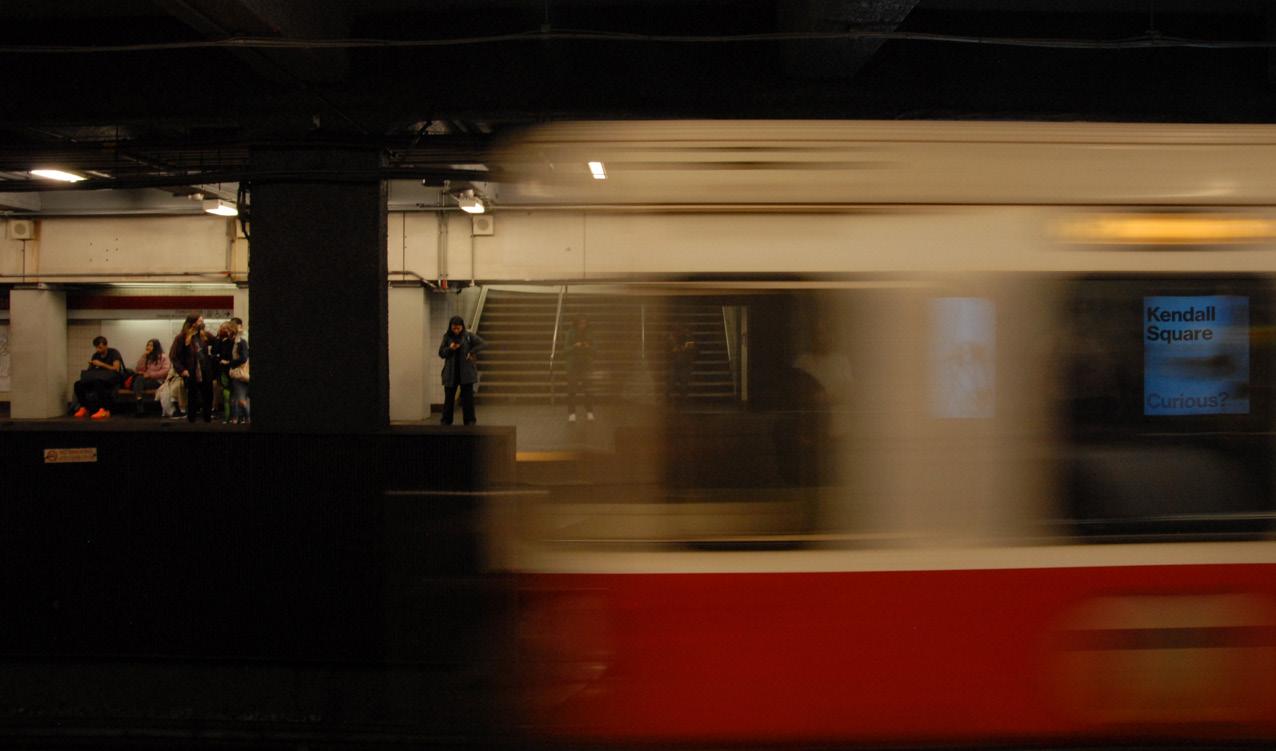
SPOILER ALERT: This is a less formal side of me.
PHOTOGRAPHY is a way to relieve stress and express my feelings and thinkings. It helps me document and relive moments of my life. Despite many limitations, I prefer street photography because of its spontaneity and genuinity. Whenever the schedule allows, I would take my camera for a walk down the street, on the meadow, or anywhere my feet and eyes led me.
I was, and still am, a novice photographer, but I take pride in what I do. Starting out with a used Nikon D5000 that was bought back from my brother, I then learned to experiment on different devices such as iPhone, Samsung, ASUS. Now, I start. I am not a Nikon geek. I just made the best of anything available to me.
I would give credits to Vinh-Lam (aka Victor Shaw) who introduced me to this endless road and taught me so many things about photography and life. I am grateful for working with Prof. Kevin Y. Lee who always gave me constructive criticisms. Shoutout to Quoc-Thinh - a wonder street photographer, designer, and a friend who helps me nurture passion and improve everyday. Last but not least, hours on YouTube learning from the experts like Kai W on DigitalRev or Simon d’Entremont helped me grow tremendously.
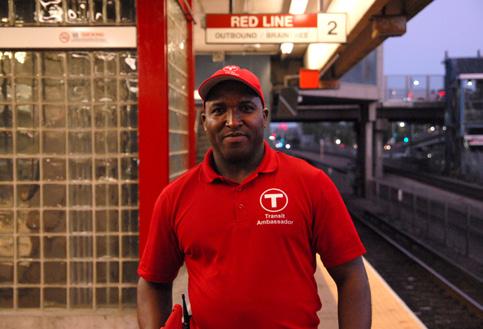
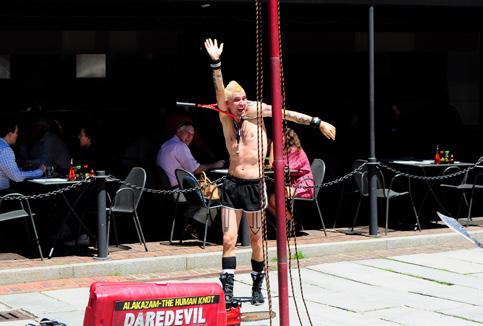

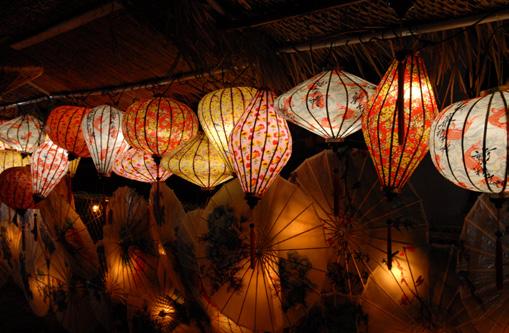
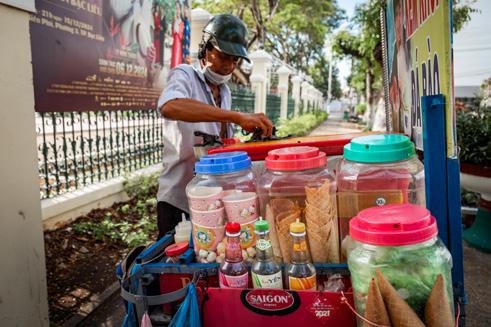

Across the photos, you can see the maturity in my composition and technique. Nevertheless, one thing forever remains: Life.
[Photography] is more than just pressing a button. It’s about understanding, empathy, and storytelling. You need to talk to people, understand who they are and the world around them—or the world around you. I like to capture slices of life, where each individual has a unique story to tell. It’s a humble experience to be able to reach their deeper inner self. Those conversations help me understand their backstory and, hopefully, express it through my lens.
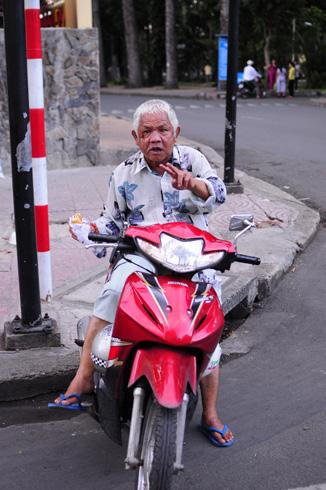
Humanity - That’s why I like photography. Photos can make a hero or a villain, and I choose to bring the positive energy out of my subjects. Sometimes, they lend me a moment, and I lend them companionship.
I don’t often give titles to my photos because sometimes it might overcompensate. I find it far more interesting to figure out how others perceive my work in their own language.
- A Saigonese-born Bostonian -

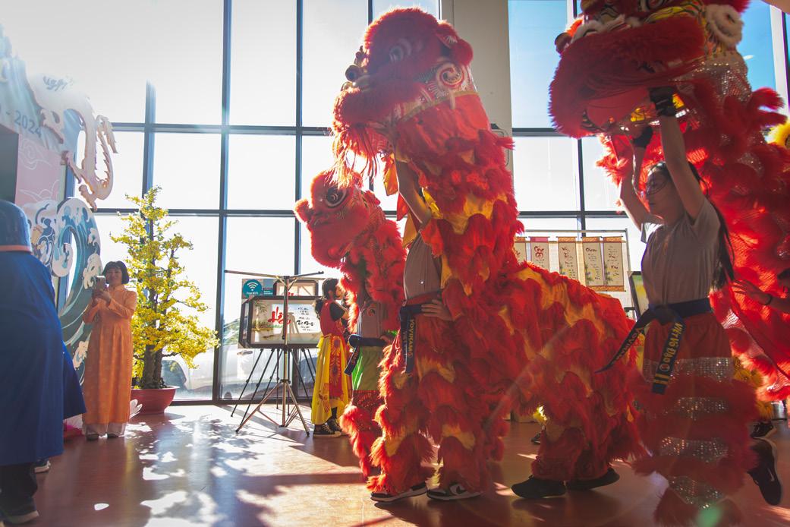
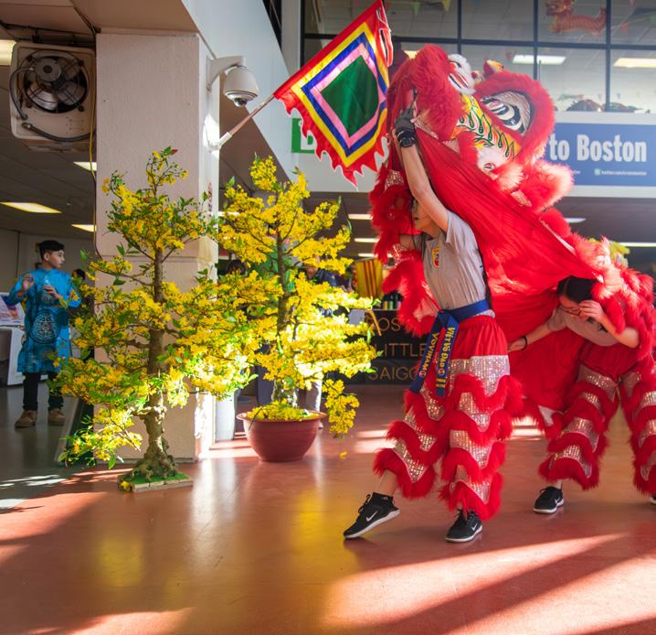
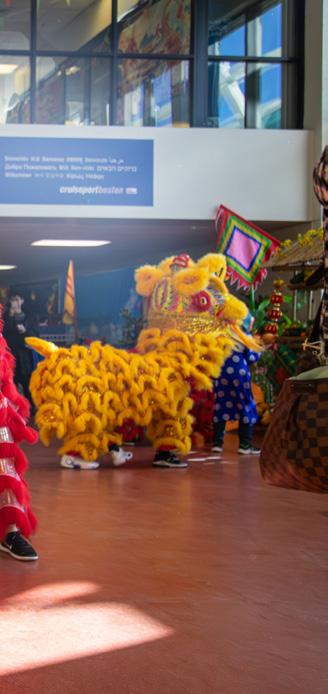
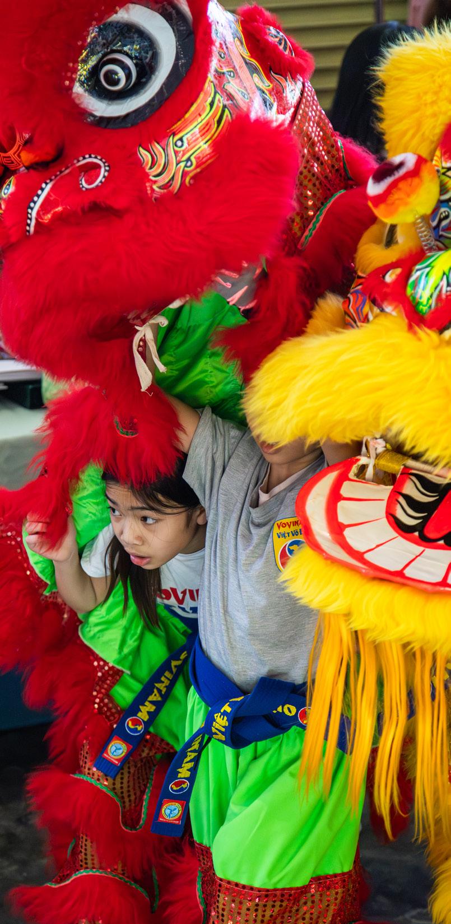
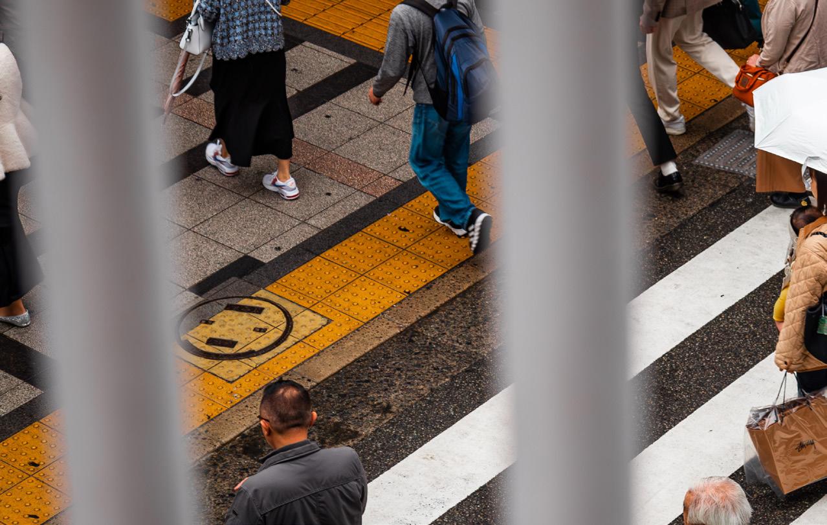
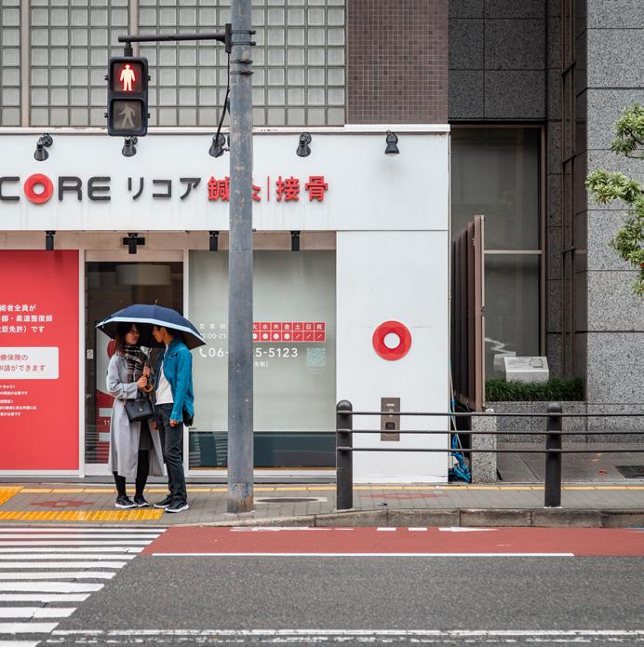
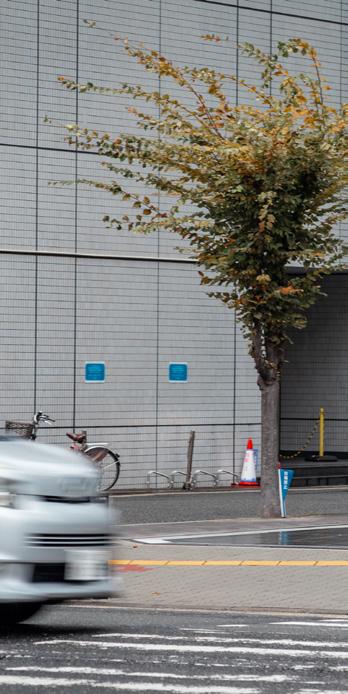
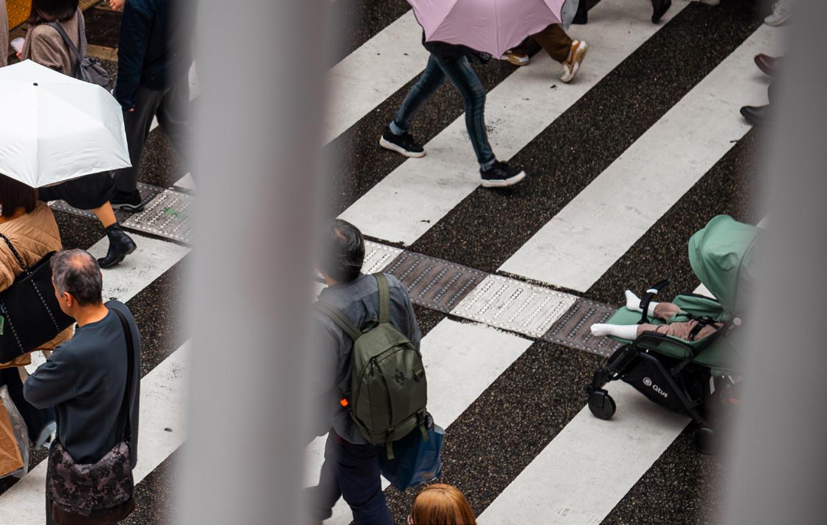
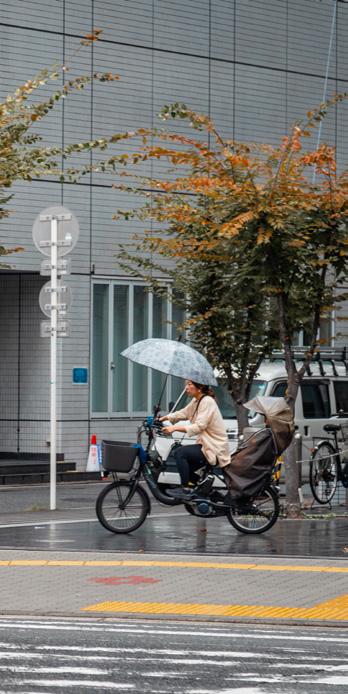
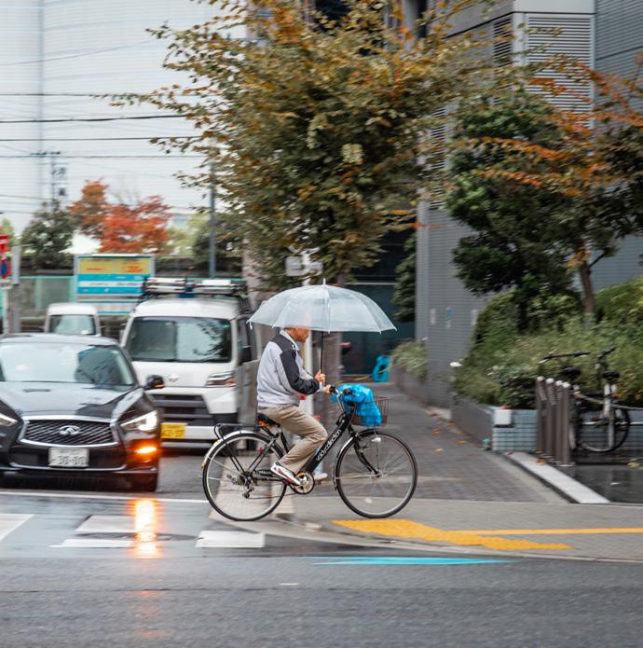

www.linkedin.com/in/nguyendq25/