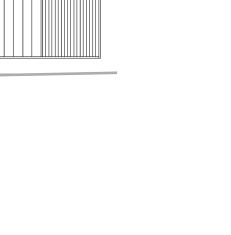Portfolio
Alexander Kuhn
Architecture
Professional +
Academic






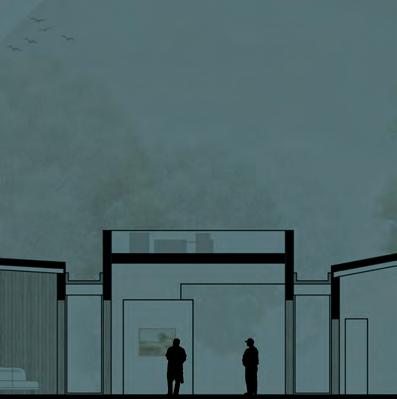





Alexander Kuhn
Architecture
Professional +
Academic











04 03 05 06
A Master’s Thesis focused on creating a micro-urban condition within prisons to mitigate the unfamiliarity of the outside world upon an inmate’s release
A regional airport design in Blacksburg, Virginia to accommodate the growing student and tourist population
Honoring the rich history around the Glencoe Mansion in Radford through the addition of a new
Re-Collection
A public installation in Market Square VA, hosting one of several pillars around the country to commemorate the victims of lynchings in the area.
Responding to the growing threat of sea level rise on coastal cities, this project takes an unconventional approach to help preserve pedestrian-centered cities like New York
A collection of professional work, highlighting involvement and responsibilities on a range of projects and phases.



The hypothesis here proposes that the design of a prison should be closer to an analogy of the outside world in order to generate a greater familiarity with the structures of a society in which inmates will ultimately have to operate after rehabilitation.
While still a controlled environment, it more parallels the lives of the general public, an attempt to diminish the experiential boundaries faced by inmates when they are released.
The design orients itself around the concept of “zones” that resemble the home, the neighborhood and the city. Commuting between these zones thus becomes a key focus to effectively create a sense of departure and arrival

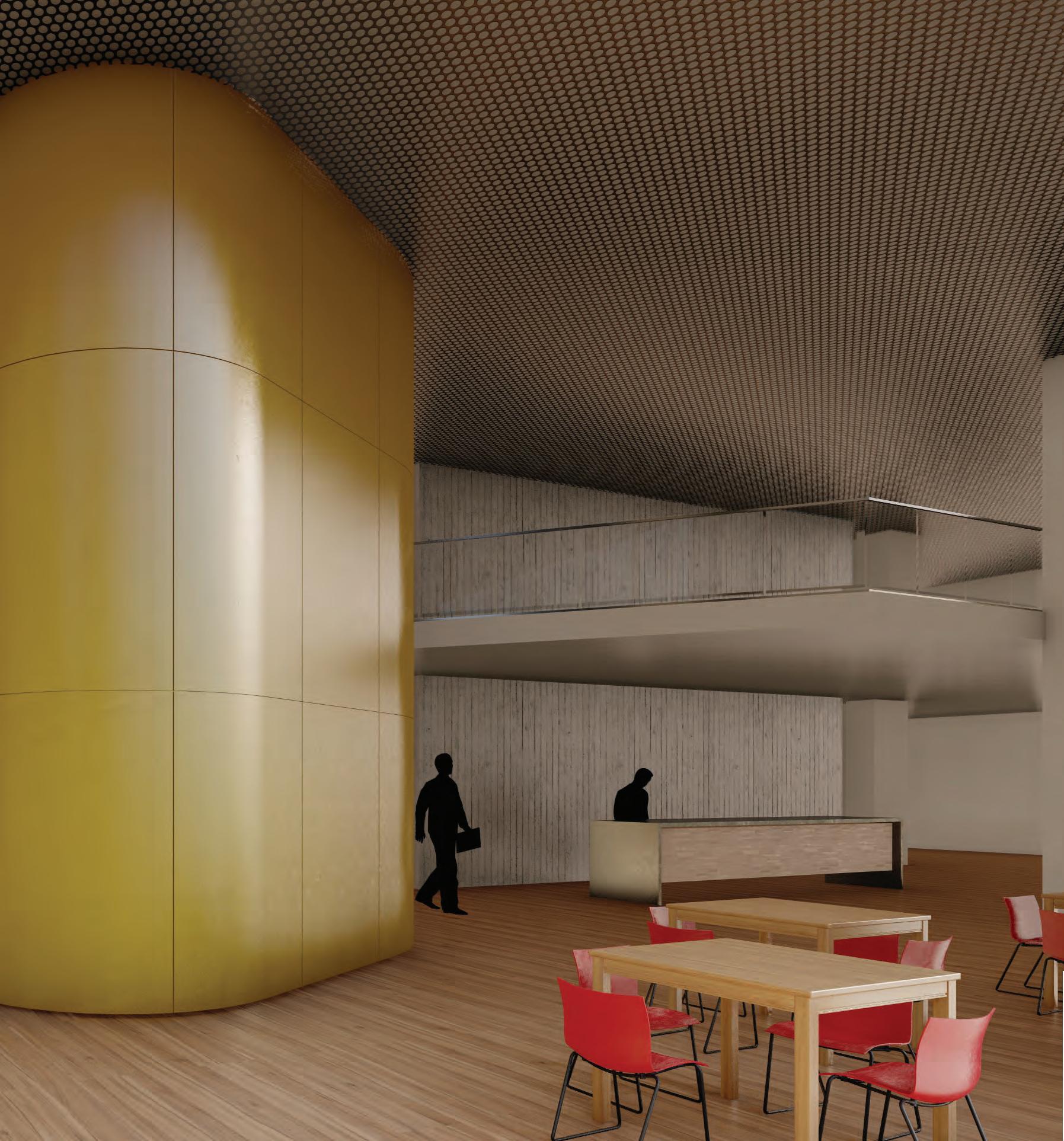













The micro-city is enclosed behind transparent wire mesh panels that create a livable double facade system. The design acknowledges the security concerns of the present typology but uses the benefits of the wire mesh to offer both security and transparency. 1.1



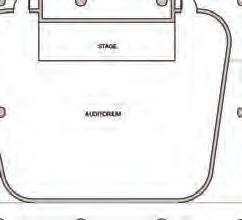
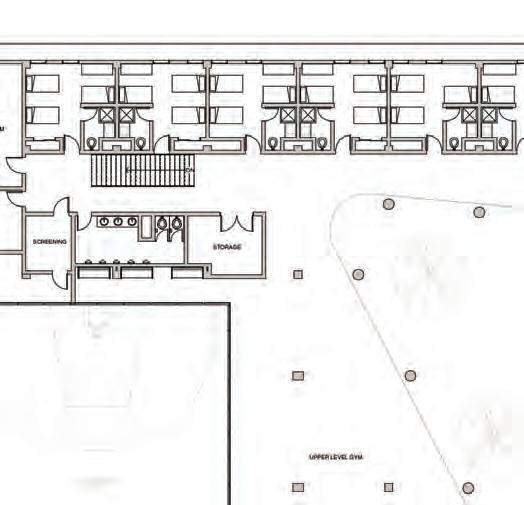
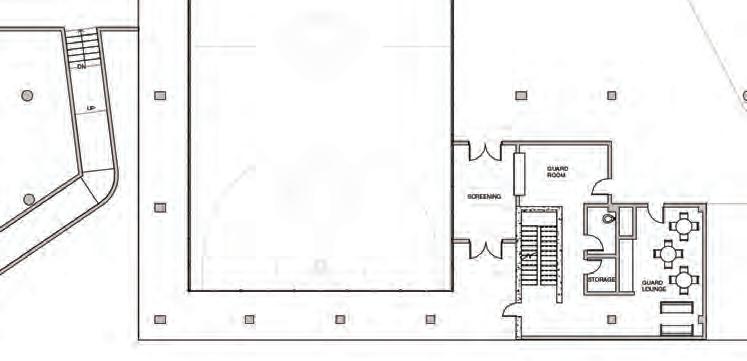

Work - LifeBalance
Program related to work, education and personal development is separated from the residential block on the east. This creates a clear divide between the “city” and the “neighborhood”.
Commuting between these two zones abstracts the experience of life after incarceration. The intervention of two commuter pods extends the travel distance within a limited site, allowing the users to experience a clear sense of arrival and departure.






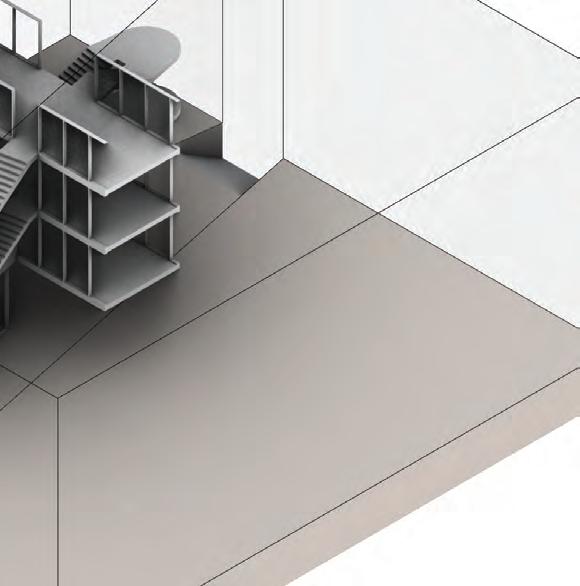


1.31.41.5
Spirituality
Religious Services
Quiet Spaces
Meditation Education
Reading Recording Studio
Study Space

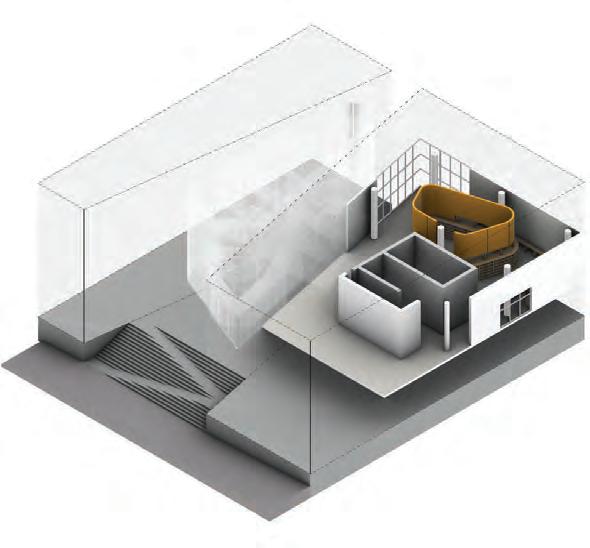
Expression
Performances
Screenings
Lectures

Virginia Montgomery Airport | A proposal for a new regional airport in the town of Blacksburg.
A sinuous series of vaults impress a sense of movement and amplify the excitement of taking to flight at a small airport terminal in rural Appalachia. The form is a direct result of the structure. Five major steel arches support the secondary load of the roof’s perpendicularly oriented steel arches. The resulting architectural space below is characterized by the strong identity of the spanning geometry.





























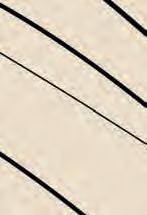












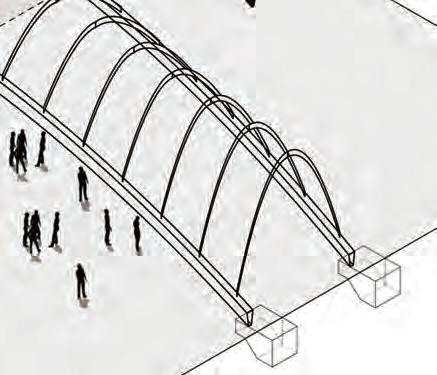




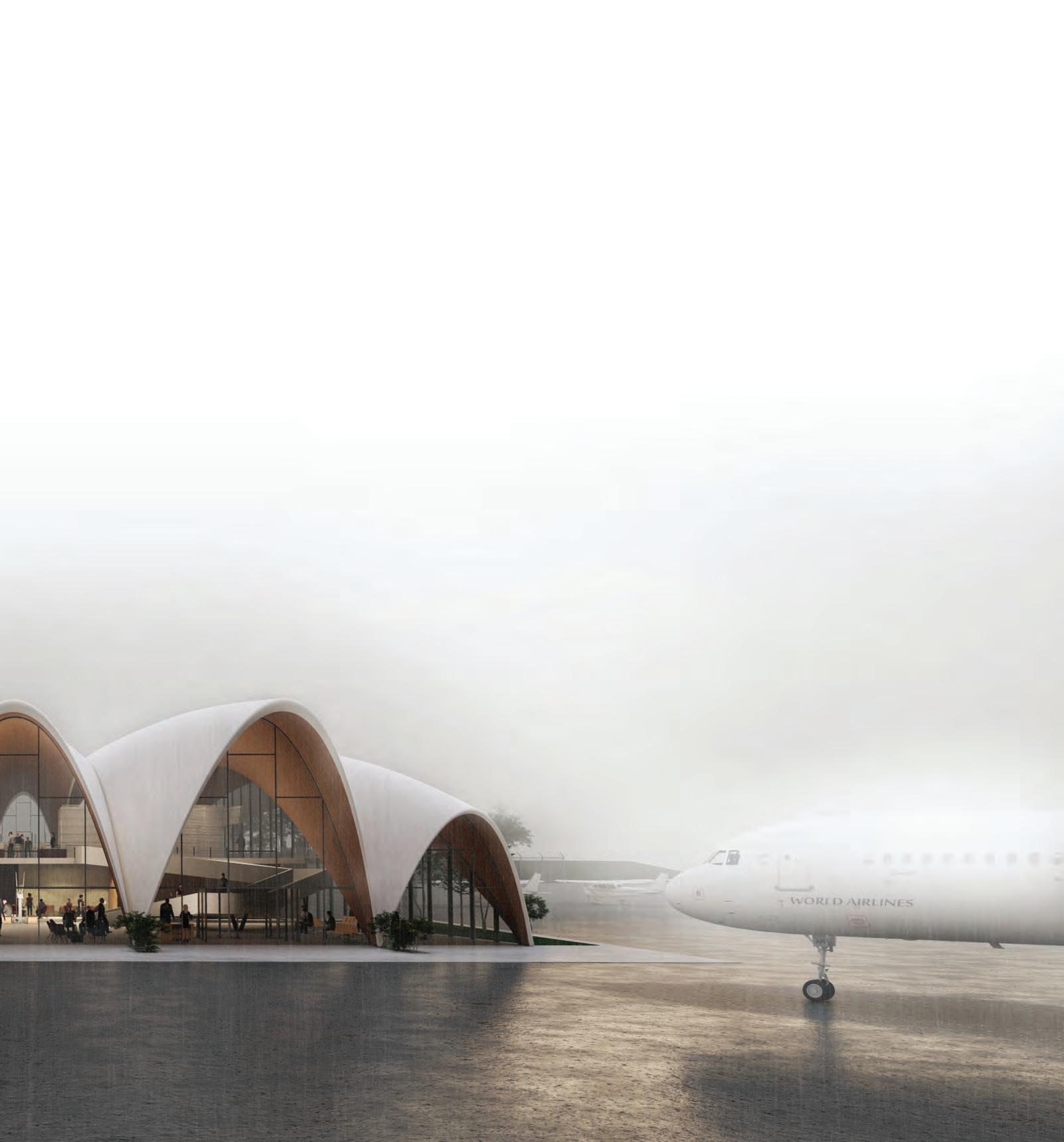
The vaulting structure is also the regulatory organizer of interior space. Public spaces are placed along the length of the vaults, while service spaces are oriented perpendicular to it. Directly upon entering, the vaults frame the sight line toward the runway and the surrounding Appalachian Mountainside.














A new visitor center in Radford, Virginia creates a destination for both locals and visitors, celebrating the rich history of the town and the neighboring Glencoe Mansion.
More than just a place to stop before exploring the town of Raford, the new visitor center becomes a community hub and gathering place where locals and visitors alike can come together. A café serving local, organic food and beverages offers a space for people to meet and talk, with large windows that provide sweeping views of the surrounding landscape. A small, rotating gallery space allows local artisans to showcase their work, further connecting the center to the community and its cultural heritage.
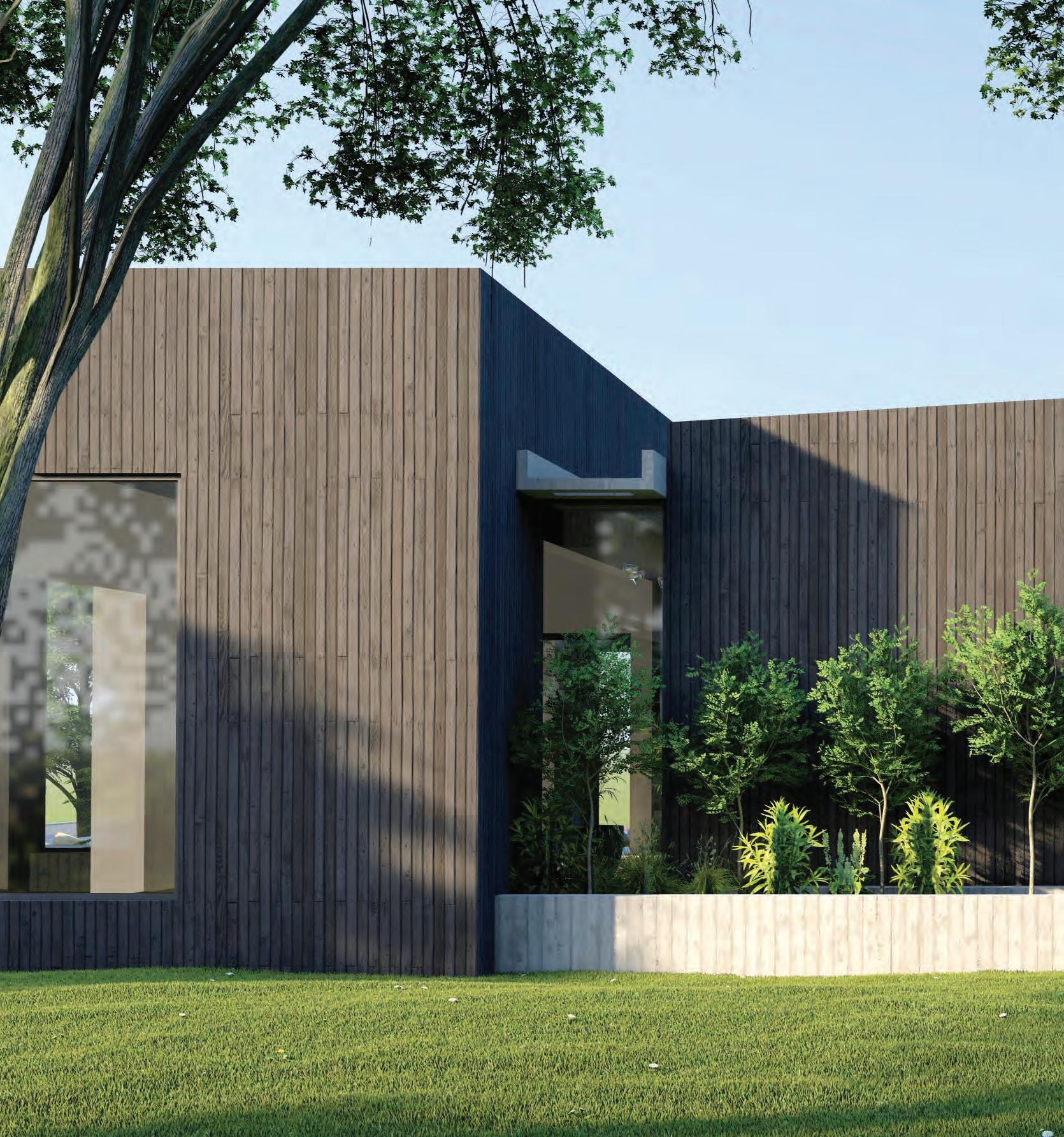
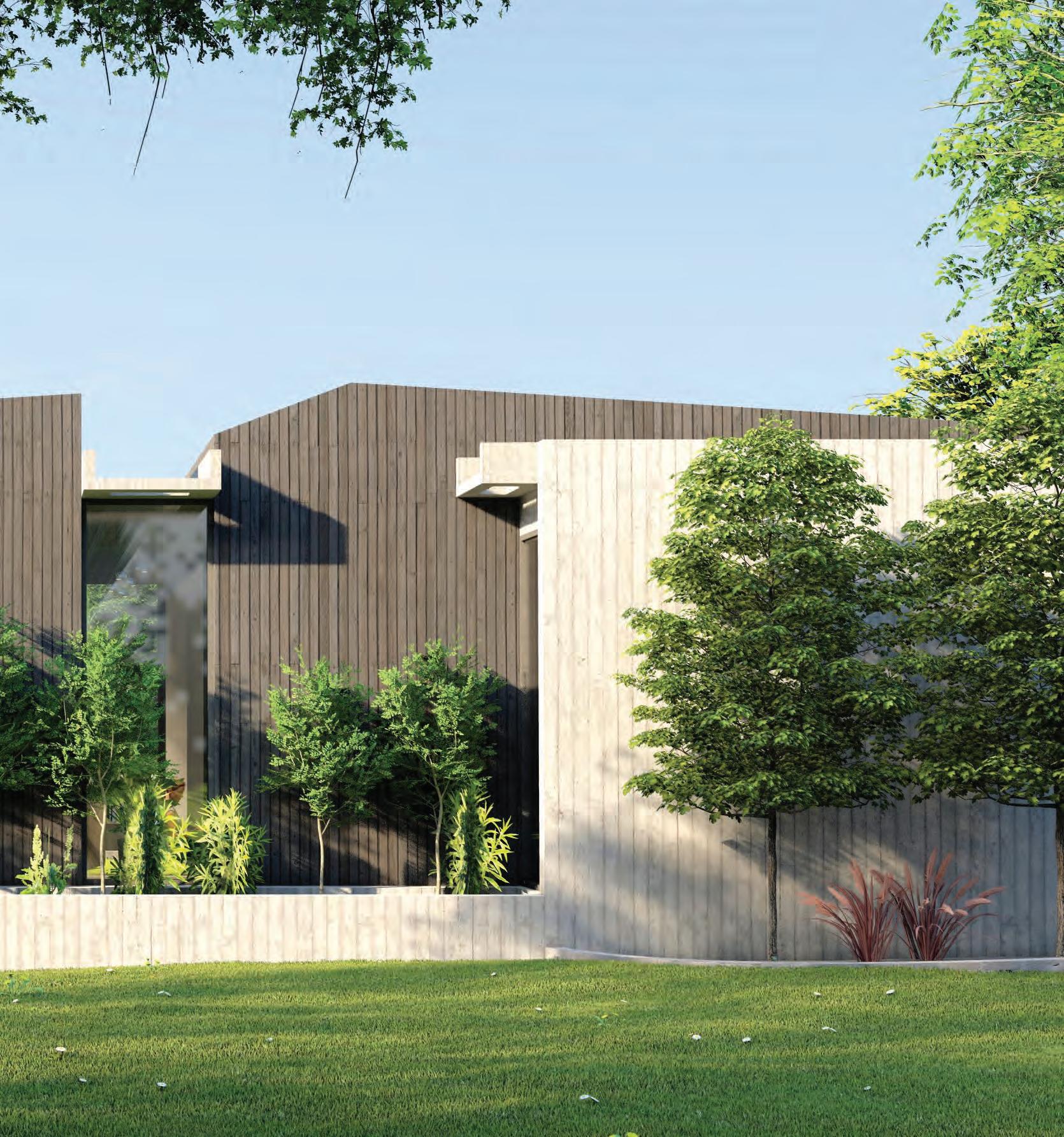
The form of the visitor center is derived from a series of subtractive interventions. From a simple cross-volumed mass, the building is split by transparent sections that curate rhythmic transitions from the gallery to the cafe.

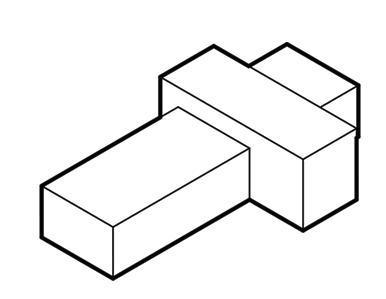






Pillar Installation at Market Square, VA to commemorate the lynchings of African American people in the United States.
The installation uses a series of tension cables to create a canopy, leading visitors to the pillar. The 100 cables represent the 100 victims of lynching in the state of Virginia between 1882 and 1968.
The undulating shape, both in plan and elevation, represents the constant change in the social atmosphere experienced by people of color. All cables lead to an implied focal point above the pillar, creating an opening to emphasize axis mundi in recognition of the victims of racial injustice.








As viewers approach the installation, they are confronted with the imposing pillar at the end of the sculpture. Its contrast to the free flowing form of the structure is impossible to ignore. The scale and directionality of the sculpture will draw visitors to the focal point and induce a sense of awareness and compassion.





A response to rising sea levels in New York to prolong the existing layers of the city.
ECDYSYS addresses the scenario of water levels exceeding the level of the city, causing all the streets, parks, buildings and public spaces to flood.
To preserve the walkable nature of the city, this proposal introduces of a series of floating sidewalks that can expand in any direction, at any scale. Attaching to existing buildings, the puzzle-like design allows the walkways to achieve a level of flexibility to accommodate the currents underneath without becoming a hazard to occupy.
Other systems like bridges, parks, parking, water-taxi stops and public spaces attach to the walkways, using a similar construction system.
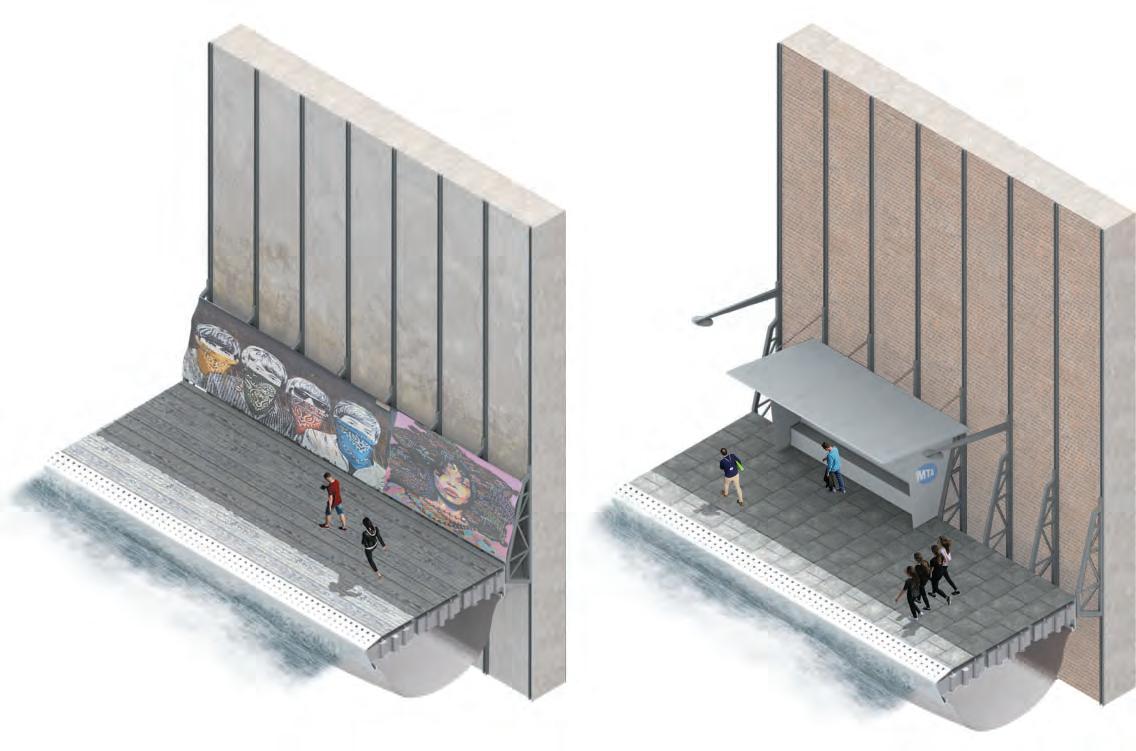
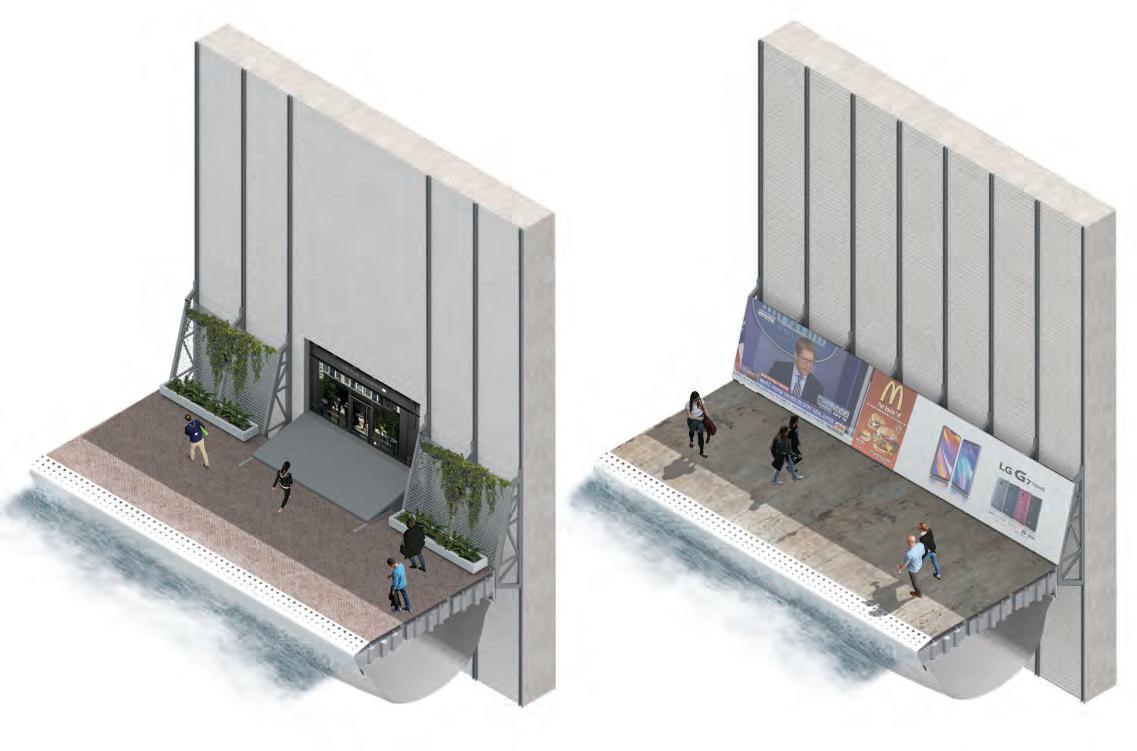
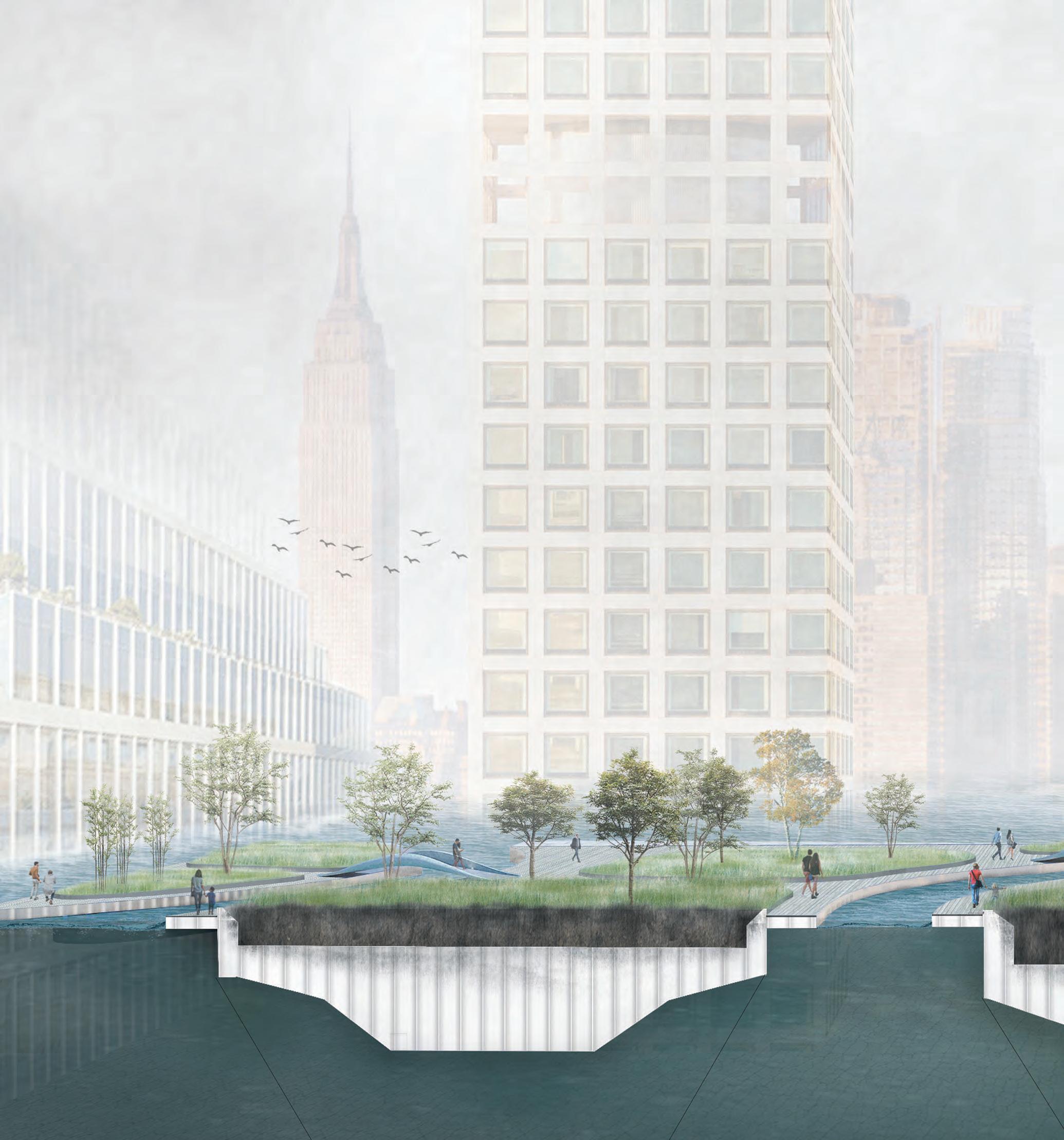



The walkways will adapt to the rising sea levels by means of rails attached to existing buildings.
A series of small ports will allow the main method of transportation to shift to boats and water-taxis, although the subway system will be preserved.
Public spaces will be lifted onto the same floating structure and accessed directly by the floating sidewalk system.
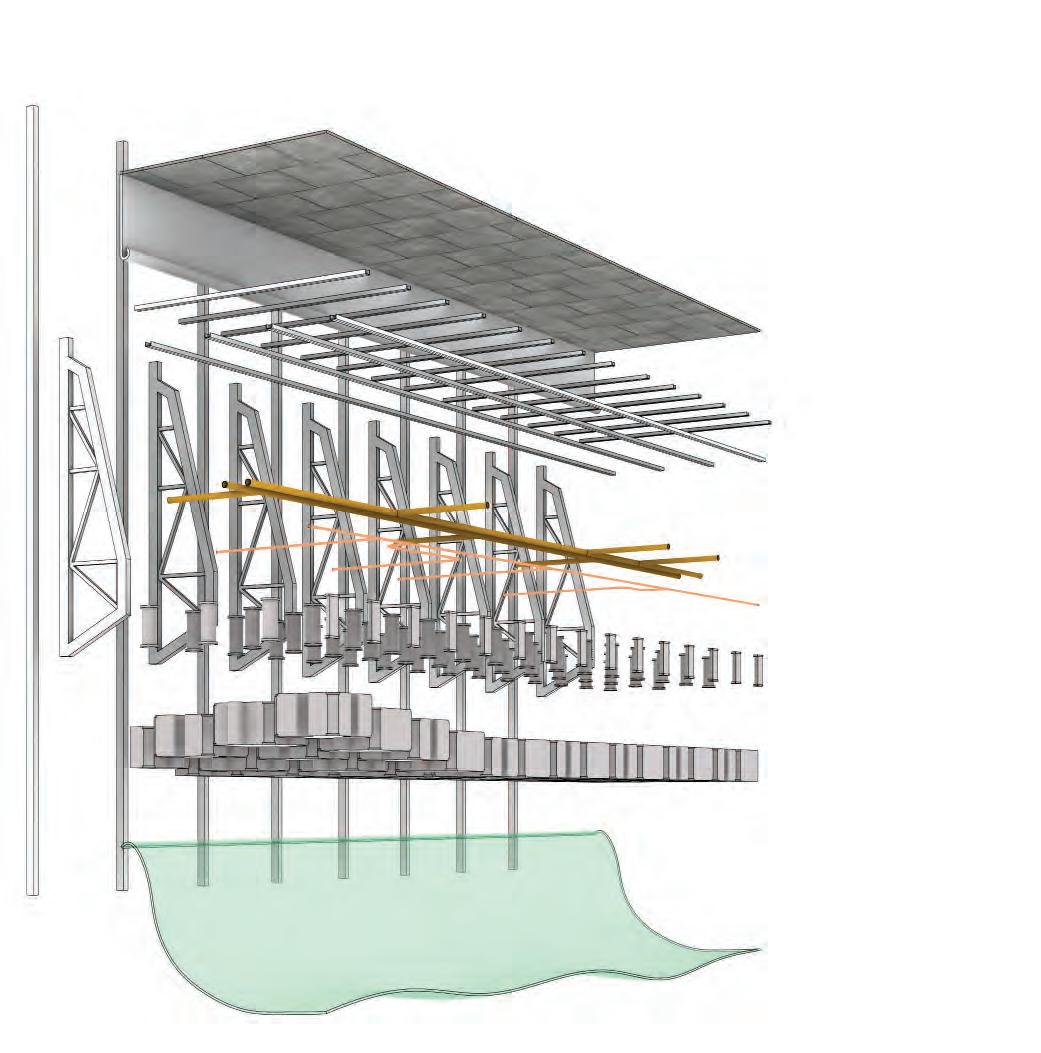


A range of project types and phases showcasing professional experience
The projects in this section represent my tenure at Duda | Paine Architects from July 2022 to current day. My passion for design and relative skill-set has allowed me to focus on proposals, concept design, programming and SD/DD phases. Any sensitive project information and client details are omitted.

1. Mixed Use Towers (2022 - Monterrey, Mexico)
Combining residential units, retail, offices, parking and an underground car dealership on a small urban site provided many challenges that the team was able to creatively overcome. The skin is abstracted from the shearing rock faces on the towering mountains surrounding the site.
2. K-12 Addition + Chapel (2024)
The model is constructed out of cherry wood and solid acrylic blocks. Schemes can be exchanged and illuminated to showcase solid and void.
3. Office Tower + Podium (2023)
The design of this tower serves a strong site axis while also holding a proud presence from both directions of traffic on the adjacent highway.

1.
Primary Designer of Commons. Contributor to tower and skin design
Contributor to Model

Sole responsibility for the model.
No design involvement

Sole responsibility for the model build.
Lead Designer

Monterrey, Mexico)
Lead Designer of Commons | Contributor to Tower and Building Skin
Render by others
A significant change in project scope required the team to pivot and respond to the client’s new program.
During kick off, the client challenged the team to produce a low-rise office complex in lieu of a high-rise.
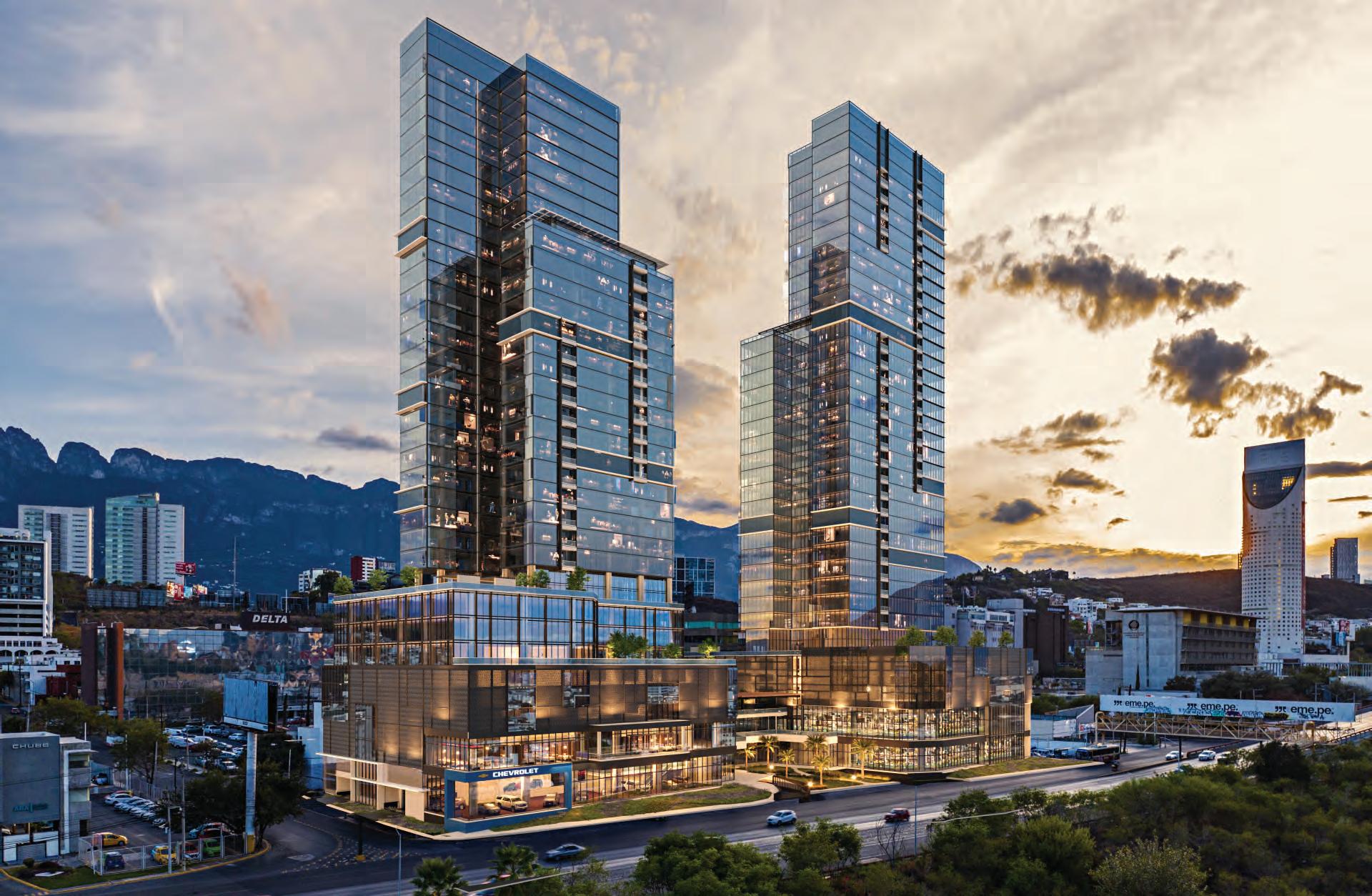
Primary Designer of Commons. Contributor to tower and skin design
Render by others



2. Low-Rise Office Complex
Primary Designer of Commons. Contributor to tower and skin design
Contributor to Model
1. Mixed Use Towers (2022 - Monterrey, Mexico)
Wall section showing the secondary entrance to the retail spaces in the podium
2. Parking Deck Renovation (2023 - Bentonville, AR)
During construction of the neighboring Walton Whole Health and Fitness Center, the firm was tasked with the renovation of an existing parking deck in front of the site.
The drawings were generated to obtain DD level pricing.
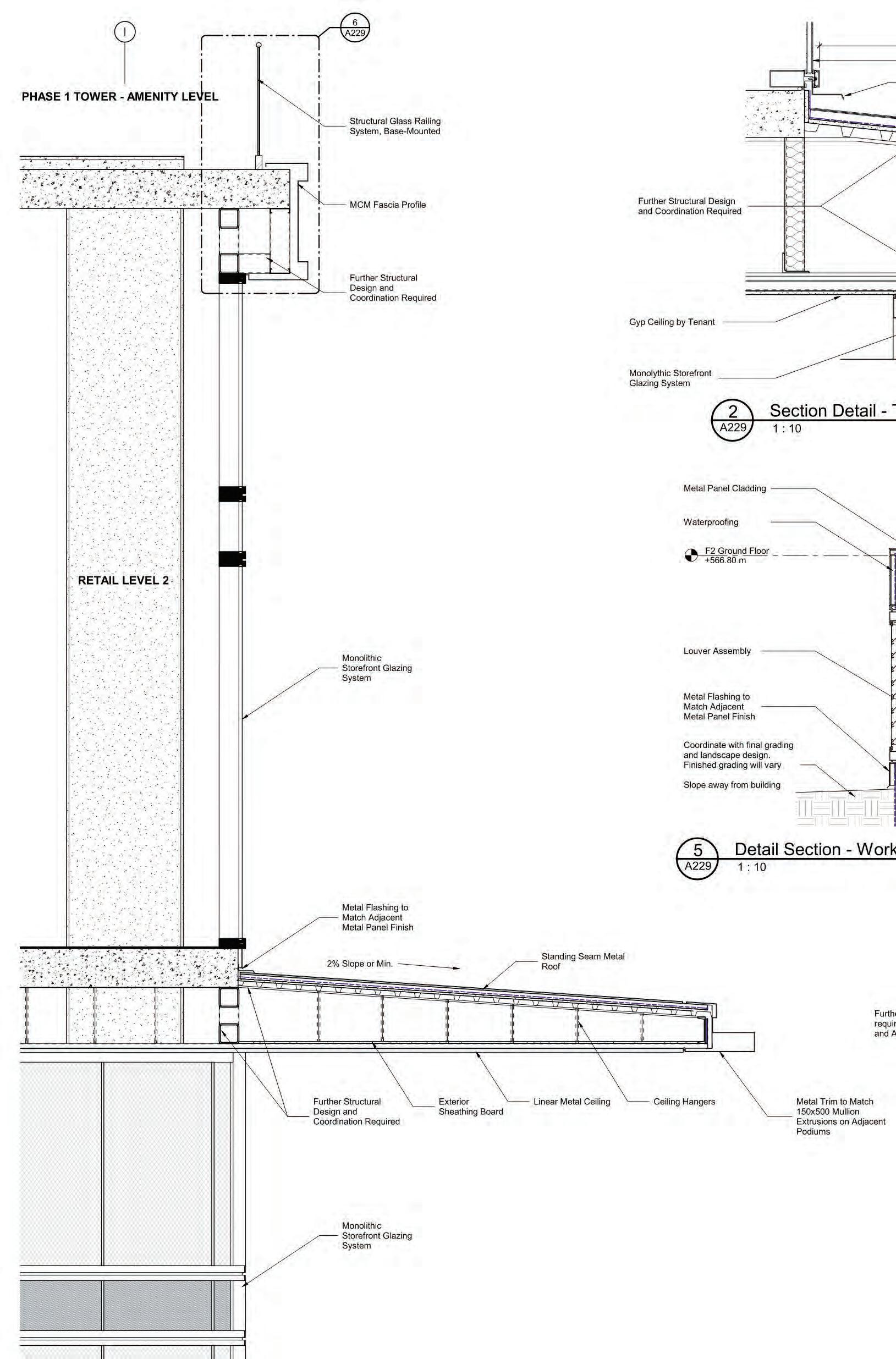













Aluminum perimeter frame mounted directly onto precast deck














Powder coated rectangular fins with matching end caps. Custom color TBD by architect. Attach to Precast with bracket











Parking Deck Renovation (2023 - Bentonville, Arkansas) DD Drawing Set for Pricing Exhibit
Lead designer and draftsman








