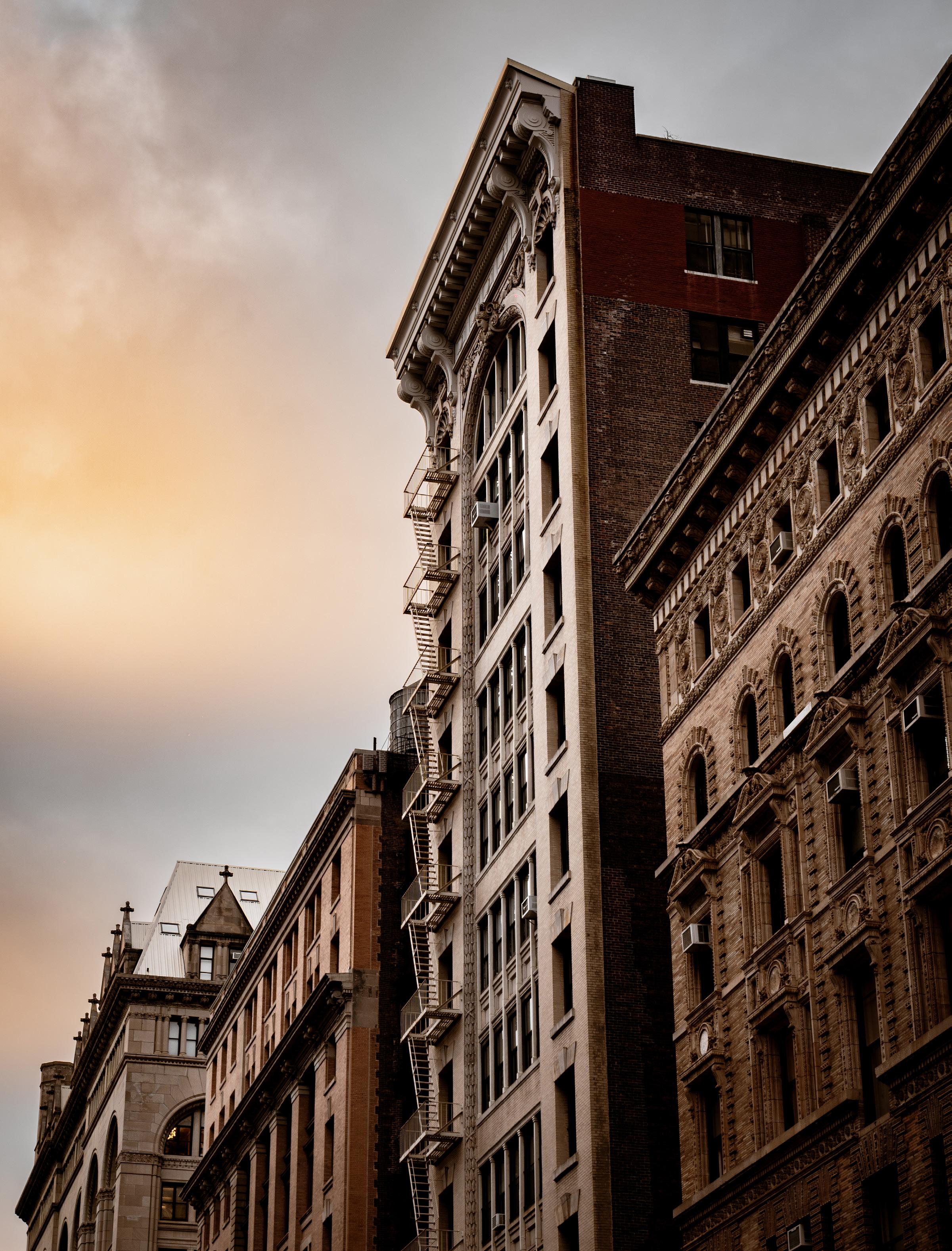

Curriculum Vitae
September 20, 2024
To Whom It May Concern,
I am writing to highly recommend A rki n K athuri a for any future endeavors he may pursue. Arkin has been an exceptional co - op student at Parkin from May 2024 to August 2024, consistently displaying excellence, professionalism, and dedication.
Throughout his time with us, Arkin demonstrated remarkable attention to detail, ensuring his work was always of the highest quality and delivered promptly. His ability to manage multiple tasks and meet deadlines has been truly impressive.
One of Arkin’s most outstanding qualities is his positive and cheerful demeanor, which has greatly contributed to the camaraderie within our office.
Arkin’s communication and collaboration skills are exceptional. He works seamlessly with his team, setting a commendable example of teamwork and initiative. His willingness to take on additional responsibilities has been instrumental in our success, and hi s optimism has consistently motivated and inspired those around him.
Overall, Arkin's performance has been outstanding, and I am confident he will continue to excel in his future endeavors. He has been a valuable asset to our team, and we deeply appreciate his contributions.
Please feel free to contact me if you require any further information.
Sincerely,

Melinda Lobo
ASSOCIATE, SENIOR HEALTHCARE PLANNER LOBO@PARKIN.CA +1 403 400 6370
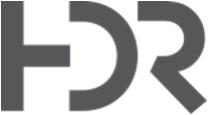
hdrinc.com
February 2, 2024
Dear To Whom It May Concern,
Arkin Kathuria was employed as an Architectural Intern at HDR Architecture Inc. from September 2023 to December 2023. During this time Arkin contributed to projects in various stages including schematic design, and design development. He approached each task with diligence, attention to detail, and a willingness to learn. Arkin was able to leverage his software skills and hone them. He is extremely dependable in achieving deadlines and providing meaningful contributions to projects. Arkin also has very strong communication skills enabling him to collaborate with the teams remotely. This was imperative to ensure project schedules were maintained and achieved.
Arkin was part of a demanding project that had an intense schedule, challenging him every step of the way. Despite this, he excelled in all areas and took on many tasks. Whenever he wasn't sure about something, he asked questions, proving himself to be a very hard worker, a team player, and extremely versatile with abilities in many different software platforms. Arkin is highly effective at taking instructions, executing tasks, and most importantly, asking questions to further his learning. He was accountable for achieving deadlines and put in additional effort to ensure they were met when required.
Based on his performance, I would highly recommend Arkin to anyone. We were very fortunate to have him on our team. Please feel free to contact me if you require any additional information.
Sincerely,

HDR Architecture Associates, Inc.
Michael Ryan II Associate Vice President OAA, AIA, NSAA, NCARB, EDAC, CSBA
HDR Architecture Associates, Inc.
300 Richmond Road, Suite 200 | Ottawa, ON, K1Z 6X6 T 613-233-6799 F 613-233-7881
May 19th, 2023
To Whom This May Concern,
Re: Letter of Reference for Arkin Kathuria
I am writing this letter of recommendation for Arkin Kathuria, a student who worked in my team in the Architectural Services division of Real Property Services at Public Services and Procurement Canada (PSPC) for his 2023 Winter co-op term.
Arkin was a pleasure to work with this term. Arkin's overall performance was excellent, and he was appreciated by our clients and senior managers alike. He quickly became valuable to the team with his good attitude, proactive approach, and good listening skills. He worked on team finances, communication with stakeholders and team experts, and delivered products to clients.
His tasks, among others, included organizing meetings between the various Architectural Services regions across the country and involvement in design reviews for architecture projects involving various clients such as Labs Canada, the Canadian Revenue Agency, and the Canadian Border Services Agency. During a time that a senior member of the team was out-of-office, I really appreciated Arkin’s attitude when he expressed enthusiasm in figuring out how to help with their work, ensuring consistent delivery of services.
As Arkin continues his education as an architect, he'll become more and more valuable to the profession. I have no doubt that he will be a great addition to his future places of employment. I hope to work with him again someday
Best Regards,

Christopher Hoyt, OAA Discipline Manager, Architecture
PSPC
m:613.852.6929
Hi, I’m Arkin. Welcome to my portfolio!
I am a passionate architecture student with a diverse set of skills and experiences that can be applied in a variety of contexts. I am an enthusiastic person with a strong work ethic and collaborative qualities with experience in the architecture industry. I have expertise in all forms of digital media, with proficiency in softwares including the Adobe Suite, 3D modeling, rendering and architectural softwares such as Revit, Rhino, Twinmotion, Enscape and Sketchup. Throughout the years, I have done work for architecture firms, schools & universities, community organizations, government departments and individuals.
Contact
About Me Education
+1 347-537-7255
arkinkathuria@gmail.com
41 Passaic Valley Rd
Montville, NJ 07045
Summary
University of Waterloo School of Architecture Cambridge, ON, Canada
Candidate for Honours Bachelor of Architectural Studies 2021-2026
of Qualifications
Multi-Phase Architectural Project Experience
Developed through a variety of full-time internships at multi-disciplinary architecture firms & organizations, with deep involvement in project delivery across North America & internationally
Proficiency in Design and Illustration Programs
Developed through various post-secondary design courses, as well as full-time architectural internships, extracurriculars and international workshops.
Collaboration and Organization Skills
Developed through collaborative full-time architectural internships, academic & non-academic team projects, and intricate tasks requiring understanding of goals & the ability to plan ahead.
Skills
Design Software
• Revit
• Rhino
• AutoCAD
• Sketchup
• ArcGIS/QGIS
• Twinmotion
- Grasshopper
- Fusion 360
- Enscape
Adobe Suite
• Photoshop
• Illustrator
• Lightroom
• InDesign
• Premiere Pro
• Express
Relevant Experience
Architecture Intern - COOKFOX Architects
New York, New York, United States | Jan 2025 to Present
• Day-one involvement in a theater renovation project for The Masters School, a private school in Dobbs Ferry, NY; from research to concepts and into schematic design, working closely with project architects, firm partners, and other colleagues.
• Initiated and developed a Revit model of the existing Masters School campus, translating 1970s 2D architectural drawings into 3D BIM for internal and consultant use.
• Created concept diagrams and design presentations for client/stakeholder meetings and internal documentation for the Masters School project.
• Participated in multiple site visits to the Masters School site, conducting existing conditions documentation, photography, and conceptual brainstorming.
Architectural Assistant Co-op - Parkin Architects
Vancouver, British Columbia, Canada | May 2024 to Aug 2024
• Contributed to the creation and delivery of construction document sets for the Cowichan District hospital project within Revit, including wall elevations, floor plans, detail drawings and more, ensuring the team met various internal and external deadlines in the project timeline.
• Initiated a set of 5 renders of the Laboratory in the Cowichan District Hospital project for use on the Parkin Architects website, using Revit, Twinmotion and Photoshop.
• Aided in the interior design process for a few departments in the Cowichan District Hospital project, including Sketchup modelling for client mockups.
• Participated in site visits to the Royal Columbian Hospital & the Cowichan District hospital.
Design Co-op - HDR Inc.
Kingston, Ontario, Canada | Sep 2023 to Dec 2023
• Participated in the creation of multiple Revit drawing sets and assisted the team in meeting project deadlines for large-scale healthcare projects around the world, including The Ottawa Hospital’s new Civic Campus development & the Sheikh Shakbout Medical City development in Abu Dhabi.
• Assisted in the organization and documentation of an annual Design Bootcamp that brings together designers from across the company to participate in leadership & team-building activities.
• Aided in the development & delivery of project drawings & construction contracts for various local projects, including renovations at the Kingston General & Hôtel Dieu hospitals.
• Participated in the Design 4 Others program, a philanthropic initiative at HDR providing design expertise to projects that improve human life around the world, working on the development of a Revit model for “The Bridge”, a social service hub project in Belleville, Ontario.
Additional Experience
Architecture Co-op Student - Public Services and Procurement Canada
Gatineau, Québec | Jan 2023 to Apr 2023
• Conducted schematic design & technical reviews of high-profile federal architecture projects across Canada to ensure project clients and consultant teams met federal building design requirements.
• Participated in discussions in the drafting stages for departmental standard documents, including a Design Quality guide and an Architectural Standing Offer document.
• Facilitated National Committee of Practice meetings for the sharing of knowledge and expertise between the PSPC Architectural Services geographic regions to improve the delivery of federal architecture practices across the country.
Arch O-Team Head - Waterloo Architecture Orientation
Waterloo, Ontario | Jan 2024 to Sep 2024
• Responsible for leading the planning and execution of one week of orientation programming for new first year students at the University of Waterloo School of Architecture, including hiring a team of frontline leaders, food coordinators and media managers, ensuring the success of Orientation Week.
• Participating in leadership, sustainability, inclusivity/accessibility and first-aid training over the course of 8 months, in order to effectively manage the various responibilities of leading Orientation Week.
• Applying and honing leadership skills in order to coordinate and guide a class of 75 first year students and 18 leaders through the various Orientation Week events, resulting in a positive experience for those invloved.
Connection Lead - Student Success Office, University of Waterloo
Waterloo, Ontario | May 2023 to Aug 2023 & Sep 2024 to Present
• Responsible for providing guidance, advice, and mentorship to incoming first-year students from underrepresented communities through office hours, messaging, group activities and events, helping students transition into university with a feeling of community and knowledge of available supports.
Photographer/Videographer - Arkin K. Studio (self-employed)
Brampton, Ontario | Jan 2018 to Present
• Responsible for documenting multi-hour events, done so with high levels of satisfaction, resulting in reoccurring business.
• Providing product, fashion, and commercial photo+video services as well as headshots and portraits, leading to multiple gratified clients.
• Responsible for correcting colour and lighting in post-processing software, adding an additional layer of professionalism and building reliability.
Academic Work
G-Market Affordable Housing
Tools:
- Adobe Photoshop - Adobe Illustrator - Revit 2022 - Rhino 7
Overview
The G-Market deeply-affordable housing proposal is a creative approach to tackling housing alienation while serving the needs of the student and immigrant population in Galt and Cambridge. The development facilitates a deep connection between the residents and the public, among residents themselves, and between nature and the residents. This is done through a variety of approaches, including a seasonal market at the ground level, a public courtyard with an outdoor walkway on every residential floor above it, and a large communal space on every residential floor. Within the two kinds of units, residents enjoy a balance between privacy and interaction with a carefully thought out program. With plenty of natural light and crossventilation, each unit contributes to the positive mental and physical health of its inhabitants. In addition, the learning center on the ground floor provides language training services and specialized tutoring for the residents, acting as a valuable resource at their disposal. Lastly, a meal service center at the ground floor helps support the ongoing efforts to reduce homelessness in Galt, helping people get back on their feet, and therefore creating a positive impact on the city of Cambridge as whole.
Completed: December 2022

Facade Elevation View

Post-secondary institutions with students needing housing.
New immigrants in Cambridge from 2016 to 2021, including small families, couples & individuals needing housing.
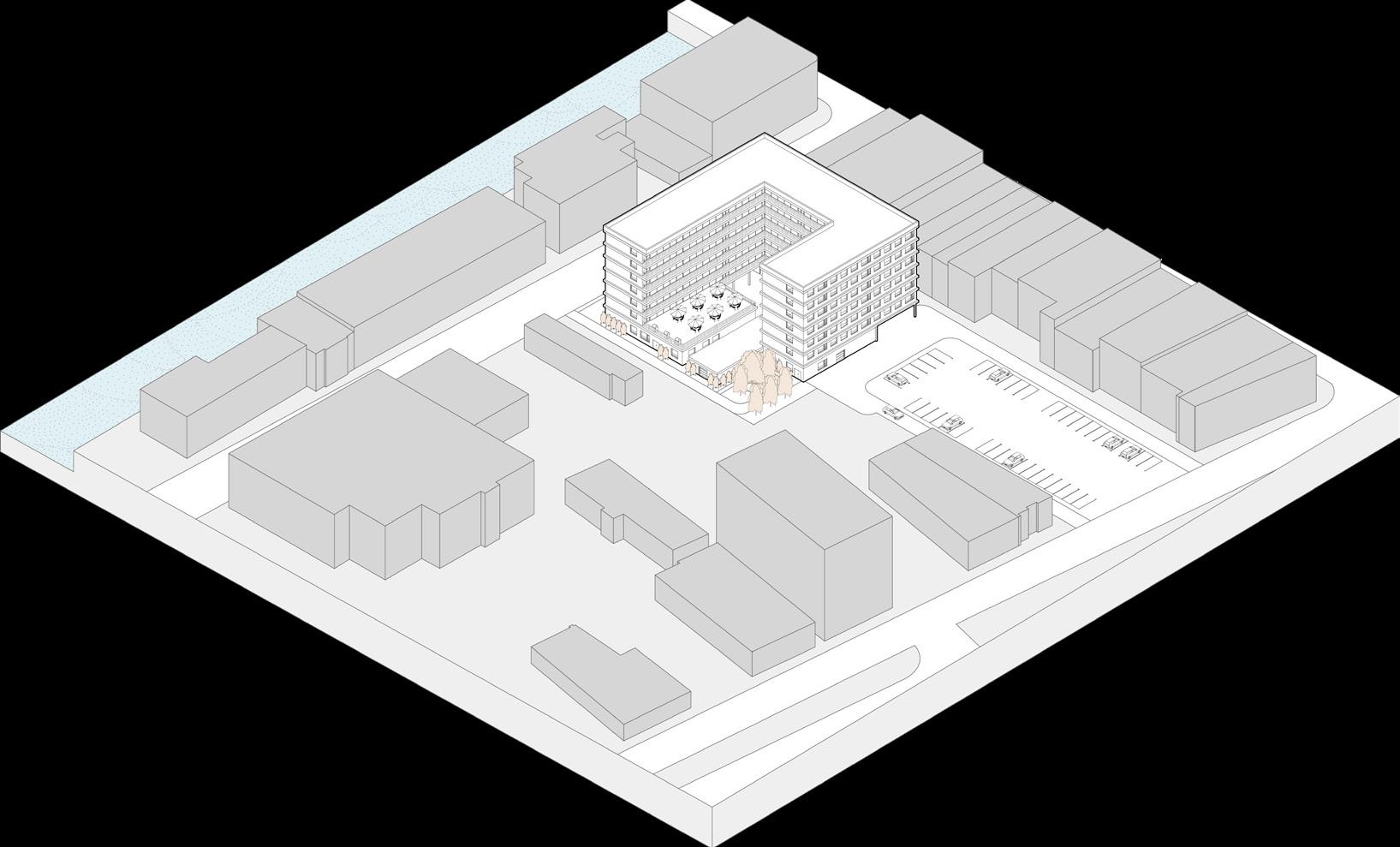
Context

Figure Ground Plan


Ground Context/Floor Plan

Site Aggregation
Public Occupation
Resident Occupation Operations Occupation
Public Circulation
Resident Circulation
Operations Circulation


Outdoor Terrace only on Level 2
Typical Floor Plan
G-Market: Affordable Housing

Space is optimized to house three separate individuals, but is compensated by robust communal circulation programming.
The indoor hallway is the main path of circulation on each floor. Feeds into the central communal space.
The outdoor walkway is an, exposed walkway to facilitate resident relations and a public connection.
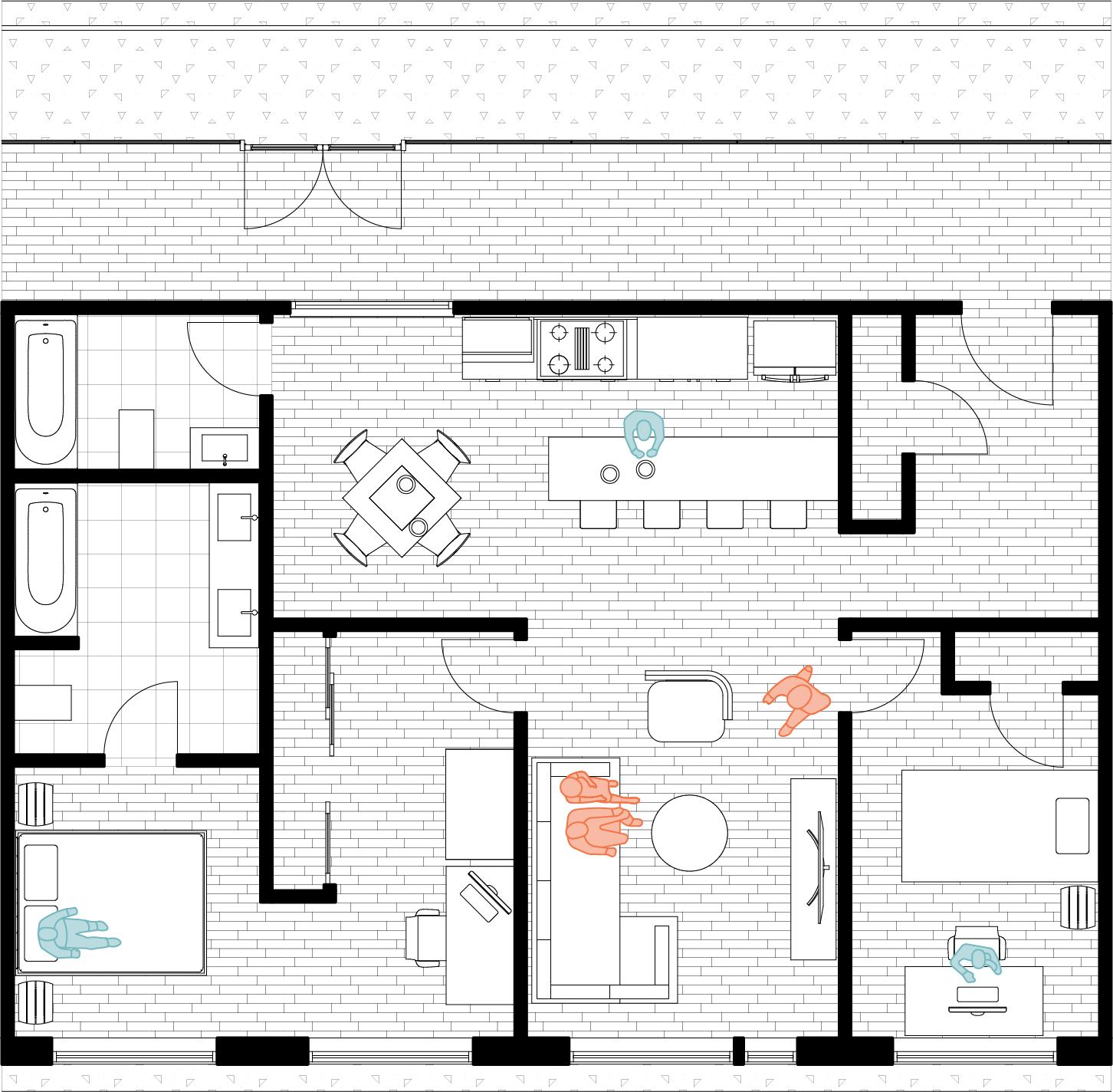
Layout supports both privacy as well as interaction between residents, letting it accomodate more than one demographic.
The couple can rent the small bedroom out to an individual to offset the cost.
Accomodates the extremely common type of small family; two parents and one child.
Individual Unit: 96 m2 | 3 Per Typical Floor
Family Unit: 96 m2 | 3 Per Typical Floor

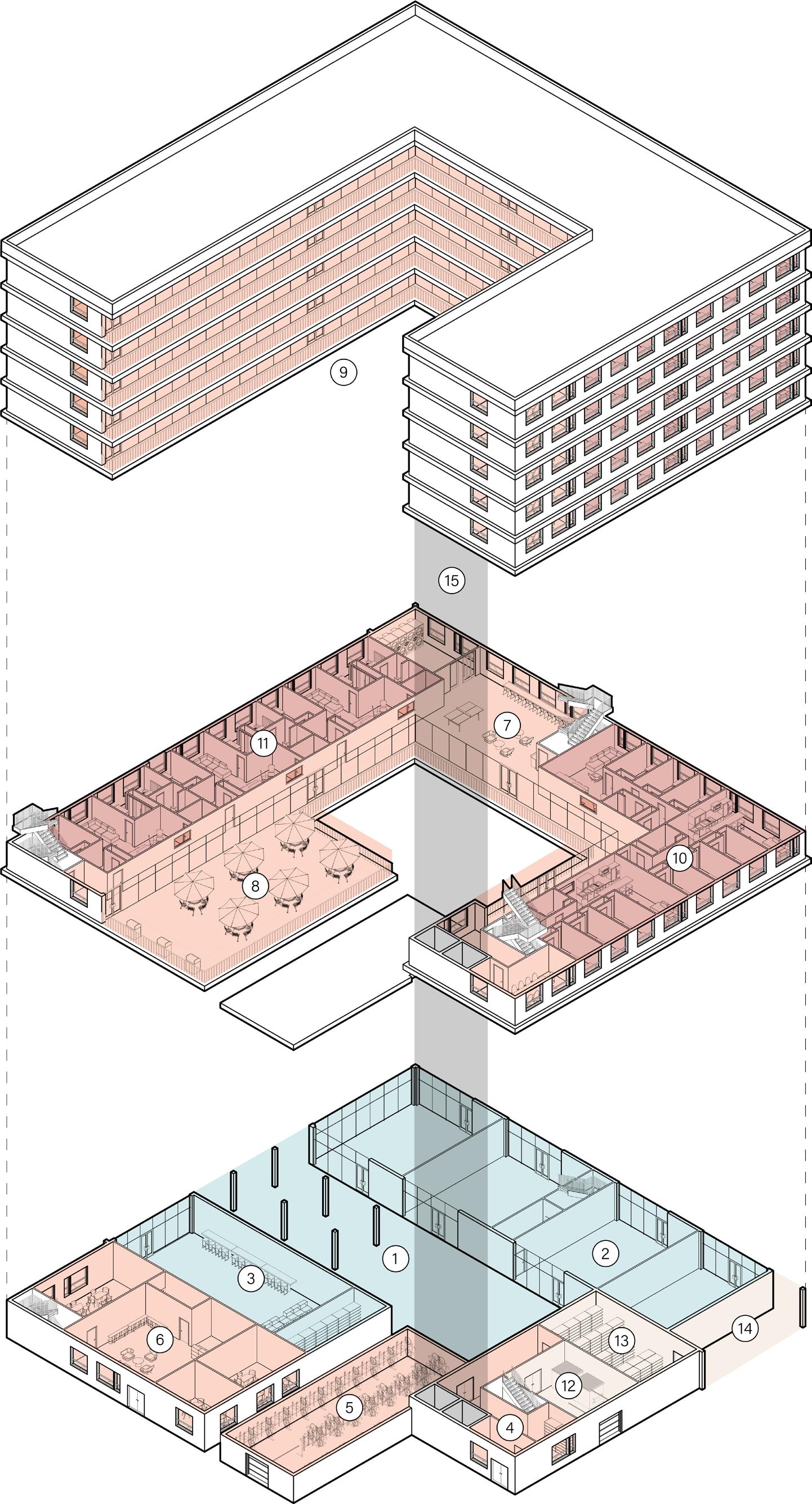
Storage
Loading
Other
Elevator
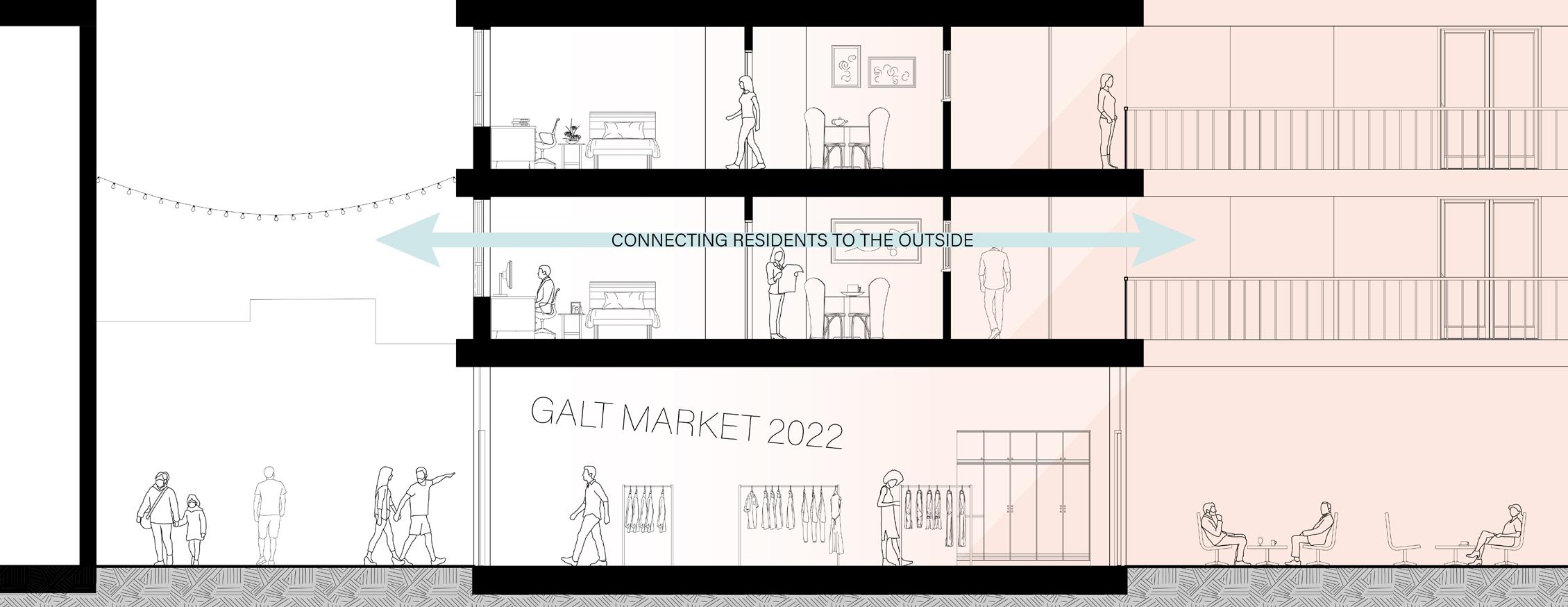
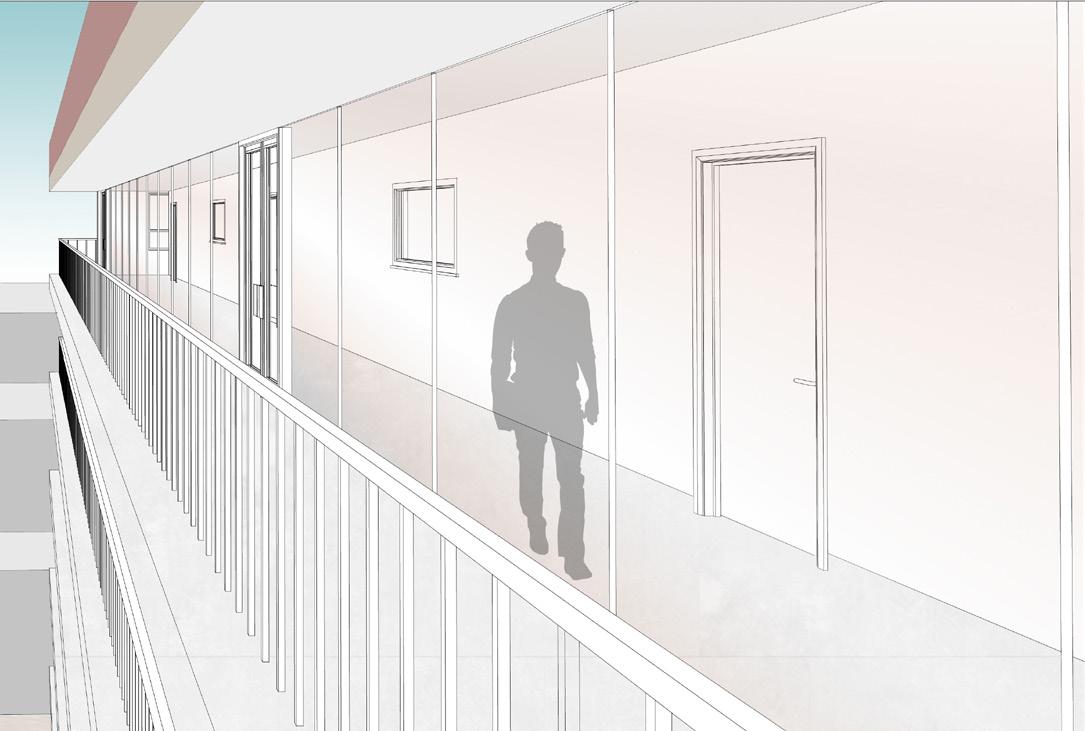
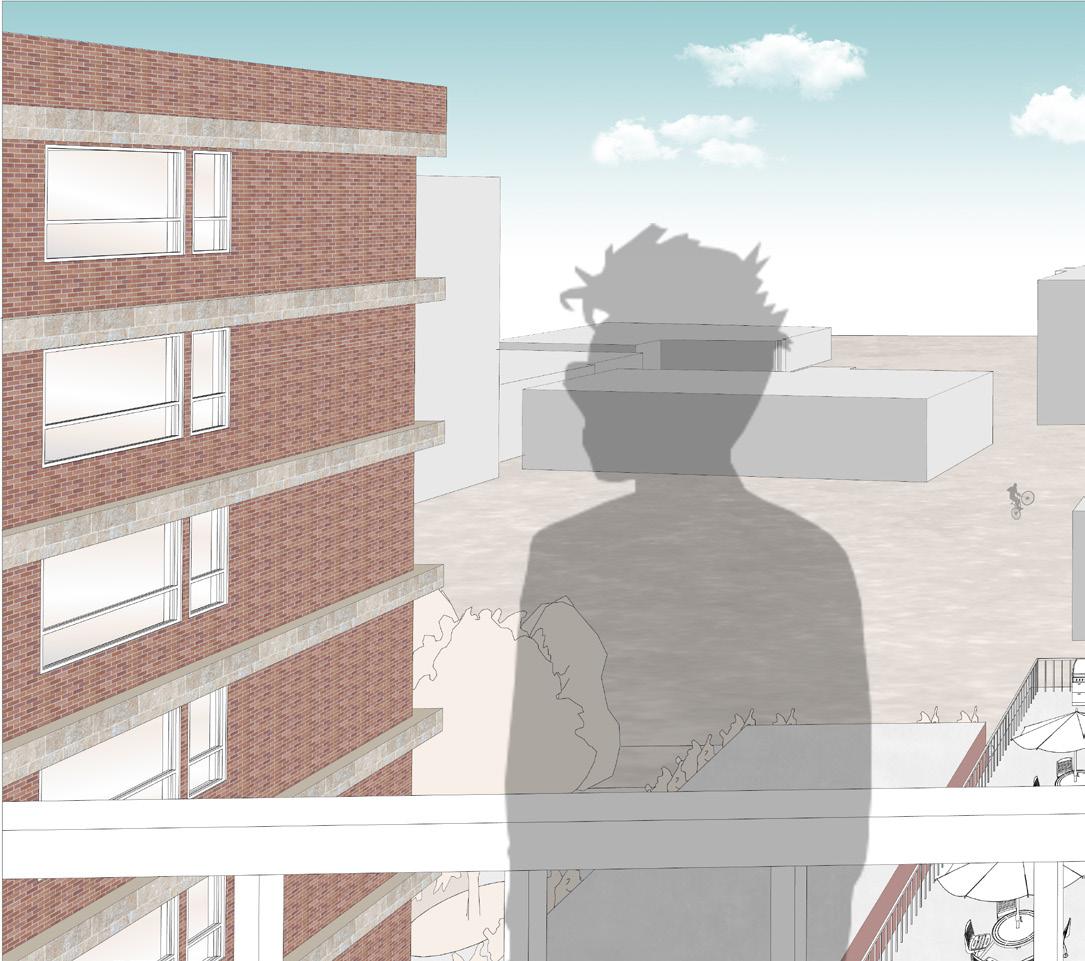

French River Landscape Materiality Model
Tools: Overview
- Chicken Wire - Museum Board - Aluminium Rings - High Density Foam
Scale - 1:1
Dimensions: 2’ x 2’
Completed: August 2023
This physical model is an abstract exploration of the tectonics of a site in the French River in Ontario, Canada. Created through detailed observation and analysis of the site condition from a 3-day field trip to the French River, the model represents 8 cubic feet of land at 1:1 scale, highlighting the stark intersection of living and non-living on the site. This model was featured to the Canadian Architectural Certification Board (CACB) during the University of Waterloo School of Architecture accreditation cycle.

Photos: Fred Hunsberger


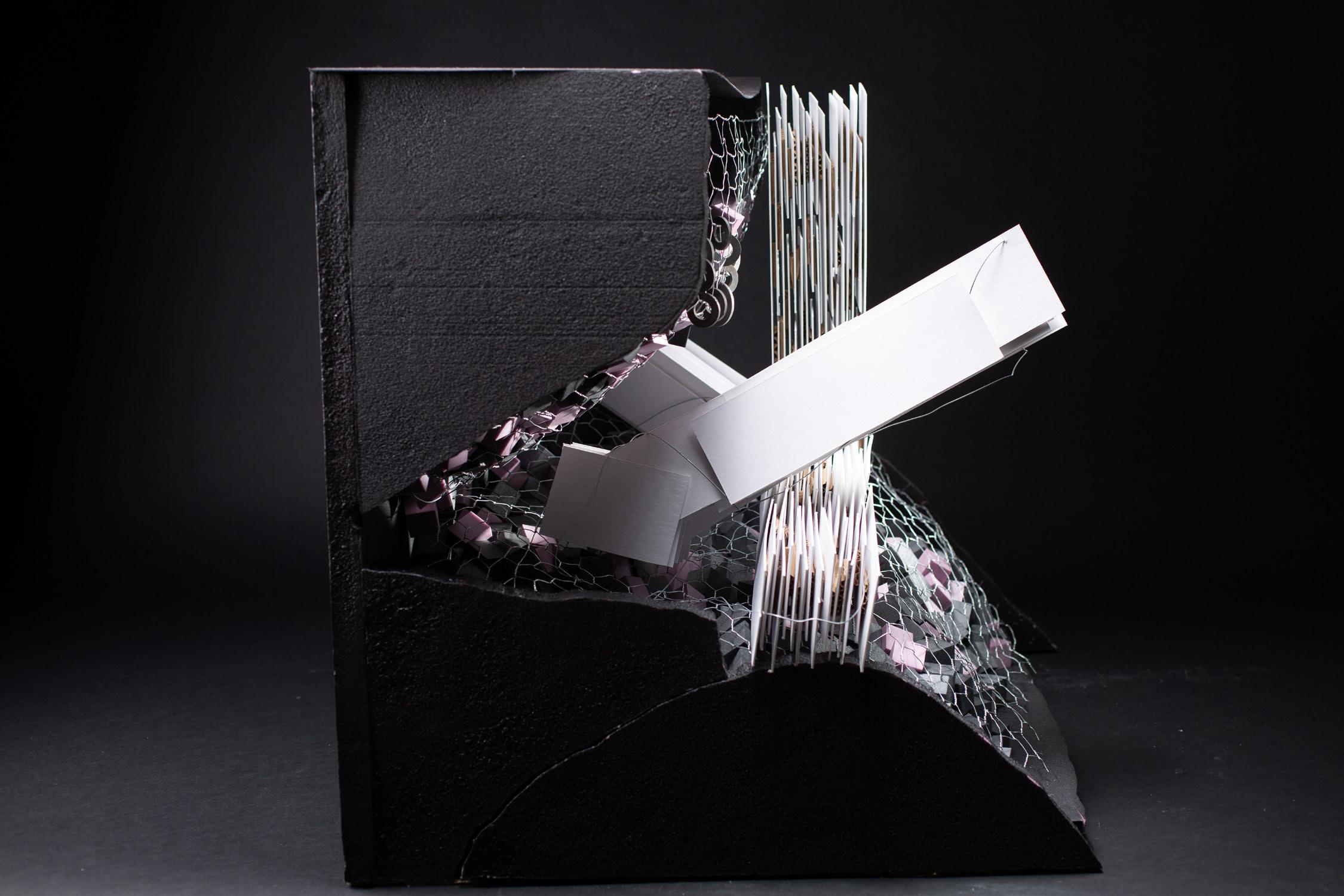
Mapping Studies Selected
Tools: - Adobe Photoshop - Adobe Illustrator - Rhino 7 - ArcGIS
Park Am Gleisdreieck - Berlin
Completed: August 2023 - October 2024

Mapping Studies: Selected
This case study focuses on three major aspects of the park - context, preservation, and connection. Currently, what surrounds the park are dense residential neighborhoods, including developments that are hundreds of years old. Nestled between the two sides of the park is the Gleisdreieck U-Bahn rapid transit station, a shopping center, and the German Museum of Technology. On the North side runs a side-stream of the large Spree river that runs through the center of Berlin.
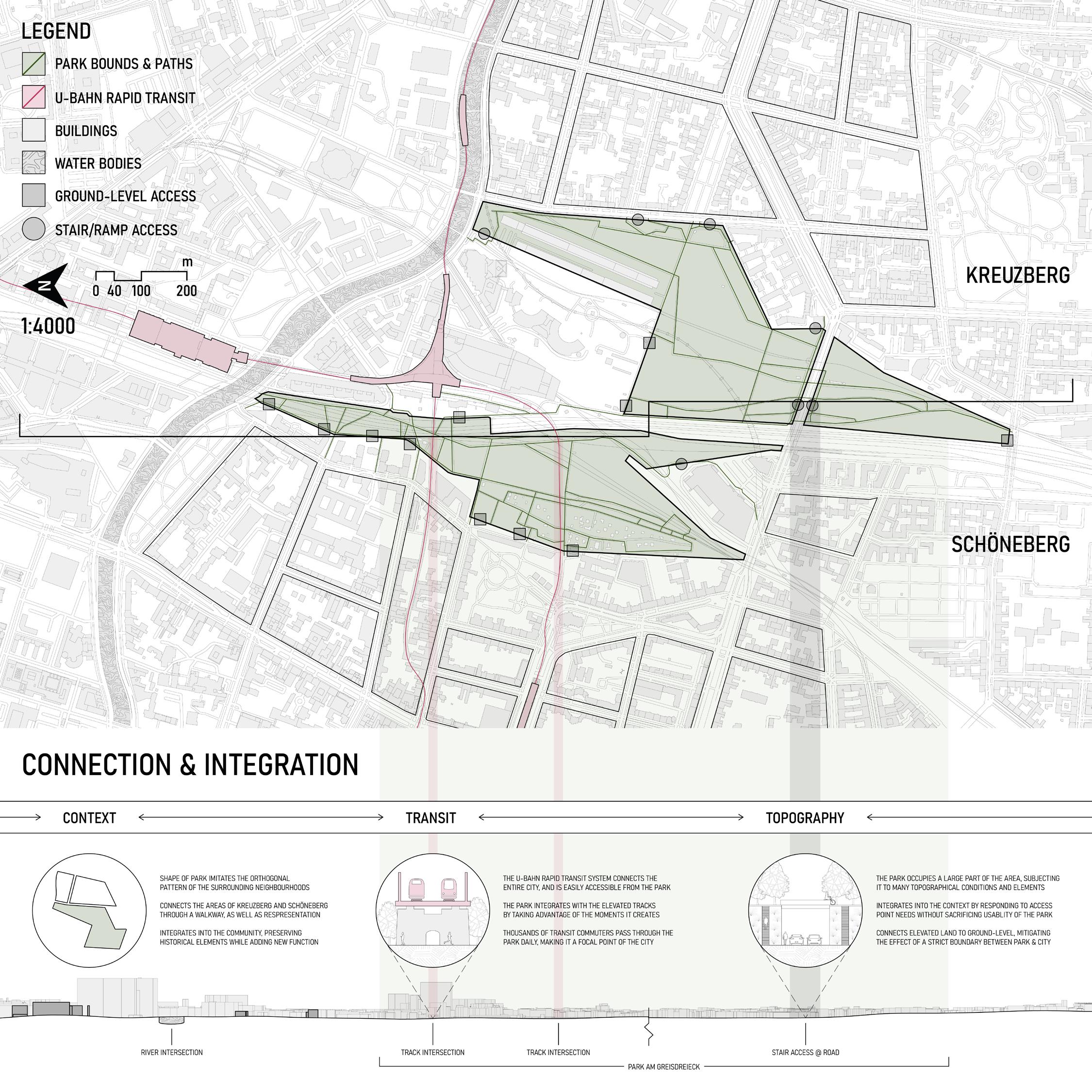
Rapid Transit Intervention - Peel Region
How can investment into reliable inter-suburb public transit networks benefit communities in Toronto’s largest suburbs, Brampton and Mississauga?

Mapping Studies: Selected
This study focuses on public transit within and between suburbs, and how investment into these networks and supporting infrastructure can make or break livability and equitable access to jobs and housing. Urban analysis through mapping can uncover sites and corridors for intervention that will benefit communities in meaningful ways, and provide real alternatives to driving or having to own a car, focused specifically on populations that are more in need of car alternatives.

Porosity Housing
Tools: Overview
- Adobe Photoshop - Adobe Illustrator
- Revit 2024 - Rhino 7
Completed: April 2024
Porosity is a proposed affordable housing development on a site near the University of Waterloo in Waterloo, Ontario, Canada. The site boasts a generous network of pedestrian paths, courtyards, and amenities that create a positive experience for residents, visitors, and passers-through alike. Three primary pedestrian paths run North-South across the site, beginning as wide through-ways at the South side and filtering into a finer grain towards the North. The block consists of three building typologies that each address housing alienation and unaffordability in a variety of ways.

Masterplan in collaboration with Brian Zheng and Jacquelyne Jane Villaspin
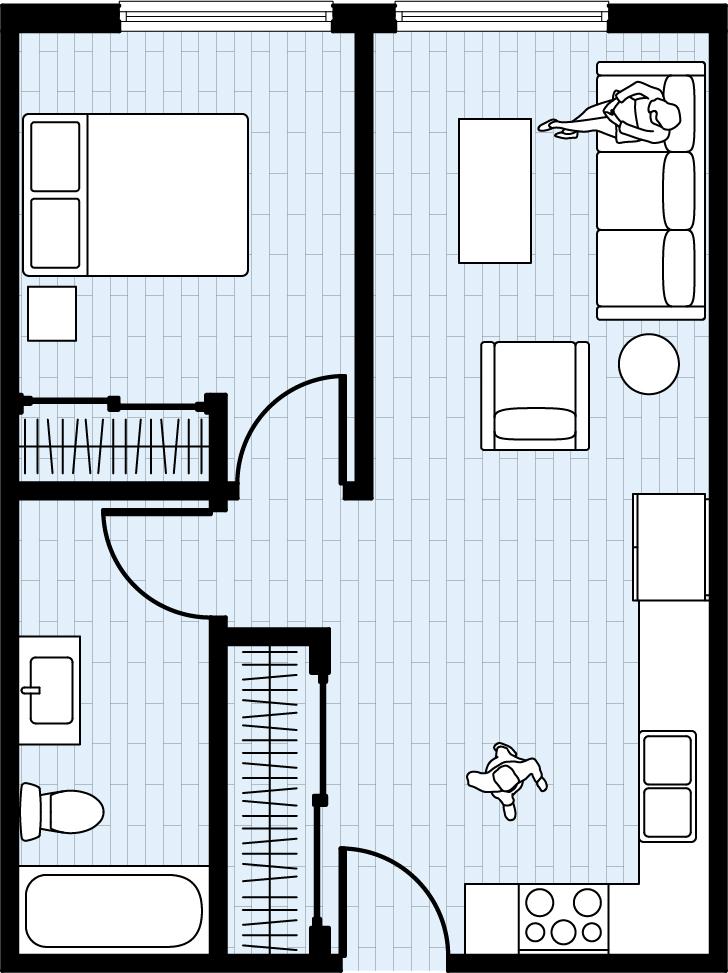
1 Bedroom Unit Area: 46m2
People Housed: 1-2
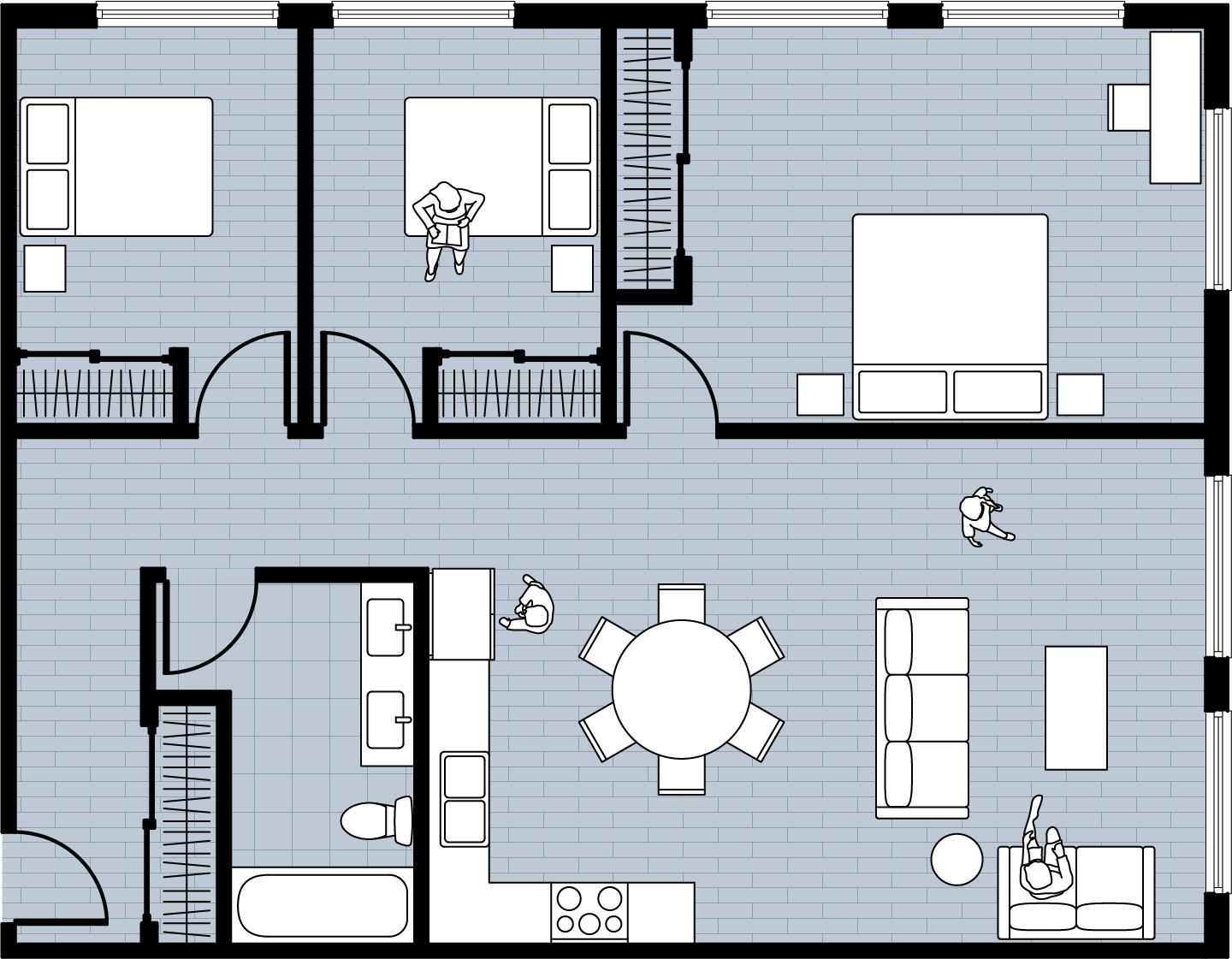
3 Bedroom Unit Area: 107m2
People Housed: 3-6

On the South side, there are two podium high-rise towers that frame a large, open courtyard. This courtyard is flanked by social amenities on the ground floor of the tower podium, such as a daycare, language learning center, mental health services and more, making this space important in servicing the social amenity needs of the residents of the site as well as the local population. The buildings themselves provide dense affordable housing geared towards students, singles/couples, and small families. The 2nd and 3rd floor of the podium host large gardens, some accessible by the general public, as well as building amenities for the residents. In addition to this, each residential floor in the tower has a generous social space and common balcony, maximizing de-alienation.
High-Rise Typology
Typical Floor Plan
Porosity: Housing
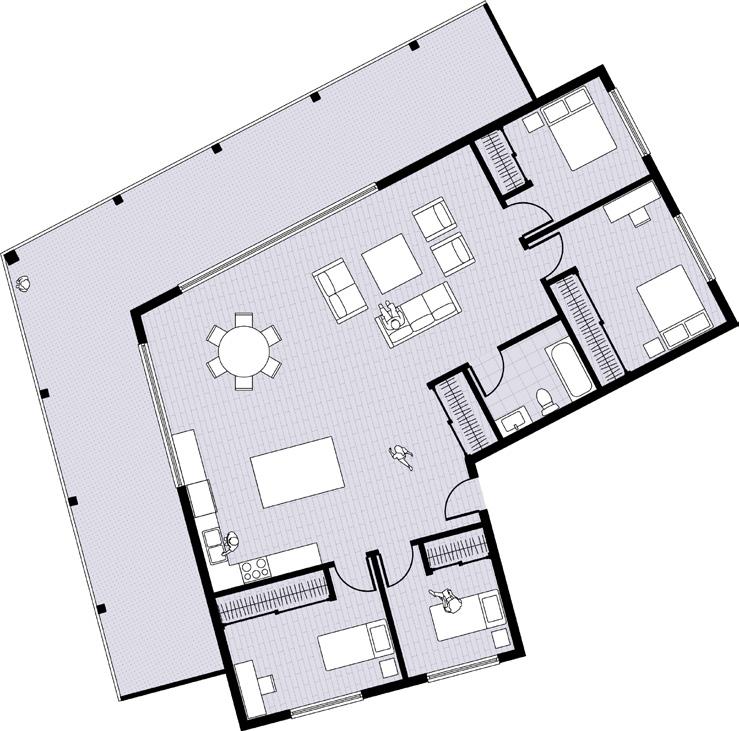
4 Bedroom Unit Area: 220m2
People Housed: 4-6
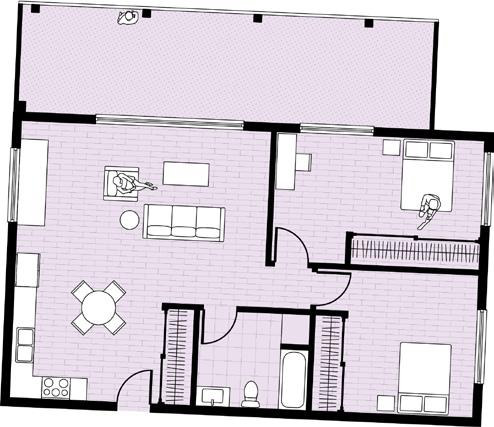
Mid-Rise Typology
2 Bedroom Unit Area: 127m2
People Housed: 2-4

Towards the center of the site, three mid-rise apartment buildings take shape. The ground floor is geared towards retail and public space, with a large overhang for pedestrian shading and providing gathering spaces at ground-level. The angles and bends in the building footprint contribute to the circulation and framing of circulation in the site - specifically the pedestrians. There is ample terrace space on every level, which serves as a private screening area as well as a transitional area between the building’s private and public sectors. These exterior balconies also separate the units, allowing for more windows and natural daylighting, furthermore to the spacious balconies of the apartments, which dealienate the living environment. This typology is geared towards families and groups of people, in a co-op ownership structure.
Typical Floor Plan
Variable Multi-Unit Co-Housing Area: 158m2 - 467m2 per unit
People Housed: 4-8 per unit
Porosity: Housing
Low-Rise Typology



At the North end, a block of low-rise townhomes create a unique social and economic condition. The ground floor of all the homes house a flex space that can be used as a storefront, workshop, art studio, etc. by the residents of the homes, creating opportunity for entrepreneurship within the block. Parking is tucked in behind these spaces, allowing for an intricate, positive pedestrian experience. These homes center around a smaller courtyard that can be used as a gathering space, as well as an exhibition space for cultural and artistic expression. Within the units, the shared stairwells and townhome arrangement allows for the consolidation of programs, where spaces such as bathrooms and kitchens are shared, and private spaces can be created, expanded, and changed according to the requirements of the residents, allowing for longevity and personalization. This typology is geared towards student living and extended families in a co-housing structure.
Physical Sectional Model: - Basswood - Cardboard - Decorative Elements
Porosity: Housing
Scale - 1:250
Dimensions - 5.5” x 6’
Method - Laser Cutting, Manual





Photos: Arkin Kathuria
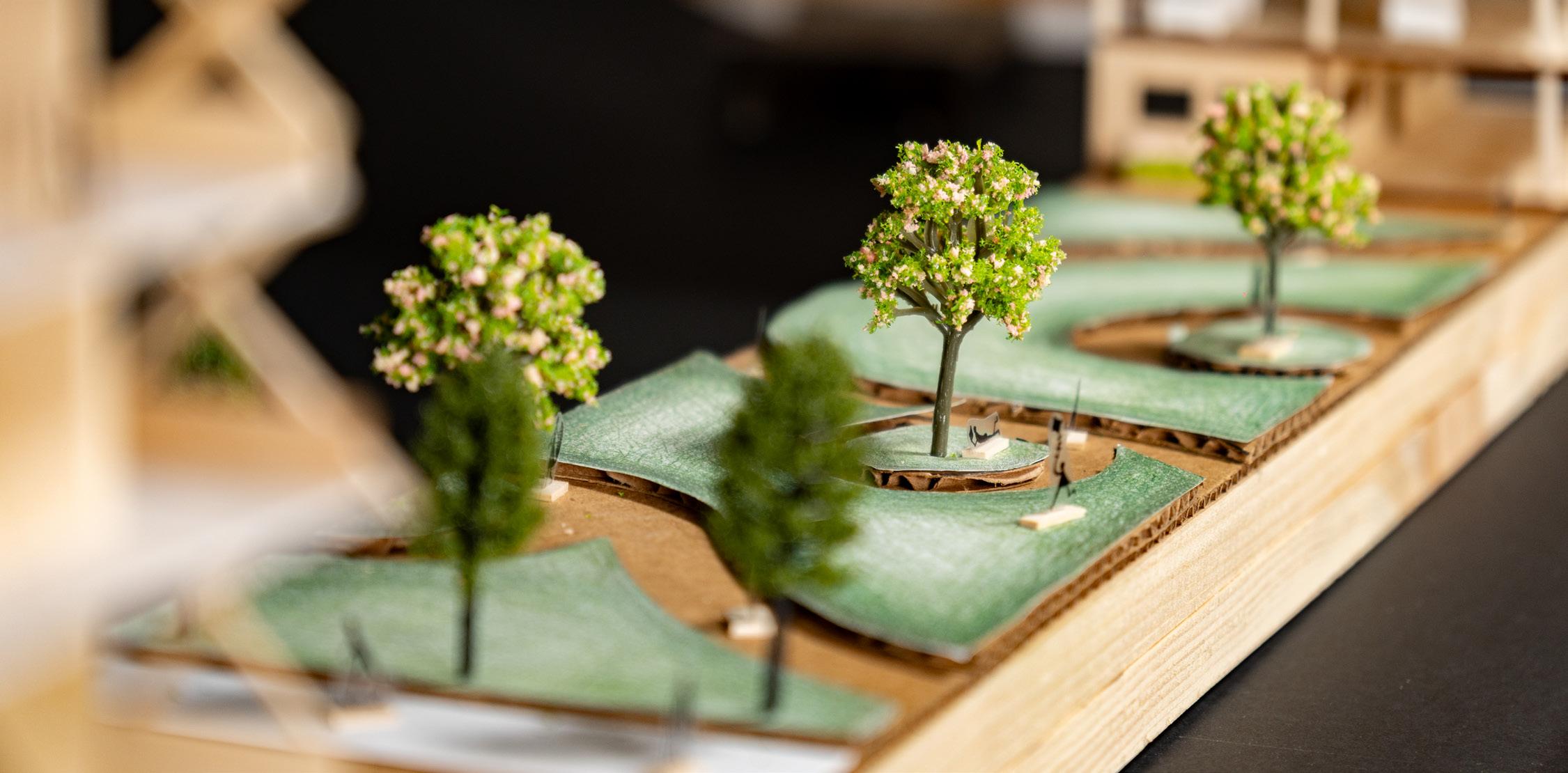

Re-Design Generative-AI
Tools:
Overview - Comfy UI Diffusion
- Rhino 7 + Grasshopper
- ChatGPT, Gemini
- PromeAI
- AutoTRIZ
- Rodin
- Adobe Photoshop
- Adobe Illustrator
- 3D Printing
Completed: December 2024
This project is the culmination of 12 weeks of rigerous immersion into various Generative AI tools and exploring the role of AI in architecture. Through these tools, this project looks at reimagining public space, and how landscape and architecture can intersect to create intentional third-spaces in our cities. The process begins with mass image generation from a series of engineered prompts, then generating 3D forms based on those images. The forms are 3D printed, spatially composed, photographed, and then re-interpreted with AI. Each step of the process was woven with our architectural vision for the space, with AI as the vessel for rapid iteration and then visual refinement.

Re-Design: Generative-AI in Architecture
Generative-AI Process
Form Generation
“a pavilion that specializes on public activation in the style of modernist architecture”
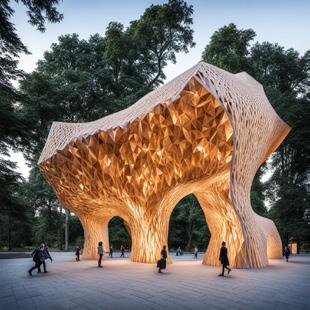
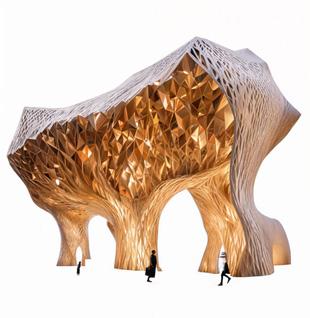
Analysis & Resolution
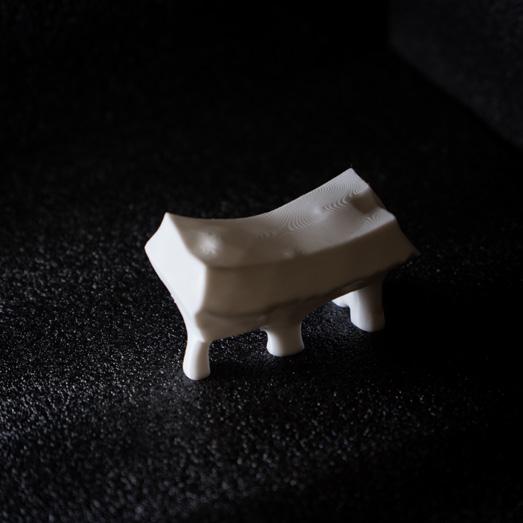

Spatial Visualization

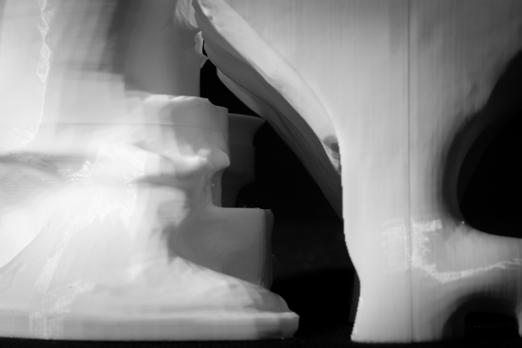


“abstract architectural structure”
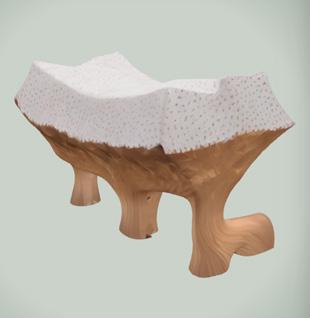





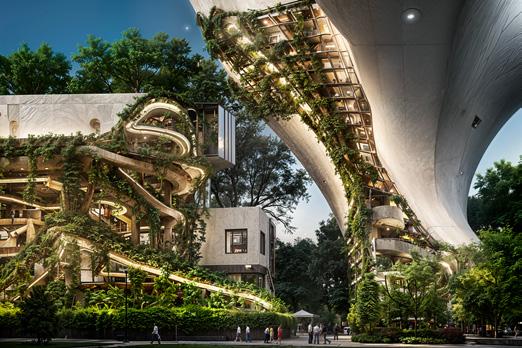
Re-Design: Generative-AI in Architecture
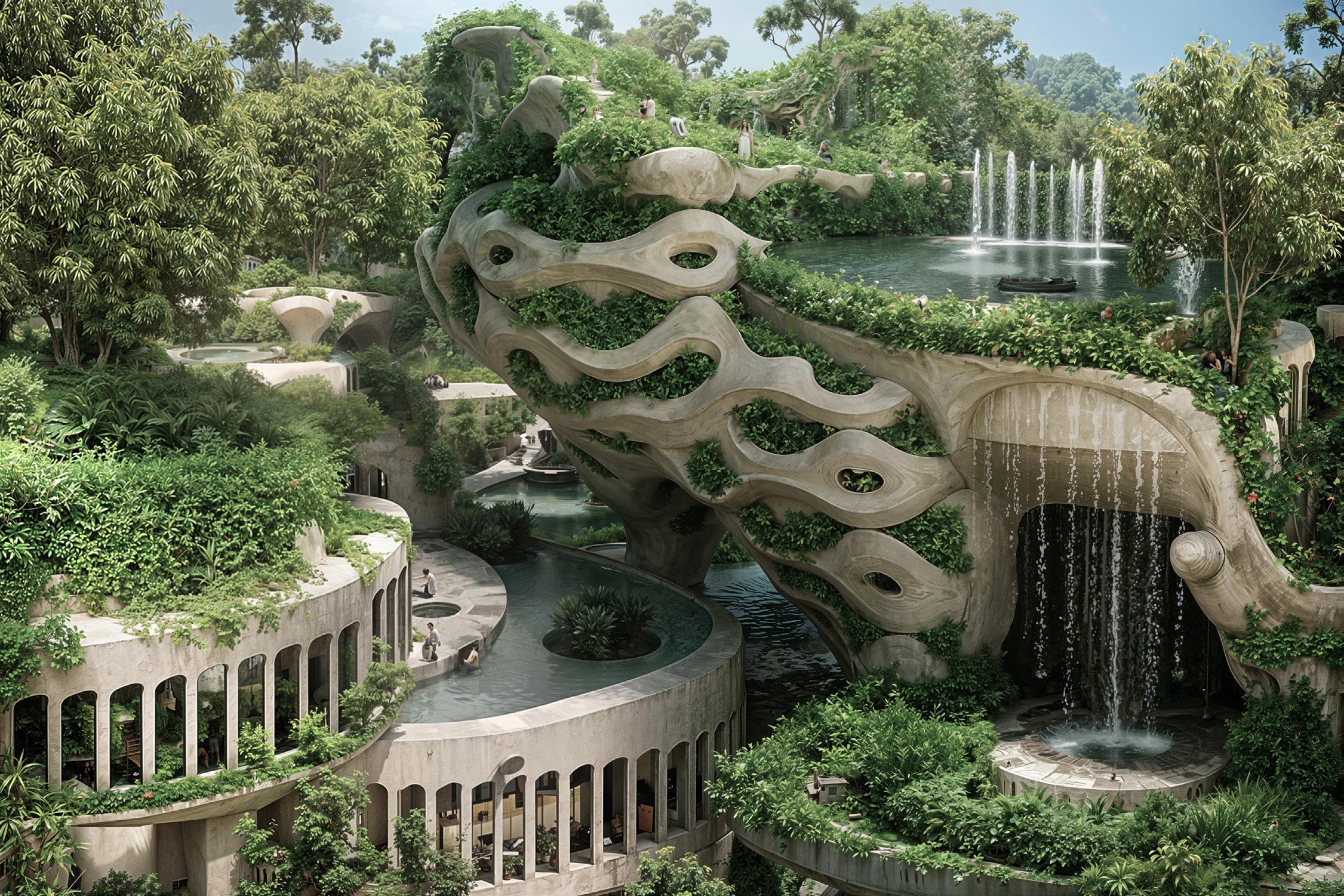
Various Concepts
*AI Assisted Visualization
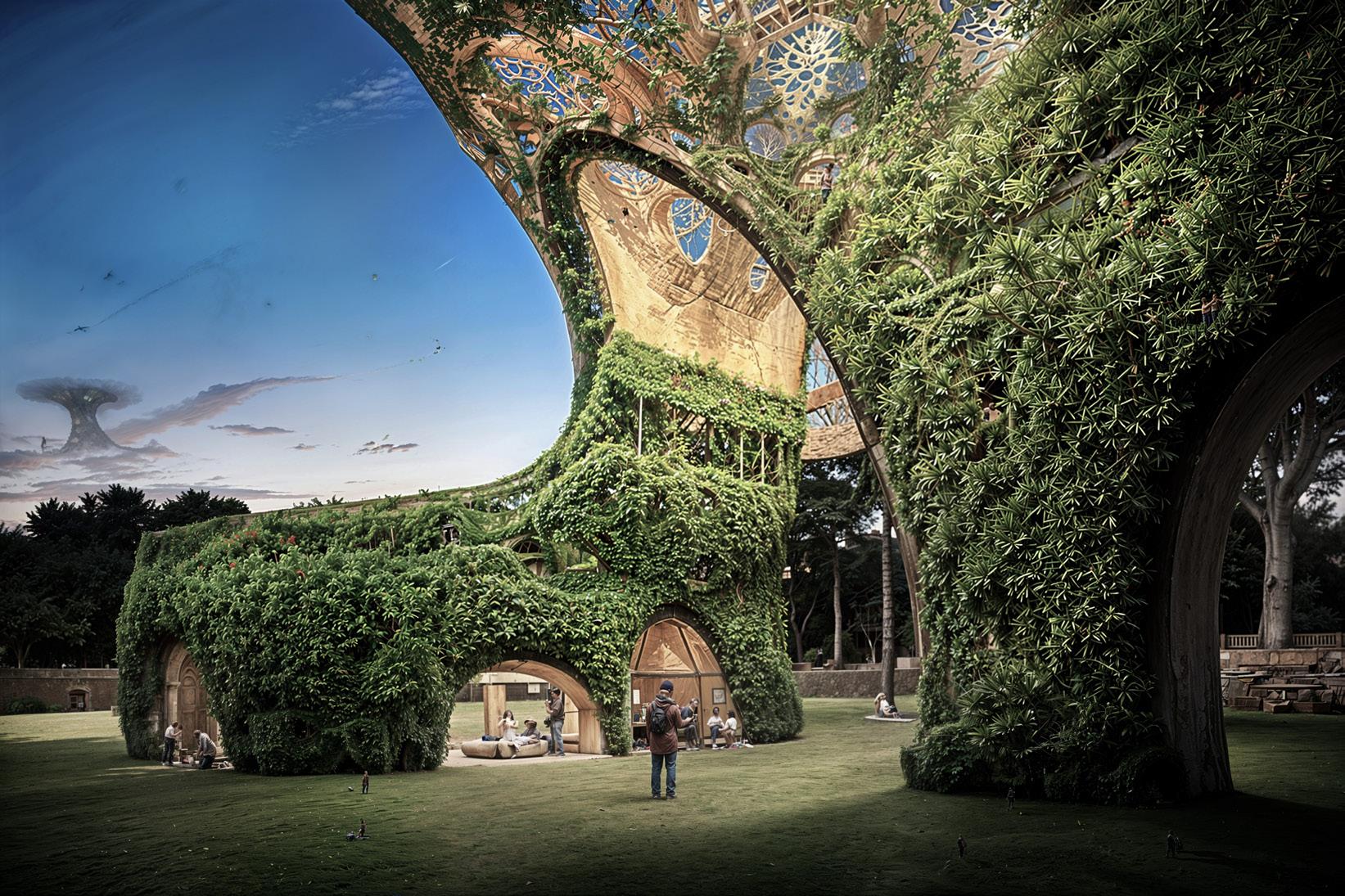
Re-Design: Generative-AI in Architecture
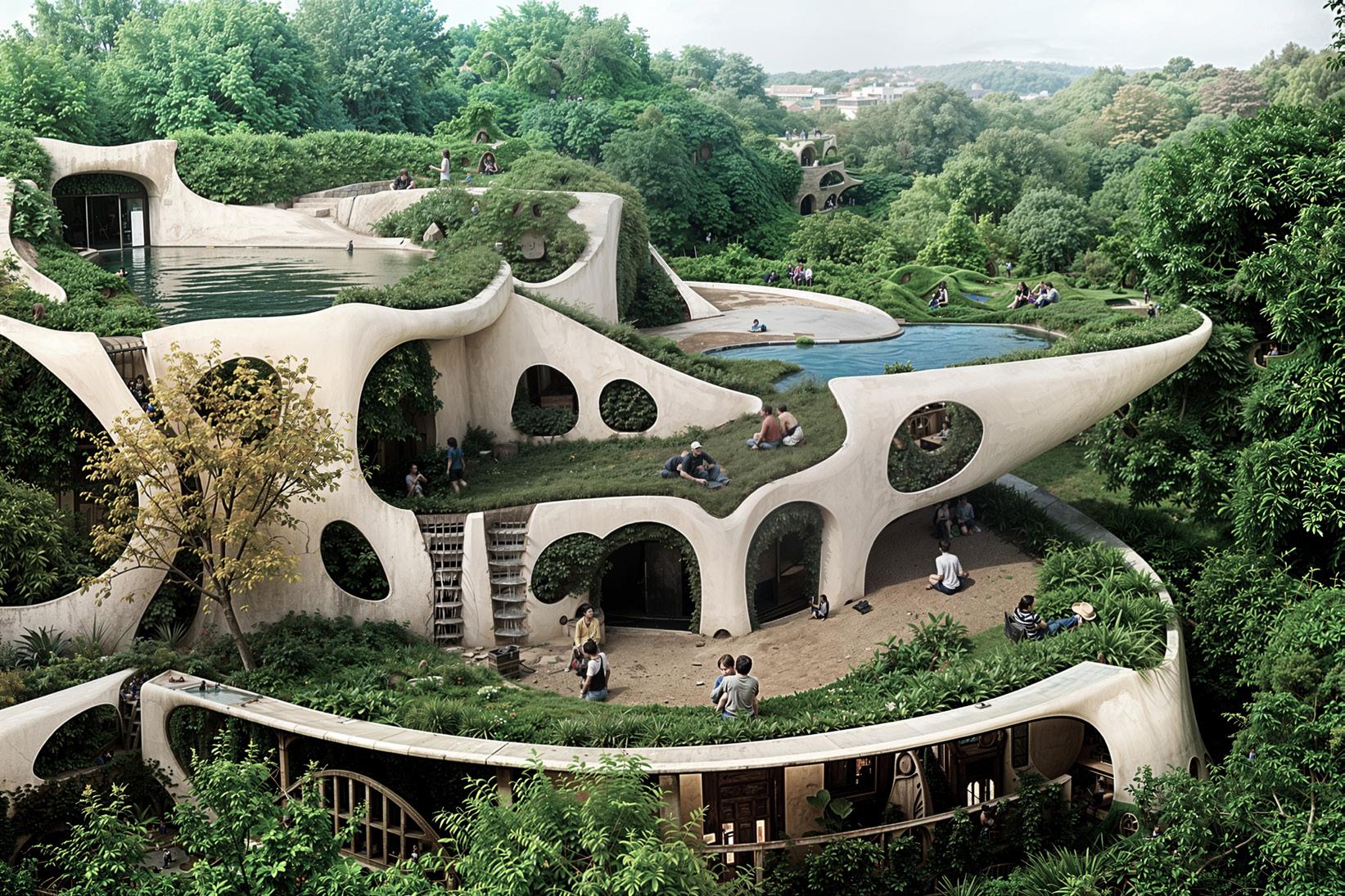
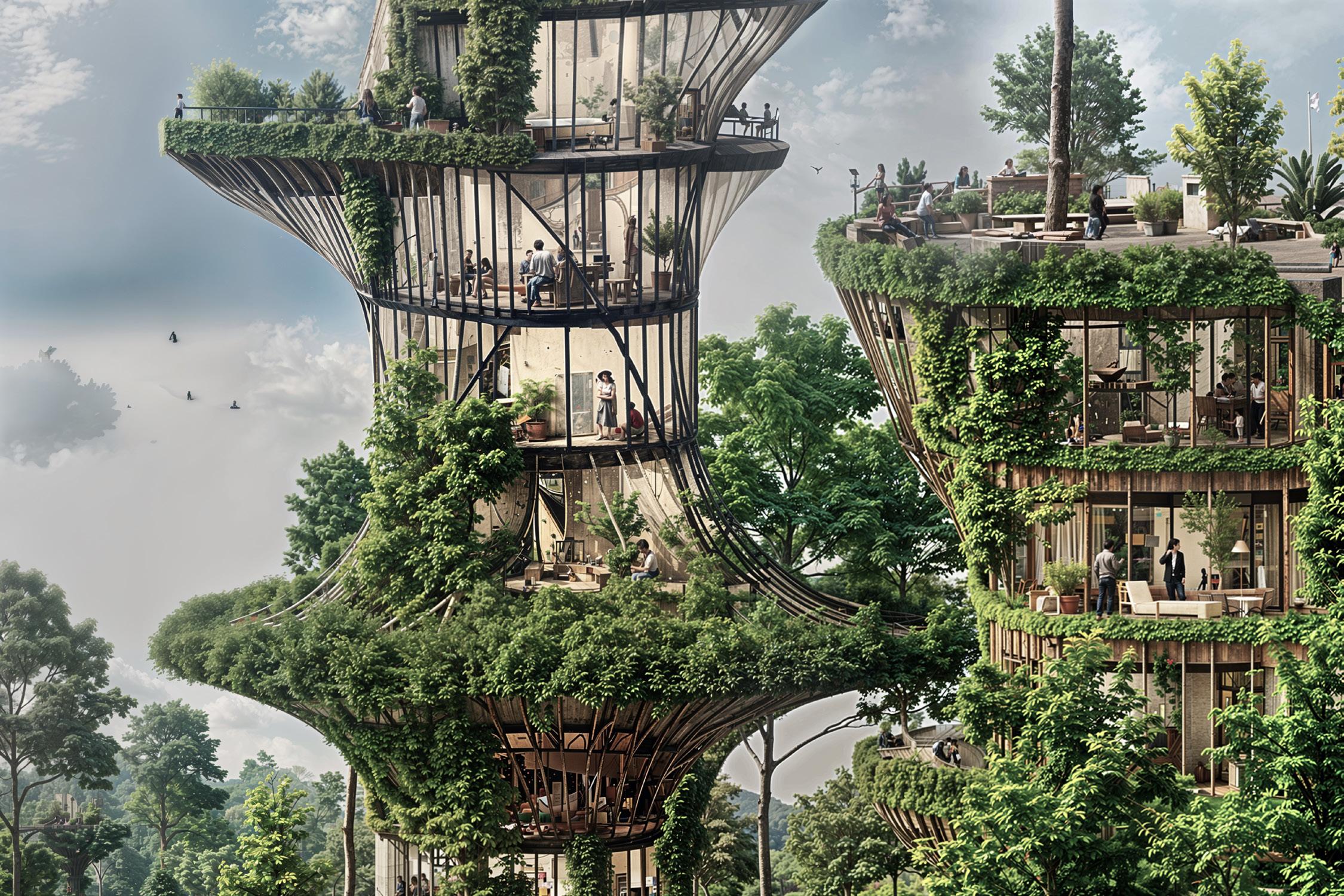
Photography
Architecture Collection
Tools: - Nikon D3300 - Sony A6600 - Various lenses
Overview
Completed: 2019 to 2024
Selected photographs of unique, iconic and stand-out buildings from my travels. These photographs approach composition boldly, attempting to capture the form and imposition of these buildings in a way that evokes emotion.
Look Up Featured on blogTO



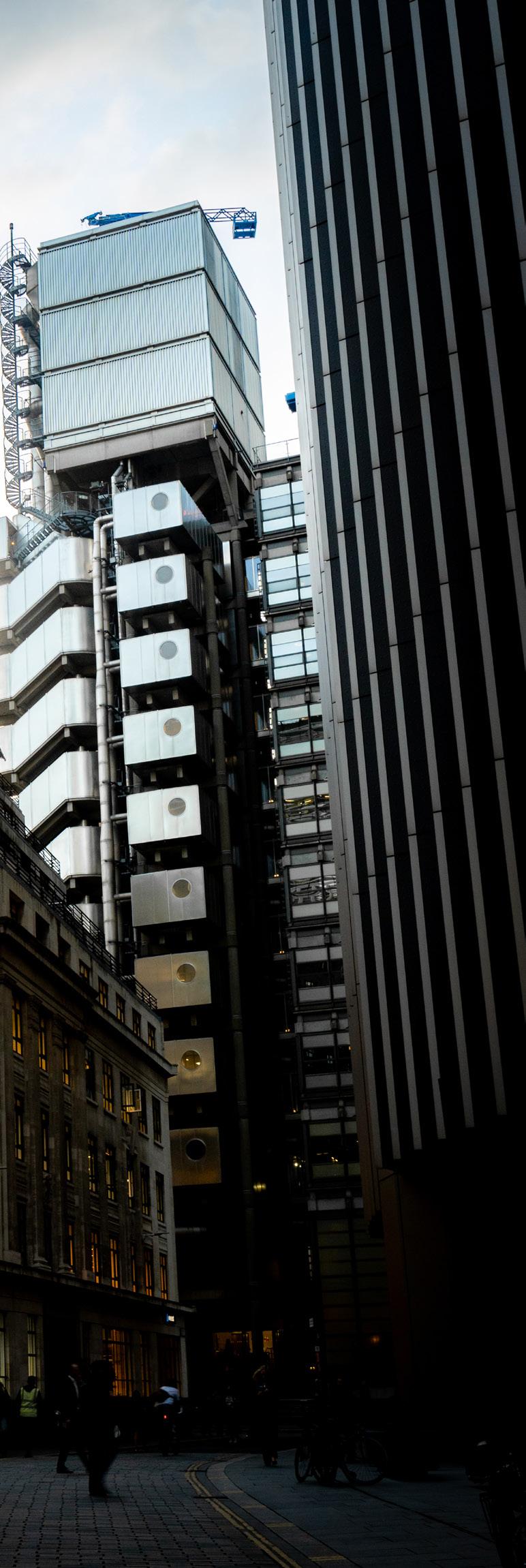
The Gap
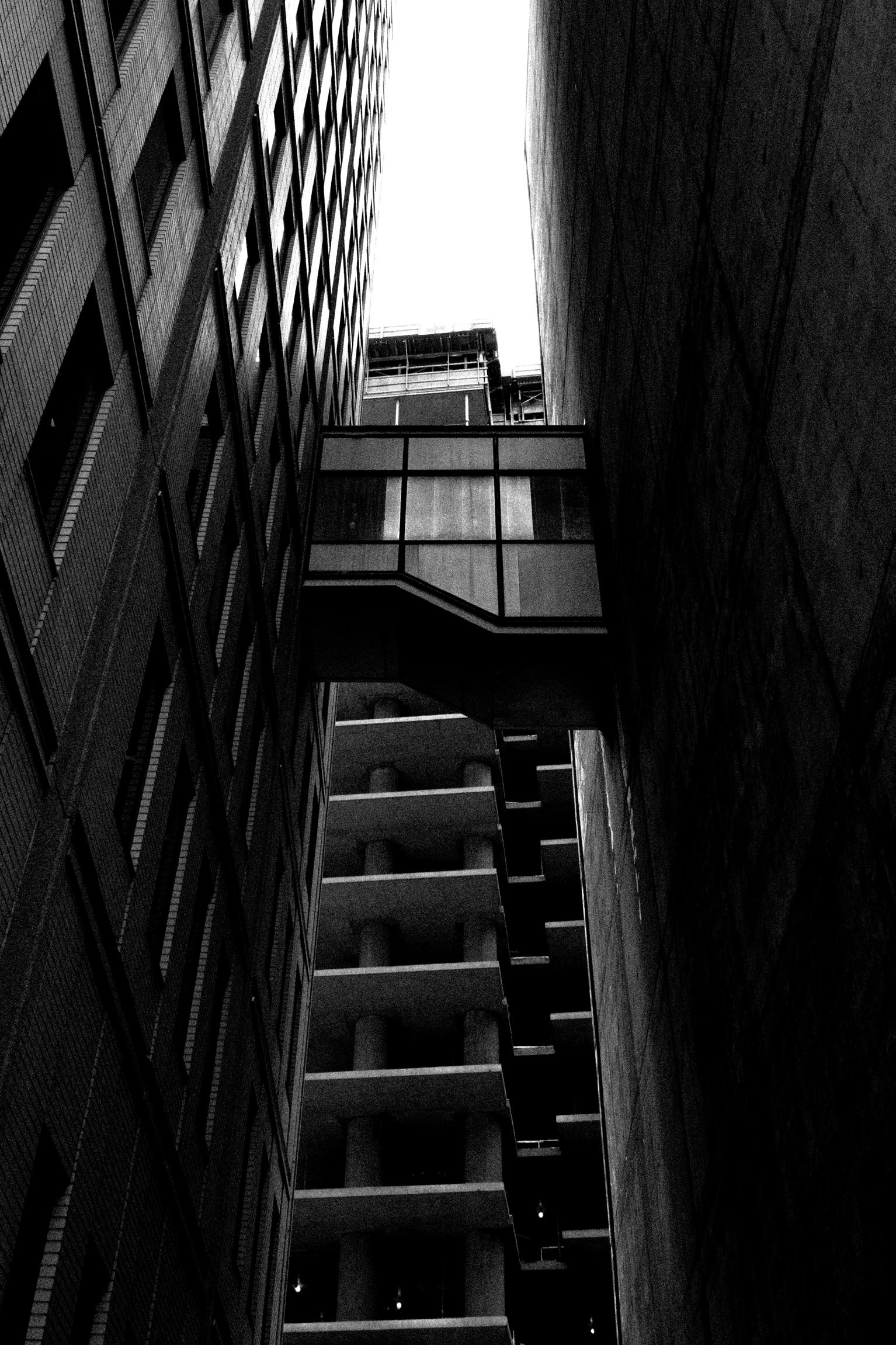
Landscapes Collection
Tools: - Nikon D3300 - Sony A6600 - Various lenses
Overview
Completed: 2019 to 2024
Selected photographs of captivating natural and urban landscapes from around the world. These photographs capture the mood of a place, using lighting and colours to represent a scene with its natural essence.
Range

Urban Northwest
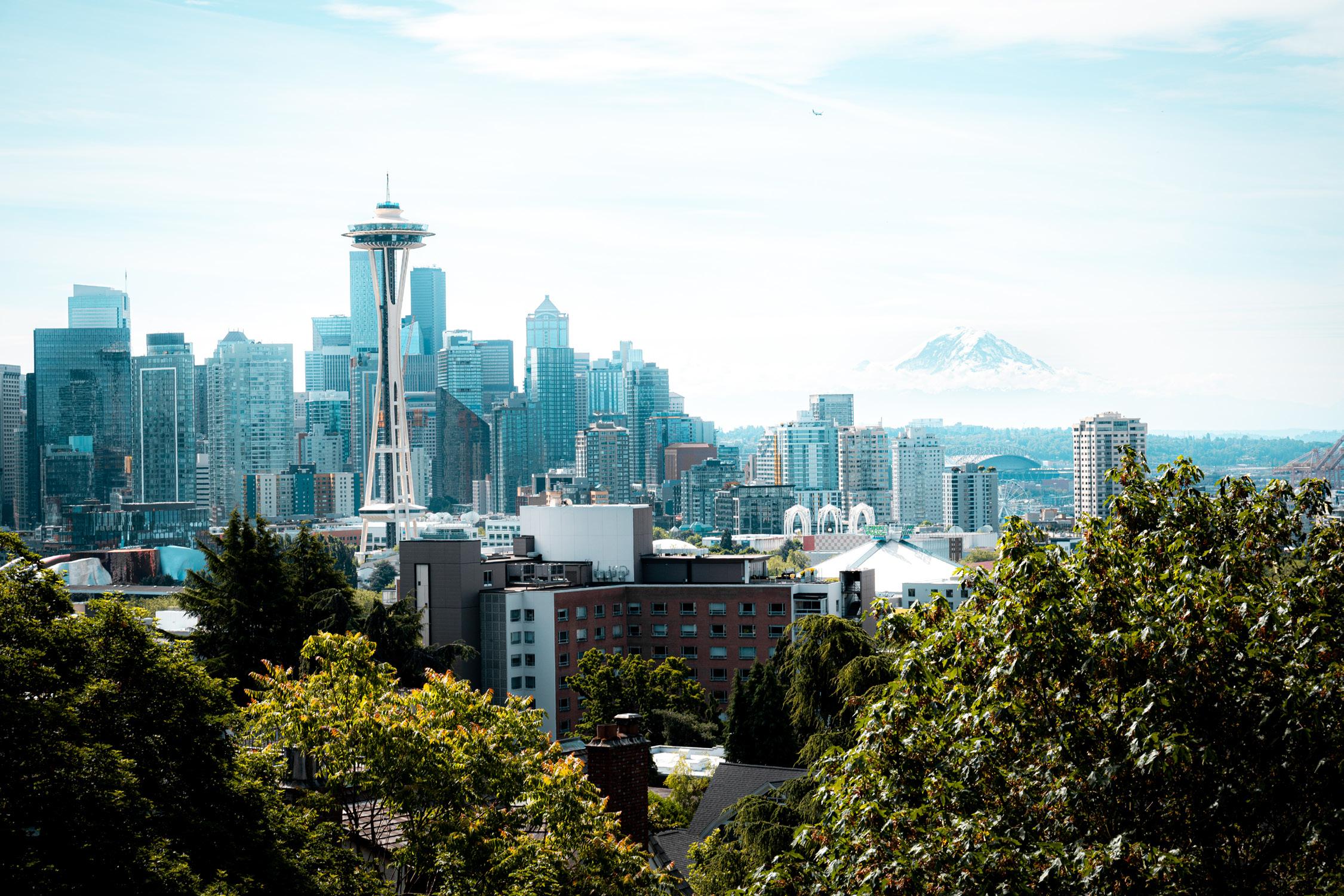



Awenda, Ontario
Black Sand Beach, Iceland

Photography: Landscapes Collection
Valley Featured on The Weather Network


