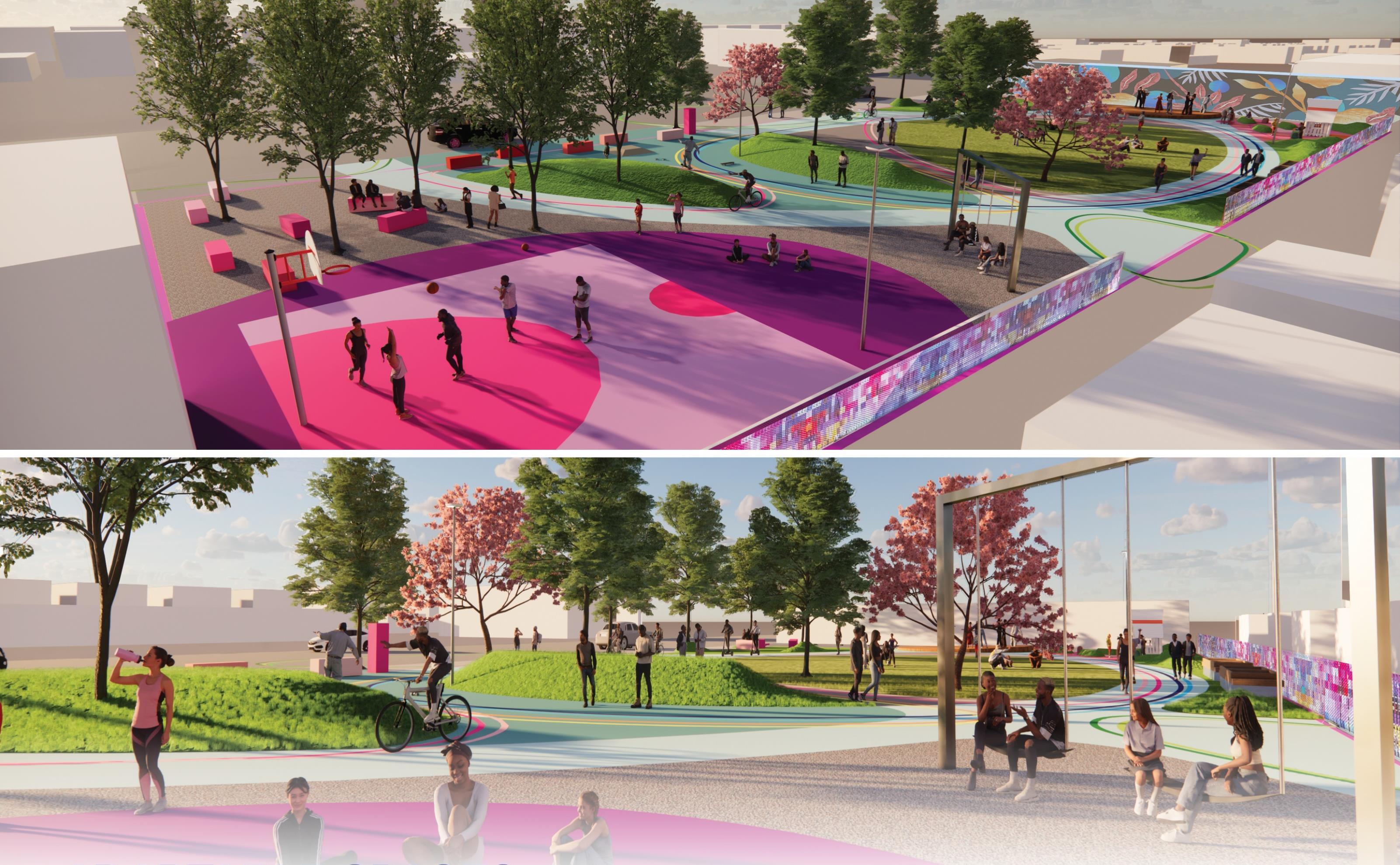
3 minute read
LamarJohnsonCollaborative
Project Scope
POP! Heights Park is a 21,780-square-foot community park in Chicago’s Roseland neighborhood and is the fourth park implemented as a part of the City’s Public Outdoor Plaza (POP!) program. The program helps community-based organizations revitalize underutilized land along neighborhood retail corridors. Far South Community Development Corporation (Far South CDC) partnered with Sheldon Heights Church of Christ to develop this multi-use outdoor space on one of Chicago’s busiest commercial corridors, South Halsted Street. POP! Heights Park transforms underutilized vacant land into a large, bright, and welcoming open public space for the neighborhood through the use of painted hardscape, sweeping planted berms, and community artwork. The design focuses on creating a multi-functional spaces where each use supports the health and physical well-being of residents. Furthermore, residents engage in placemaking and ownership of this new park amenity through participation in the Community Paint Day effort.
Advertisement
Site And Context Investigation
Roseland is firmly grounded in rich history and family values. However, it lacks engaging, dedicated public open spaces that encourage residents of all ages to connect. POP! Heights Park is the first new park in this neighborhood in 5 decades. This project presents new opportunities to unite community members in accessible, creative, and exciting ways. Activating this vacant parcel increases residents’ access to arts, culture, and nature. Currently, the site is surrounded by community-oriented businesses such as a day care, restaurants, youth group organizations and nonprofit organization. The intent is that this new park will help boost and activate such adjacent businesses along Halsted - one of Chicago’s busiest commercial corridors.
Design Program And Intent
The park includes six activity zones, all linked by a vibrant-painted walking ribbon that meanders around the site, the curvature accentuated by natural-planted berms and shade trees. This ribbon can be used as both a walking and rollerblading path. This organizing feature connects the entire site, reaches out to the community, and draws people into the various points of interest. This project benefits area residents by providing inspiring, beautiful, and culturally relevant programmed community spaces. Visitors can enter the site from two points on South Halsted Street. The main entry features colorful concrete blocks and painted signage. The entry to the south pulls people along the ribbon past an outdoor classroom with colorful block seat walls. A bosque of trees in between these entries creates a dappled shade area to sit and relax. Placed beneath the bosque are brightly painted concrete blocks from the Community Paint Day effort. A basketball court encourages play and physical activity, including a custom-painted court and hoop. The court doubles as a place for farmer’s markets or parking for food trucks. As visitors continue towards the north, the ribbon pathway gently winds along a large planted area, leading to a playground designed for younger children’s play and learning. Finally, a stage centered on a new community mural at the north property line is used for performances, classes, or relaxation. The mural anchors the north end of the site and provides bright splashes of color in the same color palette as the ribbon pathway and court. Movable seating blocks line the park edge, block vehicles, and act as signage. The entire site is organized around a central lawn accommodating large crowds or everyday community quiet moments. All is surrounded by playful colors in the mural, ribbon path, community-painted elements and natural plant palette.

Materials And Installation
Material selection prioritize durability while respecting budget constraints. MMA-painted asphalt brightens up the majority of the hardscape. The concrete blocks utilized in the design provide an economical solution for seating throughout the site, enhance perimeter security against vehicular traffic, and provide an opportunity for residents to engage in our Paint Day. Installation was completed by local contractors utilizing local trades. Native and adapted planting break up the hardscape and provide soft buffers throughout the site.
Environmental Impact And Concerns
Because the site is located in an urban environment, soil tests were conducted to confirm that the soil was not contaminated. Stormwater is managed on site utilizing a dry well system. The project adds invaluable green space that improves physical and mental health, reduces heat island, provides shade, sequesters carbon, adds habitat for pollinators, and improves aesthetic appeal to an underutilized vacant site.
Collaboration With The Client And Other Designers
The Landscape Architect led the design of the park, collaborating with the client, Far South CDC, mural artist, pavement artist, and various City agencies, vendors and contractors to deliver a low-budget project with immeasurable community impact.
Special Factors
POP! Heights Park was developed with a local non-profit, Far South CDC through Mayor Lightfoot’s INVEST South/West initiative, specifically the Public Outdoor Plaza Program (POP!). The DPD’s Public Outdoor Plaza (POP!) program is designed to help community-based organizations revitalize underutilized land along neighborhood retail corridors. Far South CDC was awarded this grant in order to provide a much-needed informal gathering place for Roseland’s residents. The park development is part of Far South CDC’s larger vision of the “Bringing Communities Back Initiative” (BCBI),which aims to repurpose vacant and/or blighted areas into thriving community anchors that will spur economic growth and repopulate communities on Chicago’s far southside that have experienced decades of chronic disinvestment. The project was further supported by funds from DCASE who sponsored the mural commission. The Far South CDC facilitated collaboration between the artist and the landscape architect, they worked together to integrate the mural with the site’s overall ribbon theme and other design elements.











