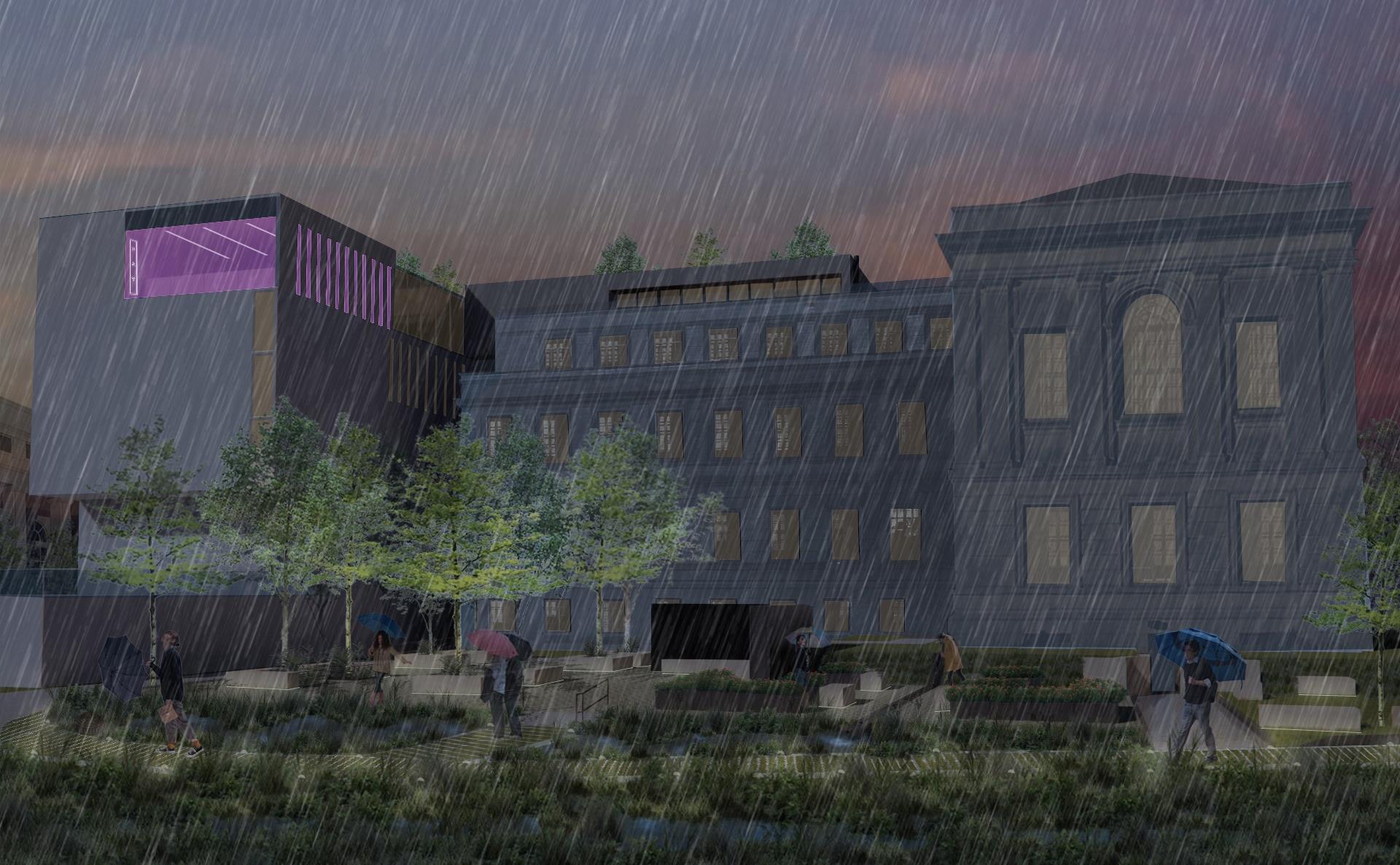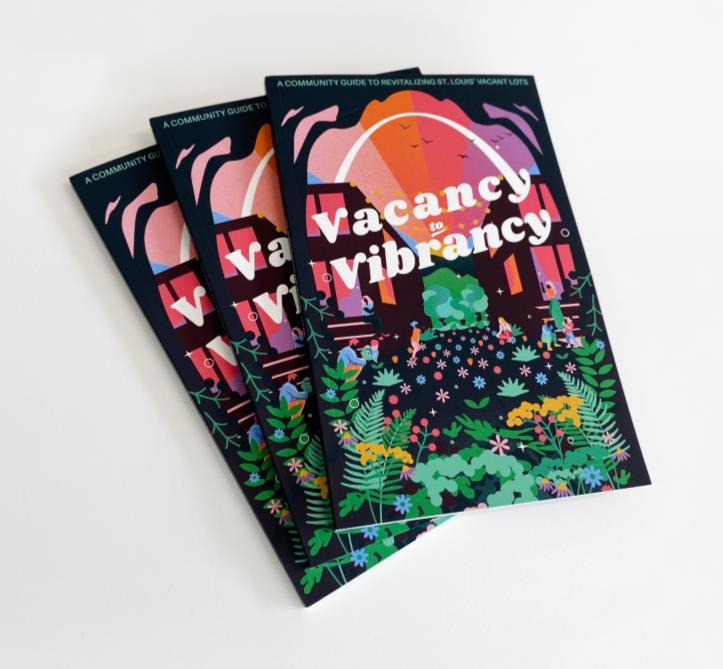
3 minute read
ArbolopeStudio
The City of St. Louis has a serious vacancy challenge, with nearly 25,000 vacant and abandoned properties. Since 1950 the City has experienced a 63% decline in population, resulting in one of the highest rates of vacancy in the nation.
While many associate vacancy with empty buildings, in fact most of St. Louis’ vacant properties (57%) are vacant lots open parcels of land that usher in their own host of problems for nearby residents. When vacant lots are abandoned or poorly maintained, they attract illegal dumping and violent crime, suppress community pride, and place added burdens on City departments and nearby residents.
Advertisement
The Vacancy to Vibrancy Guide was created by more than a dozen contributors as a joint project of the Vacancy Collaborative, Green City Coalition (City of St. Louis, Missouri Department of Conservation, Metropolitan Sewer District’s Project Clear, and the St. Louis Development Corporation), and the Landscape Architect (LA), as a tool for neighbors and community organizations who might be interested in revitalizing a vacant lot in the City of St. Louis. While each vacant property presents an opportunity for community-led reinvestment, even small investments can feel as difficult to navigate as large-scale developments. Using this Guide, neighbors can make informed plans, and weigh the potential of a project against the reality of any additional burdens from the investment of people’s time and energy to property acquisition and ownership. The Guide contains project descriptions, sample site plans, budget suggestions, worksheets, lists of tools, local resources everything needed to hit the ground running with a successful revitalization project.
The prevalence of vacant and abandoned properties today can represent a significant opportunity to equitably reinvest in the future of our neighborhoods. Site improvement projects can be relatively cost-effective and quick interventions that provide a variety of social, environmental, and economic benefits. Moreover, site improvement projects are adaptable to individual budgets, capacity, and level of experience. Increased access to green spaces can reduce stress, anxiety and even crime; prevent illegal dumping; encourage social interactions; increase property values; and improve physical and mental health. Improved green spaces may also help catalyze additional development and increase a community’s ability to withstand the impacts of climate change.
Not only was the Landscape Architect involved in the curation and creation of a number of aspects of this Guide, they also designed the Guide itself, provided copy editing, copywriting, and branding services; as well as creating all of the custom illustrations, icons, and diagrams, designing the layout, providing creative direction and photography services, and finally providing quality control during printing administration.
The Landscape Architect was also responsible for creating all sample planting designs, as well as the appendices, including the Appendix D: Missouri Native Plants.
A comprehensive resource available for download and in print (sized to fit in a pants-back pocket), it is a free resource for everyone. More importantly, it places the initiative and the power to enact real tangible change back in the hands of individuals and communities. Far from advocating against or acting as a replacement for thoughtful landscape architectural design, this guide is part activism and part resource – conveying key site design, construction, and programming ideas in simple and concrete terms as a way to provide communities with access to useful and approachable methods for stabilizing and improving their own neighborhoods without succumbing to external gentrifying forces, or waiting for larger civic improvement projects to garner enough funding or support.
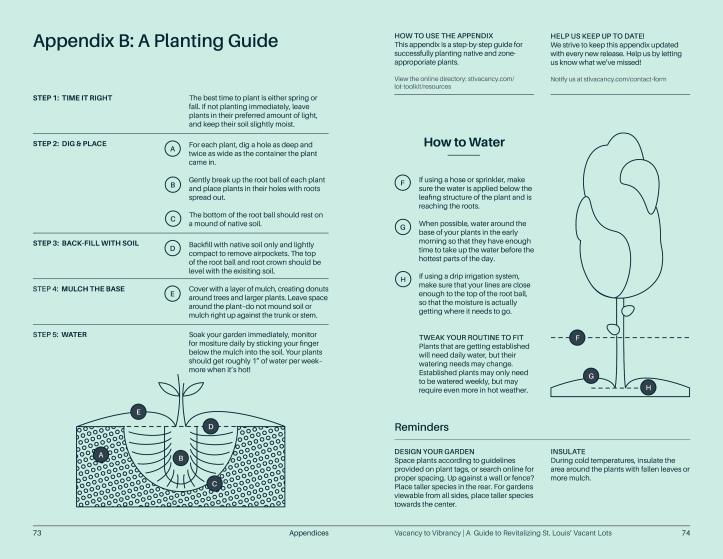
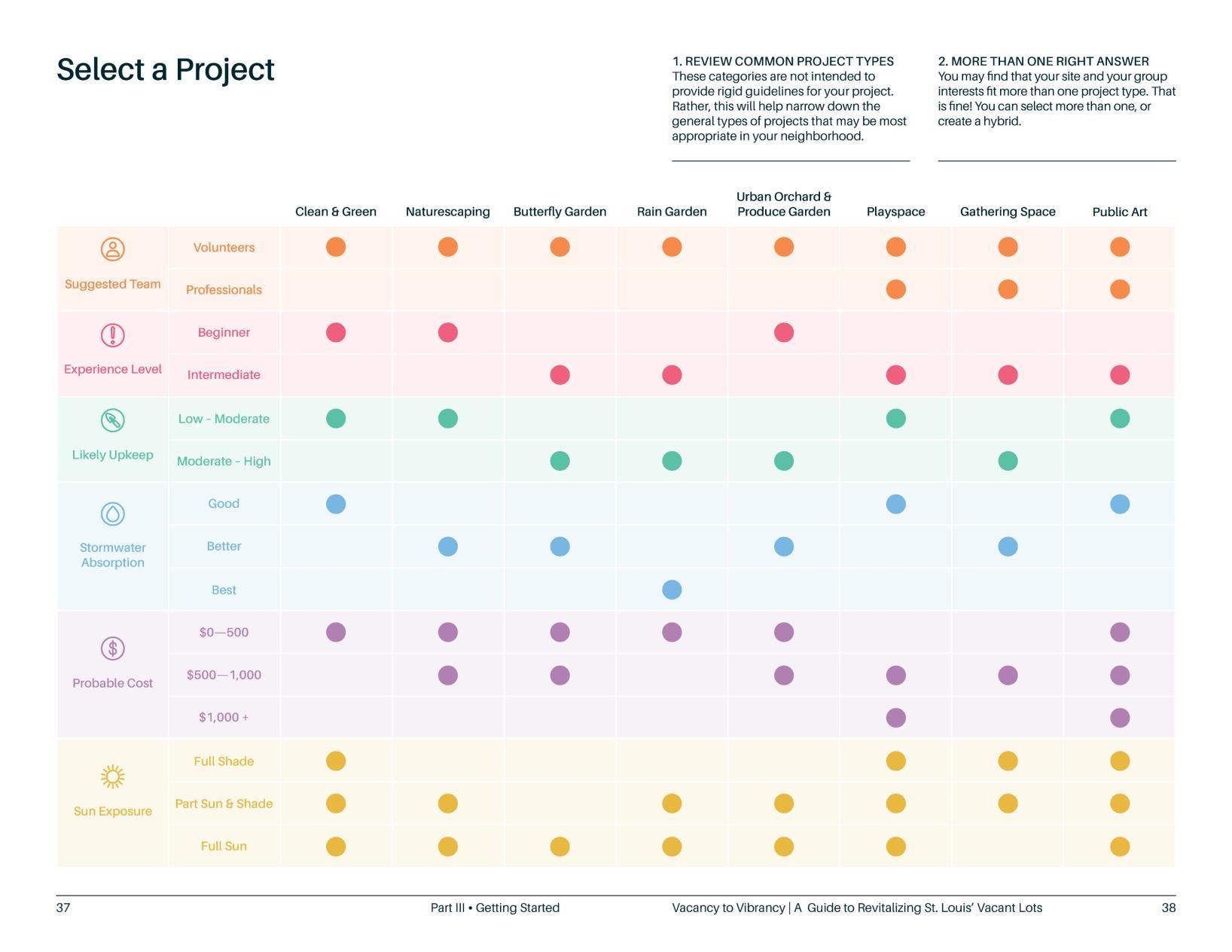
JessicaShearman,CadaFischer,EmilyBooth, BrettParis,ReedWaters,CharlesGoodgame, KobeeWade,AaronSchlosser,LandynGreen, HagenRushing,DawsonOakley,NoahGeels, CelsteneSebag,WinnieVanLandingham&
JohnIvy,Students,DepartmentofLandscape Architecture,FayJonesSchoolofArchitecture +Design,UniversityofArkansas
Remediate & Renew: The Campus Resource for Water, Food, and Engagement is located on the campus of the University of Arkansas in Fayetteville, AR. The redesign of the landscape surrounding the existing building, as well as its existing green roof and two new green roof opportunities, engages two issues related to campus and the region: stormwater mitigation and food insecurity. The current site has few places to intercept stormwater runoff. There are two primary objectives:
1. reduce stormwater runoff through mitigation efforts such as green roofs, rainwater collection, and infiltration,
2. provide opportunities for food production and distribution by designing a food forest on the south lawn and raised beds within the new green roof.
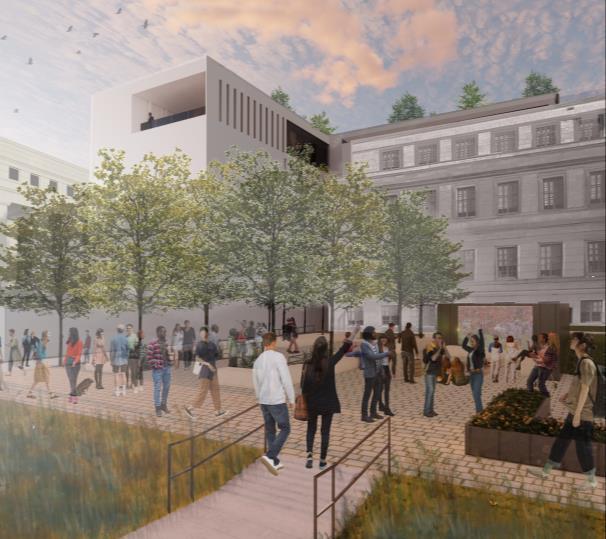
Several secondary but important objectives can be realized through the proposed design:
1. alleviate urban heat island effect by introducing more extensive vegetation on the roof,
2. inhabitable spaces with biophilic benefits, and
3. enriched ecosystem services through planting and water retention.
Design of the south green roof and portions of the south lawn reduces food insecurity in the surrounding community while the entire system works to minimize stormwater runoff on the two buildings.
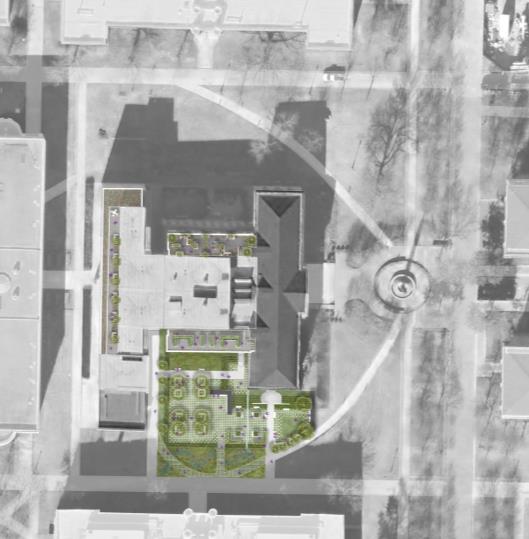
Remediate & Renew simultaneously provides solutions for environmental and social issues of the site, campus, and surrounding community. The design implements stormwater catchment basins to reduce runoff, increase infiltration, and irrigate plantings and raised beds. This stormwater is stored in several design elements such as benches, ramps, and cisterns. Native plantings throughout the design encourage infiltration and habitat. Biophilia is seen and experienced from every aspect of the design. Food insecurity is combatted through the design of accessible raised beds on the east roof as well as a food forest on the south lawn. A relationship with campus and community food distribution organization connects the design to its larger context.
The design resulted from a multi-disciplinary collaboration between different schools, professionals, and the City of Fayetteville. The landscape architecture students’ role was to incorporate the social, environmental, and design factors gained from the collaboration into a comprehensive design project. This role also included presenting the design in a way to promote community and campus engagement.
REMEDIATE & RENEW: THE CAMPUS RESOURCE FOR WATER, FOOD, AND ENGAGEMENT, Fayetteville, Arkansas
Analysis & Planning: Student - MERIT AWARD
