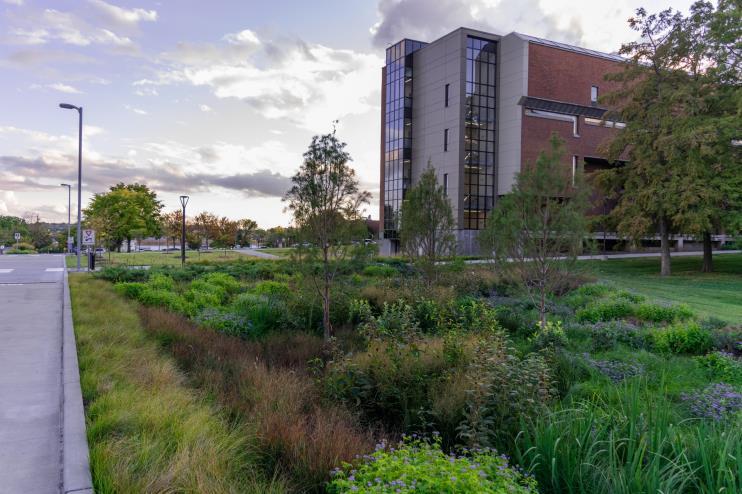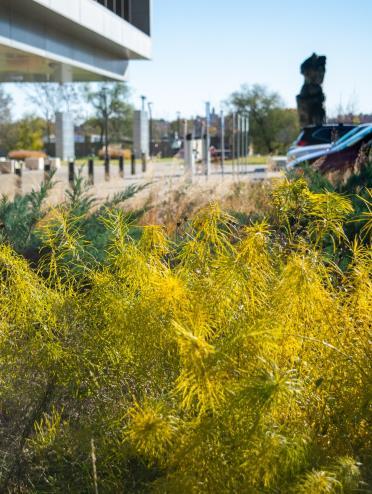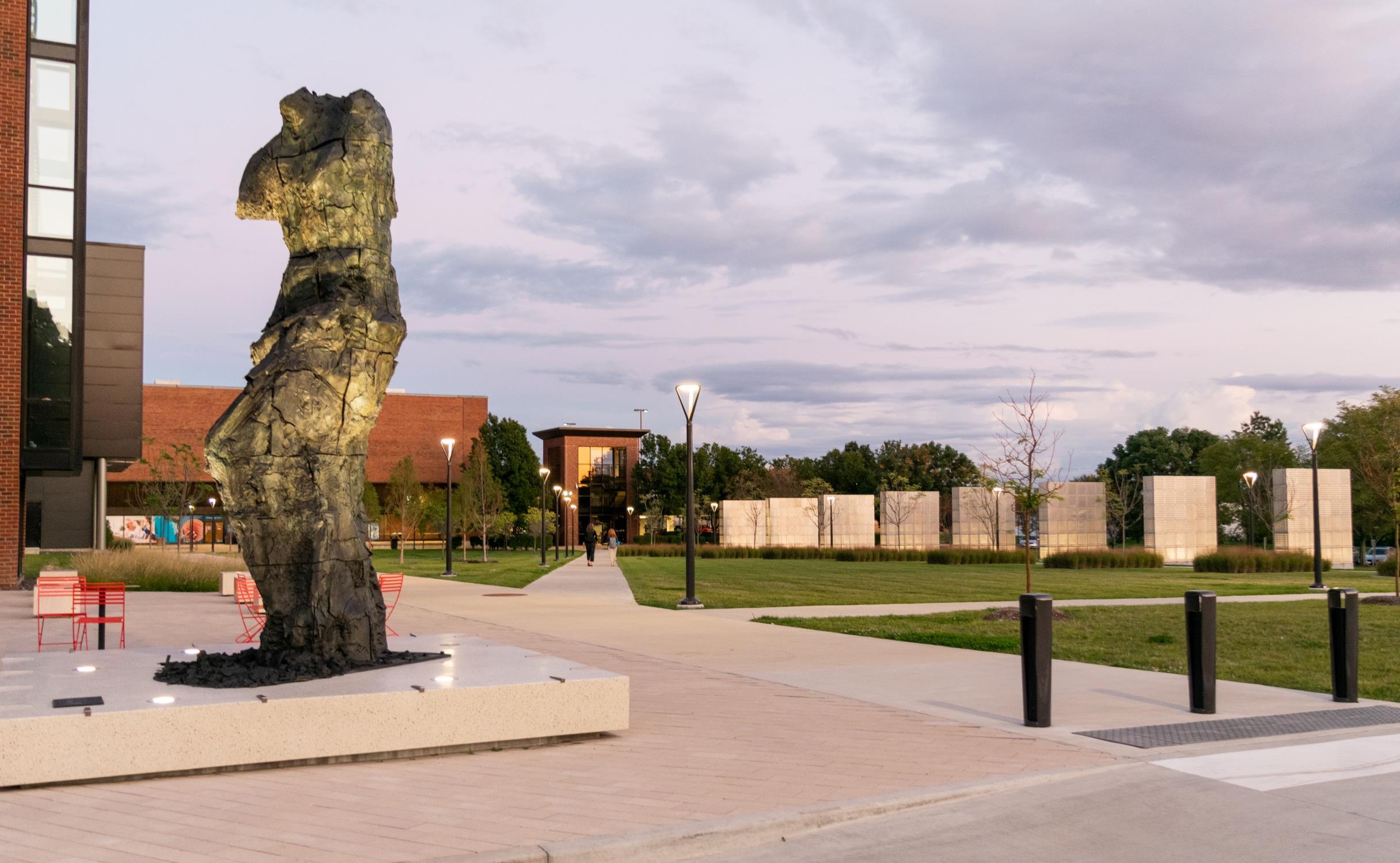
2 minute read
DTLSLandscapeArchitecture
Site And Context Investigation
The St. Louis Community College at Forest Park campus is a well-preserved example of late 1960s brutalist modern architecture. The design began as a winning competition entry and close partnership between Architect Harry Weese and Landscape Architect Dan Kiley. Their concept was nearly realized with the exception of the eastern edge of campus, now the project area. For this reason, the east end of campus became the logical location of anew, advanced teaching space for Nursing and Allied Health programs.
Advertisement
The project landscape architects who performed Schematic Design through Construction Administration and LEED Services, conducted a study at the onset of the project and prior to siting the building. It was realized that several large-scale campus challenges could be addressed through additional improvements to the east edge of campus. These recommendations created a long-term plan for the campus and this document has become a driver of subsequent projects in future capital cycles.
The campus is directly adjacent to Interstate 64/40 to the north. However, the previous campus orientation and architecture projected a fortress-like façade to the community. This project provided an opportunity to address this issue by opening the campus visually, creating a new entry, expressing program through architecture, and creating outdoor spaces for students to gather. Siting the new building at the highly-visible campus entry and adjacent the Interstate activates the architecture to become a campus “billboard to the city”.
The project created a shift in campus culture which deemphasized interior passageways between buildings and encouraged the use of outdoor walkways. As a result, accessible east-west pedestrian connections became a crucial driver for site development. These connections were strengthened with sculpture. The ten light walls, originally designed by Peter Walker and Associates, now act as a 4th “wall” to the newly created campus quad and provide lighting. The Jim Dine sculpture “Weathered Venus” was relocated to the campus entry and now serves as additional seating and an obelisk marking the terminus of viewsheds and walkways.
Design Program
The site program primarily supports the needs of nursing and allied-health students - whose needs are similar to those of most students - gathering zones, direct campus connections, cycle parking, beauty. In addition, a health and dental clinic program also utilizes the building. With visitors arriving in need of healthcare, access to ADA parking and a direct drop-off zone were important. Visitors also desire a sense of professionalism in the entry sequence, something that is echoed throughout the building in the design and finishes. Students are training here for real-world applications and the design team aimed to make the building feel as close to a healthcare facility as possible - less education and more healing.
Materials And Installation Methods
A high-performance landscape design was necessary in order to achieve LEED Silver for this project, including the maximum credits for stormwater management, native plants, and irrigation. The landscape architect utilized a plant community approach to the planting design to maximize species diversity and resilience while lowering future maintenance costs. High diversity landscapes often come at the expense of design and tend to be "naturalistic” because of the difficulty in documentation and installation. In order to facilitate better design control, the landscape architect pioneered a new approach to the planting plan which documented the design and layout process in a layered system. This methodology preserved design integrity while meeting the original goals for diversity and performance.

Environmental Significance
Approximately 98% of the stormwater falling on this project site is treated in three bioretention areas where pollutants are removed and groundwater is recharged. Plant species native to the Saint Louis region create the primary palette for over 17,000 sq ft of planting areas including ornamental beds and bioretention. Native species support biodiversity while their design arrangement reduces maintenance and reliance on irrigation.
Special Factors
The project was awarded LEED Silver, and credits were given for sustainable landscaping best practices including all regionally native plant species, no irrigation, reflective pavement, reduction of light pollution, and capturing the maximum amount of stormwater runoff. The planting design adopted a designed plant community approach for much of the plantings in order to maximize resiliency, increase diversity, and minimize maintenance.











