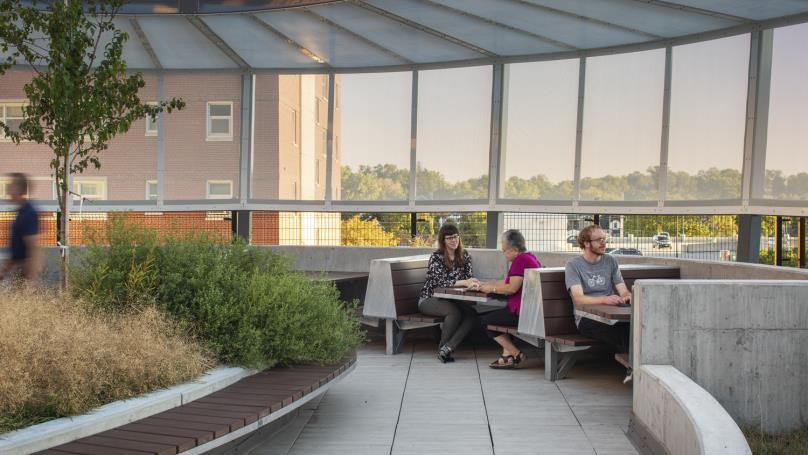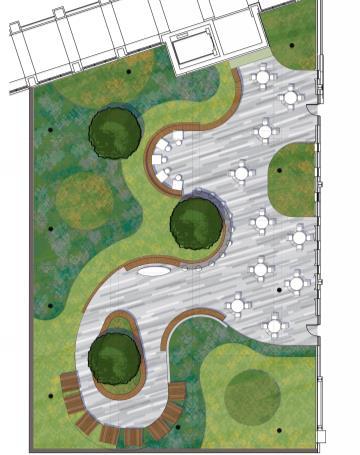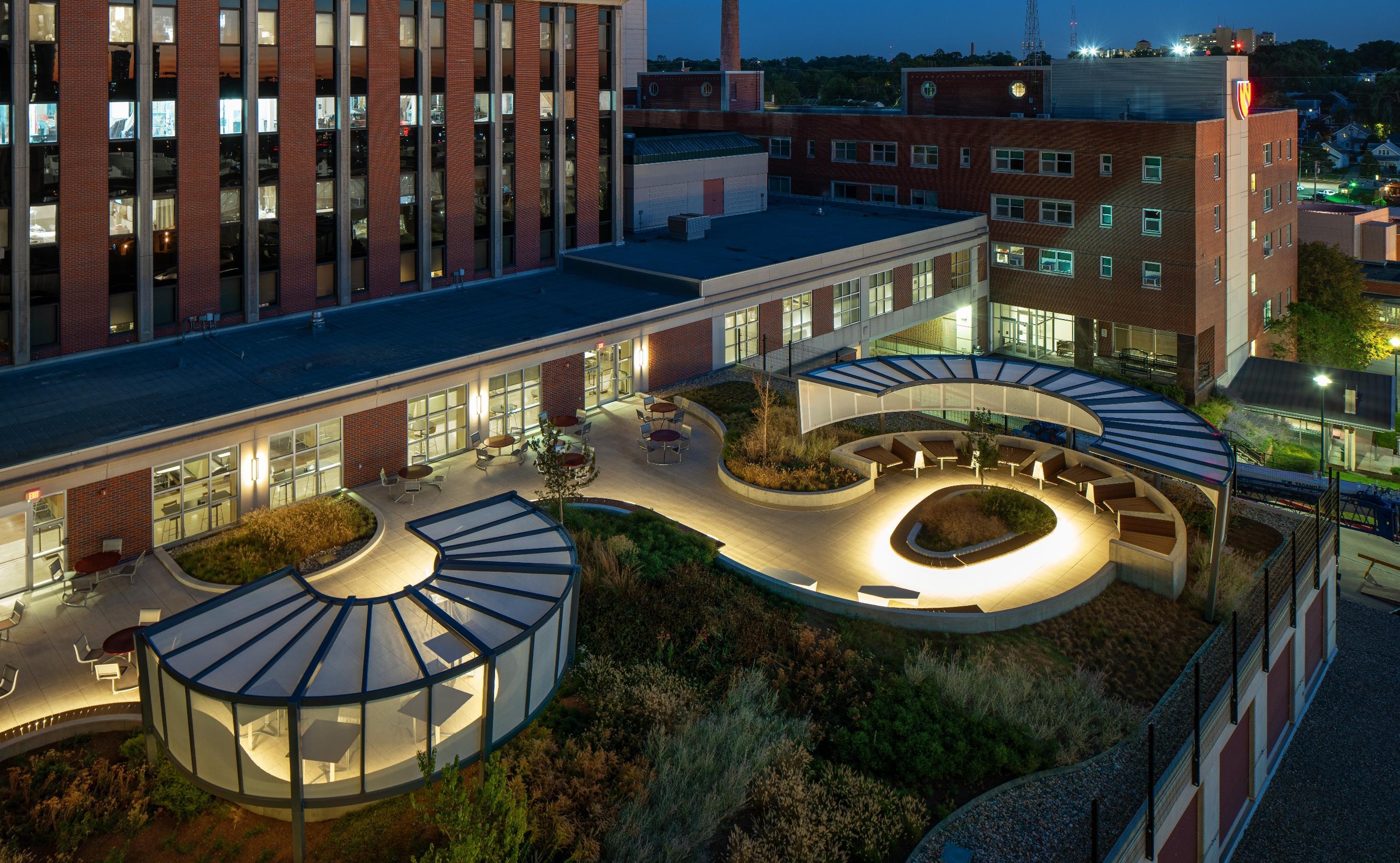
2 minute read
RDGPlanning&Design
SITE/CONTEXT INVESTIGATION
Outside the Nebraska Café on level three of Nebraska Medicine’s University Tower, the 0.2-acre Rooftop Plaza had fallen into disrepair. Initially built in the early nineties, the space was closed due to a lack of shade opportunities, uneven pedestal paving, plugged drains, and the deteriorated roof membrane. Nebraska Medicine’s campus is an urban environment with multiple medical towers and parking garages, lacking direct connections from the buildings to the natural environment.
Advertisement
Nebraska Medicine recognized this project as an opportunity for staff, patients, and visitors to interact with the outdoor environment, demonstrate sustainable practices, and provide an engaging, artful plaza space. As an intensive green roof, opportunities for demonstrating native prairie environments in raised beds create layers of intimate, varied seating options.
DESIGN PROGRAM/DESIGN INTENT
The guiding principles of the project included:
• Providing shaded, protected areas from University Tower’s southwestern exposure
• Creating layers of intimate spaces that focus inward while still maintaining visibility
• Incorporating a variety of seating types
• Serving as an extension of the Nebraska Café eating area
• Updating the perimeter fencing to factor safety into the design by acting as a barrier to keep users away from the building edge
• Planting for color and variation that can be enjoyed in any season
Materials And Installation Methods
• Porcelain tiles on a roof pedestal system allow for seamless transitions between stepped roof elevations, lessen the structural load, and provide a durable, high-quality finish.
• Tapered board insulation was used to build up the landscape against the curvilinear concrete retaining walls and lessen the load on the roof structure.
• The planting design and finish grades had to ensure that there was necessary roof media soil depth and lessen and survival of the landscape.
Environmental Impacts And Concerns
The native prairie landscaping had to be resilient to the roofs’ intense southern exposure, wind uplift, and be able to thrive in the soil media mix.
ROLE OF THE LANDSCAPE ARCHITECT /COLLABORATION

• Develop a design vision to reinvigorate the rooftop plaza adjacent to the Nebraska Café.
• Collaborate with Owner, Architect, Structural Engineer, and MEP Engineer to replace the roof membrane system, utilize the existing structure and drainage system, design lighting systems, and develop a shade canopy and retaining wall system that would limit penetrations into the roof membrane.
• Engage a green roof consultant to assess and guide appropriate soil media mix, soil depth, and planting palette incorporating native landscaping that thrives in an intensive green roof environment.
• Generate construction documentation for the roof deck pedestal paving system, planting area wall system, layered taper board insulation and depth of soil media, planting design, and custom integrated seating options.
• Observe the installation process with Construction Administrator and collaborate with manufacturers and Contractor for seamless system integration.
Special Factors And Project Significance
The new plaza design functions as an intensive green roof, creating opportunities for a biodiverse demonstration of prairie environments. Further benefits include reducing overall stormwater runoff and noise, improving stormwater and air quality, urban heat island mitigation, and providing year-round aesthetic interest for users of the Nebraska Café. The incorporation of ornamental trees was achieved by coordinating their location with the building’s columns and utilizing tapered board insulation to create planting pits for the proper depth. In contrast, the surrounding landscape’s soil media depth and plant selection were chosen for individual plant health success and to lessen the weight of the raised plantings on the building structure. The improvements to this space will also hold research-backed wellness advantages, such as stress reduction and lessened perceived discomfort, thus reducing recovery time for patients and decreasing fatigue for staff and families. The variety of outdoor seating options offers users the autonomy of choice in finding a space that meets their desired needs, encouraging increased usage and engagement with nature within the hospital campus.











