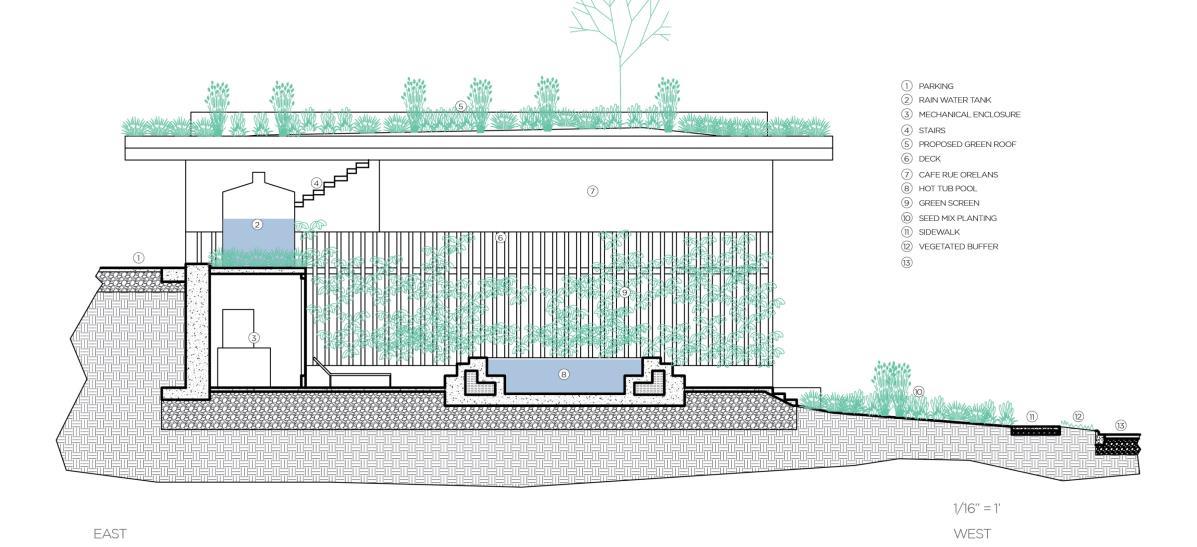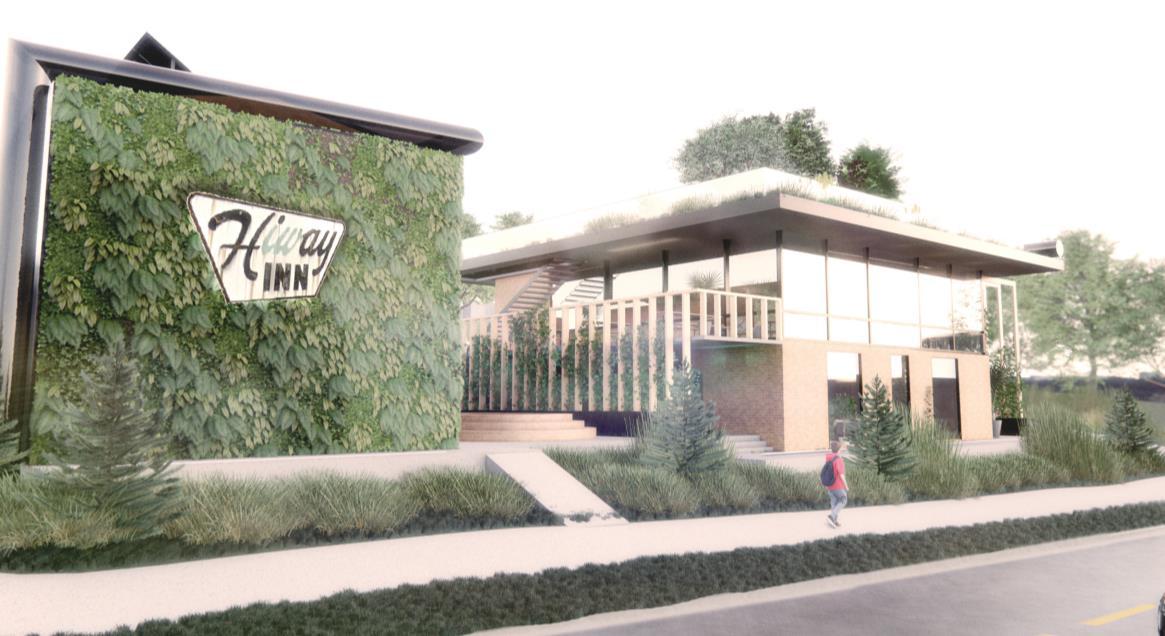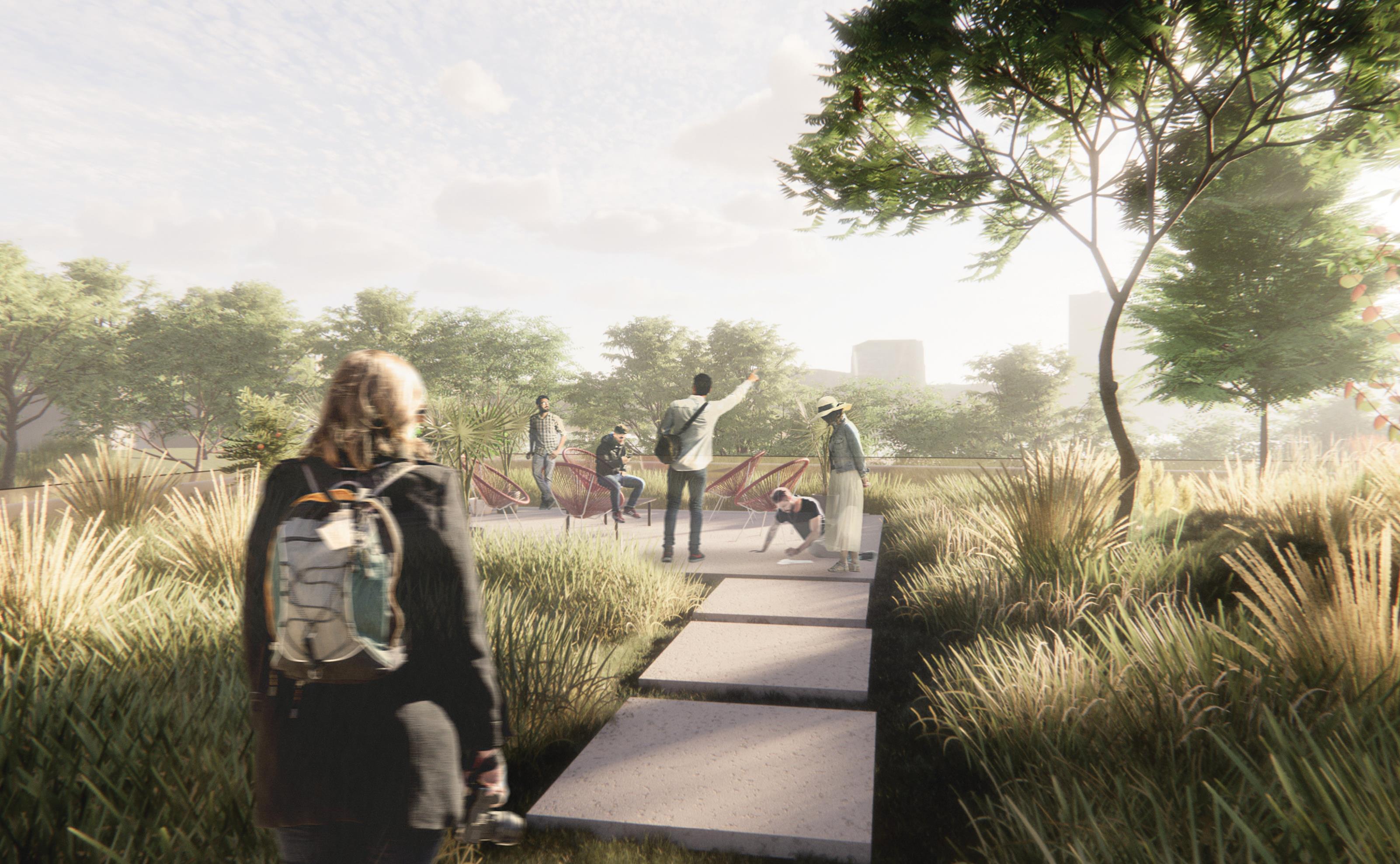
2 minute read
HagenRushing,Student
DepartmentofLandscapeArchitecture, FayJonesSchoolofArchitecture+Design, UniversityofArkansas
This site is 0.7 acres in Fayetteville Arkansas off of the busy highway 71B. The whole highway corridor has become a river of concrete, strip malls, and asphalt. This placelessness has led to a push for a revamp for the corridor. The City of Fayetteville completed a corridor master-plan to increase active transportation, affordable housing, and culturally intense atmosphere as it is one of the highest volume roads in of Fayetteville. The specific site for this project is designed for this master-plan as it is adjacent to the 71B corridor.
Advertisement
This design Introduces adaptive re-use, urbanism, and sustainability into the future of this highway corridor. The site consists of three businesses and three buildings, each of which are unique and serve different purposes. The first building houses the Cafe Rue Orleans, a Cajun restaurant and grill, a small architecture firm on the first floor. The second building holds a wing of an old motel which is in the process of being renovated and rebuilt as a small eco flat motel. The third building was part of the old motel and is still being re-purposed to host another business. This design will serve many purposes as many different types of people would come to the site for different reasons; some would come to work, some would come to eat, and some would come on retreat, or as a business stay.
The landscape design turns these three different buildings into a single cohesive piece of land that would work as a system. This design is a showcase of how we can design spaces that can serve the environment as well as the people that use the space. In terms of environmental sustainability, this landscape is a machine that harvests gray water and storm water from the buildings and re-uses it for the landscape irrigation. The landscape is not constrained to the ground; it scales the facade and up to the roof creating a vegetated atmosphere that takes advantage of the glass facades and uses biophilia as a way to enhance the experience for the users. When vegetation is introduced onto the facades and the roof, it has the opportunity to provide insulation and shade that can reduce heating and cooling energy usage, a factor to reducing reliance on fossil fuels and carbon emissions. On sloped roofs where it would be unsuitable for a green application , solar panels are proposed to generate electricity on site to even further reduce reliance on fossil fuels. More vegetation will allow for a more proper and fully functioning local ecosystem and connect with adjacent green areas.
This design is a testament to the possibilities of a site just a tad bigger than half an acre and how much it can make a difference in terms of aesthetics and its contribution to energy conservation and ecosystem services. This design shows how a mid-century modern development has potential to perform better than most contemporary developments with a few additions such as updated technology that is more efficient, gray water harvesting and LED lights.
This landscape design is beneficial to the client and their consumers because it has a unique aesthetic in relation to the surrounding buildings and could attract more visitors. This design also provides learning opportunities for visitors to explore green infrastructure and ecosystem services.












