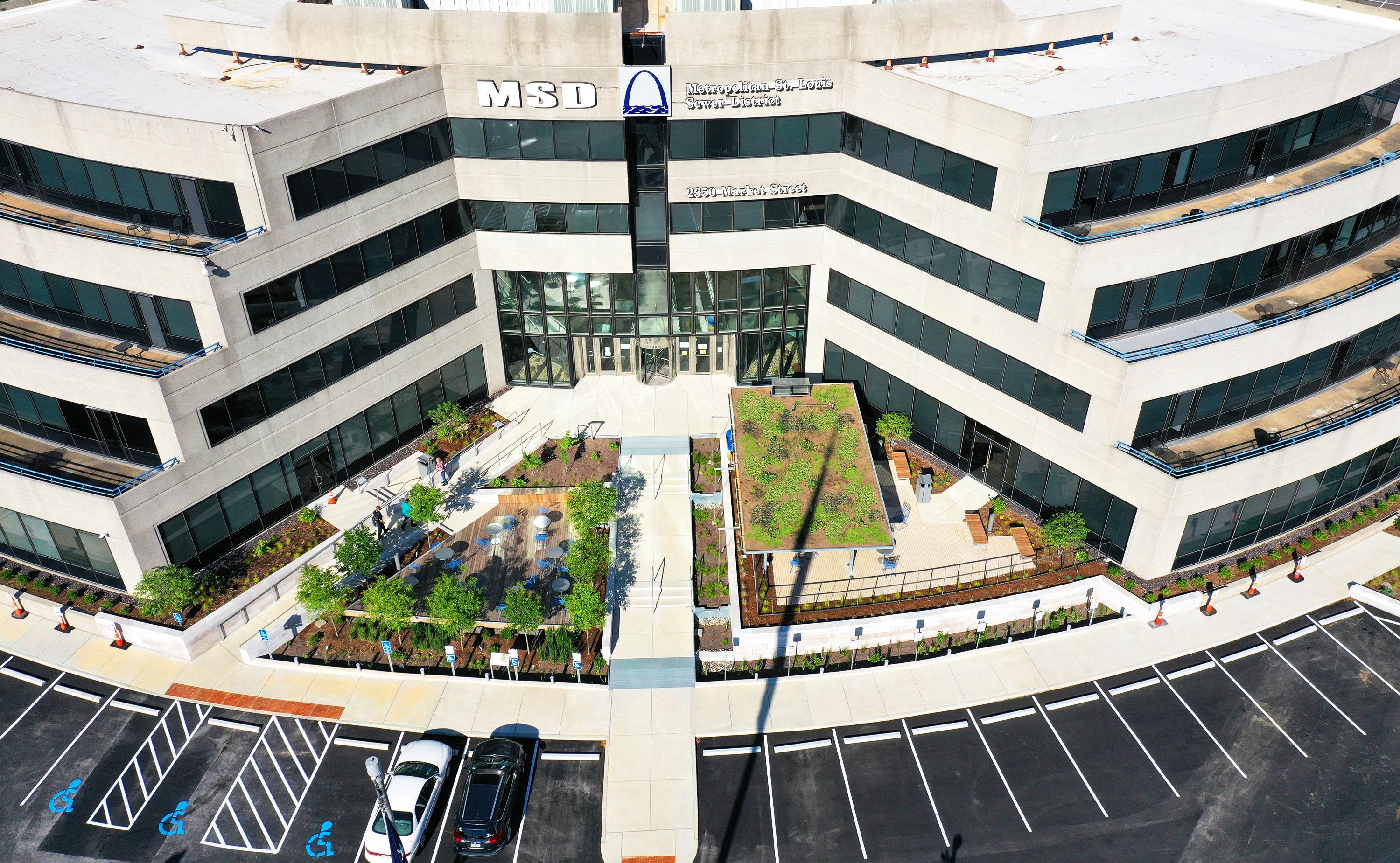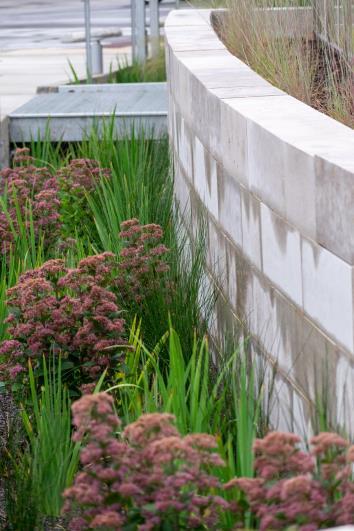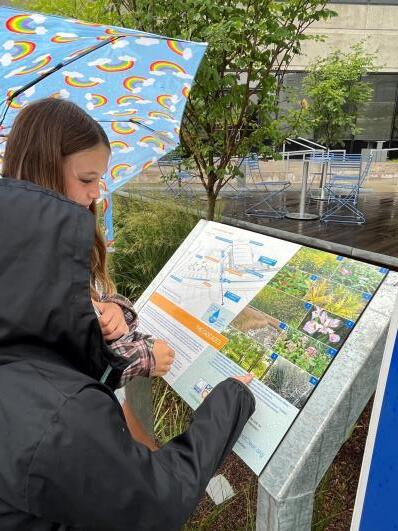
2 minute read
DTLSLandscapeArchitecture

Site And Context Investigation
Advertisement

Much of Saint Louis City is located within the combined sewer overflow (CSO) area, meaning that stormwater from the street is mixed with sanitary sewage. During large rain events, the system becomes overwhelmed, resulting in untreated sewage being discharged into the Mississippi River. In 2011, the Metropolitan Sewer District (MSD)entered a consent decree with the Environmental Protection Agency and is required to spend a minimum of $47billion to address the issue of overflows and other sewer system improvements, including $100 million for green infrastructure projects.
As a result of this consent decree, each new development within the CSO area is required to retain the 90thpercentile storm event on site (1.15”). Strategies to achieve this are site-specific but are often a combination of landscaping, permeable pavement, and bioretention. Existing homeowners and public agencies are also encouraged to retain stormwater on their property through grant programs provided by MSD. Over the past 10years, each of these entities, including engineers, contractors, and grant program participants have been required to visit MSD’s headquarters for plan review, approval, and continuing education. In addition, some members of the public choose to pay their bills and resolve disputes in person.
The MSD Headquarters Building was not purpose-built for this organization, and as a result, MSD did not appear to "practice what they preach” - requiring visitors to pass through impervious parking areas, past non-native planting areas, and along a route with very limited ADA-compliant accessibility. Representing the organization’s mission became a major goal for the renovation of their entry landscape and parking areas, and the plan incorporated many green infrastructure best practices recommended in the guidelines adopted by MSD to reduce stormwater runoff. These main approaches included: lawn reduction, bioretention, permeable pavement, bioswales, greenroof, and water harvesting.
In addition to the stormwater management best practices, a critical component to the plan’s success was pedestrian connectivity and accessibility. The building's pre-existing elevated front entry was not accessible, and therefore visitors and employees who were unable to navigate the entry stairs were directed through the building's rear employee door. In addition, there was no access to the city sidewalk on either street adjacent to the building. New accessible parking spaces, connections to perimeter sidewalks, and a dedicated ramp were incorporated into the design to create an accessible design in all locations.
Design Program
The design process included stakeholder review and feedback sessions which were facilitated by the landscape architect via polling and in-person design workshops. Although physical accessibility and green infrastructure were early drivers of the project, public education became a front-of-mind goal as a result of direct feedback from this engagement process. This is because MSD recognized the importance of demonstration and education for successful green infrastructure adoption in the future. Accordingly, nine educational signs were designed by the landscape architect to illustrate the flow of water through the site, explain each stormwater management method, illustrate measurable benefits of design solutions, and to identify native plant species and their use in visitors' personal landscapes. The Landscape Architect was responsible for all aspects of design from initial project conceptualization and master planning, through design and construction, including construction administration. The Landscape Architect directed the architectural pavilion design and programming, including the rooftop planting and stormwater collection elements.
Materials And Installation Methods
The material palette was focused on regional sources and utilitarian elements which reflect the district's responsible stewardship of public funds. Limestone walls were sourced from southern Missouri and the plantings are entirely composed of local native species. Thermally-modified wood from ash trees were selected for wood furnishings, cladding, and decking in order to patina uniformly with minimal maintenance inputs. City standard concrete and galvanized steel elements reflect the utilitarian nature of the District
Environmental Significance
Green infrastructure is often relegated to new construction. This project is an exciting example of a campus retrofit of a standard office building using a variety of stormwater best practices. In addition, this project has allowed MSD to transition into a leader in green construction, creating an example for what is possible for existing sites to capture stormwater and public interest alike. Following completion and occupation, the Landscape Architect has continued the relationship with the Client, developing a maintenance manual that will guide future efforts for the upkeep of the space and influence the budget cycle.










