PORTFOLIO ARCHITECTURE
2023
selectedworks ariungerelbatkhuyag
CONTENTS
01CV
Introducingmyself,skills,educationand experiences
02Landscape&urbanism
Academicworks
•NewdistrictinMladaBoleslav
•RevitalizationofformerPapermill_VnV
03Buildingarchitecture
Academicworks
•OfficebuildingPraga-Południe (Warsaw,Poland)
•ApartmentbuildingHolesovice
•FamilyhouseHanspaulka
04Interiordesign
Academic/Professionalworks
•Variousinteriordesign
Iamafinalyearmaster’sstudentattheCzechTechnicalUniversityin Prague.IstudyattheFacultyofCivilEngineeringwithaspecialization inarchitecture&buildingsciences.Ifinishedmybachelor'sdegree (BArch.)in2021andIamato-beMArch.inmid-Juneof2023.
MyfullnameisAriungerelBatkhuyagandIwasbornin1997.Iamori‐ginallyfromUlaanbaatarbutIspentmostofmylifeinPrague.
Myfavouritethingsarelongwalks,tennis,readingbooksandmodelling anythinginSketchUpwhilelisteningtomusic.Ialsovolunteerat UNICEFasagraphicdesigner.
LastfewyearsIlearntalotfrommyprofessorsorarchitects/colleagues whichwhomIworkedwith.MeantimeIdevelopeddifferentskillssuchas teamwork,criticalthinking,solvingproblemsandcommunication.Iam alwayseagertolearnsomethingnew.
OneofthethingsIlikeaboutarchitectureishowitmakesyouthinkin variouswaysanditalwayshasdifferentendings.Howexciting!
Iamalsoverypassionateaboutsustainabilityinarchitecture,whichI thinkisaveryimportantpartofourjobs.Veryexcitedtolearnsomething newinthisfieldduringmyinternship.
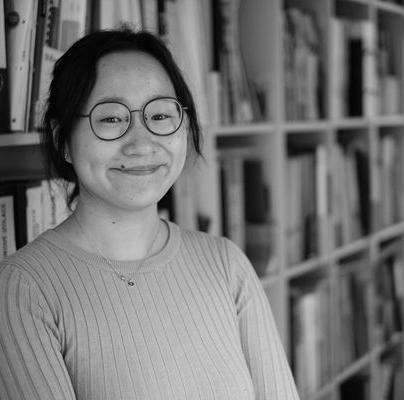
Thisportfoliocontainsselectedprojectsofmyacademicandpersonal work.
Hopeyouenjoy &
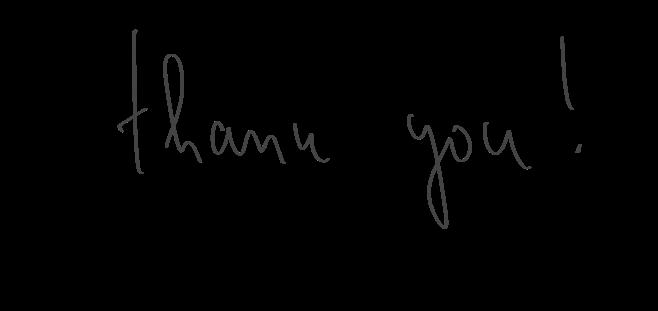
CzechTechnicalUniversityinPrague,FacultyofCivilEngineering
MasterofArchitecture-MArch.,ArchitectureandBuildingSciences
2021-2023
CzechTechnicalUniversityinPrague,FacultyofCivilEngineering
BachelorofArchitecture-BArch.,ArchitectureandBuildingSciences









2017-2021









Juniorarchitect
PMarchitekti,PragueCZ aug2021-present
Jobdescription: Ihavebeenworkinginthisstudiowithafamilyatmosphereforalmosttwoyears.Mytaskasajuniorarchitect istomodeltheterrain,createaconcept,designthefloorplanandalsodesigntheinterior.Duringmywork,Ialsodomore technicalthings,suchasdrawingimplementationdocumentationandconstructiondetails.Anintegralpartoftheworkiscommu‐nicationwiththeauthoritiesandvisitstobuildings.WemodelinSketchUpanddrawdrawingsinAutoCAD.
Intern
Logio,PragueCZ jul 2020-jun2022
Jobdescription: Logioisalogisticcompanyandtheirmottois“eliminatingwastefromsupplychain”.Iworkedforthiscompany intermittentlyfortwoyearsandmyworkwasthedesignofindustrialbuildings,especiallyautomaticwarehouses.Ialsomade animationsforinternalpurposesforcompaniessuchasPilsnerUrquellandŠkodaAuto.Weworkedverycloselywithwell-known brandsandtriedtoreducewasteandincreasestorageefficiency.Inmywork,IusedsoftwaresuchasAutoCad,SketchUp,as wellasLumionforvisualizationandanimation.



Juniordesignengineer


APRIS3MP,PragueCZ oct2017-oct2019
Jobdescription: Inthisarchitecturalstudio,IworkedonprojectsmainlyforVáclavHavelPragueAirport.Wewereinchargeof designingandprojectingtheentireshoppingcenternotfarfromtheairport.Ialsoparticipatedintherestaurantprojectinsidethe dutyfreezone,aswellasthetoiletsthroughouttheairport.Amongotherthings,Ialsoworkedonanapartmentbuildinginthe centerofPrague.TheworkwasveryvariedandIespeciallylearnedtoworkcarefullyandpayattentiontodetails.
LANGUAGESKILLS CZECH/SLOVAKIAN NATIVEORBILINGUAL PROFICIENCY AUTOCAD 90% 90% 70% 70% 50% 40% 30% 70% 40% SKETCHUP issuu.com/ariungerelbatkhuyag7174 linkedin.com/in/ariungerel-batkhuyag-9583a712a NATIVEORBILINGUAL PROFICIENCY PROFESSIONALWORKING PROFICIENCY MONGOLIAN ENGLISH SOCIALMEDIA
CURRICULUMVITAE EDUCATION SOFTWARESKILLS
WORKEXPERIENCES HELLO, IT’SVERYNICETOMEETYOU,
ariungerel.batkhuyag@gmail.com +(420)774281494
VRAY LUMION ARCHICAD CINEMA4D INDESIGN ILLUSTRATOR PHOTOSHOP RHINOCEROS 3D
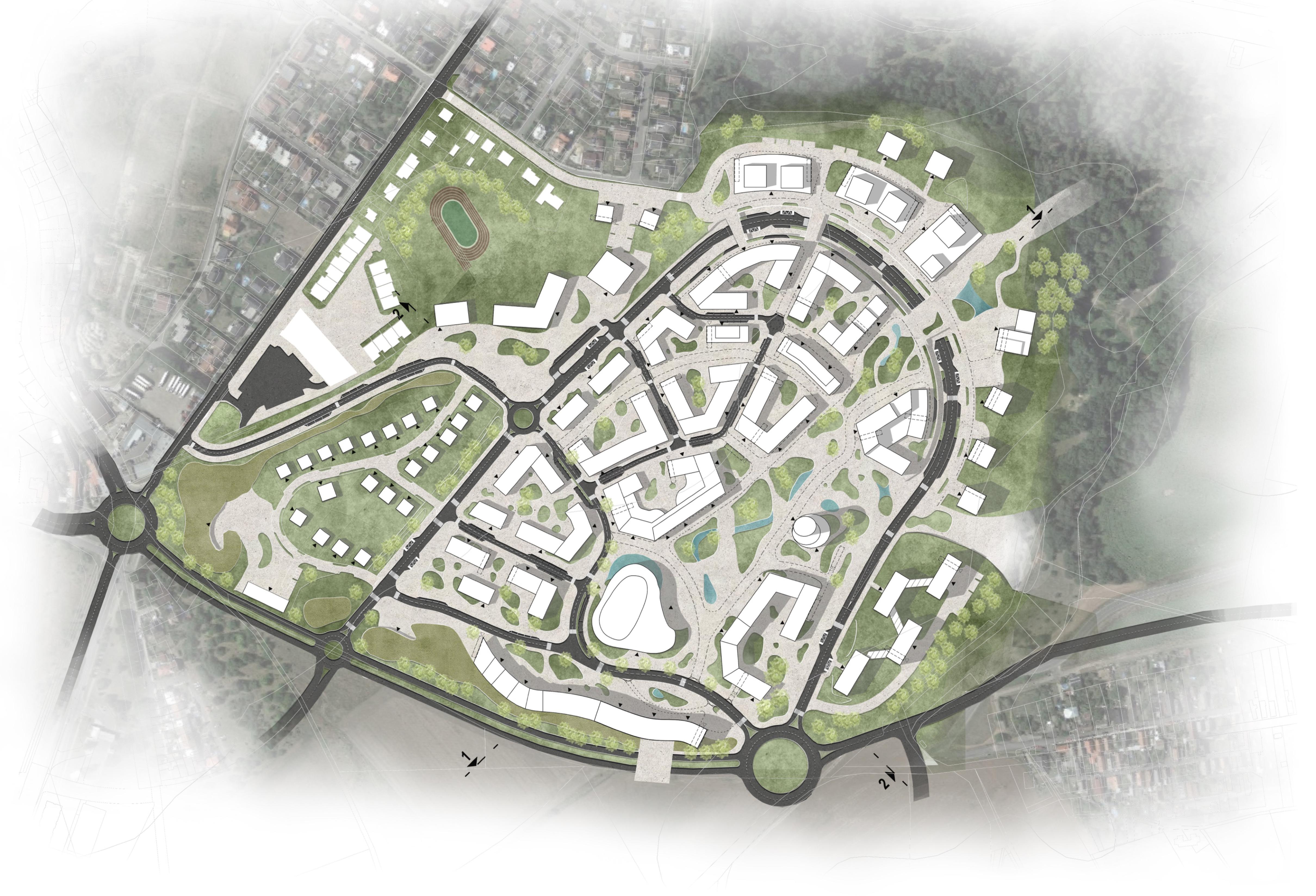
l a n d s p a c e &urbanism
MLADABOLESLAV
NewcitycentreforhometownofŠkodaAuto?
Inthispre-diplomaproject,wehadthetaskofdesigninganew urbancenterforthecityofMladaBoleslav,whichcurrentlydoes notactuallyhaveacenter.Thisindustrialcity,whichliterallygrew uparoundthe"Škodovka"factory,desperatelyneedsacomprehensivecenterwherethelocalswouldgo.Webuiltafieldthatis locatedinthesouthandislocatedashortdistancefromthehighway.Ourproposalwasdevelopedfromthecitypark,ashortdistancefromtheassignedterritoryofŠtěpánka,whichisapopular placeforlocalstorelax.Theproposalenvisageslivingspacefor 10,000people.
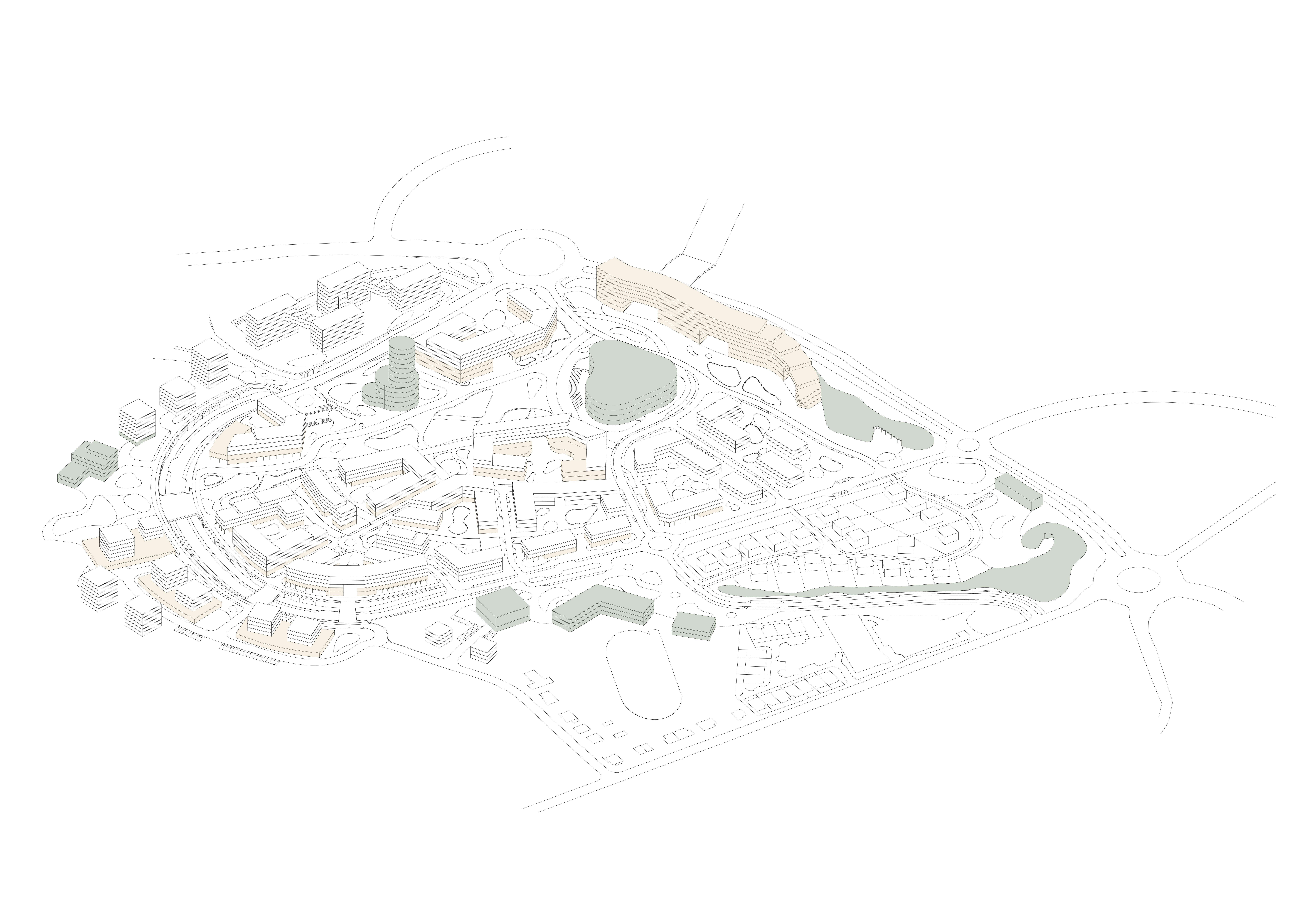
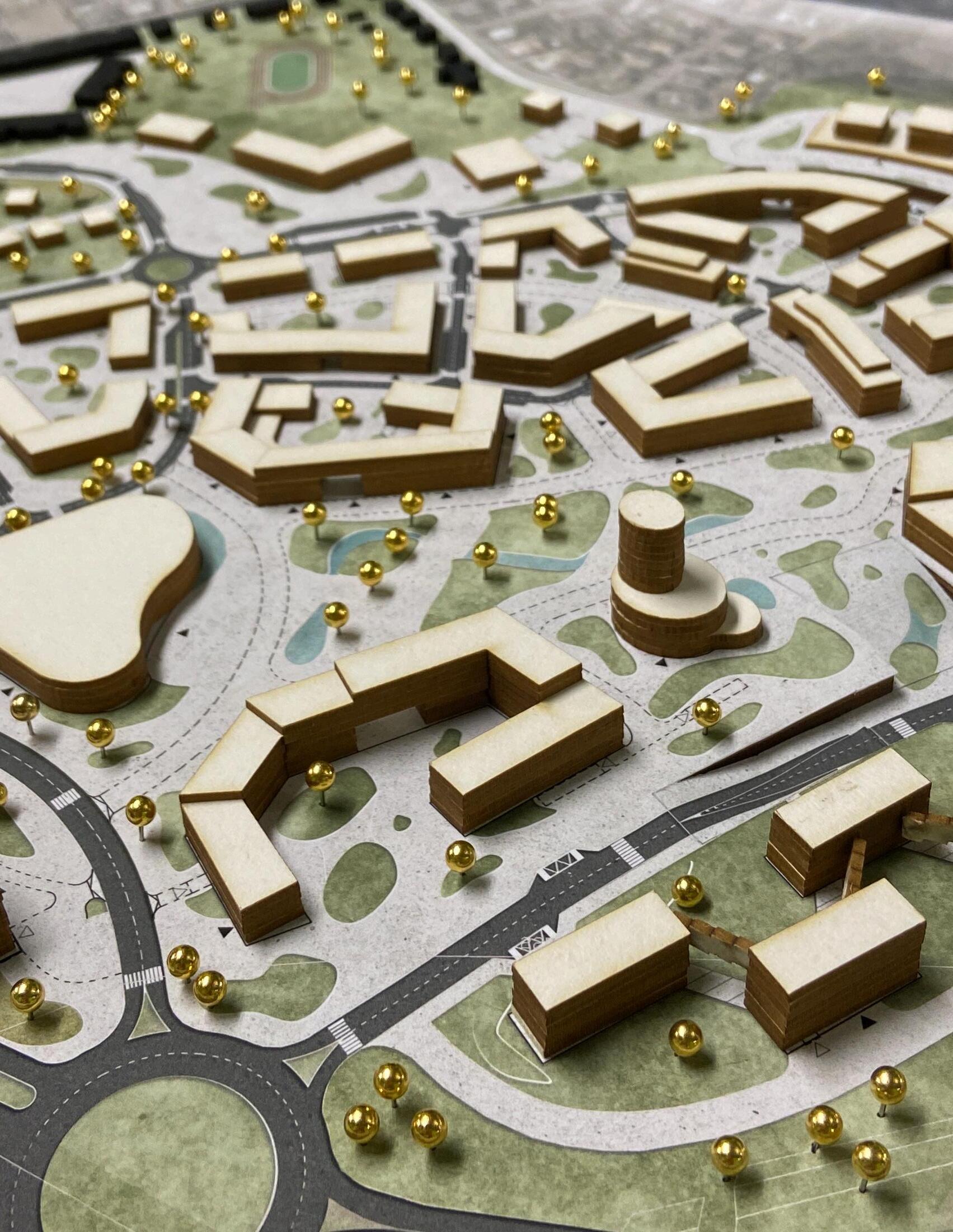
Detailofthesquare photoofthephysicalmodelM1:2000
PROJECTDETAILS JAN2023 ACADEMICWORK MLADABOLESLAV,CZECHREPUBLIC BC.ARIUNGERELBATKHUYAG,BC.MICHAELAPEKARKOVA
01_NEWDISTRICTIN
ProjectDetails

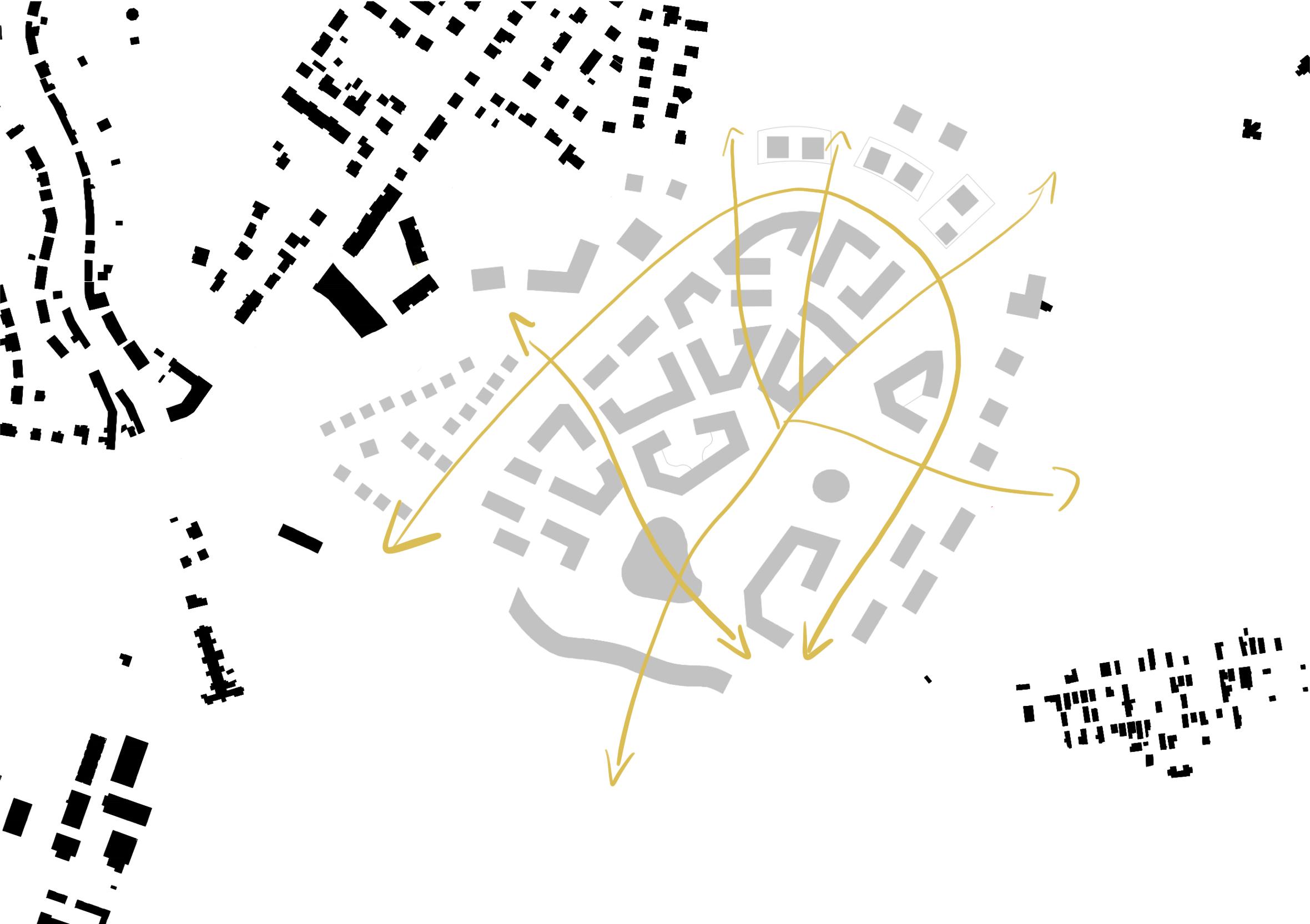
Themainconceptwasagreenstripthatcuts acrossthesquareandseamlesslyconnectsto ŠtěpánkaPark.Thefloorplanofthebuildings wasinfluencedbythenearbyairport,where wecoulddesignbuildingsonlythreemeters highonthesouthwesterntip.Publictransport ispartiallyunderground,weusedtheexcavatedclayforanoisebarrierinthesouth, whereitwascreatedasamoundwithvarious uses.
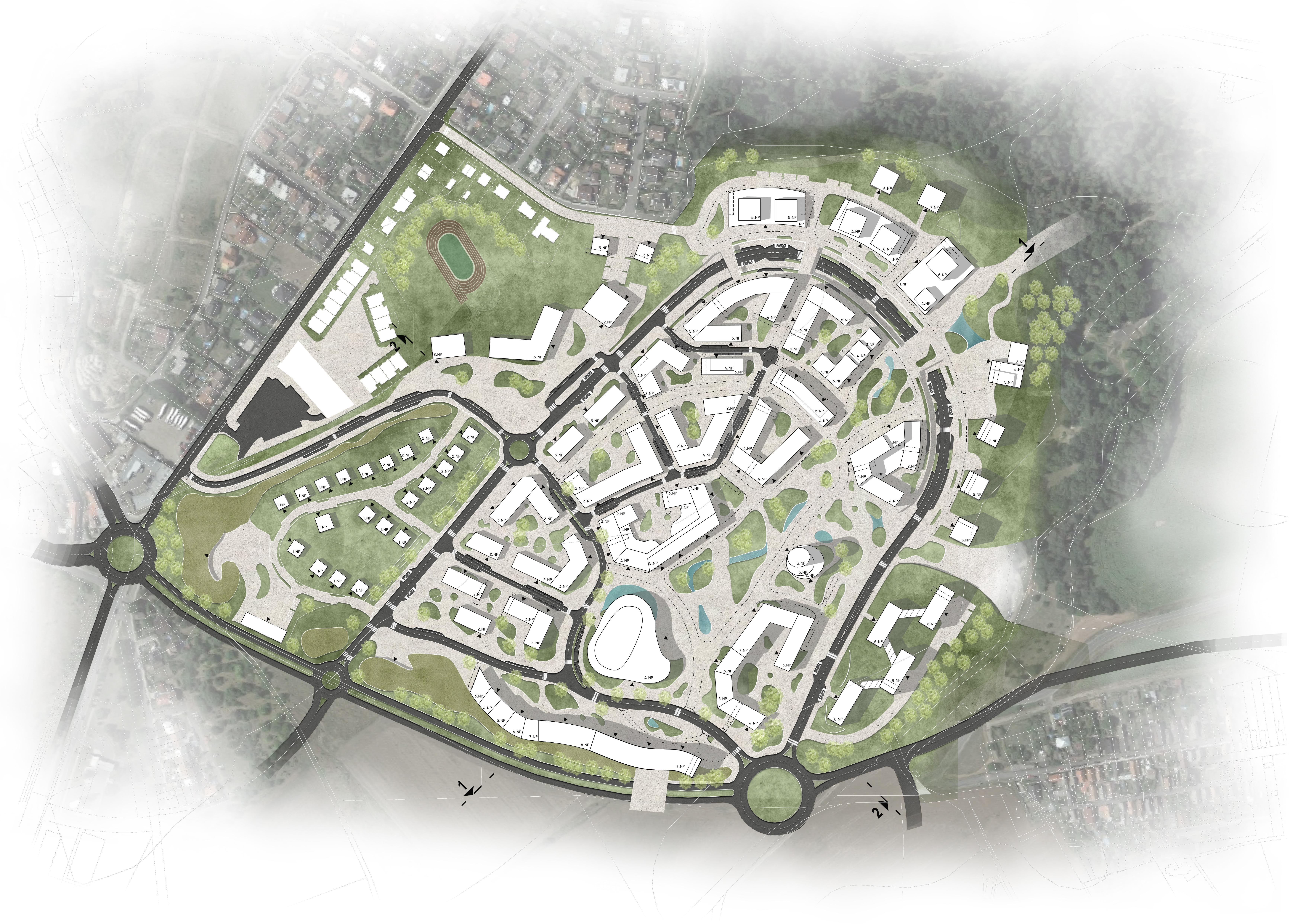
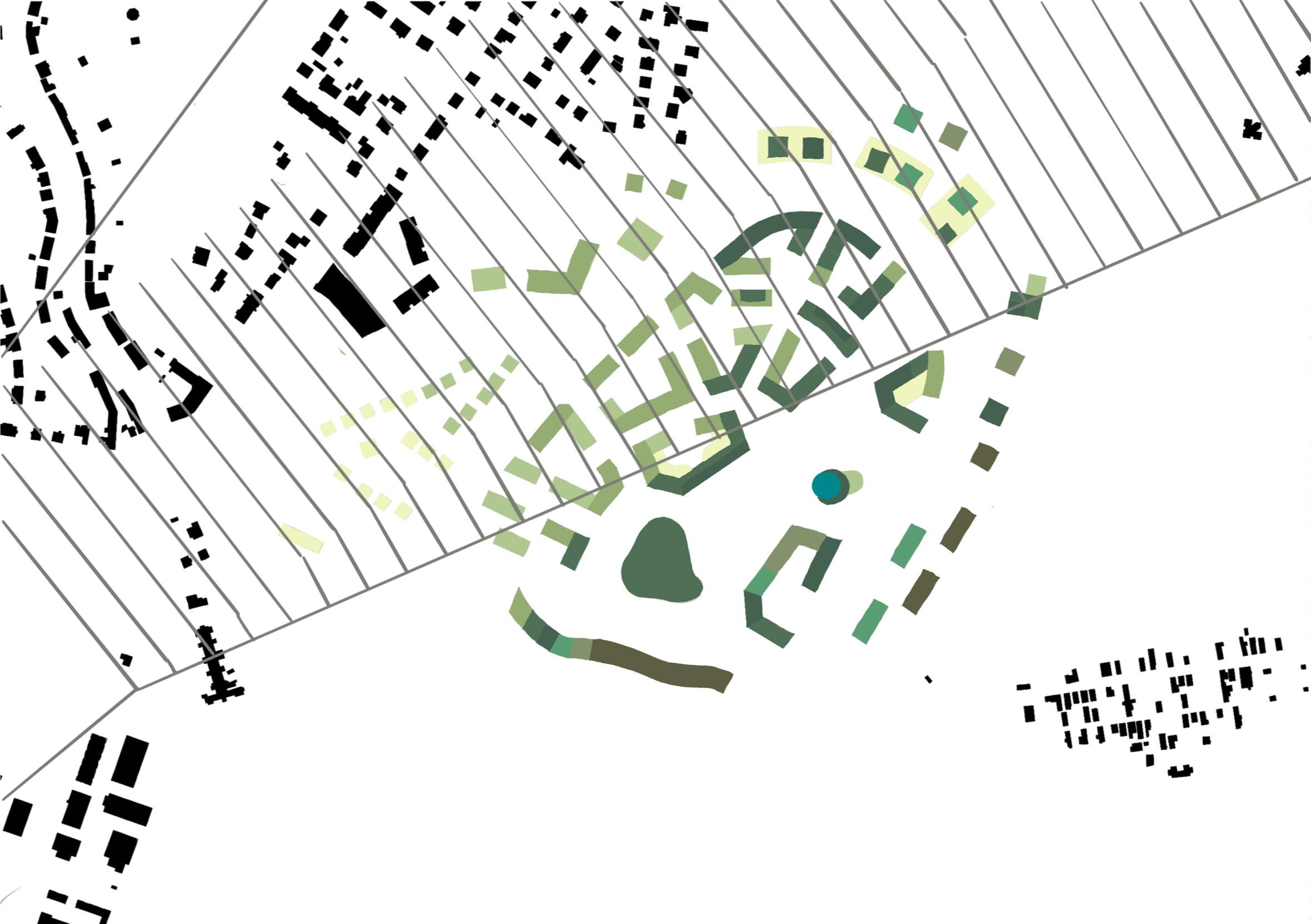

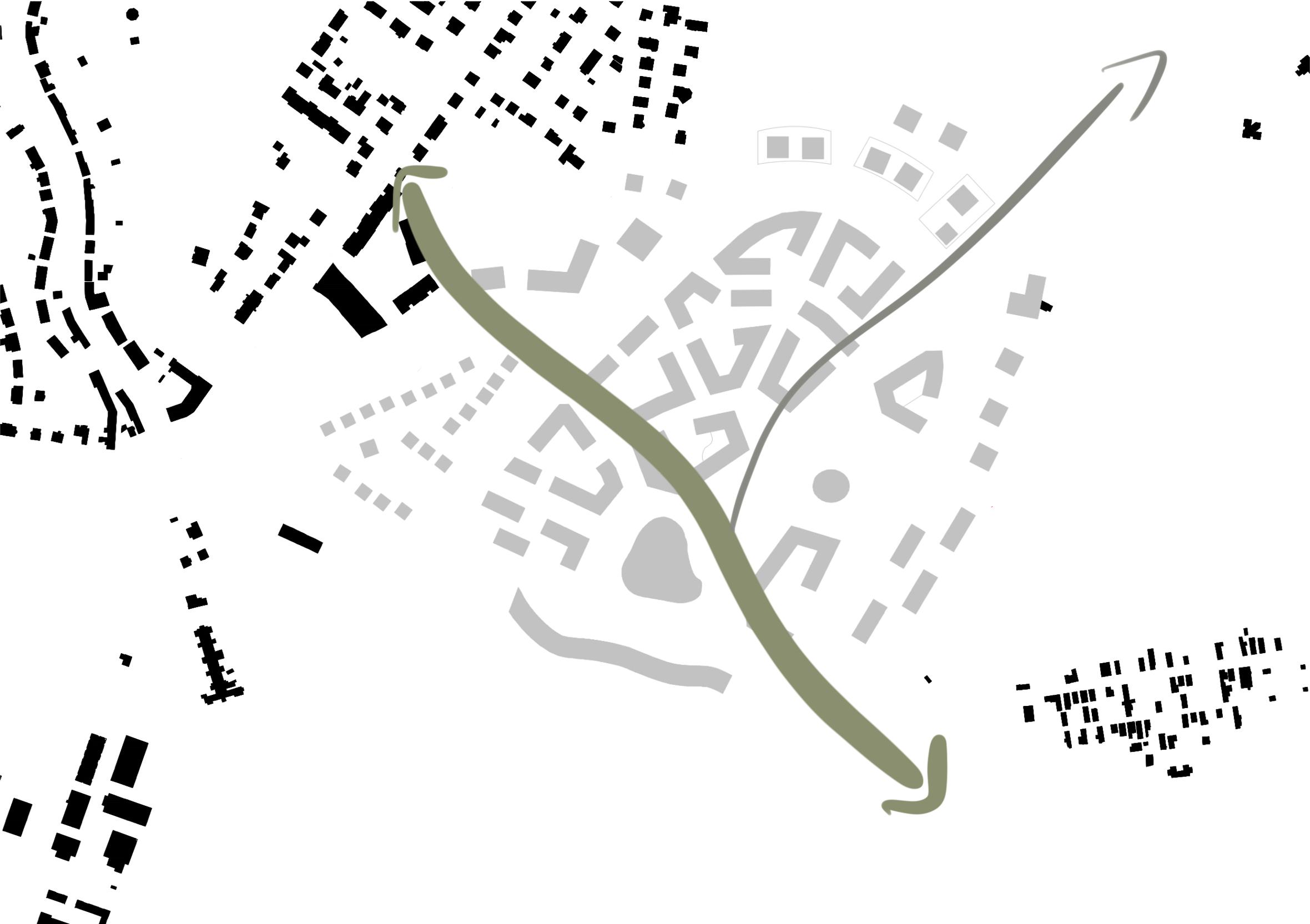
10 11
compositionalaxes pedestrian transport (bus/cycling) greenery airportrestrictions
Onthenewsquaretherearevarious typesofbuildingssuchasadministration,apartmentbuildings,atheaterand alsoapolyclinic.Theshopsarelocated inasunkenfloor.Thegoalofthedesign wastocreateafunctionalandatthe sametimepleasantenvironmentfullof greenery.
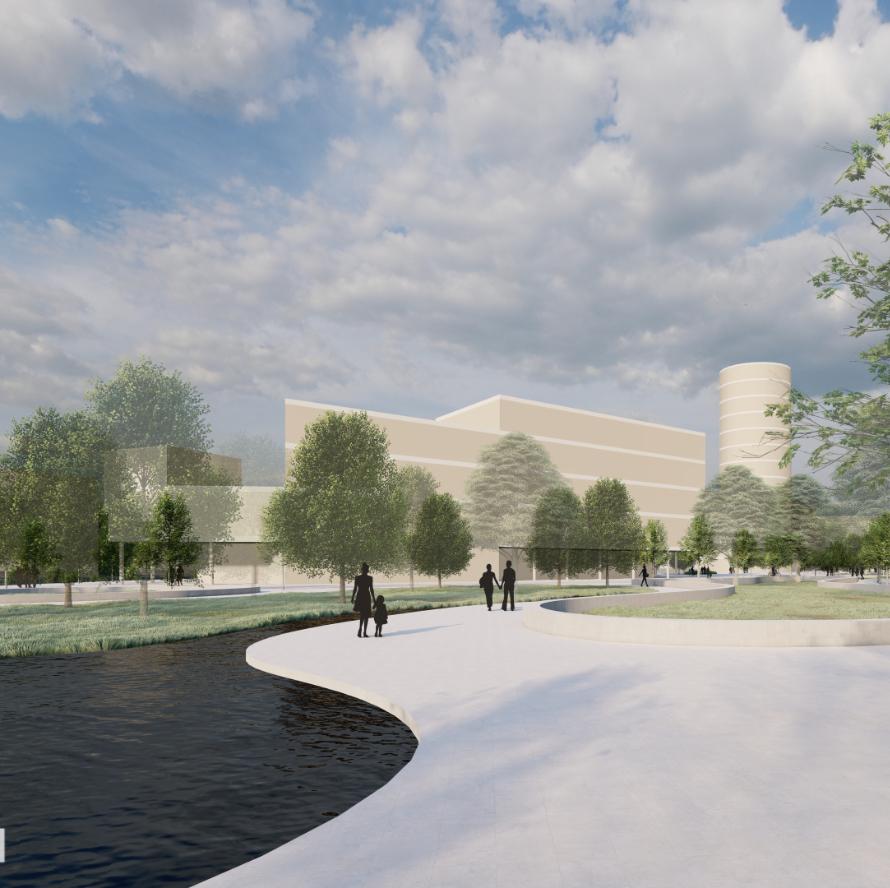
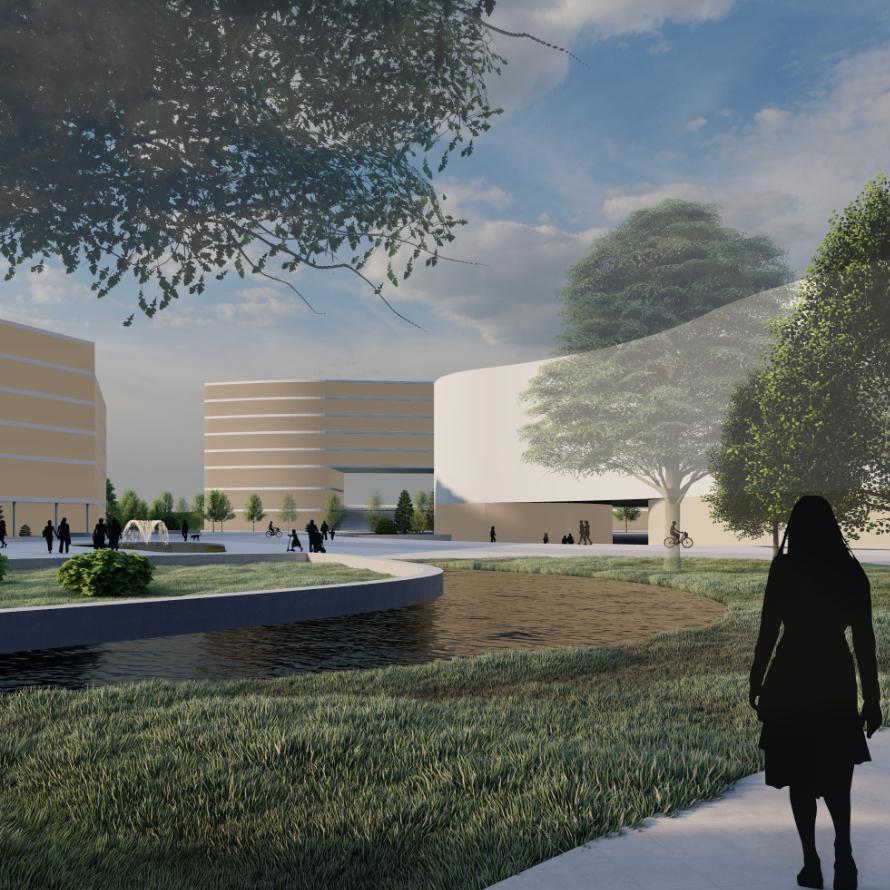

12 13 thedesignofthenewcitycenter
Viewofthesquare
Waterarea
02_REVITALIZATIONOF FORMERPAPERMILL
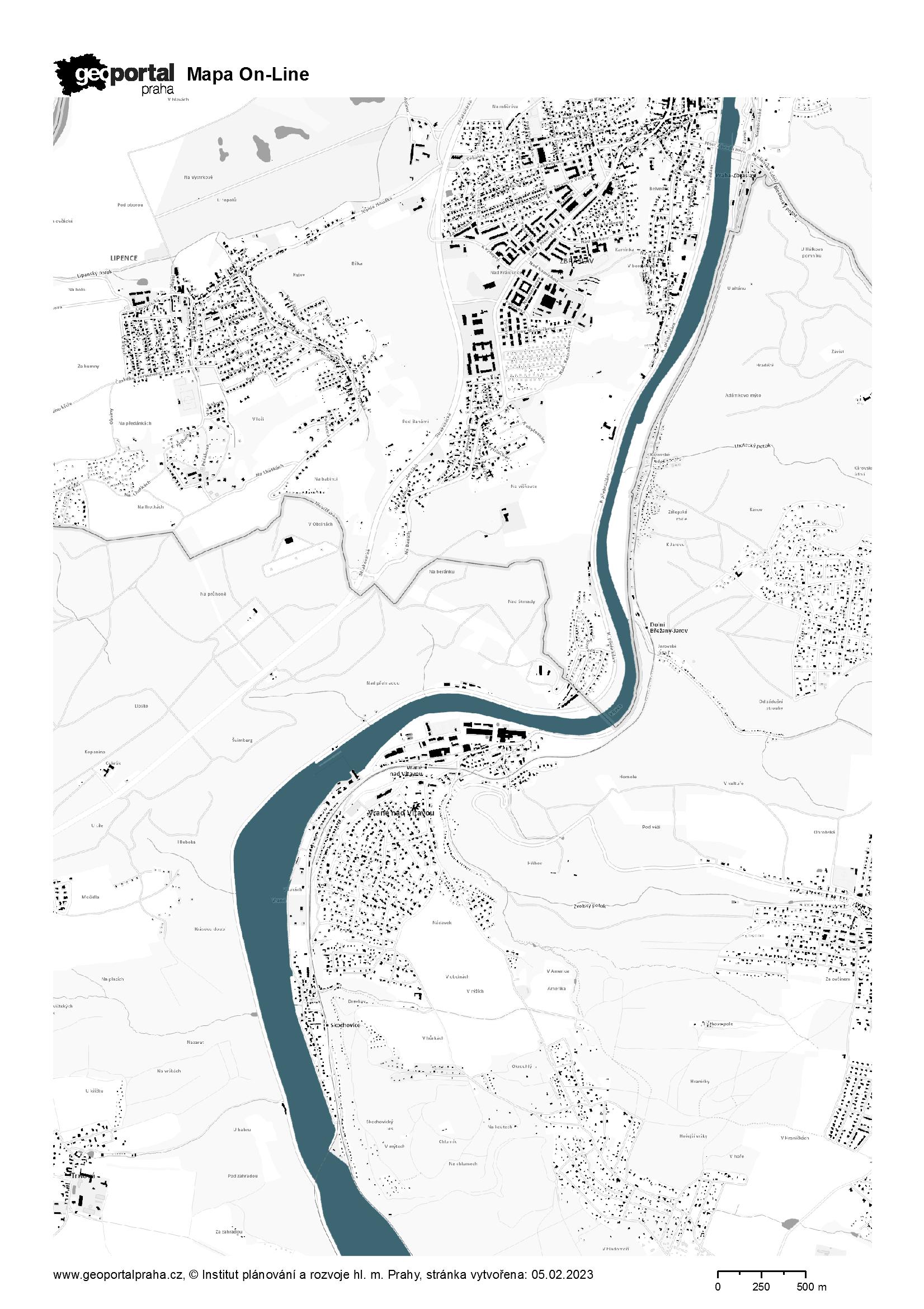
PROJECTDETAILS
JAN2022
THESECONDLIFEOFTHEFORMERPAPER MILL?
Thespecifiedareaislocatedonly30minutesbytrainfromPrague andliesinitsperiphery.AwealthyItalianboughtthedilapidated papermillinthe1990sandsincethenhasbeenrentingoutvariouspartsandleavingtheresttofate.Sincethisisaverylucrative placerightnexttothewater,wetriedtotransformtheformerfactorybuildingsintoapartmentsandtherestintonecessarycivic amenitiesintherevitalization.Alotofthebuildingsarestillingreat shape,sowekeptmostofthemwithaswapoffunctions,andI wasparticularlythoroughwithonebuilding,whichIturnedintoa startupworkplacewithafarmersmarketandgrocerystore.
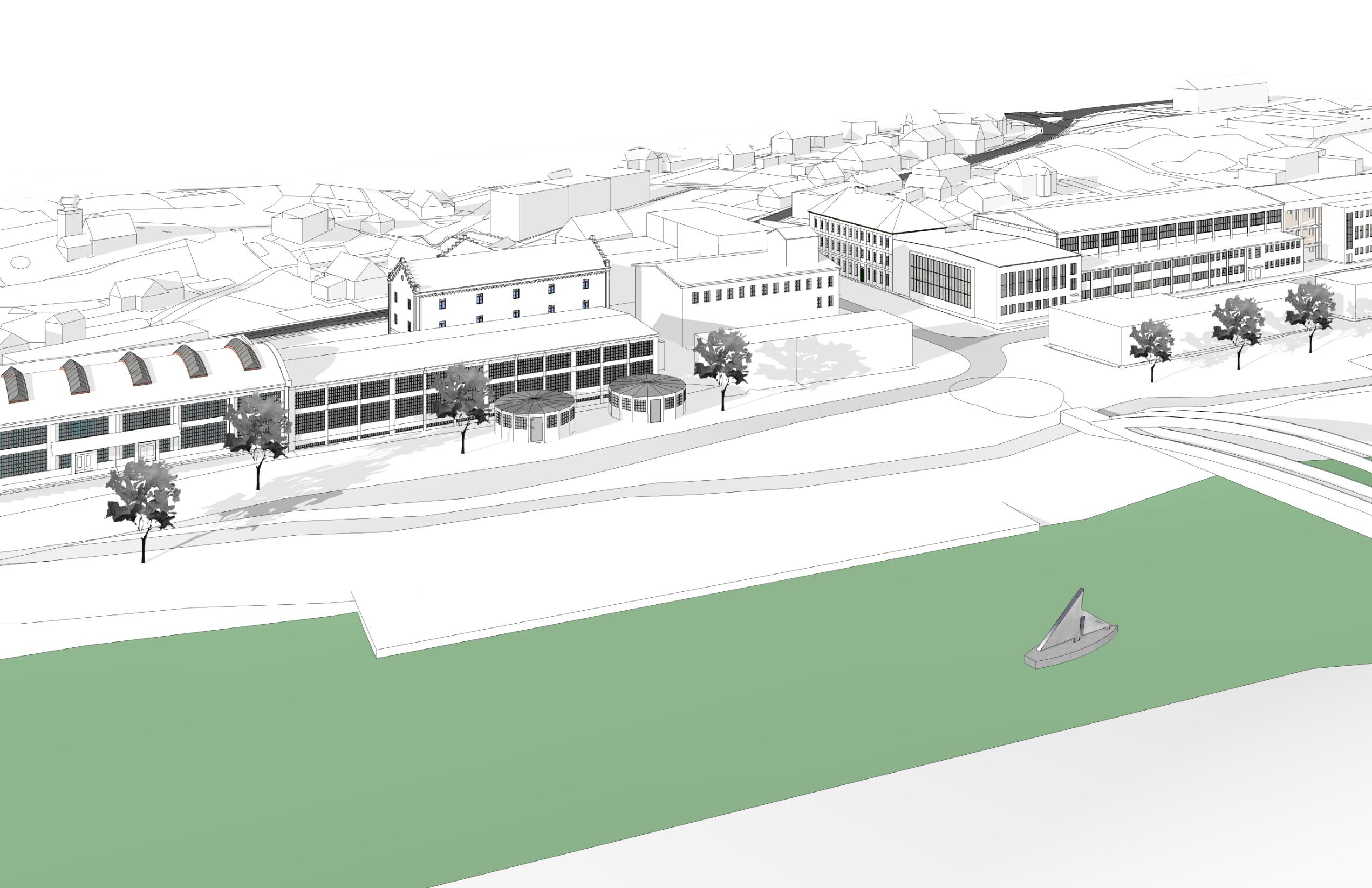
ACADEMICWORK VRANÉNADVLTAVOU,CZECHREPUBLIC BC.ARIUNGERELBATKHUYAG
Theproposalconcernedoneofthehalls wherepaperwasproduced.Theessenceoftheproposalwastheinsulation andcladdingofthefacadeandthepreservationoftheoriginalsupporting structures.
Axonometricview

Start-upinterior
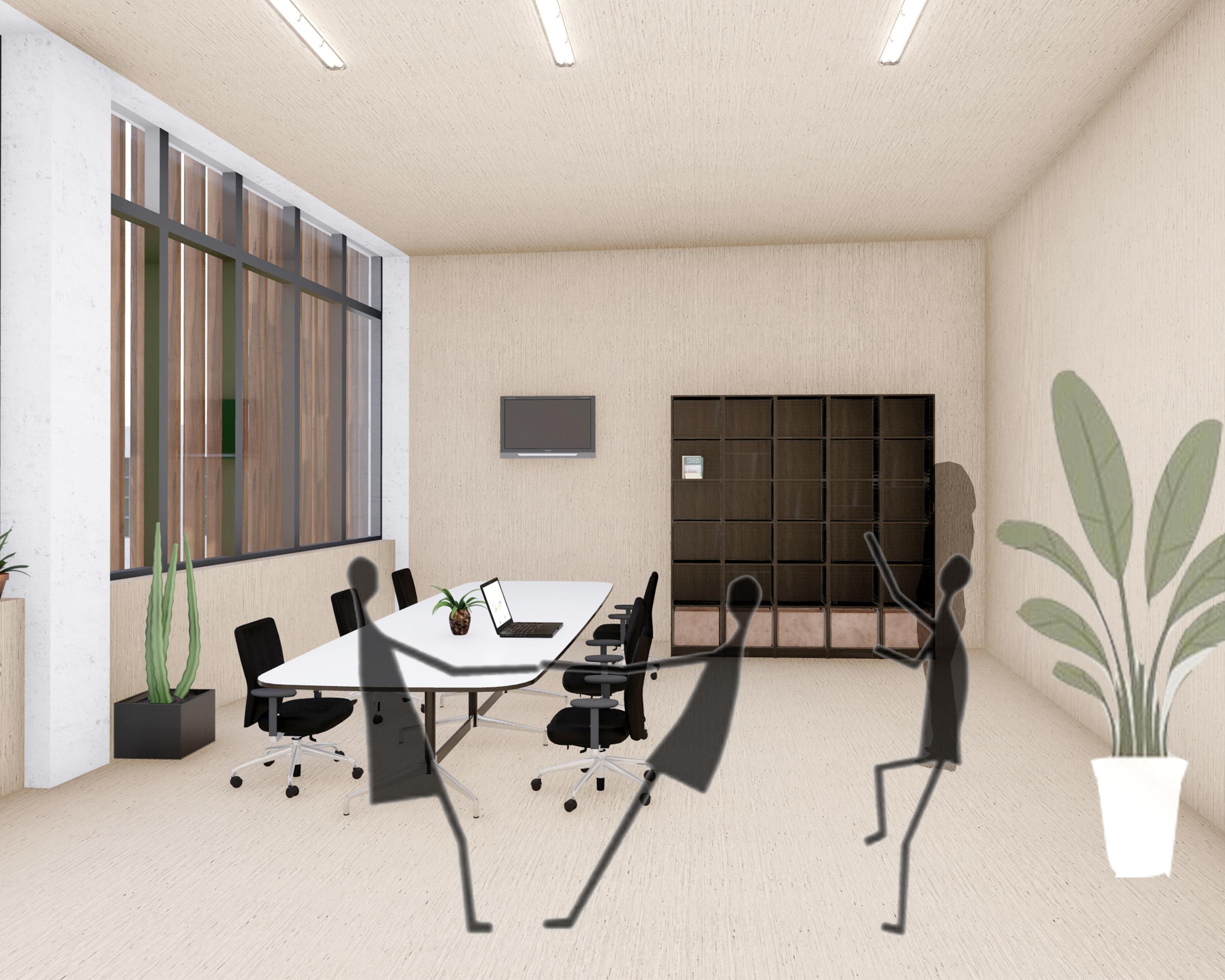
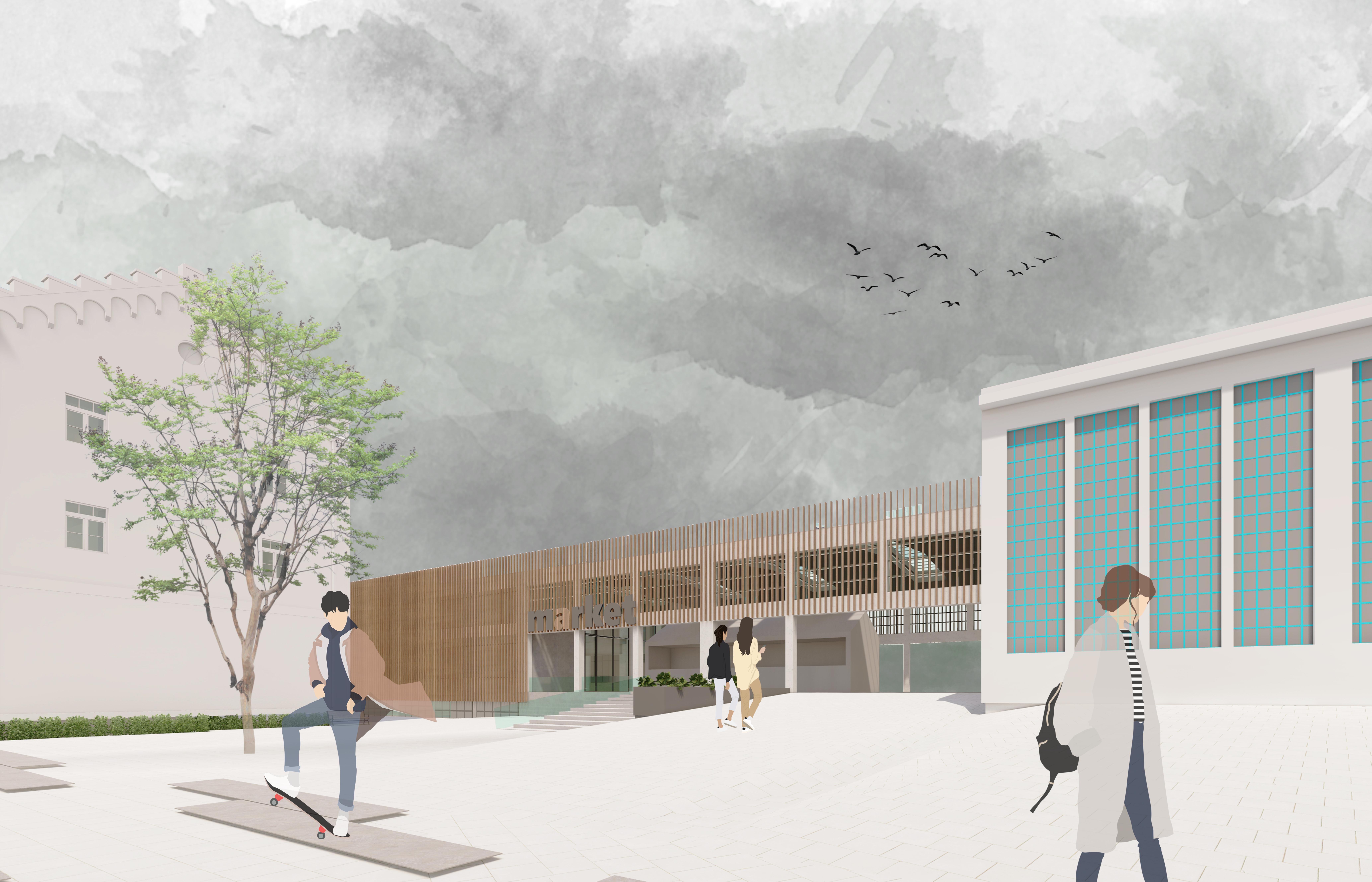
16 17 viewofthenewmarketwithstartupoffices
Itakethephysicalmodelasabigpartofdesigning.Ifthescaleischosencorrectly,ithelps uswiththeworkflow,wheresomethingsaresometimesmorevisiblethanonlyonpaper. Althoughthephotopresentedisofaworkingmodel,itwasveryusefultous.
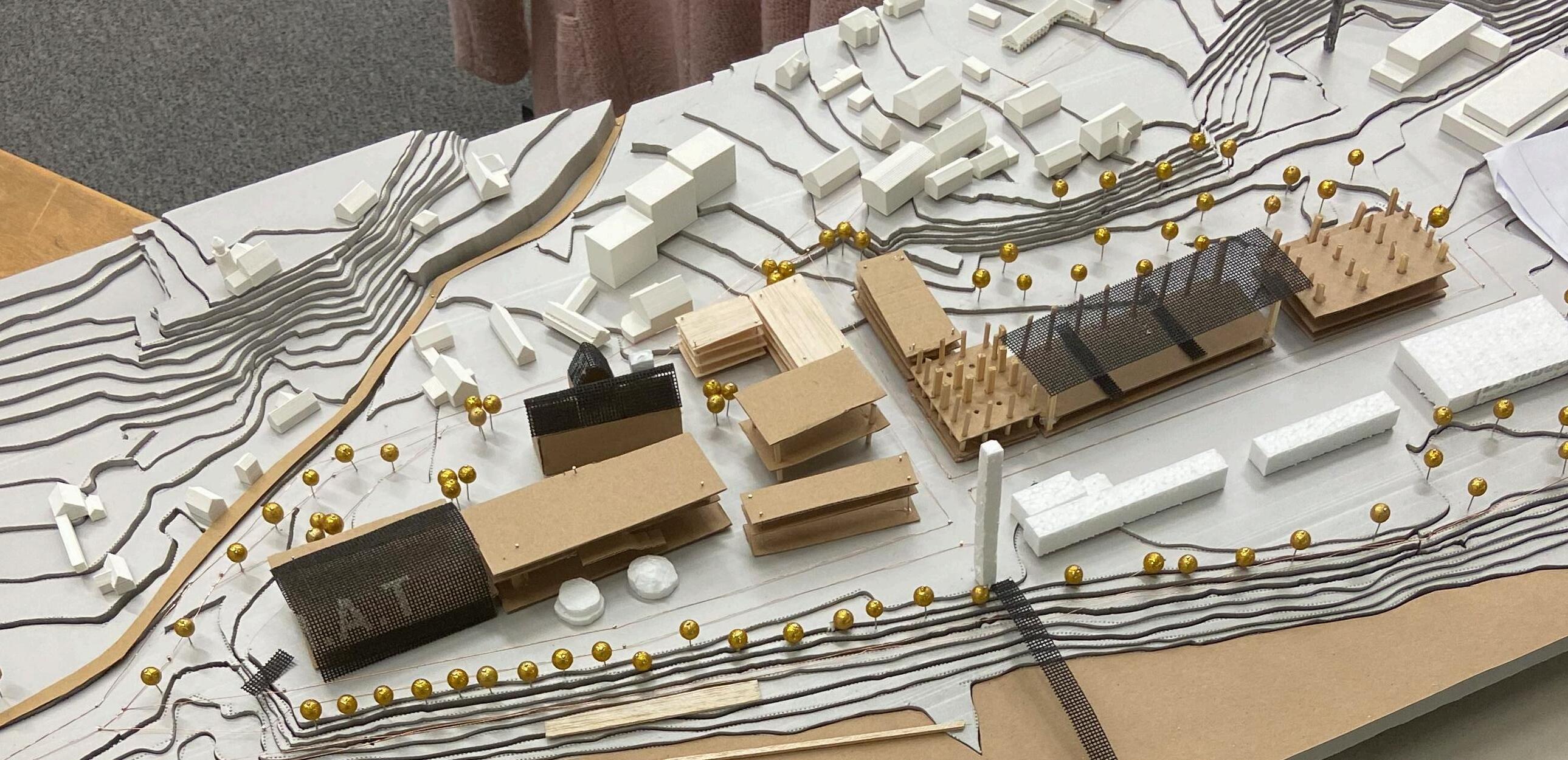
18 19
_VnV
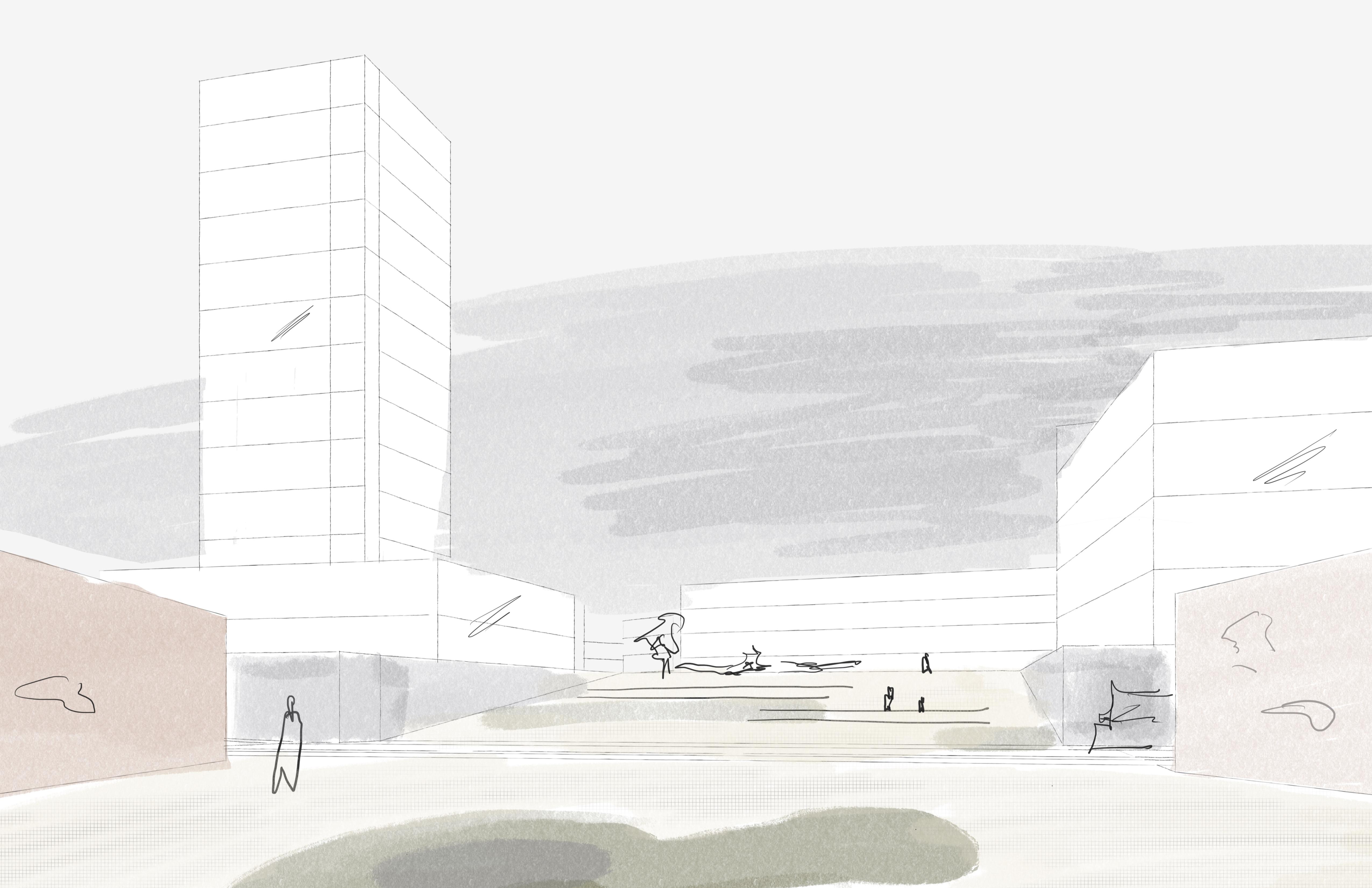
b u i l d i n g architecture
01_OFFICEBUILDING
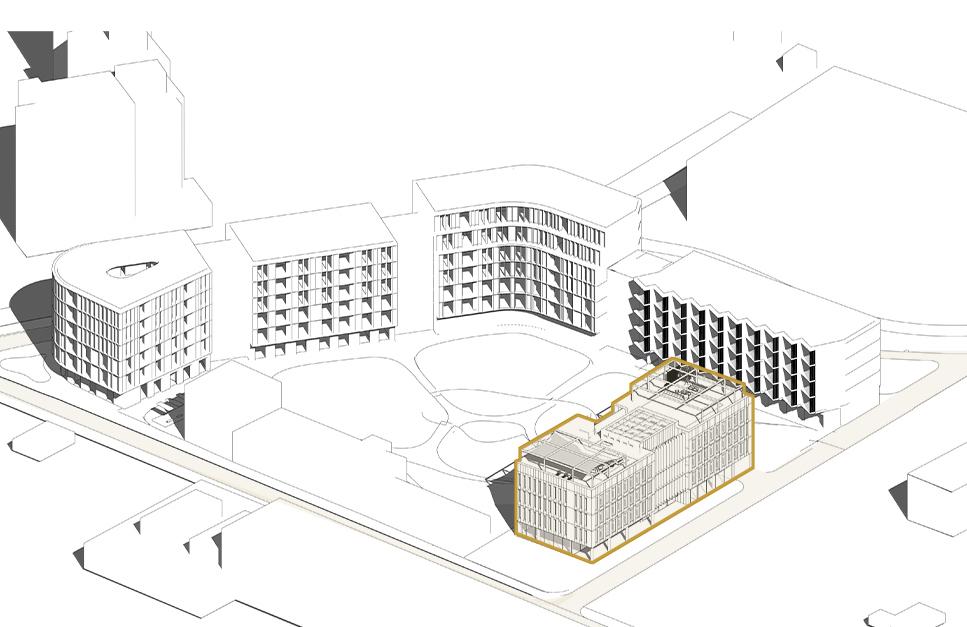

PRAGA-POLUDNIE
PROJECTDETAILS
MAY2022
ACADEMICWORK
WARSAW,POLAND BC.ARIUNGERELBATKHUYAG
ADMINISTRATIVEBUILDINGINPASSIVE STANDART?
TheprojectwassolvedaspartoftheSaint-Gobaincompetition. Themaintaskwastodesignthestudentdormitoriesandtheadministrativebuildingwaspartofitsadditionaltask.Iplacedmy buildinginthesoutheastcorneraccordingtothespatialplan.Itis afour-storybuildingwithapartlygreenroof.Itisdividedintotwo partsandconnectedbyaneck,whichhasaglassroof,sotheinteriorlooksspaciousandthereisalotofnaturallightinthebuilding.Thefloorplanisdesignedasanopenarea,whereindividual companiescantransformthespaceaccordingtotheirideas.One ofthemainrequirementsfortheconstructionwastohaveaslittle impactontheenvironmentaspossible.
mmTENKOVRSTVÁOMÍTKA
Thereisacafe onthe1stfloor andopenspace officesonthe otherfloors. Parkingisunder thehouse,accessiblebyacar lift.
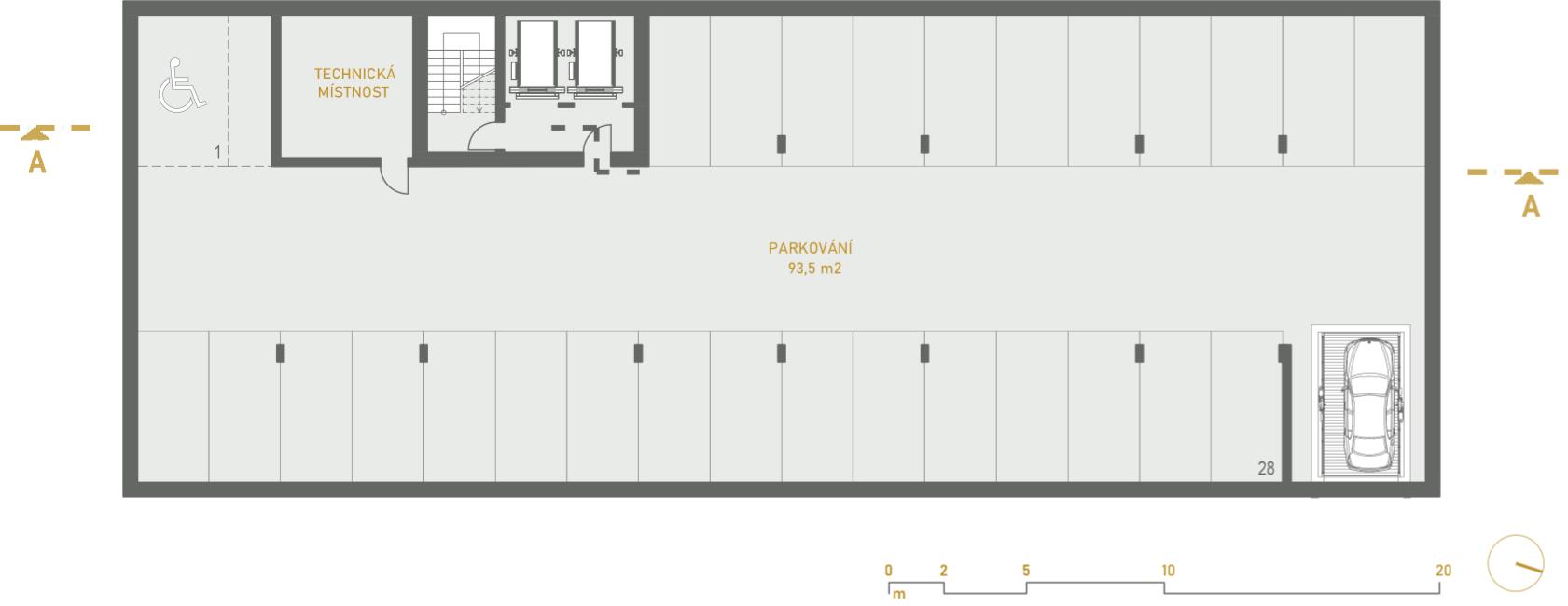
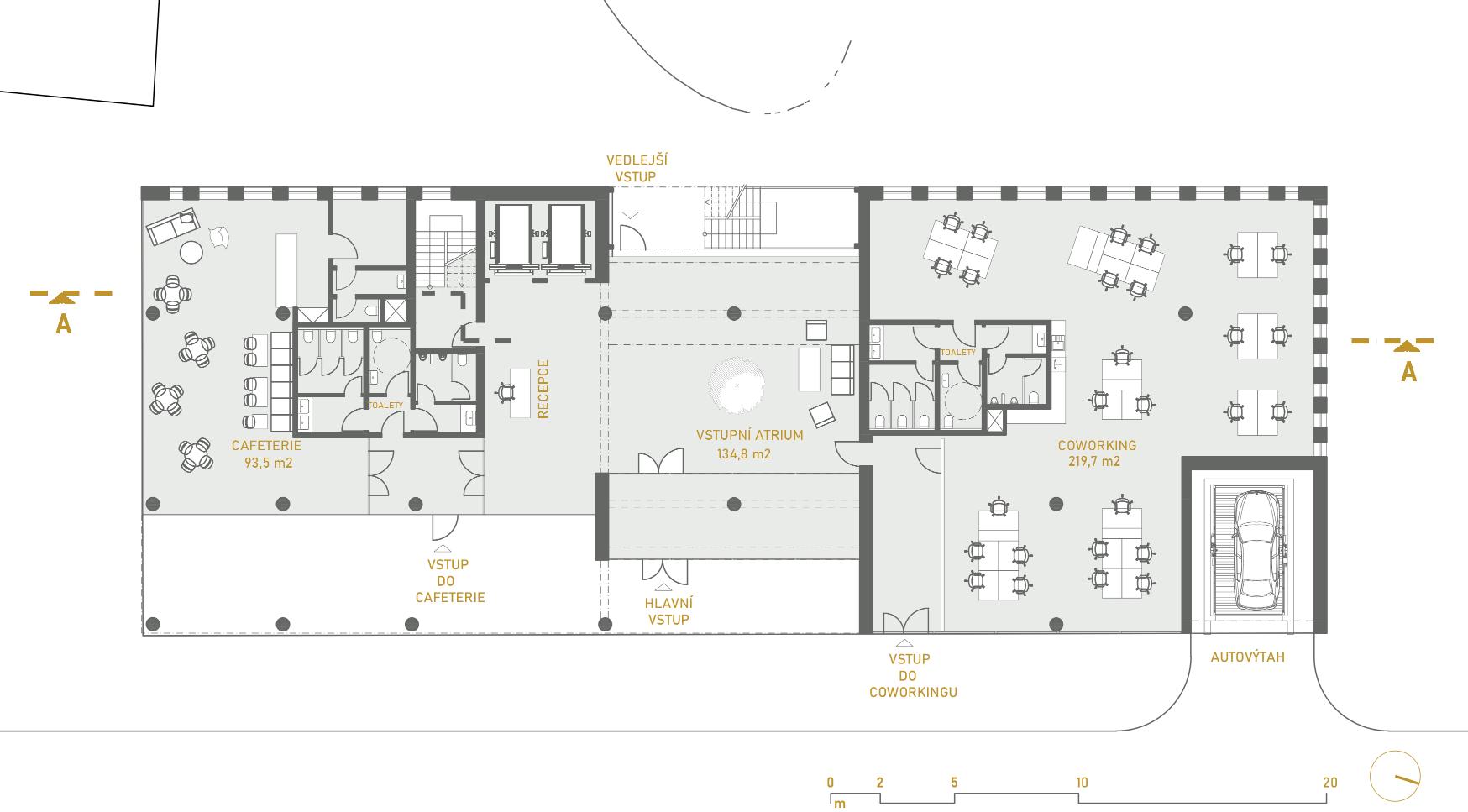

ROHOVÝPROFIL VNINTŘNÍTĚSNÍCÍPÁSKAOMÍTANÁ HLINÍKOVÝRÁM
HLINÍKOVÉOKNOIZOLAČNÍMTROJSKLEM
SOKLOVÁLIŠTA TRVALEPRUŽNÝTMEL PĚNOVÝDILATAČNÍPÁSEK
DŘEVĚNÉLATĚNAKOTVĚNÍPROVĚTRÁNÉ FASÁDY
MŘÍŽKAPROTIHMYZU
HLINÍKOVÉOKNOIZOLAČNÍMTROJSKLEM
SOKLOVÁLIŠTA TRVALEPRUŽNÝTMEL PĚNOVÝDILATAČNÍPÁSEK
STÍNÍCÍLAMELYJSOUKOTVENÉDOOCELOVÝCH
HLINÍKOVÉOKNOIZOLAČNÍM TROJSKLEM
SOKLOVÁLIŠTA TRVALEPRUŽNÝTMEL PĚNOVÝDILATAČNÍPÁSEK
DESKACEMBRITNAPRYŽOVÝCHPODLOŽKÁCH
PROVĚTRÁVANÁMEZERAtl.MIN.40mm
OMÍTKAVENKOVNÍmm
TEPELNÁIZOLACEISOVERTFPROFItl.200mm
ZÁBRADLÍBEZPEČNOSTNÍVRSTVENÉSKLO LIŠTÁCH,KOTVENORÁMUOKNA
STÍNÍCÍLAMELYHLINÍKOVÉNAKLONĚNYPOD RŮZNÝMIÚHLY
KOMPRIMAČNÍTĚSNÍCÍPÁSKA KOTEVNÍŠROUB HLINÍKOVÝRÁM
PĚNOVÝDILATAČNÍPÁSEK
SPÁDOVÁVRSTVATRAPÉZOVÉHOPLECHU ŽLÁBEK
PRŮČELÍCEMBRITDESKY
NOSNÍKIPE300ULOŽENÍDOSTRANSCH CK PLECHTRAPÉZOVÝT180,5mmRAL9005

DRENÁŽNÍTRUBKAVEDENAFASÁDNÍ DESKOUPROVĚTRANÉMEZEŘE
TRVALEPRUŽNÝTMEL HLINÍKOVÉDVEŘEALUPROF SYSTÉMOVÝPODKLADNÍPROFIL PROSKLENNÉSTĚNY PROFIL(MATERIÁLNEREZ) KOTEVENOPODKLADNÍMUOKENNÍMU PROFILU
ŽLÁBEKNAODVODNĚNÍKOVOVOUMŘÍŽKOU
mmPOVRCHOVÁÚPRAVATENKOVRSTVÁOMÍTKA 300mmŽBSTĚNA 2x4mmASFALTOVÉPÁSYSBSPENETRAČNÍNÁTĚR mmGEOTEXTILIE mmPROFILOVANÁNOPOVÁFÓLIE HUTNĚNÝNÁSYPZEMINOU mmEPOXIDOVÁCHEMICKYODOLNÁSTĚRKA PENETRACE 500mmŽBZÁKLADOVÁDESKA 100mmOCHRANNÁBETONOVÁVRSTVA 2x4mmASFALTOVÉPÁSYSBS PENETRAČNÍNÁTĚR 100mmPODKLADNÍBETON SEPARAČNÍGEOTEXTILIE 150mmHUTNĚNÝŠTĚRKOVÝZÁSYP,FRAKCE16/32 ROSTLÝTERÉN 60mmBETONOVÁVELKOFORMÁTOVADLAŽBA 100mmŠTĚRKOVÉLOŽE mmGEOTEXTILIE 2x4mmASFALTOVÝPÁSSBSVESPÁDUmin.50mm LEHČENÝBETONSPÁDOVÁVRSTVA 200mmSTROPNÍKONSTRUKCE 100mmTEPELNÁIZOLACEMINERÁLNÍVATA mmOMÍTKA int. ext. mmPOVRCHOVÁÚPRAVATENKOVRSTVÁOMÍTKA 300mmVODONEPROPUSTNÝBETONTL.300mm 2x4mmASFALTOVÉPÁSYSBS mmPROFILOVANÁNOPOVÁFÓLIE HUTNĚNÝNÁSYPZEMINOU mmKAUČUKOVÁPODLAHA LEPIDLO mmVYROVNÁVACÍSTĚRKA mmBETONOVÁMAZANINAKARISÍŤ SEPARAČNÍPEFOLIE mmKROČEJOVÁIZOLACE 200mmŽBSTROPNÍDESKA 100mmTEPELNÁIZOLACEMINER.VATA
NOSNÍKŮUPE300 PODÉLNÝNOSNÍKSKLENĚNÉHOZASTŘEŠENÍ PŘÍČNÝNOSNÍK SKLENĚNÉHOZASTŘEŠENÍ DESKAOSB/3mmNALEPENA NÍZKOEXPANZNÍPURPĚNOU VRUTYPROKOTVENÍKLEMP.VÝROBKŮ OPLECHOVÁNÍATIKYTiZnPLECH0,7mm mmKAUČUKOVÁPODLAHA LEPIDLO 50mmSAMONIVELAČNÍANHYDRITOVÝLITÝPOTĚR SEPARAČNÍPEFOLIE 30mmKROČEJOVÁIZOLACE 200mmŽBSTROPNÍDESKA OMÍTKAVNITŘNÍ mmKAUČUKOVÁPODLAHA LEPIDLO 50mmSAMONIVELAČNÍANHYDRITOVÝLITÝPOTĚR SEPARAČNÍPEFOLIE 30mmKROČEJOVÁIZOLACE 200mmŽBSTROPNÍDESKA mmKAUČUKOVÁPODLAHA LEPIDLO 50mmSAMONIVELAČNÍANHYDRITOVÝLITÝPOTĚR SEPARAČNÍPEFOLIE 30mmKROČEJOVÁIZOLACE 200mmŽBSTROPNÍDESKA MŘÍŽKAPROTIHMYZU ZAKONČOVACÍPROFILOKAPNIČKOU PÁSIZOLACELEPENÝPULEPIDLEM ZAČIŠŤOVACÍPROFIL ROHOVÝPROFIL VNINTŘNÍTĚSNÍCÍPÁSKAOMÍTANÁ HLINÍKOVÝRÁM DŘEVĚNÉLATĚNAKOTVĚNÍPROVĚTRÁNÉ FASÁDY MŘÍŽKAPROTIHMYZU ZAKONČOVACÍPROFILOKAPNIČKOU PÁSIZOLACELEPENÝPULEPIDLEM
ROHOVÝPROFIL
ZAČIŠŤOVACÍPROFIL
VNINTŘNÍTĚSNÍCÍPÁSKAOMÍTANÁ HLINÍKOVÝRÁM
MŘÍŽKAPROTIHMYZU PERFOROVANÁZÁDRŽNÁLIŠTA PRANÉKAMENIVO16/32 - EXTENZIVNÍOSEV 30mmEXTENZIVNÍMINERÁLNÍSUBSTRÁTPODÍLEMSPONGILITU 50mmISOVERFLORA
60mmISOVER
KOTVENÍSTÍNÍCÍCHLAMELDOUPE300POMOCÍ SVAŘENÝCHPROFILŮ LOB VĚTRACÍOTVORYPROTIPŘEHŘIVÁNÍ LOB
DŘEVĚNÉLATĚNAKOTVĚNÍPROVĚTRÁNÉ FASÁDY MŘÍŽKAPROTIHMYZU ZAKONČOVACÍPROFILOKAPNIČKOU PÁSIZOLACELEPENÝPULEPIDLEM ZAČIŠŤOVACÍPROFIL UPE300KOTVENÍDOSTRANSTÍNÍDLA
-mmSEPARAČNÍGEOTEXTILIE,300g/m2 -mmHYDROIZOLACEPROTIPRORŮSTÁNÍKOŘÍNKŮ
-mmPAROZÁBRANA -mmTRAPÉZOVÝPLECH
24 25
Thebuildingisdesignedinapassivestandardandthegreatestpossibleuseofrecycledmaterialsisexpected.Thefacadeissingle-skin,wherethefacadeboardsaredesignedfromcetris. Allwindowshaveexternalblindsandanassessmentwasmadeforusableprofits.Thebuilding iscontrolledbyanintelligentsystem. Thesupportingstructuresaremadeofconcretecolumns.Thebuildingusesachillersystem, wherethesupportingstructureabsorbscoldduringthenightandreleasesitduringtheday, makingitveryenergyefficient.
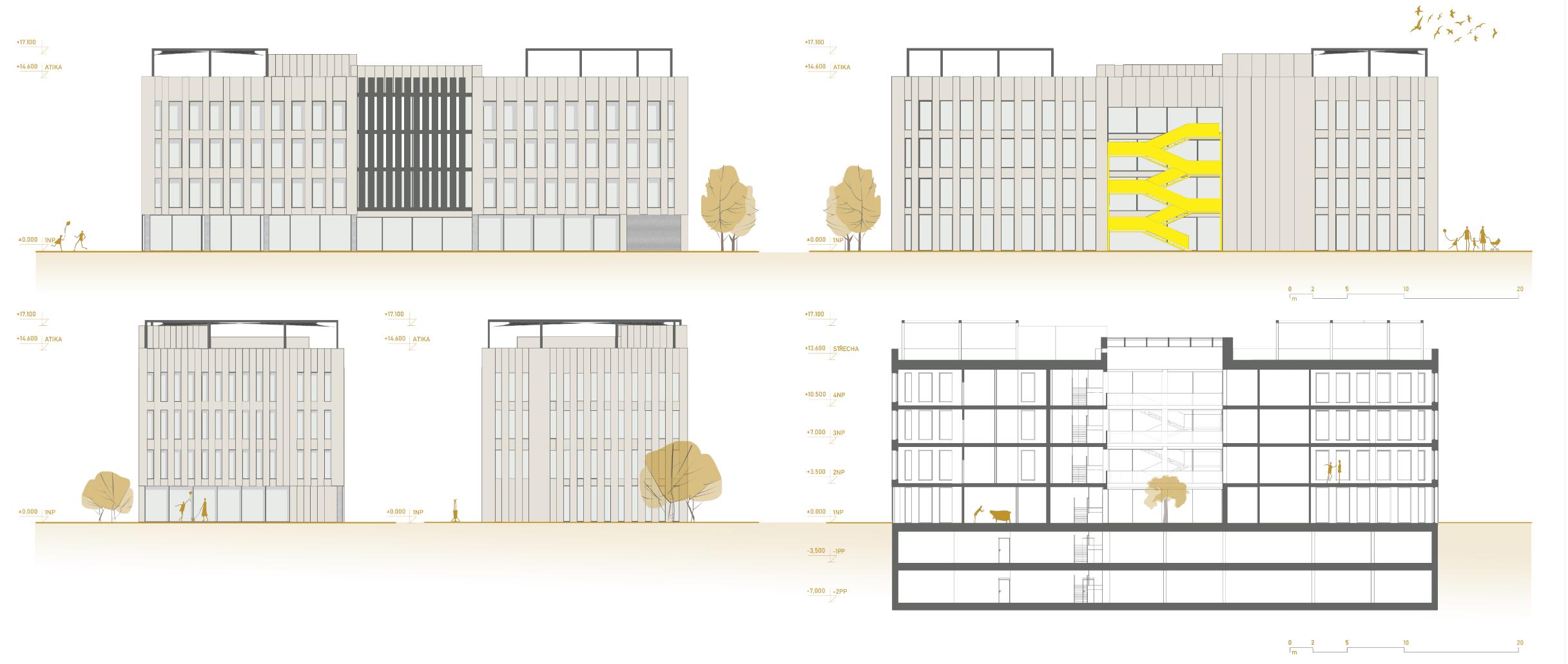
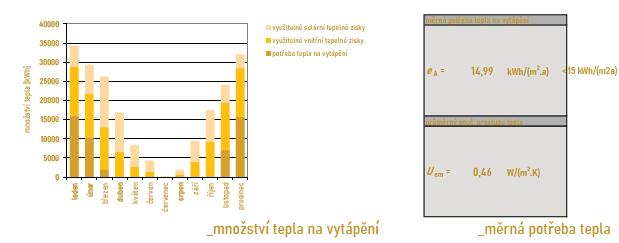
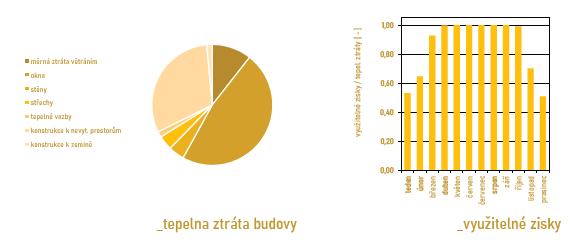
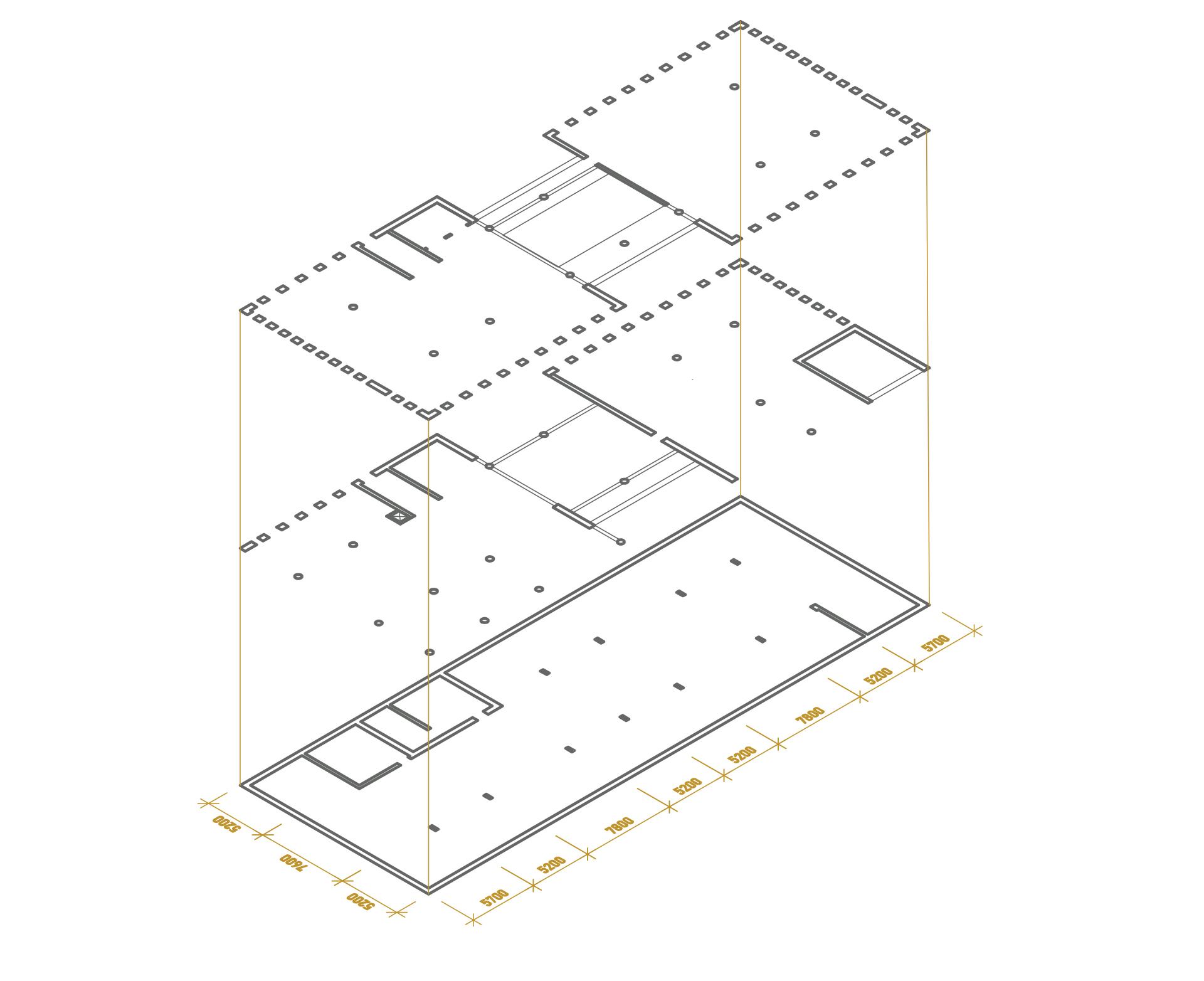
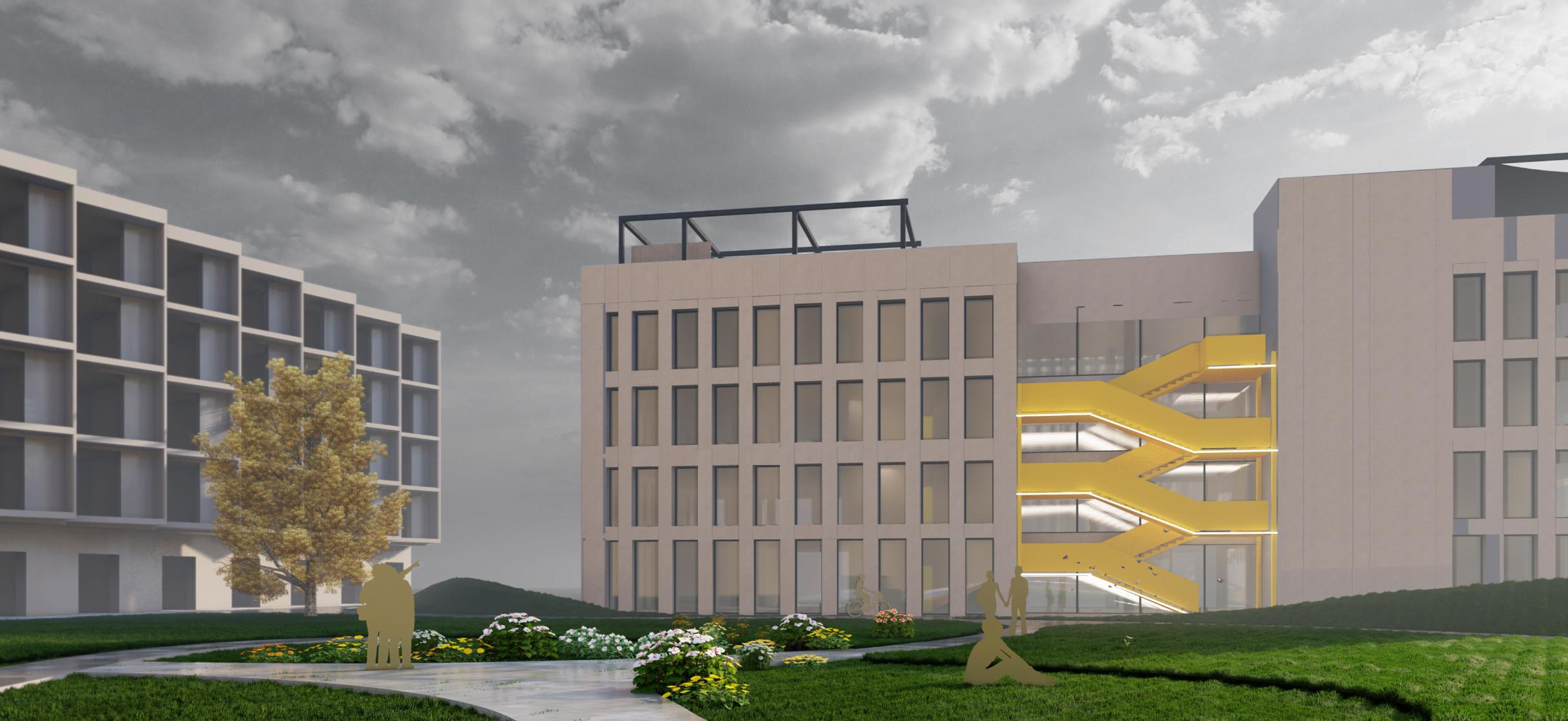
viewsandsection visualizationfromthepark 26 27
02_APARTMENT BUILDINGHOLESOVICE
PROJECTDETAILS
MAY2018
ACADEMICWORK
PRAGUE,CZECHREPUBLIC
BC.ARIUNGERELBATKHYUAG
APARTMENTBUILDINGBYTHEWATER?
Theassignmentoftheprojectwastodesignanapartmentbuilding forstudentsandyoungfamilies.Theapartmentshavealayoutof 1+kkto3+kk.Thebuildinghasawalkableroofwithaviewofthe riverandthecity.Itislocatedinaverywell-accessiblelocationand ispartofablock.Inthecourtyardthereisachildren'splayground andarestingplaceforresidentsoftheapartmentbuilding.Parking isprovidedbyanundergroundparkinglotthatconnectstheentire block.Thefacadeisdesignedfromacontactsystem,andthesurfaceconsistsofoutdoorplasterofalightshade.

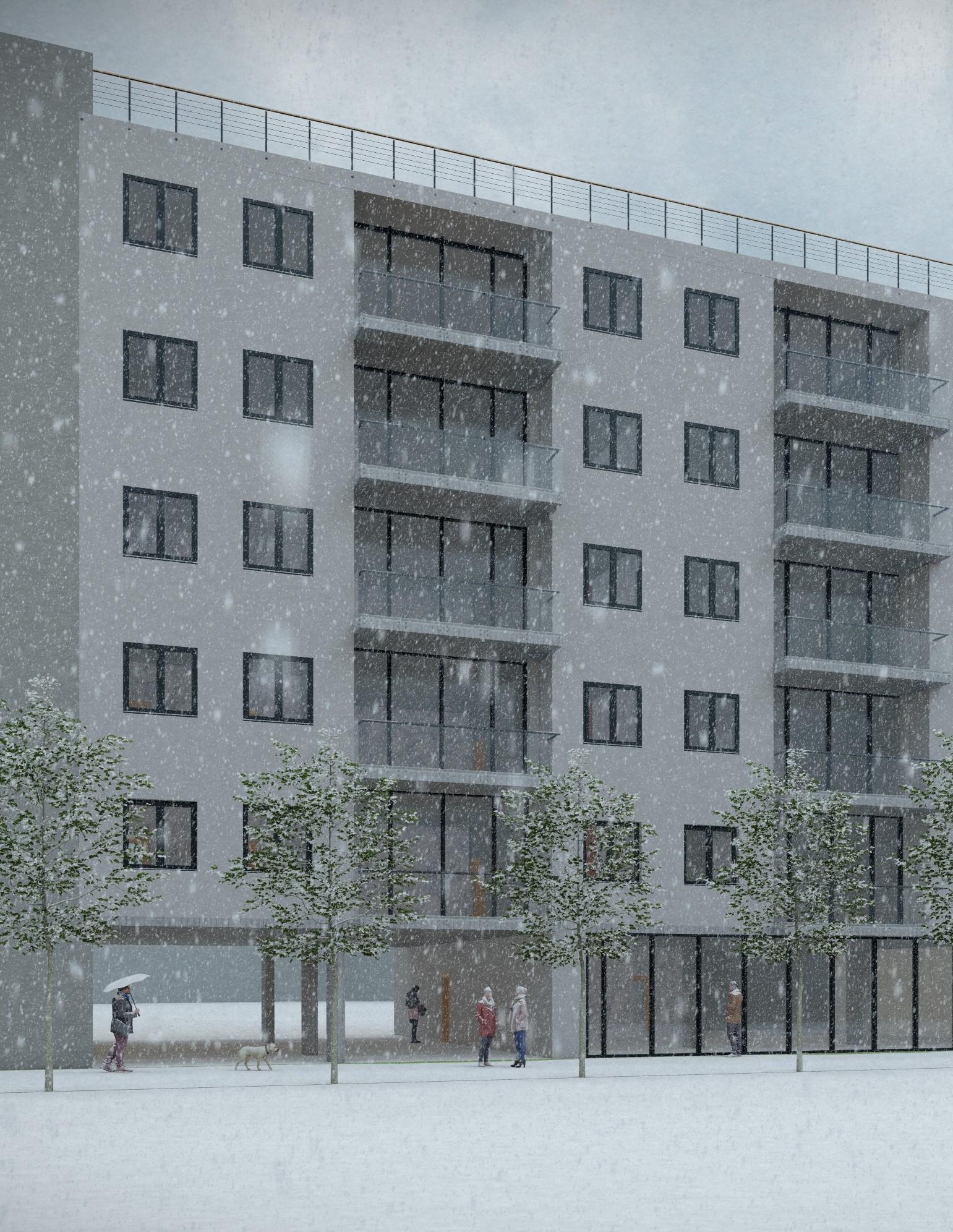
28
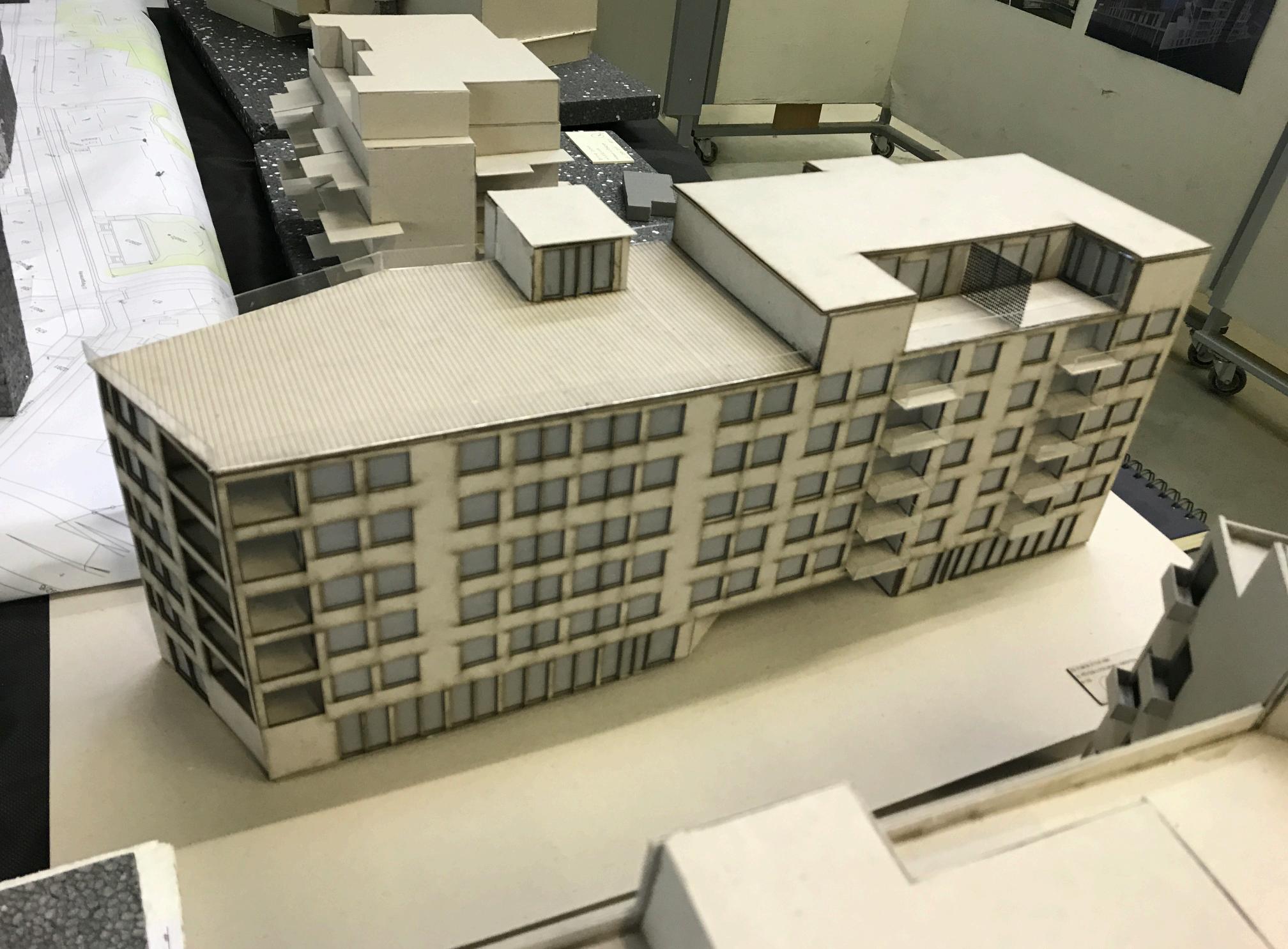
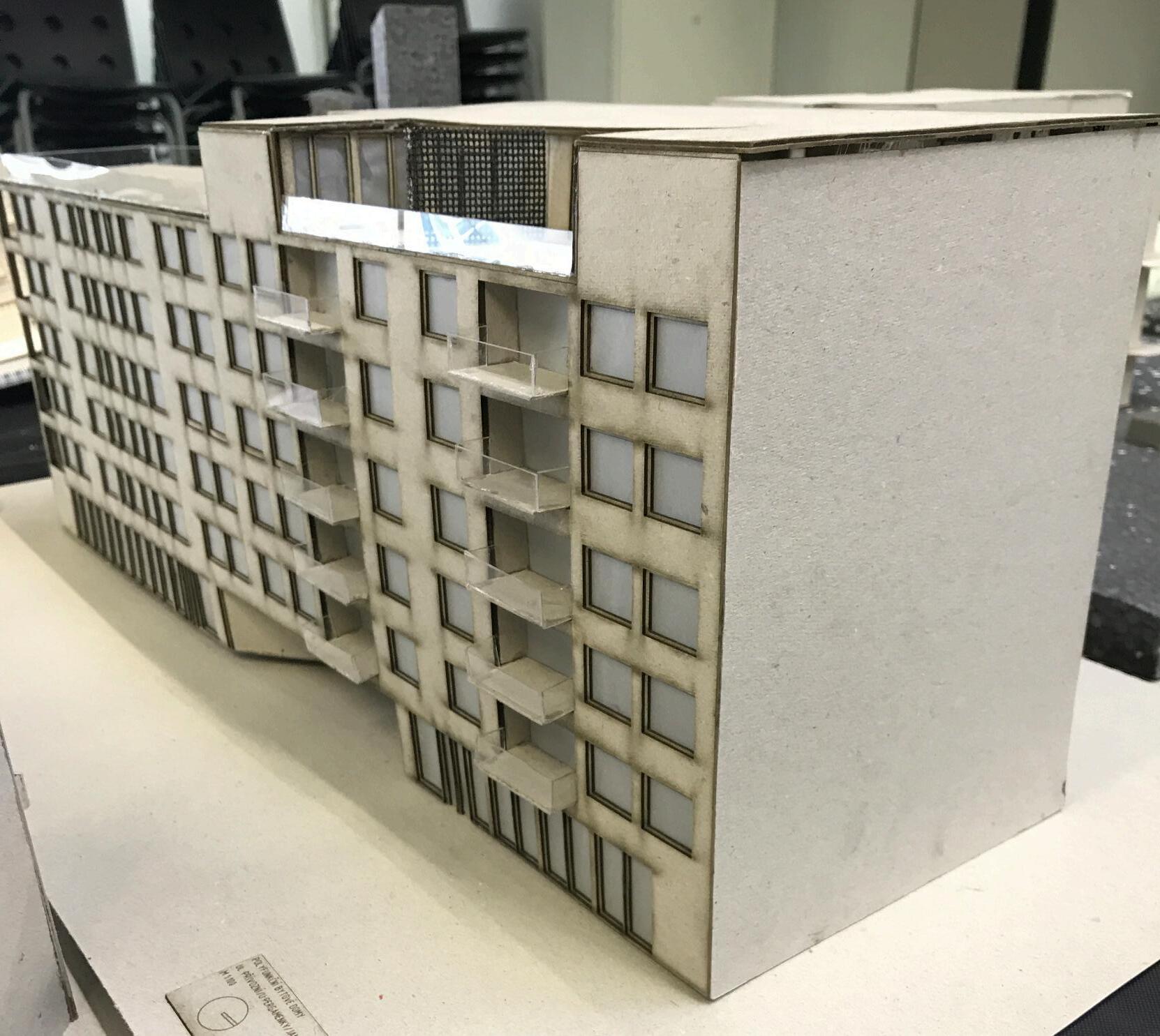
30 31
scale1:200
physicalmodel
TWO-GENERATIONHOUSEWITHANAPARTMENTFORRENT?
Hanspaulkaislocatedinapartofthecityfullofgreenery.Thevillasaroundthespecifiedareahaveadifferentcharacter,soitwas possibletobasetheconceptonsimpleblocks,which,however, fulfilltheirfunctionverywell.Thetaskwastocreate3separate apartments-forafamilyoffour,forgrandparentsandalsoan apartmentforrent,whichwouldhelpfinanciallycoverthecostsassociatedwiththemaintenanceofthefamilyhomeinthefuture.I designed2separateentrancesthatensurefamilyprivacyandat thesametimethewindowsoftherentalapartmentareoriented awayfromthegarden.Thereisanapartmentforseniorsonthe groundfloor,andanapartmentforthefamilyontheupperfloor.

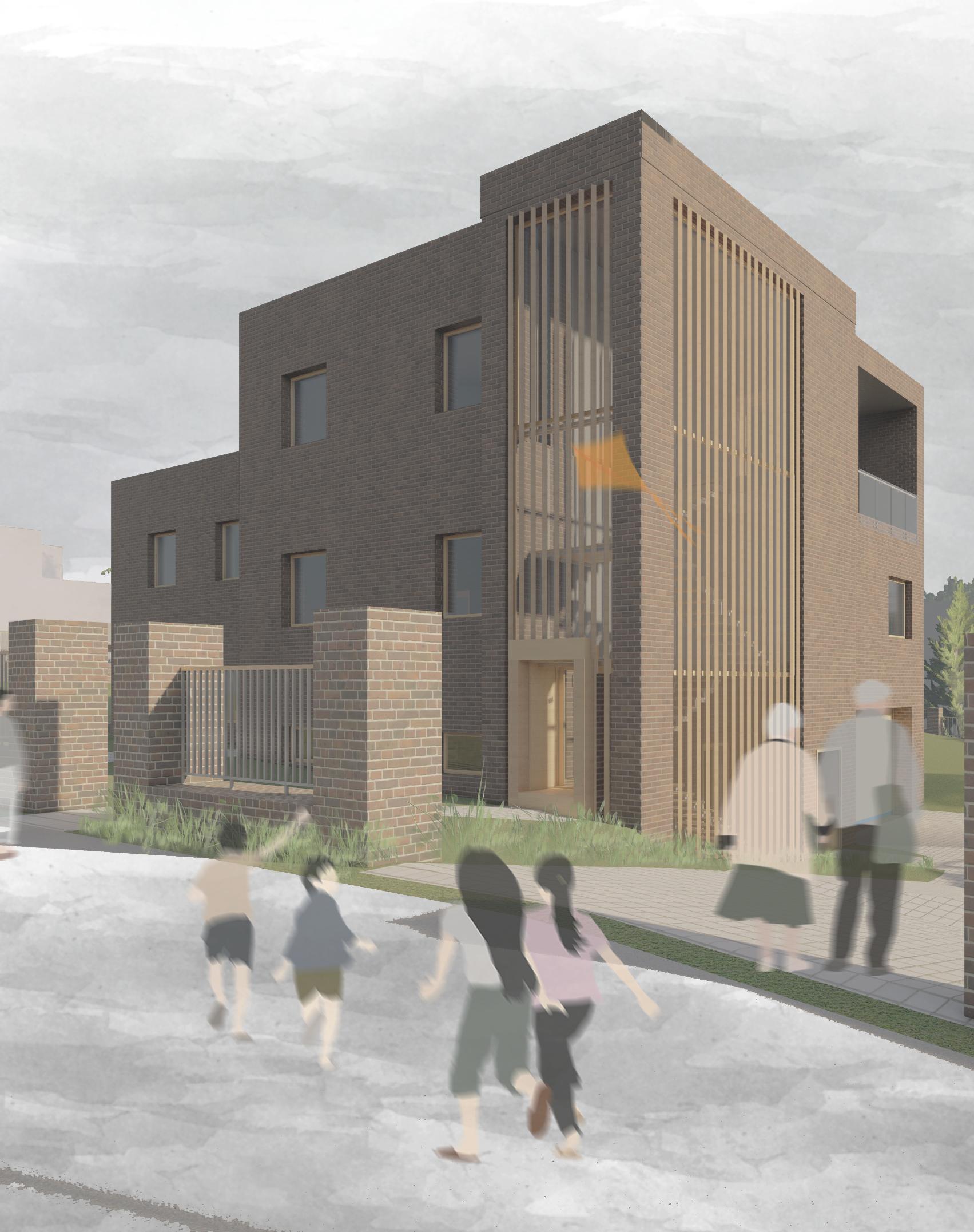
PROJECTDETAILS MAY2021 ACADEMICWORK PRAGUE,CZECHREPUBLIC BC.ARIUNGERELBATKHUYAG
03_FAMILYHOUSE
HANSPAULKA

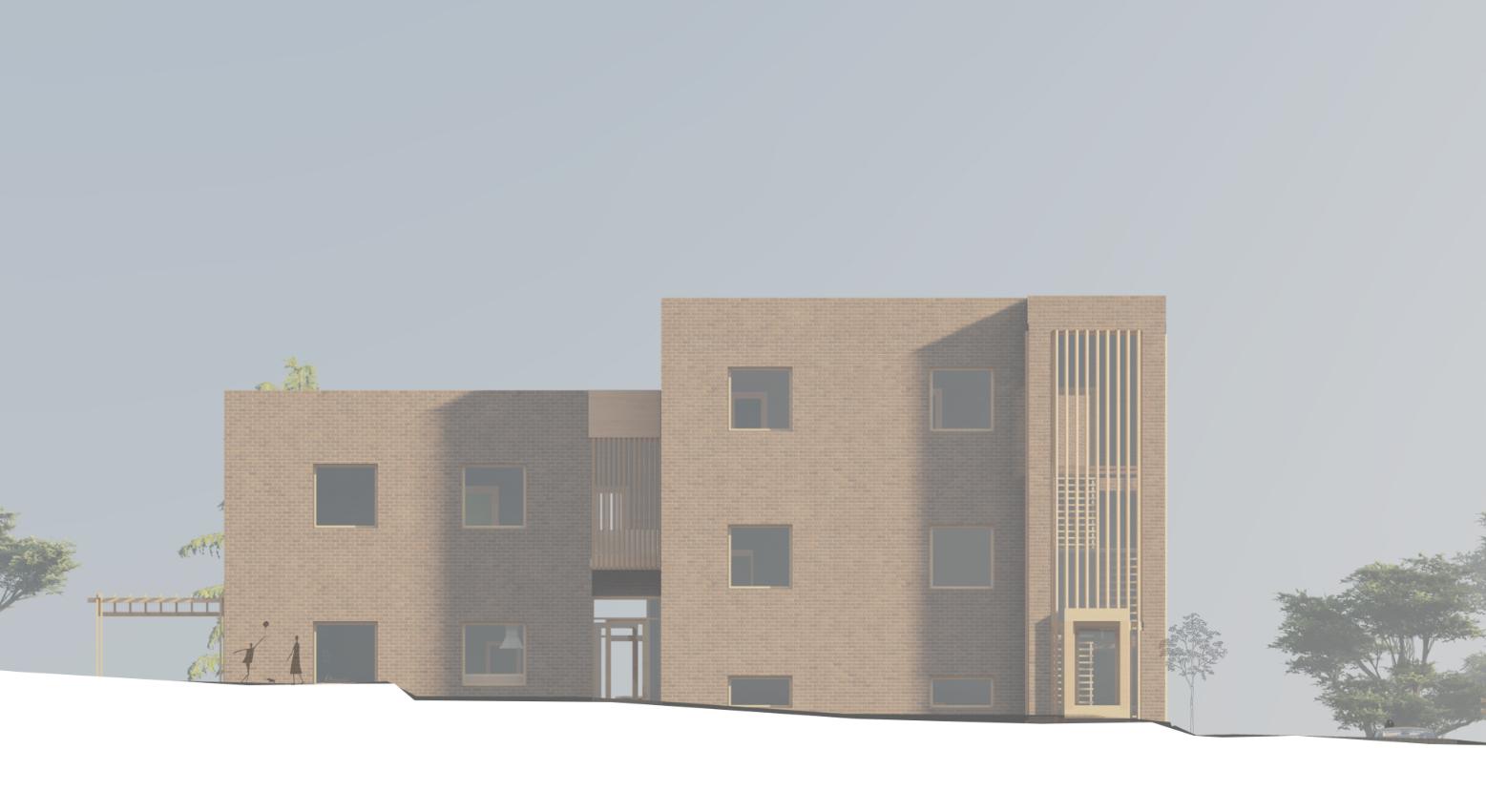
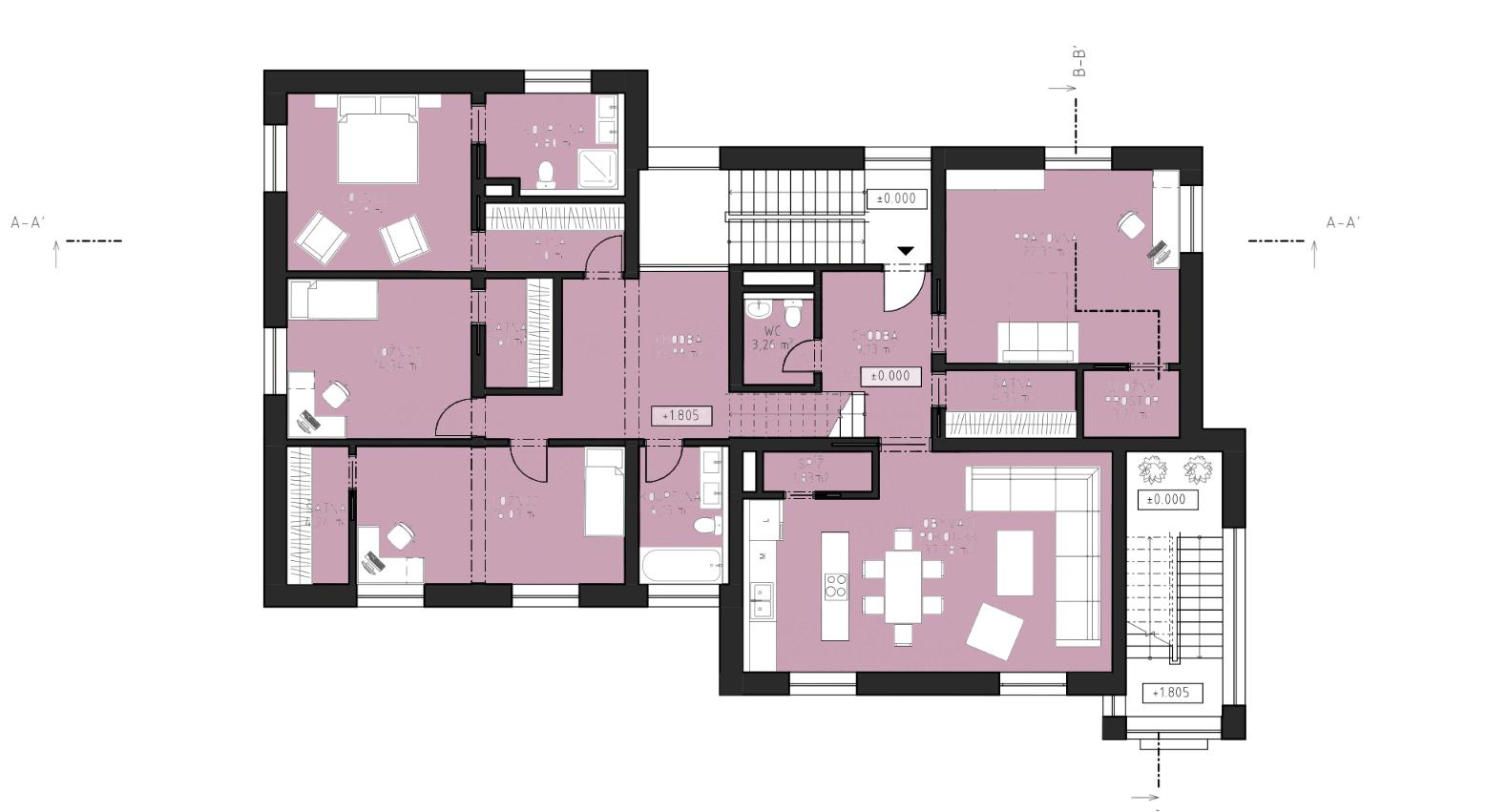
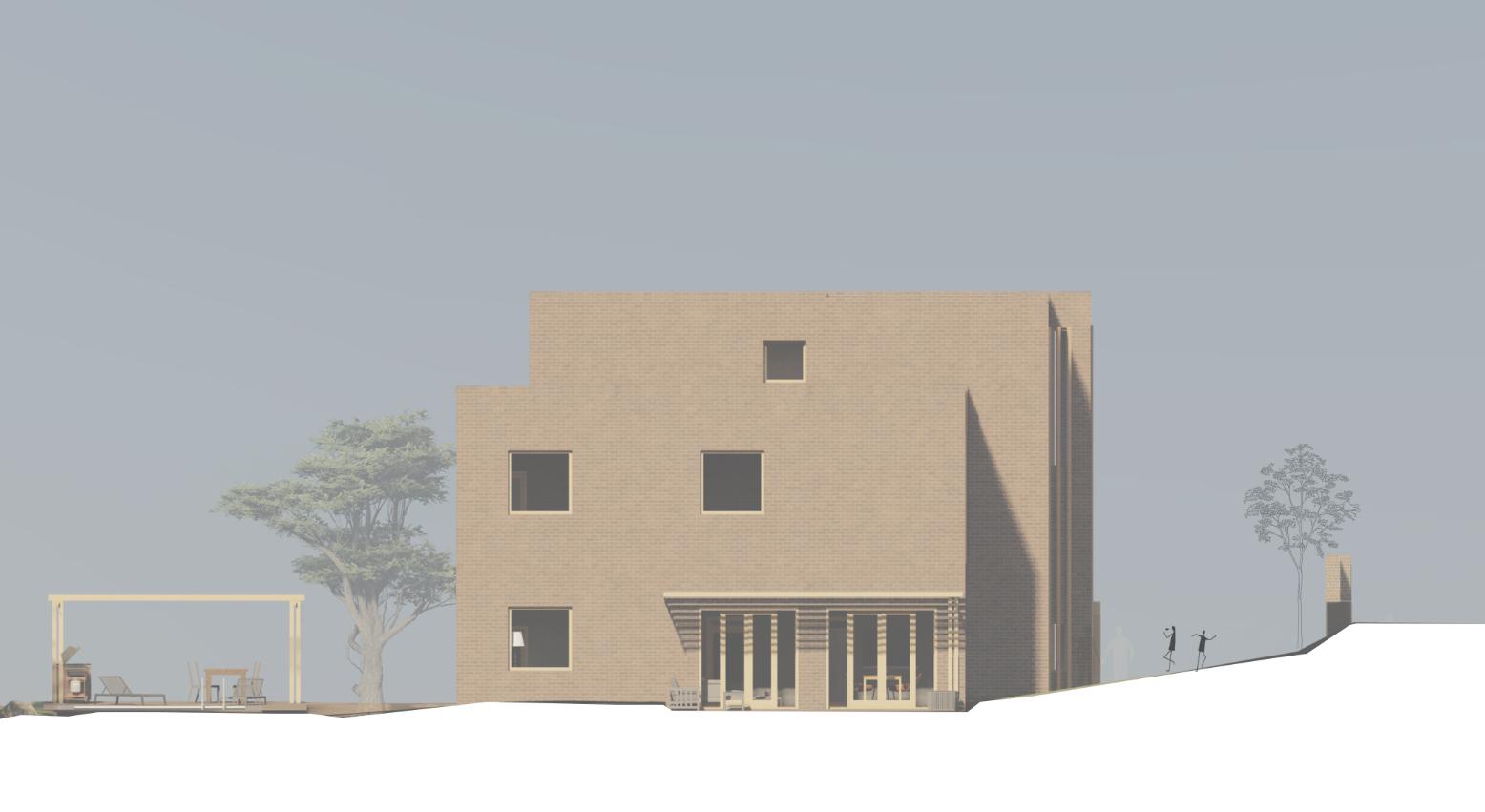
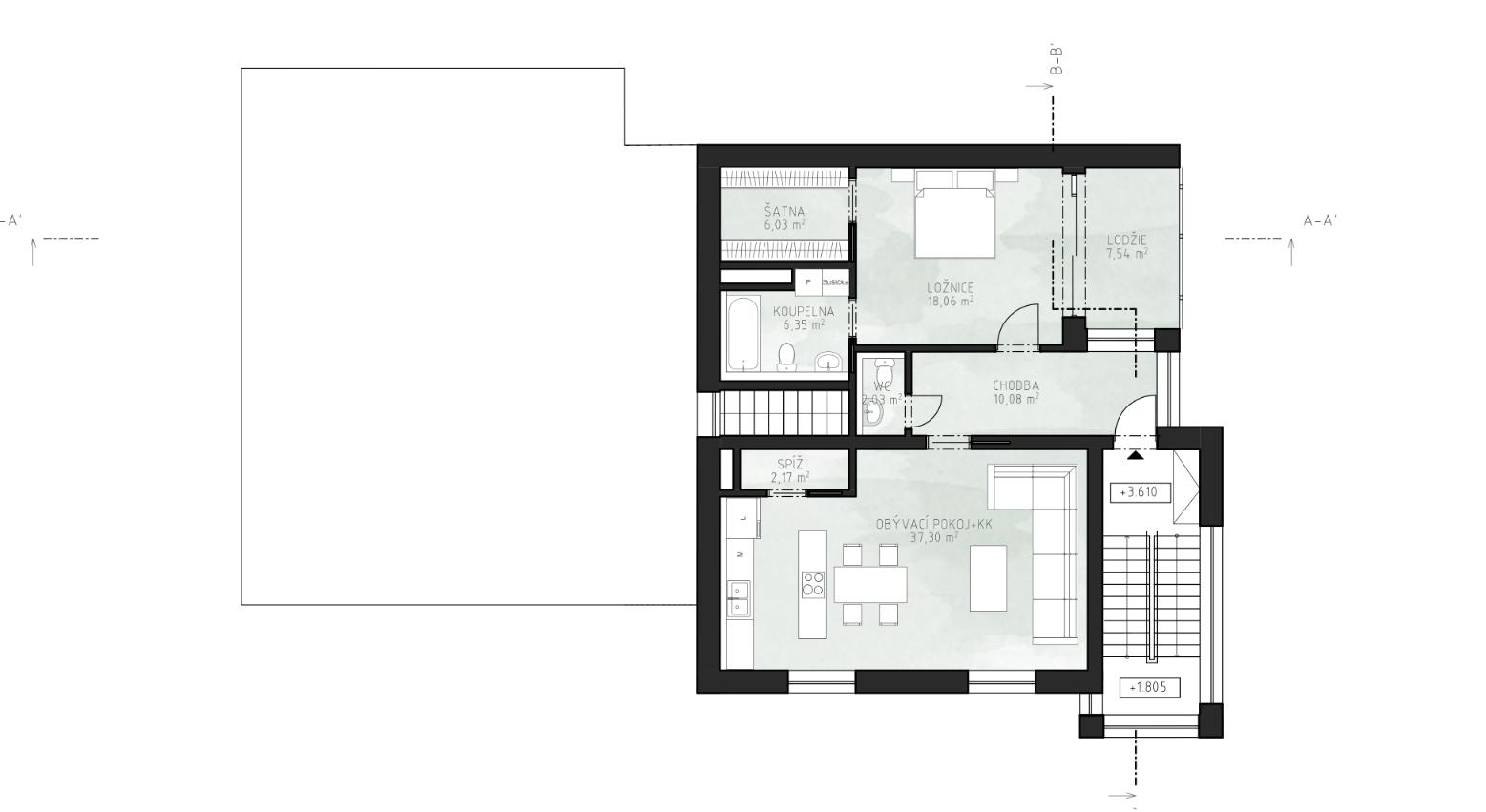

architectureviews floorplans 34 35
grandstaircase livingroom
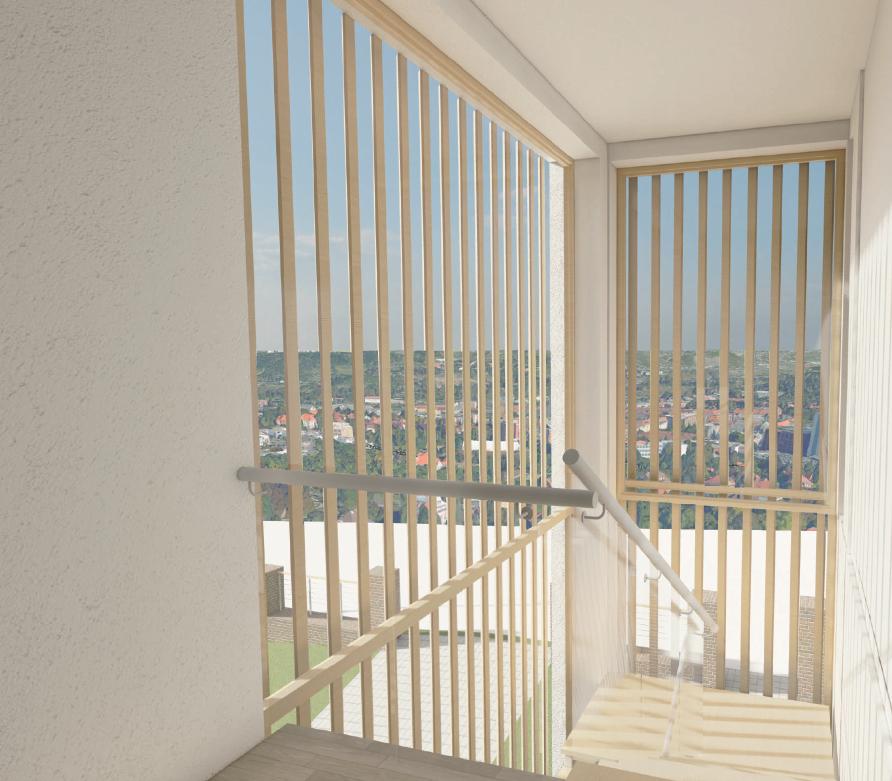
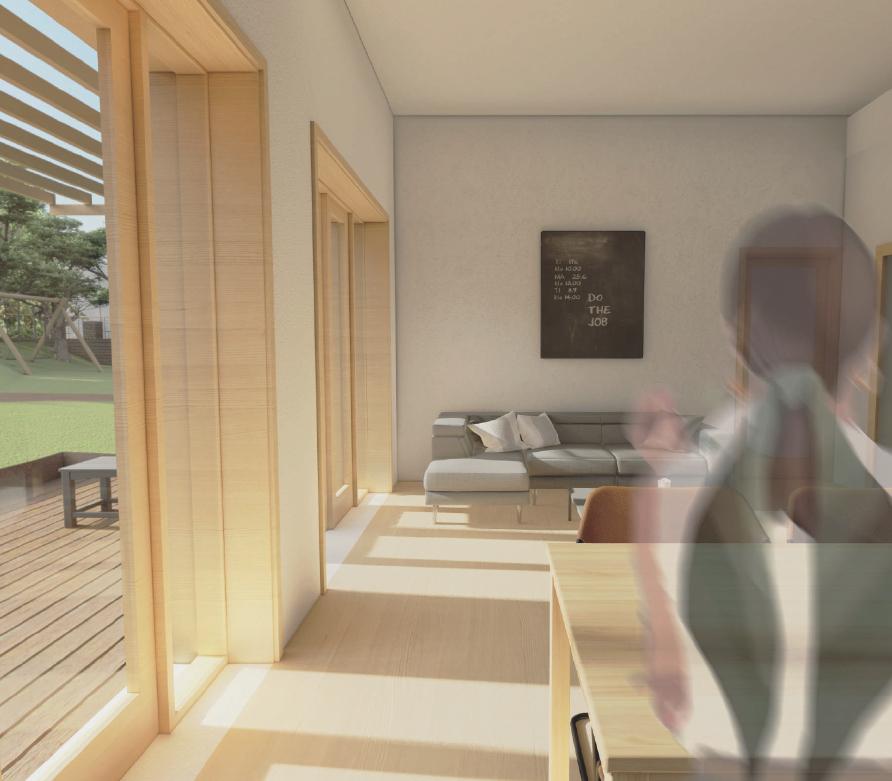
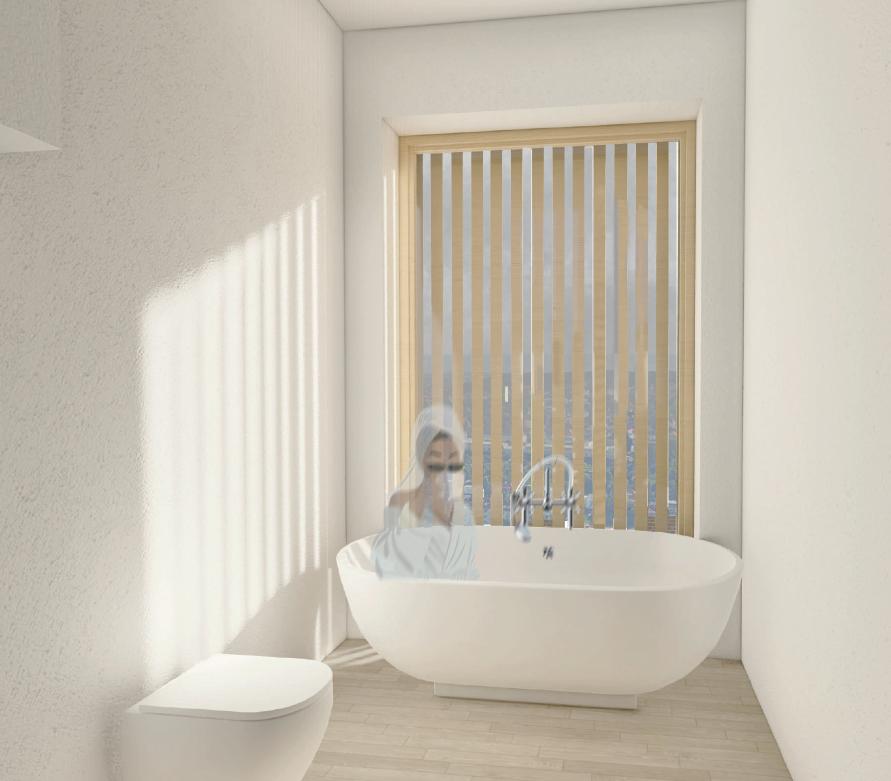
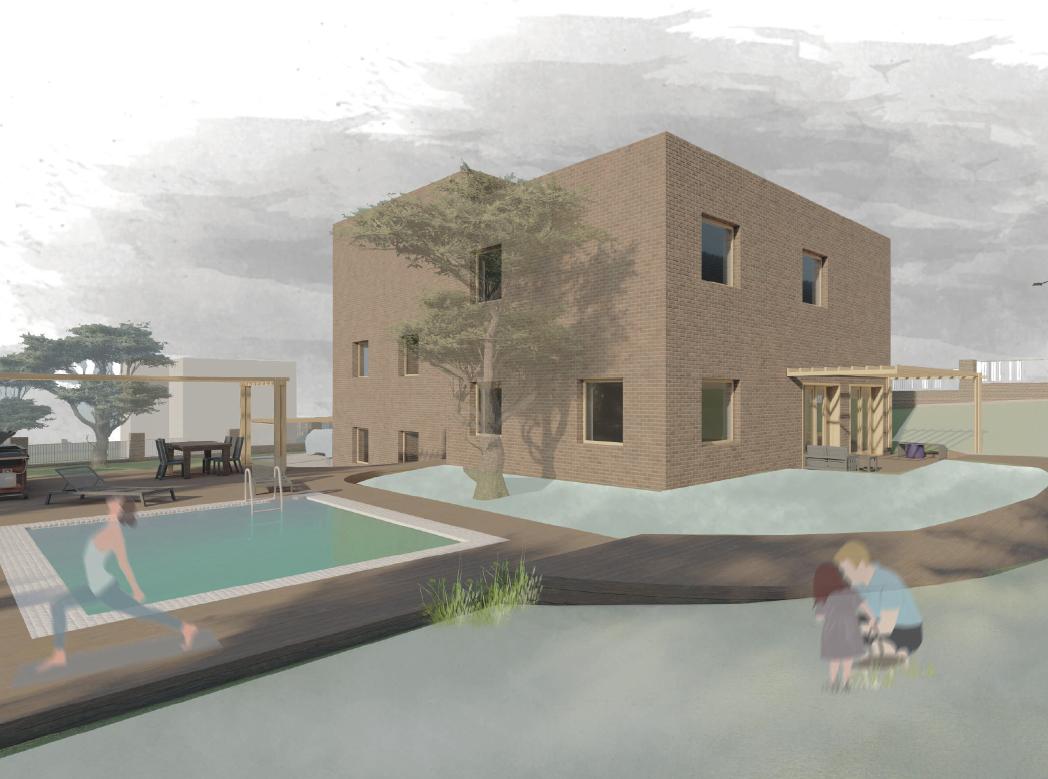
36 37
bathroom
i n t e r i o r design
ANAPARTMENTFORADOCTOR
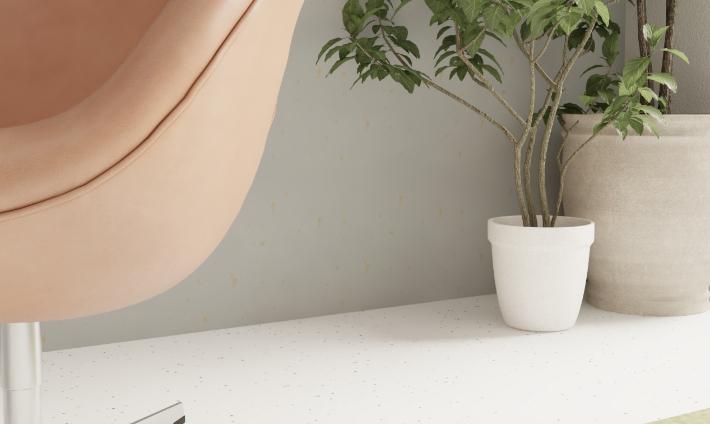
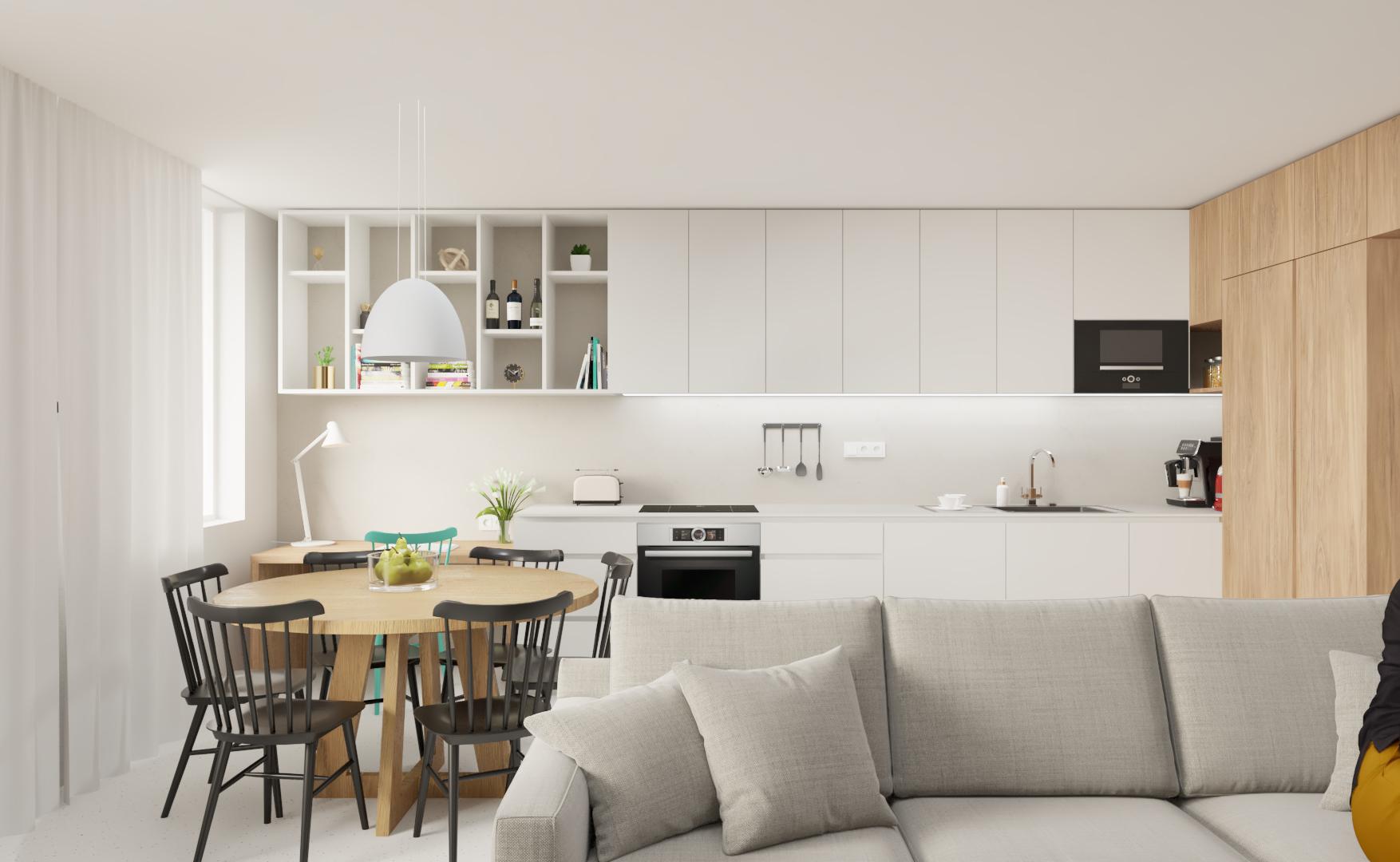
Thepediatriciandecidedtorenovateherapartment.Itisapanelhousethathasbeennewlyinsulatedandallthewindowshave beenchanged.Whenelseisabettertimetorenovate?Fromtheoriginalseparatespace,Icreatedanopenspacewhere everythinghasitsplace.Theroomisdominatedbyaspectacularlivingwall,whereithasplentyofstoragespace.

40 41
01
KITCHENFORACOUPLE
Thisspectacularkitchenwithaclearheightofalmost4metersislocatedinafamilyhouseforayoungcouple.Thekitchenis dominatedbyanisland,whereastovewithapull-outhoodislocated.Theentirekitchenisinapastelgreenshade,complementedbywood.Aspecificfeatureofthekitchenistheconnectionwiththegarden,sincethewindowinthekitchenalsoservesas adoor,soitisnotaproblemtoopenitandfindyourselfinnature.



42 43
02
BATHROOMWITHAVIEW
Thisbathroomislocatedinthesamehouseasthepreviouskitchen.Investorsfellinlovewithlightgreen,whichiswhythiscolor appearsthroughoutthehouse.Thebathroomhasafree-standingbathtub,whichisanidealplacetorelax.Thespaciousshower guaranteesanotherlevelofcomfort,allwithaviewoftheneighboringgreenery.Thebatteriesareallrosegold.
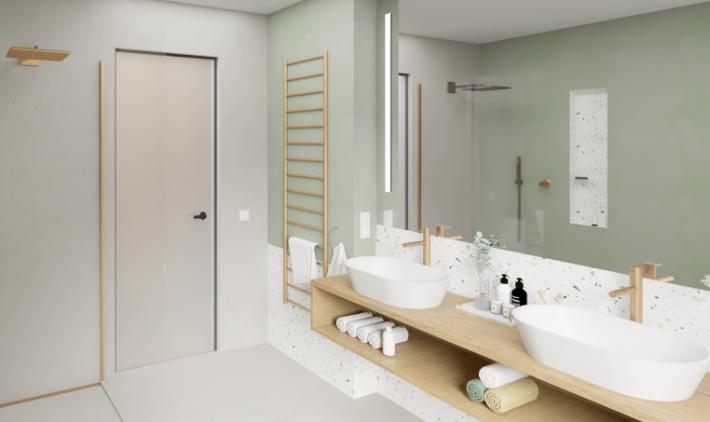


44 45
03
NEWWORKSHOPINTHEOLD
Thissimpleinteriorisequippedwithfurniturefromthemaster&masterbrand.Theassignmentwas todesignaharmoniousplaceforworkandsmallmeetings,andwiththehelpofaddingafew coloredelements,theroomtookonanewdimension.Theresultisaplayful,functionalroomthat willhopefullyservetheownerwell.

46 47
04
2023 ARIUNGERELBATKHUYAG

















































































