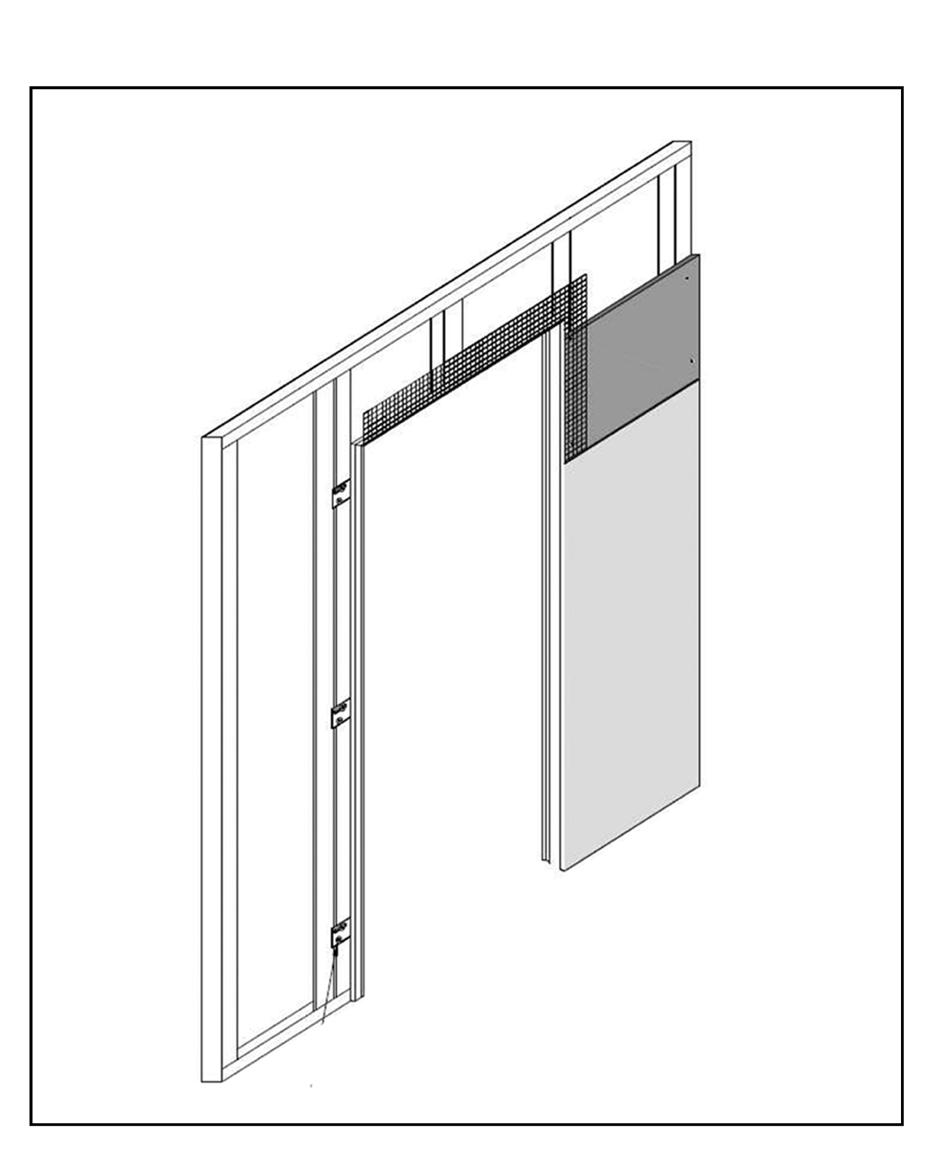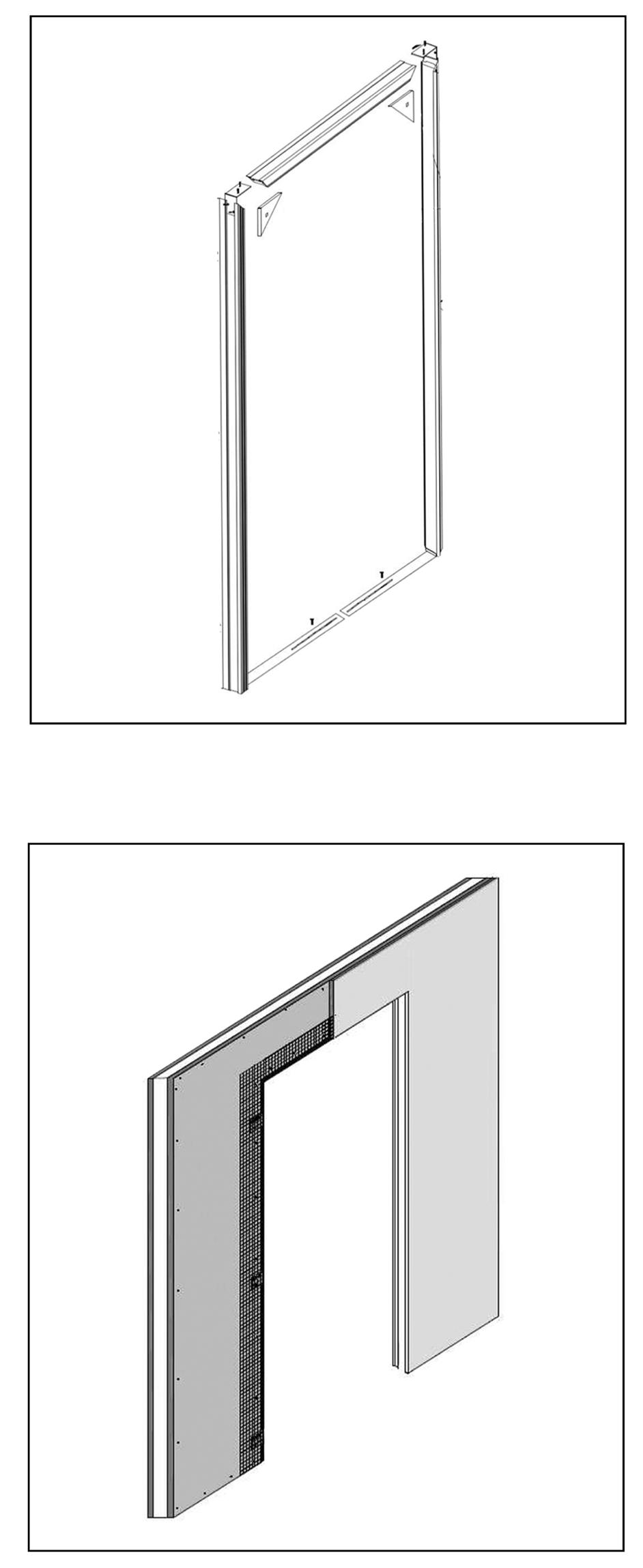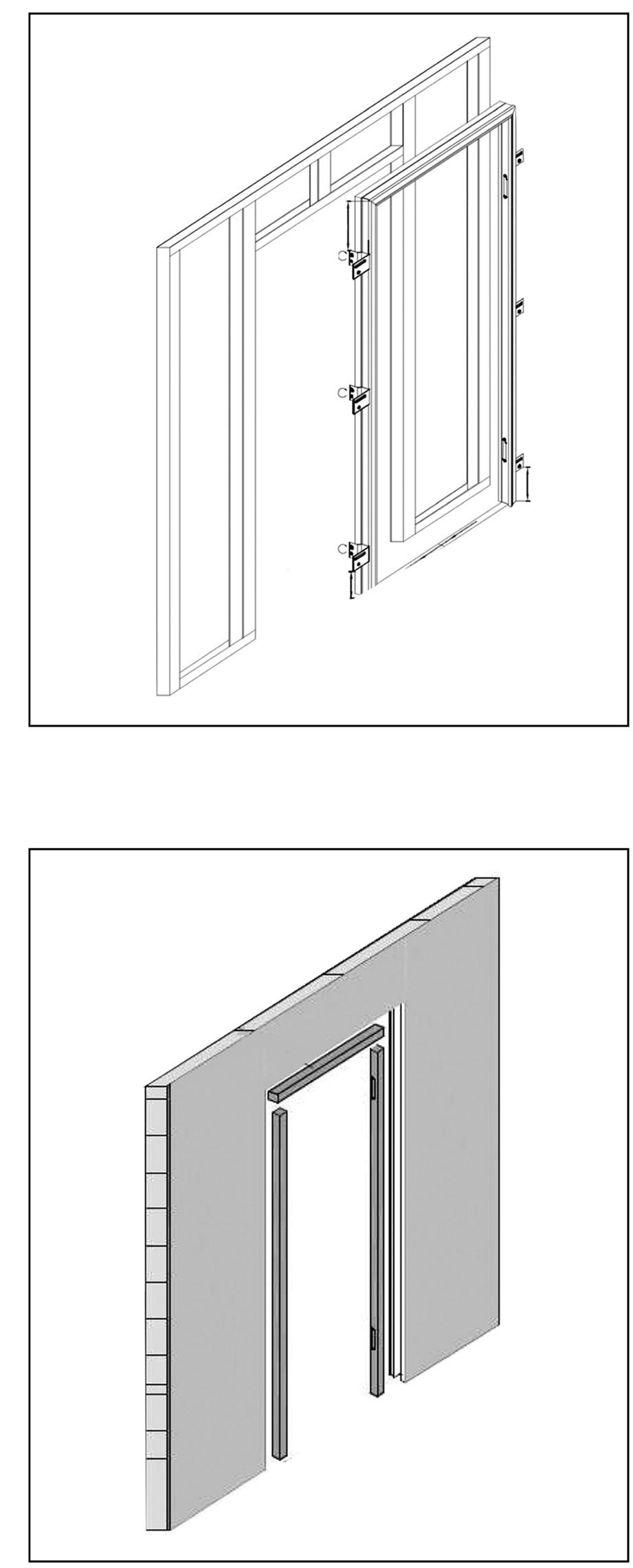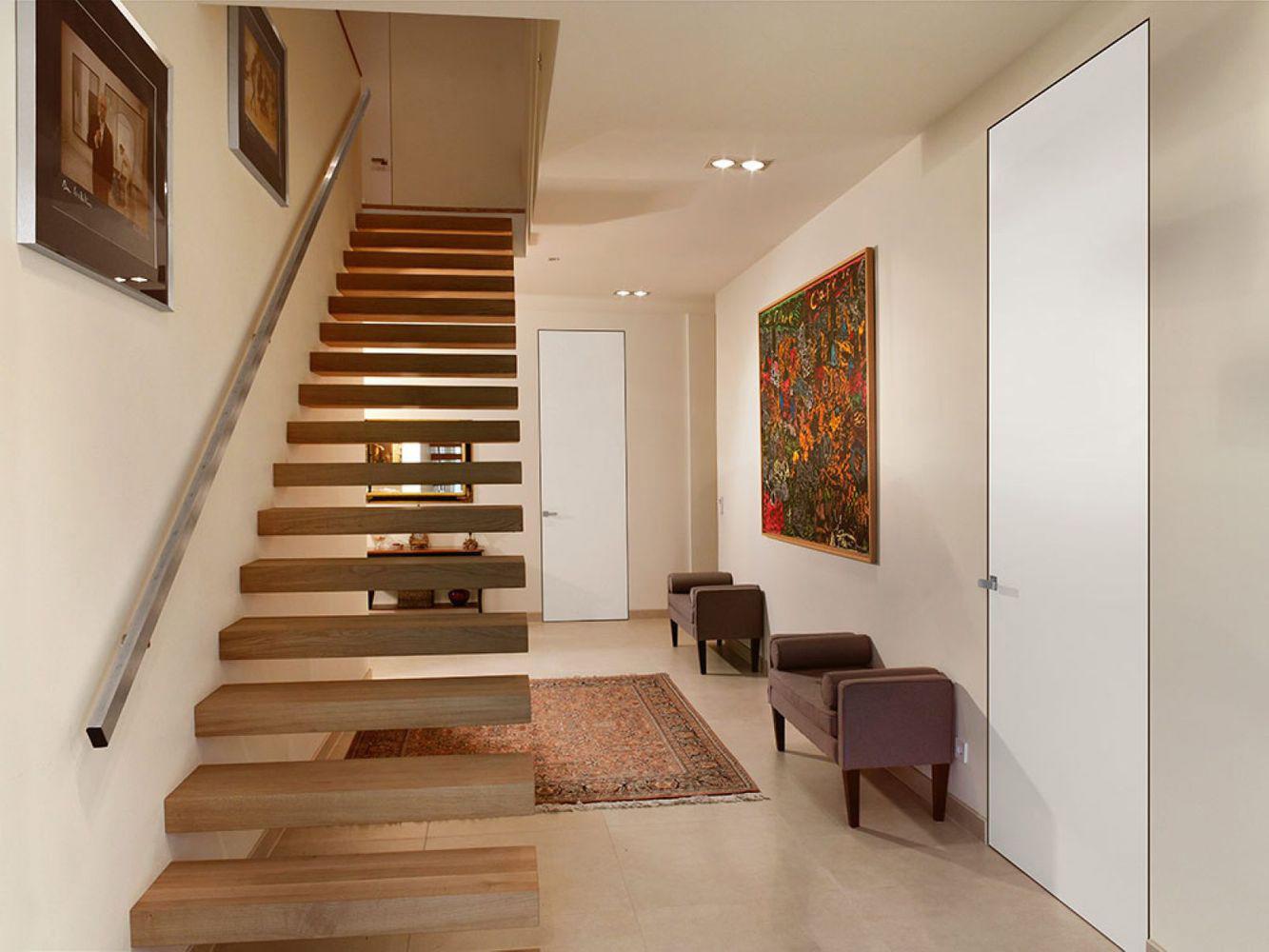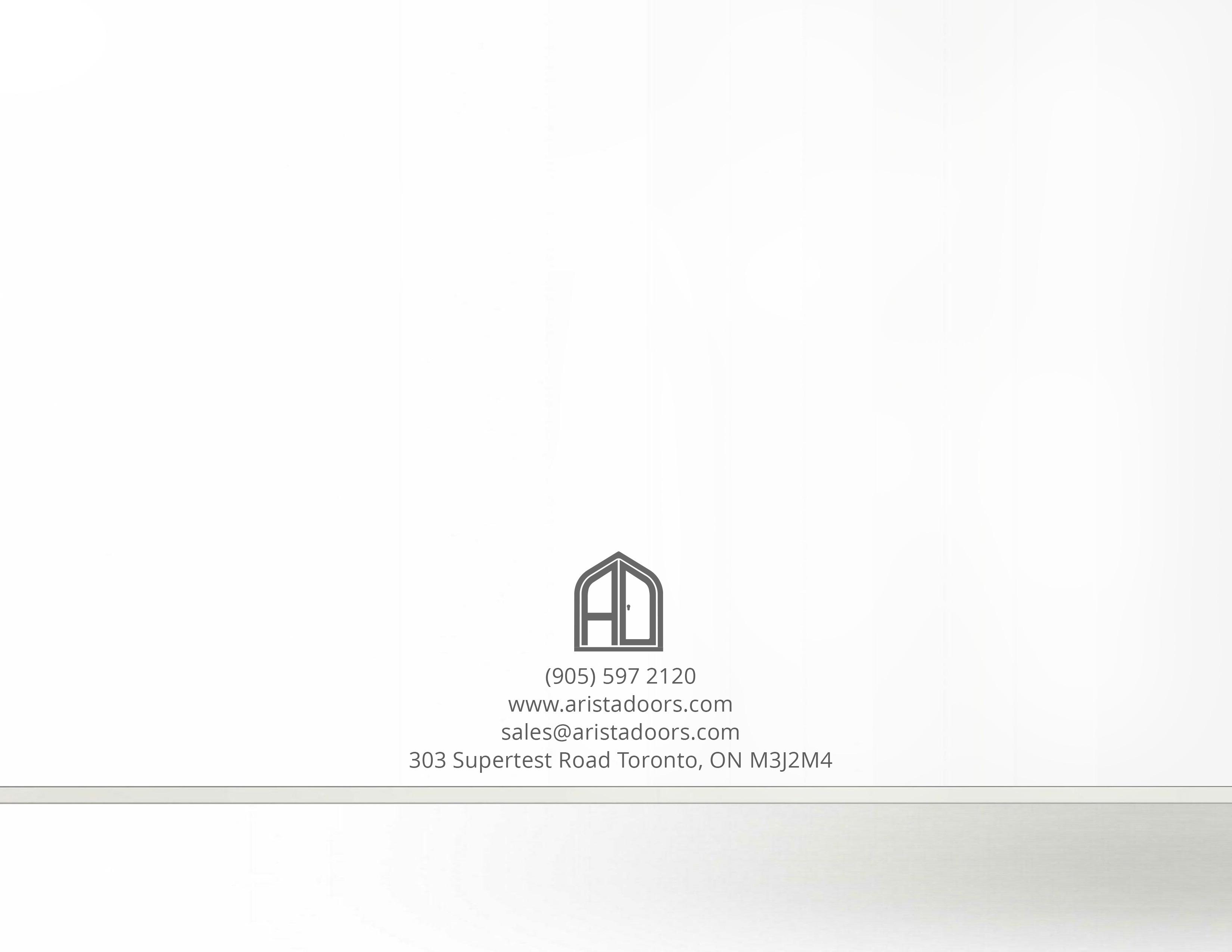




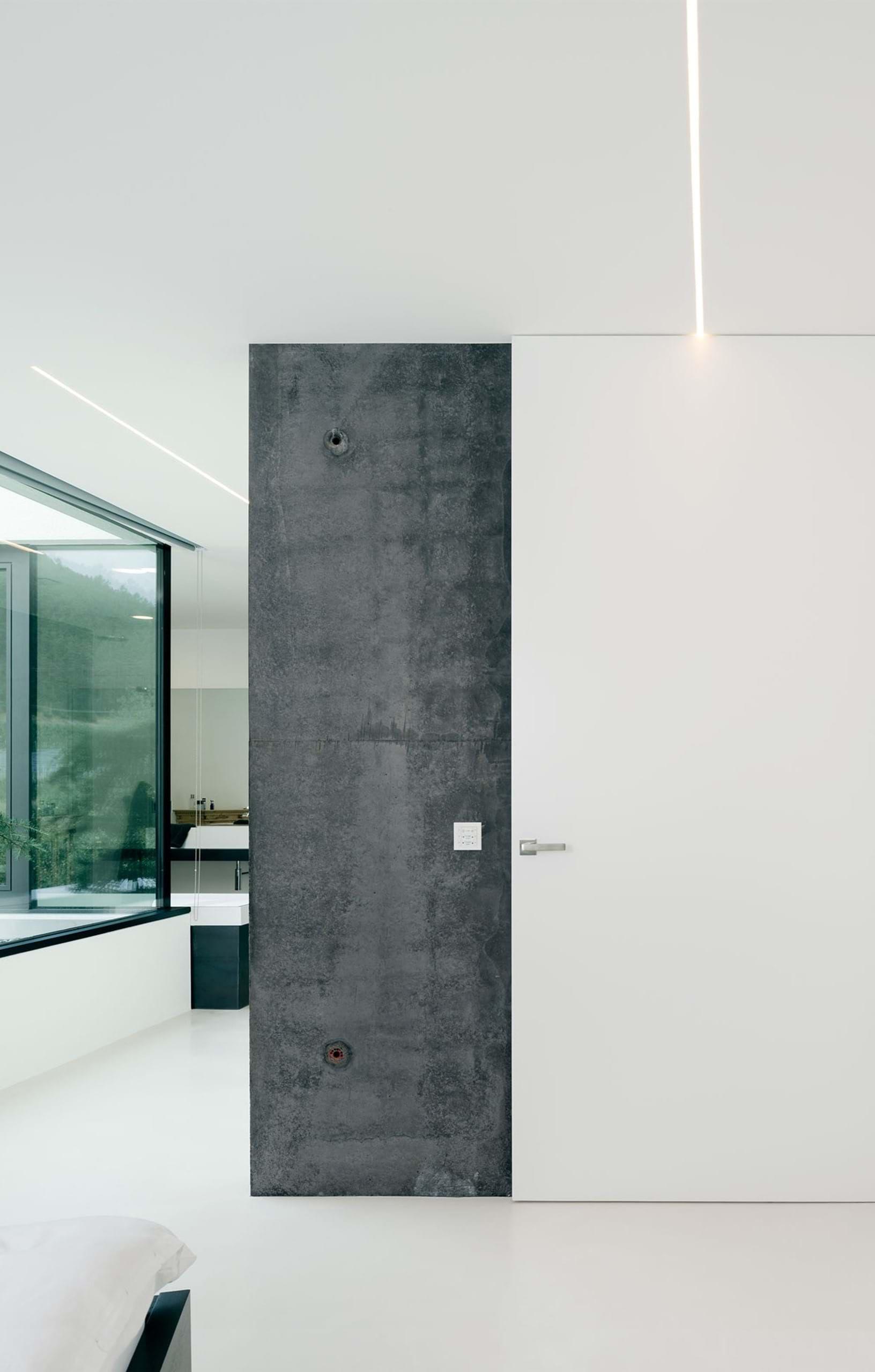
Flush interior door systems exemplify minimalist design, masterfully blending aluminum profiles from AGS Systems based in Italy with wooden jambs and doors from Arista Doors to achieve a seamless and sophisticated appearance. These systems enhance spatial perception by aligning flawlessly with the wall, creating a continuous visual line that visually expands interior spaces.
Crafted to meet stringent European standards, the fusion of durable aluminum and warm wood tones delivers both aesthetic appeal and lasting performance. Ideal for contemporary settings, these doors transform ordinary spaces into sleek, cohesive environments with their elegant, concealed structures.

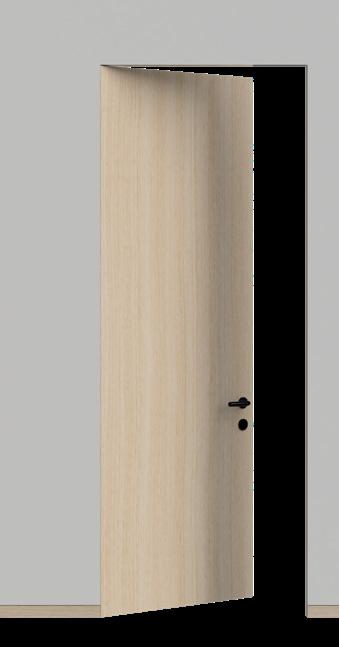
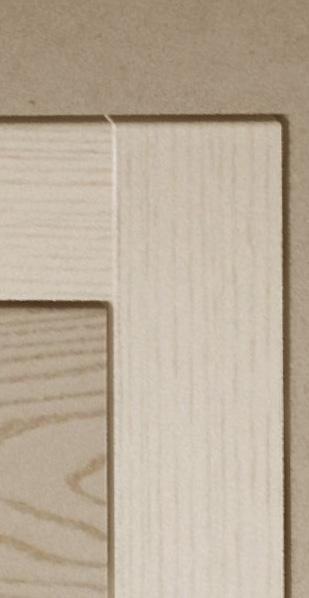

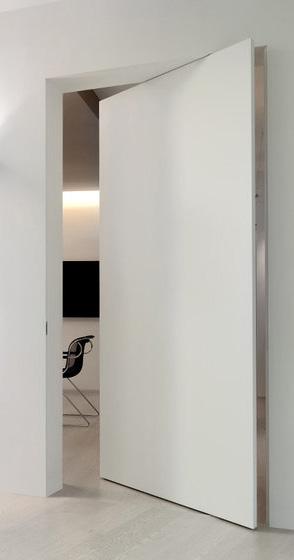
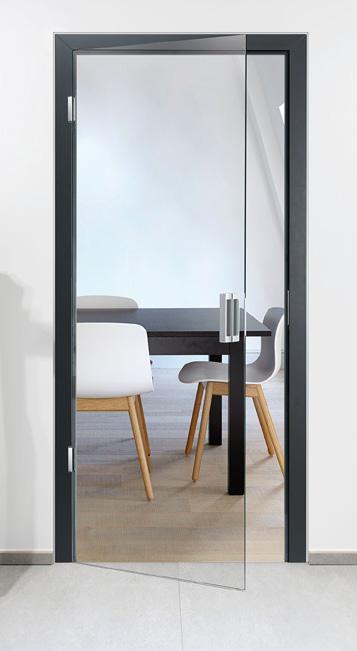
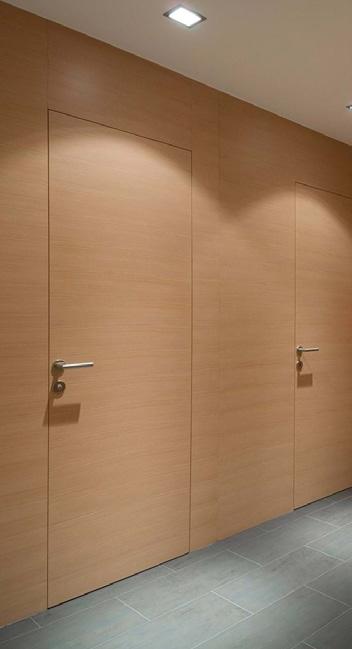
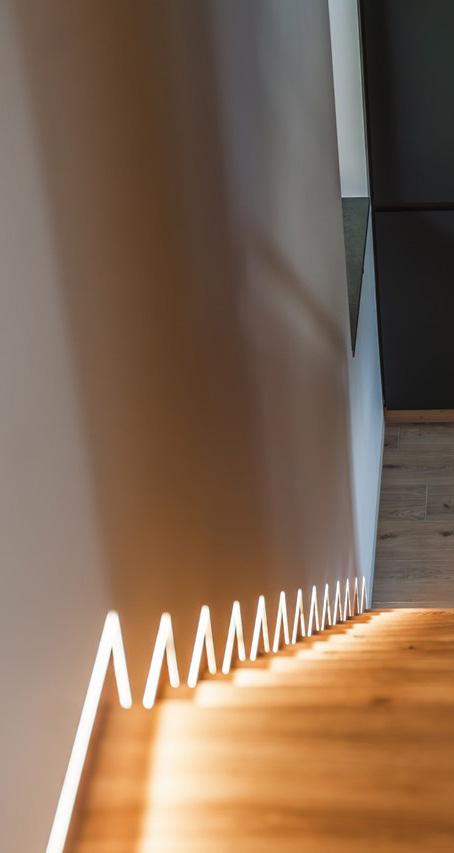
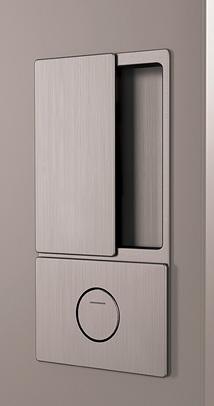


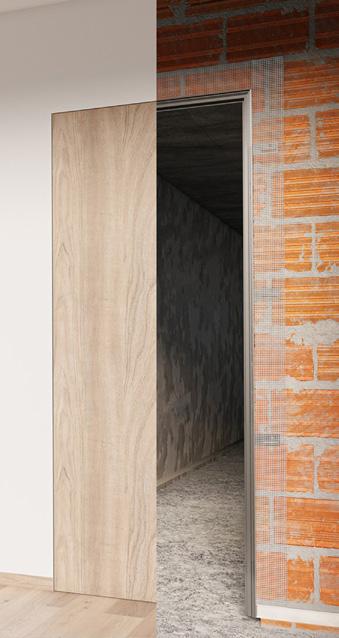
1-3/4” to 2-1/2” (44 to 65 mm) door leaves 1/2” or 5/8” drywall
UL Certified for 20-min fire-rating
TUT model enhances ease of access and movement, perfect for creating a welcoming and spacious entry. This door swings outward, allowing for a clear and unobstructed interior while making a strong, architectural statement.
The click-in mesh is essential for a strong connection to the wall and therefore no cracks appear between wall and frame. The beveled edge ensures a perfect edge formation and a filigree shadow gap. Twist-in brackets ensure a fast and professional installation.
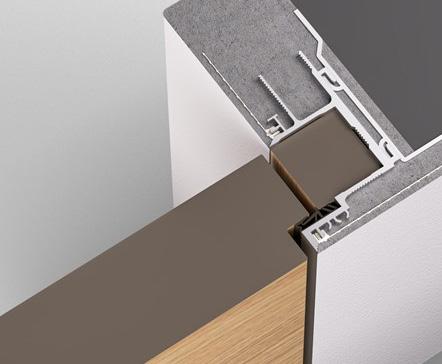
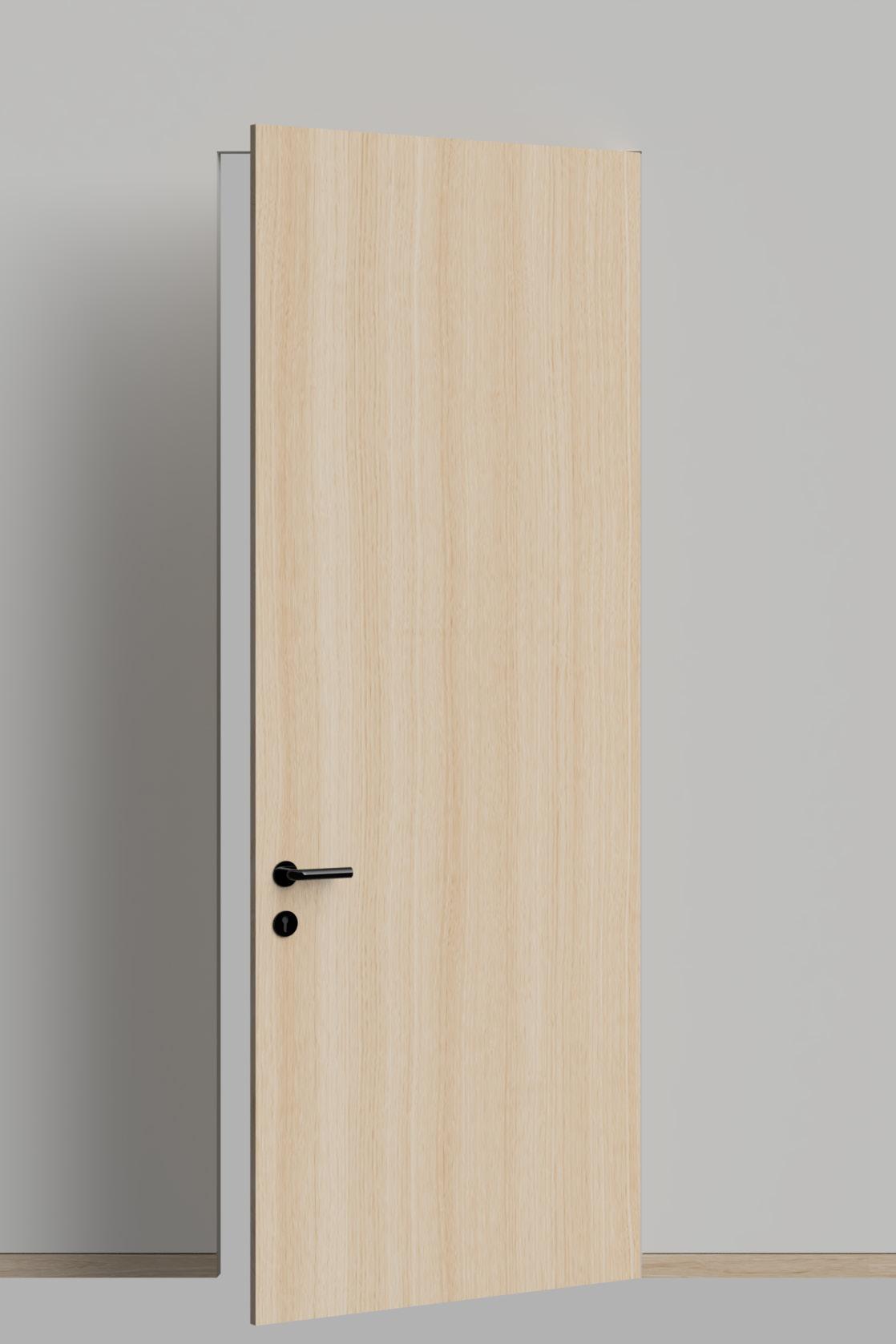
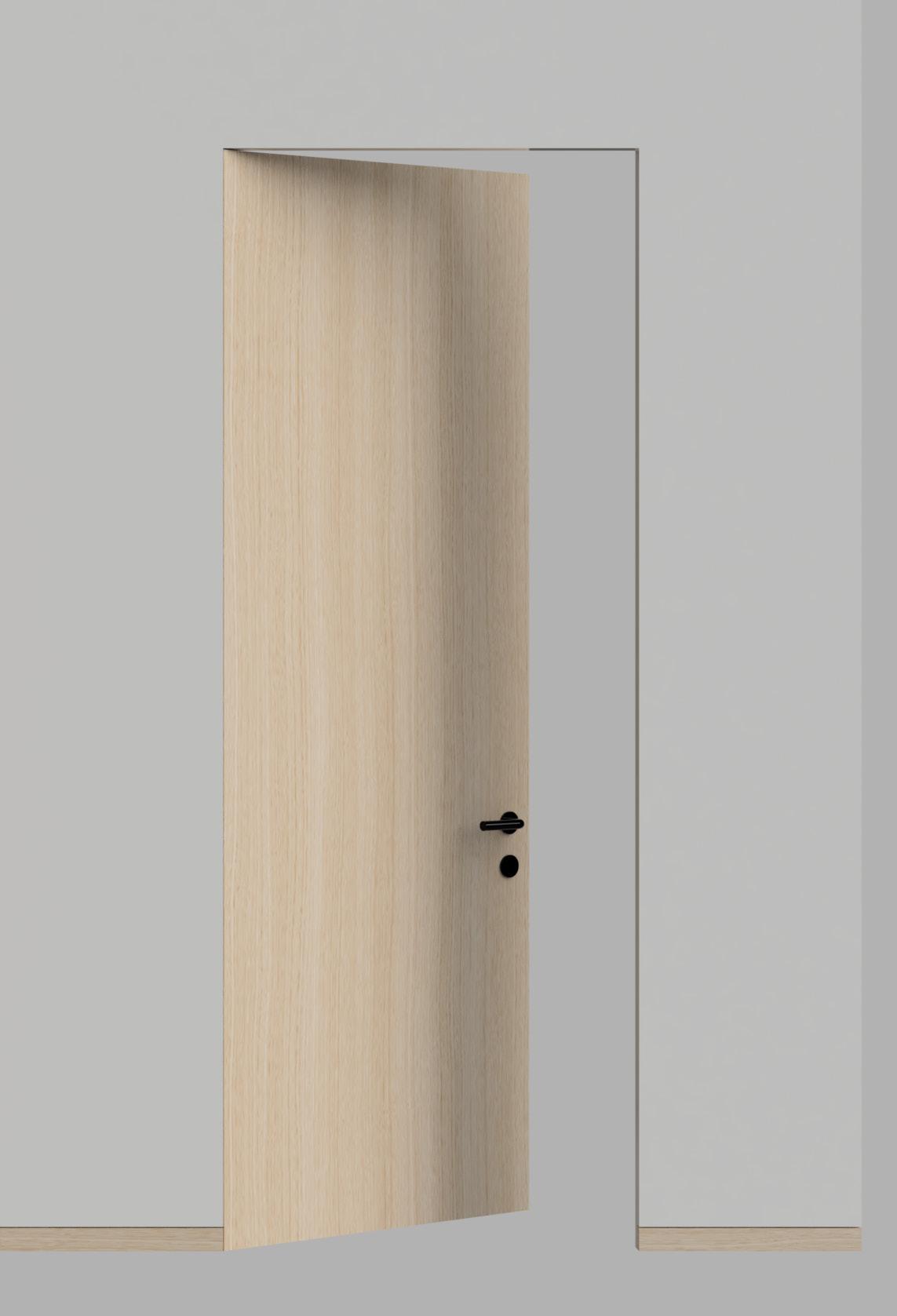
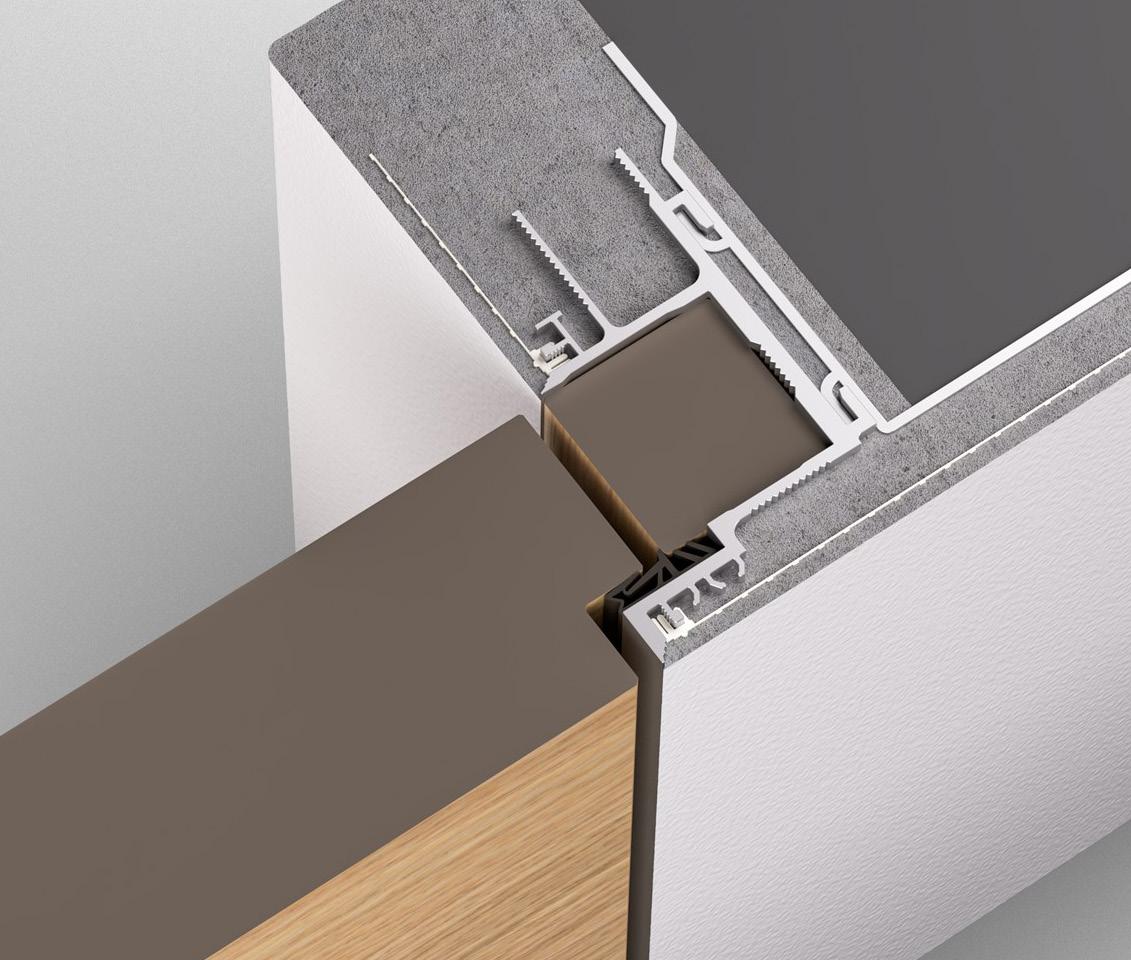
1-3/4” to 2-1/2” (44 to 65 mm) door leaves
1/2” or 5/8” drywall
UL Certified for 20-min fire-rating
TUS model offers a discreet and functional design perfect for optimizing interior space utilization. Its inward opening feature makes it ideal for compact areas, preserving the exterior aesthetic and flow.
The click-in mesh is essential for a strong connection to the wall and therefore no cracks appear between wall and frame. The beveled edge ensures a perfect edge formation and filigree shadow gap. Twist-in brackets ensure a fast and professional installation.
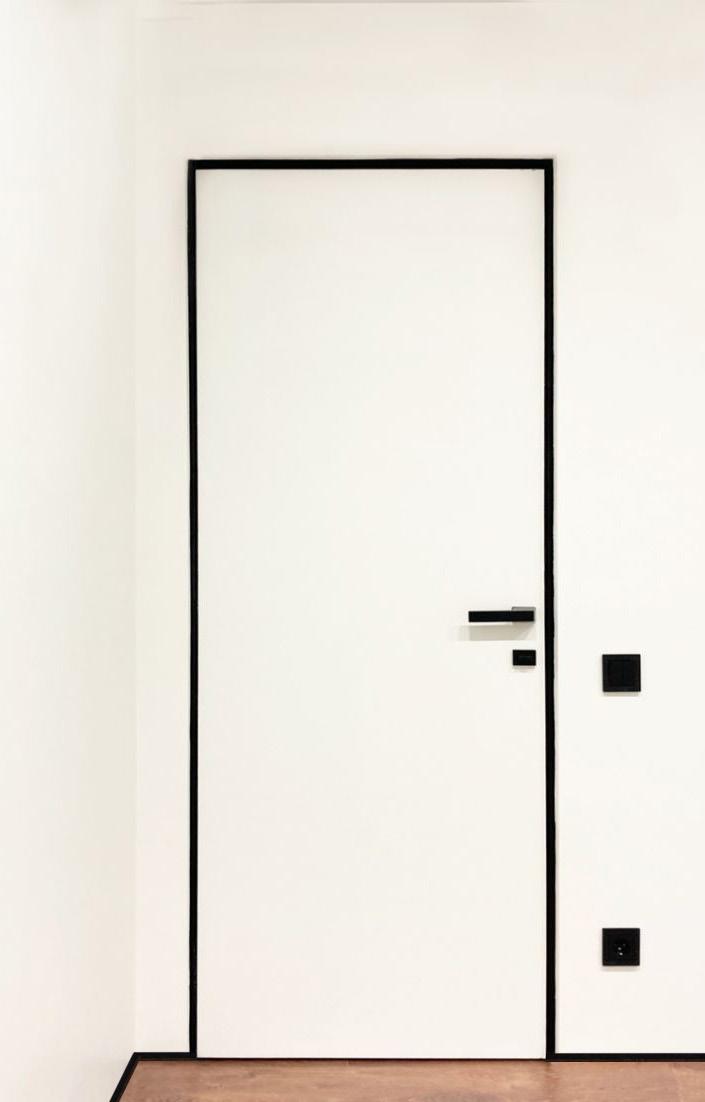
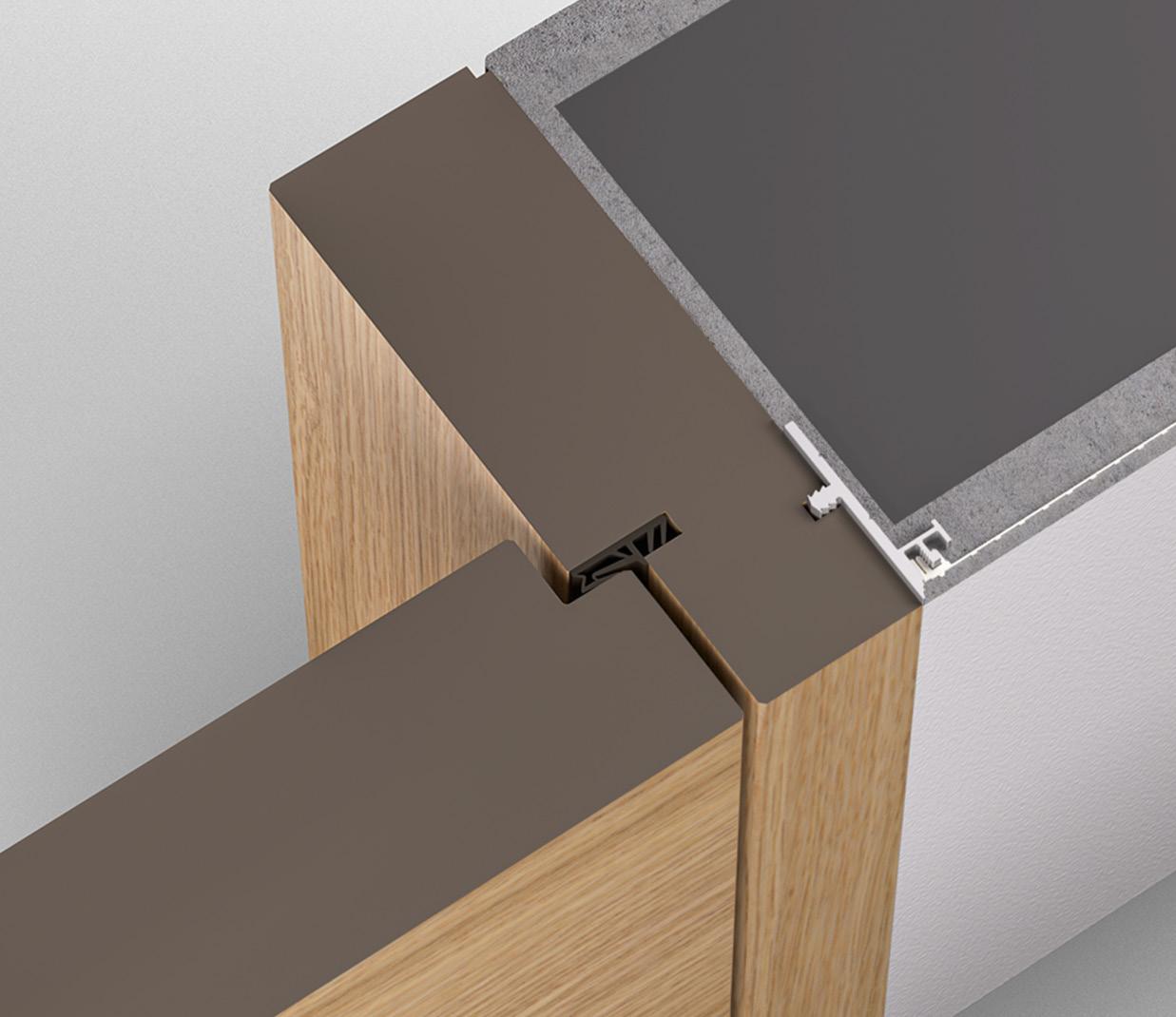
TB40 - CONCEALED SUB-FRAME INWARD AND OUTWARD OPENINGS
1-3/4” to 2-1/2” (44 to 65 mm) door leaves
1/2” or 5/8” drywall
Suits standard or floor-to-ceiling doors
TB40 model is seamlessly push-fitted into grooves in the frame linings before the finished timber door frame is installed, creating the perfect shadow gap outline while eliminating the need for architraves.
1-3/4” to 2-1/2” (44 to 65 mm) door leaves 1/2” or 5/8” drywall Suits standard or floor-to-ceiling doors.
TP model is used to create frameless-timber doors for solid and dry constructions. Planned for maximal flexibility they guarantee perfect finished edges, exact lines and filigree shadow gaps.
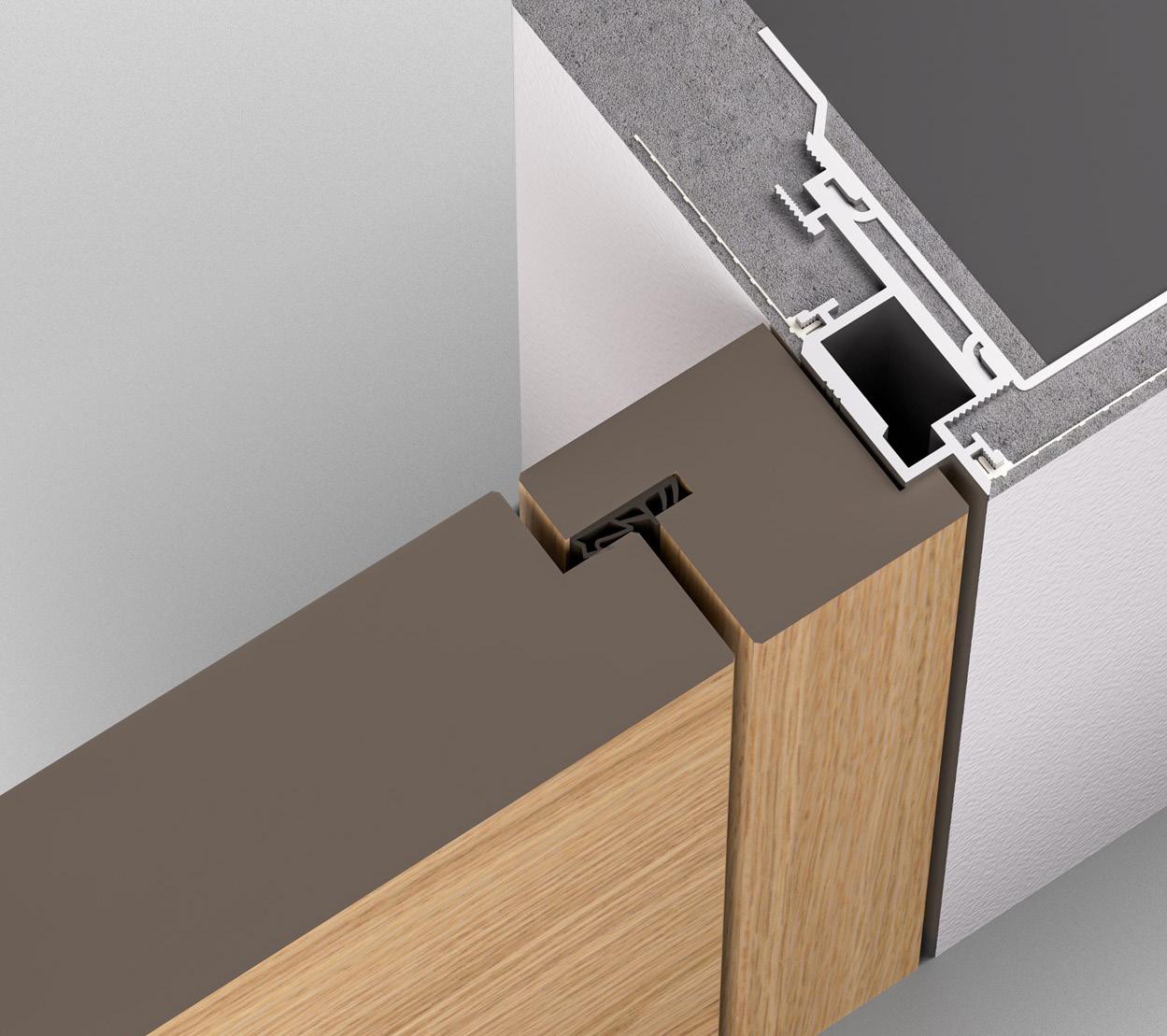
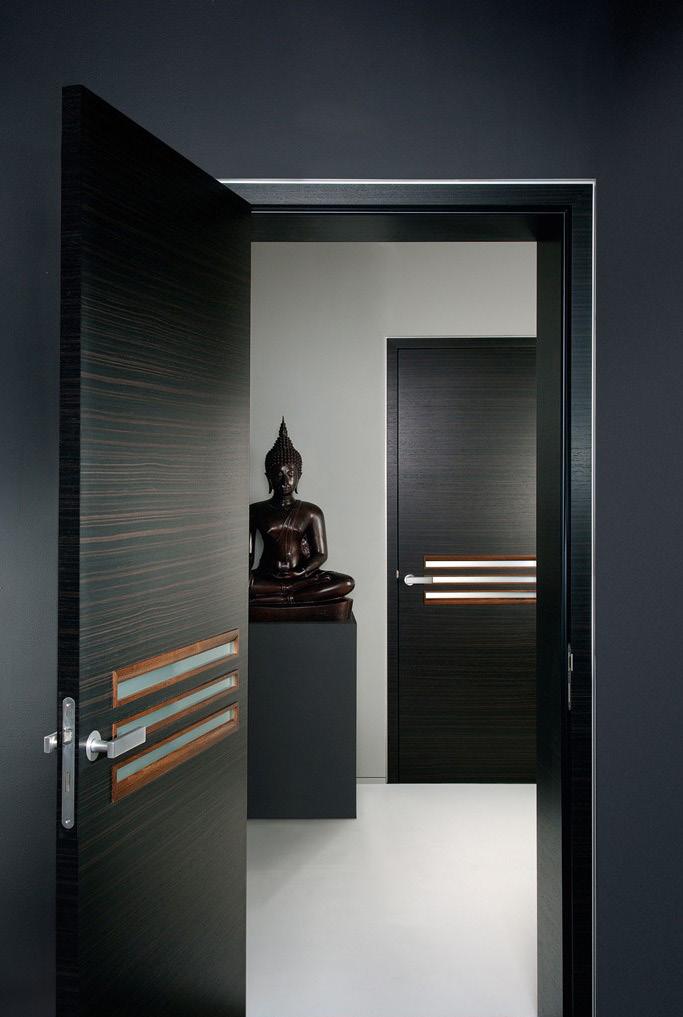
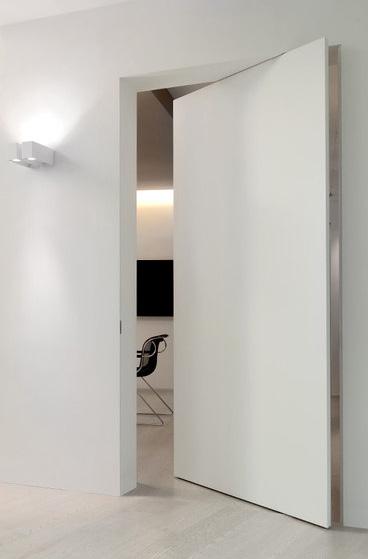
2-1/4” (56 mm) door leaves 1/2” or 5/8” drywall
UL Certified for 20-min fire-rating
Suits standard or floor-to-ceiling doors.
PIVOT model redefines entryways with their central opening mechanism, which allows the door to rotate on a pivot point rather than traditional side hinges. This design provides a smooth, sweeping motion and a striking aesthetic, ideal for making a dramatic entrance.
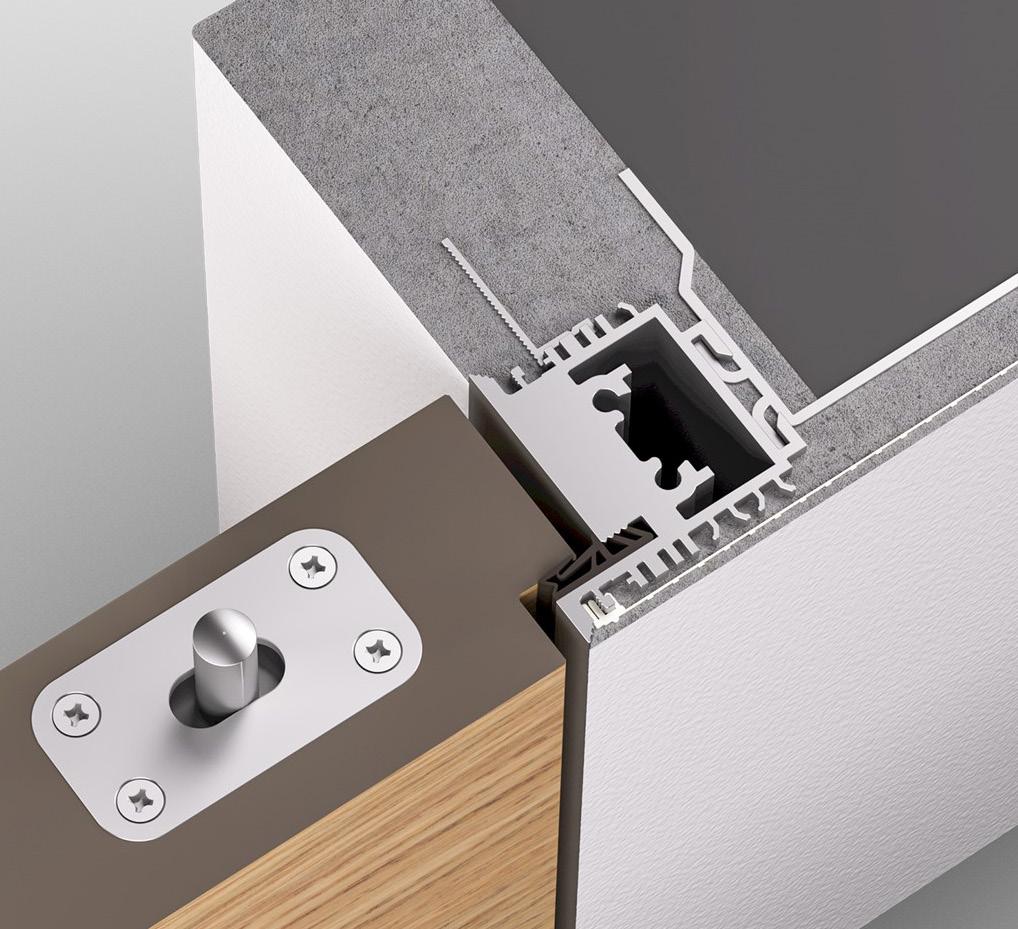
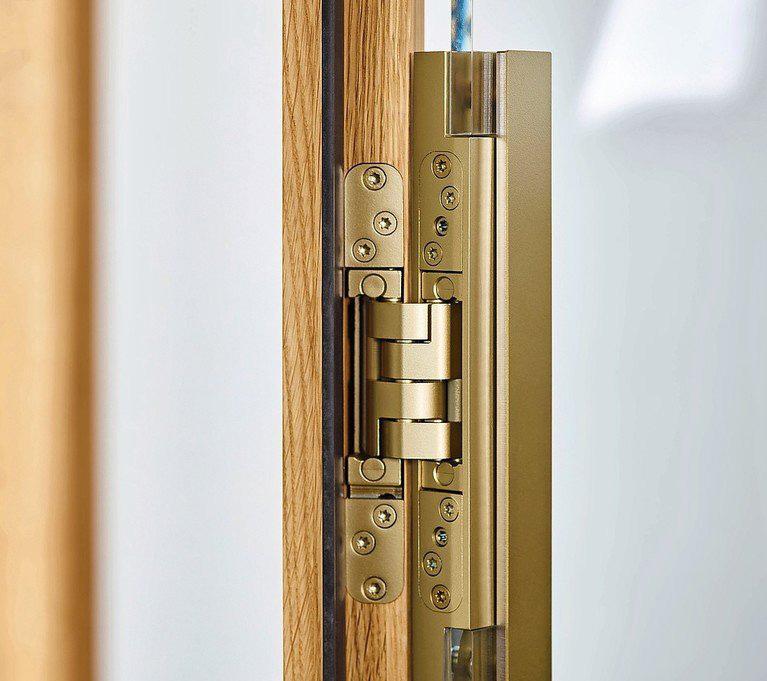
8 to 10 mm glass doors
1/2” or 5/8” drywall
Suitable for solid and dry construction Suits standard or floor-to-ceiling doors.
TUT/TUS with BASYS DX GLASS is a new model developed by Arista Doors that elevates modern spaces, featuring seam-less, clean-lined glass panels that enhance natural light and visual flow. Perfect for both residential and commercial environments, this system meets rigor-ous quality standards and adapts effortlessly to any architectural style.
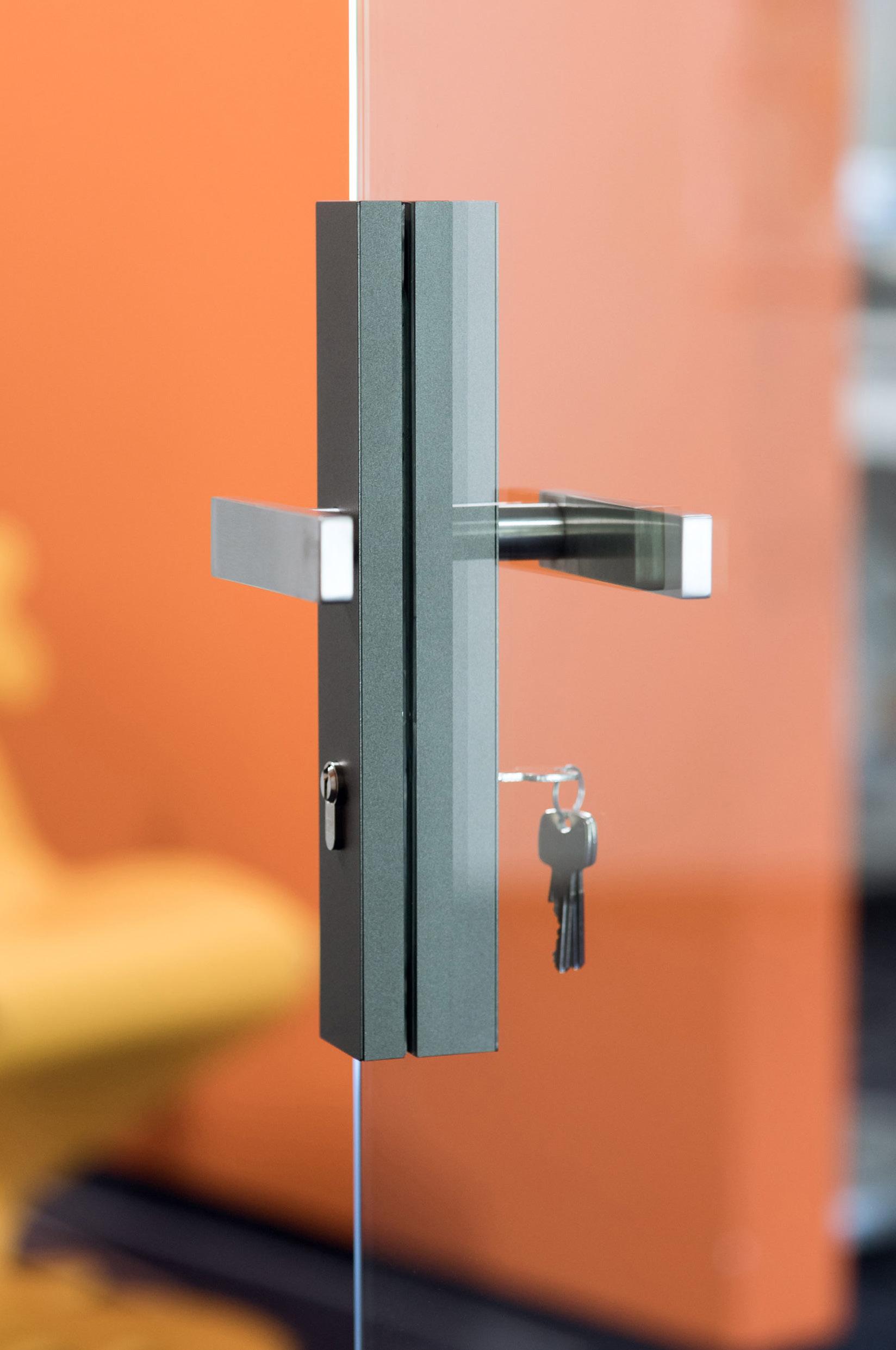
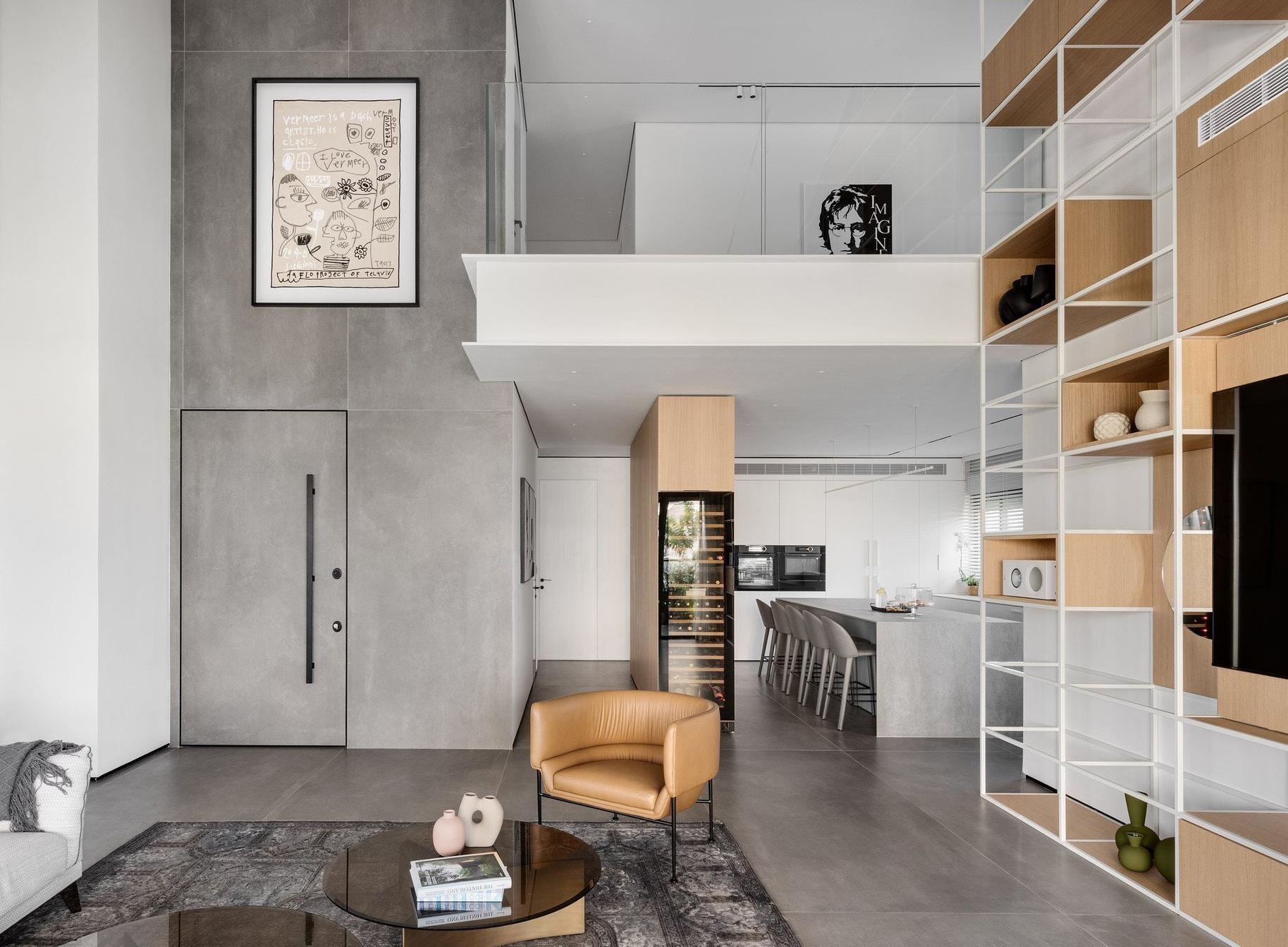
Modern panels on flush doors deliver a bold, sleek appearance. Choose from high-gloss or matte finishes to create a striking feature in any modern home or office.
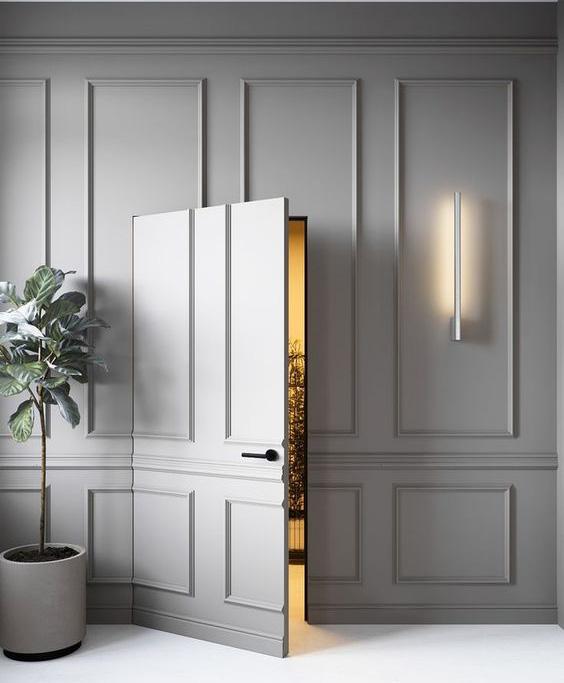
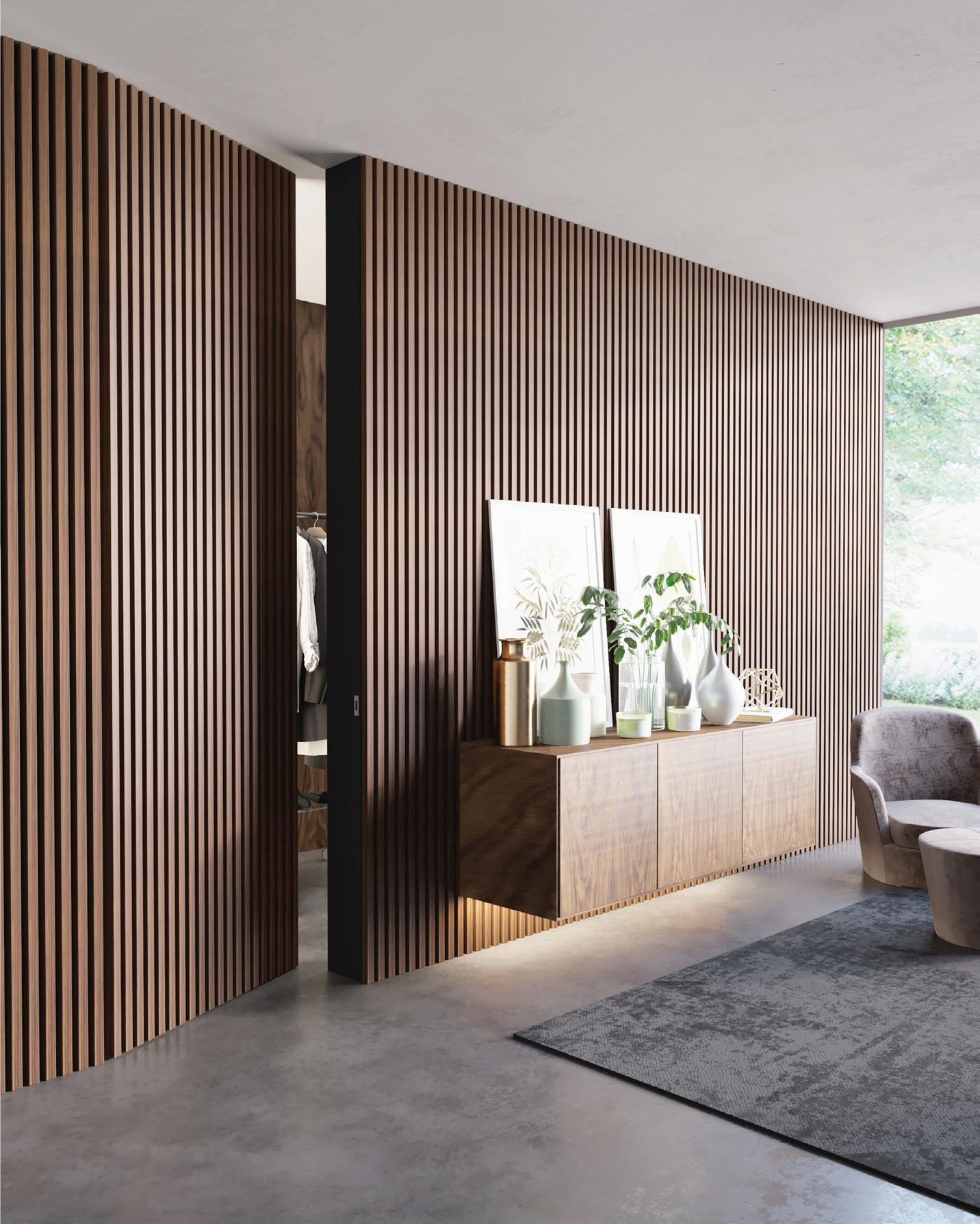
Hidden doors are integrated within flush doors and wall panels, allowing you to reveal or conceal them according to your design preferences. You can choose from a wide range of materials for your wall panels to match any interior style.
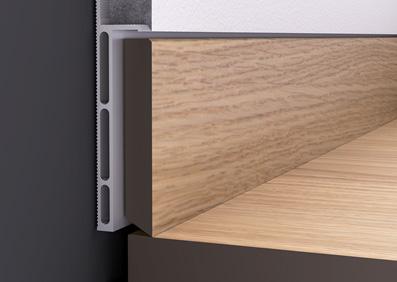
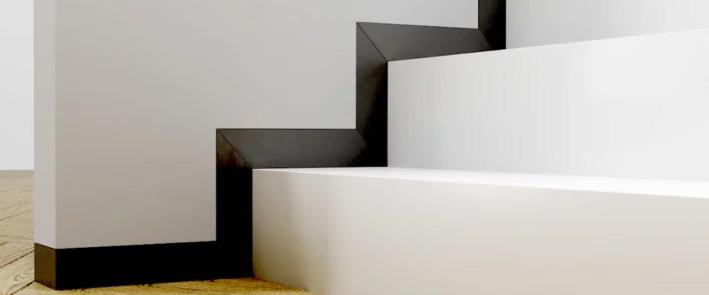
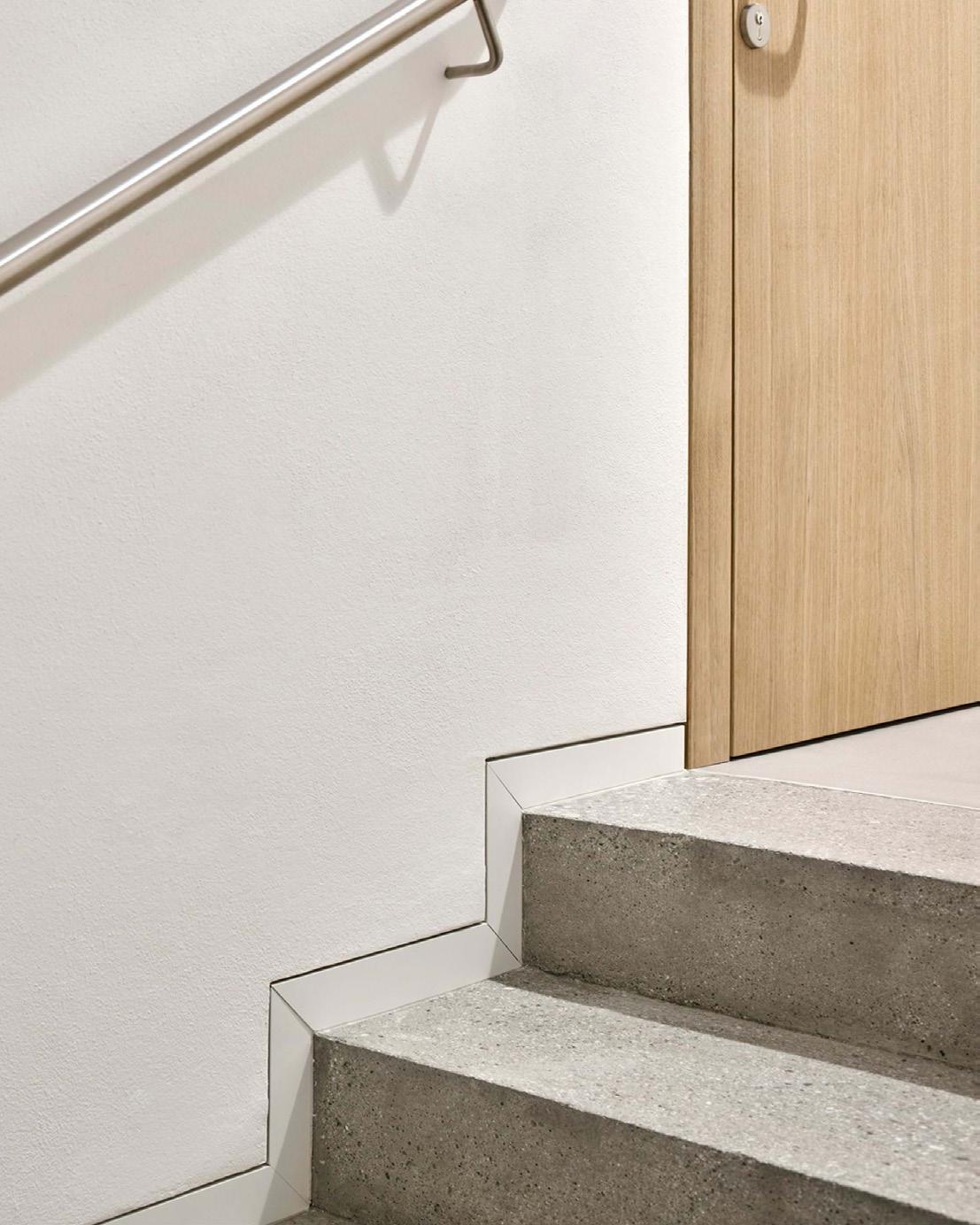
Solid Construction: 1 1/2”, 2 3/8”, 3 1/8”
Dry Construction: 1 1/2”, 2 3/8”
With its clear lines and a fluent passage from the skirting board to the plaster they refine the visual effect of the room and meet modern design standards.
The functionality to compensate for undesirable effects like wall irregularities and the possibility to insert a huge range of materials make the flush system the perfect solution in every room.
The aluminum profile for solid and dry construction is used to create wall flush skirting boards. The furniture can be placed against the wall without the need for reworking the dado. The flush system guarantees timeless elegance, peace and familiarity inside your own four walls.
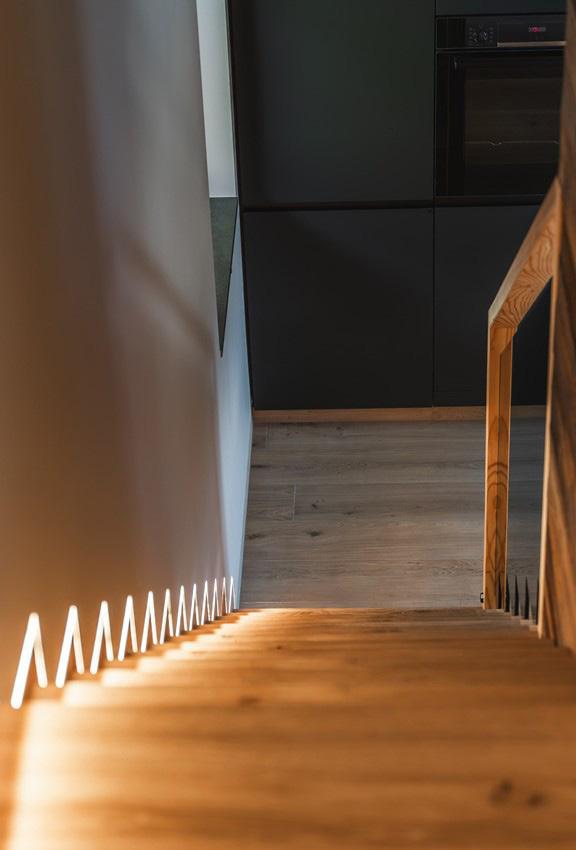
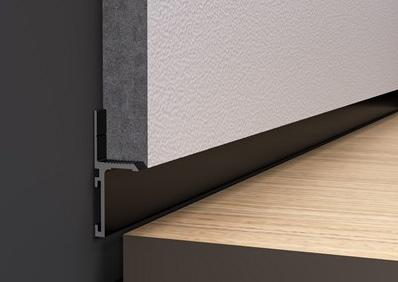
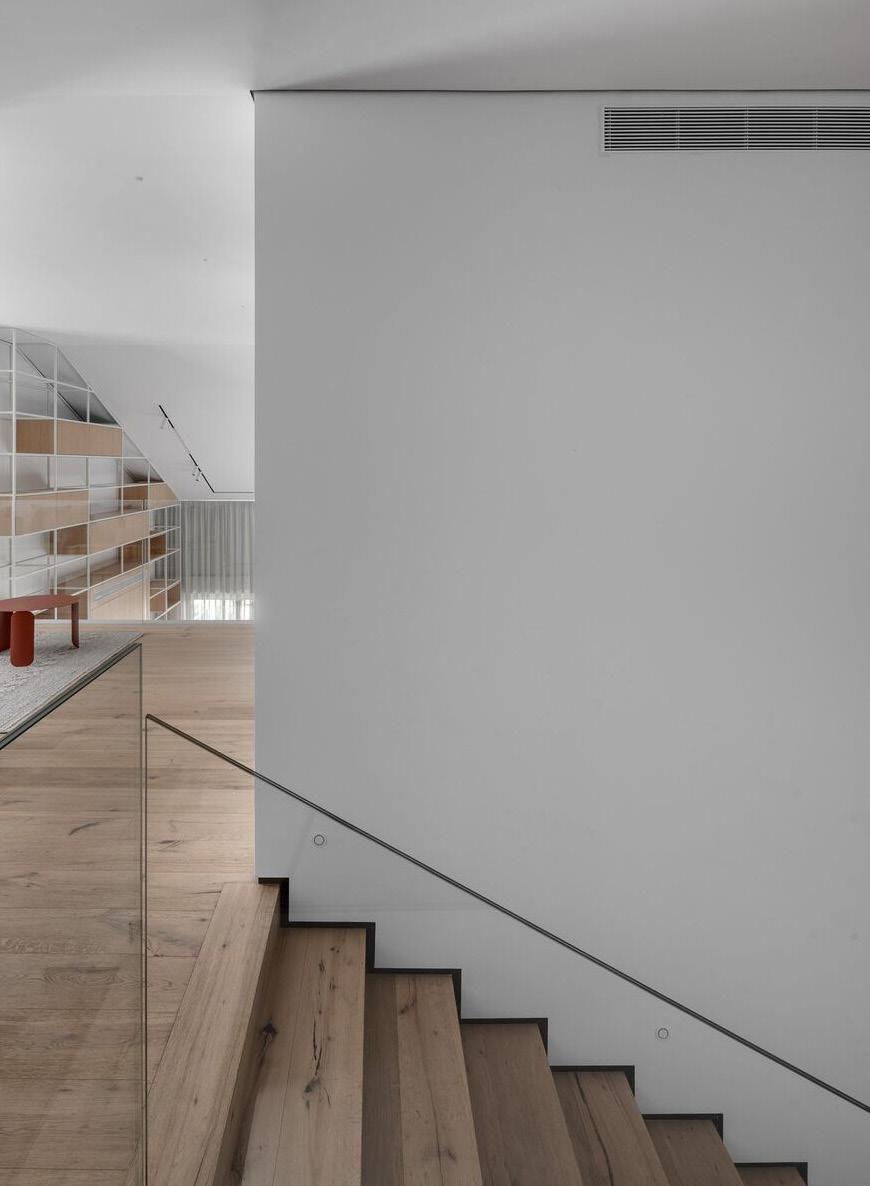
Our flush door system is equipped with high-quality adjustable AGB magnetic mortise lock (i.e., TOUCH), where the door latches when it comes to the closing position using magnetic force.
The magnetic lock system is compatible with any European or North-American leversets including but not limited to brands such as Emtek, formani, and rocky mountain ensuring that you have access to the best options available on the market.



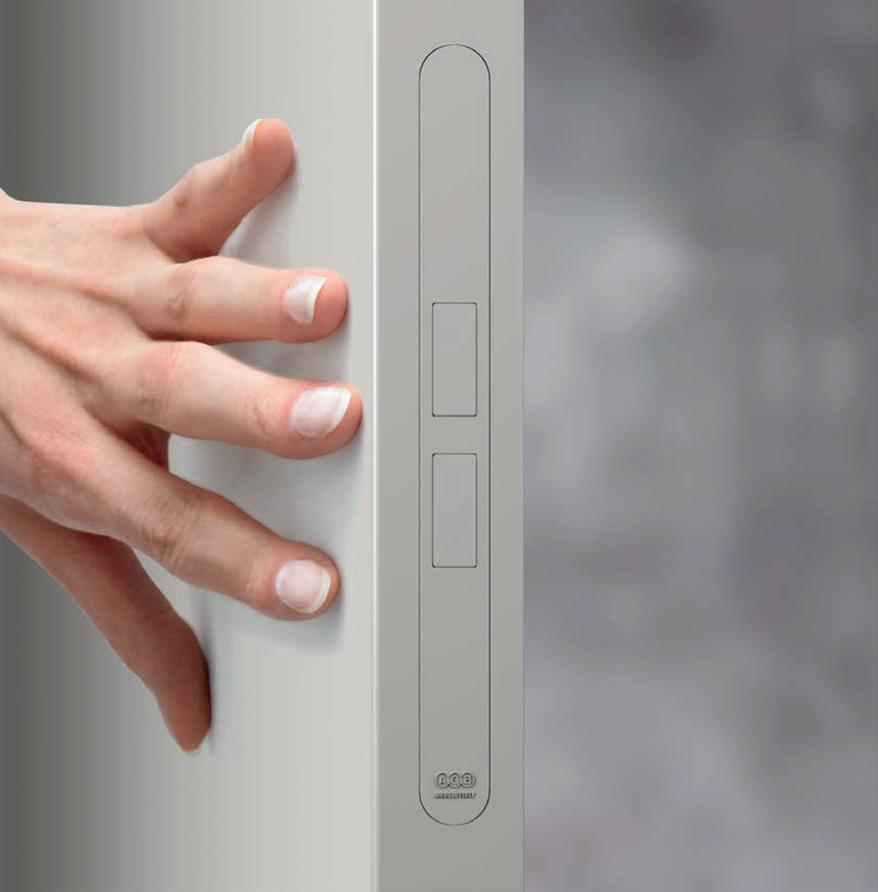

For those seeking advanced locking solutions, we are proud to offer the AGB lock system as an optional upgrade. Specifically designed to complement our flush doors, the AGB lock system provides superior performance and reliability.
The AGB TOUCH & CLOSE combines a magnetic catcher with a lock Ideal for private spaces, it is available with a bathroom lock or European profile cylinder.
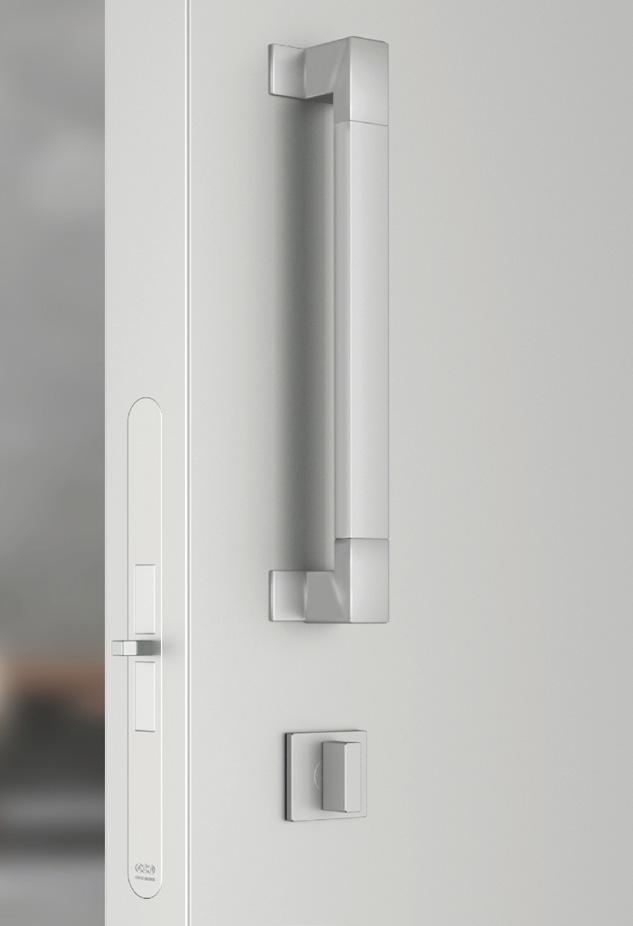
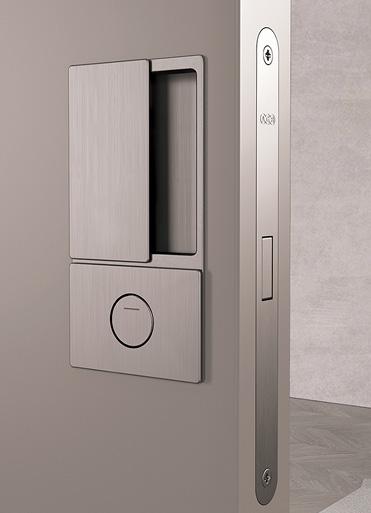
The AGB WAVE handle features a sleek design that complements flush doors. Available in passage, privacy, and cylinder options.
Our flush door systems feature Basys Invisible Hinges from the esteemed German manufacturer. These hinges are celebrated for their superior quality and durability, perfectly complementing modern design.
Mortised into both the frame and door, the hinges offer a clean, concealed look that enhances the minimalist aesthetic. Their 3-dimensional adjustability ensures precise alignment for flawless functionality.
Equipped with maintenance-free bearings, these hinges provide smooth, silent operation and extend the longevity of our doors. Their outstanding design and competitive pricing make Basys Invisible Hinges a prime choice for contemporary architectural projects.
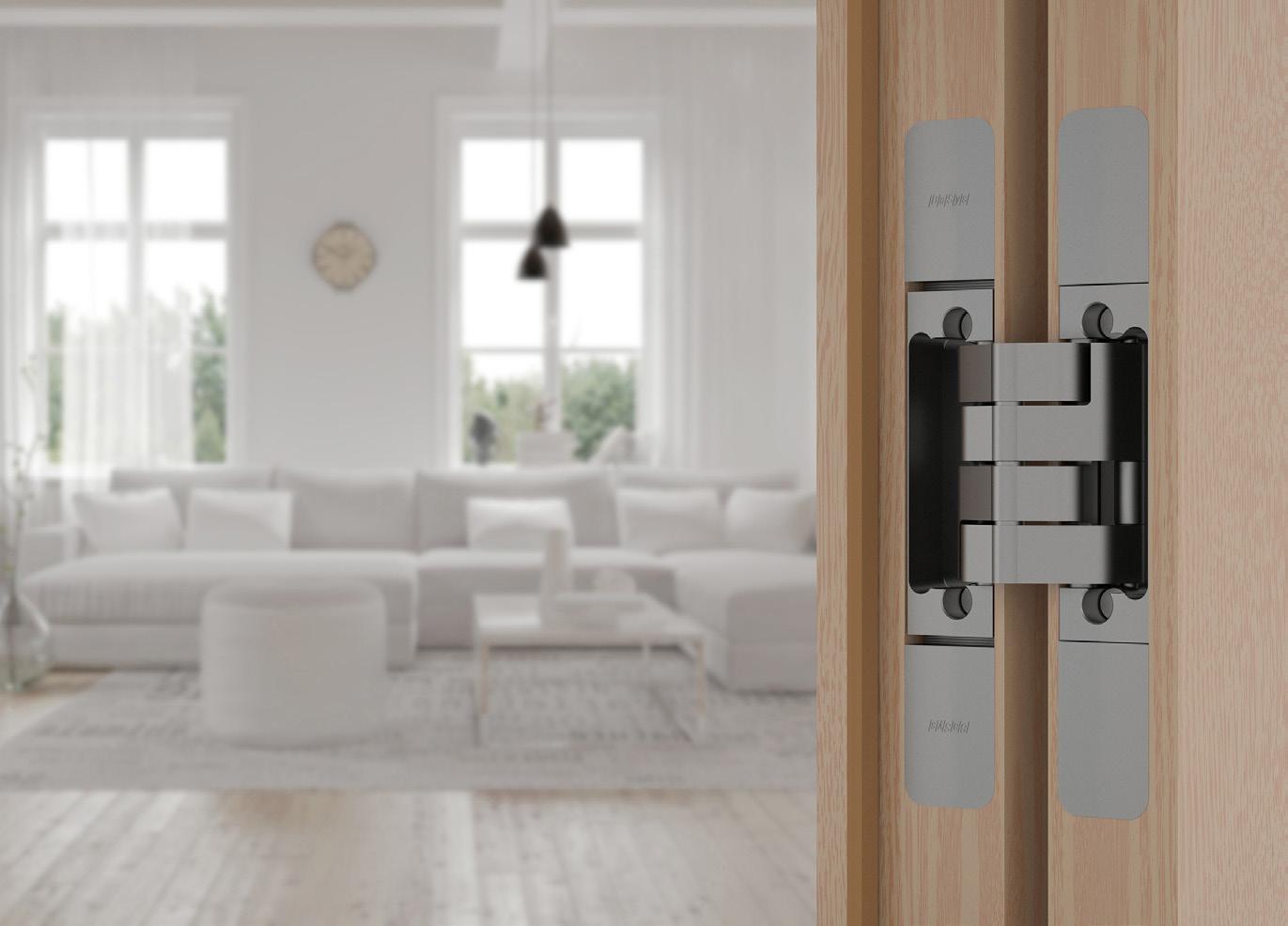

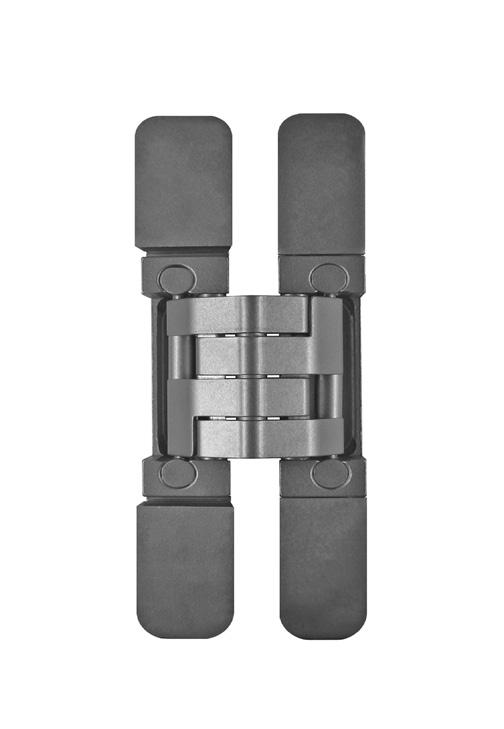
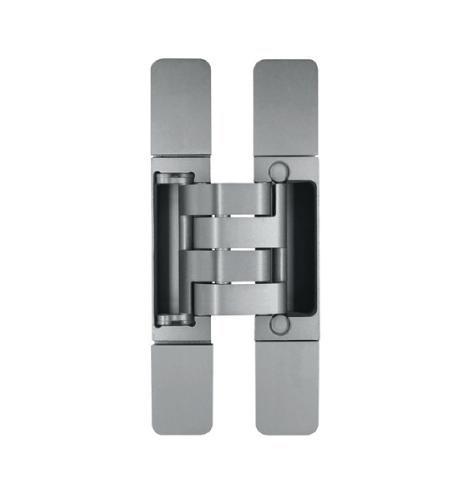
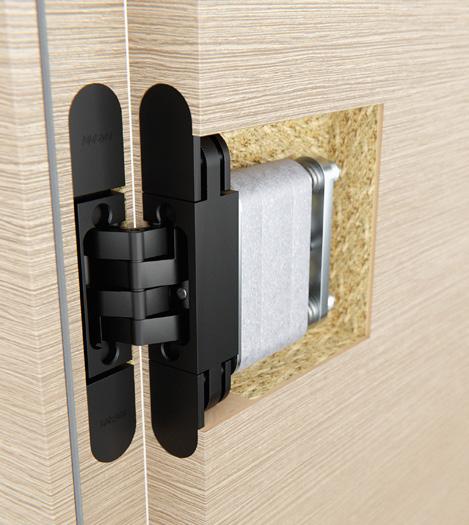
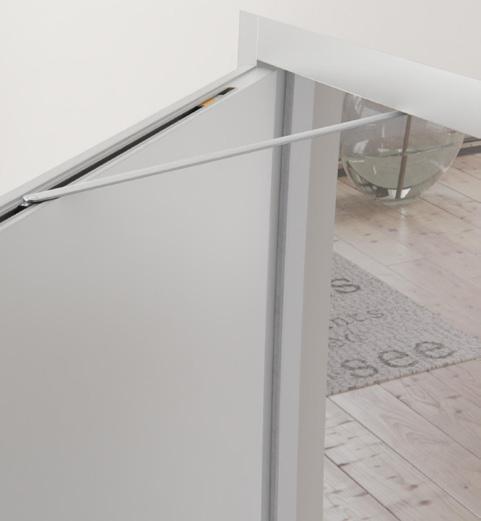
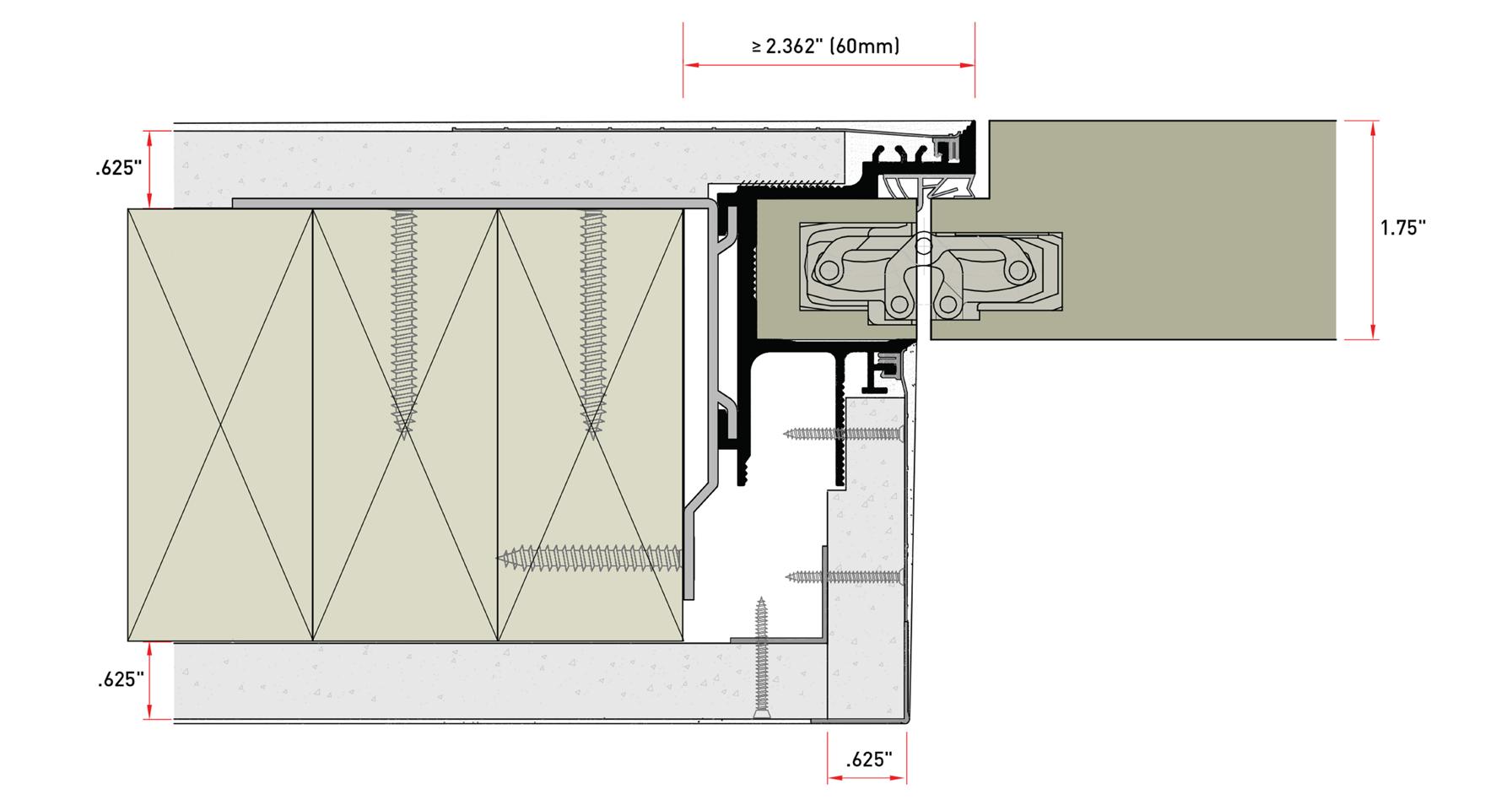
TUS For inswing door opening
Allows for both 1/2” & 5/8” drywall
1-3/4” to 2-1/2” (44 to 65 mm) door leaves
For outswing door openings
Allows for both 1/2” & 5/8” drywall
1-3/4” to 2-1/2” (44 to 65 mm) door leaves
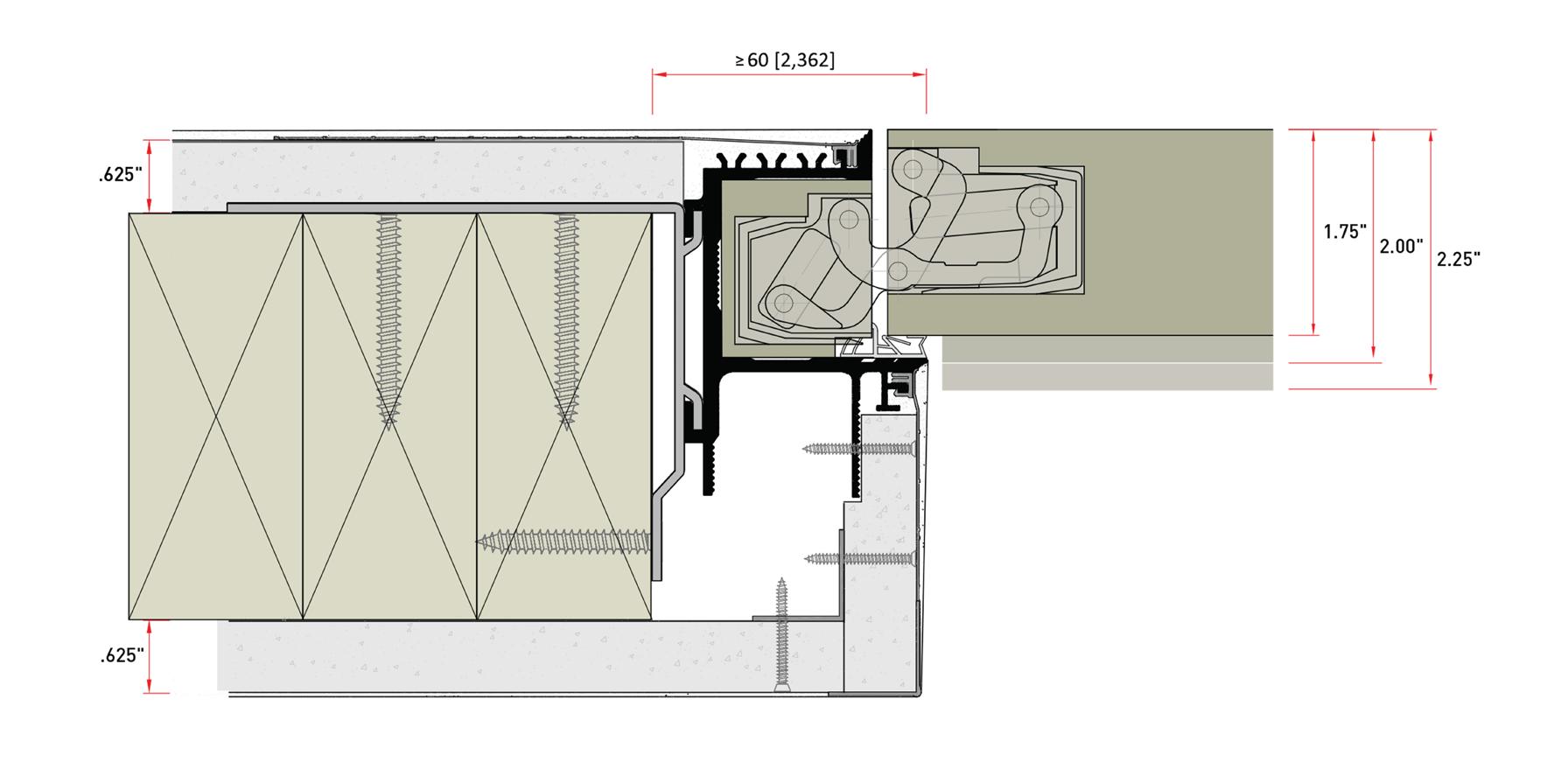
The AGS system is distinguished by its patented click-in reinforced mesh, a critical element designed to ensure durability and robustness for long-lasting reliability.
This mesh effectively eliminates plaster cracks and circumvents the need for an acrylic gap, addressing common issues in door installation with a simple, innovative solution. Its integration offers both practical and aesthetic benefits, making it a superior choice for modern construction needs.
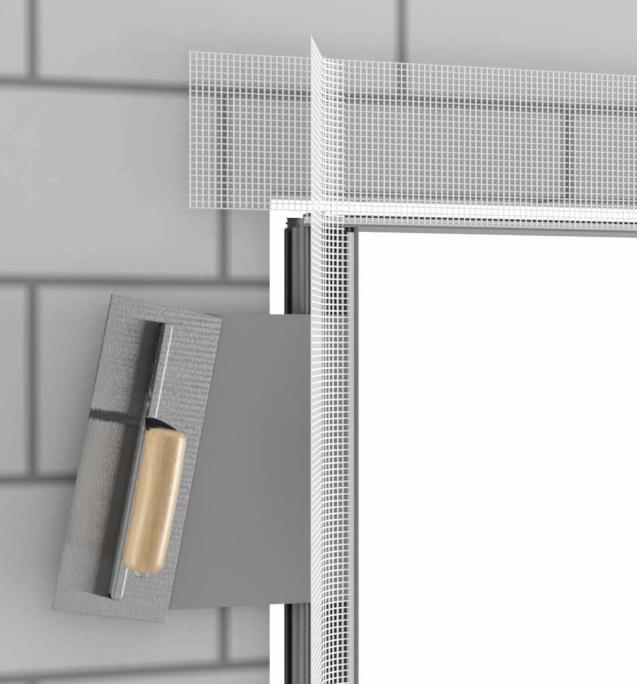
Our frame profiles are expertly designed with locking miter corner inserts and snap-in corner braces, reinforced by a bottom spreader bar for optimal stability.
The installation is simplified with wall fixing brackets that easily adjust and secure within the wall opening through a quick twist motion, streamlining the process.This method expedites the installation process and provides a robust structure capable of meeting modern construction demands.
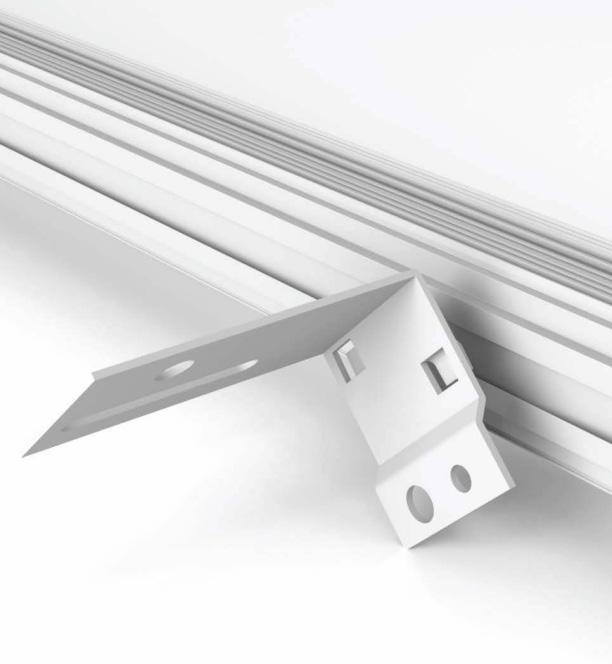
AGS profiles incorporate door gaskets designed to enhance soundproofing, ensuring environments remain quiet when doors are closed. These gaskets effectively reduce noise, making them ideal for settings where acoustic comfort is essential, such as offices or residential areas.
The gaskets also minimize wear on the door and jamb, prolonging their lifespan and ensuring smooth operation, enhancing thefunctionality of AGS door systems.
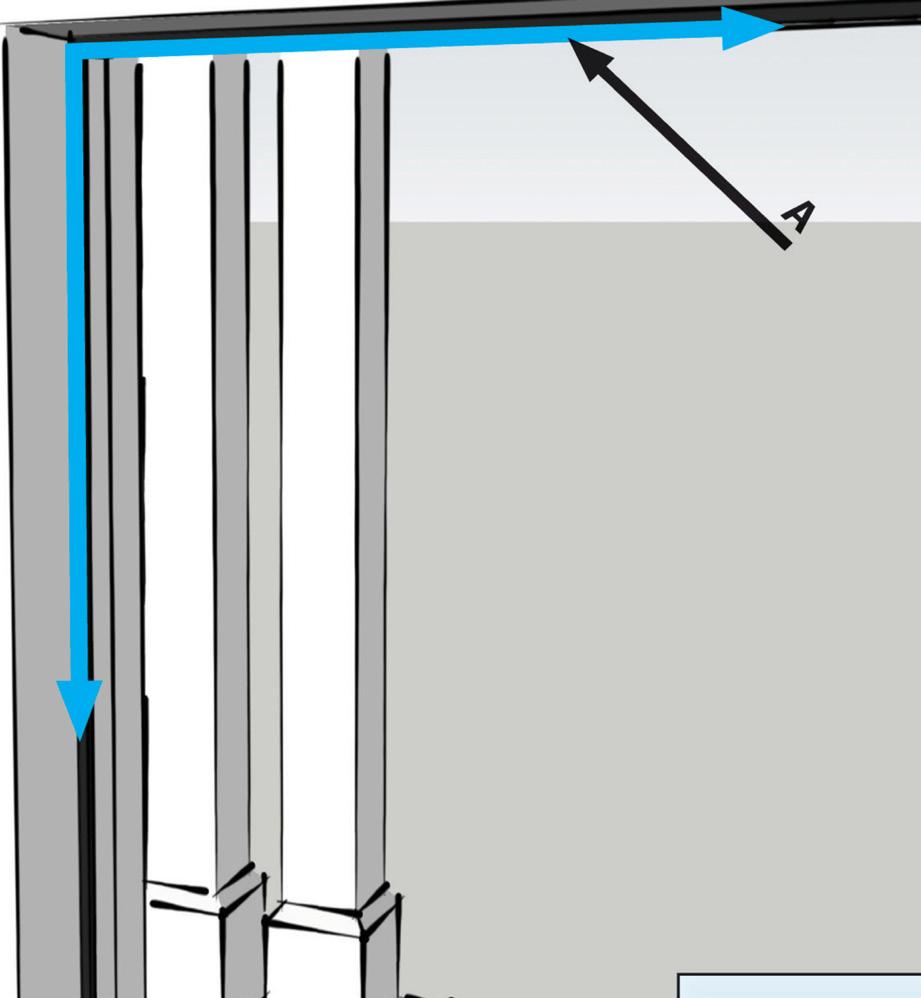
Installation guidelines for flush-mounting profiles and skirting boards emphasize precise setup using specific materials.
Key steps include installing aluminum profiles before plastering, precise measuring and cutting, and securing with adhesive. Use laser and spirit levels for proper alignment.
After installation, remove protective materials and clean up. Install skirting boards with adhesive, maintaining a gap to reduce sound transmission.
