Professional Practice portfolio
BA (HONS) IN INTERIOR ARCHITECTURE

By > Arisha Syed


By > Arisha Syed
Assignment1
1.1 Group Stylescape
1.2 Group Video screenshot
1.3 Progrecession
1.4 Exercises
Assignment2
2.1 ForumSummary
2.2 PWDSummary
2.3 OverallPWDReflection
Assignment3
3.1 Group Presentation Board
3.2 Group Report
3.3 Group Video Screenshots
3.4 Progression
3.1IndividualStylescape
3.2Progression


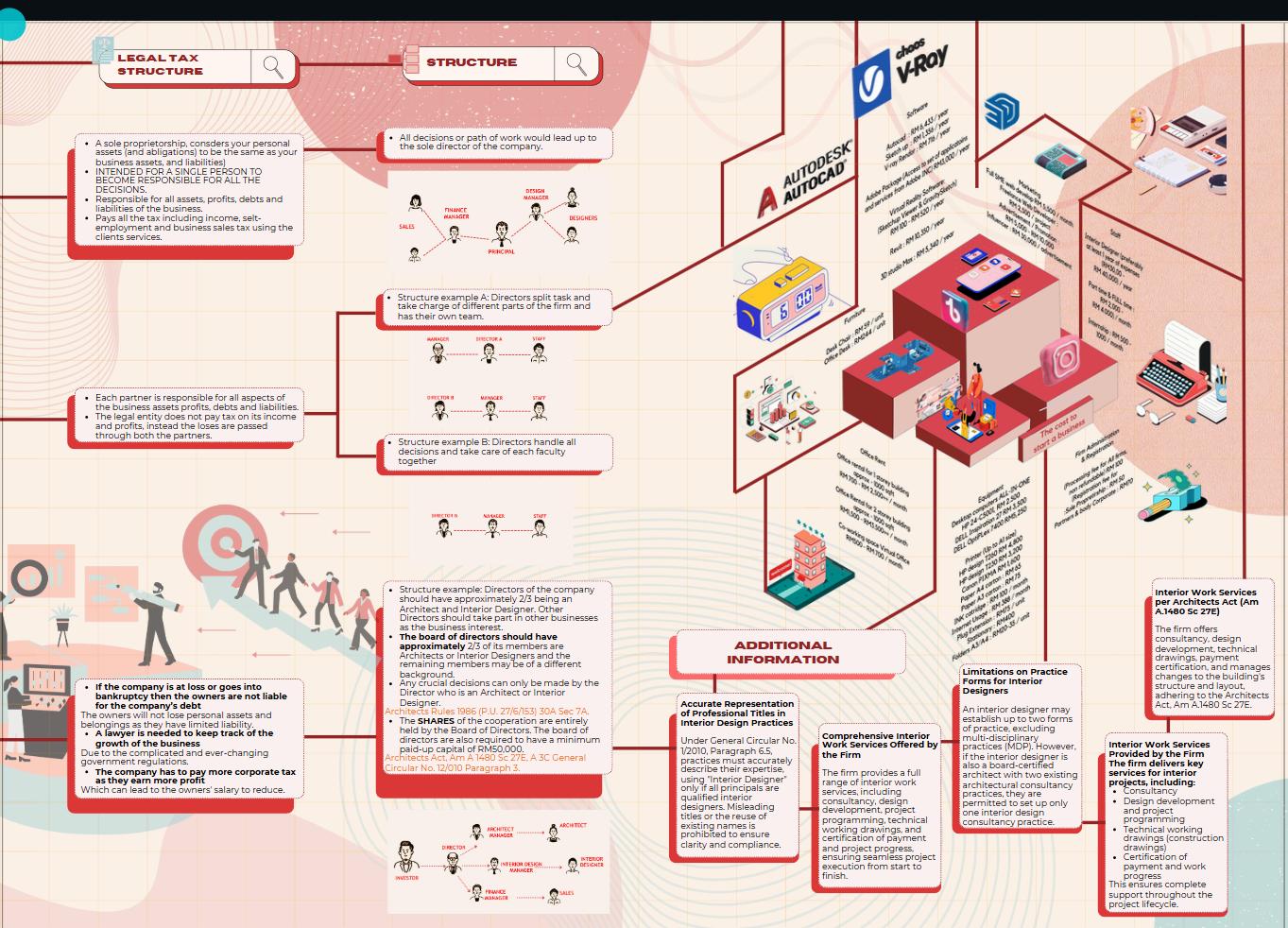
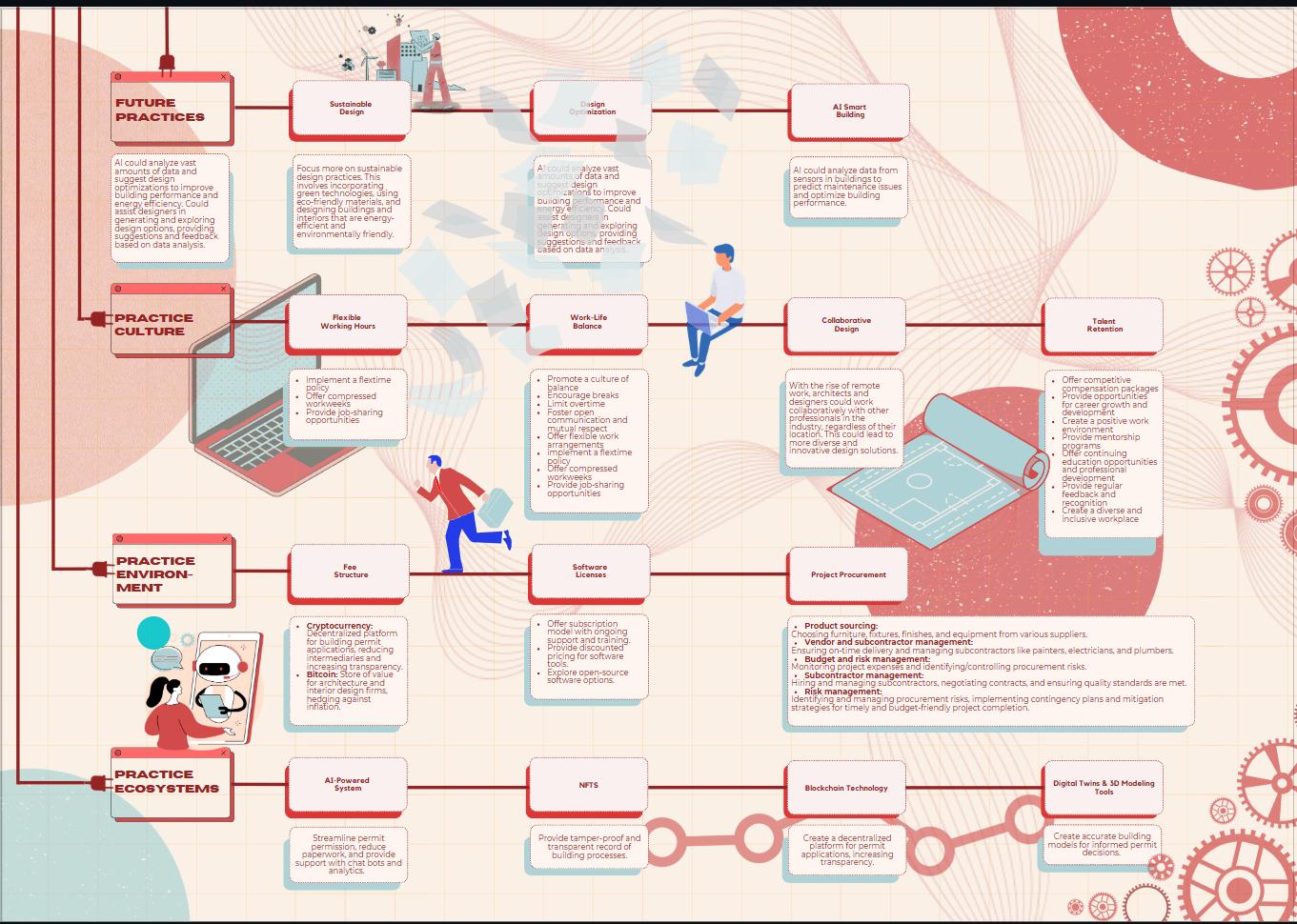
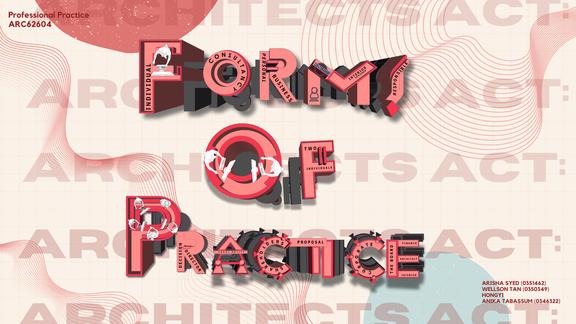
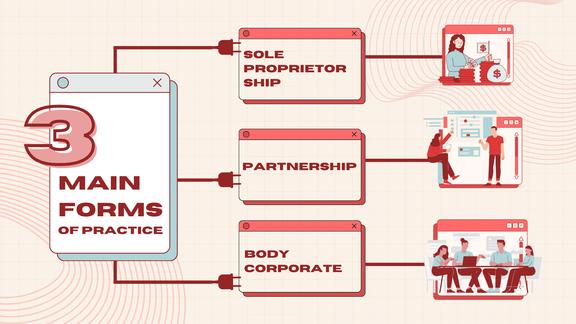

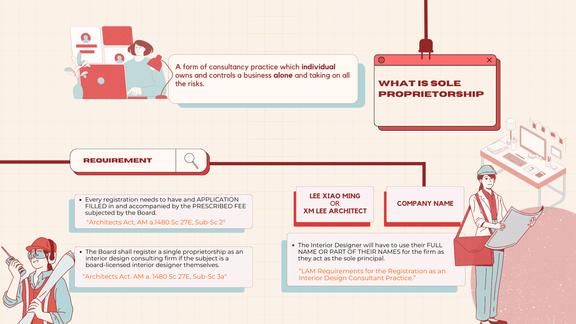

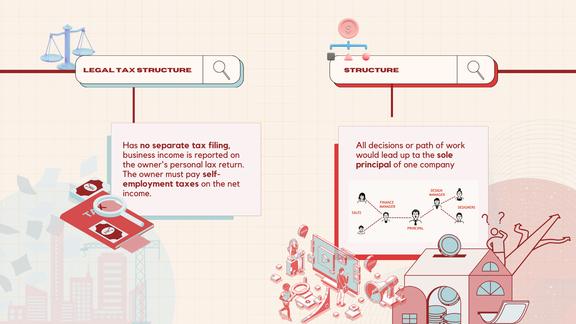




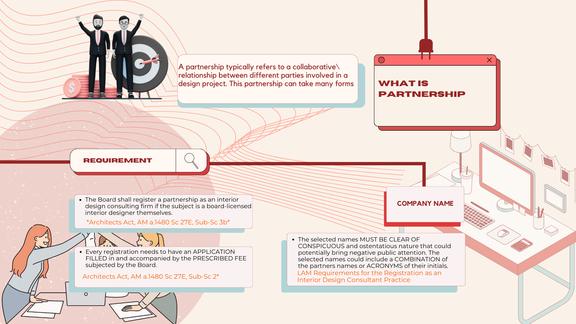

VIDEOLINK: https://www.youtube.com/watch?v=oV5hzgQ4Jt0



ARC62604
PROFESSIONALPRACTICE
EXERCISE1:LEGISLATIVEANDREGULATIVEDIMENSIONOFINTERIORDESIGN
Student Name
Student ID :Arisha Syed :0351462
TOP C
3 NO 1 Code of Conduct for Interior Designers (Architect’s Act)
IDR&IDCP REGISTRATION (Architect’s Act)
DEFINITION AND/OR DISCOVERY

In Malaysia, Interior Designer Registrat on (IDR) and Inter or Des gn Consultancy
Practice (IDCP) are fundamental aspects of the nterior des gn profession
1 IDR is managed by the Board of Arch tects Malaysia (LAM), ensuring that inter or designers have the qual f cat ons and meet profess onal standards.
o Steps for Registrat on:
( ) Obtain a relevant degree/diploma
( i) Stage 1: Complete two years of practica exper ence
work ng under a registered inter or designer and submit a logbook document ng the experience
( ii) Stage 2: Pass an interv ew and oral test to demonstrate profess onal understanding and sk lls
( v) Stage 3: Complete a written examination to ver fy technical knowledge and competency
2 IDCP nvo ves the reg stration of businesses prov ding inter or design serv ces Registration is based on the entity type such as sole proprietorship, partnership, or body corporate Adherence to LAM's standards ensures that professional serv ces maintain consistency and qua ity
My Op nion: Many interior designers opt to register with the Malaysian Institute of Interior Des gners (MIID) for the benefits of network ng and resources, especia ly as the IDR process is rigorous and t me-consuming However, the decision to fu ly register depends on individual career goa s.
Was the Presentat on Spread clear? Your Rat ng : 5
Was the V deo c ear? Your Rating : 5
The Code of Conduct def nes the ethical standards and professional disc pline required of interior designers It ensures that des gners act n the best nterest of cl ents, upho d integrity, and ma ntain professional competence. There are five key components of the Code:
1. Objective of the Code: Ensuring quality and eth cal practice.
2 Compliance with Acts and Rules: Adhering to lega requirements
3. Faithful Discharge of Duties: Acting responsibly toward clients.
4. Integrity: Honest conduct in profess onal work
5 Respect for Rights: Va uing the r ghts and interests of clients and others.
By estab ishing clear Condit ons of Engagement (COE), designers and clients ensure clarity n project scopes and time ines and avoid disputes t also sets procedures for addressing any disagreements or conflicts through med ation and arbitration
In my opin on, following this code ensures that nterior des gners demonstrate professionalism protect client nterests, and maintain a fair compet tive pract ce. The Code also encourages transparency and he ps in building longterm trust between designers and cl ents

Codeo Practiceon accessfordsabled persontopubicbulding MS1184Disabed
WasthePresentationSpreadclear?YourRating:5 WastheVideoclear?YourRating:5 MaaysianStandards(MS)1184provdescrucalgudelnes orensurngthat publcbu dngsareaccessibleandsa eforpersonswthdisabiites tcovers elementssuchasstepannng entrances crculaton tolets parkng elevators andcommunicationsystems,al designedtoenableindependent
Contract&management)accessfordsabed ndviduals ComplancewthMS1184ismandatedbythe UnformBuidngBy-Laws(UBBL),partcularythroughBy-Law34A which outinesbuldngrequrementsfordsabledpersons promotng nclusivtyand equa opportuntiesforeveryone Inmyopinion,thisstandard svtalforensuring ncusivedesgn npubic spaces,enhancngaccessibltyforal
WasthePresentationSpreadclear?YourRating:3 WastheVideoclear?YourRating:3
GBI+UNSDG Contract& Management)
TheGreenBuidngIndex(GBI)isacerti icatonsystembytheMalaysanGreen BuldingConfederatonthatpromotessustanabebuidingpractces,improving efficiencyandreducngenvronmenta harm TheGBIcrtera ncude:
1 EnergyE ficiency
2 WaterEffcency
3 ndoorEnvironmentQuaity
4 SustainablePannng&Management
5 Materias&Resources
6 nnovaton
TheUNSustanableDevelopmentGoals(UNSDGs)are17globalobectives aimedataddressng ssueslkepovertyandclmatechange GB andUNSDGs are nterconnected asGBIcerti icatonsupportsUNSDGsbypromoting sustainabepractces,suchasceanenergyandsustainablecommuntes Inmyopinion,GBIcontrbutessgnifcantytoUNSDGsbydrivingsustanabe buldngstrategesalgnedwthgoba goals
WasthePresentationSpreadclear?YourRating:5
WastheVideoclear?YourRating:4
Thecontractspecfescrucia detals,suchasthescopeofwork theproect timelne andconstructioncosts Itrequressgnaturesfromal involved partes ncludingthebuldngowner,contractor,andloca authorties
TheBuldingPlanSubmissonisoverseenbyloca authorties, iketheMals BandarayaSubangJaya(MBSJ)ortheDepartmentofTownandCountry Pannng ensuringcomplancewith oca buidingcodesandregulatons, incudngsafety,environmenta mpact,andaccessbiity Thesubmsson processincludes: ContractandBuidng PanSubmisson Contract &Management)
1 Vistngthe oca authortywebsitetodownloadsubmssionforms
2 Filngouttheformandattachngrequreddocuments
3 Submttngthecompetedformanddocuments
4 Payngthereevantfees
5 Waitngfortheapplcatonreview
6 Uponapprova,receivngthebuidingpermttobeginconstruction
TheCertficateofCompletionandComplance(CCC)is ssuedby oca authoritesinMaaysatocertifythatabuldngorconstructonprojecthas beencompetedaccordingtoapprovedplansandmeetsalsafetyandquaity standards FormG,a21-stagecertficate ensuresthateachphaseofthe proect,suchasearthworksanddrainage, sappropratelycertifed,andisa vta partoftheCCCprocess
Inmyopnon,strctadherencetotheseproceduresensuresthatconstructon proectscomplywth ocalreguations guaranteengsafetyandqualty Thekey causesthatmustbefolowed nclude:
1 Genera Oblgations
Space,L ghtand Venti ation(UBBL)
2 StandardObligations
3 SiteAgentDuties
4 AccesstotheWorks
5 S teStaffResponsibi ities
6 D rectionsGivenbySiteStaff
Eachoftheseclausesensuresthattheconstructonprocessisinlinewthlega andoperationa standards safeguardngboththebuidersandtheeventua usersofthebuldng
WasthePresentatonSpreadclear?YourRating:5
WastheVideoclear?YourRating:5
TheUniformBui dingBy-Laws(UBBL)inMaaysiaestablishdetaied requirementsforSpace,Light andVenti ationtoensuretheheathandwelbengofbuidingoccupants Theseregulatonsaddressminimumroom dimensons naturalandartifica lghtng,andproperventlaton,both mechanca andnatura Byadheringtothesestandards,buildingsmantan adequate ight,aircircuation,andcomfortforusers
KeyreguationsforSpace,Light,andVentilat on nclude:
By-Law32:Spaceaboutbuidingsnearstreetsandbacklanes
By-Law33:Spaceforbuldngson otsabuttngstreetswthnoback anes
By-Law34:Spacearounddetachedbuldngs
By-Law34A:Buildingrequirementsfordisabledpersons.
By-Law35:Accessfromstreets
By-Law36:Splayedcorners.
By-Law37:Projectionoverstreetsandbuidinglines
By-Law38:Footwaywidthrequrements.
By-Law38A:Energyefficency nbuidings
By-Law38B:Protectonaganst ightningstrikes
By-Law39:Natural ightingandventiationprovisons
By-Law40:Regulationsforairwels
By-Law41:Mechanicalventiationandair-conditionngguidelnes
By-Law42:Mnimumareaofroomsinresidentialbuidings
By-Law43:Mnimumdimensionsforlatrines water-closets,and bathroomsinallbuldngs.
By-Law44:Mnimumheghtofroomsinresdenta buldngs, shophouses,andschools.
By-Law45:Mnimumheghtofroomsinpacesandresorts
By-Law46:Mnimumheghtofroomsinotherbuidingtypes
By-Law47:Projectionoveraveranda-way
Inmyopnion,followngthesereguations scrucialtoensurethatthebult environment nMalaysia ssafe functiona,andcomfortabeforal occupants
Properventlatonandlghtngnotonly mpactthehealthandsafetyofthe occupantsbutasocontrbutetoenergyeffciencyandoveral building performance
WasthePresentatonSpreadclear?YourRating:5
WastheVideoclear?YourRating:5
PassiveFireSafety(UBBL)PassiveFireProtection(PFP)systemsamto imitthespreadoffireandsmoke wthinabuldngwhieprotectngstructura elementsforaspecifiedperod Thesesystemsfocusonmnimzingthefre'smovementandthestructural damageitcauses nMalaysia,theUniformBuildingBy-Laws(UBBL)outline passivefiresafetymeasures,incudngfire-resstantmaterials,fire-rateddoors, smokedetectors,aarms andemergencylghting KeytopicsinPFPincude:
• • • PurposeGroup StaircaseDesign TravelDistance


9 Active Fire/Emergency Evacuation (UBBL)
• Appliance Access
Key By-Laws:
•
By-Laws 106-108: Staircase design
By-Law 133: Fire appliance turnaround
By-Laws 134, 138: Purpose group designation
By-Law 136: Bu lding dimensions
By-Law 140: Fire appliance access
By-Laws 165, 166, 169: Space for fire brigade access (12m minimum)
By-Law 168: Escape stairs
By-Law 190: External exit staircase
These ensure f re safety and occupant protection.
Was the Presentation Spread clear? Your Rating : 4
Was the Video c ear? Your Rating :4
Active fire safety and evacuation systems are essential for bu lding safety, ensuring accessible and clearly identif ed routes for emergency escape The Uniform Building By-Laws (UBBL) mandate safety measures like fire alarms, detectors, exits, and wet/dry riser systems to enable smooth evacuat ons during emergencies These systems a low for early threat identification, safe evacuat on, and effect ve fire dr lls Key components include f re alarms, detection systems, exit signage, and properly equ pped staircases, ensuring al occupants can safely nav gate out of the bui d ng in case of a f re emergency
Was the Presentation Spread clear? Your Rating : 5
Was the Video c ear? Your Rating : 5
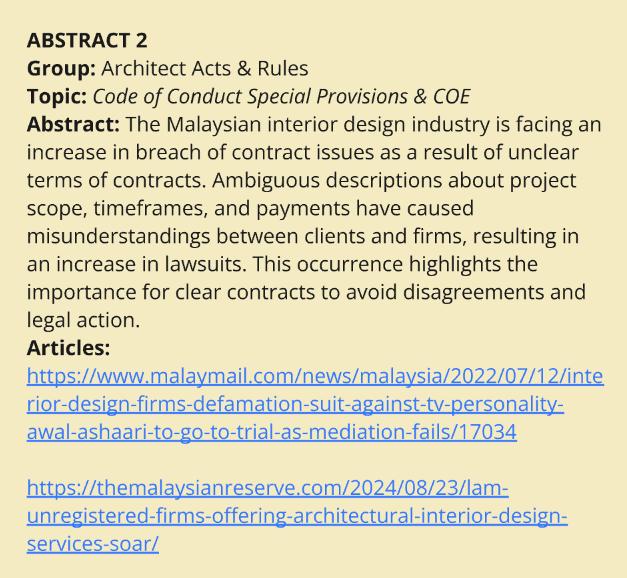



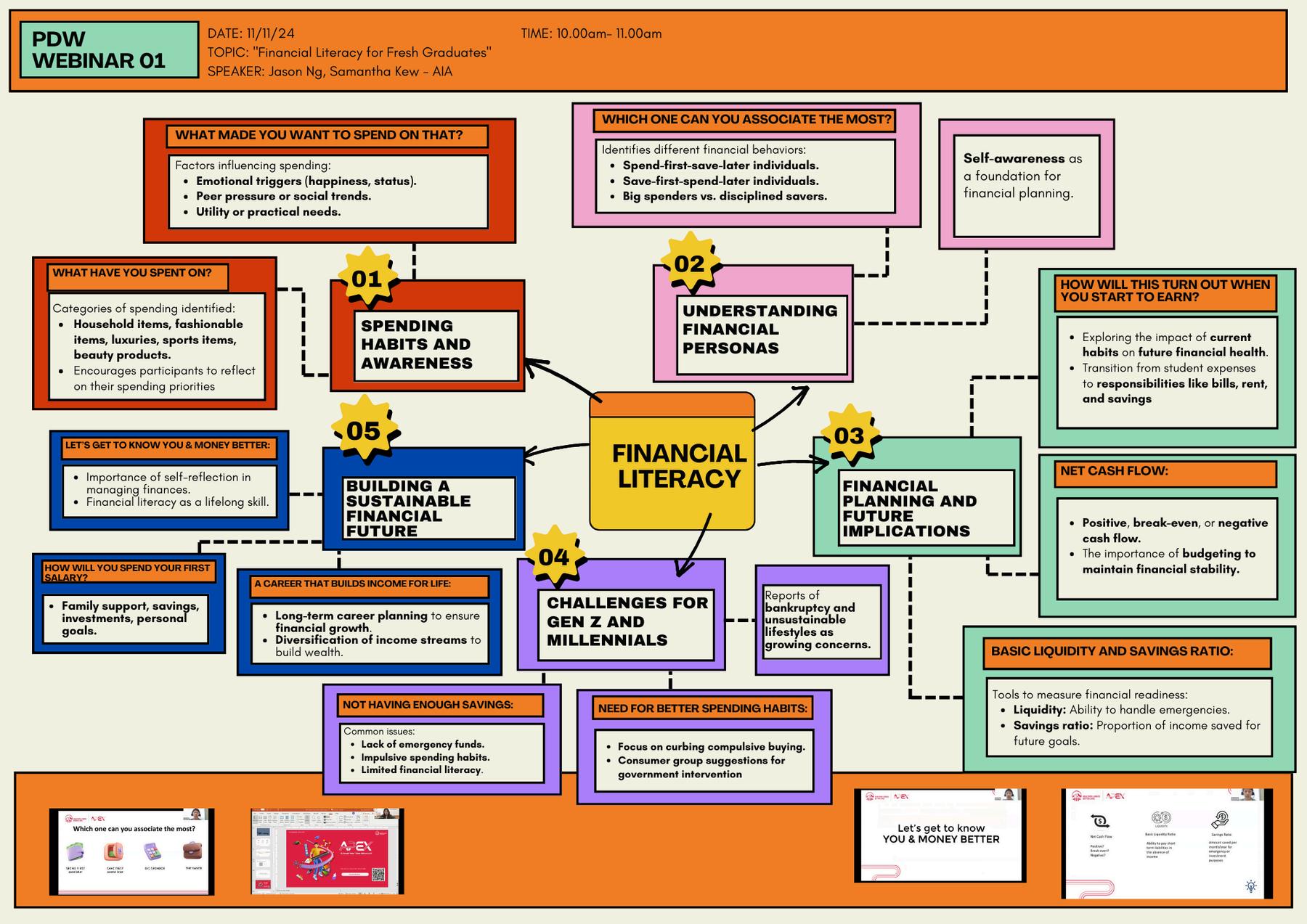


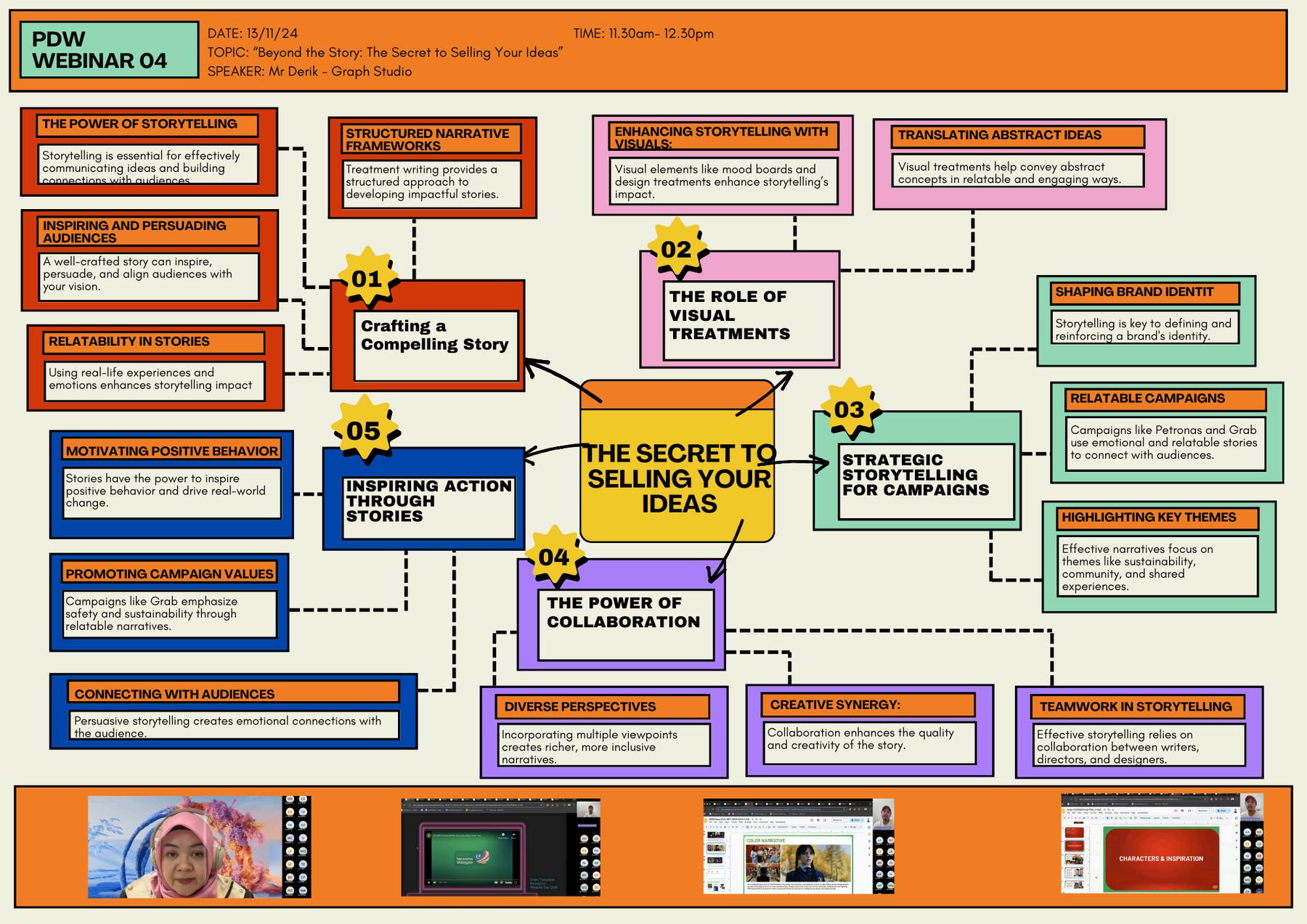

As this module concludes, I can confidently state that my understanding of architecturerelated rules and regulations in Malaysia has significantly deepened. Like any other module, there were minor challenges and obstacles along the way. For me, the biggest challenge was managing my time effectively between this module and my studio work. However, as the semester progressed, I was able to overcome these hurdles.
This module involved several group projects, and I feel fortunate to have worked with proactive and supportive teammates. Their contributions greatly facilitated the successful completion of assignments 1 and 3. Additionally, this module has been instrumental in achieving my learning objectives. I now have a clearer grasp of the reasoning behind Malaysia’s various rules and regulations, as well as a better familiarity with architectural terminology.
Overall, I believe this module has provided a solid foundation that will serve me well as I prepare to enter the professional world.
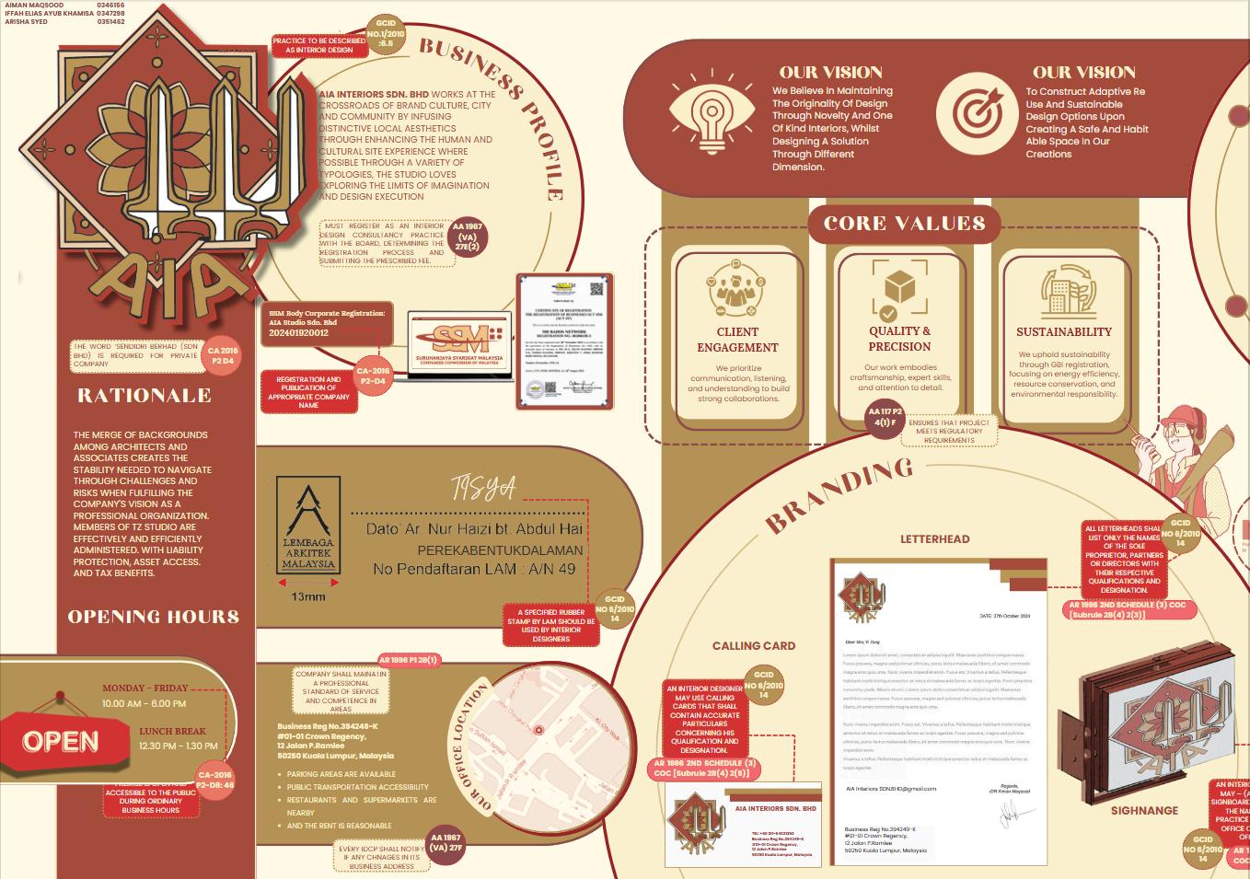
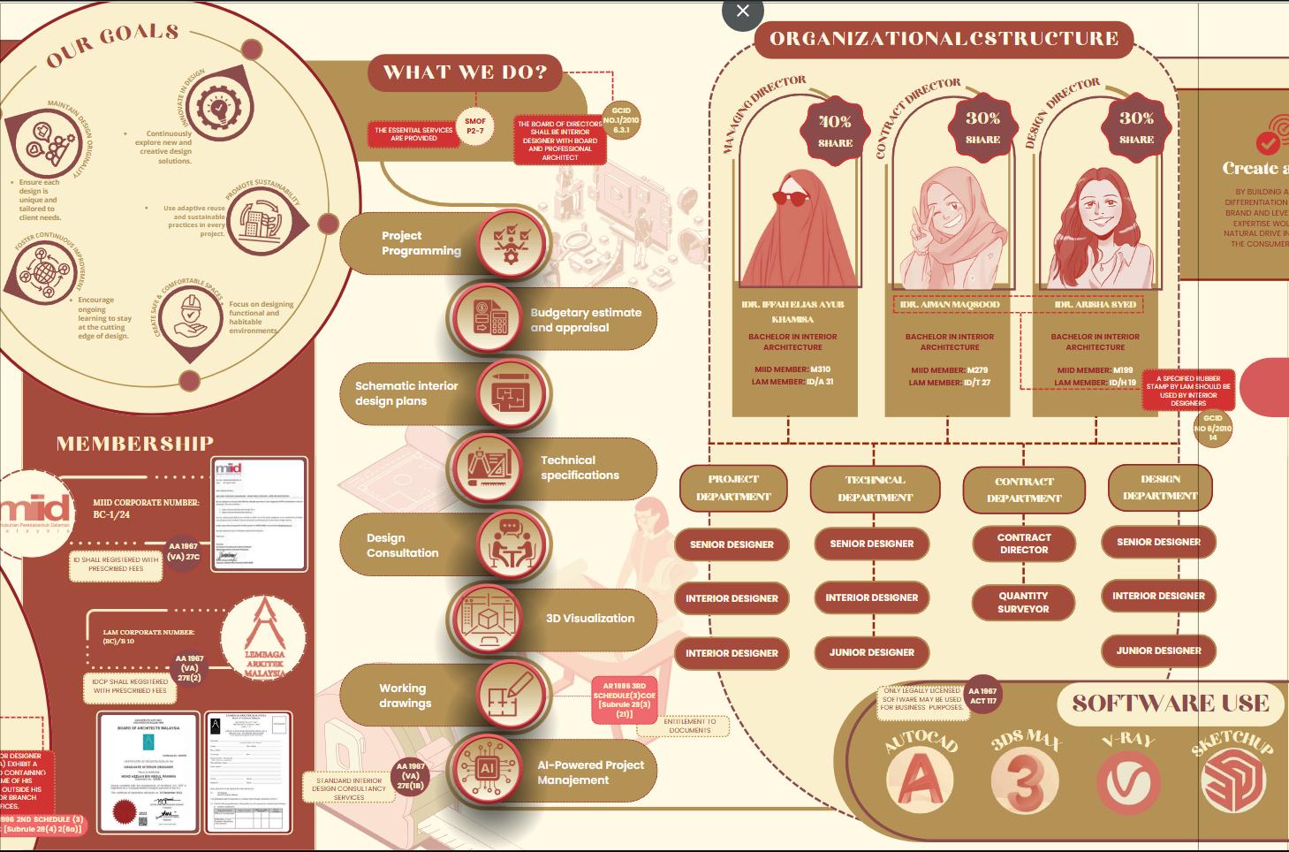
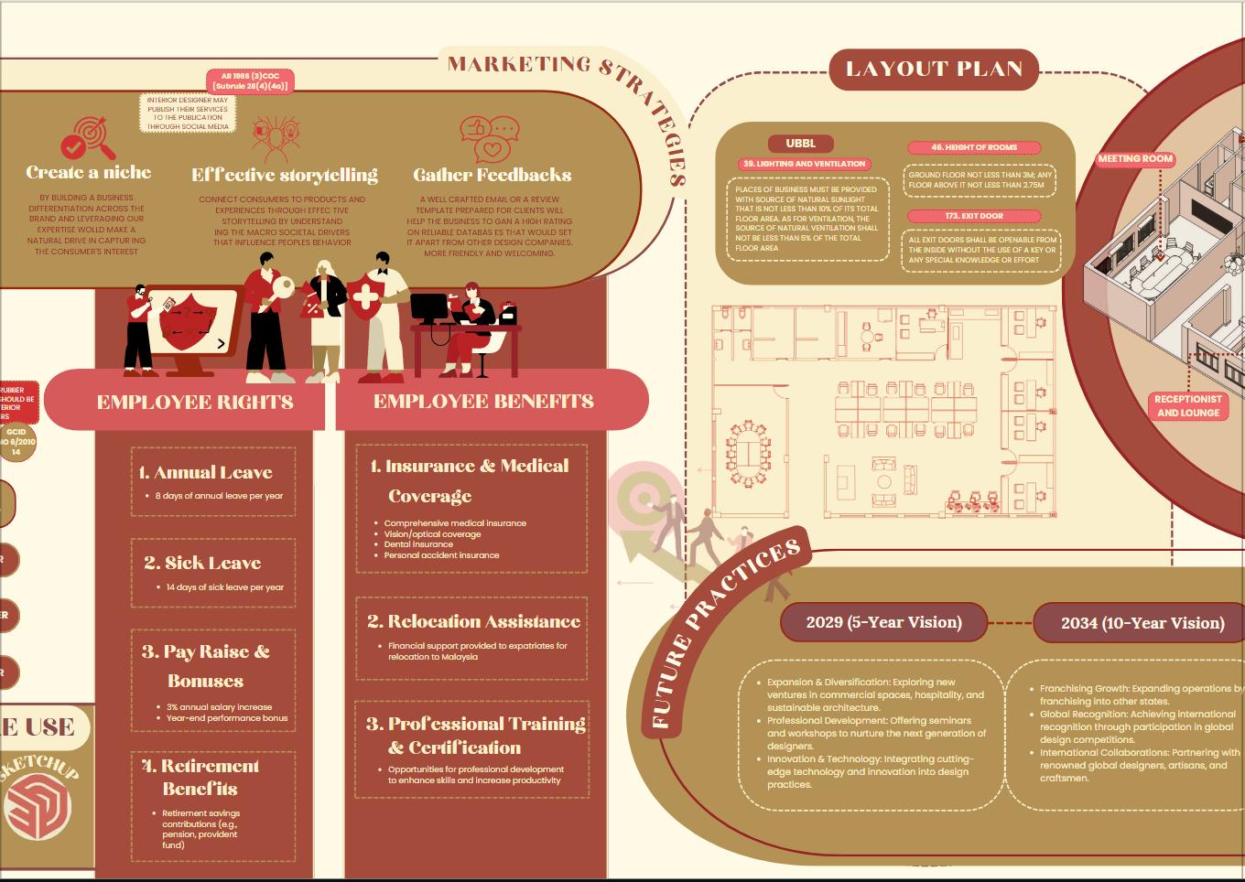
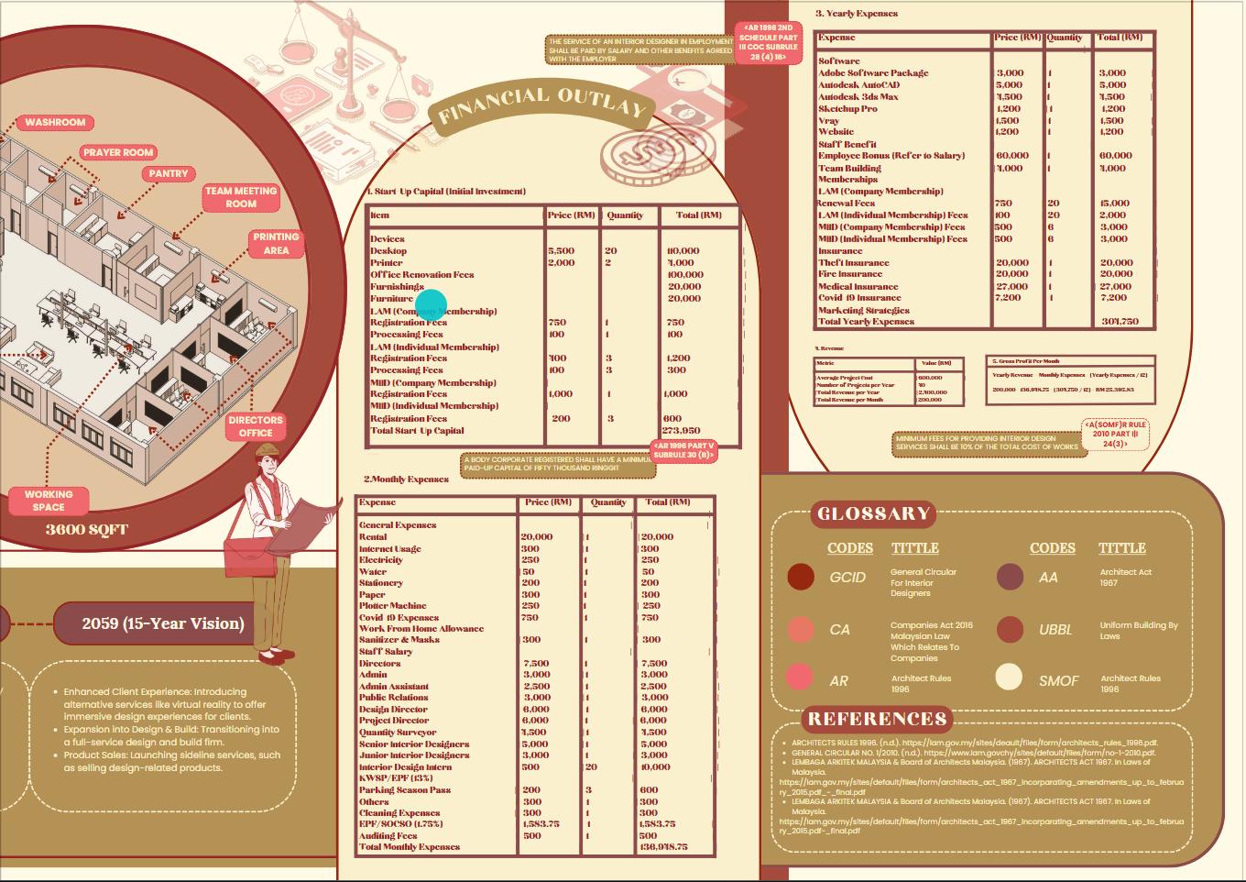
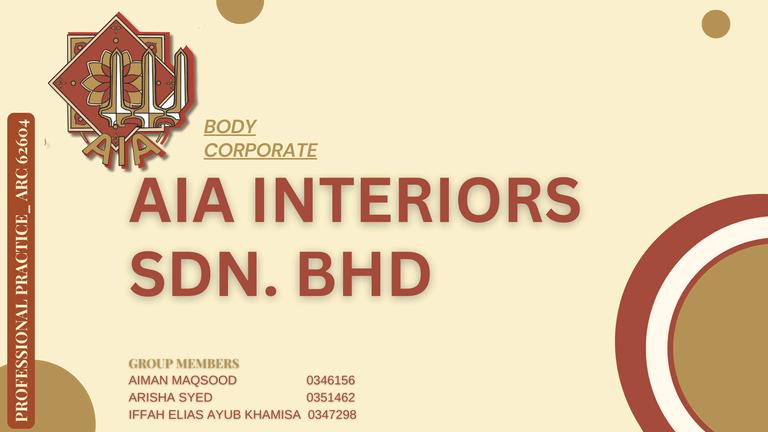
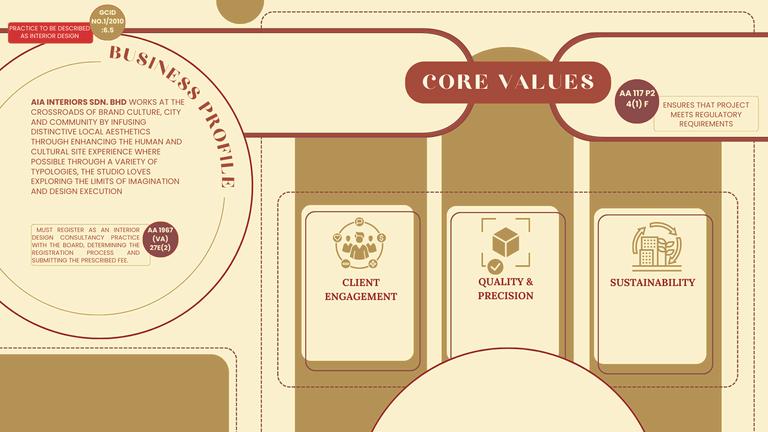

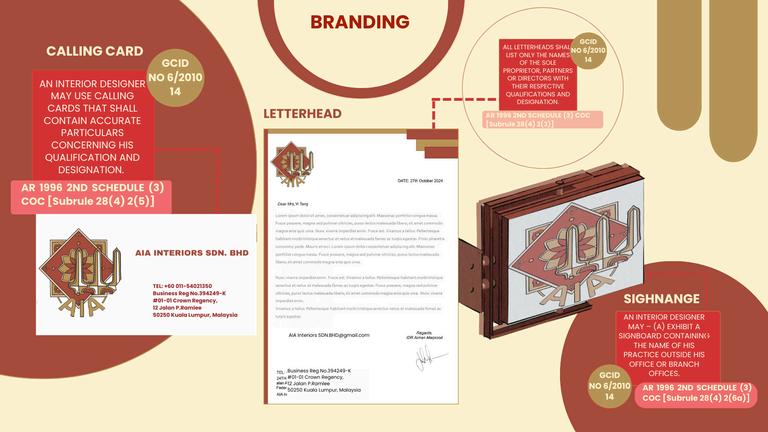
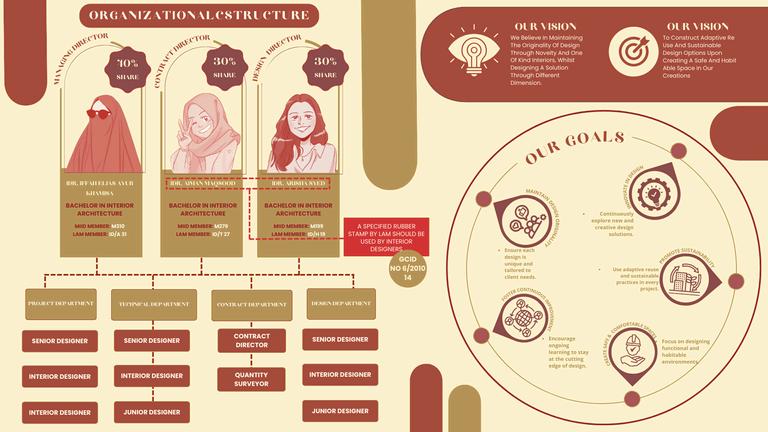
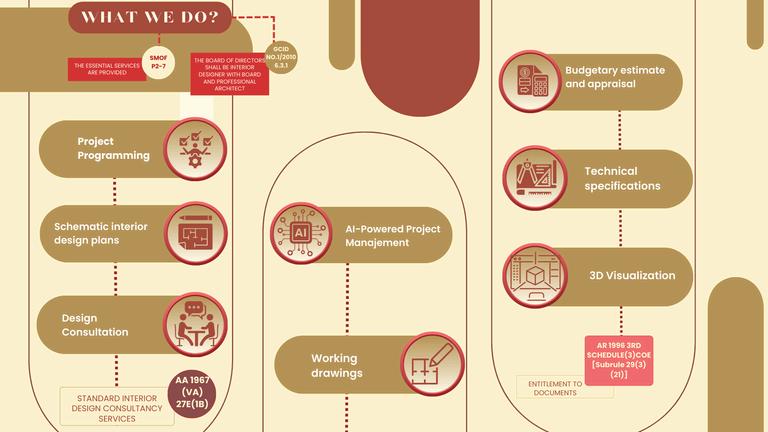



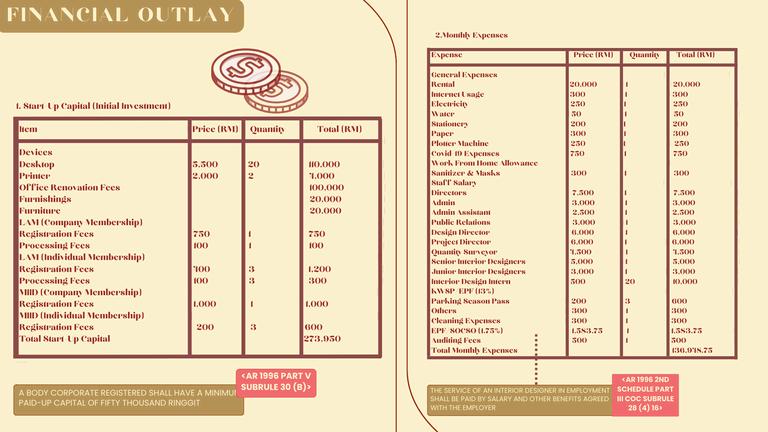

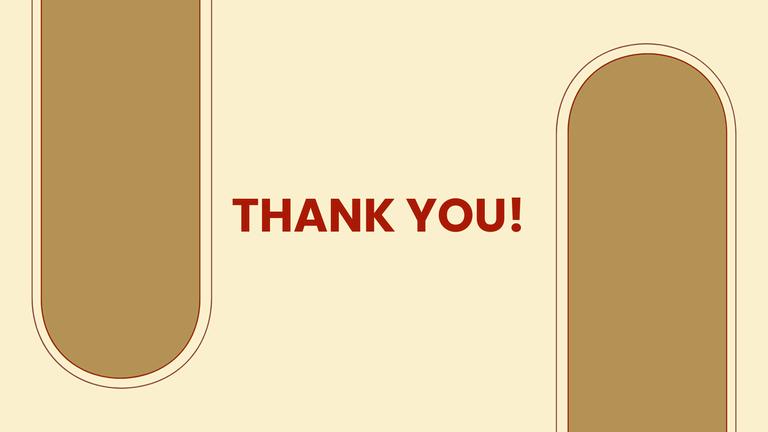
VIDEO LINK: https://www.youtube.com/watch?v=H8x0-dYd73s


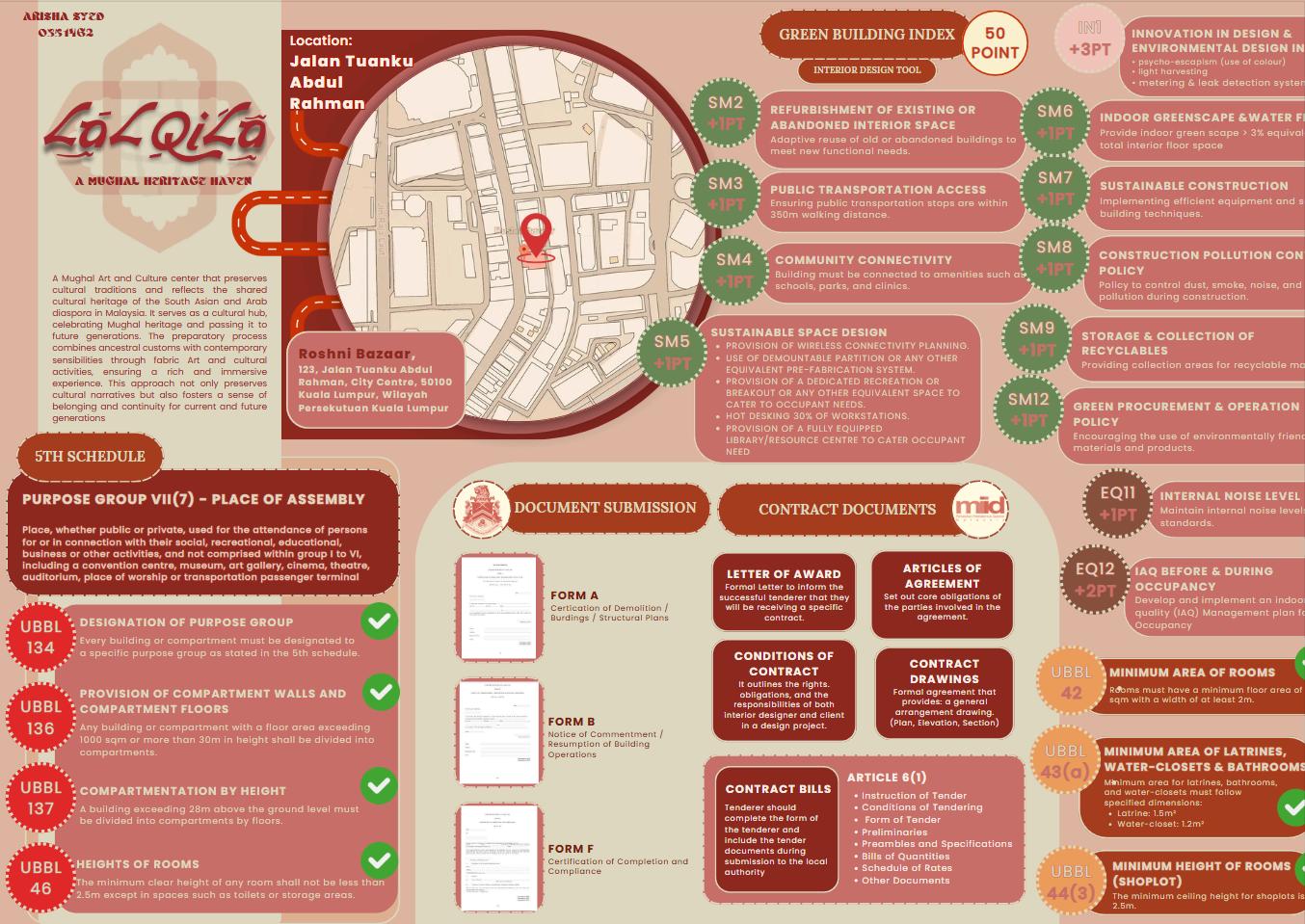


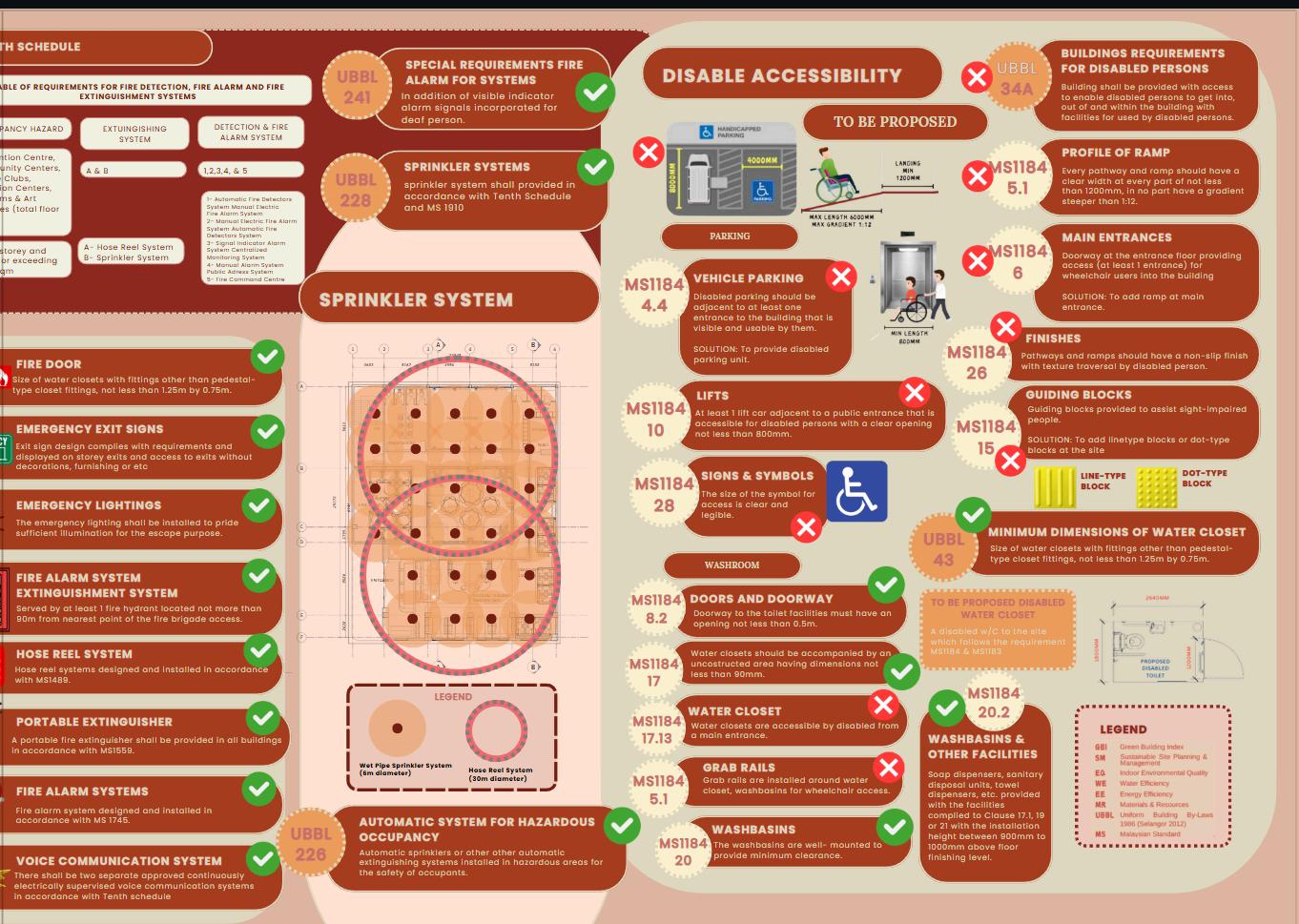


As this module concludes, I can confidently state that my understanding of architecturerelated rules and regulations in Malaysia has significantly deepened. Like any other module, there were minor challenges and obstacles along the way. For me, the biggest challenge was managing my time effectively between this module and my studio work. However, as the semester progressed, I was able to overcome these hurdles.
This module involved several group projects, and I feel fortunate to have worked with proactive and supportive teammates. Their contributions greatly facilitated the successful completion of assignments 1 and 3. Additionally, this module has been instrumental in achieving my learning objectives. I now have a clearer grasp of the reasoning behind Malaysia’s various rules and regulations, as well as a better familiarity with architectural terminology.
Overall, I believe this module has provided a solid foundation that will serve me well as I prepare to enter the professional world.