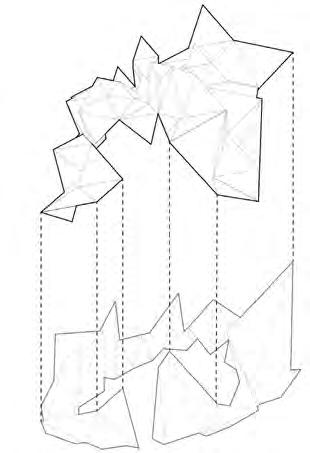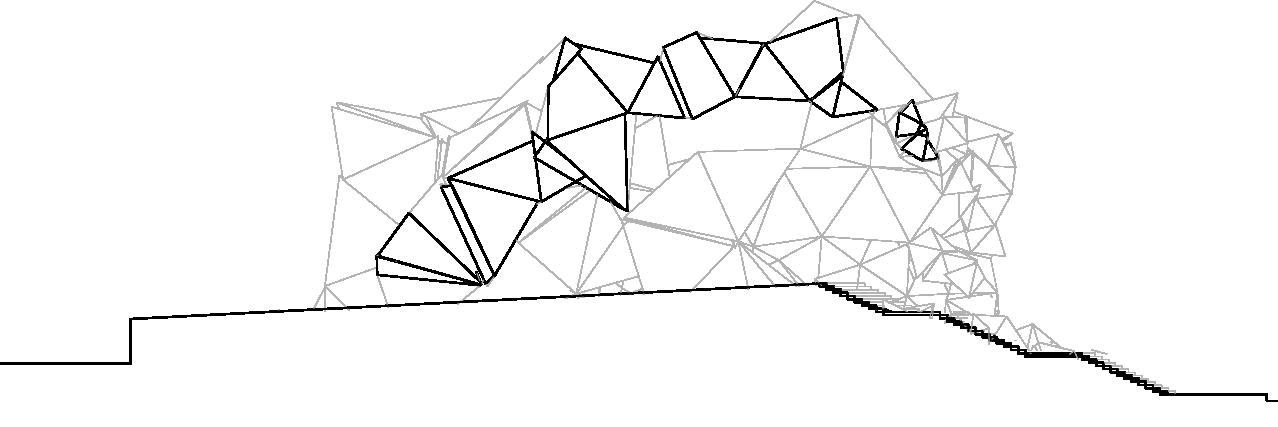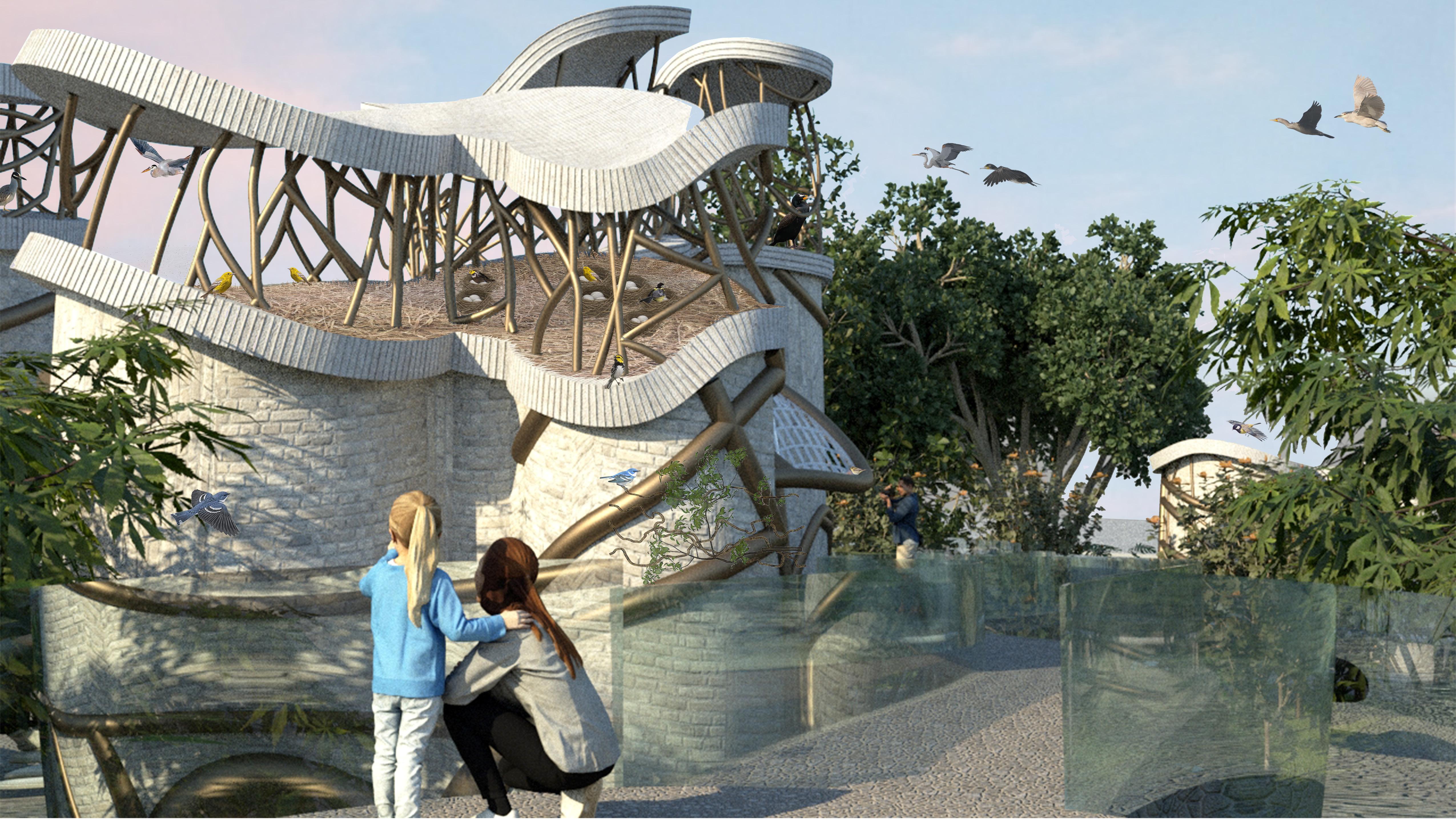 Arisel Hughes
Arisel Hughes
Portfolio
Arisel Hughes
Arisel Hughes
Portfolio
 Arisel Hughes
Arisel Hughes
Portfolio
Arisel Hughes
Arisel Hughes
Portfolio
ARISEL HUGHES
arisel.hughes@yahoo.com | 813-347-0776 | Miami, FL
Education Master of Architecture: Architecture
Florida International University | Miami, FL.
• Tau Sigma Delta National Honors Society Member
• FIU Blue and Gold Scholarship Recipient
• Florida Academic Scholars Scholarship Recipient
• National Organization of Minority Architecture Students Member
Skills
• Adobe Creative Suite
• AutoCAD
• Microsoft Office
• Bluebeam
Experience Nichols Architects
• Rhinoceros
• Twinmotion
• Revit
• Procore
08/2018 - 05/2023
08/2022- Current Architectural Intern | Miami, FL

• Produced detailed plans for a residential project by drafting precise drawings
• Created augmented reality business cards by 3D modeling existing projects in Rhino and designed portfolio maps to support the firm's marketing efforts
• Crafted new organizational procedures for incorporating details into BIM modeling projects
• Under the supervision of an architect, managed construction administration process by reviewing and tracking Procore submittals and RFI's in Excel sheets
FIU Growlight Teaching Fellow 06/2022 - 08/2022
FIU Miami Beach Urban Studios | Miami, FL
• Instructed students in the architectural design process, Rhino, 3D printing and Photoshop with well-developed lectures and dynamic lessons
• Developed new teaching approaches and course proposals including Experiential Learning and Direct Instruction
• Adapted methods of instruction and classroom materials to address individual student needs
Miami Beach Leadership Cohort
Miami Beach Leadership and Development | Miami, FL
08/2020 - 06/2021
• Generated ideas for the betterment of the school of Communications, Architecture, and the Arts
• Engaged in professional experiences and leadership opportunities
Languages Proficient in Spanish and English




Warbler Network
Year: Design Studio 8, 2021, Academic Project Florida International University
Project Location: Coconut Grove, Florida
Background
Coconut grove is known for its historically significant ecosystem -- the hardwood hammock. The hardwood hammock is only seen in the more affluent areas of coconut grove. Thus, this project becomes one about restoring the hardwood hammock and preserving its historical significance.
This design studio focused on the ecological network in Miami, Florida. There was extensive research done on the hardwood hammock ecosystems and the individual organisms that make up the network of wildlife.
This project takes inspiration from the relationship between the strangler fig (a tree that strangles a host tree by way of wrapping its roots around the host trees’ trunk) and the warbler bird. There’s also an emphasis on placing nature before humans making it so that the architecture serves animals first. Many of the programmatic spaces mimic the natural form of strangler figs and have unique adaptations to serve the warbler bird as well as other animals.



Project Details
Materials:
- Metal “branches” with mesh in beteen
- Concrete
A datum was created using the heights of where different flora and fauna reside. This established a hierarchy for the pavilions. It also provides a way to see the different levels of interactions amongst species.
A wide variety of trees belonging to the hardwood hammock would be planted to create a buffer that would help transition from the urban streetscape to the site. In turn, this is restoring the hardwood hammock on a microscale and in order to be effective would need to be done on a macroscale.
In the masterplan, the waved pattern throughout the project is based on the local wind patterns. This would allow for the project to have ample wind circulation. Each circular cluster is a pavilion for ceramic artists to display and create art work. Each is surrounded by dense foliage and bodies of water to intertwine humans and nature.
In the center, the plan cuts through metal rods that are used to hold up a bridge that cuts through the entirety of the site. This is to bring people closer to nature and to respond to those plants and animals that are higher up on the datum.







 Top View Rendering
Top View Rendering
Crystalline Tesselations

Year: Design Studio 7, 2021, Academic Project Florida International University
Project Location: South Pointe Park
Background
This project is an exploration of the quartz crystal on a molecular level. Quartz minerals are created through a hydrothermal process. Deep under the surface of the earth, there is high pressure and high heat of water and minerals which then eventually create crystalline structures.
The Quartz molecule specifically, is a tetrahedral arrangement of silicone and oxygen. In my investigation, the quartz molecular structure was modeled in rhino. The molecular model was disconnected, rotated and reconnected to create more unique openings, shapes and structures. The tetrahedrons were also scaled differently for variation. This strategy was used to create pavilions that resembled a rock-like structure.
There were different pavilion typologies that were explored throughout this project to express different variations of one concept and technique.






Inroverted Typology
An introverted typology is a spatial pattern that tends to conceal what exists or occurs inside. To create this typology in the form of a paviolion I thought about creating something that is less open, making the center the focal point.






Stacked Typology
A stacked typology is one that is contains verticality. I did so by integrating the tesselations into the ground to allow for terracing to occur.




Integrated Building Systems

Year: 2022, Academic Project Florida International University Project Location: Design District Background
This project focused on understanding how the selection and integration of building systems in the early stages of the design process will lead to a production of resource efficient buildings with minimal adverse impact on the environment.
The course approached the integration of building technology as a mutually supportive thought process. This course was also fundamental in conciously developing an approach to the disposition of structure, environmental systems, materials, connections, and details.
The site was located on the edge of the Desgin District, in Miami on the same plot of land where the Living Room is situated.






























ARC 5483
ARC 5361
Integrated Building Systems


Comprehensive Design
Summer 2022
Studio
Assignment 8 Structural Systems/Detail Axon/Wall
Tyoe
Summer 2022
Miami Design District
Codes Architecture
Setbacks Height Restrictions
Setbacks
Height Restrictions Survey
Codes Architecture
Representation
Representation Materials
Structure
Structure
Grid Lines Grid Dimensions
Technical Drawings
Technical Drawings
Lineweight
Lineweight
Layout Scale Sheet Number
Grade
Grade
Arisel Hughes
Arisel Hughes
Detail Facade Axon/Wall Type
5/18/2022
Scale: 1/16” = 1’
7/27/2022
Scale: 3/32” = 1’-0”
Full Building Structural Axonometric Isometric
Sheet No.
Sheet No.
S202
12 x 30 W Wide Flange Beams 8 x 12 W Wide Flange Beams 12 x 24 Concrete Rectangular Grade Beams 120" x 120" x 18" Concrete Footing Triple Glazing Window 1" MeshSustainable Design

Year: Design Studio 9 Florida International University Location: North Bay Village
Background
The landscape of this project is of the utmost importance. Upon researching the site, it was found that within a few years the island would flood. As a mitigation strategy, I flooded the lowest areas of the site (the areas that were known to flood first based on a site survey given by county officials) and created a mangrove restoration zone in the hopes that the mangroves would help to prevent sea level rise.
The rest of the site was then elevated by taking the remaining soil excavated used to create the mangrove restoration zone. The higher elevation allowed for other ecological environments such as the hardwood hammock plants to thrive. This also provided large tree canopies for shade which mitigated the heat island effect.
To remphasize the importance of the landscape and ecology on the site, before arriving to the Library/ Community Center (which is the building program), one must walk through the shaded landscape and find the building at the edge of the site. The building uses different window systems to optimize shading strategies and the use of HVAC systems. The courtyard typology of the building also serves a to connect community members together by creating different opportunities to gather.

















 Mangrove Restoration Area Rendering
Mangrove Restoration Area Rendering
Biophilic Home
Year: Design Studio10, 2022 Academic Project Florida International University
Project Location: Home
Background
The aim of the project is to take an ordinary household object as well as a house plant and create a design that would alter the household object to have it become habitable for plants but still keep the original function of the object. This puts plants at the forefront of the project rather than humans and creates a mutualistic relationship between humans and plants at the same time. This would create an environment that would promote sustainability and expand the possibilities of repurposing household objects.
Originally, the household object chosen was a lamp and the house plant chosen was a pothos.The lamp was chosen originally for the purpose of a pothos plant to grow and become the lamp shade. However, the type of lamp used posed a fire hazard as the plant leaves would be too close to the lamp light. This design concept would be better suited for a floor lamp.
Ultimately, the household object chosen was a lamp and the house plant chosen was a succulent. The design had to be altered to create small pockets for succulents. In the design, a fabric needed to be added so that shade could still be provided and the lamp could still be used as intended.


Succulent Properties

Can Store water in their thick leaves for extensive periods of time
Can grow in hot or cold climates

Contains shallow root system



 “Branches” Zoom In
“Branches” Zoom In


