Architecture Portfolio 2024 Ario Abraham
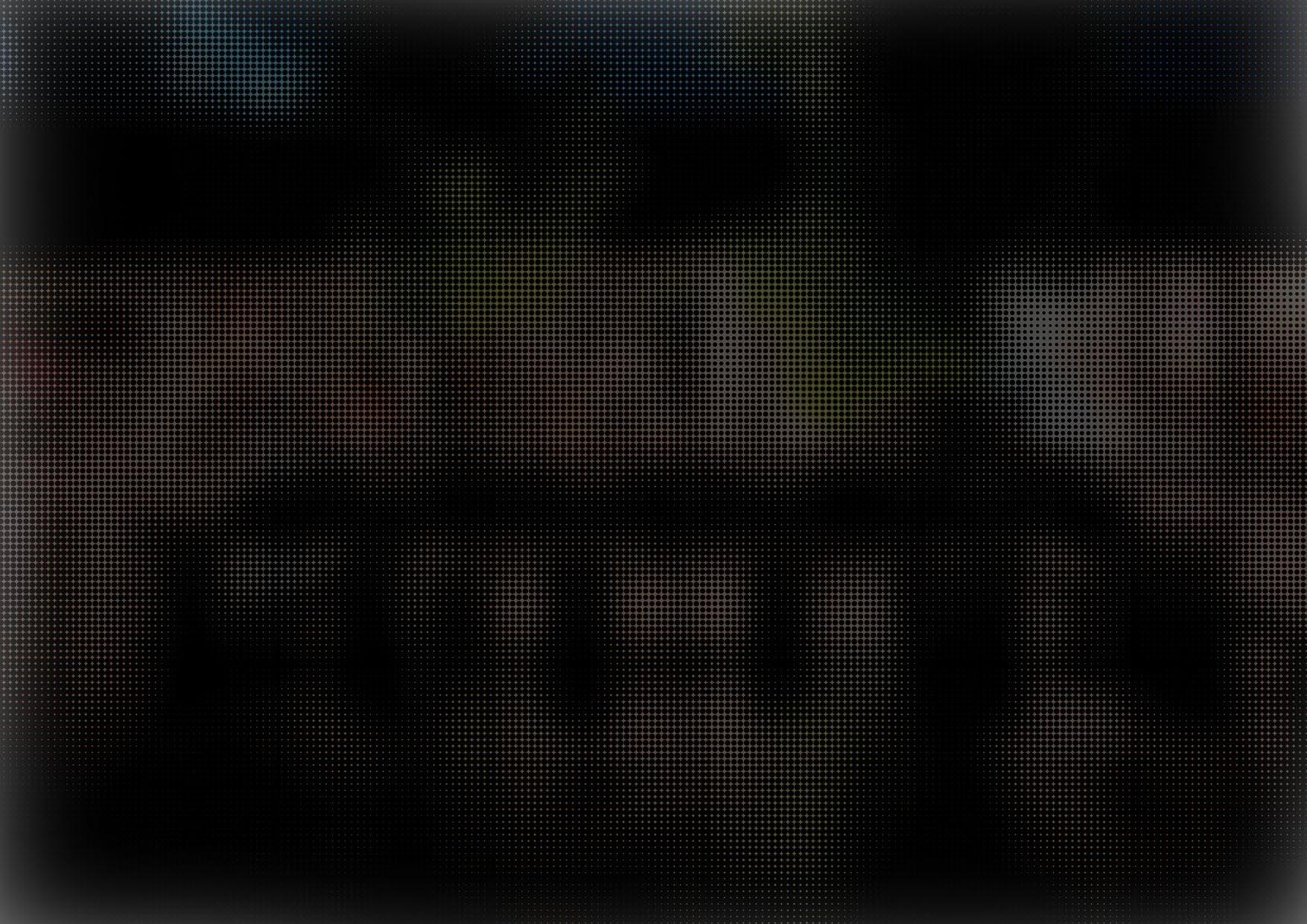



Date of Birth: 25 March 1999
Nationality: Indonesian
Gender: Male
Phone: (+62) 085230243008
Email: arioabraham25@gmail.com
WORK EXPERIENCE
JUNIOR ARCHITECT LOCAL ARCHITECTURE BUREAU (LAB)
JAN 2022 – JUL 2024 Bandung, Indonesia
Website: www.l-a-b.id
In charge of small to mid scale commercial projects from start to finish, which includes initial concepting, concept developments, design developments, architectural drawings, and construction supervision. Works by leading a small team of 2-3 people with a strong culture of design discussions and workshops with the principal and studio supervisor. Taken charge of 3 built projects which includes a restaurant, office, and commercial units.
INTERN ARCHITECT LOCAL ARCHITECTURE BUREAU (LAB)
SEP 2021 – DEC 2021 Bandung, Indonesia
INTERN ARCHITECT HEPTA DESAIN
JUN 2021 – AUG 2021 Bandung, Indonesia
EDUCATION
BACHELOR OF ARCHITECTURE BANDUNG INSTITUTE OF TECHNOLOGY
AUG 2017 – OCT 2021 Bandung, Indonesia
Final grade: 3.70 GPA (Cum Laude)
Thesis: Creative Digital Office: Digital Economy Office in South Jakarta
LANGUAGE SKILLS
Mother Tongue - Indonesian
Other Language - English, IELTS Band Score 8
SKILLS
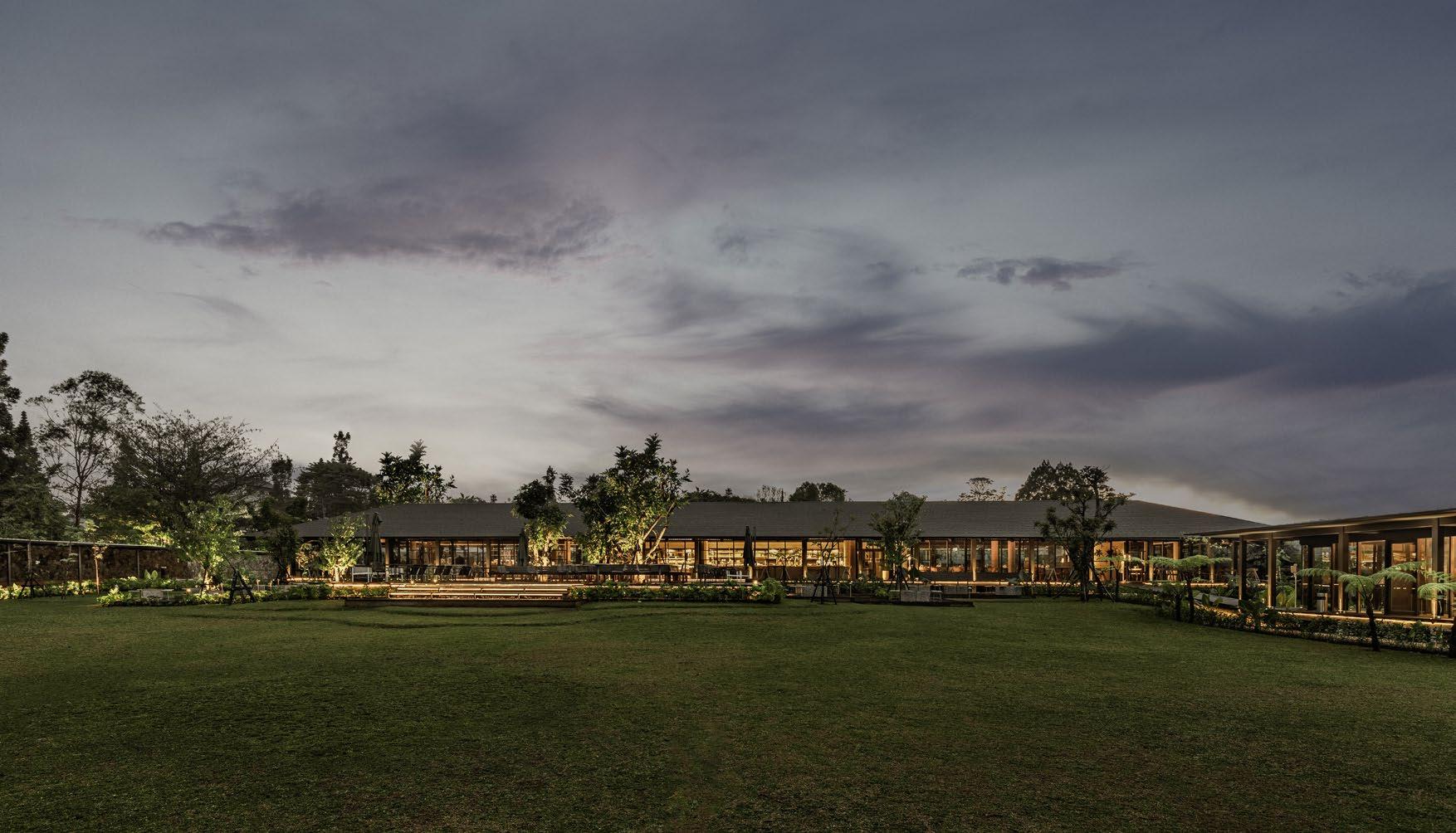
Professional (Built) December 2023
Architect in Charge (Initial Concepting, Design Development, Detailed Drawings, Construction Supervision)
Tan Tik Lam (tantiklam@l-a-b.id)
Gemawang Swaribathoro (gs@l-a-b.id)
Hafri Alfian (Assisted in BIM Modelling)
The brief was to design a restaurant in the dense northern part of Bandung city, on an empty 8011 sqm site. The project was meant to only last for 15-20 years to make way for future developments.
From a contextual aspect, we saw that one the strength of the project was the large site area itself, which opens up the possibility to contrast the surrounding dense neighborhood. While from a technical aspect, the relatively short lifespan of the project gives us the opportunity to experiment with modular and prefabricated building materials
As one of the very few remaining green and open plot of land in the Dago neighborhood, the site has a potential to become a green oasis in the middle of the city. Located along the most iconic road in Bandung, the development is very accessible for visitors from near and far.
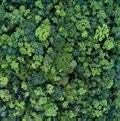


As the building was only meant to last for 20 years, we opted for building materials that could be prefabricated offsite to both speed up the construction and enables it to be relocated or dismantled in the future.
We opted to use prefabricated glue laminated timber for the majority of the main restaurant’s structure, significantly cutting the construction time to only 8 months.



The program was crafted by referencing the owners 2 previous establishments. We started by assessing their needs and the problems they faced previously.

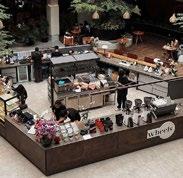
The total area used for the building is around 10 % of the site area.
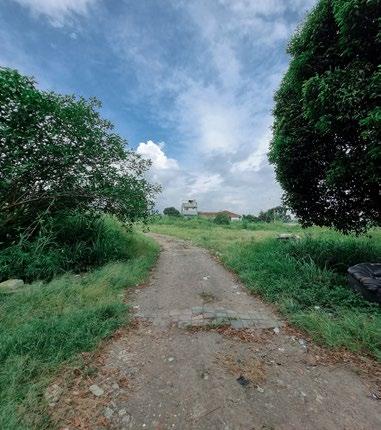
The existing site has a lot of distracting elements, mainly the neighboring houses. To mitigate this problem we opted to plant the perimeter of the site with trees to reduce the visual distractions.






The zoning for this project started by making a clear divide between the public streetfront area with the more intimate restaurant area. We found that a physical wall suit best for this project, creating a strong barrier from the streetfront’s noises and visual distractions.
The mass of the building was then decided to be a linear one to allow a sequence of different privacy levels and maximizing the opening towards the south of the site that has the best view.





After carefully considering the site condition and it’s surrounding, the principles of the site design was decided. These principles would then guide the site plan design of this project, serving as the basis of the brainstorming process.
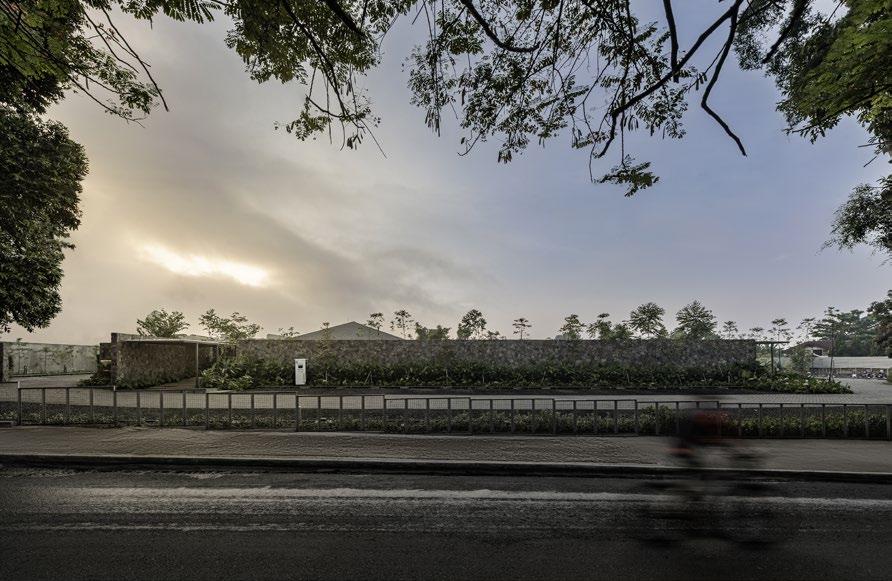
Using the site planning principles as a guide, we found that a cross shaped building would suit this project the best. While the restaurant mass spans from west to east, the kitchen would sit perpendicularly to it occupying the northern pocket of the site. This placement separates the service and saleable area, and causes the service activities to not hinder the visitors.



The restaurant is targeted towards a wide range of customers needed to accomodate numerous types of activities we made sure to designate differrent seating zonings based on how casual or formal the activities are, and how many people are likely to participate in the activity.
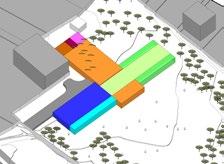
Program Zoning
The intersection part of the cross becomes this vibrant heart of the building and where the main bar is aptly located.






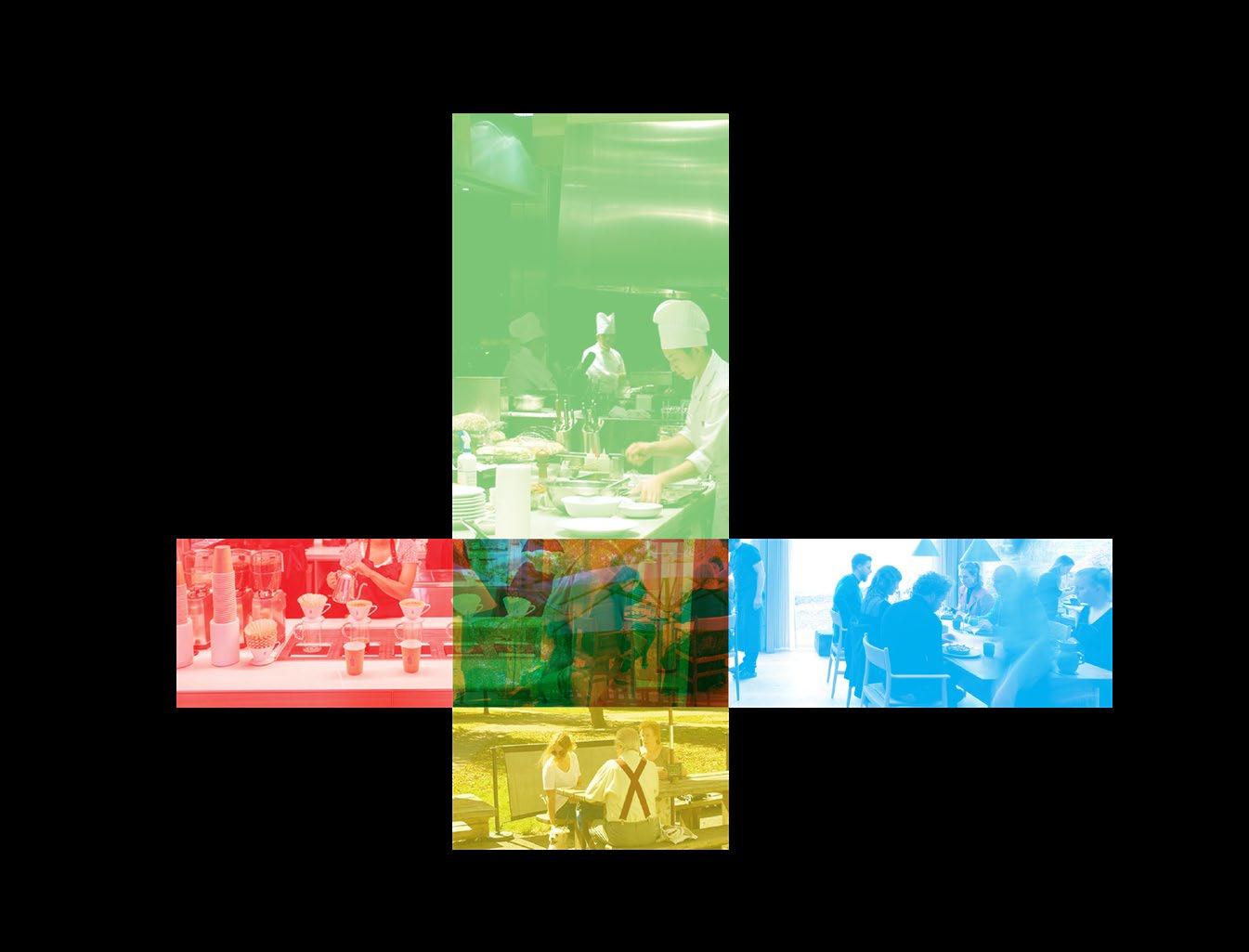
Permeable Walls
Elevated Platform

We found that for this project a simple form which complies with tropical architecture principles would fit best we wanted guests to enjoy the nature aspect of site. This resulted into a continuous roof with emphasized overstacks that became most prominent part of the building, and the walls merely acted as a partition of different programs.
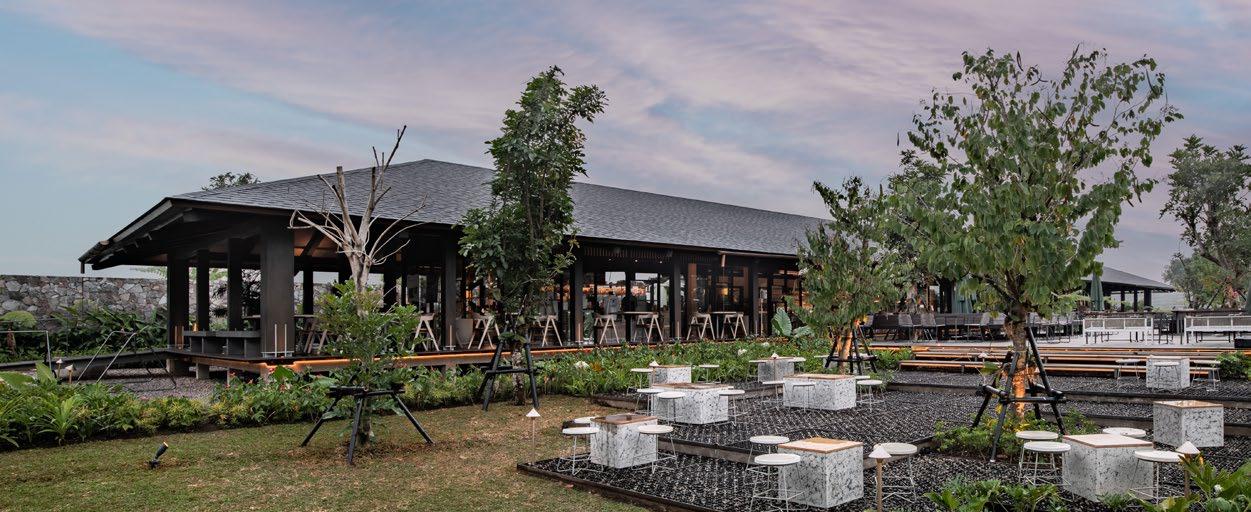
Elevations
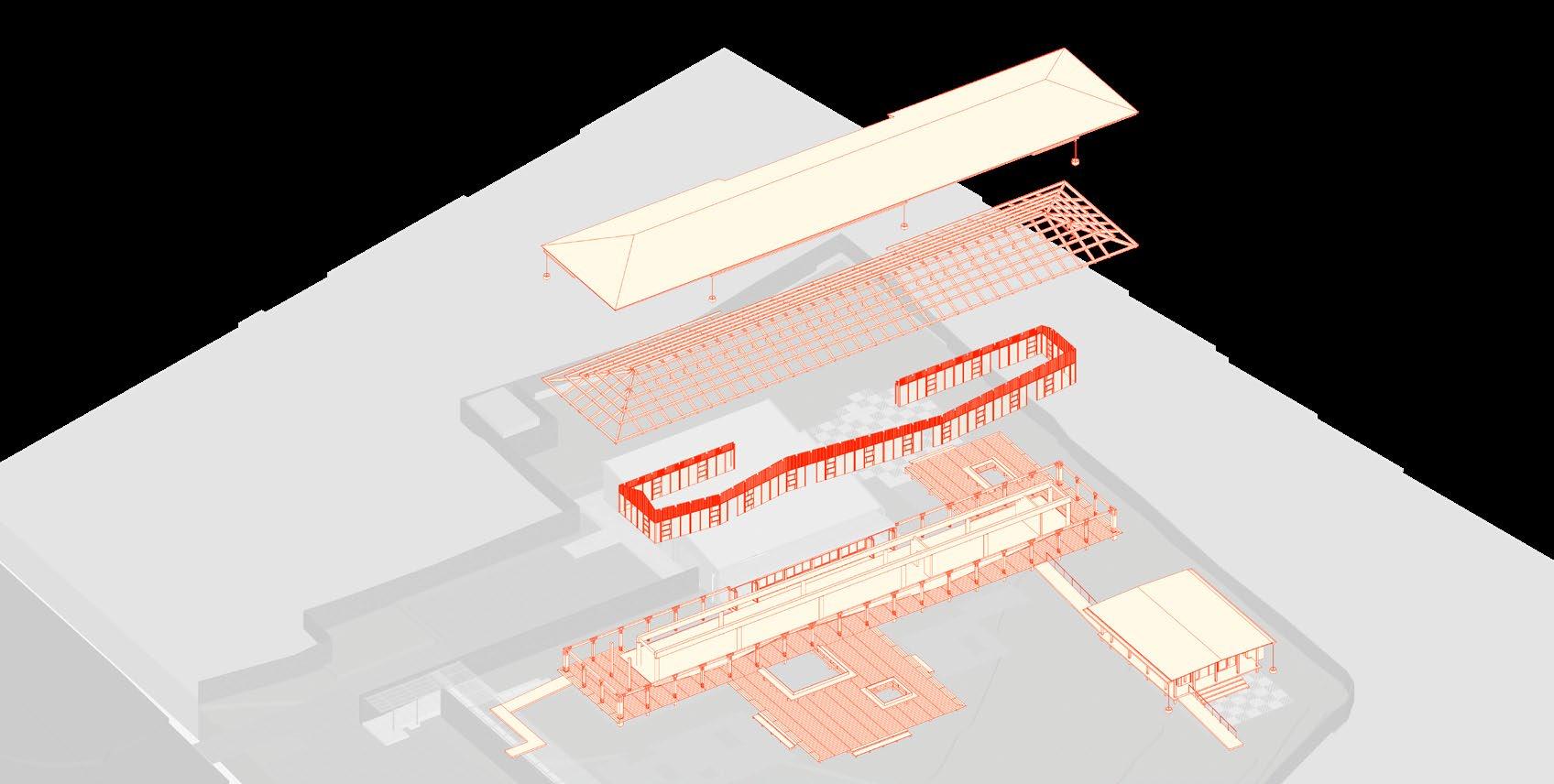


There are 3 buildings in this project, which is the restaurant, the kitchen, and the private pavilion The kitchen was made especially large to accomodate the large area of seating when the outdoors is taken into account. The additional pavilion is used for visitors looking for a private space to dine in.
Contrasting the restaurant building, the kitchen is more reserved with a simple form out of concrete. The roof were split into steps to ventilate the kitchen air while also letting the light into the kitchen space from above.




Initially all the strucural columns were made of glulam timber on a 3x3m grid. But this would have severely limit the interior space, so we decided to combine it with concrete, allowing a longer span of 9m. This freed up the interior space of the building.
Although visually impressive, the length of the building created an imposing scale to humans. To break this we decided to add kinks to the wall, and also partitions in the interiors that gives some seating more privacy.
The weather in Bandung is typically rather cold and has a high precipitation rate. Located on a site that rises to the north, valley breeze blows to the building from the south area which is a open space park.
To reduce energy consumption, this building does not use air conditioning. Instead it harnesses the valley breeze by using wooden louvers on every side of the walls, allowing the wind to pass through and displace the hot air.
The long canopy provides both shade and also protection from rain up to an 30 degree angle, which is quite typical in the local climate.
Shade trees are planted around the outdoor deck to provide shade to the seating and also help cool the air that comes to the building

We designed the deck to go around the columns to hide the pedestal bolts and to give a floating look the wood columns.
To achieve this we coordinated with the decking supplier and made an detailed wooden decking plan



The overall mood of the interior was meant to evoke a sense of warmth and comfort. We only used indirect lightings to highlight the timber construction, which then softly reflects a warm light to the interior space.
Additional uplighting further highlights the columns giving it a stronger vertical presence.
The tectonics of the building also became the facade of the building, expressing a honest use of materials.

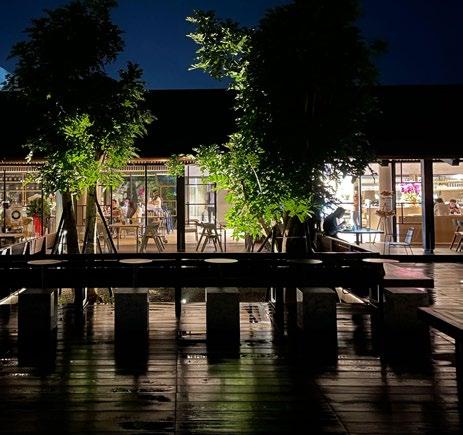

Architect in Charge (Initial Concepting, Design Development, Detailed Drawings, Construction Supervision)
Tan Tik Lam (tantiklam@l-a-b.id)
Gemawang Swaribathoro (gs@l-a-b.id)
Sandy Wardhana (Assisted in Initial Concepting)
The brief was to design commmercial units by the lakeside of Aeroworld Citra 8’s residential development, aiming to liven up the neighborhood and attract new residents.
Aeroworld Citra 8 is located in the Kalideres region of West Jakarta. Strategically located within 2 kilometers from Soekarno-Hatta International Airport, it offers residents a great accesibility to travel. Through ease of access and a cohesive mixed use development, Aeroworld Citra 8 aims to provide its users comfortable experience of international quality.
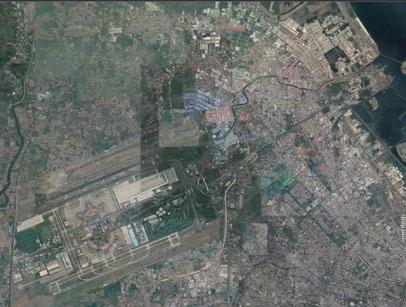

Just 15 minutes away from Indonesia’s main international airport, accessibility to travel become the selling point of this development. This development aims for a mid-high class market with high mobility which will be the potential visitors for this commercial project. The centerpiece of this development is the large lake located in the middle, which borders the site for this project.


When we visited the site, we were immediately enamored by the beautiful trees by the lake. The dense trees creates a comfortable shade for visitors to enjoy nature with a view of the lake which is very uncommon in Jakarta city, therefore we sought to embrace the nature aspect of the site.


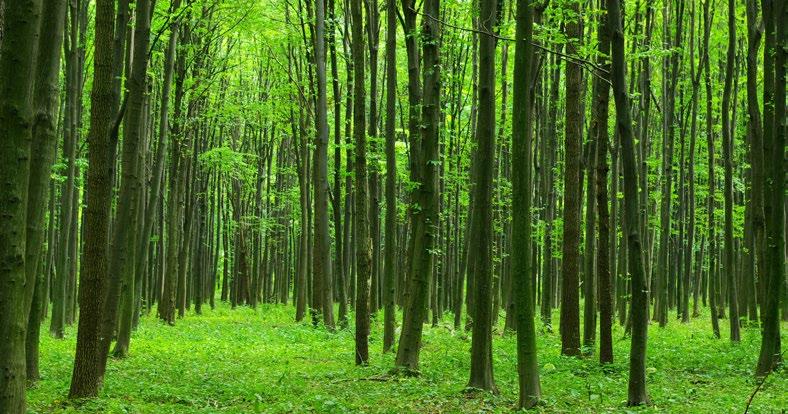
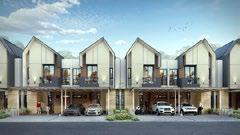
After analyzing the location and discussing with the clients, it was concluded that the target market for this development was to enhance the recreational value of the lake. This is done to both attract potential residents and also potential shophouse tenants

This led to us defining several key principles for this project, which includes:

Due to the large area of the site, it was decided that the commercial units should be concentrated on several “nodes”. We were tasked to design 3 nodes, each will have their own themes based on the size and location of the plot. These themes will then inform the landscaping features that the nodes needs, such as decks, plazas, and so on.
Swimming, Fishing, and other activities that utilize the water body are prohibited













Node 3: Play
Characteristics:
Large Sized Area, >180 View of The Lake, Dense Canopy, Potential Open Spaces
Potential programs: Picnic Park, Music Stage, Restaurants, Coffee Shops, Pop Up Markets, Greenhouse
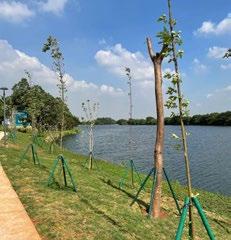
Node 1: Rendezvous
Characteristics: Limited Sized Area, High Exposure
Potential programs: Coffee Shops, Sport Shops, Meeting Plaza
The programs of the project are selected by its ability to attract people and its synergy with the nature aspect of the site. Unfortunately, programs that directly interact with the water body such as kayaking or fishing is prohibited by the developers due to safety reasons.


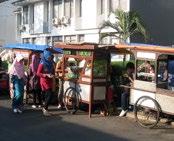

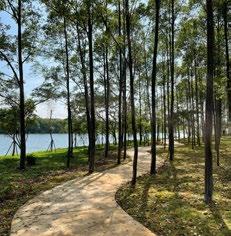
Node 2: Wellness
Characteristics: Medium Sized Area, Moderately Dense Canopy, Tranquil Ambience
Potential programs: Yoga Decks, Healthy Foods, Activity Plaza, Fresh Markets


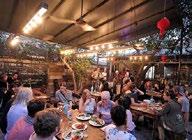
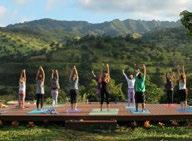
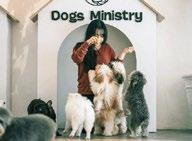

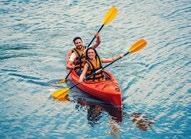
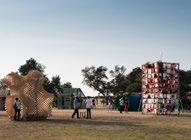
While there was already similar commercial units built in Indonesia, none of them seem to respond to the tropical heat and rain.

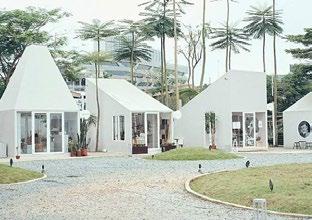
These projects were also usually built without preserving the existing trees.

Initial Idea
Situated in such lush environment, we figured that the building itself must be able to fit itself into its surrounding without adding too much noise like your typical commercial units.
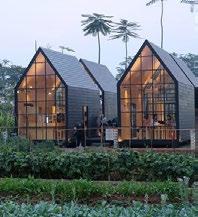


Seeing the condition of the site, we found that the form of Indonesian traditional indigenous houses were the answer to this project. These houses were compact and built on stilts which minimizes its footprint and allow it to coexist in between the trees.
We proposed the idea of using the elevated floors to solve the issue of footprint and also to respond to the soft soil caused by its proximity to the lake. A gable roof was also implemented to prevent leaf buildup from the nearby trees.
Form Development
Several ideas were pitched to the client, and after multiple meetings and discussion, the final form of the building was chosen based on the suitability to the client’s needs.

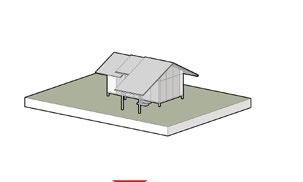


Initial Area Requirements

Gabled Roof to help water runoff

Staggered the roof to bring in natural sunlight from the ceiling
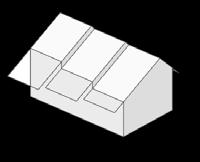
Overhangs are extended to give protection against the weather
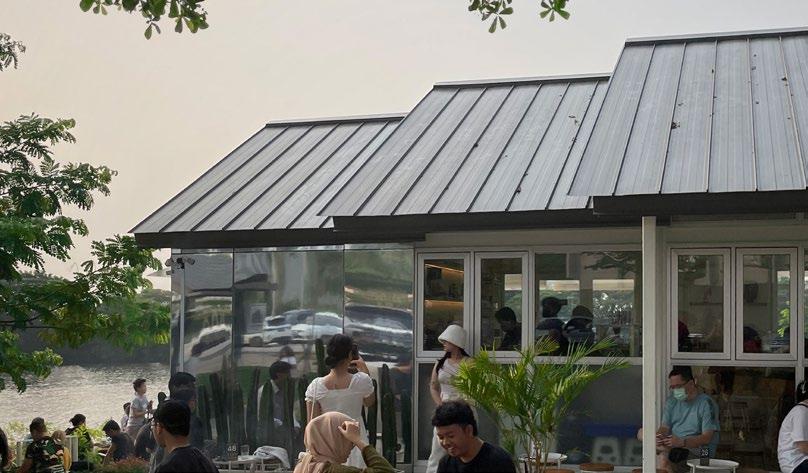
The materials used on the facade of the building are reflective panels and glass panes.



There were 2 type of commercial units in this project, which is the 30 sqm and the 40 sqm unit as per the request of the client’s leasing team. From a building system, both are very similar with the larger one is like the smaller version with an additional portal to enlarge the floor area.
The panels reflect the nearby trees and making the environment itself a part of the facade, and the glass panes is able to both bring the outside environment inside and allow view from inside to outside.


One of the issues we faced on this project was the soil being very unstable due to it’s proximity to water. After some back and forth with the engineer we decided to use an elevated concrete floor deck that is supported by concrete piles for the structure. Then we opted to use metal for the columns and portals to reduce the weight of the buildings.




To ease the construction process and to make sure the quality of each building is up to standard, we opted to use manufactured components for this building instead of brick and mortar which is the norm in Indonesia. We used steel profile for the structural components, and finished with metal roof and ACP facade.
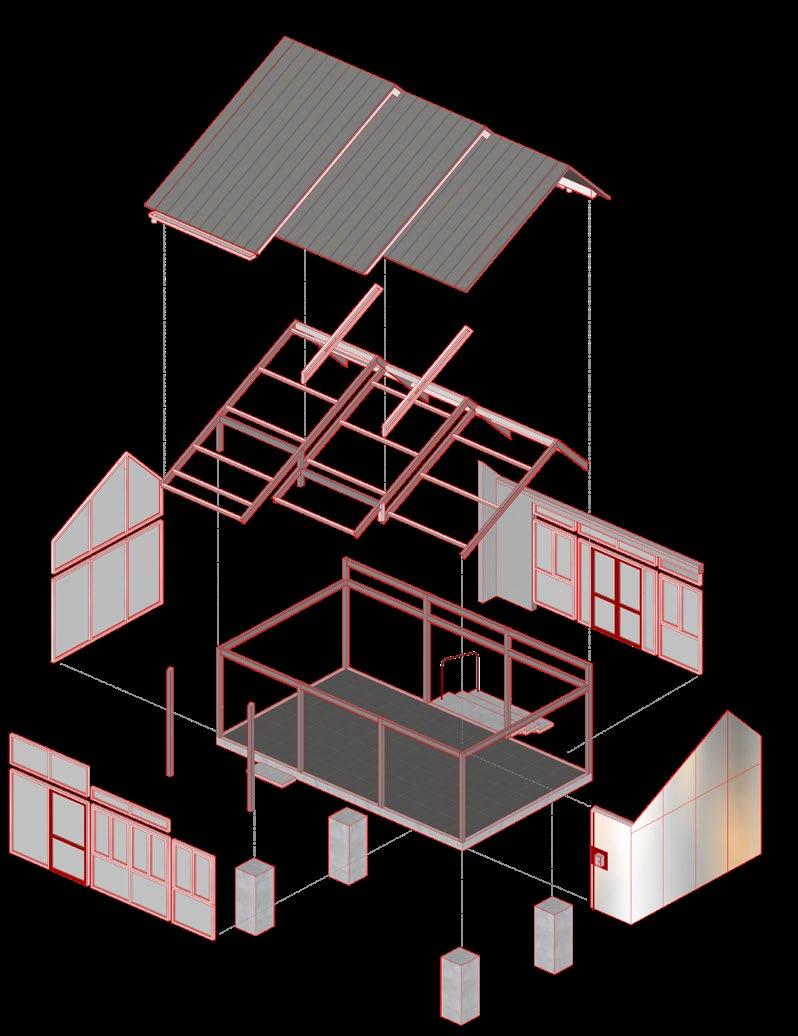




Supporting Architect (House Units Design Development and Construction Drawings)
Tan Tik Lam (tantiklam@l-a-b.id)
Gemawang Swaribathoro (gs@l-a-b.id)
Sandy Wardhana (Project Architect - Masterplanning)
We sought to design a climate appropriate house for the hot and tropical climate of Surabaya. As a supporting architect I was tasked to support the masterplan development and in charge of the house units design. Initial Brief
The brief for this project was to create a new take on cluster housing in Surabaya. The client, Royal Residence, is a Surabaya based developer who were willing to try unorthodox masterplan arrangement that trades a little bit of area effectiveness for living quality and comfort.
Known as the second largest city in Indonesia, Surabaya is the capital of East Java. Historically, its proximity to the Java Sea makes Surabaya a geographically strategic city for trade, cultural exchange, and the newest technological advancements.
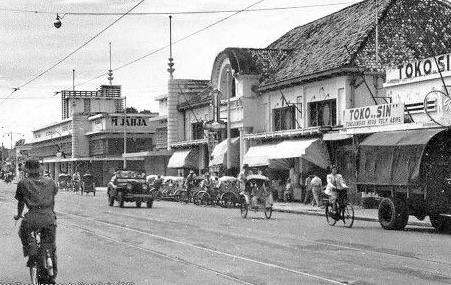
Such climate supports the city as it rapidly grows into a metropolitan giant worthy of the title of role model for Eastern Indonesia’s modern living.
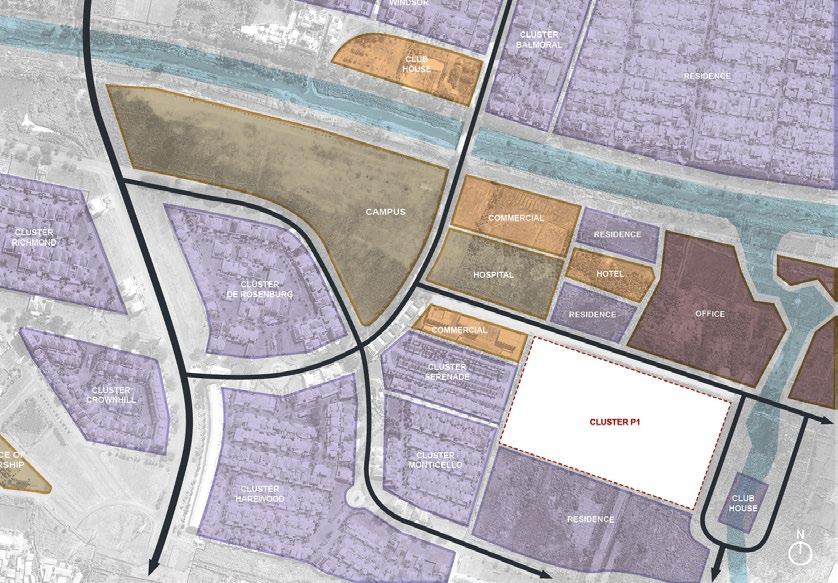












The client wanted the housing to be a “luxury development” with several keypoints:













To summarize the masterplan design and focus more on the house units itself, we decided to go forth with the options that emphasizes the community and sense of privacy aspect of living in a cluster housing.









We sought “forms” that could provide a living environment that is richer than the typical arrangements, and we settled with the idea of organic clusters to develop further.








Connecting the clusters and woven by a jogging track that runs across the whole housing complex, these interconnected parks serves as a communal and recreational space for residents. Each park will have their own themes and faclilities.



The organic arrangement creates a cluster that feels more organic with a stronger sense of community, and becomes the favorite aspect of the development by the buyers so far.

The standout feature of this development is the curving and waving cluster walls that balances the privacy and visibility for the houses. The walls is the highest on the edge of the site and slopes lower near the parks so the houses can get a view of the greeneries outside.

There are 53 units of type 200 and 16 units of type 300 distributed among the three peanuts. Peanut C exclusively consists of type 200 units, making a total of 69 units across all three. The ratio between the quantities of type 200 and type 300 is 77:23.
Focusing on the design of the house units, these are the characteristics that the developers want to pursue in the house design. We took these characteristics and broken them into features that we could implement to the elements of the design.
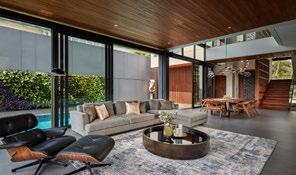
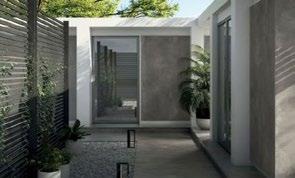
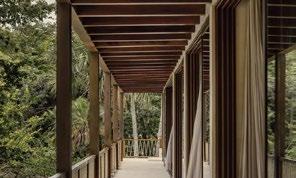

We began the design process with the programming step where we organize the programs given by the clients based on their relations
After the general programming sequence was set, we began to zone out the programs and the accesses.
At this stage we implemented several of the characteristics into the design.
We designed the living area to be continuous to make the floor plan to be more efficient and permeable.
We designed the living area to be continuous to make the floor plan to be more efficient and permeable.







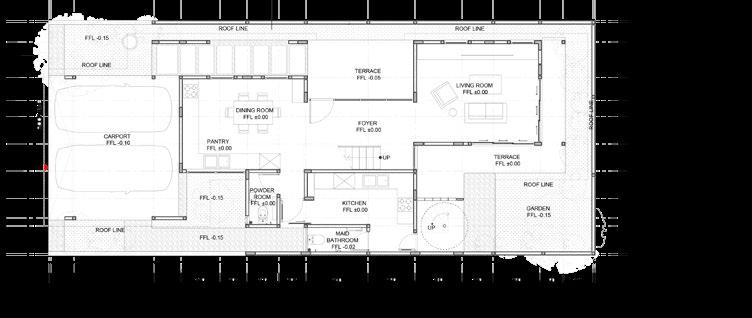

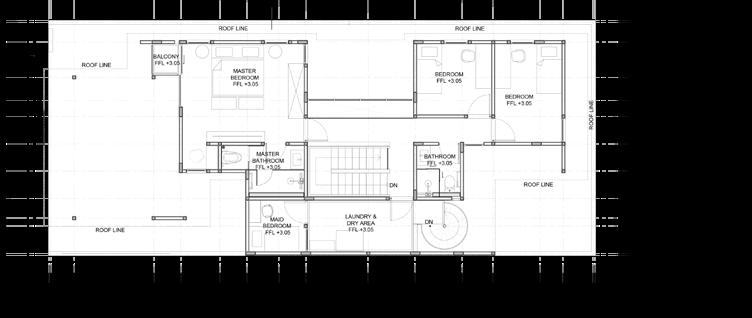







We used mass produced materials that are available in local shops in this project so that the quality remains the same no matter how many times the units are replicated.
A sense of luxury is given by organizing the layout effectively, combined with the simple furnitures and finishings to create a sense of spaciousness.

The shape of the roof is an effort to go back to the essence of tropical buildings which serves as a shelter from sun and rain. We deviated from the norm of cluster houses in Surabaya where the facade is decorative.




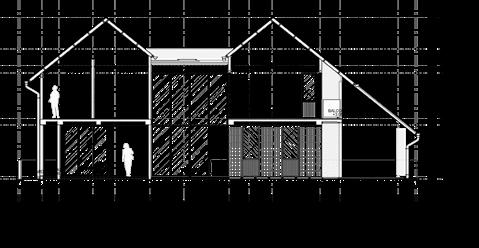
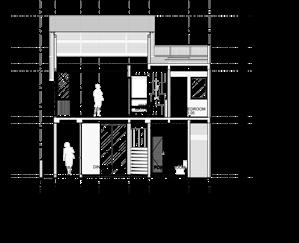

Yogyakarta, Indonesia
Professional Competition (Top 5 Submissions)
June 2022
Project Architect (Initial Concepting, Design Development, Design Diagrams)
Gemawang Swaribathoro (gs@l-a-b.id)
Angga Meigandana (3D Renderings)
Initial Brief
The brief was to create a new city gallery for Yogyakarta - a city rich in cultural heritage and history - to showcase the timeline of the city’s history, from its founding, to the current developments, and the future plans of the city.
Situated on the historic main road of Yogya, the Malioboro Street and neighboring a heritage parliament building, we decided that a spatially sensitive approach would fit this project the best. The design would then aim to not only fit but also enrich the urban fabric


We researched about the site extensively and found that the site is located on the cosmological axis of the city which translates into the historical palace and other key cultural buildings are built along said axis. We then found another fact that there is a lack of a public square along this area. These became the key issues we want to highlight in our design.

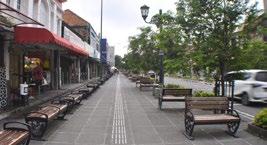
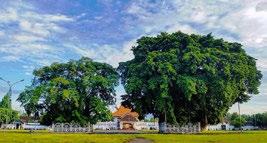


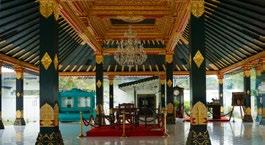

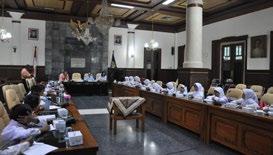
We found 3 key issues we aim to address in our design for this competition, after doing the research and considering the complexity of the urban scene where the site is located.

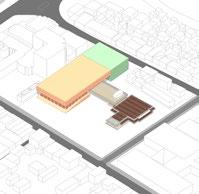
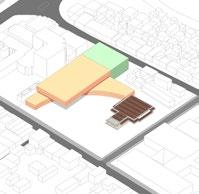






The biggest challenge we faced in this project was searching for the right way for our building to coexist with it surroundings. Therefore we went through a collaborative form finding exercise and found that for this project the building should not stand out but rather act as the background or a stage for the people to soak in the surroundings.



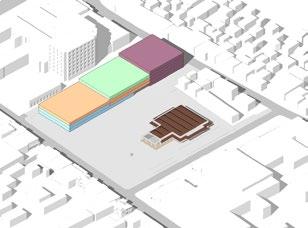
1. Basic building mass from program requirements

2. Stepping back the massing to deemphasize the building
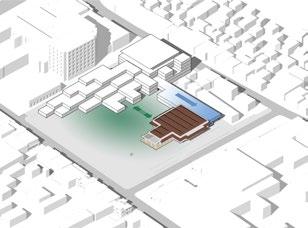
3. Defining a connection with the heritage building
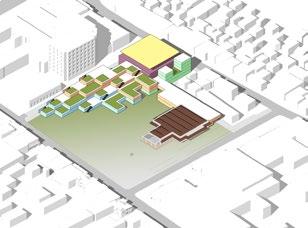
4. Opening up the plaza and rooftop for public access
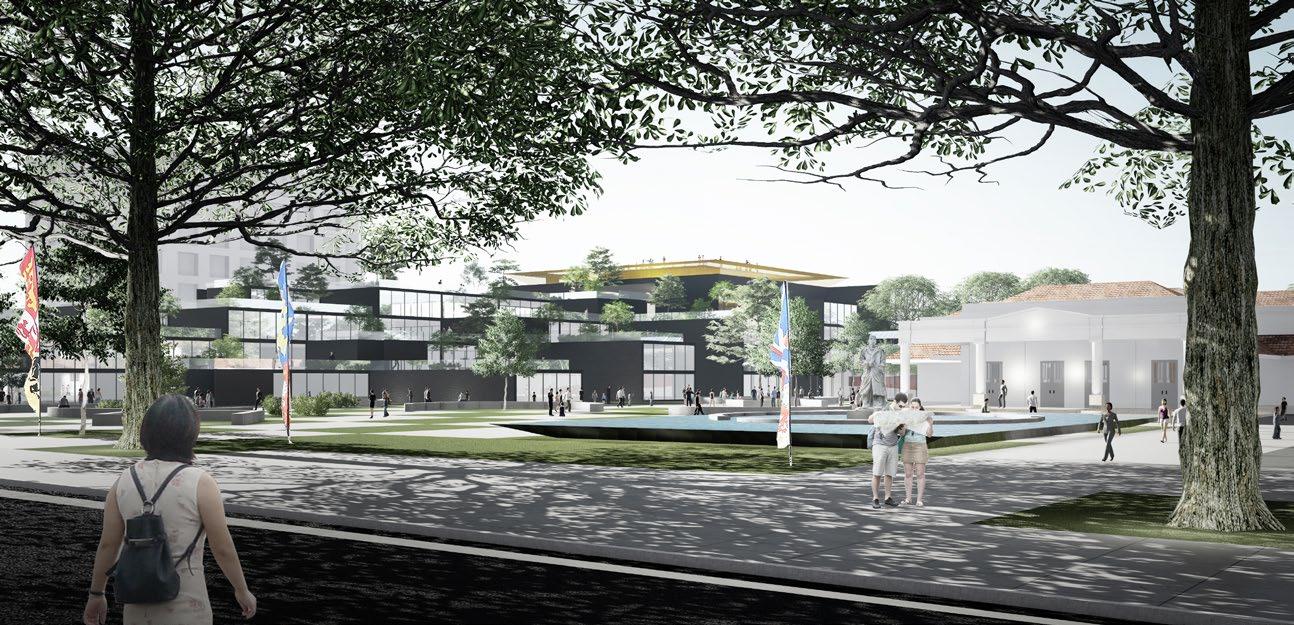
As a nod to the historical candi in Yogyakarta, the building is divided into 3 parts, as different sections tackle different issues and house different exhibits.
1. Adaptively reusing the historical building as the start of the exhibition sequence
2. The new building that hosts temporary exhibitions of the present while also serving as a public platform which visitors are allowed to climb up freely.
3. The crown serves as a viewing platform which viewers can see the city horizon and its historical axis. Design Concept
Program
The main feature of this building is it’s stepping square, which takes inspiration from the stepping Hindhu temples around Yogya and the famous Yogya city square and then combines them into one. This form not only gives the city a space for the public but it also obscure the building, allowing the city’s hitorical buildings and atmosphere to take center stage.

Visitor Flow Scenario
The entrance to the building is divided into two. The first entrance is located in the existing historical building which will be turned into the introduction of the permanent historical exhibit sequence. The second one is located on the new building to directly access the temporary exhibits.


The levels of the gallery is connected with ramps, separated from the stairs on the exterior of the building. In the gallery, multiple large windows is added so visitors can still get glimpses of the city from inside of the gallery
The new development took a large setback from the streetfront to allow the public to finally have an open space in Malioboro Street. This public square is also open for events or outdoor exhibitions. Visitors to the square is then invited to go up the steps to climbe the terrace of the gallery.



After going through the exhibition at the existing building, the visitors wil ascend on a ramp to the connecting bridge that connects the old building with the new one. This bridge frees up the ground floor to allow pedestrians to permeate into the site from the other side.
The entrance to the building is divided into two. The first entrance is located in the existing historical building which will be turned into the introduction of the permanent historical exhibit sequence. The second one is located on the new building to directly access the temporary exhibits.








Several sustainability design was implemented for this project. This project also uses locally sourced materials, taking the common materials used in Yogyakarta such as andesite stone for the facade, and the copper accents for the interiors.





