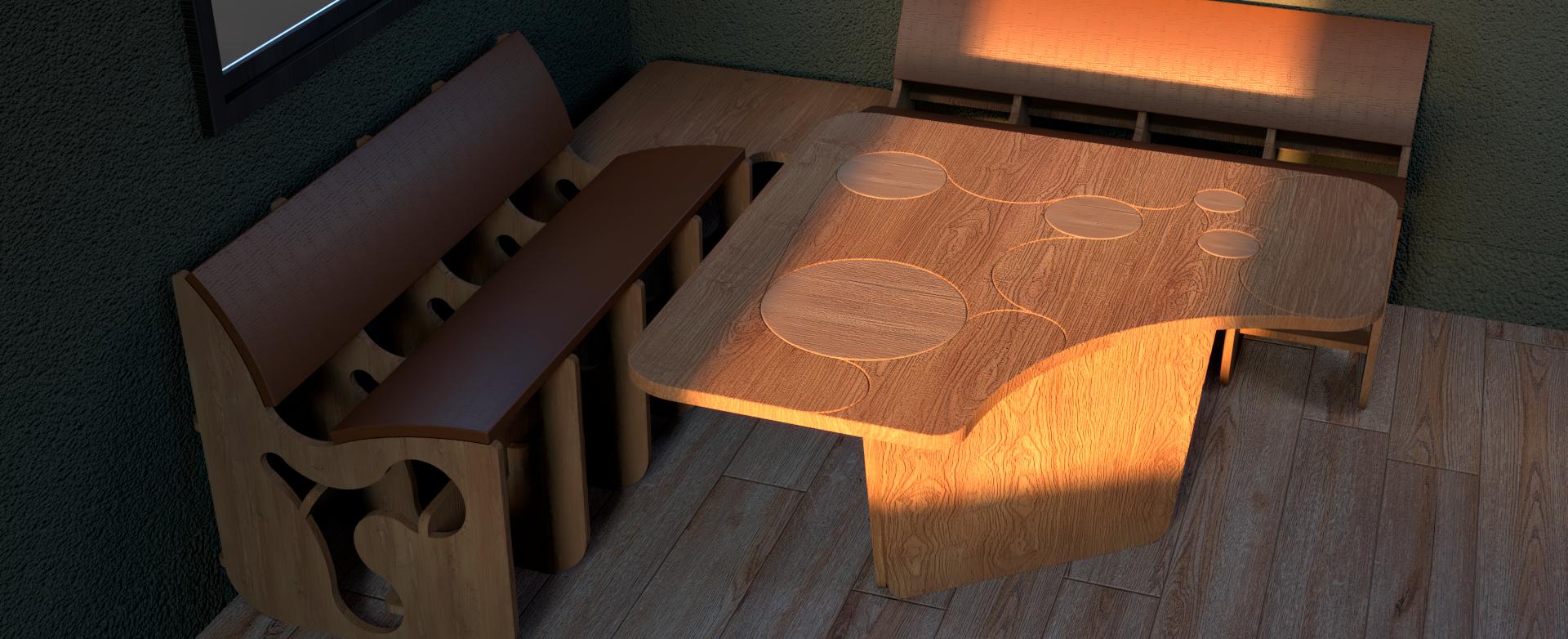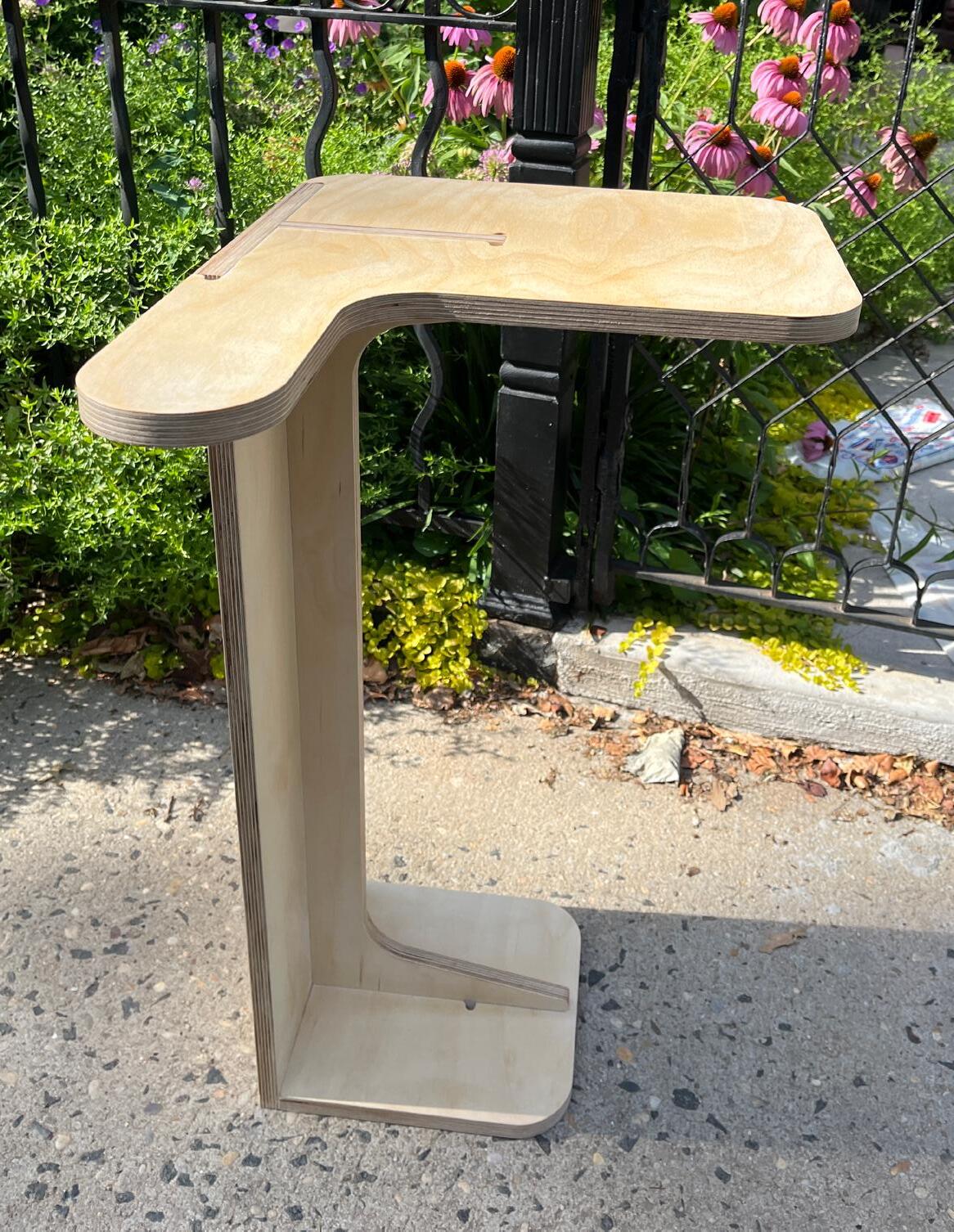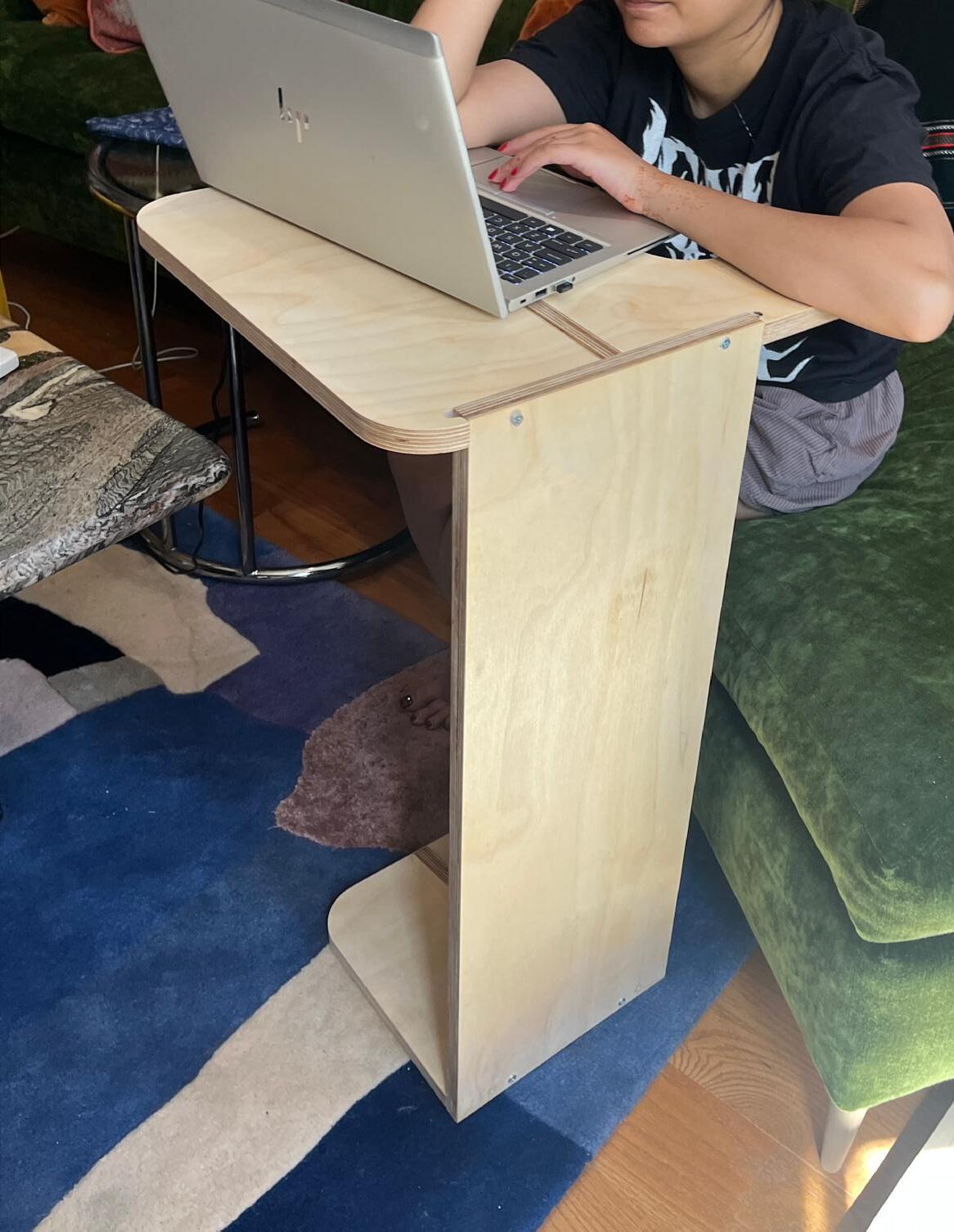ARIF JAVED BROOKLYN NY
PORTFOLIO
ARCHITECTURE INTERIORS FURNITURE OBJECTS

ARCHITECTURE INTERIORS FURNITURE OBJECTS
Interior and spatial schematic design for an independent cafe and bookstore in Brooklyn. We worked to create a space that felt dignified and intellectual but also warm and welcoming.
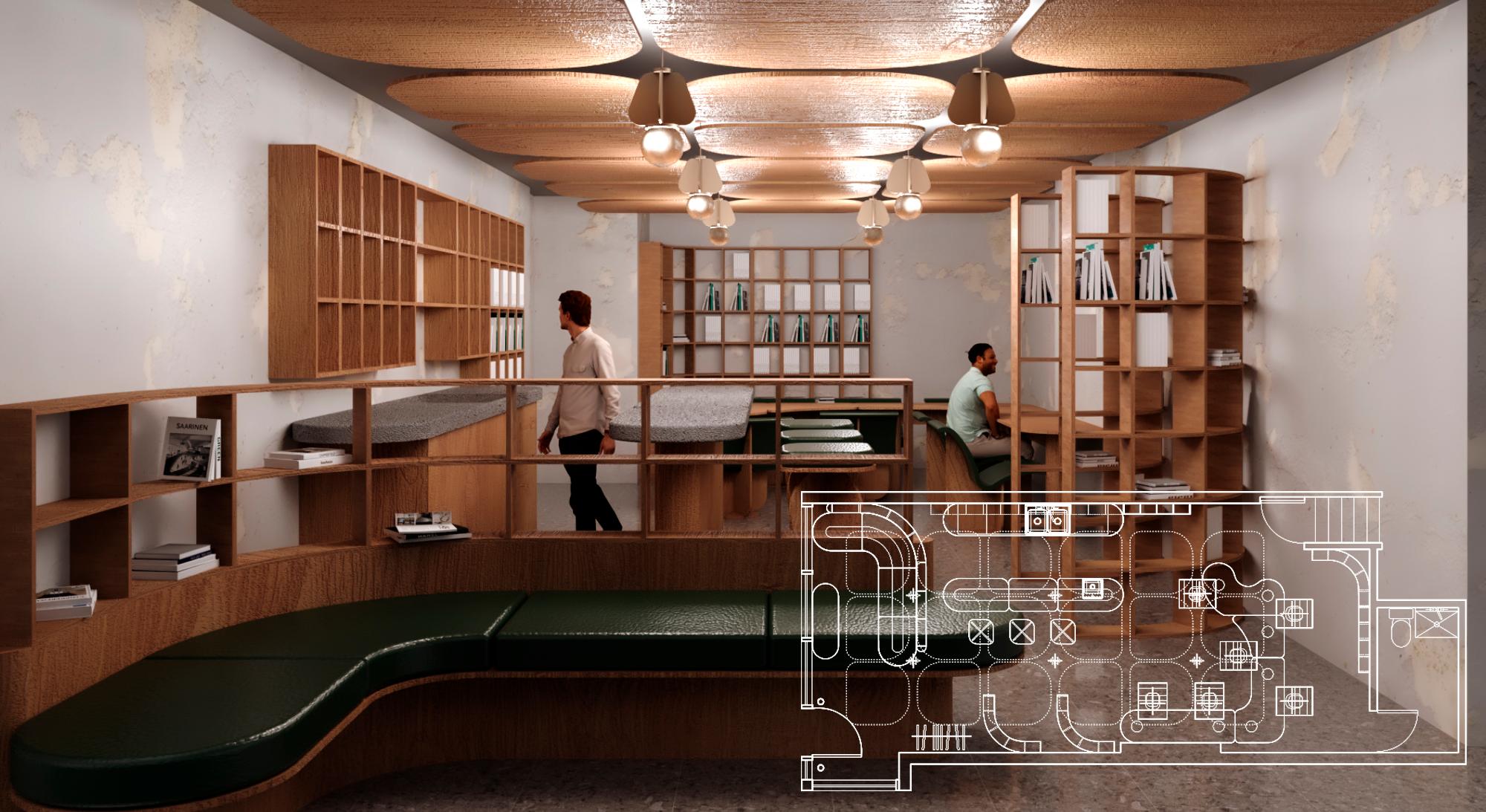
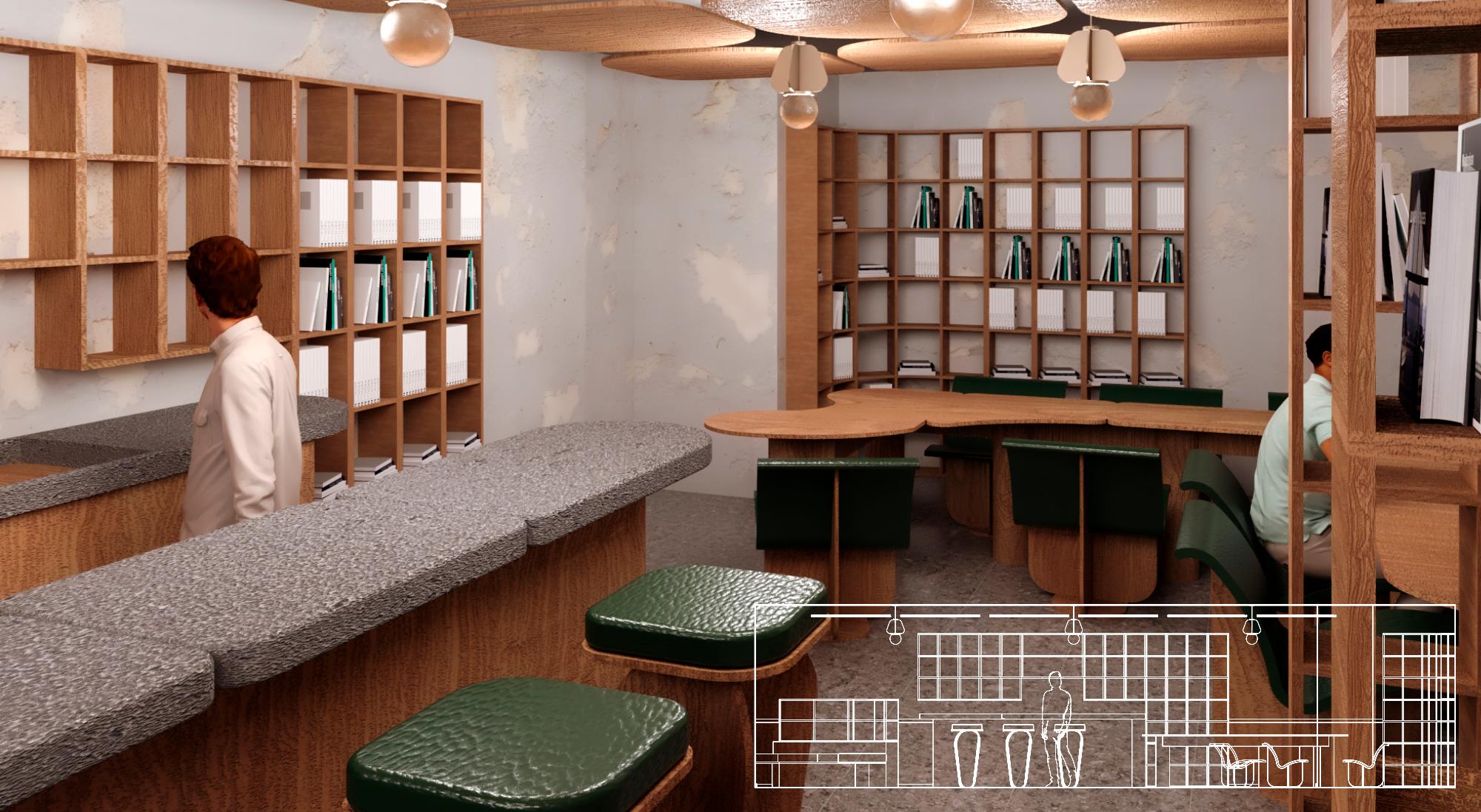
I designed and built this table for my apartment- the unique shape of the top is meant to accomodate the space constraints of an NYC kitchen. As most NYC apartments have irregular amounts of space allocated for living, dining, and cooking; the table needed to be functional and flexible to accommodate many uses.
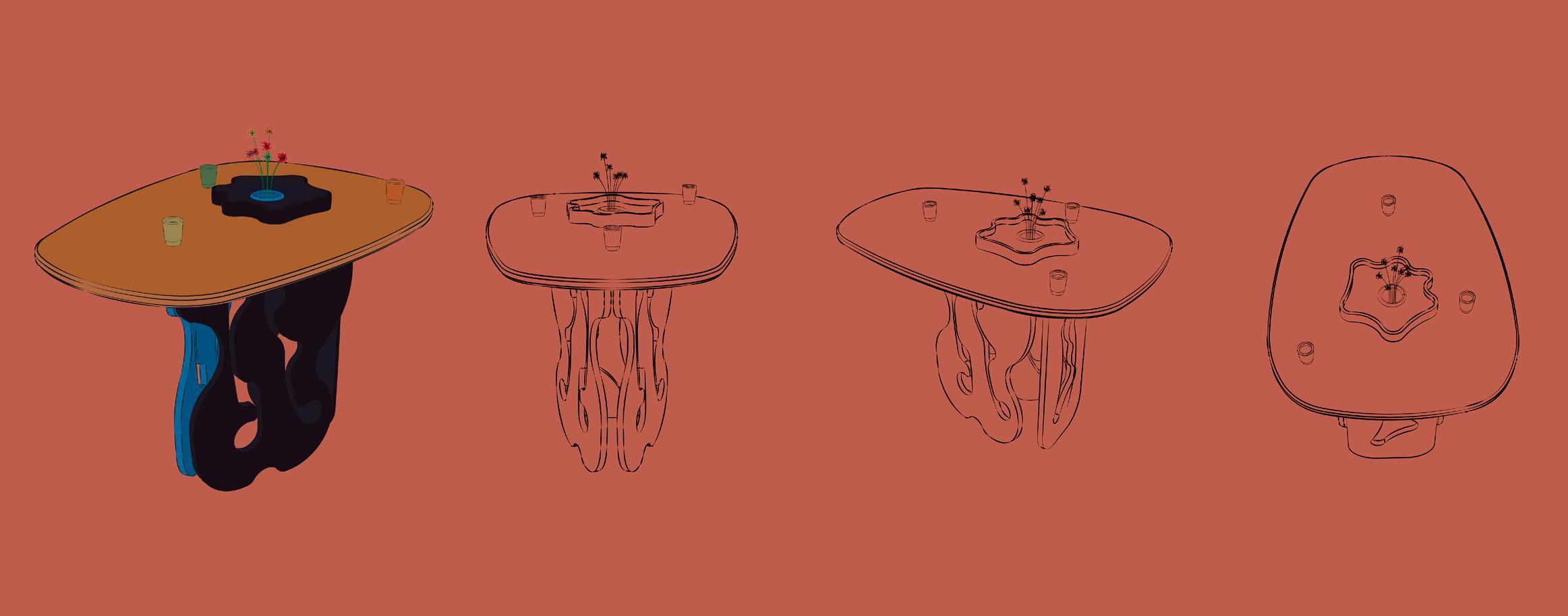
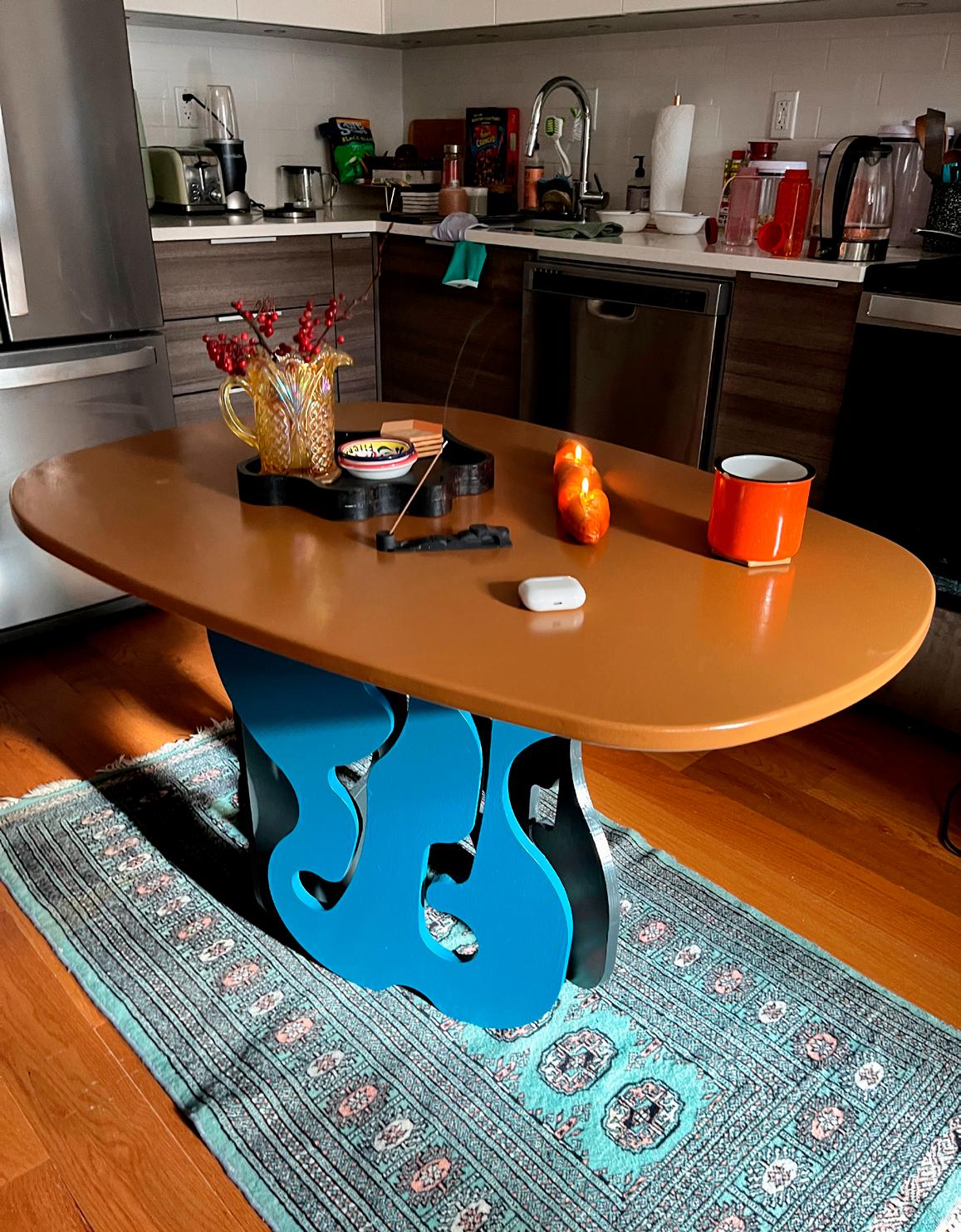
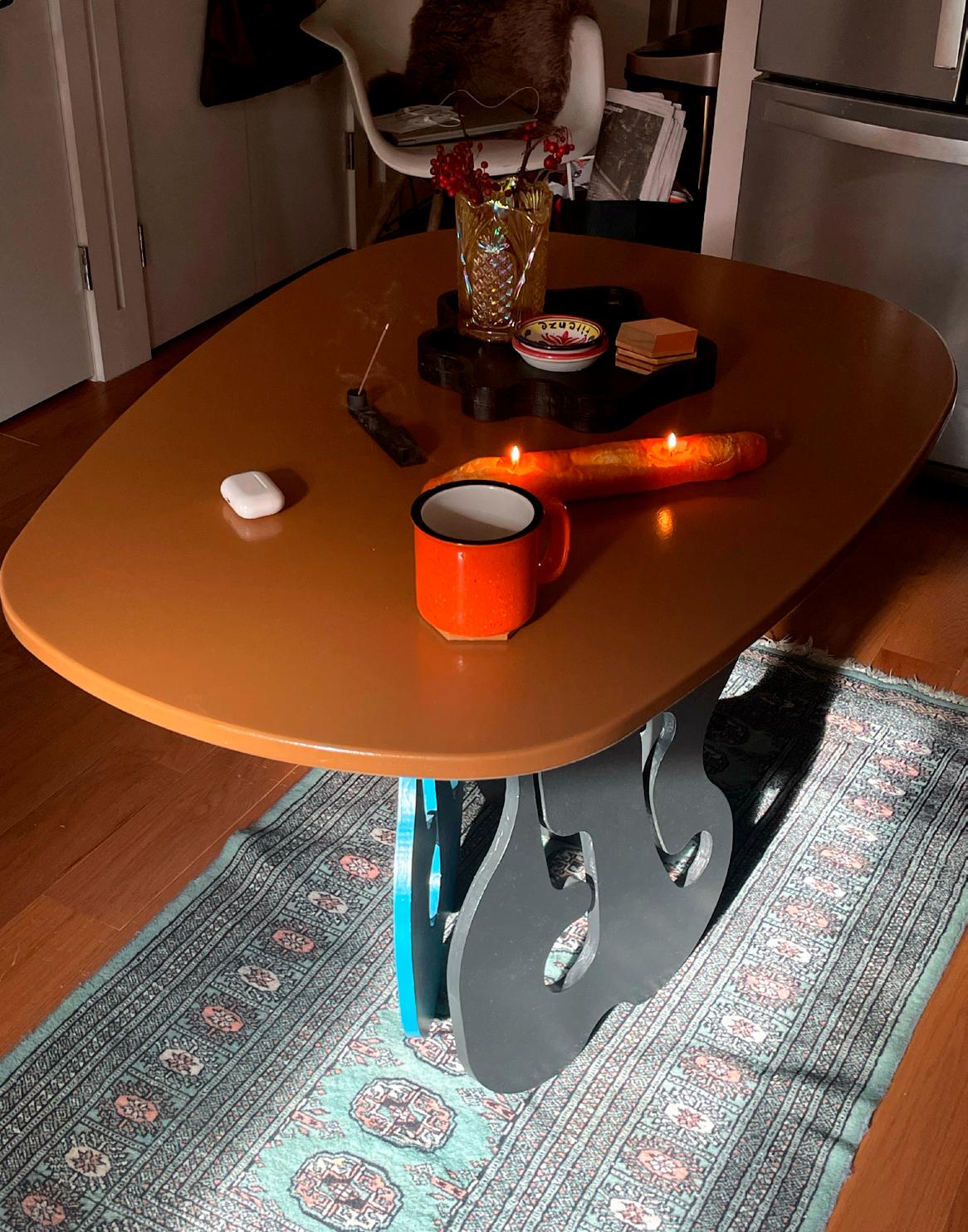
Completed at Parkbench Architects. I was the lead designer and project manager for the exterior of the new KOTN retail store in Lower East Side, Manhattan. We worked with the brand and the city to design a storefront that was bright, exciting, and also fit into the historic context of lower east side.
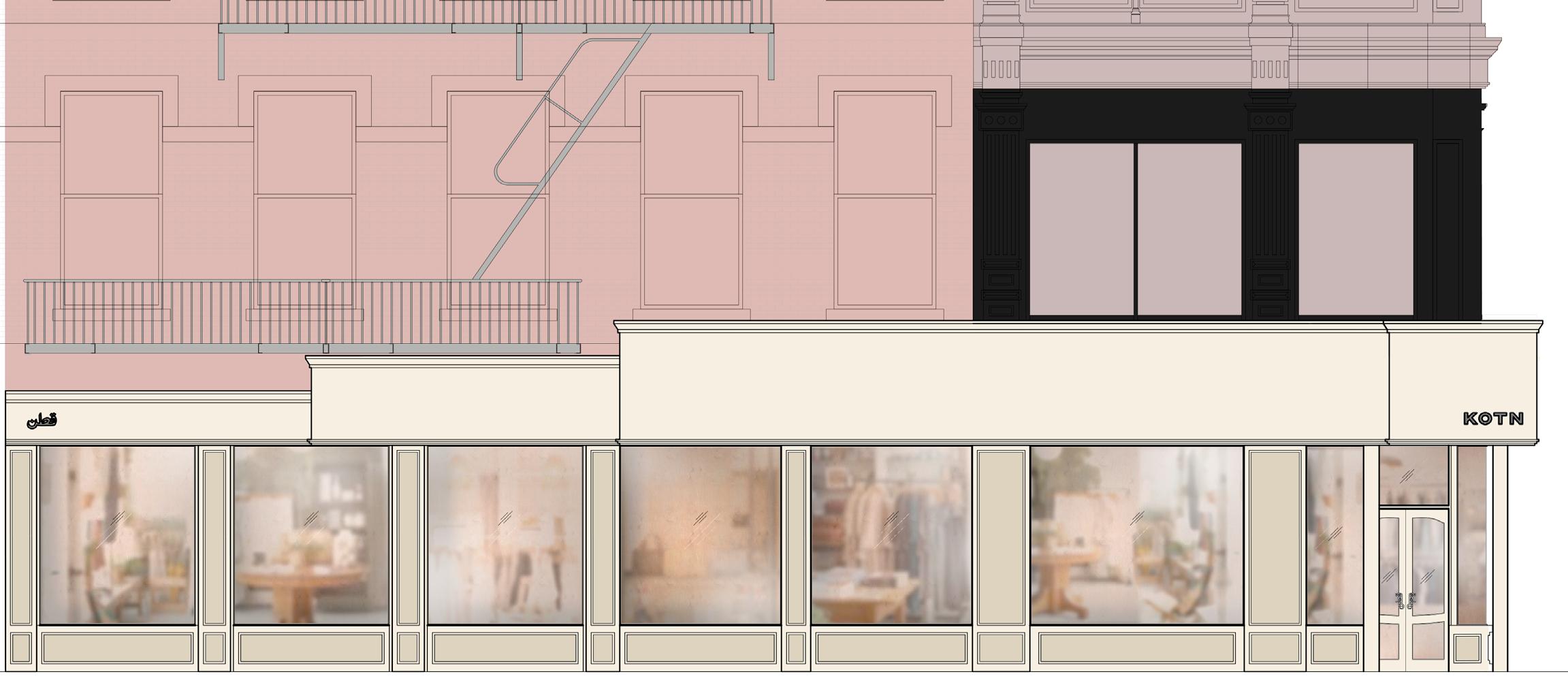
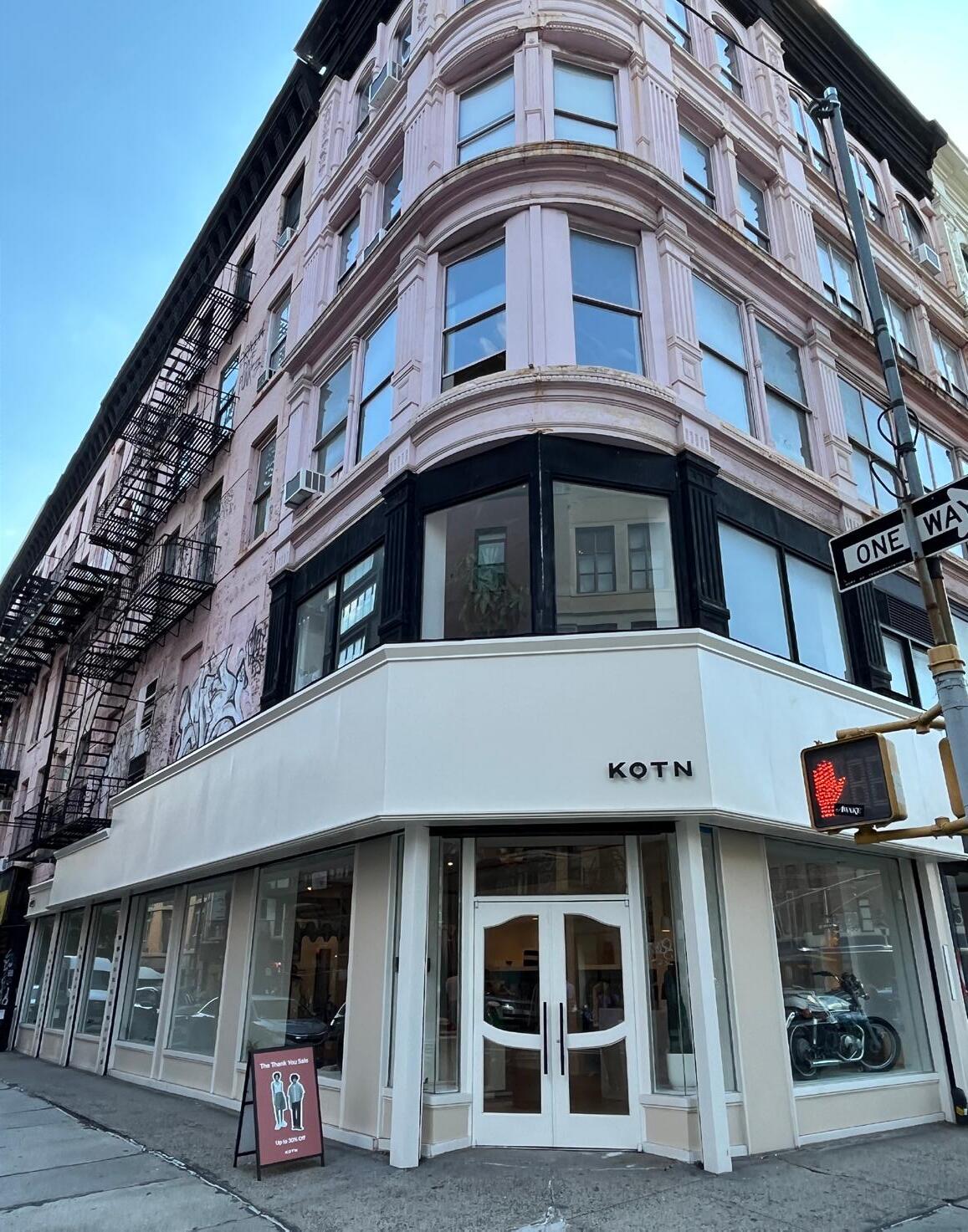
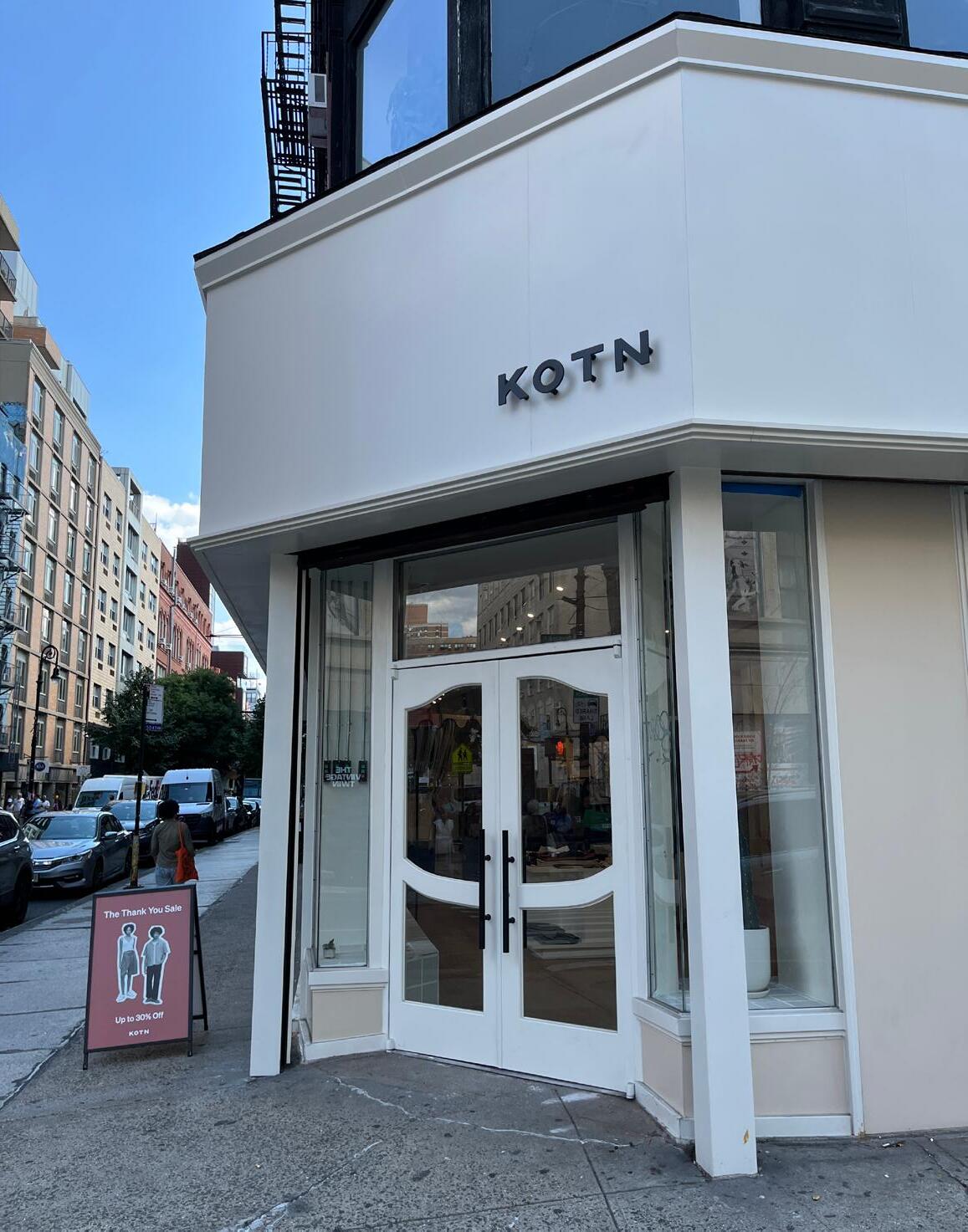
These images are from an ongoing excercise for a brand I am launching with some partners. The brand focuses on furniture, objects, and design using cues from South Asian design history.
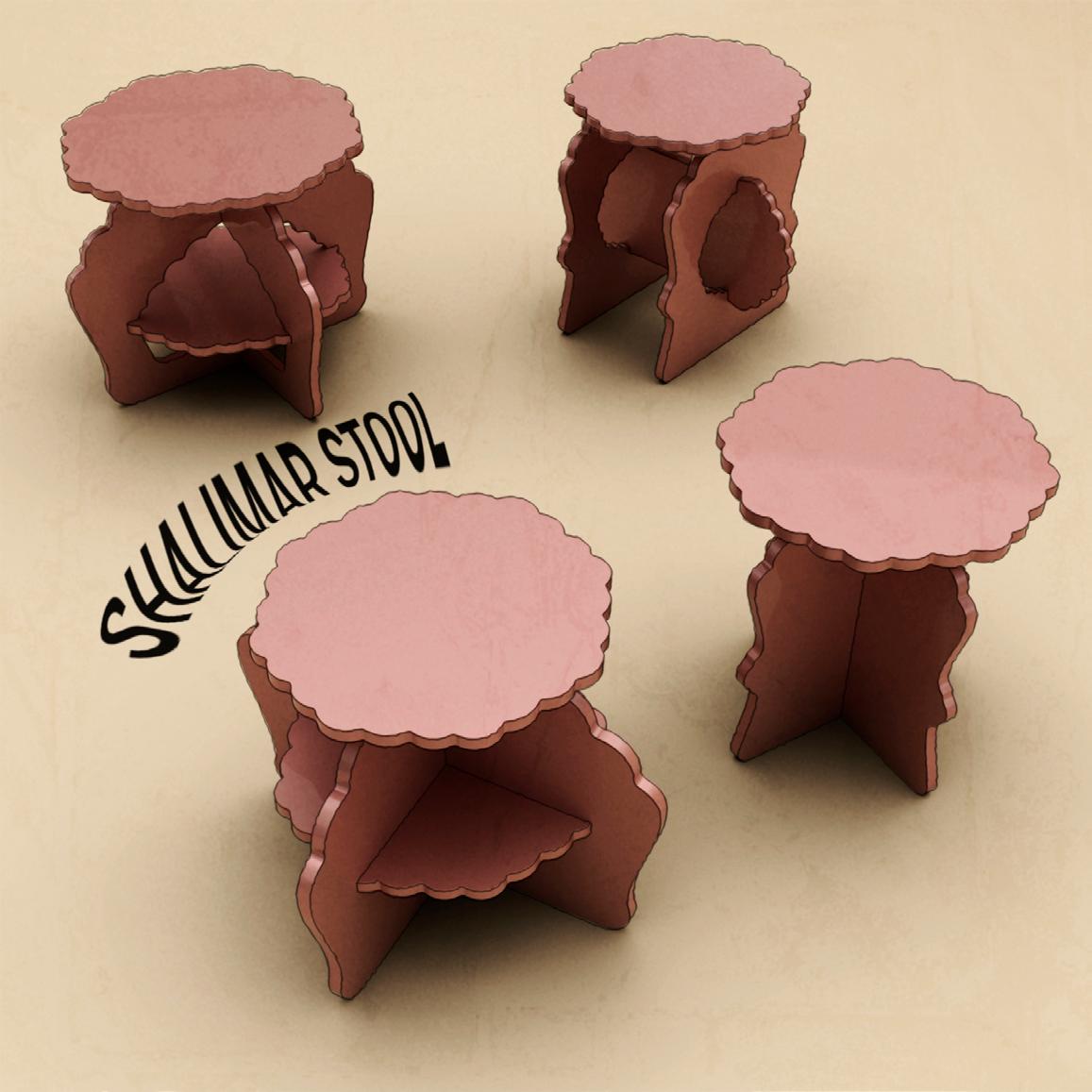
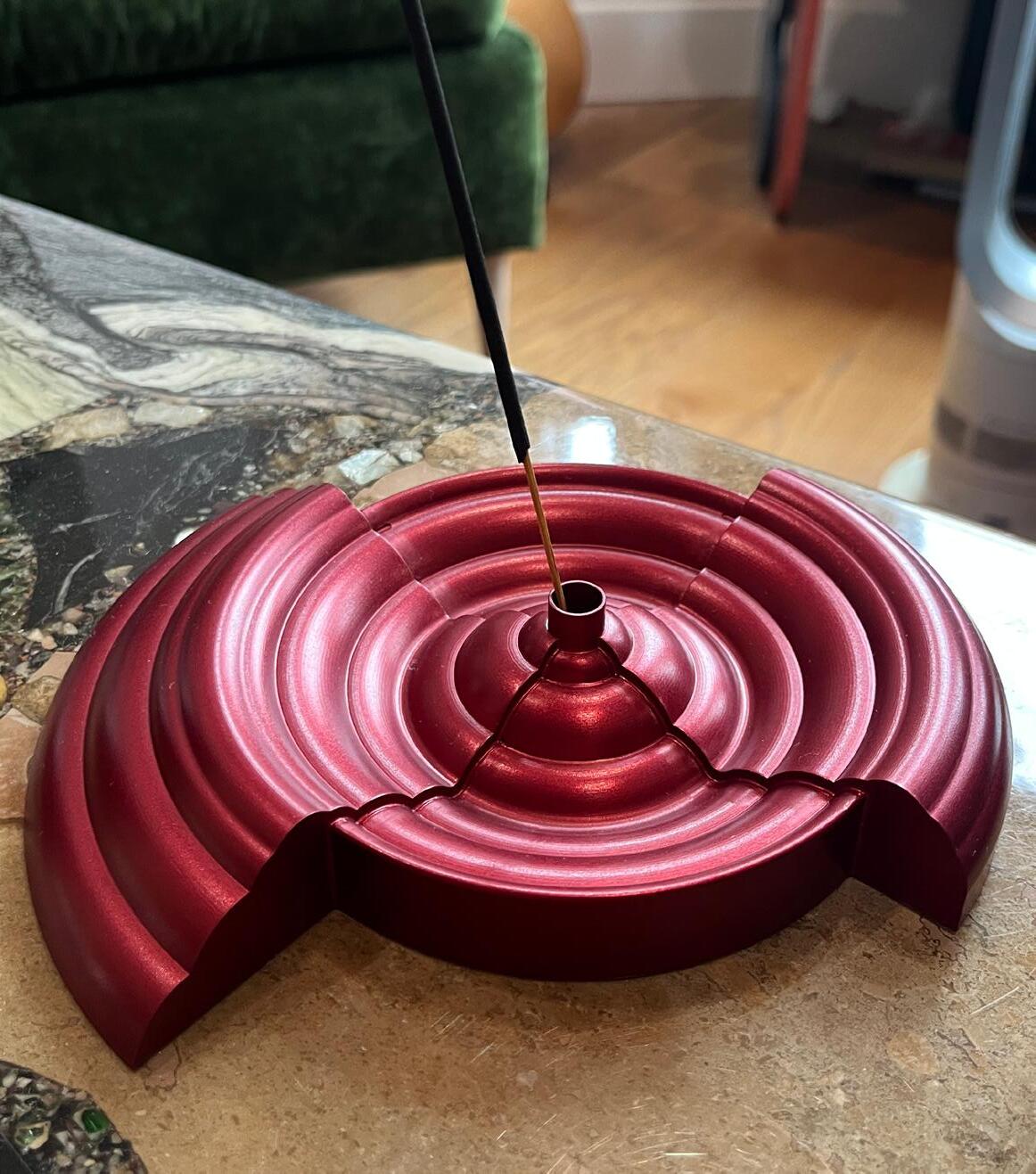

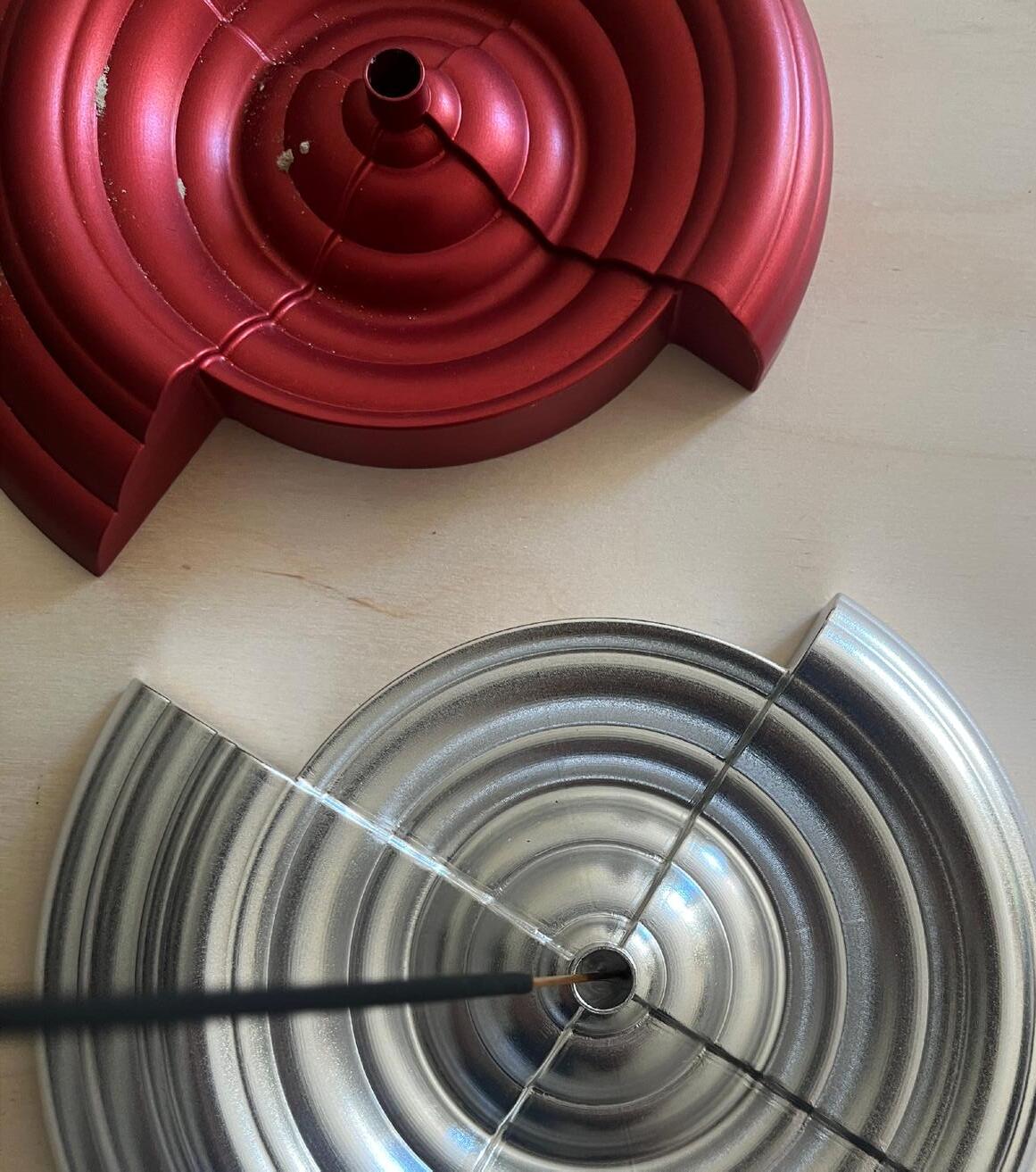
These images are from projects I have been involved with at Parkbench Architects. Parkbench worked with international coffee chain % Arabica on multiple stores in NYC. As the local architects for the projects we worked with the % Arabica team and their teams of designers to project manage and take their schematics from design to completed builds.
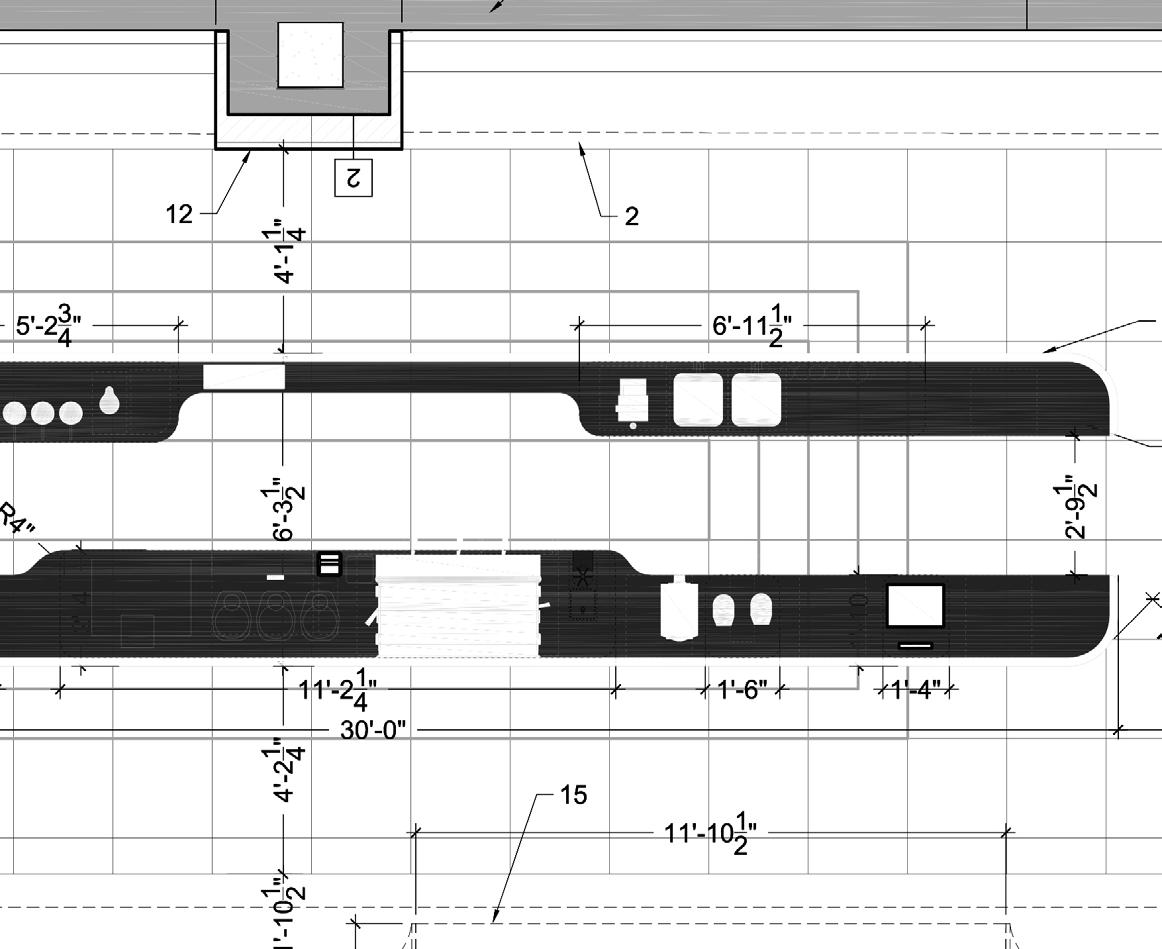
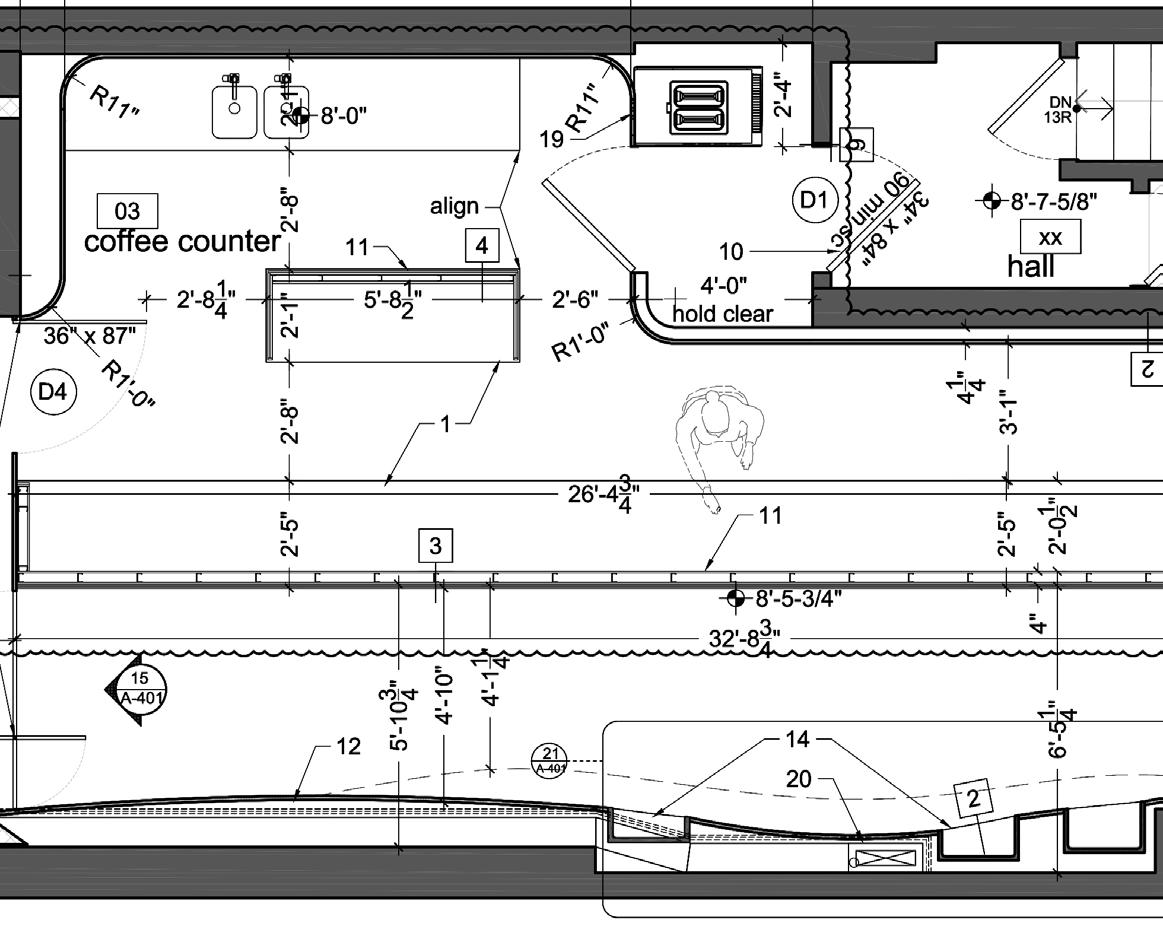
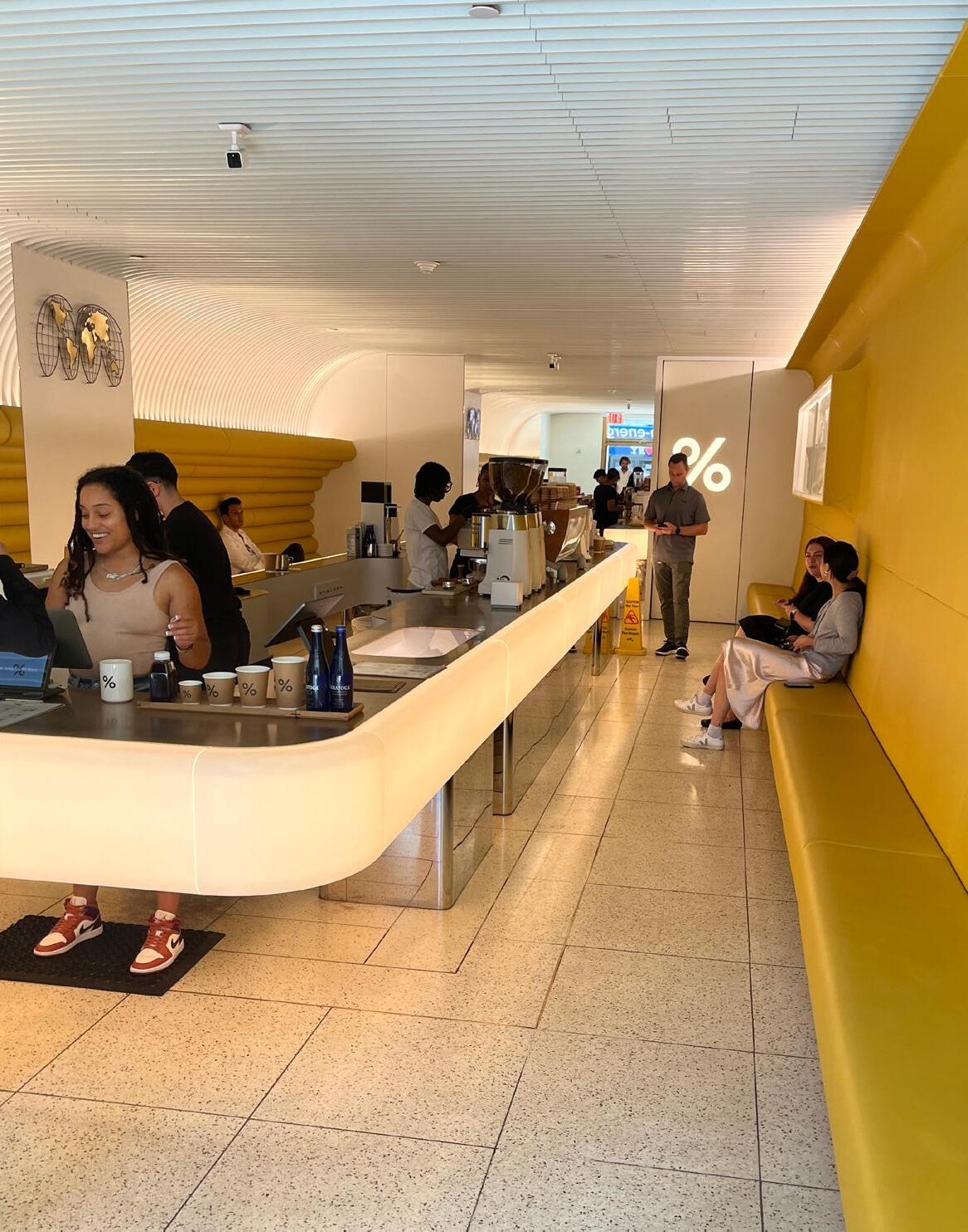
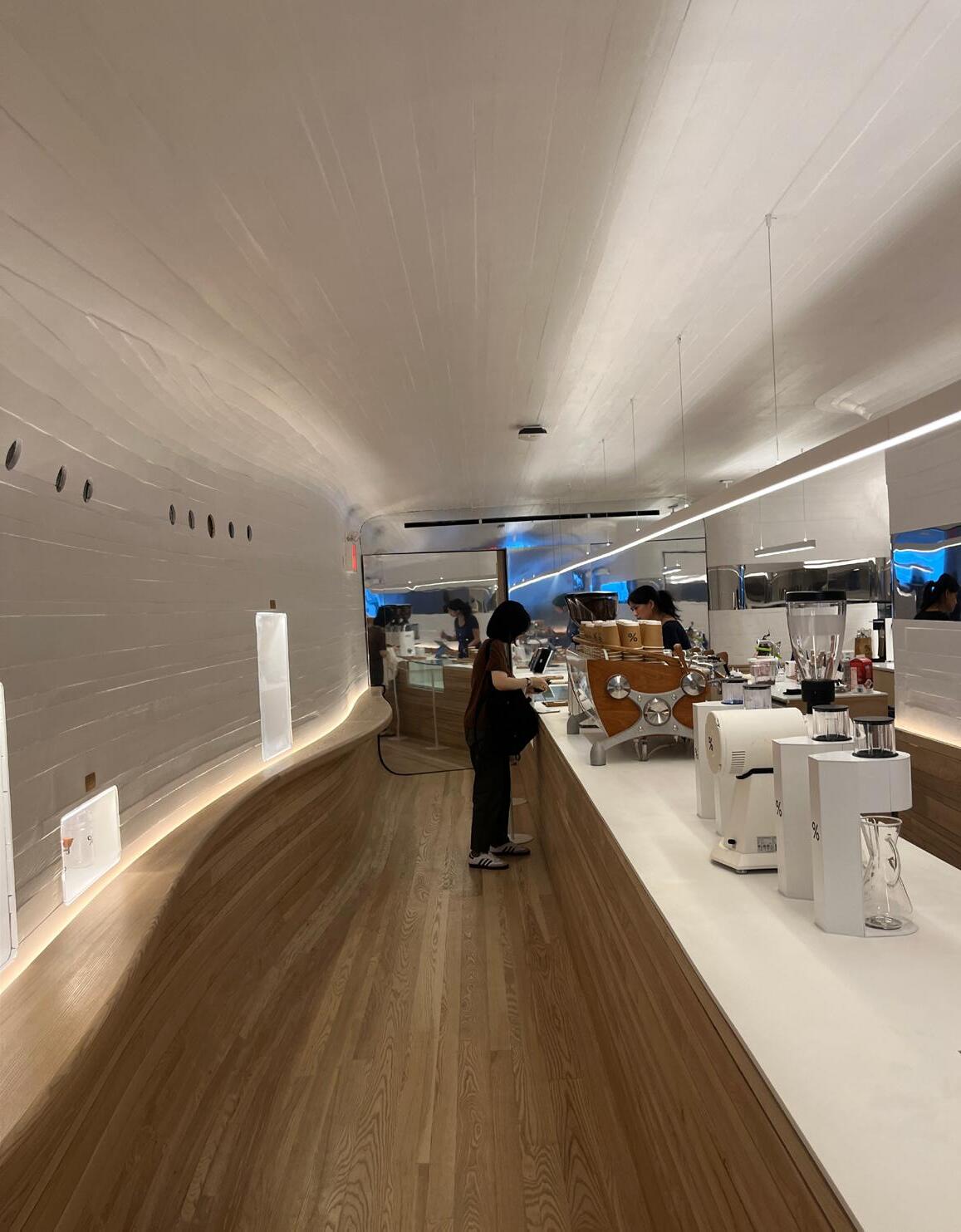
This series of images show two more furniture studies I am working on. I am always developing concepts and prototypes to maintain an catalogue of design references. This ranges from a concept for an apartment dining nook (above) or a side table influenced by elementary school desks to be useful for working from home.
