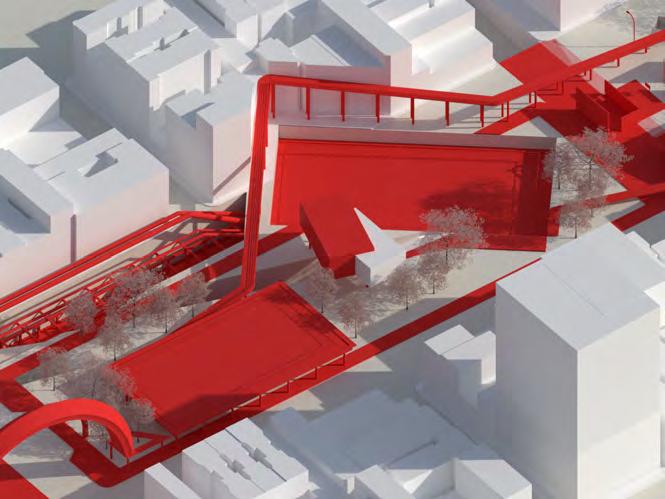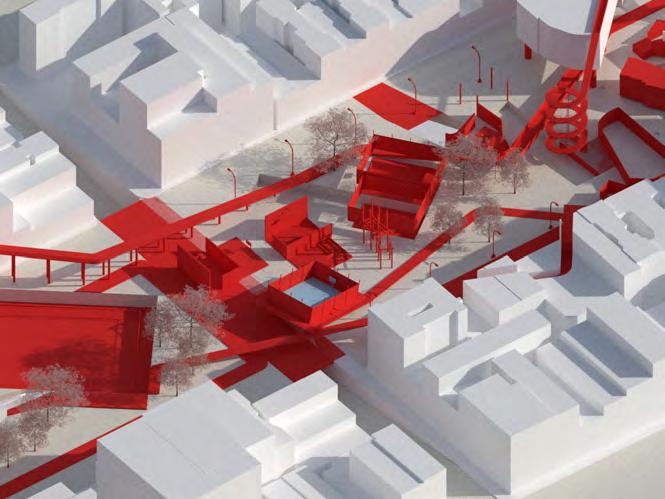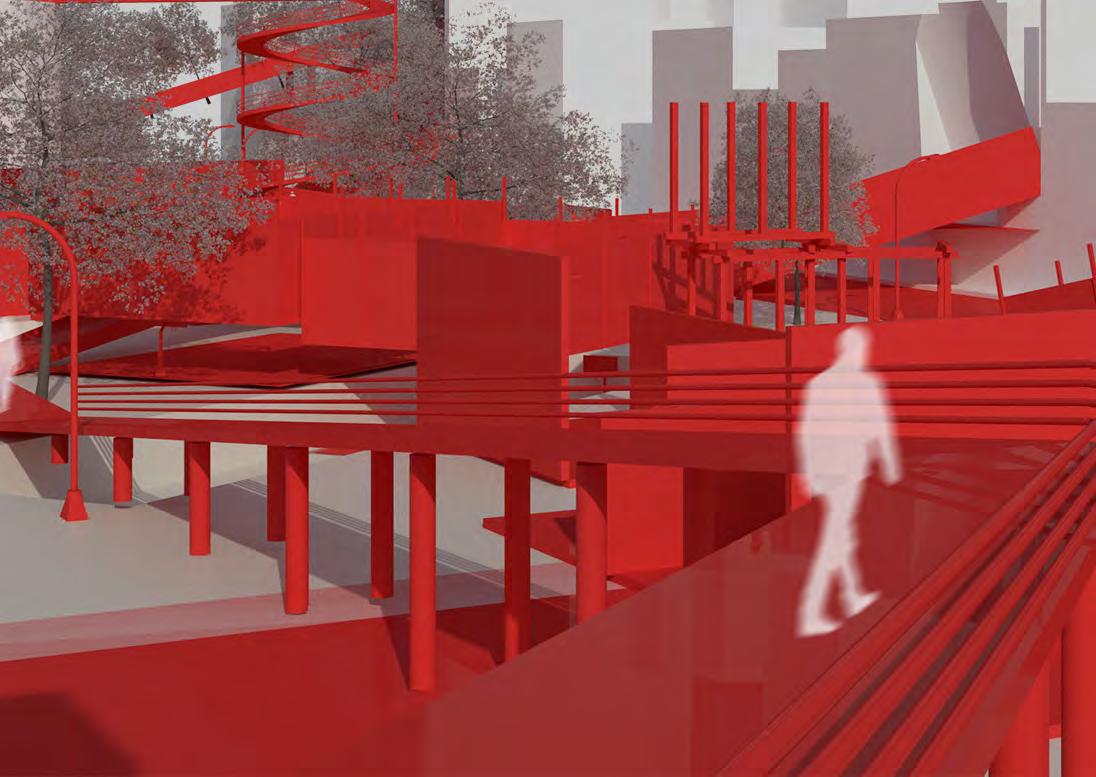
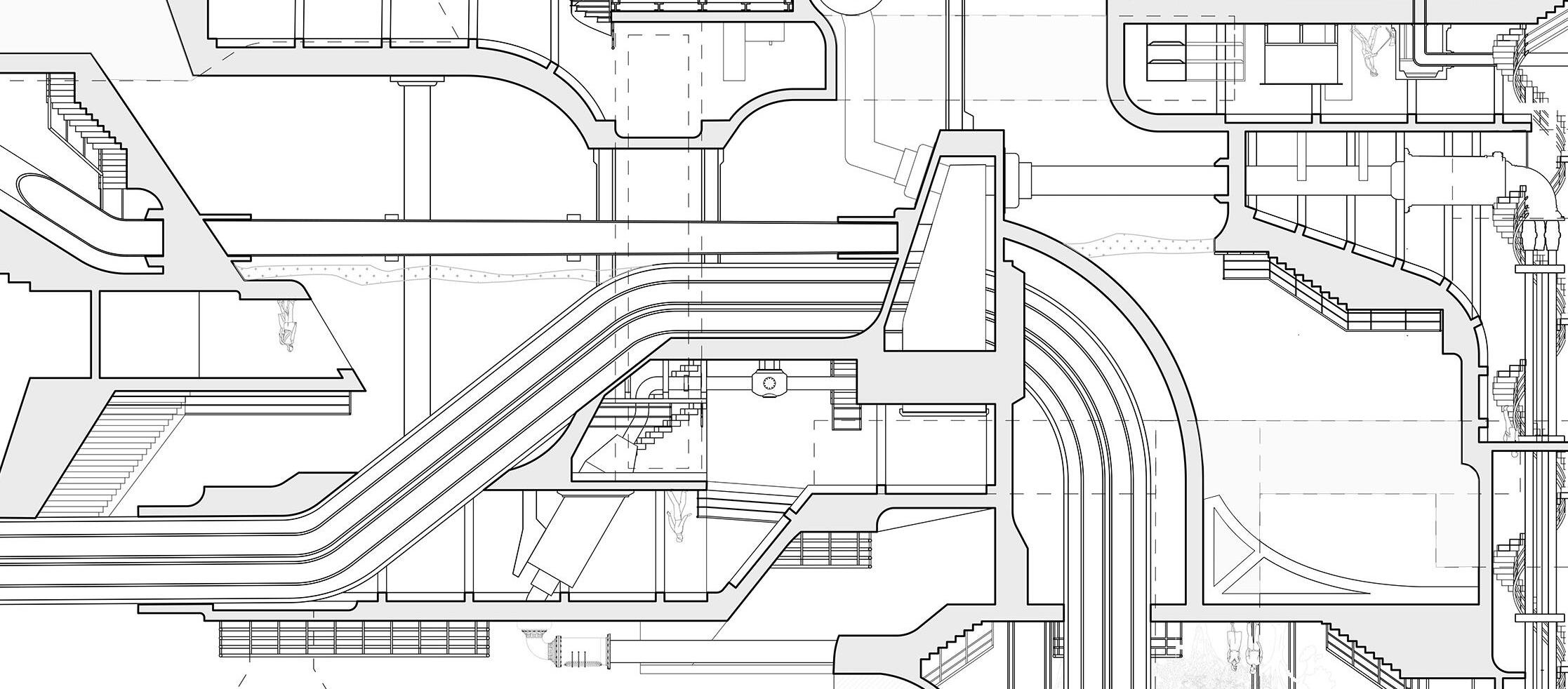

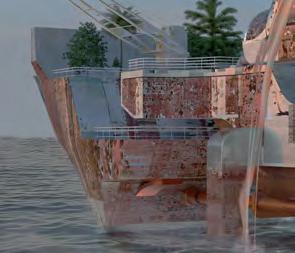


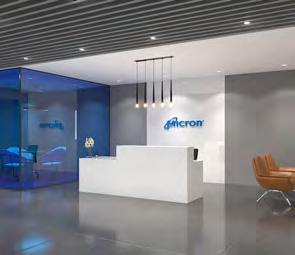

Reef Metamorphosis

Crisicity Studio - Alexandra Barker Fall 2022 | Pratt GAUD
The studio focused on the adaptive reuse of the Abu Loujaine bulk carrier docked at the GBX near the Brooklyn Grain Terminal. The studio was conducted with support from the Billion Oyster Project and the RETI Center with the goal of creating a sustainable and eco friendly habitat by incorporating programs like greenhouses, community gardens, oyster habitats and more.

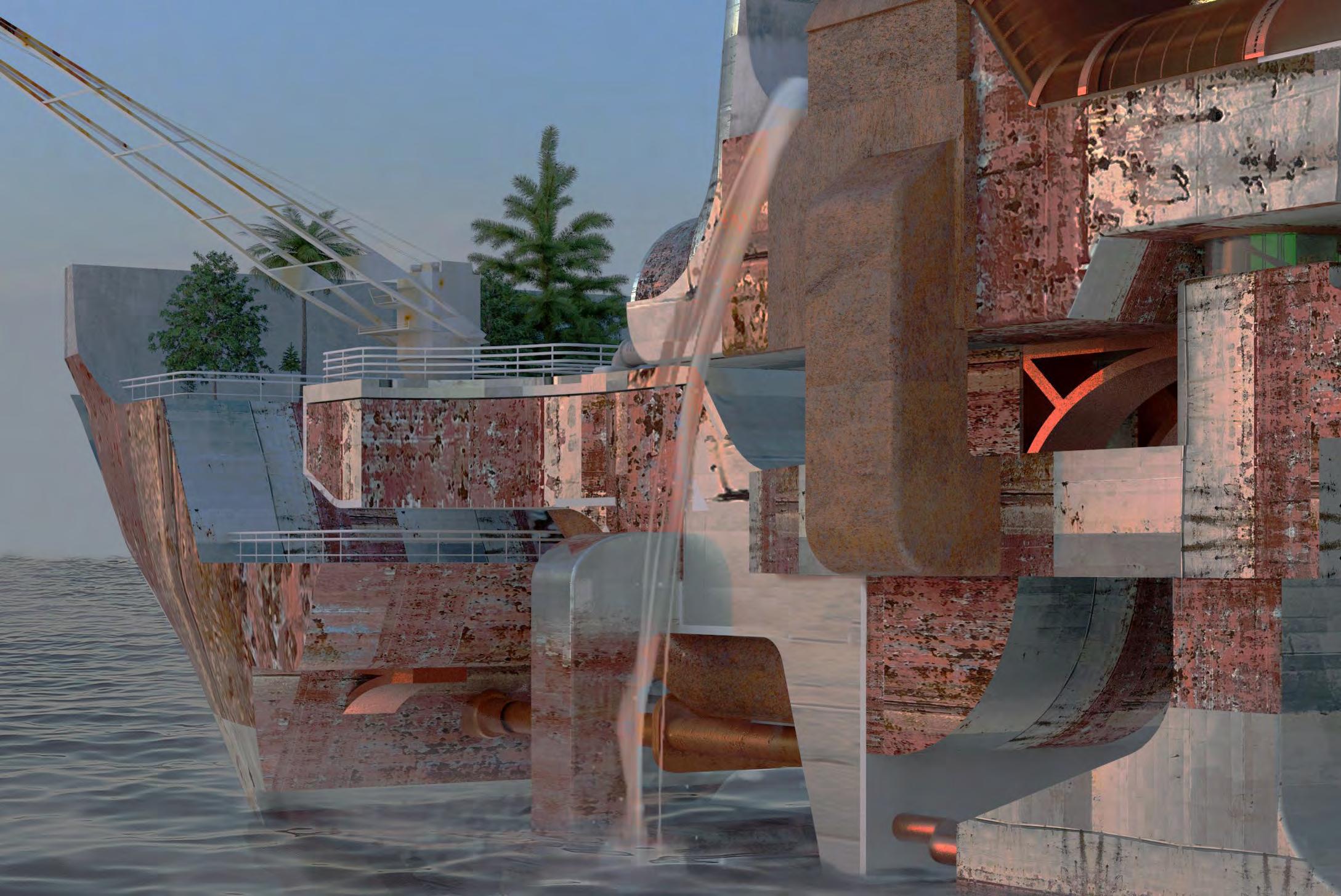
1. Water Tank
2. Rainwater Collection
3. Seawater Collection
4. Oyster Laboratory
5. Water Filtration
6. Algae Laboratory
8. Conical Tanks



9. Rainwater Pit
10. Greenhouse
11. Algae Tanks
A digital chunk section illustrates the core working systems of the vessel and their synergies. The water collection and filtration systems act to capture rain water and sea water through underwater pipes and a rain water collection/gutter system. This centralized sourcing of water is pivotal to the functioning of the other programs and acts as a link between them.

The form is derived from an analysis of the shapes and forms derived from the vessel. A typology is created to indicate moves like opening, closing and transitionary spaces.
The spatial configuration of the vessel is broken down into a formulation of microcosms of space through the invention of new formal conditions that are informed by the form of the vessel. This creates a sense of individuality within each of the spaces while maintaining their collective identity as a bulk carrier vessel. These multifarious spaces are tied together through different conditions that become a common denominator where required such as the horizontal and vertical circulation on the facade or the continuation of machinery from one space to another such as the flow of water from the storage tank to the oyster laboratory.




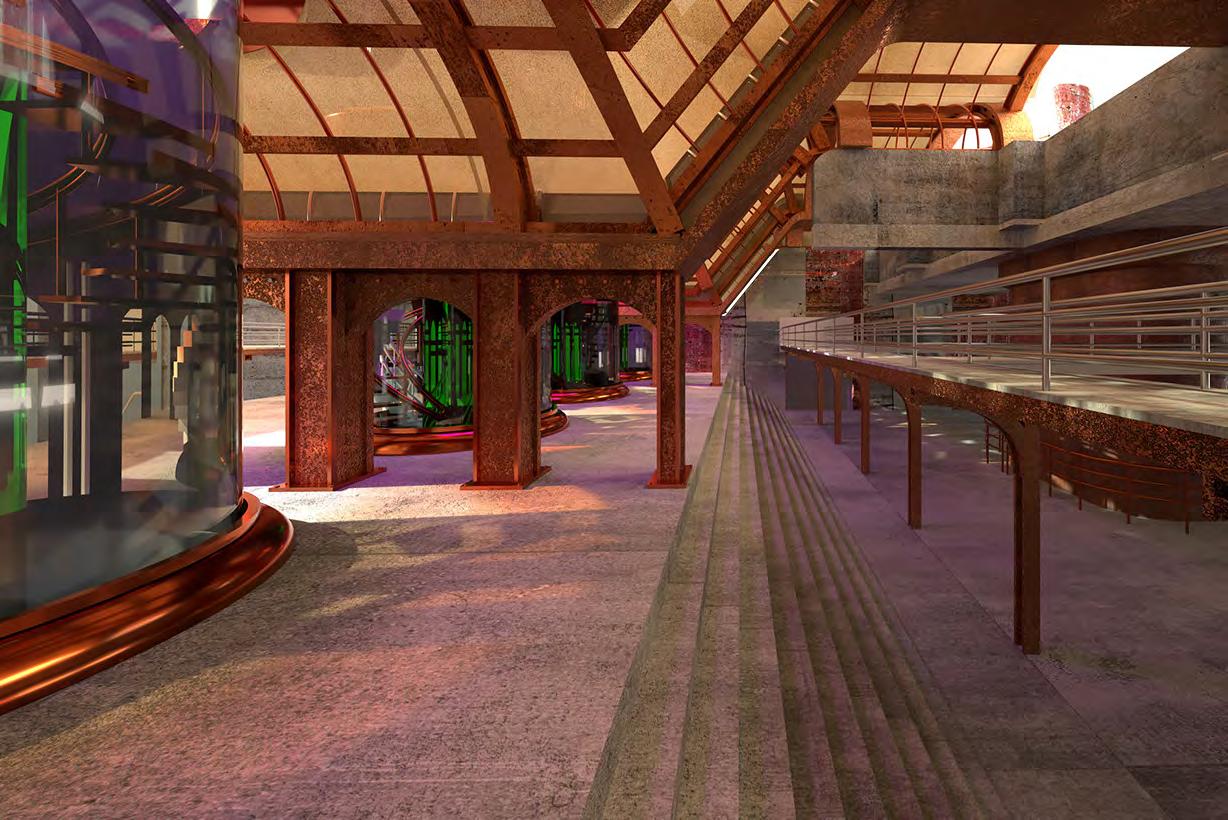
The mechanical program is at the centre of the vessel integrating the different synergetic processes, with the public program enveloping it. This allows for an efficient means of circulation and functioning of the different programs in tandem, while getting rid of any barriers that may prevent a coalesced experience.



Model Views
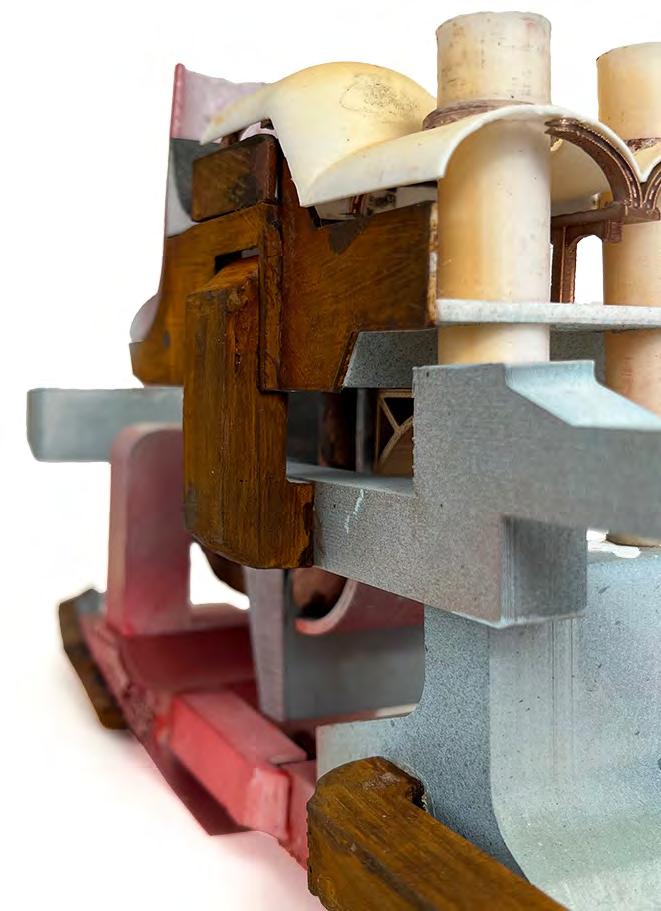



The RiverWERC
Integrated Studio - Landon Brown

Spring 2022 | Pratt GAUD

with Ivan Gatev
A waste to energy and recycling centre situated at University Heights, Bronx. The project engages with the site and respective demographics to create an integrated educational experience for the public.

Site Analysis
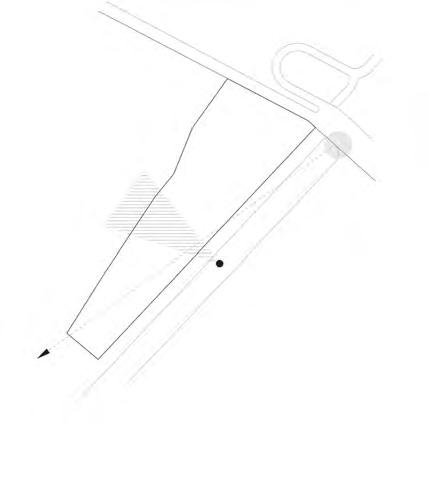

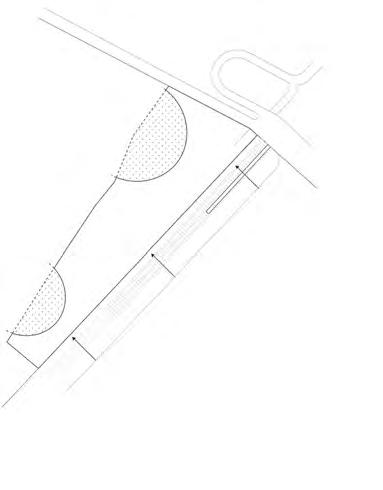

The site is located by the University Heights bridge and the Harlem river, at the banks of the University Heights terrain. A linear and narrow site, segregated by multiple layers of traffic, circulation and access leading upto it called for a deconstruction of this layering. The layers are intertwined creating multiple points of intersection that provide opportunities for integration of the public and the industry. The WTE and Recycling center are stacked over each other in an intertwining manner, combining the two distinct programs.

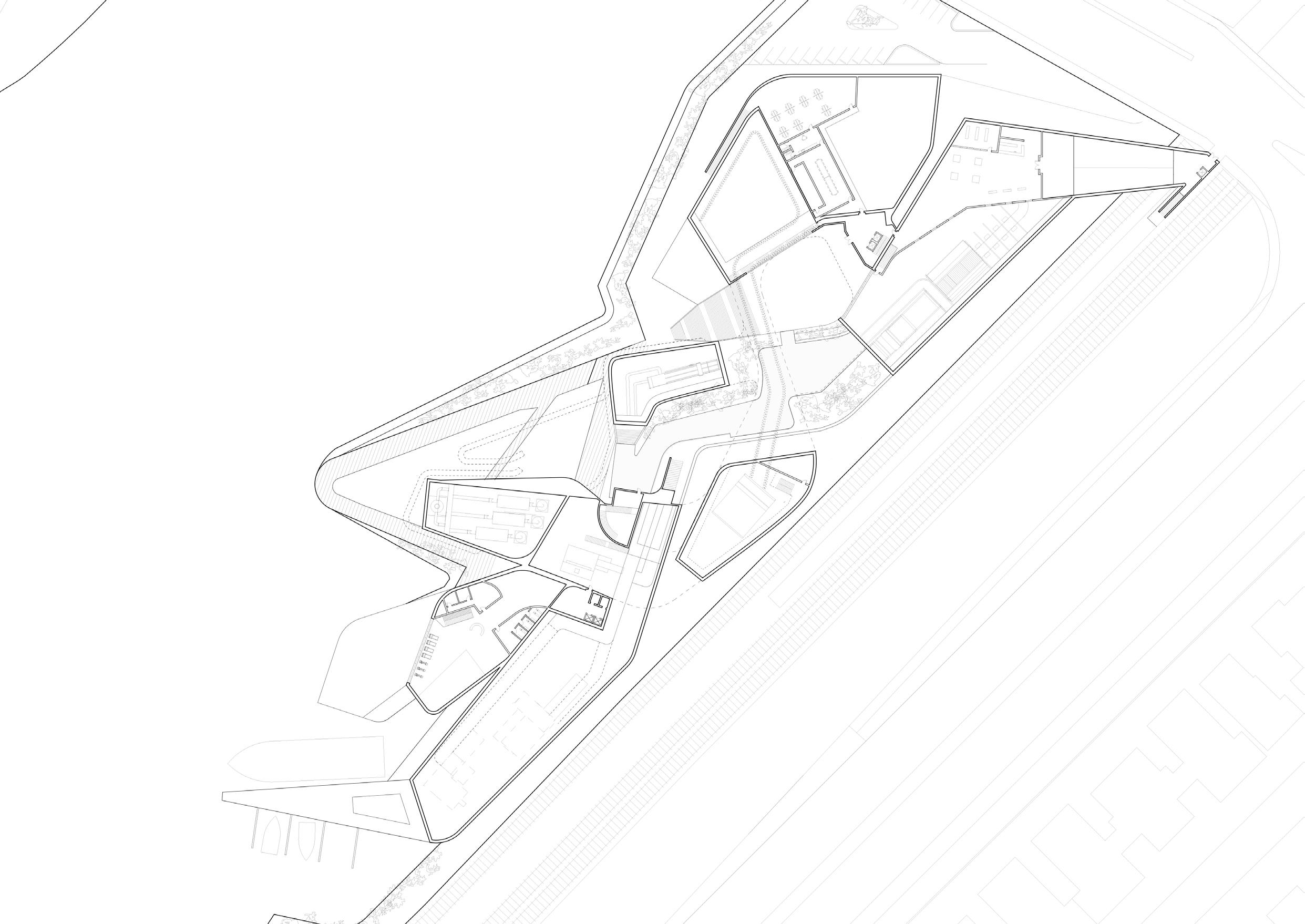
The massing diagram depicts the overlapping of spaces whch subsequently creates opportunities for the public space to be nested between them, creating an integrated union of the industrial and public, prioritizing public interaction; visually or physically with the waste and recycling processes

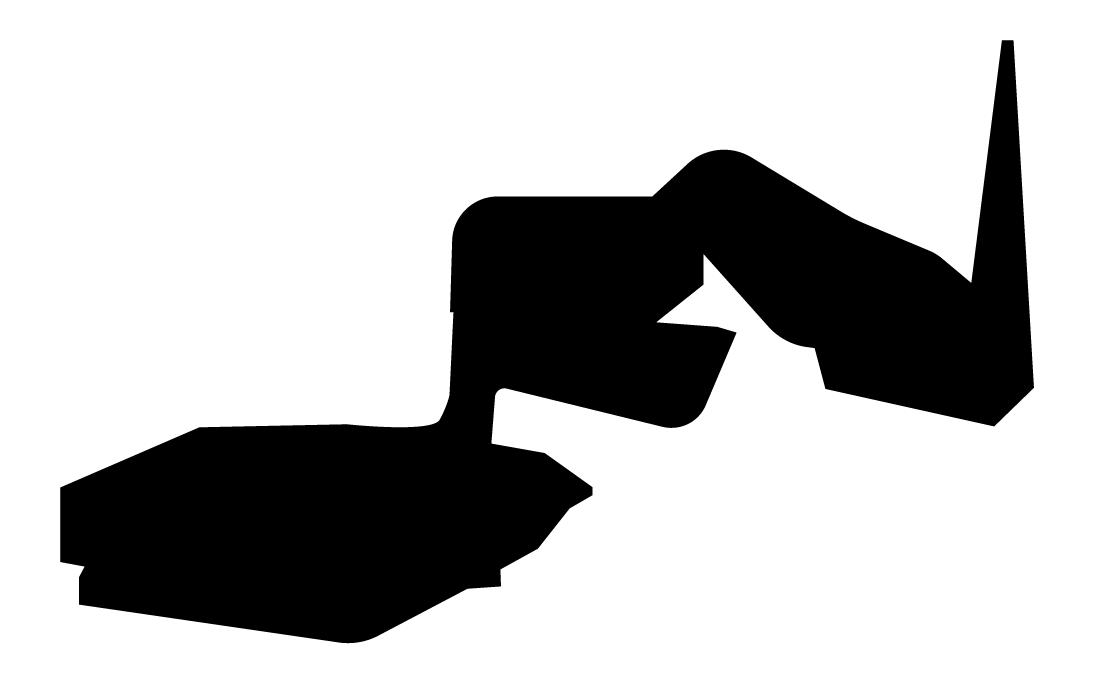
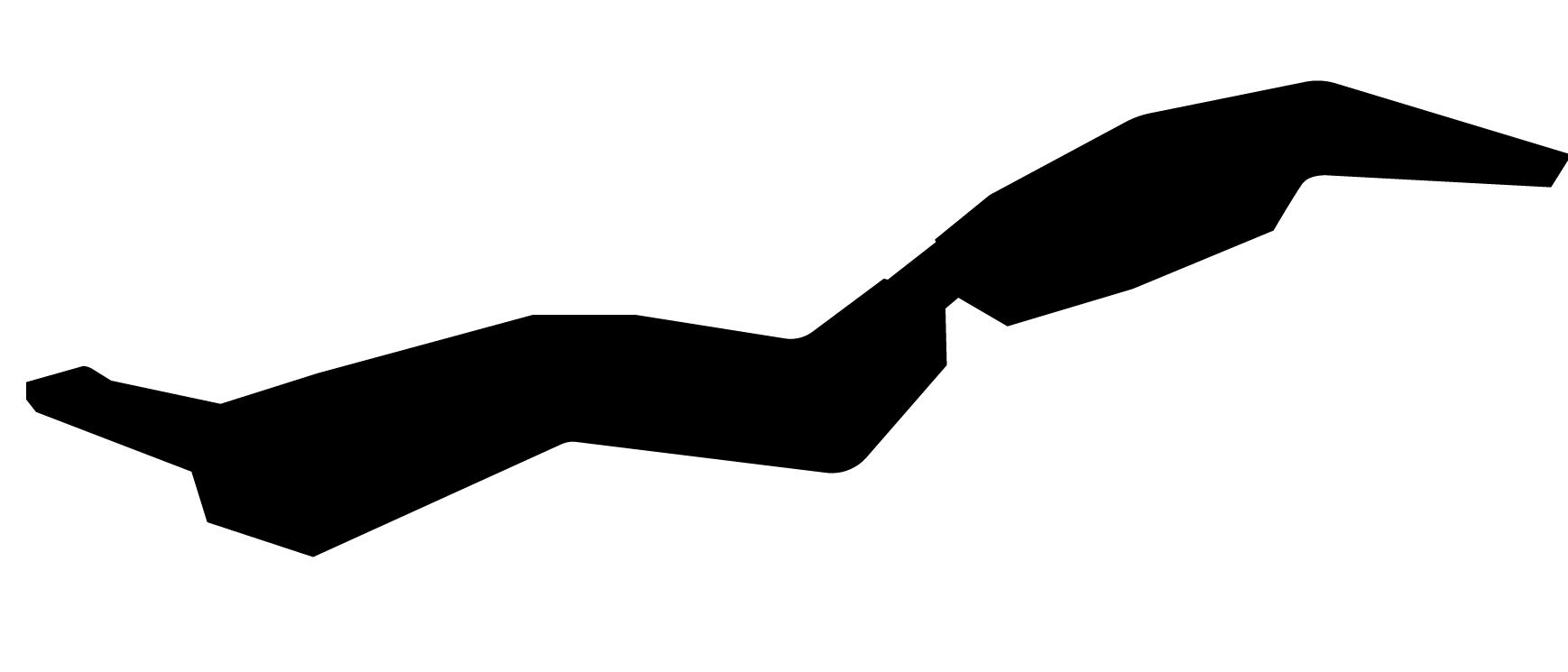
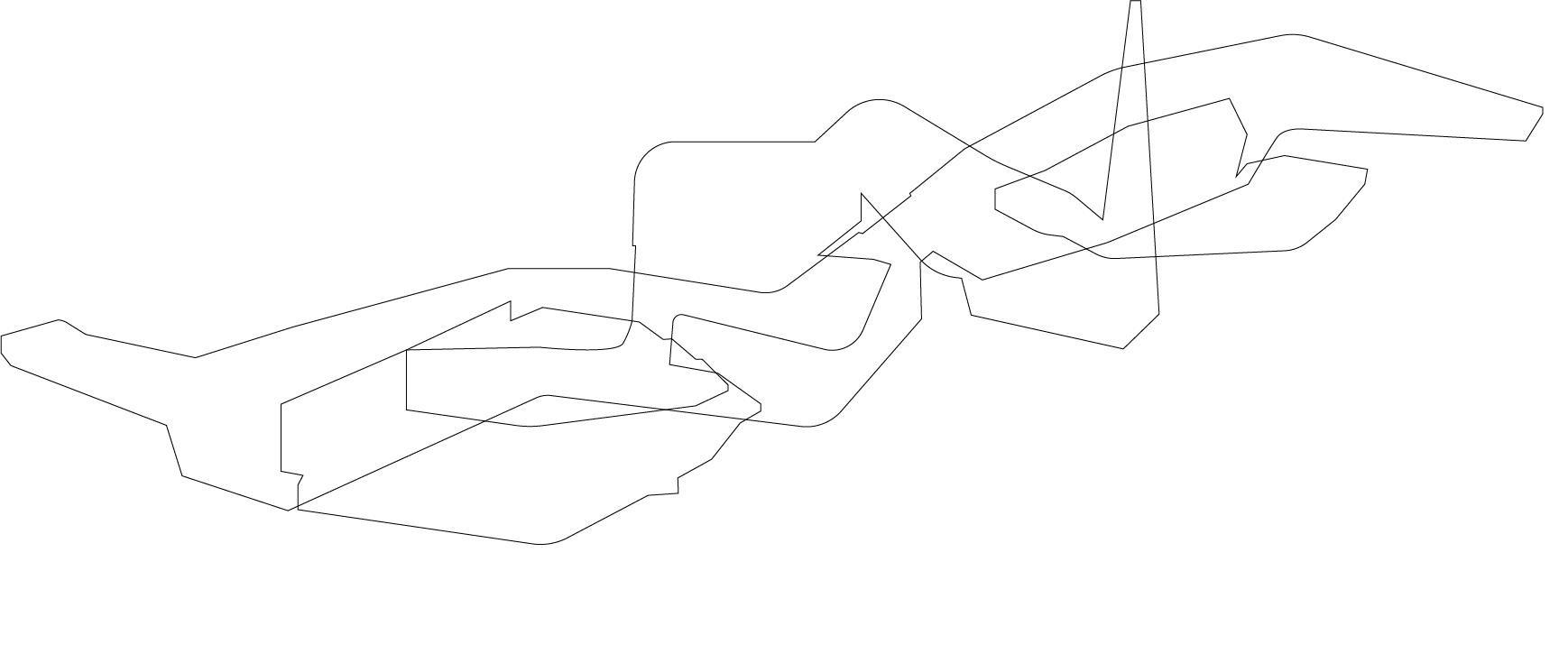



The end of the recycling chain, the Bailing room collects the sorted trash based on the different typologies; glass, metal etc and converts them into bales which are then transported via the ferry terminal.
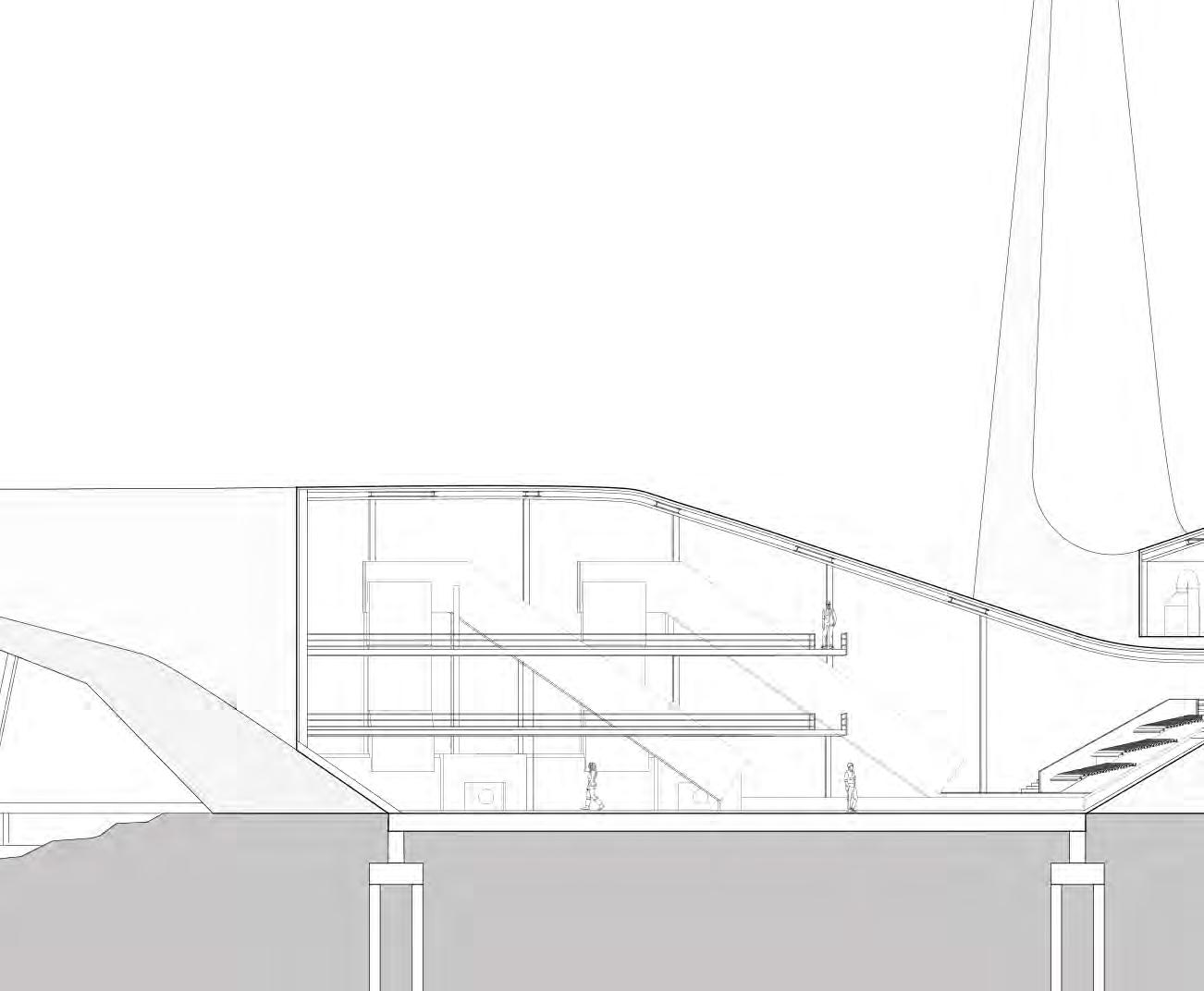
The Flue Gas Treatment is the end stage of the waste to energy process. After the waste is burnt in the incinerator, the gas is expelled via pipeline to the flue gas treatment. Here, the exhausted gas is further treated to eliminate and reduce toxins, before exiting through the chimney.

The Incinerator is the main component of the WTE process. Here, the waste is burnt down to ash. The ash is collected at the bottom of the incinerator, in the ash collection room and is transported outside the center via waste collection lorries. The gas that is produced in the incinerator is converted into steam, which acts as fuel for the turbine creating energy as an end product.

Waste transported to the incinerator chamber from the tipping hall. The Sorting process begins here, trash is subjected to a series of sorting equipment.
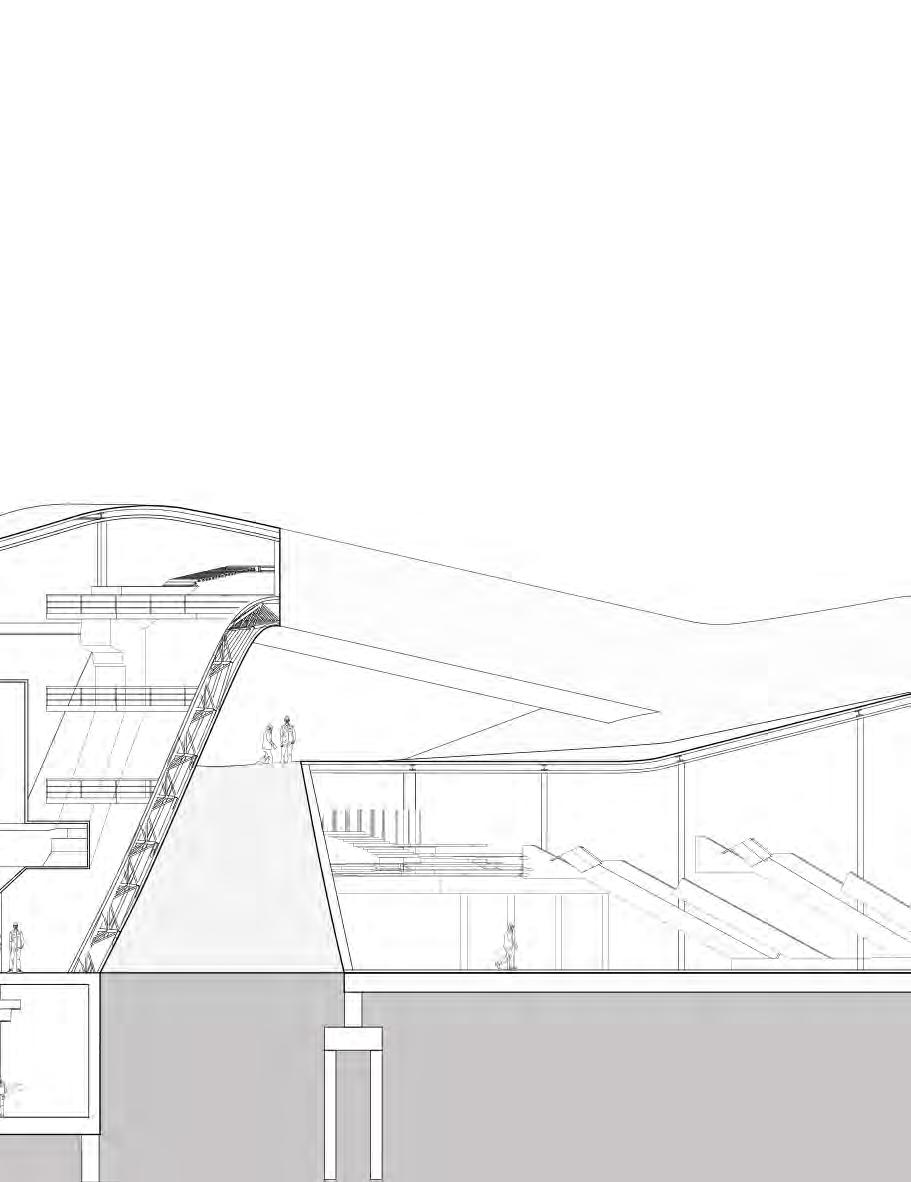
Facade Details
1. GFRC and Polycarbonate Panels
2. Roof Structure
3. Glazing
4. Steel Structure
Structural Axonometric

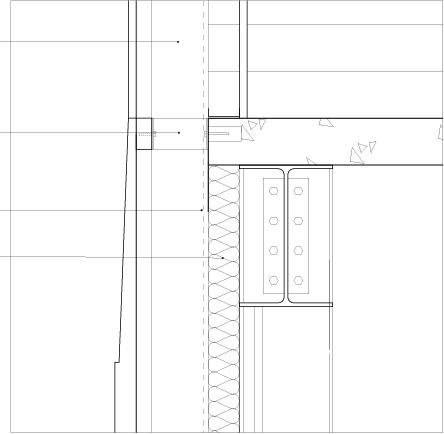
The project is supported by a steel structure consisting of columns and beams which allow for greater spans making possible the accommodation of heavy and large machinery. Concrete slabs are supported by the beams, which then act as support for the two facade systems; glazing and concrete panels.
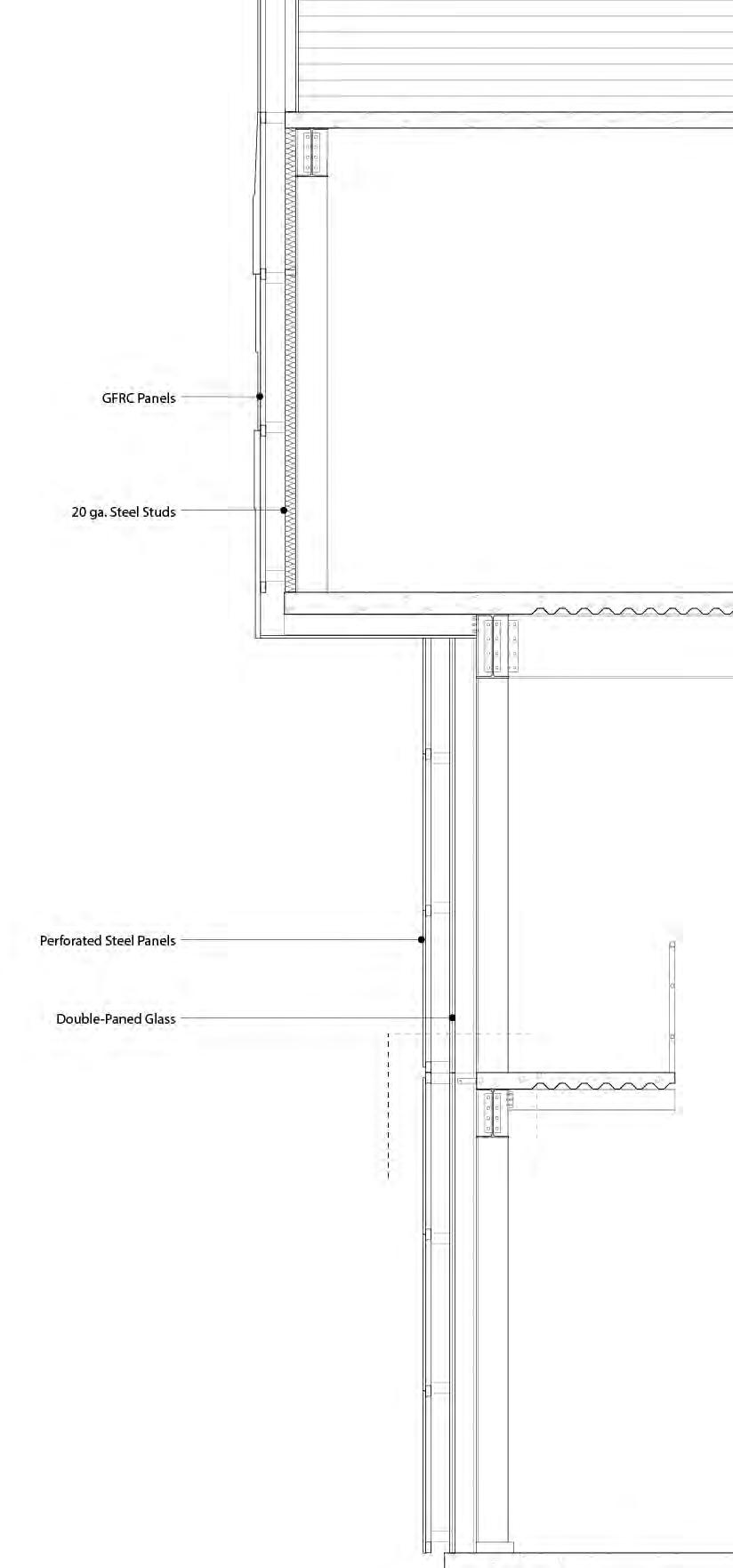
Air Cavity
L-Bracket
Panel Framing to Slab

Water/Vapor Barrier
20 ga. Steel Stud Framing w/ Insulation
Air Cavity
Weep Hole
Transom
Clip Mullion to Slab
Steel Stud
Double-Paned Glass
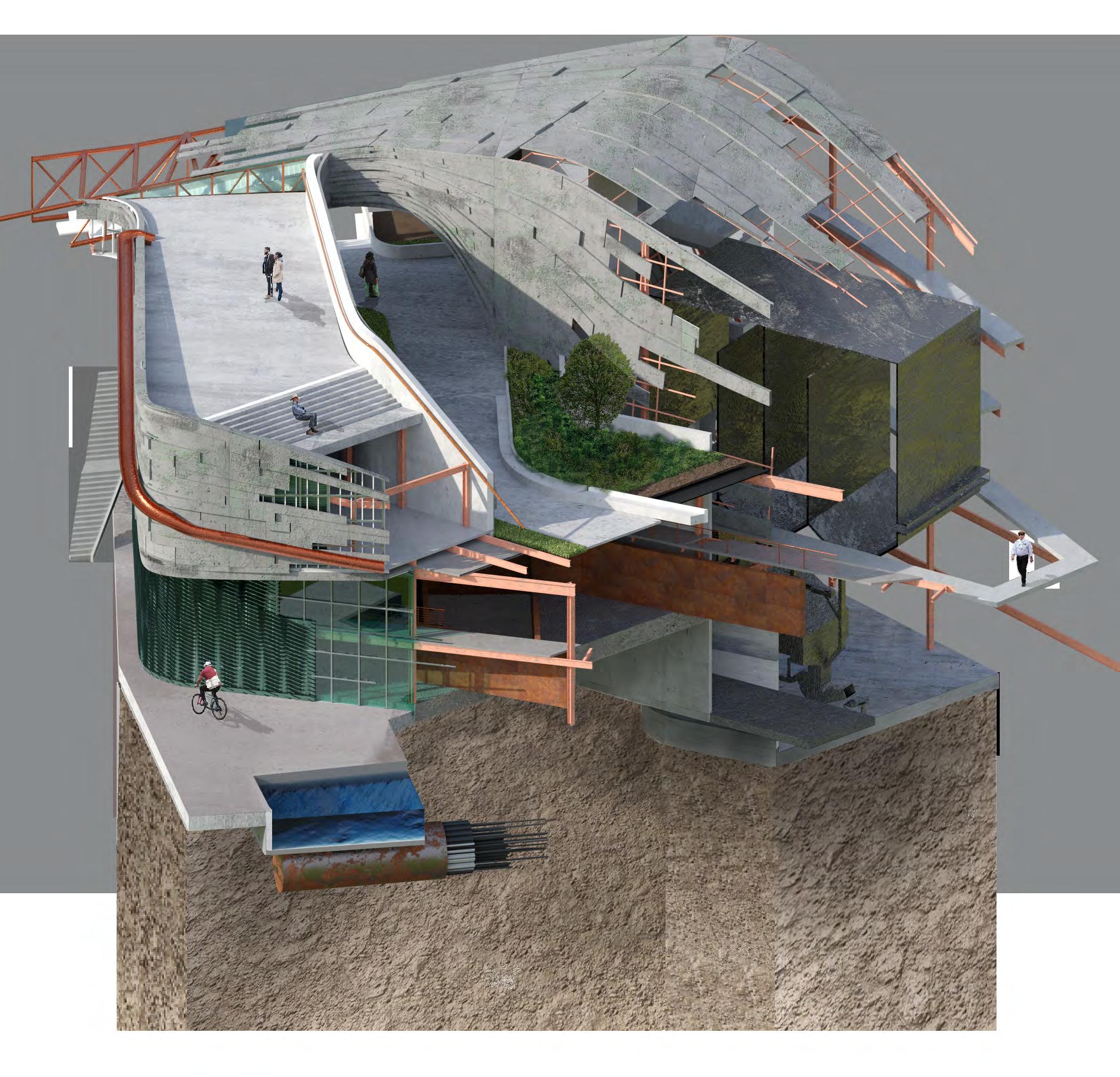
Chunk Views
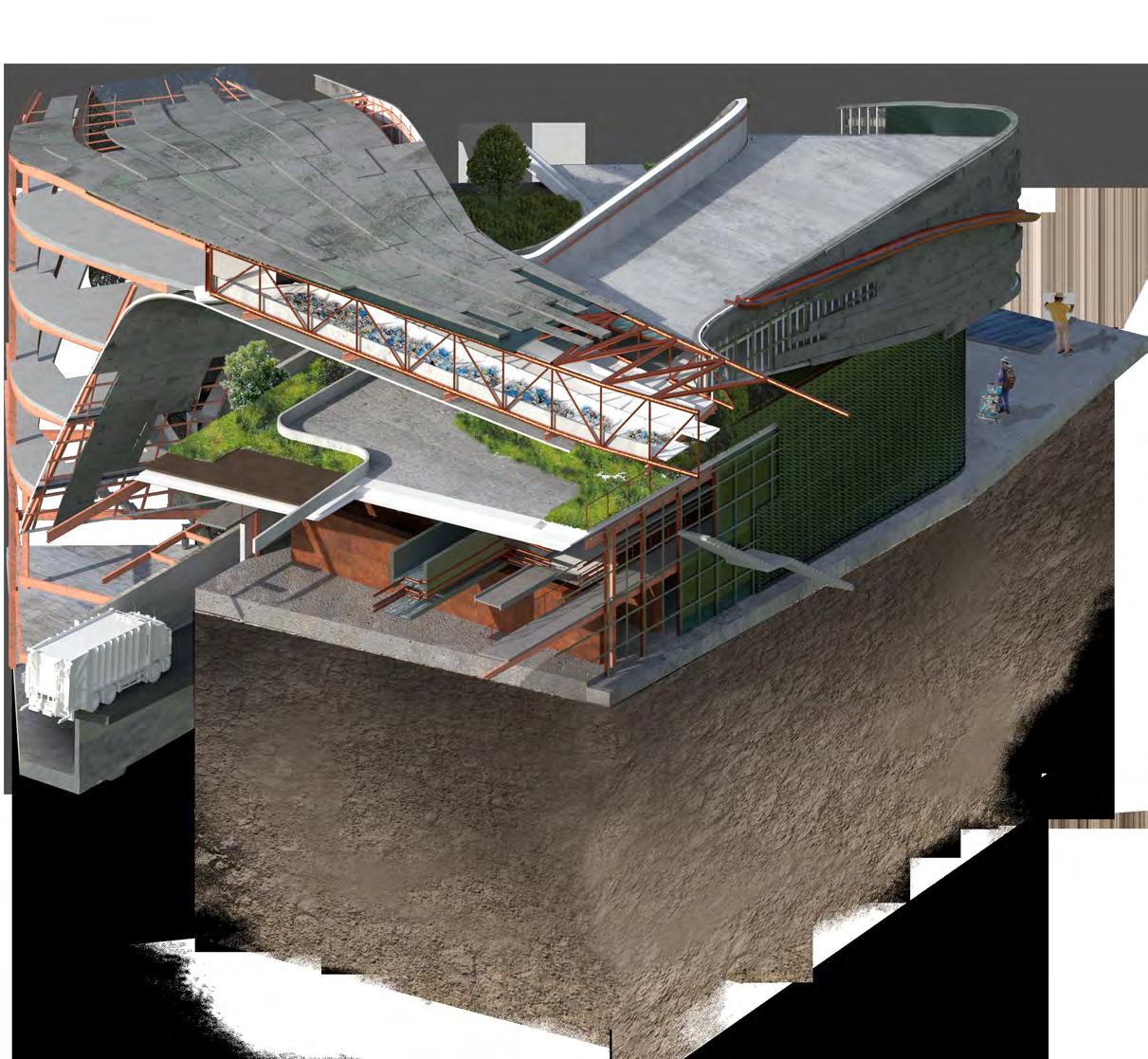


Binding Loop
Urban Qualities and Materialities - Stephanie Bayard


Spring 2023 | Pratt GAUD
A housing development at the NYCHA Farragut Housing Projects. Situated at the corner of the site, the project intends to reshape the edge of the site by creating a dynamic streetfront which directly engages with the residents and commuters, in place of empty space. The project houses a diverse program and housing units, which are tied together by a circulation loop that creates access to public spaces across all the different levels of the building.

Conceptual Collage


The collage represents the differences within and around the site, in terms of scale and typology. These different spaces and buildings are overlayed onto the site in order to reconfigure and reimagine the spatial configuration of the site.
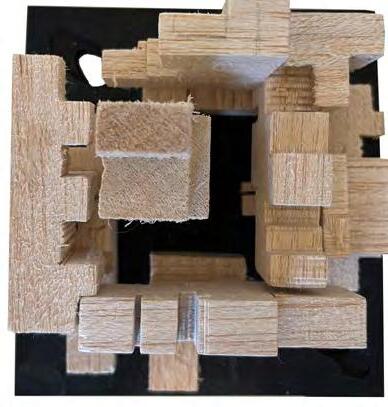
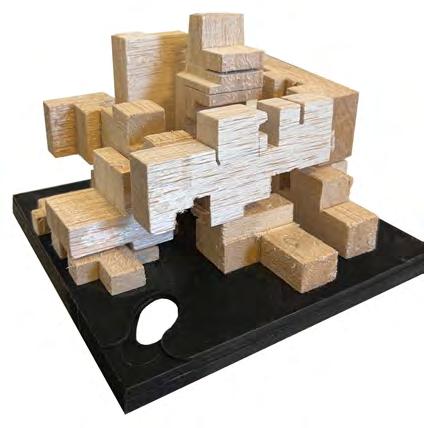


The project takes inspiration from the idiosyncratic relationships between the buildings of varying scales and the alleys formed in between them. The project reinterprets this by forming incospicuous spaces between the housing units, which are transformed into public spaces and circulation.



Cross Section
Unit Typologies




Design III

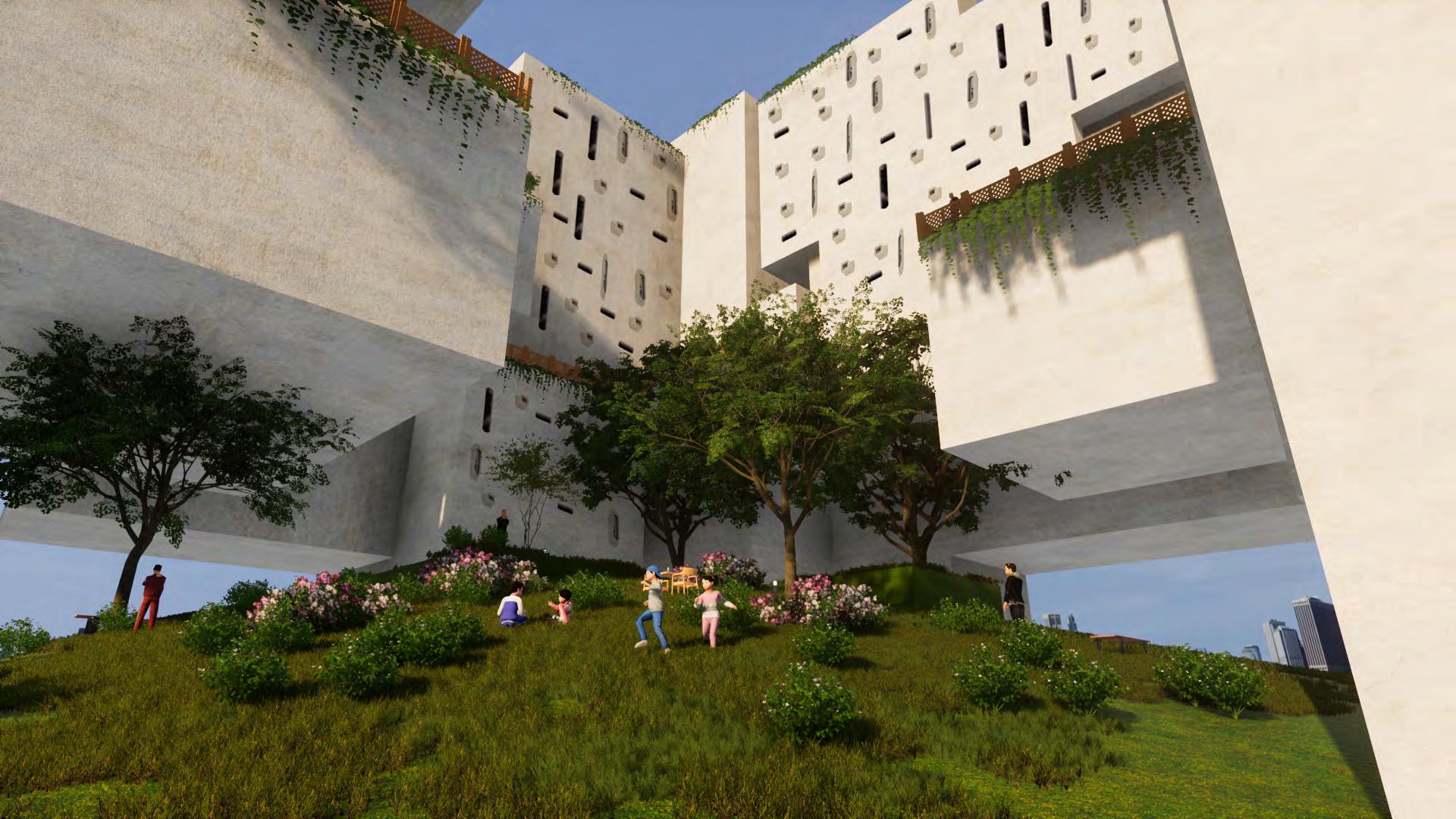
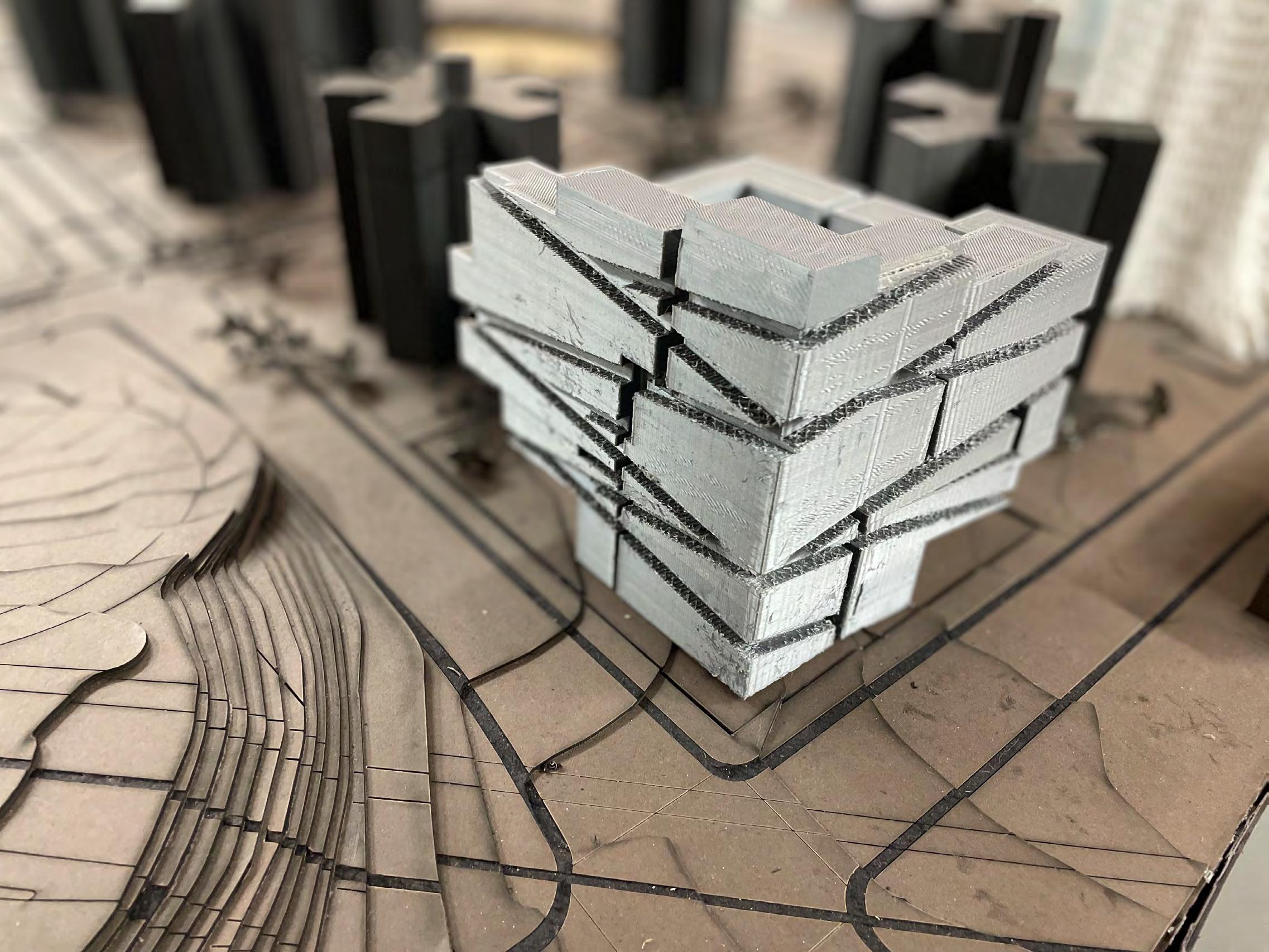

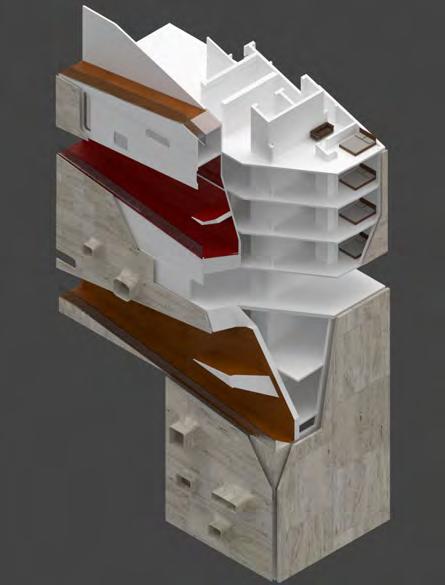

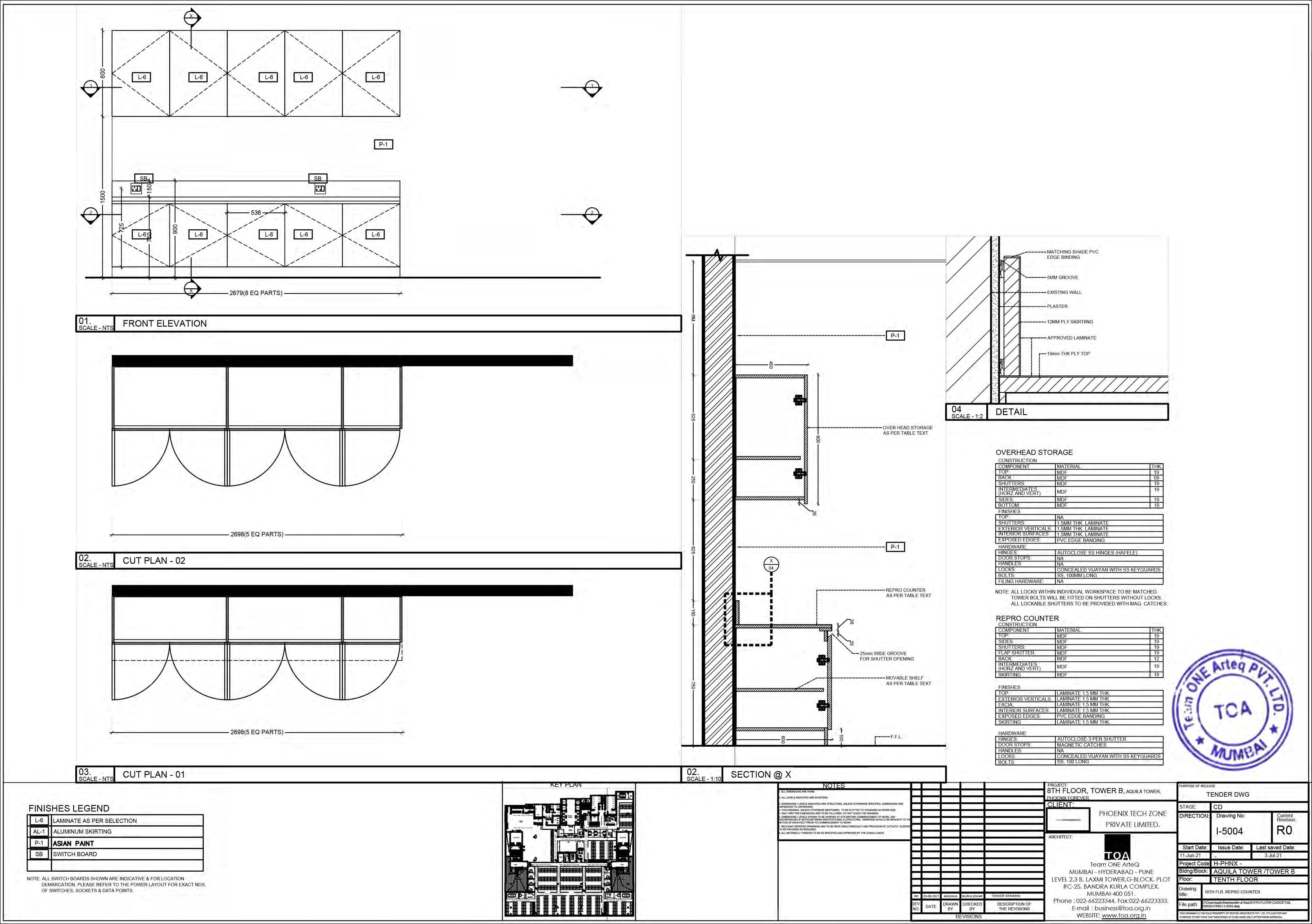



Reconstructed Tension


Studio of Experiments - Philip Parker Spring 2023 | Pratt GAUD
The project concerns itself with the redefinition and reconstruction of the boundaries that exist within different types of space. It highlights the invisible tension that exists arround these boundaries as if an aura embodied by every individual space. A surreal and new experience of space is created by incorporating a defined set of moves, that ultimately pursue a space wherein these boundaries are challenged within the context of the site.

Existing Site
The site analysis drawing investigates the site using a variety of different drawing methods ;plan, section, isometric etc. Theis allows the site to be investigated across different levels and sections simultaneously, allowing for the interpretation of otherwise inconspicuous connections and tensions between objects and spaces.

The site chosen, the SDR Park in Lower Manhattan is a vast expanse of segregated program and space, due to it’s long stretch, it encounters several interesting and peculiar relationships between spaces such as the subway running under the ground intersecting with systems and the roadway above it. The drawing unfolds the existing assemblage, disrupt and reconfigure it.

The systems established are inspired by the work of artist Sara Oppenheimer and emulate her distinctive qualities in terms of architecture. The reconfiguration of pre-established ideas and relationships between objects and their implications; asking questions like what would occur if planes of movement were flipped or if green space was multi-dimensional, attaching a surreal quality to the project.
The site although having a conclusive identity as a park, features drastically different spaces within itself, that are segregated and divided without any meaningful relationships between these spaces. The proejct attempts to analyse the smaller moments happening within these individual spaces, and reconfigures through them, the tension between the spaces and the relationships that are subsequently formed.
(a) Green Patch rotated and raised outside the park to create an extension of the park that directly interacts with the surrounding buildings and vehicular traffic.
(b) Running track around soccer field duplicated and extracted to create an elliptical and multi-level path of circulation extending further into the park and surroundings.
(c) Elliptical course reaching under the ground.
(d) Subway platform and circulation
(e) Basketball court raise above the ground, creating more public space underneath.
(f) Handball Court and Basketball Court integrated together creating a new sport.
(g) Mechanical systems, always hidden are extracted and pulled above the surface, running through the park re-establishing their relationship with the public.
(h) Existing buildings rotated and elevated creating more space above and below them.
The site drawings highlight the change in dynamics to the site. The restructuring of the boundaries within the original site, in which they do not segregate as much as they flow into each other reinforcing the identity of the park as a whole, at every move.
Exploring the site and implications of the various techniques and their implications to the site and surrounding context. Different perspectives and drawing techniques are combined to create a new multi-perspectival drawing and bring their qualities into the site. The circulation around the site is created by exploring the ways in which the different spaces connect and interface with each other in different perspectives.

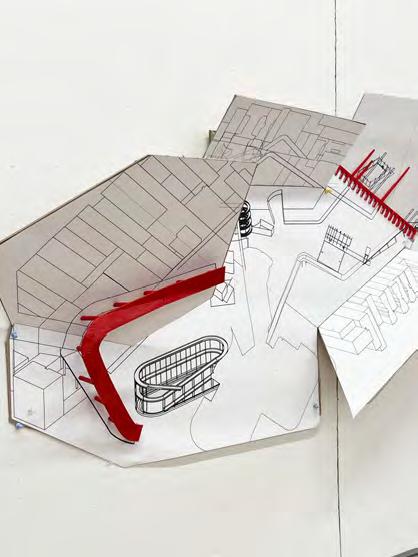


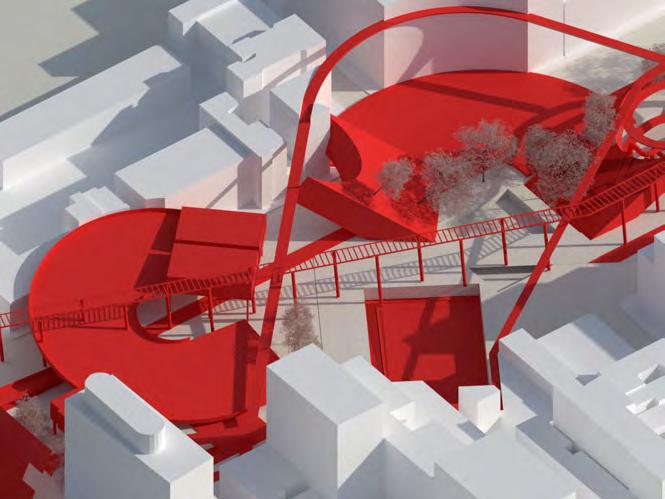
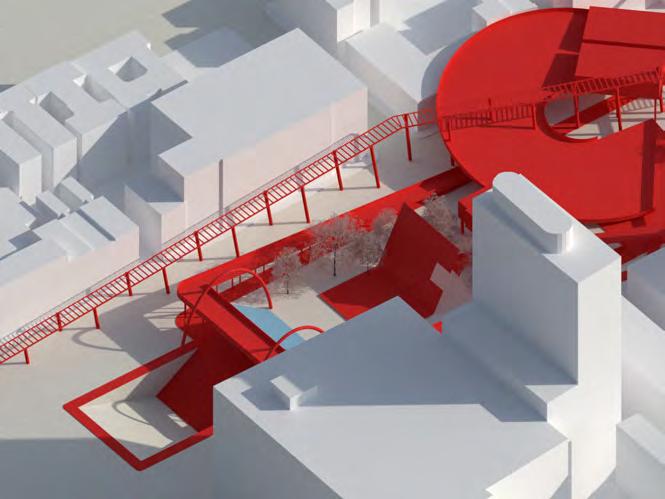

The ‘hidden’ are resurfaced and are forced to become a medium of interaction between the space and the public. The mechanical and electrical pipes buried under the ground run above the surface and amidst the different public program. The subway is exposed.
The different courts are pushed outwards intersecting with the road and the surrounding buildings. The courts are also intersected amongst themselves, creating new program.
The planar boundary surrounding the football field has been extracted vertically and repeated to create a loop that enables access on the ground level and also the surface of the adjacent building. The boundaries are redefined and hence, the tension that encompass them, by pushing and pulling the boundaries into each other; the football field is rotated into the building, cutting a chunk of the building away, while the building is extended into the park itself.
