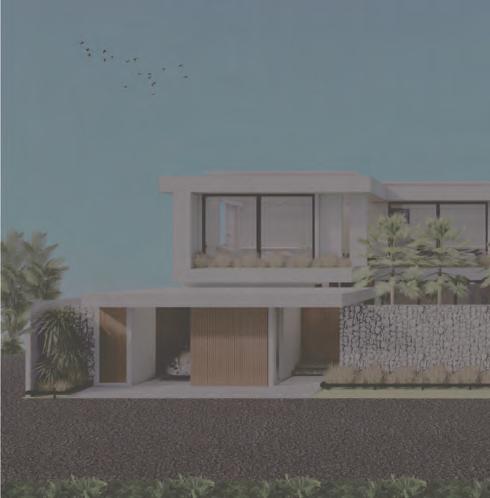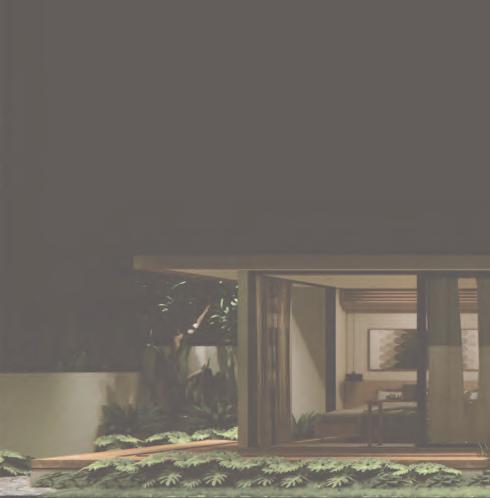

ARCHITECTUR PORTOFOLIO


About Me
The contents of this book feature the architectural and interior design works of Ari Fikri Efendi. Born and raised on the island of Bali on January 9, 2000, surrounded by the rich culture, art, and natural beauty of Bali, his deep sense of emotion, wonder, and romance towards architecture, especially in Bali, is inherent and inevitable. The interconnectedness of ornaments in Balinese architecture, emanating meaning, artistic heritage, and material exploration, never fails to captivate. Balinese architecture heavily relies on tropical style and strongly emphasizes the relationship between oor planning and user space. All of these elements shape Ari's character, and in 2018, he decided to pursue his passion by enrolling at the National Institute of Technology Malang, majoring in Architecture, and graduating in 2022. Engaging in discussions with professors, artists, and art enthusiasts on campus further boosted Ari's condence in focusing on the elds of Architecture and Interior Design.
In addition to delving into architecture, I also engage in various activities such as sketching, painting, designing, and anything related to art.

Kawista Living,Bali Design & Construction Company. SGKA |Bali Architect,Architectural design studio based on Bali.
Design |Gede AristaGunawan ArchitectsAssociates), BaliArchitectural Design andConstructions Consulant





1 St - Years Project
The rst project in the Canggu area from December 2022 to March 2023.
1 St - Years Project
The rst project in the Canggu area will be from April to June 2023.
1 St - Years Project
The rst project in the Nusa Dua area will be from April to June 2023.
1 St - Years Project
The rst project in the Ubud area will be from June to August 2023.




1 St - Years Project
The project in the Ubud area from August to October 2023.
2 nd - Years Project
The project in the Sanur area from November 2023 to January 2024.
2 nd - Years Project
The project in the Nusa Dua area will be from January to March 2024.
2 nd - Years Project
The project in the Jembrana area will be from March to April 2024.
MARI VILLAS SANJULA VILLA MANGANTA VILLAS


01
JB VILLAS
Year : 2023
Location : Canggu,Bali
Status : Architectur & Interior Design
Area : 667 m²
Building : 790 m²
The building design symbolizes the gradual development of minimalist era in various stages within myself, with the curved impression adding a dynamic and not rigid feel, reecting the journey from past to present.
The project consists of 3 buildings designed to harmonize with each other. Located in a residential area with privacy as a key feature, this project is noteworthy for residents as it's designed to be enclosed without sacricing the concept of open space.

1St FLOOR PLAN
LEGEND
PARKING AREA
LIVING
DINNING
KICTHEN ISLAND
BATHROOM
PANTRY
SUNKEN
POOL

2nd FLOOR PLAN
LEGEND
BEDROOM 01
BATHROOM 01
WALK IN CLOSET 01
BEDROOM 02
BATHROOM 02
WALK IN CLOSET 02
WORK SPACE










02
XT HOUSE
Year : 2023
Location : Canggu,Bali
Status : Architectur & Interior Design
Area : 700 m²
Building : 545 m²
The project consists of 2 buildings designed to harmonize with each other. Located in a residential area with privacy as a key feature, this project is noteworthy for residents as it's designed to be enclosed without sacricing the concept of open space.

1St FLOOR PLAN
LEGEND
PARKING AREA
LIVING
DINNING
KICTHEN
ISLAND
BATHROOM
PANTRY
BEDROOM
STORAGE
GYM
POOL

2nd FLOOR PLAN
LEGEND
MASTER BEDROOM
MASTER BATHROOM
WALK IN CLOSET 0
BEDROOM 01
BATHROOM 01
BEDROOM 02
BATHROOM 02
KIDS BEDROOM
KIDS BATHROOM
THEATER ROOM









03
DUA NUSA HOUSE
Year : 2023
Location : Nusa dua,Bali
Status : Architectur & Interior Design
Area : 475 m²
Building : 415 m²
This project consists of 2 buildings designed to complement each other. With technology that includes a connecting garden with large doors between the buildings, located in a residential area with privacy as a main feature, this project is noteworthy for its optimization of space, natural lighting, and ventilation through the concept of open space.








1St FLOOR PLAN
LEGEND
PARKING AREA
LIVING
DINNING
KICTHEN
ISLAND
BATHROOM
PANTRY
STORAGE
POOL




2nd FLOOR PLAN
LEGEND
MASTER BEDROOM
MASTER BATHROOM
WALK IN CLOSET
BEDROOM
BATHROOM
WALK IN CLOSET
BALCONY













04
TUSPA
VILLA
Year : 2023
Location : Ubud,Bali
Status : Architectur & Interior Design
Area : 380m²
Building : 160 m²
Project consists of a building designed to complement each other, located in a rice eld area with privacy as a key feature. The project stands out for space optimization, natural lighting, and ventilation through the concept of open space. It represents the harmony between Balinese culture and minimalism, where a lantern is placed in the middle of the vast rice led as a barrier.



1St FLOOR PLAN
LEGEND
PARKING AREA
LIVING
DINNING
KICTHEN
MASTER BEDROOM
MASTER BATHROOM
BEDROOM
BATHROOM
POWDER
STORAGE
POOL
DECK POOL











05 BENA VILLA
Year : 2023
Location : Ubud,Bali
Status : Architectur & Interior Design
Area : 335 m²
Building : 110 m²
This project consists of buildings designed to complement each other, located in a rice eld area with privacy as a main feature. This project is noteworthy for its optimization of space, natural lighting, and ventilation through the concept of open space. It represents a harmony between Balinese culture and minimalism, serving as a gateway to a new area



1St FLOOR PLAN
LEGEND
PARKING AREA
LIVING
DINNING
KICTHEN
MASTER BEDROOM
MASTER BATHROOM
BEDROOM
BATHROOM
POWDER
STORAGE
POOL
DECK POOL











06 MARI VILLAS
Year : 2023 to 2024
Location : Sanur,Bali
Status : Architectur & Interior Design
Area : 500 m²
Building : 310 m²
This project is Mari Villas Sanur Bali is a luxurious area where each villa is situated on its own plot of land. Ideally located in a peaceful setting, it's famous for the tranquility and relaxation of Sanur Beach. The open design embraces the surrounding nature, with expansive sliding doors in the living room to enjoy the refreshing Balinese breeze. Three en-suite bedrooms, two cozy bedrooms on the ground oor, and one on the second oor offer perfect rest and seamless integration, beautifully designed with a serene environmental interior. Eternal, natural, and calming feelings abound.


1St FLOOR PLAN
LEGEND
PARKING AREA
LIVING
DINNING
KICTHEN
ISLAND
BEDROOM 01 DAN 02
BATHROOM 01 DAN 02
POWDER
POOL
OUTDOOR LOUNGE
STORAGE

2nd FLOOR PLAN
LEGEND
MASTER BEDROOM
MASTER BATHROOM
BALCONY











07
SANJULA VILLAS
Year : 2024
Location : Jembrana,Bali
Status : Architectur & Interior Design
Area : 250 m²
Building : 170 m²
The Sanjula Villas Bali project is a renovation project in a luxurious area where each villa is situated on its own land. Ideally located in Uluwatu, famous for its tranquility and relaxation. Its open design embraces the surrounding nature, with spacious sliding doors in the living room to enjoy the refreshing Bali breeze. Two comfortable bedrooms are on the ground oor, designed beautifully with seamless integration and tranquil interior environment.


1St FLOOR PLAN
LEGEND
PARKING AREA
DINNING
KICTHEN
ISLAND
FISH POND
STAIRS

2nd FLOOR PLAN
LEGEND
BEDROOM 01
BATHROOM 01
BALCONY 01
BEDROOM 02
BATHROOM 02
BALCONY 02



Kitchen and Dining




BEDROOM




08
MANGANTA VILLAS
Year : 2024
Location : Jembrana,Bali
Status : Architectur & Interior Design
Area : 500 m²
Building : 300 m²
This project is Manganta Villas Bali is a luxurious area where each villa is situated on its own plot of land. Ideally located in a peaceful setting, it's famous for the tranquility and relaxation of Jembrana Beach. The open design embraces the surrounding nature, with expansive sliding doors in the living room to enjoy the refreshing Balinese breeze. Three en-suite bedrooms, two cozy bedrooms on the ground oor, and perfect rest and seamless integration, beautifully designed with a serene environmental interior. Eternal, natural, and calming feelings abound.


1St FLOOR PLAN
LEGEND
A. PARKING AREA
B. SELASAR
C. POOL
D. BEDROOM
E. WARDROBE
F. KITCHEN
G. BATHROOM
H. SHOE CABINET
I. RUBBISH BIN








 POOL AREA POWDER AND BATHROOM
POOL AREA POWDER AND BATHROOM
T H A N K
Y O U
