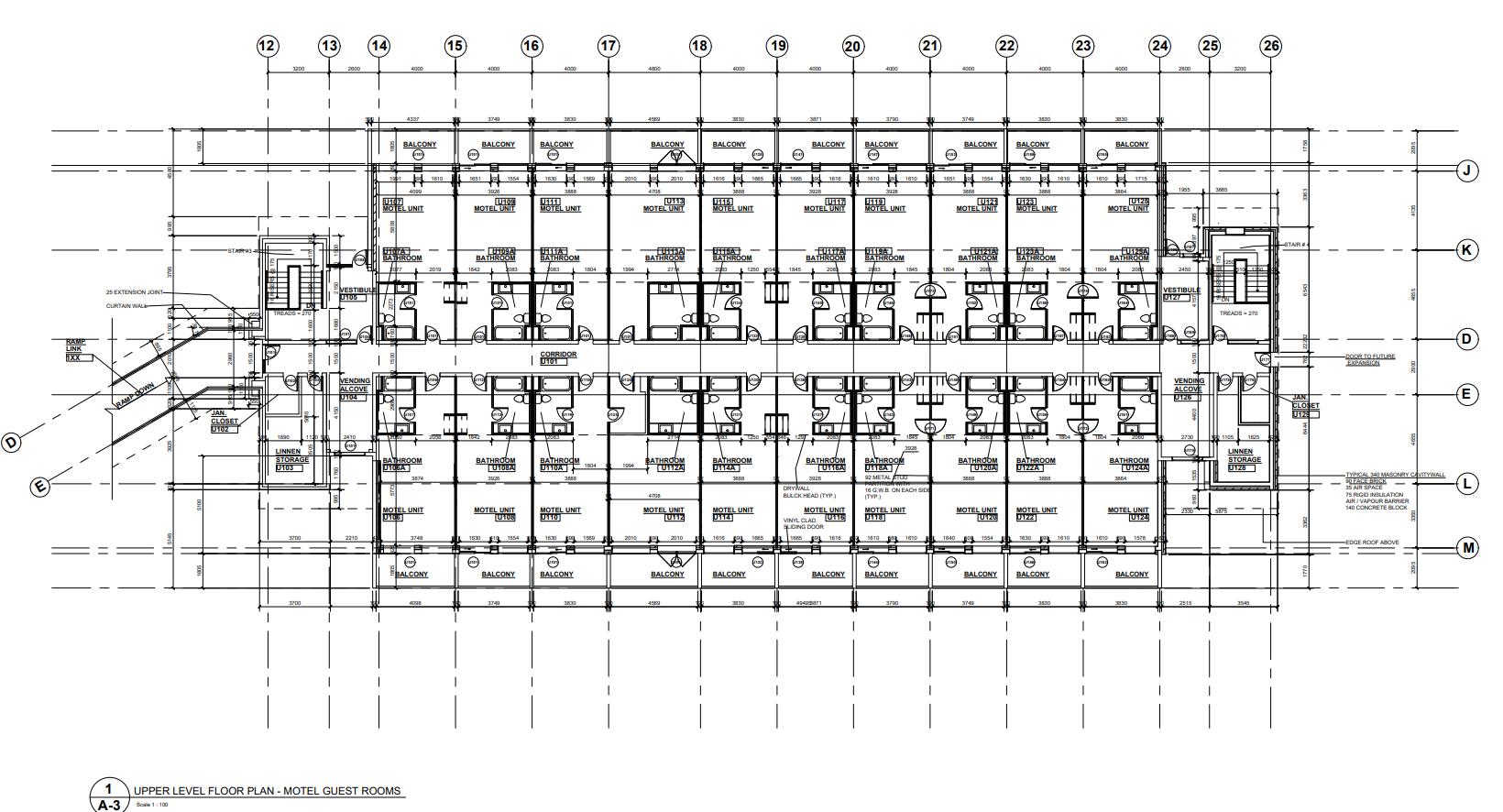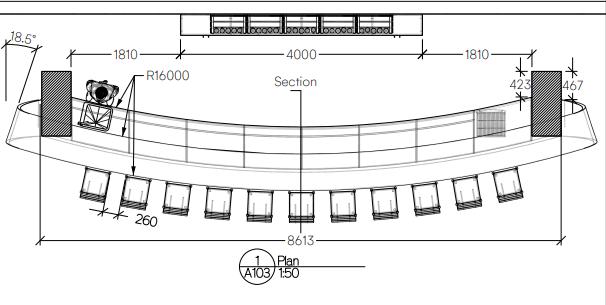
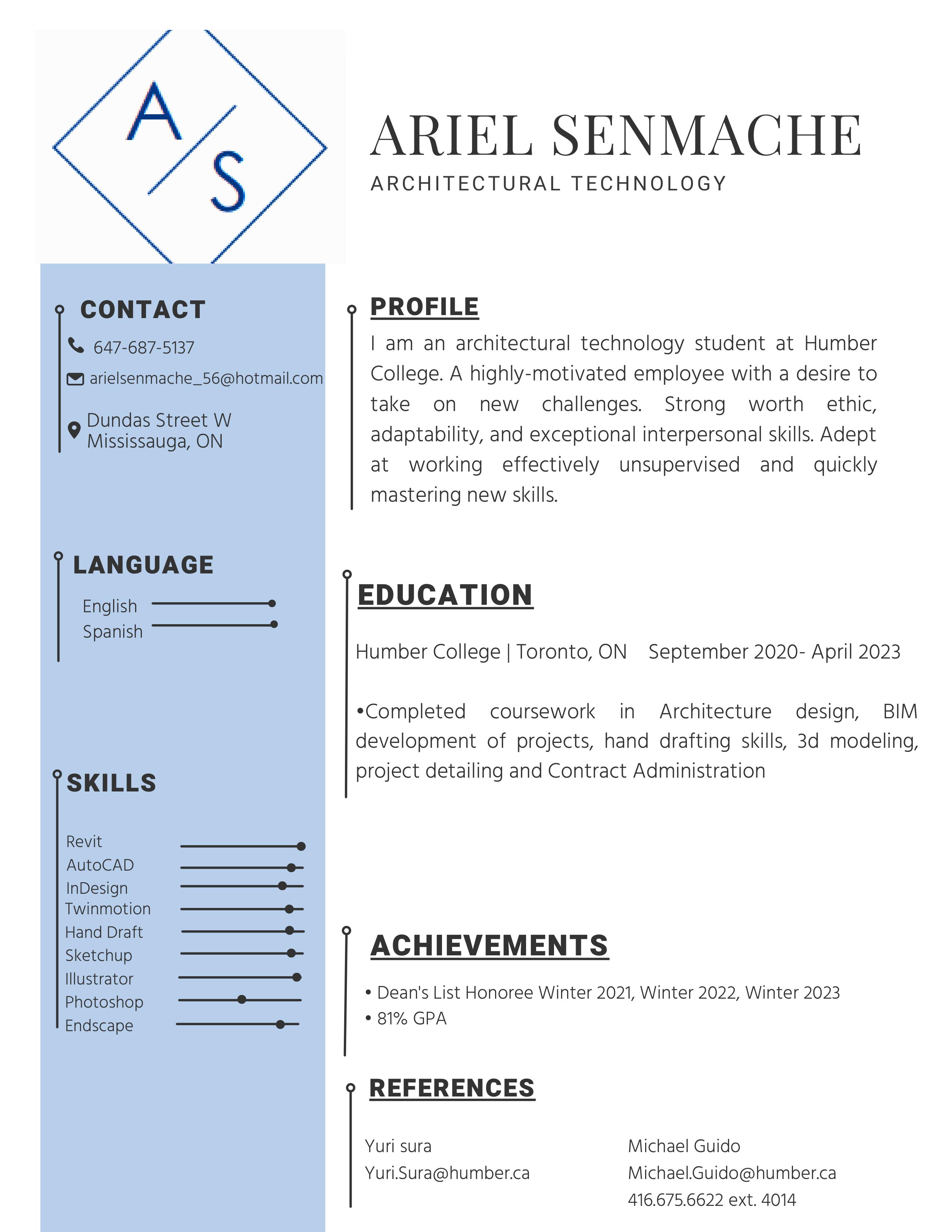
The building incorporates many sustainable features. On the front, the brick facade has louvers that serve as sunshading devices for better thermal performance and add to the overall design of the building. Another feature that improves the energy efficiency of the building is the gravel roof located at the front and the green roof at the back. Moreover, the building has solar panels and motorized skylights at the back of the building, where the warehouse and assembly area are located.


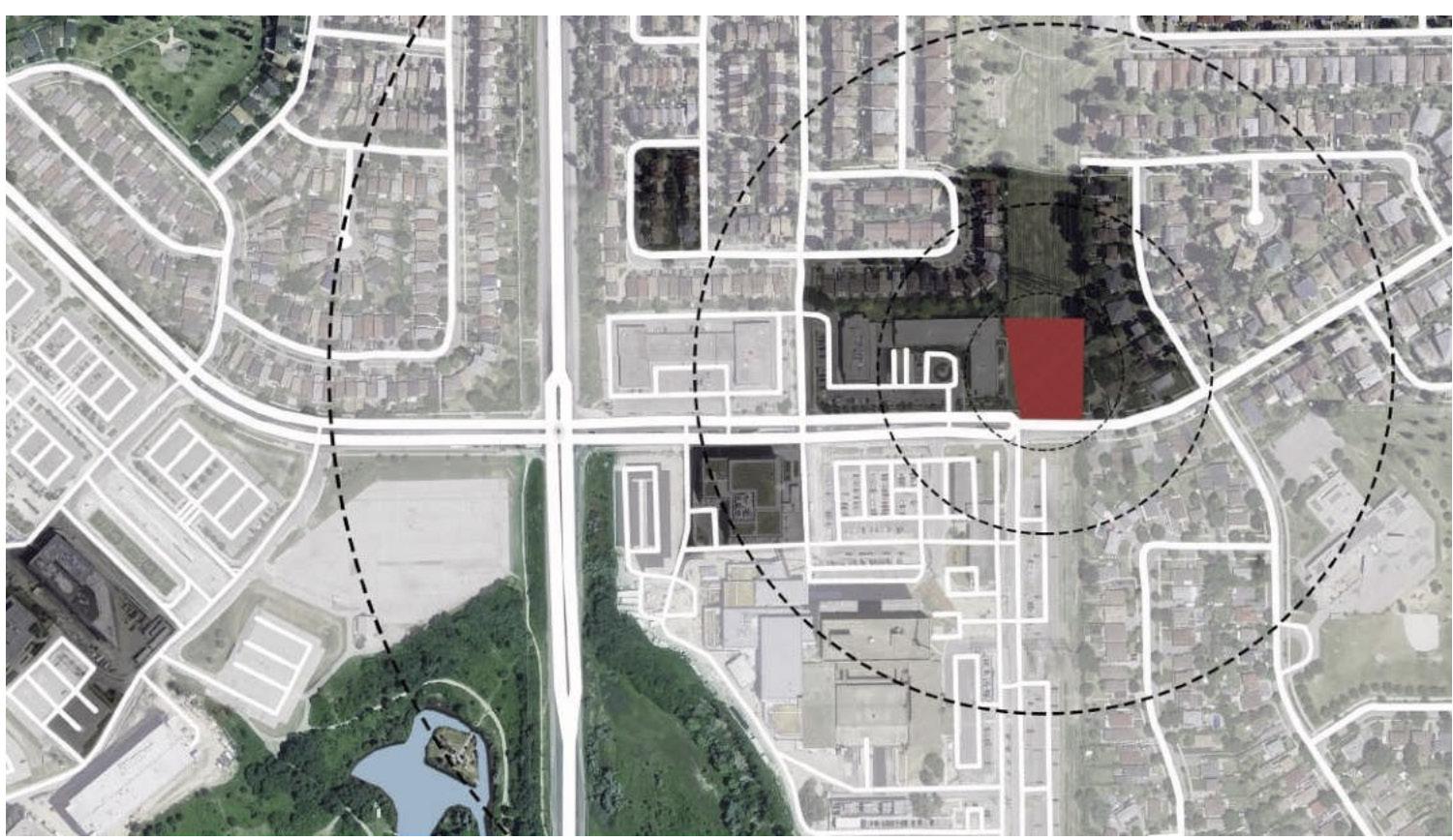

SDS Electronics is an industrial warehouse of two stories, designed with the employee in mind by incorporating resting and recreational areas. The running track lets people interact with the site and enjoy the scenery of the landscape. The pergola serves as a place where people can go during lunchtime or after work.`


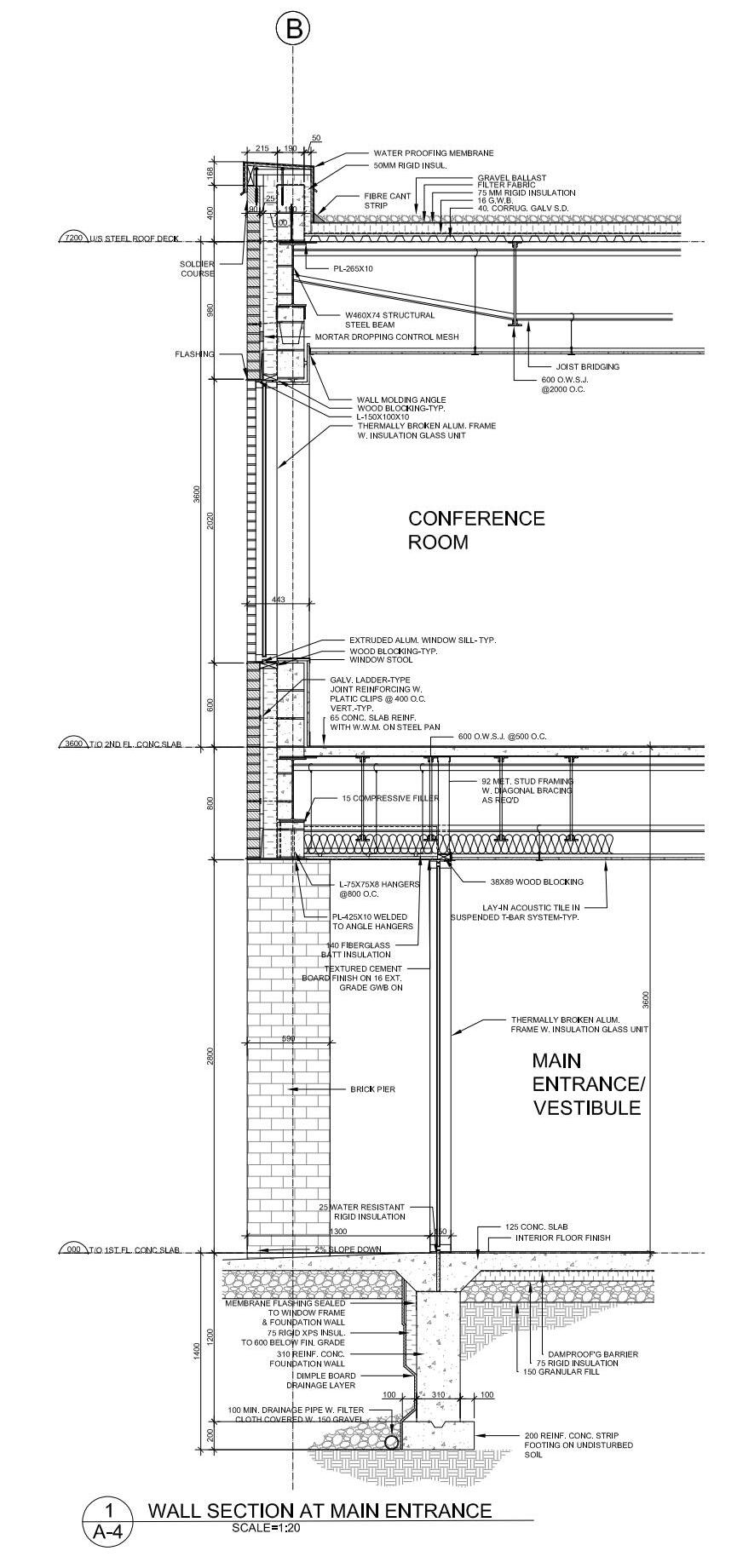



INTENT



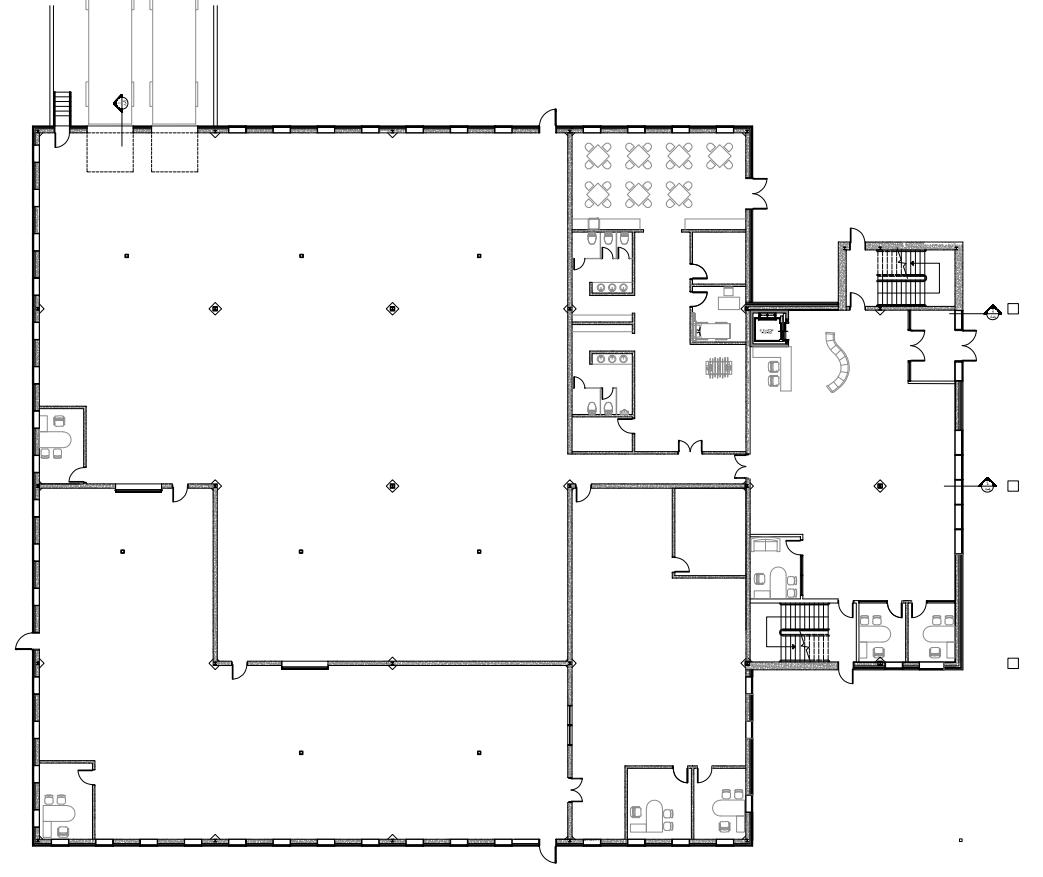

Cityside is an office building with retail on the first level. The design of the building tries to break the traditional rectangular shape by extruding certain parts of the facade. The site has resting areas and a path walk that surrounds the building so people can enjoy the landscape. This building has many sustainable features. First of all, this is a mass timber construction, with a green roof and vertical gardens on the extruded parts of the building. The vertical louvers help to maximize thermal performance and to save energy.

DESIGN










El Hogar is a residential building with retail on the first level. The east and south of the building are the areas of most sun exposure. For that reason, those areas have windows and balconies to take advantage of the sun in the winter. For summer, the building has horizontal louvers that surround the east and part of the south of the building. In adittion, the balconies have vertical louvers that can be manually operable. To avoid projecting shadows on the surrounding buildings, the design incorporates podiums in the upper levels with setbacks of 45 degrees.



 -Louis Kahn
-Louis Kahn
“EVEN A BRICK WANT TO BE SOMETHING“








The site presented the opportunity to connect and complete the existing mill. The preservation of the heritage of the site was imperative for the brief, The main relevation for the building is give the opportunity to the people to connect to each other through many activities that we can discover in this place , All to be terminated with a parametric second skin that creates a moment of immersion in the present and the future.




