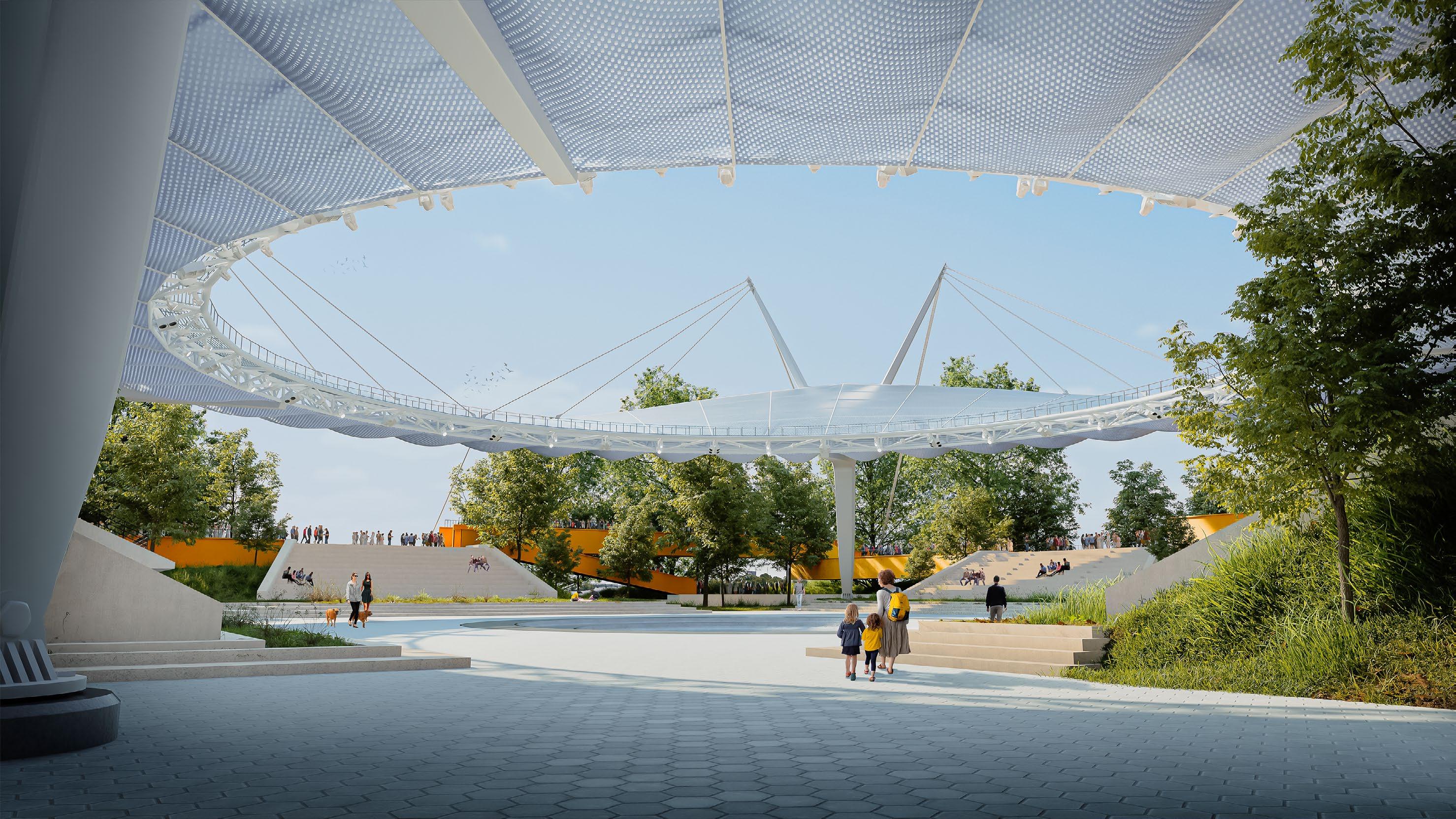

Ariel Weiss
M.Arch candidate and aspiring architect
Experience
Education
2022-2023
PARTISANS
Worked in conceptual design and schematic design on a number of projects. Most prominently, I played a pivotal role in the success of 1925 Victoria Park Ave with responsibilities such as:
The design of elements such as the retail facade, ground floor, and unit interiors.
Comprehensive digital modeling of DFMA parts through Rhino and Revit.
Completion and coordination of an integrated SPA and ZBA submission.
The participation in an IPD based project delivery with coordination tasks to various parties.
Completion and acceptance of grant and award submissions such as the CMHC Innovation Fund ($15,000,000) and the Holcim Gold Award ($200,000).
Serotiny Group 2023
At Serotiny Group, a construction logistics startup, I was critical to the DFMA strategy for 1925 Victoria Park. My responsibilities include:
Orchestrating early-stage collaborations among design, engineering, manufacturing, and construction stakeholders through an IPD based project delivery structure.
Distinctions
2021-2024
Exhibitions
2024 - 2027
2019 - 2024
$15,000,000 2023
$200,000 2023
$100,000 2024
$50,000 2023
$10,000 2023
$5,000 2022
$1,000 2023
+
Creating comprehensive presentation materials for clients, grants, and awards
Toronto Metropolitan University
Research assistant for Professor Vincent Hui, responsibilities include:
+ + +
Researching and publishing 13+ papers on various topics such as extended realities (AR+VR), indigenous architecture, and post-covid architectural pedagogy.
Spearheaded 5+ design-build initiatives through the design, coordination, and fabrication of each project.
Created the presentation for our accepted proposal of the Canadian Pavilion for the 2025 Venice Biennale.
M.Arch I - Yale University
Pursuing a Masters of Architecture at the Yale School of Architecture with a merit-based sholarship.
BArch Sci - Toronto Metropolitan University CO-OP
Formerly known as Ryerson University, completed and graduated the co-op program.
CMHC Affordable Housing Innovation Fund
Grant won while working at PARTISANS. I created extensive presentations and writings to apply for the grant.
Holcim Foundation Gold Award - North America
Award won while working at PARTISANS + Serotiny Group. I authored the award application.
The Business + Higher Education Round table (BHER) Grant
Educational grant won through my research work with Vincent Hui. I created writings for the application.
Scientific Research and Experimental Development Tax Incentives
Tax incentive won through the research and development i conducted at PARTISANS.
CISC Award of Excellence
“Cloudscape”, a design proposal i created, was selected as the winner for the 2023 CISC student competition
B+H Award for Academic Excellence
Academic award recognizing the highest academic achivement in studio at Toronto Metropolitan University
FCCP (Ont) Education Foundation Award
Academic award recognizing excellence in design with a focus on urban planning issues
Venice Biennale - Canadian Pavilion 2025
Design and presentation material created while working with Vincent Hui for his successfull biennale entry
Illuminite Festival 24’ + Media Architecture Biennale 23’ 2024+ 2023
Worked directly with industry and federal partners to design, program, and exhibit “Ethera”
Venice Biennale - Time Space Existence 2021
Research work done for Frontofficetokyo exhibited in the biennale
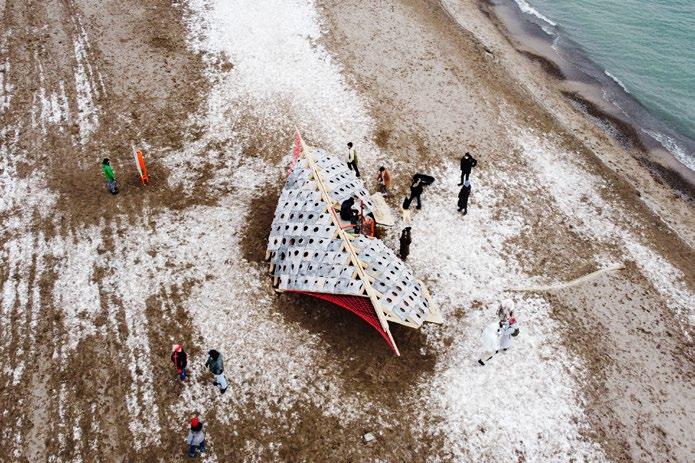
S’winter Station
Public art installation
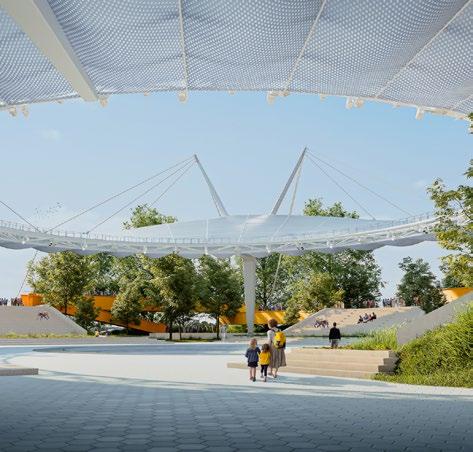
Cloudscape
Competition
Adaptive re-use
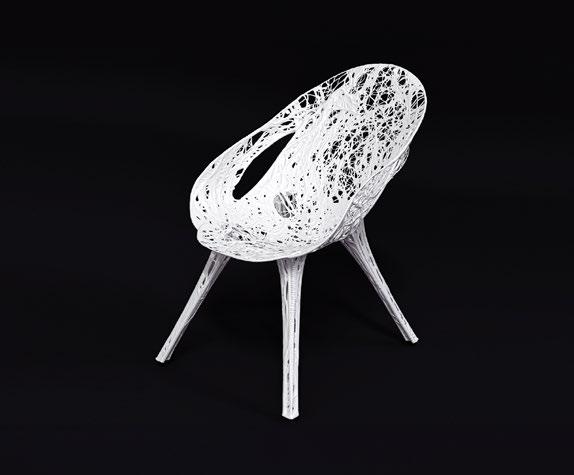
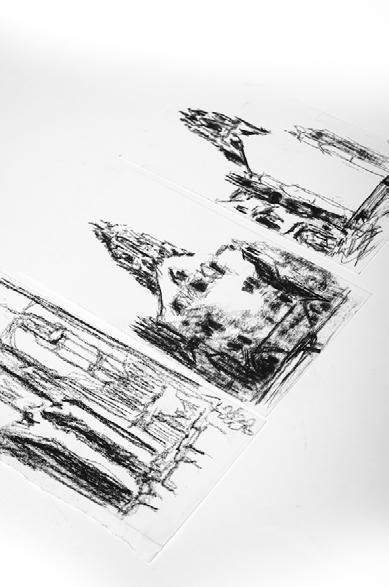
Biomorphic Worshop
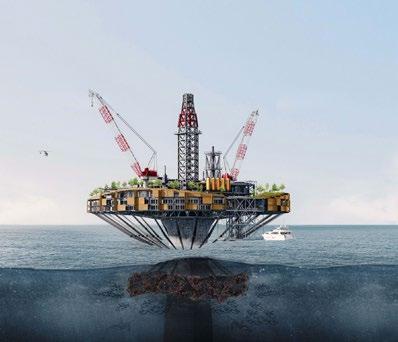
Eco-Rig
Competition
Adaptive re-use
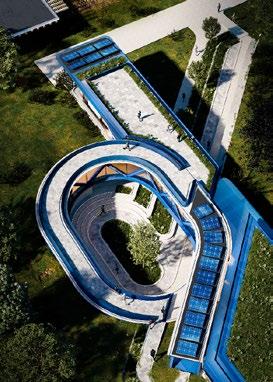
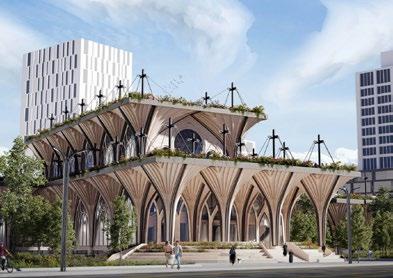
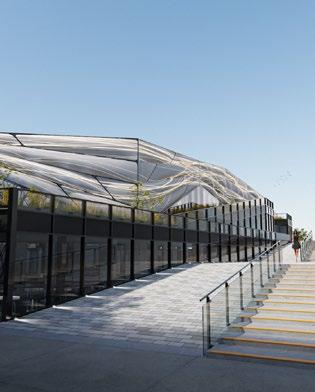
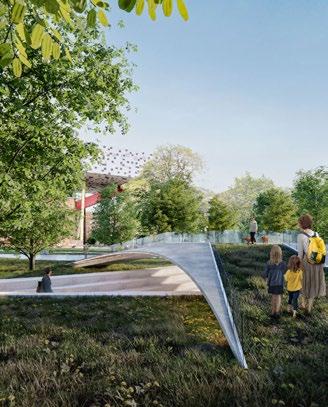
Sketching
Design exploration
Drawing
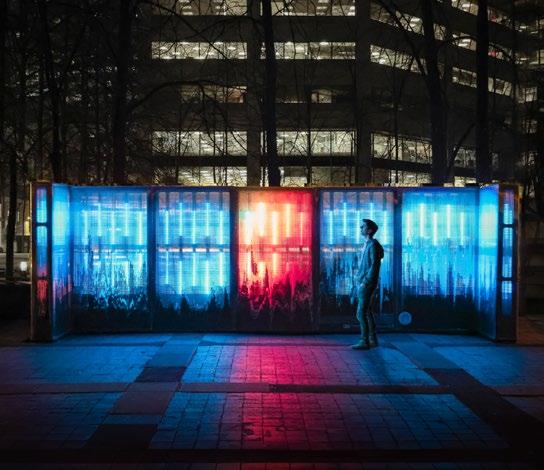
Ethera
Design-build
Public art installation
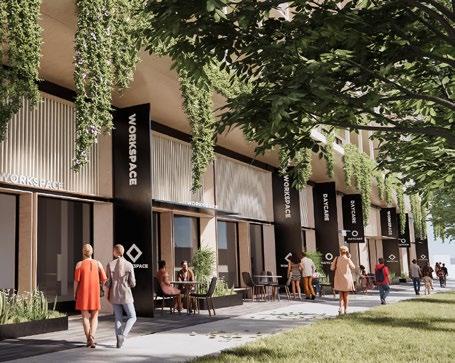
Mechology
Academic Educational center
Cathedral
Academic
Sacred
Symbiosis
Academic
Aquatic center
Superimposition
Academic
Pavilion
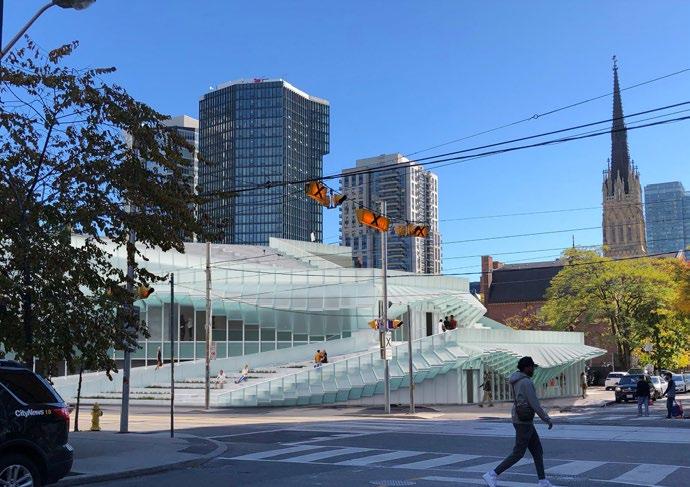
1925 Victoria Park
Professional
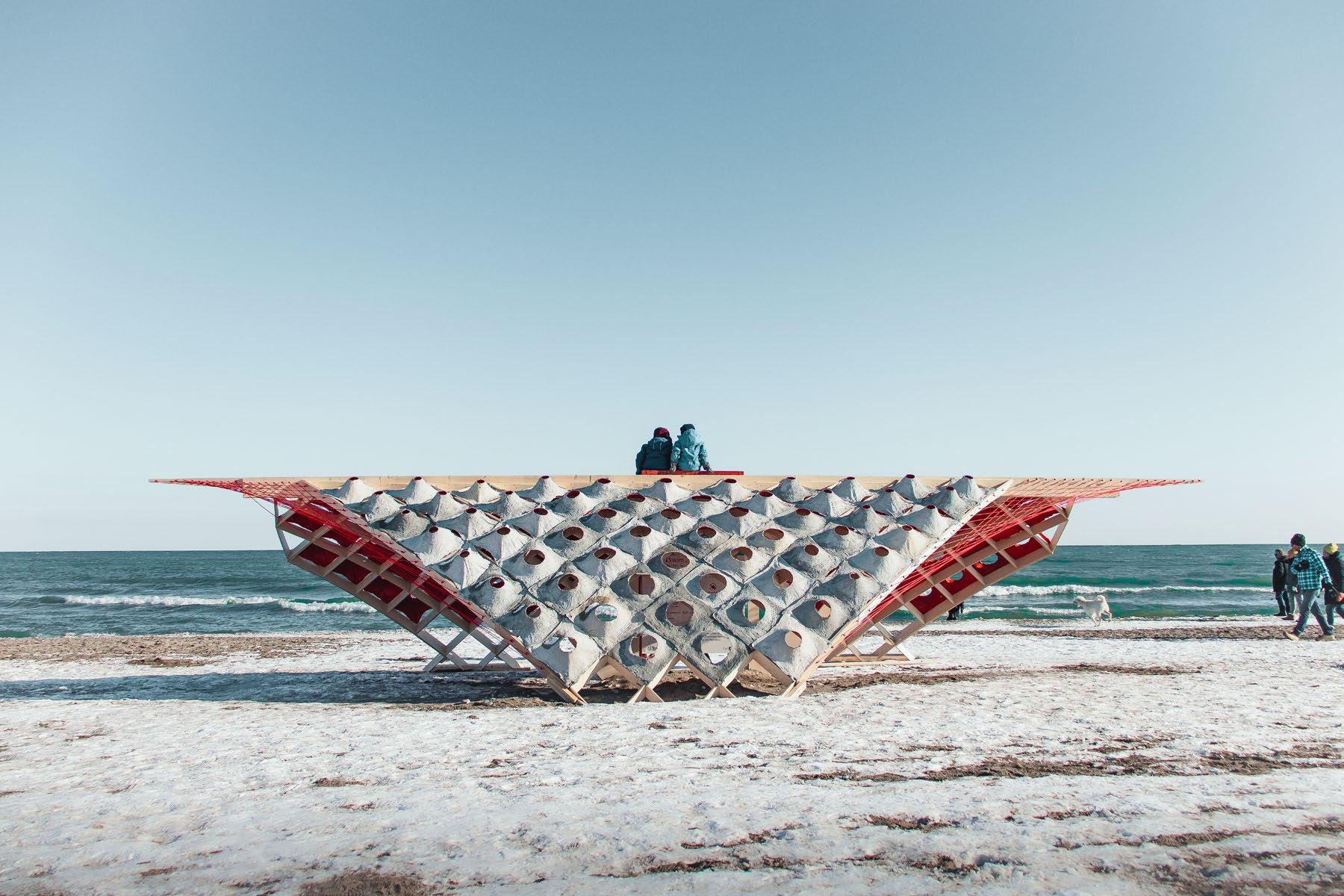
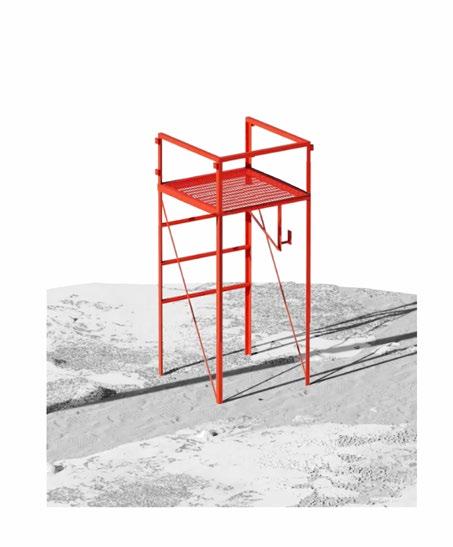
Summer
The beach and lifeguard stations are used normally with children and adults swimming and playing alike.

Transformation
At the end of the season, we normally hang our towels up, and wait until the winter is over.

Winter
What was a hung and forgotten summer towel is now a hardened winter aperture.
1+ 647 967 8446
In re-building a feeling of “community resilience” in post-pandemic Toronto, S’Winter Station, a temporary pavilion, transforms soft objects like beach towels into a hardened textile cladding. This experimental cladding controls light, harnesses snow, and creates unique views through dynamic apertures.
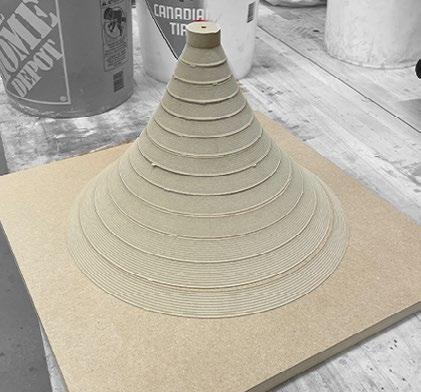
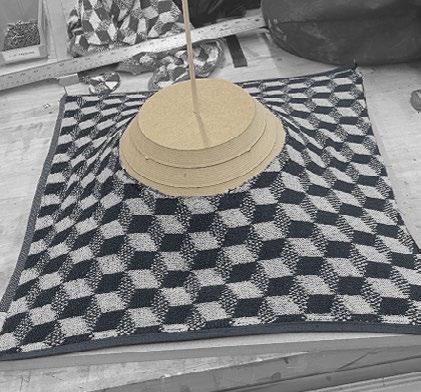
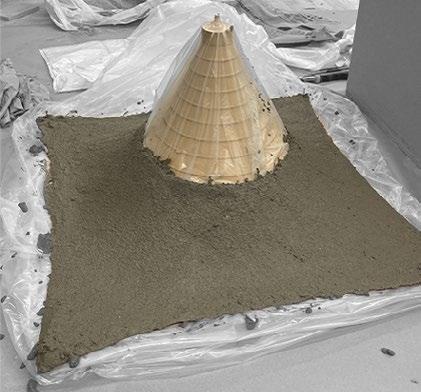
01
Conical molds are milled out of MDF in sections, and fastened together with machine dowels.
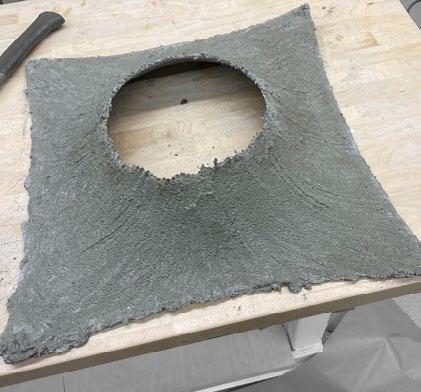
04 De-mold towels
Hardened panels are de-molded. The holes created in the corners of each towels are then used for screws.
Beach towels are cut into one of four unique circular aperture sizes ranging from large to small.
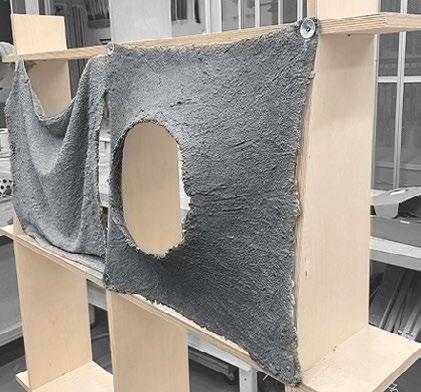
05
Individual panels are fastened on to the 20” prefabricated plywood egg crate structure.
03
The towels are saturated with water, plastered in sand mix, then stretched onto the mold to hold its shape.
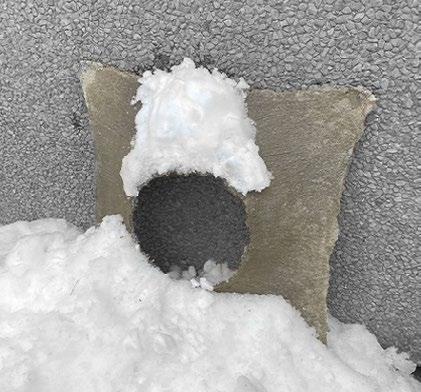
06 Responsive cladding
The panels aperture and aggregation harnesses natural forces and achieves resilience.

Sketch of S’winter Station before realizing the project.
Roles: Design and fabrication lead, material procurement, coordination, assembly.
Team: Ariel Weiss, Justin Lieberman, Alexandra Winslow, Evan Fernandes, Kelvin Hoang.
Create molds
02 Towel modules
Cast towels
Fasten towels
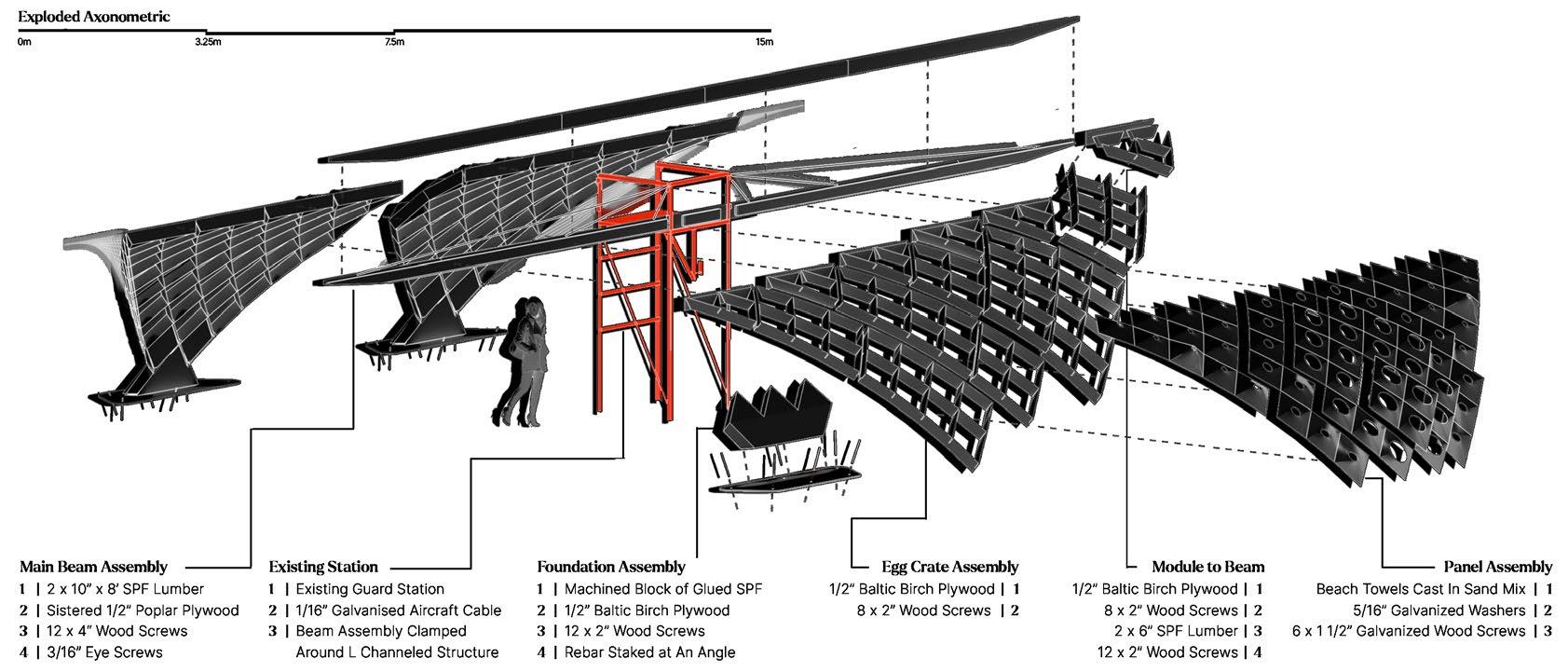
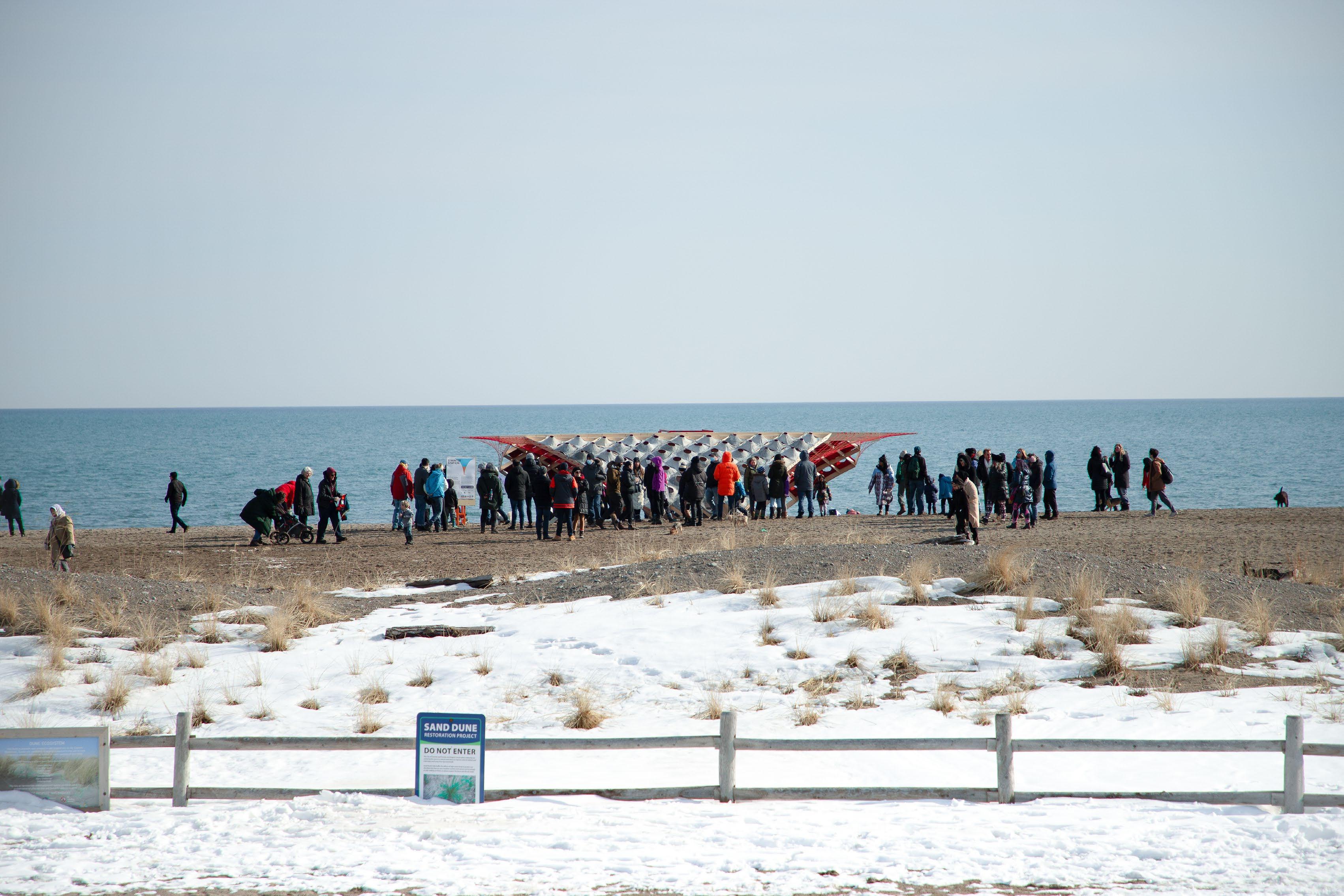
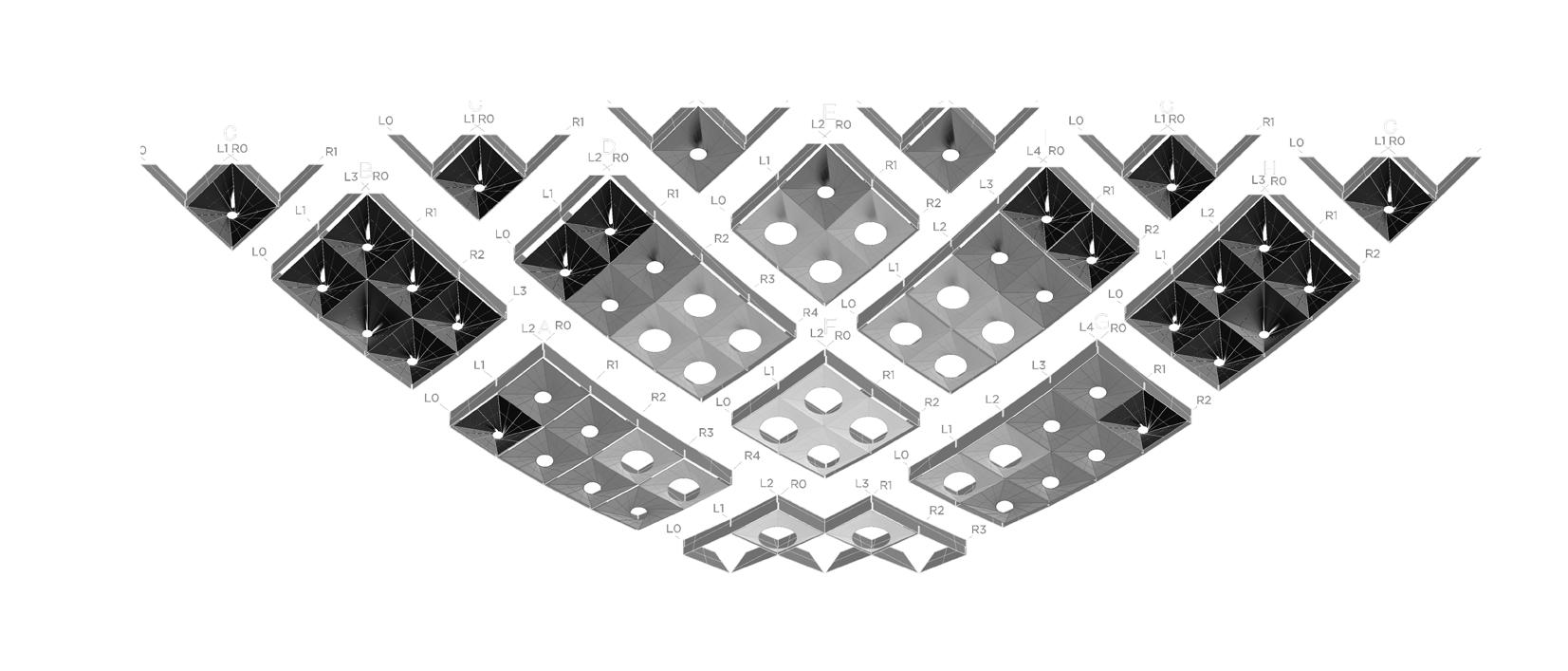
Panel and module rationalization using transportable module sized and only four unique panels
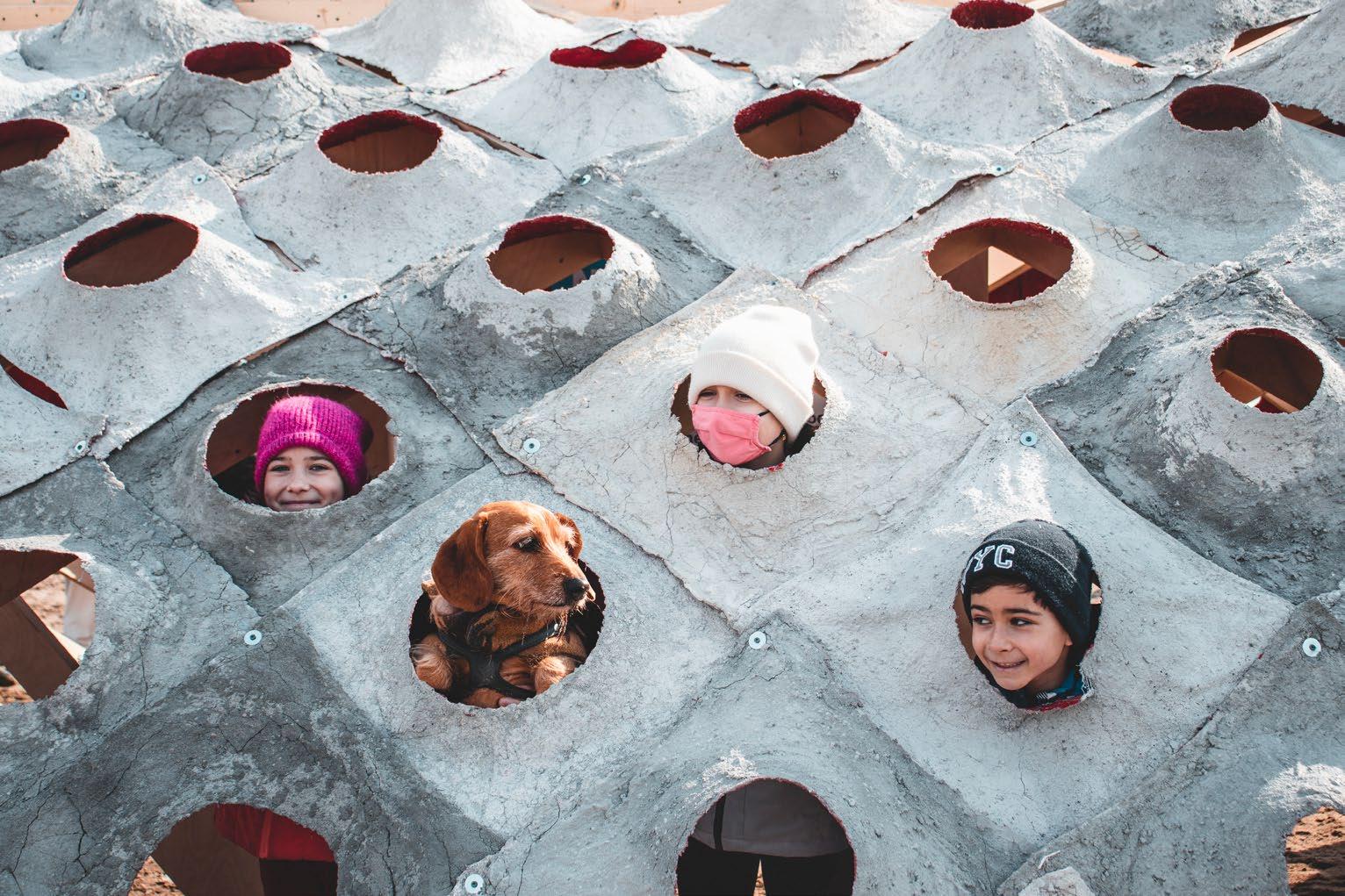
S’Winter Station exhibited family day with children and pets enjoying the concrete aperatures.
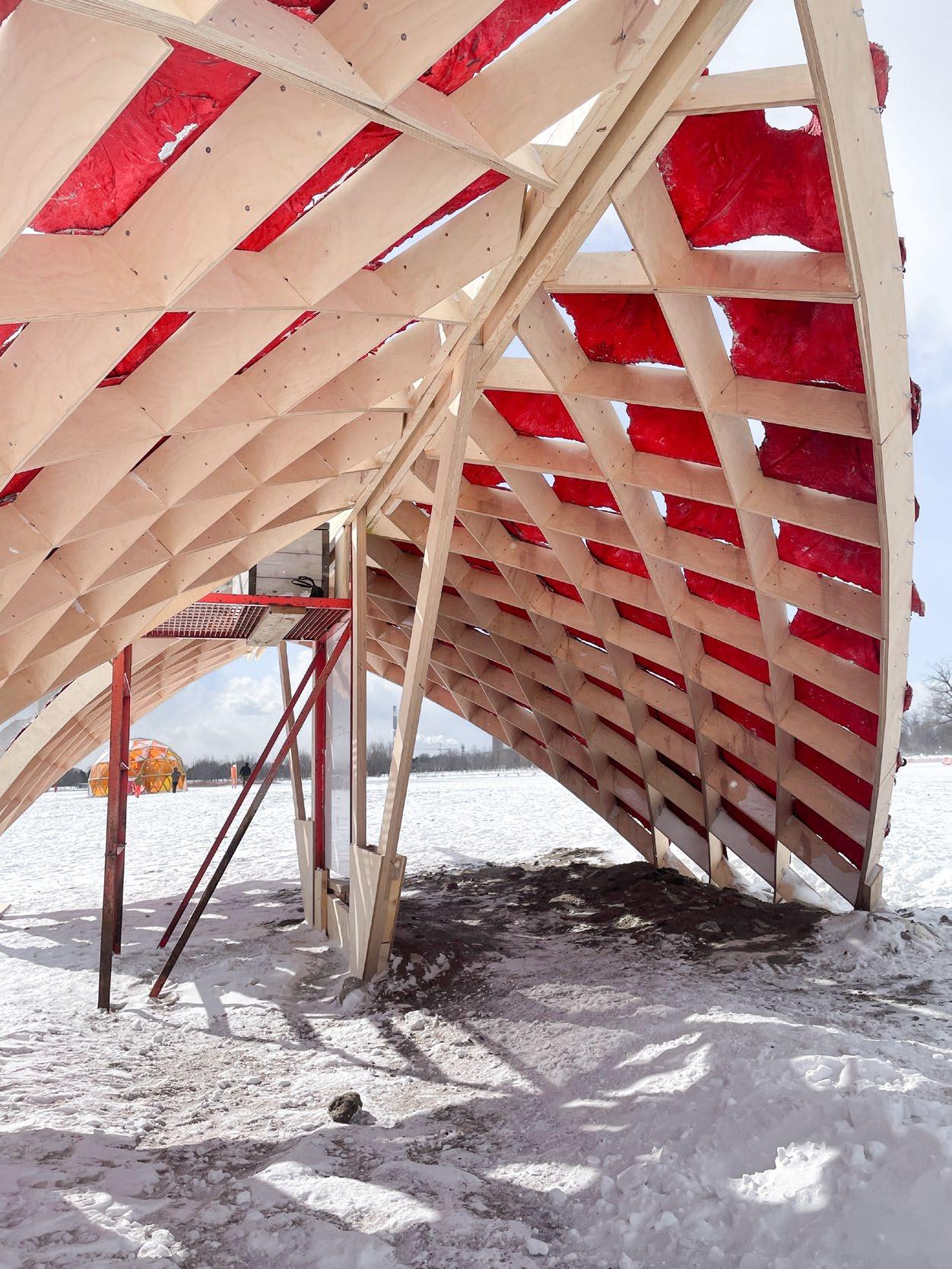
Panels are painted red on the interiors
Mechology
Educational center and community hub
YSoA Core I with Can Vu Bui, 2024

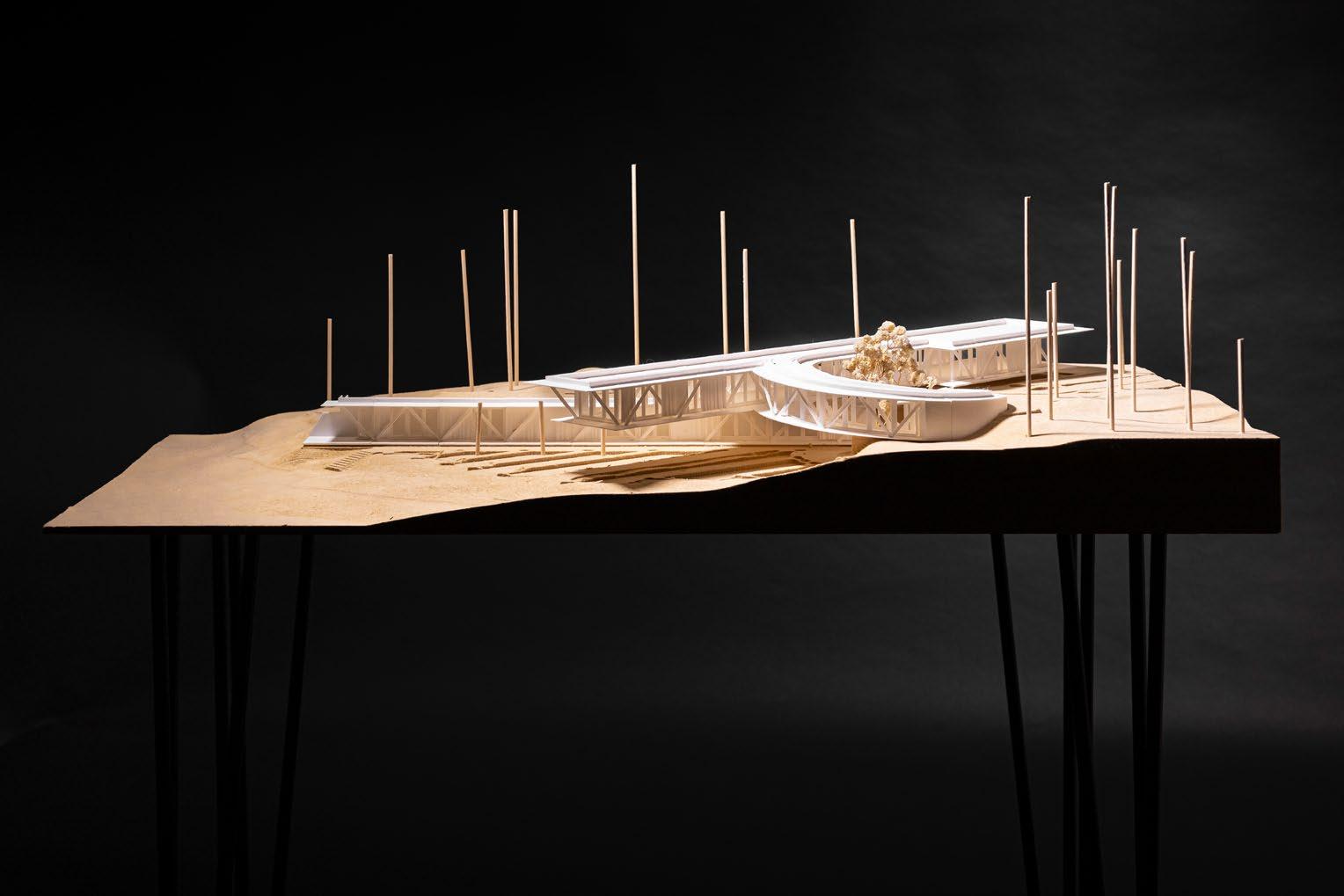
Physical concept model milled out of mdf with steel legs and a 3D printed massing.
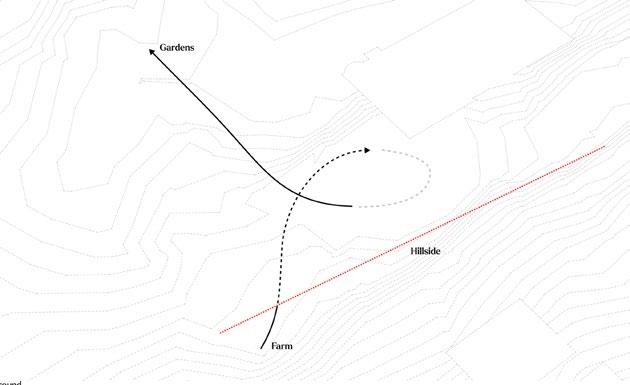
Disparate Site
The lower farm and the upper hill emerge in the site. Neither the upper or lower hill can comfortably be used by larger groups of people.
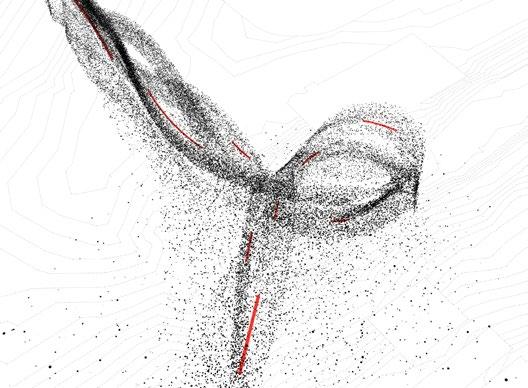
Mobilizing the ground
Inspired by futurism the ground is aggressively mobilized in a gesture which connects the upper and lower hill through its plateau.
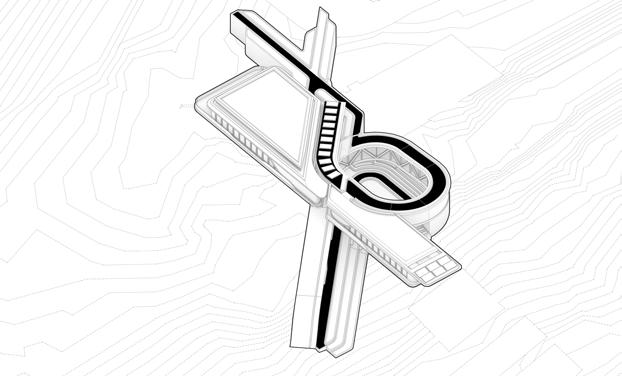
Symbiotic Weave
The hillside which once disconnected the farm, now works to expand and connect it to the greater community.
647 967 8446
Mechology, designed as an expansion to the Yale farm, explores the intersection between futurism and ecology; two forces which once were opposites, but are now interwoven. The spiraling gesture of the mass blends ecological sensitivity and mechanical tempo, reflecting the farm’s potential mechanized future.
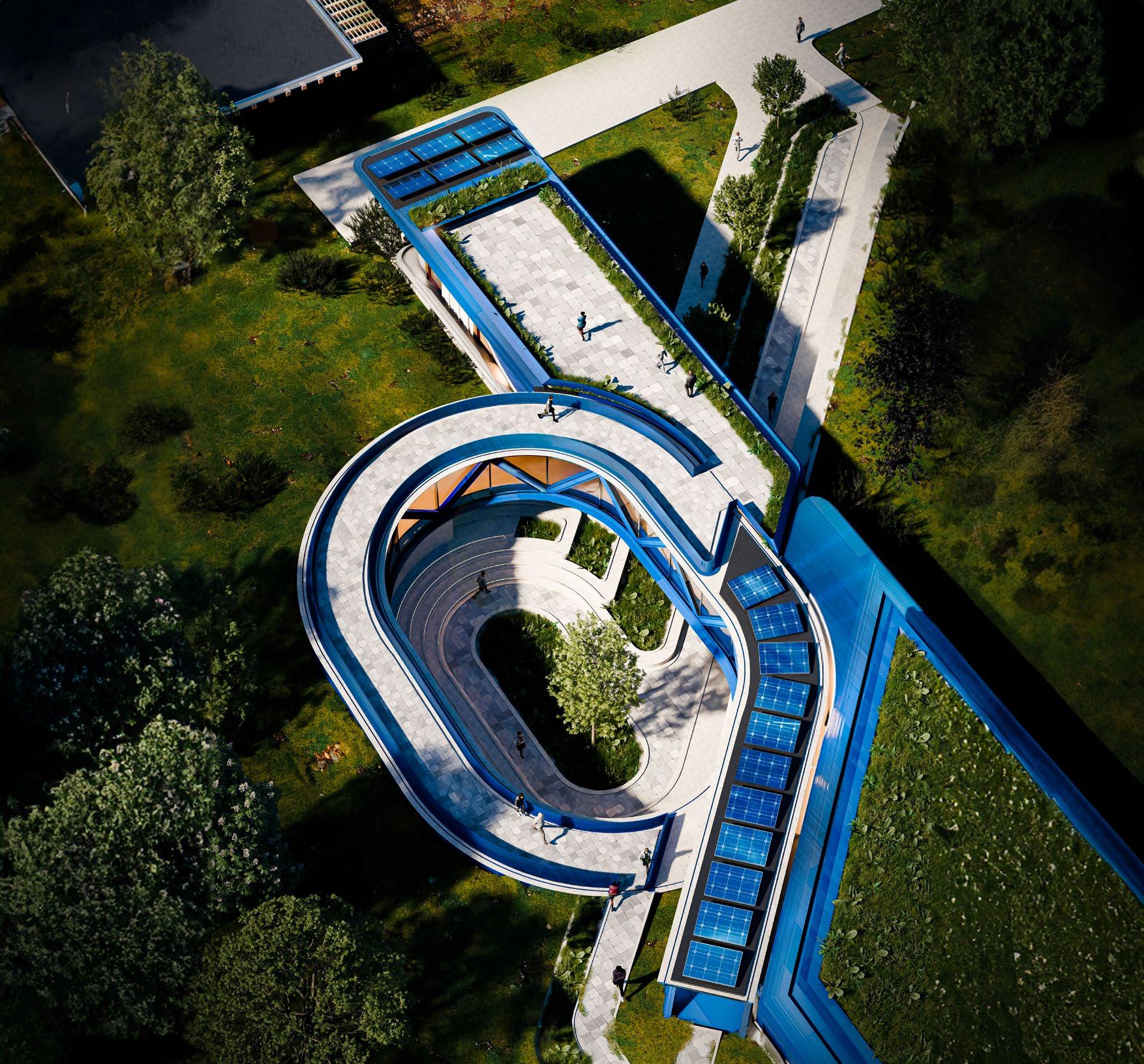
Aerial render above an interwoven courtyard.
Tools: Rhinoceros 7, Grasshopper, Blender 4.2, Adobe Suite, 3D printing, CNC Milling,
Distinctions: To be published in Retrospecta 48.
Ground floor plan excavated into the hillside.
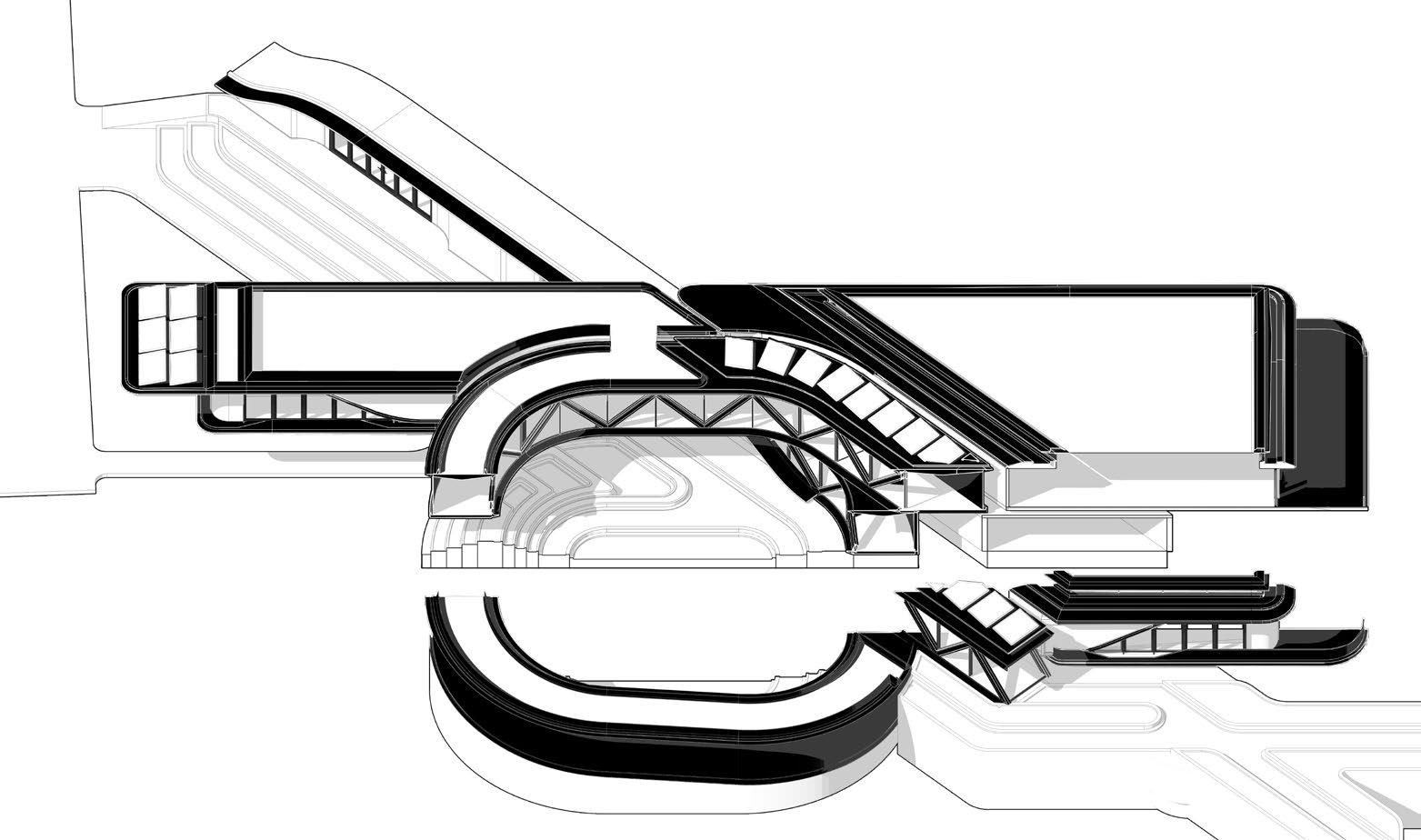
Different levels of topology and program are connected through the courtyard.
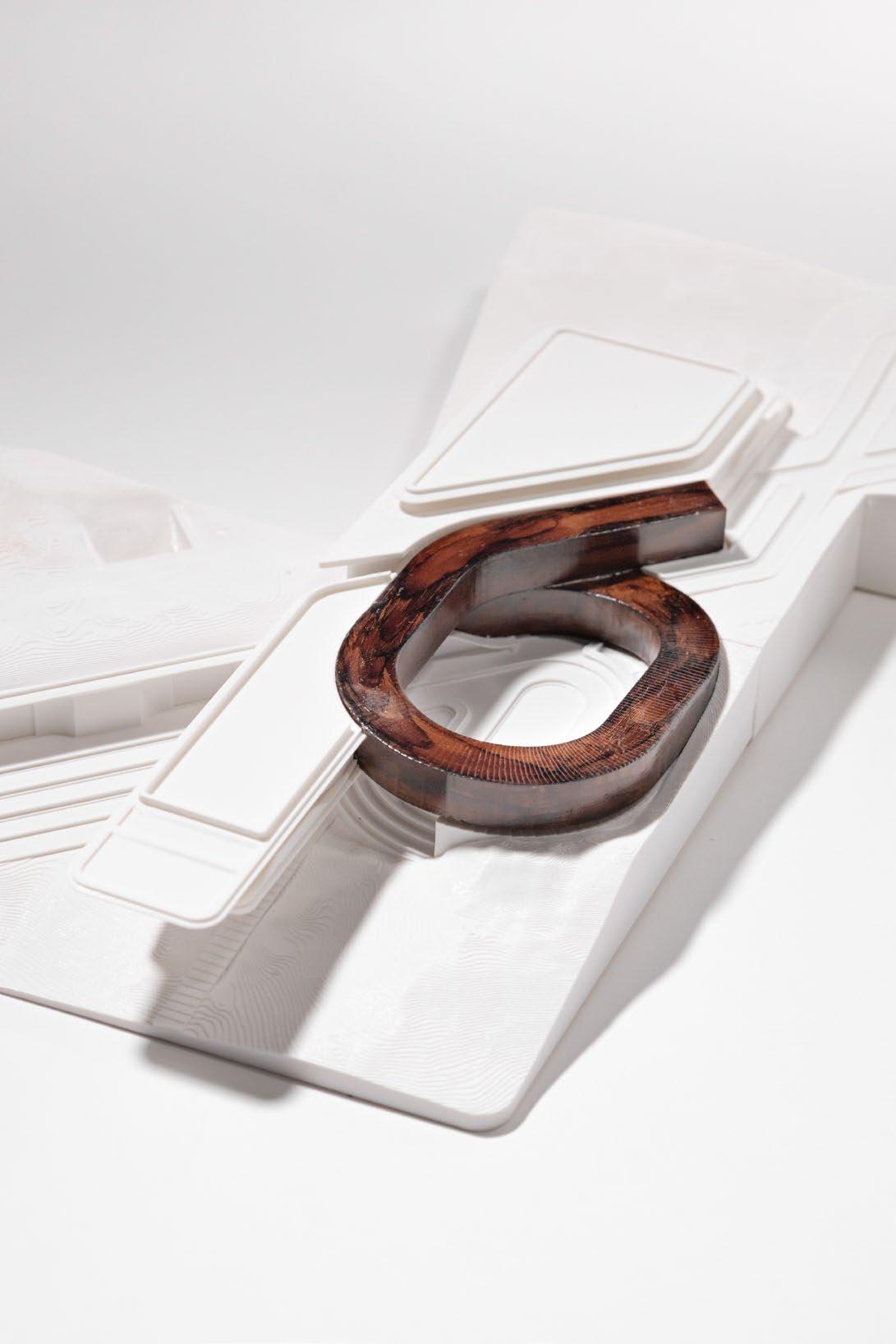
3D Printed model highlighting the courtyard as the projects heart.
Cloudscape
Adaptive re-use, performance canopy 1st place in the CISC steel competition, 2023
Website with animations

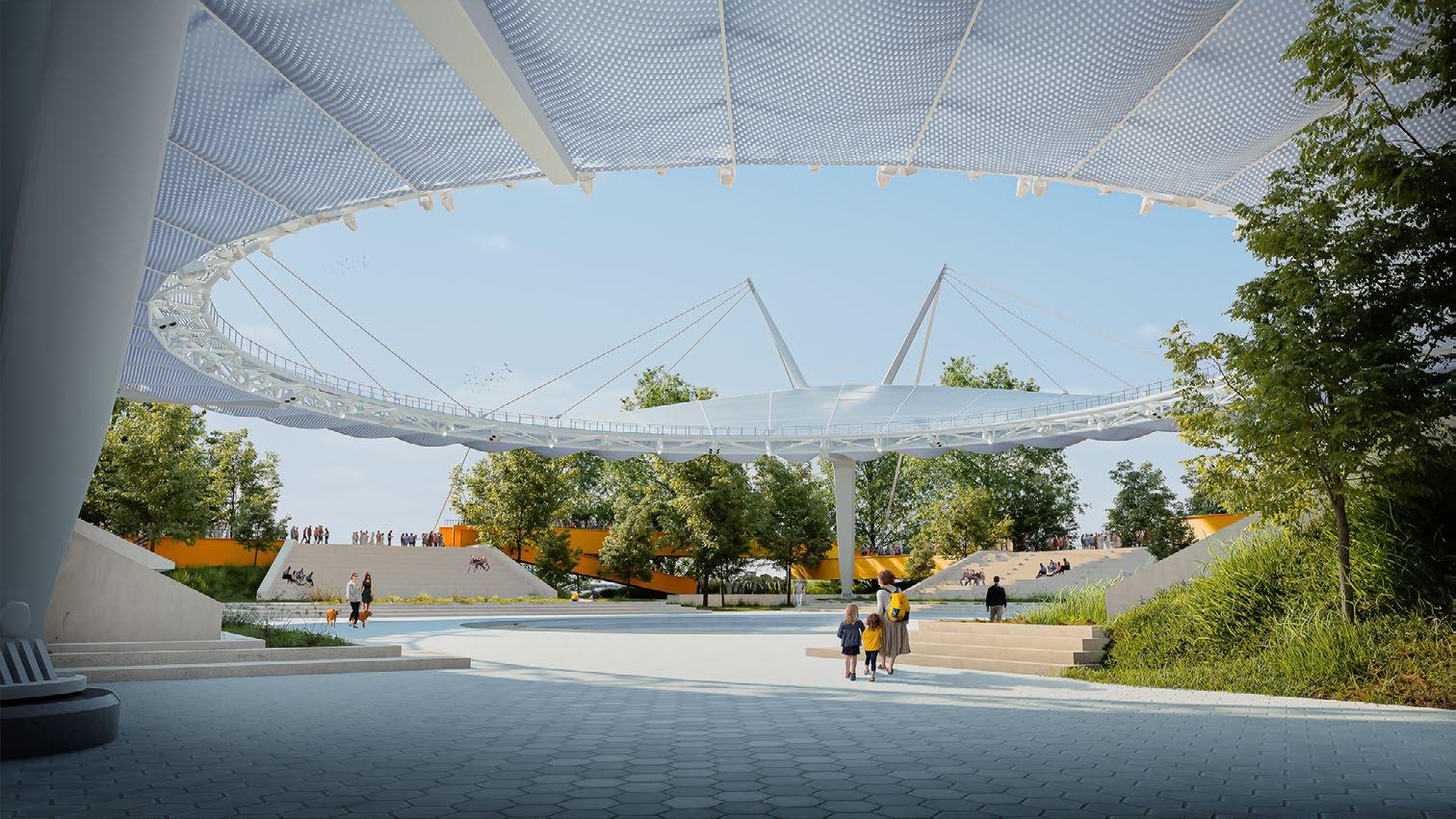
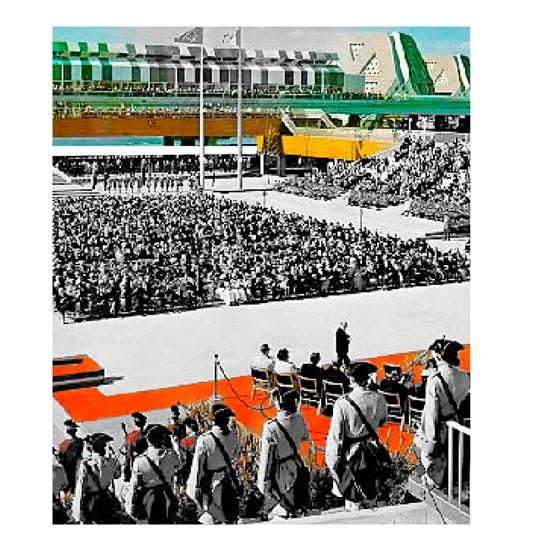
A Historic Venue
Place Des Nations, built for the Montreal world expo in 67’ was once a beautiful outdoor amphitheater.
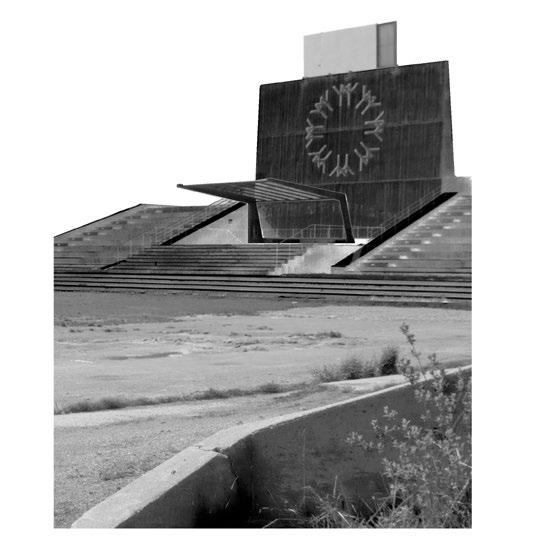
Near Abandonment
The venue has since fallen into near abandonment through public neglect and boredom.
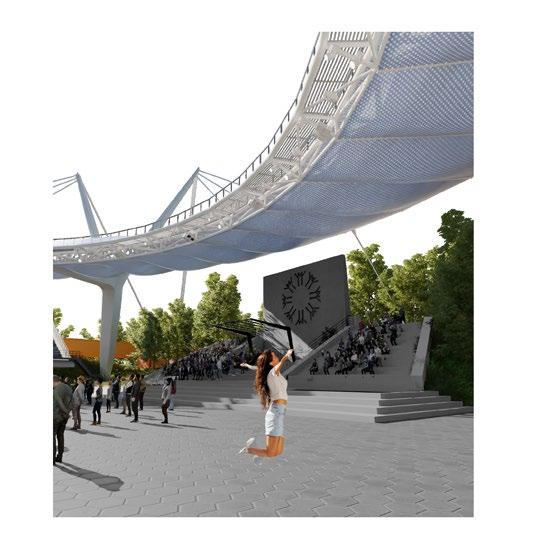
Regeneration
Cloudscape restores public excitement into the amphitheater through a distinct and large scale intervention.
Place Des Nations was once a large-scale outdoor amphitheater but has since fallen into abandonment. By imposing an elegant steel canopy, “Cloudscape” intends to restore public excitement into the historic amphitheater and transform it into a vibrant performance and community space
Exterior daytime render showing the new canopy floating above the existing amphitheater.

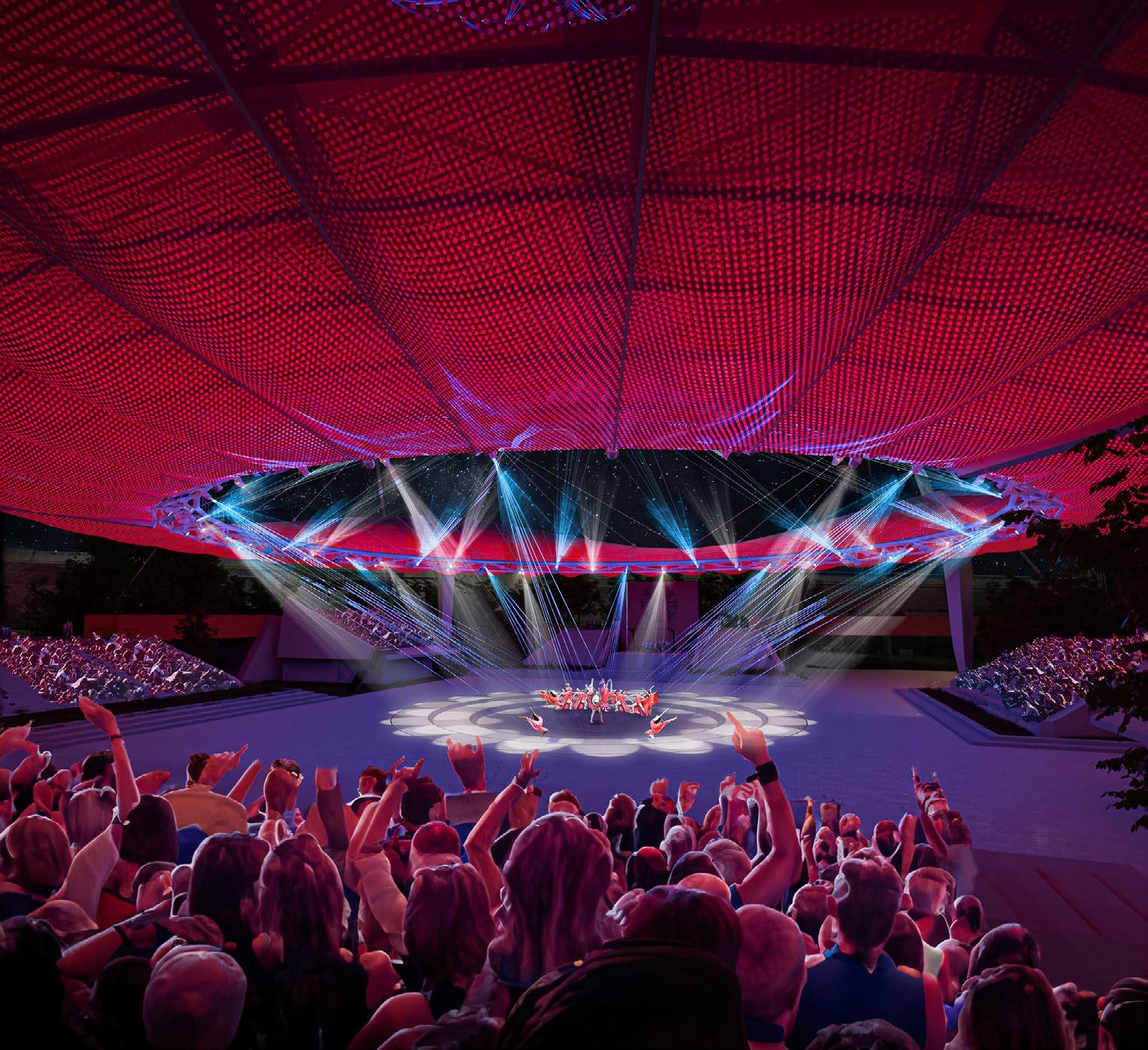
Night render showing the illuminating structure which enables contemporary performances.
Sectional perspective showing the imposition of a new structure atop the existing amphitheater.
Tools used: Blender 3.4, Rhinoceros 7, Grasshopper, Adobe Suite
Sectional detail of the custom steel columns.
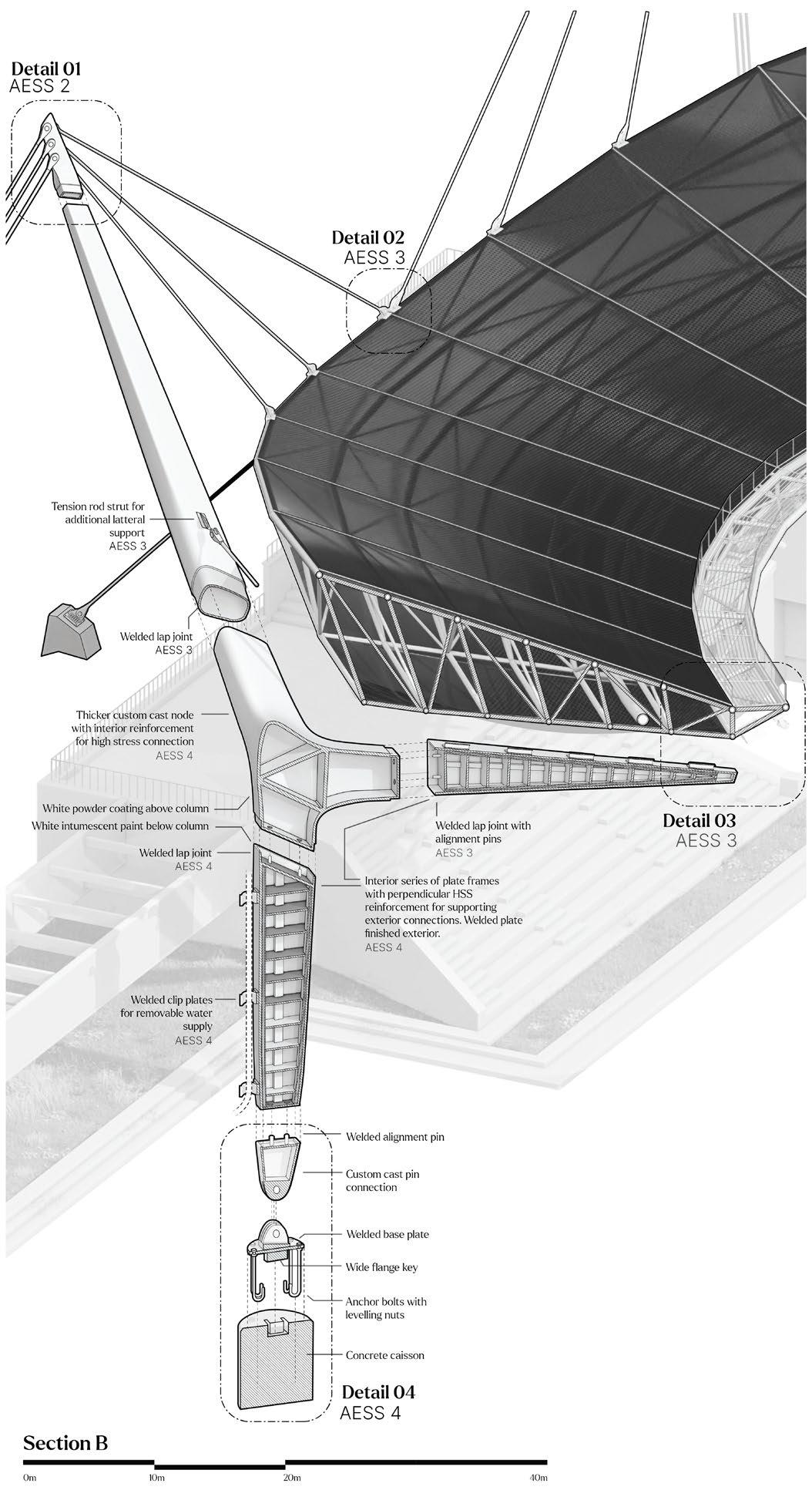
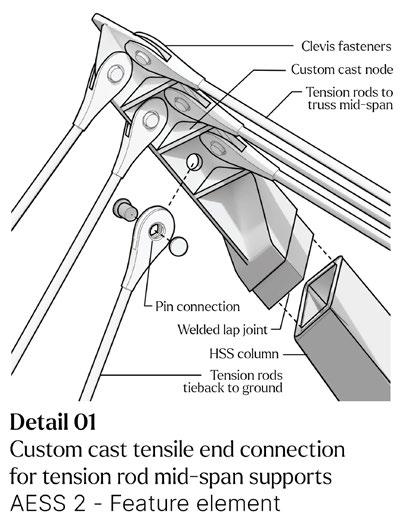
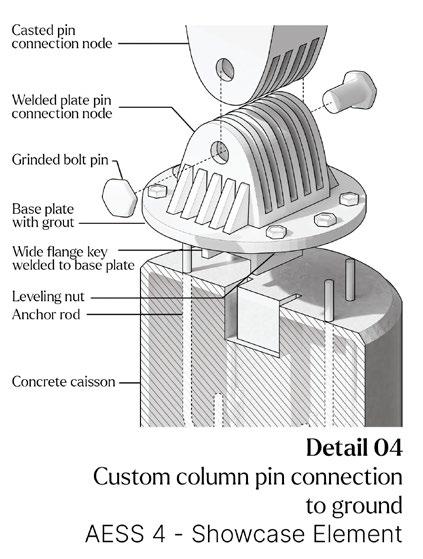
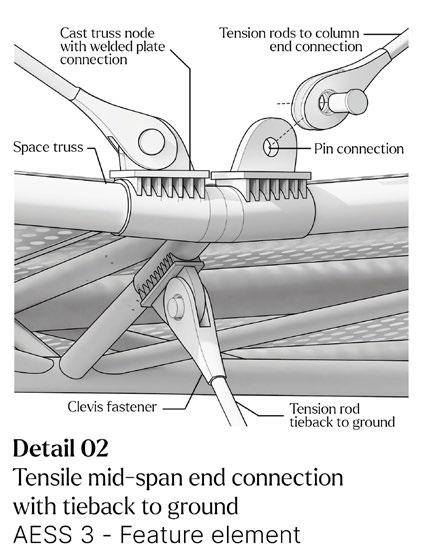
Cast tensile end connection
Truss tieback to ground
Cathedral of Creation
Traditional cathedral Published in 325 Magazine, for TMU, 2023
Website with Videos

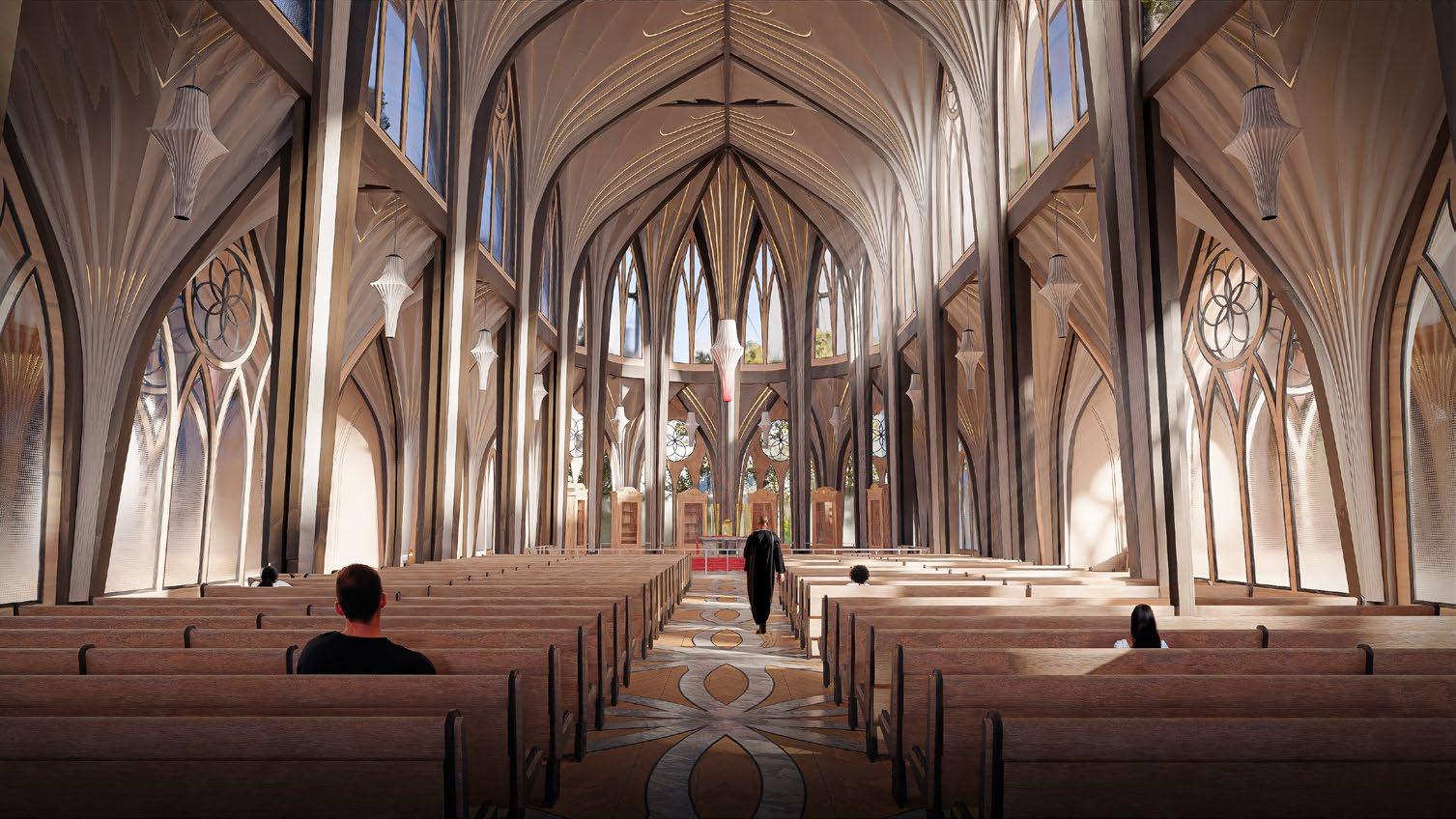
Daytime render standing in the nave, looking towards the altarscape.
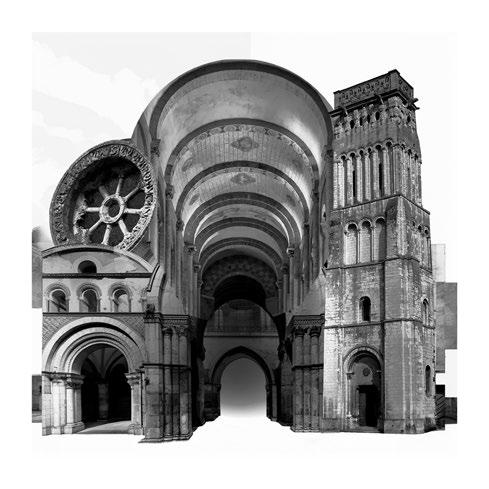
Romanesque Vault
The invention of the barrel vault, a fundamental architectural element, dates back to the birth of Christ and marks an architectural era.
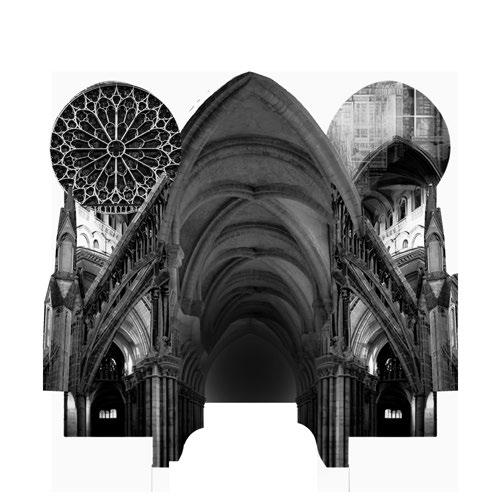
Gothic Vault
The invention of the ribbed vault and flying butress also marks a new architectural era through innovation in catholic architecture.
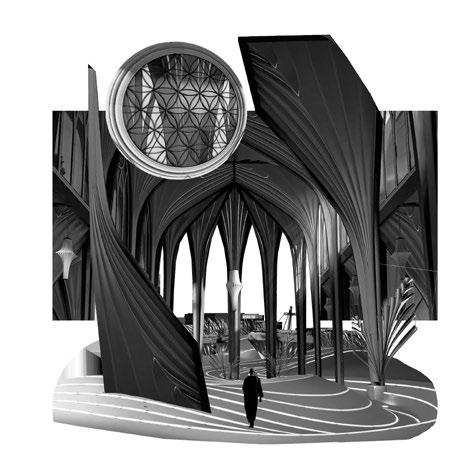
Contemporary Vault
Can this proposal build on the past and ignite a new architectural era through the innovation of contemporary panelised vaults?
The “Cathedral of Creation” aims to fuse the gothic grandeur of the past with a contemporary design for manufacturing and assembly. Through its delicately sculpted modular design, the project creates sacred space by rekindling a once vibrant legacy of catholic architectural innovation.
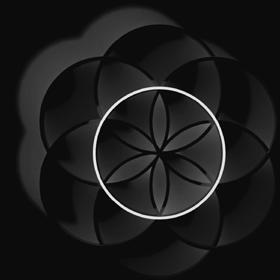
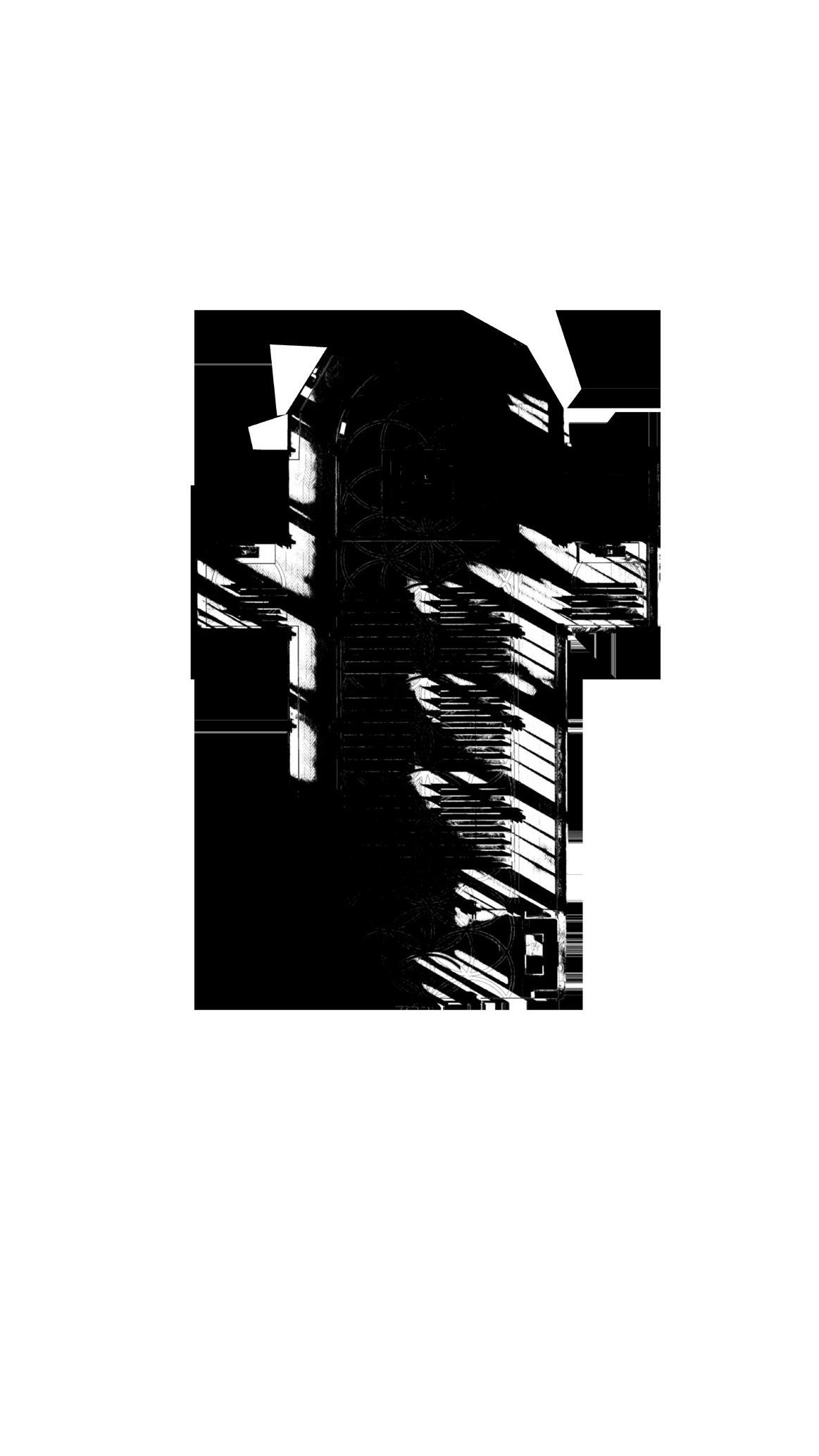
Rest embodied through sacred relics and artifacts bein laid to rest in the apse.
Living things located where the altar is placed and the eucharist is performed.
Land and Nature through exterior vegetation, and tree like columns. Sun Moon and Stars integrated into the side chapels and vertical lighting additions to columns.
Heavens and water through reflecting pool and clerestory windows.
Darkness in the narthex transitions into light from the nave.
Before entering the building people are raised above ground level in preperation for the sacred space.
An architectural module is derrived from the sacred geometry
Steel Spire with Integrated Sprinkler
Steel Plate Tiebacks
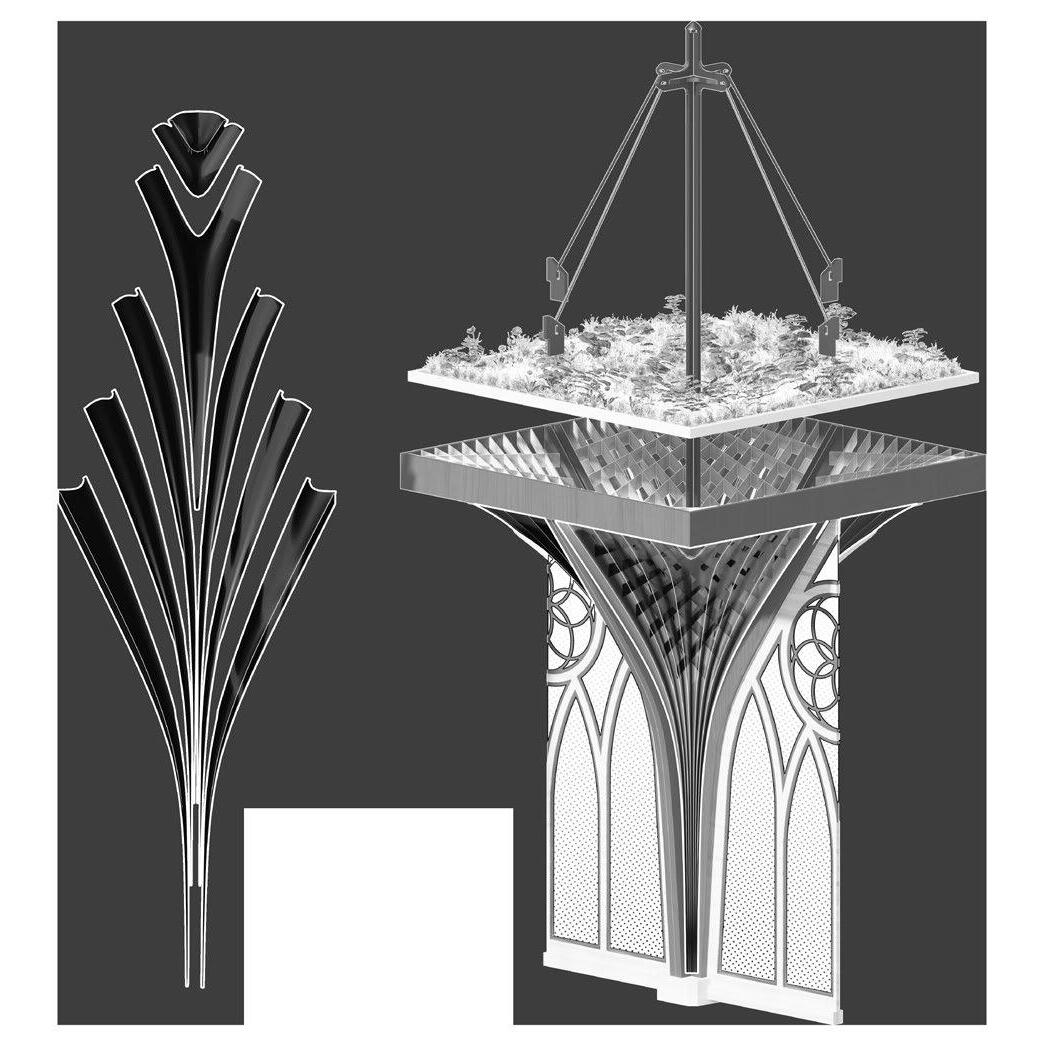
SPF Wood Brim
Curved Glulam Columns
Glass Fibre Reinforced Panels Conceal MEP
Services Behind
Gammastone Cladding
Privacy Glass
Rammed Earth
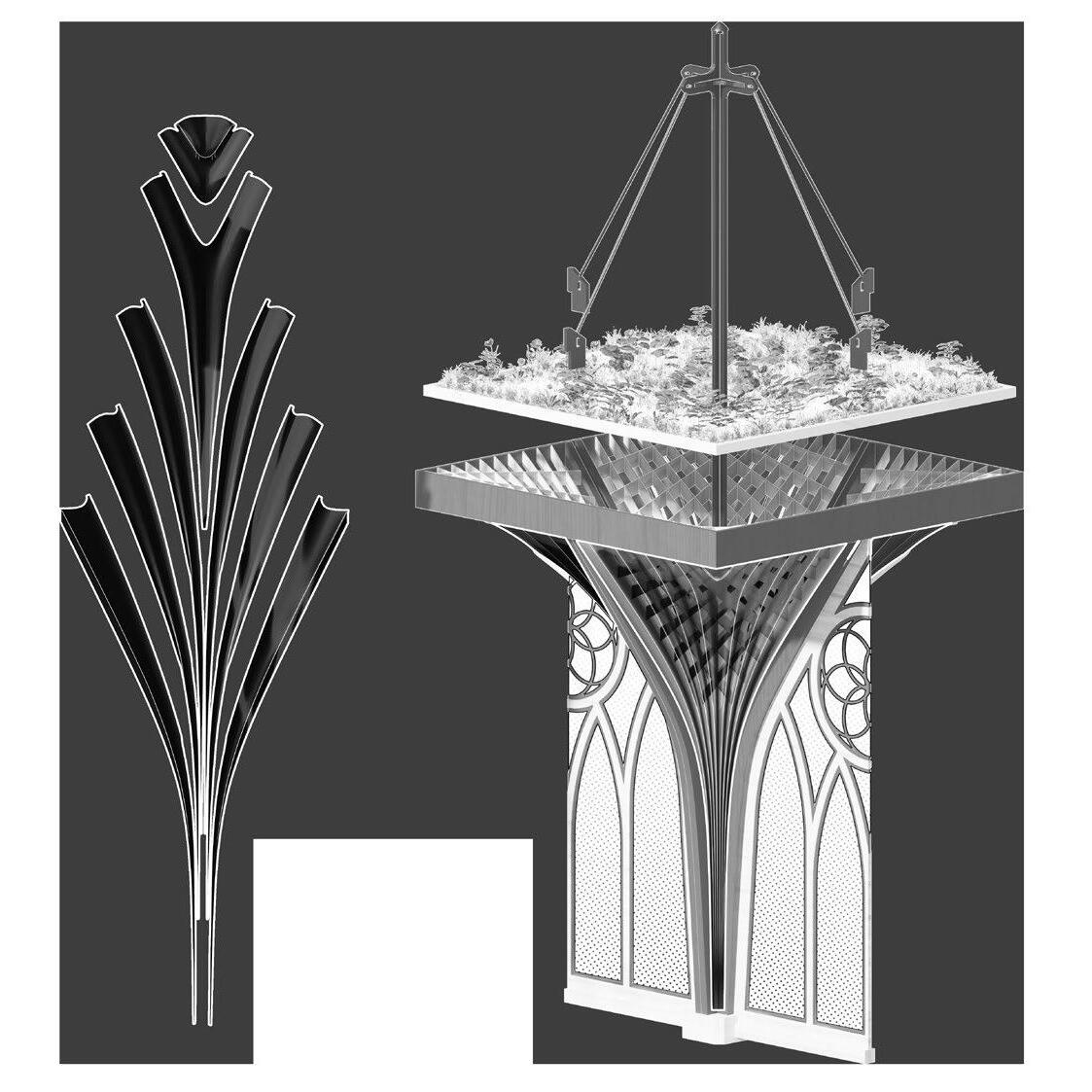
The volume of each module is shaped by the “seed of life”.
Tools used: Rhinoceros 7, Grasshopper, Adobe suite, Blender 3.4, Cycles, CNC milling, Model making, 3D Printing, Painting
Publications: Exhibited at DAS end of year show, published in 325 Magazine
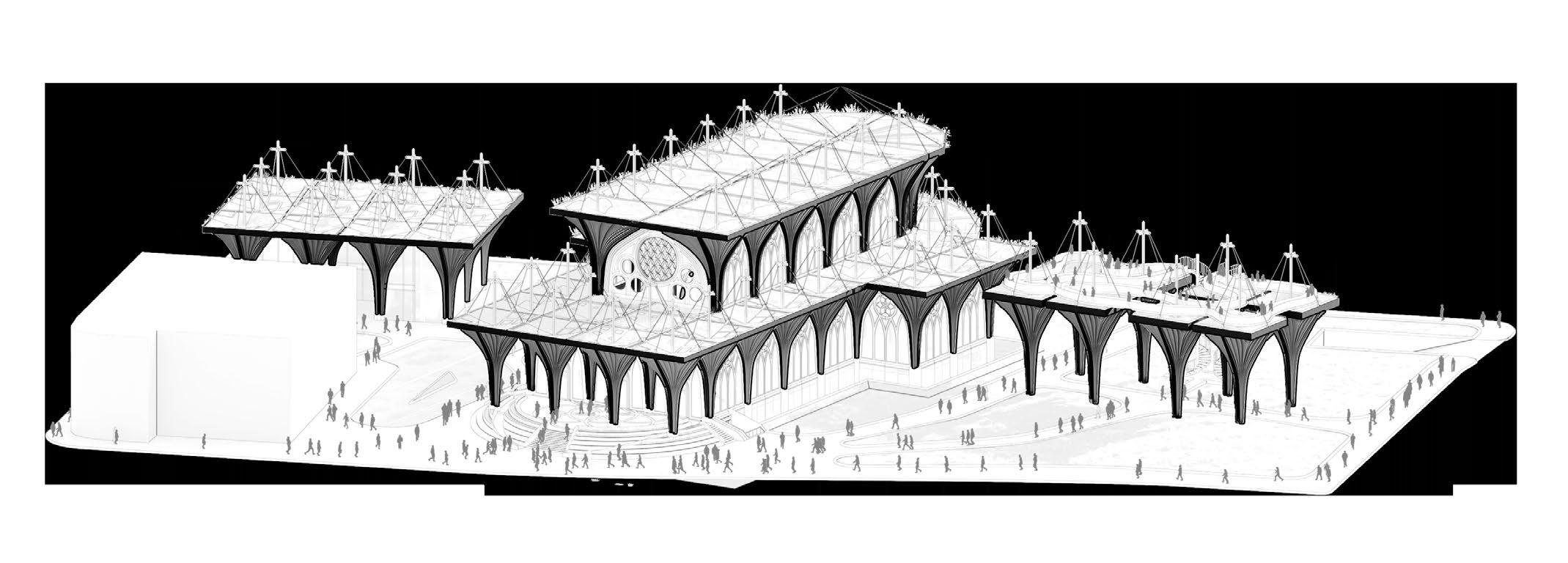
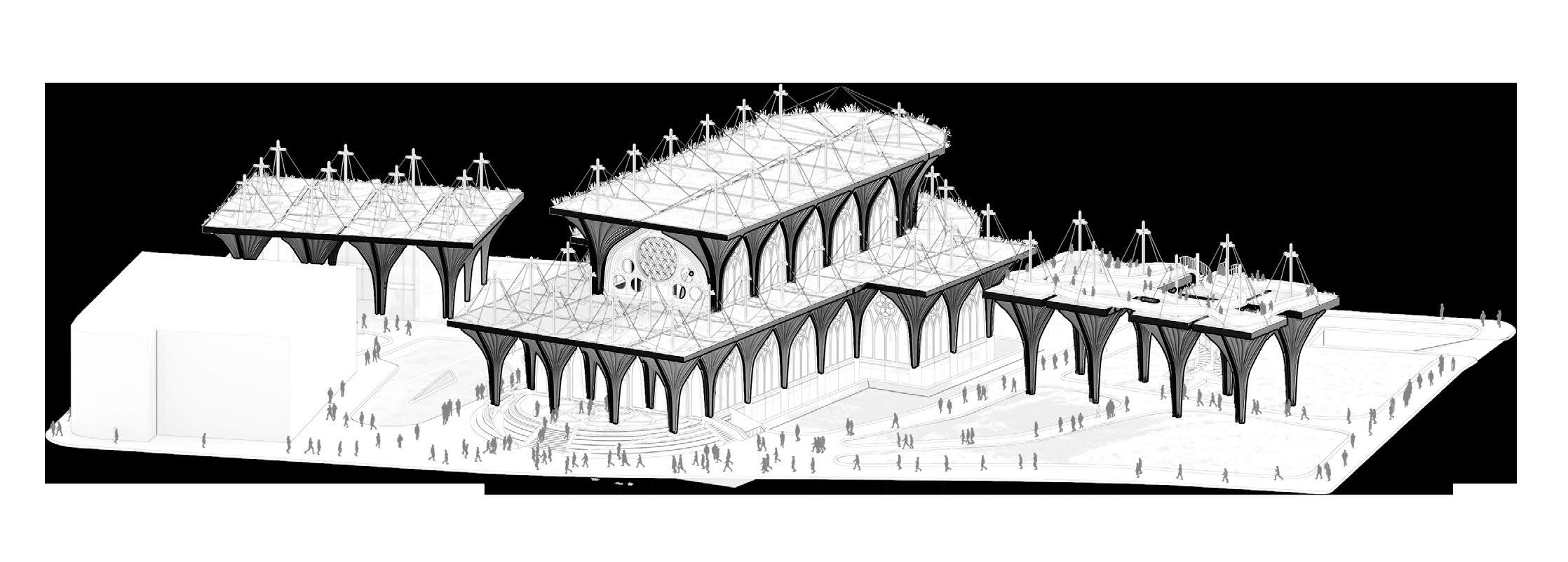
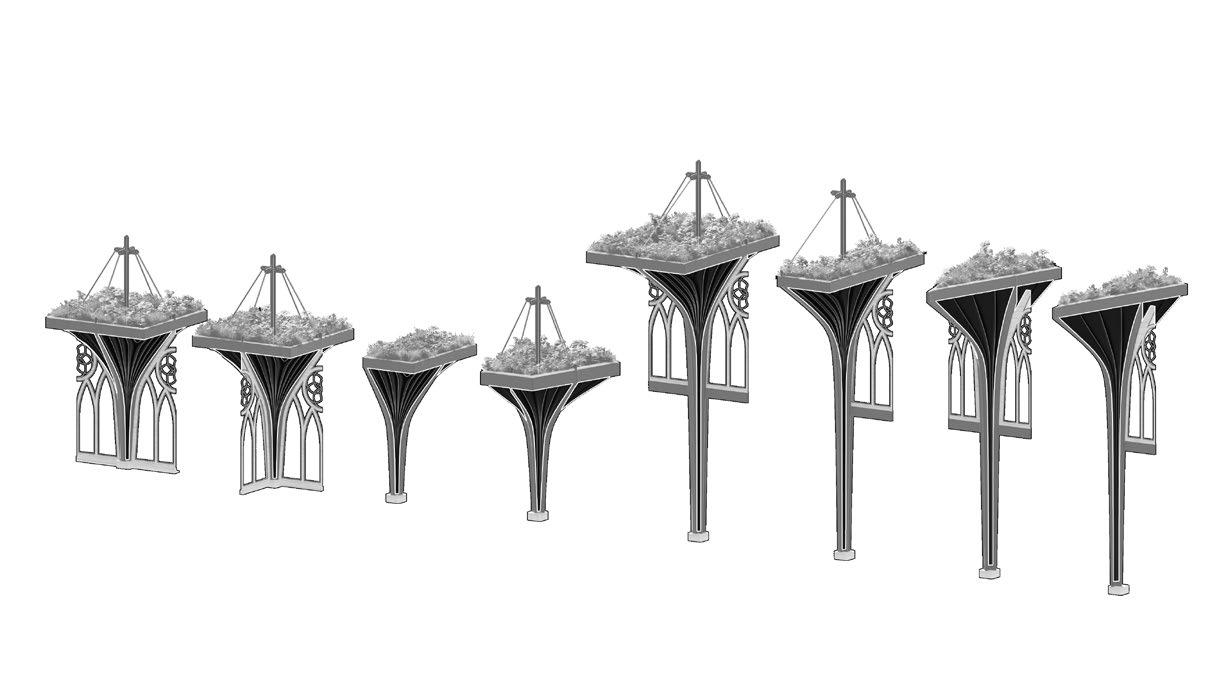


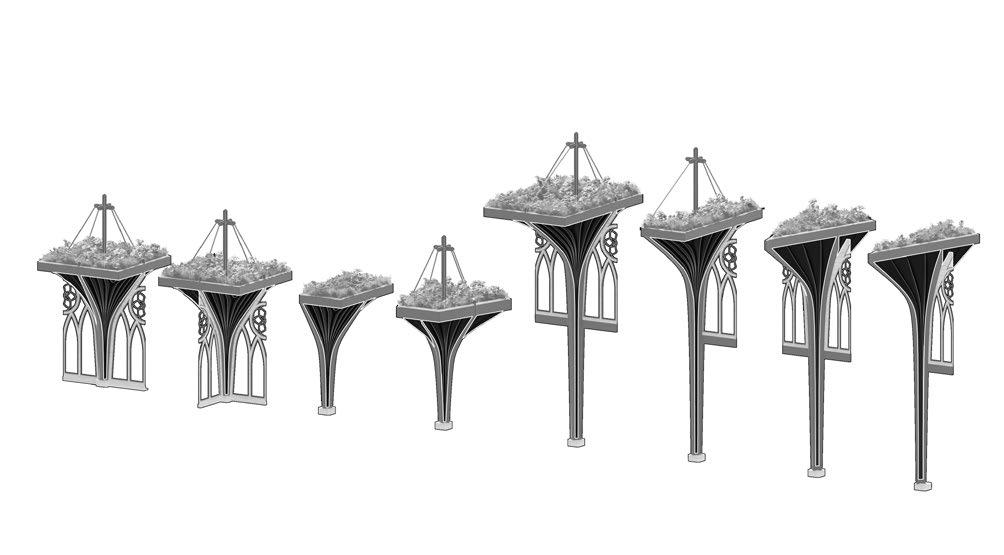



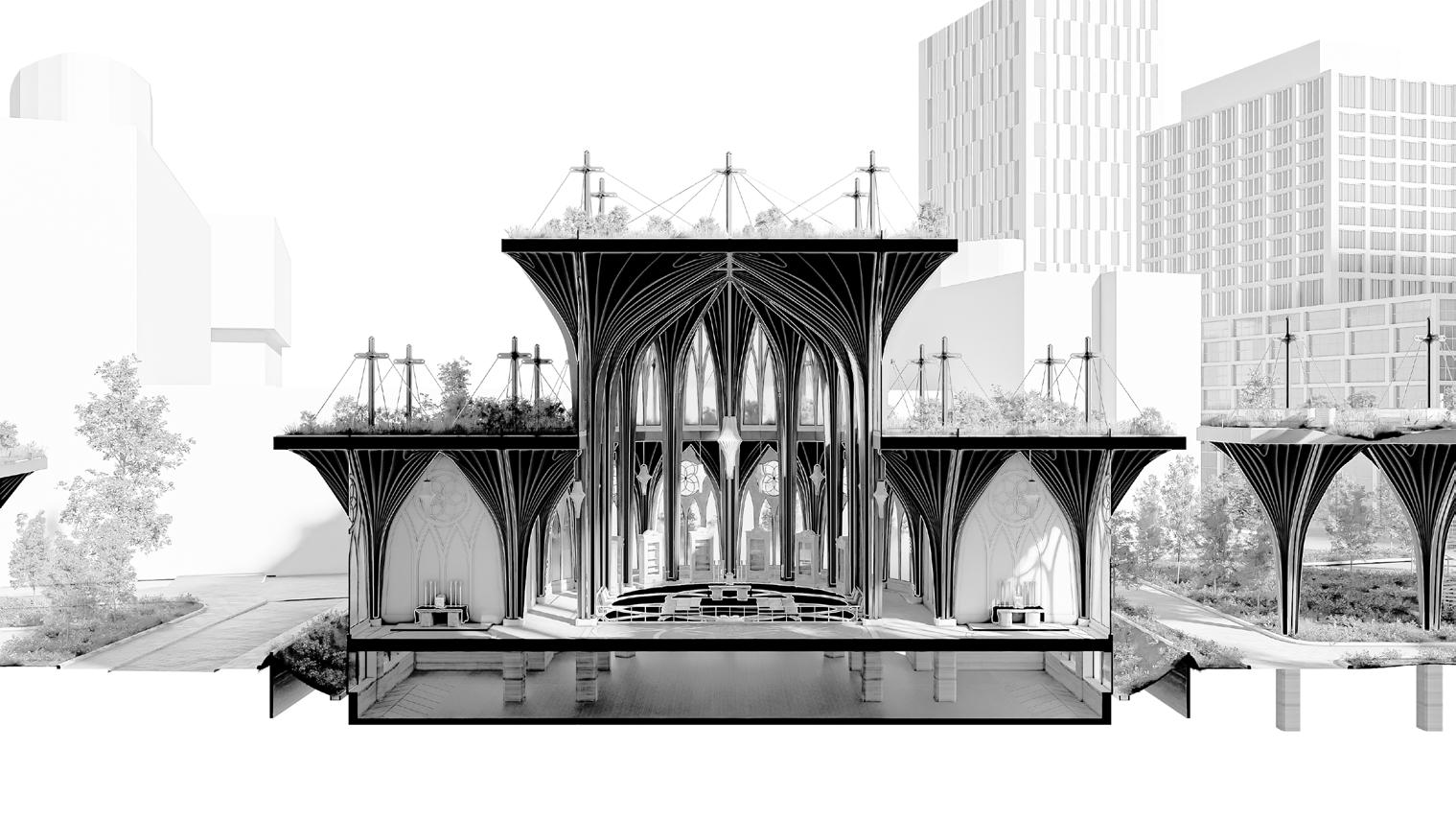
M1
M3.1
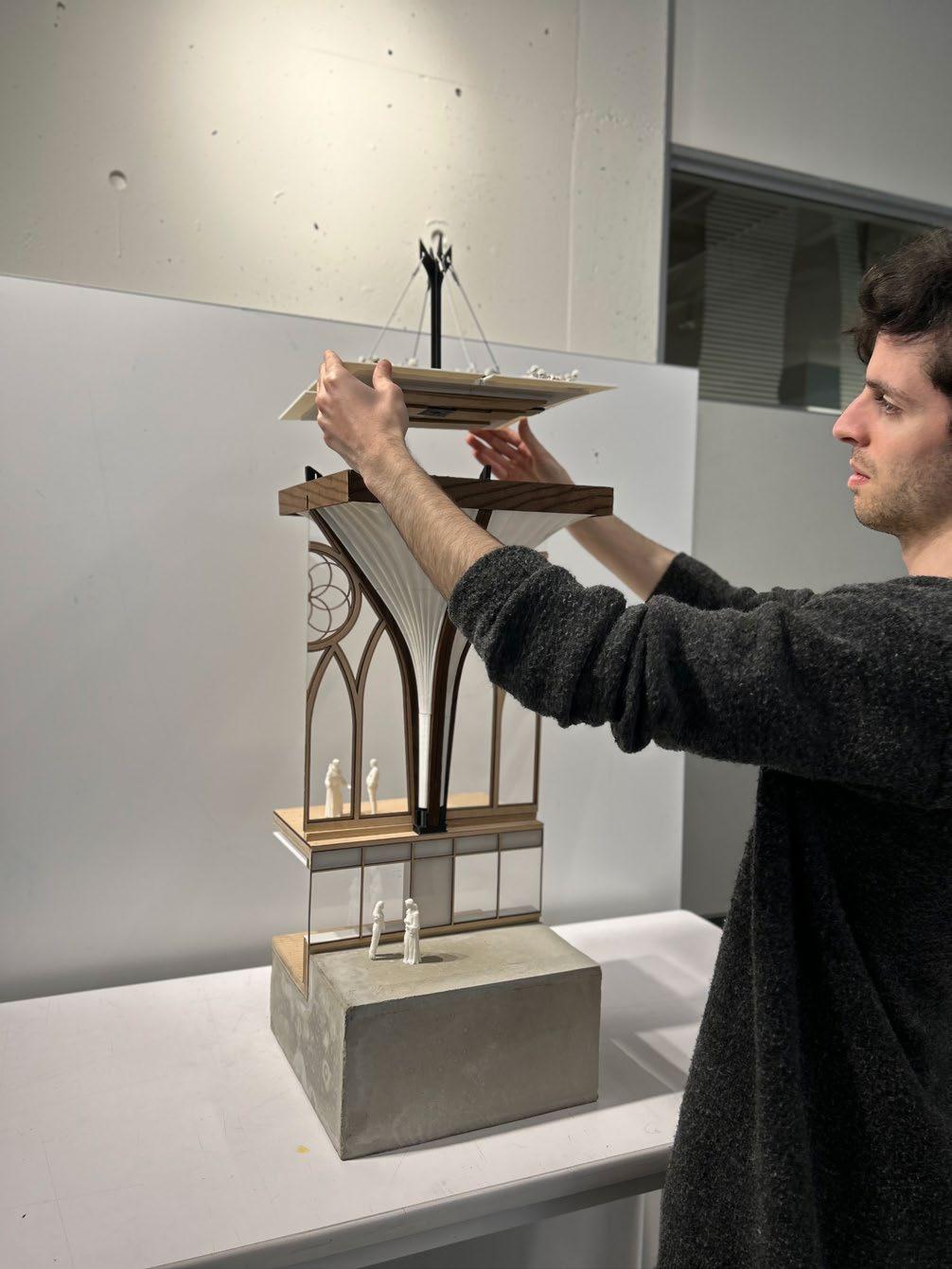
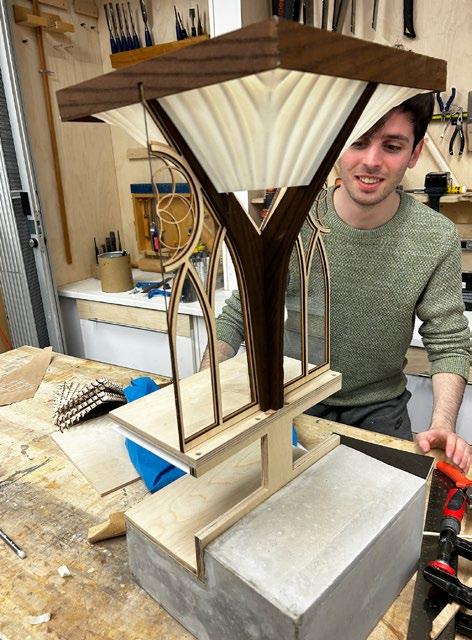
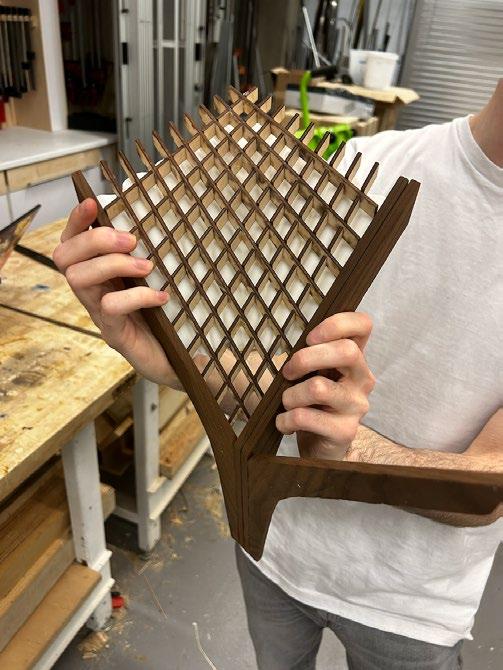
A 1:25 prototype of module m1 is cast from a concrete base, plywood floors and walls, and a roasted ash primary structure.
Curved 3D printed panels are hung from the
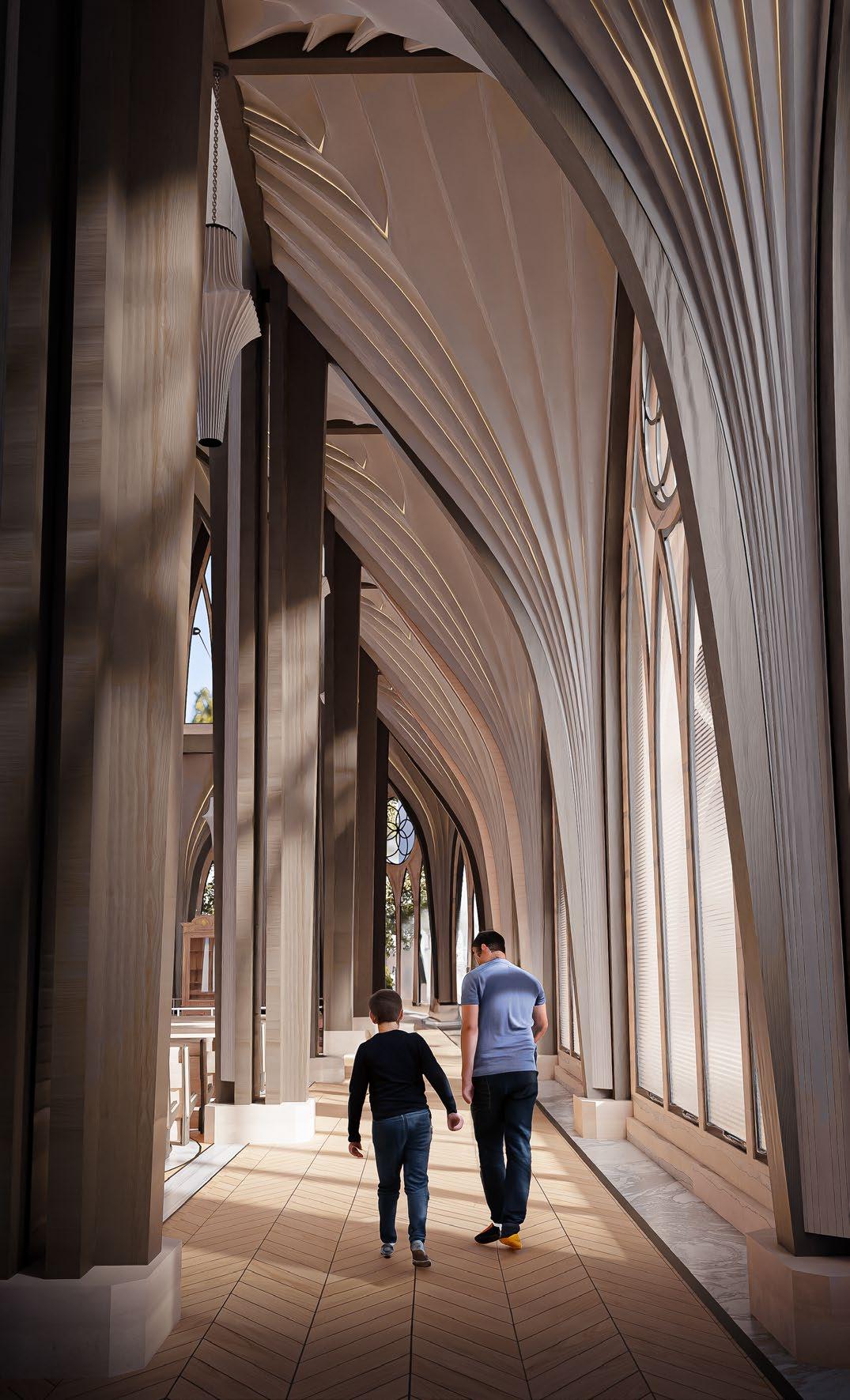
Interior render, walking through the side aisles towards the ambulatory.
Biomorphic
Chair
AAVS Visiting School Toronto, 2021
Website with animations
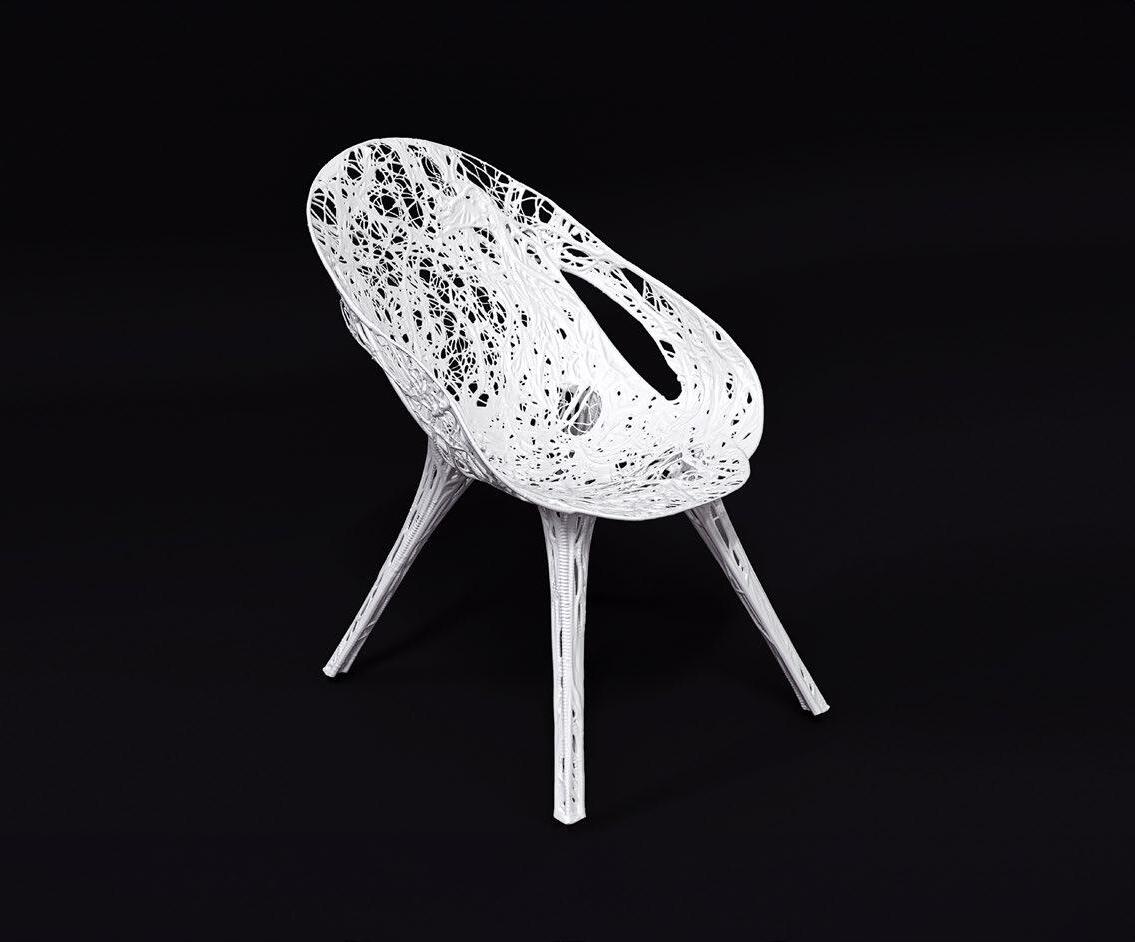
The boids algorithm
The boid algorithm is an artificial life program, developed by Craig Reynolds in 1986, which simulates the flocking behavior of birds using three simple rules...

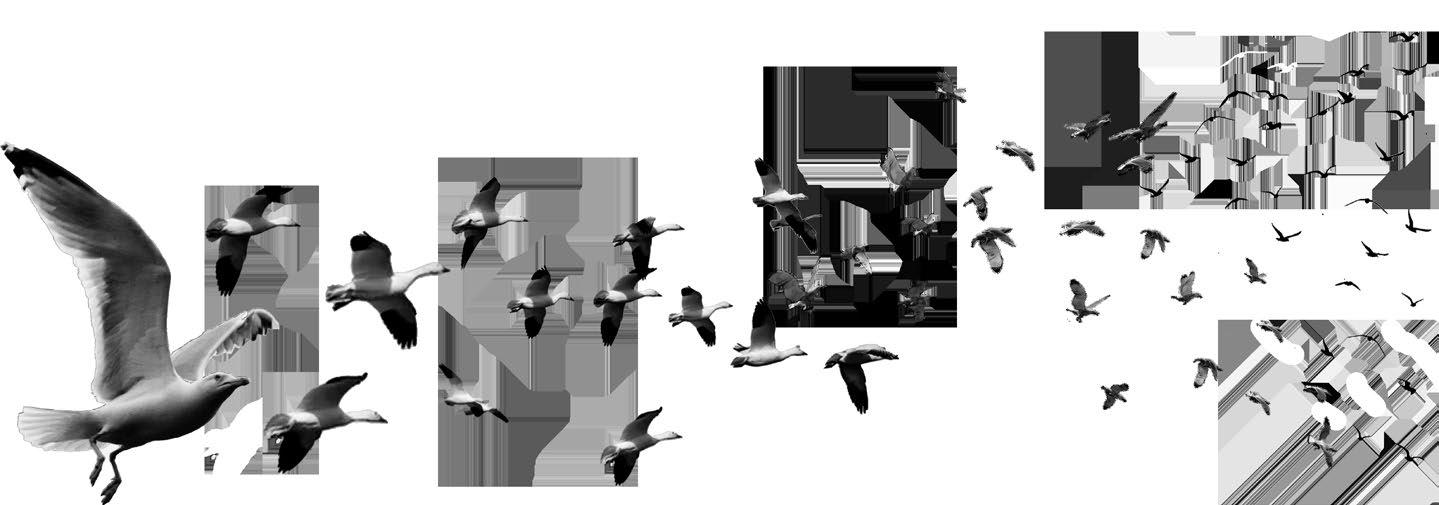
Alignment
The birds will travel in the same direction as its neighbors - as if going to a destination
Cohesion
The birds will flock together in cohesive groups - as if they’re increasing strength in numbers
Separation
The birds will maintain distance between - as if they’re avoiding collisions between each other.
In this workshop, led by Nic Lee (OXMAN), I studied growth, agency, and adaptation in nature. Tasked with “growing a chair”, I used Craig Reynold’s boid algorithm along with a finite element analysis and kernel density-based edge bundling to generate the chair with natural and synthetic environmental forces.
Close up render of the intricate patterns created by the simulated chair.
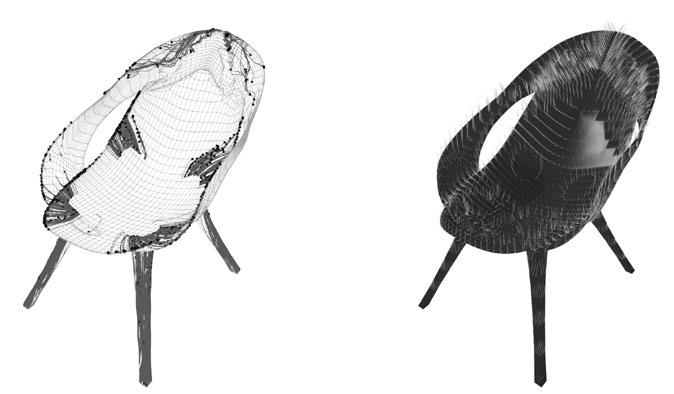

01 Alignment
This parameter is useful for controlling the directional and visual flow of the chair.
Given the intended 3D printing of the chair, agents start at the bottom and are pushed upwards as if they were being printed.
Agents following alignment map Alignment map influenced by surface normals No behavior
C=0, S=0, T=0, A=1
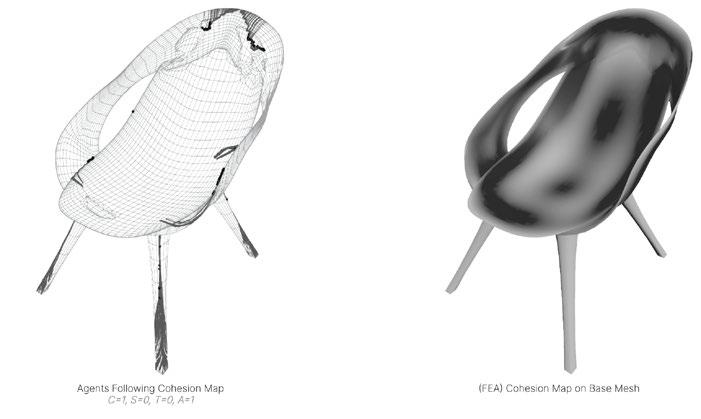

C=1, S=0, T=0, A=1
Agents following cohesion map Cohesion map influenced by finite element analysis (FEA) No behavior Full cohesion
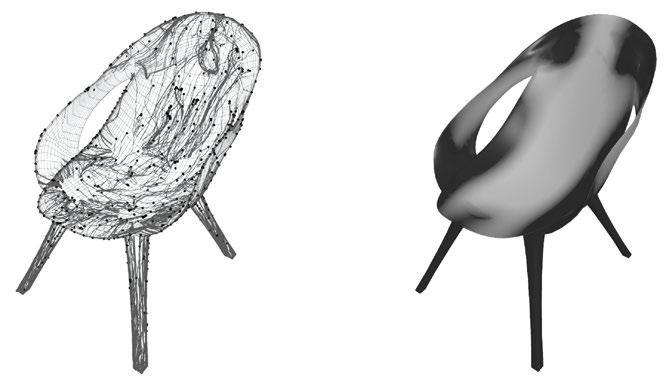

Agents following separation map
C=0, S=1, T=0, A=1
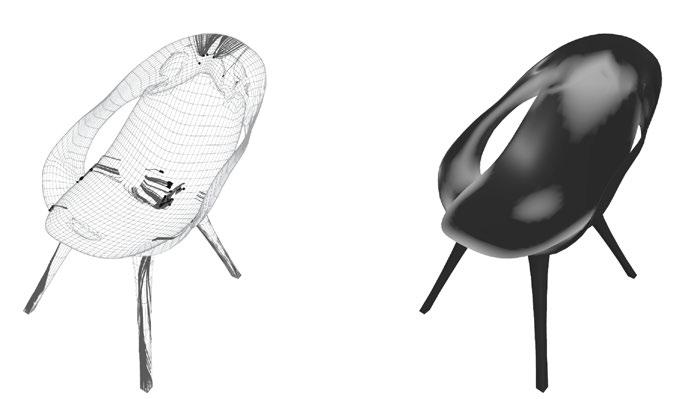

Agents following target map
C=0, S=0, T=1, A=1
02 Cohesion
This parameter is useful for areas of the chair needing strength due to the increased density of agents.
This parameter is controlled by an structural simulation (FEA) of the chair as well as areas of the chair that may be under a higher stress such as the edges.
03 Separation
This parameter is useful for areas of the chair needing surface area due to the decreased density of agents.
This parameter is controlled by a human contact map of the chair which ensures seating areas will have surfaces.
Target locations
04 Target
This parameter is useful for guiding the agents towards areas where it may naturally miss.
This is an artificial parameter which gives the designer more control over the movement of the flock. In this result it’s being used to guide agents up the arm rests and the center of the chair.
Target locations on base mesh No behavior
Separation map influenced by human contact No behavior Full separation Arielw.ca Hello@arielw.ca
1+ 647 967 8446
Tools used: Autodesk Maya, Side FX Houdini, Adobe Suite, Vray 5, 3D Printing
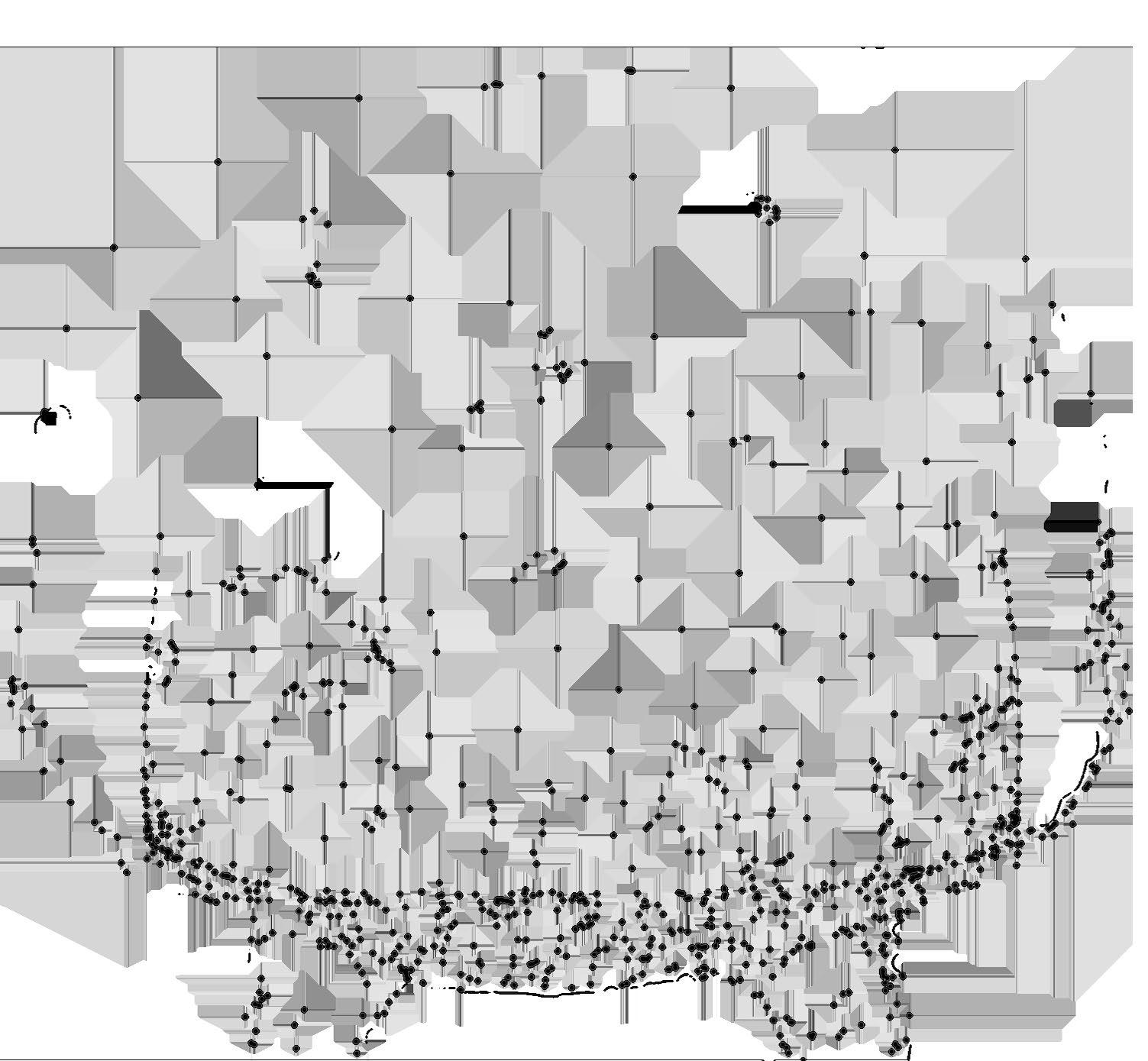
Simulation of agents responsing to environmental forces within the chair’s boundary.
Symbiosis
YMCA aquatic center
Winner of the B+H award at TMU, 2022
Website with animations

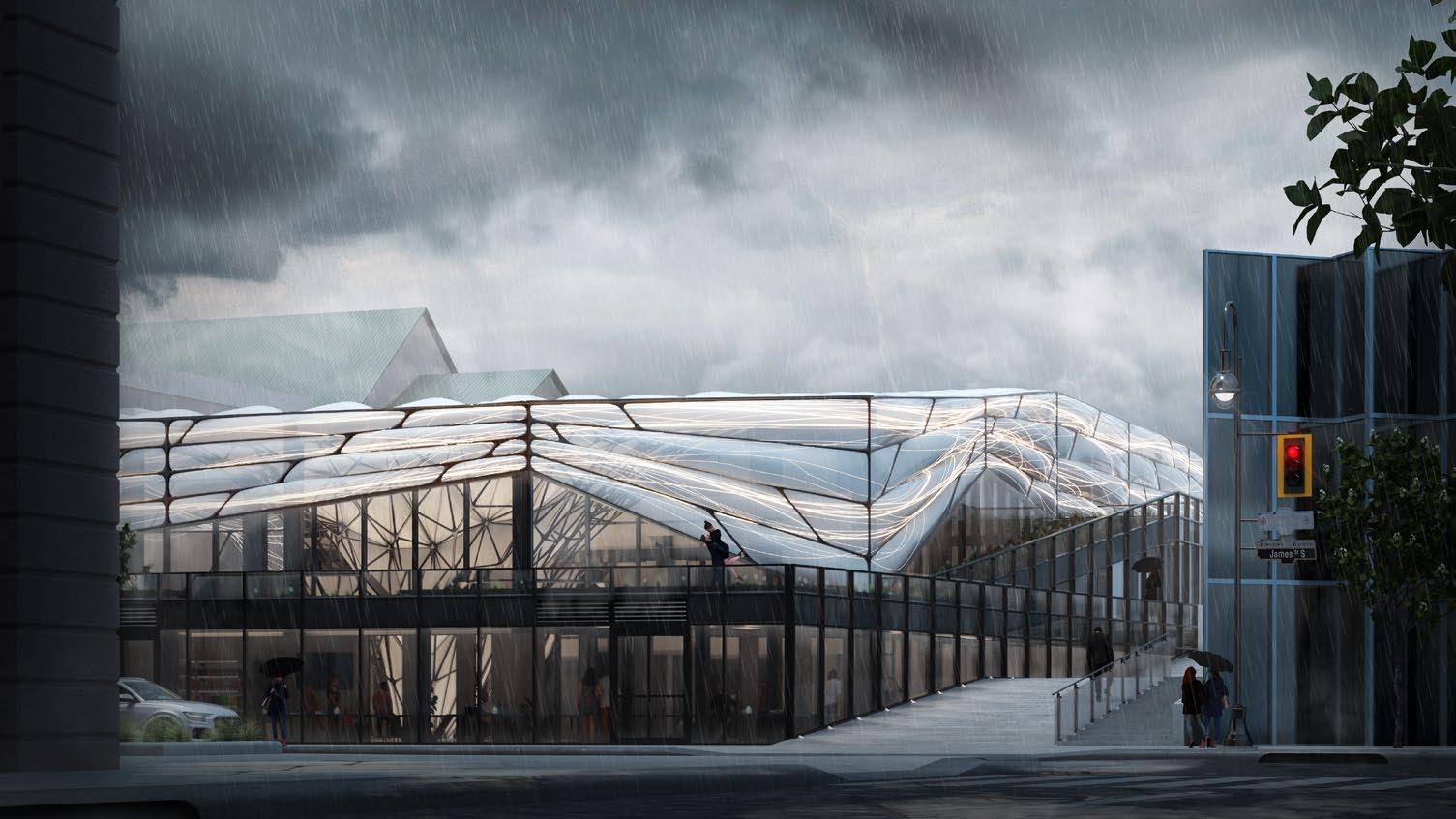
collecting rain on a stormy day.
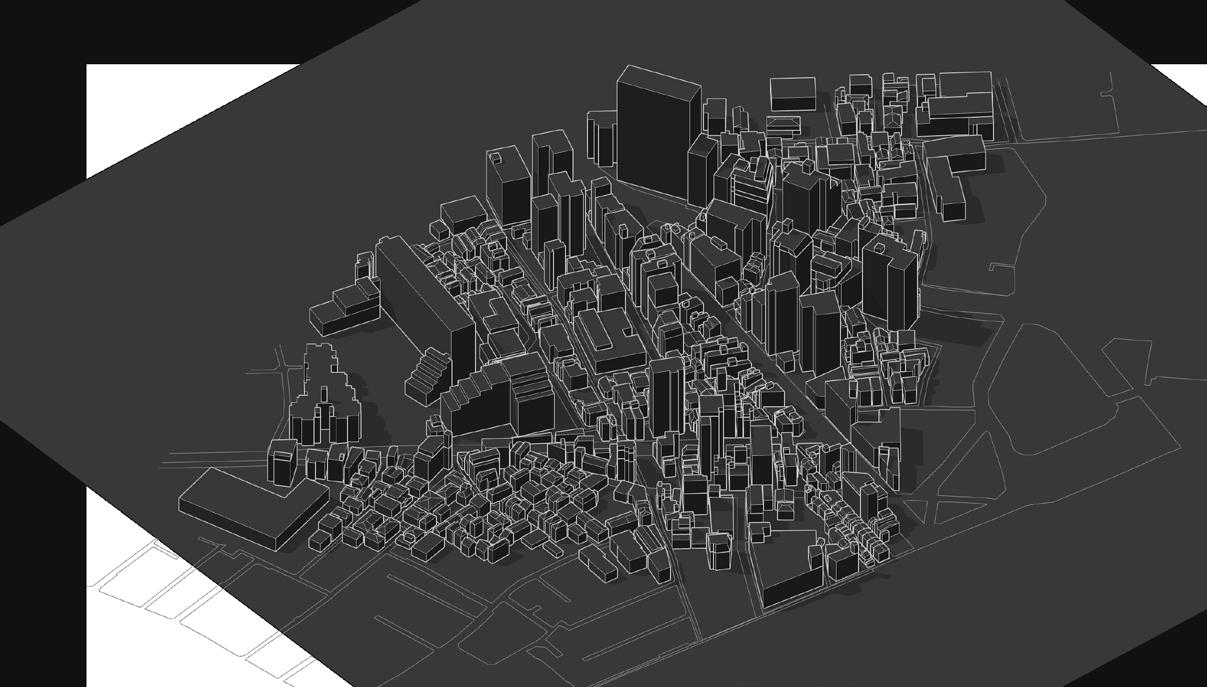
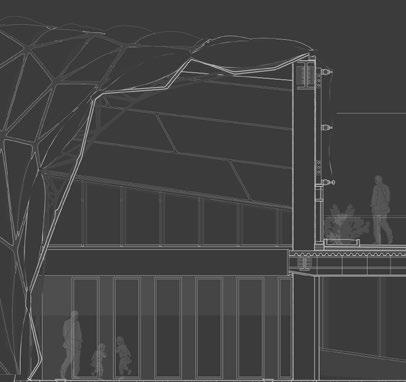
Human Scale
The growth of a human occurs in very fast moving and small-scale rates of change such as cellular
Symbiosis
The building mirrors small-scale growth, like the brain's neuron firing, in its facade, morphing small and large-scale growth in the city.
“Symbiosis” explores how architecture mediates the relationship between the individual and the city around them. Starting by water, the structure grows as it rises, framing a dynamic connection between swimmer and skyline, enclosure and openness, solitude and collective experience.
“Symbiosis”
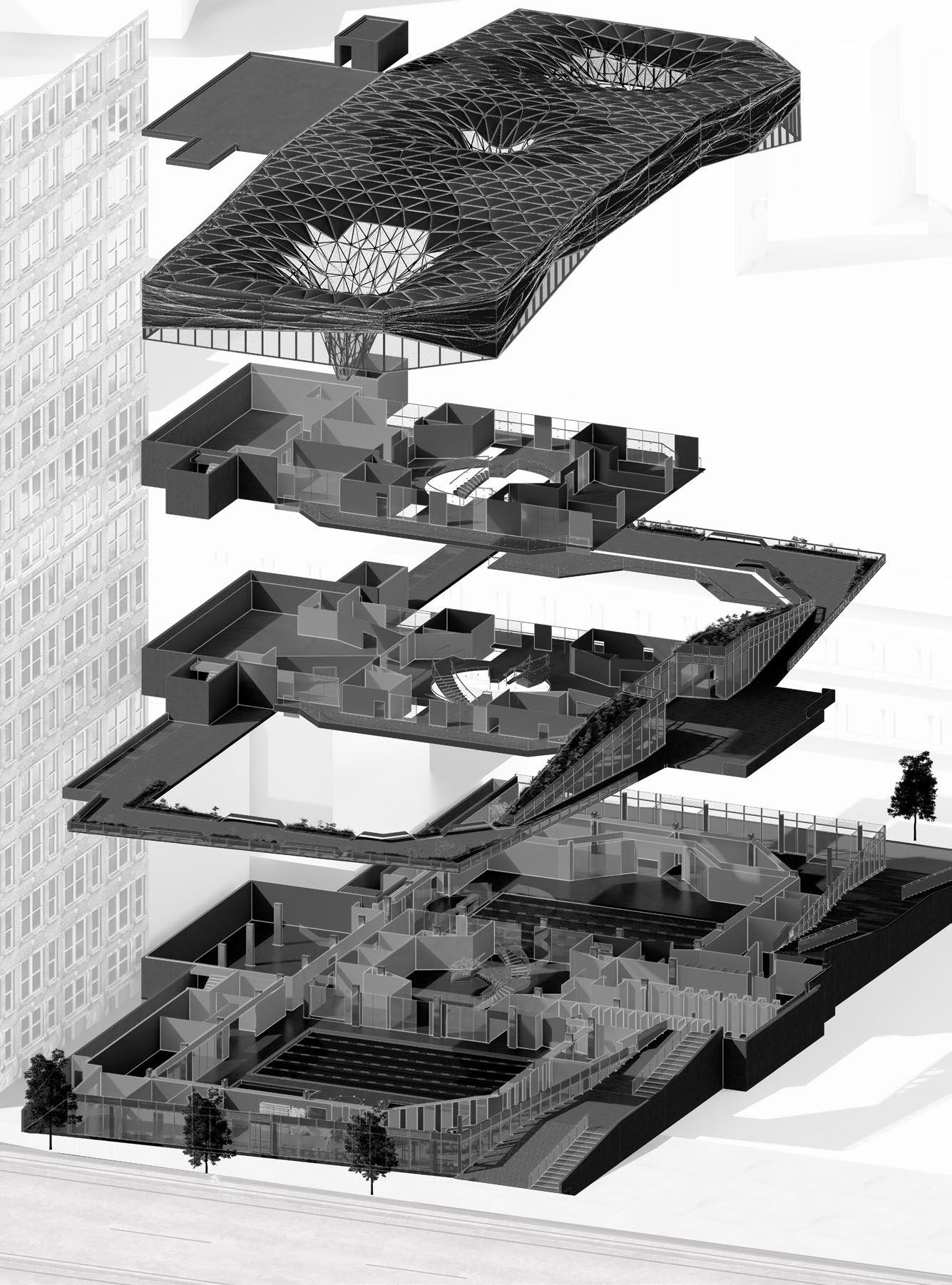
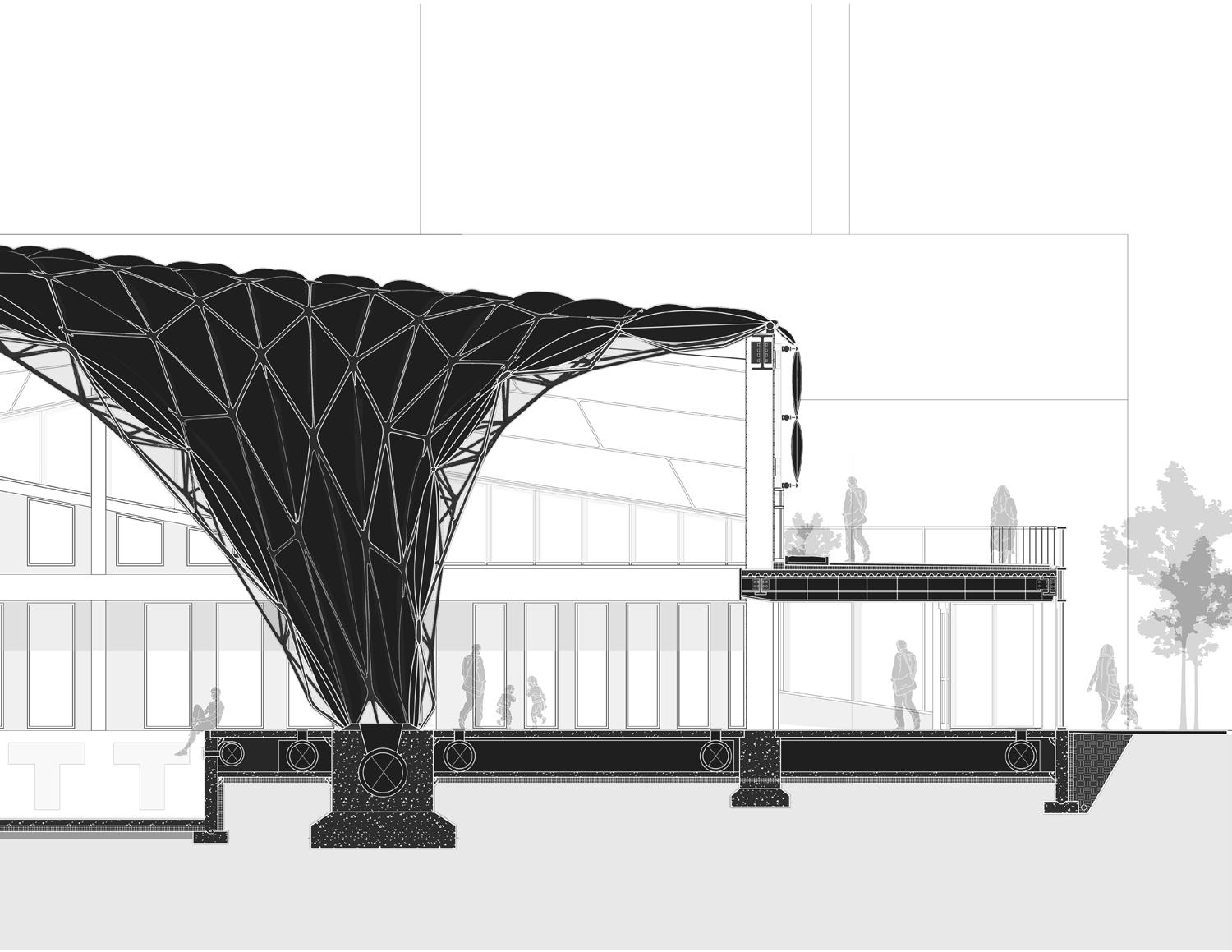
ETFE Parapet
Walkable Terrace Cafe
Recreational Pool Hall
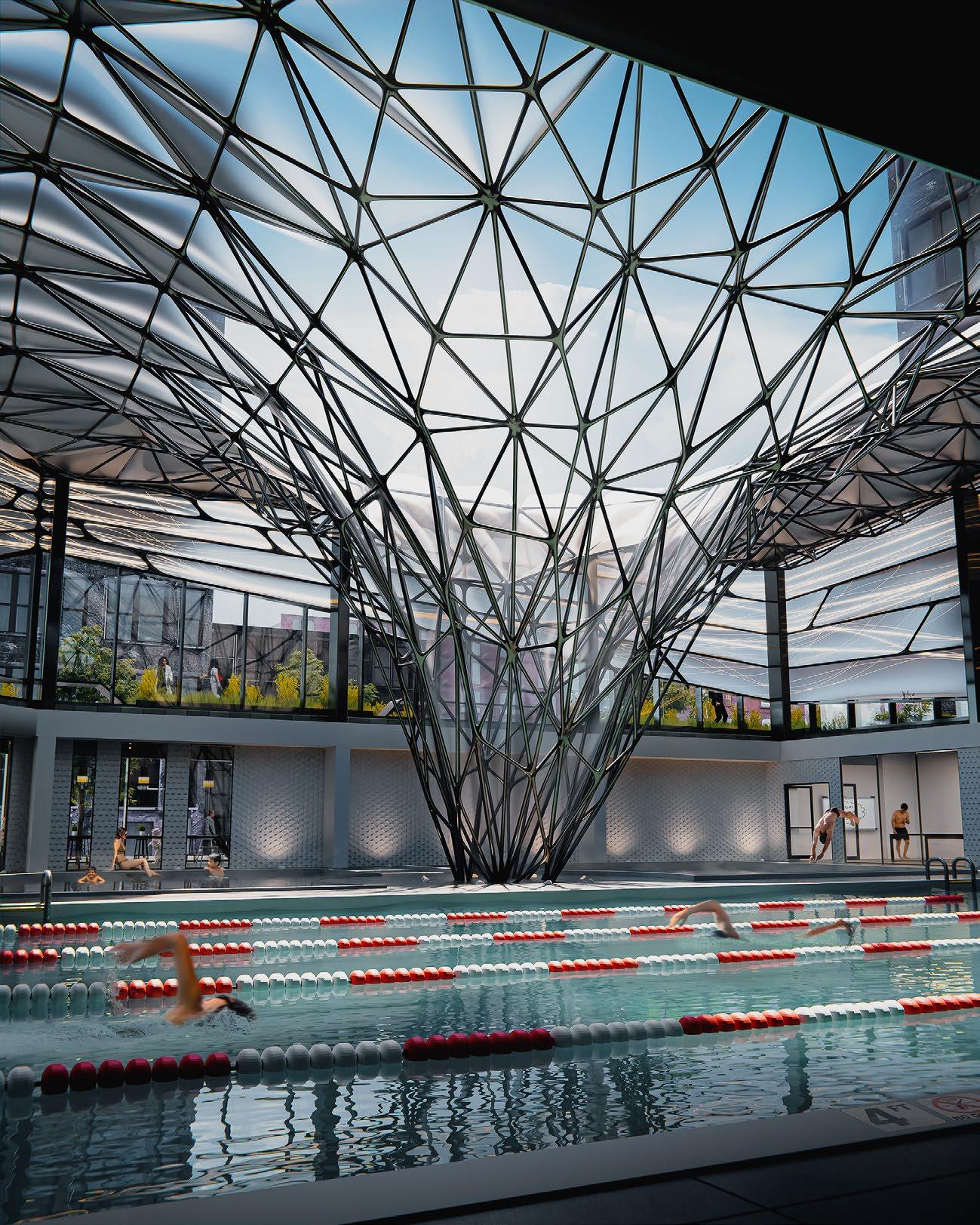
Daytime interior render of the recreational pool hall.
Adaptive re-use ASCA steel competition, 2021
Instead of erecting oil-rigs in the oceans, we erected them in the center of our cities. They would tower over almost every building in the city...
If these structures are so incredibly destructive and wasteful to our cities, why is it any less destructive in the ocean? What if?
Not only are these massive structures destroying the ocean, but they're going to continue doing so for the next 400 years.
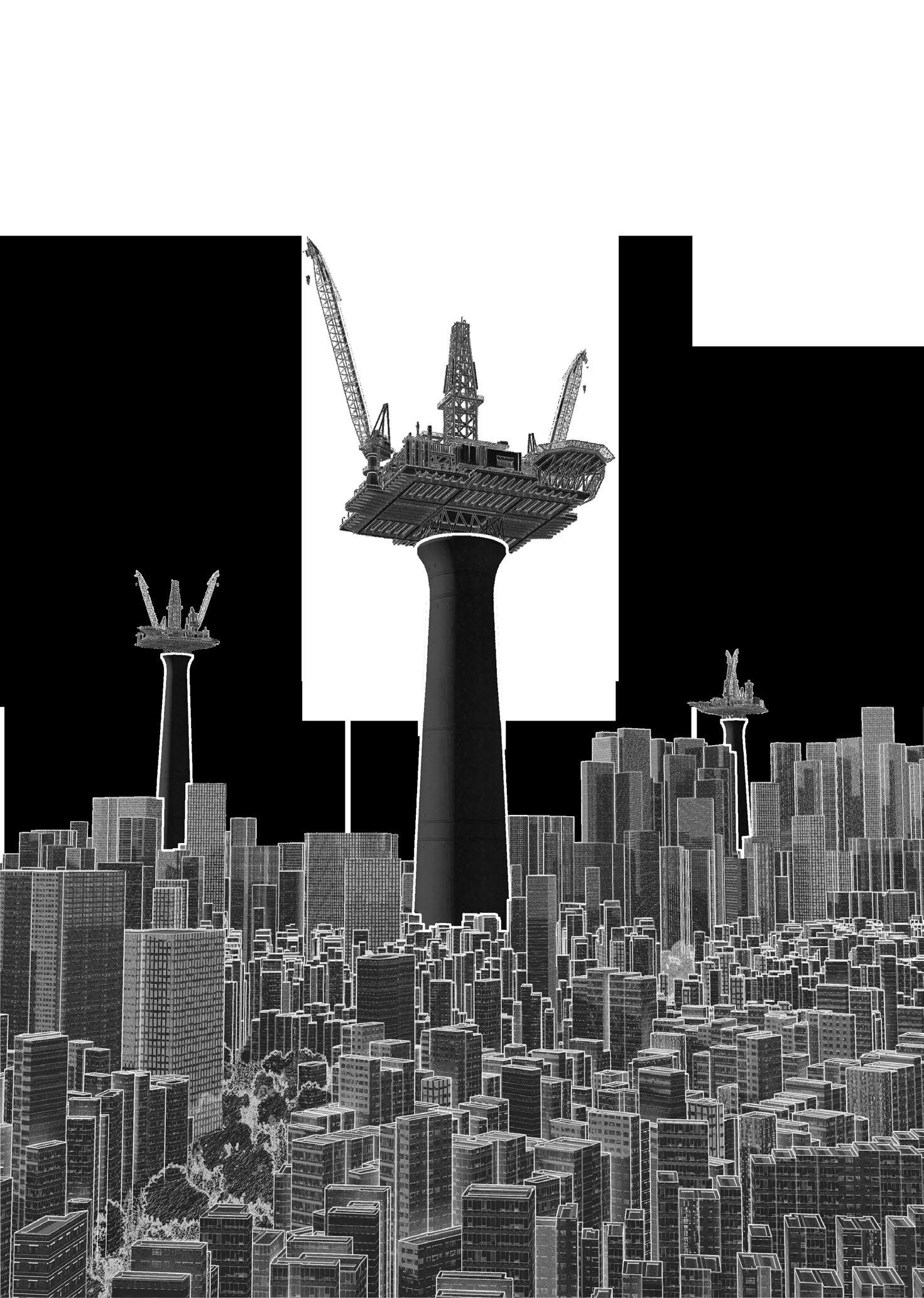
How?
How do we fix this! can we re-use this structure in a way that supports growth and lifestyle over decay?
Holy Cow...
Lets Vacation Here!
We can use prefabricated steel structures in order to build an ecotourist hub on the outside of the rig. The rig not only holds new life, but it serves as a beacon of the past and holds a museum within.
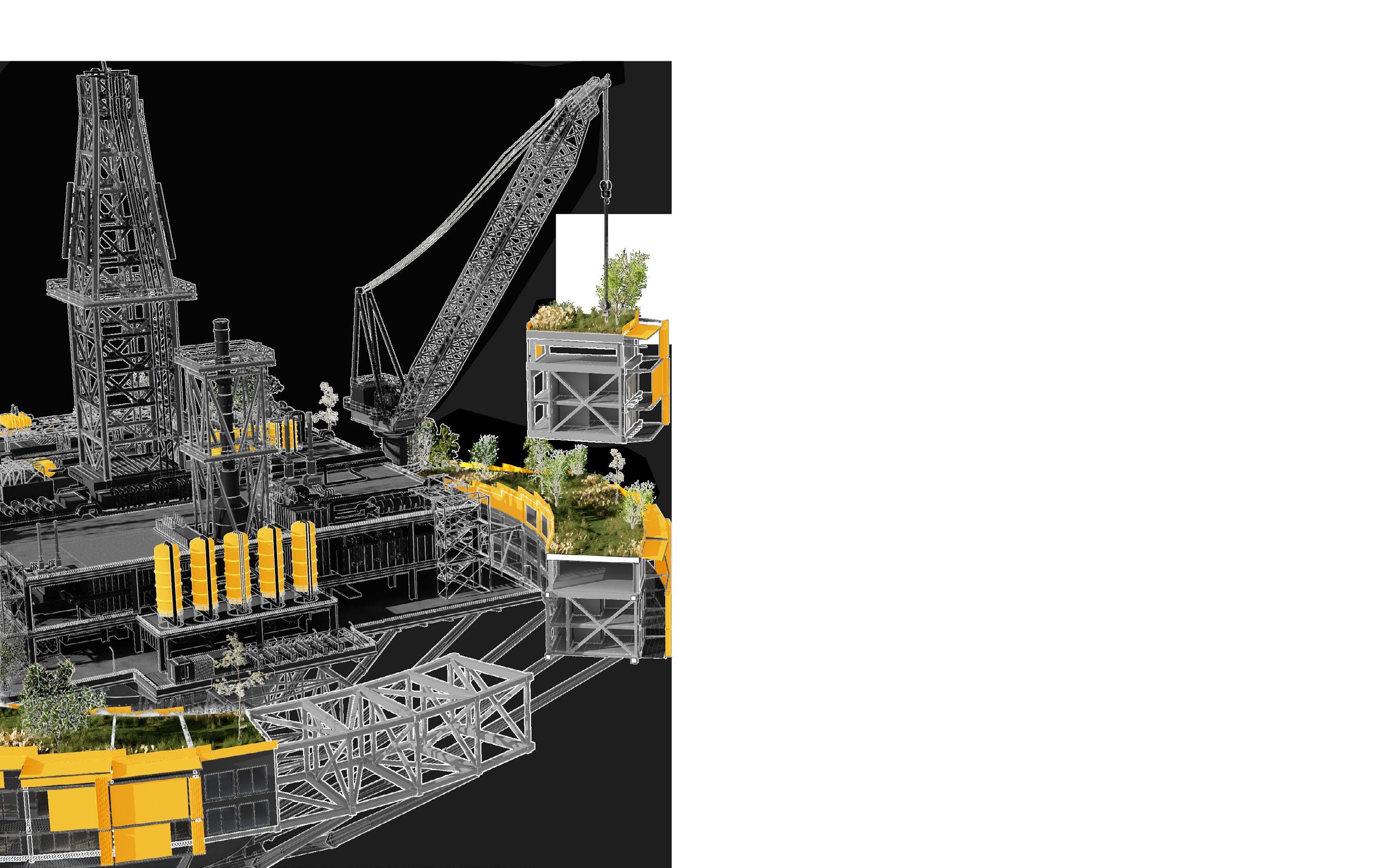
Oil Derrick Observation Towers
Oil Rig Platform + Interior Museum, Exhibitions, + Venues
Axonometric illustration of “Eco Rig”, a modular adaptive re-use of existing oil rig platforms.
Residential Modules
Amenity Space
Exterior Gardens
Operable Storm Shutters
Team: Ariel Weiss, Noah Spivak
We Also Want to Visit!
In addition to the above water restoration, the underside of the rig is equipped with a high porosity lattice conducive to a diverse coral ecosystem. The interior serves as an observation deck for human visitors.

Underwater Observation Deck
Axonometric illustration of the re-use and restoration of the under-water foundation.
1.45 Billion Pound Hollow Concrete Foundation Interior Atrium
Porous Facade For Aquatic Habitat
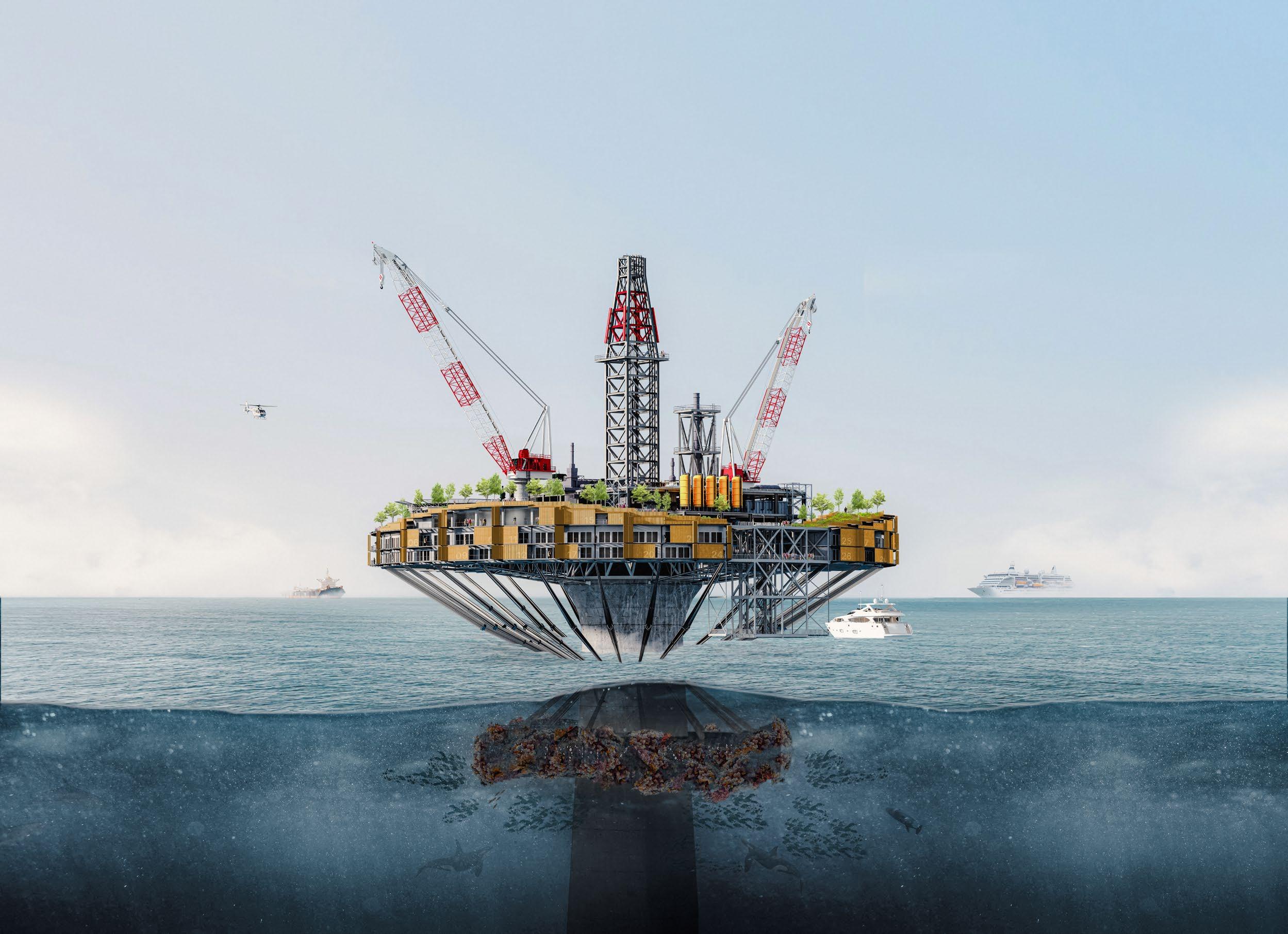
Exterior render showing the imposed structure on both the upper and lower deck of the rig.
Superimposition
Pavilion in the park
Published in 325 Magazine at TMU, 2021
Website with animations

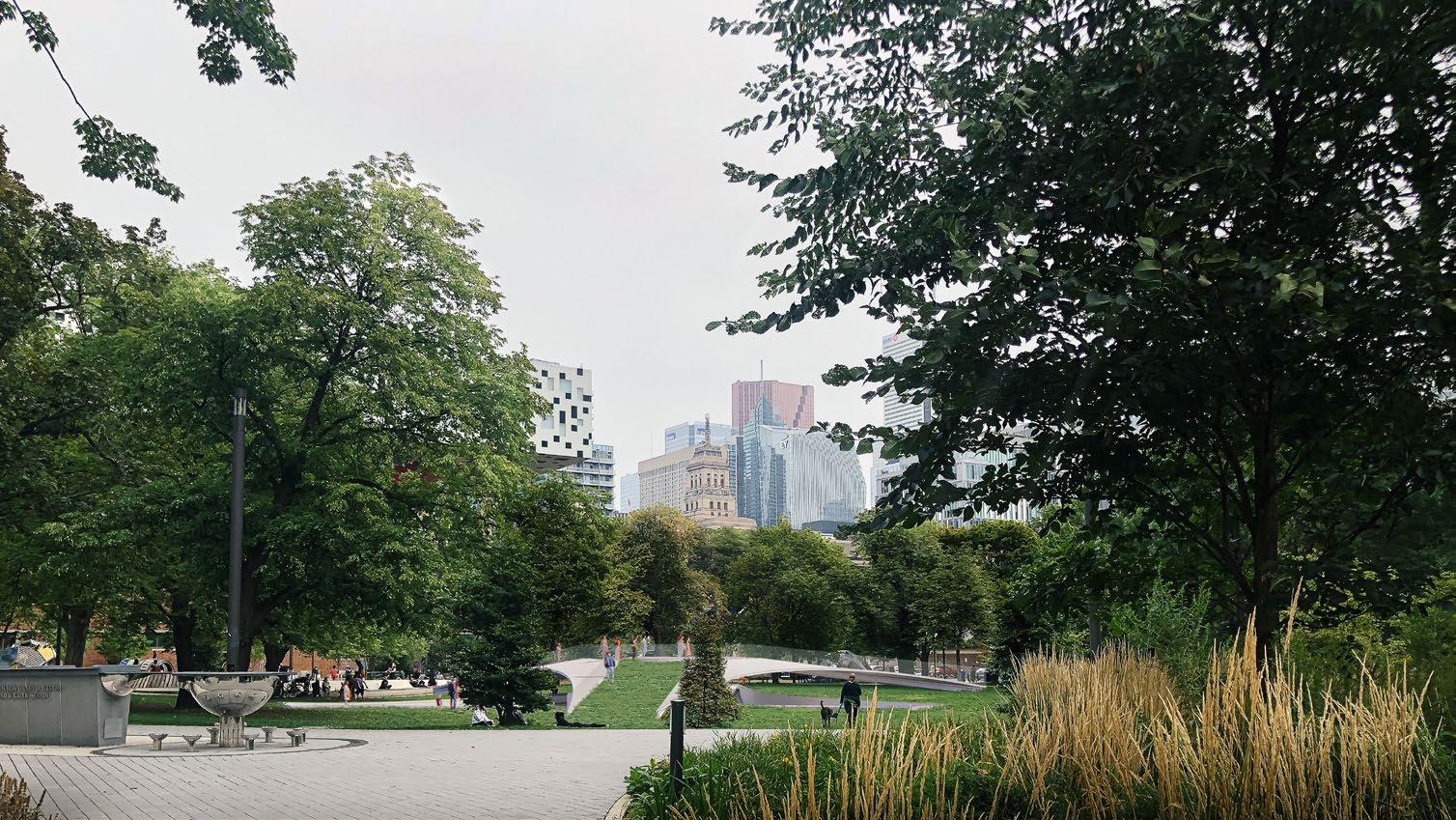
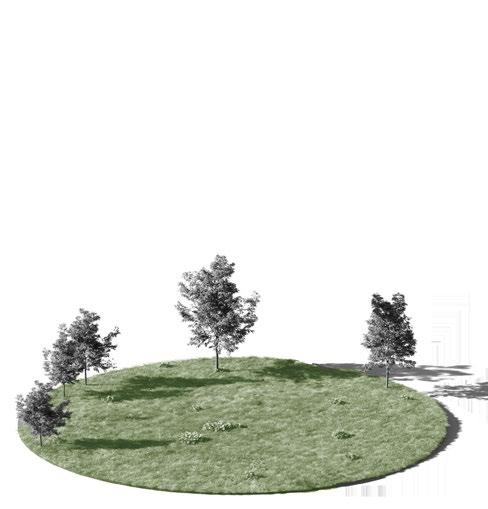
A public backyard
Grange park is an urban and informal backyard space to one of the highest population densities in north America.
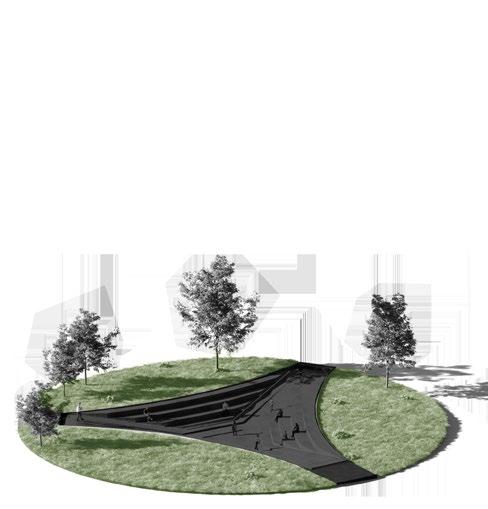
Handling with care
While the space is empty, imposing a structure on to the park may risk its purpose as an informal backyard space.
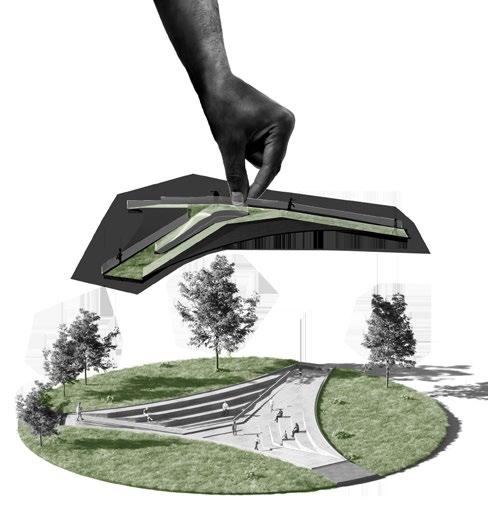
Superimposition
The pavilion intends to impose its own performative program, but also strives to enhance the current conditions of the site.
Grange Park serves as an essential ‘backyard’ for downtown Toronto residents and visitors alike. “Superimposition” introduces a pavilion of two mirrored forms, one extending the park’s existing program, the other imposing a new one, creating a dynamic balance between continuity and transformation.
Render of “Superimposition” minimizing its visual impact on Grange Park in Toronto
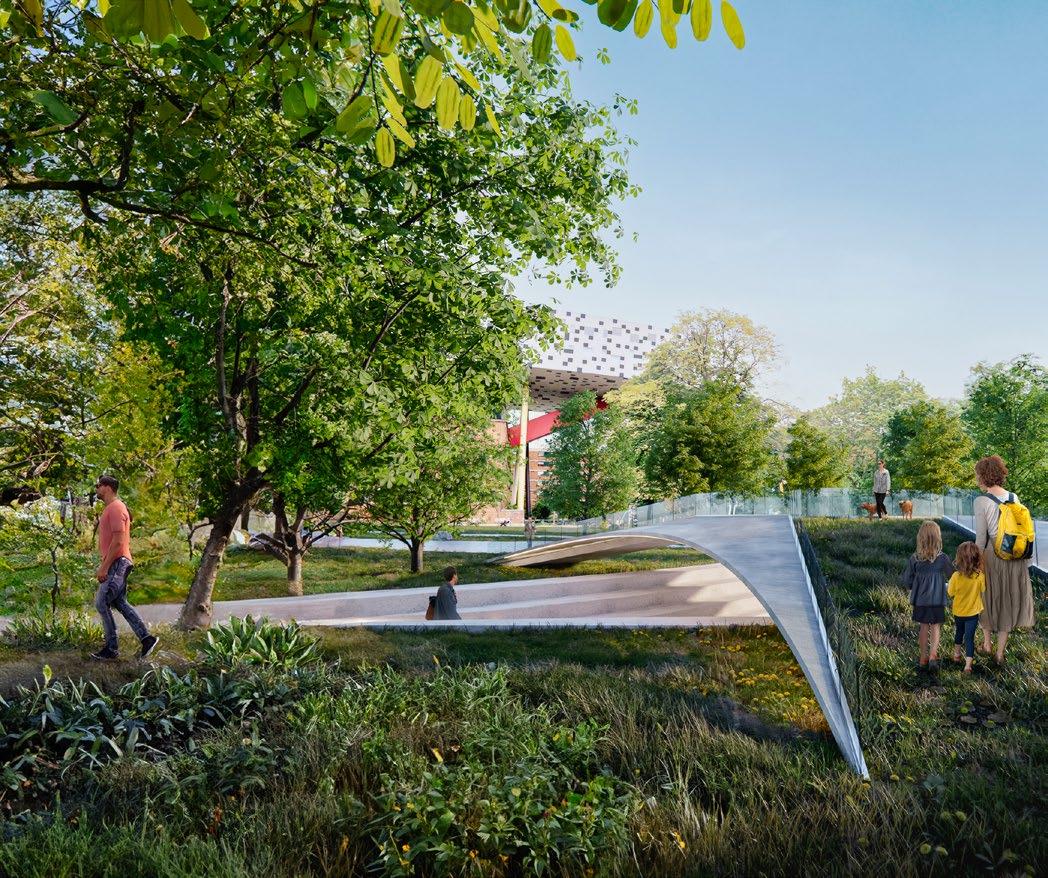
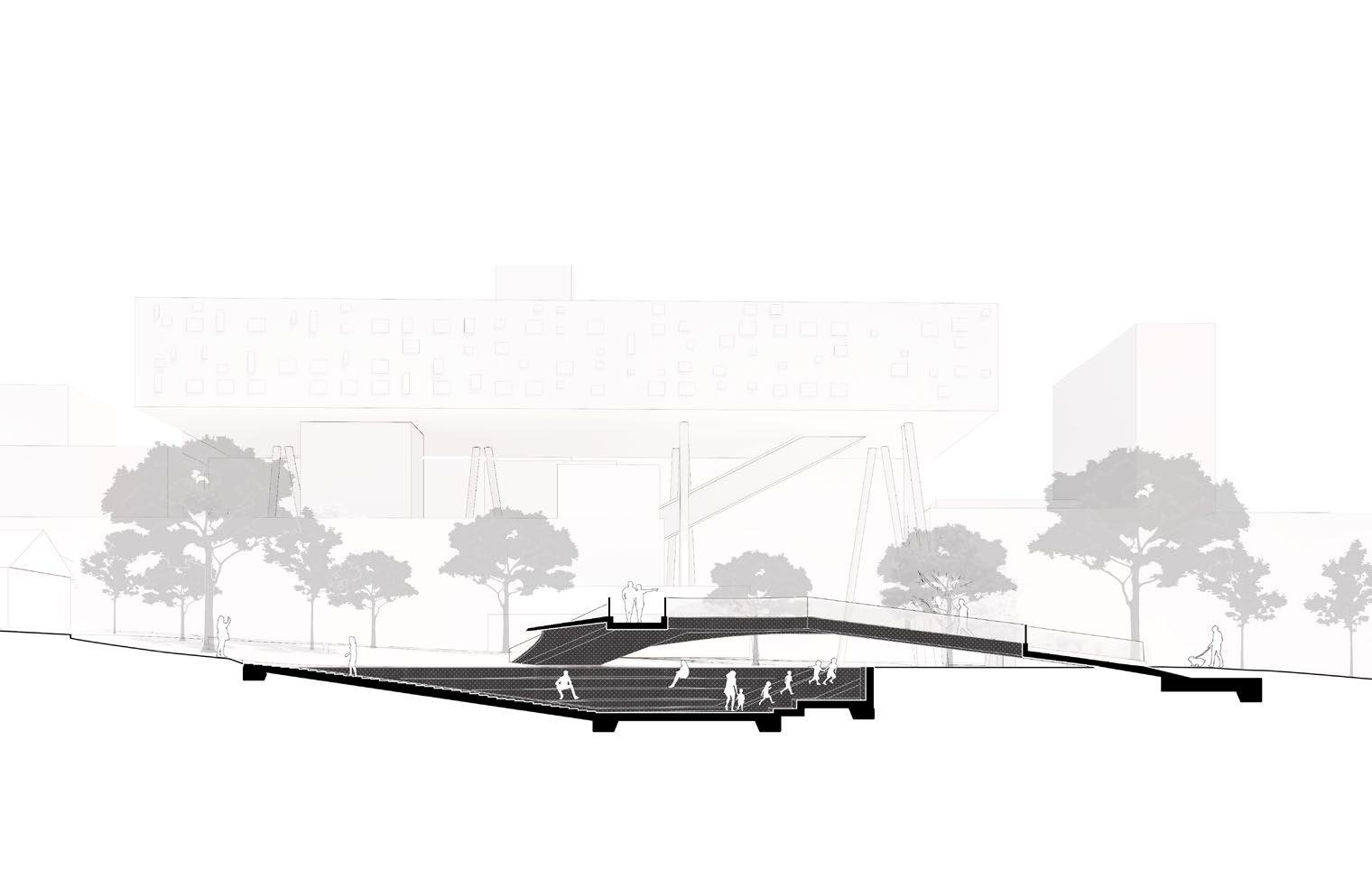
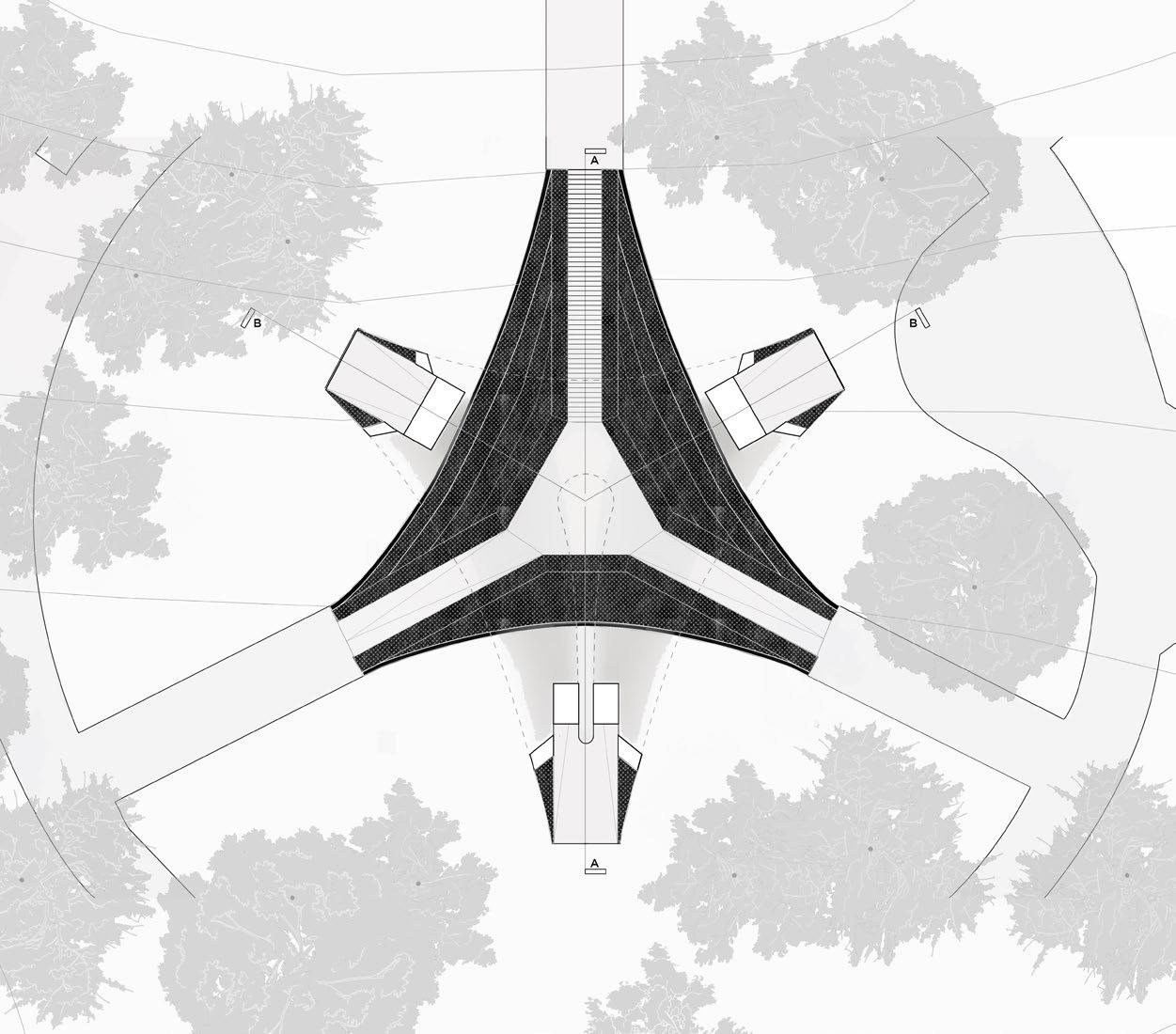
Publications: 325 Magazine (x2), DAS End of year show.
Tools used: Rhinoceros 6, Adobe Suite, Enscape, Blender, Unreal engine 4
Section showing the mirrored forms of the pavilion, cutting into and bridging above the earth.
Upper wing of the pavilion acting as an informal bridge.
Lower wing of the pavilion acting as a performance space.
Sketching
Inktober exercise
Drawing and form at YSoA, 2024
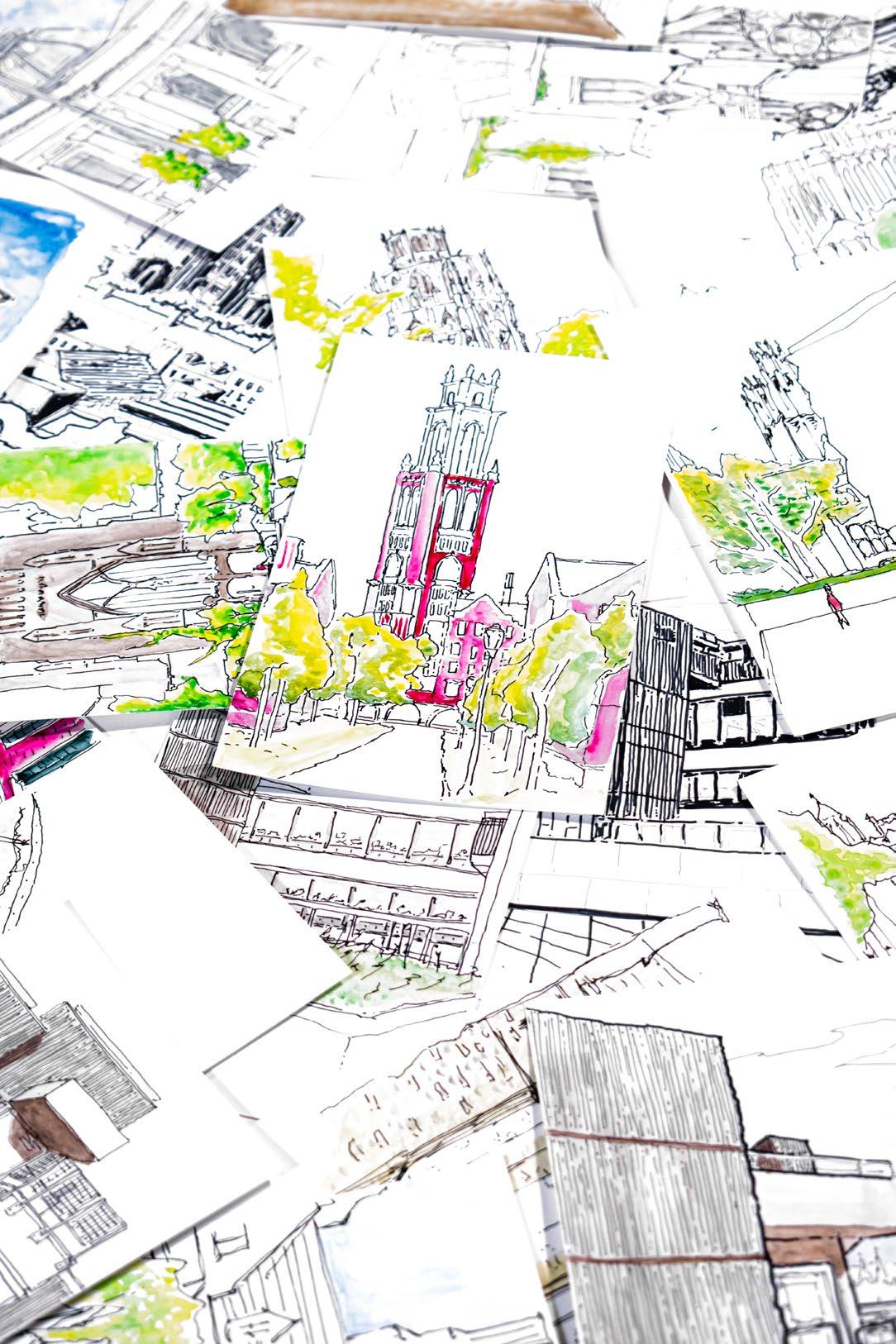
A pile of 30+ sketches, drawn once a day, every day, during October 2024.
Arielw.ca
1+ 647 967 8446
While I had historically never taken a drawing class, I was inspired to learn freehand urban sketching through my experience in Victor Agran’s “Drawing and Architectural Form” at Yale. I create a sketch every single day to improve my visualization skills and explore architecture through a loose hand.
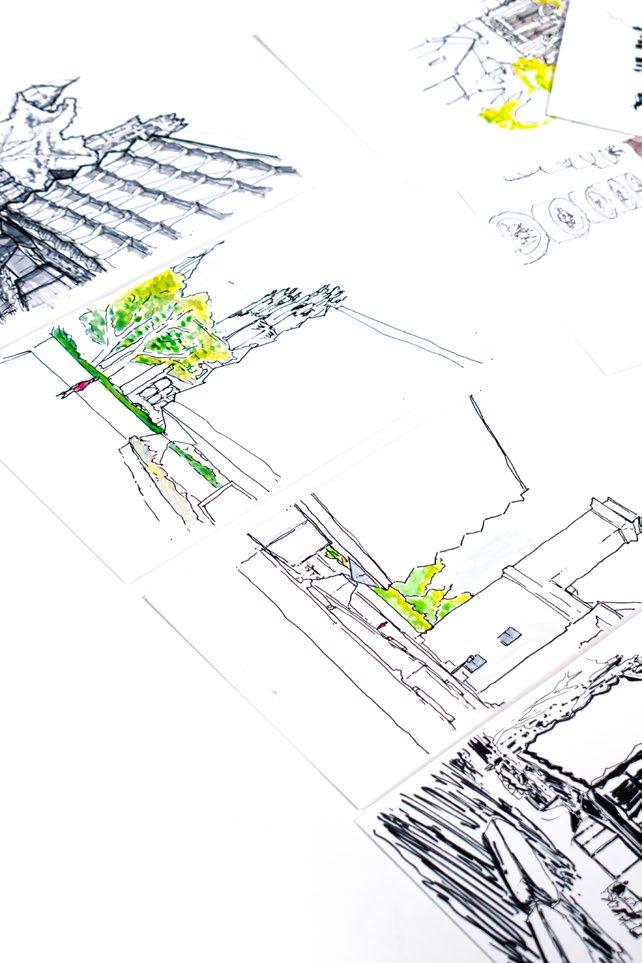
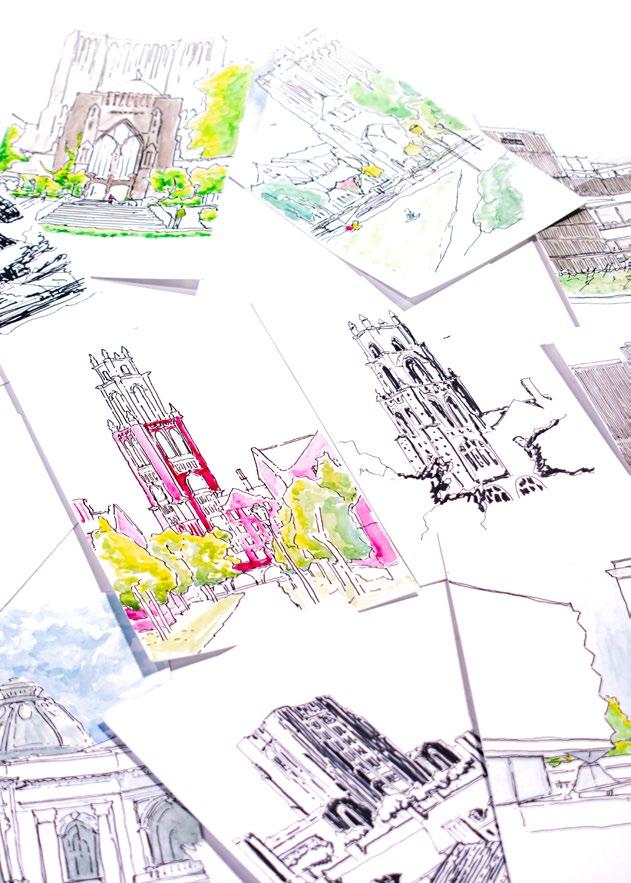
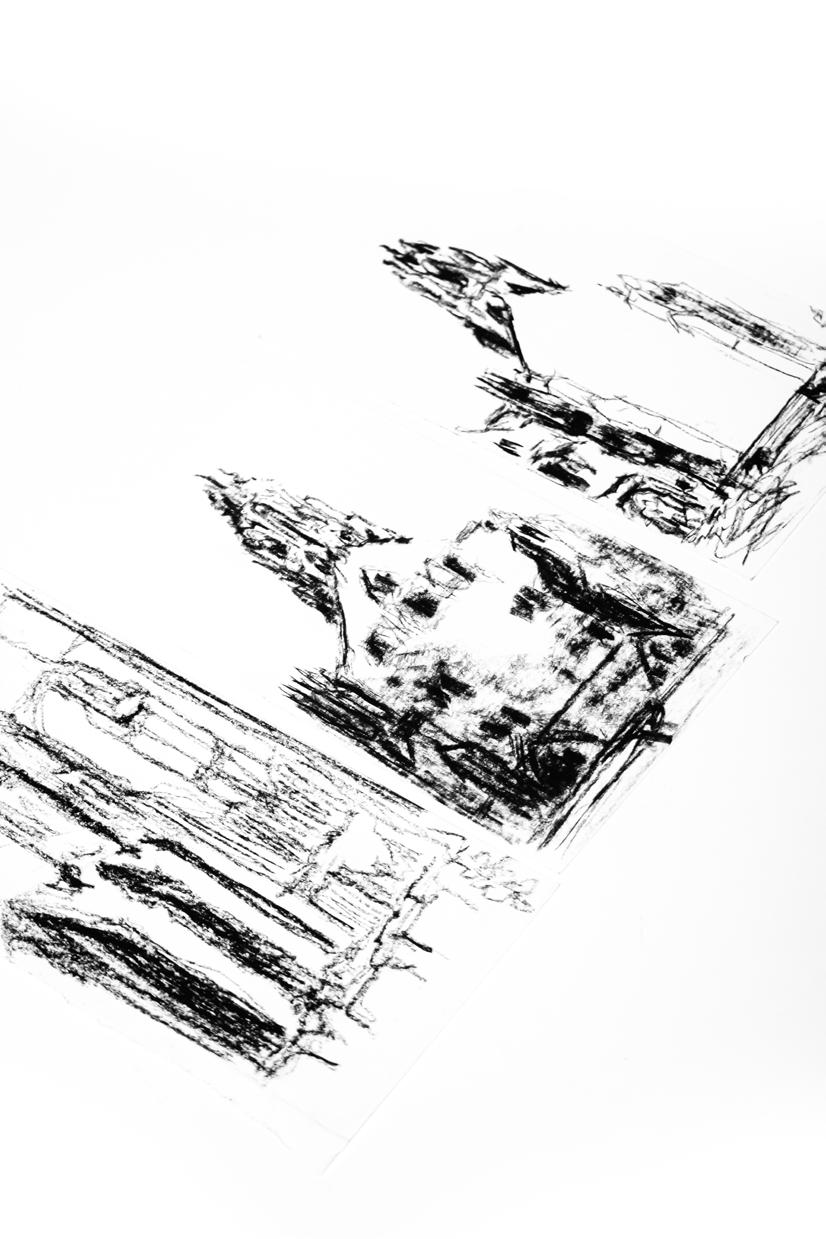
Pen and watercolour sketches of the Pauli Murray College.
Charcoal sketches of harkness tower and residential colleges.
Diffusion
Opera House
Design studio II at TMU, 2021
Website with animations

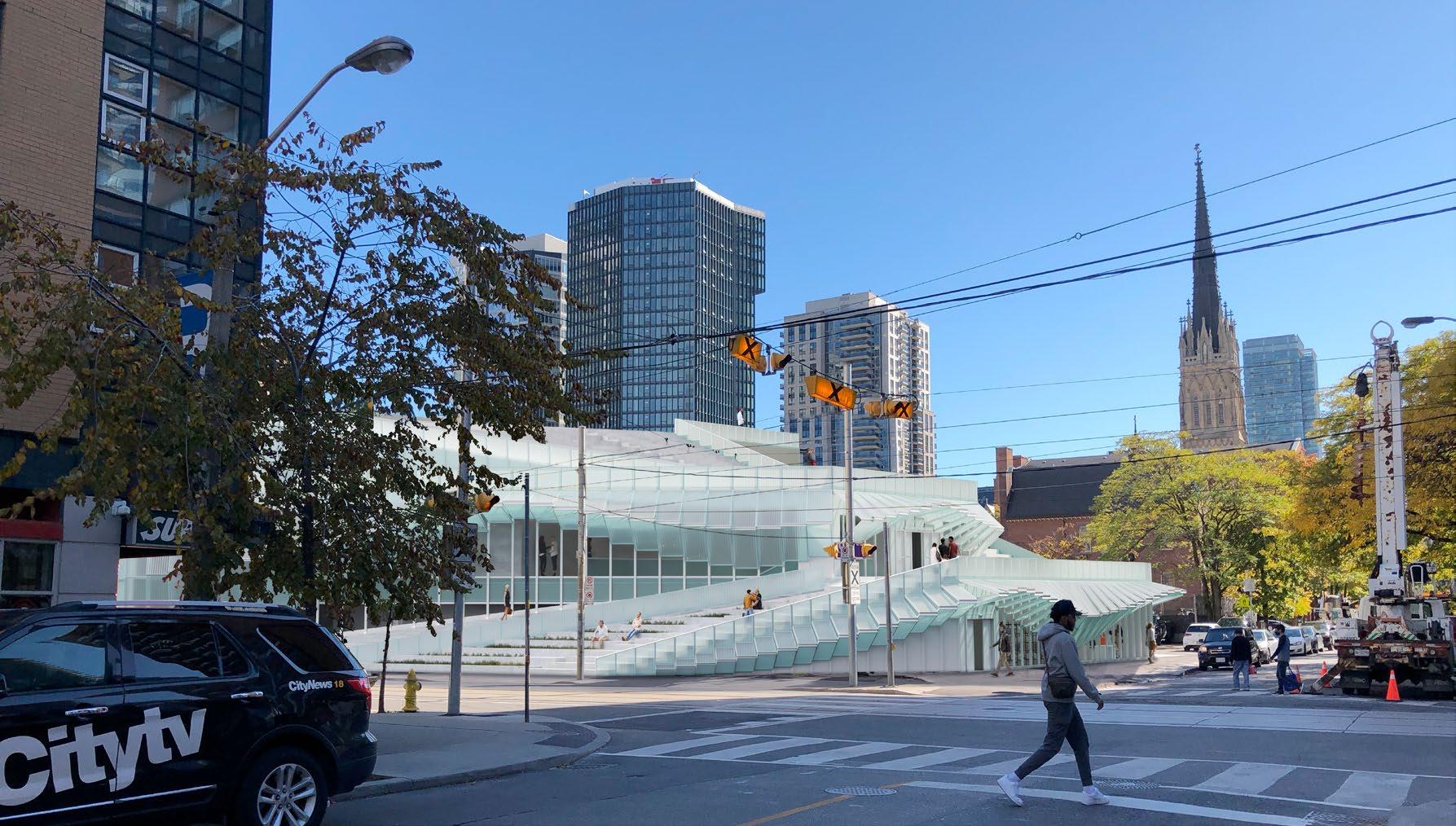
Exterior daytime render of “Diffusion” and its playfull facade opening for public bystanders.
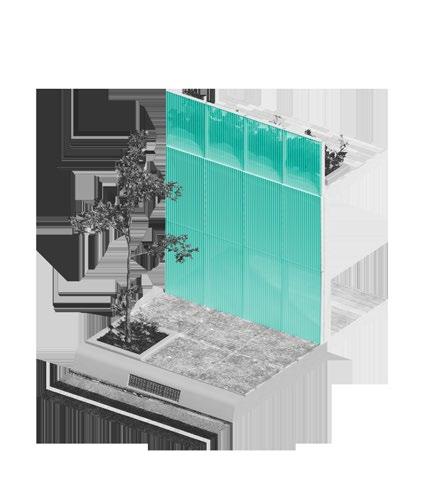
Is opera relevant?
Though it might not seem popular in mainstream culture, opera is relevant through its diffusion of elements into modern art.
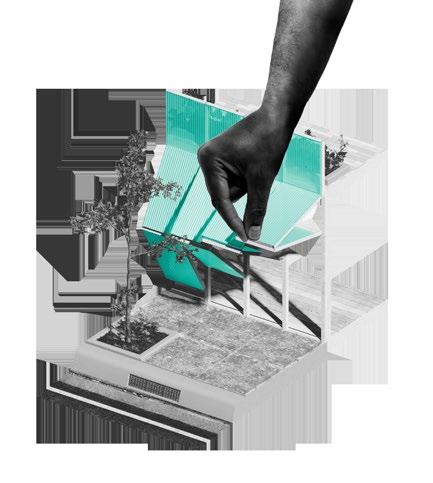
Pulling the curtain
The facade of the building lifts to expose these elements to the public through a shift in program and a kinetic facade.
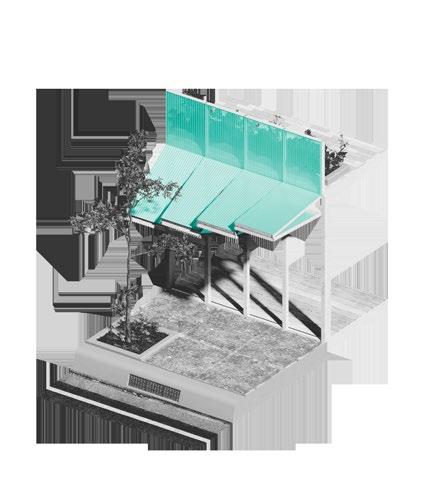
Public
diffusion
Opera is then exposed to the surrounding public, no matter of class, showing them its relevance and long standing beauty.
Opera’s presence may have faded, but its essence lingers, shaping modern art and culture. “Diffusion” captures this evolution through its sculptural, membrane-like façade dissolving the boundary between stage and city, allowing opera’s timeless influence to permeate the public realm.
How is Opera Relevant Today?
1700AD
Opera
Playwriting
Cross-performance narratives
Dramatic stories
Set Design and Building
Large-scale sets
Thematic art
Theatrical Acting
Landmark characters International actors
Singing
Harmony with music
Orchestral Scores
The leitmotif International musicians
2024AD
Theatrical Performances Plays / Musicals Dances / Acrobatics
Film Performances
Movies
Video art
Orchestral Performances Orchestras
Installation Performances Art exhibits
Singing Performances Concerts Bands
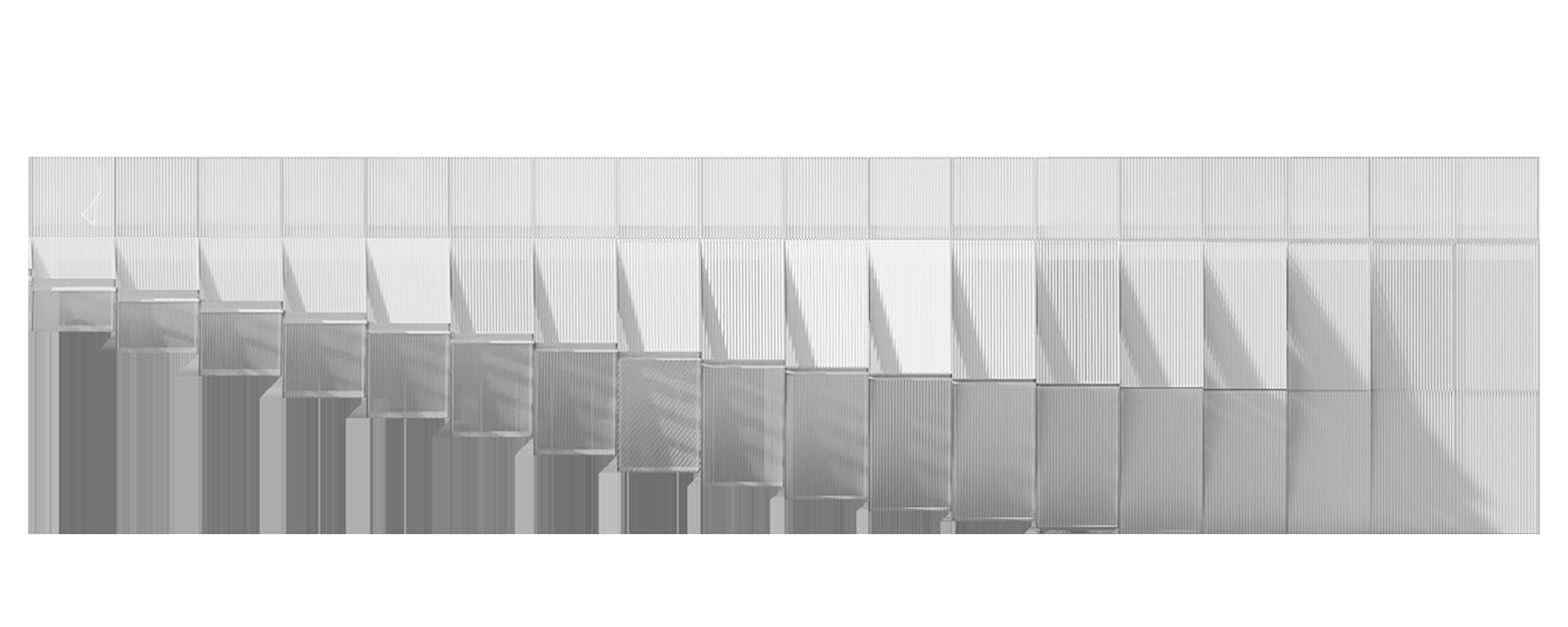
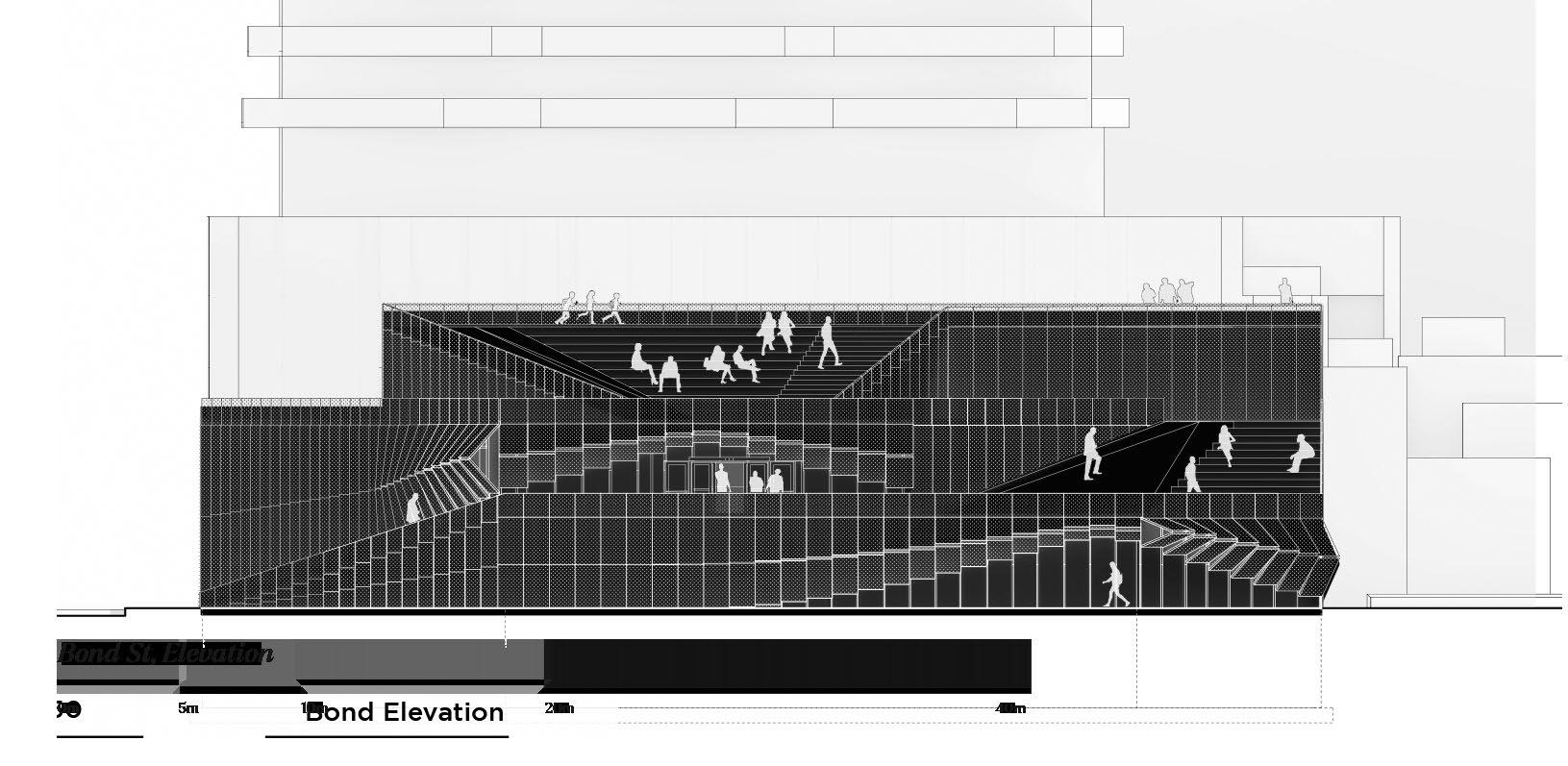
Cell Membrane
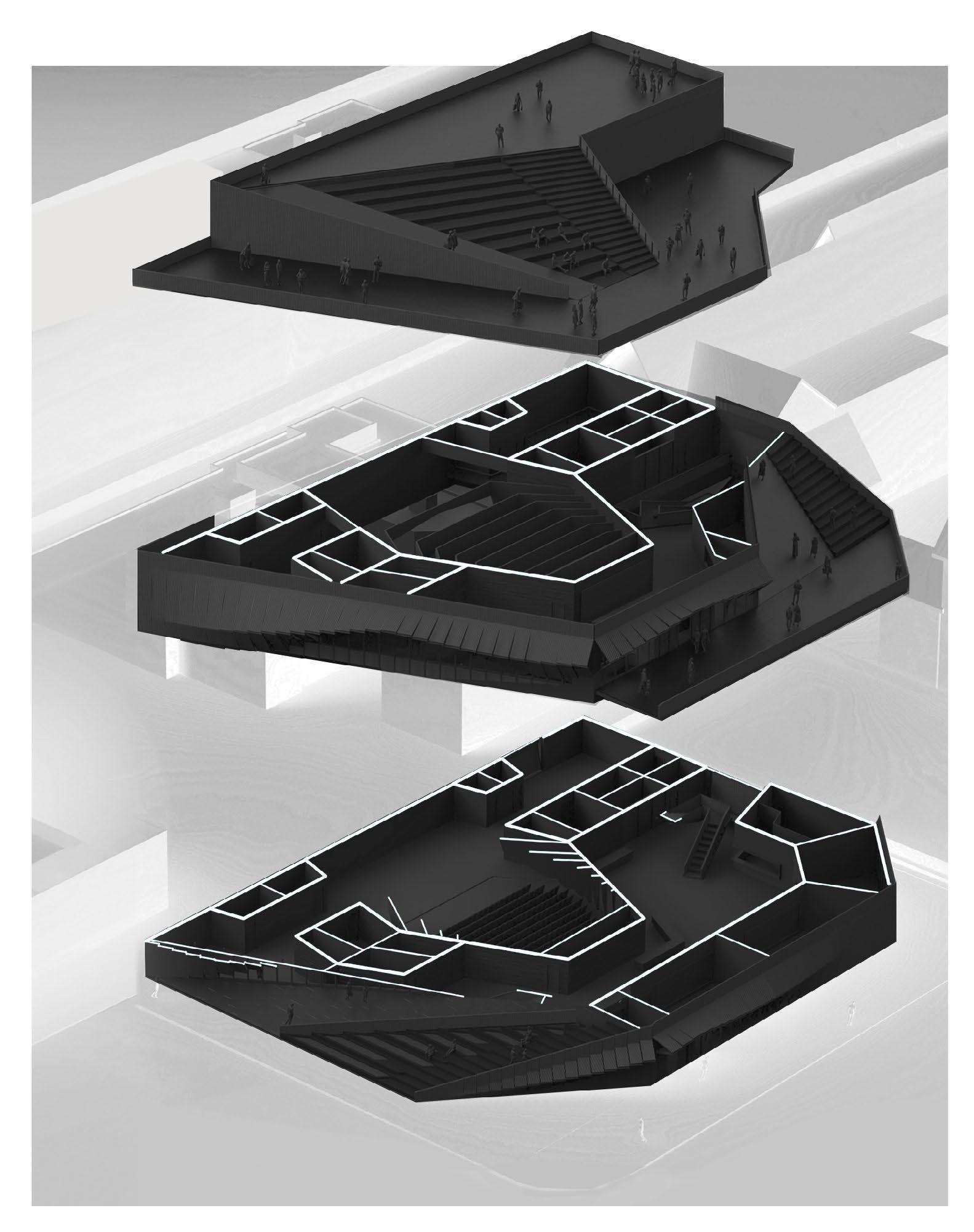
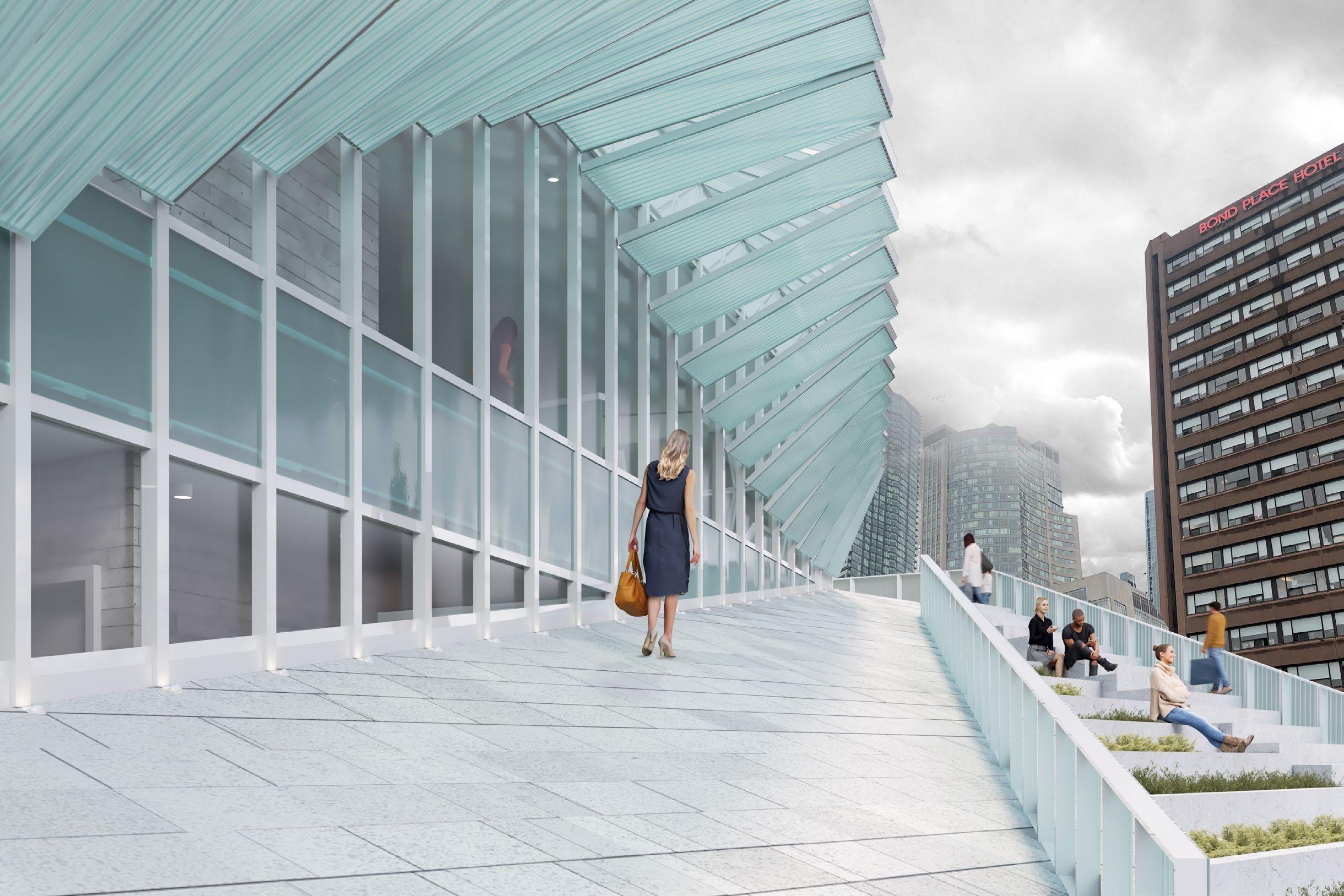
The facade reveals the operatic program to people when they enter.
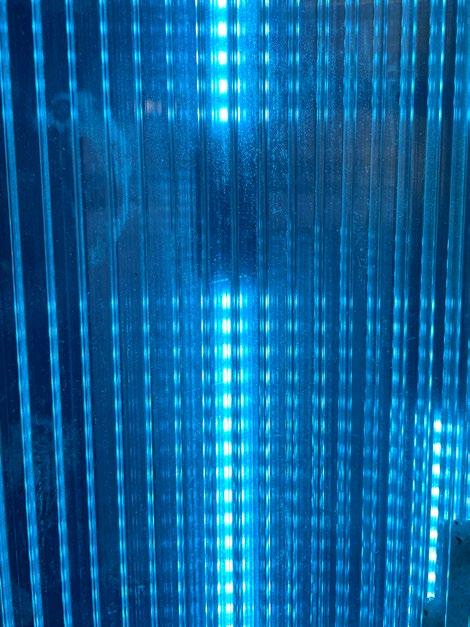
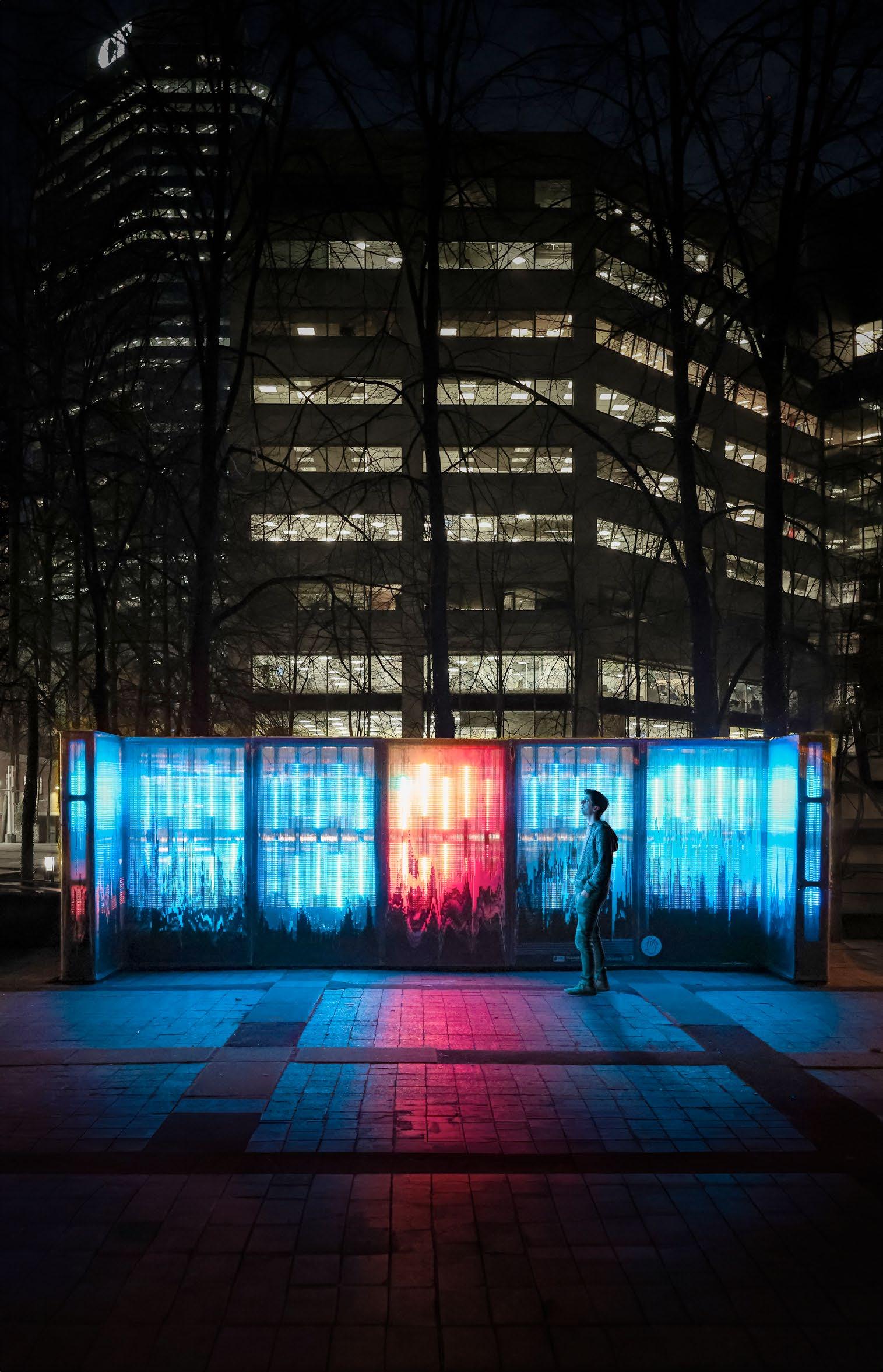
Material Filter
The installation uses polycarbonate as an architectural filter to enhance the quality of light behind it.
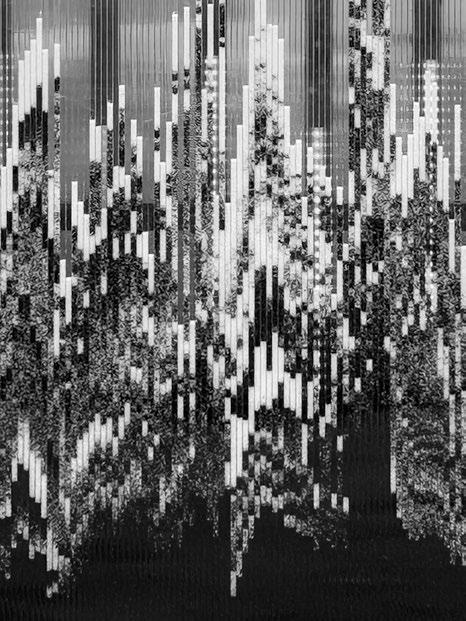
Upcycled Ballast
Any public installation, needs to be ballasted to the ground. This is typically done with gravel, but ethera uses a sculptural recycled glass.
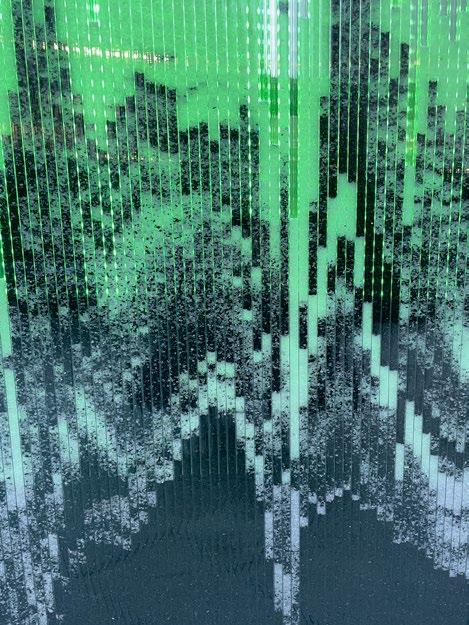
Ethereal Surface
Rather than hide ballast, Ethera uses recycled glass inside of polycarbonate channels to enhance the quality of light it emits.
Ethera is an audio-reactive LED installation that transforms light and sound into an immersive public experience. Clad in polycarbonate filled with recycled glass aggregate, its sculptural surface refracts light dynamically, creating a playful and dynamic pavilion that invites visitors to disconnect from the city.
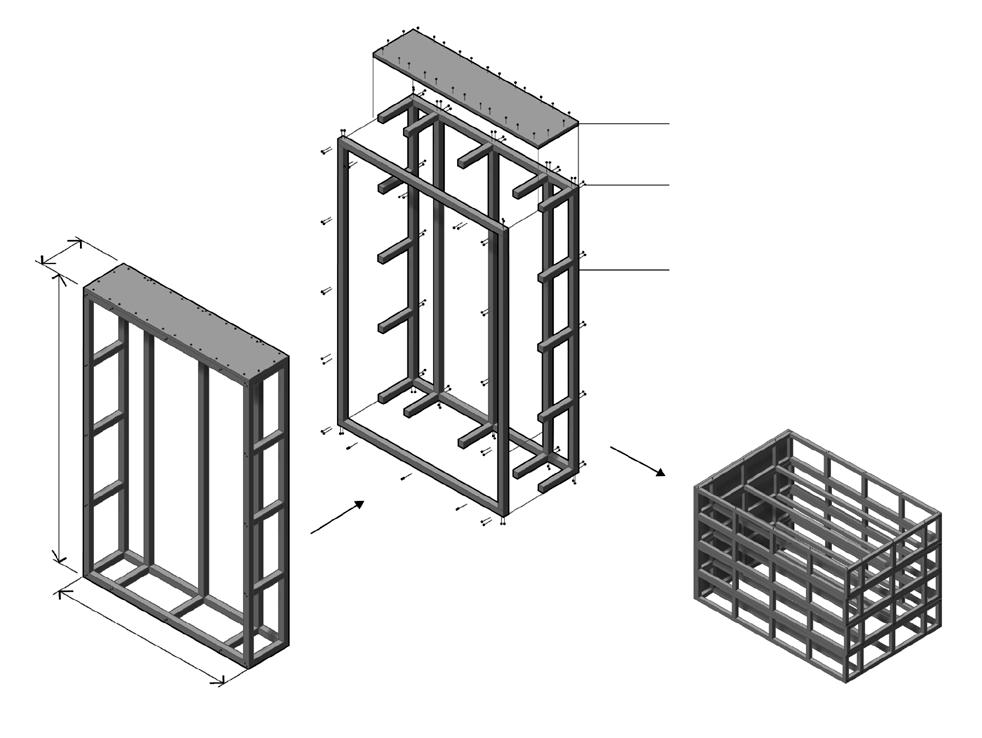
Prefabrication
Due to a constraint with available shop time - the pavilion was designed and constructed using a singular basic module. The module is rationally sized to fit in a typical truck bed.
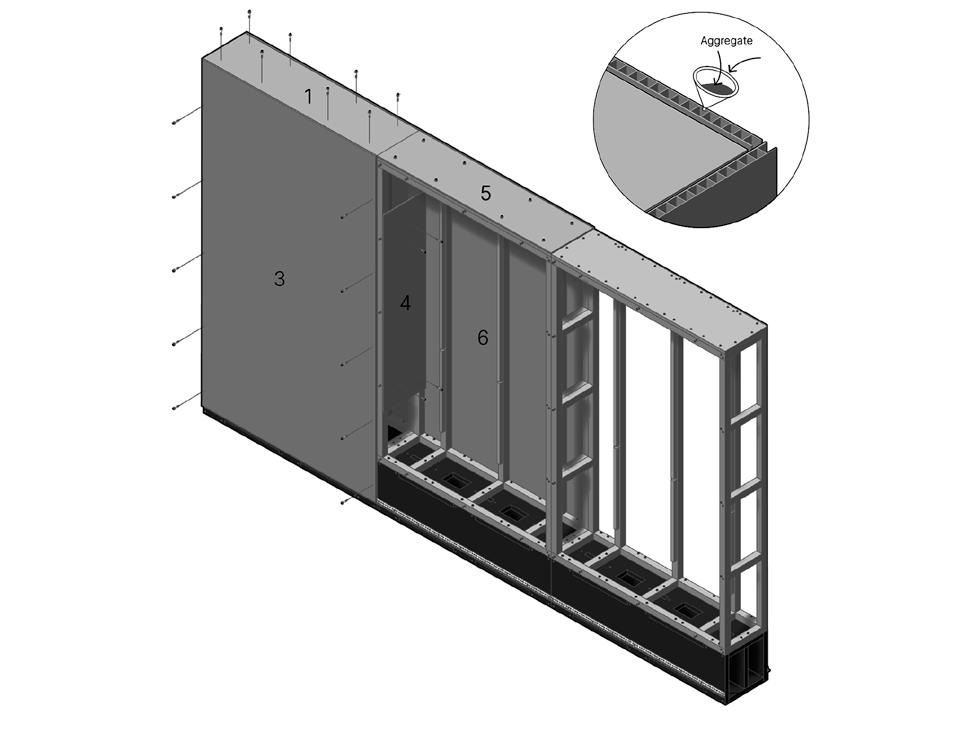
Aggregate Poured into Channels
The modules are then transported and fixed together on site. The glass ballast is poured into the polycarbonate
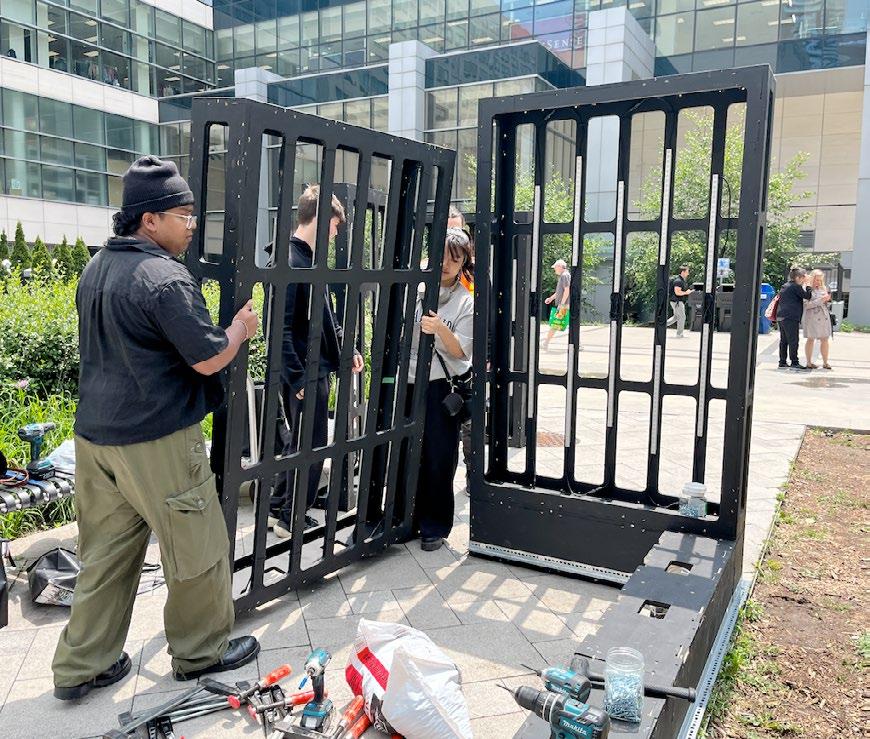
Assembly of “Ethera’s” original exhibition, Toronto, 2023
Exhibitions: Media Architecture Bienalle 2023, BIA Illuminite Festival 2024
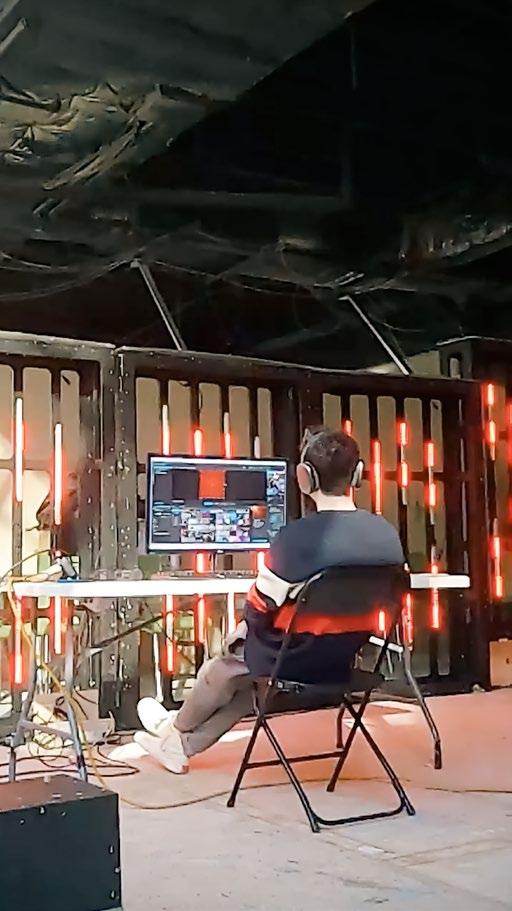
Roles: Design, fabrication coordination, Lighting design and programming
2×2” SPF Lumber
2 1/2 Framing Nails
3/4” Plywood
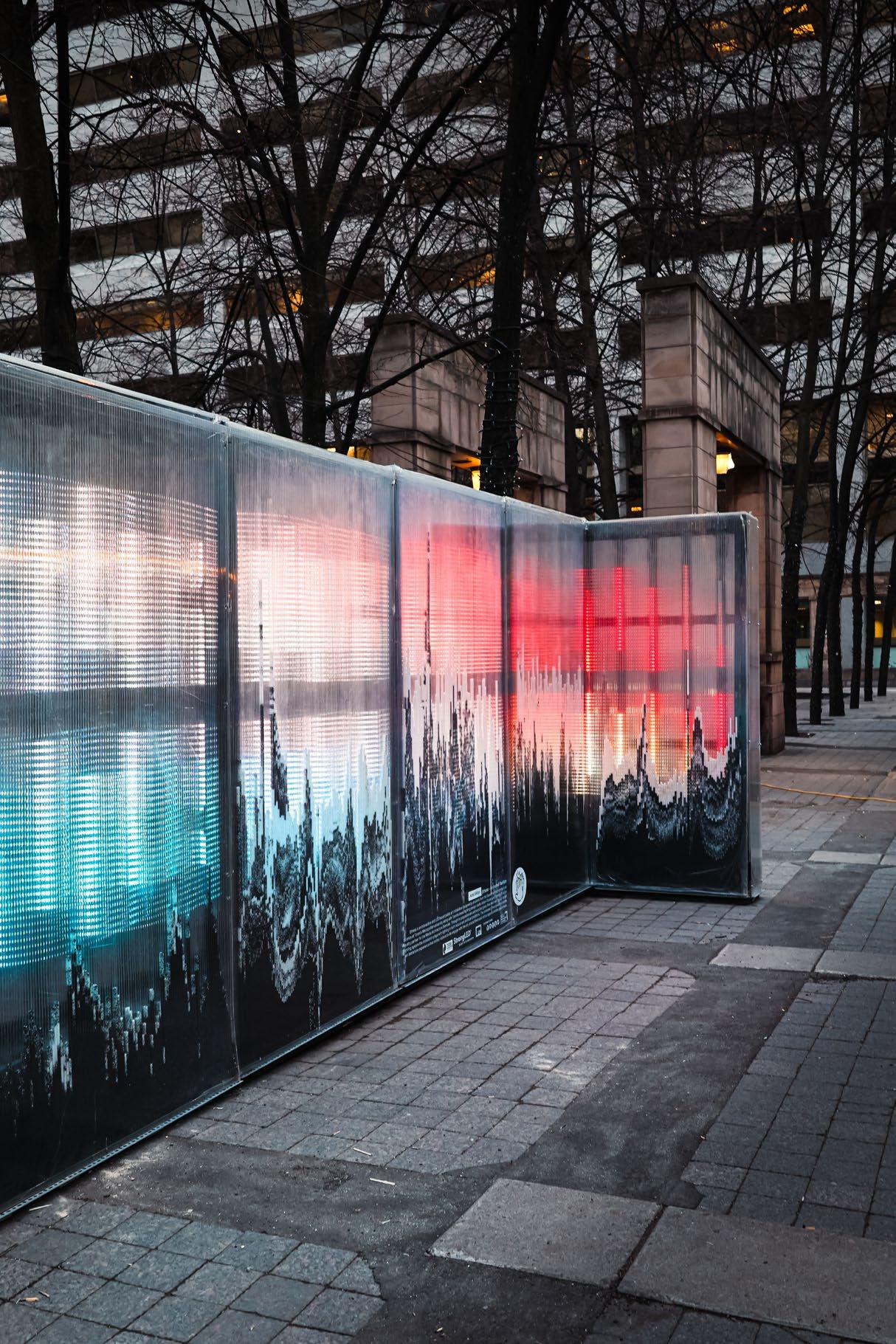
Photo of “Ethera” during the daytime, Toronto, 2024
1925 Victoria Park Ave.
Multi-unit residential, professional Holcim Foundation Gold Award - North America
Project contributions
The design of elements such as the retail facade, ground floor, and unit interiors.
Comprehensive digital modeling of DFMA parts through Rhino and Revit. Completion and coordination of an integrated SPA submission.
Outreach website I created

The participation in an IPD based project delivery with coordination tasks towards various design and engineering parties. Completion and acceptance of grant and award submissions such as the CMHC Innovation Fund ($15,000,000) and the Holcim Gold Award ($200,000USD).
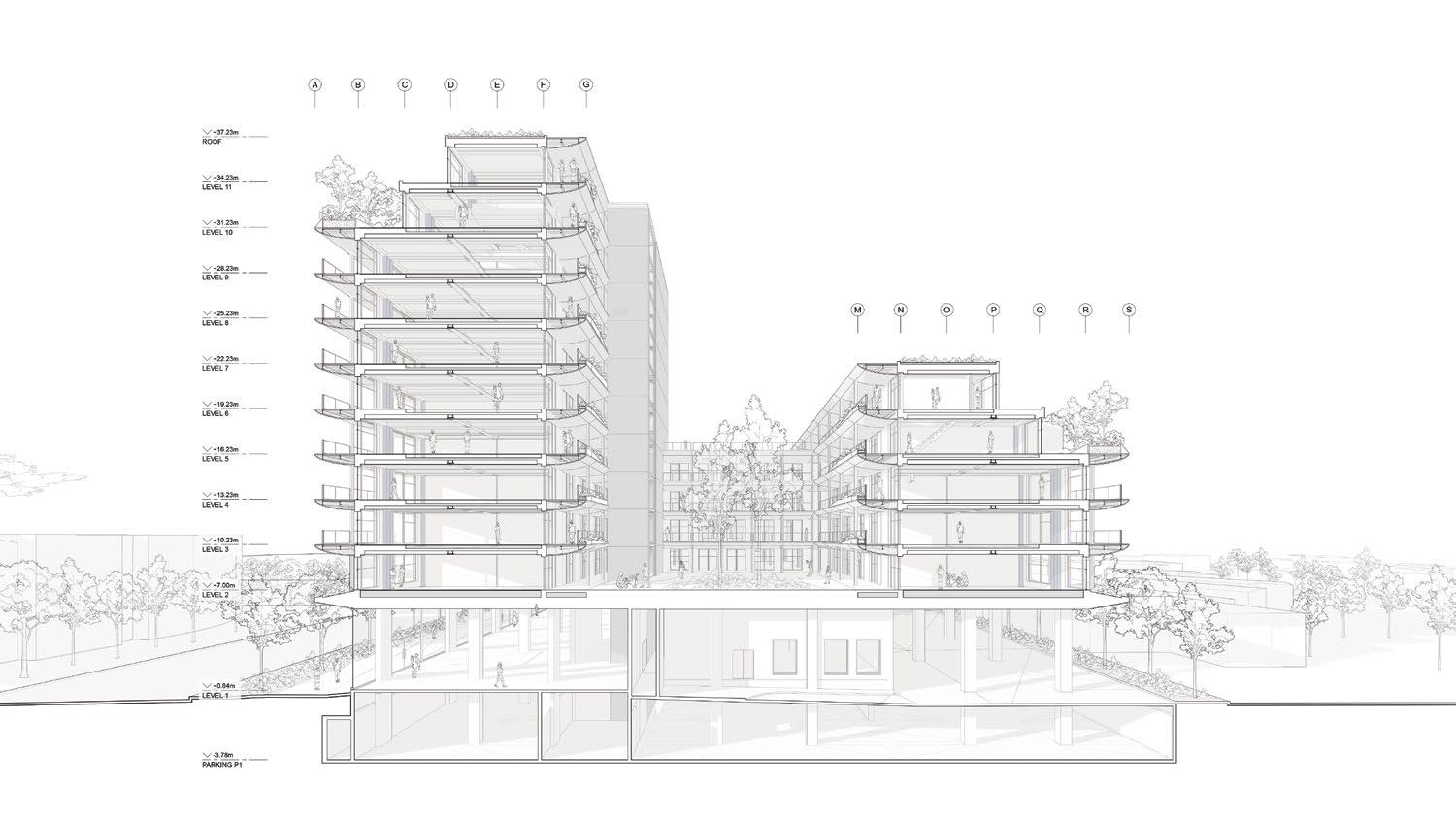
Sectional perspective cutting through the elevated courtyard and single-loaded corridors
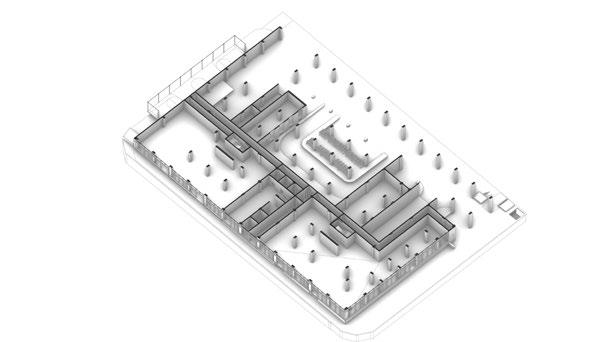



Design of flexible retail spaces



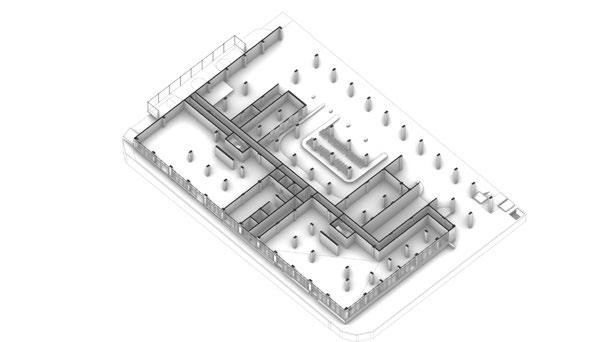
The design of the retail space caters to the needs of the larger community with program such as a daycare or community working space. This is designed through large spill-out spaces and flexible interior layouts which support dynamic uses.
While working at PARTISANS, I was integral to the creation of 1925 Victoria Park Ave. Working in a three person team I designed elements of the building, completed an integrated SPA submission, participated in an IPD based project delivery with 30+ parties, wrote successful grant and award submissions, and more.
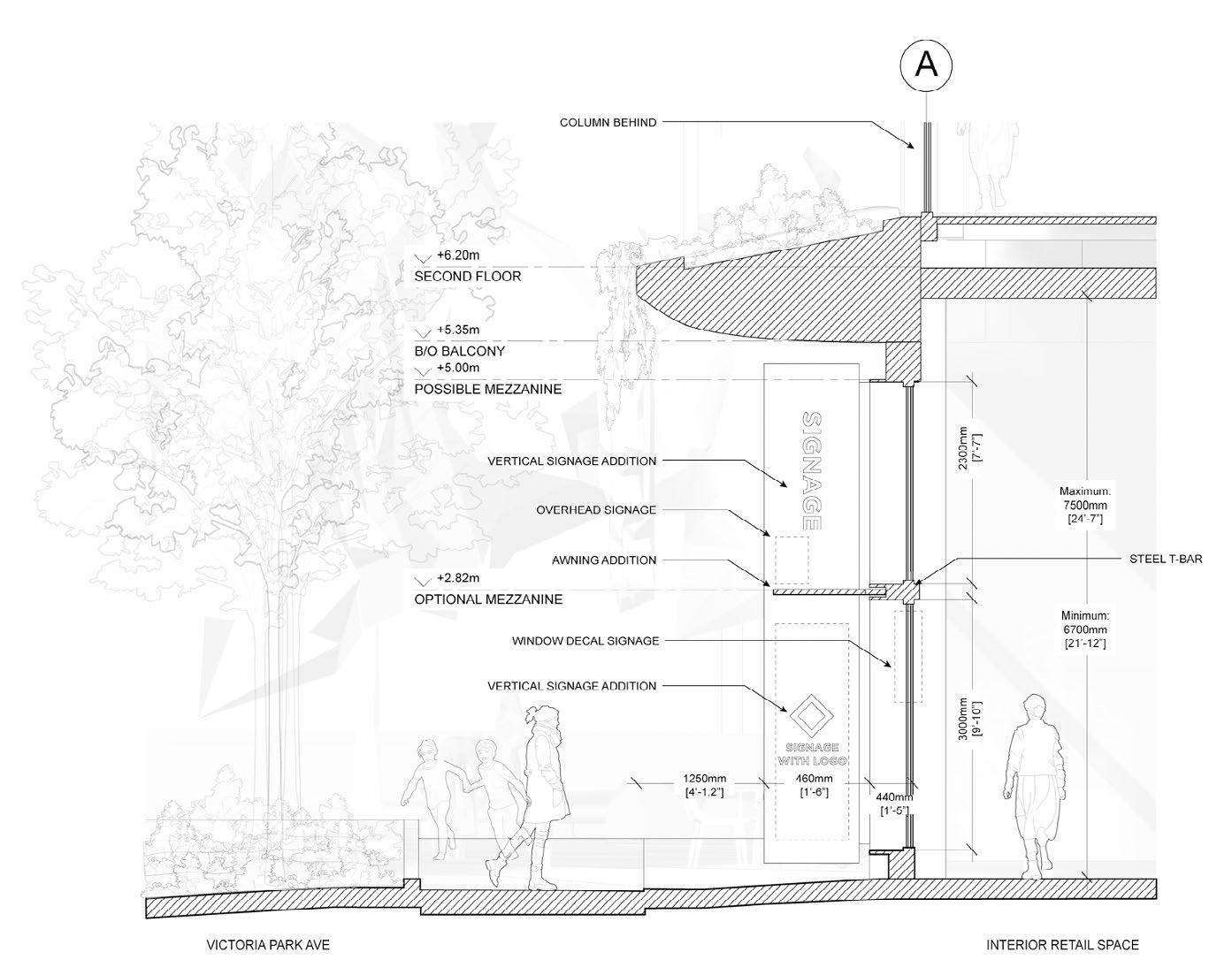
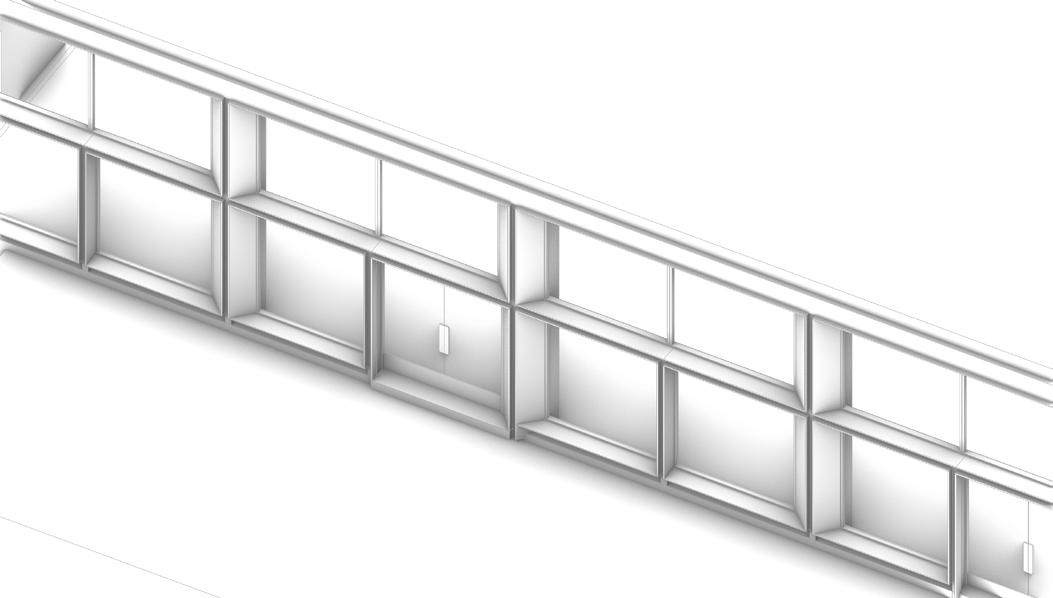
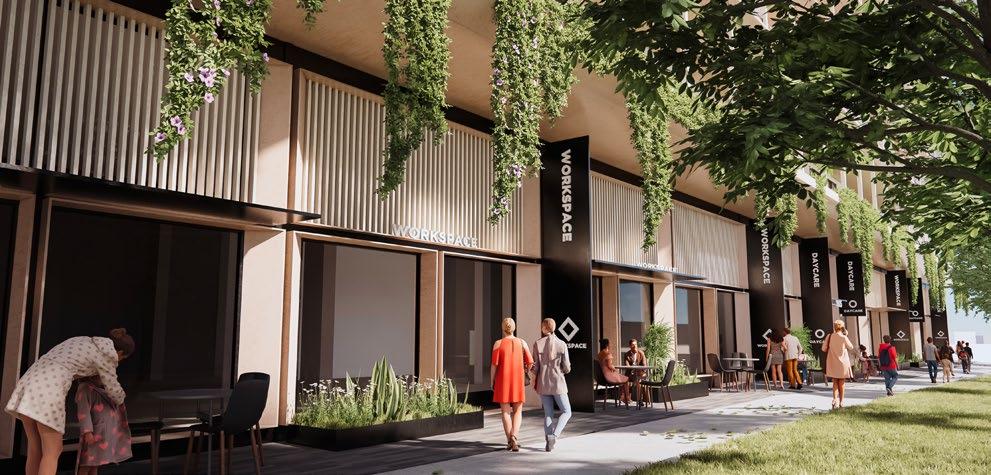
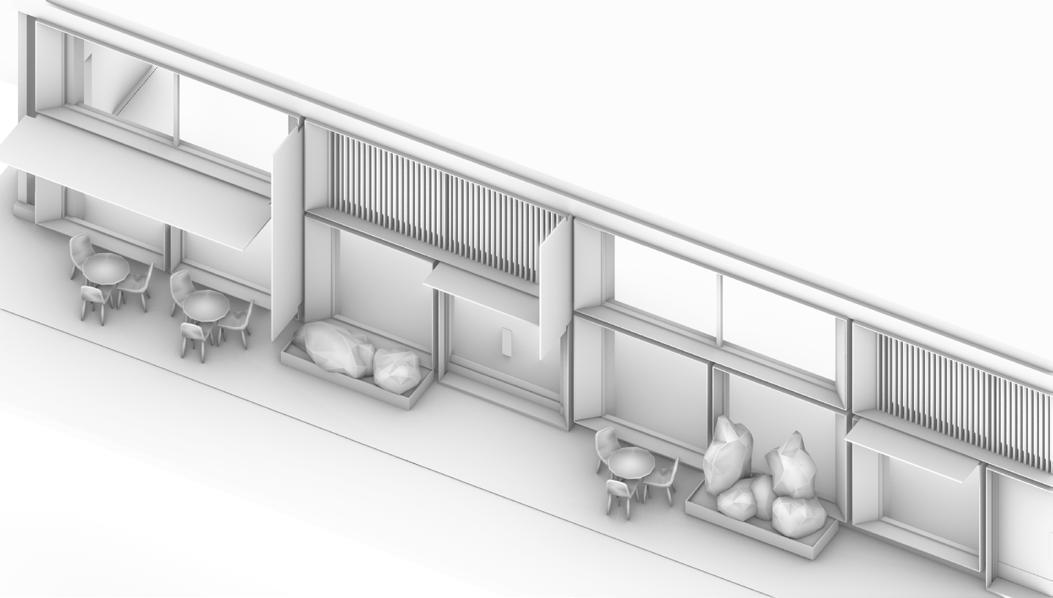
Design of the retail facade
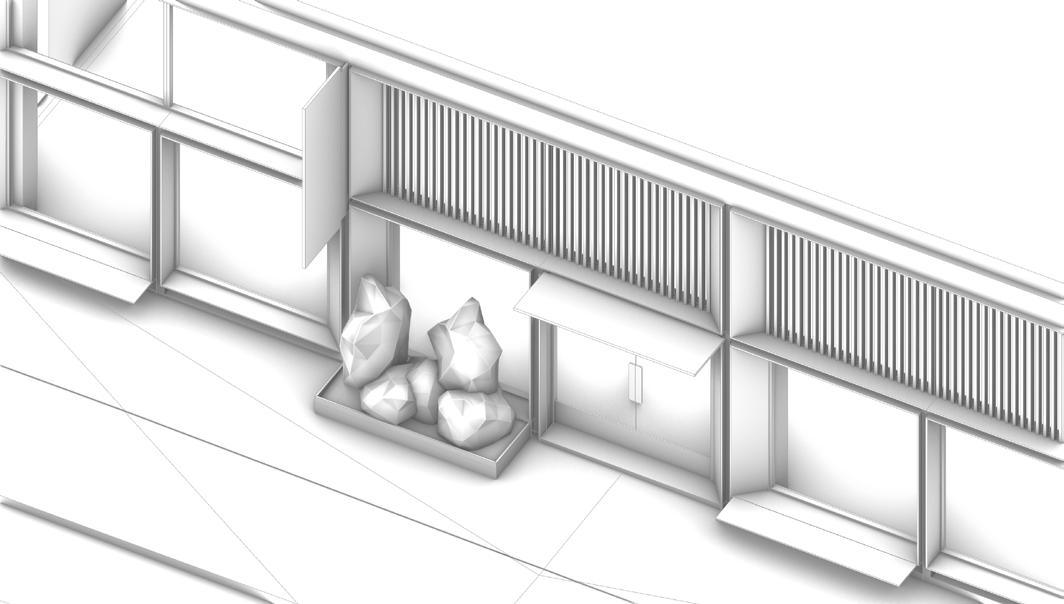
Rather than designing one single façade arrangement, we design th components. The façade is framed in 6-meter intervals in order to consider the different retail demising arrangements. Modular components can then be slotted into the mullions which change its experience.
647 967 8446
Team: PARTISANS, Serotiny Group, CREE Buildings, Urban One, Aspect, Transsolar, Burro Happold, RWDI, + 15 More
Tools used: Revit 2022, Rhinoceros 7, Grasshopper, Blender 3.2, After Effects, ArcGIS, Webflow, Adobe Suite, Excel, Sketchup
Modular retail unit storefront.
Render of a typical storefront condition.
Slatted clerestory
Small awning
Large planter
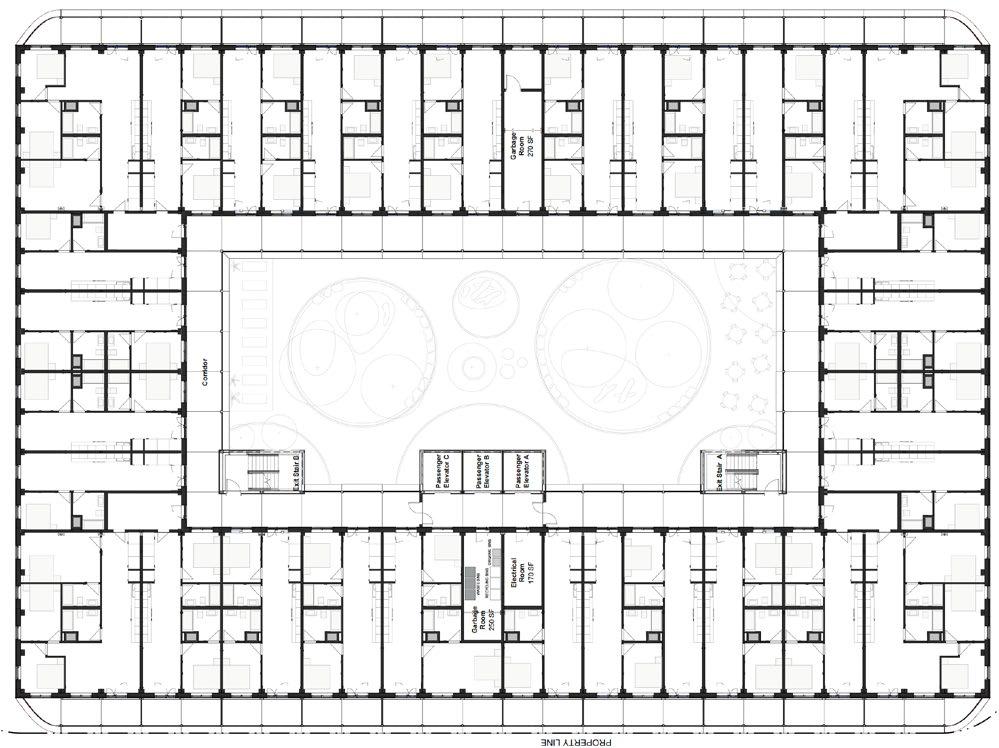
Design of residential spaces
Each unit follows a 3×3m grid and is allocated a number of prefabricated slabs based on its type. Smaller units are located in the center of the building and nest into the service spaces, while larger units occupy the corners of the building. Each unit has access to an exterior facade, and an interior courtyard, ensuring ample cross ventelation and natural light.
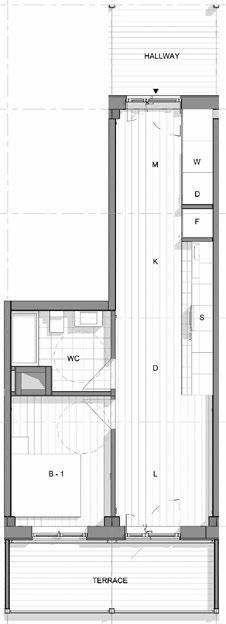
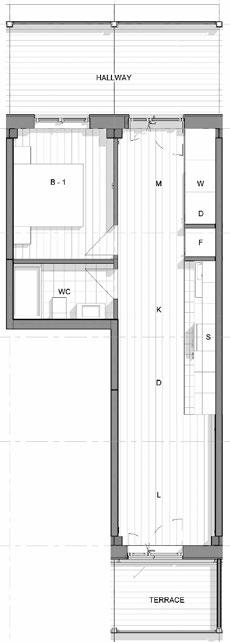
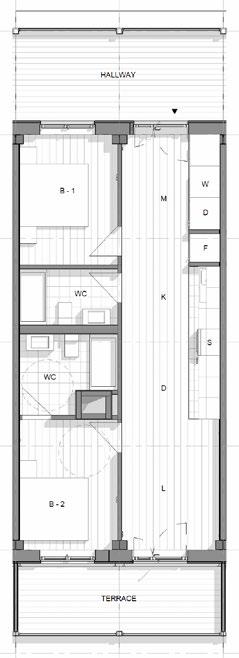
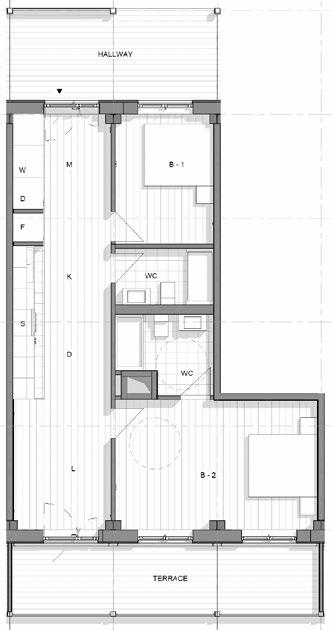
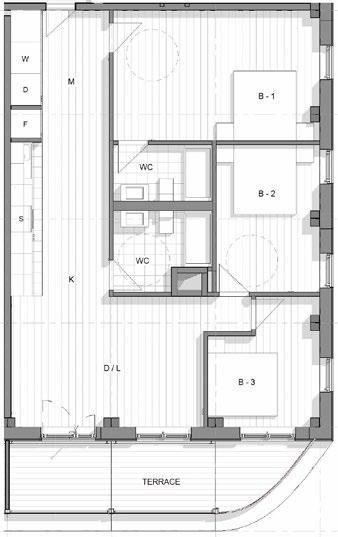
The interiors are also designed modularly, the various units share facade assemblies, accessible washroom blocks, prefabricated mechanical shafts, millwork components, and more...
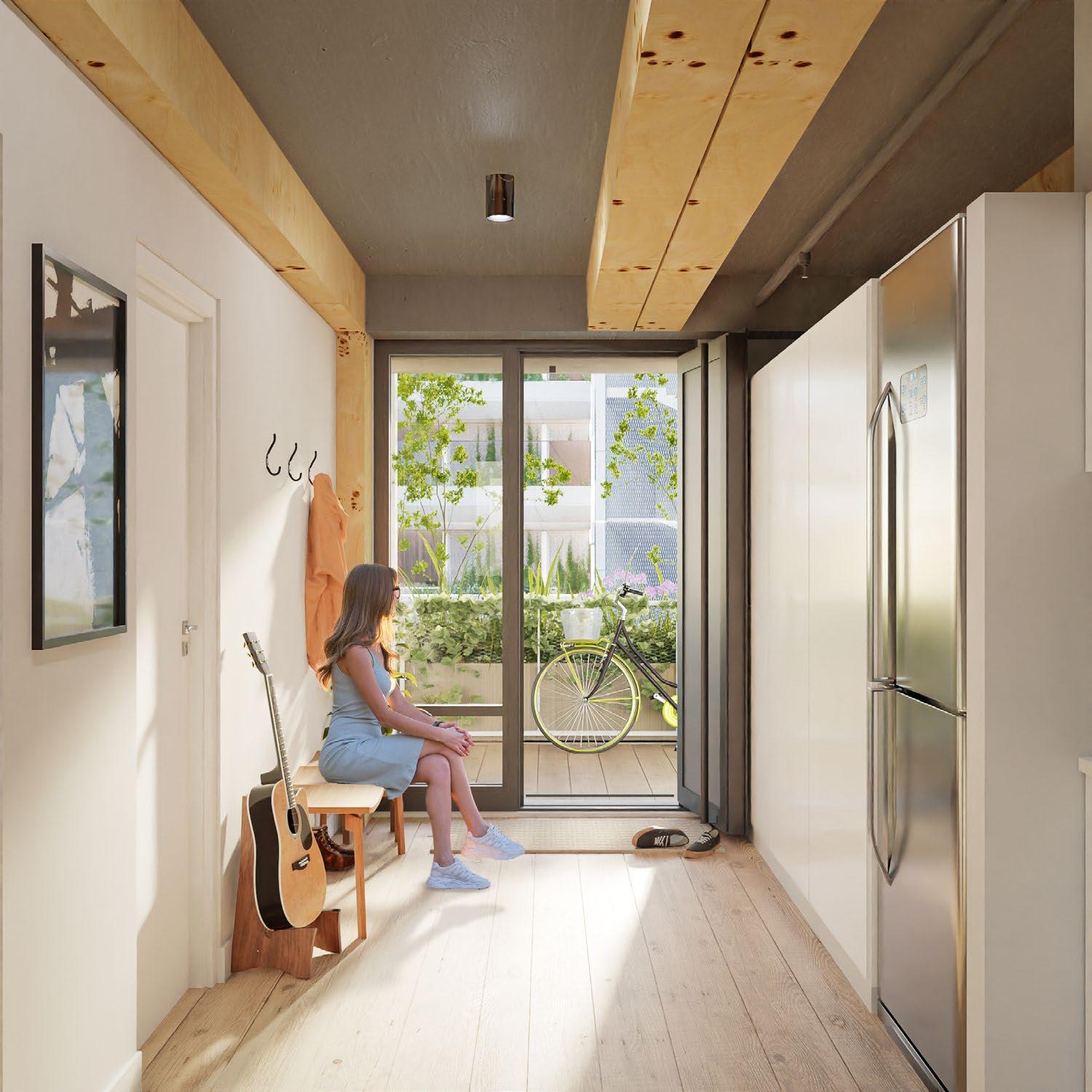
Daytime interior render looking towards the front door of a typical unit.
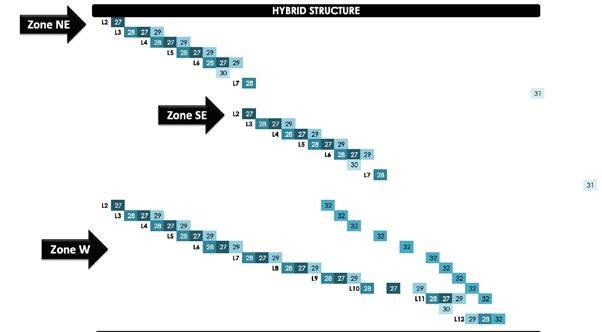
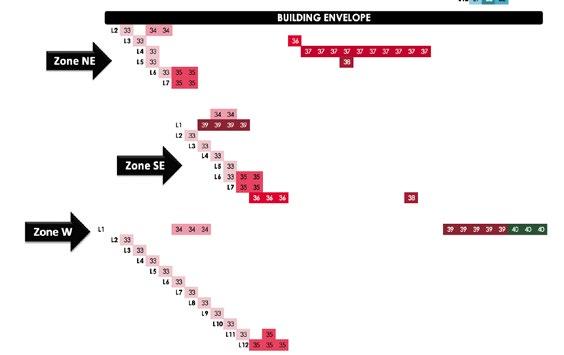
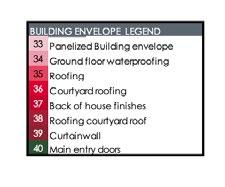
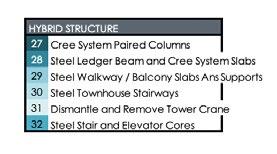
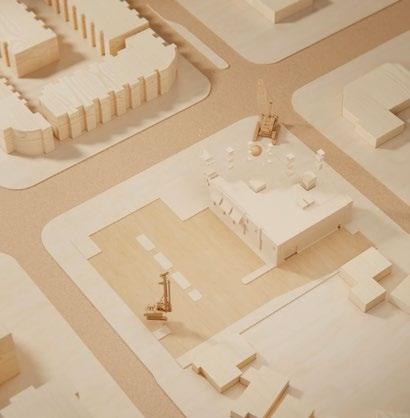
Demolition, Excavation and Geothermal Drilling
Parametric
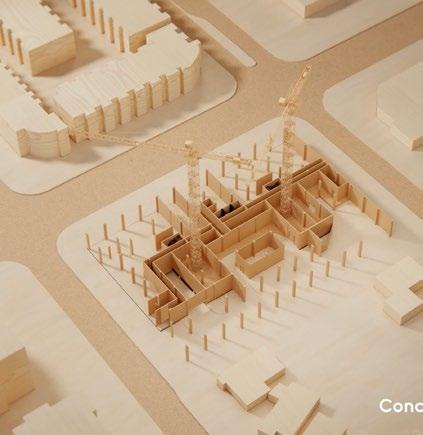
Erection of cranes and concrete base structure
construction animation
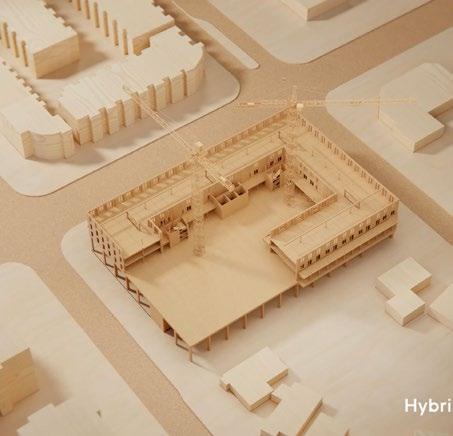
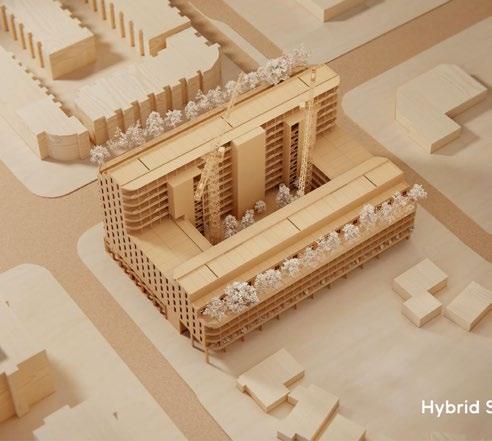
Erection of prefabricated elements in construction zones
Completion of zones and installation of roof trees
During the validation stage of the IPD project, I created a 4D construction animation showing the prefabricated assembly of the building. I worked directly with the general contractor in order to properly animate the erection of construction vehicles, zones, and structures. The schedule was scripted parametrically with blender, and animated as if it was a maquette model for the engagement of the general public.
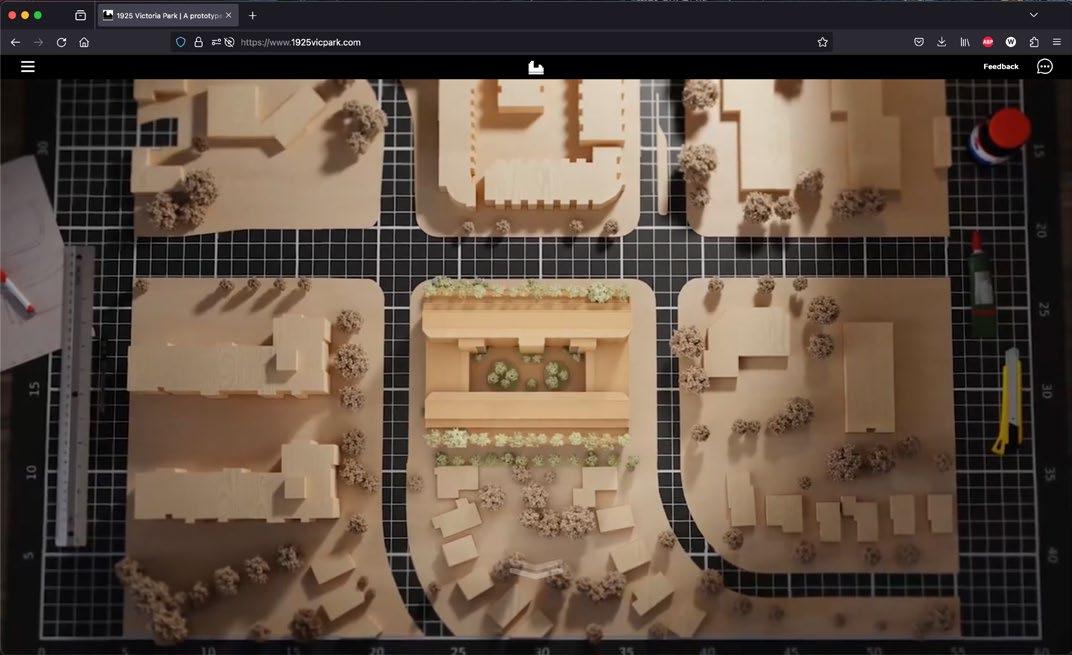
Public outreach and marketing
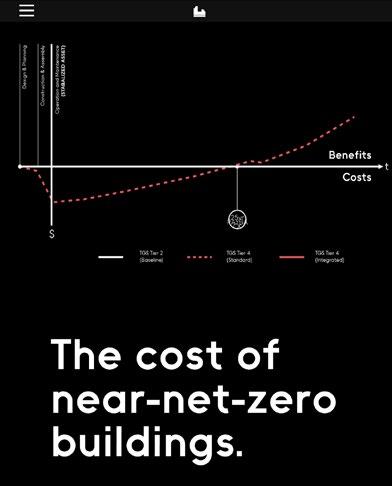
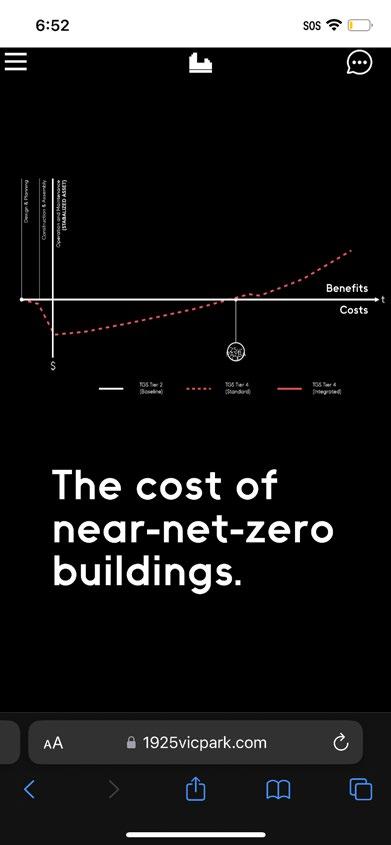
In addition to grant and awards submissions, I also had the opportunity to create marketing and public outreach presentations. The largest of which was a website. In order to cover our design costs, I learnt web design from scratch and created an extensive and animated website telling the story of our proposal. In creating the website in-house we saved $100,000+ in expenses compared to previous projects at the same firm.
Snippet from the construction TAKT plan scripted into the animation (Created by UrbanOne)
Thanks for reading!
hello@arielw.ca www.arielw.ca
@aerial.arc
1+647-967-8446
