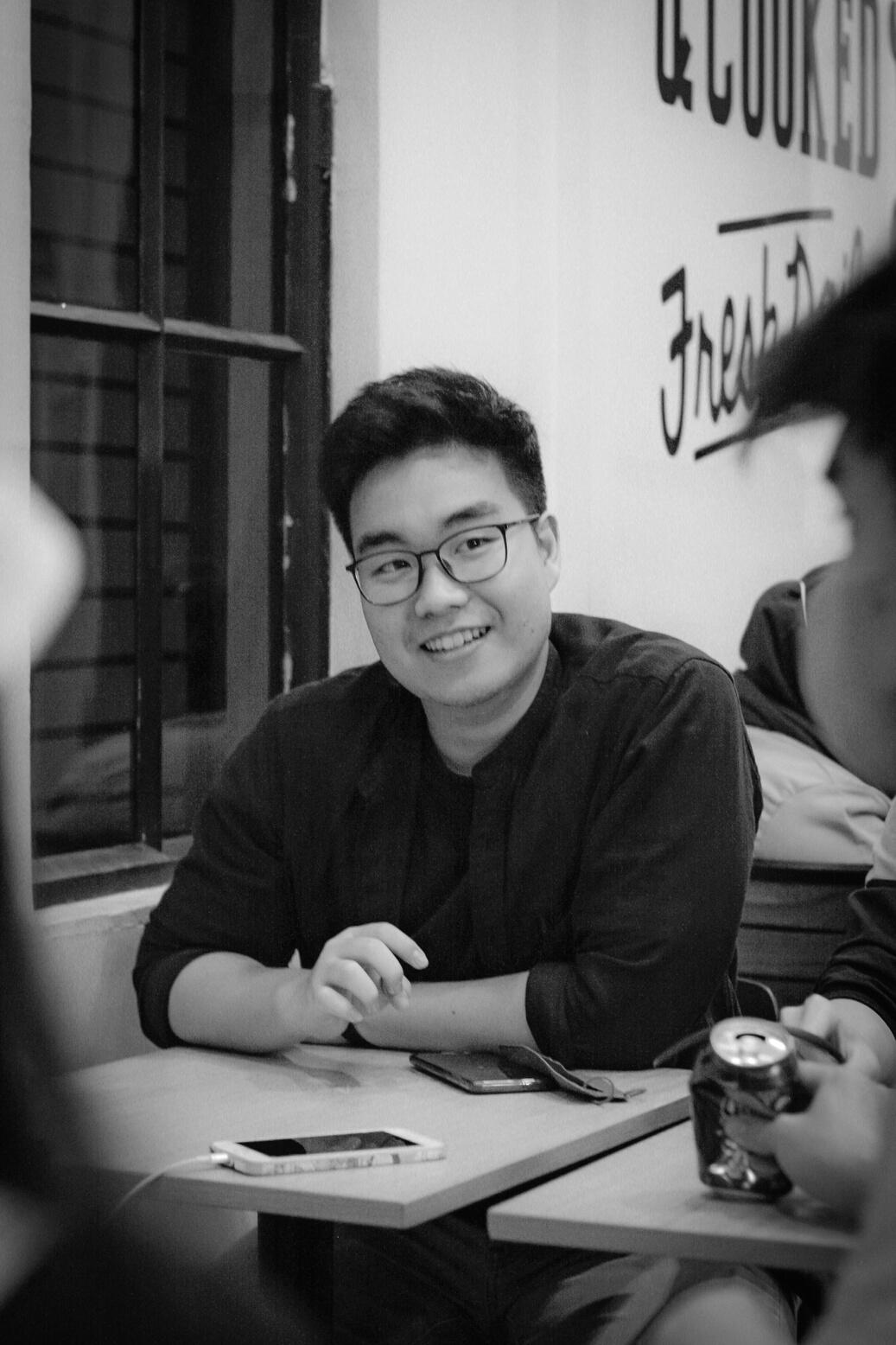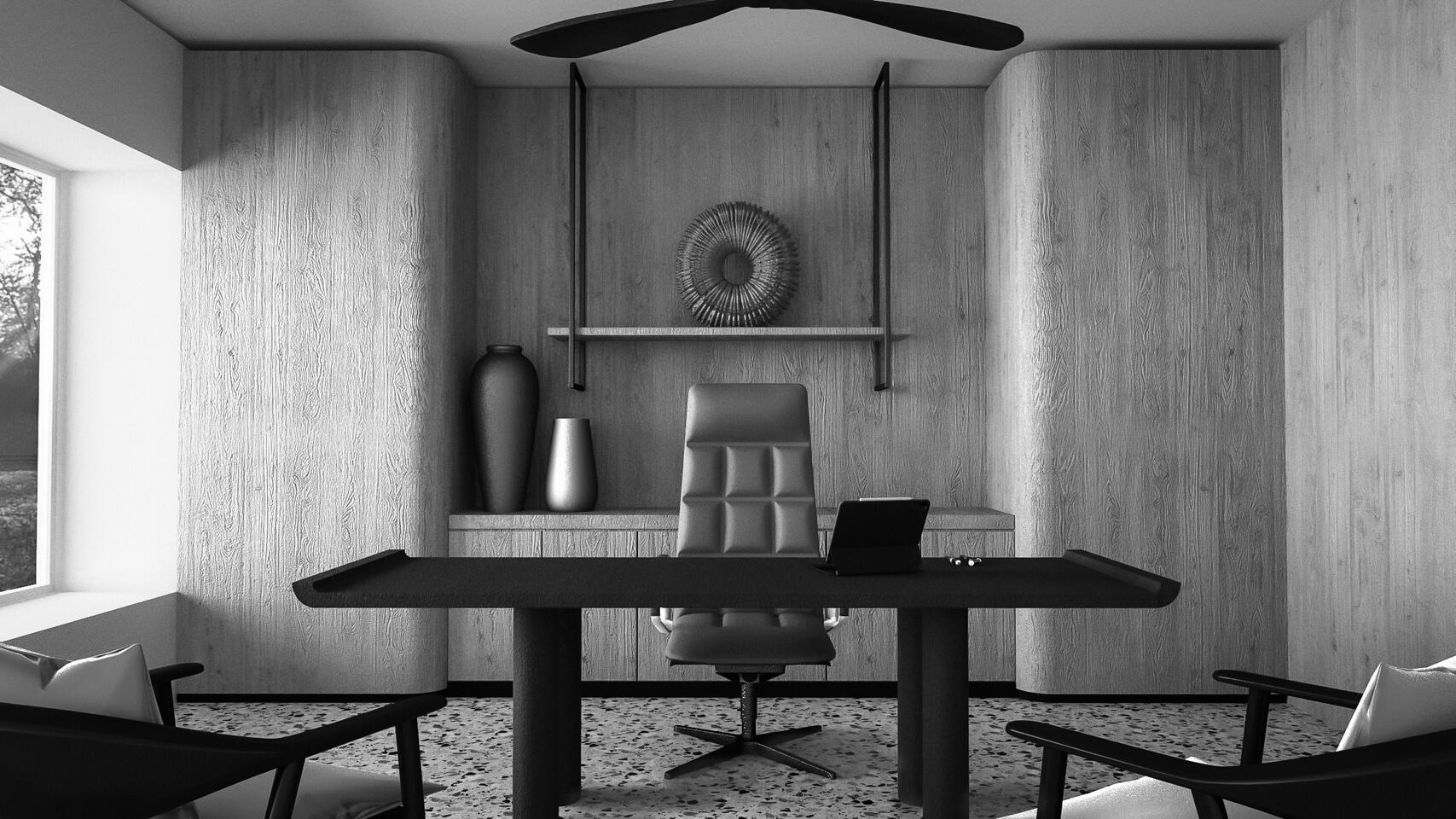























Born on 28th April 2002, at Semarang, Central Java
Currently living in West Jakarta
Is a student at Bina Nusantara majoring in Interior Design
Email: aric.ferdianus@gmail.com
Primary Senior High School at Karangturi National School, Semarang (2008 2020)
Undergraduate Programe at Bina Nusantara University, Jakarta and majoring Interior Design (Current GPA score 3,74) (2020-Now)
Member of the organization Karangturi Magazine designer division 2017 2019
Head of high school organization on Karangturi Magazine period 2018 2019

Member of PASKIBRA school year 2017 2020
Head of the 2020 class farewell event in senior high school
Freelance Graphic Designer 2017 2020
Participate in the Freshmen Partner activities held by Bina Nusantara in 2021
Become a mentor for the Mentoring program held by SASC Bina Nusantara for the period 2021 2022
Become the head of the group of activities held by TFI 2022
Speaker for school organization events on design (2022)





Contains a collection of several private projects consisting of residential, retail, and offices.



p e r s o n a l p r o j e c t

Carrying a rustic theme, this bedroom is designed with a warm and neutral color palette with mostly cream colors. Most of them use wood material.







p e r s o n a l p r o j e c t

A 7.8 M x 4 M studio apartment that carries a contemporary theme, this bedroom is designed with a warm color palette with mostly wood materials combined with rattan woven materials for partitions and furniture.







p e r s o n a l p r o j e c t

A 5 M x 4 bedroom with an industrial theme, this bedroom is designed with a dark color palette but still brings warmth, mostly using exposed materials such as unfinished walls and untreated roofs. The material used combines wood, metal, cement, and other materials.








iv.apartmentdesign p e r s o n a l p r o j e c t

An apartment designed with a modern theme by combining wood and marble materials. The atmosphere it creates is comfort and warmth for the user






p e r s o n a l p r o j e c t

A living room designed to bring warmth. Using woo with several types. Combines large ventilation openin a cool living room atmosphere.




p e r s o n a l p r o j e c t

A 9.5 M x 4.3 M Living room designed using a minimalist concept. The ambiance that is displayed is coolness using several materials such as iron, glass, finishing wood and many others.






p e r s o n a l p r o j e c t

A 3 M x 4 M bathroom designed with a bright design. Using several materials such as stone wall panels combined with several other materials. Wood was also used when designing this bathroom. Don't forget to combine biophilic design to create the impression of nature.











p e r s o n a l p r o j e c t

3x3 M Laundry Room Design which is designed using several materials such as natural stone wall panels combined with wood materials.




c o l l a g e p r o j e c t

This is a client kitchen design project that carries the theme of the Semi Traditional Classic Kitchen which is realized from a combination of classic traditional shapes and colors that tend to be bright. Each cabinet is made a lot according to the items owned by the client.














f r o n t v i e w e l e v a t i o n l e f t v i e w e l e v a t i o n r i g h t v i e w e l e v a t i o n






c o l l a g e p r o j e c t

A 3 M X 6 M Coffee Shop that is built inside an airport. This concept is inspired by the origin of this coffee shop which comes from Japan. In addition, the owner of this cafe has a philosophy, namely Simple Life and Down to Earth. It is from this philosophy that a design is drawn that has a minimalist yet warm shape. The use of minimalist elements which is the hallmark of this cafe is added with Japanese elements to produce a design resembling Japandi but with the atmosphere of a Japanese city which is depicted with urban elements.











S u a s a n a P e r k o t a a n J e p a n









c o l l a g e p r o j e c t

A flower shop with an area of 8 M x 7.8 M whose concept is taken from the vision and mission of this shop, which is to combine the concept of nature with design. In accordance with the product being sold, namely flowers, the concept of beauty is obtained which is combined with the concept of nature. This is realized by the use of natural materials and some decorations that depict natural elements. The concept of this shop also seems "Bright" with the use of several bright colors that match the meaning or meaning of this store, namely happiness.










c o l l a g e p r o j e c t

The design of this office uses a luxurious yet cozy design theme that was obtained from this company itself. The company that has the logo A combined with the flying swan has the company colors of gold and dark blue which are one of the design inspirations. The gold color can symbolize the luxury of an object and also to the exclusivity of a brand which in this case is an accor group. The gold color here is also a reference in determining the atmosphere / ambience of the room, which is cozy / comfortable even though it seems luxurious.











c o l l a g e p r o j e c t

It is a director's special room that carries a simple theme but has a warm room. The main material for this room is processed wood which is finished with a layer of HPL wood motif.







The theme of Satya Lan Cepet is a translation from Sanskrit which has an honest/factual meaning in providing news and is fast / can be described as dynamic. The use of this theme is in accordance with the Jakarta Post which always provides news as it is and is also published quickly to the public. The use of natural materials that are also environmentally friendly is an important aspect in implementing this theme in an office space. Curved and curvy elements were added as a depiction of the dynamics of the Jakarta Post, which has fast work in its field.

c o l l a g e p r o j e c t
l o b b y a x o n o m e t r y w o r k r o o m a x o n o m e t r y d i r e c t o r r o o m a x o n o m e t r y


















Contains a collection of several private projects of 2D Design.

xv. 2D DIGITAL

A poster made for the INCADE 2022 exhibition with the title "PETAKENAM HERITAGE OF ARCHITECHTURE".

(This is the work on display during the INACADE 2022 exhibition)







