CAMILA ARIAS GRADUATE
OF ARCHITECTURE
. education . about me
I believe creativity is an integral part of our life force. My entrepreneurial spirit, enthusiasm for learning, and deep commitment to environmental sustainability make me a seeker of innovative solutions for each project.
My primary focus is to meet and exceed client design requirements while integrating a sustainable and holistic perspective into each endeavour. I am driven by the challenge of creating spaces that are not only aesthetically pleasing but also functionally and energetically efficient.
With a diverse background encompassing experiences in architectural and landscape design firms, as well as thriving as a freelancer, I possess the versatility to excel both independently and in collaboration with others. I am organized, responsible, and endowed with an exceptional eye for detail.
. technical skills
MASTER OF ARCHITECTURE 2012 - 2018
National University of Cuyo, Argentina | 5.5 years
GPA 9,15 / 10
ACADEMIC EXCHANGE 2016
University of Extremadura - Spain | 1 semester
SENIOR CONSTRUCTION TECHNICIAN 2008 - 2011
Technical School No. 1 - Argentina
FURTHER TRAINING
Diploma of Project Management 2025
Greystone College
Time Management Fundamentals 2024
LinkedIn Learning
Archicad: Architectural Design Techniques Course 2024
LinkedIn Learning
Interior design from start to finish 2022
Domestika
Course: Architectural Design for Energy Efficiency in Buildings 2020
Renewables Academy (RENAC) | 60 hours
Average grade: 93.33%.
. work experience
ARCHITECTURAL TECHNICIAN
S.o.B.E. Design & Construction / Fremantle AUSTRALIA 2025
• Collaborated on the design with the lead architect and was solely responsible for 3D modelling and full construction documentation of an apartment refurbishment using ARCHICAD.
• Coordination with suppliers, builders and service providers.
• Monitored construction progress and updated documentation as required.
ARCHITECTURAL DRAFTER
BRAHAM Architects / Perth AUSTRALIA 2025
• Conducted on-site measurements to survey existing façades.
• Prepared documentation for development applications using AutoCAD.
• Created 3D models of proposed designs in SketchUp to ensure accurate project representation.
ARCHITECTURAL TECHNICIAN
BEAT Architects / Rockhampton AUSTRALIA 2022 - 2023
• Assisted in designing and drafting preliminary architectural drawings using ARCHICAD.
• Prepared accurate working documents to ensure compliance with Australian regulations and building codes.
• Conducted site inspections for measurements and fieldwork.
• Performed regular revisions of architectural drawings and details to ensure the seamless execution of planning and on-site work.
References available upon request
ARCHITECTURAL TECHNICIAN
Bormida & Yanzón Arquitects / Argentina 2020 - 2022
• Developed detailed plans using AutoCAD and ARCHICAD for large-scale projects, including multi-residential, commercial buildings, and wineries, ensuring alignment with client requirements and local council regulations.
• Collaborated with construction specialists, engineers, vendors, and clients to drive project success.
• Inspected ongoing construction to ensure strict adherence to plans, specifications, and quality standards.
• Prepared kitchen and toilet elevation plans, selected equipment, and architectural finishes.
LANDSCAPE DESIGNER
Casa Barrio / Argentina 2021 - 2022
• Dealt with clients to understand their needs and provide tailored design solutions.
• Managed multiple design projects, ensuring adherence to client requirements and deadlines.
• Organised meetings, prepared presentations, and coordinated project documentation.
• Applied financial acumen to estimate costs, ensuring projects are financially viable.
• Generated creative and innovative design concepts, considering elements such as hardscaping, plant selection, and overall aesthetics.
ARCHICAD DRAFTSPERSON
Horizontal Architects Studio / Argentina 2018
FREELANCE DESIGNER
Remotely : USA / Canada / Argentina 2018 - 2024
1
KITCHEN DESIGN
APARTMENT FULL RENOVATION
S.o.B.E Design & Construction - Australia
2
LINIERS GREEN APARTMENTS
NEIGHBOURHOOD PROJECT
Bormida & Yanzón Architects - Argentina
3
TRAINING KITCHEN
REFURBISHMENT OF EXISTING BUILDING
BEAT Architects - Australia
5 4
OLYMPIA GYM
REFURBISHMENT
Freelance - USA
DOMO HOUSE LANDSCAPING
Casa Barrio - Argentina
1
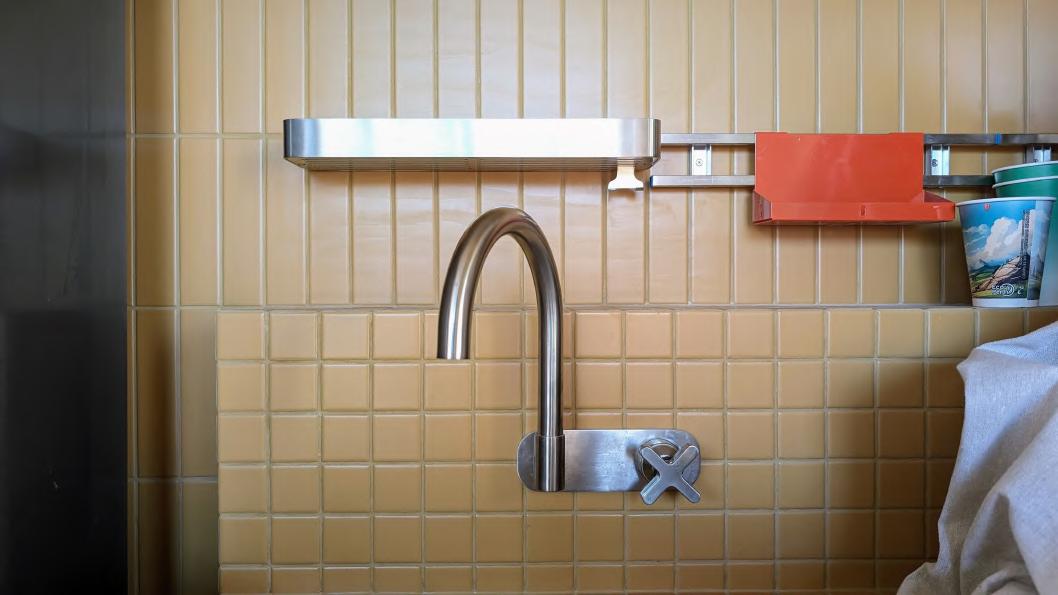
2
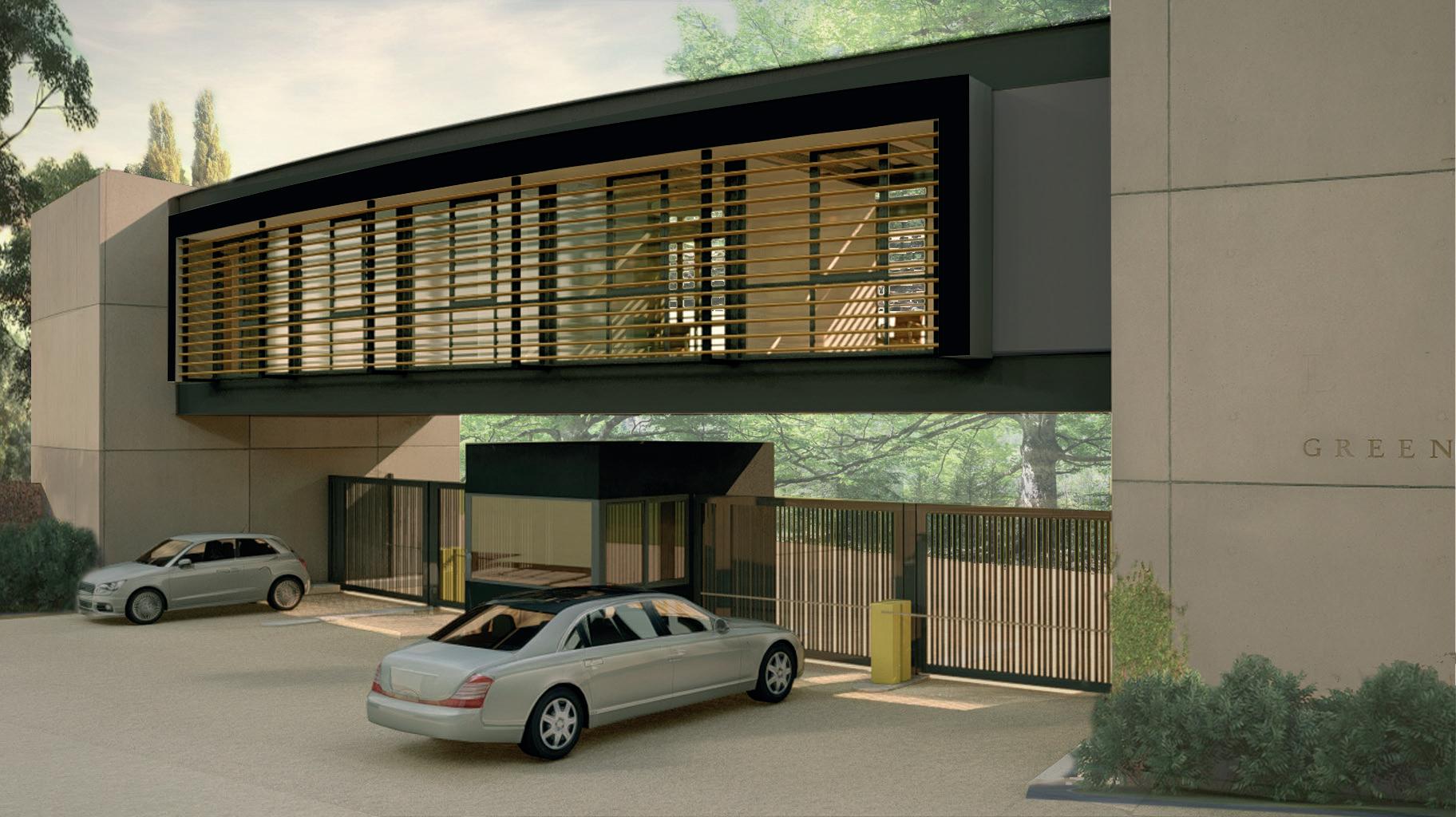
4

3
5
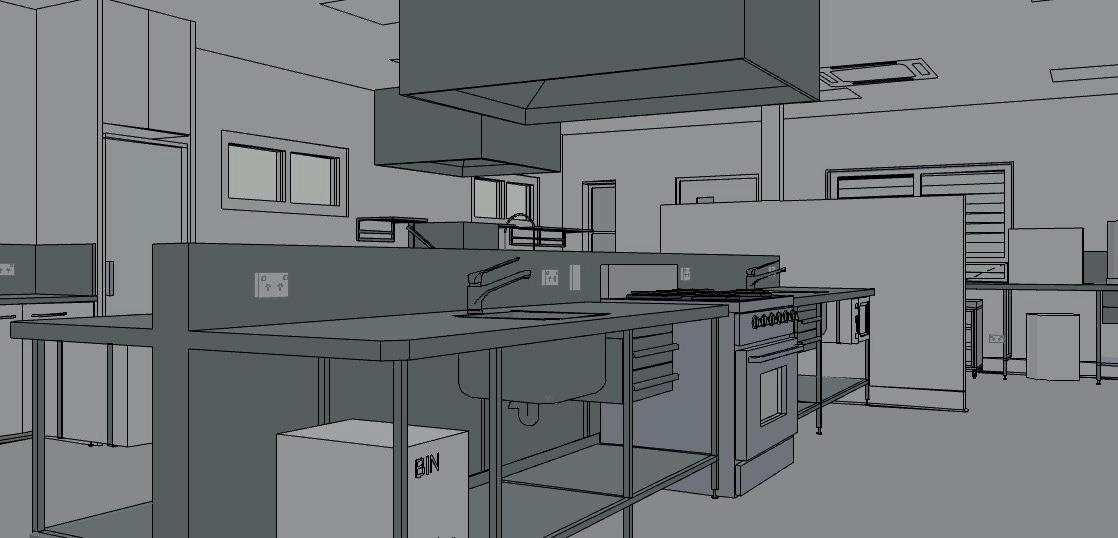
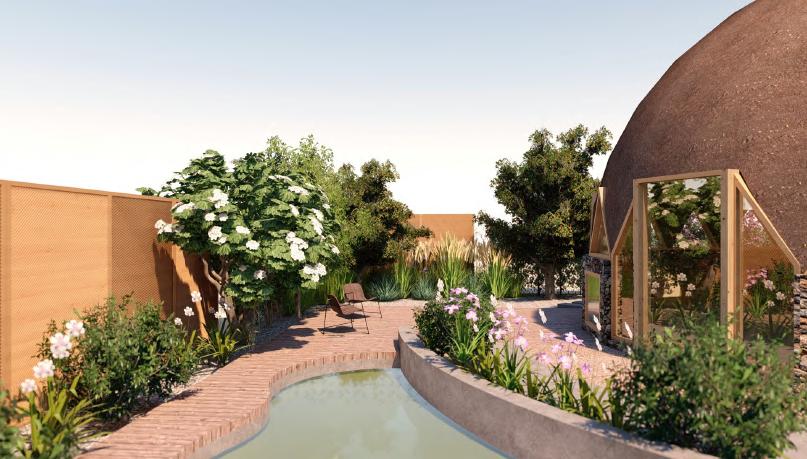
KITCHEN DESIGN
APARTMENT FULL RENOVATION
S.o.B.E Design & Construction
Australia
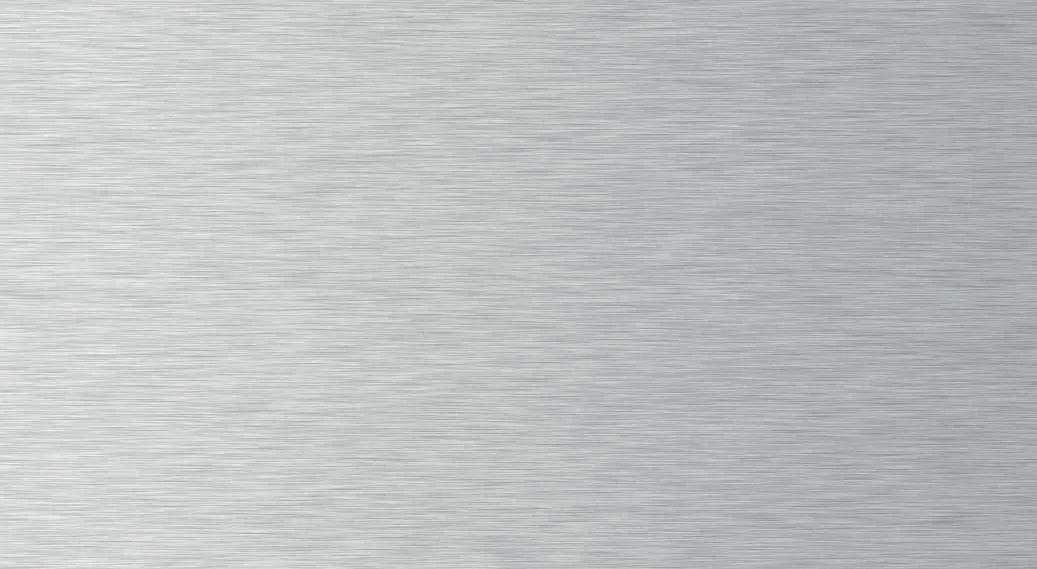
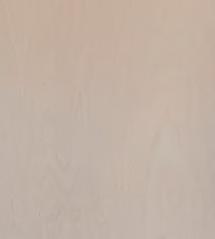
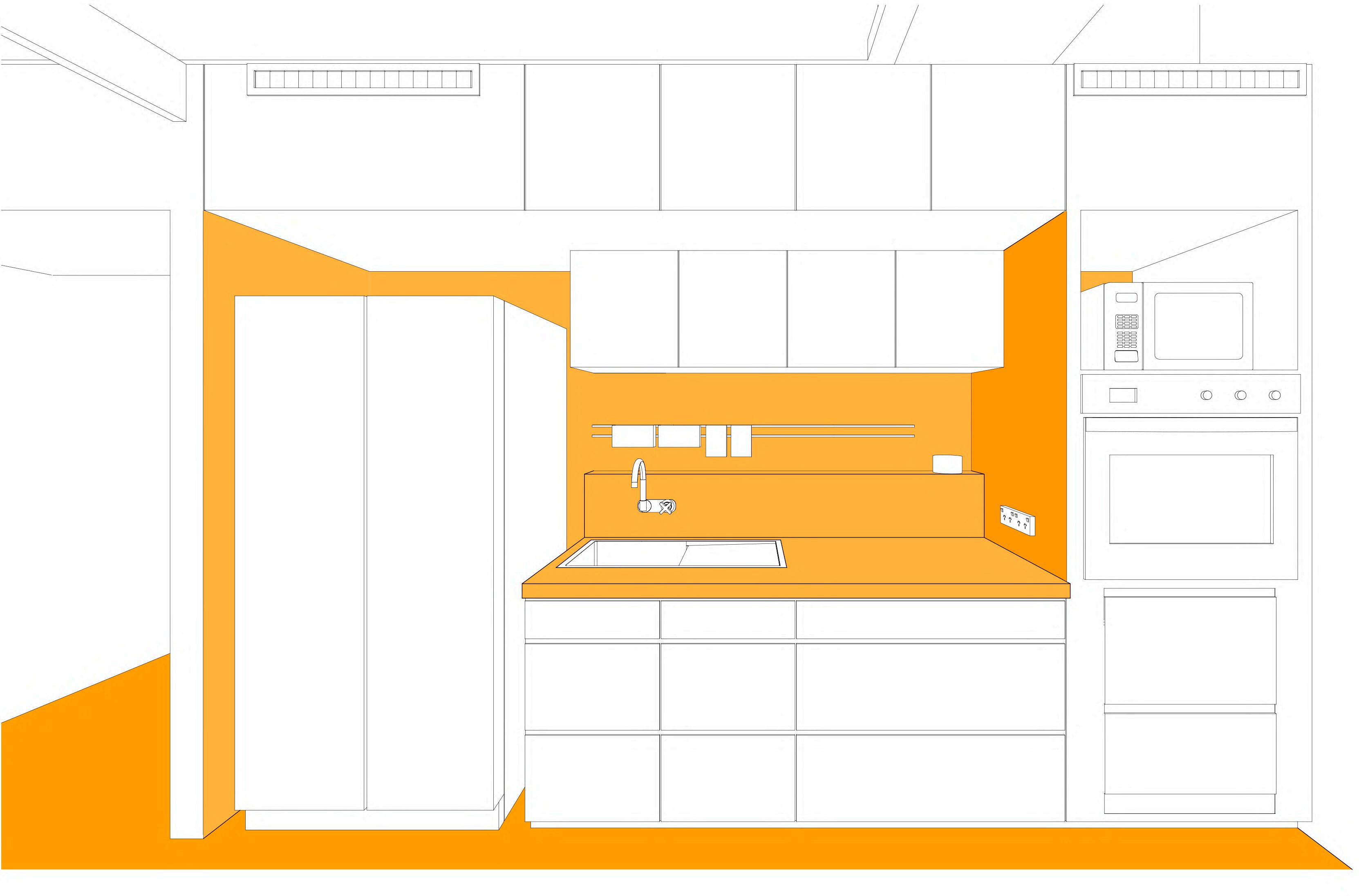
200x50 tumeric porcelain mosaic magnetic accesories
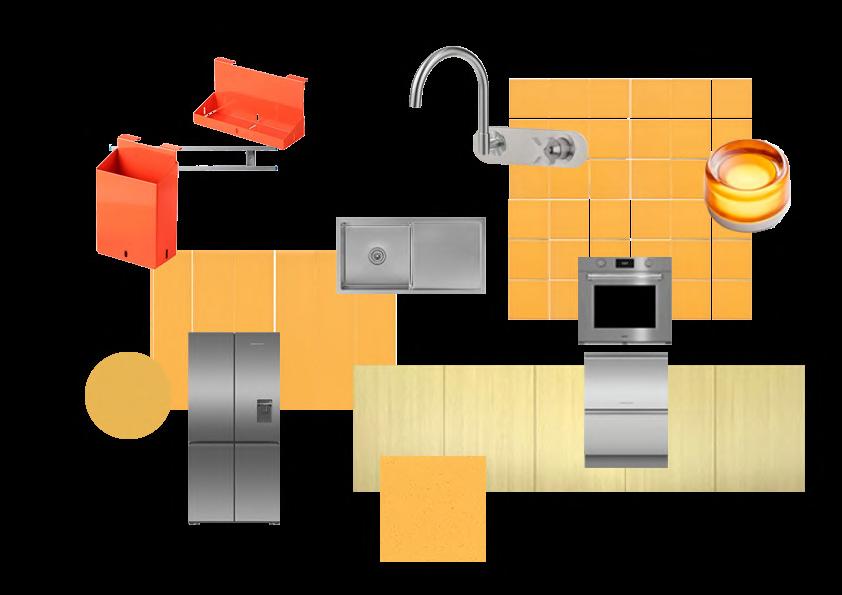
50x50 tumeric
porcelain mosaic
FLOOR PLAN
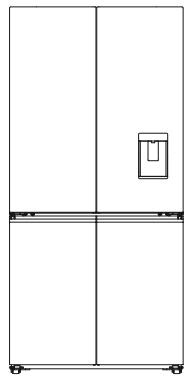
SIDE VIEW CABINET
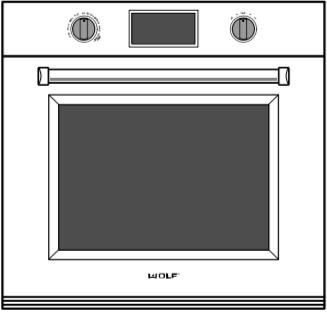
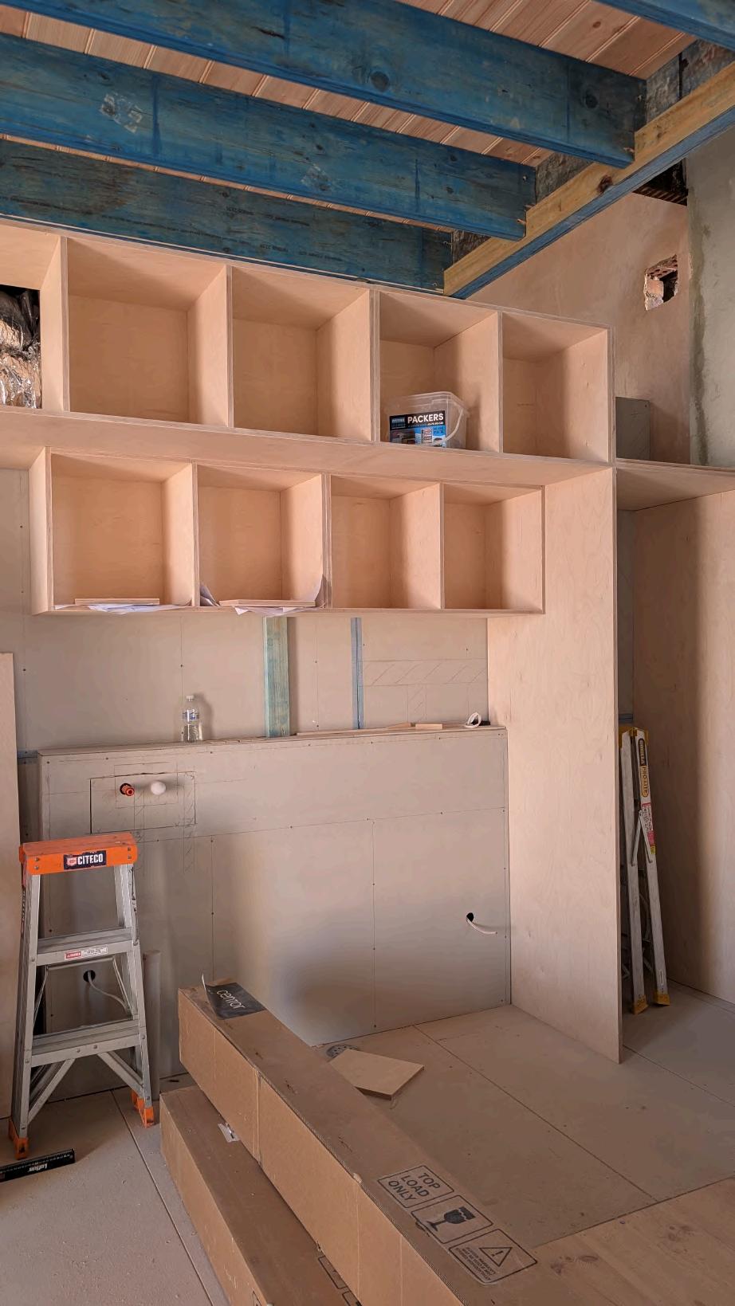
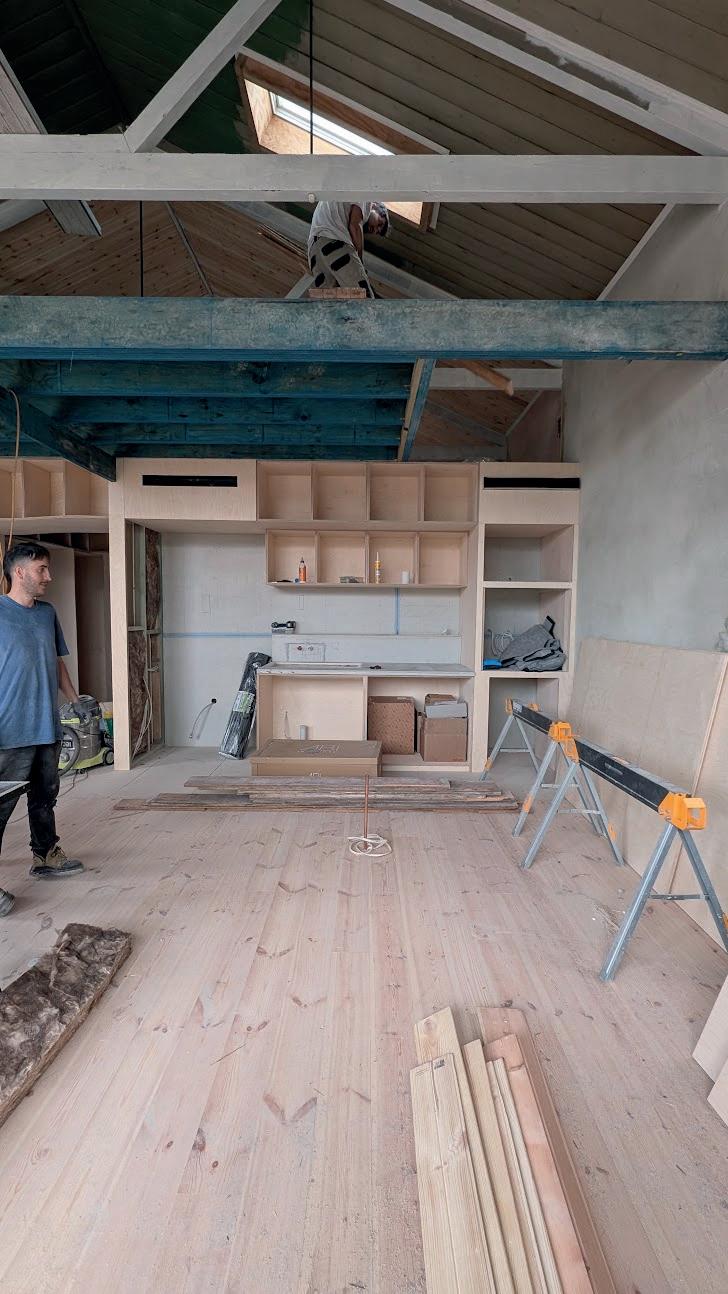
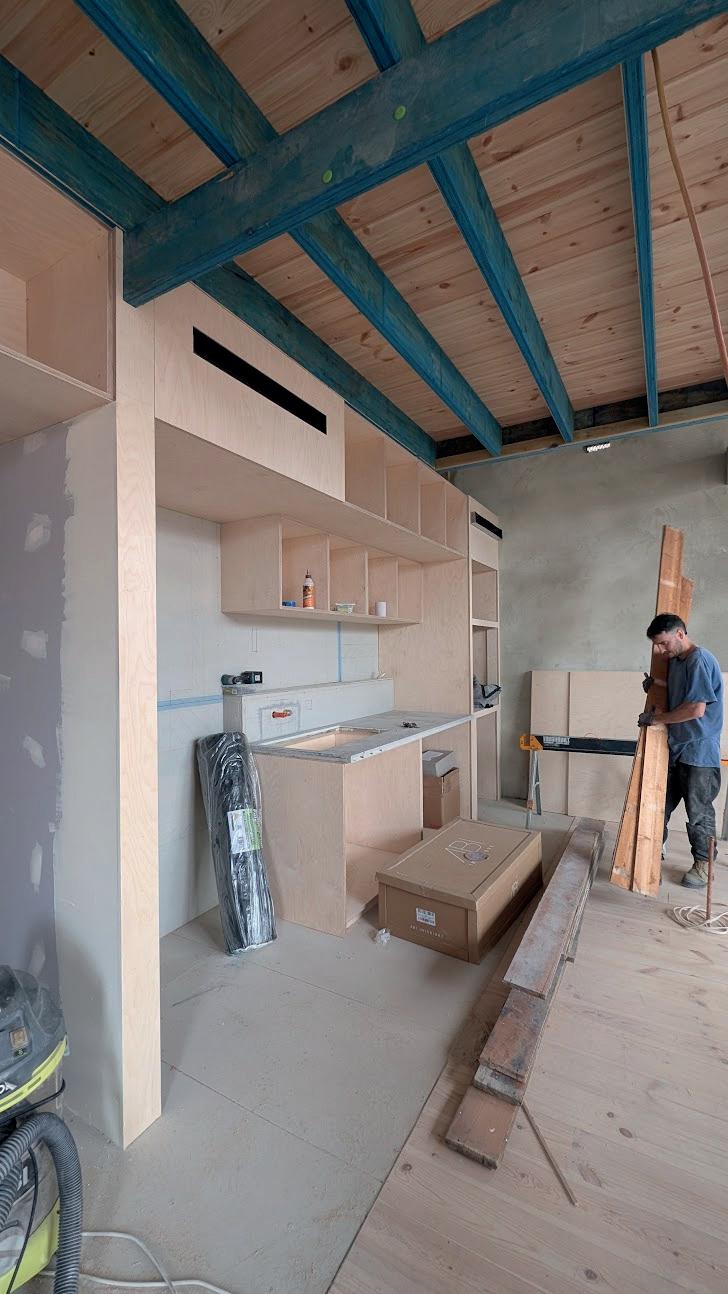
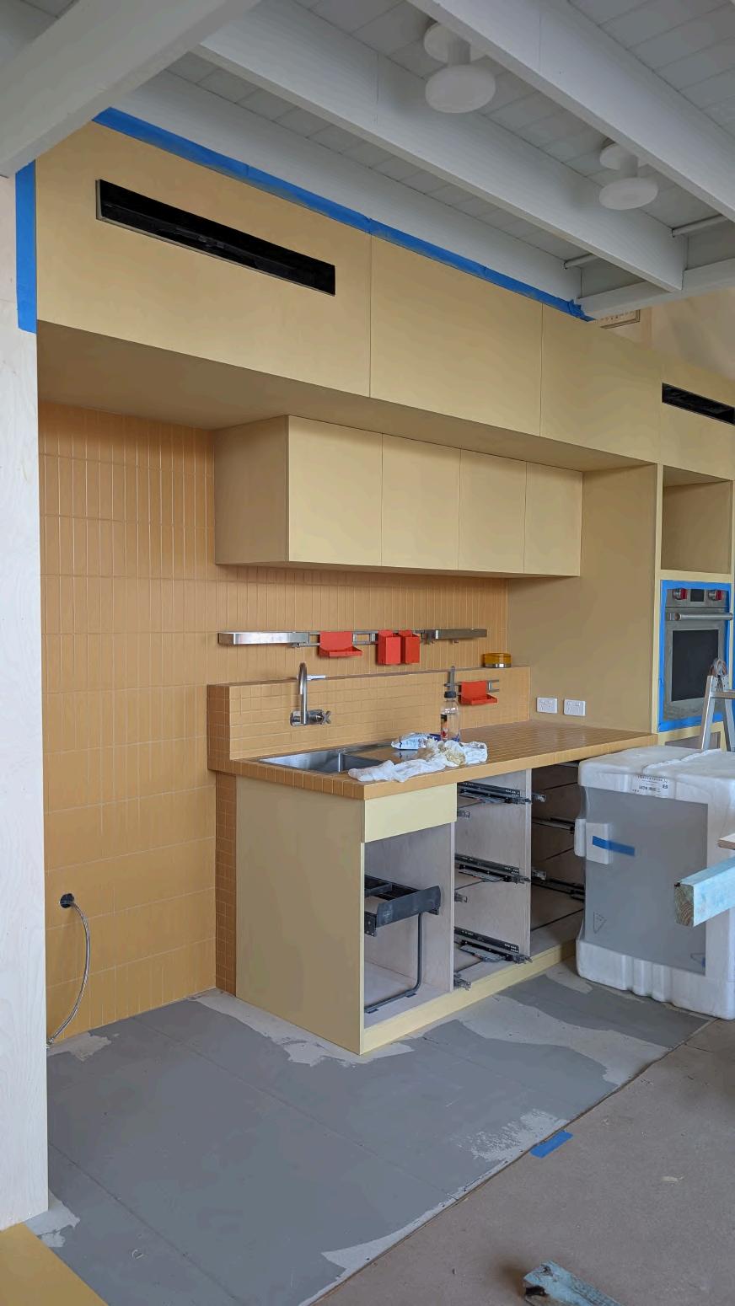
LINIERS GREEN APARTMENTS
NEIGHBOURHOOD PROJECT
BORMIDA & YANZÓN architects
Argentina

ENTRACE BUILDING
Liniers is a distinctive residential neighbourhood that harmoniously integrate three distinct housing typologies alongside amenities like a swimming pool and shared green spaces, complemented by commercial premises.
The focal point of entry is articulated through the entry building distinguished by its composition, two concrete blocks connected by a metal-framed bridge.
This architectural answer not only creates a balanced contrast but also contributes to an engaging street-level geometry, capturing attention and fostering visual interest.
TYPOLOGY
STAIRS
ENTRANCE BUILDING

FIRST FLOOR
GROUND FLOOR
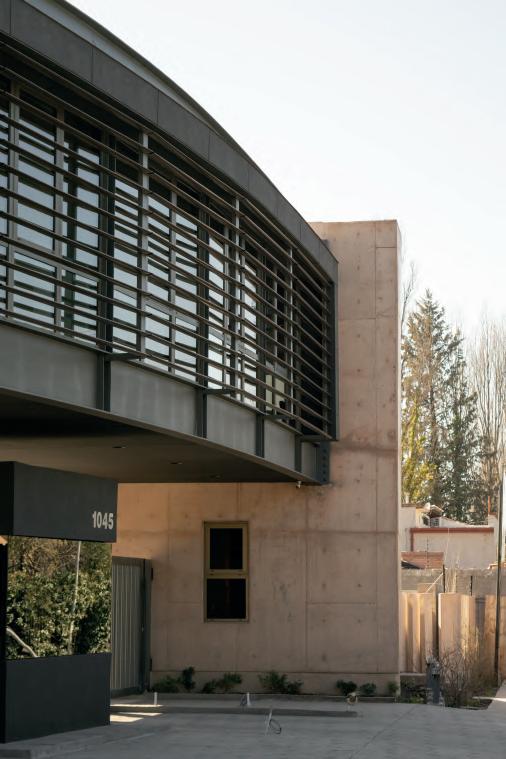
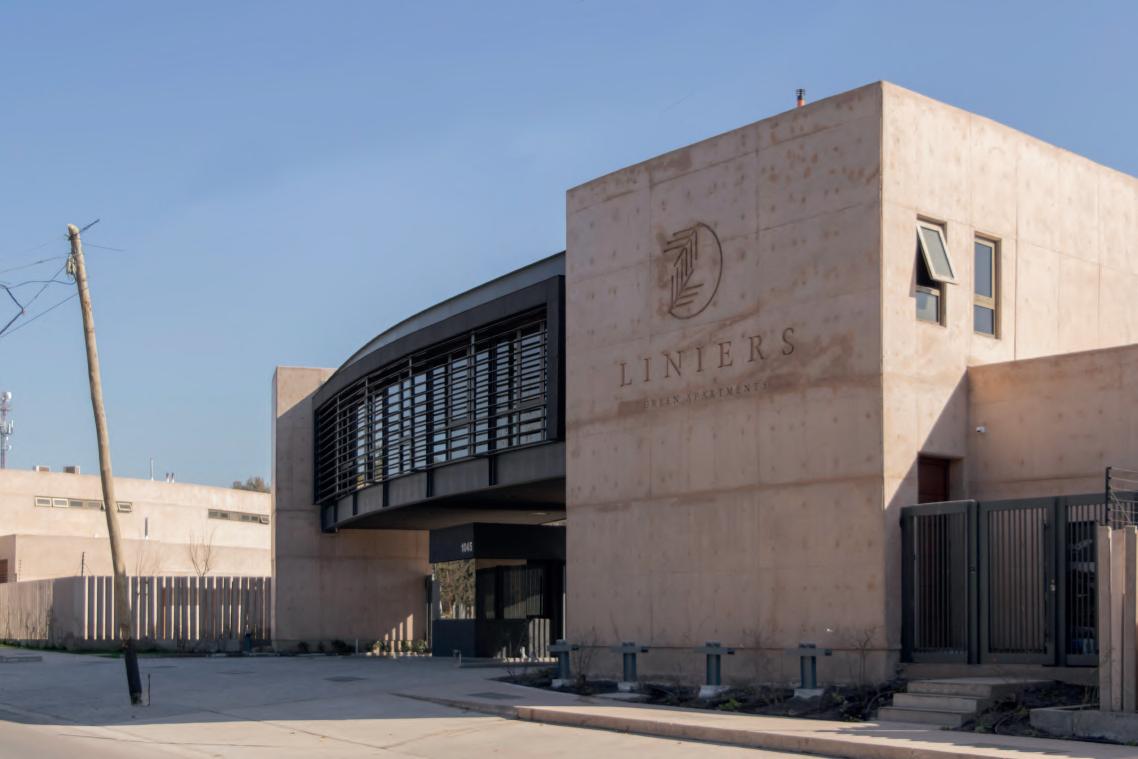

TYPOLOGY C STAIRS ELEVATION & SECTION
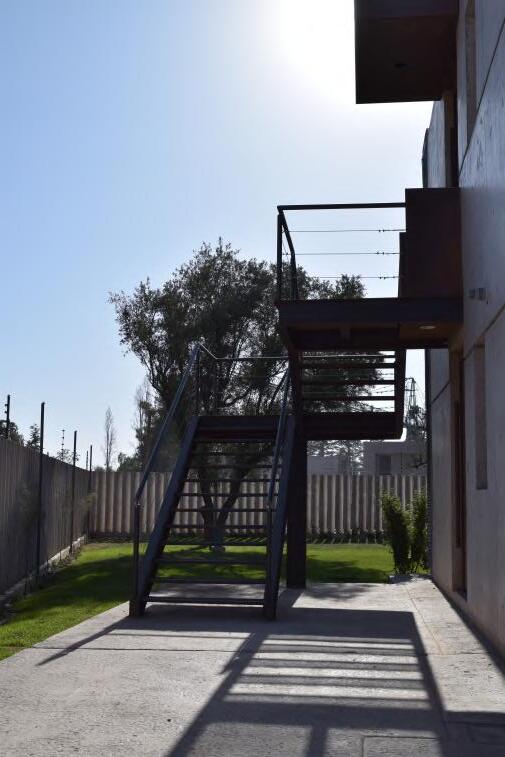
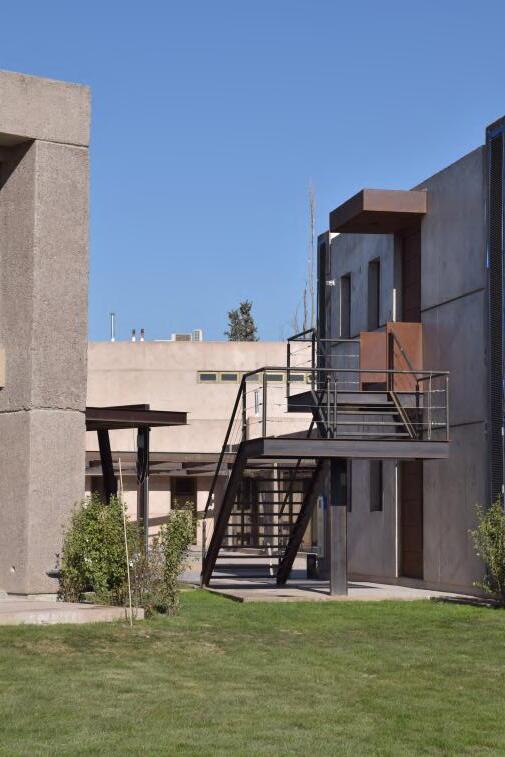
TRAINING KITCHEN
REFURBISHMENT OF EXISTING BUILDING
BEAT architects
Australia
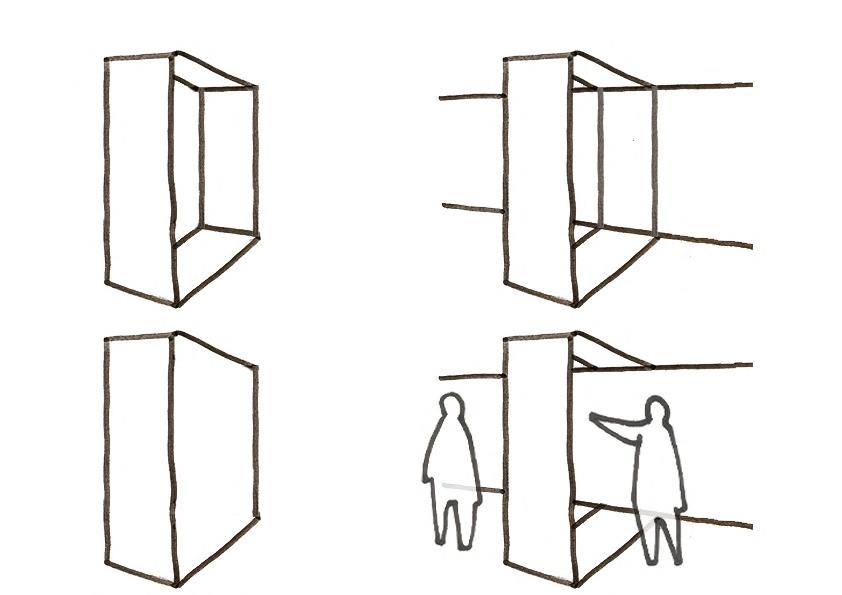

INTERNAL VIEW PROPOSED
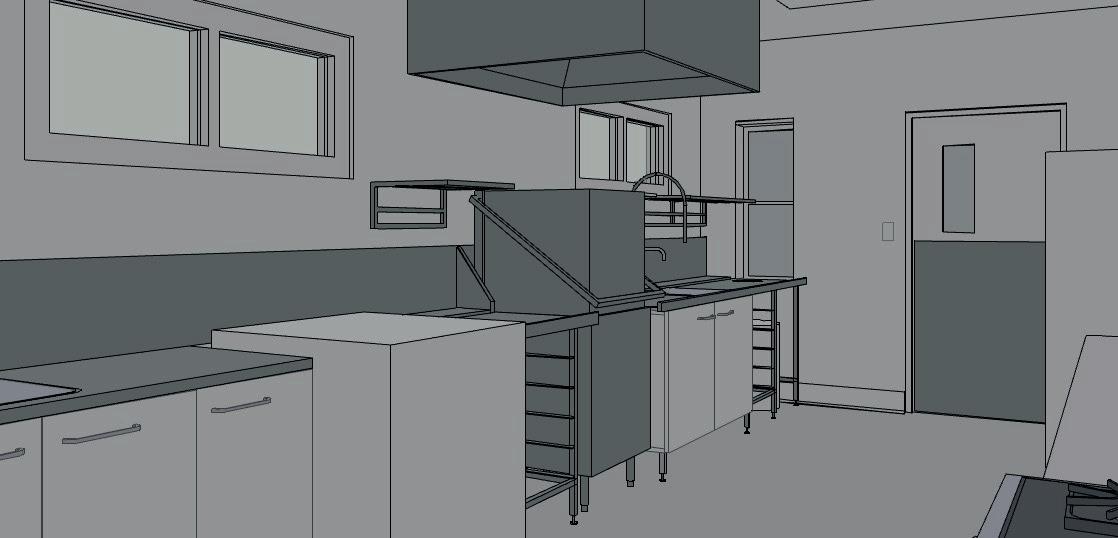



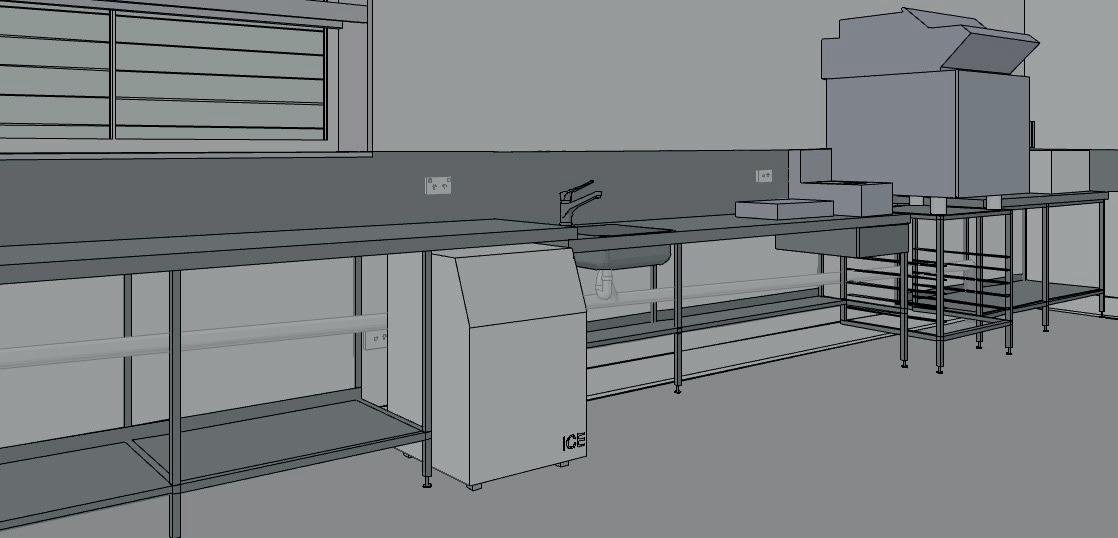
OLYMPIA GYM
REFURBISHMENT: STORAGE AREA + SPINNING ROOM
FREELANCE
USA

The project involved designing a storage area to organise various equipment used in gym activities, such as steps, mats, balls, boxing accessories, and weights. It also included the design of a spinning room with its shoe-changing area, and a locker zone.
The proposal aimed to create a modular, easily accessible, and adaptable design that optimises both functionality and space while maintaining the existing mirror as a key feature of the space.
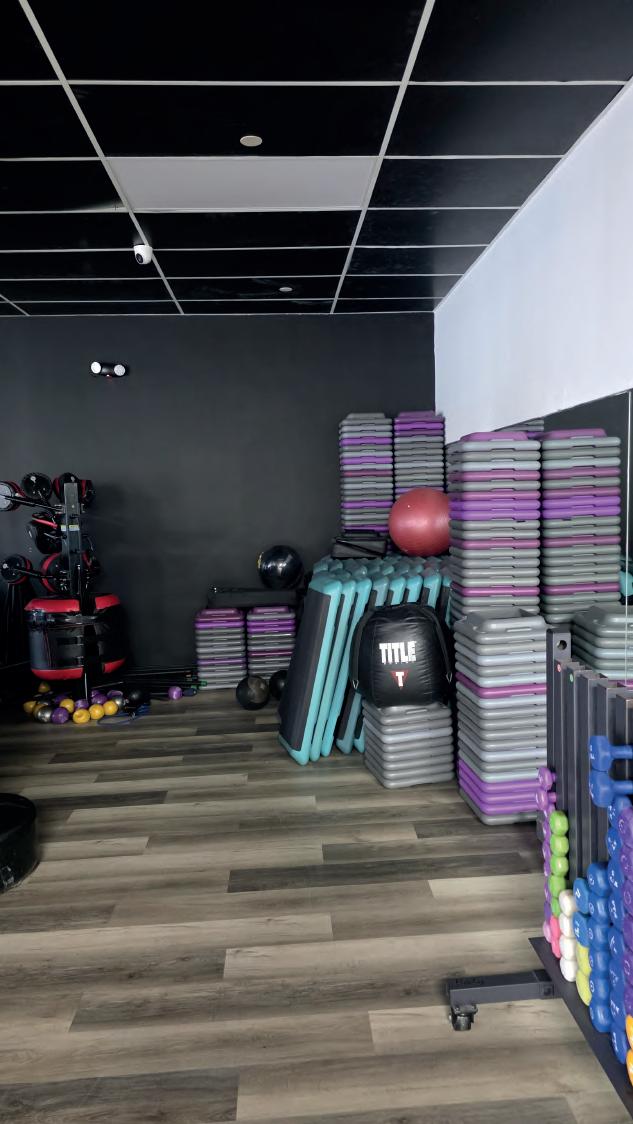

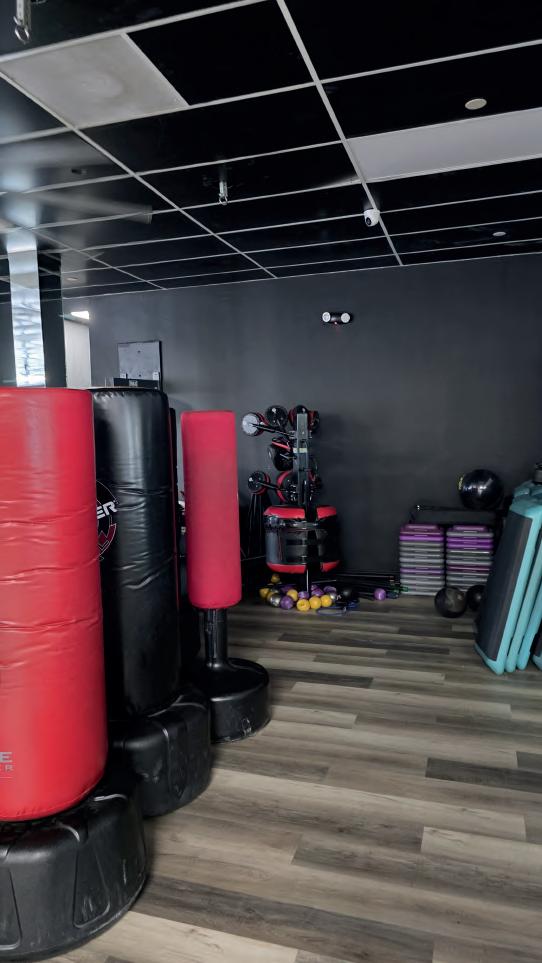
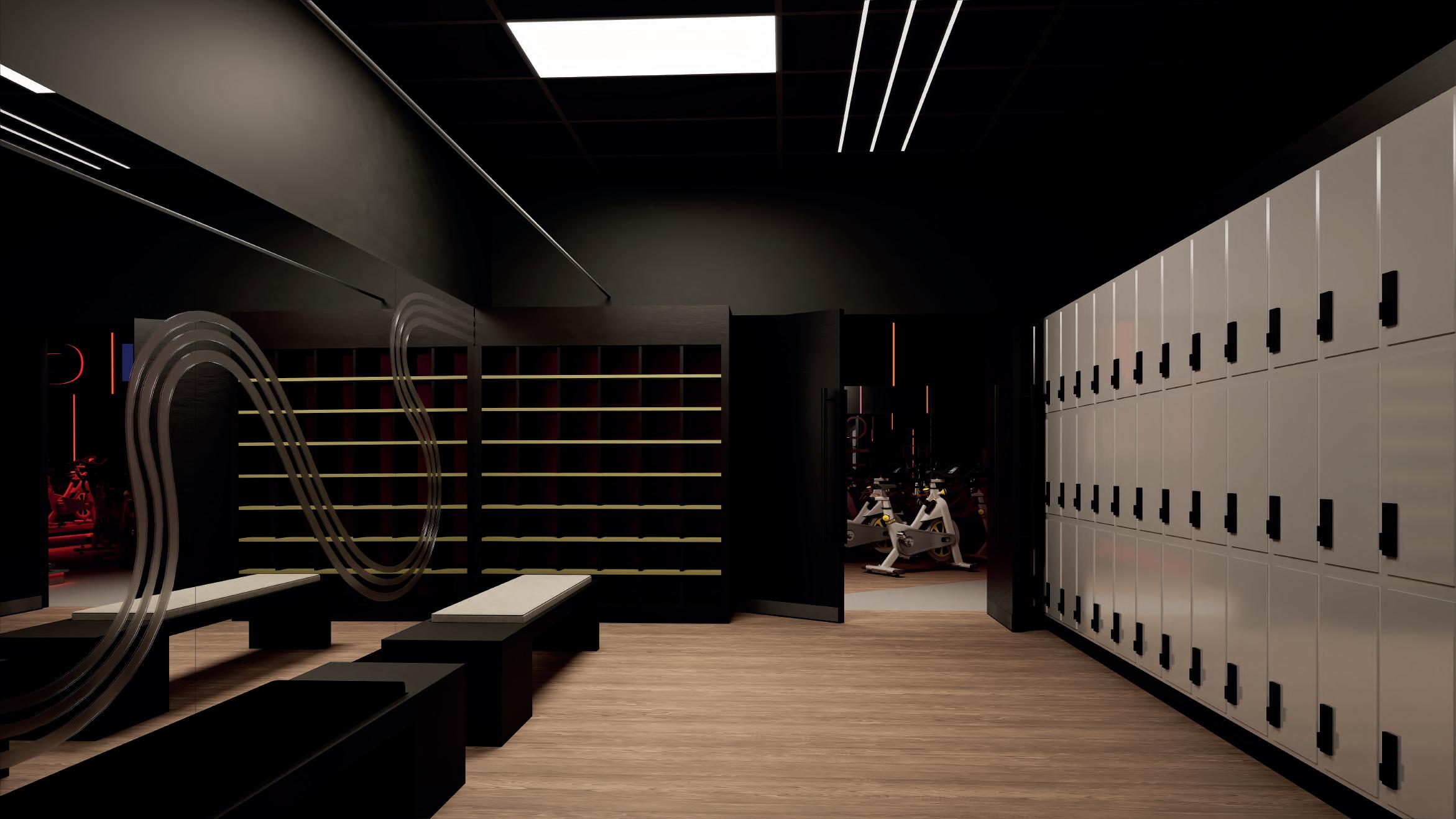
LOCKERS AREA | ENTRANCE SPINNING ROOM




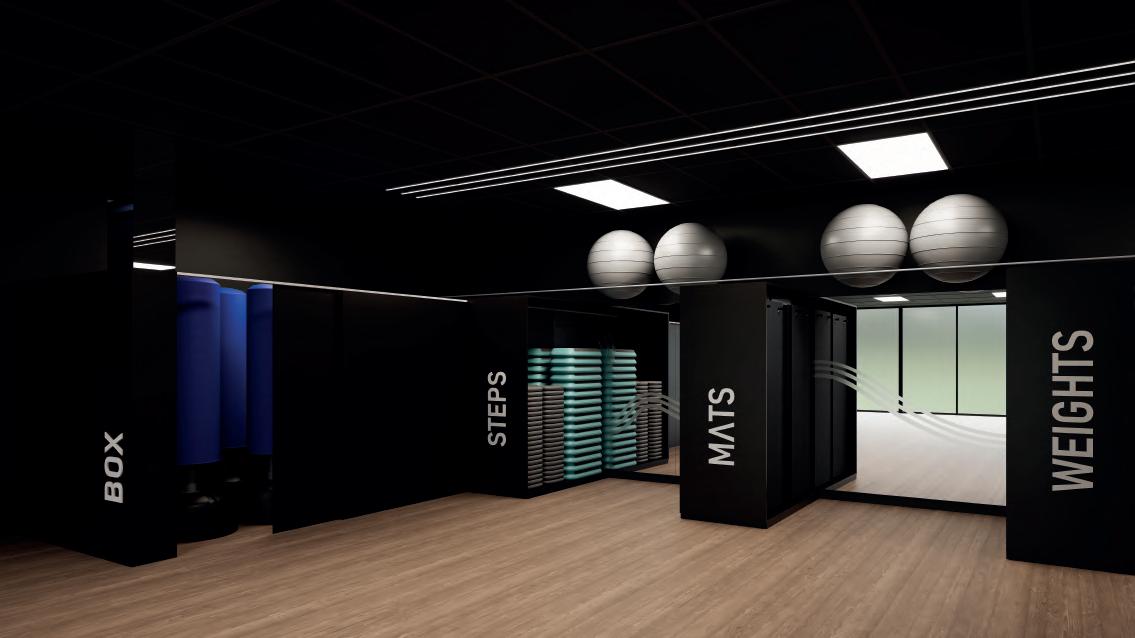
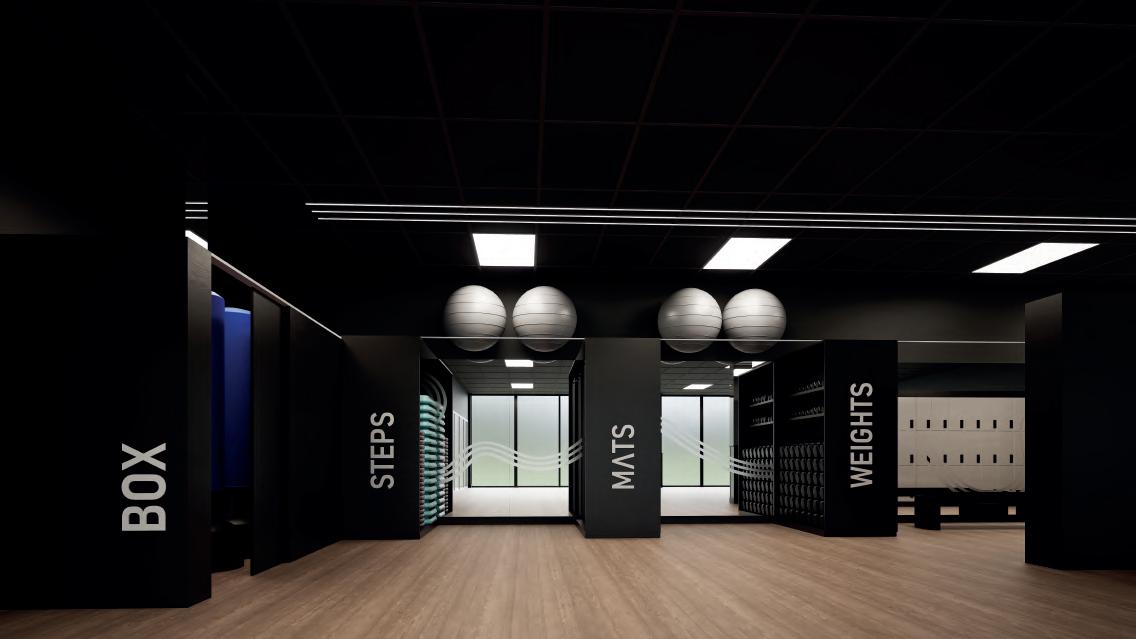

GROUND FLOOR

DOMO HOUSE
LANDSCAPE DESIGN
CASA BARRIO landscaping
Argentina
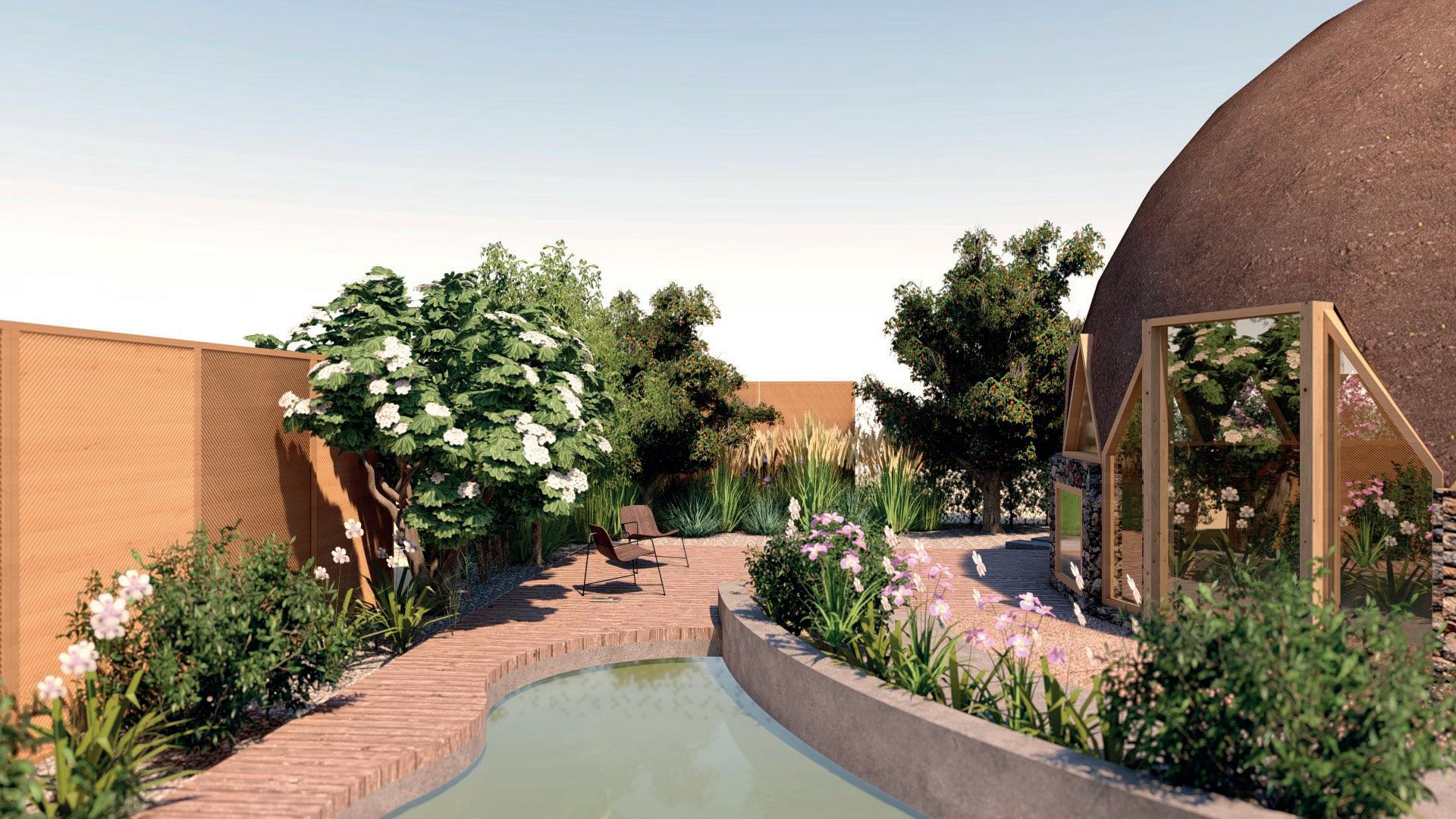
BACKYARD AND SWIMMING POOL
The overall design aims to establish connections between the dome house and the existing workshop, while crafting recreational spaces for the residents. The geometric pattern of the dome extends outward, forming gracefully winding flowerbeds. On the other hand, the grassy area provides a space for gatherings and yoga practices.
A carefully curated color palette was chosen to instill a sense of tranquility and cultivate a relaxing atmosphere. In tandem, thoughtfully selected plants enhance this concept, contributing to the creation of a multisensory aromatic pathway.
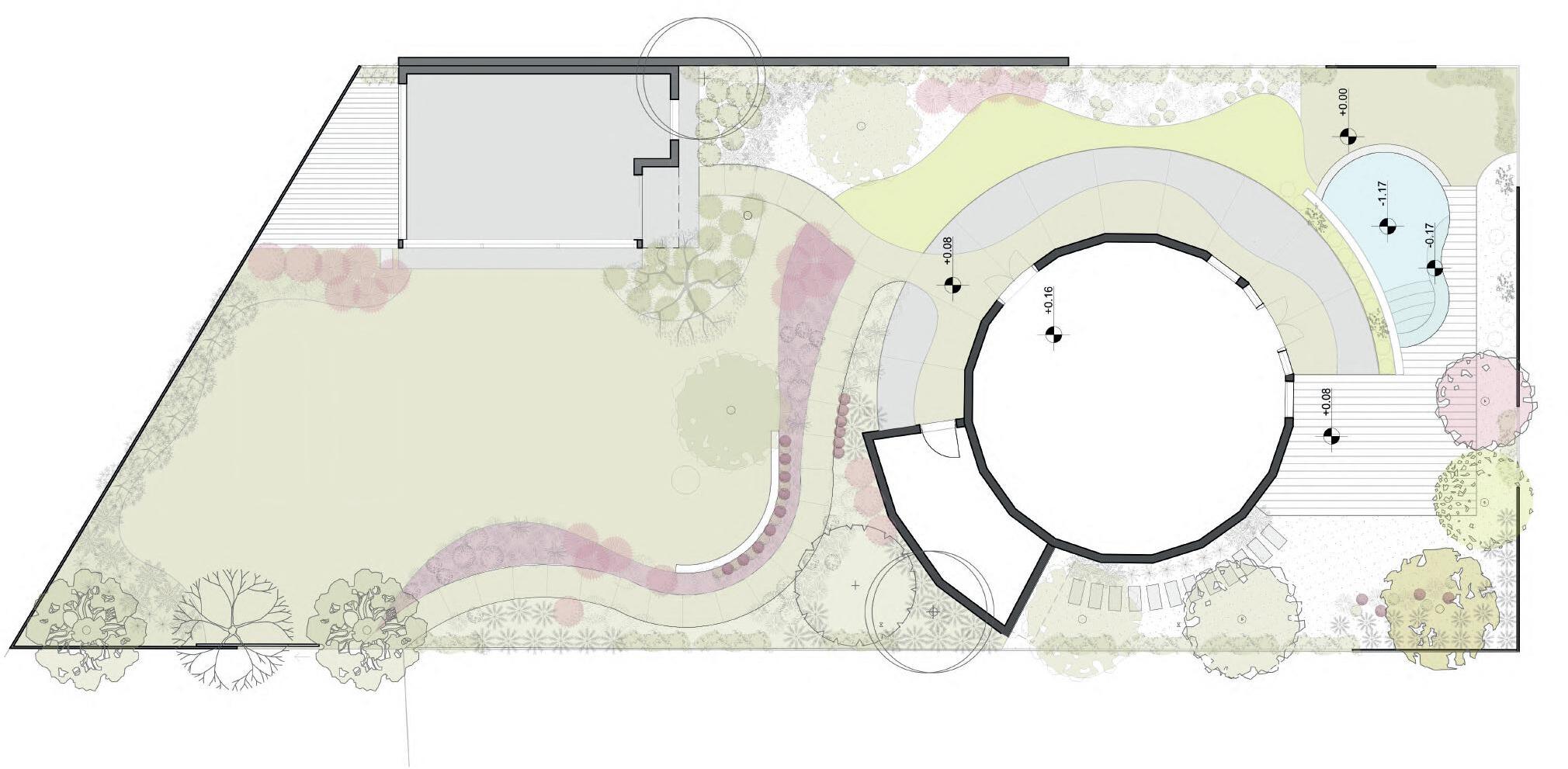
WORKSHOP
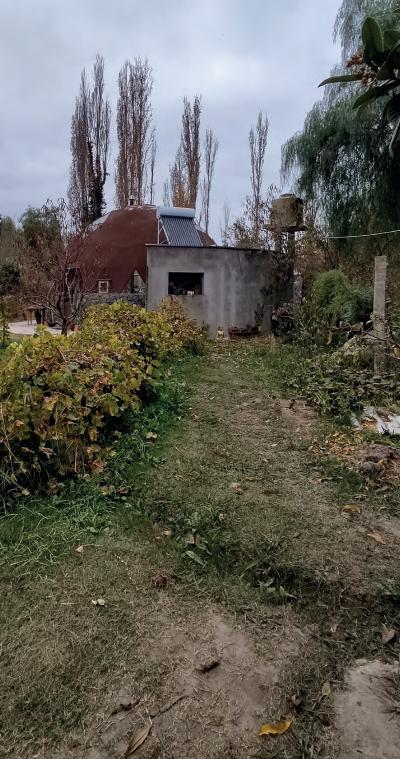
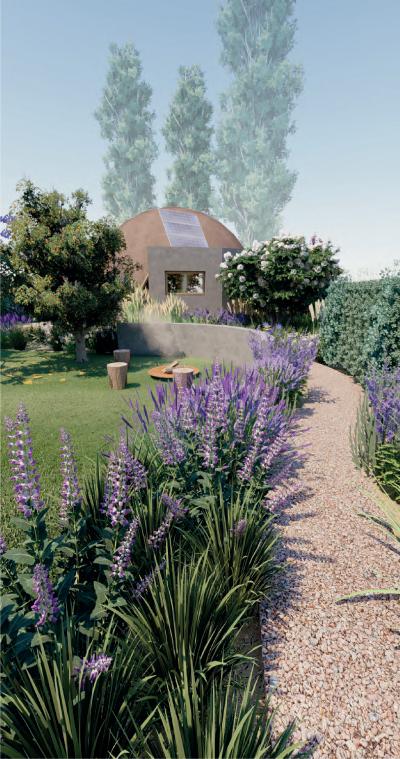
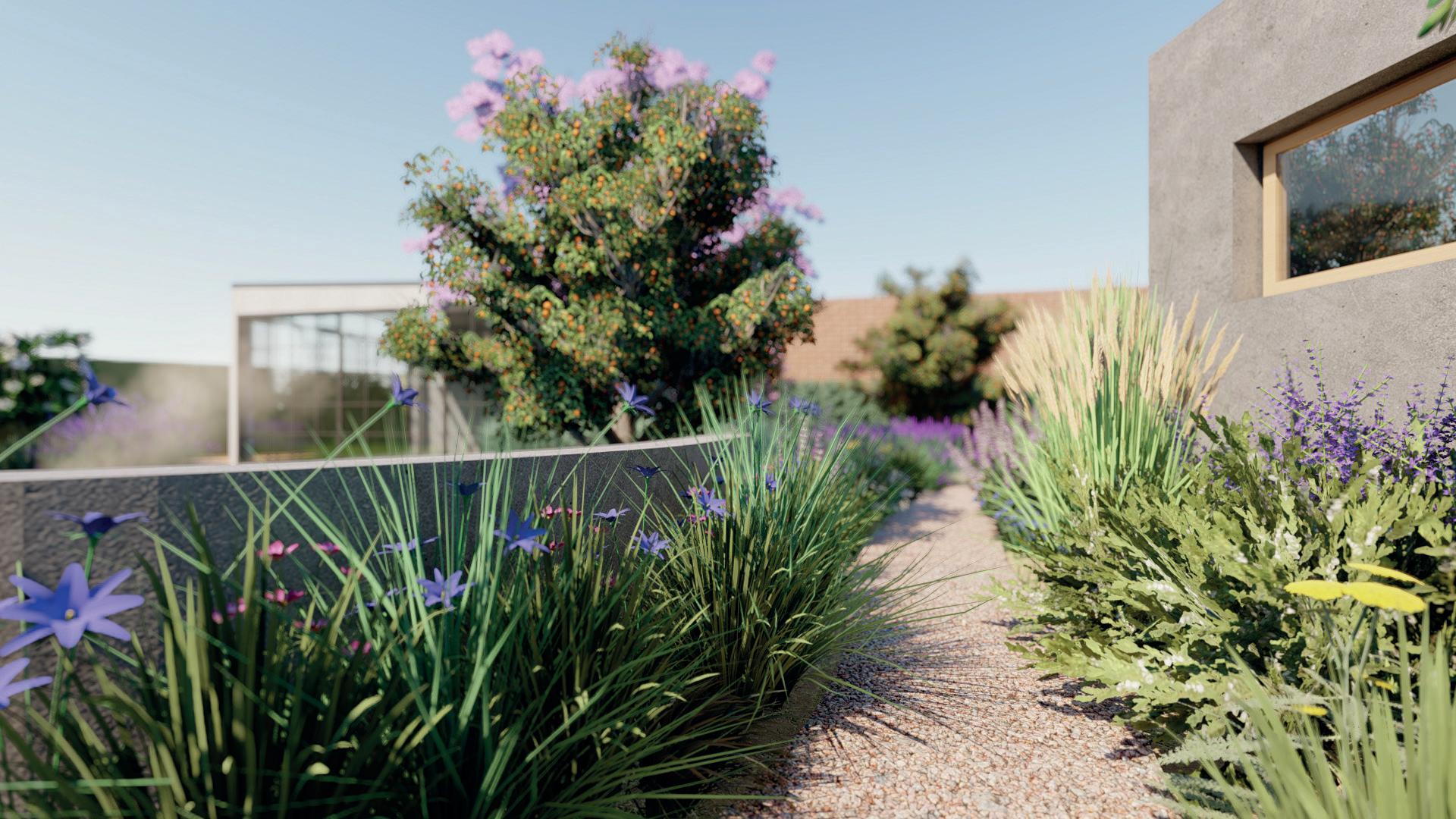
EXISTING PROPOSED
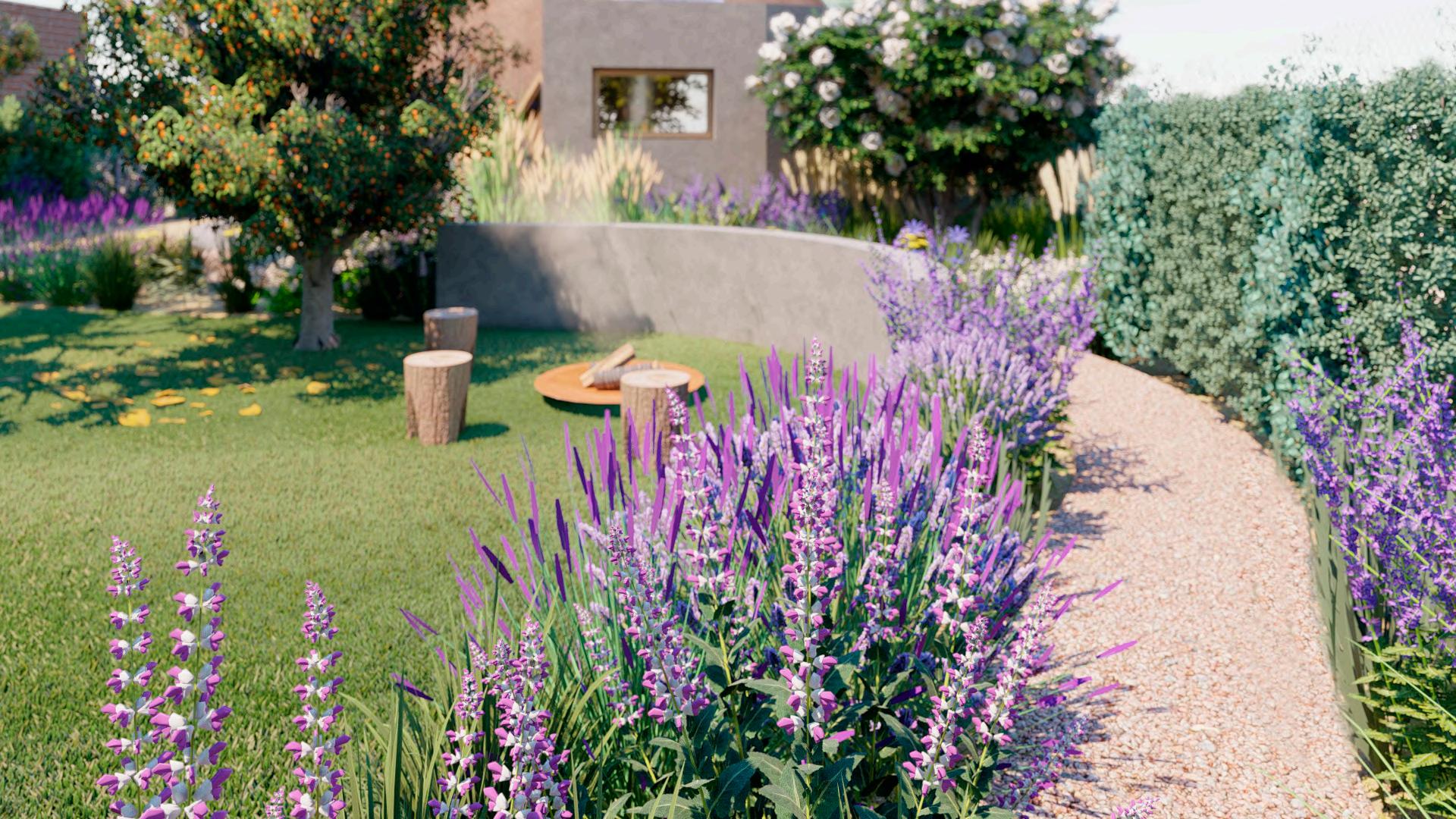
AROMATHIC FOOTPATH & WOOD BURNING FIRE
