ar
ABOUT
CONTACT
M: (+61) 499 914 914
E: ariar.arch@gmail.com
Ig: instagram.com/rb_aria
In: linkedin.com/in/ariarouzbahani
INFO
Melbourne, Australia
Australian Citizen
References Available Upon Request

Portfolio: issuu.com/ariarouzbahani/docs/folio or Scan this QR Code!
I’m an experienced graduate architect from Monash University with over five years of professional experience in Melbourne. I have a strong foundation in design development, 3D modeling, and construction documentation, along with a solid understanding of Australian Standards, BCA-NCC, ResCode, SDA, and NDIS. I am proficient in industry-standard tools such as Revit, Archicad, AutoCAD, and Rhino. My academic background and professional experience have shaped a collaborative mindset and the ability to approach projects with both creativity and technical precision. I am particularly drawn to projects that integrate functionality, contextual sensitivity, and human-centric design, aiming to contribute to spaces that enrich the built environment while addressing contemporary challenges.
SKILLS
Revit
ArchiCAD
Rhinoceros
AutoCAD
Grasshopper
V-ray
Enscape
Lumion
Photoshop
Illustrator
InDesign
MS Office Suite
BSA-NCC
AU Standards
ASD - NDIS
ResCode
Photography
Hand Sketching
Model Making
EXPERIENCE
Graduate Architect
Nervegna Reed Architecture
Melbourne | 08/2022 - Current
• Revit, Rhino, AutoCAD, Enscape
• Design development & 3D modeling
• Commercial and residential projects
• Detailed construction documentation
• Responding to RFI letters
Graduate Architect
Ogee Architects
Melbourne | 06/2019 - 08/2022
• Revit, Rhino, AutoCAD, Enscape
• Commercial and residential projects
• SDA & NDIS, and aged care center projects
• Design development, 3D modeling, and documentation
• Responding to RFI letters
Research Assistant
Latrobe University
Melbourne | 02/2018 - 03/2019
• Architectural space and neurodivergent individuals.
EDUCATION
Master of Architecture
Monash University
Melbourne | 2023 - 2024
Bachelor of Architecture
Monash University
Melbourne | 2018 - 2020
Foundation Studies
University of Tasmania
Hobart | 2016 - 2017
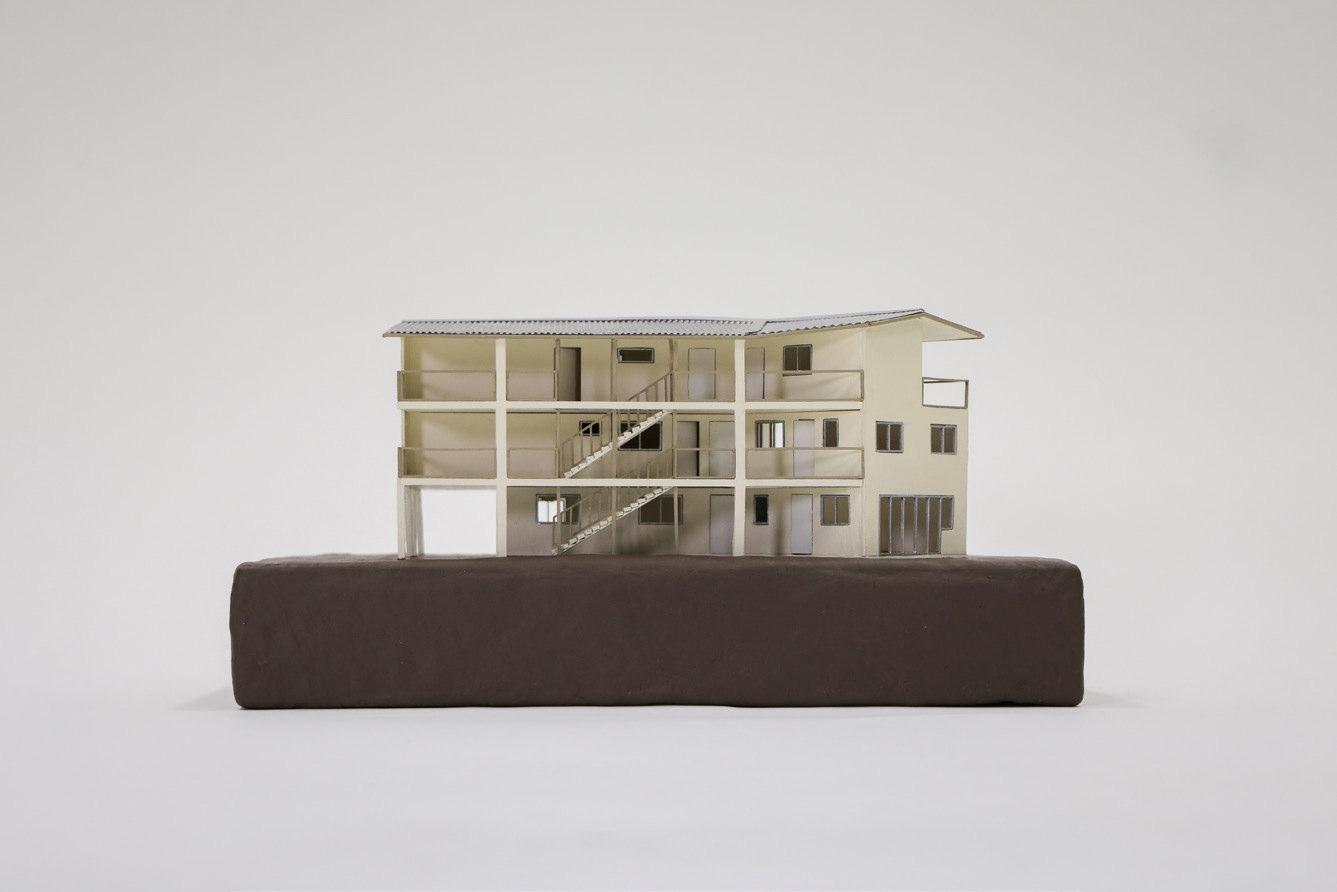
Architectural Model | Sideness and perspective view of the project ‘Something Like a House for 12-ish...’


3D View 4
Something like a house for 12 ish... 2023
A reimagined 6-pack apartment, blending peculiarity and familiarity to enhance spatial quality, privacy, and contextual harmony.







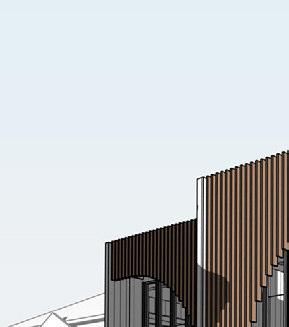







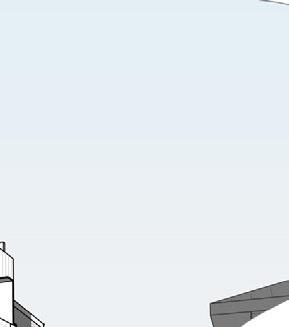

Sisters’ House 2023



Two mirrored double-story townhouses featuring arch shapes and timber screens, balancing privacy and openness while reflecting the sisters’ shared connection.
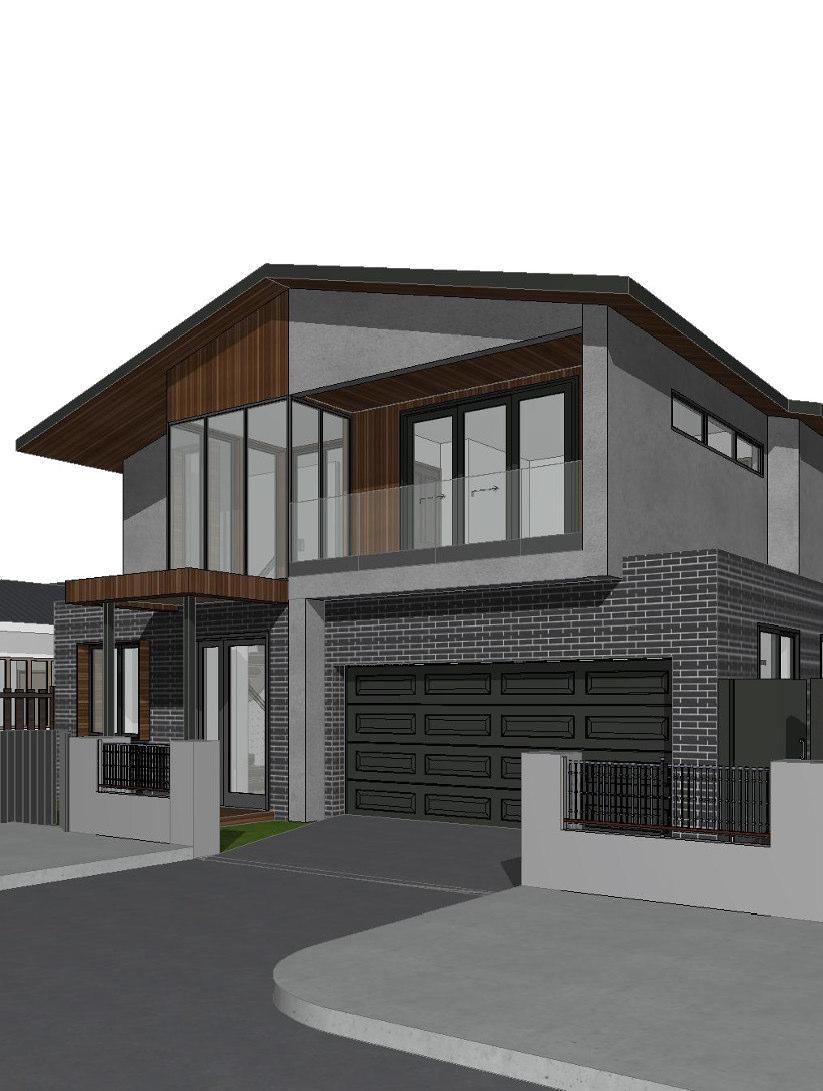
Elevated Light 2022
A townhouse design emphasizing openness and natural light, with a thoughtful layout that balances functionality and connection to its context.

Community Learning Centre 2020
A community hub offering programs, social facilities for locals of Strath Creek and Flowerdale, and serving as a tourist attraction for visitors.

Aged Care Centre

New Neighbourhood 2021
The new neighborhood in Port Beirut, Lebanon, revitalizes the blast site (2020 Beirut explosion) with residential, commercial spaces, and communal green areas to support recovery. 05 04 06
A thoughtfully designed aged care center that serves as a ‘Home,’ a vibrant ‘Neighborhood’ with green spaces, and a fully equipped ‘Health and Medical Centre,’ fostering comfort and community.
Somthing like a house for 12 ish...
A reimagined 6-pack apartment

A reimagined 6-pack apartment, blending peculiarity and familiarity to enhance spatial quality, privacy, and contextual harmony.

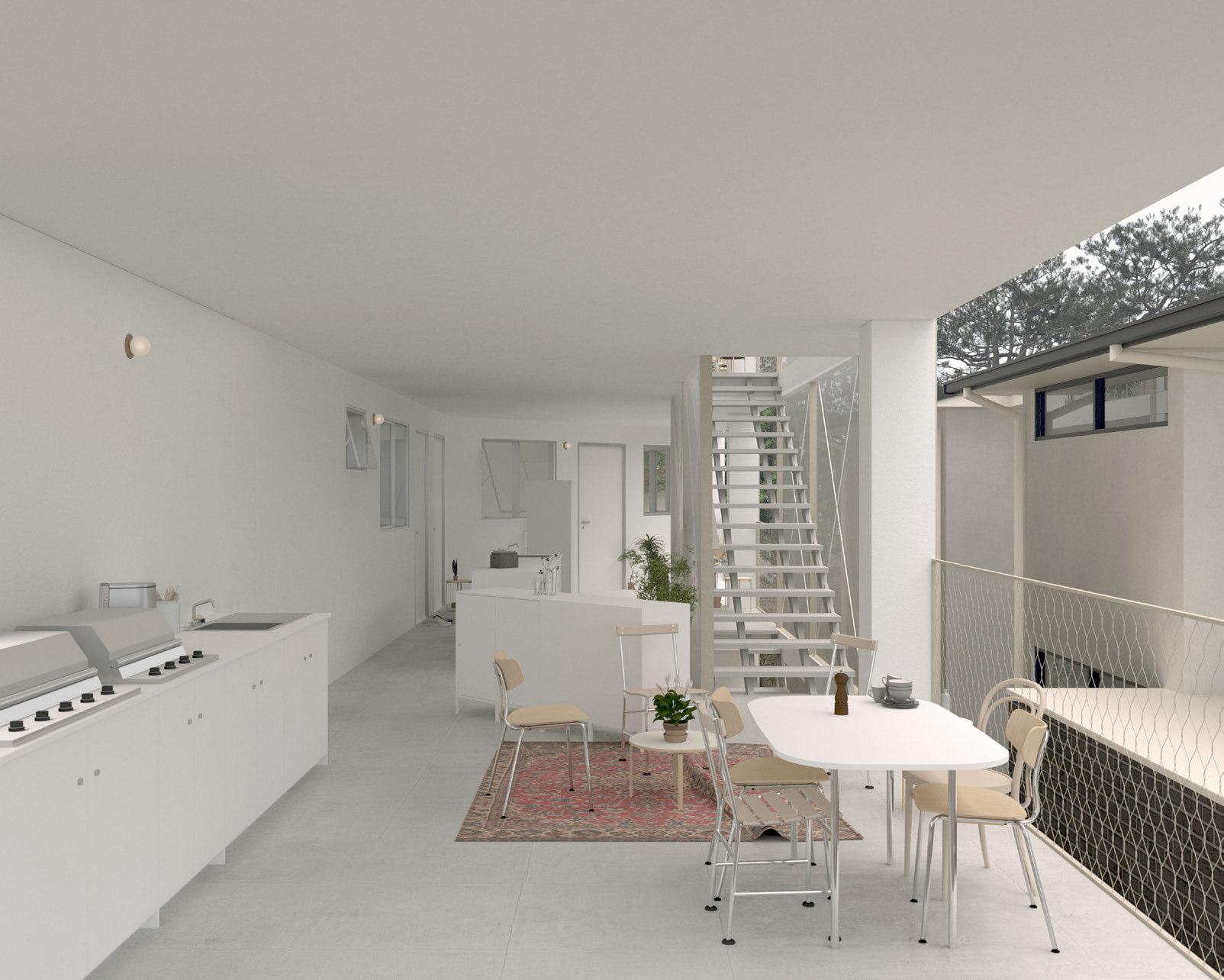

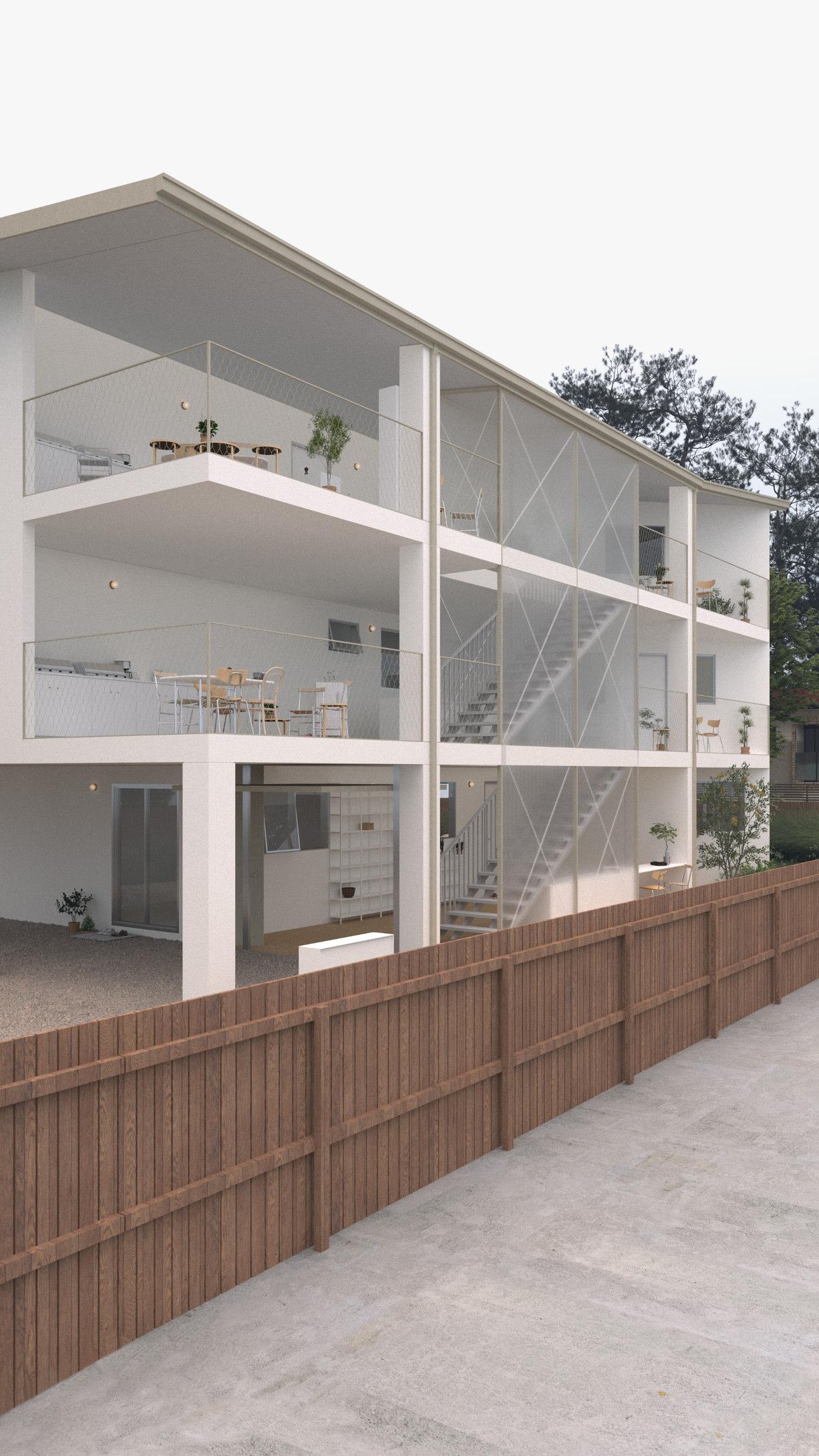


02

Sisters’ House










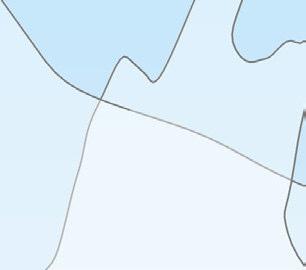






Two mirrored double-story townhouses featuring arch shapes and timber screens, balancing privacy and openness while reflecting the sisters’ shared connection.



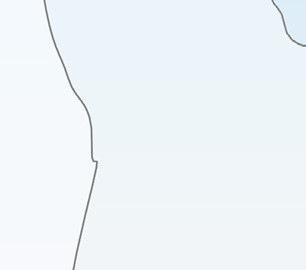

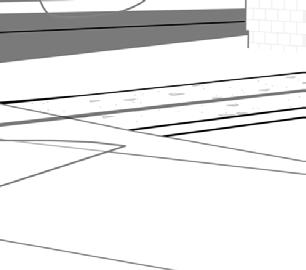








Site Area :
Permeable Area (20% Min):
Garden Area (30% Min):
Number of Cars: 4







Year : 2023
Location : Highett, VIC, Australia

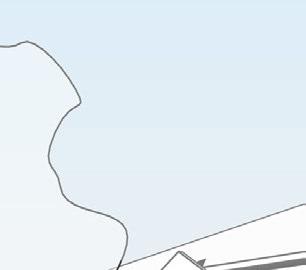




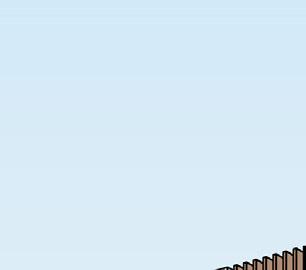
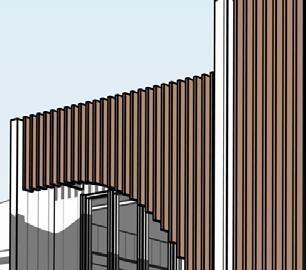
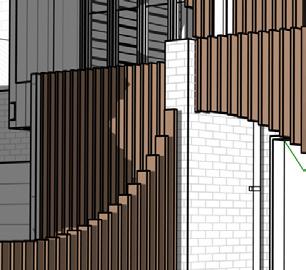



Type : Residential, House
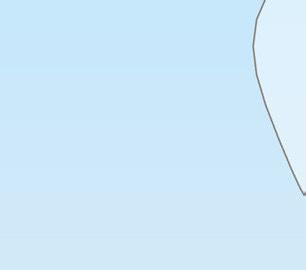

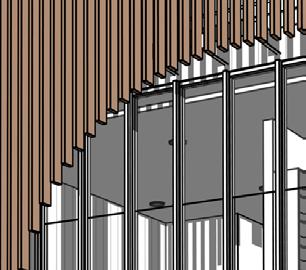

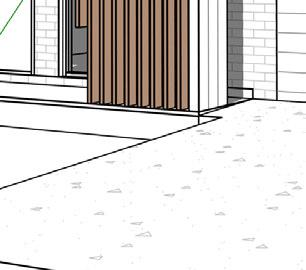

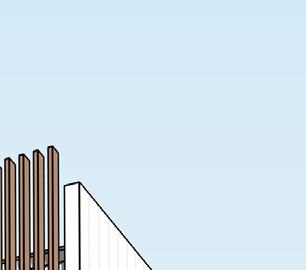

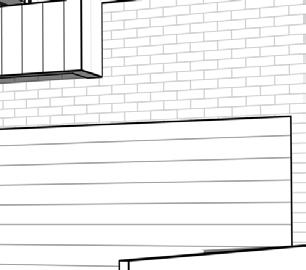

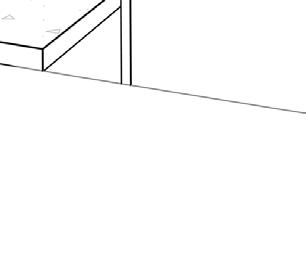


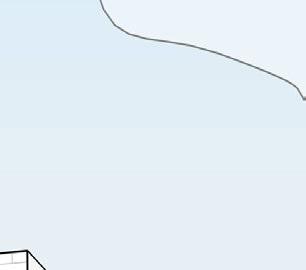

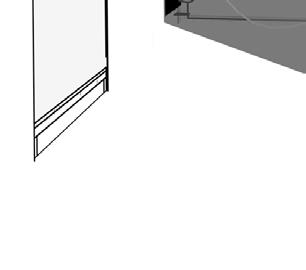










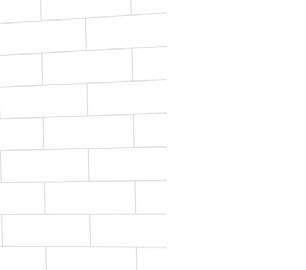























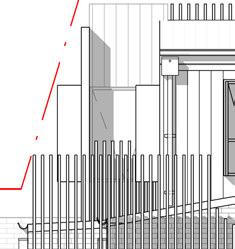









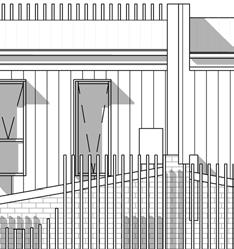
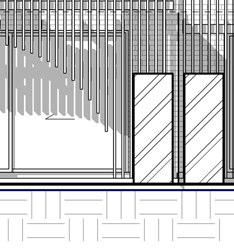
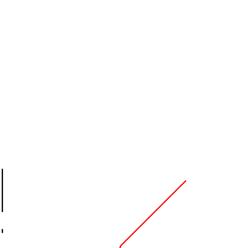

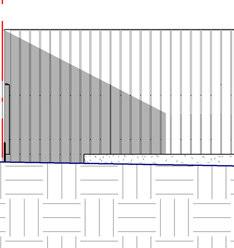








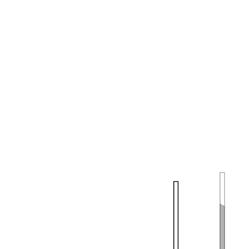

















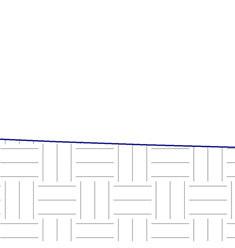


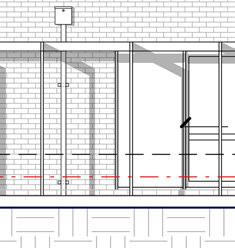

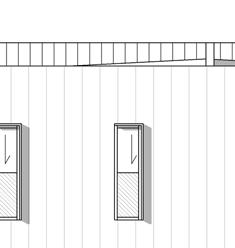

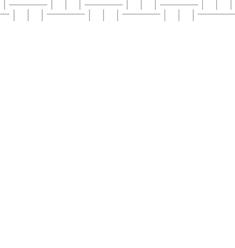






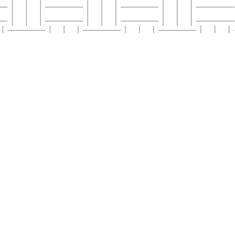


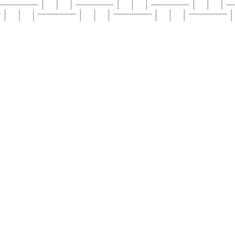


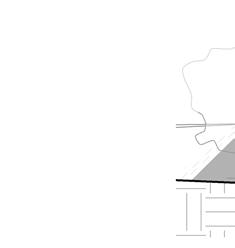


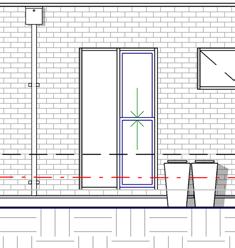
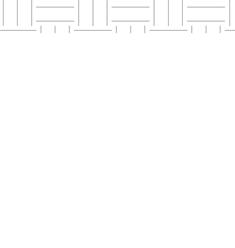

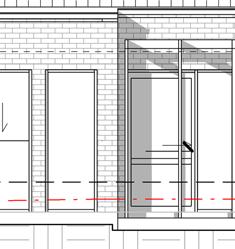

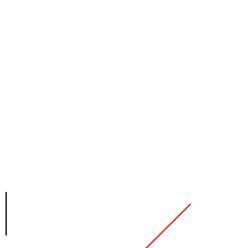



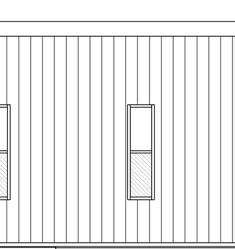











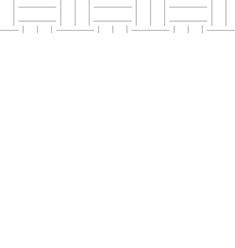


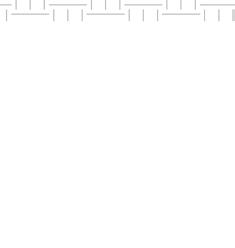










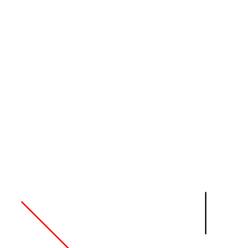





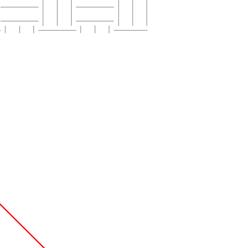























Elevated Light
A Contemporary Suburban Retreat
Software used:
Professional Project - Completed during my time at Ogee Architects - 2022
This subdivision project introduces a thoughtfully designed double-story, three-bedroom townhouse that balances functionality with a sense of openness. The entrance is defined by a modest double-story glass void, creating a welcoming and light-filled arrival experience.
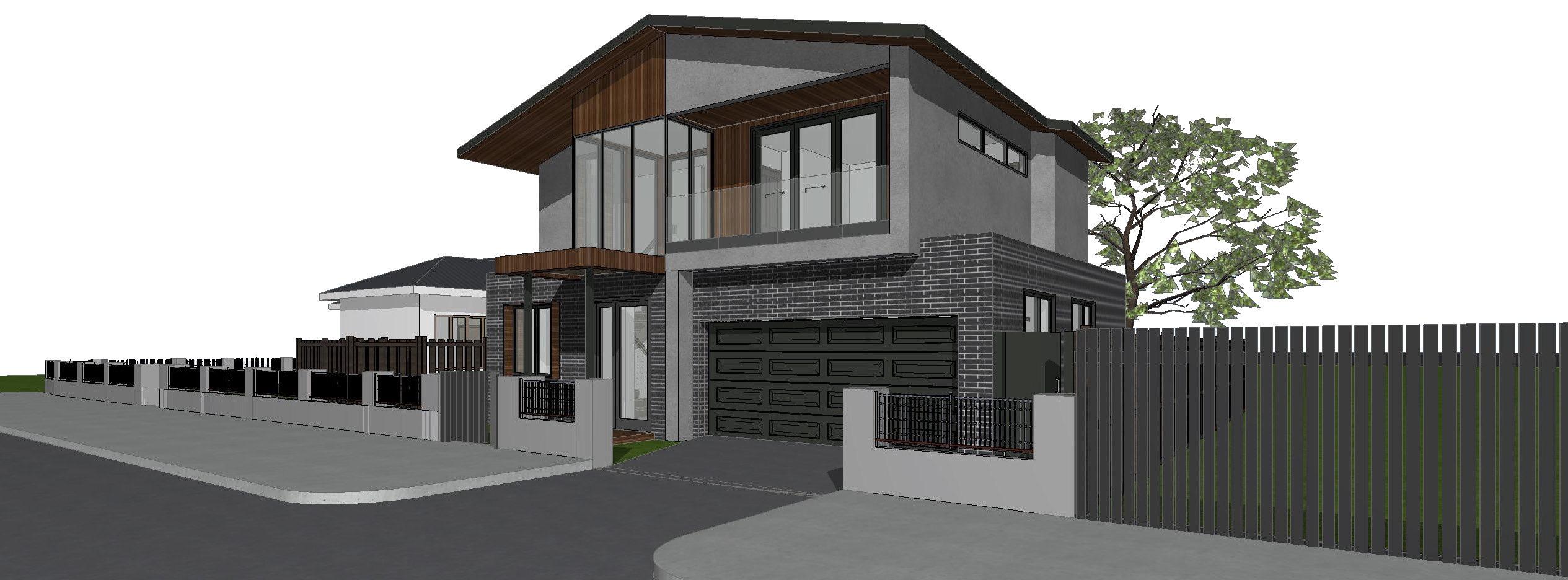



04Community Learning Center
Located at the town of Strath Creek.
This project embraces an introverted design approach, centering around a central courtyard that serves as both a social hub and a primary circulation core. Positioned between the southern and northern buildings, the courtyard fosters a sense of community and creates a dynamic, shared atmosphere for interaction and movement.



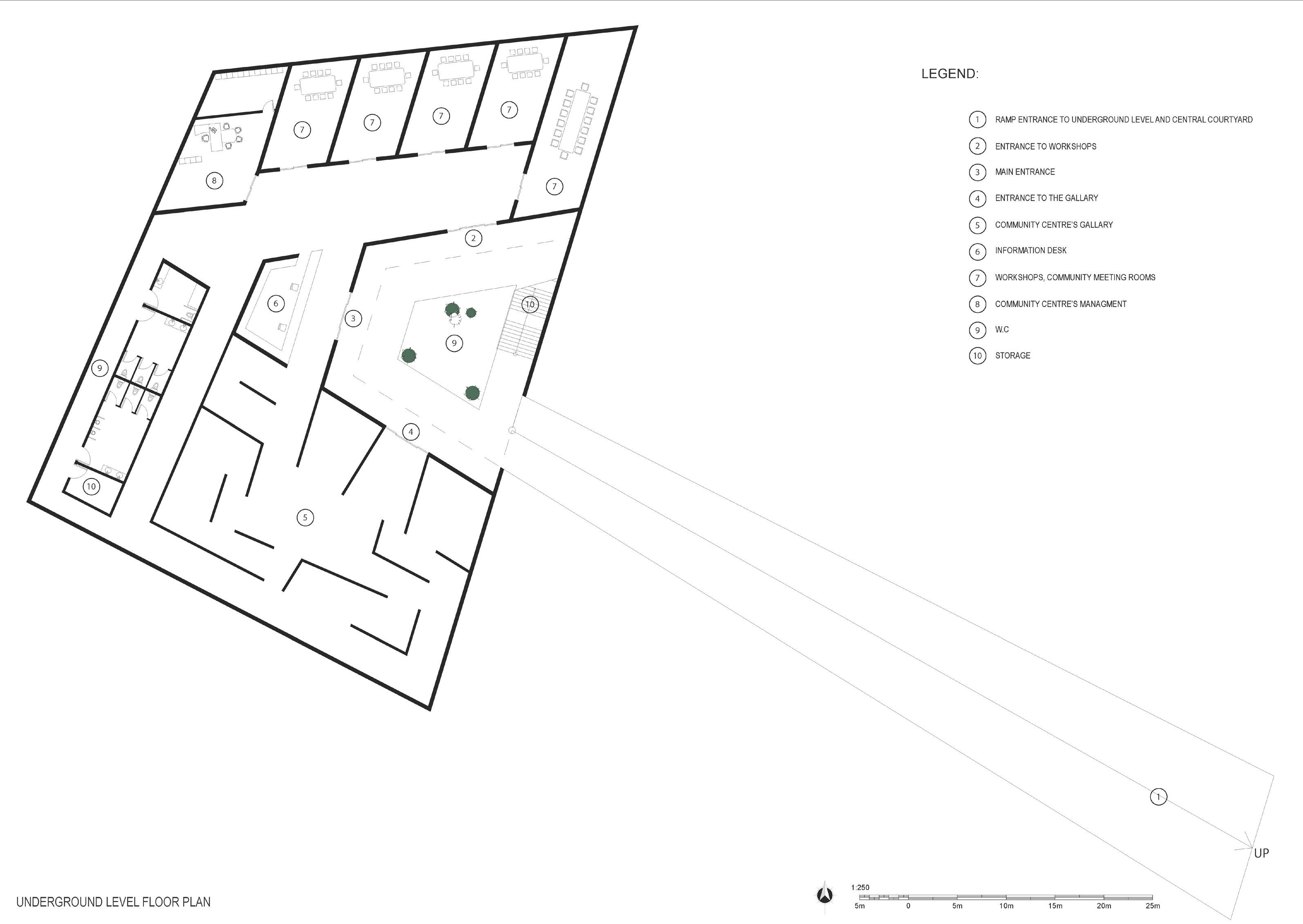
The design features three interconnected buildings: two at ground level and one below ground. These buildings are seamlessly linked through the central courtyard, facilitating communication and unity across the project.

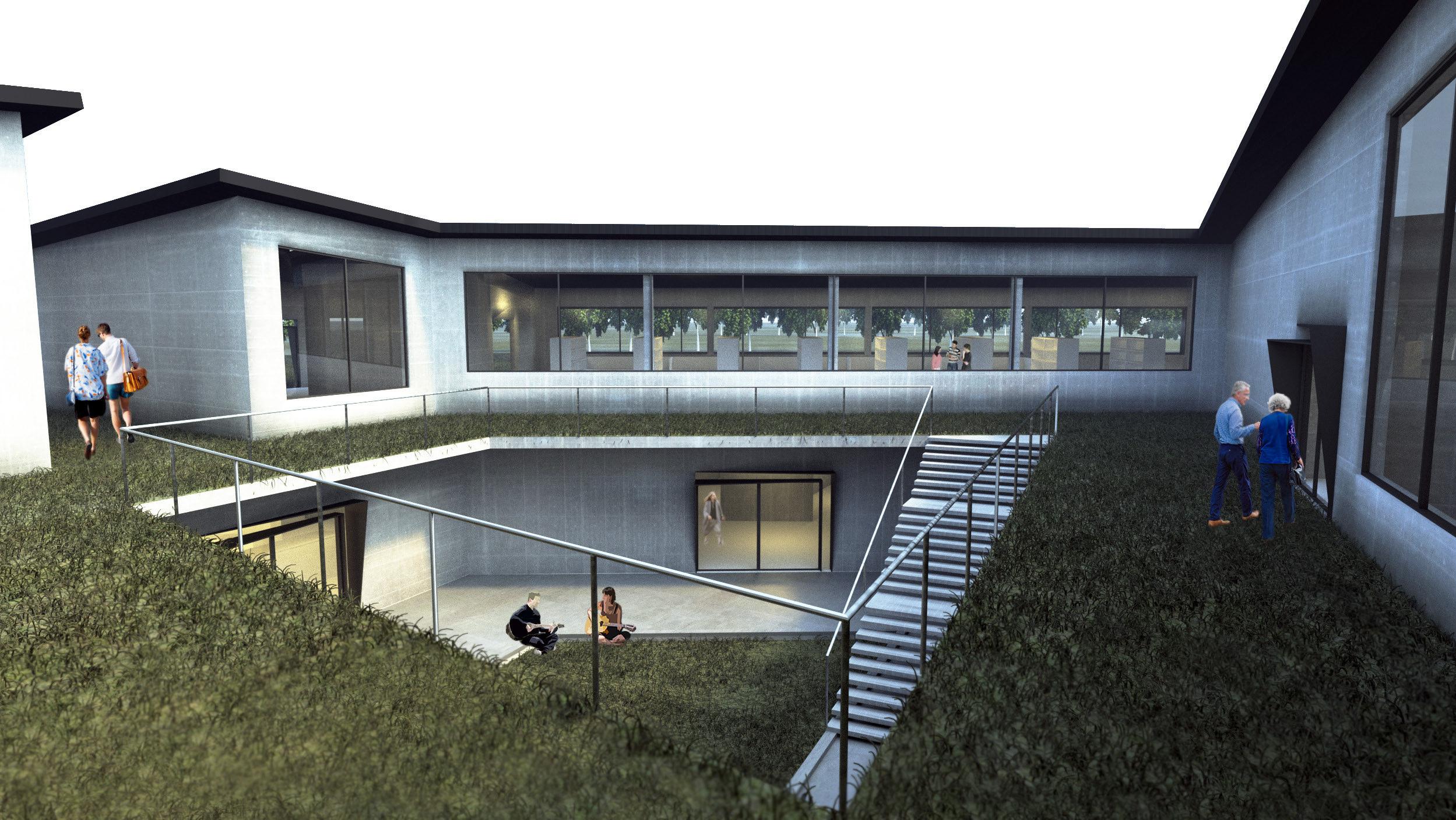

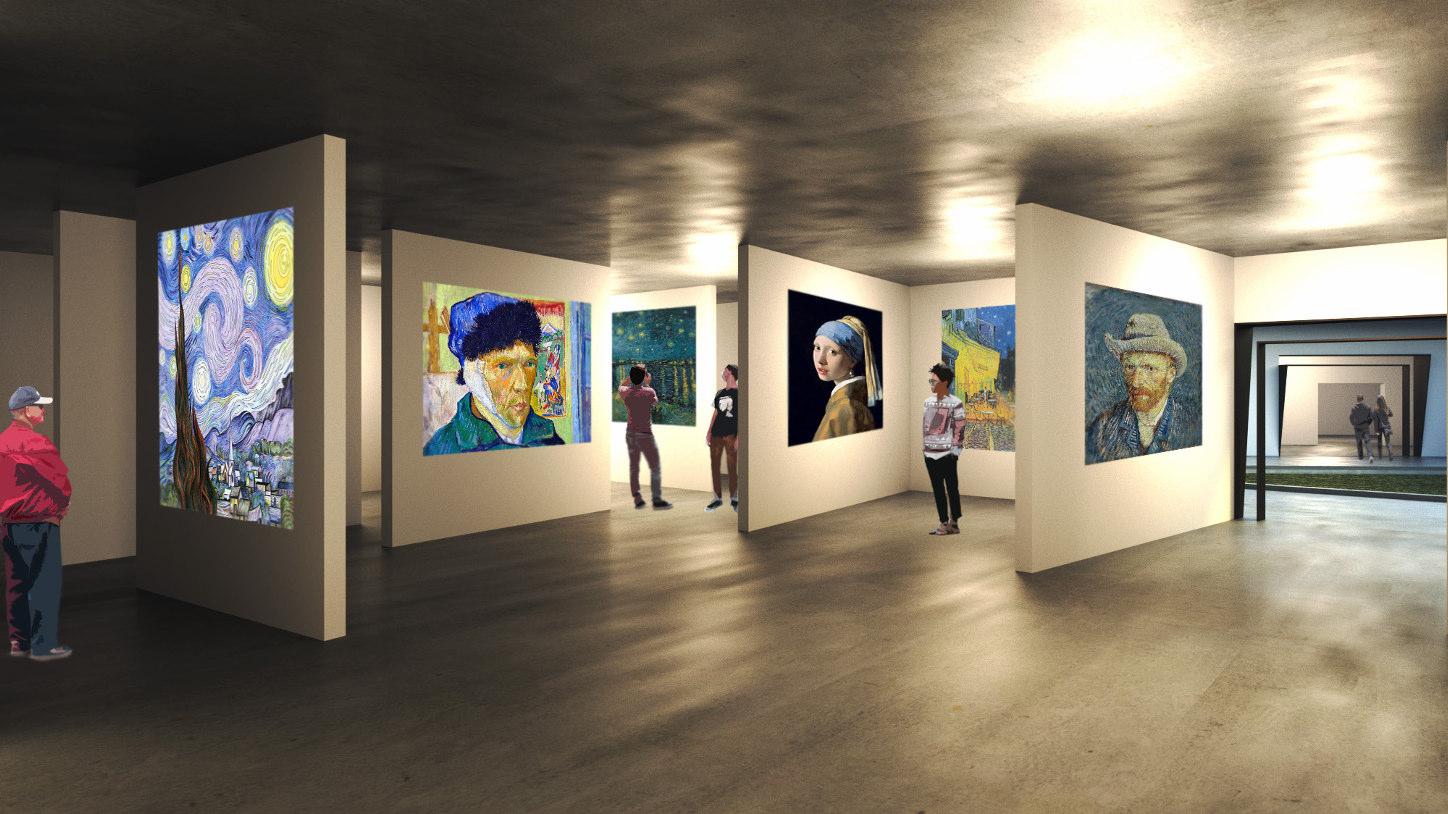

Design
The central courtyard extends down to the underground level, forming a spacious void that allows natural sunlight to penetrate deep into the space. This feature enhances natural airflow and offers a serene view of the sky, emphasizing a connection to nature while supporting a welcoming and vibrant environment.

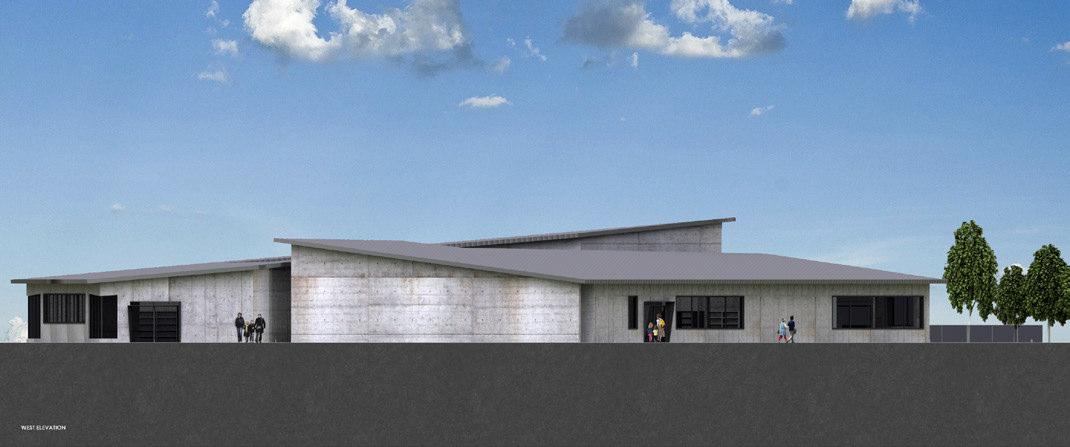
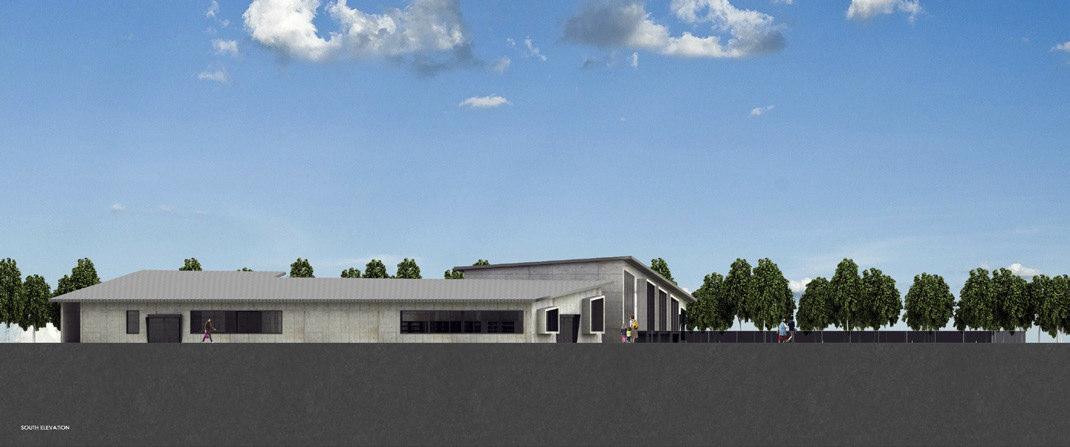





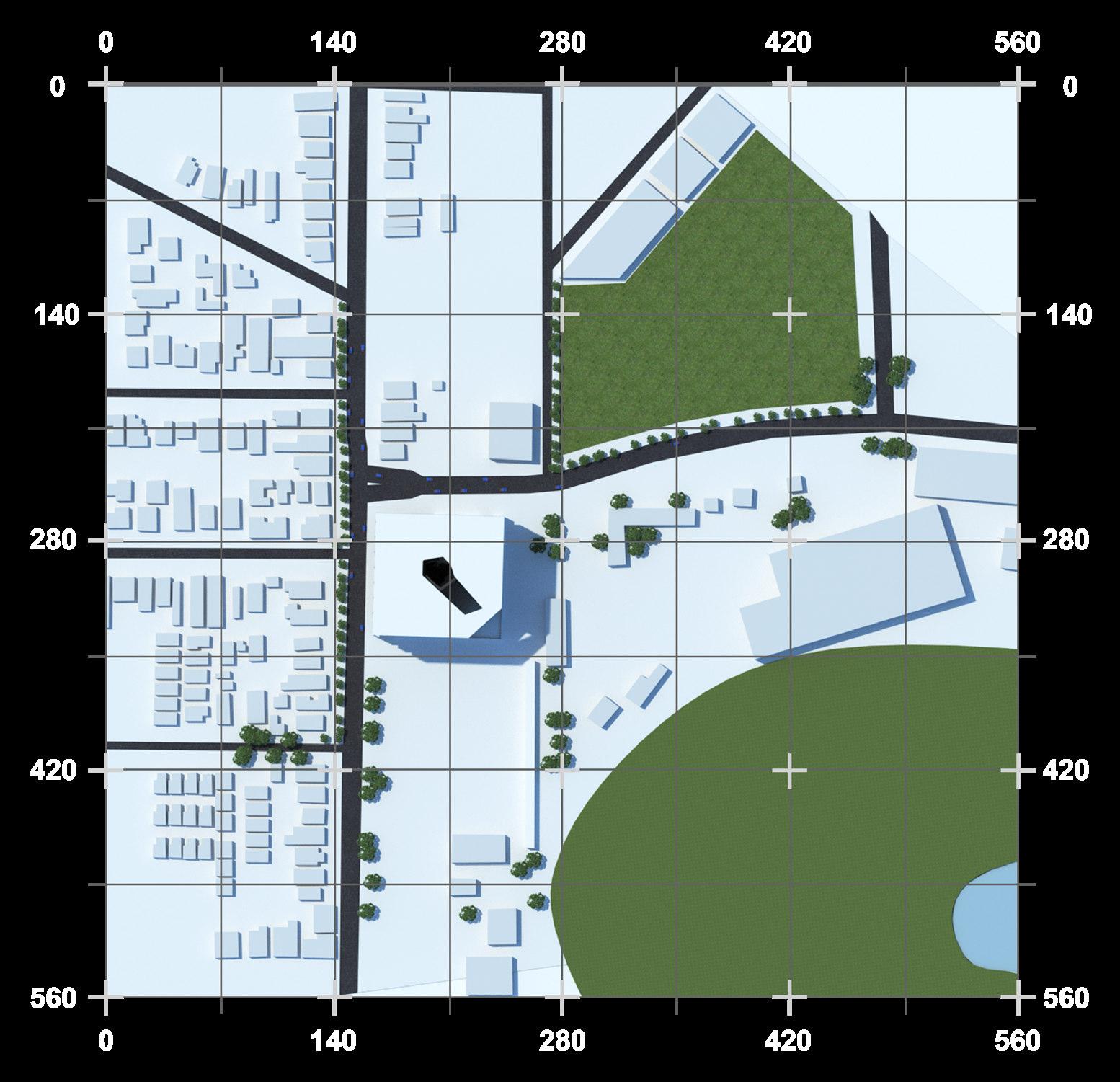


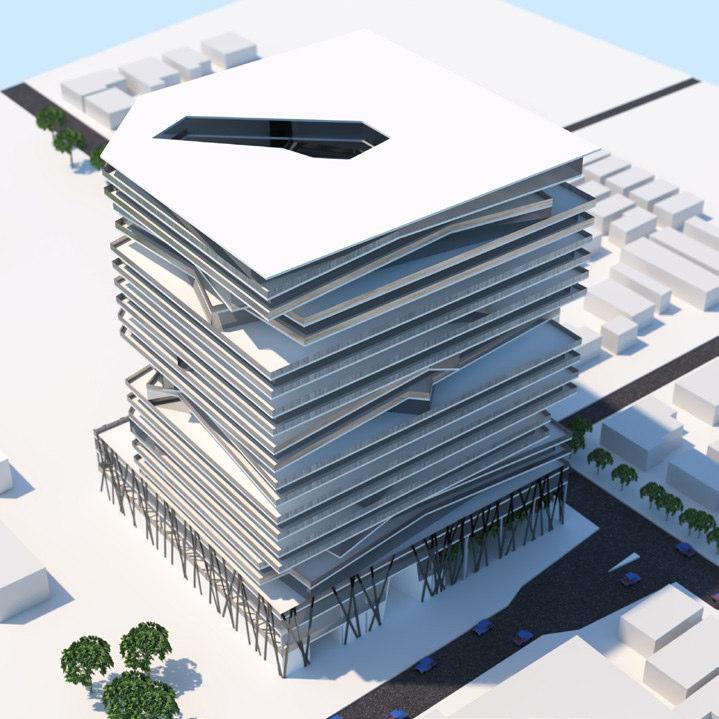
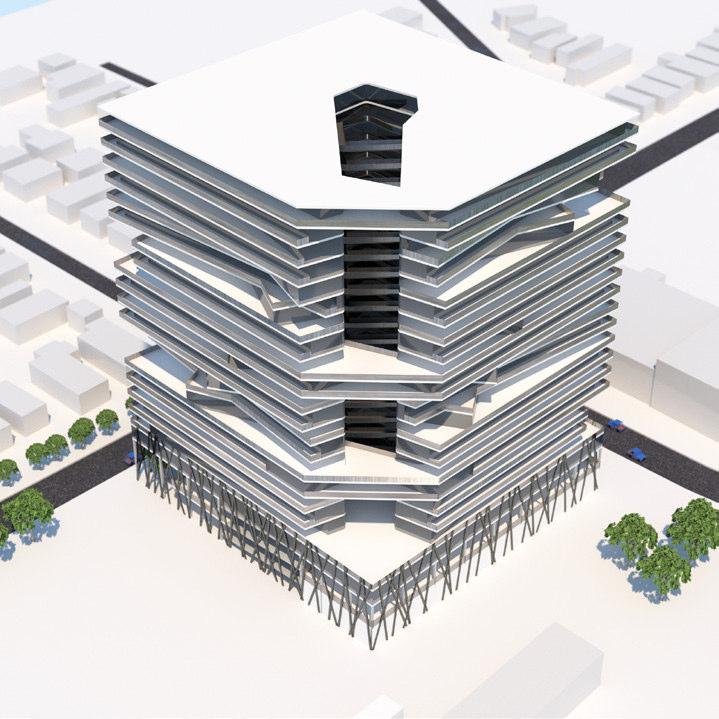
Issue: Densification is unavoidable as our cities are growing at an unprecedented rate, but what do the cities of the future hold for aged care? The only way to go is UP!
Idea: The idea is to design a multi-functional aged care center that integrates three key aspects: a Home that provides comfort and a sense of belonging, a Neighborhood/Village with functional and visually appealing green spaces to foster community and social interaction, and a Health and Medical Centre that supports the physical and mental well-being of its residents.
Clients: The clients are elderly individuals, some of whom may have disabilities such as hearing impairments, mobility challenges (including wheelchair use), or vision problems. As permanent residents of the aged care center, the design must ensure their comfort, accessibility, and provide opportunities for engagement and entertainment.


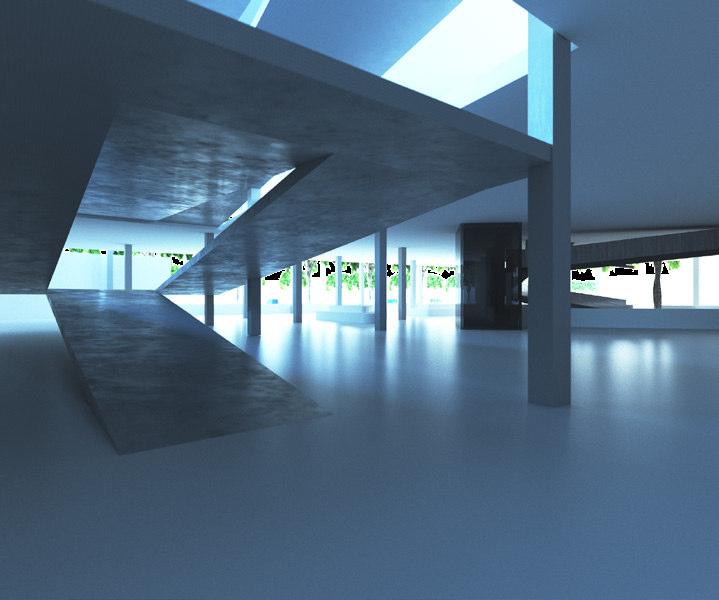

Software
Key Functions
1. The Home:
A space designed for comfort, where residents feel a sense of belonging, as if it were their own home, free from issues or sadness.
2. The Neighbourhood/Village:
This aspect complements and strengthens the sense of home by incorporating shared public areas where residents can meet, socialize, and build community connections. These spaces create a neighborhood-like atmosphere that fosters a sense of community. Additionally, this phase supports the health and well-being of residents by helping to prevent depression, a common concern in aged care settings.
3. Health and Medical Centre:
Dedicated spaces focused on supporting the physical and mental health of residents, ensuring their overall well-being.


Circulations and Accesses: The design prioritizes comfortable and accessible circulation for all users, including those with disabilities such as hearing impairments, mobility challenges (including wheelchair users), and vision problems. This is achieved through the incorporation of standard ramps, elevators, and steps, ensuring ease of movement throughout the space.
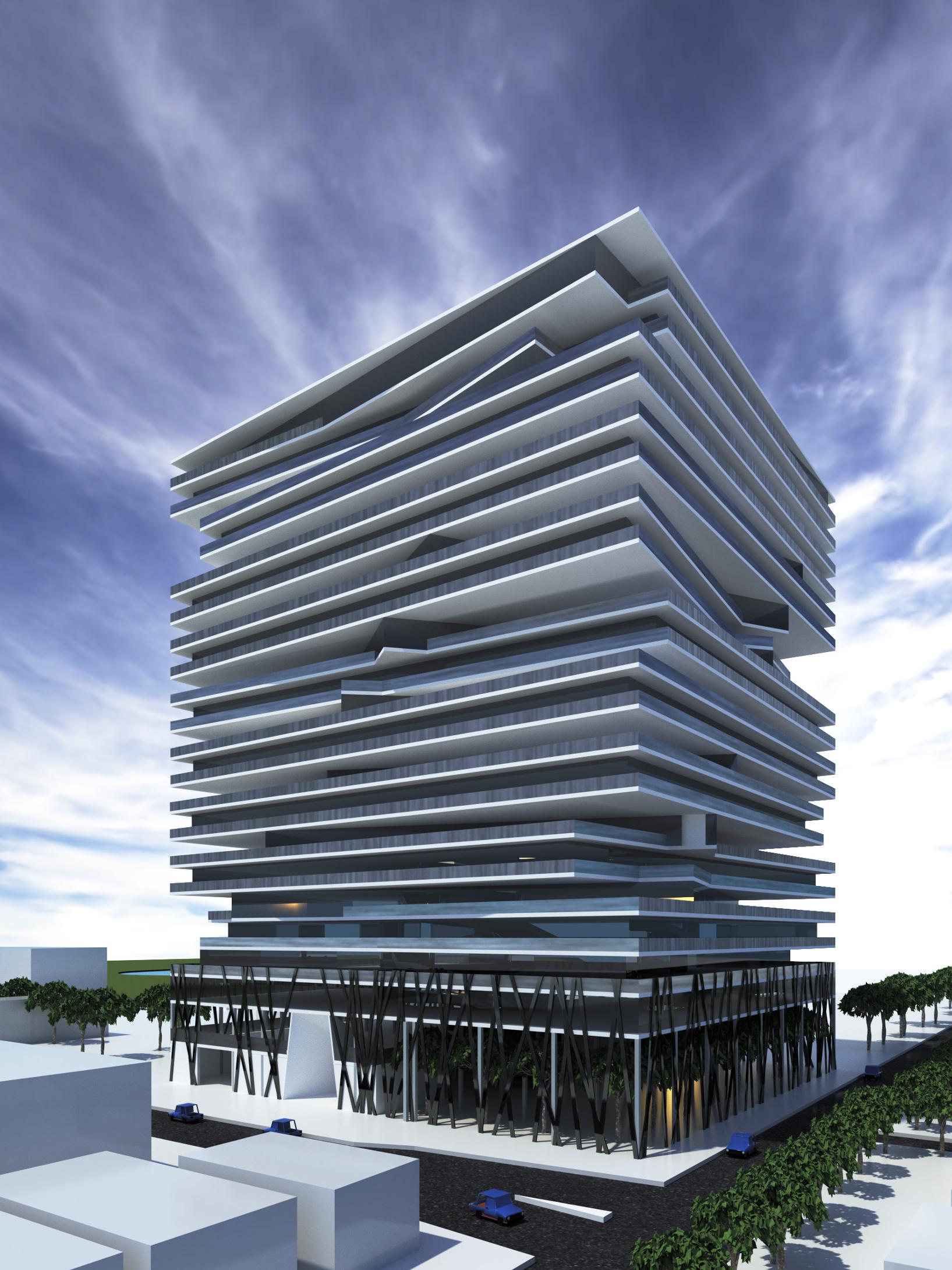
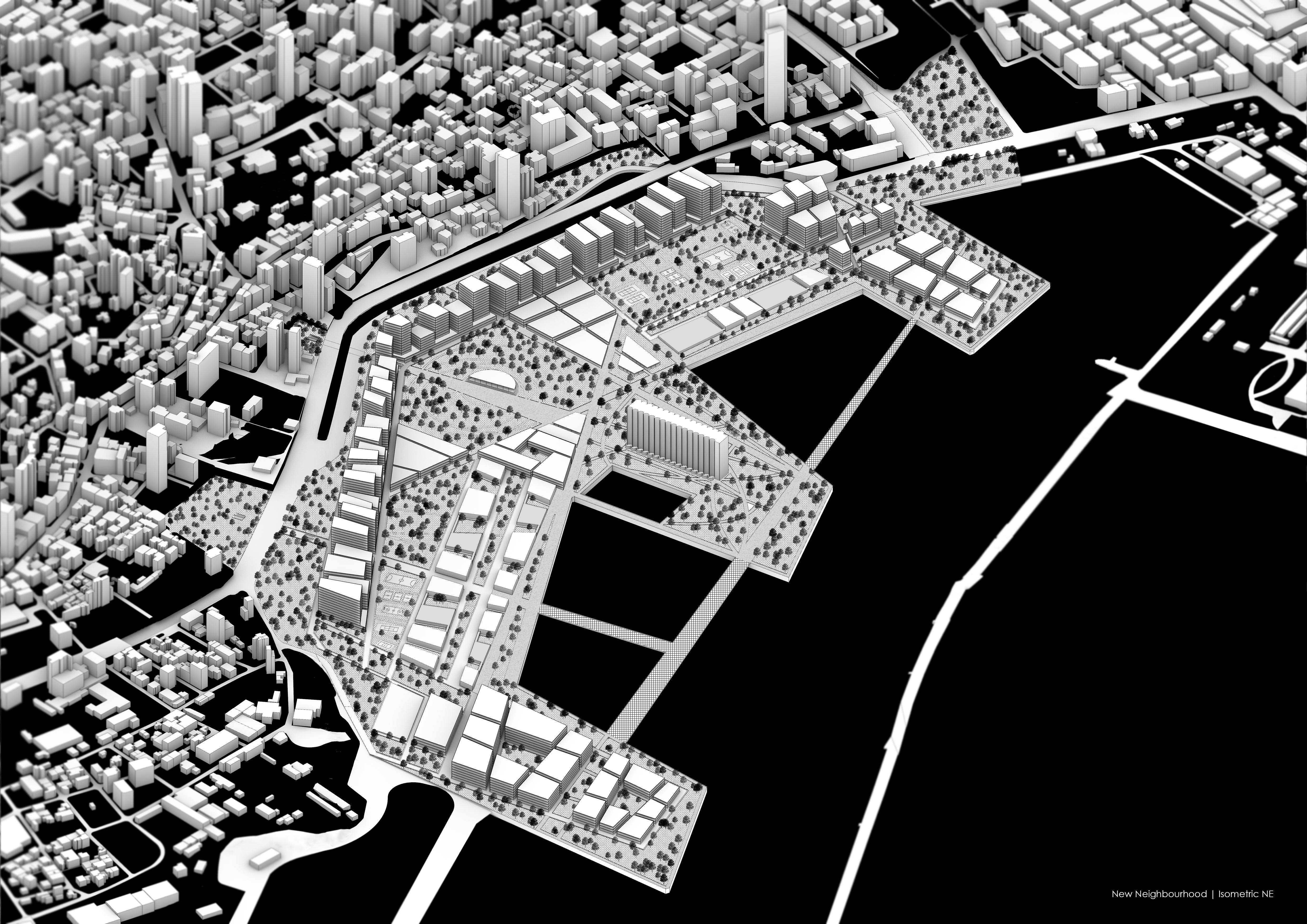

The new neighborhood project is located in a severely damaged area near the blast site in Port Beirut, Lebanon. It addresses two critical issues: the aftermath of the 2020 Beirut explosion, which destroyed buildings near the port, displaced 300,000 people, and forced the closure of many small local businesses. The project offers residential and commercial spaces to support those affected by the blast and incorporates communal green areas to promote recovery and foster a sense of community.

The second issue was lack of green communal spaces such as parks in Beirut’s urban environment. The new neibourhood provides accommodation to more than 25,000 people, while establishing adequate number of commercial spaces to support the small and local businesses affected by the blast.

Additionally, this project includes many communal green areas that have been combined with the built areas, in a way to create an interactive atmosphere while creating a narrative to address Beirut’s urban qualities.

Thank you for viewing my portfolio. You can scan the QR code to visit my Issuu page and explore more of my work.
