
[01]continuum site analysis graphic
SOMA
The SOMA district of San Francisco is essentially the ciy’s arts district, filled with museums, shopping centers, and green spaces. Market St is one of San Francisco’s most defining streets, making SOMA both a very populated and accessible neighborhood. The area is somewhat sheltered from prevailing winds and like other parts of the city, is filled in with landfill. After World War II, the black population had increased by almost nine times the amount. Today, SOMA contains the SF MoMA, Museum of African Diaspora, Contemporary Jewish Museum, the Yerba Buena Community Center and Garden, and many other popular areas to spend time in.






located in San Francisco, CA which has a Mediterrenean climate. This means that the weather typically is dry and warm over summer months and cooler and over winter. The range in temperature is not very large as the weather is not typically very seasonal. Because of surrounding buildings, the site typically only receives direct sunlight in the afternoon and is shaded from most directions. The prevailing wind direction is west, which allows for natural ventilation.
https://www.foundsf.org/index.php?title=Rincon_Hill https://www.foundsf.org/index.php?title=Introduction_to_the_SOMA https://generalplan.sfplanning.org/Rincon_Hill.htm https://www.socialexplorer.com/explore-maps
project brief:

RINCON HILL
The site at 2nd + Howard St is adjacent to Rincon hill, a historic and small neighborhood in SF. In the early 1850s, Rincon hill was inhabited by wealthy pioneers and also Chinese immigrants who established their small businesses there. Once the city made 2nd St, many wealthy people
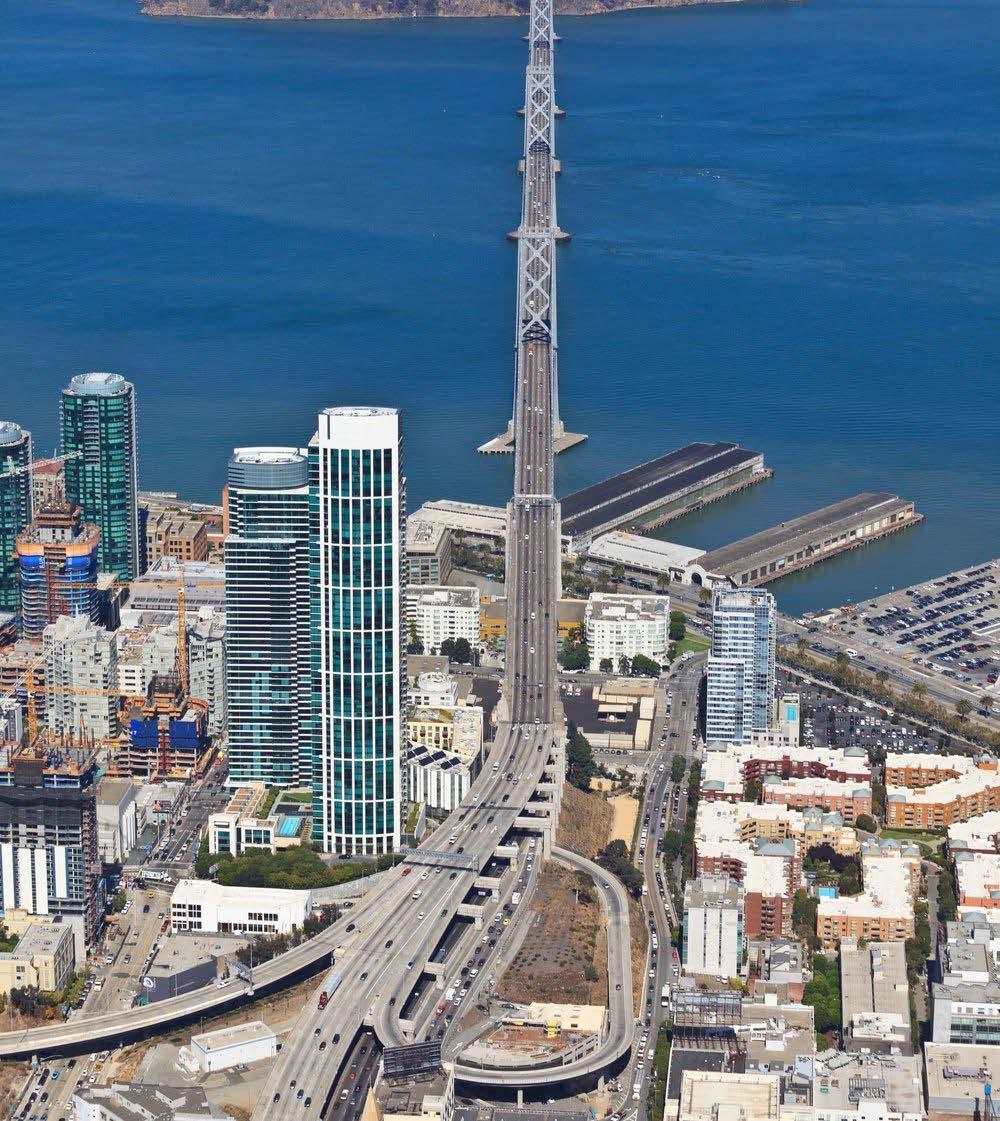


This comprehensive project integrated a strong conceptual design for an arts high school located in downtown San Francisco. Through climatic research, site analysis, 2D + 3D iterations, and program placement, the form was developed. continuum explores the idea of continuous artistic growth. The creative process requires development and pushing ideas forward while returning to the central idea or concept of the work. Formally, the design mimics this pattern by guiding students throughout the building in circles, representing moving forward in the creative process and always returning to the same origin point. Students are constantly being inspired, in working collaboratively with their peers, having access to protected outdoor space, and integrating the streetfront through a welcoming threshold.
SECTION DRAWING -

1/8”
SCALE
[01]continuum project render


This microlibrary design explores the relationships between public and private space through the relationship between interior and exterior space. Located in Downtown SLO, the two driving factors of the design were on sun path and wind patterns of the site location because these are two very important forces that shape the library experience. When browsing for or reading a book, lighting and wind heavily influence an individual’s experience. To incorporate these site forces into my design process, I morphed them with my two most successful elements from this wood massing model, which explored the relationships between positive and negative space through the use of carving and slope. This physical model was an integral step in my design process, an exploration of the relationship between positive and negative space. It was carved and constructed out of wood, and was a very helpful tool in understanding how light would enter various spaces throughout the project.
[02]microlibrary physical process model
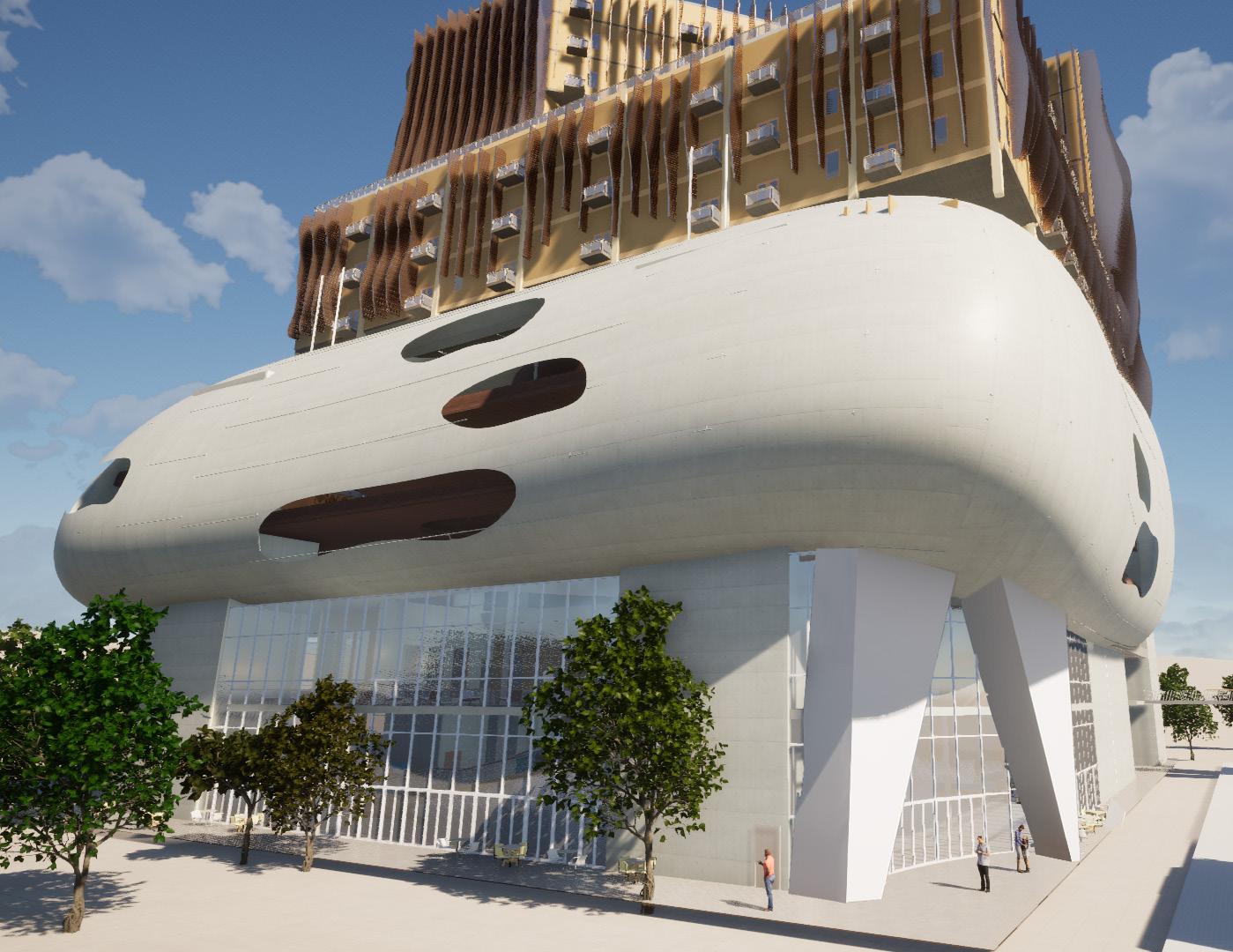

[03]
nest in collaboration with natalia tziouvaras selected floor plans + program diagrams
project brief:
From January to June of 2023, we embarked on a joint venture to complete our two quarter studio. Starting with our own original projects, we joined our ideas and design skills together. Through iterative design processes and using systems thinking, we developed a complex mixed-use project. Located in the Cortez Hill district of Downtown San Diego, California Western School of Law is a small graduate law school that prioritizes its student population. The current campus consists of four parcels and is planning a redesign.
As a studio colelctive, we developed a Campus Master Plan that would serve our client, Cal Western, and their needs. Each partner project that was developed reflected the assigned programs of a certain parcel on the master plan. Throughout the term, the project went through the schematic design and design development phases, as well as multiple consultations with structural engineers and other professionals within the field. Extensive climate analysis and building code research was done in order to integrate passive design strategies and acheive sustainability goals.
NEST serves the CWSL campus community and the residents of Downtown San Diego. The project is a threshold to the CWSL campus, and provides activity for all members that it serves. The project is sixteen stories and consists of a transit center, retai+amenities, a performing arts theater, and student housing. From the entry and ground floor of the building to the very top, NEST is an active hub that brings people together through the arts, civic engagement, and continuing the public realm throughout the building.
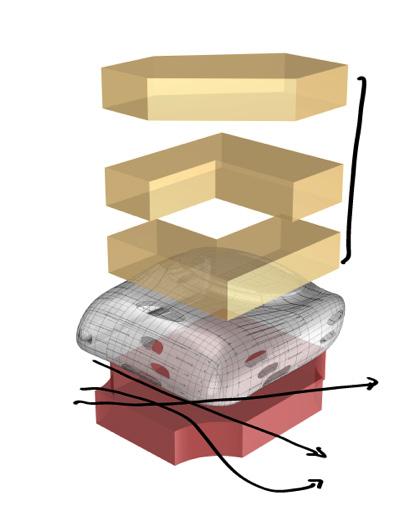
integrated wall section
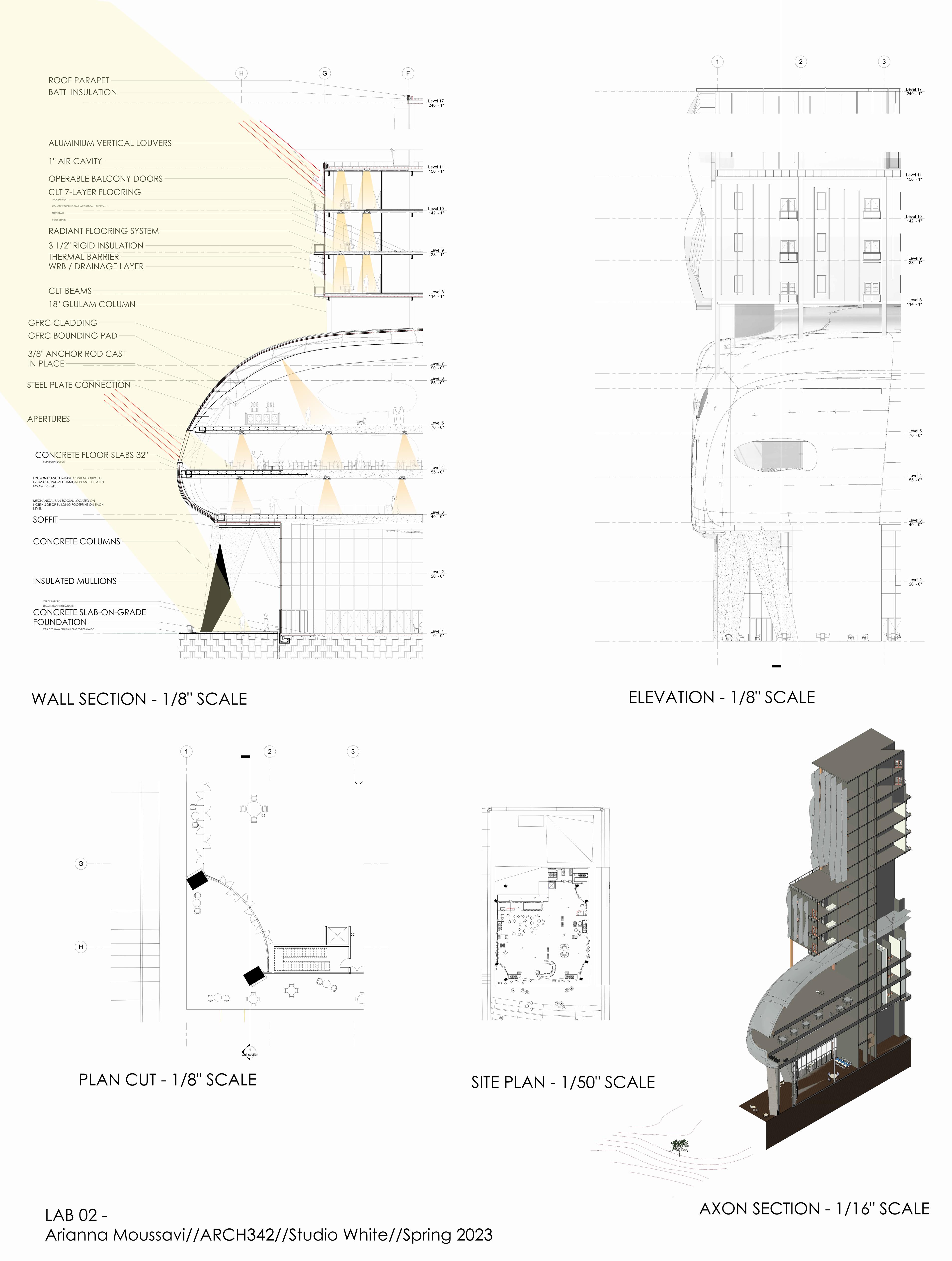
[04] strata section drawing + overview
project brief:
Inspired by geologic natural forms, STRATA is a mixed use housing development project in Downtown Los Angeles, serving a variety of populations including people who are unhoused, families, and the general public.
Through many iterations of formal work and design, the project was developed through an aggregation of distorted and disjointed forms, creating cavernous yet welcoming spaces that address the variety of program in the project. Derived from simple formal moves such as twist and hollow, a formal analysis was conducted on how to unify occupants though such complex program. The form navigates the fine line of creating interactive, accessible spaces wile also creating privacy. The design incorporates key elements such as circulation, light, and perspective to create these moments of convergence.
STRATA is a building that also acts as an artwork, creating space for everyone, regardless of being within the building or observing the exterior.


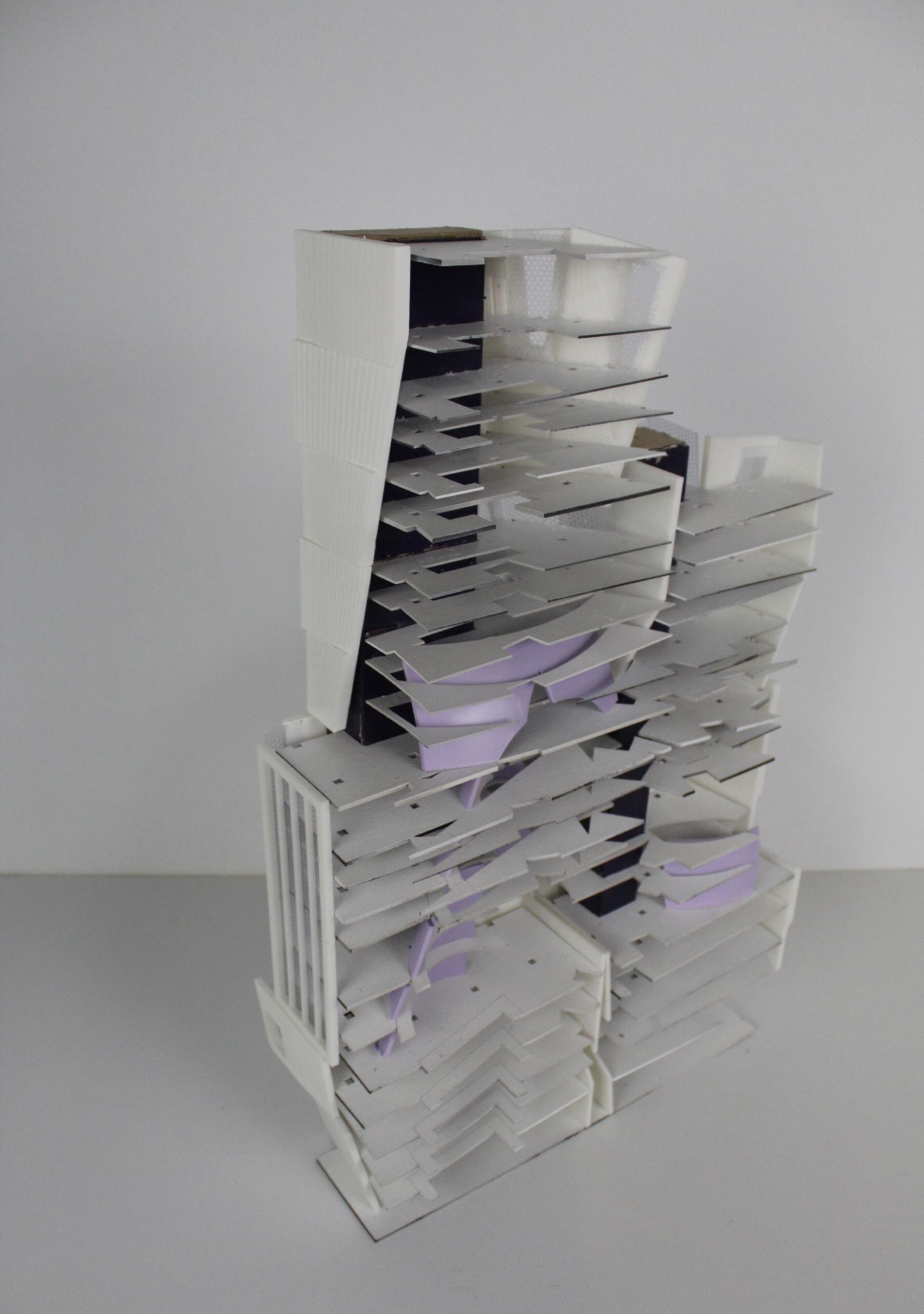

[04] strata physical model
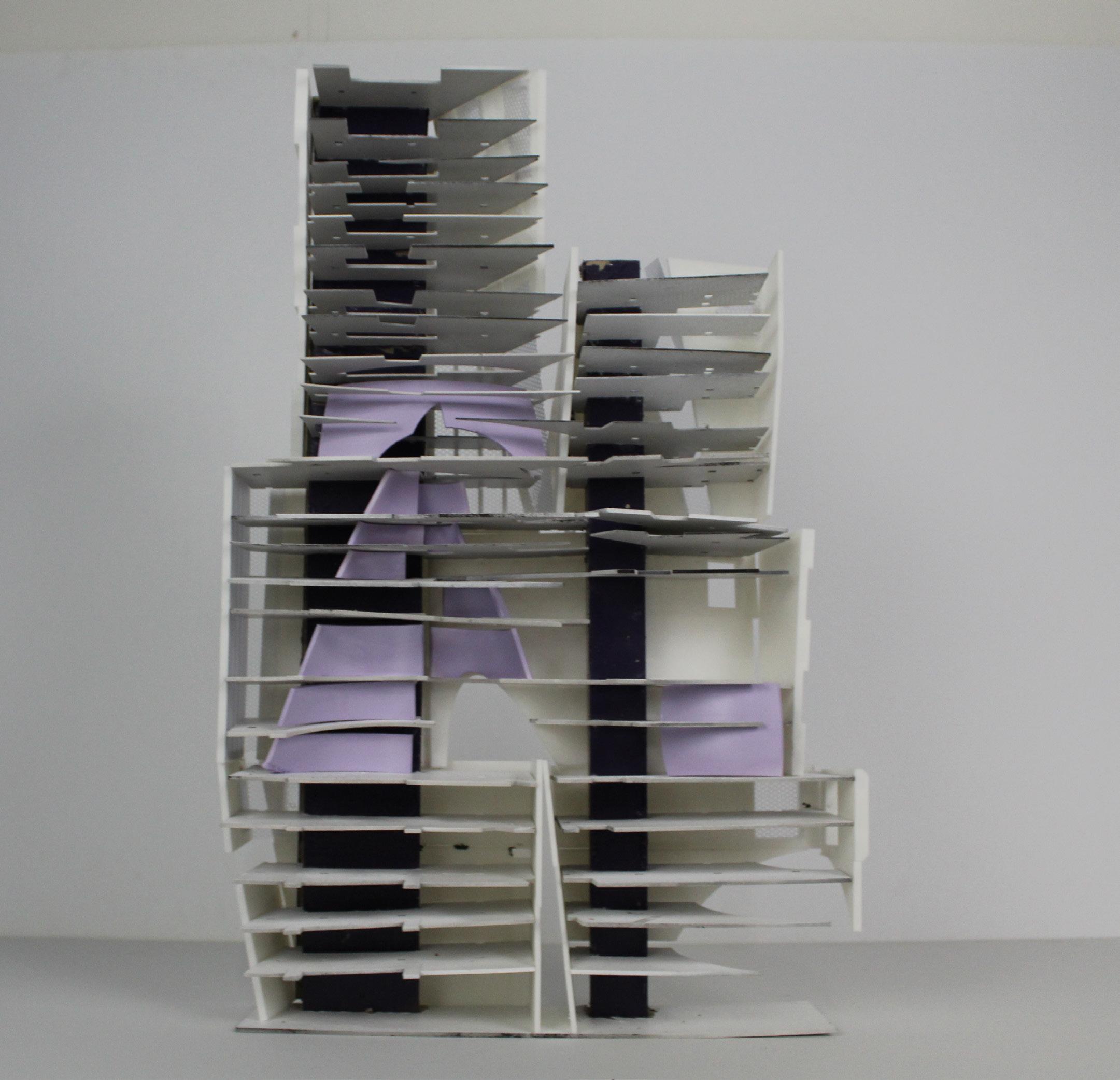
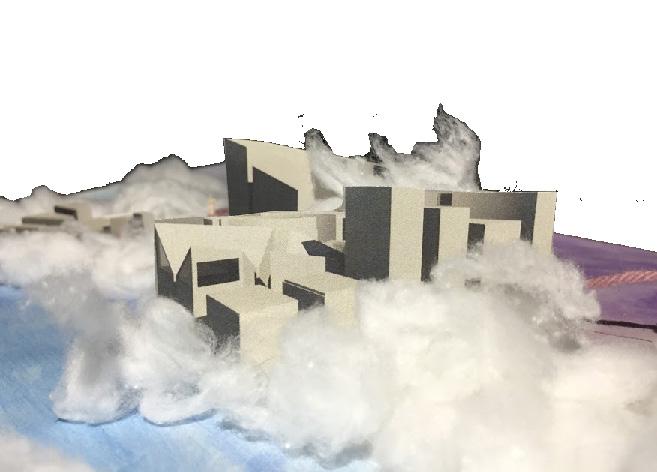
Thank You!
contact: arianna moussavi cell: (510)-759-3041
email: ariannamoussavi02@gmail.com
