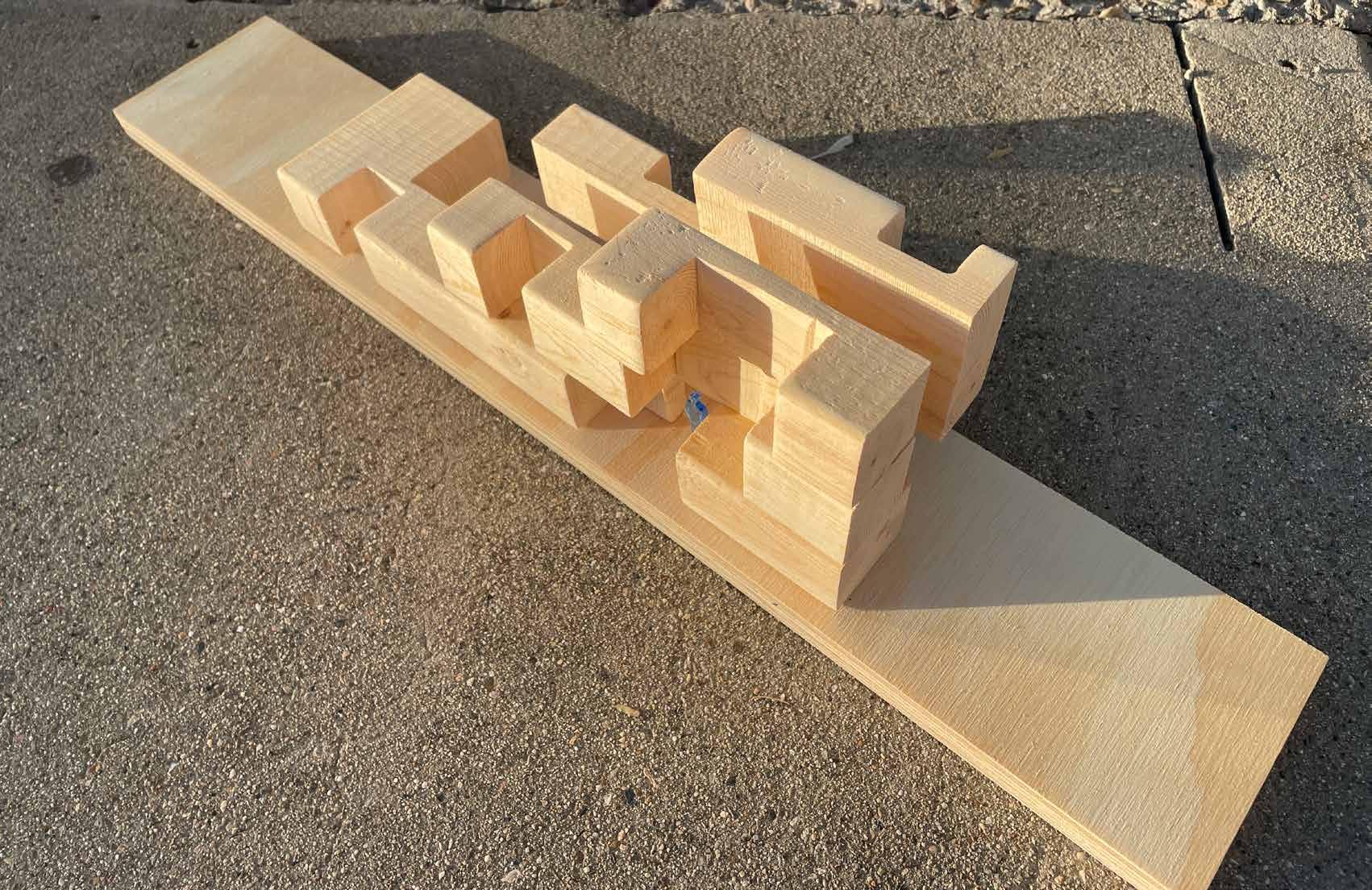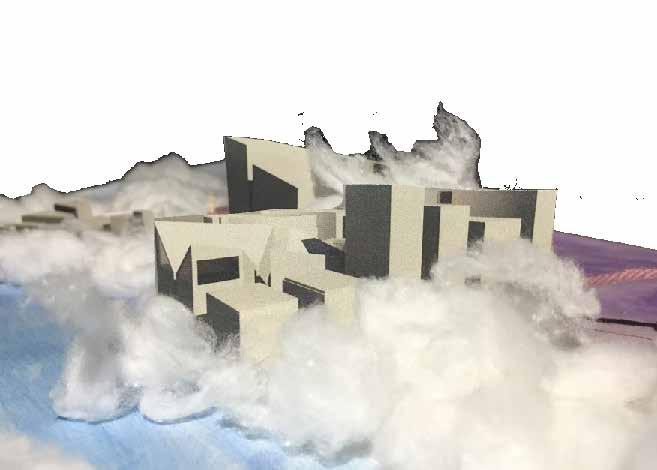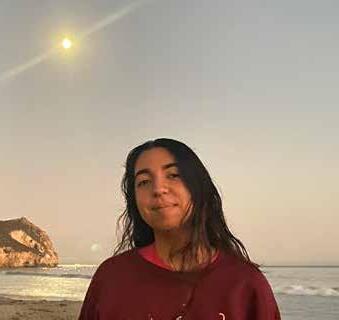
what does architecture mean to me?
Architecture is intersectional. As a designer, we take on many roles such as being a public servant, cultural historian, and artist. An architect must ensure that their designs are inclusive of all walks of life. Architecture to me is a culmination of all things human. It combines beauty and function, human desire and needs. The role of the architect in the civic realm is to improve the lives of others and benefit the community. An architect is a public servant, always working for the client and designing for the client’s benefit. However, as people who are in the business of creating permanence and altering the landscape, an architect is also a historian, or researcher. When altering the landscape of a region, it is integral that the architect understands what came before, and understands the impact of their own work. An architect’s work will not only affect the client, but the community as well. Most importantly, an architect is an artist. Through coming up with solutions and improving the client and community life, it is also the architect’s role to find the beauty in what they are working on and celebrate it. That is why an architect needs to be many things - problem solvers, cultural historians, researchers, and artists - an architect must be intersectional.
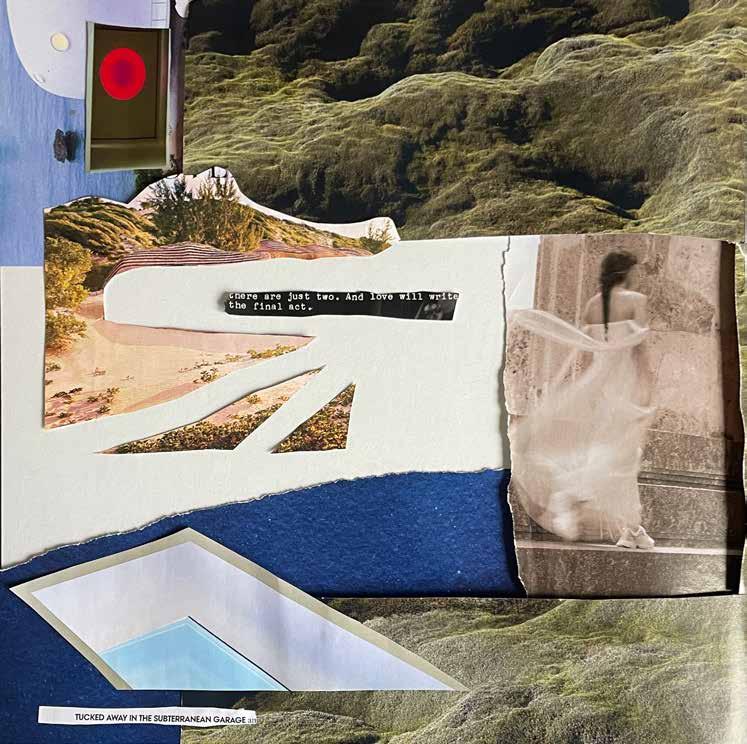
site model, site studies+ section collage: project brief:
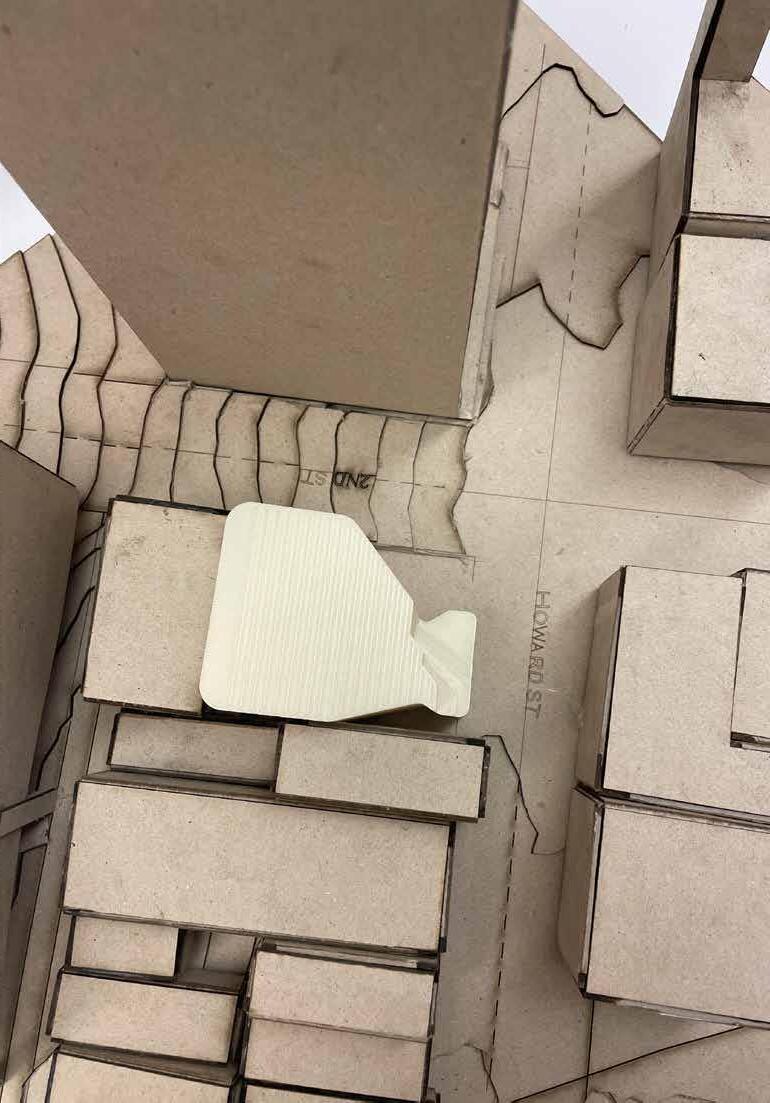
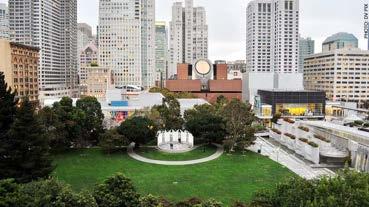
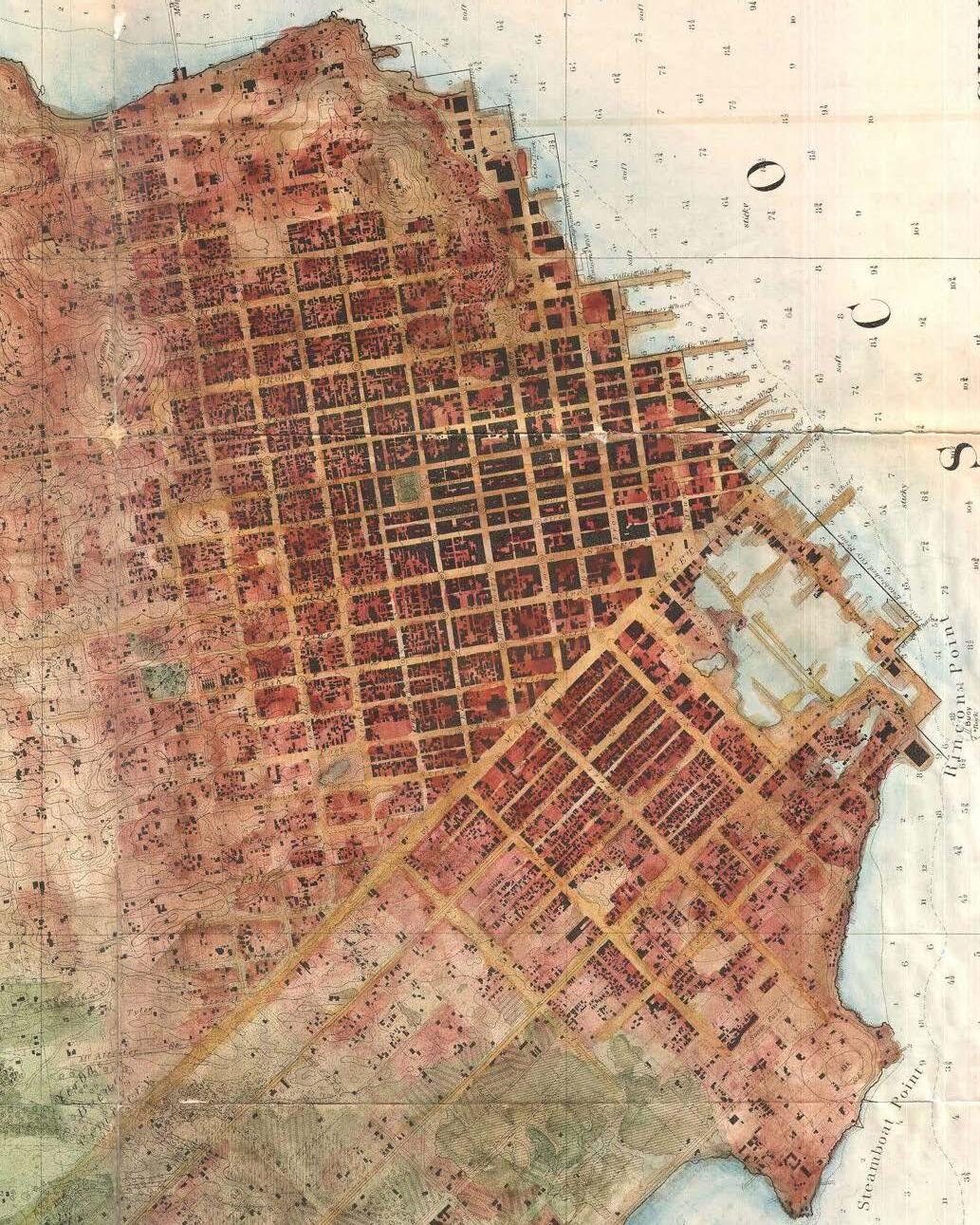
This comprehensive project integrated a strong conceptual design for an arts high school located in downtown San Francisco. Through climatic research, site analysis, 2D + 3D iterations, and program placement, the form was developed. continuum explores the idea of continuous artistic growth. The creative process requires development and pushing ideas forward while returning to the central idea or concept of the work. Formally, the design mimics this pattern by guiding students throughout the building in circles, representing moving forward in the creative process and always returning to the same origin point. Students are constantly being inspired, in working collaboratively with their peers, having access to protected outdoor space, and integrating the streetfront through a welcoming threshold.
arianna moussavi // studio ozaki
ARCH 251 // Fall 2021

SOMA
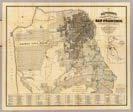
The SOMA district of San Francisco is essentially the ciy’s arts district, filled with museums, shopping centers, and green spaces. Market St is one of San Francisco’s most defining streets, making SOMA both a very populated and accessible neighborhood. The area is somewhat sheltered from prevailing winds and like other parts of the city, is filled in with landfill. After World War II, the black population had increased by almost nine times the amount. Today, SOMA contains the SF MoMA, Museum of African Diaspora, Contemporary Jewish Museum, the Yerba Buena Community Center and Garden, and many other popular areas to spend time in.
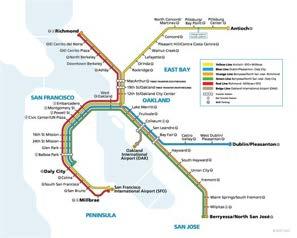
buildings, the site typically only receives direct sunlight in the afternoon and is shaded from most directions. The prevailing wind direction is west, which allows for natural ventilation.
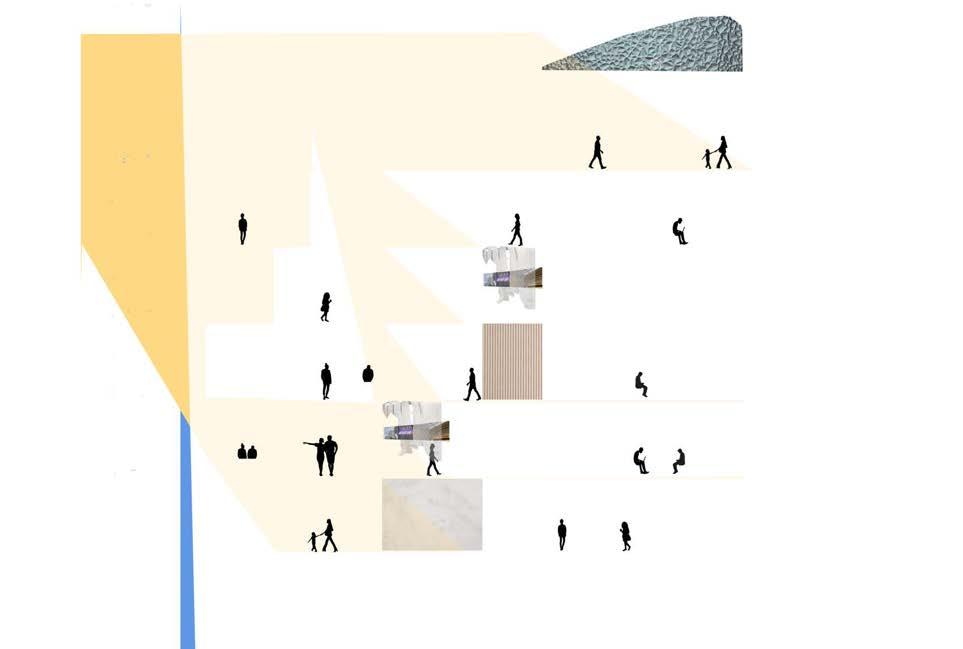
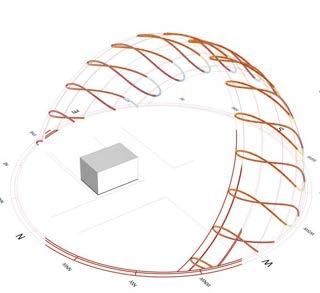
https://www.foundsf.org/index.php?title=Rincon_Hill https://www.foundsf.org/index.php?title=Introduction_to_the_SOMA
https://generalplan.sfplanning.org/Rincon_Hill.htm


https://www.socialexplorer.com/explore-maps
RINCON HILL
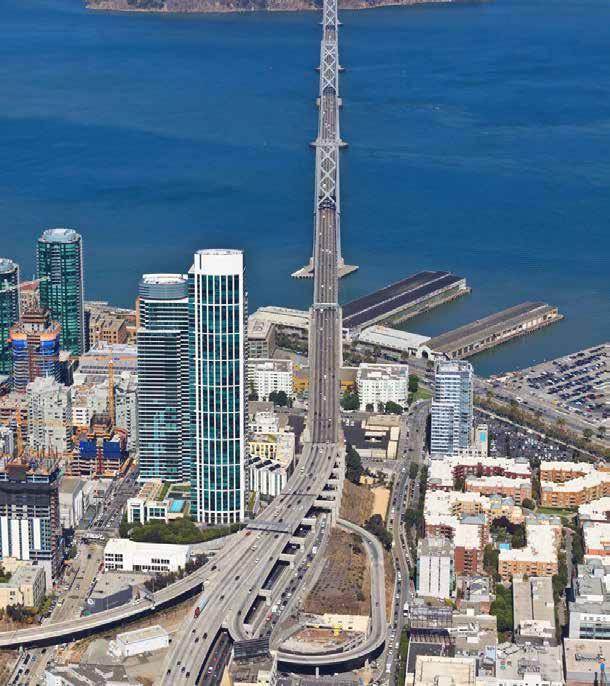
The site at 2nd + Howard St is adjacent to Rincon hill, a historic and small neighborhood in SF. In the early 1850s, Rincon hill was inhabited by wealthy pioneers and also Chinese immigrants who established their small businesses there. Once the city made 2nd St, many wealthy people left the area. The 1906 fire wiped out much of the area. The neighborhood also housed shipping/industrial/unionized groups. Today, most of the area is covered by the entrance to the Bay Bridge or has been covered with other developments. According to sfplanning.org, a proposition to develop more housing in Rincon Hill, “recent development has done little to enhance the neighborhood environment. In recent years, Rincon Hill has seen the construction of bulky, closely-spaced residential towers, which block public views, crowd streets, and contribute to a flat, unappealing skyline.”
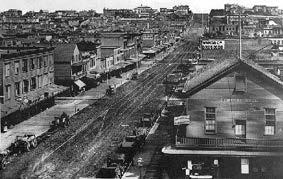

SECTION DRAWING
- 1/8” SCALE
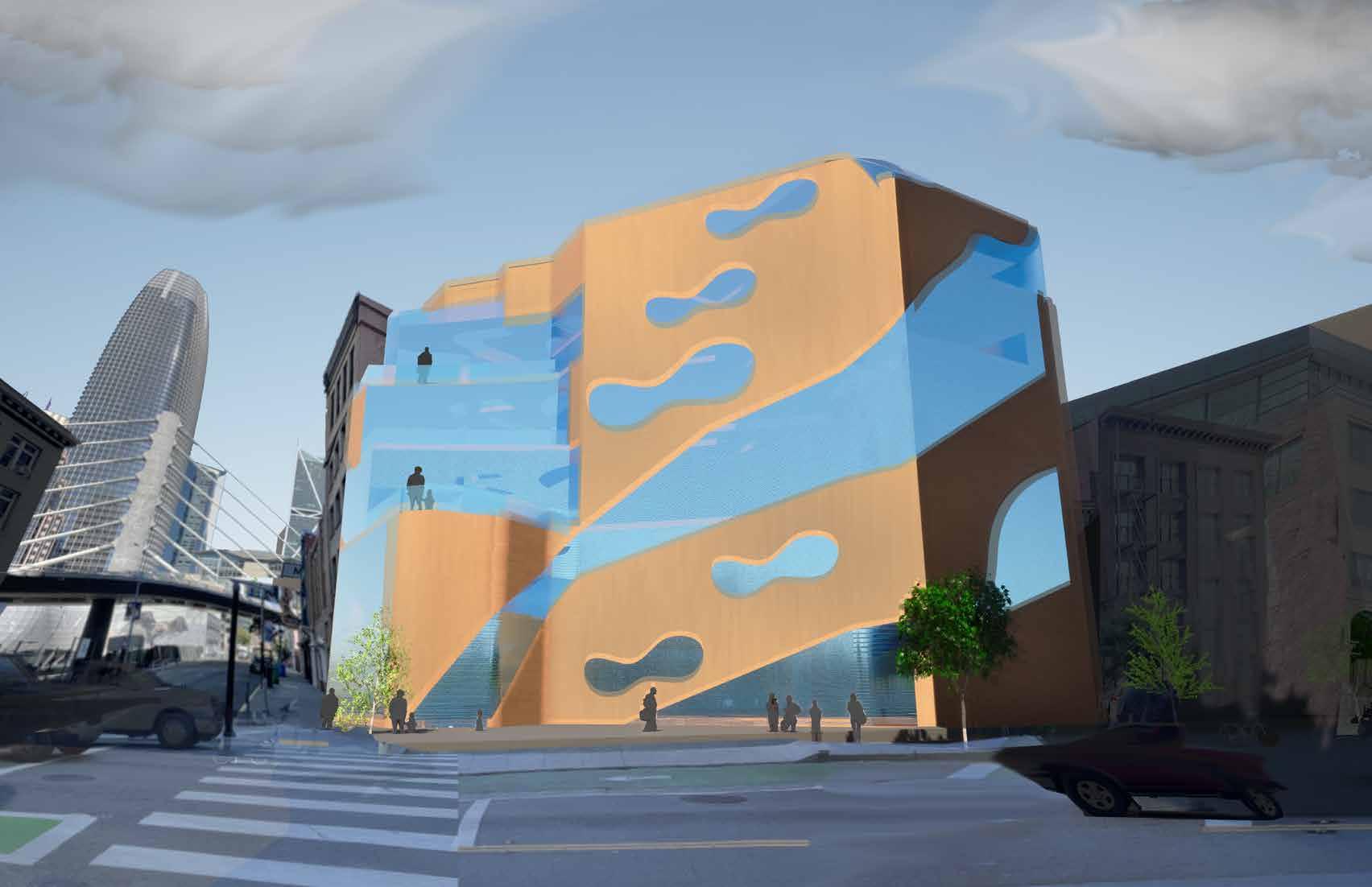
full house:
final plans + elevations:
project brief:
Everywhere you look ... theres a grid. With the main intention of designing a six unit block of rowhouses settled in between a busy street and a serene park, everything from the shape of the massing to the placement of the apertures were considered. First, the relationship between the grid and the massing was modified to form a letter from the alphabet. Once the massing was finalized using the major and minor grid, the focus shifted to the relationship between the grid and the interior. Thinking in plan and using the grid as a guide, the spaces of each unit were finalized. Finally, the relationship between the grid and envelope was considered when creating apertures in each unit. The final units were shown through plan, elevation, section, and plan oblique drawings.
sweet springs interpretive nature center: digital drawings project brief:
Through conducting in depth site analysis and topographical studies, a interpretive center for the local nature preserve was designed. The forms I developed were meant to amplify sound from the nature preserve. While inhabitants are circulating along the exterior of the buildings, they are meant to feel connected with the land through hearing amplified sound and experiencing the site. While circulating in the interior spaces, visitors are meant to experience nested and quiet sound.
sweet springs interpretive nature center: physical model
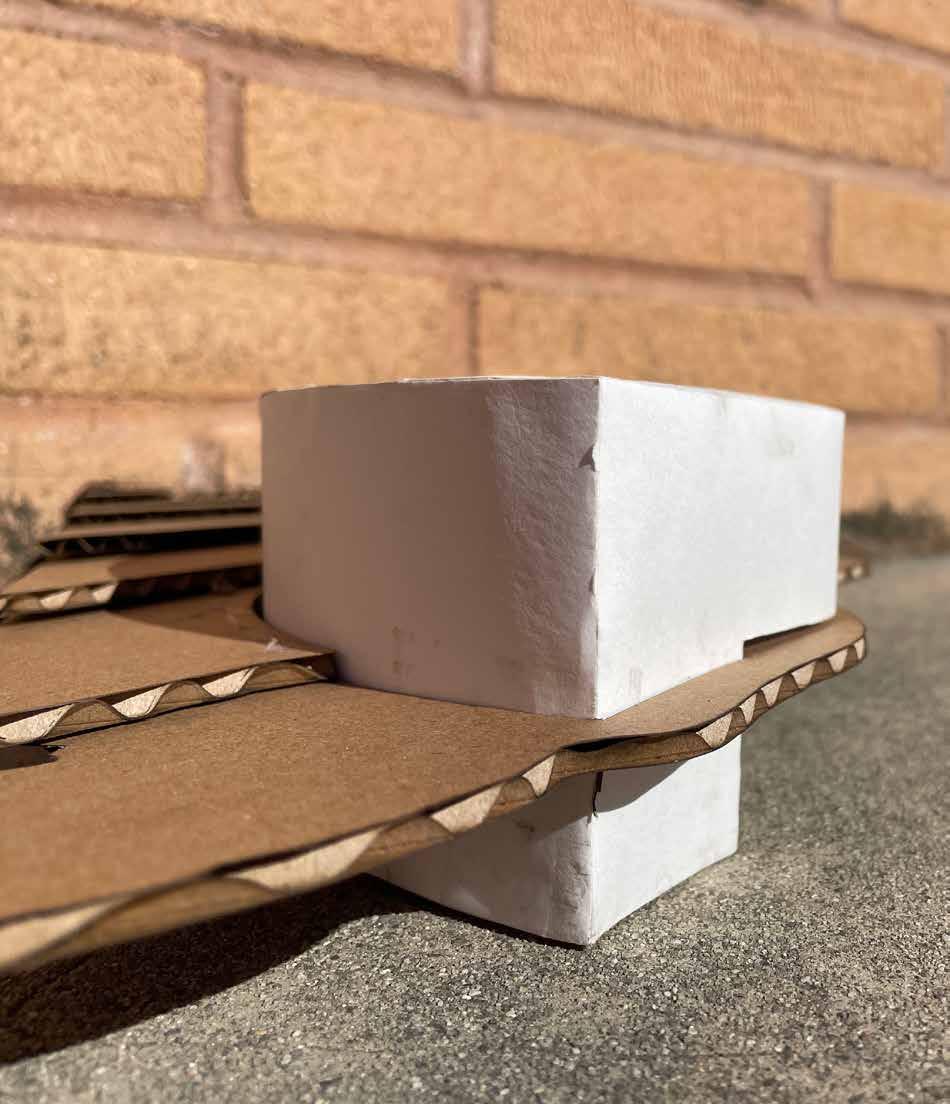
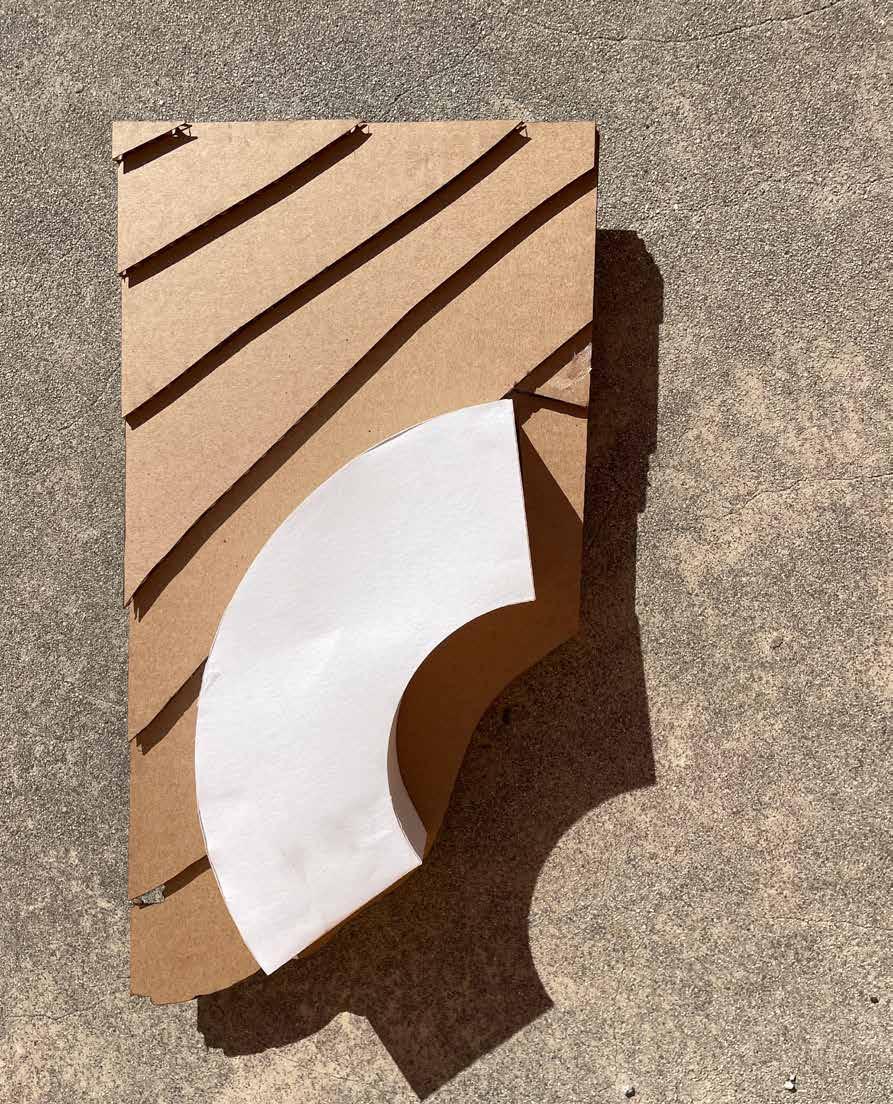
space shaped: hand drawings
project brief:
In this project, I focused on the binary differentiation of mass and space. Through both technical drawings and physical models, I utilized the relationship between negative space and mass to develop one comprehensive design. Starting with individual units, I analyzed their forms through drawing and physical models, and then with our team we created a free-flowing form out of four separate units that represented a larger and more functional space. There focus was on more vertical and layered components of form to develop the design, and used central, distributed, asymettrical, and serial forms of organization.
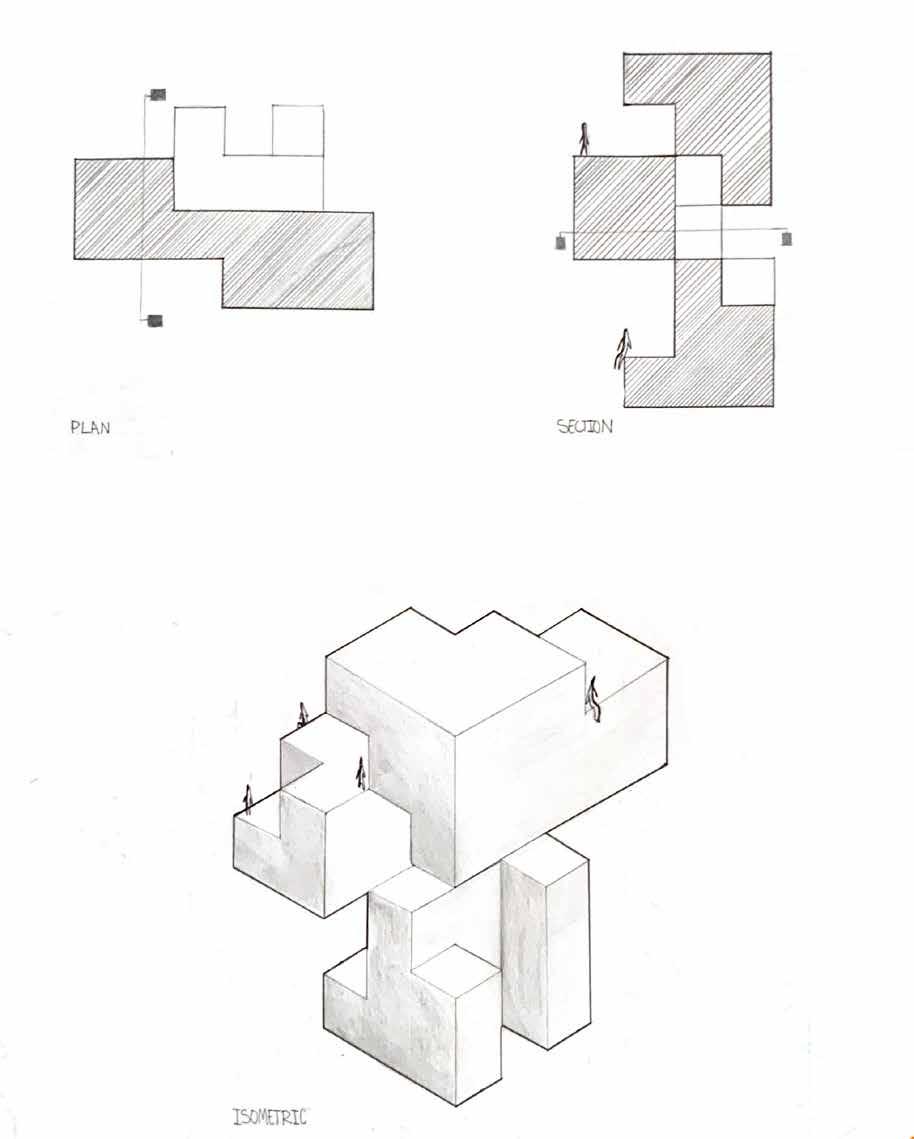
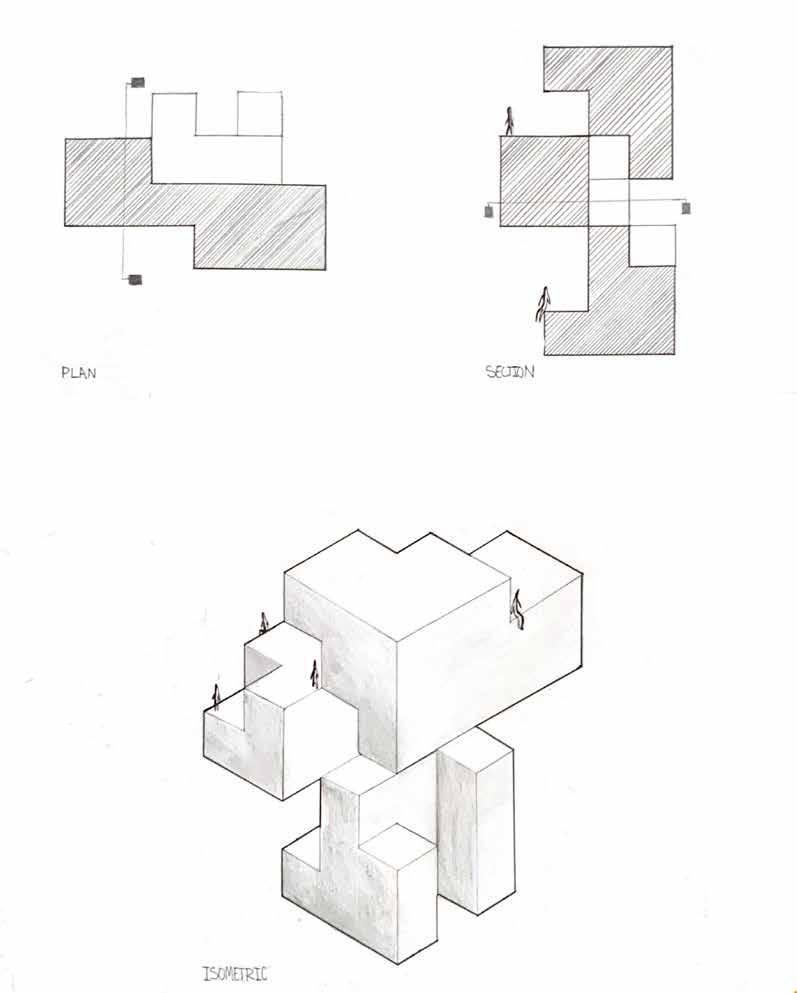
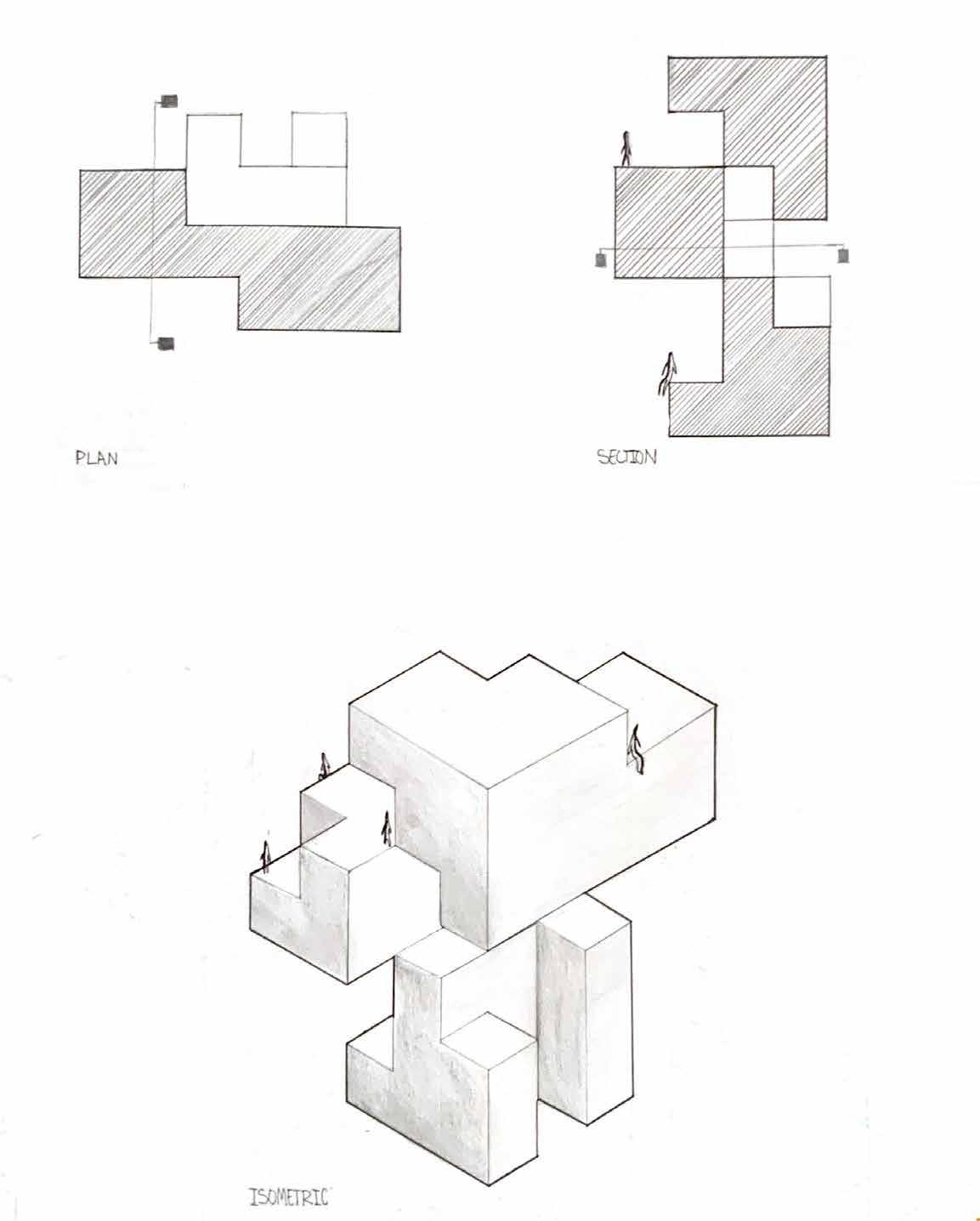
final microlibrary: digital drawings + physical models
This microlibrary design explores the relationships between public and private space through the relationship between interior and exterior space. Located in Downtown SLO, I chose to focus on the sun path and wind patterns of the site location because these are two very important forces that shape the library experience. When browsing for or reading a book, lighting and wind heavily influence an individual’s experience. To incorporate these site forces into my design process, I morphed them with my two most successful elements from a previous wood massing model, which explored the relationships between positive and negative space through the use of carving and slope.
