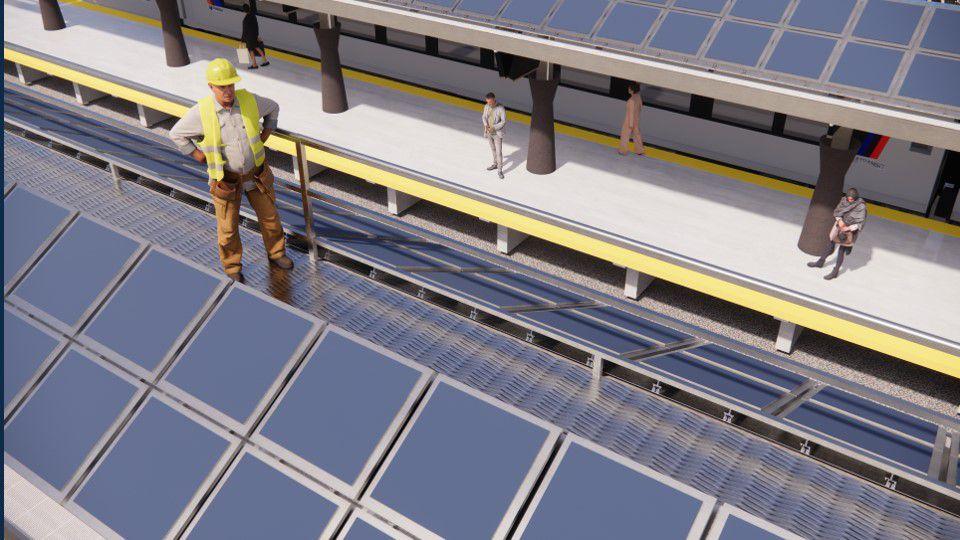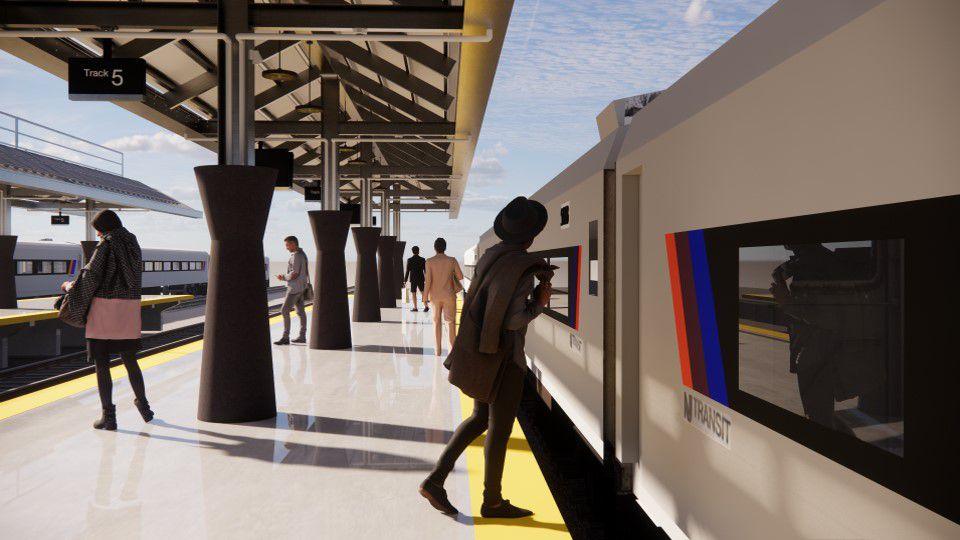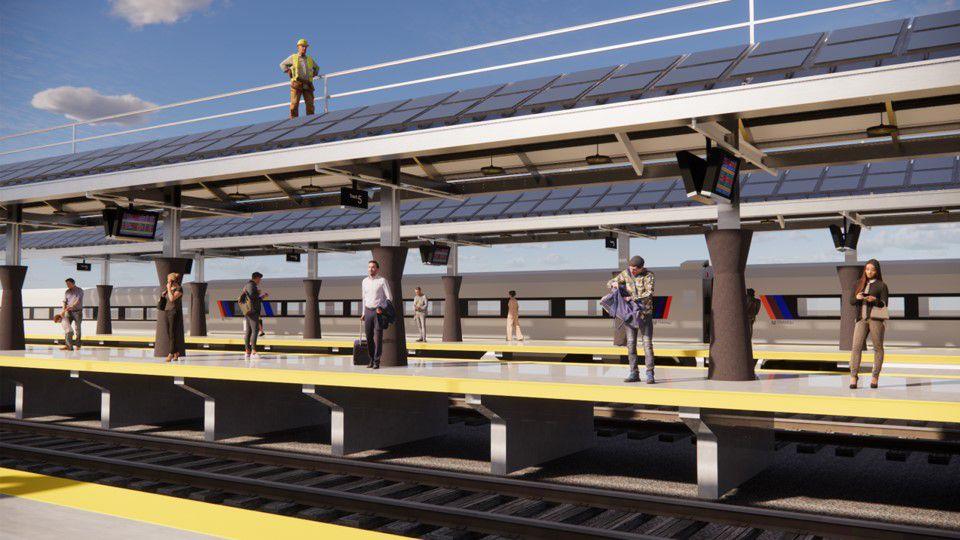PORTFOLIO
SELECTED WORK 2023-PRESENT
ARCHITECTURE | ARIANNA VAZQUEZ

SELECTED WORK 2023-PRESENT
ARCHITECTURE | ARIANNA VAZQUEZ
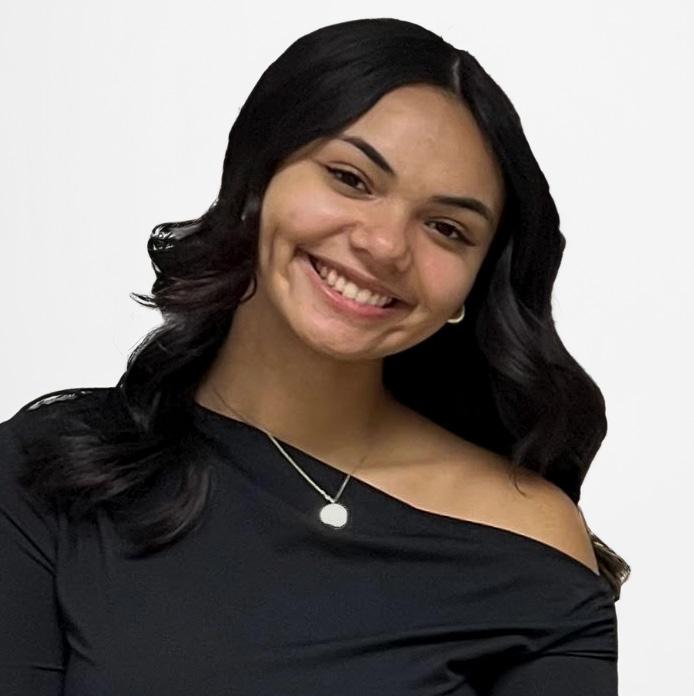
Hello! I am Arianna. I am currently in my third year of undergraduate studies at the New Jersey Institute of Technology where I am pursuing my Bachelors of Architecture. I have taken many engineering and architecture courses in both middle school and high school. I was fortunate to have the exposure to this field at such a young age because it sparked my passion for this line of work.
I am extremely eager to expand my knowledge in the field and gain new perspectives. I look forward to experiencing different opportunities and growing as an aspiring architect.
06/2023 - 12/2023
11/2021 - CURRENT
11/2020 - 07/2021
Rendered 3D models, assisted team of architects in drafting detailed drawings, and visited sites for site surverys and measurements.
Educated and sold products to members, assisted members, completed recovery tasks to ensure cleanliness, and trained new employees.
Assisted customers, completed recovery tasks to ensure cleanliness, and trained new employees.
09/2022 - CURRENT
09/2021 - 08/2022
3.54 GPA, Deans List Fall 2022-Fall 2023, expected graduation in 05/2026
Attended from Fall of 2021 to Summer of 2022







For this project, my partner and I were asked to meet with a client and design an ideal home for her at 59 Ferguson Street in Newark, New Jersey. She is a ceramic artist who wanted space for a studio where she can spread her love of ceramics through teaching pottery classes. Along with the studio, she wanted a gallery space to display all of her work as well as her students. Beyond her creative aspirations, she wanted to have space to be able to rent out as an extra source of income. Her final request was to incorporate nature into the whole structure because of her love for greenery. By taking all of these factors into consideration along with the restriction of the narrow lot, my partner and I were able to create the Urban Oasis. This home, inspired by House of NA and House of Fog, consists of a gallery, two central courtyards, a studio, living spaces for the client as well as a renter, a spacious backyard, private balconies and a rooftop terrace for our client.




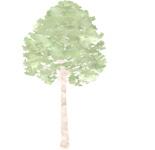





SECTION B |
SECTION A
SECTION C



My team and I were challenged to construct a conceptual parklet for Plants and Poets Vegan restaurant located on 505 Clinton Ave, Newark, NJ 07108. Our concept was to emphasize the importance of nature and connect that to the restaurant. We used this idea to design a parklet that allowed the restaurant as well as the community to grow fresh produce. We wanted a seating area for customers and bypassers to be one with nature as they are enclosed by the greenery as well as the plants and vegetables. Additionally, we were tasked to work with a local artist and incorporate her designs. The usage of tree brances enclose this area and will use her weaving of nets in between each branch to create shad-

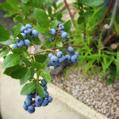









Arianna Vazquez, Katrina Suarez, Genesis Jerez, Justin Ribeiro, & Josue Taveras
ARCH296 Studio IV | NJIT Spring 2024 | Silvia Lee
After designing Embosk, we were given a different groups project and asked to further their design. Statera is a parklet proposal for the same site as Embosk and the design revolves around the notion of balance using tensegrity. Statera is the structural representation of how important the essence of balance is in our everyday lives. The community of Newark consists of people who understand one another and that understanding allows them to provide stability to one another. By using tensile and compressive forces throughout the design, we were able to iteratively design a parklet that symbolizes this reliance on one another. The floral pieces of the roof all connect and are unable to stay at balance without the other. All pieces in this parklet use the notion of tensegrity to express the importance of how a community holds each other together.



SECTION A-A
SECTION B-B
SECTION C-C
In our project, we were challenged to create something that provoked interaction between the building and the students and faculty within the Hillier School of Architecture Building at NJIT. Each studio section was given a different area and each of these locations had a different set of challenges. Our location was particularly small. My group’s solution to this problem was to create a floating beam display to exhibit the work of all students in the architecture program ranging from first year students to fifth year students. The beam hung around the spiral staircase in the location so that anyone going up or down is able to see the work. It has cutouts throughout it that follow the direction of the stairs. Being able to physically see the progression and growth that every student has throughout their journey at NJIT is rewarding and motivating to students and faculty. The project is a great way to showcase other students’ work and to introduce the architectural world to incoming students. It was chosen to stay permanently in the building.


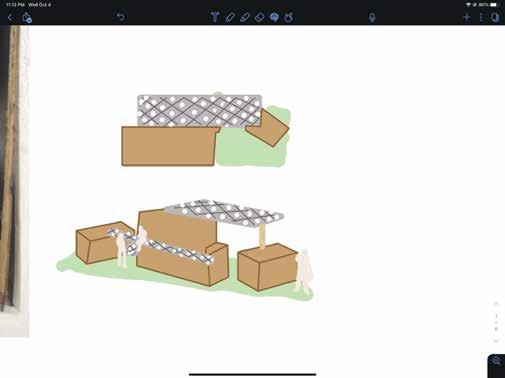


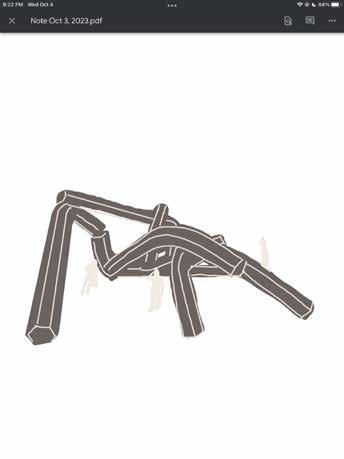


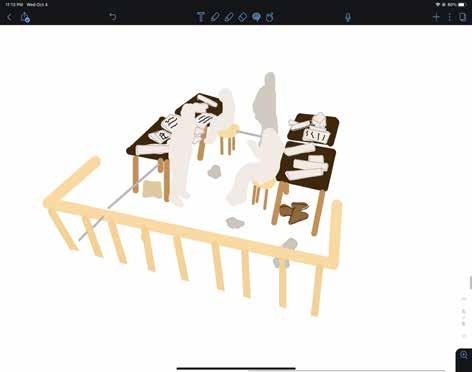
 Arianna Vazquez, Mark Kachler, & Nassima Dwekat | ARCH296 Studio III
Arianna Vazquez, Mark Kachler, & Nassima Dwekat | ARCH296 Studio III
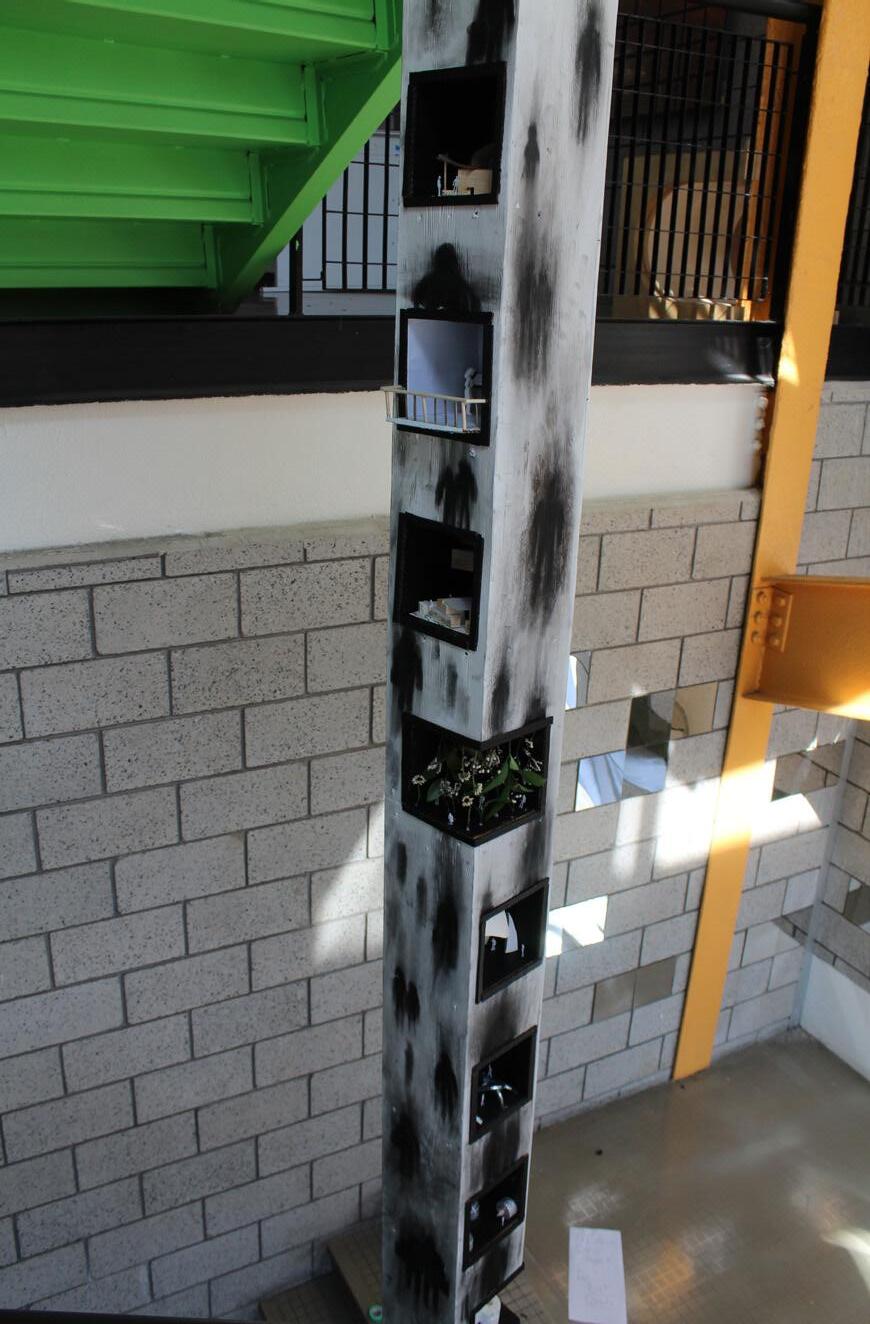
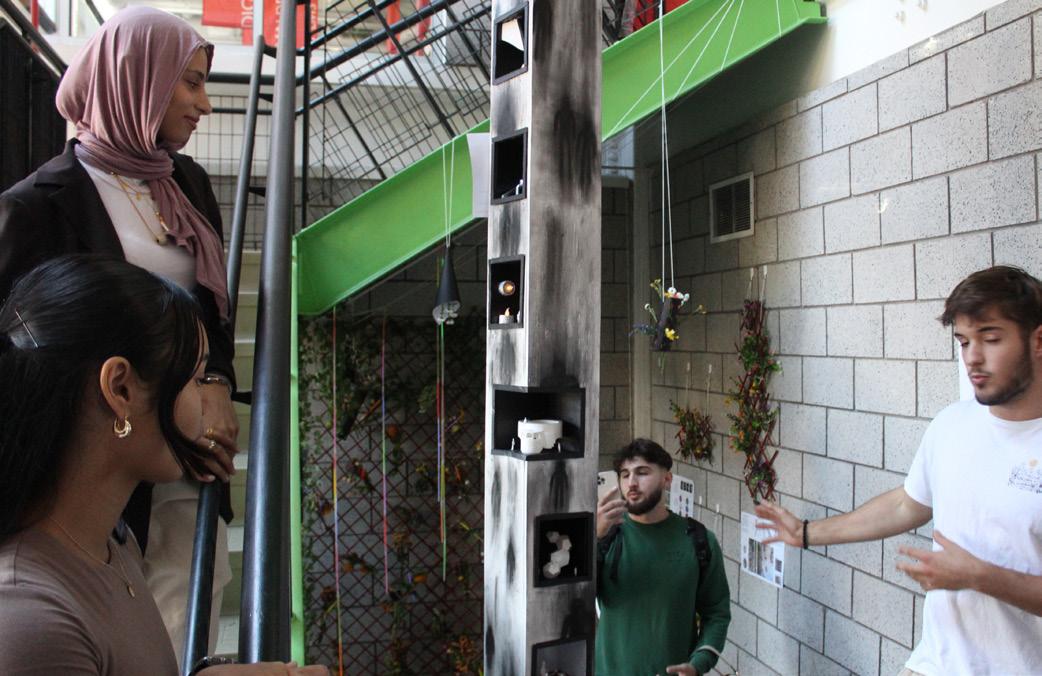


With the opening of new terminals around the country comes the need for spaces for airline employees. After speaking with the project manager at JetBlue, we were able to create a comfortable and functional breakroom for employees to decompress in between their shifts. This breakroom consists of a shared eating space, a kitchen, a room for IT, and a locker room. Using the space that was bought, finding cost efficient solutions to arrange electrical concerns, and following ADA guidelines, we were able to draft the breakroom for the new terminal that is opening in Charlotte, North Carolina.
Over the summer while interning for NJ Transit, we were asked to challenge the initial standards for existing platform canopies. One of the biggest issues addressed in the development of the canopy designs was corrosion. The excessive usage of salt throughout the winter creates corrosion in the steel and concrete at platforms which can weaken members and create an unsafe environment for passengers. In addition to finding a solution for corrosion, we wanted to optimize energy at stations. We desired to do so by adding solar panels. However, this addition creates the issue of flagging. Flagging is when a flagman must flag down trains on the rail in order for a worker to safely get to the top of a canopy. This can be extremely inconvenient and disrupts the flow of rail traffic but would be necessary for maintenance access to solar panels. To address these problems, the other interns and I have developed different canopies to prevent these issues from happening in the future. I worked on a Gable canopy which was designed for stations with a more traditional look. In regard to corrosion, we have added FRP column covers over the steel columns to protect them from corrosion as well as mask downspouts and conduits. Then, for flagging, we have added an OSHA-compliant catwalk. This can be accessed by a ladder at the ends of the canopy and will allow workers to go down the platform to maintain the solar panels without needing a flagman.



