arianna ramírez
selected works 2018/2023

POR TFOLIO
T CURRICULUM VITAE Torre Villas Bosque Real Club House Las Arboledas Park 1 2 3 4
CONTEN
Río Balsas Urban Corridor for Children Compostela House Cultural Center for Tecnológico de Monterrey 5 6 7
CURRICUL UM VIT AE
ARIANNA DANIELA RAMÍREZ FINOL
Architect with experience in the design and development of 2d and 3d information using various architectural programs for graphic projection.
My work focuses on the development of innovative projects, protecting all aspects of architecture, from its conceptual design, to its executive stage, always ensuring that the development of the project meets the client's needs.
I consider myself an open-minded, hard-working and creative professional, able to communicate e ectively in team work.
Info
arianna.rmzf@gmail.com
8117854945
Monterrey, Nuevo León, México
Linkedin
www.linkedin.com/in/arianna-ramirez6
Digital Portfolio
www.issuu.com/arianna.drf/docs/portafolio2021.
Profesional Interests
Interior Design
Urban Design & Planning
Landscaping
Hard Skills
Autocad Revit
Revit MEP
Sketchup
VRAY
Adobe Photoshop
Adobe Illustrator
Ms O ce
Soft Skills
Creativity Initiative
Attention to details Adaptability
Communication Team work
Languages
Professional Experience
Pich-Aguilera Architects
Architect
June 2021 - March 2023
•3D Modeling (Sketchup, Revit)
•BIM coordination
•Production of 2D and 3D plans
•Creation of graphics for master plans using Adobe Suite
•Communication meetings with Mex-Spain team to determine deliverables and provide general project updates.
•Assistance in the preparation and organization of presen, tations for client meetings to share project progress and results.
•Collaboration in schematic and executive phase for Torre Villas vertical housing projects and master plan for Bosque Real, el Omate and Mazatlan.
BIMmx Intern
Sep 2020 - Jan 2021
•BIM modeler
•Creation of Revit families for medical equipment. LOD 200 and LOD 300.
Centro de diseño 40 Intern
Feb 2020 - April 2020
•Production of graphic material for architectural projects.
•Preparation of 2D and 3D executive plans for commercial projects.
•Creation of presentations for client meetings
Certi cates / Courses
Sustainability in Architecture: An Interdisciplinary Introduction
2020
EDx Certi cate - Universitat Politècnica de València
Proyecta - Architecture Exhibition
2019
Semester event that showcases outstanding projects. Semestre I BIM Edificación
2019
An architectural and executive project was carried out with the use of BIM methodology.
Education
Instituto Tecnologico de Monterrey
Campus Monterrey
Ago 2015 - Dic 2020
Spanish Native
English CEFR C1 Level
BA Architecture
Semestre I BIM Edificación
Jan 2019 - May 2019
TORRE VILLAS

Pich Architects
Location San Nicolas de las Garza, N.L.

Collaboration in 3D modeling and executive project prior to rendering.
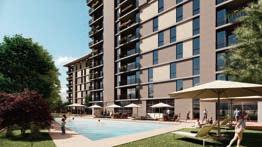



3R_A2R_A 2R_A Lock Off 3R_B 3R_B 2R_B Lock Off 3R_A 2R_A Lock Off 3R_A 3R_B 1R_C 2R_A 2R_B 2R_B 2R_B 2R_B2R_B 1R_C 1R_B 1R_A 3R_A2R_A 2R_A Lock Off 3R_B 3R_B 2R_B Lock Off 3R_A 2R_A Lock Off 3R_A 3R_B 2R_A 2R_B 2R_B 2R_B 2R_B2R_B 1R_C3R_A 3R_B 2R_B2R_B 1R_C 1R_A 3R_A2R_A 2R_A Lock Off 3R_B 3R_A 3R_B 2R_B 2R_B 2R_B2R_B N1 N2 N3 N4 N5 N6 N7 N1 N2 N3 N4 N5 N6 N1 N2 N3 N4 N5 N6 N7 N8 N9 N10 N11 N12 1 500 Tipologías Nivel 01 - 02 1 500 Tipologías Nivel 03 - 06 1 500 Tipologías Nivel 08 - 12 1 500 Tipologías Nivel 07
1 100 Tipología 1R_A 1 100 Tipología 1R_B 1 100 Tipología 1R_C 1 100 Tipología 2R_A 1 100 Tipología 2R_B 1 100 Tipología 2R_Lock Off A 1 100 Tipología 2R_Lock Off B 1 100 Tipología 3R_A 1 100 Tipolog
y 3R_B
BOSQUE REAL CASA CLUB
Pich Architects

Location Bosque Real, Estado de México
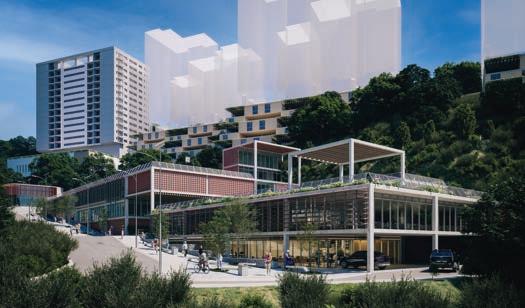
Collaboration in 3D modeling and executive project prior to rendering.

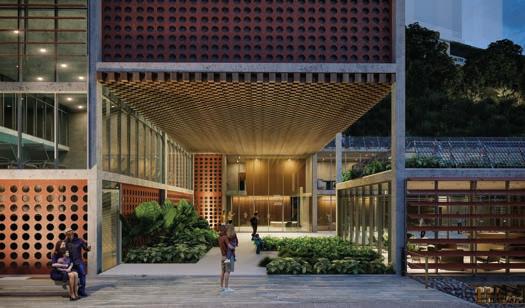

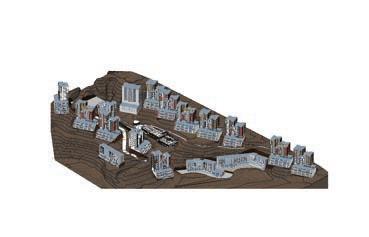
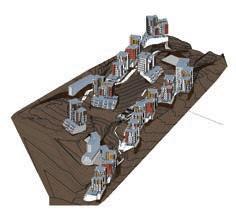
General 3D
Bioclimatic Section
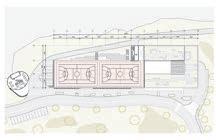
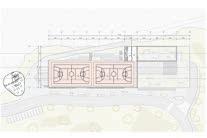



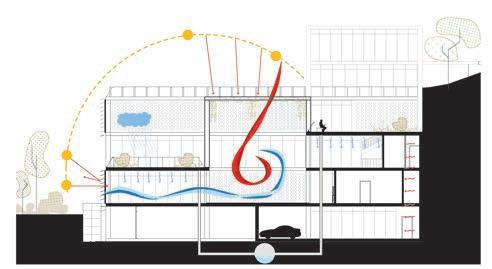
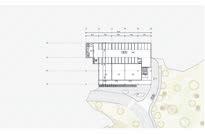
P-0 P-2 P-4 P-1 P-3 P-5
Las Arboledas Park urbanism

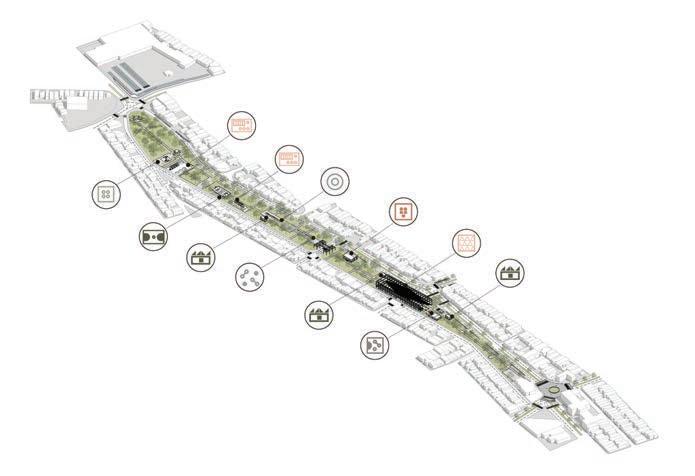
Project Information

Year 2020
Location Parque las Arboledas, San Nicolas de las Garza, N.L.

Collaboration
Valeria Escalante | Karen Luna | Alejandra Fidalgo
The project arises with the intention of serving the community and the current needs, it seeks to integrate each of its parts to offer what its users are looking for, pleasant recreational spaces, study spaces or for conferences, and any other activity that promotes their coexistence.
The project arises with the intention of serving the community and current needs, it seeks to integrate each of its parts to offer what its users are looking for, pleasant recreational spaces, study spaces or for conferences, and any other activity that promotes their coexistence.



- Social development
- Awareness of water reuse.
- Creative Development


- Sensory station
- Sampling and learning urban garden
- Intellectual development
- Space for awareness and learning about the enviroment
- Social development
- Awareness of water reuse
Urbanism

- Cognitive development

- Intellectual dexterity
- Game station and challenges based on shapes and colors

- Social and physical development
- Pavilion

- Space for coexistence, of local products, vegetable garden and climbing net.


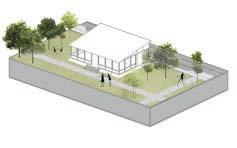


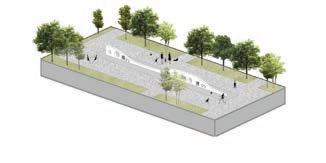
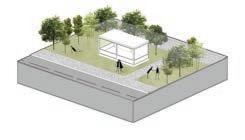
The community center for sustainability promotes ecological and create a collective space where there are tools to start creating your

development
coexistence, sale vegetable net.
- Physical development
- Change of materials, application of recycled rubber for the playing field

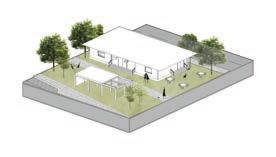



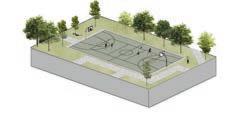

- Physical development
- Change of materials, application of recycled rubber for the exercise station.
- Creative Development


- Playroom
- Playground
ecological activities and programs for neighbors to share their ideas your own garden, and begin to have an approach to any environmentally friendly activity.
Las Arboledas Park
Pavillion
Space that serves as a connection and in turn serves users seeking to promote their businesses on the first floor, with furniture for living and socializing. Under the same structure of steel beams, there are small orchards surrounding the paths, open to the community, and on top of these is a network whose quality gives the opportunity to coexist and interact with the furniture of the place.

Urbanism



Park
Las Arboledas
Stations
Stations were designed with the objective of developing different skills, these are strategically located throughout the park with the objective of generating a route in which the user can discover and learn as they enter the park.


Urbanism


Las Arboledas Park
Classrooms
The building rises subtly from the park and is integrated into it maintaining the same language as the rest of the interventions, it seeks to connect with an axis that connects the interior of the park with the avenue. These classrooms that are located in the same space can be joined together to create a conference space, behind them are offices, a warehouse and a reception area.
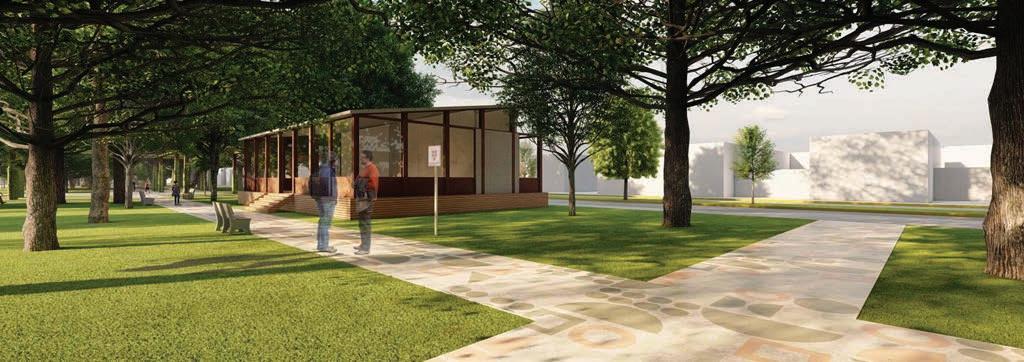
Urbanism



Las Arboledas Park
Río Balsas ‘Corridor for Children’ urbanism
IProject Information
Year 2020
Location Rio Balsas, Col. Del Valle, San Pedro Garza
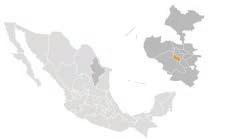
N.L. Collaboration Natalia Torres | María Fernanda Gómez
It seeks the regeneration of residential areas adjacent to the Centrito proposes a series of strategies for the improvement of the area and other zonal centers of the municipality. The proposals presented in the master plan seek to change the existing urban layout by the existing urban layout, generating connections between the zones.
García,
30% de los niños declararon que no tenian acceso completo a servicios de salud, educación y protección en la ciudad.

Centrito Valle
San Pedro Garza García
25% de los niños NO se sentían a salvo en sus respectivas ciudades. Más de 40% de los niños admitieron sentirse desprotegidos en el transporte público y caminando mas allá de sus propios vecindarios, uno de cada 4 niños no se sentía a salvo en parques.

50% de los niños declararon saber de otros niños que sufren discriminación. Solo un 26% de los niños expresaron que sentían que sus voces eran escuchadas por el gobierno

40% de los niños expresaron creer que su ciudad no esta preocupada por promover un entorno saludable, controlar las emisiones de gases tóxicos, reciclar basura o ahorrar energía. Más del 50% declaró que no sienten que la ciudad este preparada para afrontar un desastre natural.

"Children are kind of like an indicator species. So, if we can build a city that is suitable for children, we will have a city that is suitable and friendly for all citizens as well." Enrique Peñalosa
Encuesta a 35,000 niños y jovenes de 65 países, ONU HABITAT III
Interaction between Buffer Centrito and Col. Del Valle
Current existing infrastructure
Urbanism
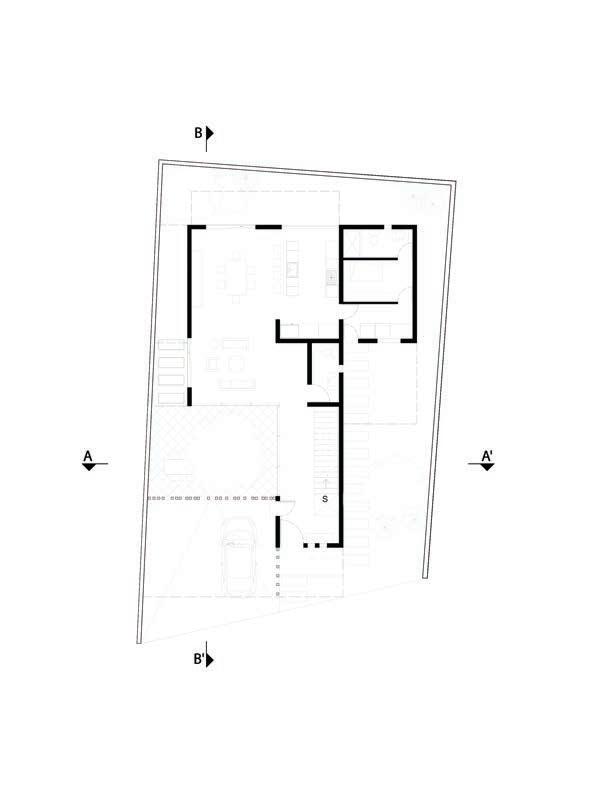
EJES CLAVE: Río Balsas y Volga

TERRENOS BALDÍOS: Mercado + ludoteca Parque "privado" (terreno cedido a municipio)
LÍMITES: en ambos sentidos, área verde peatonal
The key axis for the proposal of the corridor and the project is on Rio Balsas Street. Within it, a market + toy library, a pedestrian walkway, a one-way bicycle lane and a pedestrian circulation strip are proposed.





View of Río Balsas from Calzada del Valle
Corridor for Children

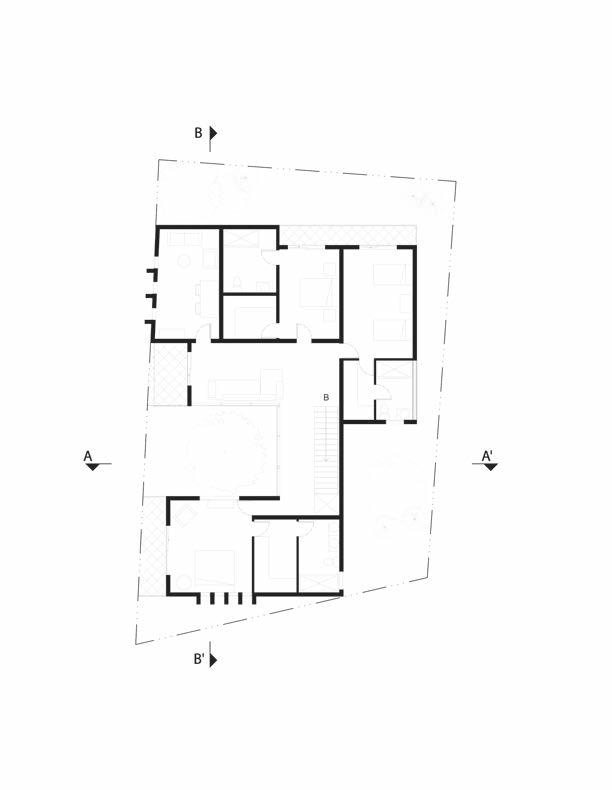 Franja de circulación peatonal + vegetación + infraestructura Carril ciclista ciclovía unidireccional y exclusiva
Franja separadora/camellón como resguardo para el peatón + canalizador de tráfico
Franja de circulación peatonal + vegetación + infraestructura Carril ciclista ciclovía unidireccional y exclusiva
Franja separadora/camellón como resguardo para el peatón + canalizador de tráfico



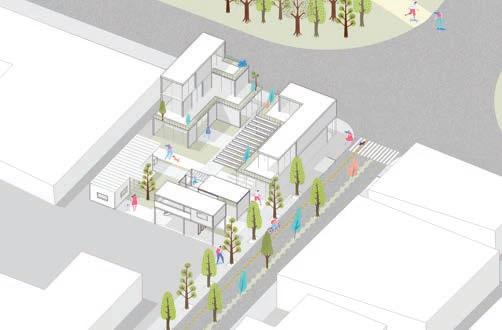
Urbanism Floor Plan MarketPlace + Playroom 3D View MarketPlace + Playroom
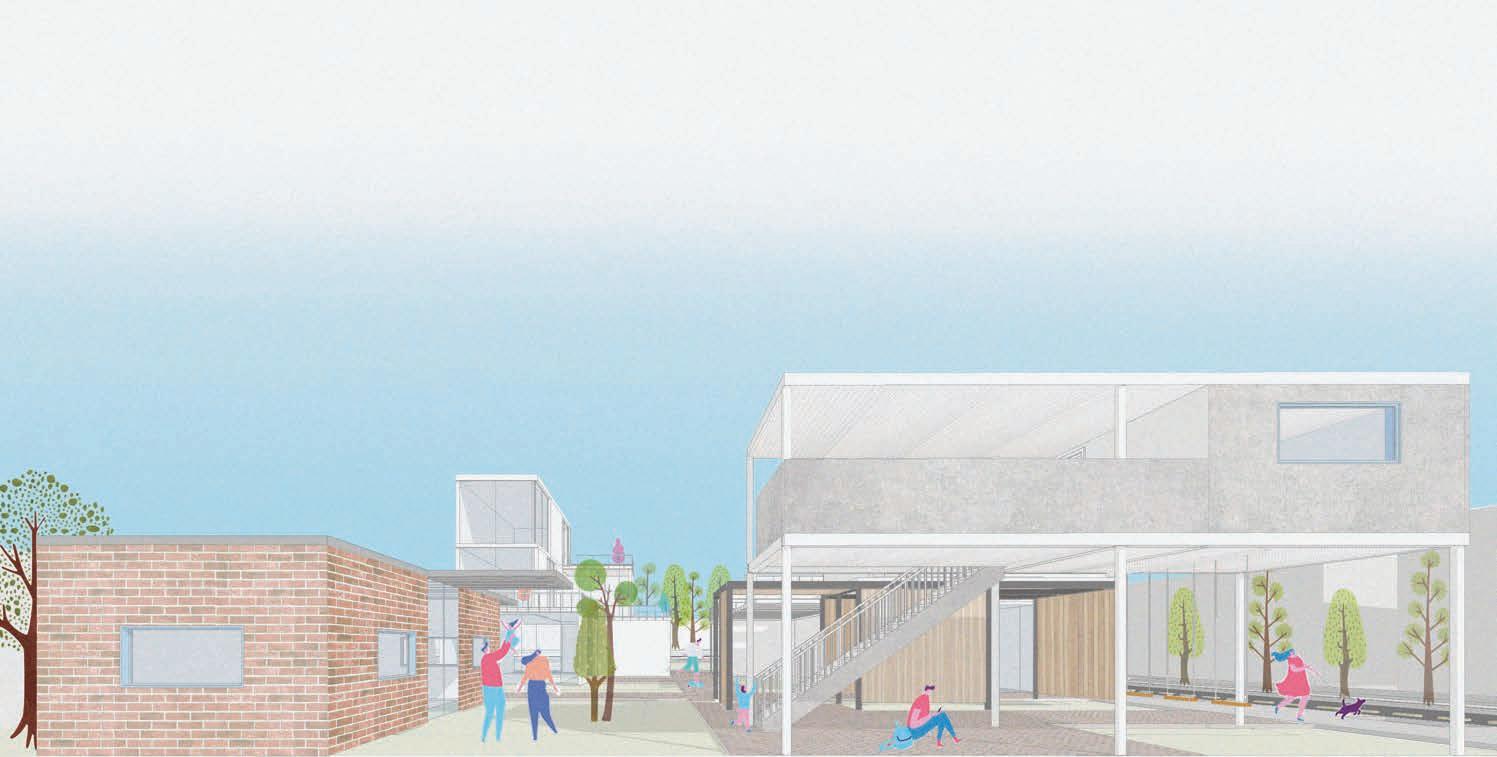
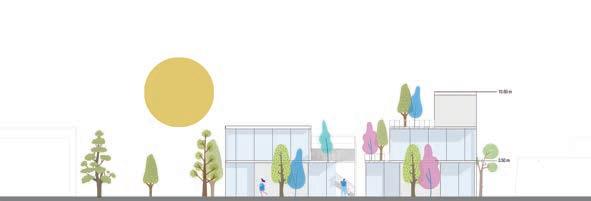


Section Marketplace + Playroom Section Marketplace Corridor for Children
Urbanism


Corridor for Children


Compostela House
residential
Project Information
Year 2019
Location Fraccionamiento Compostela, Santiago, N.L
The project is located in the municipality of Santiago in the state of Nuevo Leon. It is designed according to the needs of the site.
It is a project that takes advantage of its geographical location and seeks to open up to its views between mountains and trees, having a high relationship with its surroundings.

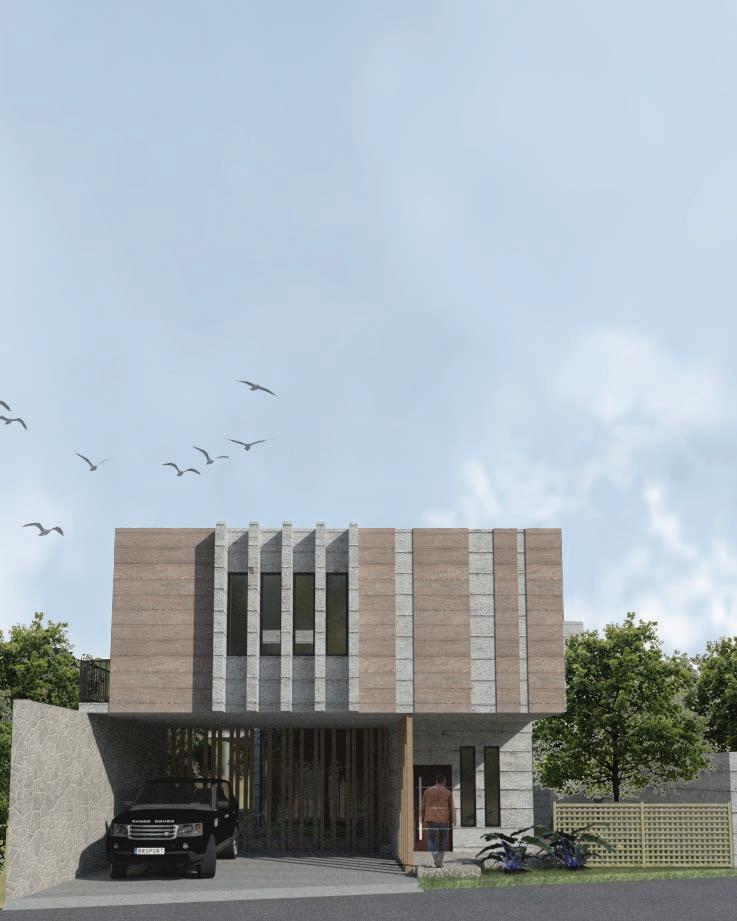


1 Lobby 2 Bathroom 3 Living Room 4 Dining Room 5 Kitchen 6 Laundry Room 7 Room 1 8 Bathroom 2 9 Backyard 10 Garage 10 9 1 2 3 4 5 6 7 8 First Floor Residential



11 TV Room 12 Studio 13 Bedroom 1 14 Bathroom 2 15 Closet 1 16 Bedroom 2 17 Bathroom 3 18 Closet 2 19 Master Bedroom 20 Closet 21 Bathroom 20 19 11 18 17 16 13 15 14 12 21
SecondFloor Compostela House



Residential East Elevation


Compostela House Section South Elevation

Residential
Second
Floor
Private areas. It has three bedrooms with bathroom and closet,
First Floor
This space is mainly occupied by social and service areas. In it we can see the interior-exterior relationship of the spaces, overlooking the green areas and vegeta-
 Compostela House
Compostela House
Cultural Center
Tecnológico de Monterrey mixed uses

Project Information
Year 2019
The Tecnológico de Monterrey cultural center is a building that will house spaces for cultural development. It is expected to be a cultural landmark on an international level, representing the avant-garde image of Tecnológico de Monterrey and acting as a link between the institution and the community of the Tec District.
Location Av. Luis Elizondo esq. Av. Junco de la Vega, Monterrey, N.L.
Collaboration Josué Chong | Natalia Torres | Carlos González | Gabriela Gúzman | Josué Balderrama
Master Plan Distrito Tec

As part of the Tec 21 Educational Model, the Tec has placed special emphasis on the promotion of cultural activities as a dimension that contributes to has placed special emphasis on the promotion of cultural activities activities as a dimension that contributes to strengthen the growth experience of the student the growth experience of the student community, professors and the extended community.
Located on the cultural corridor in Junco de la Vega, the Cultural Center will be a space where samples of scenic and visual artistic expressions created by the artistic community of our district will be housed and presented. Surrounded by different elements that promote and invite artistic creation.
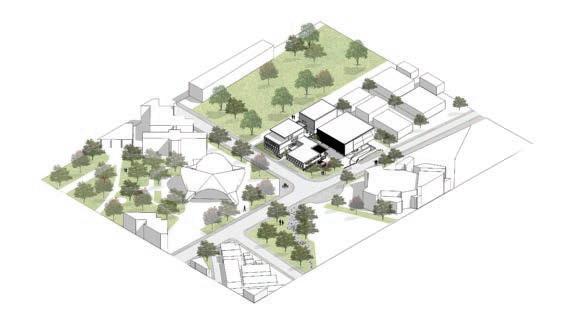
ARENA BORREGOS COL. NUEVA ESPAÑA WELLNESS CENTER RESIDENCIAS
Master Plan Distrito Tec 2014 AUDITORIO LUIS ELIZONDO
Project Concept
Rectangular Volume Permeability
Volume subtraction
New geometry incorporation

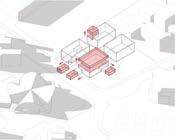
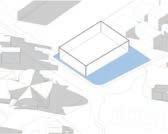
The four different volumes house flexible, functional and open spaces that allow for cultural development within the Tec District. The proposal is to create a space that functions as a meeting point for both students and members of the district's neighborhoods.
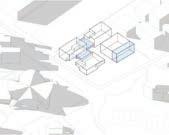
THEATER CLASSROOM DANCE CLASSROOMS ORCHESTRA ROOM MUSIC CLASSROOM ARTS & CRAFT CLASSROOM COOKING CLASSROOM OFFICES FLEXIBLE LOBBY THEATER Miixed Uses
COOKING CLASSROOM & CONCESSIONS


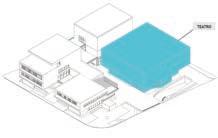
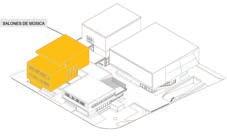



Access Floor Plan Tec Cultural Center THEATER MUSIC CLASSROOM THEATER & DANCE CLASSROOM
Volumen Distribution
Arts & Crafts Room

Mixed Uses
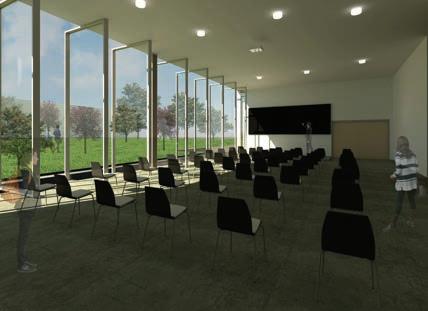 Flexible Lobby
Flexible Lobby






Tec Cultural Center
Structure & MEP
Structural Model



Mixed Uses
Hydrosanitary Installations

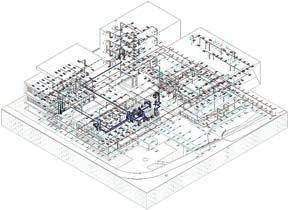

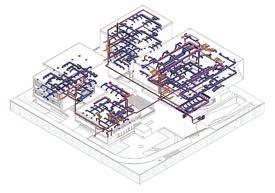
HVAC
Tec Cultural Center
Installations Lighting Installations
MEP



Mixed Uses

Hydraulic installations in bathrooms
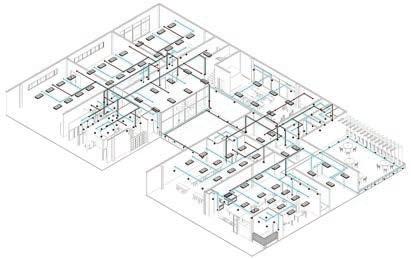
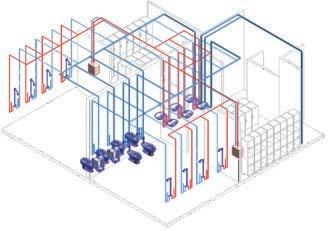
Electrical installations

Tec Cultural Center

arianna.rmzf@gmail.com




















































 Franja de circulación peatonal + vegetación + infraestructura Carril ciclista ciclovía unidireccional y exclusiva
Franja separadora/camellón como resguardo para el peatón + canalizador de tráfico
Franja de circulación peatonal + vegetación + infraestructura Carril ciclista ciclovía unidireccional y exclusiva
Franja separadora/camellón como resguardo para el peatón + canalizador de tráfico
























 Flexible Lobby
Flexible Lobby












