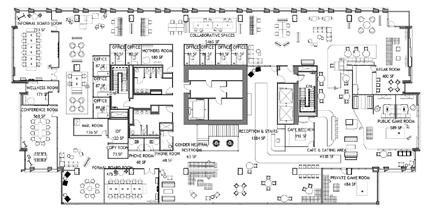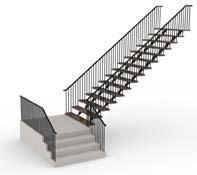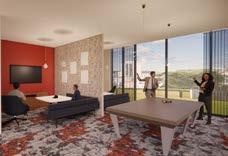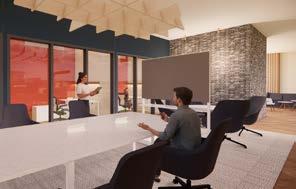

Portfolio Interior Design

About Me
Hi! My name is Ariana Zalack and I am an interior design student at Kent State University studying Interior Design.
Within my early interest in interior design and architecture, I would draw up floorplans for houses in my games as well as creating mock houses out of cardboard for my Barbie dolls.
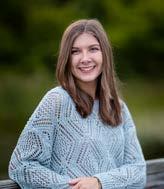
Now I utilize this passion to advance my further interest in interior design by creating concept collages, material boards, diagrams and programs for my future spaces. As well as utilizing my past knowlege of Adobe Photoshop and AutoCAD in creating my concepts.
My travels to Europe including Switzerland and Italy have allowed me to view the architecture and understand historic preservation. As a quick adapter, I also learned how to use Revit, Rhinoceros3D, Enscape as well as the Adobe Suite and Microsoft Suite.
My Work


GeoBalance
Behavioral Health Center
Music Archive & Learning Center


L.N. Gross Culture Center & Event Space Chairity Office & Lounge

GeoBalance Behavioral Health Center
Located in Denver, CO.
The concept of this space was inspired by caves and the formation of geodes.This behavioral health facility is like a geode, it just looks like a normal rock from the outside but once you break through the tough exterior, you reveal something beautiful. The masses of crystals forming on the inside of the rock explains the healing process from within when staying at this behavioral health facility.




GeoBalance is meant to heal and relax the soul through the energy of crystals.






















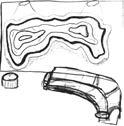
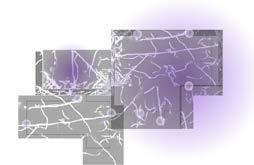




Music Archive & Learning Center
Site Located on E45th Street in Cleveland Ohio.
This archive was inspired by the lost objects and the momories that they hold. For my lost object it was a family heirloom accordion. While we still have the instrument, the memories it held are lost to time, including old records of family members playing it.
My concept is to inspire those interested in musical history and to gather as a community. My archive provides a display of the instruments as well as a music room to learn how to play and read music. This is a place where music can be preserved but also enjoyed.

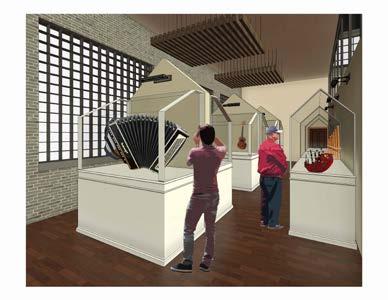


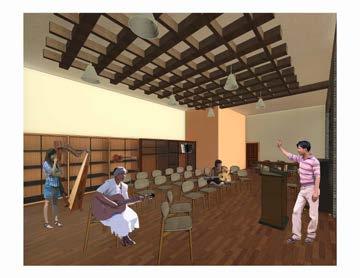
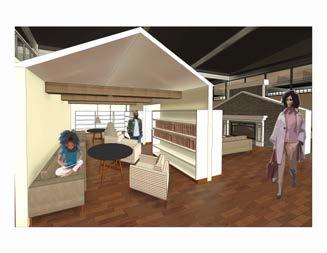

Culture Center & Event Space
Site located at L.N. Gross in Kent, Ohio
The job of designing the Indian Cultural Center was to create a multifunctional space while completing several space requirements. I was also tasked with designing a custom staircase for the Cultural Center.
My concept of this space was to allow the event space to host multiple events important the the culture, while still keeping the space cohesive and grand.Events held at my center includes runway shows, conference hall, library, gift shop, and an open bar and cafe.
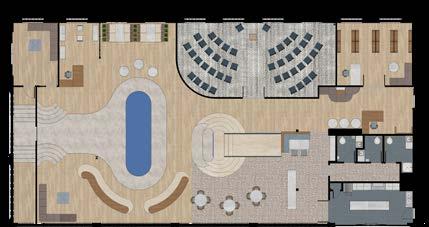




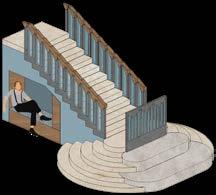

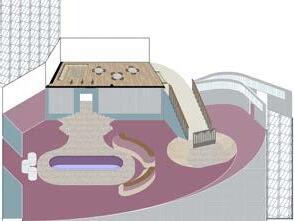
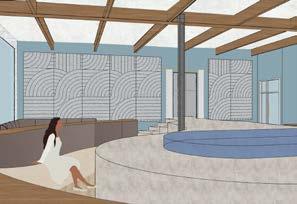
Chairity Office & Lounge
Chair-ity Headquarters
Located on East 66th Street, Cleveland, Ohio
This group project was to create an office space for our non-profit organization, Chair-ity. My team and I designed our lounge to be more residential, to have a safe, welcoming, warm, & comfortable feel. The concept for this space was to create a safe environment to welcome children and young adults out of the foster care system and into the outer world with a warm embrace and a place for them to grow.
